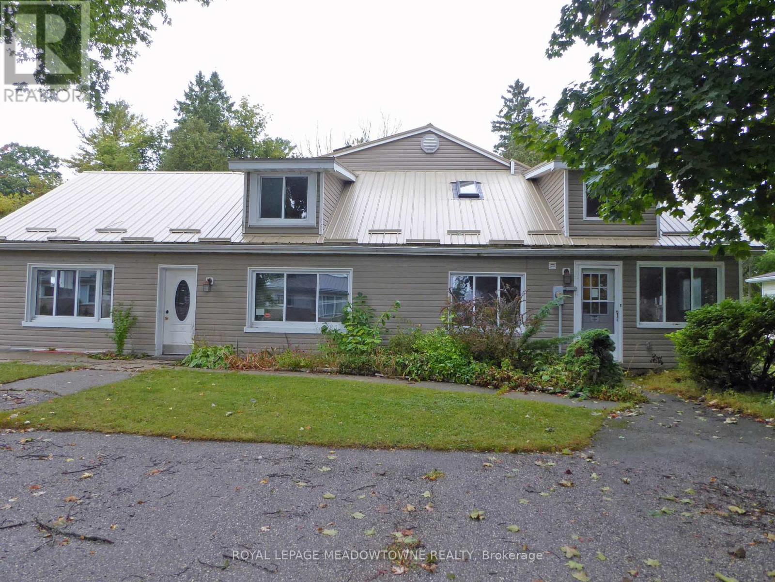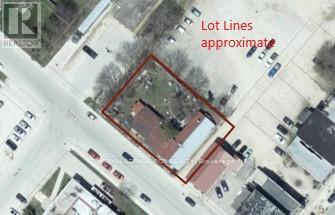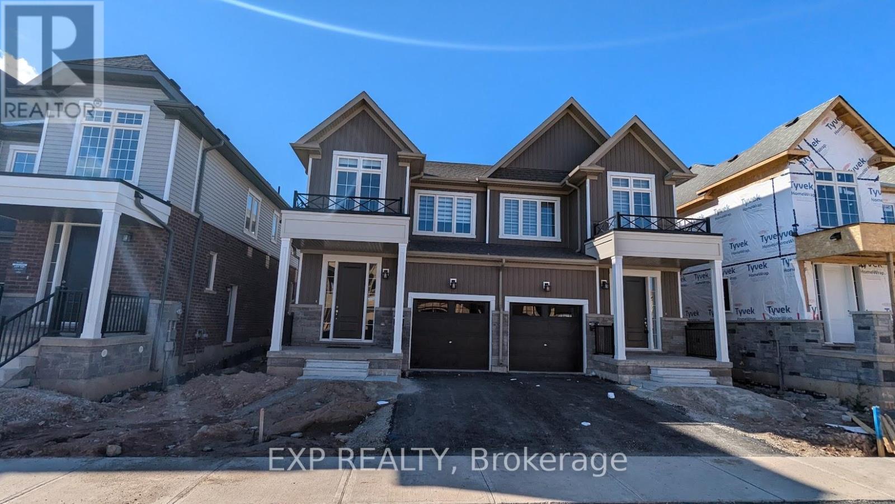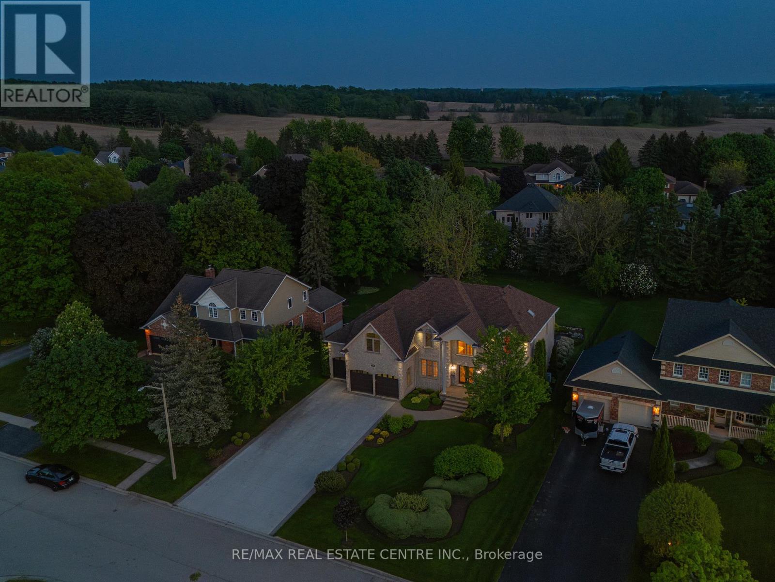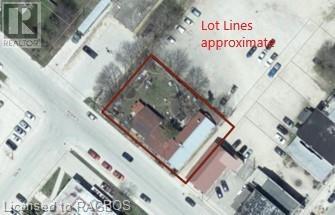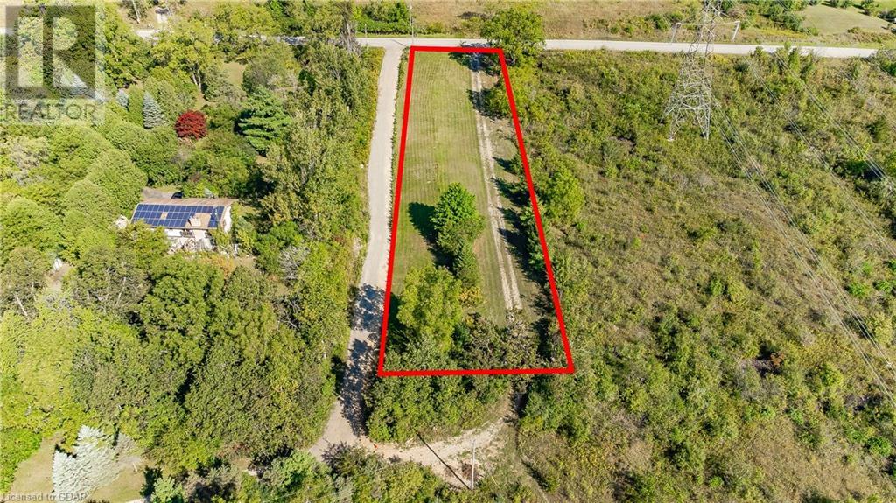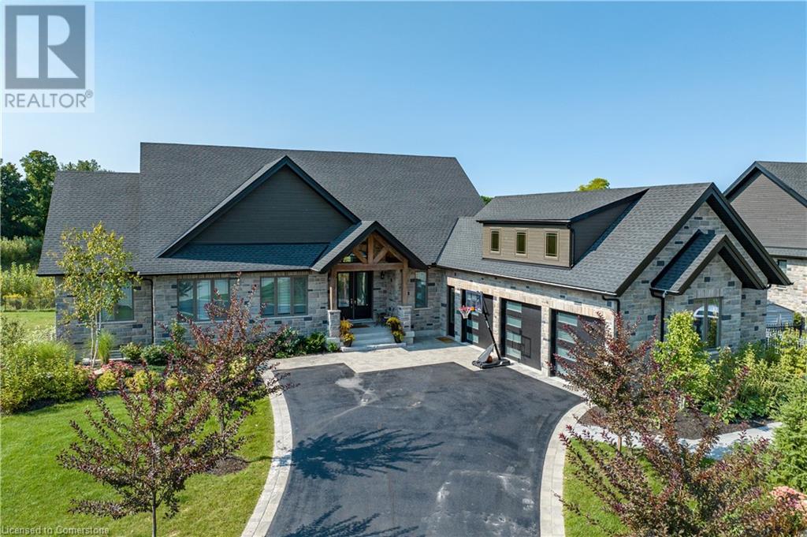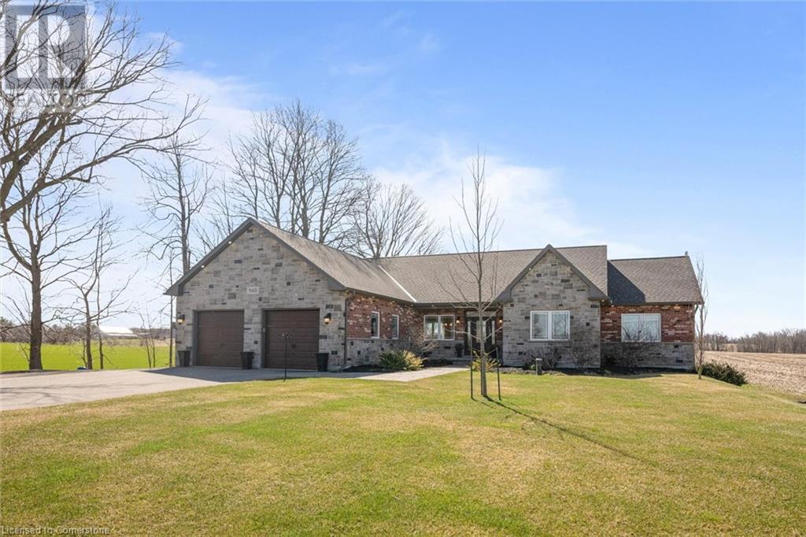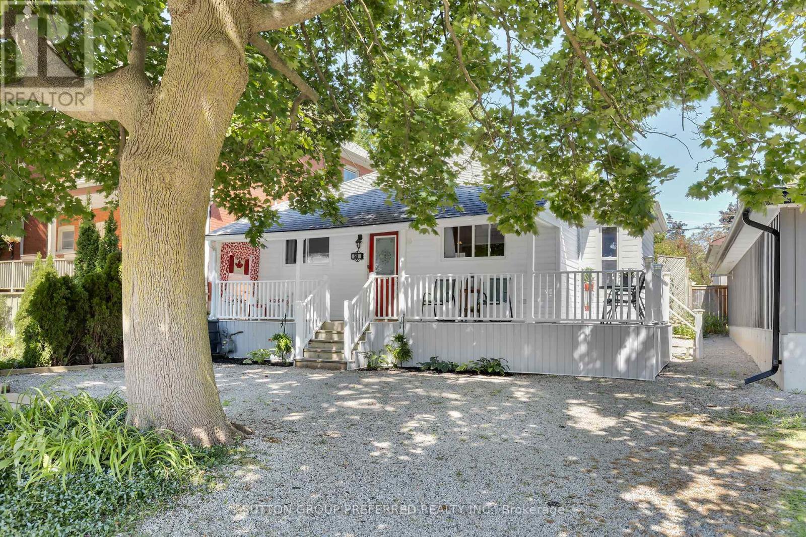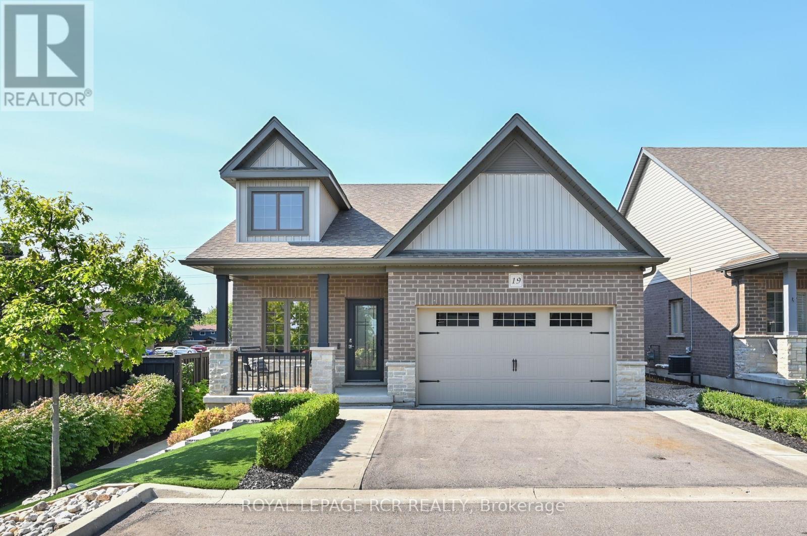Listings
205 King Street S
Minto, Ontario
This 15-bedroom, 6 bathroom and 2 kitchen dwelling offers many uses requiring an installed sprinklers system throughout the dwelling. Potential for modifications and upgrades or redevelopment on the spacious 82.5 x 132 ft lot adjacent to green space. It includes two outbuildings that can be used for additional space or storage. Zoned for institutional use, the property offers multiple redevelopment opportunities. Per the zoning by-law, it may be transformed into a rest home, group home, day nursery, or potentially modified for a duplex or single-family residential uses. A durable metal roof protects this expansive building. This carpet-free dwelling offers durable laminate, tile and other flooring. Almost all room feature a ceiling fan and closets. The sunroom offers a 3 season retreat with additional outbuildings for play and storage. Great location close to parks, trails andthe downtown core. Let your imagination shape the future of this versatile property. **** EXTRAS **** Previously operated as White House Rest Home and a 15-bed Group Home (id:51300)
Royal LePage Meadowtowne Realty
205 King Street S
Harriston, Ontario
This 3,700 +/- SF dwelling was previously the home of White House Rest Home and a 15 Bed Group Home. This unique building offers a lot of potential to modify, upgrade, or rebuild on the expansive 82.5 x 132 ft lot that backs on the green space. Currently equipped with 2 kitchens, main floor laundry, 6 bathrooms, and a large sunroom, all covered by a durable metal roof. A fire suppression sprinkler system and natural gas heated water radiators are connected throughout the building. Two additional outbuildings offer more room to roam, play or use for storage. Lots of parking in front and back. This property offers many options for rebuilding a rest home, day nursery, or let your imagination run wild but seek assistance with the Town for other permitted uses for this property. (id:51300)
Royal LePage Meadowtowne Realty Brokerage
111462 Grey Road 14
Southgate, Ontario
Discover countryside charm on two acres with a bungalow featuring 2,400 sq ft of finished living space. This bungalow home features a bright living room and eat in kitchen with a walk out to your private backyard. Lots of natural light throughout this home, new flooring, and freshly painted. The primary bedroom features an ensuite 3-piece bathroom and walk-in closet. There are two more bedrooms on the main floor, a 4-piece bathroom, and laundry room. The basement is finished with a large rec room and propane fireplace. If you need additional space for an office, bedroom or storage, there are two bonus rooms in the basement. The expansive deck overlooks the backyard so you can enjoy the warm sun, backyard BBQ, and the above ground pool. This two acre property is private with lots of mature trees, a spot for a campfire, and areas to walk with your pets or kids. There is space for your cars and tools with a 20x24 garage and multiple storage sheds. You won't have to sacrifice living in the country with a backup power generator, metal roof, and high speed internet. A short 20 minute drive will take you to Shelburne, Dundalk, or Mount Forest. It's only a 60 minute drive to Brampton and KW. (id:51300)
Coldwell Banker Win Realty Brokerage
27 - 17 Nicholson Street N
Lucan Biddulph, Ontario
Welcome to your new home at 27-17 Nicholson St, Lucan, ON! This exquisite 3-bedroom, 3-bathroom condo is designed for modern living with an open concept layout and high-end finishes throughout. Perfectly located just 15 minutes from North London, this property offers the best of both worlds a tranquil suburban setting with easy access to city amenities. The spacious and bright living area that seamlessly integrates the kitchen, dining, and living spaces. Perfect for entertaining and family gatherings. The second floor features the master bedroom with a large walk-in closet and an elegant ensuite bathroom with contemporary fixtures, as well as, two generously sized bedrooms with plenty of natural light and closet space, ideal for family members, guests, or a home office. Enjoy the convenience of three beautifully appointed bathrooms, featuring modern vanities and fixtures and a fully Finished Basement: The fully finished basement provides additional living space, perfect for a home theatre, gym, or playroom. This beautiful condo combines modern living with a prime location, making it an ideal home for families, professionals, and anyone looking for a stylish and convenient lifestyle. Schedule a viewing today and see for yourself what makes 32-17 Nicholson St a truly special place to live. (id:51300)
Century 21 First Canadian Corp.
406 Jane Street
Walkerton, Ontario
Present owner has lived in and loved this home for over 50 years. The main level has a large mudroom which leads to the family room that is complimented with a natural gas fireplace. Kitchen has ample cabinets and a spacious dining area. The Living room presently has the sellers secondary washer and dryer, this can easily be removed to all this room to be solely another sitting room. Primary bedroom and a 4 piece bath can also be found on the main level. An additional 2 piece bath and 2 bedroom are on the upper level. Basement is considered partial as it does not go under the family room, its a great spot to use for extra storage. Two tool sheds are included. Windows are vinyl, roof shingles replaced in 2014, forced air gas furnace replaced in 2014, lots of parking for your company as well as large yard for the summer games. Call for your personal viewing. (id:51300)
Coldwell Banker Peter Benninger Realty Brokerage (Walkerton)
89 Mcnab Street E
Elora, Ontario
Charming 2-Bedroom Bungalow in Prime Elora Location. Discover the potential of this adorable 2-bedroom bungalow, ideally situated in the heart of Elora. Nestled on a generous 66’ x 165’ lot, this property boasts a fully fenced, private yard perfect for relaxation and entertainment. Enjoy the convenience of a detached garage and appreciate the peace of mind that comes with recent upgrades, including a new roof and furnace. This home offers a fantastic opportunity to add your personal touch and create your dream space. Just a short stroll from downtown Elora, you’ll have easy access to shops, restaurants, and local attractions. Don’t miss out on the chance to own a piece of this vibrant community. (id:51300)
Keller Williams Home Group Realty
21 George Street
Stratford, Ontario
Rare opportunity for Stratford COMMERCIAL CORE Ownership (building & land only, business not included in sale). Relocate your business to the heart of vibrant downtown Stratford. This Heritage 1871 built 2 storey 1600sqft commercial property with private parking is located at 21 George St. in Stratford's commercial core immediately adjacent to Stratford's Avon Theatre and surrounded by popular Stratford Restaurants & Shops. Unbeatable downtown exposure and foot traffic. Flexible uses permitted under C3 Commercial Core Zoning, including commercial/residential mix, retail, professional office, hospitality and more. Many options with the flexible 2 level interior space. Currently the main level naturally divides into 3 independent work areas, including a main level washroom and rear entrance. The upper level connects seamlessly through the front staircase with 3 additional private rooms/offices with an upper level washroom. Looking for a work/live option, the 2nd level with 4 dedicated rooms and a washroom is an easy conversion to suit. Solid investment potential as a commercial lease, or a commercial main floor and Short Term Accommodation on the upper level. The unfinished basement with good clearance provides ample storage room. Sought after in the downtown core this property features a private outdoor amenity area in the rear, as well as private dedicated parking in the side driveway w/ option to expand parking to the rear yard. Call for more information or to schedule a private showing. (id:51300)
Streetcity Realty Inc.
21 George Street
Stratford, Ontario
Rare opportunity for Stratford COMMERCIAL CORE Ownership (building & land only, business not included in sale). Residential applications are an option for this Heritage 1871 built 2 storey 1600sqft property with private parking is located at 21 George St. in Stratford's commercial core immediately adjacent to Stratford's Avon Theatre and surrounded by popular Stratford Restaurants & Shops. Unbeatable downtown location with zoning offering residential uses such as boarding house, dwelling units & converted dwelling units as well as group home. Many options with the flexible 2 level interior space. Currently the main level naturally divides into 3 independent work areas, including a main level washroom and rear entrance. The upper level connects seamlessly through the front staircase with 3 additional private rooms/offices with an upper level washroom. Looking for a work/live option, the 2nd level with 4 dedicated rooms and a washroom is an easy conversion to suit. Solid investment potential as a commercial lease, or a commercial main floor and Short Term Accommodation on the upper level. The unfinished basement with good clearance provides ample storage room. Sought after in the downtown core this property features a private outdoor amenity area in the rear, as well as private dedicated parking in the side driveway w/ option to expand parking to the rear yard. Call for more information or to schedule a private showing. (id:51300)
Streetcity Realty Inc.
123 Elgin Avenue W
Goderich, Ontario
**Charming Two-Story Family Home for Sale** Welcome to your dream home! This stunning character-filled two-story residence boasts 4 spacious bedrooms and 2 beautifully appointed bathrooms, perfect for growing families. As you step inside, you'll be greeted by exquisite hardwood floors that flow throughout the main level, showcasing the home’s timeless elegance. The craftsmanship is evident with stunning woodwork that adorns every corner, creating a warm and inviting atmosphere. The original banister leading up the stairs adds a touch of history and charm, guiding you to the upper level where comfort awaits. The expansive primary bedroom is a true retreat, featuring a generous walk-in closet and its own exclusive staircase for added privacy. Every family member will appreciate the ample space and thoughtful design throughout the home. Step outside to discover a double lot that includes a gorgeous in-ground pool, ideal for summer fun and relaxation. The large covered front porch invites you to enjoy leisurely afternoons, while the spacious detached garage and two private driveways provide convenience and ample parking. As an added bonus this home is fully equipped with the option to switch to solar panel energy. 123 Elgin Ave. has been lovingly maintained over the years and is ready to welcome its new owners. Centrally located near Goderich’s downtown core and the beach, it offers the perfect blend of tranquility and accessibility. Don’t miss your chance to make this enchanting property your own! Schedule a viewing today and experience the charm and warmth of this beautiful home firsthand. (id:51300)
Royal LePage Heartland Realty (God) Brokerage
345 Huron Road
Goderich, Ontario
**INGROUND POOL!** This expansive home boasts over 1,800 square feet of finished living space, featuring 3 bedrooms, 2 bathrooms and a large yard with an inground pool. With both a family room and a games room, it's perfect for gatherings and creating memories. The property includes a stunning sun shelter, a custom outdoor bar, forced air gas heating, and ample parking on a new paved driveway, making it an ideal family home. Plus, the separate entrance offers the possibility of a duplex setup, providing an opportunity to supplement your income. Call your Realtor® today to see this fantastic home. (id:51300)
Coldwell Banker All Points-Fcr
23 Argyle Street
Grey Highlands, Ontario
117'x82.5' site in the downtown core of Markdale. Municipally owned land behind the lot and facing the former Markdale hospital this location is ideal for future development opportunities. C1 zoning permits multiple uses including: Professional and business offices, Retail commercial, Restaurants, Single detached and multi-attached residential uses, Light industrial uses, and more. Being sold for land value, building is not habitable. (id:51300)
Royal LePage Rcr Realty
105 Maple Crescent
Hamilton, Ontario
Affordable living is found here for both downsizers and first-timers. Conveniently positioned a short 15 minutes drive to Cambridge or rapidly growing Waterdown. Situated on a sought after corner lot, within family-friendly year-round living at Beverly Hills Estates, sits this well maintained home. With approximately 850sqft of interior space, 2 on-site parking spots and 100sqft of exterior storage (included shed) space is abundant. 2 generous bedrooms, a 4-piece bathroom, a large functional kitchen and cozy fireplace in the living room round out this unit. A covered porch allows for flex space. Whether you want to enjoy the cool fall mornings with your cup of coffee or dine al fresco with family and friends overlooking the gardens, this area will surely be enjoyed. Walking around the exterior of the unit you will immediately appreciate the privacy and greenspace of only having neighbours on one side. This is the one you've been waiting for! (id:51300)
Envoy Capitol Realty Inc.
1260 Gore Road
Hamilton, Ontario
Welcome to your charming privately nestled sanctuary residing on 27 acres of grasslands & beautiful forests, with 5 horse stall barn & chicken coops, just mins from QEW and 401. Step inside & be greeted by a beautifully renovated luxurious interior, uniquely feat. 3 separate living areas! Main floor including 2 bedroom 1x5 bath, with a spacious open concept kitchen/dining area, overlooking koi fish pond w/ family room leading to deck area backing on to a larger pond, the perfect setting for hosting gatherings or enjoying a quiet meal outdoors. Upstairs has a separate entrance, including a 1 bedroom 1x5 bath, and another open concept kitchen/family room with access to private deck. Walk out finished basement, including a rec room with wood burning fireplace, kitchen, 2 bedrooms, 1x3 bath & pet spa. This space offers versatility; home office, playroom for the kids, or a cozy retreat for family or guests. With the basement & the upstairs areas having completely separate entries, these spaces offer an opportunity for in-law suites or to accommodate extended family & guests. (id:51300)
Modern Solution Realty Inc.
209 Hume Road
Puslinch, Ontario
5-bdrm estate on 1.4-acre lot W/backyard oasis nestled amidst mature trees! The winding tree-lined driveway reveals stately stone bungaloft W/oversized garage W/car lift to accommodate 4 cars & landscaped grounds. Grand 2-story foyer welcomes you to spectacular great room W/bamboo hardwood, vaulted ceilings & wall of windows. Floor-to-ceiling stone fireplace adds touch of warmth. Custom kitchen W/top-tier appliances, granite countertops & high-end cabinetry W/glass accents. Massive island invites casual dining & complemented by luxurious conveniences such as pot filler, W/I pantry with B/I beverage fridge & wine racks. Adjacent to kitchen is sun-drenched reading nook W/beautiful views. Dining room W/bamboo hardwood, elegant lighting & expansive window. Primary suite W/bamboo hardwood & floor-to-ceiling stone fireplace. Dbl doors open to dressing room W/custom B/Is. Spa-like ensuite W/soaker tub, glass shower & expansive dbl sink vanity W/quartz counters. There is a private balcony overlooking the pool! There are 2 add'l main-floor bdrms each W/private ensuites & W/I closets. The bonus 700sqft + loft W/vaulted ceilings offers versatile space for an office, playroom or movie room all supported by Fiber Optic High-Speed Internet. B/I speakers throughout main floor & outside. Renovated W/O bsmt W/huge rec area, engineered hardwood, secondary full kitchen W/quartz counters & breakfast bar ideal for casual dining. There is a workout room, 2 bdrms & bathroom. This space is set up for in-law suite making it ideal for multi-generational families! Unwind on terrace W/glass railings for unobstructed views of saltwater pool & forest beyond. Descend the spiral staircase to patio offering sunlit areas & shaded retreats. Saltwater pool W/stone waterfall becomes centre piece for entertainment. Generator offers peace of mind guaranteeing power during any outages. Mins from South-End Guelph amenities, 15-min to 401, 30-min to Mississauga, 1hr to Toronto & 40-min to Toronto Airport (id:51300)
RE/MAX Real Estate Centre Inc.
61 Conboy Drive
Erin, Ontario
Bright and spacious semi-detached newly built home in the Erin Glen community by SOLMAR builders. Approximately 1700 sq feet. Living space with 4 bedrooms to accommodate a big family. Large windows that provide natural light. Primary bedroom with 3 piece ensuite and walk-in closet. Special features: stainless steel GE appliances stove, fridge, dishwasher. 9 ft ceilings on ground, laminate floors on ground and second floor hallway, oak staircase with wrought iron pickets and wide landing area. Carpet only in bedrooms. Zebra blinds for privacy. Trails, parks and playgrounds are in this one of a kind community. (id:51300)
Exp Realty
290 Woodridge Drive
Wilmot, Ontario
Premier Estate and Multigenerational home with exceptional interior and exterior layout made for entertaining or living tranquilly in the village of Mannheim Estates, bordering Kitchener/Waterloo, where you will find an 80 x 212 Lot (0.389 acres), Triple garage, with over 5,600 sq. ft. of living space that includes 5 bedrooms and 5 Bathrooms (2 ensuites) with the timeless curb appeal and small-town feel just minutes from Shopping Centers and Expressway. This home was constructed to last, finished in brick and stone all around with TJI(engineered wood joists), plywood throughout, 9' main floor ceilings, 8' upper and lower-level ceilings, walk-down entry to the basement from the garage, walk-up entry from the basement to rear yard. Some additional features included a grand 2-story Foyer, 2 separate living rooms, a bright eat-in dinette, and a 2-story dining area/games rooms. Chef's Kitchen with built-in appliances, Island, and granite countertops. Primary bedroom with coffered ceilings, huge walk-in closet (7'8 x 12'), a privileged entryway to loft office/gym open to the main floor below, a second primary bedroom featuring double closets and 3pc ensuite, renovated upper main bathroom. Updated and freshly painted basement with wet bar, waterfall feature wall, rec room with built-in speakers, gas fireplace, a 5th bedroom, and finished 3 pc bathroom. Boasts a 9-car concrete driveway, professionally landscaped front yard and backyard, 3-tier cedar deck, pond, mature treed rear yard, fenced, updated exterior lighting, irrigation system, roof replaced (2019), A/C (2023), Main floor mudroom with laundry, intercom system, updated powder room, cold room, TVs included, appliances included, and a Vanee air purifier. (id:51300)
RE/MAX Real Estate Centre Inc.
1050 Kincaid Street
North Perth, Ontario
Welcome to 1050 Kincaid Street, Listowel! This charming bungalow is perfect for first-time buyers, multi generational families, and investors alike. Boasting over 3000 sq. ft., this home offers 5 bedrooms and 3 bathrooms. Enter through a spacious foyer into a bright, open-concept main floor. The generous living area features a cozy gas fireplace under 9-foot ceilings, seamlessly flowing into the dining area and extending to a covered deck for year-round outdoor enjoyment. The modern kitchen provides ample storage and a sleek design for enjoyable cooking. Throughout the home, appreciate the carpet-free floors that offer a clean, contemporary feel. The primary bedroom offers a serene retreat with an ensuite bathroom, complemented by convenient main floor laundry. A standout feature is the custom-finished basement by Feeney Design Builders, filled with natural light from large windows and featuring a separate entrance ideal for an in-law suite. (id:51300)
RE/MAX Realty Specialists Inc.
34432 Granton Line
Lucan Biddulph, Ontario
Welcome to 34432 Granton Line, a unique property in the heart of the charming town of Granton. The total building is over 5,000 sq ft boasting a main floor space with Central Commercial (C1) zoning suitable for a multitude of permitted uses along with a separate residential space. 200 AMPs, along with 5 bedrooms and 2.5 bathrooms. Substantial work was completed on the main floor to expand the functionality of the commercial space. In 2019, a gas furnace with ductwork was installed plus a new store front, insulation and drywall, new windows and new back door. Kitchenette offers possibility for secondary suite or mortgage helper. Fully fenced backyard complete with a heated in ground pool (new pool heater, filter & pump 2020). New concrete driveway and walkway (2021). All new appliances: dishwasher (2018), stove, washer & gas dryer (2020), and refrigerator (2021). Many updates in the upper residential space include: new gas furnace (2021), central air conditioning (2021), new toilets (2019), water softener (2020), second floor bathroom (2020). This property offers the perfect blend of small-town charm and accessibility. It's conveniently located between Lucan and St. Mary's, a 20-minute drive to Masonville Mall in London, and 30-minute drive to Stratford. Schedule a showing today! (id:51300)
Century 21 First Canadian Corp
34432 Granton Line
Lucan Biddulph, Ontario
Welcome to 34432 Granton Line, a unique property in the heart of the charming town of Granton. Whether you're seeking a spacious family home or a versatile commercial space, 34432 Granton Line presents a rare chance to have it all. The total building is over 5,000 sq ft boasting a main floor shop (with Central Commercial (C1) zoning), 200 AMPs, along with 5 bedrooms and 2.5 bathrooms, this property offers a remarkable opportunity to live and work all in one place. Enjoy the privacy of your own yard complete with a heated in ground pool (new pool heater, filter & pump 2020). New concrete driveway and walkway (2021). All new appliances: dishwasher (2018), stove, washer & gas dryer (2020), and refrigerator (2021). Substantial work was completed on the main floor to expand the functionality of the commercial space: in 2019, a gas furnace with ductwork was installed plus a new store front, insulation and drywall, new windows and new back door. And many updates in the residential space include: new gas furnace (2021), central air conditioning (2021), new toilets (2019), water softener (2020), second floor bathroom (2020). This property offers the perfect blend of small-town charm and accessibility. It's conveniently located between Lucan and St. Mary's, 20-minute drive to Masonville Mall in London, and 30-minute drive to Stratford. Schedule a showing today and discover the endless possibilities that await family comfort and entrepreneurial possibilities! (id:51300)
Century 21 First Canadian Corp
52 Greene Street
South Huron, Ontario
Imagine designing your dream home on this vacant lot in the desirable Buckingham Estates, located in the heart of Exeter, Ontario. This 46ft by 126ft lot, which backs onto green space, is perfect for a walk-out basement, blending indoor and outdoor living effortlessly. The location offers convenient access to restaurants, parks, a soccer field, Canadian Tire, Rona, South Huron Hospital, and McDonald's. Plus, you're just 20 minutes from Grand Bend and the picturesque shores of Lake Huron, and 40 minutes from London, Ontario. (id:51300)
Century 21 First Canadian Corp.
60 Greene Street
South Huron, Ontario
Imagine designing your dream home on this vacant lot in the desirable Buckingham Estates, located in the heart of Exeter, Ontario. This 46ft by 132ft lot, which backs onto green space, is perfect for a walk-out basement, blending indoor and outdoor living effortlessly. The location offers convenient access to restaurants, parks, a soccer field, Canadian Tire, Rona, South Huron Hospital, and McDonald's. Plus, you're just 20 minutes from Grand Bend and the picturesque shores of Lake Huron, and 40 minutes from London, Ontario. (id:51300)
Century 21 First Canadian Corp.
152 Watts Drive
Lucan Biddulph, Ontario
OLDE CLOVER VILLAGE PHASE 5 in Lucan: Just open! Executive sized lots situated on a quiet crescent ! The HAZEL model offers 1950 sq ft with 4 bedrooms and 3.5 bathrooms. Special features include large 3 car garage, hardwood flooring, spacious kitchen with large centre island, quartz or granite tops, 9 ft ceilings, luxury 3 pc ensuite with glass shower, electric fireplace, and a second floor laundry room. Lots of opportunity for customization. Enjoy a covered front porch and the peace and quiet of small town living but just a short drive to the big city. Full package of plans and lot option available. Model home in the area available for viewing. (id:51300)
Nu-Vista Premiere Realty Inc.
100 Harold Court
Lucan Biddulph, Ontario
If you're looking for a bungalow that has it all and then some, here it is!This large, fully fencedcorner lot offers extra green space and privacy for those summer days barbecuing on your deck andevenings around the fire pit. There is a large 3 season sunroom refreshed in 2024 for those rainysummer days or fall evenings. The attached garage lends some extra space to work on projects. As youenter this home, immediately apparent is the attention to detail in every room. 3 Bedrooms on themain floor and a den in the basement with 2 full bathrooms. Notice the high end finishes while stillmaintaining the warmth and character of a personalized, livable home. Quality quartz countertops, 8floor custom island (2023) Newer appliances including an induction stove. Great space in thebasement features a bar, fireplace and some great touches. Finished laundry room spectacular spabathroom (2023) with rain shower, heated floor, 6 ft. whirlpool tub and fog-less mirrors. Furnace and AC only 5 years old. 2023 hot water tank owned. Two gas bring ambiance to any evening. The perfect family home has a park and splash pad just around the corner. Quiet street in a well established neighbourhood in the lovely town of Lucan. Only 20 minutes from Masonville mall and 30 minutes to the beautiful beaches of Lake Huron. (id:51300)
Exp Realty
213 3rd Avenue Sw
Chesley, Ontario
Welcome to 213 3rd Ave SW in Chesley, ON – a beautifully updated home that’s sure to impress! This charming property features a fully fenced-in backyard, perfect for outdoor activities, pets, and family gatherings. Inside, you'll find a sleek, modern kitchen complete with stylish cabinetry, updated appliances, and ample counter space, ideal for cooking and entertaining. The spacious living areas offer plenty of room to relax, while the cozy bedrooms provide a peaceful retreat. Conveniently located in a friendly neighborhood, this home is move-in ready and waiting for its new owners. Don’t miss out on this fantastic opportunity! (id:51300)
Exp Realty
209 Hume Road
Puslinch, Ontario
5-bdrm estate on 1.4-acre lot W/backyard oasis nestled amidst mature trees! The winding tree-lined driveway reveals stately stone bungaloft W/oversized garage W/car lift to accommodate 4 cars & landscaped grounds. Grand 2-story foyer welcomes you to spectacular great room W/bamboo hardwood, vaulted ceilings & wall of windows. Floor-to-ceiling stone fireplace adds touch of warmth. Custom kitchen W/top-tier appliances, granite countertops & high-end cabinetry W/glass accents. Massive island invites casual dining & complemented by luxurious conveniences such as pot filler, W/I pantry with B/I beverage fridge & wine racks. Adjacent to kitchen is sun-drenched reading nook W/beautiful views. Dining room W/bamboo hardwood, elegant lighting & expansive window. Primary suite W/bamboo hardwood & floor-to-ceiling stone fireplace. Dbl doors open to dressing room W/custom B/Is. Spa-like ensuite W/soaker tub, glass shower & expansive dbl sink vanity W/quartz counters. There is a private balcony overlooking the pool! There are 2 add'l main-floor bdrms each W/private ensuites & W/I closets. The bonus 700sqft + loft W/vaulted ceilings offers versatile space for an office, playroom or movie room all supported by Fiber Optic High-Speed Internet. B/I speakers throughout main floor & outside. Renovated W/O bsmt W/huge rec area, engineered hardwood, secondary full kitchen W/quartz counters & breakfast bar ideal for casual dining. There is a workout room, 2 bdrms & bathroom. This space is set up for in-law suite making it ideal for multi-generational families! Unwind on terrace W/glass railings for unobstructed views of saltwater pool & forest beyond. Descend the spiral staircase to patio offering sunlit areas & shaded retreats. Saltwater pool W/stone waterfall becomes centre piece for entertainment. Generator offers peace of mind guaranteeing power during any outages. Mins from South-End Guelph amenities, 15-min to 401, 30-min to Mississauga, 1hr to Toronto & 40-min to Toronto Airport (id:51300)
RE/MAX Real Estate Centre Inc Brokerage
RE/MAX Real Estate Centre Inc.
32 Kay Crescent
Fergus, Ontario
Looking for a family home with lots of room for everyone? This 2 storey 4 bed 2.5 bath home offers just that and more, with a spacious bedroom for everyone and a stunning primary suite for the owners. 9' ceiling give an airy open feeling throughout the main floor. A very spacious kitchen allows several to prepare meals at the same time and the roomy island allows students to do homework under a watchful eye. Fully open kitchen and family room makes this space true family living and for those special occasions or family meals, the dining room offers room for everyone to sit and catch up on the news. On the 2nd floor the primary bedroom and ensuite cover the entire back of the house offering tons of light during the day and a quiet, relaxing haven in the evening. Double sinks in the main bathroom allow for 2 kids to brush up before bed or in the morning before school. Don't miss this one! (id:51300)
RE/MAX Real Estate Centre Inc Brokerage
317 Bradshaw Drive
Stratford, Ontario
Welcome home to 317 Bradshaw Drive, this lovely freehold townhouse is conveniently located in a family friendly community in beautiful Stratford. As you enter into the foyer you will be greeted by an open concept main floor that is both spacious and functional. The modern style kitchen comes complete with stainless steel appliances and a good sized prep space, great for entertaining or cozy dinners with the family. This end unit has large windows throughout offering lots of natural light and giving the space a light and airy ambiance. This home boasts 3 bedrooms and 3 bathrooms and the oversized primary bedroom features a walk in closet as well as a second closet offering ample storage space. The primary bedroom space also comes complete with a large ensuite! On the second floor you will also find 2 additional bedrooms and a second full 4 piece bathroom!! The unfinished basement offers an opportunity to create a space that best suites your family needs whether that is a rec room, work from home office or your very own fitness room. The possibilities are endless!! Located close to the Stratford Rotary Complex and a short drive to fine dining and the Stratford Festival as well as so many other amenities, you won't want to miss this gem! (id:51300)
RE/MAX Twin City Realty Inc.
23 Argyle Street
Markdale, Ontario
117'x82.5' site in the downtown core of Markdale. Municipally owned land behind the lot and facing the former Markdale hospital this location is ideal for future development opportunities. C1 zoning permits multiple uses including: Professional and business offices, Retail commercial, Restaurants, Single detached and multi-attached residential uses, Light industrial uses, and more. Being sold for land value, building is not habitable. (id:51300)
Royal LePage Rcr Realty
Lot21 Hincks Street
Goderich, Ontario
RESIDENTIAL BUILDING LOT! R2 zoning. Opportunity knocks with this soon-to-be newly severed building lot. Don't miss your opportunity to build a single family residence. Centrally located in the Town of Goderich, on quiet street. Conveniently situated within walking distance to the historical downtown Square. Goderich has so much to offer including restaurants, shopping, schools, a hospital, beach & marina... just to name a few. Call today for more information. (id:51300)
K.j. Talbot Realty Inc Brokerage
Part Lot 30 Concession Road 1
Puslinch, Ontario
Country Road, take me home!!! Discover the perfect canvas for your dream home with this spacious 1-acre vacant lot in the serene and picturesque community of Puslinch. Nestled in a tranquil setting, this parcel of land offers a unique blend of natural beauty and potential, ideal for those seeking a peaceful retreat with easy access to modern conveniences. Please book a showing to walk this property. (id:51300)
M1 Real Estate Brokerage Ltd
23 Whitcombe Way
Morriston, Ontario
Amazing custom-built bungalow on a private pie shaped lot (over ½ an acre!) overlooking a picturesque pond/greenspace! This sprawling home boasts over 5100 square feet of top-quality finishes throughout including a finished WALK OUT lower level! This perfect home features 4+1 bedrooms, 3.5 bathrooms and an oversized triple car garage! The main entry boasts a vaulted foyer which leads to a stunning family room with soaring 15 ft ceilings and a stunning linear gas fireplace. The family room leads to the gourmet kitchen with top-of-the line Gaggenau appliances, an oversized island, quartz counter tops and a quartz backsplash. The kitchen also has a servery and access to the incredible porch with built-in BBQ / kitchen & motorized screens! The primary bedroom includes a spa-like 5-piece ensuite with heated tiles, a walk-in closet with custom organizer and access to the private porch! The main level includes 3 other bedrooms (one currently being used as an office) and a powder room, 4-piece main bath and a large mud/laundry room with garage access. The finished lower level features a wet bar, large rec room with a gas fireplace, spacious bedroom (currently set up as home gym) a den/office and a walkout to a large stone patio with a hot tub. The landscaped exterior includes a fenced yard, large custom shed and plenty of parking! This home is situated close to all amenities, schools, parks and a public transportation. Amazing premium lot completely surrounded by nature! (id:51300)
RE/MAX Escarpment Realty Inc.
940 Concession 8 Road W
Hamilton, Ontario
Stunning 4 Bdrms Bungalow In The Country. Main Level Open Concept Living With Floor-To-Ceiling Windows Overlooking At Farmland From Every Room. Lower Level Is Fully Finished With 2 Bdrms, Rec Room, Hobby Room. Oversized Garage With 11 Ft Ceiling Height. Highest Grade Appliances, Walk-In Pantry, Custom Cabinetry & An Oversized Granite Island. Plenty Of Parking Spaces At The Back That Can Fit 10 Highway Tractors. Architectural Garage Shop Drawings Included. Must See This Beauty! (id:51300)
Right At Home Realty
33 Briarhill Road
Seaforth, Ontario
Build your dream home on this vacant building lot in a newer residential area The full sized lot is ready to build on with water, sewers, gas and internet service. Just get your plans ready to build in this great neighbourhood in a great town to call HOME!. (id:51300)
Coldwell Banker Dawnflight Realty (Seaforth) Brokerage
122 Timberwalk Trail
Middlesex Centre, Ontario
Welcome to your dream home in Ilderton's beautiful Timberwalk subdivision! This spectacular two-storey home, built by Legacy Homes, boasts 2710 sqft of luxury living space. Featuring 9 ceilings & 8 doors on the main floor, enjoy an open concept layout with designer kitchen, gas fireplace, & engineered hardwood flooring. Walk out to your oversized rear covered patio, perfect for entertaining. Upstairs, find 4 generous bedrooms including a lavish primary suite with an oversized walk-in closet & 5-piece ensuite, boasting a double sink vanity with quartz countertops, freestanding tub, & glass walk-in shower. Laundry room conveniently located on upper level. The unfinished basement with 8'4"" height provides the option to complete according to your preferences. The exterior showcases a mix of brick and hardie board with a metal roof in select areas, complemented by a covered front porch. This home offers unmatched comfort and convenience. Taxes & Assessed Value yet to be determined. (id:51300)
Century 21 First Canadian Corp.
58 Rebecca Street
Stratford, Ontario
Charming 2-Bedroom Home Steps from Historic Downtown Stratford. Discover the perfect blend of convenience and charm with this delightful 2-bedroom, 1-bathroom with heated flooring, just steps from historic downtown Stratford. This inviting home features a beautiful front porch, ideal for enjoying morning coffee or relaxing in the evening breeze. The outdoor space is low-maintenance, with minimal landscaping, allowing you to spend more time enjoying your surroundings. Inside, you'll find a practical layout with one bedroom conveniently located on the main floor and the second bedroom upstairs, offering privacy and versatility. The home is perfectly positioned, close to top-rated schools and shopping, making it an ideal choice for first-time buyers, downsizers, or anyone looking to enjoy the vibrant lifestyle Stratford has to offer. Don't miss this opportunity to own a charming home in a prime location! **** EXTRAS **** School District - Avon Maitland District School Board; Elementary Schools - Romeo PS, Stratford Intermediate, St. Ambrose, Jeanne Sauve; High Schools - Stratford District Secondary, St. Michael Catholic Secondary (id:51300)
Sutton Group Preferred Realty Inc.
54 Halliday Drive
Tavistock, Ontario
Former Apple Homes model. Beautiful stone and brick bungalow on private lot in the sought after town of Tavistock. Prepare to be amazed from the minute you arrive. Inviting front porch with landscaped yard. Open concept interior with vaulted ceiling in living room featuring electric fireplace. Kitchen complete with maple cabinets, pantry, quartz counters, tile floor and stunning slate appliances. Primary bedroom with 4 piece ensuite and walk in closet. Second bedroom or use it for an office plus a main 4 piece bathroom with storage. The lower level featuring a huge family room with floor to ceiling stone gas fireplace, surrounded by beautiful 100yr old barnboard wall. 2 bedrooms, 3 piece bathroom, laundry room with utilities plus storage. This home features beautiful oversized windows throughout with California shutters and wide baseboards. Private backyard, fully fenced, backing onto farm field. Enjoy beautiful sunsets from your quality built deck complete with gazebo and built in sectional, built in lighting on stairs, gas line for bbq, storage under the deck, a concrete patio with gazebo and a concrete walk way. This home is a must see. (id:51300)
Peak Realty Ltd.
17 Hickory Drive
Guelph/eramosa, Ontario
This stunning 7-year-old home, constructed by Charleston Homes, has been thoughtfully designed to cater to the needs of active individuals and extended family living which are increasingly demanded by our modern lifestyles. Your dream residence awaits, boasting a breathtaking 3 bedroom layout set on a 40x112 lot in the serene Rockwood neighbourhood of Noble Ridge. The open-concept layout seamlessly connects the living room to the gourmet chef's kitchen, custom cabinets featuring granite countertops, top-tier stainless steel appliances, and a spacious island with a breakfast bar. Also on the main floor, you'll find the primary bedroom with a generous walk-in closet and a luxurious ensuite fit for a queen. Step out to the inviting covered deck, creating an oasis overlooking a fieldstone wall and majestic maple trees. Upstairs, you'll discover an additional bedroom and a peaceful open office space that share a bathroom. The finished lower level boasts a bright and sizable recreation room, a third bedroom, and a three-piece bathroom. Finally, the main floor laundry provides storage and conveniently connects the garage where an automatic garage door provides access to a double-car space with epoxy-coated floors and ample storage solutions. Prepare to impress even the most discerning of buyers with the countless details this property has to offer, such as engineered hardwood flooring, a cozy gas fireplace, 9-foot ceilings on the main level, upscale light fixtures, upgraded doors and trim, smart technology features, meticulous landscaping, and much more. Rockwood offers a vibrant community with restaurants, cafes, shopping, and more. It's time to enjoy the good life come see it for yourself today! (id:51300)
Royal LePage Meadowtowne Realty
19 Dover Lane
Centre Wellington, Ontario
Look no further for luxurious living in the heart of Fergus! Close to all amenities, fine dining, parks, and the historic charm Fergus has to offer, we proudly present this exquisite, fully customized, fully finished, 2+1-bedroom, 3-bathroom bungalow with every modern update imaginable. Maintenance free landscaping with turf, concrete walkways and massive back patio for entertaining overlooks stunning perennial gardens with numerous varieties of trees, flowers and perennials that bloom all year long. Large foyer invites guests with double closet, wood accent wall, glass railing/custom maple staircase and flows into the open concept kitchen/living/dining room boasting leather granite counters, 10' breakfast bar, top of the line black stainless steel appliances, floor to ceiling cabinets, undermount lighting, 9' ceilings, custom leather granite accent wall with built in tv and huge sliding doors with transom windows which walks out to back patio. Primary bedroom with walk in closet & custom 3-piece ensuite with walk in shower. Additional bedroom and custom 4-piece bathroom complete the main level. Lower level features spectacular rec/games room with custom 3D accent wall, enormous built in tv, huge laundry room, 3rd bedroom, 3-piece bathroom and storage room. **** EXTRAS **** Custom updated trim, doors, exquisite lighting, speaker system throughout, blink cameras, custom electronic blinds - the list doesn't end! (id:51300)
Royal LePage Rcr Realty
193 Leslie Davis Street
Ayr, Ontario
Welcome to this exquisite new home in Ayr! Nestled in a welcoming, family-friendly neighborhood surrounded by parks and lush greenery, this brand new detached home offers an inviting haven for modern living. Upon entering, you’ll be captivated by the striking contrast between luxurious tiles and gleaming hardwood floors. The stunning kitchen boasts a large quartz island, a chic breakfast bar, a double undermount sink, extended cabinetry, and a convenient pantry. The open-concept living and dining area radiates natural light, thanks to expansive windows and garden patio doors that lead seamlessly to the backyard. Upstairs, you’ll find four generously-sized bedrooms, including a master suite that features elegant tray ceilings. The master’s opulent 5-piece ensuite includes a double vanity, an upgraded glass-enclosed shower, and a luxurious soaking tub. The basement offers a washroom rough-in and a versatile space perfect for recreation. Don’t miss this chance to make this remarkable home your own. Schedule your showing today! (id:51300)
RE/MAX Real Estate Centre Inc.
RE/MAX Real Estate Centre Inc. Brokerage-3
17 Hickory Drive
Rockwood, Ontario
This stunning 7-year-old home, constructed by Charleston Homes, has been thoughtfully designed to cater to the needs of active individuals and extended family living which are increasingly demanded by our modern lifestyles. Your dream residence awaits, boasting a breathtaking 3 bedroom layout set on a 40x112 lot in the serene Rockwood neighbourhood of Noble Ridge. The open-concept layout seamlessly connects the living room to the gourmet chef's kitchen, custom cabinets featuring granite countertops, top-tier stainless steel appliances, and a spacious island with a breakfast bar. Also on the main floor, you'll find the primary bedroom with a generous walk-in closet and a luxurious ensuite fit for a queen. Step out to the inviting covered deck, creating an oasis overlooking a fieldstone wall and majestic maple trees. Upstairs, you'll discover an additional bedroom and a peaceful open office space that share a bathroom. The finished lower level boasts a bright and sizable recreation room, a third bedroom, and a three-piece bathroom. Finally, the main floor laundry provides storage and conveniently connects the garage where an automatic garage door provides access to a double-car space with epoxy-coated floors and ample storage solutions. Prepare to impress even the most discerning of buyers with the countless details this property has to offer, such as engineered hardwood flooring, a cozy gas fireplace, 9-foot ceilings on the main level, upscale light fixtures, upgraded doors and trim, smart technology features, meticulous landscaping, and much more. Rockwood offers a vibrant community with restaurants, cafes, shopping, and more. It's time to enjoy the good life – come see it for yourself today! (id:51300)
Royal LePage Meadowtowne Realty Inc.
380 Garafraxa Street W
Centre Wellington, Ontario
Prepare to be impressed by the character and charm of this meticulously maintained Stone Home in beautiful, historic Fergus. Located on a large, partially fenced, treed lot within walking distance of the shops and restaurants. Steps from the Grand River, walking trails, close to schools and the new Groves Memorial Hospital. The current owners have renovated this home so it is in move-in condition for the new owner. Professionally designed & built great room with exposed stone walls, powder room, side entrance with closet and 1.5 car garage blends tastefully with the original 1913 2.5 story limestone house. Step from the dining area through French doors onto a large, private deck (2020) and into an unbelievably large backyard with lawn swings and gardens. Circa 1933, structurally sound barn complete with attached chicken coop awaits your office or studio conversion plans. Bright, dry basement with a workshop, pantry and lots of storage space. Updated windows (2009) offer abundant natural light reflected in the original natural wood floors. Additional improvements including a gas furnace (2008), cozy gas fireplace (2012), bright quartz countertops, a 40-year asphalt roof (2013), 100A electrical panel (2018), garage floor and spectacular stamped sidewalks (2021), gas water heater (2021), foundation repointing (2022), water softener and sump system (2023) and knob and tube remediation (2024) combine to provide the new owner with piece of mind for years to come. This unique home features 4 bedrooms, one an awesome walk-up attic loft, second floor laundry room and lots of family living space. Enjoy the peace and serenity of this gorgeous home with a fantastic location in one of Ontarios most sought after communities, only 15 minutes to Guelph, 25 minutes to Kitchener-Waterloo and 50 minutes to the GTA. Check out the Floor Plans and Property Tour linked to this listing. (id:51300)
Keller Williams Home Group Realty
194 Louise Street
Stratford, Ontario
Beautiful all-brick 2+1 bedroom bungalow, with all the updates you want in your home. Updated eat-in kitchen which includes all the appliances, a refreshing main floor living room with bay window, lovely 4pc. bath, large primary bedroom with separate his/her closets, plus a second, good sized bedroom with closet. The lower levelis an updated living space that includes huge family/living room, 2pc. bathroom, bedroom/office and laundryroom. Water softener is replaced in 2022, modern flooring, replaced windows, and installed fireplace and mantle. A great place to get away and relax. The backyard is your zen space with a patio, direct gas line for bbq, surrounded by the fenced yard, pergola and detached garage. **** EXTRAS **** Some Photos Are Virtually Staged (id:51300)
Royal LePage Signature Realty
214 Road 2 Road S
Moorefield, Ontario
Take in awe inspiring sunsets from the firepit sitting in your Muskoka chairs on the stunning flagstone patio. A beautiful armor stone wall accents the shoreline for the full width of the lot. As you move up from the water there is a large wrap-around deck with expansive views of the lake. Inside, the views don’t cease to amaze through the two large sliding glass patio doors facing the waterfront from the living room and dining room. Vaulted ceilings add to the airy and spacious feel. An open concept kitchen and dining room is perfect for entertaining guests. Brand new living room furniture, bedding and lamps are included. Three large bedrooms and a large three-piece bathroom with walk-in shower and granite countertop vanity finish off the space perfectly. A newly installed multi-head heat pump ensures comfortable and efficient heating in all seasons and cooling on warm summer days at the lake with the added backup of baseboard heating throughout. Peace of mind is offered by a brand new well pump installed in 2023. Plumbing supply lines have also been winterized for worry free use all year long. Built on large concrete piers and spray-foam insulated floors ensure durability and energy efficiency. Eavestrough gutter guards make for a low maintenance exterior. Gather with friends and family at the lake to enjoy BBQ’s and lakeside bonfires. The huge floating dock is great for swimming and tying up your boat or jet ski with ample room for seating. Water levels on the lake are unusually low this autumn to accommodate the final stages of the GRCA Conestogo Dam Rehabilitation Project. However this highlights deep water at this lot which is great for safe boat docking when water levels are up in the spring and summer. Situated on the Drayton arm of Conestoogo Lake means you are located close to town for easy access to groceries, restaurants and stores. Act now to be on the lake in time to take in the beautiful fall colours as the leaves change on the trees. (id:51300)
Peak Realty Ltd.
380 Garafraxa Street W
Fergus, Ontario
Prepare to be impressed by the character and charm of this meticulously maintained Stone Home in beautiful, historic Fergus. Located on a large, partially fenced, treed lot within walking distance of local shops and restaurants. This home is steps from the Grand River, walking trails, close to schools and the new Groves Memorial Hospital. The current owners have renovated this home so it is in move-in condition for the new owner. Professionally designed & built great room with exposed stone walls, powder room, side entrance with closet and 1.5 car garage, blends tastefully with the original 1913 2.5 story limestone house. Step from the dining area through French doors onto a large, private deck (2020) and into an unbelievably large backyard with lawn swings and gardens. Circa 1933, structurally sound barn complete with attached chicken coop awaits your office or studio conversion plans. Bright, dry basement with a workshop, pantry and lots of storage space. Updated windows (2009) offer abundant natural light reflected in the original natural wood floors. Additional improvements including a gas furnace (2008), cozy gas fireplace (2012), bright quartz countertops, a 40-year asphalt roof (2013), 100A electrical panel (2018), garage floor and spectacular stamped sidewalks (2021), gas water heater (2021), foundation repointing (2022), water softener and sump system (2023) and knob and tube remediation (2024) combine to provide the new owner with piece of mind for years to come. This unique home features 3 bedrooms, awesome walk-up attic loft, second floor laundry room and lots of family living space. Enjoy the peace and serenity of this gorgeous home with a fantastic location in one of Ontario’s most sought after communities, only 15 minutes to Guelph, 25 minutes to Kitchener-Waterloo and 50 minutes to the GTA. Check out the Floor Plans and Property Tour linked to this listing. (id:51300)
Keller Williams Home Group Realty
23 Whitcombe Way
Puslinch, Ontario
Amazing custom-built bungalow on a private pie shaped lot (over an acre!) overlooking a picturesque pond/greenspace! This sprawling home boasts over 5100 square feet of top-quality finishes throughout including a finished WALK OUT lower level! This perfect home features 4+1 bedrooms, 3.5 bathrooms and an oversized triple car garage! The main entry boasts a vaulted foyer which leads to a stunning family room with soaring 15 ft ceilings and a stunning linear gas fireplace. The family room leads to the gourmet kitchen with top-of-the line Gaggenau appliances, an oversized island, quartz counter tops and a quartz backsplash. The kitchen also has a servery and access to the incredible porch with built-in BBQ / kitchen & motorized screens! The primary bedroom includes a spa-like 5-piece ensuite with heated tiles, a walk-in closet with custom organizer and access to the private porch! The main level includes 3 other bedrooms (one currently being used as an office) and a powder room, 4-piece main bath and a large mud/laundry room with garage access. The finished lower level features a wet bar, large rec room with a gas fireplace, spacious bedroom (currently set up as home gym) a den/office and a walkout to a large stone patio with a hot tub. The landscaped exterior includes a fenced yard, large custom shed and plenty of parking! This home is situated close to all amenities, schools, parks and a public transportation. Amazing premium lot completely surrounded by nature! (id:51300)
RE/MAX Escarpment Realty Inc.
3070 Patrick Street
Howick, Ontario
Welcome to 3070 Patrick St in the community of Fordwich. Own a piece of the towns history with this 1 & 1/2 story home circa 1900 on a large over 1/2 acre lot. This home has almost been completed updated from top to bottom including: the kitchen, flooring, bathroom, laundry room (main floor), windows, metal roof, duct work, landscaping...the list goes on! Lots of room to grow with 1446 sq ft, 3 bedrooms, 2 bathrooms, and a finished recroom area as well. From the front door you walk into the large foyer/entrance way with a glass door separating it from the beautiful bright eat in kitchen with all the cupboard and counter space you could ask for, living room off the kitchen with propane fireplace. The main floor also has a 4pc bathroom, and laundry. The second floor holds 3 bedrooms, a 3pc bathroom and a balcony. There's tons of room to relax, play, and entertain on this large lot! There is an attached 1.5 car carport as well as a detached garage (driveway onto Albert St), 24' round above ground pool with deck (fully fenced in), 3 storage sheds to house the toys, garden supplies, and pool equipment. Fordwich is a beautiful small town with a restaurant and corner store w/lcbo, walking trails, parks and more. Central to many major cities: 1 hour to Guelph, Orangeville, 15 min to Palmerston & Harriston. This home is move in ready all you have to do is unpack! (id:51300)
RE/MAX Real Estate Centre Inc.
3070 Patrick Street
Fordwich, Ontario
Welcome to 3070 Patrick St in the community of Fordwich. Own a piece of the towns history with this 1 & 1/2 story home circa 1900 on a large over 1/2 acre lot. This home has almost been completed updated from top to bottom including: the kitchen, flooring, bathroom, laundry room (main floor), windows, metal roof, plumbing, electrical, panel wired for a generator, duct work, landscaping...the list goes on! Lots of room to grow with 1446 sq ft, 3 bedrooms, 2 bathrooms, and a finished recroom area as well. From the front door you walk into the large foyer/entrance way with a glass door separating it from the beautiful bright eat in kitchen with all the cupboard and counter space you could ask for, living room off the kitchen with propane fireplace. The main floor also has a 4pc bathroom, and laundry. The second floor holds 3 bedrooms, a 3pc bathroom and a balcony. There's tons of room to relax, play, and entertain on this large lot! There is an attached 1.5 car carport as well as a detached garage (driveway onto Albert St), 24' round above ground pool with deck (fully fenced in, new pump and liner 2023), 3 storage sheds to house the toys, garden supplies, and pool equipment. Fordwich is a beautiful small town with a restaurant and corner store w/lcbo, walking trails, parks and more. Central to many major cities: 1 hour to Guelph, Orangeville, 15 min to Palmerston & Harriston. This home is move in ready all you have to do is unpack! (id:51300)
RE/MAX Real Estate Centre Inc Brokerage
5794 Tenth Line
Erin, Ontario
If peace and tranquility are what you are looking for, your search is over. Nestled in the serene, natural beauty of these 8 acres is 5794 Tenth Line, where relaxation is unavoidable. The air is crisp and fresh, filled with soothing sounds of rustling leaves and chirping birds. Step into the home that radiates warmth and positivity from the moment you cross the threshold. This exquisite spot boasts 4 + 1 bedrooms with the basement walking out to nature. Large windows frame breathtaking views and allow natural light to flood the interior. Room for everyone to have their own space, yet large gathering rooms to share the days events and reconnect with family. The home seamlessly extends into the outdoor space, where perennial gardens, patios and decks offer a multitude of sanctuaries. The large garage/woodshop/barn has a plethora of possibilities for your hobbies, toys, and business needs. Gather with friends around the pool for a tropical experience complete with outdoor bar and private lounging areas. Take the dog out on the trails or simply enjoy the crackling sounds at the fire pit. This property is not just a home, it is a retreat from the chaos of everyday life, yet only 40 minutes to the GTA or 20 to the GO train. **** EXTRAS **** Liv Room Floor Refinished (2024), New Toilets (2022-2024), Gardens and Hardscaping (2022), Firepit w/Pavers (2022) Upper Deck (2021), Deck around the Pool (2021), Generator Plug (2021), Sliding Door in Living Room (2020)Garage Doors (2019) (id:51300)
RE/MAX Real Estate Centre Inc.

