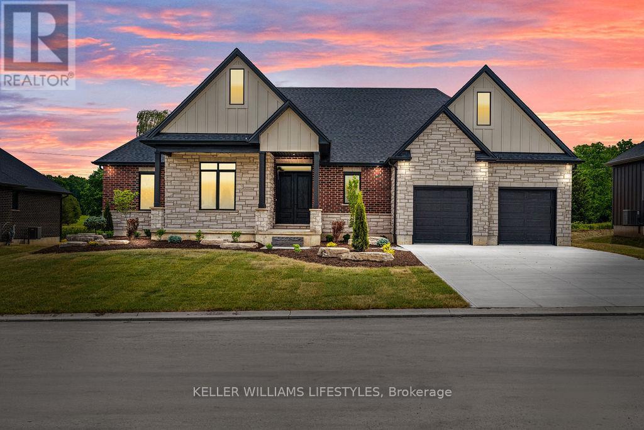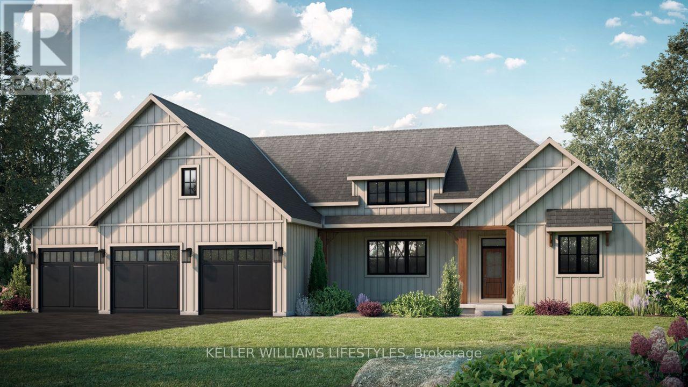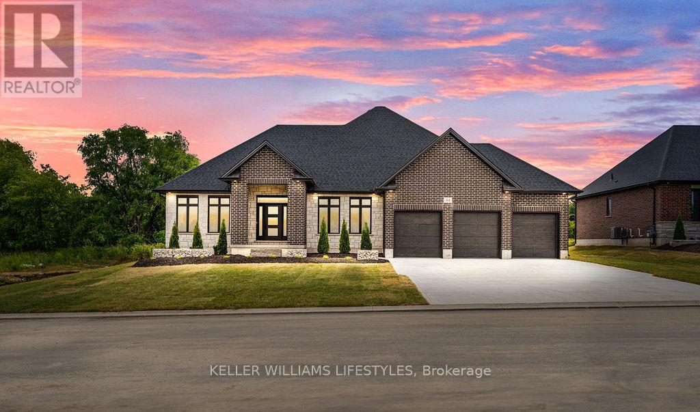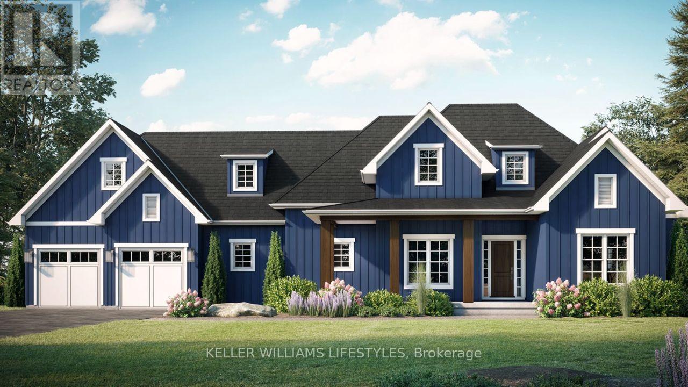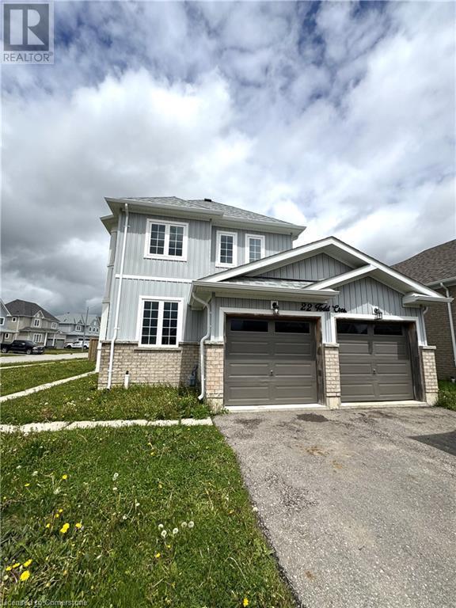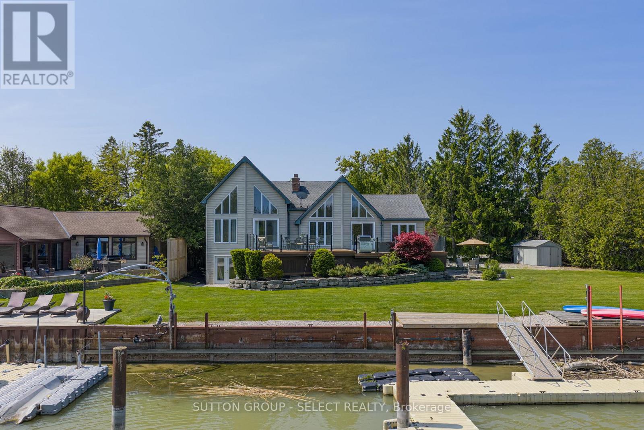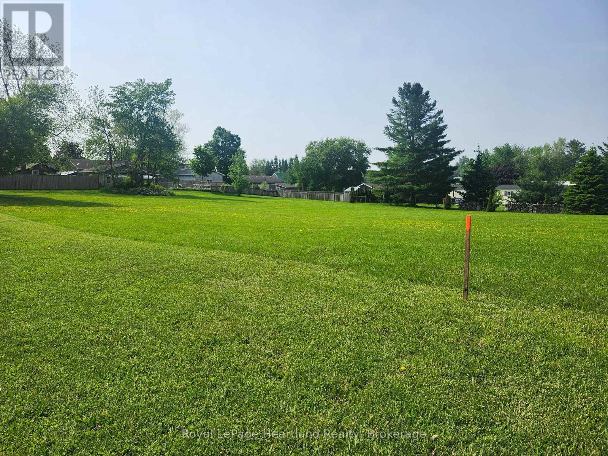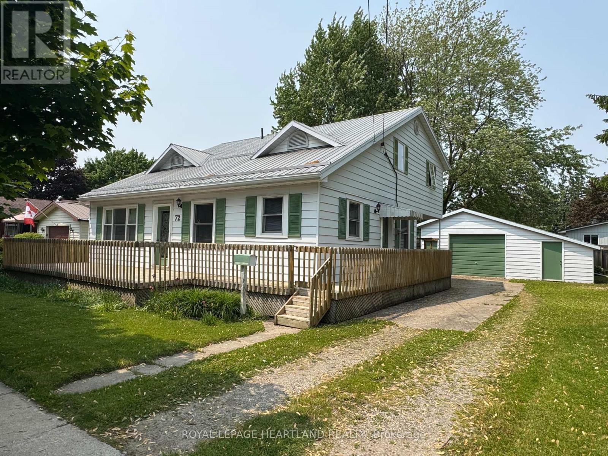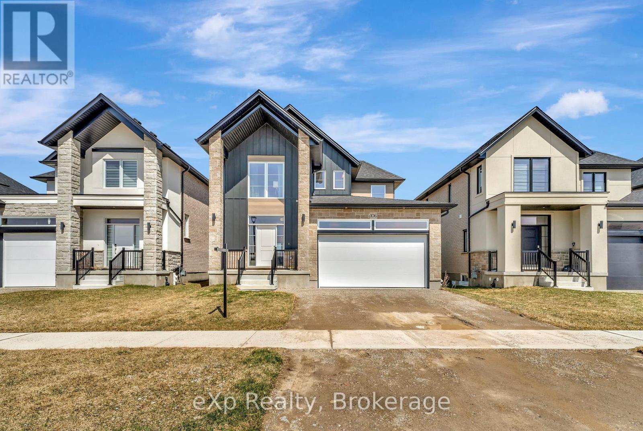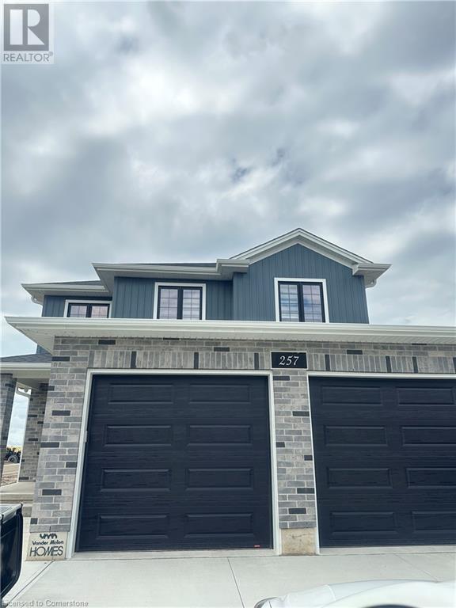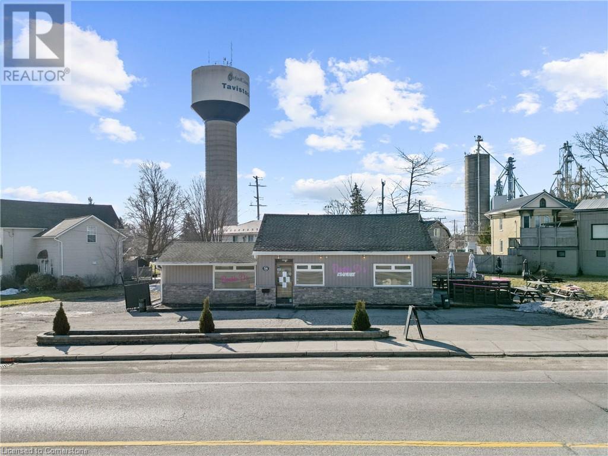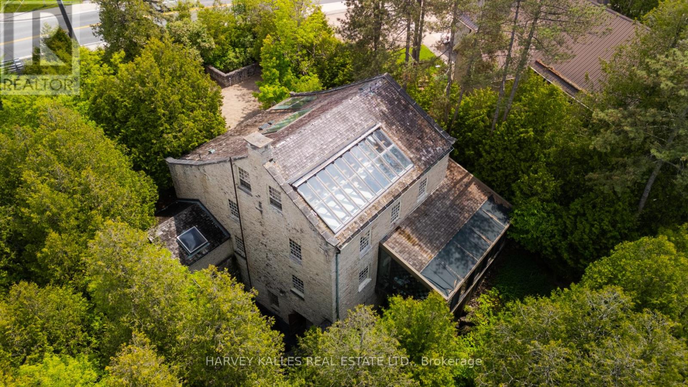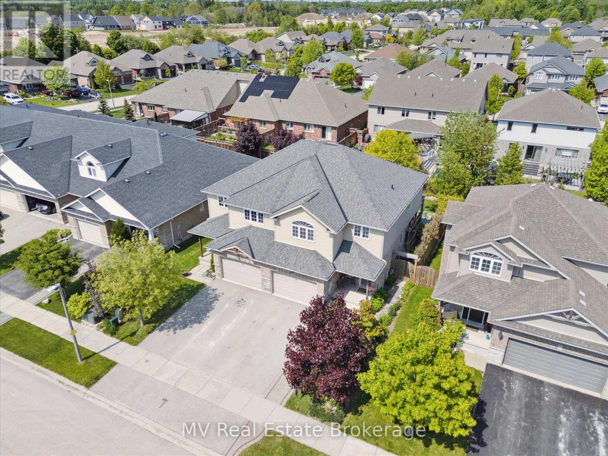Listings
54 East Glen Drive
Lambton Shores, Ontario
Step into the Rivera, a 2,462 sqft bungalow in Crossfield Estates that combines modern elegance with everyday comfort. Designed for functionality & style, this home offers 4 beds, including a flexible space for a home office, and 2.5 baths. The heart of the home is the expansive great room, featuring soaring ceilings, custom built-ins, and a cozy gas fireplace. The gourmet kitchen is a chefs dream, with quartz countertops, a walk-in pantry, and a breakfast bar. Retreat to the luxurious primary suite with a spa-inspired ensuite featuring a freestanding tub, glass shower, and walk-in closet. Thoughtful details like a laundry/mudroom and oversized garage add to its practicality. Outdoor living is easy with covered porches, ideal for relaxing or entertaining. With high-end finishes, the Rivera offers sophistication and everyday ease. Other models and lots available. Price includes HST. Property tax & assessment not set. Hot water tank is a rental. To be built, being sold from floor plans. (id:51300)
Keller Williams Lifestyles
25 Alexander Gate
Lambton Shores, Ontario
Experience luxury living in the Burke Model at Crossfield Estates, offering 1,975 sqft. of expertly designed space. This stunning 3-bed,2.5-bath home is crafted for comfort and functionality. The heart of the home is an open-concept great room with a cozy gas fireplace and vaulted ceilings, seamlessly flowing into a modern kitchen with quartz countertops, soft-close cabinetry & a spacious island. The master suite is a private retreat with sloped ceilings, a freestanding tub & a glass-enclosed shower. Two additional bedrooms offer ample space and share a well-appointed bathroom. A covered deck & porch provide year-round outdoor enjoyment. Additional conveniences include a laundry room & mudroom with optional bench and cubbies. Energy-efficient features include a high-efficiency gas furnace, central air, and a tankless water heater. Other models and lots available. Price includes HST. Property tax & assessment not set. Hot water tank is a rental. To be built, being sold from floor plans. (id:51300)
Keller Williams Lifestyles
52 East Glen Drive
Lambton Shores, Ontario
Welcome to the Marquis, an exquisite 2,378 sqft bungalow in Crossfield Estates, designed for luxurious, functional living. This stunning home features 3 spacious bedrooms, 2.5 baths, and an open-concept layout that blends comfort and style. The great room, anchored by a gas fireplace, flows into the gourmet kitchen with quartz countertops, a walk-in pantry, and a large island. The primary suite is a true retreat, with a spa-inspired ensuite offering a soaker tub, glass shower, and walk-in closet. Two additional bedrooms share a well-appointed bath. A dedicated office, mudroom/laundry, and an oversized three-car garage add convenience. Enjoy outdoor living on the covered porches. Built with high-end finishes like engineered hardwood, tile flooring, and a high-efficiency HVAC system, the Marquis blends elegance and modern functionality. Other models and lots available. Price includes HST. Property tax & assessment not set. Hot water tank is a rental. To be built, sold from floor plans. (id:51300)
Keller Williams Lifestyles
50 East Glen Drive
Lambton Shores, Ontario
Welcome to the Laurent, a stunning 1,923 sq. ft. home in Crossfield Estates, designed for modern living with timeless charm. This beautifully crafted bungalow features 3 bedrooms, 2.5 baths, and an open-concept layout perfect for families and entertainers alike. The vaulted ceilings in the great room and primary suite create a bright, airy ambiance, while the thoughtfully designed kitchen boasts quartz countertops, a spacious island, and soft-close cabinetry. Enjoy seamless indoor-outdoor living with covered front and rear porches. The primary suite offers a spa-inspired ensuite with a freestanding tub, glass shower, and walk-in closet. A dedicated office space, main-floor laundry, and an oversized double garage with a workbench add convenience. Built with quality in mind, this home includes premium engineered hardwood, tile flooring, and a high-efficiency gas furnace with central air. Experience luxury, comfort, and functionality in the Laurentyour dream home awaits! Other models and lots available.Price includes HST. Property tax & assessment not set. Hot water tank is a rental. To be built, being sold from floor plans. (id:51300)
Keller Williams Lifestyles
303 - 85 William Street N
Brockton, Ontario
Exceptional Waterfront Condo! Discover this beautifully maintained third-floor condo, featuring peaceful views of the Saugeen River and direct access to a serene walking trail perfect for relaxation throughout all seasons. Step inside to find a spacious foyer with ample closet space, a kitchen adorned with cherry cabinetry, granite countertops, and a modern appliance package that was upgraded in 2022. Enjoy dinners in the inviting separate dining area, and unwind in the living room, complete with a gas fireplace and patio doors that open to your private balcony to view the river. This condo boasts two bedrooms and two bathrooms - one being the primary suite with a generous walk-in closet ensuite, and the other is a perfect guest room or den. You'll appreciate the convenience of a large in-suite storage/utility/laundry room, stylish California shutters, beautiful engineered hardwood floors, and neutral decor throughout. Stay comfortable year-round with a gas furnace and A/C, while underground parking and ample storage space offer added convenience as well as access to a common room and shared workshop. Join this friendly community and embrace a new lifestyle! (id:51300)
Royal LePage Rcr Realty
22 Todd Crescent
Dundalk, Ontario
Welcome to 22 Todd Crescent — a 4-bedroom, 3-bathroom detached home nestled on a premium corner lot in the heart of Dundalk. Boasting approximately 1,700 sq ft of thoughtfully designed living space, this residence offers a harmonious blend of comfort and functionality. Step inside to discover an open-concept main floor that seamlessly connects the family room, dining area, and kitchen — perfect for both daily living and entertaining. The fully fenced backyard features a spacious deck, with a generous 76.87 ft frontage and a lot depth of 111.58 ft, the property offers ample outdoor space for gardening, play, or simply enjoying the fresh country air. The home includes a double car attached garage and a driveway accommodating up to four additional vehicles, ensuring plenty of parking for family and guests. The unfinished basement presents a blank canvas, ready for your personal touch — whether you envision a home gym, office, or additional living quarters. Situated in Dundalk, a growing community known for its friendly atmosphere and scenic surroundings, residents enjoy access to local amenities such as shops, cafes, and parks. Outdoor enthusiasts will appreciate the proximity to trails and recreational facilities, including the nearby Bruce Trail and Dundalk Lions Park. With its combination of small-town charm and convenient access to larger urban centers, Dundalk offers a balanced lifestyle for families, retirees, and professionals alike. Don't miss the opportunity to make this exceptional property your new home. (id:51300)
The Agency
7474 Riverside Drive
Lambton Shores, Ontario
Famous for its epic sunsets and views, this stunning 2 storey double A-Frame waterfront retreat is one of a kind! Located in Port Franks on the banks of the Ausable River, this stunning property has ample outdoor space, private docks, large quadruple wide stamped concrete driveway with lots of parking and a useful attached 2 car garage. The open concept main floor is spacious and inviting with its vaulted ceilings and floor to peak windows providing amazing views and plenty of natural light. The living room is spacious and provides double door access to the back deck area as well as boasting a gorgeous fireplace with exposed brick accent and mantle. The dining room has lots of natural light and vaulted ceiling with a fan. The U-shaped kitchen has plenty of storage and a nice white appliance package. The main floor primary bedroom suite is large and comes equipped with a nice 3-piece ensuite bathroom complete with a private water closet. An additional bedroom, lovely sunroom and an additional 4-piece bathroom complete the main level. The second level has an additional spacious lofted bedroom. The basement has lots of potential to create additional living space. The backyard has a great private deck overlooking the river and views towards the lake, perfect for entertaining and enjoying those great summer nights. Large lot with seawall and private docks! Book your private showing today! (id:51300)
Sutton Group - Select Realty
165 - 200 Mccarthy Road
Stratford, Ontario
Welcome to 200 McCarthy Road, Stratford Comfortable, Carefree Living for 55+Enjoy the ease of main-floor living in this bright and spacious 2-bedroom, 2-bathroom unit, ideally located in a vibrant 55+ community. Step through sliding doors from your open-concept living area to a private patio overlooking the beautifully manicured courtyardperfect for morning coffee or quiet afternoons.Designed with convenience in mind, this unit features no stairs or elevators, making it truly accessible. High ceilings and large windows provide an airy, inviting feel. The functional layout includes in-suite laundry, laminate flooring, and a well-appointed kitchen.Residents enjoy a menu of optional services, including dining, housekeeping, and healthcare support. Plus, take advantage of on-site amenities like a games room, library, and a variety of social activities that foster a strong sense of community.Whether you're looking to downsize or enjoy a low-maintenance lifestyle, this unit offers the perfect blend of independence and support. (id:51300)
Shackleton's Real Estate & Auction Co
Plan 168 Lots 172 To 174 Union Street
North Huron, Ontario
Prime Oversized Lot in Blyth Endless Possibilities! An exceptional opportunity awaits with this extra-large residential lot located on a quiet, undeveloped street in the charming town of Blyth, Ontario. Measuring approximately 186.12 x 165 feet, this expansive property offers plenty of space and flexibility for your future build. Zoned R1, the lot permits a range of residential building types under current zoning, including single-detached homes, semi-detached dwellings, triplexes, quadruplexes, and 3-unit rowhouses. With such generous dimensions, there may also be potential to sever the property into multiple building lots, pending municipal approval opening the door to a variety of development possibilities. Please note that the lot is situated on an undeveloped street, and buyers will need to complete their own due diligence regarding road construction, as well as extending municipal water, sewer, and utilities to the lot line. Located just minutes from downtown Blyth and the renowned Cowbell Brewery, and only a short 20-minute drive to Lake Huron, this property blends the peaceful charm of small-town living with easy access to amenities, entertainment, and natural beauty.Whether you're envisioning your dream home or planning a smart investment, this is a rare opportunity to build something truly special in a growing and vibrant community. (id:51300)
Royal LePage Heartland Realty
72 Thomas Street
South Huron, Ontario
This spacious and well-maintained home offers incredible room for your growing family. The main floor is tastefully finished with hardwood flooring throughout and ceramic tile in the kitchen and dinette. The kitchen features custom cabinetry, a large island with seating. The bright front sitting room and spacious rear family room offer comfortable and flexible living areas, with terrace doors leading to a covered deck and private backyard. The main floor also includes a generous primary bedroom complete with a walk-in closet and a 4-piece ensuite. The main floor also features a 2-piece bathroom and convenient hidden laundry area. Upstairs, you'll find three additional bedrooms, a large 4-piece bathroom, and another expansive living space, perfect for a playroom, exercise room, office, or rec space. Situated on a generous lot on a quiet street in Exeter, the property also features a detached garage with space for a vehicle, a workshop area, and a wood stove. Enjoy peaceful mornings on the large front porch or relax in the private, tree-shaded backyard. (id:51300)
Royal LePage Heartland Realty
5263 Tenth Line
Erin, Ontario
Be prepared to be Amazed by this Gorgeous completely upgraded Estate Home top to bottom on a 2 acre lot in South Erin has far too many Exquisite features with High end finishes to mention here a must see! approx. 5000 sq.ft of living space. professionally landscaped,, walking trails, new concrete walkway to the new elegant front door entering in to the sundrenched home, 6 bedrooms, 12 skylights, study/nursery off the Primary bedroom w/ huge 5 pc. ensuite bath.,sunroom to the wrap around deck o'looking the wrought iron fenced pool sized yard. Room for a shop off the huge driveway.The lower level features another eat-in kitchen with upscale built=in appliances, 2 bedrooms, combined living and dining 4 pc. bath and 2 beautiful walkouts to interlock covered patio,new water system. walk the wooded rear acreage your own forest. Complete turn key and Pride of Ownership Home. The siding is a composite engineered product significantly more durable and expensive than vinyl siding KWP not vinyl. (id:51300)
Ipro Realty Ltd
106 O.j Gaffney Drive
Stratford, Ontario
Built in 2023 by Ridgeview Homes, this beautifully designed 3-bedroom, 2.5-bath home is nestled in the desirable Knightsbridge neighbourhood. Thoughtfully crafted for modern living, it features an open-concept layout, a stylish kitchen with granite countertops, and a spacious primary suite complete with a walk-in closet and ensuite. The double-car garage provides added convenience, while high-quality finishes throughout enhance its charm. A perfect blend of comfort and sophistication, don't miss this incredible opportunity! (id:51300)
Exp Realty
257 Greene Street
Exeter, Ontario
Beautiful sunfilled two year old double car garage detached home on corner premium lot in the estate community, quiet neighbourhood of Exeter. Conveniently located just 30 minutes from London and 20 minutes to the shores of Grand Bend. Close to all amenities, and shopping, excellent layout with 9 ft ceiling on main floor, fireplace, quartz countertops in kitchen and bathrooms, open concept kitchen with centre island, 3 huge bedrooms on second floor, master bedroom with 5 piece ensuite including glass shower and free standing tub, Hardwood flooring on main floor, laundry on main floor, garage entrance to the house.Tons of upgrades and more. (id:51300)
Century 21 Green Realty Inc
123 Lakeview Road
Grey Highlands, Ontario
Brewsters Lake - over 200' of waterfront with a bungalow, shop and garage on a 3.2 acre hardwood lot. Lake views from nearly every room in the home. Spacious rooms throughout the 2500 square foot main level including open concept kitchen, dining and living areas with vaulted ceilings and a wood-burning fireplace. The walkout basement is fully finished with massive family room, office or 5th bedroom with ensuite; walkout to the hot tub, patio and lakeside. SHOP 30x52 with in-floor heat, spray foam insulation, Trusscore interior, 3 roll up doors; detached single garage and attached double garage with in-floor heat. On demand hot water, generator back up, metal roof, new windows (2018), central air, water system, greenhouse, hot tub and more. The private waterfront boasts a sandy beach, dock and firepit. Four season living in a four season playground 20 minutes to Collingwood and Blue Mountain, 10 minutes to Devils Glen Country Club (private) and minutes away from year-round trails and recreational activities. Includes part ownership of additional waterfront lot. (id:51300)
Royal LePage Rcr Realty
34 Hope Street E
East Zorra-Tavistock, Ontario
Seize this incredible opportunity to own a high-visibility building or building lot near a bustling intersection in the heart of Tavistock. Whether youre looking to launch your new business, secure the perfect location for your franchise, or invest in a prime commercial rental property, the flexible CC zoning allows for endless possibilities. With strong traffic flow and a rapidly growing community, this property is priced to sell and wont last long. Act now before its gone! (id:51300)
Revel Realty Inc. Brokerage
34 Hope Street E
Tavistock, Ontario
Seize this incredible opportunity to own a high-visibility building or building lot near a bustling intersection in the heart of Tavistock. Whether you’re looking to launch your new business, secure the perfect location for your franchise, or invest in a prime commercial rental property, the flexible CC zoning allows for endless possibilities. With strong traffic flow and a rapidly growing community, this property is priced to sell and won’t last long. Act now before it’s gone! (id:51300)
Revel Realty Inc.
243 Main Street S
Guelph/eramosa, Ontario
Solidly built with enduring stone walls, 'The Mill'. stands as a testament to craftsmanship by acclaimed architect Mandel Sprachman. Tucked just beyond the charm of Main Street and yet enveloped in its own timeless tranquility, this extraordinary residence feels lifted from the pages of a French storybook - a serene oasis that seems to exist outside of time. Set on over 1.8 acres and bordered by a private waterfall and the meandering Eramosa River, the property invites exploration and reminds you of the quiet wonder of nature. This is not just a house, but a way of life. The interior balances warmth and function, with 4 bedrooms and 6 bathrooms. The top-floor primary suite offers a secluded retreat with treetop views and luxurious proportions. At the heart of the home, an expansive great room with exposed wood beams and a bespoke fireplace that feels both grand and intimate. The adjacent kitchen - with walk-in pantry and garden views - opens to a sun-washed stone patio, where morning coffee or evening wine feels like a ritual. A glass-wrapped dining room draws the outdoors in, offering the kind of light-drenched calm found in the villas of Luberon. Downstairs, the lower level walk-out echoes the homes stonework roots, while outside, an inviting inground pool and a picturesque barn add a sense of rustic elegance and possibility. From the sunroom or the poolside terrace, the waterfall glimmers through the trees - a gentle, ever-present soundtrack. It's easy to forget the world here, though Rockwoods cafes and boutiques are just steps away, and downtown Guelph is a mere 15-minute drive. The home is fully serviced for water and utilities. 243 Main Street is not just a home - it is a lifestyle. A rare and enchanting retreat for those drawn to stillness, beauty, and a life well-lived. (id:51300)
Harvey Kalles Real Estate Ltd.
183 Huron Road
Perth South, Ontario
Looking for a spacious family home with a large lot and a detached garage? This charming 3-bedroom, 2-bathroom home in Sebringville is just minutes from Stratford and offers plenty of space inside and out. The main floor features a bright and spacious living room, a separate dining area, and an updated kitchen with a breakfast nook and island perfect for family gatherings. A convenient main-floor laundry and bathroom add to the home's functionality. Upstairs, you'll find three generously sized bedrooms with ample closet space and a full bathroom. Step outside to enjoy the huge, fully fenced backyard, complete with a deck and outdoor living space ideal for entertaining. Situated on 0.36 acres, this property offers plenty of room to relax and play. Don't miss your chance to own this fantastic home! Call or email today for more details and to book a private showing. (id:51300)
Sutton Group - First Choice Realty Ltd.
305 Warren Street
Goderich, Ontario
Charming 2 plus 2 bedroom brick bungalow with attached garage perfectly located in the highly desirable west end of Goderich. Just a short stroll to beach access, parks, and schools. Great curb appeal with a bright and welcoming layout, ideally suited for retirees looking to downsize and young families wanting this location and friendly neighbourhood. Enjoy the best of coastal living with Lake Huron just minutes away. Whether you're walking the kids to school, biking to the beach or simply relaxing in a quiet neighbourhood, this home offers the perfect blend of comfort, convenience and community. Priced accordingly with updates in mind. The value in this location is an amazing opportunity. (id:51300)
Coldwell Banker All Points-Festival City Realty
86561 London Road
North Huron, Ontario
OW THIS IS COUNTRY/RECREATION LIVING AT IT'S FINEST JUST A STONES THROW AWAY FROM ALL THE AMENTIES THAT WINGHAM OFFERS. THIS 7.4 ACRE PARCEL OFFERS NEARLY 1,000 FEET OF RIVER FRONTAGE ON THE MAITLAND RIVER AND THE LOVINGLY RESTORED 1880 4 BEDROOM HOME IS WEST FACING OFFERING STUNNING SUNSET VIEWS. THE HOME IS SET BACK FAR FROM THE ROAD, TUCKED AWAY AND BACKING ONTO FARMLAND. APPROACHING DOWN THE LONG LANEWAY, YOU'LL APPRECIATE THE COUNTRY LIFESTYLE IN THE CITY AND BEING FLANKED BY THE RIVER WITH VIEWS TO YOUR PRIVATE DOCK. THE HOME ITSELF HAS BEEN COMPLETELY RENOVATED IN RECENT YEARS OFFERING UPDATED ELECTRICAL, PLUMBING, INSULATION, ROOF WINDOWS AND FURNACE. THE MAIN FLOOR OFFERS AN OFFICE (OR 5TH BEDROOM,) A DINING ROOM OPEN TO THE KITCHEN AND A 4PC BATH WITH LAUNDRY FACILITIES. THE SECOND FLOOR HAS 3 GOOD SIZED BEDROOMS, PLUS A LARGE PRIMARY BEDROOM, A 5 PC BATHROOM AND A LARGE 2ND FLOOR WEST FACING BALCONY OFFERING UP GORGEOUS VIEWS OF THE RIVER, FARMLAND AND SUNSETS. AMPLE SPACE TO STORE YOUR BOAT/RV. (id:51300)
RE/MAX Twin City Realty Inc.
412 - 625 St David Street S
Centre Wellington, Ontario
Don't miss out on this rare three bedroom unit. This home feels comfortable and spacious the moment you walk in the front door. There is plenty of natural light, a nice balcony to sit, relax and enjoy the scenery around you. Open concept living room, kitchen and dining area that will fit a full length family table, which makes it perfect for entertaining. The convenience of two full washrooms and an in-suite laundry. The master bedroom has a 4pc ensuite and is large enough to fit a king size bed and much more. Everything is freshly painted and tastefully decorated. Just move in and enjoy Fergus! This building provides comfort and security with wonderful neighbours, a quiet and clean atmosphere, the convenience of a gym and a party room to use when you have the entire family over. The location is also perfect! Five minute walk to downtown, backing onto Victoria park with a running track, playground, close to three baseball diamonds. Perfect vicinity for shopping, restaurant & trails. (id:51300)
RE/MAX Connex Realty Inc
194 Queen Street
Atwood, Ontario
This home has everyone covered. Young or not, you will find something here for you. From the dual garages, the studio space, the workshop, or just the warm and friendly atmospher of the rest of the house. The Kitchen has recently been updated and the dinning area leads to a 2 level deck overlooking an amazing back yard. The home is also wifi enabled. So much to talk about. Call your agent to book a showing. (id:51300)
Kempston & Werth Realty Ltd.
8141 Side Road 20
Centre Wellington, Ontario
Discover the perfect blend of timeless and modern elegance in this extensively renovated country property only 10min North of Fergus, on a paved road. Set on a picturesque 1.53-acre treed lot, this stunning property offers serene countryside views and ultimate privacy. This home has been meticulously remodeled and thoughtfully expanded in 2023 to include an oversized 3-car garage, traditional front entry, and main floor office. The spacious and welcoming front entrance and office includes custom built-ins with lots of storage. The heart of this home is a custom kitchen featuring a large eat-in island, quartz countertops, new gas range, and built-in benches. It opens onto a large 2-level deck with covered outdoor living space, a sun shade pergola, and stairs down to a walk-out basement patio. Vaulted ceilings enhance the bright and airy living room, creating a welcoming space to gather and unwind. The remainder of the main floor offers two spacious bedrooms, a fully renovated 4-piece bath with heated floors, and a conveniently located laundry area. The second level primary suite features two walk-in closets, a renovated ensuite, large bedroom, and adjacent private sitting area. Added features include all new windows & doors, siding, and a steel metal roof(2023). In the garage includes roughed-in in-floor heat and a large loft space accessible by a staircase. Custom California shutters and blinds are included throughout this home. If you are looking for the ultimate turn-key property that delivers maintenance free living, this property is a must see! This location offers Centre Wellington school choices. (id:51300)
Keller Williams Home Group Realty
71 Healey Street
Centre Wellington, Ontario
Welcome to one of Elora's most desirable neighbourhoods where charm, community, and convenience meet. This beautifully updated 3-bedroom, 4-bathroom home offers over 2,000 square feet of finished living space and thoughtful upgrades throughout. Step inside and enjoy the seamless flow of this carpet-free home, where pride of ownership is evident in every detail. The heart of the home is the kitchen - complete with quartz counters (2020), new appliances (2023 & 2024), reverseve osmosis drinking system and open sightlines to the living room and easy access to the covered outdoor grilling deck. Upstairs, the primary ensuite was fully renovated in 2023, and the main bathroom was updated in 2022, giving the home a modern and refined feel. The laundry room (2021) adds both convenience and style. Major components are taken care of too, including a new roof (2022) and hot water heater (2023, rental). The professionally landscaped backyard is fully fenced and designed for privacy and enjoyment. Out back, you'll also find wiring for a hot tub and a concrete pad already in place under the sand pit ready for your future spa retreat. Head downstairs to a beautifully finished basement complete with oversized windows, pot lighting, custom built-ins, and a statement fireplace that creates a cozy, refined atmosphere. Behind the wood cabinet, you'll find a bar/water rough-in, offering even more potential for entertaining. All of this is just steps from parks, sports fields, and within walking distance to Elora's charming downtown shops, restaurants, and trails. This is the home that checks all the boxes don't miss your chance to make it yours. (id:51300)
Mv Real Estate Brokerage

