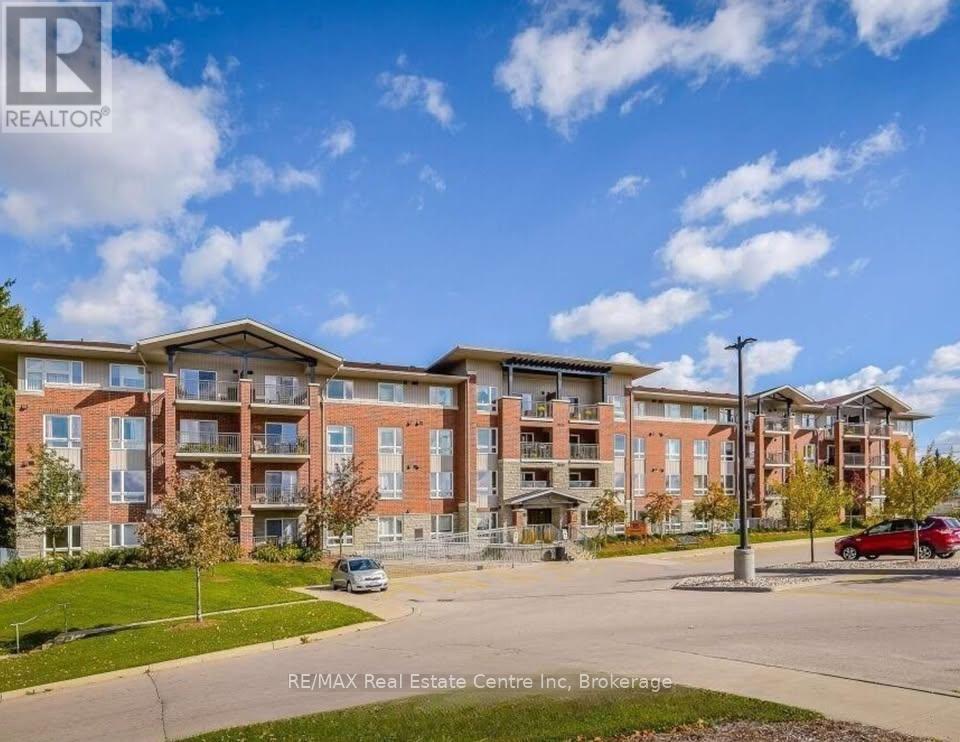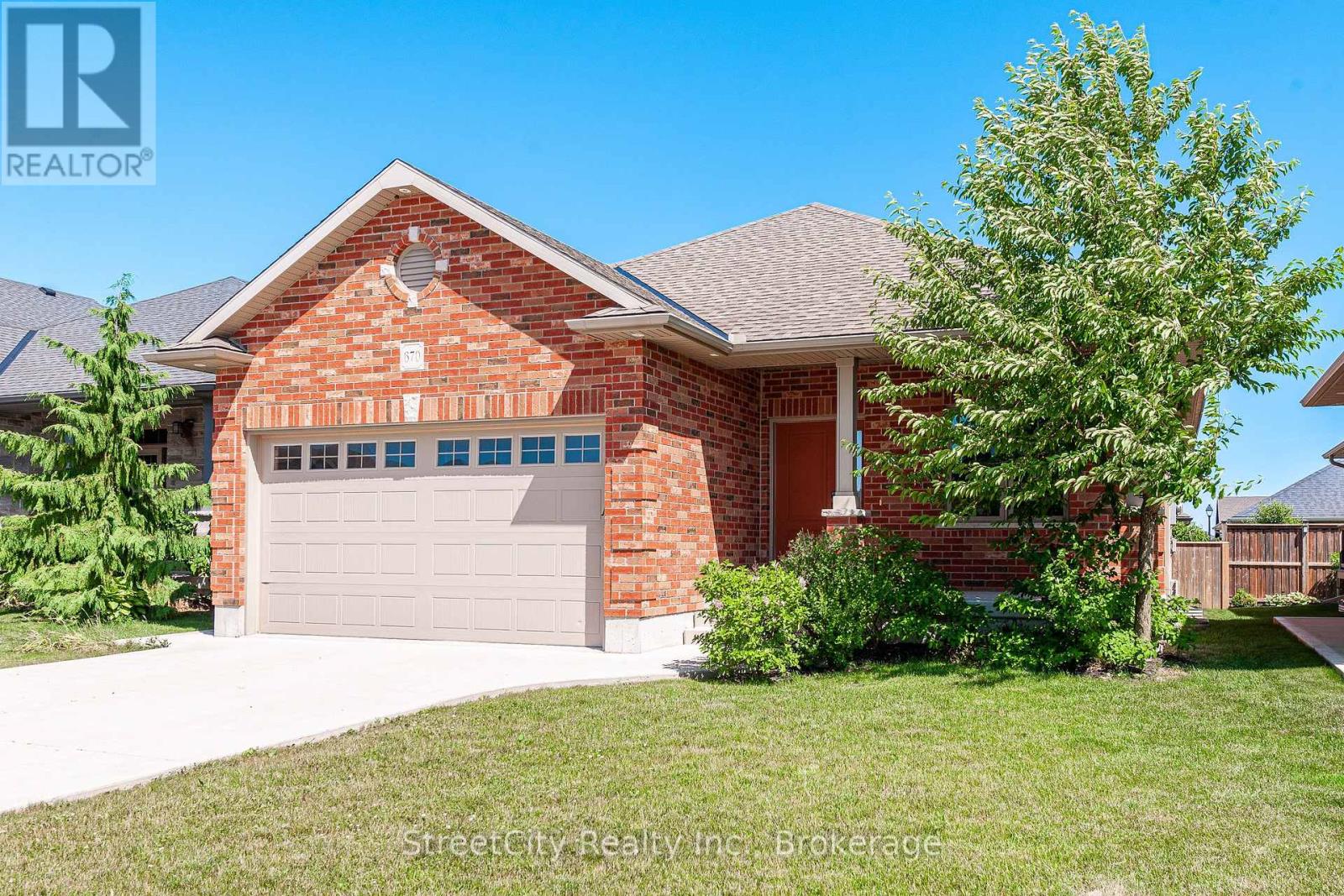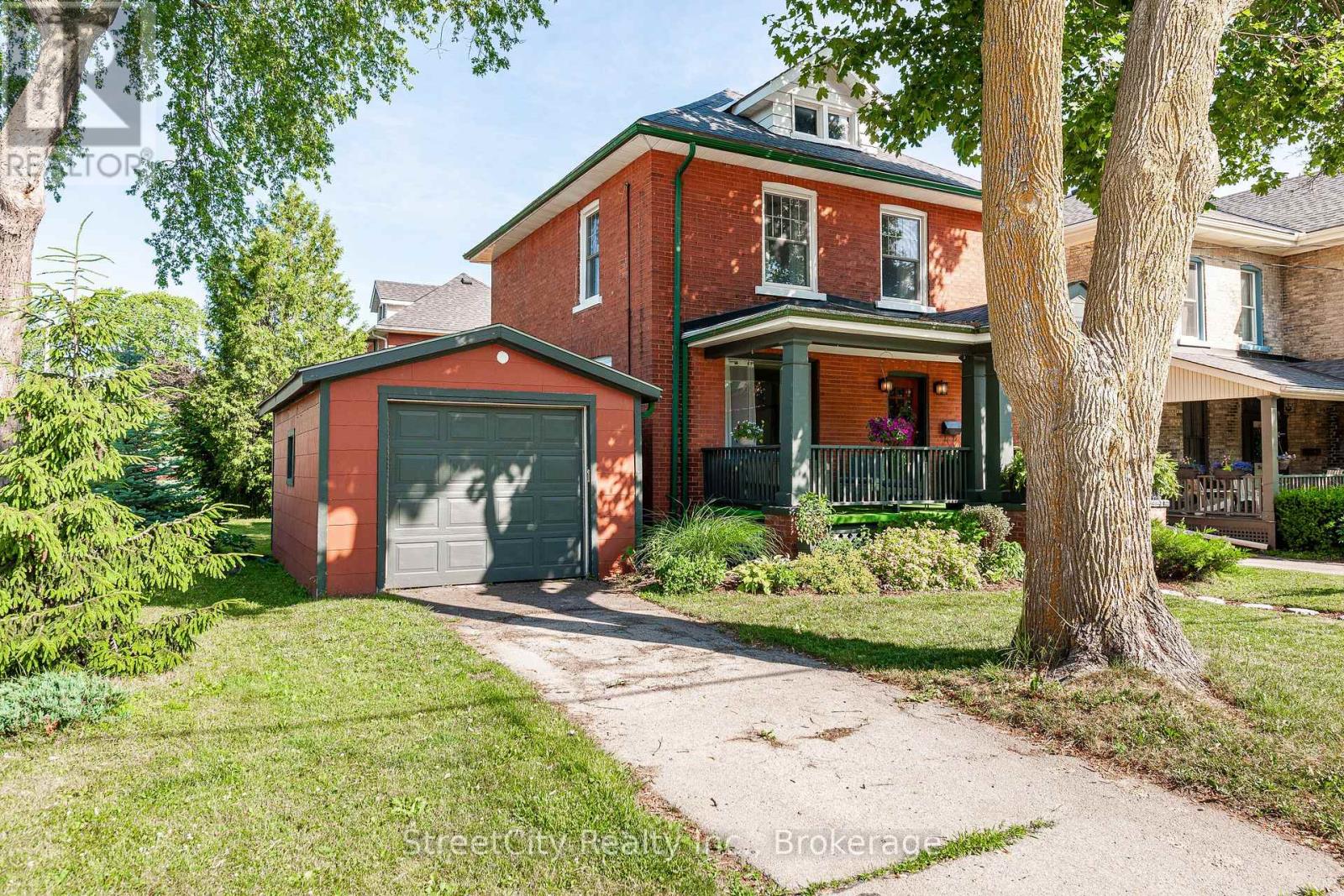Listings
53 Aberdeen Street
Centre Wellington, Ontario
Welcome to this beautiful maintained former model home, featuring 3 spacious bedrooms on the second floor and a thoughtfully designed layout throughout. this charming property boasts a covered front porch, a double car garage, and an extended driveway with plenty of parking. step inside to a bright, open foyer leading to a stylish powder room, soaring ceilings, and a sun filled, open concept living and dining area. the modern kitchen is complete with quartz countertops, a center island and ample space for enteraining. Rich hardwood floors flow across the main level, adding warmth and elegance to the home. The fully finished basement offers a large additional bedroom and a 3 piece bathroom perfect for guestes, in laws, or a private home office. located in the highly sought after south end of fergus, this home is close to all majot amenities and offers the perfect blend of comfort, convenience and curb appeal. Don't miss your chance to own this exceptional properly! (id:51300)
Tri-City Professional Realty Inc.
301 - 645 St David Street S
Centre Wellington, Ontario
For lease in the desirable Highland Hills condo development in Fergus, welcome to 301-645 St David Street. This freshly painted two-bedroom, one-bathroom corner unit offers comfort, privacy, and an unbeatable location. Situated just a short walk from shopping, parks, the Grand River, and the vibrant downtown core, this unit provides the perfect blend of convenience and lifestyle. Inside, you'll find a bright and spacious layout with an open-concept kitchen and living area, two generously sized bedrooms, a large four-piece bathroom, and in-suite laundry. The private balcony is ideal for enjoying your morning coffee or unwinding in the evening with a view. Included with the unit are two parking spaces - one underground and one surface as well as a storage locker. The building itself offers great amenities such as a gym, party room, and ample visitor parking, all within a friendly, well-maintained community. Utilities and hot water heater rental are additional. This is a fantastic opportunity to lease a move-in ready unit in one of Fergus's most sought-after buildings. (id:51300)
RE/MAX Real Estate Centre Inc
4 English Street
Erin, Ontario
In the little White House with the red roof at 4 English Street in Erin is where a loving Mother and Father raised their 6 kids. Yes, a family of 8 lived here, and you can feel it and see it in all the love poured into this home. The kids could walk to schools, the arena and the library, and head down Main Street for ice-cream. The kids could walk to the river to fish, or the ball diamond for practice, and your own parking for the Erin Fall Fair. The perfect location for everyone, with a huge backyard to hang out on warm summer days. Close to golf, skiing, and incredible hiking. This 3-bedroom home has a retro feel of simpler times, when family enjoyed star filled nights around the campfire. Perfect fit for first time buyers looking to get into the market in a wonderful community. An easy 35-minute commute to the GTA or 15 minutes the GO train. 60 years of ownership and now it is time for its new story to be told. (id:51300)
Century 21 Millennium Inc.
178 Spencer Avenue
Lucan Biddulph, Ontario
Welcome to this beautifully designed 2-storey home in the welcoming small town of Lucan, offering the perfect blend of comfort and convenience. Just 22 minutes from London, this home sits on a large double-wide private lane, providing ample parking and a spacious double-car garage.Step onto the covered front porch, an inviting space to enjoy your morning coffee or unwind after a long day. Inside, the bright and airy living room features a gas fireplace and large windows, allowing for plenty of natural light and a cozy ambiance. The well-laid-out kitchen boasts a center island, sleek stainless steel appliances, and ample cabinetry perfect for entertaining and family meals.The main floor also offers a convenient laundry room for added functionality. Upstairs, you'll find 3 spacious bedrooms, including a luxurious primary suite with a 5-piece ensuite, offering a private retreat. An additional 4th bedroom in the lower level provides extra space for guests, or a growing family.Nestled in a friendly rural setting, this home is just minutes from all daily amenities, including schools, parks, shops, and restaurants. Experience small-town charm with easy access to city conveniences don't miss this incredible opportunity! (id:51300)
Thrive Realty Group Inc.
9 William Street S
Clifford, Ontario
If you are ready to move out of the city, to get away from the crowds, traffic and to escape the hustle, then it is time to enjoy countryside living! in the quit, beautiful, and friendly small town of Clifford. Here, you will find quiet neighbourhoods and friendly faces. Conveniently located under an hour commute to Waterloo, Guelph & Owen Sound Welcome home to this 2384 ft. of living space custom-built beautifully kept semi-detached bungalow with many upgrades (you can check them on the attached sheet). Close to town amenities including a playground, downtown shopping, arena, library and walking trails It is a quick walk to downtown shopping & dining and sports in downtown Clifford, and approximately a 20 min drive to big box store shopping in Hanover & Listowel. This home is ideal for down-sizers, empty nesters, or families. The main floor with 9-foot ceilings offers a bright and open concept, live edge kitchen island. Walkout from the dining area to enjoy the covered composite deck with a natural gas BBQ hookup, perfect for your morning coffee or warm summer nights. You have your own playground in the backyard. Main floor has a spacious master bedroom with walk-in closet and 3-piece ensuite, a second bedroom and full bathroom. The linen closet has roughed in connections to washer and dryer, Downstairs, the finished basement adds more living space with a large recreation room, a third bedroom with a walk-in closet, and another full bathroom. A cold room, and plenty of storage. Central vacuum roughed in, water softener and RO owned, central humidifier. Garage door opener. Four parking spaces in addition to garage (id:51300)
RE/MAX Real Estate Centre Inc.
218 Stanley Street S
Zorra, Ontario
Attention Renovators! One owner home in a highly desirable area! Family friendly layout with 4 bdrms & 3 baths. Main floor family room with wood burning fireplace and full wall of reclaimed brick, along with an oak mantel. Practical mudroom connects the garage and back door entry to the main level. Full, high basement is ready for finishing with 3 pc bath already in place. Private fenced yard! Front windows are replacements, furnace approx 2012, roof approx 2016. Significant equity potential here! (id:51300)
Blue Forest Realty Inc.
7 Mcdowell Street
Southgate, Ontario
PRICED TO SELL!! Discover your dream home on a dead-end road in Dundalk! Offering 3 spacious bedrooms and two bathrooms, this home is perfect for new home buyers, investors, & growing families! Step inside to a bright foyer entering into the living and dining space that fills with natural light! Upstairs you will find three-large bedrooms and a 4-piece bath! On the lower level is a large recreation room, partially finished with concrete floors & a massive storage space! Also, on the lower level is the laundry room combined with a 2-piece bath. Nestled on .43 acre L- shaped lot, enjoy the expansive outdoor space that features a beautifully maintained yard, raised garden beds, and a deck for relaxing after a long day of gardening! The property also includes a detached garage with hydro, large garden shed, and an 8-car concrete driveway. Whether you're hosting summer barbecues or enjoying quiet evenings under the stars, this home provides the perfect setting! Don't miss the opportunity to make this charming property your own. Schedule a viewing today and imagine the possibilities! (id:51300)
Mccarthy Realty
51 Wenger Road
Breslau, Ontario
Welcome to a beautifully crafted 3-bedroom family home that seamlessly combines modern elegance with everyday comfort. Located in the tranquil Hopewell Crossing community, this move-in-ready gem offers convenient access to Kitchener-Waterloo, Cambridge, and Guelph, placing shopping, dining, and entertainment just minutes away. Step into a light-filled, open-concept main floor welcomes you with grand kitchen that is designed with both elegance and function in mind, featuring stainless steel appliances, a gas range, quartz countertops and soft-close cabinetry. while the oversized island offers the perfect spot for casual meals or entertaining. Family room offers18-foot ceiling height, upgraded 8-foot doors, and a seamless blend of engineered hardwood and tile flooring. Just off the family room, the patio door leads to backyard with a covered deck. Main level also offers, the spacious primary Master bedroom with in-suite walk-in closets and 3pc Washroom. Two additional bedrooms and decent size loft, bath with a tub/shower combo complete the upper level. With high-end finishes and thoughtful design throughout, this home offers the perfect balance of comfort, style, and practicality. (id:51300)
RE/MAX Realty Services Inc M
150 Wellington Street E
Mount Forest, Ontario
Welcome to this stunning Century Victorian home in the heart of Mount Forest. This estate offers 4 bedrooms, 3 washrooms and ample living space. Featuring beautiful updates that keep the historic charm of the original build. This home is move in ready but also allows for the finishing of the un-updated spaces to make it your own. Between the home and lot this property offers a variety of opportunity for families, investors, businesses, builders and renovators. Walking distance to everything the town of Mount Forest has to offer. Don't miss out on your opportunity to own a one of a kind masterpiece. (id:51300)
Coldwell Banker The Real Estate Centre Brokerage
670 Forman Avenue
Stratford, Ontario
Nicely appointed approximately 1473sqftbungalow in Stratford's northwest "CountrySide" Subdivision. Located on a quiet crescent with limited traffic, this home is perfectlylocated for empty nester's or families looking to land in a neighbourhood that offers convenient location to schools, shopping and recreation facilities. Fantastic open floor plan on the main level w/ stunning kitchen overlooking a great room w/ stone clad gas fireplace & walk out to private rear fenced yard. Large master bedroom w/ 4 pc ensuite, main floor laundry, second bedroom & 3pc family bathroom. The unspoiled basement is framed & insulated, ready for your needs future needs w/ bathroom rough in & laid out for recroom, media room or more bedrooms. Quality built by B&S Construction in 2016, this home is sure to impress. Call for more informationor to schedule a private showing. (id:51300)
Streetcity Realty Inc.
208 Birmingham Street
Stratford, Ontario
Quintessential Stratford 2.5 Storey Red Brick located in Hamlet Ward. The porch, the detached garage, the short walk to downtown. You will be ready to make this your home before you step foot inside. A welcoming foyer, with stairs to the second level, formal living room & dining room, spacious kitchen w/ ample cabinet & counter space, rear bonus room that can function as a studio, office, family or games room w/ adjacent 2 pc room. The second level holds 3 gracious bedrooms w/ closets and a stunning updated 4 pc bath w/ laundry & heated floors. A great unfinished walkup attic that could be transformed for a variety of uses. A great home in one of Stratford's most desirable locations. Call for more information or to schedule a private showing. (id:51300)
Streetcity Realty Inc.
11 Harpin Way E
Centre Wellington, Ontario
Run, don't walk! Welcome to this immaculate red brick two-storey home on a premium corner lot with incredible curb appeal and an abundance of natural light. Rarely offered, this property features 4 spacious bedrooms, 6 car parking with no sidewalk, a 2 car garage with a man door to the backyard, and a massive, unspoiled backyard - the perfect blank canvas for a pool, garden or your dream outdoor retreat. The unfinished basement offers limitless potential, complete with a bathroom rough-in, egress window and a walk-up staircase for private exterior access - ideal for creating a legal basement apartment, in-law suite or a custom rec room to suit your lifestyle. Inside, enjoy engineered hardwood flooring on the main floor and primary bedroom, custom wood California shutters and a sleep modern white kitchen with granite countertops. The elegant primary ensuite features a standalone tub, walk-in shower, and granite vanities that add a touch of luxury. With a covered front porch, French door entry and true pride of ownership throughout, this home is the perfect blend of style, space and future opportunity. (id:51300)
Keller Williams Home Group Realty












