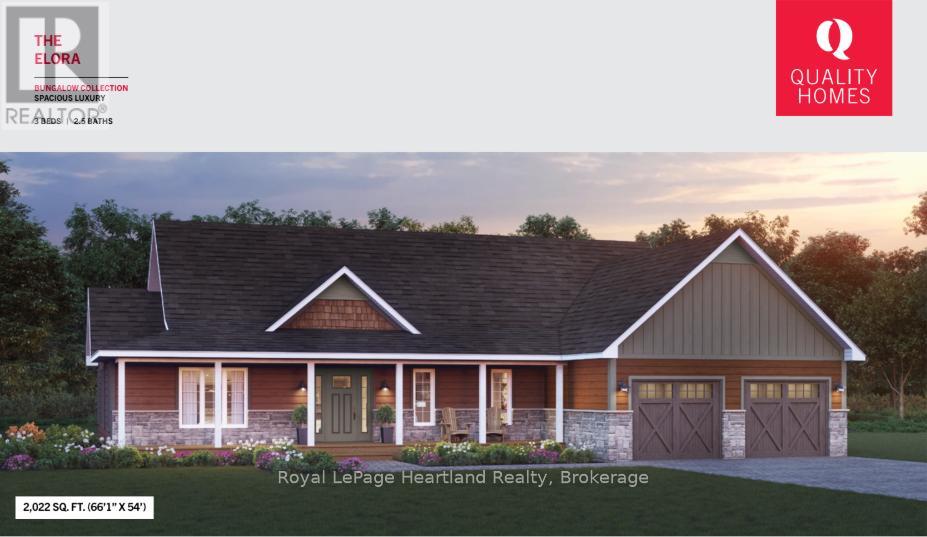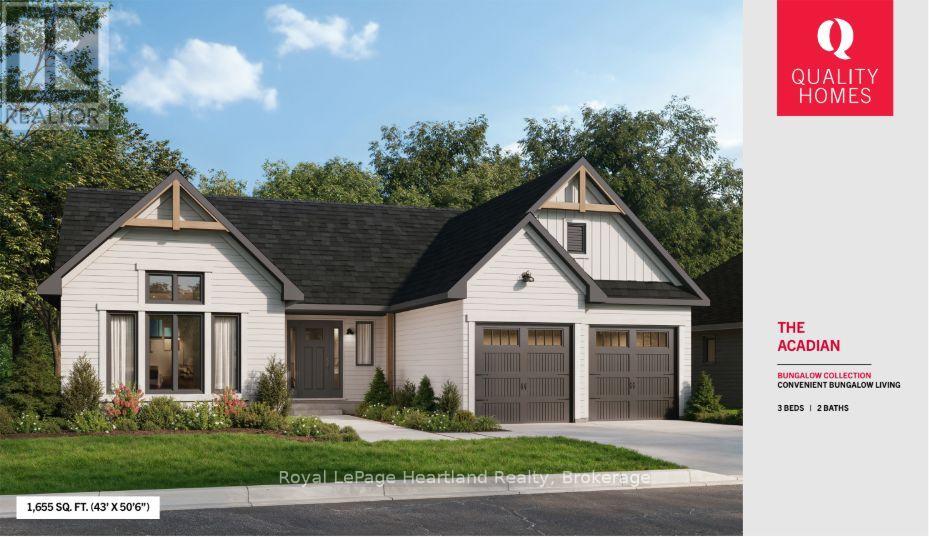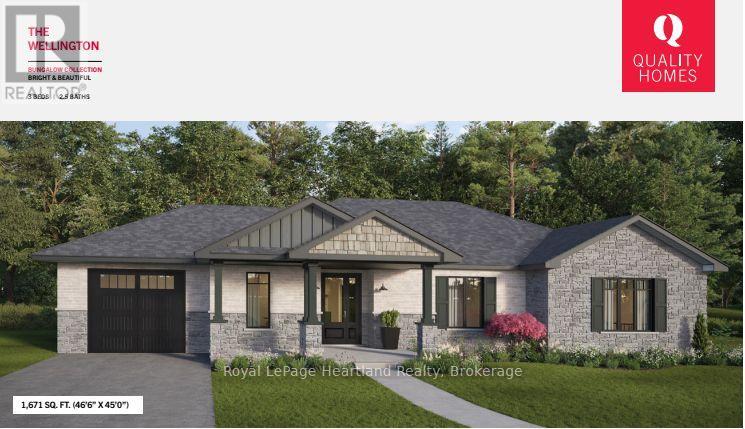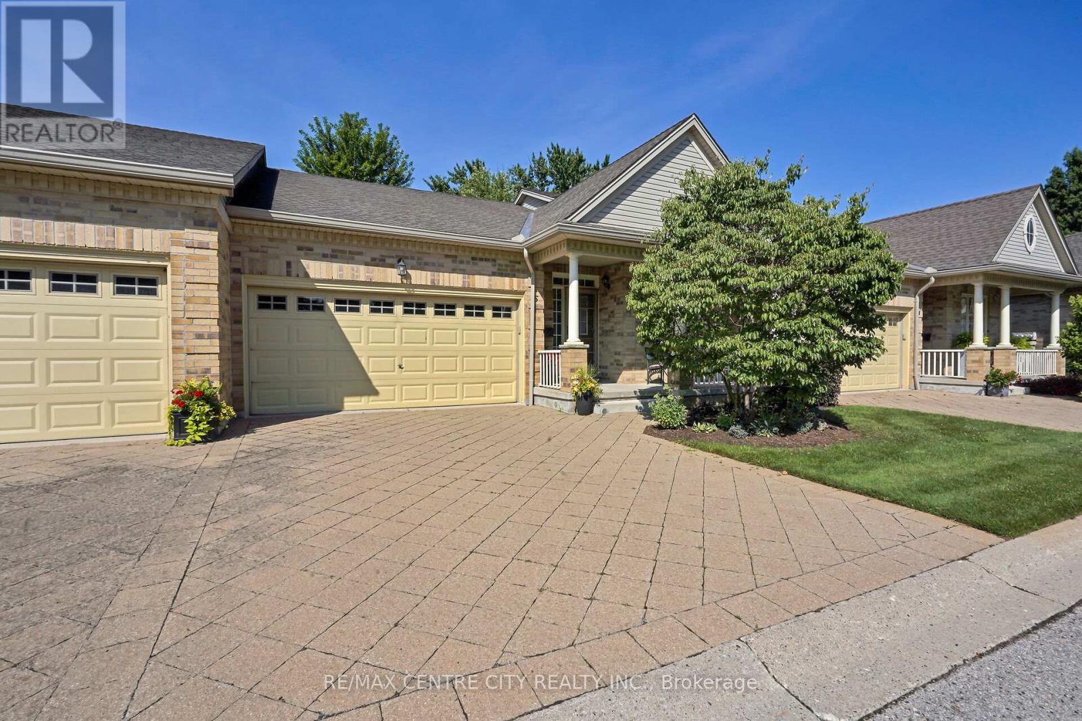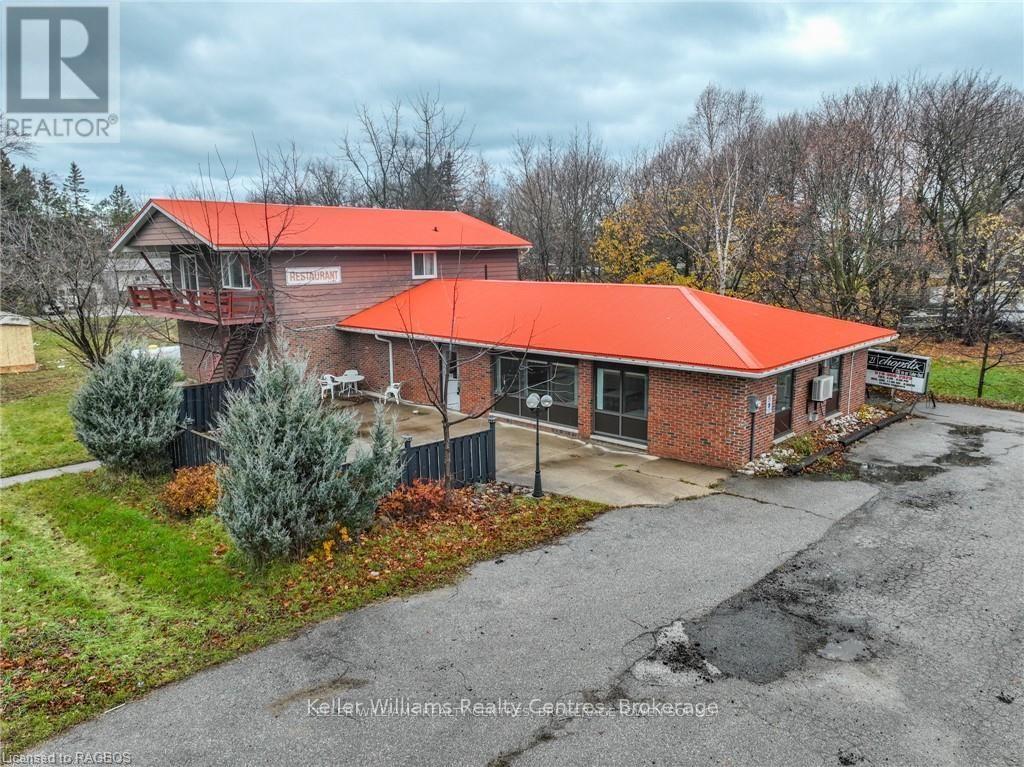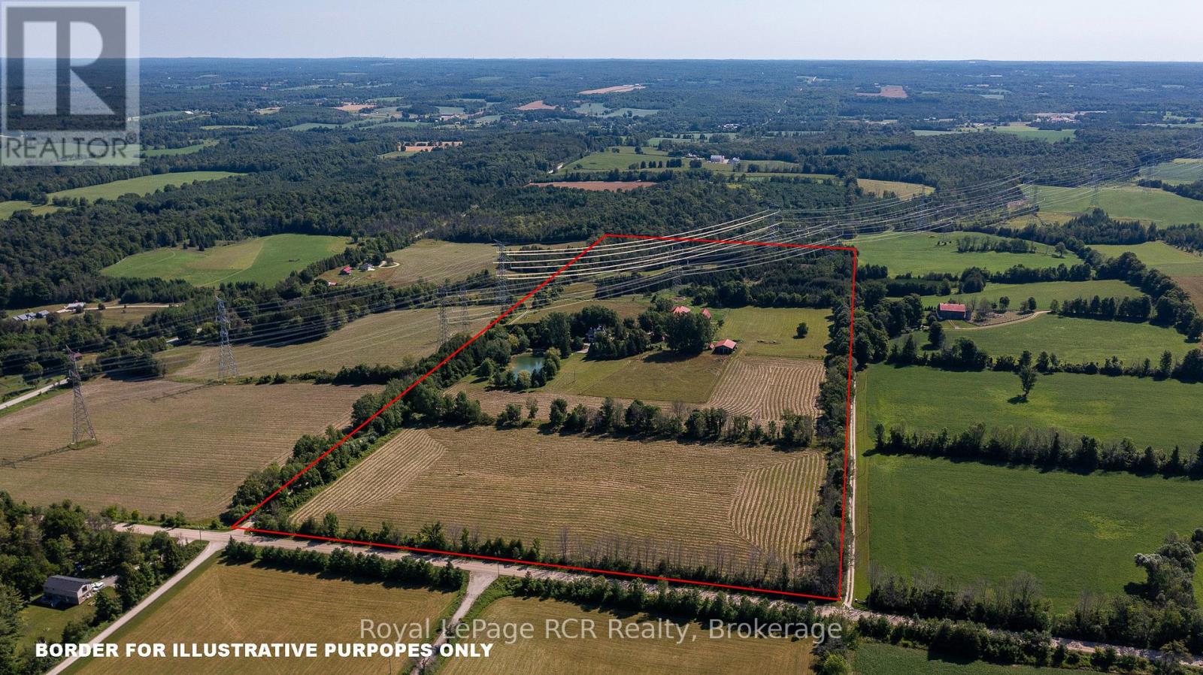Listings
Lot 8 - 77519 Brymik Avenue S
Central Huron, Ontario
Welcome to Sunset Developments Bayfield's Newest Subdivision! Home Opportunity Built to Suit with Quality Homes - Welcome to The Elora, a to be built custom bungalow that blends style, functionality, and flexibility to suit your everyday needs. Designed and constructed by Quality Homes, this model offers you the chance to personalize and tailor the home to fit your lifestyle. Or, select an entirely different floor plan to make it uniquely yours. Beautifully open and welcoming, The Elora starts with a charming covered front porch that leads you into a thoughtfully designed three bedroom layout. The heart of the home is the spacious, open concept living area with direct backyard access, perfect for entertaining or relaxing with family. The kitchen boasts a large island with an optional breakfast bar, a walk in pantry, and plenty of room for culinary creativity. The private wing of the home features three well appointed bedrooms, including a Primary Suite complete with a generous walk in closet and a 4 piece ensuite, with alternate layout options available to best suit your needs. The bedroom area is thoughtfully tucked away for added privacy and sound reduction, enhancing the peaceful retreat feel of the home. Please note: This home is a sample of what's possible. You may choose this model or work with Quality Homes to select a different plan entirely. Lot price and development charges are included in the listed price. Septic and well are at the expense of the homeowner. Start building the lifestyle you've been dreaming of, set in a picturesque location, and minutes to Bayfield's charming community, known for its rich history, vibrant culture, and welcoming atmosphere. Enjoy breathtaking sunsets over Lake Huron, with its beautiful sandy beaches just minutes away. (id:51300)
Royal LePage Heartland Realty
Lot 2 - 77508 Brymik Avenue S
Central Huron, Ontario
Welcome to Sunset Developments Bayfield's Newest Subdivision! Home Opportunity Built to Suit with Quality Homes - Charming, efficient, and effortlessly stylish, The Acadian brings the best of bungalow living into a modern and functional design. With 1,600 sq. ft. of beautifully laid out space, this to-be-built home by Quality Homes offers 3 bedrooms, 2 bathrooms, and an attached two-car garage, all in a cozy, convenient one-level layout. Reimagined from a classic Quality Homes design, The Acadian features a spacious Primary Suite complete with walk-in closet and private ensuite. The heart of the home is a bright open-concept kitchen and living area at the rear of the home, featuring a large pantry, island with seating, and an eat-in dining area. A combined mudroom and laundry off the garage adds extra convenience to your daily routine. Choose The Acadian or select from a variety of floor plans, and customize your finishes to create a home that's truly your own. Lot price and development charges are included in the listed price. Septic and well are at the expense of the homeowner. Start building the lifestyle you've been dreaming of, set in a picturesque location, and minutes to Bayfield's charming community, known for its rich history, vibrant culture, and welcoming atmosphere. Enjoy breathtaking sunsets over Lake Huron, with its beautiful sandy beaches just minutes away. (id:51300)
Royal LePage Heartland Realty
Lot 4 - 77490 Brymik Avenue S
Central Huron, Ontario
Welcome to Sunset Developments Bayfield's Newest Subdivision! Home Opportunity Built to Suit with Quality Homes - Comfort, functionality, and connection come together in The Wellington, a thoughtfully designed 1,671 sq. ft. bungalow built by Quality Homes. With 3 spacious bedrooms and 2.5 baths, this to-be-built custom home offers the perfect balance of privacy and open-concept living, and it can be tailored to suit your unique lifestyle. The Wellington features a warm and inviting layout, complete with an eat-in kitchen, a large island for gathering, and main floor laundry for added convenience. The bright, open living space flows effortlessly to the backyard through an impressive oversized entry off the living room, ideal for entertaining or relaxing with family. The private Primary Suite is tucked away at the back of the home, offering a peaceful retreat with its own full ensuite. Choose The Wellington or select from a variety of floor plans, and customize your finishes to create a home that's truly your own. Lot price and development charges are included in the listed price. Septic and well are at the expense of the homeowner. Start building the lifestyle you've been dreaming of, set in a picturesque location, and minutes to Bayfield's charming community, known for its rich history, vibrant culture, and welcoming atmosphere. Enjoy breathtaking sunsets over Lake Huron, with its beautiful sandy beaches just minutes away. (id:51300)
Royal LePage Heartland Realty
5 - 21 St Johns Drive
Middlesex Centre, Ontario
LOCATED ADJACENT TO THE SCENIC NATURAL SETTING OF WELDON PARK (THE IDEAL SPOT FOR LONG NATUREWALKS AND TENNIS/VOLLEYBALL/SOFTBALL!) AND JUST MINUTES NORTH OF MASONVILLE SHOPPING (OR HYDEPARK), THIS ATTRACTIVE COMPLEX WITH WATERFALL GARDENS IS THE PERFECT MIX OF PRIVACY AND CONVENIENCE! FEATURING A ONE FLOOR (2 +1) BEDROOM LAYOUT WITH FINISHED LOWER LEVEL AND PLENTYOF STORAGE!!! THIS UNIT IS MOVE-IN READY WITH AN OPEN CONCEPT, LIVING-DINING AND EAT-IN KITCHEN LAYOUT HIGHLIGHTED BY GLEAMING HARDWOOD FLOORS, AS WELL AS A SEPARATE MASTER SUITE WITH LARGE WALK-IN CLOSET AND DEDICATED 3PC ENSUITE. YOU'LL LOVE THE COZY MAIN FLOOR FIREPLACE (GAS), AND MANY RECENT UPGRADES, INCLUDING THE FURNACE AND CENTRAL AIR (2023), SHINGLES (2022), PAINT AND REAR DECKING (2023)! ENJOY A KITCHEN EATING AREA THAT WALKS OUT TO PRIVATE DECKING AND BRICK PATIO + A POWER AWNING! THE LOWER LEVEL IS PERFECT FOR GUESTS WITH FAMILY ROOM, BEDROOM, FULL BATH AND A DEN/ COMPUTER/CRAFTS ROOM, AS A BONUS! THESE UNITS COME ON MARKET RARELY AND IF YOU'RE LOOKING FOR A MATURE SETTING OR RETIREMENT ENVIRONMENT, THEN THIS IS THE PERFECT MIX OF VALUE AND LOCATION, COMBINED WITH THE IDEAL LAYOUT! FLEXIBLE SHOWING AVAILABILITY AND FLEXIBLE CLOSING! Extra notes! lower storage room 7.2 x 5.17 meters -plenty of storage area along with extra storage closets in the basement! Lower 4 pc bath offers a deep jacuzzi tub!!!! PLS NOTE: GLIDE OUT SHELVING IN KITCHEN AND ENSUITE BATH! (id:51300)
RE/MAX Centre City Realty Inc.
78 Oliver Crescent
Zorra, Ontario
Welcome to the perfect Staycation house! Backyard oasis offers a covered porch that's perfect for eating in the shade and watching the sunrise. In-ground pool has a waterfall and plenty of space for loungers and sitting and enjoying the sun. The hot tub is perfect after a long workday. The separately fenced yard is perfect for kids and pets and has a separate door access from the dining room. Kitchen offers plenty of space for the avid chef with island with sink with backyard views, granite counters, corner pantry and stainless steel appliances. Main floor laundry is right off the foyer and garage. The attached triple car garage is 748 sq ft with a rear roll up door to the pool area and is 23' wide at the front and 39.8' deep on the right hand side. Concrete drive offers parking for up to 6 cars. Upstairs has hardwood floors throughout all bedrooms. Primary bedroom has a 3 pc ensuite and a 10'11x6'9" walk-in closet. Downstairs offers in-law suite potential with a direct walk up to the garage, 1 bedroom with cheater 3 pc ensuite, and room for a kitchenette to be added (with township approval), plus plenty of storage in the cold room and under the stairs. The covered front porch is the perfect spot to catch the sunsets. Close to South Park, the splash pad, beach volleyball pits, skate park, community centre and soccer fields. Located 12 mins from the the 401 and central to London, Stratford, Woodstock and Ingersoll. (id:51300)
Century 21 First Canadian Corp
3970 Tannahill Drive
Shakespeare, Ontario
BRICK BUNGALOW WITH AN INLAW SUITE ON A QUIET STREET ONLY MINUTES TO STRATFORD AND NEW HAMBURG. FRESHLY REFINISHED LOWER WALKOUT UNIT WITH NEW CABINETS, NEW BATH, FLOORING AND PAINT, SEPARATE LAUNDRY. MAIN FLOOR UNIT HAS 3 BEDROOMS, AND PRIVATE DECK. 1.5 CAR GARAGE ON MAIN LEVEL AS WELL AS A DETACHED 24 X 22 FOOT GARAGE/SHOP!! PERFECT FOR THE HOBBYIST. HUGE LOT WITH PLENTY OF PARKING (id:51300)
RE/MAX Twin City Realty Inc.
234 Inglis Street
Ayr, Ontario
WELCOME HOME to this charming family home in the very desirable City of Ayr! Discover over 1,700 sq. ft. of beautifully designed living space in this fantastic 3-bedroom, 1.5-bathroom, with a fully finished basement detached home. Step inside to find a carpet-free main floor with elegant finishes throughout. The main floor boasts a large formal living room, giving you the flexibility to entertain guests or unwind with loved ones, with large picture window letting in tons of light. At the heart of the home is an updated kitchen featuring quartz countertops, additional storage and separate dining area, ideal for the home chef! Upstairs, you will find three bright and spacious bedrooms. The main bath offers a modern barn door offering that little something special. The fully finished basement offers the extra space for the growing family. The fully fenced backyard is a private retreat with a massive covered deck, perfect for summer BBQs, entertaining, or simply relaxing in your own outdoor haven. This move-in-ready gem offers the perfect blend of comfort, function, and style for family living with the opportunity to customize to make it your own! Perfect for first time Homebuyers or Downsizers! Book your appointment today as this home will not last long (id:51300)
RE/MAX Twin City Realty Inc.
100 Red Maple Lane
Perth East, Ontario
Nestled at the end of a peaceful cul-de-sac in the heart of Sebringville, this spacious bungalow offers the perfect blend of privacy, comfort, and convenience. Set on a generously sized .44 acre lot, this 3-bedroom, 3-bath home is the ideal haven for families, entertaining, and nature lovers alike. Some highlights of this beautiful property include 3 bright and spacious bedrooms and 3 full bathrooms, including an ensuite. Convenient main floor laundry. Cozy living spaces featuring a gas fireplace on each level. Expansive finished basement with a fabulous recreation room and built-in bar, perfect for entertaining! Double garage featuring two doors, both with automatic openers, and sleek epoxy flooring for a polished, functional space. Private backyard oasis with a tranquil waterfall pond, mature landscaping, and two storage sheds for all your tools and treasures. Located on a quiet street just 5 minutes from all the culture, dining, and entertainment that Stratford has to offer. Whether you're enjoying a peaceful evening by the pond or hosting game night in your basement bar, this bungalow is built for making memories. See for yourself why small-town life has a charm all its own. (id:51300)
RE/MAX A-B Realty Ltd
4095 Princess Street
Millbank, Ontario
Charming 2-Storey Family Home on a Spacious ½ Acre in Millbank Welcome to your next chapter in the heart of Millbank! Set on a generous half-acre lot, this beautifully maintained 2-storey home offers the perfect blend of space, comfort, and small-town charm—ideal for growing families and anyone who loves to entertain. Step inside to a bright, open-concept eat-in kitchen featuring a large island and a walkout to the back deck—perfect for summer BBQs, morning coffee, or watching the kids play in the expansive backyard. The main floor also offers a separate dining room for family meals and special occasions, a cozy living room to relax in, and a dedicated home office to help keep work and life in balance. Upstairs, you’ll find four spacious bedrooms, including a sun-filled primary suite complete with a luxurious 5-piece ensuite. A second 5-piece bathroom provides plenty of space for the rest of the family. Brand new carpeting throughout the upper level adds warmth and a fresh, modern feel. Need room to grow? The unfinished bonus space above the garage is already roughed-in for propane and electrical—ready for your finishing touches. Plus, the full basement offers even more potential for a future rec room, additional living space, or ample storage. Located in the quiet, family-friendly community of Millbank, this home offers space to live, play, and dream big. Whether you envision building a workshop, adding a pool, or creating your ideal outdoor oasis, the possibilities on this half-acre lot are endless. Don’t miss your chance to call this beautiful home your own! (id:51300)
Royal LePage Wolle Realty
9 Mill Street
Kincardine, Ontario
Exciting Commercial Lease Opportunity - with optional residential living lease for a 2 bedroom,1 bath apt! Nestled between the charming towns of Port Elgin and Kincardine, this commercially zoned property is located right on Highway 21, offering excellent visibility and easy access. Now available for lease, it presents a fantastic opportunity to run a successful restaurant, with a fully equipped restaurant space on the lower level. Ideal for entrepreneurs or culinary professionals, this space is perfectly situated for traffic from both local residents and those commuting to Bruce Power making it a strategic location for steady business. An added bonus is the option to live and work on-site, offering convenience and cost-efficiency for those looking to immerse themselves in their venture. Beyond the restaurant, the property also offers development potential, making it an attractive long-term investment for those looking to grow their business. Whether you envision expanding the commercial use or incorporating residential elements, the possibilities are wide open. Surrounded by the natural beauty of Bruce County, you'll enjoy the best of both worlds the tranquillity of small-town living with the benefits of a high-traffic location. The region boasts stunning Lake Huron beaches, parks, and trails, all contributing to a vibrant quality of life for both locals and visitors. In summary, this is a rare lease opportunity to establish a thriving restaurant business, live where you work, and tap into the growth potential of a prime Highway 21 location. Don't miss your chance to be part of this dynamic and welcoming community! (id:51300)
Keller Williams Realty Centres
238 Josephine Street
North Huron, Ontario
Flexible Commercial Office Space for Lease. Multi-Room Layout with Dual Entrances. Spacious and adaptable 1,659 sq ft office suite available for lease, ideal for a wide range of professional, administrative, or service-based businesses. Previously used by a healthcare tenant, the layout supports both private offices and collaborative workspaces. Property Highlights: Total space: 1,659 sq ft. Unit A: approx. 1,119 sq ft. Unit B: approx. 540 sq ft. 6 private offices. 2 large multi-purpose rooms - great for meetings, training, or open-plan workspaces. Reception/waiting area. 2 restrooms. 2 separate entrances - perfect for separate businesses or flexible access. High ceilings and large exterior windows bring in abundant natural light. Carpeted flooring throughout. Additional Info: Landlord open to modifications or build-outs to suit tenant needs. Ideal for office use, wellness services, education, consulting, creative businesses, and more. Available for immediate occupancy. *For Additional Property Details Click The Brochure Icon Below* (id:51300)
Ici Source Real Asset Services Inc.
232951 Concession 2 Wgr
West Grey, Ontario
50 acres with stone home overlooking a spring fed pond just minutes to Durham. Lots of good buildings on this farm including a clear span barn 32x46 with box stalls, a drive shed 24x61, a loafing barn 32x80 with an additional 32x33 heated and insulated section with porch formerly used as on-farm store, and a 40x48 hay storage building. The Century stone home is over 3000 square feet with elm hardwood flooring in the foyer, formal dining room and living room with Rumford fireplace. Kitchen with island and lots of cabinets leads to the family room with vaulted ceilings, fireplace and exposed stone wall. There is a 3 piece bath and laundry combination on the main level. Upstairs are 3 good sized bedrooms with closets, a full bath and 2 additional rooms (currently being used as walk-ins) that could be additional bedrooms if needed. New propane furnace 2025, steel roof 2022. Approximately 30 acres workable, electric fencing for pasture. Picturesque setting in a quiet location. (id:51300)
Royal LePage Rcr Realty

