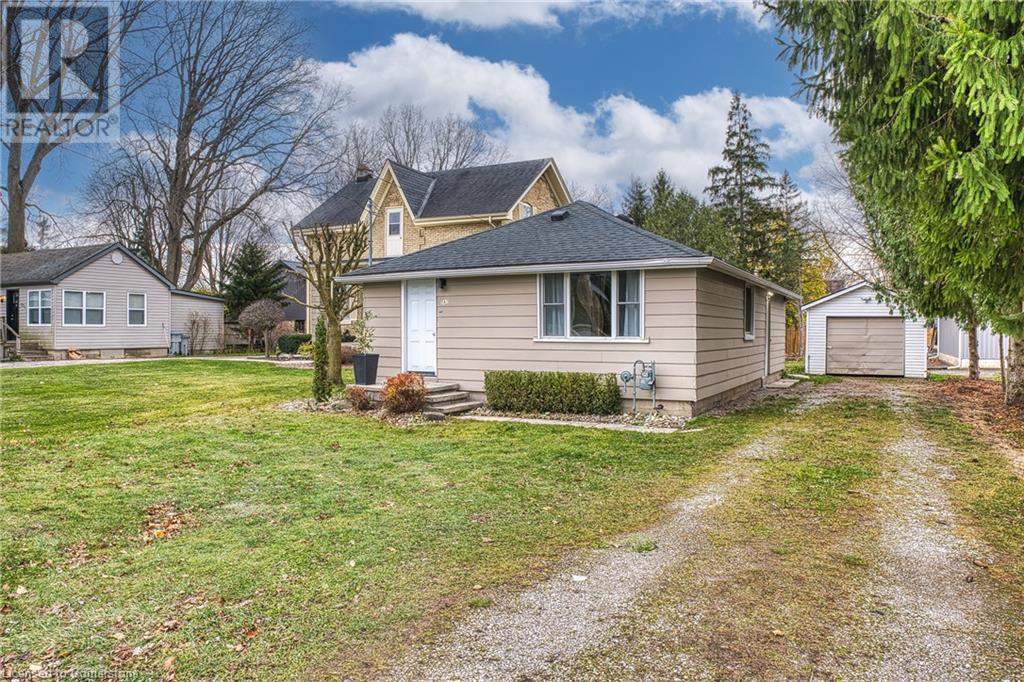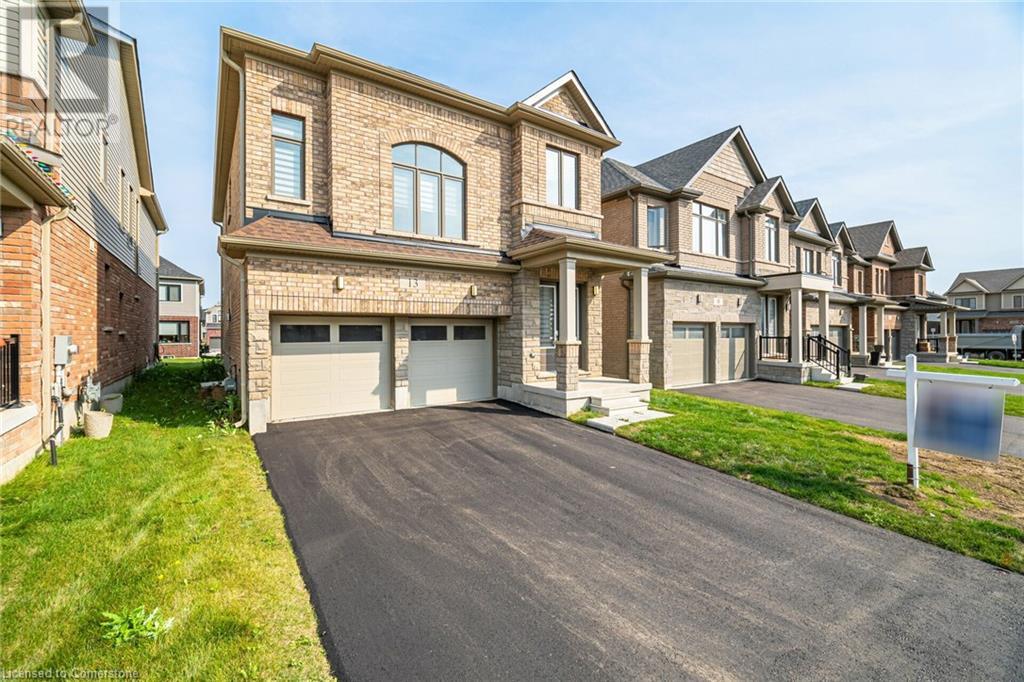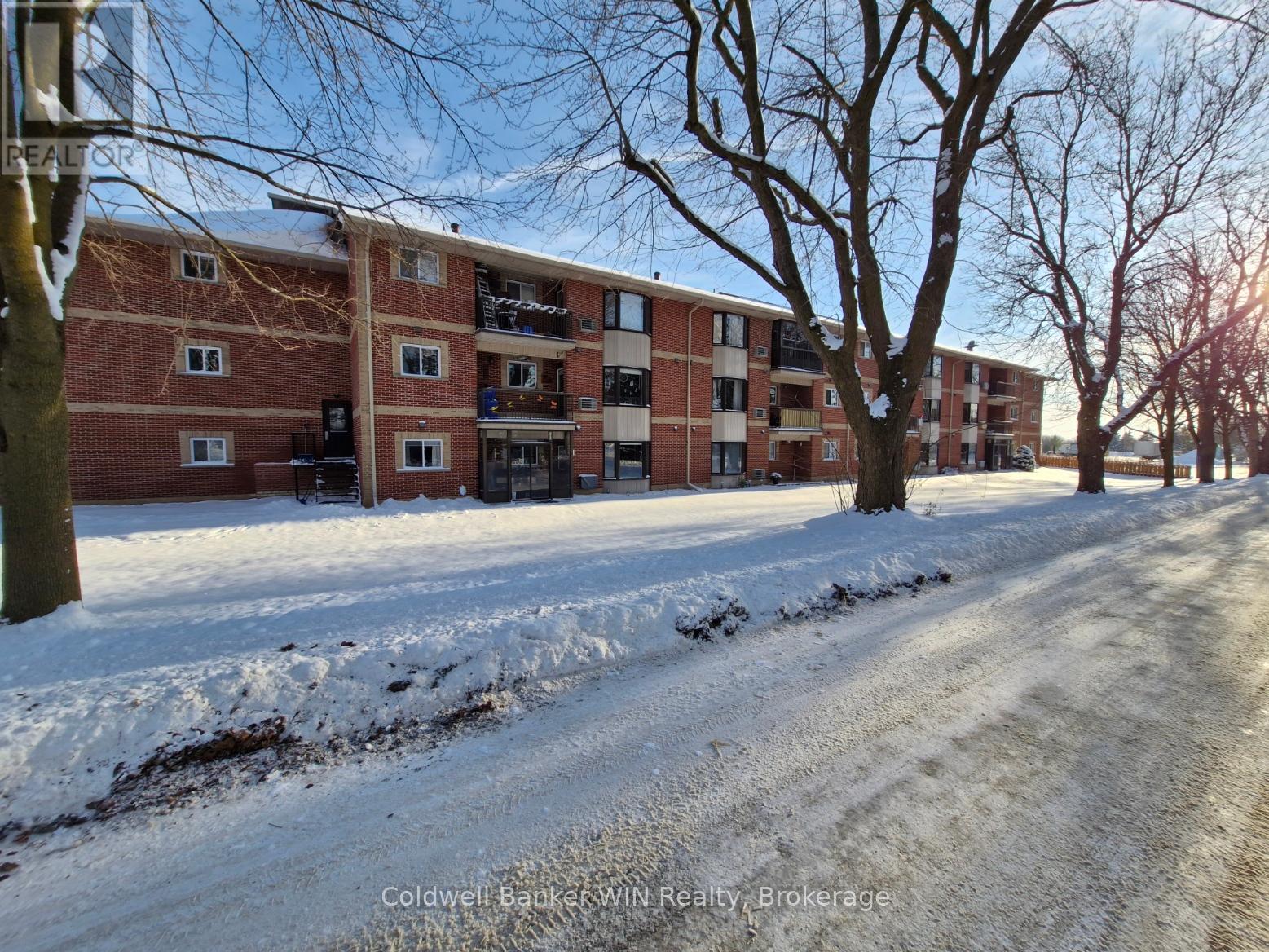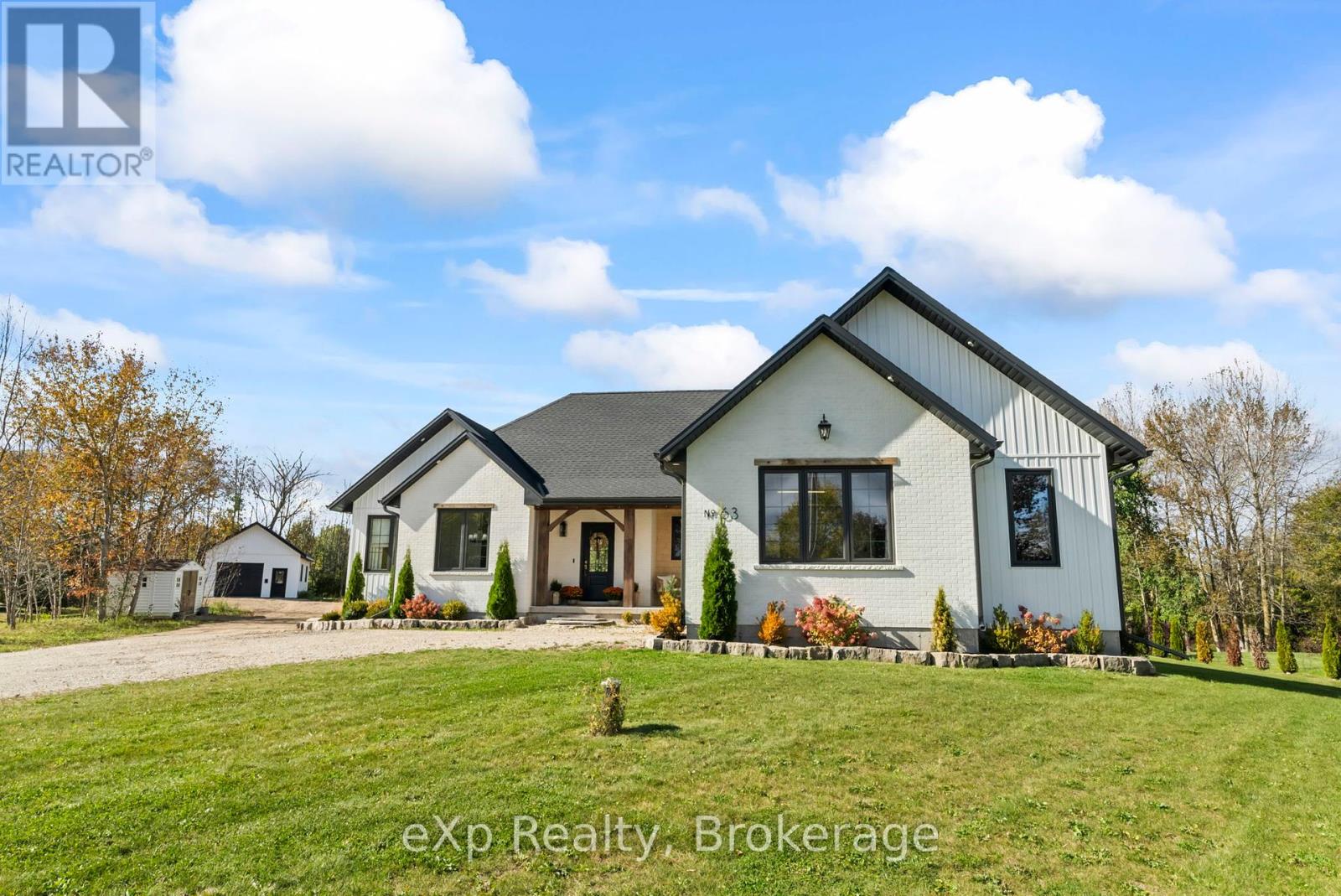Listings
247 Huron Street W
South Huron, Ontario
Welcome to 247 Huron Street W, a beautifully upgraded 2 bedroom home located in the sought-after Exeter neighborhood. This massively upgraded bungalow offers an open concept living room and kitchen, along with two bedrooms and a 3-piece bath. Notable features include Oak luxury vinyl flooring throughout the house, new custom oak stairs, quartz countertops, pot lights, upgraded baseboards, trim and window trim, new kitchen (2024), new bathroom (2024), new sump pump (2024). Do not miss out! (id:51300)
Minrate Realty Inc.
247 Huron Street W
Exeter, Ontario
Welcome to 247 Huron Street W, a beautifully upgraded 2 bedroom home located in the sought-after Exeter neighborhood. This massively upgraded bungalow offers an open concept living room and kitchen, along with two bedrooms and a 3-piece bath. Notable features include Oak luxury vinyl flooring throughout the house, new custom oak stairs, quartz countertops, pot lights, upgraded baseboards, trim and window trim, new kitchen (2024), new bathroom (2024), new sump pump (2024). Do not miss out! (id:51300)
Minrate Realty Inc.
13 Rustic Oak Trail
Ayr, Ontario
Two Year New House With A Very Functional Layout In a Quiet And Serene Town Of Ayr. This House offers Double door Main Entrance with a Spacious Family, Living and Dining To Entertain Guests And Family. Second Floor Offers 4 Bedrooms With 3 Full Washrooms. Spacious and modern Kitchen Offers Stainless Steel Appliances, Quartz Counter and Kitchen Cabinets With Plenty Of Storage Space. Separate Laundry Room On The Upper LVL. Builder made Sep Basement Entrance. Great Location Closer To Amenities Of Life. Immediately Available. (id:51300)
Ipro Realty Ltd
13 Rustic Oak Trail Trail
Ayr, Ontario
Two Year New House With A Very Functional Layout In a Quiet And Serene Town Of Ayr. This House offers Double door Main Entrance with a Spacious Family, Living and Dining To Entertain Guests And Family. Second Floor Offers 4 Bedrooms With 3 Full Washrooms. Spacious and modern Kitchen Offers Stainless Steel Appliances, Quartz Counter and Kitchen Cabinets With Plenty Of Storage Space. Separate Laundry Room On The Upper LVL. Builder made Sep Basement Entrance. Great Location Closer To Amenities Of Life. Immediately Available. (id:51300)
Ipro Realty Ltd
106 - 460 Durham Street W
Wellington North, Ontario
This condo unit is in a highly sought after building in Mount Forest. A Main floor unit in this controlled entry building has been lovingly renovated and decorated with new flooring throughout, fully renovated and updated bathroom, updated kitchen with built-in dishwasher and microwave. The Primary bedroom is spacious with a walk thru closet leading to the new bathroom, the second bedroom is large enough for a hobby room and can still accommodate guests with a negotiable murphy bed. The patio enclosure lends the opportunity to enjoy the outdoor space for 3 seasons and provides a little extra storage. **** EXTRAS **** Building features a controlled entry, party room and elevator, condo fees include all building maintenance, snow removal and landscaping. (id:51300)
Coldwell Banker Win Realty
21 Chiniquy Street
Bluewater, Ontario
Stunning! This gorgeous, charming and cozy 3+1 bedroom home was newly built in 2015 and is much larger than it looks. Perfectly situated just one block off main street and across the road from Pioneer park and the picturesque shores of Lake Huron with its famous sunsets, in the heart of Bayfield. This inviting property offers a spacious well-maintained interior with bright airy living spaces. The main floor features a stylish kitchen, vaulted ceilings, open family and dining area, 2 generously sized bedrooms connected by a tastefully appointed jack and jill 4 piece bathroom. Upstairs provides privacy for the large primary bedroom with its elegant ensuite bath, as well as an office/dressing room. The basement is finished with yet another bedroom, 3 piece bathroom and wonderful family living space, plus lots of storage. Outside, enjoy the tranquil beauty of the private yard, including the deck, hot tub, and firepit, ideal for relaxing or entertaining. With the beach, local shops, cafes, and restaurants just steps away, this is the perfect opportunity to experience the best of small-town living in one of Ontario's most sought after lake front communities. This house also includes a Generac generator, and for those interested in some additional income, this property is currently licenced with the municipality of BlueWater for short term rentals! Seller is willing to negotiate all furniture and decor. You better hurry! (id:51300)
Initia Real Estate (Ontario) Ltd
30 Spiers Road
Erin, Ontario
Brand New, Modern 2770 Sq. Ft Detached Home with a grand double-door front entry by Lakeview!! Never Lived In! Discover this stunning, brand-new detached home boasting modern design and high-end upgrades throughout. Main Floor Highlights:9-foot ceilings for a spacious and airy feel. A huge great room seamlessly connected to the dining and breakfast areas. Walkout to a private backyard from the breakfast area. Stylish, modern kitchen with granite countertops and ample cabinetry. Upgraded 8-foot-tall doors. Second Floor Features: Four generously sized bedrooms filled with natural sunlight. Three full washrooms, including a luxurious ensuite in the master bedroom. The master bedroom also offers a walk-in closet and a modern ensuite bath. Smooth ceilings and upgraded carpeting for a polished look. Bonus Loft Space: A versatile loft that can function as a bedroom, complete with a full washroom and walk-in closet. Additional Features: Large basement windows (36""x24"") for plenty of natural light. Pot lights in showers, ensuring a bright and modern ambiance.200-amp electrical service for added convenience. This home is packed with upgrades and thoughtful details, making it a must-see. Come and experience the elegance and comfort for yourself! (id:51300)
Homelife Silvercity Realty Inc.
133 Basil Crescent
Middlesex Centre, Ontario
BUILDER'S MODEL for sale. Welcome to The Hillcrest, our 4 Bedroom, heavily upgraded 1802 sq ft show piece by Vranic Homes. On a prestige corner lot, this home is filled with immeasurable upgrades including: upgraded kitchen cupboards, custom range hood, quartz counters, incredible appliance package by GE Cafe (fridge, stove, dishwasher, microwave, washer, dryer); engineered hardwood throughout both floors, epoxy garage floor, built-in dining bench, window treatments, family room fireplace, barn-door for primary walk-in closet, upgraded lighting throughout the home, and German-engineered high security Raven windows and Doors. Vranic Homes is also including the designer furniture so all that's needed is for you to come on in! Book your appointment today! (id:51300)
Century 21 First Canadian Corp
402 Mary Street
West Grey, Ontario
Welcome to this charming and bright, move-in ready bungalow, offering both comfort and convenience. This home features three spacious bedrooms on the main floor, along with the added luxury of main floor laundry for ease of living. The cozy living room invites you to relax by one of the two fireplaces, perfect for chilly evenings. Access your beautiful composite two-tier deck, ideal for outdoor gatherings right off the eat-in Kitchen. Enjoy cooking in the large Kitchen with a tremendous amount of storage space for cookware, a pantry cupboard with pull-out shelving and an almost new gas stove and refrigerator. Downstairs, you'll find a fully finished basement with a second fireplace in the recreation room, providing additional space for entertaining or unwinding. An attached carport adds convenience and protection for your vehicle. This home is a perfect blend of warmth and functionality, ready for its new owners to move right in. (id:51300)
Exp Realty
63 Regency Drive
Minto, Ontario
Modernized living meets country charm. This white brick bungalow accented with stone and crisp white siding is nestled on just over an acre, offering peaceful views with no rear neighbours. As you enter the front door through the covered porch, you're welcomed by natural light beaming throughout the entire main level that easily shines through the beautiful black windows. The Living room offers a cozy atmosphere with an electric fireplace, and the rustic wooden beams seamlessly connect the vaulted ceiling to the shiplap ceiling in the heart of the home - the Kitchen and Dining Room. The layout of this entire home screams entertainers delight. Seat friends and family along the 10 foot island, or in front of the large window overlooking the partially covered back deck with pool and hot tub at your farmhouse table. The porcelain tile backsplash glimmers oh so perfectly from any angle of inside the home. There is plenty of counter space, but the benefit of a butler's pantry is the chef's kiss. High end Cafe appliances and a farmhouse sink with a gold faucet which ties into the metals of the stunning light fixtures is truly a sight to see in person. The Primary Bedroom is a retreat, featuring a luxurious 5-piece ensuite with a large walk-in closet perfect for all those pieces transitioning you from day time business to night time casual. On the opposite side of the home, you will find two additional bedrooms, with another 5 piece Bathroom with double sinks, and tiled with a gorgeous neutral grey porcelain tile. Off the Kitchen is a mudroom leading you to a 2-piece Bath with laundry or out to your attached two car garage. The full, partially finished basement is awaiting your personal touch. An additional bonus of this property is a 25x28 detached fully equipped workshop perfect for the handy person or an additional hangout! Every finish in this home has been thoughtfully chosen, tying together perfectly to create a cohesive and inviting space. (id:51300)
Exp Realty
516 Newfoundland Street
Wellington North, Ontario
You can't beat the location of this stunning brand new semi-detached home, where modern design meets comfort and style. Attached to the neighboring unit by only the garage which is finished with Trusscore, this home offers privacy and a sense of spaciousness. Step inside through your covered front porch, through a character-filled front door with a 3 point locking system, to be greeted by luxury vinyl plank flooring that flows seamlessly throughout, enhancing the bright and airy atmosphere created by an abundance of natural light. The eat-in kitchen is a chef's dream, featuring soft-close cabinetry, sleek quartz countertops, and ample space for entertaining. The inviting living room boasts a striking shiplap fireplace, powered by natural gas, creating a cozy yet sophisticated focal point. Continue your relaxing or entertaining on the spacious back deck, located right off the Living Room. Ascend the beautiful maple hardwood stairs with steel stringers to the second floor, where you'll find three generously sized bedrooms. The Primary Bedroom welcomes you with a copious amount of space for a King Bed, a 3-piece Bathroom with only one step into the shower and a walk-in-closet one can only dream of, with a closet system already in place. The second bedroom boasts westerly views and a walk-in-closet. Rounding off the second level is another full Bathroom with bathtub, a third Bedroom and convenience is key with an upstairs laundry room. The fully finished basement provides even more space for relaxation or entertainment, completing this exceptional home. Don't forget about some additional key features of this home: 50 year transferable warranty on the roof, rough-in for central vac, upgraded insulation package and if you love sunsets, you have the perfect view right off your covered front porch! Conveniently located steps away from park, splash pad and sports fields! Call your REALTOR today to experience the exceptional details of this home for yourself! (id:51300)
Exp Realty
85 Dufferin Street
Stratford, Ontario
This two storey modernized historical gem with impeccable curb apeal in a walkable neighborhood awaits your arrival. The main house is complimented by its beautiful accessory structure with ample usuable space with main level washroom and kitcheneete and lofted upper level and an insulated workshop. The spacious backyard features a full sized in-ground pool offering the perfect space for gatherings. The main level offers a bright open concept helping make the combined kitchen, living and dining room in forming the beating heart of this home. The functional tiled foyer and two piece bath along with large purpose built laundry room further compliment the main level. The dining room opens onto a large deck with a retractable clear roofed gazebo creating a beautiful outdoor space can function as an extension of the main house. Not to be outdone, the upstairs showcases a king-sized master bedroom with custom built in storage, along with two more bedrooms, all featuring closets that could also work as great office spaces and a modern stylish four piece bath. The kitchen in the main house shines with its stainless steel appliance suite including a built in microwave range hood, dishwasher and gas stove. The lovely accessory structure has an open concept main level with kitchenette, three piece bath and a spacious lofted flexible space making up the upper level. The accessory structure also includes an independent furnace, owned hot water tank, and seperate electrical breaker panel allowing it to be very functional. The highly walkable community offers access to the university and Stratford's downtown; along with Dufferin Arena, Dufferin Park, and Optimist Park. Also walkable to Shakespeare Public School and many local shops including Stratford's premier coffee shop/roaster To Bean or Not to Bean, artisen local bakery Downie Street Bakehouse, and the beloved craft brewery Jobsite Brewing. This property is now vacant and available for immediate possession! **** EXTRAS **** Property features owned Culligan Water Purification System. Seller to include covering cost of Professional Cleaning & Duct Cleaning of Entire Property to be completed prior to Closing. (id:51300)
Exp Realty












