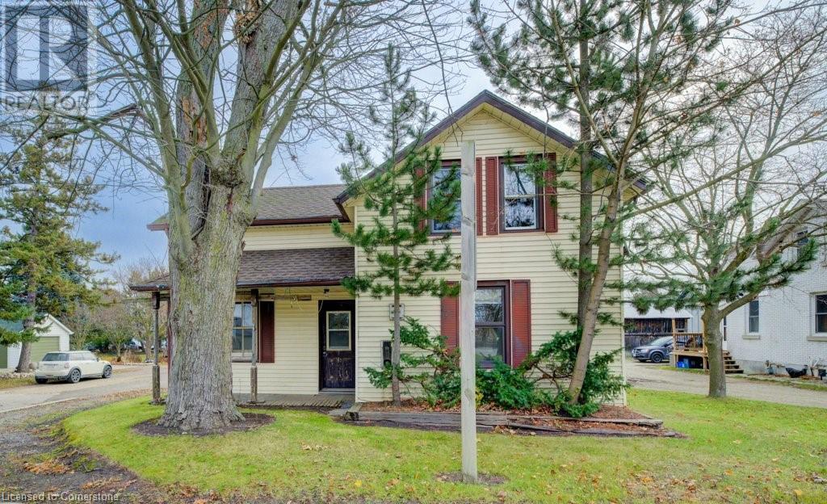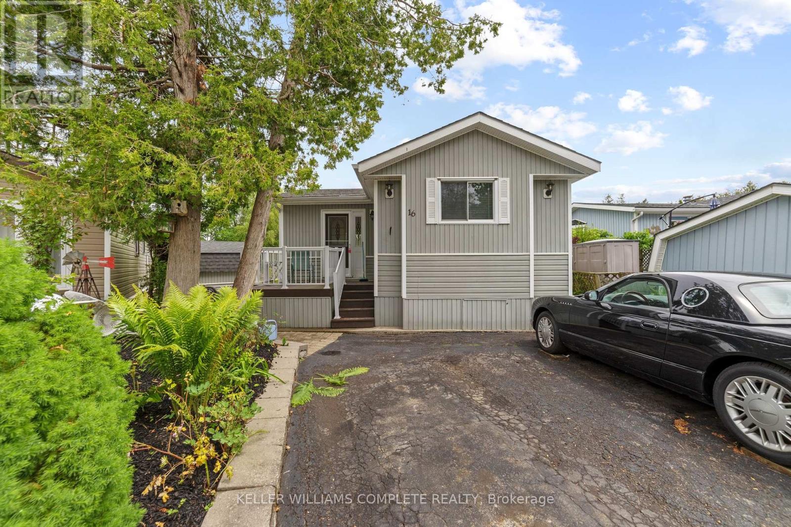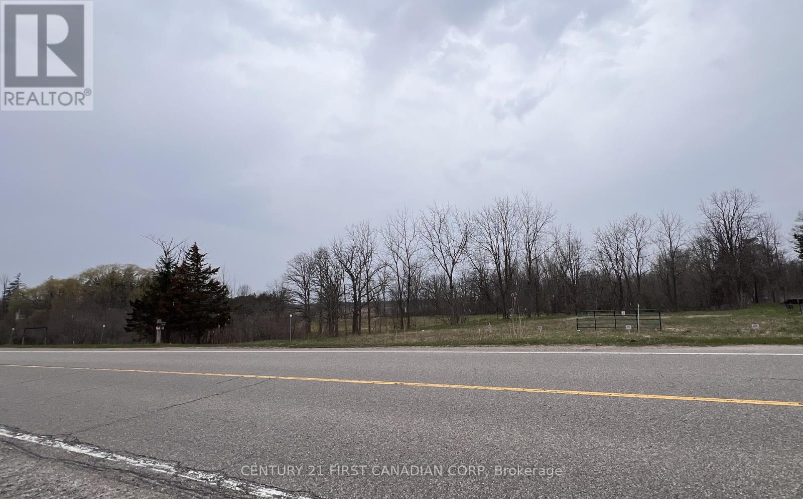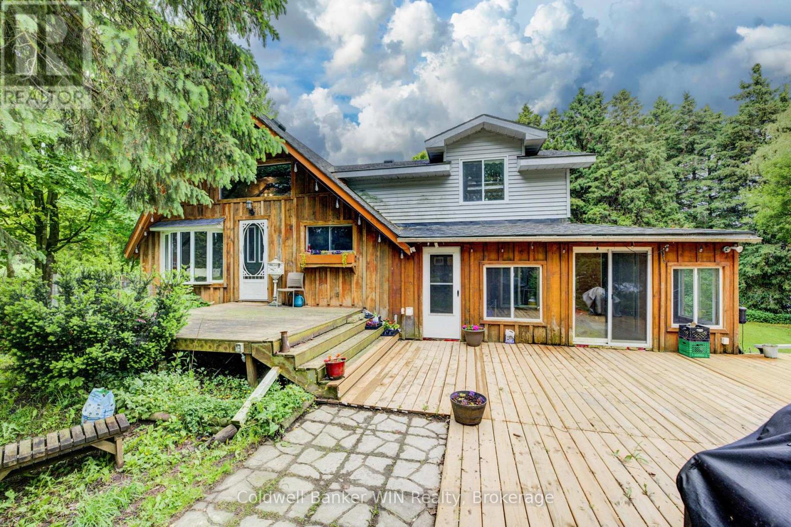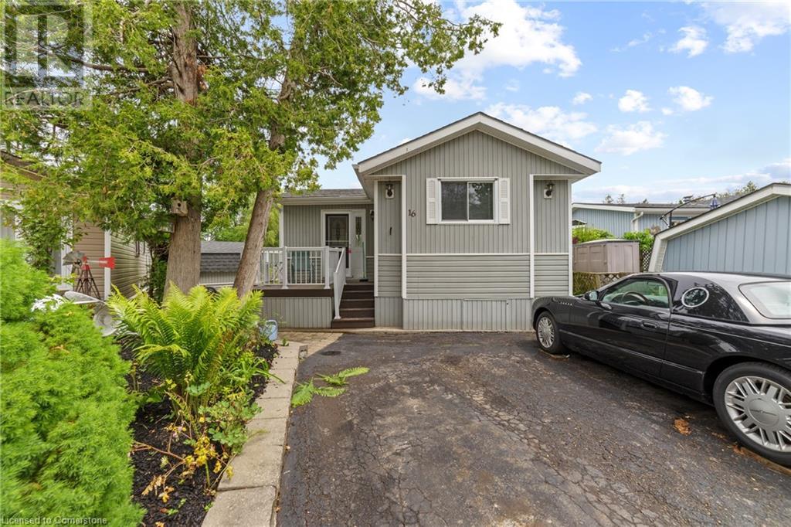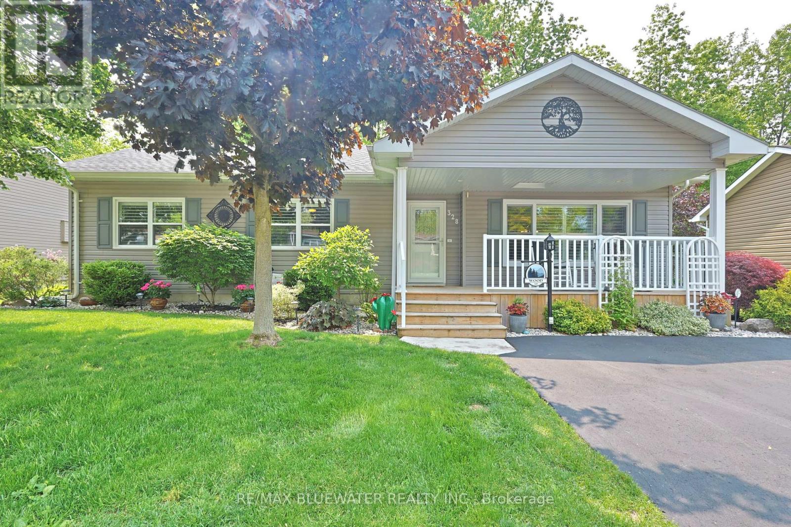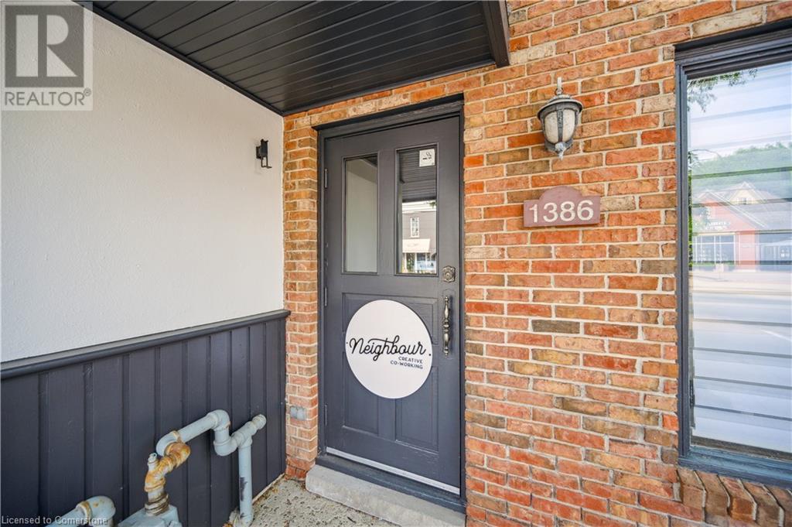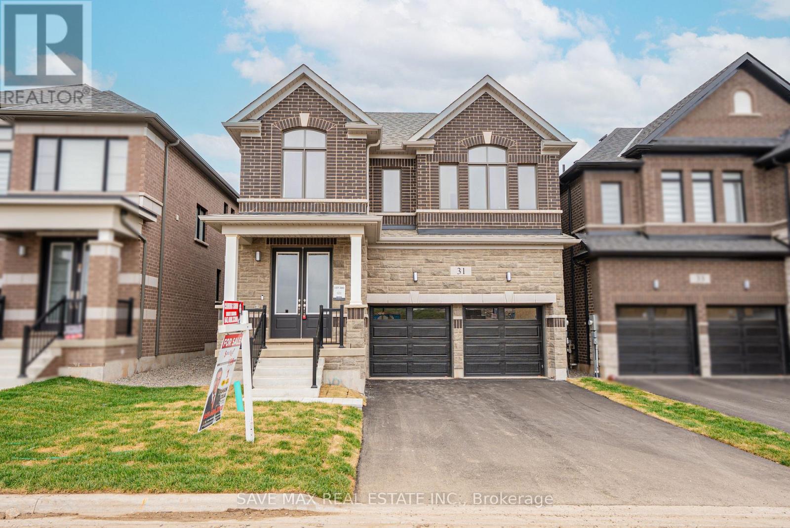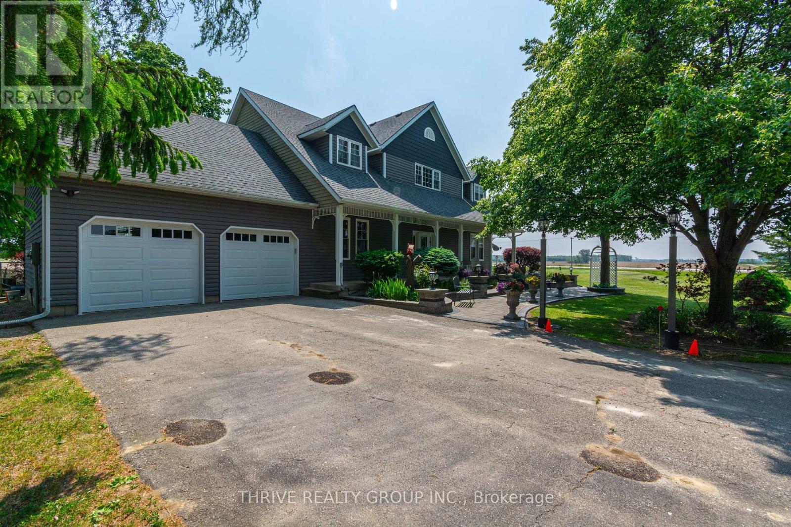Listings
22971 Highbury Avenue N
Middlesex Centre, Ontario
A beautifully maintained 4-bedroom home that perfectly blends country charm with modern sophistication. This inviting property offers spacious living, endless views, and thoughtfully updated interiors. The expansive backyard offers privacy, perfect for gardening, entertaining on the spacious deck, or simply taking in the scenic countryside. Step inside to a spacious, light-filled interior featuring an open-concept layout with a neutral color palette, and tasteful finishes throughout. The fully renovated kitchen is both stylish and functional, equipped with quartz countertops, stainless steel appliances, and custom cabinetry ideal for everyday living or entertaining. Take in your endless views through the new patio doors (2024) that offer lots of natural light into the dining. The inviting living area features a grand space with large windows that frame serene views of the surrounding countryside. All 3 bedrooms on the main floor are generously sized, including a spacious primary with an updated and sleek ensuite and walk in closet. Enjoy main floor laundry with new appliances in your mudroom off the attached garage with a newer garage door, and equip with a door to access your deck. Downstairs you will find a fully finished basement with an additional bathroom and bedroom. The basement includes updated waterproofing with weeping tile (2023) with transferable lifetime warranty, and new back up sump pump (2024). Discover the many upgrades including a metal roof for low maintenance and longevity, drainage system (2023), well pump (2024), water softener (2025) water filtration system (2022), new a/c and furnace (2024) and front yard drainage system (2022). This property is nestled in the peaceful community of Bryanston, where you can have the country feel, while only being 8 minutes from London. Don't miss this opportunity to own a stunning and secluded property, and experience this serene lifestyle. (id:51300)
Century 21 First Canadian Corp
99 Woolwich Street S
Breslau, Ontario
This is a excellent opportunity to live on the outskirts of town just minutes from the city! Set on an expansive 331 ft. deep lot, this home offers plenty of outdoor space. Located next to Mader's Lane, it combines the charm of rural living with convenient access to urban amenities. The home features a gas heat stove for efficient heating and a roof that was updated in 2017. Additional updates include a new hot water tank (2020), an Iron Water Remover System, a Water Softener, and a new pressure tank installed in 2024. The convenience of main floor laundry adds to the appeal of this home. Perfect for a handyman or hobbyist, this property offers endless potential to customize and make it your own. Don’t miss this chance to enjoy peaceful quiet living while staying close to the city! (id:51300)
Chestnut Park Realty Southwestern Ontario Limited
Chestnut Park Realty Southwestern Ontario Ltd.
16 Pine Road
Puslinch, Ontario
Welcome to an exceptional opportunity to embrace the relaxed charm of waterfront living at a truly accessible price point. Whether you're a paddler, angler, or nature enthusiast, this property invites you to immerse yourself in the tranquil beauty of life by the water. Begin your mornings with a coffee and end your days with a glass of wine on your private deck, all while taking in the serene waterfront views. As a resident of Millcreek Country Club, you'll also enjoy access to a vibrant community with a host of organized events at the Community Centre and Outdoor Pavilion. Inside, the home features an open-concept design that's both spacious and bright, thanks to large windows that frame the picturesque setting. The kitchen offers thoughtful details including elegant cabinetry, a stylish backsplash, and a skylight that adds natural warmth. The dining and living areas provide an ideal setting for entertaining or relaxing throughout the seasons. With convenient amenities including a combined laundry and four-piece bathroom, ample parking, and a stone walkway, this home is perfectly situated just minutes from Guelph, offering the best of peaceful retreat and urban convenience. (id:51300)
Keller Williams Complete Realty
158 Wiles Lane
Grey Highlands, Ontario
Welcome to your very own lakefront paradise! Introducing 158 Wiles lane in Flesherton, a stunning Scott Hayes custom log home located right on Lake Eugenia, offering over 80 feet of direct waterfront access. This exquisite home combines luxury, quality and breathtaking views from every level. Step inside this impressive property to experience panoramic views of Lake Eugenia, whether you're in the main living area or on the expansive cedar deck with glass railing. The home features a custom gourmet kitchen equipped with a Viking gas range, granite countertops and beautiful hemlock floors throughout. Every detail of this home exudes craftsmanship and sophistication. Notable upgrades include a gas fireplace, a solid hemlock staircase, radiant in-floor heating and a ductless heat pump system for efficient heating and cooling. The composite roofing shingles are built to last a lifetime. Additional features include a fixed and floating dock, retractable awning, new tinted windows for enhances privacy, a UV water system with a softener and RO drinking system, plus a garden shed and charming bunkie with electricity. Enjoy unmatched privacy and spectacular sunset views every evening as you relax with a drink or dinner overlooking the lake. This property is ideal as a year-round residence or a serene weekend retreat. Located just a short drive from beaver Valley Ski Club and only 30 minutes to Blue Mountain and Collingwood, it offers both tranquility and convenient access to recreational activities. This turnkey luxury waterfront home is truly one of a kind and an opportunity you won't want to miss! (id:51300)
Century 21 Millennium Inc.
161 Garafraxa Street
West Grey, Ontario
Commercial Unit for rent in the heart of downtown Durham. Rent is plus HST and Utilities. (id:51300)
Century 21 Heritage House Ltd.
7128 Egremont Road
Warwick, Ontario
Vacant 5-acre commercial lot for sale on Egremont Rd (Hwy 22) in Warwick. Zoned HL1 C2. Sold as-is, where-is. (id:51300)
Century 21 First Canadian Corp
031424 Southgate 3 Side Road
Southgate, Ontario
Set on just under 5.5 acres with over 500ft of peaceful frontage on the Saugeen River, this charming A-frame home offers a perfect mix of rustic appeal and thoughtful modern updates. Featuring two bedrooms and one bathroom (2022), the homes main floor is finished with new luxury vinyl plank flooring (20224) and a kitchen just off the enclosed porch and deck with updated ceiling and lighting (2025). A cozy wood-burning fireplace anchors the living room, and recent upgrades include a propane furnace (2019), dishwasher (2019), and washer and dryer (2023). Upstairs, a convenient den area provides an ideal space for a home office, reading nook, or kids play zone. Outside, the property is well-equipped for hobby farming or equestrian use with a large hip-roof barn housing three stalls, a workshop, implement area, and spacious loft. A 1.25-acre fenced paddock and 50-foot riding ring offer room for horses or livestock. With more room to expand up to 2 acres of cleared space, this property is perfect for those wanting the country life and raise a few animals. With river access, natural beauty, and space to roam, this property is a rare rural retreat ready to enjoy. Located on a paved road just north of the Village of Conn which features fresh produce, home style baking and more at Misty Meadows. (id:51300)
Coldwell Banker Win Realty
16 Pine Road
Puslinch, Ontario
Welcome to an exceptional opportunity to embrace the relaxed charm of waterfront living at a truly accessible price point. Whether you're a paddler, angler, or nature enthusiast, this property invites you to immerse yourself in the tranquil beauty of life by the water. Begin your mornings with a coffee and end your days with a glass of wine on your private deck, all while taking in the serene waterfront views. As a resident of Millcreek Country Club, you’ll also enjoy access to a vibrant community with a host of organized events at the Community Centre and Outdoor Pavilion. Inside, the home features an open-concept design that’s both spacious and bright, thanks to large windows that frame the picturesque setting. The kitchen offers thoughtful details including elegant cabinetry, a stylish backsplash, and a skylight that adds natural warmth. The dining and living areas provide an ideal setting for entertaining or relaxing throughout the seasons. With convenient amenities including a combined laundry and four-piece bathroom, ample parking, and a stone walkway, this home is perfectly situated just minutes from Guelph, offering the best of peaceful retreat and urban convenience. (id:51300)
Keller Williams Complete Realty
328 Wyldwood Lane
South Huron, Ontario
Nicely updated site built bungalow backing onto nature in the land leased community of Grand Cove. This home boasts great curb appeal with the covered front porch entrance, landscaped gardens that surround the home, updated vinyl siding and pitched roof line making it feel like home the moment you drive up the quiet street. Inside you have the popular Newcastle II floor plan featuring an open concept design with large principle rooms flowing with natural light. Large U shaped kitchen updated in 2021 with white shaker cabinetry all fitted with pull out drawers, granite countertops and tile backsplash. Dining room off the kitchen with extra window for more natural light. Spacious living room with gas fireplace on an accent wall surround, overmount lighting above and oversized picture window. At the back of the home you have an added on family room with a wall of windows overlooking nature leading to a 3 season sunroom with built in cabinetry for storage and walk out entrance door to the back deck. The quality of this home shows throughout with engineered hardwood flooring throughout the main living space and California blinds on almost every window. Main floor primary bedroom suite with walk in closet and updated ensuite bath that includes a large walk in shower and stacking laundry. Guest bedroom and updated main floor bathroom complete the inside of the home plus allow friends and family to visit. Updated furnace and AC in 2022, redesigned roof line in 2016, updated windows and plug in generator ready. The back yard is your own private oasis backing onto nature and a mature treed setting. Spacious back patio with covered eating area and gazebo to enjoy your afternoon conversations. Grand Cove Estates is a land lease community located in the heart of Grand Bend with activities for everybody from the heated saltwater pool, tennis courts, lawn bowling, dog park and so much more. All this and you are only a short walk to downtown and the sandy beaches of Lake Huron. (id:51300)
RE/MAX Bluewater Realty Inc.
1386 King Street
St. Jacobs, Ontario
Introducing Neighbour Creative Co-Working, an energizing workspace nestled in the heart of the historic village of St. Jacobs. Whether you're a graphic designer craving inspiration, a remote worker tired of the kitchen table, or a creative entrepreneur building your dream, this could be your new home base. Every membership includes high-speed WiFi, coffee, espresso, drinks + healthy(ish) snacks, boardroom access for client meetings or team huddles, scanner & copier access (printing at cost), lounge + bar area to relax, recharge or connect (or host client events), event space for workshops, launches or networking nights, and 24/7 access – work whenever creativity hits. Whether you're launching something new, growing your brand, or simply craving an inspiring space to get things done, Neighbour Creative Co-Working is ready to welcome you in. Surrounded by artisan shops, fresh coffee, and that unmistakable St. Jacobs charm, Neighbour is more than just a place to work – it's a community built to fuel creativity, connection, and growth. (id:51300)
Royal LePage Wolle Realty
31 Player Drive N
Erin, Ontario
Brand New 4-Bed, 4-Bath Detached Home in Erin! Never lived in! This modern, upgraded home features 9 ft ceilings, hardwood floors, oak staircase, and a chef's kitchen with quartz countertops and premium finishes. The main floor boasts a stylish accent wall in the family room and brand-new modern light fixtures that elevate the space. Functional layout with formal living/dining, large windows, and 2 primary bedrooms with ensuite baths. Upper-level laundry adds convenience. Legal separate basement entrance offers future rental or in-law suite potential. Located close to schools, parks, and all amenities. A must-see! (id:51300)
Save Max Real Estate Inc.
6228 Bethel Road
Warwick, Ontario
Perfectly positioned near Highway 402 for effortless commuting, this stunning 4-bed, 3-bath Cape Cod-style home sitting on a private 1-acre lot offers the best of both worlds - convenience and tranquility! The curb appeal of this home is unmatched with its sprawling footprint, double car garage, gabled roof, inviting front porch and stone patio. Step inside to experience the ultimate in open-concept living with a breathtaking double-height living room, where soaring ceilings and expansive windows flood the space with light. The upper mezzanine features an open-air railing overlooking the first story making it the perfect spot for a bright and airy home office. The secondary upper bedroom is spacious enough to serve as a large second living room. The primary suite is a true retreat, complete with a PRIVATE TERRACE, walk-in closet, and an ensuite updated in 2022 featuring a walk-in shower and soaker tub. Outdoor living is a dream with a covered back deck overlooking the treed, private yard with neighbouring farmers fields. Enjoy getting back outdoors or letting the kids play worry-free on the unused gravel road that offers the perfect setting for uninterrupted running, biking, and more. The expansive driveway with a turnaround provides ample space for trucks, campers, or extra vehicles during gatherings. Pride of ownership is evident throughout the home, with a long list of upgrades, including a new Lennox furnace (2021). Don't miss your chance to call this peaceful retreat home! (id:51300)
Thrive Realty Group Inc.


