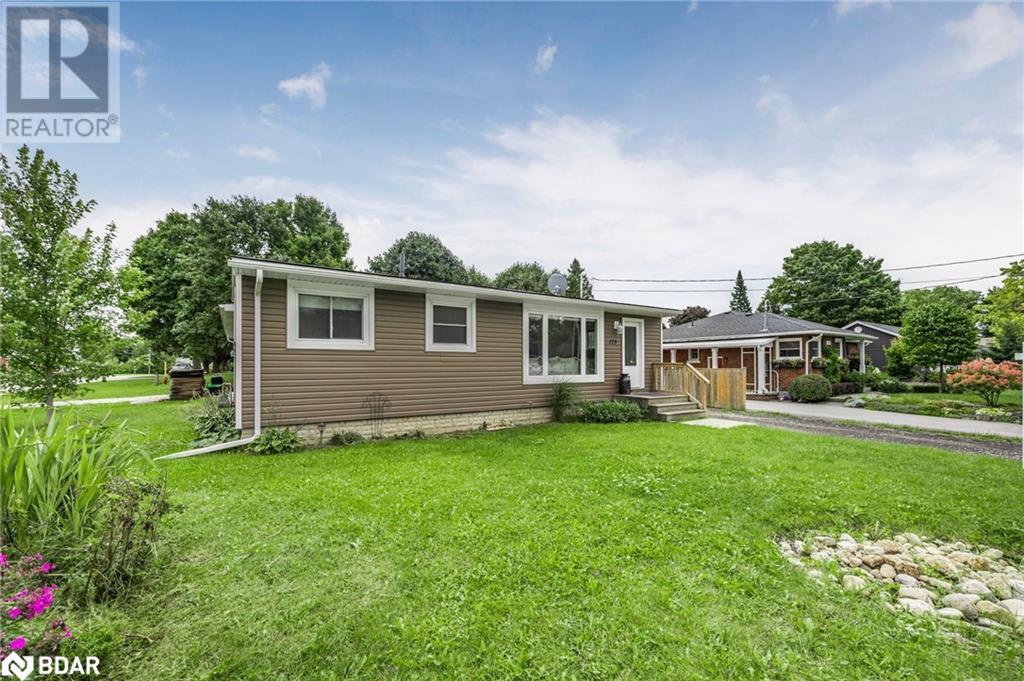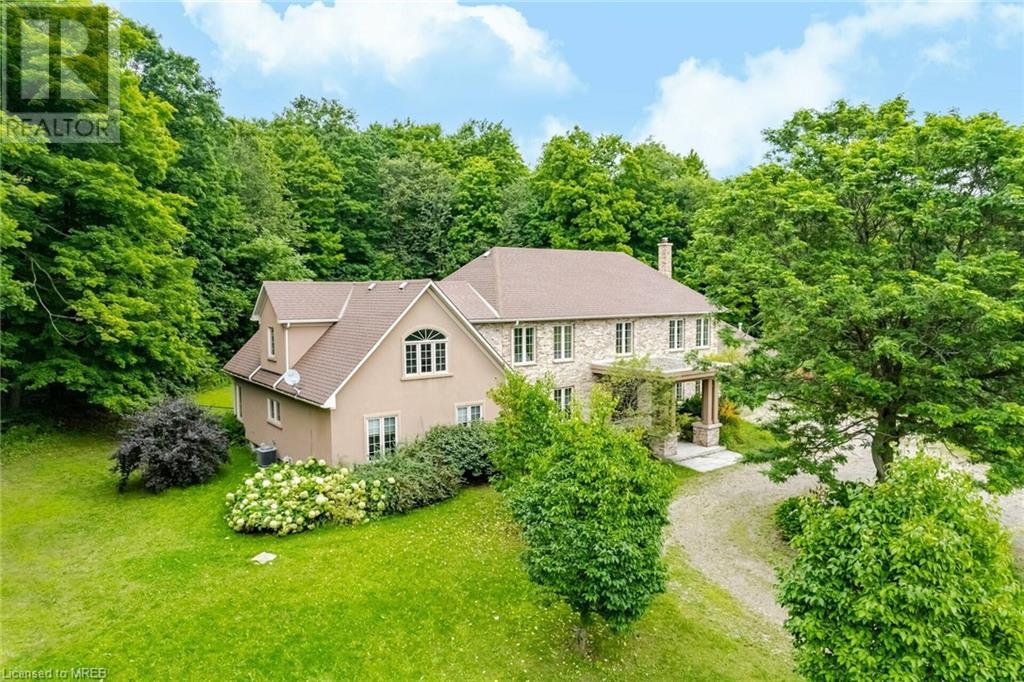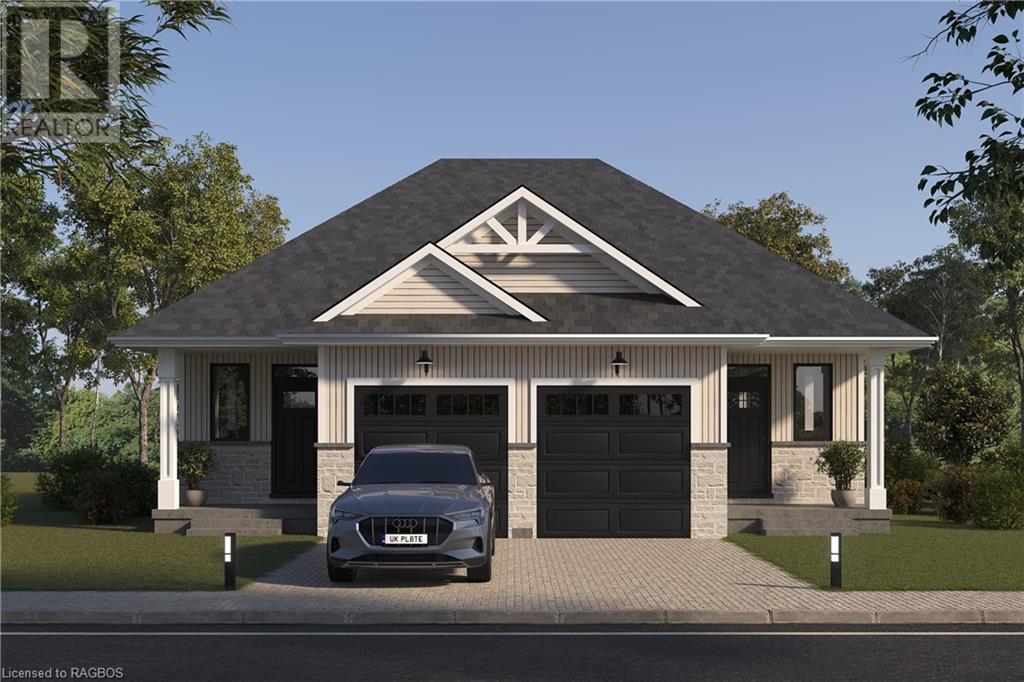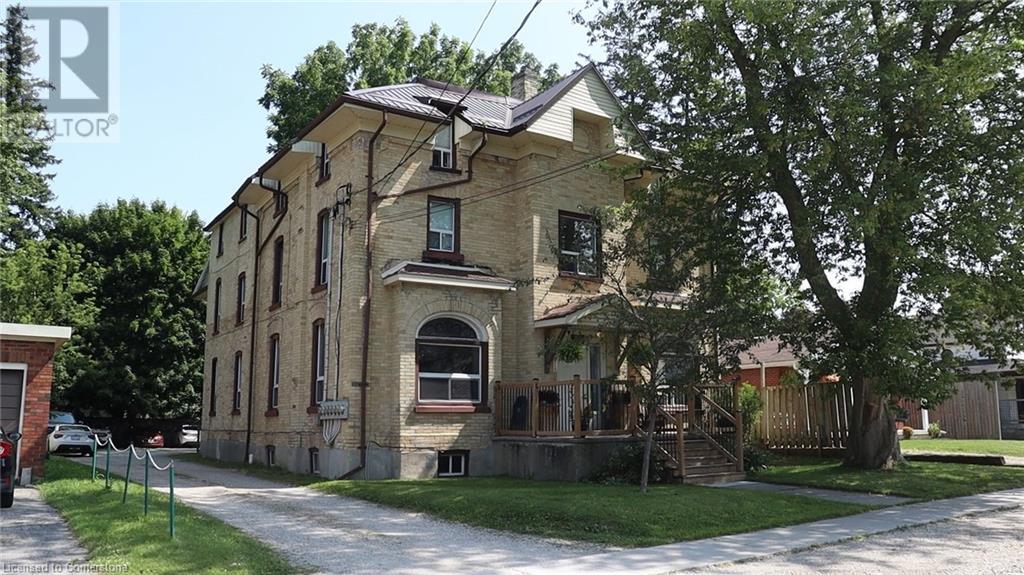Listings
260 Strathallan Street
Centre Wellington, Ontario
This freehold detached Bungalow ticks all the boxes... 4 x Bdrm total (2 up and 2 down)...2 1/2 Bath total (1 1/2 up and 1 down)...finished bsmt with fully finished in-law suite. All of this surrounded by Park and Greenspace. Prime location in the heart of Fergus. Spacious main floor layout overlooking Park. Many upgrades by owner including new forced air Gas Furnace and all ductwork...Central A/C...new roof in past 7 years...large freshly finished deck at rear of home overlooking Park. All appliances including second refrigerator in bsmt, upright freezer, 2 x cieling fans, Gas f/p in Sunroom and additional window A/C unit included in package. Walking distance to shopping, schools and amenities. Excellent opportunity for the right Buyer. Call your agent and view it soon. (id:51300)
Coldwell Banker Neumann Real Estate Brokerage
155 Barbara Street
Neustadt, Ontario
Lovely bungalow on a quiet street in the beautiful village of Neustadt. The 2 to 3 bedroom, 2 bath home impresses with a convenient layout and many upgrades completed over the past 7 years. The main level features 2 good-sized bedrooms, a recently fully renovated 3-piece bathroom, bright living room, kitchen and dining area with access to the large deck (12’ x 24’) with hardtop gazebo. The lower level hosts the rec. room with cozy propane fireplace, 4-piece bath, potential 3rd bedroom, as well as utility, laundry, and storage. The insulated & heated garage (14' x 22') makes a great year-round workshop. The oversized lot (75.47’ x 218.3’) boasts a large storage shed (12’ x 15’), a pergola lounge, firepit area and many mature trees. Walking distance to everything Neustadt has to offer: small shops and eateries, community centre, baseball diamond, soccer fields, park, and more! **Natural gas is scheduled to come to Neustadt this year** (id:51300)
Royal LePage Rcr Realty
178 Melissa Crescent
Mount Forest, Ontario
Welcome to your new home! This charming 3-bedroom, 2-bath raised bungalow offers both comfort and convenience. Situated within walking distance of the community center, sports fields, and parks, you'll have endless opportunities for recreation and socializing right at your doorstep. Step inside to find a warm and inviting living space, perfect for both relaxing and entertaining. The well-designed layout includes a spacious kitchen and cozy bedrooms, ensuring there’s room for everyone. Outside, you'll love the lovely deck—ideal for enjoying your morning coffee or evening gatherings. Dive into summer fun with the above-ground pool, providing the perfect retreat for cooling off and making memories with family and friends. Don’t miss out on this fantastic opportunity to own a home that combines comfort with an active lifestyle. Schedule your viewing today! (id:51300)
RE/MAX Icon Realty
55 Lorne Avenue E Unit# 5
Stratford, Ontario
889 square foot office in an established professional building with shared washrooms, board room and kitchenette. This space consists of three areas including a private office and meeting room with built-in cabinetry and meeting table with storage. Plenty of parking throughout the professionally managed complex. Join a group of successful offices in this building with great exposure and easy access. (id:51300)
Sutton Group - First Choice Realty Ltd. (Stfd) Brokerage
60 Stanley Crescent
Elora, Ontario
This lovely bungalow built by reputable Keating Homes comes complete with an in-law suite and is located on a quiet cul-de-sac in a beautiful, mature neighbourhood that is a short 10 minute walk to Elora’s enchanting downtown. Upon entering, you will be greeted by a bright and open main floor living space, along with two spacious bedrooms and two full bathrooms. The living room comes complete with hardwood flooring and sliding glass doors where you can walk out to your spacious 20x24 composite deck with tons of room for entertaining. The backyard is fully fenced, so the kids and dogs can play freely! Back inside, you can head downstairs to the in-law suite (with separate entrance through the garage) using the stairs or the stair lift system. Here you will find a cozy space with a full, bright kitchen and a large living area complete with in-floor heating. Three additional bedrooms and two more full bathrooms can also be found downstairs, one of which has a well appointed accessible shower. The laundry room with a new washer and dryer (2023) can also be found on this level, and even comes with a laundry chute that connects to the primary bedroom upstairs! Back outside, you will find parking for 6 cars, with 2 in the garage and 4 in the driveway. This home offers space for the whole family, in a truly fantastic neighbourhood. We are not holding offers, so come and see what this home has to offer before it’s too late! (id:51300)
Royal LePage Royal City Realty Brokerage
173 Main Street E
Markdale, Ontario
Welcome to 173 Main St E. This Unique 1357Sq Ft L Shaped Bungalow is Perfect for the Whole Family. Featuring 4 Bedrooms and 3 Bathroom. Situated on a Spacious 66' x 132' Corner Lot Offers Two Separate Driveways with Ample Parking & Attached Garage with Inside Entry. Massive Eat in Kitchen with Breakfast Bar, Pantry, Floating Island, Walk-Out to Back Deck and Tons of Space for Large Family Gatherings. Bright Spacious Primary Bedroom with 3Pc Ensuite w Ceramic Tile Shower & Flooring, Large Living Room with Huge Windows for Ample Natural Light. The Lower Level Boasts a Fourth Bedroom, Huge Storage Room, Separate Laundry Room and Massive Family Recreational Room. Large Corner Lot Provides Lots of Room to Enjoy or Space for the Kids to Play. Located Close to Amenities, Schools, Shopping and Parks. This Little Gem is Truly Deceiving to the Eye Offering More Space Than You'd Expect at First Glance. Plenty of Upgrades and Renos in the Last Five Years Incl. Roof, Furnace, HWT (Owned) to Name a Few. Don't Miss Your Chance to Own this Slice of Small Town Living (id:51300)
Sutton Group Incentive Realty Inc. Brokerage
116 Glastonbury Crescent
Stratford, Ontario
This adorable 2+1 bedroom home is ideally located in the coveted Avon Ward, offering a blend of comfort and style! Perfectly situated across from a serene green space park, this home is move-in ready and boasts a ton of desirable features. The spacious living room and separate dining room both have hardwood floors, the updated 4 pc bathroom has a new vanity, the kitchen features a tiled backsplash, stainless steel appliances and a sleek apron front sink. The versatile sun room on the main floor is ideal as a den or an office, and the 2 cozy upstairs bedrooms are complemented by ample natural light. The eye-catching newer steel roof with a 50 year warranty and the covered front and back porch provide both functionality and curb appeal! The custom built 12' x 16' shop is perfect for entertaining with a sit-up bar and barn-style doors to help you enjoy the fenced backyard and provide extra storage. The finished areas in the basement provide additional space for toys, games, or another bedroom, with a rough in for gas fireplace, large closet and fresh carpet. This truly is a charming home in a perfect little neighbourhood! Call quickly to set-up your viewing. (id:51300)
One Percent Realty Ltd.
5917 Sixth Line
Erin, Ontario
Welcome to your dream home - an exquisite 3.75-acre oasis nestled in nature, offering the perfect blend of seclusion and accessibility. This stunning property features a heated saltwater pool, a charming cabana, and beautifully designed outdoor spaces for ultimate relaxation. Just minutes from the picturesque Elora-Cataract Trail, the expansive residence is adorned with luxurious touches such as heated bathroom floors and a chefs dream kitchen. This is not just a house; its a serene escape that promises to be a must-see! (id:51300)
RE/MAX Realty Services Inc M
77 Killoran Crescent
Stratford, Ontario
**Charming Raised Bungalow with In-Law Suite in a Prime Location!** Discover this beautifully maintained 5-bedroom, 2-bathroom raised bungalow in a quiet, sought-after neighbourhood. The upstairs boasts a freshly painted living space with vaulted ceilings, hardwood floors, and an updated kitchen and bathrooms. The spacious lower level, featuring high ceilings, offers a versatile in-law suite perfect for extended family or rental income. Enjoy the benefits of solar panels on the roof, adding a future energy efficiency to your home. Located close to the river, trails, and parks, this property offers both tranquility and convenience. Don't miss out on this perfect blend of comfort and style! (id:51300)
Royal LePage Hiller Realty Brokerage
178 Gibbons Street
Goderich, Ontario
WELCOME HOME TO 178 GIBBONS STREET IN GODERICH, WHERE INVITING CHARM MEETS NUMEROUS UPDATES. This sizeable 4 bedroom 1-3/4 Storey red brick home is a pleasure to show and perfect for a growing family. This move-in ready home features incredible space throughout and boasts hardwood floors, trim and French doors gleaming with character & charm. This century home built in 1910 offers over 2100 sq ft of family living plus additional living space in basement complete with 3 pc bath, rec room, cold storage & utility area. Main level consists of a generous sized mud room with newly added 2 pc bathroom and combination laundry, library, dining room, beautifully updated kitchen & spacious living room featuring a unique corner wood burning fireplace, foyer entrance & office. Updated kitchen with sit up island is beautifully designed and complimented with custom built black walnut cabinetry that is sure to please. Patio doors access to tiered deck. An ideal atmosphere for entertaining inside or out. Upper level hosts 4 bedrooms & updated 4 pc bathroom. Primary bedroom with oversized walk-in closet/storage. Mature treed lot. Privately fenced backyard with waterfall fish pond. Exceptional back yard for relaxing or entertaining. Back yard garage/workshop/storage 24ft x 30 ft with loft & hydro is perfect for the hobbyist. Complete list of updates available from listing office. Convenient walking distance to schools, downtown & amenities. (id:51300)
K.j. Talbot Realty Inc Brokerage
76 Ontario St S
Lambton Shores (Grand Bend), Ontario
Discover the allure of beachside living in Grand Bend with this fully renovated gem. This 2-bedroom home, featuring an additional sleeper loft and 1 bathroom, was renovated in 2022. Every detail in this 4-season home, equipped with forced air, gas heating & central air conditioning, has been updated. The modern kitchen boasts quartz countertops, while the cheater ensuite bath with new lighting & flooring add to the home's elegance. Updated wiring and insulation, along with a vaulted shiplap ceiling, new walls, windows & a steel roof, enhance both comfort and style. The exterior features new siding, double-wide parking, stamped concrete patios, and a lush lawn with a full irrigation system.Step into a fully turnkey experience with this property, which comes completely furnished and ready to enjoy from day one. Conveniently situated between Grand Bend South and Main Beach, its just a 5-minute walk to the Main Strip, shops and restaurants. Don't miss your chance to experience the charm of beachside living! (id:51300)
Keller Williams Lifestyles
76988 London Road
Central Huron (Clinton), Ontario
Free Standing Corner Lot Restaurant Nestled On 1.6 Acres Of Prime Land In Southwestern Ontario. This 3,000 sq ft. Restaurant Is A Local Staple In The Community With An Amazing Reputation Of Food Quality And Service. Profitable, High Margin Business With Lots Of Drive Through Traffic On Busy Intersection. All Chattels And Goodwill Included With The Sale. Over 140 Seats With Tables, Fridges/ Walk In Cooler, All Restaurant Cooking Equipment, Accessories And More. The Land & Building Can Be Repurposed Or Further Developed As Desired. Potential For Any Gas/Service Station, Coffee Establishment, Fast Food Chain, Storage, Truck/Trailer Parking, Or Continued Legacy As A Dine In Family Restaurant. Perfect Opportunity For Work And Live Nearby. This Gem Will Not Last And Is Awaiting Your Vision. **** EXTRAS **** 140 Seats In Restaurant. Storage Unit In Back. 50 Car Parking. Trailer Parking Available. (id:51300)
Right At Home Realty
5917 Sixth Line
Erin, Ontario
Welcome to your dream home - an exquisite 3.75-acre oasis nestled in nature, offering the perfect blend of seclusion and accessibility. This stunning property features a heated saltwater pool, a charming cabana, and beautifully designed outdoor spaces for ultimate relaxation. Just minutes from the picturesque Elora-Cataract Trail, the expansive residence is adorned with luxurious touches such as heated bathroom floors and a chefs dream kitchen. This is not just a house; its a serene escape that promises to be a must-see! **** EXTRAS **** Boiler, Hwt, Water Softener, Central Vac & Attachments, Pool, Pool Cabana, Garage Door Openers & Remotes, Wood Stove, Pool Table and Accessories. (id:51300)
RE/MAX Realty Services Inc.
C - 770 Glengarry Crescent
Centre Wellington (Fergus), Ontario
Prime location in Fergus, featuring M2 industrial zoning that allows for a wide range of permitted uses. The unit includes a meeting room, 2 private offices, and a bathroom, making it a versatile space for various business needs. Two parking spaces are available for your convenience. (id:51300)
Exp Realty
206 Main Street
North Middlesex (Parkhill), Ontario
206 MAIN ST IS GEM LOCATED IN A GREAT TOWN JUST A SHORT 15-MINUTE DRIVE TO GRAND BEND. LARGE TURNKEY COMMERCIAL UNIT DRESSED TO IMPRESS FOR ALL YOUR COMMERCIAL NEEDS. FEATURES EXPOSED BRICK WITH RUSTIC MEDITERRANEAN FINISHES AND A LARGE SPIRAL STAIRCASE. TURNKEY 3 BEDROOM 2 BATHROOM APARTMENT ABOVE WITH LARGE LIVING ROOM, KITCHEN, AND BALCONY OFF THE REAR, SIMILAR FINISHING AS THE COMMERCIAL UNIT. THIS PROPERTY HAS MULTIPLE ARN'S, AND IS JUST OVER 1/2 ACRE IN SIZE, ALLOWING VARIOUS USES (STORAGE, PARKING, ETC.) A CONSECUTIVE ESTIMATE OF POTENTIAL MONTHLY RENTAL INCOME WITH VACANT POSSESSION IS APPROXIMATELY $4500.00 BASED ON CURRENT MARKET RENTS + ADDITIONAL RENTS IN THE PARKHILL AREA, LOW VACANCY RATE. A MORE IN-DEPTH CASH FLOW BREAKDOWN IS AVAILABLE UPON REQUEST. C-1 ZONING NORTH (id:51300)
Streetcity Realty Inc.
206 Main Street
North Middlesex (Parkhill), Ontario
206 MAIN ST IS GEM LOCATED IN A GREAT TOWN JUST A SHORT 15-MINUTE DRIVE TO GRAND BEND. LARGE TURNKEYCOMMERCIAL UNIT DRESSED TO IMPRESS FOR ALL YOUR COMMERCIAL NEEDS. FEATURES EXPOSED BRICK WITH RUSTICMEDITERRANEAN FINISHES AND A LARGE SPIRAL STAIRCASE. TURNKEY 3 BEDROOM 2 BATHROOM APARTMENT ABOVE WITHLARGE LIVING ROOM, KITCHEN, AND BALCONY OFF THE REAR, SIMILAR FINISHING AS THE COMMERCIAL UNIT. THISPROPERTY HAS MULTIPLE ARN'S, AND IS JUST OVER 1/2 ACRE IN SIZE, ALLOWING VARIOUS USES (STORAGE, PARKING,ETC.) A CONSECUTIVE ESTIMATE OF POTENTIAL MONTHLY RENTAL INCOME WITH VACANT POSSESSION IS APPROXIMATELY$4500.00 BASED ON CURRENT MARKET RENTS + ADDITIONAL RENTS IN THE PARKHILL AREA, LOW VACANCY RATE. A MOREIN-DEPTH CASH FLOW BREAKDOWN IS AVAILABLE UPON REQUEST. C-1 ZONING NORTH (id:51300)
Streetcity Realty Inc.
34494 Granton Line
Lucan Biddulph (Granton), Ontario
Welcome to this beautifully maintained ranch-style home nestled in the serene, family-friendly town of Granton. This charming residence boasts a thoughtfully designed layout with three generous bedrooms conveniently located on the main level. The master suite is a true retreat, featuring a spacious walk-in closet and easy access to the two additional bedrooms. Main floor laundry on the main level adds that extra bonus. The heart of the home is the open-concept kitchen, seamlessly flowing into the inviting eating area and expansive family room. The family room, with its cozy fireplace, provides a warm and welcoming space for relaxation and gatherings. Sliding doors open up to a fully fenced backyard, perfect for enjoying outdoor activities or entertaining guests on the large deck complete with gas line for BBQ.The lower level is a versatile space thats fully finished to accommodate all your needs. It includes a stylish 4-piece washroom and three large rooms that can be transformed into an entertainment area, playroom, or additional living space to suit your preferences.Additional features include a double-car garage equipped with its own furnace, ensuring comfort and convenience year-round. This home offers a blend of practical amenities and inviting spaces, making it an ideal choice for a growing family or anyone seeking a peaceful retreat in the heart of Granton. (id:51300)
Thrive Realty Group Inc.
12 Janet Street S Unit# 1
Teeswater, Ontario
Presenting The Harlow in Teeswater. Each unit at The Harlow features three spacious bedrooms and three bathrooms, providing ample room with a fully finished basement, a private garage and covered porches. The thoughtfully designed interior offers comfort and simplicity, with the opportunity to collaborate with a dedicated design team in customizing your finishes. The Harlow offers not just a house, but a place to truly call home. Start the new year in a home that’s as beautiful as it is functional. The Harlow is more than just a place to live—it’s a lifestyle choice, designed with you in mind. Estimated Move in Date: January 2025. Check out the Brochure for more details. (id:51300)
Exp Realty
12 Janet Street S Unit# 2
Teeswater, Ontario
Presenting The Harlow in Teeswater. Each unit at The Harlow features three spacious bedrooms and three bathrooms, providing ample room with a fully finished basement, a private garage and covered porches. The thoughtfully designed interior offers comfort and simplicity, with the opportunity to collaborate with a dedicated design team in customizing your finishes. The Harlow offers not just a house, but a place to truly call home. Start the new year in a home that’s as beautiful as it is functional. The Harlow is more than just a place to live—it’s a lifestyle choice, designed with you in mind. Estimated Move in Date: January 2025. Checkout the Brochure for more details. (id:51300)
Exp Realty
29 Mcdonald Street W
Listowel, Ontario
Look at this place. If you need it or want it, it is probably here and it's perfect. From the exquisite Kitchen and Dining area it is a few short steps to the raised composite deck. Enjoy your morning coffee or an evening aperitif on this secluded scenic space. Main floor boasts a separate living room beyond the kitchen, dining and sitting area. Suites galore with spa style ensuite with shower and bath, main floor laundry and an additional bathroom means everyone is looked after. Lower level has another bedroom, a workshop area with great garage and yard access. The entertainment room is a must see. All of this is protected with state-of-the-art security and is ready for you. Close to trails, close to shopping, and on over half an acre. (id:51300)
Kempston & Werth Realty Ltd.
140 Gold Street W
Dundalk, Ontario
Back To Back Semi-Detached. 1825 Square Ft. Open Concept. Will Be Built For Possession August 2024. Built-In Oversize Garage. On Demand Hot Water Tank (Rental) Excellent Layout. Quality Finishing. Full Basement Ready To Finish. (id:51300)
Royal LePage Rcr Realty
51 Shrewsbury Street
Stratford, Ontario
Exquisite and Efficient home in one of Stratford’s most sought-after neighborhoods, within walking distance to our vibrant downtown shops, restaurants and theatres! This stunning two-storey yellow brick classic has been meticulously taken back to the studs and rebuilt with modern comforts while preserving its timeless charm. The allure mounts as you step through the cobble stone paths and onto the inviting covered front porch, perfect for morning coffees or evening relaxation. Inside, you’ll find a beautifully updated space with new wiring, plumbing, and insulation throughout, ensuring peace of mind for years to come. The heart of the home is the chef’s kitchen, designed to inspire your culinary creativity. The adjoining formal dining room is adorned with a one-of-a-kind fireplace, perfect for special occasions and social gatherings. The home boasts two luxurious ensuite bathrooms with heated floors and stunning details, a convenient two-piece on the main floor, and a thoughtfully placed upper-level laundry for added convenience. Upstairs, discover an office nook for work or study, and a spectacular dressing room outfitted with floor-to-ceiling, wall-to-wall cabinetry—your wardrobe’s new best friend. The primary bedroom offers a tranquil retreat, complete with a gas fireplace and a private staircase for a touch of elegance. The low-maintenance backyard provides a very private oasis, perfect for relaxing or entertaining. And as an added bonus, the property includes a charming carriage house—ideal for in-laws, an independent grown child, Air B&B or a creative studio space. This 400 square foot bonus space with heated concrete floors is complete with a 3 piece bathroom, bedroom, kitchen and living area. This home is a perfect blend of classic beauty and modern convenience, ready for you to move in and make it your own. Don’t miss out on this incredible opportunity to live in the heart of Stratford! (id:51300)
Home And Company Real Estate Corp Brokerage
363 Inkerman Street E
Listowel, Ontario
Prime Investment Opportunity in Listowel! Welcome to 363 Inkerman Street East, a fantastic multi-residential building offering endless possibilities. This 3-storey property boasts 6 spacious units within a 7,155 square foot structure, providing ample space for tenants. Zoned R5, this building presents a unique chance to expand your real estate portfolio or develop further. Situated just steps from downtown Listowel, this property is in a prime location with grocery stores and gas stations right around the corner. Perfect for investors looking to capitalize on the growing demand for multi-family housing. For more details and to explore the potential of this incredible investment, reach out to your realtor today! (id:51300)
Real Broker Ontario Ltd.
7333 Line 34 Road
St. Columban, Ontario
Welcome to your new home at this sprawling executive brick side-split, set on just over 2 acres in the charming village of St. Columban. From the moment you pull into the laneway, you'll be captivated by the home's curb appeal, where mature landscaping and towering trees enhance the natural beauty of the property. Offering over 2500 square feet of living space, is perfect for a growing family or a retired farmer seeking the serenity of country living with the privacy of expansive farmland views. The main floor is designed to accommodate everyone, featuring a bright and airy front living room, an oversized oak kitchen with a breakfast nook/island, and an eat-in area that overlooks the stunning backyard. The main floor also includes a convenient 3-piece bath and a laundry room just off the oversized 2-car garage. A few steps up to the upper level, you'll find 3 bdrms and a full bath complete with a soaker Jacuzzi tub. Need more space, head down to the family room, which features a cozy gas fireplace and an add'l bdrm. The oversized windows on this level create a light-filled atmosphere that doesn’t feel like a typical basement. The basement offers an abundance of storage space. Step outside onto the new back deck, and you'll be amazed by the size of the backyard and the level of privacy it provides. For the hobbyist, the detached 24 x 30’ steel shed with a cement floor, heat, and hydro—ideal for a workshop or storage. This home is equipped with a generator, ensuring you’re never left in the dark. If gardening is your passion, the back garden is ready for next year's planting season. Additionally, there’s potential to sever off the back parcel/lot for extra income or to lease to a local farmer. Located within an easy commute to Stratford, Kitchener-Waterloo, and just a short drive to the beautiful shores of Lake Huron, this property offers the best of country living with the convenience of nearby amenities. (id:51300)
Royal LePage Heartland Realty (Seaforth) Brokerage
























