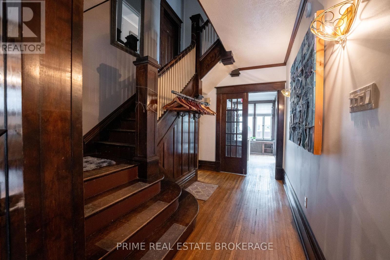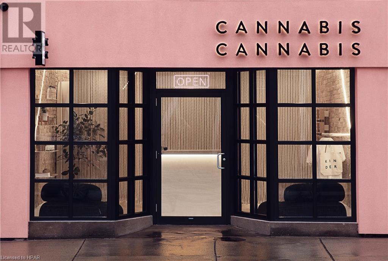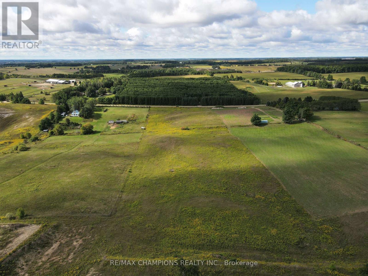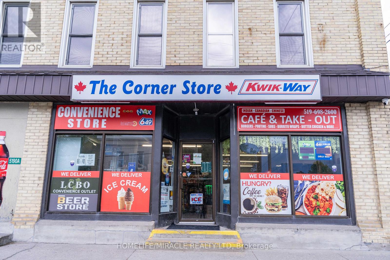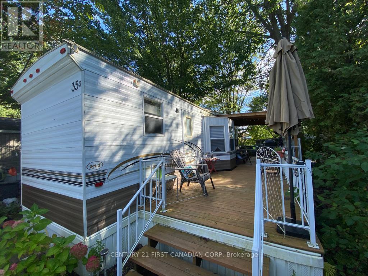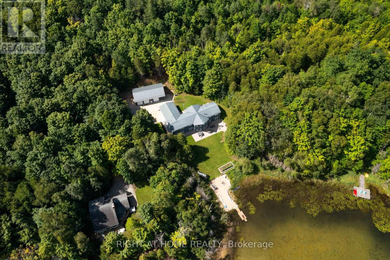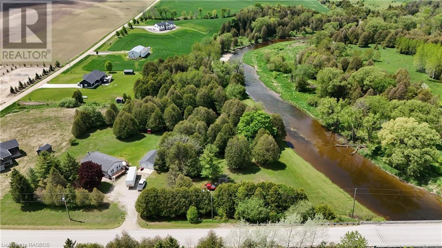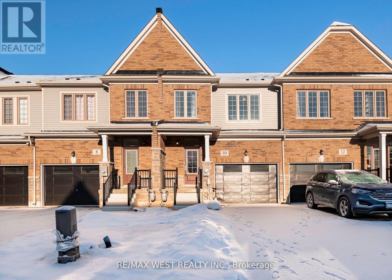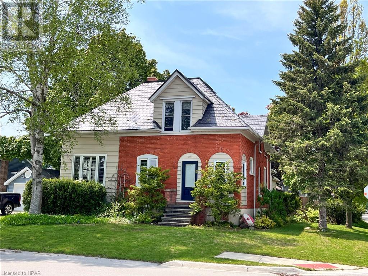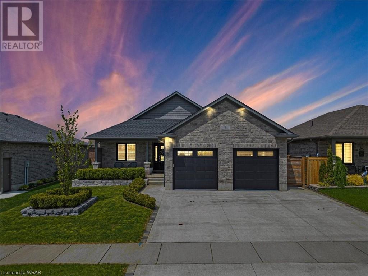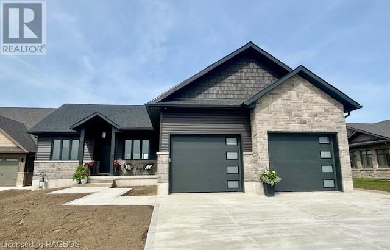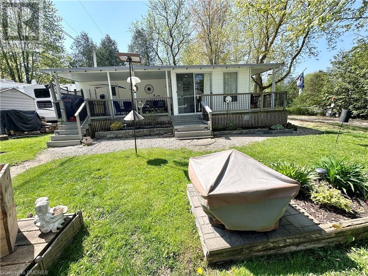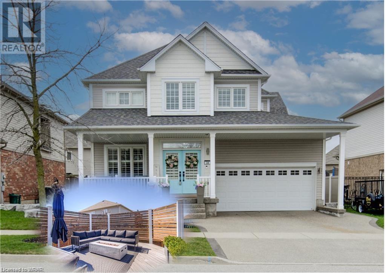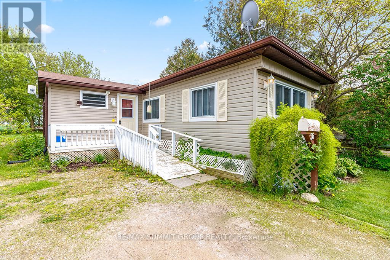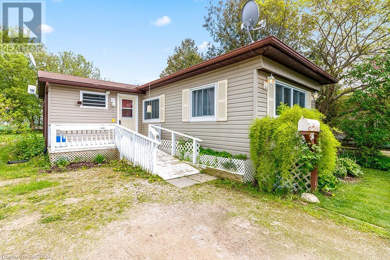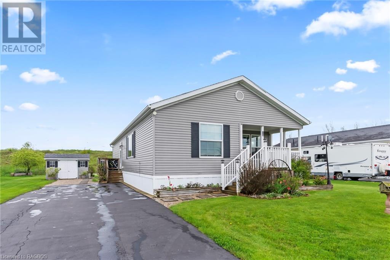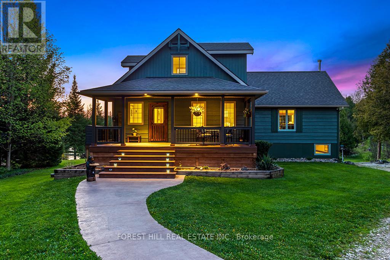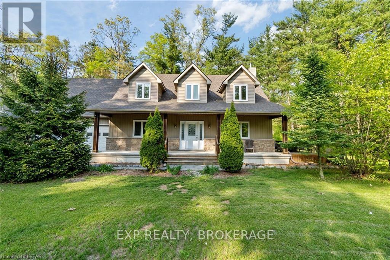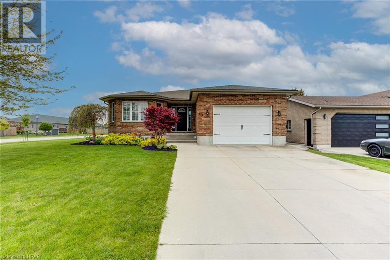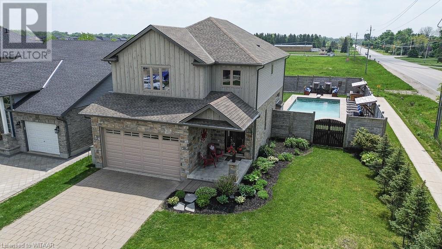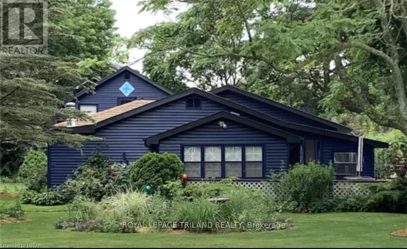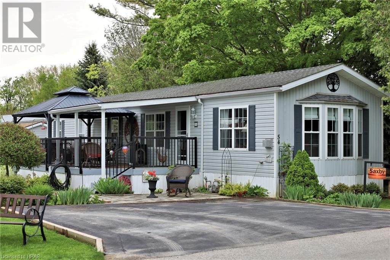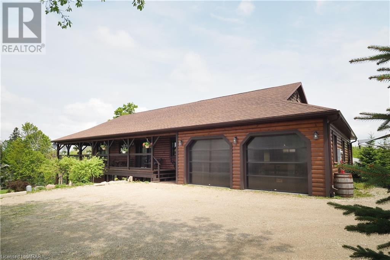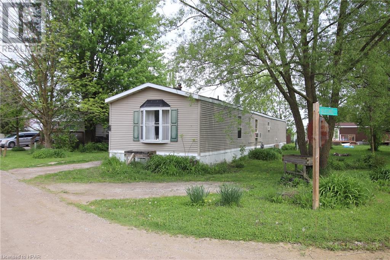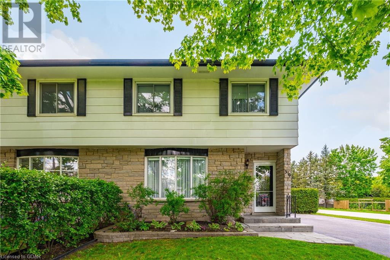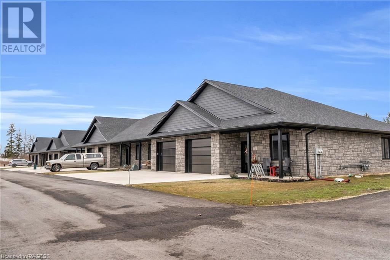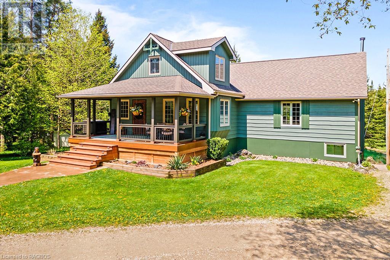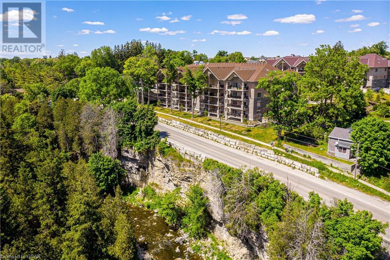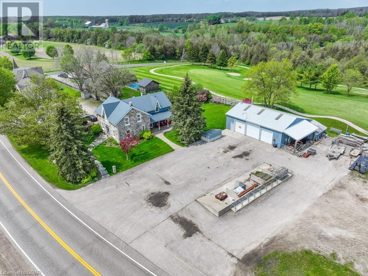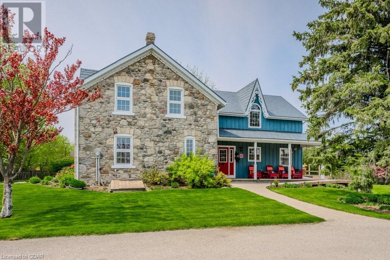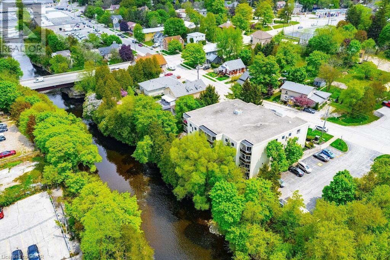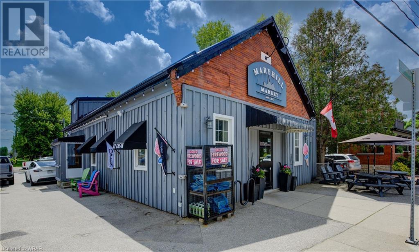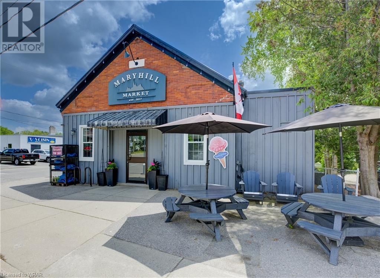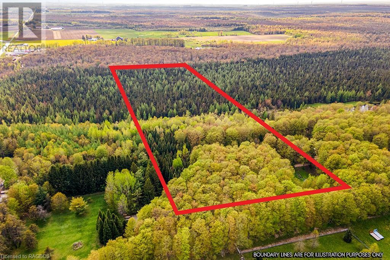Listings
1835 Mark Settlement Drive
North Middlesex, Ontario
Welcome to 1835 Mark Settlement Drive in the charming town of Parkhill, Ontario. This spectacular property is situated on a sprawling 2.025-acre lot and offers the perfect balance of contemporary sophistication and country living. This 4 bedroom 3 bathroom The basement features 11ft ceilings and ample storage . The outdoor space is equally impressive, with a large deck, an expansive backyard that's ideal for kids and pets to play, and a beautiful pond all fully fenced. Most rooms have updated flooring(2020), new doors (2020), new windows (2020), updated septic (2016), new furnace, ac and all new ductwork (2021). The successful candidate will require a rental application, credit check, job verification and proof of income, first and last months rent, and reference check. (id:51300)
Century 21 First Canadian Corp
390 Main Street W
North Perth, Ontario
PRIME Commercial and Residential Mixed Use building and business in Listowel. Situated on the bustling Main Street, just 40 minutes from Kitchener, Stratford, and the scenic shores of Lake Huron, this property guarantees exceptional visibility and a steady influx of foot traffic, making it an ideal location for hospitality ventures & commercial businesses. Currently operating as the only fine-dining establishment in town for the past 25 years; hom Restaurant; this turnkey property invites you not just to buy, but to inherit a legacy of culinary excellence and community prestige. The restaurant is fully equipped with a modern kitchen that includes a state-of-the-art fire suppression system, an 8x5 walk-in cooler with a new compressor, and recent upgrades to kitchen facilities and roofing that ensure both safety and style. The allure of this property extends beyond its commercial space. The integrated living area offers 2900 square feet of refined living space, featuring three well-appointed bedrooms and two luxurious bathrooms, including an ensuite in the main bedroom. The sunlit living room and modern kitchen meld comfort with style, creating a serene retreat from the bustling business environment below. Additionally, a versatile loft on the third level opens a realm of possibilities from an artists studio to a home office. This property does not just offer a place to live and work; it offers a lifestyle. With its strategic location in a culturally vibrant and warmly welcoming community, it stands as a beacon for potential buyers looking to merge a successful business with a luxurious living space. You do not want to miss out on this unparalleled opportunity, ideal for ambitious entrepreneurs, or investors seeking a property with a proven track record and unmatched growth potential. (id:51300)
Prime Real Estate Brokerage
90 Wellington Street
Stratford, Ontario
Cannabis Cannabis is a profitable modern retail cannabis business that prioritizes sustainability, design, and education. This approach creates a welcoming atmosphere and a beloved and engaging brand. Education is central to their strategy, offering both in-store and online experiences to make cannabis more accessible and approachable. It is the only cannabis store situated in the city's buzzing downtown core and is in the most pedestrian-friendly area, with high-volume walk-by traffic, situated directly across from the LCBO. Cannabis Cannabis stands out as one of Canada's most unique cannabis brands, presenting an excellent opportunity for new owners to expand, franchise, or operate additional locations. (id:51300)
RE/MAX A-B Realty Ltd (Stfd) Brokerage
348305 4th Concession B Road
Grey Highlands, Ontario
53 acres of bush with streams and ponds throughout. Driveway, 200 amp hydro service and drilled well already installed. Cleared, level area for future build site. Good location just 30 minutes to Collingwood. Located on a quiet road with neighbouring farm and rural residential properties. (id:51300)
Royal LePage Rcr Realty
0000 8th Line
Erin, Ontario
Beautiful Building Lot Waiting For Your Dream Home! 7.88 Acres Of Cleared, Rolling Land With Long Views Over The Countryside And Neighbouring Equestrian Farms. Would Be Ideal For A Walk-Out. The Property Is Ideally Located 25 Minutes To Georgetown And 10 Minutes To Orangeville. **** EXTRAS **** Very Nice View Of Landscape And Pond (id:51300)
RE/MAX Champions Realty Inc.
5190 Ament Line
Wellesley, Ontario
Excellent LCBO Agency, Convenience Store, Food Store & Vape Store recently opened business in Linwood, ON is For Sale. Located at the intersection of Ament Line A/Manser Rd. Surrounded by Fully Residential Neighbourhood, close to Waterloo and much more. Great business with High Sales Volume, Low Rent, Long Lease and so much opportunity to grow the business even more. Full Basement included for extra storage. High Sales Volume, Rent: $2500/m + TMI + HST, Lease: Existing + 5 years option to renew, Store Area: Approx. 3200sqft. (id:51300)
Homelife/miracle Realty Ltd
84763 Ontario Street
Ashfield-Colborne-Wawanosh, Ontario
This one-of-a-kind beautiful custom living retreat offers a perfect blend of comfort, luxury, and natural beauty. Boasting 3 beds and 2 baths, this private sanctuary provides everything thing for those seeking tranquility and serenity. Indulge in the allure of Lake Huron, all from the comfort of your living room with three huge sliding windows that capture the natural beauty and stunning surroundings. The interior features 15' custom ceilings, hardwood ash floors and a brand new mudroom - creating an expansive and grand atmosphere throughout. Warmth and charm radiate from the living area, where a Green Mountain Hearth WETT certified wood stove stands as the focal point, offering both aesthetic appeal and cozy warmth during chilly evenings. The kitchen is a chef's dream, equipped with south American granite countertops, custom soft-close cupboards made of solid maple, and stainless steel appliances. Step outside and enjoy the sand with friends and family with easy beach access allowing for relaxation and recreation in the sun. After a day at the beach, retreat to your own private oasis entertaining around a 14x28 sports pool (2015) while taking in breathtaking lake views during the day and stargazing in the hot tub at night. The pool house and large pergola compliment the double 8' end pool entrances allowing for endless summer fun and entertaining of guests. Nature lovers will appreciate the conservation protection surrounding the wooded area, ensuring that no building is allowed past the tree line, preserving the natural beauty for generations to come. This property also has a large approx 32x 44 insulated shop with 10' high ceilings and wood stove offering ample clean space for hobbies or storage. Two spacious bunkhouses, equipped with heat and hydro, provide additional year-round sleeping space for guests. Private well with new water softener (2022) and UV filtration system (2022) for four season living. This unique private hideaway could be yours. **** EXTRAS **** LB is located on gate accessing pool deck. (id:51300)
Real Broker Ontario Ltd.
A51 - 9910 Northville Crescent
Lambton Shores, Ontario
Bright, updated 2 bedroom Northland Venture mobile home in Oakridge Family Campground..55+ Adult Community. Open concept kitchen / dining / living room. Kitchen with gas stove, dishwasher and new countertops. Nice sized living room with large windows and new sliding doors to the deck. Primary bedroom with double closets. Second bedroom with new built-in closet and double-size Murphy bed. Four piece bath with tub / shower. New LVP flooring throughout. Vaulted ceilings. Laundry closet with washer / dryer unit. New furnace and A/C (2023). Hot water on demand (2019). Outdoor features include newer shingles (2019), 10x10 foot shed with metal roof (2020), wooden deck (2019) and double wide driveway. Land lease will be $425 / month for the new buyers. Hydro and water are metered and billed quarterly. Garbage fee is $23.73 / quarter. Amenities include 3 inground pools, clubhouse, playground and common area. Close to restaurants, golf, trails and beautiful Lake Huron. Only 45 minutes to London or Sarnia, 10 minutes to Grand Bend and 5 minutes to the Pinery Provincial Park. **** EXTRAS **** Hot Water On Demand (id:51300)
Royal LePage Triland Realty
545413 Sideroad 4a Sideroad
Grey Highlands, Ontario
Welcome to your own slice of paradise nestled on a private 94.6-acre sanctuary, where nature's beauty and modern comforts harmonize seamlessly. This gorgeous modified True North country log home boasts complete self-sufficiency and off-grid capabilities, ensuring a lifestyle of tranquility and sustainability.Discover two serene spring-fed ponds, ideal for swimming, kayaking, and canoeing, a finished 35 x 28 barn,equipped with electrical supply and water, an organic vegetable garden and a 10 x 20 greenhouse catering to organic sustainability and the joys of hobby farming. A masterpiece of sustainability, this meticulously cared for home features an 8-inch log-insulated passive solar design, with foundation walls boasting 16 inches of strength and insulation. Attention to detail is evident throughout, offering 3 bedrooms, 3 bathroom and ample space for both family and guests. Outdoor enthusiasts will adore the diverse playground this property offers featuring 5 kilometres of maintained recreational trails for walking, running, horseback riding, snowshoeing,and cross-country skiing. With an astonishing 2,000 feet of Rocky Saugeen River frontage, this property is a haven for fly fishing enthusiasts. Truly a unique and special piece of paradise, this idyllic retreat offers the ultimate in off-grid living without compromising on luxury or convenience. Welcome home to your own private oasis. (id:51300)
Royal LePage Locations North
35-S - 77719 Bluewater
Central Huron, Ontario
Located just minutes away from beautiful Bayfield and the scenic Goderich, this 2008 Northlander Park Model trailer sits in a seasonal lot within Lighthouse Cove. This is an all adult park minutes drive away from all amenities. This 38 foot Northlander Supreme is located within walking distance to fabulous views of Lake Huron. Grab your coffee and watch the sunset over the lake. The trailer was recently renovated to include updated wiring throughout, new paint, renovated 4 piece bathroom and a new sofa bed. Grab your piece of paradise now and enjoy your summers golfing, fishing, swimming and hiking lots of trails. Season runs from May 1st to October 31st. The 2024 fees have all been paid, all you need to do is enjoy. (id:51300)
Century 21 First Canadian Corp
123 Lakeview Road
Grey Highlands, Ontario
Welcome to Paradise! This custom built, lakefront, 5000sq.ft. home has everything you can imagine. A true entertainer's dream mansion, located at Brewster's Lake in the prestigious Singhampton community in the Grey Highlands, near Blue Mountain. This beautiful home is situated on over 3 acres of land, surrounded by lush green mature trees, and consists of 6 garages - 2 attached and 1 x 3 car detached with another single detached garage. The home consists of 5 bedrooms with 3 washrooms, a gym, pool table and recreation area, along with a separate home office with its private ensuite. The home also has a walkout to a beautiful private beach to call your own, right on Brewster's Lake. (id:51300)
Right At Home Realty
Harvey Kalles Real Estate Ltd.
9840 Baseline Road
Wellington, Ontario
Welcome to your dream country retreat, just a short 10 minute drive from Mount Forest or approximately one hour from Guelph. This charming 1,138 square foot bungalow, built in 1996, sits on a stunning 2.45 acre property along the beautiful South Saugeen River. With amazing river views and fantastic fishing and swimming, this home offers the perfect escape from the hustle and bustle of life. The home features an updated main floor with two spacious bedrooms and a modern bathroom. Large windows throughout the home invite ample natural light and provide breathtaking views of the surrounding landscape. The open-concept living and dining areas create a warm and inviting space, ideal for both relaxing and entertaining. One of the highlights of this property is the vast, level usable land surrounding the river, offering endless possibilities for outdoor activities, gardening, camping or simply soaking in the peaceful surroundings. For those who enjoy working on projects or need extra storage space, the detached 20' by 30' shop is a valuable addition, providing plenty of room for tools, equipment, or hobbies. Located on a paved road with high-speed internet ensures you will stay connected while enjoying country living. For those with a growing family or looking for extra space, the basement offers a 3rd bedroom, a rec room and a bathroom complete with a shower. This property is more than just a house on a river; it's an opportunity to embrace a peaceful; lifestyle surrounded by nature. Don't miss the chance to make this riverfront property your own. Call today to schedule a viewing and start your journey towards owning this unique slice of paradise. (id:51300)
Peak Edge Realty Ltd.
195 Edward Street
Wingham, Ontario
Step into 195 Edward Street, a haven for those with a knack for renovation. Situated within a strolling distance of downtown and other conveniences, this property has great potential. The main floor has a spacious eat-in kitchen, a bedroom, a full bathroom with laundry facilities, and a cozy living area. On the second level you will find 3 bedrooms, a room ready for an additional bathroom, and an additional room that could be used as an office or another bedroom. While some updates have been initiated, including new drywall in some areas and new flooring upstairs there's ample opportunity to make this your own. Outside, a generous fenced backyard and a 1.5 car attached garage complete the package. (id:51300)
Wilfred Mcintee & Co. Ltd (Wingham) Brokerage
10 Fennell Street
Southgate, Ontario
Great Opportunity to Live in This Newly Built Townhome! Located In the Rapidly Growing Community of Dundalk. It Features 3 Bed, 3 Baths, Large Spacious Kitchen W/ Stainless Steel Appliances, New Kitchen Backsplash, Laundry On 2nd Level, Primary Bedroom W/ 4pc Ensuite, Tons of Natural Lighting on Each Level, New Electronic Garage Door Opener, Large Driveway For 2 Car Parking Plus Garage Parking. Great Opportunity for Families, Show and Tell!! **** EXTRAS **** S/S Fridge, S/S Stove, S/S Dishwasher, Washer and Dryer. Tenant To Pay All Utilities (id:51300)
RE/MAX West Realty Inc.
178 Gibbons Street
Goderich, Ontario
WELCOME HOME TO 178 GIBBONS STREET IN GODERICH, WHERE CENTURY CHARM AND MODERN UPDATES AWAIT YOUR FAMILY. This sizeable 4 bedroom, 1-3/4 Storey red brick home is a pleasure to show and perfect for a growing family. This move-in ready home features incredible space throughout and boasts hardwood floors, original trim, and French doors gleaming with character & charm. This century home offers over 2100 sq ft of family living plus additional living space in a walk out basement complete with 3 pc bath, rec room, and storage. Main level consists of a generous sized mud room with newly added 2pc bath/laundry room, library, dining room, beautiful custom kitchen & a spacious living room featuring a unique corner wood burning fireplace. Updated kitchen with sit up island is thoughtfully designed with new appliances and custom built black walnut cabinetry that is sure to please. Upper level hosts 4 bedrooms & updated 4pc bathroom. The primary bedroom has an oversized walk-in closet (bonus room) only dreams are made of. The generously sized corner lot is very private, featuring leafy mature trees, easy to maintain landscaping and is fully fenced. The tiered deck with access from the kitchen includes an integrated hot tub and goldfish pond with waterfall. Imagine relaxing and entertaining in this exceptional back yard all summer long. The backyard also features a 24x30 garage with a loft and hydro that is perfect for a workshop, hang out space or storing your car. This home is located a very short walk from all schools and is conveniently located close to downtown and the YMCA. A complete list of the extensive updates is available from the listing office. Don't delay this home & property is a charmer! (id:51300)
K.j. Talbot Realty Inc Brokerage
3 Forbes Crescent
Listowel, Ontario
Welcome to this gorgeous house nestled in an upscale community in Listowel. Main floor boasts a stunning kitchen, 3 bedrooms, 2 full bathrooms, dining area and a family room. California shutters can be found throughout the main floor windows. Added to the back of the home is a stunning 3 season sunroom where you can enjoy the beautifully landscaped backyard. The fully finished basement includes a large rec room, bedroom and a full bathroom. An additional bedroom in the basement is converted to a large laundry room. This home features an extra large driveway with a pathway leading to the shed in the backyard for all your storage needs. Other upgrades include a separate side entrance to the mechanical room, an epoxied garage with a heater, an EV charger and a generator backup that can support your entire home during a power outage. This home offers a perfect blend of practicality, comfort and style. Don’t miss it! (id:51300)
RE/MAX Twin City Realty Inc.
15 Devinwood Avenue
Walkerton, Ontario
This brand-new custom 3-bedroom, 2-bathroom home showcases unparalleled craftsmanship and thoughtful design. Boasting a spacious open concept layout with ample natural light, this home offers a beautiful custom kitchen and living room highlighted by a stunning vaulted ceiling and fireplace. Indulge in the lavish ensuite bathroom, featuring a large double vanity and custom-tiled shower all complemented by a large custom walk-in closet. Seamlessly blending convenience with comfort on the main floor, you will find the laundry room which boasts ample storage space for the whole family. Outside, a covered deck awaits, providing a serene retreat to soak in the stunning countryside views and picturesque sunsets. This home offers both comfort and serenity for its new owners. Book a showing with your REALTOR® today! (id:51300)
Wilfred Mcintee & Co Ltd Brokerage (Walkerton)
7489 Sideroad 5 E Unit# Parkside 7
Mount Forest, Ontario
Looking for a SEASONAL summer cottage alternative? Check out this charming 2009 Innsbruck 1-bedroom with added sunroom/2nd bedroom on a spacious lot, ideal for a peaceful retreat. The unit features a large kitchen with ample cabinets, a roomy primary bedroom with king sized bed and lots of cabinets for storage, and a full-sized shower. The deck is covered by a hard awning, perfect for outdoor meals and relaxation. Located in the seasonal Parkbridge Spring Valley Resort, you'll enjoy a variety of amenities, including two swimming pools (one adult, one family), a mini-golf course, beach and swimming areas, and recreational programs. Take a leisurely kayak or paddleboat ride on the non-motorized lakes, or spend an afternoon enjoying catch-and-release fishing. Evenings are perfect for campfire gatherings, where you can toast marshmallows, share stories, and stargaze. This unit offers a blend of comfort, convenience, and nature, making it an ideal summer getaway. Call today to book your appointment and experience firsthand what makes this summer cottage alternative so special. Enjoy the perfect mix of relaxation and activity at Parkbridge Spring Valley Resort. Please note no rentals are allowed in the resort. (id:51300)
RE/MAX Aboutowne Realty Corp.
12 Nicholas Street
Northern Bruce Peninsula, Ontario
Attach schedule B to all offers. Allow 24 hours irrevocable (id:51300)
Royal LePage Royal City Realty Ltd.
5632 Sixth Line
Erin, Ontario
. 4 bedroom and 2 washroom available for lease with laundry. (id:51300)
Royal LePage Flower City Realty
34 Norwich Road W
Breslau, Ontario
Welcome to Owner's Pride, A Luxury Living at 34 Norwich Rd, Breslau- A haven of modern comfort and elegance nestled in the prestigious location of Breslau. This meticulously maintained 4-bedroom 2.5 bath home boasts a captivating Landscape curb appeal with Armour Stone, a 3-car Tandem Heated Garage and a charming Aggregate driveway, walkway and inviting front porch to the double door entrance, A grand foyer welcome you a seamless blend of sophistication and functionality, where luxury exudes elegance in every corner of this meticulously kept home, featuring a spacious foyer, adorned with 9ft ceilings, stylish light fixtures and pristine dark hardwood floors seamlessly connects the living room, dining area, and Chef's kitchen, Complete with SS appliances, granite countertops, and a central island perfect for entertaining. Moving upstairs, you will find 4 bedrooms. Retreat to the luxurious huge Primary bedroom with his and hers walk in closets and a spa like ensuite and stading shower. The second level comes with Engineered Hardwood throughout; enjoy the convenience of the flexible upstairs Laundry/Office space and additional living space in the basement with another option for Laundry. Outside, the fenced backyard beckons with a Tiger wood deck, stamped concrete patio, and private area for relaxation with Family. Proximity to Breslau Memorial Park & all amenities, and access to the 401, Kitchener, Waterloo, Cambridge, Guelph & Regional Airport. Schedule your showing today to own this Dream Home!!! (id:51300)
RE/MAX Real Estate Centre Inc.
302694 Douglas Street
West Grey, Ontario
Discover your retirement haven in the serene surroundings of Durham Mobile Home Park, known to many as ""Benders"". This inviting 2-bedroom home on leased land offers an ideal lifestyle for empty nesters, retirees, or those planning for retirement. The spacious primary bedroom is a bright retreat with plenty of windows, while the second bedroom is perfectly suited for accommodating guests or creating a home office. The expansive living room, with abundant natural light and a charming gas fireplace, adds to the home's warmth and aesthetics. The kitchen and dining area feature ample cabinet and pantry space, and the conveniently located laundry room provides easy access to the side deck. The large side mudroom, equipped with double closets, is perfect for stowing away your belongings and setting up a small office area. The air source heat pump provides efficient heating and air conditioning, ensuring year-round comfort. The beautiful backyard offers lovely views of farm fields and a picturesque overlook into the town of Durham. Enjoy the peaceful atmosphere, where you can take leisurely walks on local trails or drive a short distance to explore miles of scenic hiking routes in nearby parks. Situated on a paved road, this lovely setting is a great place to spend your retired life. Make this charming home in the park your next step towards a fulfilling and relaxed retirement. The Benders are second generation owners and describe the park as located five minutes from Durham, fifteen minutes from Hanover, the Park provides easy access to conveniences such as grocery stores, pharmacies, hospitals, medical clinics, churches, fitness centers, town shopping, restaurants and many other facilities, clubs and services. The Park is a pleasant community of permanent residence year round mobile homes. An excellent environment to encourage quiet country living, develop friendships, enjoy gardening, walking and many other activities and hobbies. **** EXTRAS **** All showings must be booked via ShowingTime MLS# 40588847 (id:51300)
RE/MAX Summit Group Realty
302694 Douglas Street Unit# 56
West Grey, Ontario
Discover your retirement haven in the serene surroundings of Durham Mobile Home Park, known to many as Benders. This inviting 2-bedroom home on leased land offers an ideal lifestyle for empty nesters, retirees, or those planning for retirement. The spacious primary bedroom is a bright retreat with plenty of windows, while the 2nd bedroom is perfectly suited for accommodating guests or creating a home office. The expansive living room, with abundant natural light & a charming gas fireplace, adds to the home's warmth & aesthetics. The kitchen and dining area feature ample cabinet and pantry space, and the conveniently located laundry room provides easy access to the side deck. A walk-in shower completes the 3 pc bathroom. The large side mudroom, equipped with double closets, is perfect for stowing away your belongings and setting up a small office area. The air source heat pump provides efficient heating and air conditioning, ensuring year-round comfort. The beautiful backyard offers lovely views of farm fields and a picturesque overlook into the town of Durham. Enjoy the peaceful atmosphere, where you can take leisurely walks on local trails or drive a short distance to explore miles of scenic hiking routes in nearby parks. Situated on a paved road, this lovely setting is a great place to spend your retired life. Make this charming home in the park your next step towards a fulfilling and relaxed retirement. The Benders are second generation owners and describe the park as located five minutes from Durham, fifteen minutes from Hanover, the Park provides easy access to conveniences such as grocery stores, pharmacies, hospitals, medical clinics, churches, fitness centers, town shopping, restaurants and many other facilities, clubs and services. The Park is a pleasant community of permanent residence year round mobile homes. An excellent environment to encourage quiet country living, develop friendships, enjoy gardening, walking and many other activities and hobbies. (id:51300)
RE/MAX Summit Group Realty Brokerage
118 Parkview Circle
Moorefield, Ontario
Whether you're the private home body type or love to entertain, this beautiful open concept private oasis on a peaceful street may be the perfect fit. This centrally located rural one owner (pet free/smoke free) home backing on to green space is nestled at the end of Conestoga Estates and is only 10-15 minutes from 6 local towns and a mere 40 minutes to Guelph and KW. Plenty of yard space surrounds a huge partially covered deck with a hot/cool tub that looks out over a quiet back yard and your campfire area. Perfect for a starter home, retiree, or the relocator, it comes impeccably furnished with all appliances, 2 fireplaces, 2 flatscreens, and so much more including a pool table that converts to a dining table for family gatherings. The spacious driveway leads up to a stylish roomy shed that has everything you need for the deck including resin patio furniture, firetable, bar, lighting, and much more. As you enter the front door you are greeted with a large foyer with walk in closet. Enter through the arched doorway into a large open concept Living Room, Dining Room and Kitchen. The kitchen space with island provide ample counter space for entertaining or cooking Christmas dinner. Entertain with the beautiful red felt pool table and lounge in the large recroom. The amount of natural light from the windows in this space must be seen to truly appreciate. Head back into the primary suite which is large enough for 2 bedrooms and enjoy the vast walk in closet and beautiful 3pc ensuite with shower. The 2nd bedroom features large closets and has french doors that walkout to the back yard oasis. Rounding out the home is a 4pc main bath as well as a mudroom with laundry and stand up freezer. The benefit of Conestoga Estates is the natural gas heat which is rarely found in mobile parks and is what makes this such an affordable place to live year round. This is truly a well looked after home and a must see. Quick closing available. (id:51300)
Coldwell Banker Win Realty Brokerage
76 Ontario St S S
Lambton Shores, Ontario
Discover the allure of beachside living in beautiful Grand Bend with this fully renovated gem. This 2-bedroom home, featuring an additional sleeper loft and 1 bathroom, was extensively renovated in 2022. Every detail in this 4-season home, equipped with forced air, gas heating and central air conditioning, has been meticulously updated. The modern kitchen boasts quartz countertops, while the cheater ensuite bath with new lighting and flooring add to the home's elegance. Updated wiring and insulation, along with a vaulted shiplap ceiling, new walls, windows, and a steel roof, enhance both comfort and style. The exterior features new siding, double-wide concrete parking, stamped concrete patios, and a lush, emerald green lawn with a full irrigation/sprinkler system.The home comes fully furnished with brand new appliances, making it move-in ready. Conveniently situated between Grand Bend South and Main Beach, it’s just a 5-minute walk to the Main Strip, No Frills, Sobeys, Shoppers Drug Mart, shops, and restaurants. Don't miss your chance to experience the charm of beachside living! (id:51300)
Keller Williams Lifestyles
523448 Concession 12
West Grey, Ontario
Pride of ownership is apparent as soon as you pull in the winding driveway of this much-loved country property. Make your way through the woods to this enchanting home that fits perfectly into its wooded surroundings. This is a 50 acre parcel where you can actually use ALL of the land. Largely forested with a nice mix of hard and softwood trees, carefully maintained trails throughout the forest, a landscaped pond and clearings this is truly a nature lovers paradise perfectly suited to swimming, cross-country skiing, snowshoeing, hunting and walks through the woods. It would make a gorgeous setting for outdoor gatherings and events. The charming home has been fully-renovated and a beautiful addition was completed in 2013. A generous covered front porch is just waiting for your rocking chairs. Abundant windows and walkouts provide lot of natural light and frame lush views of the pond and woods. The back half of the main floor is open concept, giving the Kitchen, Dining area and Living Room a bright and airy atmosphere. A large 3 bay garage/workshop is plenty big enough to hold all of your toys and equipment and still leave enough room for working on projects. Zoning even accommodates a potential second self-contained dwelling in a specific location. This property offers everything your family needs to enjoy peaceful seclusion on your own property! **** EXTRAS **** Starlink internet & all equipment included for work-from-home capability. Cell phone signal booster & 2 receivers included. Rough-ins for HRV & Hot Tub. (id:51300)
Forest Hill Real Estate Inc.
8702 Goosemarsh Line
Lambton Shores, Ontario
This beautiful home is perfectly located between Grand Bend and Port Franks. Welcome to 8702 Goosemarsh Line in this quiet neighborhood across from the Pinery Provincial Park. This stunning 2-story 3 bedroom, 3 bathroom, well-maintained home is move-in ready folks. This Spacious 2-story offers a total of 2800 finished square feet with over 500 additional square feet awaiting your personal touch. The open-concept kitchen enhances social interaction, natural light, and flexibility, redefining living experiences by merging kitchen, dining, and living spaces into one cohesive area. There are 2 bathrooms on the main floor along with the laundry room and an oversized master bedroom with an ensuite and walk-in closet. WOW. Upstairs you can find 2 additional bedrooms a three-piece bathroom and a loft overlooking the kitchen. The loft is a perfect spot to work from home, all I can say is the view is simply amazing. The basement has additional rooms mostly finished and ready for the new owners to add their own touch. This one-of-a-kind home also features an attached 2-car garage. The property consists of just over a half-acre with a little shack that could be made into a bunkie or outdoor bar and a nice sized additional finished detached shop. The detached shop on the property makes this property very unique as the use case for a shop like this can include a gym, man cave, play area, or automotive shop to tinker in. This property is worth the drive it checks all the boxes. (id:51300)
Exp Realty
7 Sheldabren Street
North Middlesex, Ontario
To Be Built: VanderMolen Homes Inc. - Payton Model, starting at $599,900.00. Welcome to 7 Sheldabren Street, nestled in the picturesque town of Ailsa Craig, Ontario, within our newest subdivision, Ausable Bluffs. This home showcases a thoughtfully designed open-concept layout, ideal for both family gatherings and serene evenings at home. Spanning just over 1,500 square feet, this home offers ample living space, with the family room effortlessly flowing into the dinette and kitchen.. The main level is further complemented by a convenient two-piece powder room and a dedicated laundry room. Upstairs, you will find a primary bedroom with an ensuite and a generously sized walk-in closet. Completing the upper level are two additional bedrooms, sharing a well-appointed full bathroom, ensuring comfort and convenience for the entire family. Ausable Bluffs is only 20 minute away from north London, 15 minutes to east of Strathroy, and 25 minutes to the beautiful shores of Lake Huron. Taxes & Assessed Value yet to be determined. Please note that pictures are from the upgraded Payton model located at 52 Postma Crescent, Ailsa Craig and finishes and/or upgrades shown may not be included in base model specs. (id:51300)
Century 21 First Canadian Corp.
110 Hutton Street W
Listowel, Ontario
Better have a look at this home if you have young kids or pets to take advantage large fenced yard and located close to Park! Parking for 4 cars in driveway, large eat in kitchen with lots of cupboards and a island , patio doors to new deck, livingroom, downstairs to huge rec room 4th bedroom, 3 piece bath. to unwind after a long day grab your favorite beverage and soak in the hot tub just off your deck (id:51300)
Royal LePage Don Hamilton Real Estate Brokerage (Listowel)
2 Elliott Trail
Thames Centre, Ontario
Lets Take it Outside! City living not your style? Then dive into this 2-storey, 5-bedroom, 3.5 bath Thorndale home with 2785 S.F. finished, where countryside views, village vibes & modern living unite! This former model makes a splash in upscale, family-friendly Wye Creek. Here's the laid-back lifestyle & casual sophistication you're longing for only 10 min. from London. Step inside to a grand 2-storey foyer with double staircase. Note all the natural light, over-sized windows, 9 ceilings, pot lights & transom topped doors. The heart of this home is an open-concept kitchen/dining with granite-topped island, gas range & pantry. Engineered hardwood flows seamlessly into the cozy living room with wood/stone accented gas fireplace. Large main floor laundry rm! Now, well take it outside! The real showstopper is this backyard: a private retreat with 18x36 heated, in-ground saltwater pool, hot tub, extensive stamped concrete & decking. There's even a custom outdoor bar and gazebo for shady poolside R&R. The air-conditioned pool house/bunkie is a cool hideaway! Whether hosting BBQs, taking a dip in the pool, or unwinding under starlit skies, this space is designed for maximum fun and relaxation! Inside: lets head up to a trendy loft-style family room with vaulted ceiling the perfect hangout! You'll find 3 bedrooms & a 4 pce bath in the south wing. The private primary suite has a walk-in & 3-pce ensuite. The lower boasts a 4-pce bath and 2 connecting bedrooms. Use this flexible space as needed: a guest suite or a bedroom/den combo? Consider converting this level to a full suite with space for a kitchenette & existing laundry hook ups. Hobbyists: this is your dream garage! Finished, insulated, gas furnace, 2 - 220V outlets & rustic wood wall. Mere steps to West Nissouri School. Nearby trails, golf & conservation areas cater to families & outdoor enthusiasts. Here's your chance to have it all: an outstanding design, a stunning backyard & a laid-back lifestyle near the city! **** EXTRAS **** Gas heater in garage, TV mounts, 3 bar stools at island, A/C in pool house/bunkie, exterior bar fridge (id:51300)
Royal LePage Triland Realty Brokerage
2 Elliott Trail
Thorndale, Ontario
Let’s Take it Outside! City living not your style? Then dive into this 2-storey, 5-bedroom, 3.5 bath Thorndale home, where countryside views, village vibes, and modern living unite! This former model makes a splash in upscale, family-friendly Wye Creek. Here’s the laid-back lifestyle and casual sophistication you’re longing for only 10 minutes from London. Step inside to a grand 2-storey foyer with double staircase. Note all the natural light, over-sized windows, 9’ ceilings, pot lights & transom topped doors. The heart of this home is an open-concept kitchen/dining with granite-topped island, gas range & pantry. Engineered hardwood flows seamlessly into the cozy living room with wood/stone accented gas fireplace. Large main floor laundry rm! Now, we’ll take it outside! The real showstopper is this backyard: a private retreat with 18x36’ heated, in-ground saltwater pool, hot tub, extensive stamped concrete and decking. There’s even a custom outdoor bar and gazebo for shady poolside R&R. The air-conditioned pool house/bunkie is a cool hideaway! Whether hosting BBQs, taking a dip in the pool, or unwinding under starlit skies, this space is designed for maximum fun and relaxation! Inside: let’s head up to a trendy loft-style family room with vaulted ceiling – the perfect hangout! You’ll find 3 bedrooms & a 4 pce bath in the south wing. The private primary suite has a full walk-in & 3-pce ensuite. The lower boasts a 4-pce bath and 2 connecting bedrooms. Use this flexible space as needed: a guest suite or a bedroom/den combo? Consider converting this level to a full suite with space for a kitchenette & existing laundry hook ups. Hobbyists: this is your dream garage! Finished, insulated, gas furnace, 2 - 220V outlets & rustic wood wall. Mere steps to West Nissouri School. Nearby trails, golf & conservation areas cater to families and outdoor enthusiasts. Here’s your chance to have it all: an outstanding design, a stunning backyard, and a laid-back lifestyle near the city! (id:51300)
Royal LePage Triland Realty Brokerage
7575 Biddulph Street
Lambton Shores, Ontario
2 HOUSES FOR THE PRICE OF ONE | STEPS TO BEACH IN PORT FRANKS | Nestled on a quiet street, across from the marina with beautiful waterfront views, sits this unassuming Cottages Estate. With 2 fully insulated year-round homes/cottages, (5 bedroom, 2 bathroom main cottage & 2 bedroom rear guest cottage unit) plus a bonus 3 room man cave for the cottages to come together, it's more than meets the eye! The rear guest house makes for a great mortgage helper to offset costs. Everything was modernized & upgraded from: floors, roof, paint, bathrooms, central air, insulation & windows, to 200 amp hydro+ 100 amp to the rear guest cottage unit. This large compound provides the perfect set-up for a family cottage, home, or turn-key investment as a furnished vacation rental with excellent cash flow. Don't wait! Previously rented the entire property for $500+/night ($250/night per cottage). (id:51300)
Royal LePage Triland Realty
54 Cherokee Lane
Meneset, Ontario
Attractive, well maintained, 2 bedroom, 1 bathroom home on an oversized lot is now being offered for sale at 54 Cherokee Lane in the “land lease”, LAKEFRONT, 55+ adult “land lease” lifestyle community; Meneset on the Lake! This 960 square foot home is perfect for those looking to downsize or retire along the shores of Lake Huron. The open concept layout consists of a cozy living room with a lovely natural gas corner fireplace, lovely bright white resurfaced kitchen cupboards, new countertop space for food preparation and dining area for dinner guests. Take note of the newer stainless steel stove and above the range microwave (2023) and dishwasher (2019. At the back of the home you will find the large primary bedroom with the main 4 piece bathroom and brand new washer and dryer (May 2024) in the hall closet. The second bedroom is the perfect size for guests, an office or second sitting room. The impressive covered deck (roof 2023) has been lined with brand new black aluminum maintenance free railing. This outdoor space expands your living area tremendously with room for a conversation set and outdoor dining table. The gazebo remains with the home. This home is heated with a forced air gas furnace and cooled with central air conditioning. Some updates include hardwood flooring in the living room, kitchen and hallway, central air (2023), new furnace (9 years ago), replacement windows throughout and roof (13-15 years old). Summer days are truly enjoyed at Meneset’s “private” spanning sandy beach where you have gated, driveable access. Gorgeous trails are nearby, beautiful downtown Goderich and all the beauty Lake Huron has to offer. Meneset on the Lake is a lifestyle community with an active clubhouse, drive down immaculate beach, paved streets, garden plots and outdoor storage. When lifestyle and simplicity are your goals, consider this charming low maintenance home. (id:51300)
Royal LePage Heartland Realty (God) Brokerage
51 - 147 Scotts Drive
Lucan Biddulph, Ontario
Welcome to phase two of the Ausable Fields Subdivision in Lucan Ontario, brought to you by the Van Geel Building Co. The Harper plan is a 1589 sq ft red brick two story townhome with high end finishes both inside and out. Enjoy the peace and privacy of backing onto greenspace, with the added bonus of the rear yard fence that will be installed by the builders. The main floor plan consists of an open concept kitchen, dining, and living area with lots of natural light from the large patio doors. The kitchens feature quartz countertops, soft close drawers, as well as engineered hardwood floors. The second floor consists of a spacious primary bedroom with a large walk in closet, ensuite with a double vanity and tile shower, and two additional bedrooms. Another bonus to the second level is the convenience of a large laundry room with plenty of storage. Every detail of these townhomes was meticulously thought out, including the rear yard access through the garage allowing each owner the ability to fence in their yard without worrying about access easements that are typically found in townhomes in the area. Each has an attached one car garage, and will be finished with a concrete laneway. These stunning townhouses are just steps away from the Lucan Community Centre that is home to the hockey arena, YMCA daycare, public pool, baseball diamonds, soccer fields and off the leash dog park. (id:51300)
Coldwell Banker Dawnflight Realty Brokerage
6782 Leslie Lane
Hollen, Ontario
Welcome to Hollen, walking distance to Lake Conestogo. This small hamlet is a great example of a friendly community, where neighbors help neighbors. This beautiful four bedroom home offers; a large four car attached garage, basement entrance from the garage, main floor laundry, cathedral ceilings, ceiling fans, central vac, central air conditioning, very functional kitchen with a two level island, large living room that opens to a hug deck, exposed timber ceiling, deck that wraps around two sides of the house for breath taking sun sets, two large main floor bedrooms, partially finished basement with 9' ceilings, large open rec-room, wood stove, two more bedrooms, walk out and walk up. In floor heat in the basement, attached car garage and detached garage (25x23). Generator connection outside garage just in case. This one acre property will give your family many years of memories, contact your Realtor for you private introduction to this beautiful property. (id:51300)
Peak Realty Ltd.
75049 Hensall Road Unit# 18
Huron East, Ontario
Welcome to 18 Main Street at Heritage Estates a 55+ adult community. Where you will find this well kept, bright 3 bedroom 2 full bath trailer situated on a large corner lot. The trailer is open concept with the kitchen and dining area overlooking the living room along with the cozy gas fireplace for extra warmth in the winter months. Window air conditioning keeps the unit cool in the summer months. The two bedrooms and bathroom are at one end of the trailer while the master suite is at the other end of the trailer offering some additional privacy and solitude. New gas on demand hot water heater (2023) and soaker tub in the master bathroom with a skylight. Monthly fees Land Lease $341.26 Water testing $55 Taxes $40.57 Total $436.83 per month. (id:51300)
Coldwell Banker Dawnflight Realty (Seaforth) Brokerage
147 Scotts Drive Unit# 51
Lucan, Ontario
Welcome to phase two of the Ausable Fields Subdivision in Lucan Ontario, brought to you by the Van Geel Building Co. The Harper plan is a 1589 sq ft red brick two story townhome with high end finishes both inside and out. Enjoy the peace and privacy of backing onto greenspace, with the added bonus of the rear yard fence that will be installed by the builders. The main floor plan consists of an open concept kitchen, dining, and living area with lots of natural light from the large patio doors. The kitchens feature quartz countertops, soft close drawers, as well as engineered hardwood floors. The second floor consists of a spacious primary bedroom with a large walk in closet, ensuite with a double vanity and tile shower, and two additional bedrooms. Another bonus to the second level is the convenience of a large laundry room with plenty of storage. Every detail of these townhomes was meticulously thought out, including the rear yard access through the garage allowing each owner the ability to fence in their yard without worrying about access easements that are typically found in townhomes in the area. Each has an attached one car garage, and will be finished with a concrete laneway. These stunning townhouses are just steps away from the Lucan Community Centre that is home to the hockey arena, YMCA daycare, public pool, baseball diamonds, soccer fields and off the leash dog park. These units are to be built and there is a model home available for showings. (id:51300)
Coldwell Banker Dawnflight Realty (Exeter) Brokerage
50 Main Street
Tiverton, Ontario
Maximize the exposure for your business with this exceptional turnkey space designed for office professionals. Welcome to 50 Main Street, Tiverton, recently renovated with quality finishes, this property is both convenient and ideal for a Nuclear Industry Supplier. Bruce Power is just minutes away and Tiverton is mid way between Saugeen Shores and Kincardine. Six modern private offices and a large central meeting area, staff room, washroom with shower and 500 square feet of storage in the basement. High visibility on Highway 21. Visit the virtual tour and see the floor plans. (id:51300)
Royal LePage D C Johnston Realty Brokerage
39 Nichol St W
Elora, Ontario
Attention first time home buyers! This is your opportunity to get into the Elora real estate market. This super cute well maintained 2 storey semi-detached offers almost 1500 square feet of living space with 3 bedrooms and 2 bathrooms. Finished basement. Located on an amazing mature treed lot measuring 132 feet deep situated on a quiet south end Elora street. Be sure to check out the online floorplans. Great patio with gazebo out back. Double wide driveway. Walkable to Downtown Elora. Parks nearby. Book your private viewing today. (id:51300)
Royal LePage Royal City Realty
Royal LePage Royal City Realty Brokerage
6 Palmer Marie Lane
Chesley, Ontario
Welcome to 6 Palmer Marie Lane! This 1248 sq. ft. life lease unit built in 2022, effortlessly combines modern design with comfortable one level living. Open-concept layout with seamlessly integrated kitchen, dining room, and living room bathed in natural light from the large windows. Stunning maple kitchen cabinets and sleek backsplash and quartz countertops. Primary bedroom features a 3 pc ensuite and walk in closet. Additional bedroom offers versatility as a guest room, office, craft room, or a cozy TV retreat. Convenient 4 pc main bath and laundry combo. Feel the warmth underfoot with the in-floor heating system and ductless a/c for cooling. Attached, oversized garage is complete with trusscore creating a clean and durable finish. Double concrete driveway. Discover a large and inviting patio to enjoy a quiet and private moment. This life lease unit is a testament to quality, thoughtful design, and comfortable living with snow removal and lawn maintenance included. Seize the opportunity to experience worry free living in a vibrant and welcoming 50+ community in Chesley. (id:51300)
Wilfred Mcintee & Co Ltd Brokerage (Walkerton)
523488 12 Concession
West Grey, Ontario
Pride of ownership is apparent as soon as you pull in the winding driveway of this much-loved country property. Make your way through the woods to this enchanting home that fits perfectly into its wooded surroundings. This is a 50 acre parcel where you can actually use ALL of the land. Largely forested with a nice mix of hard and softwood trees, carefully maintained trails throughout the forest, a landscaped pond and clearings – this is truly a nature lover’s paradise perfectly suited to swimming, cross-country skiing, snowshoeing, hunting and walks through the woods. It would make a gorgeous setting for outdoor gatherings and events. The charming home has been fully-renovated and a beautiful addition was completed in 2013. A generous covered front porch is just waiting for your rocking chairs. Abundant windows and walkouts provide lot of natural light and frame lush views of the pond and woods. The back half of the main floor is open concept, giving the Kitchen, Dining area and Living Room a bright and airy atmosphere. A large 3 bay garage/workshop is plenty big enough to hold all of your toys and equipment and still leave enough room for working on projects. Zoning even accommodates a potential second self-contained dwelling in a specific location. This property offers everything your family needs to enjoy peaceful seclusion on your own property! NB: Active beehives located behind the cover-all (id:51300)
Forest Hill Real Estate Inc. Brokerage
19 Stumpf Street Unit# 5
Elora, Ontario
This special Skye model with FINISHED LOWER LEVEL (yes, you read that right – a condo with a full lower level) is on the elevated ground floor offering over 2500 square feet of spacious living area, including primary bedroom with large ensuite, plus a home office (big enough to use as a guest room), a full 2nd bath on the main level, and a powder room on the lower level. Huge family room on lower level. There is also a den/hobby room on this level ( currently set up as a 2nd bedroom ) , as well as laundry and storage. The condo features an extra wide balcony ( lots of room for patio furniture ) with panoramic views over the Gorge. And great sunset views too ! Many upgrades including countertops, hardwood flooring on the main level, and upgraded ensuite with heated flooring. Luxury vinyl on lower level. Plus the current owners have installed additional custom cabinetry in the kitchen; a very nice touch. Beautiful finishes throughout. We especially love the cabinetry and flooring colours. A perfect option for people looking for the condo lifestyle – but without having to downsize on space. Flexible floorplan; plenty of room for relatives and grandkids to stay over when needed. Be sure to check out the online floorplans and virtual tour. Very good value per square foot here. A lot of new condos don't even have room for a dining table - this one has room for a dining table AND a pool table ! Heated indoor parking and a massive storage room. Amenities include common area lounge and exercise room. Very walkable to the shops, restaurants and cafes in Downtown Elora. Call today to arrange your private viewing of this amazing luxury condo. (id:51300)
Royal LePage Royal City Realty
Royal LePage Royal City Realty Brokerage
8108 Wellington Rd 22
Centre Wellington, Ontario
This unique property is perfectly situated adjacent to Wildwinds Golf Course and is ideal for those seeking a versatile and spacious home and COMMERCIAL opportunity. Nestled on ~0.8 acres of land, the property underwent a substantial addition and renovation in 1992, resulting in a versatile and spacious family home. The main floor features a generously sized living room addition adorned with a wood fireplace and sliders leading out to the expansive cedar deck and hot tub at the rear of the home. The heart of the home is the eat-in kitchen, boasting solid oak cabinetry, exquisite leathered granite waterfall countertops, a walk-in pantry, and an attractive coffered ceiling with LED pot lights. A spacious family room currently serves as a formal dining room, providing ample space for large family gatherings. An office, powder room and a well-equipped laundry room complete the main level. Ascending to the second floor, you will be pleasantly surprised to see five great-sized bedrooms, four of them showcasing charming wood floors, and a thoughtfully designed 5 piece main bathroom with in-floor heating for added comfort. The primary retreat boasts a large floor-to-ceiling window, a walk-in closet and a handsome 4 piece ensuite complete with a glass shower, dual vanity and in-floor heat. The home includes a finished recreation room in the addition. Notable features include: C5 commercial zoning (offering a variety of uses), updated windows, a metal roof installed in 2014, geothermal heating/cooling (~2013), upgraded insulation in walls, and a substantial 48'x44' insulated 3 bay shop including one bay with heat. Additionally, the expansive yard offers ample parking space for trucks and/or equipment. (id:51300)
Royal LePage Royal City Realty Brokerage
8108 Wellington Rd 22
Centre Wellington, Ontario
This unique property is perfectly situated adjacent to Wildwinds Golf Course and is ideal for those seeking a versatile and spacious Home with commercial (C5 zoning) opportunity. Nestled on ~0.8 acres of land, the property underwent a substantial addition and renovation in 1992, resulting in a versatile and spacious family home. The main floor features a generously sized living room addition adorned with a wood fireplace and sliders leading out to the expansive cedar deck and hot tub at the rear of the home. The heart of the home is the eat-in kitchen, boasting solid oak cabinetry, exquisite leathered granite waterfall countertops, a walk-in pantry, and an attractive coffered ceiling with LED pot lights. A spacious family room currently serves as a formal dining room, providing ample space for large family gatherings. An office, powder room and a well-equipped laundry room complete the main level. Ascending to the second floor, you will be pleasantly surprised to see five great-sized bedrooms, four of them showcasing charming wood floors, and a thoughtfully designed 5 piece main bathroom with in-floor heating for added comfort. The primary retreat boasts a large floor-to-ceiling window, a walk-in closet and a handsome 4 piece ensuite complete with a glass shower, dual vanity and in-floor heat. The home includes a finished recreation room in the addition. Notable features include: C5 commercial zoning (offering a variety of uses), updated windows, a metal roof installed in 2014, geothermal heating/cooling (~2013), upgraded insulation in walls, and a substantial 48'x44' insulated 3 bay shop including one bay with heat. Additionally, the expansive yard offers ample parking space for trucks and/or equipment. (id:51300)
Royal LePage Royal City Realty Brokerage
245 Queen Street W Unit# 103
Fergus, Ontario
Riverside with Walkout! You won’t have to leave your home to experience all the natural beauty Fergus has to offer. With sliding doors (2022) leading to your own ground-level private patio, it’s easy to let your dog(s) out, barbeque, observe wildlife, and listen to the trees and the Grand River as it flows by. Peaceful and quiet park-like setting, all windows (2022) have views of nature, so this is a property that you can enjoy in every season. Home ownership doesn’t get any easier. This stylish unit is carpet-free, with Flooring, 2 Full Bathrooms and Appliances all updated within the last 6 years. With its spacious open layout, this 2 bedroom/2 full bath unit, with eat-in kitchen and formal dining room is cozy with plenty of room for entertaining. All appliances are owned, along with the water heater (2021) in the large in-suite utility/laundry room with storage. This space has been refreshed and has everything you need, including a guaranteed parking spot, which make it move-in ready. This building is well taken care of, accessible and friendly. It is also a short walk to historic downtown Fergus, where you will find quaint shops, restaurants, community theatre, a post office, banking, festivals, parks and so much more. You can also find big-box stores, medical and dental in a less than 5-minute drive. You can get to Guelph in 15 minutes, KW in 30 minutes and 1 hour to Toronto. If you are looking for carefree condo living, this is the perfect location. (id:51300)
RE/MAX Real Estate Centre Inc Brokerage
3 St Charles Street W
Maryhill, Ontario
A unique opportunity in the charming village of Maryhill! The Maryhill Market, a turn-key community store complete with a 3-bedroom apartment and bachelor loft, is ready for your entrepreneurial vision. Continue the store's legacy or introduce new ventures with versatile zoning and ample space. The Maryhill Market is renowned for its fresh, custom-made sandwiches, a large ice cream operation, and high-end coffee offerings. In addition, the store features a wide array of everyday essentials, from groceries, produce, lotto and household items. Or maybe you are looking for the perfect gift? Well, the Market has you covered with a variety of unique gift ideas. Everything you need to keep this successful operation running smoothly is included. Conveniently located just 15 minutes from Waterloo, Kitchener, Cambridge, and Guelph, and an hour from Toronto, you're at the heart of Southern Ontario. The zoning allows for a variety of business ideas, enabling you to shape the store to your vision. The dual commercial/residential zoning offers multiple income streams and comfortable living spaces. Don't miss this chance to run your dream business in a supportive community. Offers are welcome anytime. Step into your future today and become the proud owner of the Maryhill Market! (id:51300)
RE/MAX Solid Gold Realty (Ii) Ltd.
3 St Charles Street W
Maryhill, Ontario
The Maryhill Market is a charming gem nestled in the village of Maryhill. This property includes a 3-bedroom apartment and a bachelor loft apartment, offering the perfect opportunity for a live/work arrangement or rental income. Each unit is self-contained with its own heat controls and hydro meters, ensuring tenant satisfaction and owner flexibility. Situated in a friendly and welcoming community, the dual commercial/residential zoning makes it an ideal location for someone looking to run their own small business. The well-established Maryhill Market is a turnkey operation with a solid reputation throughout Woolwich Township and the surrounding areas. Conveniently located just 15 minutes from Kitchener, Waterloo, Cambridge, and Guelph, and only an hour from Toronto, the possibilities are endless. Don’t let this perfect investment opportunity pass you by! (id:51300)
RE/MAX Solid Gold Realty (Ii) Ltd.
132 Southview Lane
Grey Highlands, Ontario
Discover this wonderful 10.45-acre parcel, perfectly situated between Dundalk and Badjeros, just north of County Road 9. Enjoy the convenience of easy access to larger centers for work and shopping while being nestled in a serene, off-road location. The land is beautifully treed with a mix of hardwood and softwood, creating a serene and private setting. Divided into two sections by a private road leading into the property, this property has multiple lovely building sites for your new home. The added potential for a pond enhances the natural beauty of the landscape. This property offers premium hunting sites for the avid outdoorsman or nature enthusiast. An older small cabin surrounded by tall maples sits on the east side of the property and an older shed sits on the west side of the entry lane. A drilled well is in place and hydro is available, making this property ready for your vision. This piece offers endless possibilities for your future home or escape. (id:51300)
RE/MAX Summit Group Realty Brokerage


