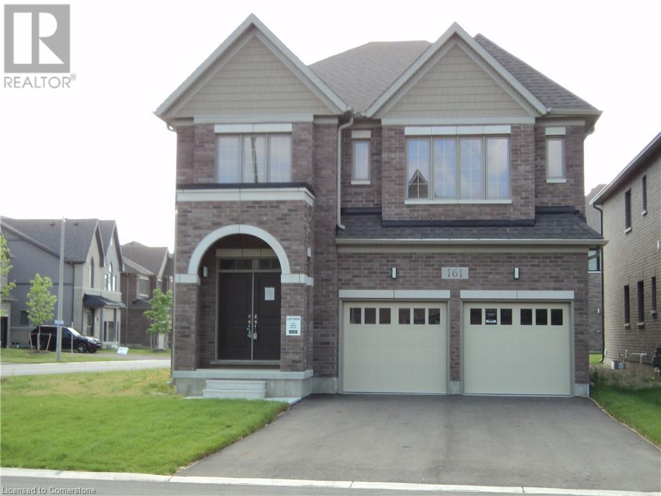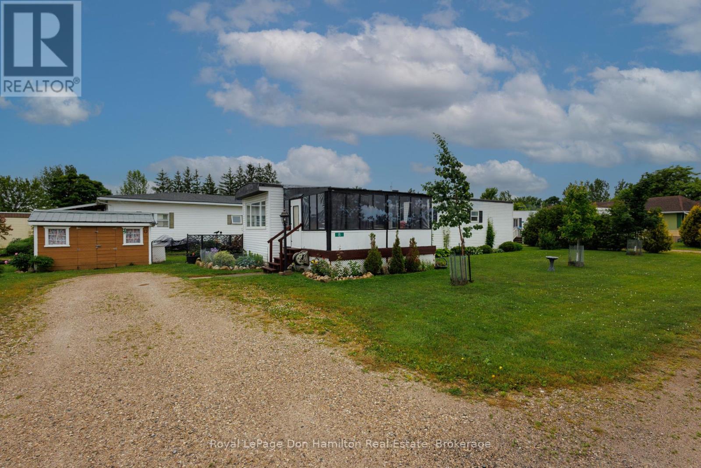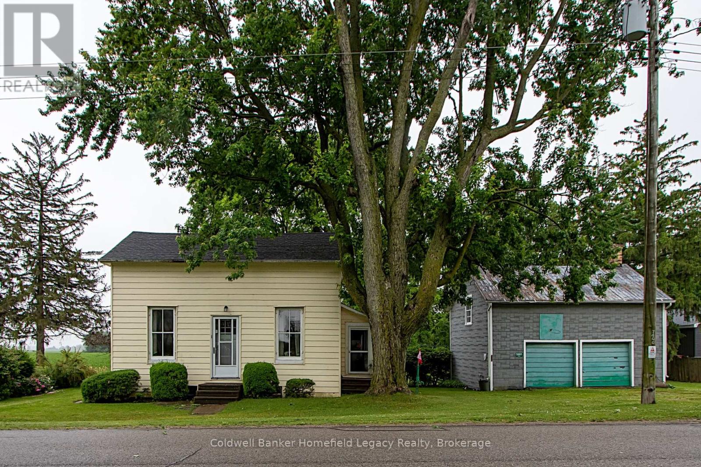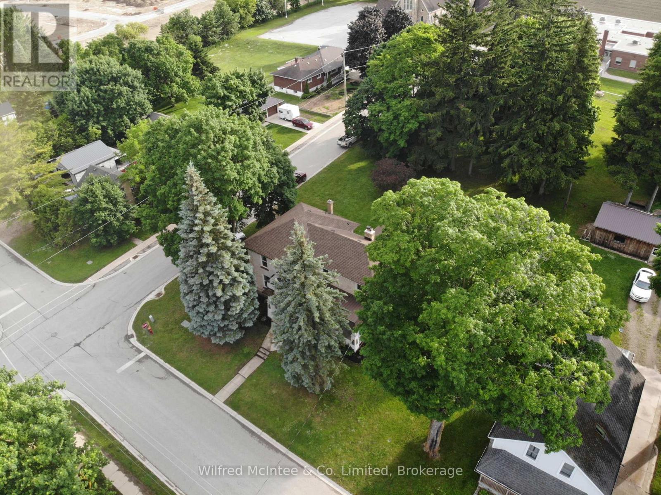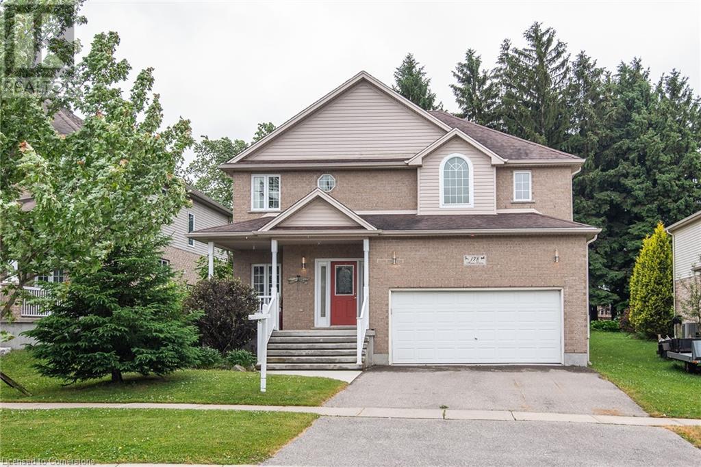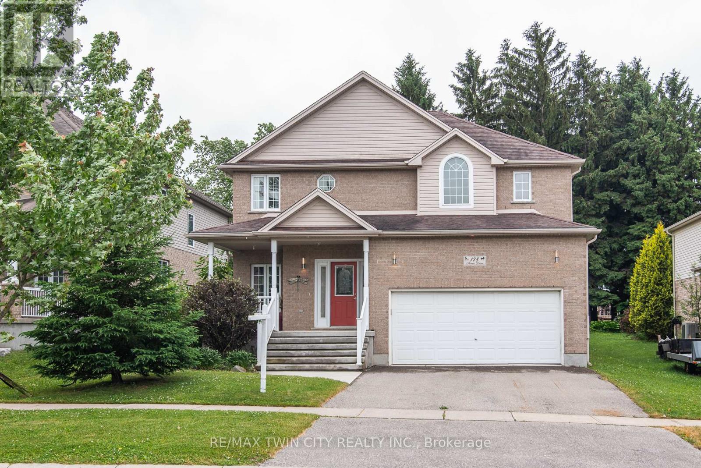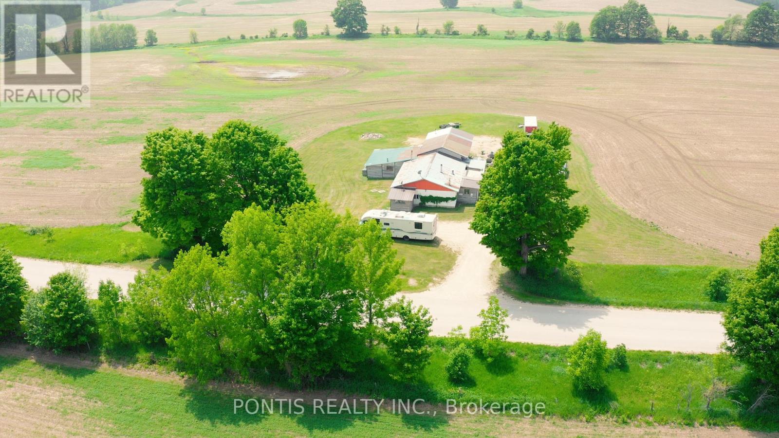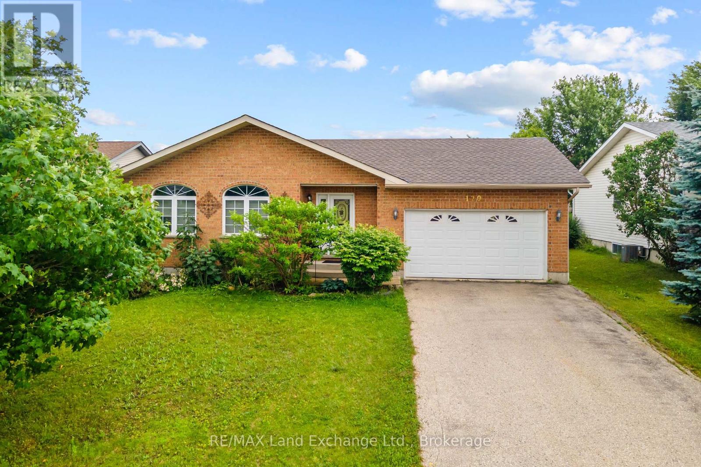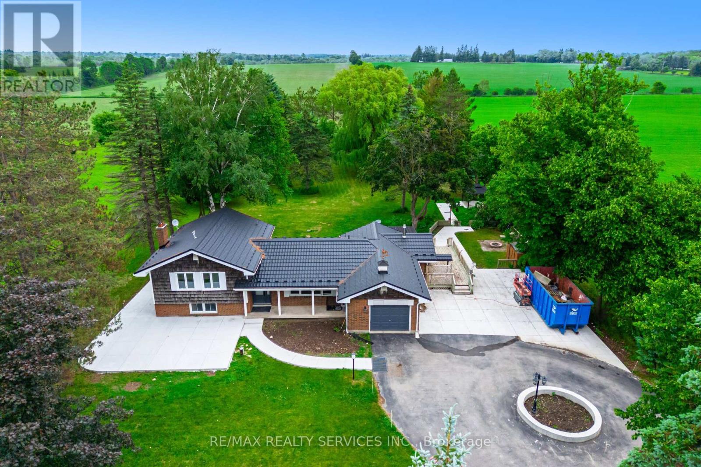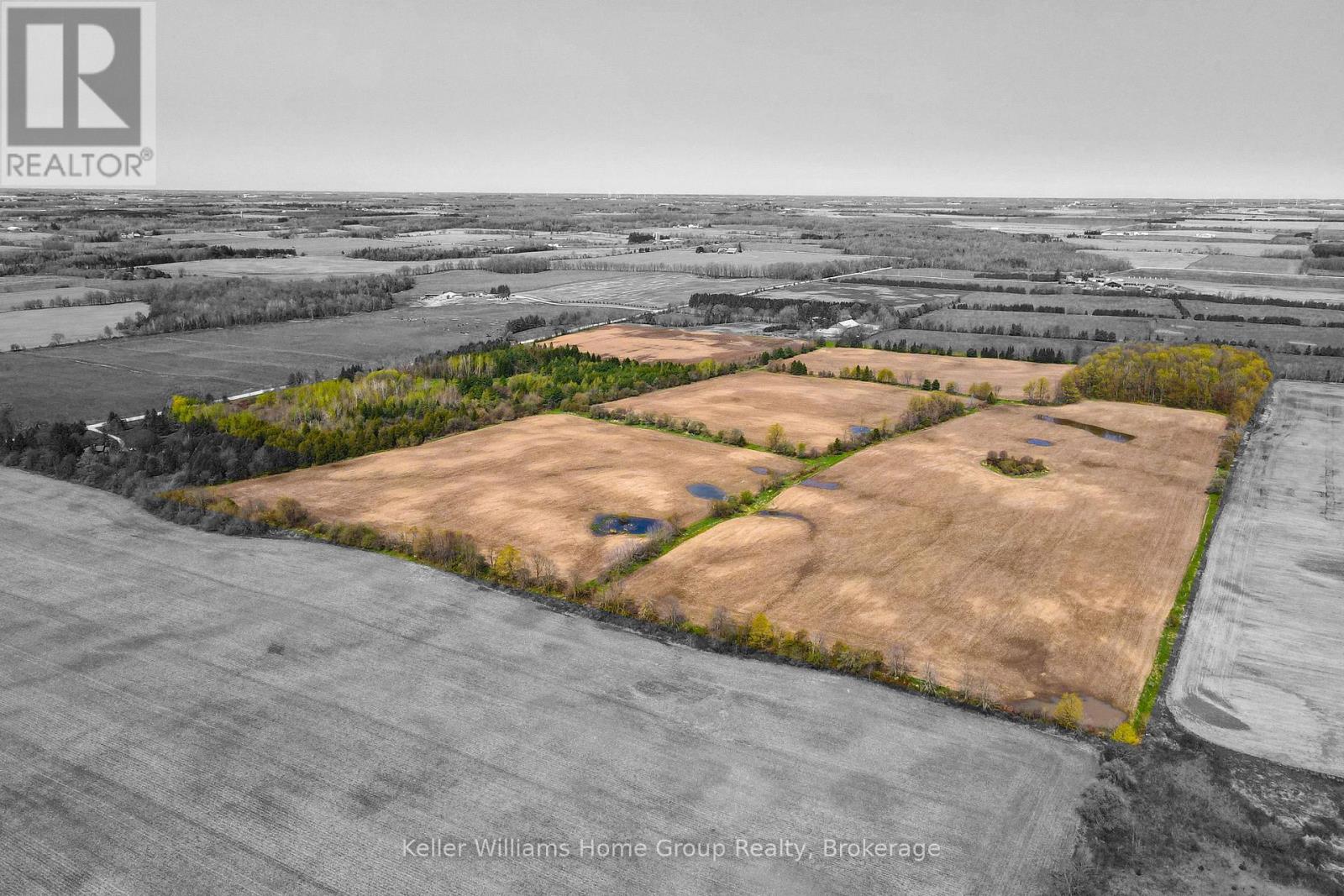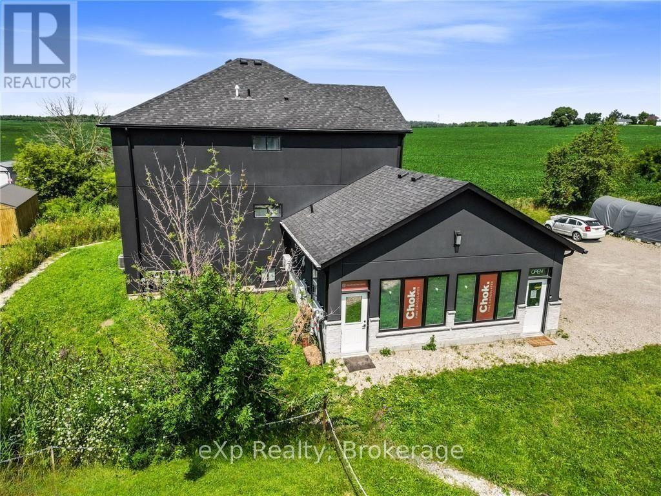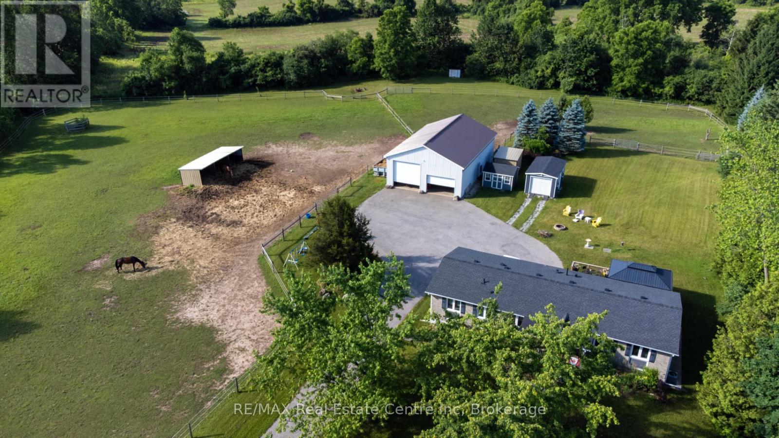Listings
161 Raftis Street
Arthur, Ontario
Welcome to Arthur's up scale sub division. This 4 bedroom, 4 bathroom, large kitchen with island and sliding door, second floor laundry with sink, neutral colors, and much more. The open basement is waiting for your personal touch and decorating. Book your personal showing today with a realtor. Property being sold AS IS (id:51300)
Peak Realty Ltd.
125 Werry Avenue
Southgate, Ontario
MOVE IN READY! Great 3 Bedroom All Brick Home on a 38 x 133 ft lot fully fenced in rear yard. NO CARPETING IN THIS HOME. Hardwood & Ceramics! 9 Ft Ceilings on Main Floor. Eat In Kitchen with W/O to rear deck & yard. Separate Diningroom Area. 2pc Bath & Closet off rear Foyer with Access to Garage. Front Foyer with Closet as well. Upstairs you will find a large Primary Bedroom with Walk In Closet & separate his closet...4 pc Ensuite with Separate Shower & Soaker Tub.... 2 other good sized bedrooms and full 4pc Bath .. Linen Closet. Lower Level awaits your finishing touches & Good sized cantina/cold room. Must be seen to be appreciated. (id:51300)
Ipro Realty Ltd.
21 Toronto Street S
Grey Highlands, Ontario
Business for Sale, Beautiful Boutique clothing store. Long history of success and loyal clientele. Great opportunity for Entrepreneur who wants to step into a location that has modern fashions trending for women and men. Brands Include Womens clothing lines include Joseph Ribkoff, Frank Lyman, Tommy Bahama, Charlie B, Habitat, Liverpool, Up, Wanakome and more!!. Mens clothing lines include Tommy Bahama, SAXX and Liverpool. Leased space is large enough to expand product line. Great location in Markdale on main St. Destination shopping and pop by. Has loyal and repeat customers, come from far and wide. 1725 Sq ft. prime retail space, on Highway 10 downtown Markdale, in shop district. Business asset sale, inventory is extra. (id:51300)
Mccarthy Realty
8 - 450 Tremaine Avenue S
North Perth, Ontario
Snowbirds or buying first home! confortable cheap living in this well kept 2 bedroom mobile home in Mapleton Estates Listowel, well landscaped lot has many trees and shrubs planted in last couple years, sunroom with new insulation,roof has ice and watershield, new fridge, new burners on stove, new range hood, steel roof on shed Land Lease is $466.00 a month which includes land taxes, water/sewer, garbage pickup, street maintainence. (id:51300)
Royal LePage Don Hamilton Real Estate
7104 Sideroad 14
Ariss, Ontario
Discover a harmonious blend of luxury & nature in this beautifully reimagined country estate. Set amidst 40 ACRES of private forest with GROOMED TRAILS, this property celebrates craftsmanship & serenity in equal measure. NATURAL FINISHES like travertine flooring, Brazilian soapstone counters, hickory hardwood, & custom Mennonite cabinetry create an inviting, timeless interior. Thoughtfully expanded by 2,000 sq. ft. & meticulously updated over the past decade, this home includes modern features like GEOTHERMAL heating & cooling, a premium septic system, upgraded insulation, a durable & long-lasting Euroslate RUBBER ROOF, street lights, concrete patios, a full-home GENERATOR, & a PAVED laneway & circular driveway. Enjoy morning coffee on the front porch in front of the equestrian-inspired concrete GARDEN FOUNTAIN, or unwind by feeding koi & goldfish in the tranquil, fully lined POND with floating fountain, waterfall filtration system & aquatic plants. Equestrian enthusiasts will appreciate the five-stall BARN with loft & 3 fully fenced paddocks. The 3 Bay driving shed is a great addition to store all your gardening & trail riding vehicles and toys. With multiple outdoor lounging areas, you can chase the sun or seek the shade, then cap off the day with a soak in the HOT TUB under the stars. Indoors, gather around the RUMFORD FIREPLACE, built to maximize radiant heat while minimizing smoke or host a cozy movie night on the BIG SCREEN with built-in surround sound for a truly cinematic experience. A wood-fired PIZZA OVEN off the kitchen makes family nights unforgettable. Enjoy smart living with SONOS built-in speakers in three zones, Cat-5 wiring, video security, & a private internet tower. Located just 10–20 minutes from Guelph, Elora, Elmira, KW & Cambridge, this one-of-a-kind retreat offers the best of rural living with urban convenience close at hand. (id:51300)
RE/MAX Solid Gold Realty (Ii) Ltd.
5991 Line 6 Line
Perth South, Ontario
This is your chance to become the next owner of this long term family home in the Village of Woodham . Imagine living in the quiet villiage of Woodham with lots of room for the kids and a huge back yard in this well kept family home . Move right in or do some renovations to update to your liking . This home features large main floor principle rooms including a double living room plus a large dining area and eat in kitchen . spacious front entry and large laundry storage area completes the lower level while the upper floor features a large primary bedroom , two additional bedrooms and a den or possible space for an upper bathroom when ready . The basement is great for additional storage . The large detached coachhouse offers lots of possibilitys with plenty of storage options including a large loft area . Imagine the possibilitys . (id:51300)
Coldwell Banker Homefield Legacy Realty
36 Brownlee Street S
South Bruce, Ontario
Situated on Brownlee Street in the welcoming community of Teeswater, Ontario, this 3-bedroom, 3-bathroom brick home is ready for discerning buyers seeking a fully updated residence in a small-town setting. Positioned on a spacious corner lot, the property has undergone extensive updates. Recent improvements include a new roof, new gas forced air furnace and central air conditioning, new windows, new exterior and interior doors, new 200-amp electrical service. The interior features ample engineered hardwood flooring, creating a cohesive and low-maintenance living space. The layout provides three generously sized bedrooms with ample natural light and three bathrooms equipped with updated fixtures for convenience. The Primary bedroom features a 3 piece ensuite and a walk in closet. The kitchen has been modernized with updates, designed for both daily use and entertaining. A main floor laundry room enhances practicality for busy households. The exterior showcases solid brick construction, complemented by mature trees that provide shade and privacy. A front veranda offers a quiet space for relaxation, while a rear pergola creates an inviting area for outdoor activities. The detached garage has been upgraded with a new roof, siding, and door, providing secure parking or additional storage. Teeswater, known for its strong agricultural heritage and peaceful lifestyle. Positioned along the Teeswater River, the town offers opportunities for outdoor activities such as hiking and fishing, with nearby parks and rolling countryside enhancing its appeal. Essential amenities, including schools, a library, and a community center, are within easy reach. Teeswater is located near Wingham (16 km), Hanover (30 km), Owen Sound (60 km), and the Bruce (40 km). This home is move-in ready, allowing new owners to settle in seamlessly. For those seeking a balance of modern convenience, rural charm, this property in Teeswater is an excellent choice. (id:51300)
Wilfred Mcintee & Co. Limited
178 Ferris Drive
Wellesley, Ontario
# Welcoming Family Haven in Wellesley Nestled in the charming community of Wellesley, this spacious almost 2,300 sqft home at 178 Ferris Dr offers incredible value in a family-friendly neighborhood. You will love the convenient location that balances small-town charm with modern living. As you approach this inviting property, you'll notice the fully fenced yard - perfect for kids, pets, and those with green thumbs! The outdoor space is a true retreat featuring a massive deck with gazebo, jacuzzi hot tub, garden shed, and even a trampoline (yes, it stays!). Step inside to discover a thoughtfully designed interior with the perfect blend of comfort and style. The custom two-tone kitchen showcases elegant quartz countertops and stainless steel appliances, with sliding doors leading to your outdoor oasis. Entertain guests in the formal dining room with its convenient dry bar and built-in cabinets, then relax in the bright family room featuring a cozy gas fireplace. A stylish 2-piece bath with glass sink completes the main level, with space available for main floor laundry. Upstairs, the primary bedroom is a true retreat with electric fireplace, remote-control blinds, organized walk-in closet, and an ensuite bathroom with custom cabinets plus washer and dryer. The lower level entertainment zone features a recreation room with electric fireplace,an arcade-style video game( included), fourth bedroom, 3-piece bath, cold cellar, utility room, and workshop/storage space. New to market and priced to impress, this move-in ready family home won't last long! (id:51300)
RE/MAX Twin City Realty Inc.
178 Ferris Drive
Wellesley, Ontario
# Welcoming Family Haven in Wellesley Nestled in the charming community of Wellesley, this spacious almost 2,300 sqft home at 178 Ferris Dr offers incredible value in a family-friendly neighborhood. You will love the convenient location that balances small-town charm with modern living. As you approach this inviting property, you'll notice the fully fenced yard - perfect for kids, pets, and those with green thumbs! The outdoor space is a true retreat featuring a massive deck with gazebo, jacuzzi hot tub, garden shed, and even a trampoline (yes, it stays!). Step inside to discover a thoughtfully designed interior with the perfect blend of comfort and style. The custom two-tone kitchen showcases elegant quartz countertops and stainless steel appliances, with sliding doors leading to your outdoor oasis. Entertain guests in the formal dining room with its convenient dry bar and built-in cabinets, then relax in the bright family room featuring a cozy gas fireplace. A stylish 2-piece bath with glass sink completes the main level, with space available for main floor laundry. Upstairs, the primary bedroom is a true retreat with electric fireplace, remote-control blinds, organized walk-in closet, and an ensuite bathroom with custom cabinets plus washer and dryer. The lower level entertainment zone features a recreation room with electric fireplace,an arcade-style video game( included), fourth bedroom, 3-piece bath, cold cellar, utility room, and workshop/storage space. New to market and priced to impress, this move-in ready family home won't last long! (id:51300)
RE/MAX Twin City Realty Inc.
121 Elm Street
Southgate, Ontario
Welcome to 121 Elm St in growing Dundalk. This is a stunning 3,063 sf 4 bedroom, 2.5 bath all brick detached with double door entry. Situated in a quiet, family friendly neighborhood and just minutes from grocery stores, parks, schools and other amenities. 9'ft high open concept main floor with pot lights thru-out. Lots of natural light. Stunning kitchen with upgraded quartz backsplash and countertop with extended island to seat6, 24" Spanish porcelain Polaris tiles in the kitchen and entrance, new flooring is white oak wire-brushed engineered hardwood thru-out the house and the staircase is red oak with colonial elegance knuckle stair balusters. California shutters on main floor with zebra shutters on upper level. Large primary bedroom with 4pce ensuite and large walk-in closet. Three large size bedrooms with large closets. 2 full baths. Loft on 2nd floor. Spacious backyard ideal for summer entertainment. Still under Tarion warranty. (id:51300)
Ipro Realty Ltd.
493696 Baptist Church Road
West Grey, Ontario
Beautiful 83.71 acres! Property Fronting Baptist Church Rd and N Line. approximately 55.65 acres of workable land and 10 acres bush with secondary structure and farm outbuilding. land is rented., Ideal hobby farm, recreational property or build your home in a beautiful country setting. (id:51300)
Pontis Realty Inc.
121 Elm Street
Dundalk, Ontario
Welcome to 121 Elm St in growing Dundalk. This is a stunning 3,063 sf 4 bedroom, 2.5 bath all brick detached with double door entry. Situated in a quiet, family friendly neighborhood and just minutes from grocery stores, parks, schools and other amenities. 9'ft high open concept main floor with pot lights thru-out. Lots of natural light. Stunning kitchen with upgraded quartz backsplash and countertop with extended island to seat6, 24 Spanish porcelain Polaris tiles in the kitchen and entrance, new flooring is white oak wire-brushed engineered hardwood thru-out the house and the staircase is red oak with colonial elegance knuckle stair balusters. California shutters on main floor with zebra shutters on upper level. Large primary bedroom with 4pce ensuite and large walk-in closet. Three large size bedrooms with large closets. 2 full baths. Loft on 2nd floor. Spacious backyard ideal for summer entertainment. Still under Tarion warranty. (id:51300)
Ipro Realty Ltd
120 Owen Road
Wellington North, Ontario
Welcome to 120 Owen Road, a beautifully maintained bungalow located in a quiet, family-friendly neighborhood in Mount Forest. This inviting home offers plenty of living space on the main floor, featuring three spacious bedrooms, and a bright, functional layout perfect for families or retirees alike.The lower level adds more finished area and boasts excellent development potential, ideal for creating an in-law suite or additional living space. If you're looking for multigenerational living, the layout offers flexibility to suit your needs.Enjoy the outdoors in the ample backyard, perfect for gardening, entertaining, or relaxing in the fresh air. The property also includes an attached garage for convenient parking and storage.Don't miss this fantastic opportunity to own a move-in ready home in one of Mount Forests most desirable areas. (id:51300)
RE/MAX Land Exchange Ltd.
40 Todd Crescent
Southgate, Ontario
Welcome to Your Future Home! This Beautiful, 2019 Built Detached Property with a Double Car Garage Sits on a Premium Oversized Lot in a Warm and Welcoming Neighborhood. With Its All-Brick Exterior and Impressive Curb Appeal, This Home Is Designed to Impress. The Main Floor Features a Bright, Open-Concept Layout with 9-Foot Ceilings, Upgraded Porcelain Tile Flooring, and a Modern Kitchen Equipped with Stainless Steel Appliances and a High-Efficiency Range Perfect for Everyday Living and Hosting Guests. Enjoy the Expansive Backyard Ideal for Family Gatherings, Outdoor Dining, or Simply Relaxing in the Sunshine. The Home Is Loaded with Smart Upgrades Including Sleek LED Lighting, a Smart Thermostat, and a Rough-In for an Electric Vehicle Charger in the Garage. Still Under Builder Warranty for Peace of Mind, This Home Offers Comfort, Style, and Long-Term Value. Conveniently Located Near Schools, Shopping, Medical Clinics and More. This Is the One You've Been Waiting For Make It Yours Before It's Gone! (id:51300)
Save Max Premium Realty
RE/MAX Excellence Real Estate
5587 Wellington Rd 86 Road E
Guelph/eramosa, Ontario
Nestled on a sprawling 2.75-acre lot, this fully renovated home offers the perfect blend of modern luxury and rustic charm. Every detail has been meticulously upgraded .Inside, you'll find four spacious bedrooms and three fully upgraded washrooms, providing ample space for family and guests. The heart of the home is the brand-new kitchen, featuring modern appliances and stylish finishes. The property also boasts a new septic system, an iron filter on the well, and a submersible pump, ensuring worry-free living.Outside, a gated wrought iron fence surrounds the property, offering both security and curb appeal. The separate entrance to the lower-level this beautiful home is a true sanctuary. (id:51300)
RE/MAX Realty Services Inc.
99 1st Avenue S
Arran-Elderslie, Ontario
This is a fantastic opportunity for someone looking to invest in a commercial property in Downtown Chesley! This Historic brick building has both commercial & residential spaces with multiple options. Enjoy the benefits with three steady revenue streams!! The main floor restaurant is leased as Restaurant space, with seating area and dining counter, Hot Table and cold display case, ideal for take-out or dine-in options. Fully equipped with a walk-in cooler, fire suppression system, gas stove, double ovens, freezer, and prep area. Office, Basement storage space and convenient back access for deliveries. Electric Furnace Forced air, 200 amp service. Two occupied apartments upstairs with steady stream of rental income. One 2 bedroom and one 1 bedroom, each with their own laundry. Baseboard Heating, separate hydro meters and Hot water tanks upgraded in 2019. Water billed separately and currently paid by the landlord. Chesley is a busy town with plenty of opportunities, and its a short drive Owen Sound, surrounding towns and Lake Huron. This property provides a great balance of commercial potential and residential income, all in a welcoming community near major employment opportunities. If someone is looking to take the leap into owning a business or looking for a property with existing tenants, this could be a perfect fit. High cap rate of over 10% with all three spaces leased. All equipment/appliances as is. (id:51300)
Coldwell Banker The Real Estate Centre
124 Lorne Street
Grey Highlands, Ontario
Charming & Updated Home in the Heart of Markdale. Welcome to 124 Lorne Street a beautifully maintained 1.75 -storey home filled with character, comfort, and thoughtful updates. Set on a mature lot with lovely trees and a picturesque backyard, this home is the perfect blend of classic charm and modern convenience. Step inside to an open-concept main floor featuring a formal dining area, cozy living room, and an efficient galley-style kitchen with a handy walk-in pantry. The updated 4-piece bathroom includes a large Jacuzzi-style soaker tub, ideal for relaxing at the end of the day. A bright sunroom/mudroom at the back opens onto a spacious deck that overlooks the private, tree-lined backyard perfect for entertaining or quiet outdoor enjoyment. Upstairs, youll find three bedrooms, including a generous primary, and a second 3-piece bathroom, offering both space and flexibility for families or guests. The covered front porch is perfect for morning coffee or watching the world go by, and the detached single-car garage adds storage and convenience. Located on a quiet street in the growing community of Markdale, youre just a short walk to Chapmans Ice Cream, downtown shops, the new hospital, schools, parks, and all of the towns amenities. Whether you're starting out, scaling down, or simply looking for a turnkey home in a welcoming community, 124 Lorne Street is one you wont want to miss. (id:51300)
Grey County Real Estate Inc.
126 Werry Avenue
Southgate, Ontario
Welcome To This Beautiful Semi Detached Home In The Desirable Community In Dundalk, Ontario. This 4bedroom, 4 Washroom Home Features 9 Ft Ceilings On The Main Floor, Upgraded Oak Staircase And Oak Hardwood Flooring Throughout The Home. The Custom Chef's Kitchen Features A Wall Oven/Microwave Combo, Upgraded Cabinetry And Stainless Steel Appliances. Family Friendly Neighbourhood With Easy Access To Schools, Community Centre And More Amenities Coming Soon. (id:51300)
RE/MAX Millennium Real Estate
6895 Second Line
Centre Wellington, Ontario
Escape to your sanctuary on this sprawling 90 acre parcel, just 7 minutes north of Fergus on a paved road. Zoned Agricultural, it features approximately 64 acres of workable land and +/- 26 acres of enchanting mixed hardwood and softwood bush. Build your dream estate with approved driveway and choice of potential building envelopes, nestled amidst nature's beauty. Discover the two spring-fed ponds, explore nature trails, and relish endless country views. Do you have a desire for farming, building a dream home or embracing a simpler way of life, let this epic opportunity redefine your real estate dreams. (id:51300)
Keller Williams Home Group Realty
2236 Line 34
Perth East, Ontario
Prime Retail Opportunity in Shakespeare! Ideally located along the main highway corridor connecting Stratford and Perth County to Kitchener-Waterloo, Guelph, and Toronto, this high-visibility location offers exceptional exposure to daily commuters and steady local traffic. Zoned C1, the space is well-suited for a variety of commercial uses including retail, professional services, and more. Take advantage of the constant drive-by visibility in this growing corridor. A great opportunity to establish or expand your business in a strategic, high-traffic location. (id:51300)
Exp Realty
441 Adelaide Street
Wellington North, Ontario
Nestled in the heart of the picturesque town of Arthur, Ontario. Step into a residence that speaks volumes about thoughtful design and functionality with 4 beds and 4 baths. The open-concept layout creates a seamless flow from room to room, enhancing the sense of space and allowing natural light to flood the interiors. Beyond the confines of the home lies a private outdoor oasis, a retreat for relaxation and entertainment. Whether you envision tranquil evenings surrounded by nature or vibrant gatherings with friends and family, this outdoor space is versatile and ready to fulfill your desires. Engage with neighbors during community events, stroll through nearby parks, and experience the warmth of small-town living. Close to local amenities, schools, parks, this property ensures that everything you need is within reach. Experience the convenience of small-town living without sacrificing modern comforts. Immerse yourself in the beauty of Arthur and make this residence your haven. (id:51300)
RE/MAX Real Estate Centre Inc.
135 Golf Course Road
Conestogo, Ontario
Welcome to 135 Golf Course Road, your family’s next chapter in the exclusive & private community of Conestogo situated on 0.65 acres of land with in law suite and ADU potential! Beautifully landscaped gardens and a long, laneway driveway welcome you to the 3100 square feet of living space awaiting inside. Enjoy the open concept main floor with maple wood floors and oversized windows throughout. Entertain in style and comfort! The formal sitting area leads to the spacious dining room & custom built kitchen with solid wood cabinetry and plenty of counter space. Unwind by the gas fireplace in the family room overlooking your private backyard through the sliding glass doors. Enjoy the convenience of a main floor laundry room with solid wood cabinetry and entry access to the upper level garage. The primary bedroom offers plenty of closet space and an entryway to the 4 pc bathroom. Two more well appointed bedrooms complete the main floor level. The walk out basement offers a spacious, open concept layout ideal for both relaxation by the stone fireplace and for vibrant entertaining of large groups. Enjoy the convenience of the lower level kitchen for all of your hosting needs. With its private entrance, generous living space, bathroom, and option for a full kitchen, the lower level offers excellent potential for a multigenerational living arrangement or extended family accommodations. Work from home in the office space with a closet, or take on a new hobby in the workshop and lower level garage. The backyard features a walk out patio, spacious deck, a workshop with electricity, water & plenty of potential to be converted into a bunk or guest house, and driveway access to the second level garage. Located steps away from the prestigious Conestogo Golf & Country Club and the Grand River. Close to schools, the St Jacobs, Farmers Market, Conestoga Mall, the Elora Gorge, highway access and so much more! (id:51300)
Keller Williams Innovation Realty
3988 Hwy 6 Highway
Puslinch, Ontario
Renovated 3+1 bdrm bungalow W/prof finished in-law suite on 3-acres W/lush pastures & massive 50 X 30ft garage/workshop W/3 stalls-ideal for hobbyists, equestrians or family looking to supplement large portion of mtg W/potential boarding income! Mins from 401 &amenities of South Guelph, this rare gem delivers best of rural charm & modern convenience! Detached garage/workshop features 3 stalls W/handcrafted dbl Dutch doors (back & front of stall) W/access to garage & pasture & heated water buckets. It offers electric hoist & space for equip, tools & toys. Fenced pastures W/electric fencing & large lean-to shelter make this an ideal setup for horse lovers/hobby farmists or those looking to generate extra income. There is a hay shed, storage shed & 1-car garage outbuilding. Every inch of home has been reimagined &rebuilt from the studs up 6 yrs ago offering all benefits of a new build without sacrificing character. Step onto covered front porch & into light-filled living space that exudes warmth & comfort. LR W/hardwood, rustic solid wood beams & floor-to-ceiling stone fireplace W/barnwood mantel. Kitchen W/white cabinetry, leathered granite counters, stone backsplash, S/S appliances, gas stove & island W/bar seating. Ultraviolet lighting for water purification & Fibre optic internet! Primary suite W/4 windows, bench seat, ample closet space & ensuite W/dbl quartz vanity & W/I glass shower. 2 add'l bdrms, main bath & laundry round out main level. Bsmt offers prof finished 1-bdrm in-law suite-flexible living for multigenerational families, guests or teens. Space boasts laminate floors, pot lighting, kitchen, sep laundry & 4pc bath. Host BBQs on back deck W/propane BBQ hookup, gather around fire pit or unwind in front garden W/working well hand pump & shaded sitting area under mature trees. Long driveway & rolling lawn complete enchanting scene. Mins to Morriston's restaurants & bistros. 10-min to amenities of south end Guelph &less than 30-min to Hamilton! (id:51300)
RE/MAX Real Estate Centre Inc
3988 Hwy 6 Highway
Puslinch, Ontario
Renovated 3+1 bdrm bungalow W/prof finished in-law suite on 3-acres W/lush pastures & massive 50 X 30ft garage/workshop W/3 stalls-ideal for hobbyists, equestrians or family looking to supplement large portion of mtg W/potential boarding income! Mins from 401 & amenities of South Guelph, this rare gem delivers best of rural charm & modern convenience! Detached garage/workshop features 3 stalls W/handcrafted dbl Dutch doors (back & front of stall) W/access to garage & pasture & heated water buckets. It offers electric hoist & space for equip, tools & toys. Fenced pastures W/electric fencing & large lean-to shelter make this an ideal setup for horse lovers/hobby farmists or those looking to generate extra income. There is a hay shed, storage shed & 1-car garage outbuilding. Every inch of home has been reimagined & rebuilt from the studs up 6 yrs ago offering all benefits of a new build without sacrificing character. Step onto covered front porch & into light-filled living space that exudes warmth & comfort. LR W/hardwood, rustic solid wood beams & floor-to-ceiling stone fireplace W/barnwood mantel. Kitchen W/white cabinetry, leathered granite counters, stone backsplash, S/S appliances, gas stove & island W/bar seating. Ultraviolet lighting for water purification & Fibre optic internet! Primary suite W/4 windows, bench seat, ample closet space & ensuite W/dbl quartz vanity & W/I glass shower. 2 add'l bdrms, main bath & laundry round out main level. Bsmt offers prof finished 1-bdrm in-law suite-flexible living for multigenerational families, guests or teens. Space boasts laminate floors, pot lighting, kitchen, sep laundry & 4pc bath. Host BBQs on back deck W/propane BBQ hookup, gather around fire pit or unwind in front garden W/working well hand pump & shaded sitting area under mature trees. Long driveway & rolling lawn complete enchanting scene. Mins to Morristons restaurants & bistros. 10-min to amenities of south end Guelph & less than 30-min to Hamilton (id:51300)
RE/MAX Real Estate Centre Inc

