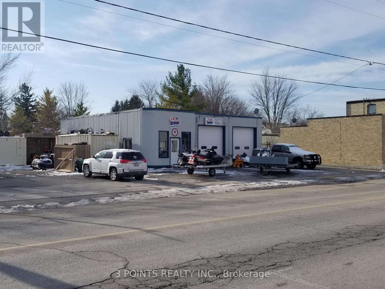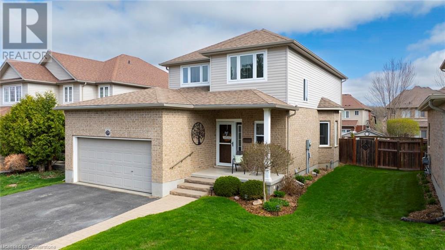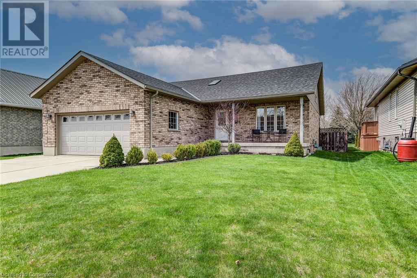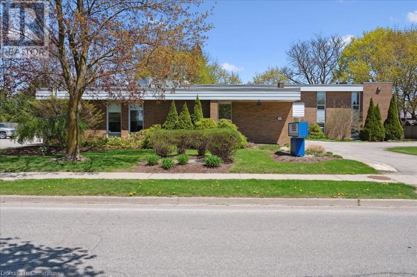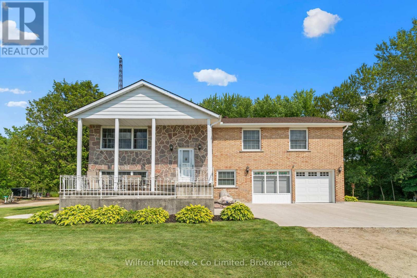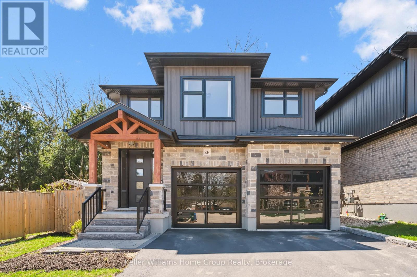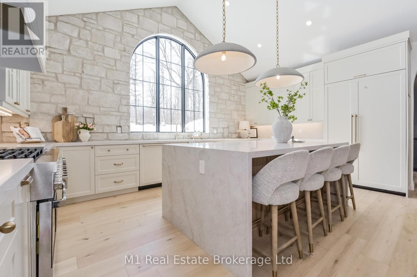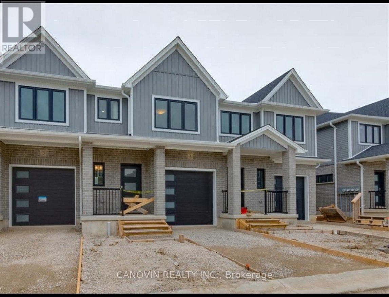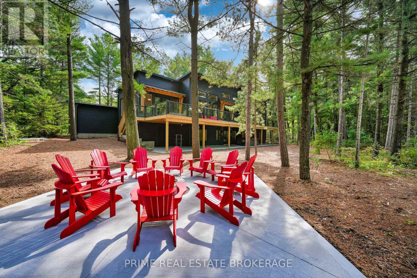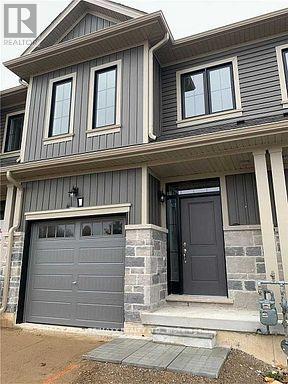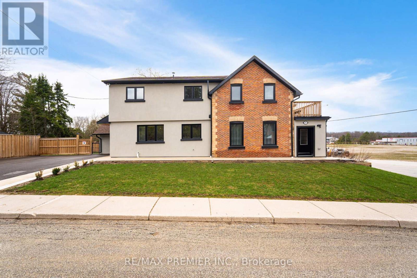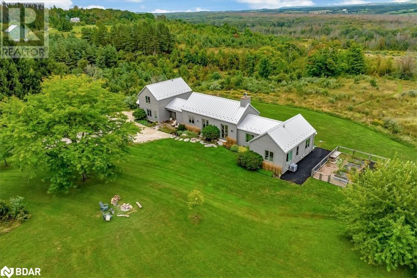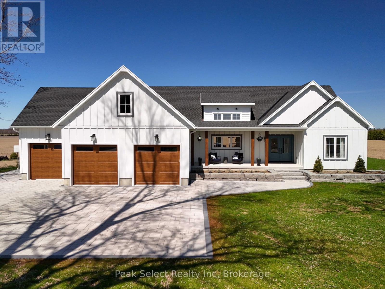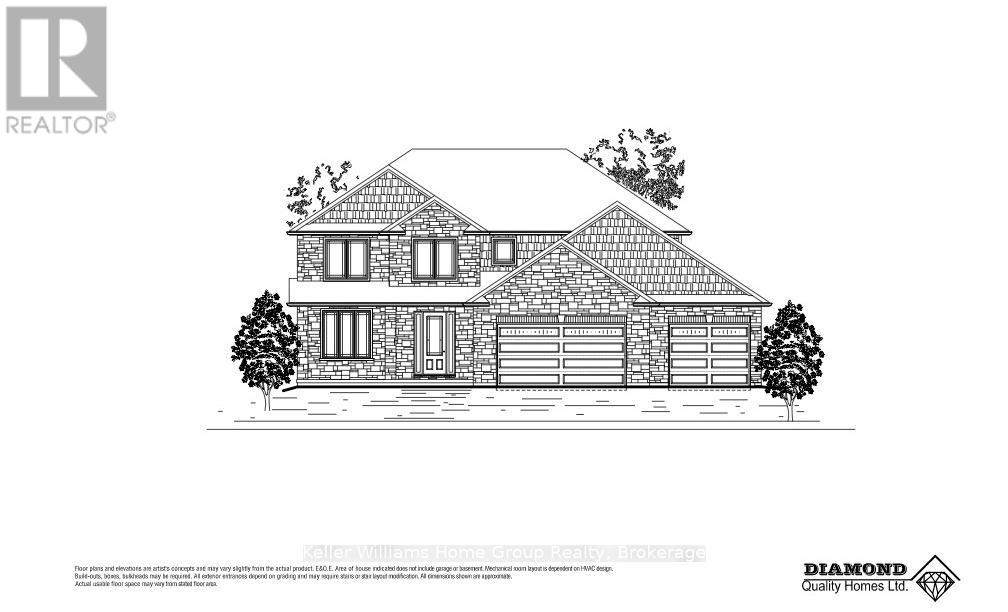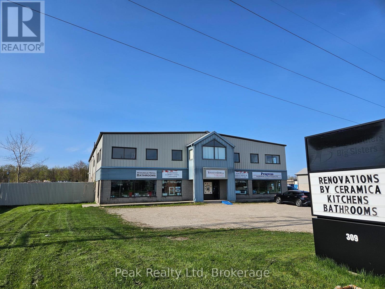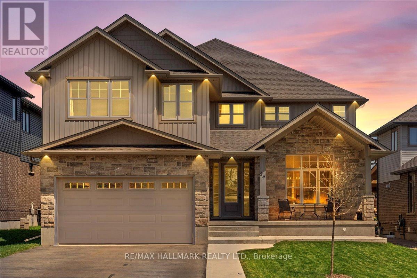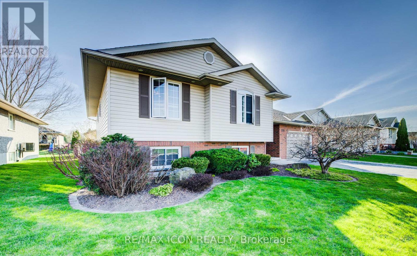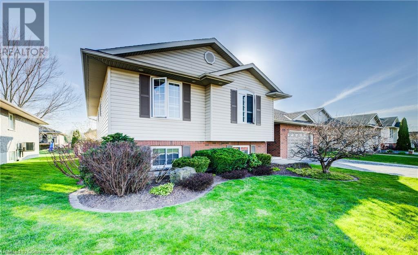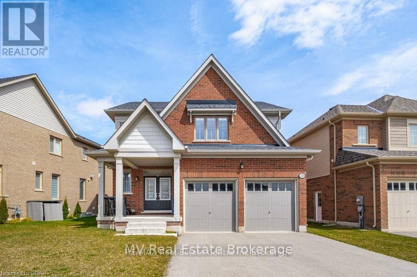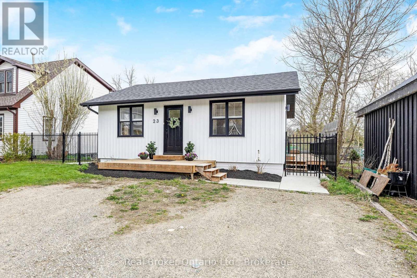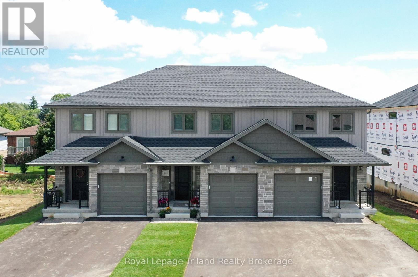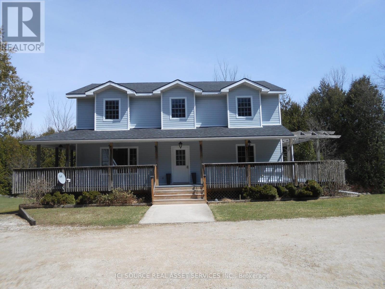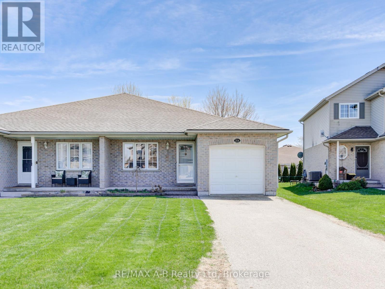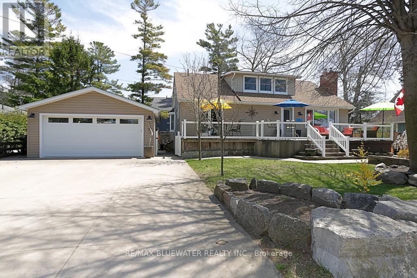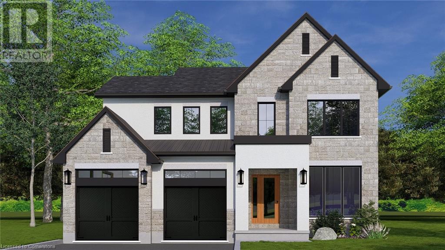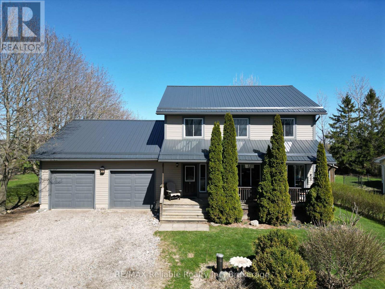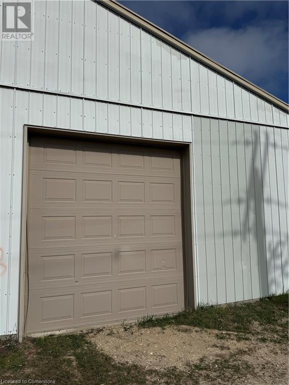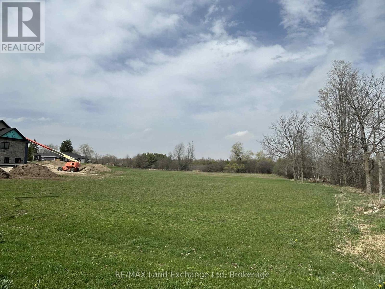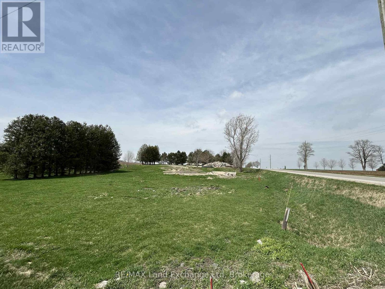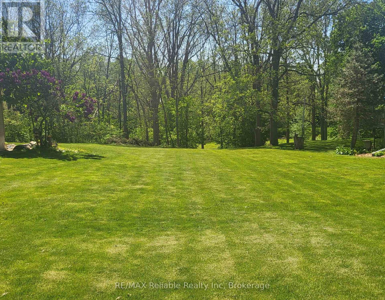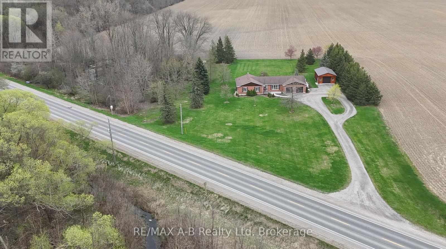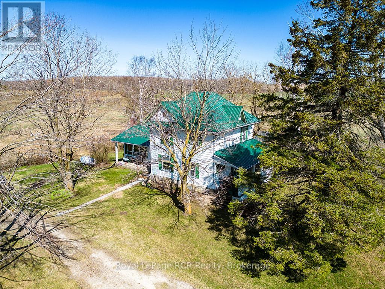Listings
23 Cobourg Street
West Perth, Ontario
CALLING ALL FIRST TIME HOME BUYERS or RETIREES! Affordable 3 bedroom bungalow on quiet street and close to downtown area. Offering metal roof, newer vinyl windows, vinyl plank flooring, eat-in kitchen with pine cabinetry. EBB heat. Bright & Spacious living room w/ large bay window. Outside offers deck & gazebo area. 2- storage sheds and double drive. Maintenance free exterior with alum. soffit & fascia., alum. siding, & brick front. (id:51300)
K.j. Talbot Realty Incorporated
123 Maple Street
Drayton, Ontario
Our Most Popular Model. Meet the Oxford 2, a 2,225 sq. ft. home blending timeless elegance with modern functionality. Enter through grand double doors into a welcoming open-concept main floor, featuring 9’ ceilings, laminate flooring throughout, and a stylish kitchen boasting quartz countertops and a walk-in pantry for maximum convenience. The upper floor offers three spacious bedrooms and a luxurious primary suite, complete with laminate custom regency-edge countertops with your choice of color in the ensuite and a tiled shower with an acrylic base. Additional highlights include a basement 3-piece rough-in, a fully sodded lot, and an HRV system—all backed by a 7-year warranty. Ideally situated near Guelph and Waterloo, this home offers peace and accessibility. (id:51300)
RE/MAX Real Estate Centre Inc. Brokerage-3
RE/MAX Real Estate Centre Inc.
35 Main Street E
Bluewater, Ontario
Main Street Zurich Automotive Centre Zoned C3 Providing Flexibility of Use Fantastic street exposure Highly functional with 3 service bays. Great Live/Work space on site and is permitted use Large paved front pad Fenced and paved yard on east side of structure (id:51300)
3 Points Realty Inc.
179 Ferris Drive
Wellesley, Ontario
Fully renovated kitchen and other upgrades, totaling over $75,000. This meticulously maintained home is the ideal family home and is perfectly laid out with everyone's needs in mind, from the main floor powder room, home office off the kitchen, designer kitchen with quartz countertops, drawer organizers and pullout pantry shelves and open concept main floor living that makes entertaining a breeze. Cozy up by the fireplace with newly designed built-in cabinetry, or head out the patio doors from the family room to your spacious deck that overlooks your fully fenced and landscaped backyard. The fully finished rec room will be perfect for the entire family, with plenty of room for entertaining, room for a home gym, a second office space, bar area, 1/2 bathroom and laundry/furnace room. 4th bedroom potential if needed. Head upstairs to find 2 large and bright bedrooms and a full washroom then enter the Primary suite with walk-in closet and huge ensuite. The window layout in this home is one of my favourite things, allowing light to flood into every room making this such a bright and airy home. With the double car garage plus an additional 4 parking spots in the driveway, this home has it all! Wellesley's close proximity to Kitchener, Waterloo and the 401 makes for an easy commute to the city. Just 15 minutes to the Ira Needles Boardwalk. The amazing K-8 Public School is just a minutes walk away, along with quaint local shops and restaurants, medical facilities, Home Hardware, Wellesley Apple Cider Mill, the pond, trails and the new Rec Complex. Wellesley is a family friendly community where neighbours gather in the streets to say hello. Make the best decision of your life and call Wellesley your new home. (id:51300)
Royal LePage Wolle Realty
935 Baker Avenue S
Listowel, Ontario
Welcome to 935 Baker Avenue South in Listowel—a well-maintained bungalow offering 3+1 bedrooms, full baths, and a peaceful, family-friendly neighborhood setting. Step inside to soaring ceilings, fresh carpet throughout the main living area (2025), and an open-concept layout filled with natural light. The kitchen boasts ample cabinetry, stainless appliances, and a seamless flow to the dining area and great room perfect for everyday living or entertaining. The finished lower level includes a spacious rec room, additional bedroom, full bath with soaker tub and separate shower, plus abundant storage. Outside, enjoy a fully fenced backyard with a barrel sauna for year-round relaxation, a large patio area, and a garden shed. The attached double garage and wide driveway offer great functionality. Located close to Westfield Elementary, the Steve Kerr Memorial Complex, and just minutes from downtown amenities, parks, and Listowel Golf Club. This home delivers space, comfort, and a serene lifestyle. (id:51300)
RE/MAX Twin City Realty Inc.
380 Hibernia Street
Stratford, Ontario
Available for Sale or Lease. Great investment opportunity near busy downtown of Stratford. Building houses 30 offices in almost 9,000 sq.ft. Large welcoming reception area in the middle potential to rent to multiple tenants. Currently leased till June 30 2025. Potential for Residential Development. (id:51300)
Homelife Miracle Realty Ltd.
034079 5 Ndr Side Road
West Grey, Ontario
Nature Lover's Paradise just 10 Minutes from Hanover! Welcome to this private, 25-acre retreat and outdoor enthusiasts dream come true! Offering the perfect blend of peaceful seclusion and everyday convenience, this one-of-a-kind property is designed for those who crave a connection with nature without sacrificing proximity to town. This unique slab-on-grade home features an inviting open-concept upper level, where natural light pours into the beautifully appointed kitchen, dining, and living areas with gleaming ash hardwood floors. With three spacious bedrooms and a stylish 4-piece cheater ensuite, the layout provides both comfort and functionality. The main level presents flexible living options with two garage bays currently used as living space but easily restored into a garage. The walk-out lower level features a warm and welcoming family room complete with a wood-burning insert, perfect for those cozy nights. You'll also find a 2-piece bathroom, laundry, and a private office ideal for working remotely with the bonus of Eh Tel Fibre internet. Outside, this property continues to impress with a 16' x 20' shop equipped with water and hydro, plus five outdoor tarped buildings each 12' x 24' with power and lights, offering excellent storage and room for all your recreational gear or workshop projects. Explore winding trails that meander throughout the property, perfect for hiking, an ATV excursion or simply soaking in the peaceful surroundings. Don't miss your chance to own a piece of country paradise where peace, privacy, and natural beauty await, just minutes from Hanover. Your outdoor lifestyle begins here! (id:51300)
Wilfred Mcintee & Co Limited
Pvt - 26 Creekside Terrace
Centre Wellington, Ontario
Experience refined living in this luxurious custom home, perfectly situated in an exclusive enclave of just seven residences in the historic town of Fergus, Ontario. Offering 1,832 sq ft of exceptional design, this home features soaring 9-foot ceilings on both levels, a spacious living room, and a stunning kitchen with high-end finishes, ideal for both everyday living and entertaining. The three bedrooms include a serene primary suite with a spa-like en suite and freestanding tub, complemented by a second full bathroom on the upper level and a stylish powder room on the main floor. Premium details abound, from the timber-framed front porch and sleek glass double garage doors to the high-end second-floor laundry room and built-in central vacuum. The unfinished basement, with exterior walls already framed and insulated, includes a cold room and rough-in for a future bathroom, offering endless potential while leaving the interior layout open for customization. Enjoy the fully fenced backyard with a stamped concrete patio that's perfect for summer gatherings. With top-tier craftsmanship and timeless curb appeal, this rare offering is your chance to own a piece of elegance in one of Ferguss most coveted neighbourhoods. (id:51300)
Keller Williams Home Group Realty
433 South River Road
Centre Wellington, Ontario
Discover unparalleled luxury at 433 South River Road, nestled in one of Elora's top neighbourhoods, steps from the Grand River. This stunning home sits on a sprawling 1-acre lot, which will be fully graded, blending elegance and function. Step inside to engineered hardwood flooring and 9-foot ceilings throughout. The chef's dream kitchen features 16-foot cathedral ceilings, Taj Mahal quartz counters and backsplash, Jenn-Air appliances stove with a flat top, a built-in fridge, a dishwasher, and a massive south-facing window flooding it with light. Adjacent, the dining area dazzles with built-in storage, glass doors, a bar fridge, and a walk-in butler's closet with a wet bar. The master suite is a retreat with a floor-to-ceiling stone fireplace, cathedral ceilings, and a custom closet with built-ins. Its spa-inspired bathroom has a double vanity, soaker tub, huge shower with rainfall head, and heated floors; laundry is just steps away. All four bedrooms offer walk-in closets. Stunning light fixtures add sophistication. Find a mudroom with storage and a bench, an attached double-car garage with 9-foot doors, and a loft perfect as an office or extra space. A 21x24 detached garage will be built and included. The unfinished basement, with 9-foot ceilings and a separate garage entrance, awaits your touch. Outside, composite decking graces the porches, the driveway will be paved, and the stone-front, board-and-batten exterior impresses. This is luxury redefined, a rare Elora gem waiting for you. (id:51300)
M1 Real Estate Brokerage Ltd
Unit 4 - 1 Miller Drive
Lucan Biddulph, Ontario
Welcome to your new home! This stunning 3 bedroom, 2.5 bathroom townhome nestled in Lucan's serene Ridge Landing Subdivision is now available for rent. Offering a perfect blend of modernity and comfort, this brand new open-concept townhouse provides an ideal living space for you and your family. Ridge Landing Subdivision, Lucan - close to schools, parks, trails, and a short drive to London. Contemporary design with quartz countertops, soft-close cabinetry in kitchen and bathrooms, elegant tilework in the primary bathroom, and convenient second-floor laundry. (id:51300)
Canovin Realty Inc.
10002 Huron Drive
Lambton Shores, Ontario
Welcome to this exquisite modern home in the highly sought-after Beach O'Pines Community of Grand Bend! This stunning residence is perfectly situated within walking distance to a private deeded beach and set within a secure, gated community, offering both luxury and peace of mind. Boasting 5 spacious bedrooms and 4 full bathrooms, this home is designed for both comfort and style. The open-concept living area is illuminated by abundant natural light, thanks to the striking black-framed doors and windows. The sleek, black kitchen cabinetry with gold detailing creates a dramatic and sophisticated culinary space, featuring top-of-the-line appliances and a generous island. The master suite serves as a private retreat, complete with a lavish en-suite bathroom and a spacious walk-in closet. Each of the additional bedrooms is thoughtfully designed, offering ample space and refined finishes. The home also includes a versatile family room, perfect for entertaining or relaxing. Step outside to experience the ultimate in outdoor living. The beautifully landscaped backyard features a luxurious hot tub and a stylish glass-railing deck, ideal for enjoying serene evenings or hosting gatherings. The modern design elements extend to the outdoor spaces, ensuring a cohesive and high-end aesthetic throughout the property. This exceptional home not only provides a sophisticated and comfortable living environment but also offers significant rental potential due to its prime location and high-end features. Whether you are looking for a seasonal retreat, a permanent residence, or a lucrative investment opportunity, this property fulfills all your desires. Immerse yourself in the epitome of coastal elegance and contemporary luxury. View this stunning property and seize the chance to own a Beach O'Pines gem! (id:51300)
Prime Real Estate Brokerage
10 Elgin Street
Woolwich, Ontario
Welcome to 10 Elgin Street, a rare opportunity to own vacant residential land in the heart of Conestogo Village. This approximately 0.5-acre lot offers the perfect canvas to design and build the custom home youve always envisioned.Nestled in a peaceful, established neighbourhood and just minutes to Waterloo, this property blends the tranquility of small-town living with the convenience of nearby city amenities. With mature trees and a generous lot size, there's ample space for your ideal layout, garage, and even a backyard oasis.Half-acre lot, Build-ready residential zoning, Minutes to Waterloo, St. Jacobs, and where Conostogo River meets Grand River, Quiet street in a family-friendly communityDont miss your chance to bring your vision to life in one of Waterloo Regions most desirable communities. (id:51300)
Exp Realty
10 Elgin Street E
Woolwich, Ontario
Welcome to 10 Elgin Street, a rare opportunity to own vacant residential land in the heart of Conestogo Village. This approximately 0.5-acre lot offers the perfect canvas to design and build the custom home you’ve always envisioned. Nestled in a peaceful, established neighbourhood and just minutes to Waterloo, this property blends the tranquility of small-town living with the convenience of nearby city amenities. With mature trees and a generous lot size, there's ample space for your ideal layout, garage, and even a backyard oasis. Half-acre lot, Build-ready residential zoning, Minutes to Waterloo, St. Jacobs, and where the Grand River meets Conostogo River, Quiet street in a family-friendly community Don’t miss your chance to bring your vision to life in one of Waterloo Region’s most desirable communities. (id:51300)
Exp Realty
118 Middleton Street
Zorra, Ontario
Freehold Townhouse With Open Concept, Three Spacious Bedrooms With Three Washroom Including A Primary 3Pc Ensuite. Hardwood Floors Throughout Main Floor. Kitchen With Granite Countertop. Very Bright Main Floor With Large Windows, 9' Ceiling. Close To All Amenities - Soccer Fields, Skate Park & Splash Pad/Lions Park & Arena. (id:51300)
Trimaxx Realty Ltd.
262-270 Main Street S
Guelph/eramosa, Ontario
Step into the heart of culinary excellence with this exceptional property, offering a 55-seat restaurant adorned with rustic wood walls and newly renovated washrooms, ensuring a delightful experience for patrons. Illuminate your space with the enchanting ambiance of pot lights, casting a subtle glow that enhances the rustic allure of the interiors. Delight in the allure of a separate bar area featuring a vaulted ceiling and stone walls, offering a charming ambiance for patrons to unwind and socialize, with its own separate entrance for hosting private events or expanding business horizons. Unleash culinary creativity in the spacious kitchen area equipped to accommodate ambitious culinary endeavors, ensuring seamless operations and efficiency in serving delectable dishes. Ascend to the upper level to discover a beautifully updated 2-bedroom apartment, complete with ensuite laundry facilities, perfect for residing or leasing out for additional income. Embrace the convenience of a live-work lifestyle, where the boundaries between personal and professional life seamlessly blend, offering the ultimate opportunity to thrive on your own terms. Seize this unparalleled opportunity and make your mark in the vibrant landscape of commercial real estate today! (id:51300)
RE/MAX Escarpment Realty Inc.
157 Main Street W
Grey Highlands, Ontario
Fully Renovated Duplex in Markdale - Ideal for Multi-Generational Living or Investment! Discover this beautifully renovated duplex in the heart of Markdale, Ontario, situated on a premium lot with plenty of parking for all your needs. Each spacious unit features 3 bedrooms, 2 full bathrooms, private entrances, and separate laundry facilities, offering complete independence and privacy. Enjoy private backyards for both units - perfect for outdoor living or entertaining. The primary bedroom IS a true retreat, complete with a walk-in closet and a walk-out to a private balcony, ideal for relaxing with your morning coffee or unwinding in the evening. One of the units also boasts a walk-out to a beautiful oversized deck, perfect for gatherings, barbecues, or simply enjoying the outdoors. The finished walk-up basement with its own separate entrance adds even more functional living space, ideal for extended family or as a potential income suite. Whether you're looking to house multiple generations under one roof or capitalize on rental income, this property is a fantastic opportunity to live free while someone else pays your mortgage! Everything has been tastefully updated and renovated in 2021/2022, including flooring, kitchens, bathrooms, lighting, and mechanical systems-making this a true turnkey opportunity. Move-in ready with stylish, modern finishes throughout, this is a rare chance to own a versatile, income-generating property in a growing community. (id:51300)
RE/MAX Premier Inc.
6906 Wisbeach Road
Warwick, Ontario
Embrace Country Living at 6906 Wisbeach Rd! Welcome to your dream country retreat! Nestled on a peaceful acre just minutes from Arkona, this charming 5-bedroom home offers a peaceful blend of rustic charm and tranquility. The property features a single attached garage plus a spacious 23x23 detached garage perfect for hobbies, storage, or a workshop as well as a 6x10 shed / coop can hold up to 15 regular size chickens. Step onto a wooden deck (2024) and into a welcoming foyer with dual closets. The character-filled living room welcomes you with exposed wooden beams, barn-board and straw-plaster walls, and a cozy wood-burning stove perfect for curling up on chilly evenings. Entertain with ease at the oversized wet bar, ideal for hosting friends and family in a warm, rustic setting. The main floor offers a roomy eat-in kitchen with a large walk-in pantry/laundry combo, a sunny enclosed porch, a formal dining room, and a primary bedroom with a cheater en-suite. Two additional bedrooms are located on the main level, with two more tucked away upstairs plenty of space for family, guests, or even a home office.All appliances are included just move in and start living the country life! Enjoy your own mini orchard with cherry, mulberry, apple, pear, and fig trees. Harvest fresh red currants, strawberries, rhubarb, asparagus, lavender, catnip, and a variety of medicinal herbs from your garden beds. Whether you're dreaming of homesteading, gardening, or simply enjoying the peace and privacy of country life, this property offers a rare opportunity to do it all. Don't miss your chance to own a little piece of paradise schedule your showing today! (id:51300)
Streetcity Realty Inc.
195851 Grey Road 7 Road
Kimberley, Ontario
Welcome To A Truly Spectacular Lifestyle Property Spanning 48.5 Acres Of Breathtaking Views And Trails Across The Enchanting Beaver Valley. Features An Architecturally Designed, Modern 4 Bedroom, 5 Bathroom Home Intentionally Crafted To Embody The Soul Of An Old Farmhouse. 10Ft Glass Doors And Soaring Cathedral Ceilings Seamlessly Integrate The Open Concept Main Living Space, Along With The Stunning Valley Vistas. Custom Kitchen With Walk-In Pantry Flows Into The Dining And Living Area, Highlighted By A Charming Rumford Fireplace. Step Outside The Covered Porch (With BBQ Hook-Up) Perfect For Al Fresco Dining And Lounging While Soaking In The Serene Surroundings. Steps From the Porch, A Fenced Garden With Raised Beds Allows You To Grow Your Own Fresh Vegetables Creating A True Farm-To-Table Experience. Wake Up Each Sunrise From The Principal Wing, Offering Panoramic Views, Walk-In Closet And Luxurious 5-Piece Bath With Soaker Tub. Another Bedroom With Ensuite And 2 Upper-Level Bedrooms With 4-Piece Bath Provide Ample Space, Views And Comfort. Heated Floors In Mud Room Ensure Feet Stay Warm And Outdoor Ski Wear Dries Quickly. Finished Lower Level Is A Haven For Relaxation And Entertainment, Featuring Sauna, Wet Bar, And Gym Area. Original Bank Barn Lovingly Restored To Capture Valley Views Is Ideal For Celebrations. Trails Are Perfect For Hiking, Side-By-Side, Tobogganing, And Snowmobiling. End Your Day By The Firepit Under The Stars. Close To Ski/Golf Clubs, Thornbury, Blue Mountain. (id:51300)
Keller Williams Experience Realty Brokerage
4282 Line 39 Line
Perth East, Ontario
Custom Built Home. Just 3km from Stratford. Drive up the stone paver driveway, to be greeted by a three-car attached garage . The exterior features HardieBoard siding, ensuring long-lasting quality. The yard, with its flower beds, fire area, and Hemlock shed, is ideal for relaxation. The covered front porch provides a warm welcome or curl up on the composite deck with sleek glass railings out back. Step inside to discover a home that blends high-end finishes with functional design. The living and dining area boasts soaring cathedral ceilings and stunning north-facing, floor-to-ceiling windows. Custom light fixtures and an Ontario Limestone fireplace add an extra layer of elegance. White oak engineered hardwood floors flow seamlessly throughout The chef's kitchen features a hidden butler's pantry, floating oak shelves and farmhouse sink. Quartz countertops and white cabinetry with an oak island create a striking yet functional space The guest wing includes two generous bedrooms and a four-piece bathroom. The primary suite is complete with walk-in closet and an ensuite bathroom Enjoy the comfort of in-floor heating, walk-in shower, a freestanding bathtub and a water closet with a built-in bidet. The laundry room features built-in cabinetry, a folding station, and stylish Spanish tile, with access to the garage. The finished basement with a built-in wet bar, a large carpeted rec room, and a spacious storage area, also includes two additional bedrooms and a walk-up to the exterior, offering the potential for a private entrance for a business or a B&B. The separate entrance opens into a reception area and includes a bathroom with a walk-in shower, providing privacy and independence for guests or clients. This exceptional home offers a blend of luxury, functionality. Whether you are relaxing in the thoughtfully designed interior, entertaining on the expansive deck, or enjoying the serene outdoor spaces, this property offers the perfect setting for modern living! (id:51300)
Peak Select Realty Inc
239 Main Street
Atwood, Ontario
Versatile building lot! Opportunity awaits on this 38' x 121' serviced building lot located on the main street of Atwood, just minutes from the growing community of Listowel and its full range of amenities. With R4 zoning, this property offers a wide variety of residential and home-based business uses, making it ideal for builders, local business owners needing some extra land, investors, or end-users looking to customize their build. Permitted uses include: single-detached, semi-detached, duplex, triplex, and fourplex dwellings, converted dwellings with up to four units, boarding/lodging house (up to four guest rooms), home occupations, bed & breakfasts, and accessory structures. Located along Atwood’s main strip, the property offers great visibility and a convenient commute to Listowel, where you'll find shopping, dining, schools, and healthcare. Whether you're a developer seeking your next project or you are simply looking for a little extra storage space, this lot offers exceptional flexibility and value! (id:51300)
RE/MAX Twin City Realty Inc.
8218 Wellington Rd 18
Centre Wellington, Ontario
Stunning 2 storey home to be built by Diamond Quality Homes, a premium, local builder known for meticulous finish, exceptional quality and an upstanding reputation over many years. Are you looking to build your dream home? Call now to make your own choices and selections for this 2 storey, 4 bedroom, 3 bathroom home with a walk out basement. Backing onto the majestic Grand River on a 1.48 acre (100' x 589') lot with mature trees, privacy and the most special serene setting only 5 minutes from Fergus on a paved road. A country, riverfront setting only minutes to town, you cannot beat the convenience of this amazing property. Commuters will enjoy the short drive to Guelph, KW or 401. An amazing opportunity for those Buyers interested in building their own custom home. (id:51300)
Keller Williams Home Group Realty
309 Lorne Avenue E
Stratford, Ontario
*FOR LEASE* **LEASE TO OWN OPTION** Well-established, successful Renovation Business that specializes in supplying hardwood and ceramic flooring and kitchen and bathroom cabinets, including many products that are exclusive in the Stratford area. RENOVATION HOMES BY CERAMICA, has a well-established clientele, with loyal repeat customers. It is ideally suited to a contractor or renovator who wants to expand or someone who wants an exciting new opportunity ready to go. The business is already well set up in its own showroom of 3700 sq ft .and includes an extensive and well-displayed sample inventory to demonstrate its product lines to all your customers. It comes with all the tools, equipment, and as much training and support as needed,including financing if required. It is sited in a Great Location, on a customer-accessible street at the edge ofStratford with its own easy parking, and features two large signs for excellent exposure. The chance to earn a great living is just waiting for you and ready to go. Call today for more information (id:51300)
Peak Realty Ltd
99 Bricker Avenue
Centre Wellington, Ontario
Stunning Luxury Home With Over 5,000 Sq Ft of Finished Living Space! Welcome to this exceptional 5-bedroom, 5-bathroom residence located in the heart of charming Elora. Thoughtfully designed, this home combines timeless elegance with modern convenience. Step into the chefs kitchen, a true culinary dream featuring high-end appliances, premium finishes, two spacious pantries, and a well-appointed butlers pantry ideal for entertaining. The main floor showcases an open concept floor plan, engineered hardwood throughout and includes a versatile bedroom that can easily serve as a private home office or guest suite. Each of the bedrooms offers direct access to a full bathroom, providing privacy and comfort. The fully finished basement offers in-law suite potential with 2 additional bedrooms, rough-in for kitchen, separate radiant heat controls and ample space, making it perfect for multi-generational living or future rental income. From the thoughtful layout to the luxurious finishes, this home is built to impress and designed for real life. Located in a picturesque community known for its natural beauty, arts, and culture. This is your opportunity to live in one of Ontario's most desirable small towns. (id:51300)
RE/MAX Real Estate Centre Inc.
225 Wendy's Lane
Wellington North, Ontario
Welcome to this beautifully maintained raised bungalow with a purpose-built basement apartment the perfect blend of comfort, flexibility, and quality craftsmanship! Built in 2004 by award-winning Schwindt & Sons Building Contractors, this thoughtfully designed home showcases true pride of ownership throughout. The bright and spacious main level features two generously sized bedrooms, an open-concept layout that flows effortlessly, and a large family room with a walkout to the backyard ideal for everyday living and entertaining. A generous front foyer welcomes you with warmth, and the convenience of a main floor laundry room adds ease to your routine. Downstairs, the fully permitted, self-contained lower-level apartment offers a separate entrance, one large bedroom, a full kitchen and bath, and its own stackable laundry. With oversized windows and high ceilings, this space feels airy and inviting perfect for extended family, guests, or as a mortgage-helper rental opportunity. Located in the peaceful, family-friendly community of Mount Forest, youre just under an hour to Orangeville, Guelph, and Waterloo, giving you the best of both worlds: small-town charm with easy access to city amenities. Whether you're looking to invest, nest, or share with loved ones, this versatile home offers lasting value, everyday comfort, and room to grow. (id:51300)
RE/MAX Icon Realty
91 - 1085 10th Concession Road W
Hamilton, Ontario
Welcome to the serene Rocky Ridge Estates! This beautifully designed 2022 modular home offers an ideal blend of comfort, style, and functionality, perfect for those seeking to downsize or get into the real estate market. Step into a bright and inviting living space that boasts modern aesthetics and an open layout, making it perfect for relaxation or entertaining. Large windows flood the room with natural light, enhancing the warm ambiance. The well-appointed kitchen features sleek cabinetry, and ample counter space, making meal preparation a delight. Enjoy casual dining at the convenient breakfast bar or in the adjoining dining area. The cozy master bedroom is designed for tranquility and rest. The bathroom offers a spacious shower, stylish fixtures, and thoughtful storage solutions. Enjoy the fresh air and beautiful surroundings on your private outdoor patio. Perfect for morning coffee, evening relaxation, or entertaining friends and family, this space adds to the charm of the home. Rocky Ridge Estates is close to Guelph, Hamilton, Cambridge, and Waterdown. Experience the joys of a close-knit neighborhood while enjoying your own private haven. Whether you're looking for a weekend retreat or a full-time residence, this 1-bedroom, 1-bathroom modular home is a great choice. Don't miss the opportunity to make this charming property your own! (id:51300)
RE/MAX Twin City Realty Inc.
225 Wendy's Lane
Mount Forest, Ontario
Welcome to this beautifully maintained raised bungalow with a purpose-built basement apartment – the perfect blend of comfort, flexibility, and quality craftsmanship! Built in 2004 by award-winning Schwindt & Sons Building Contractors, this thoughtfully designed home showcases true pride of ownership throughout. The bright and spacious main level features two generously sized bedrooms, an open-concept layout that flows effortlessly, and a large family room with a walkout to the backyard – ideal for everyday living and entertaining. A generous front foyer welcomes you with warmth, and the convenience of a main floor laundry room adds ease to your routine. Downstairs, the fully permitted, self-contained lower-level apartment offers a separate entrance, one large bedroom, a full kitchen and bath, and its own stackable laundry. With oversized windows and high ceilings, this space feels airy and inviting – perfect for extended family, guests, or as a mortgage-helper rental opportunity. Located in the peaceful, family-friendly community of Mount Forest, you’re just under an hour to Orangeville, Guelph, and Waterloo, giving you the best of both worlds: small-town charm with easy access to city amenities. Whether you’re looking to invest, nest, or share with loved ones, this versatile home offers lasting value, everyday comfort, and room to grow. (id:51300)
RE/MAX Icon Realty
128 Farley Road
Centre Wellington, Ontario
Nearly new and upgraded throughout, this stunning carpet-free home offers the perfect blend of style, comfort, and family-friendly living. Nestled in a fantastic neighbourhood, this home is just a short walk to a brand-new school, parks, and trails. An ideal location for families looking for convenience and community. Inside, the spacious, beautifully designed kitchen is the heart of the home, featuring a large center island with a sink, ample storage, and modern finishes perfect for family meals and entertaining. A formal dining room provides the perfect setting for gatherings, while the inviting living room is warmed by a cozy gas fireplace. Blinds throughout add a touch of elegance and privacy, complementing the thoughtful upgrades found in every room. Upstairs, the expansive primary suite is a true retreat, boasting a generous walk-in closet and a luxurious ensuite with double sinks, a walk-in shower, and a relaxing soaker tub, perfect for unwinding after a busy day. This exceptional home is move-in ready and offers the perfect setting for your family's next chapter. Don't miss your chance to make it yours! (id:51300)
Mv Real Estate Brokerage
1085 10th Concession Road W Unit# 91
Flamborough, Ontario
Welcome to the serene Rocky Ridge Estates! This beautifully designed 2022 modular home offers an ideal blend of comfort, style, and functionality, perfect for those seeking to downsize or get into the real estate market. Step into a bright and inviting living space that boasts modern aesthetics and an open layout, making it perfect for relaxation or entertaining. Large windows flood the room with natural light, enhancing the warm ambiance. The well-appointed kitchen features sleek cabinetry, and ample counter space, making meal preparation a delight. Enjoy casual dining at the convenient breakfast bar or in the adjoining dining area. The cozy master bedroom is designed for tranquility and rest. The bathroom offers a spacious shower, stylish fixtures, and thoughtful storage solutions. Enjoy the fresh air and beautiful surroundings on your private outdoor patio. Perfect for morning coffee, evening relaxation, or entertaining friends and family, this space adds to the charm of the home. Rocky Ridge Estates is close to Guelph, Hamilton, Cambridge, and Waterdown. Experience the joys of a close-knit neighborhood while enjoying your own private haven. Whether you’re looking for a weekend retreat or a full-time residence, this 1-bedroom, 1-bathroom modular home is a great choice. Don’t miss the opportunity to make this charming property your own! (id:51300)
RE/MAX Twin City Realty Inc.
RE/MAX Twin City Realty Inc. Brokerage-2
177 Talisman Mountain Drive
Grey Highlands, Ontario
Welcome to your private outdoor retreat! Nestled on a quiet, private road at Talisman Mountain, just 2km north of the charming Village of Kimberley and 6km from Beaver Valley Ski Club, this hillside chalet offers an incredible four-season lifestyle surrounded by nature. Imagine waking up or falling asleep to the soothing sound of the creek flowing through your backyard every day feels like a getaway. This 3-bedroom, 2-bathroom chalet is offered turn-key with furnishings included for a seamless move-in. Designed with a reverse floor plan, the bright and spacious upper level features a large kitchen with plenty of counter space and a breakfast bar, overlooking a cozy sunken living room with cathedral ceilings, a beautiful wood-burning fieldstone fireplace, and massive windows that fill the space with natural light. Sliding doors lead to a wrap-around balcony shaded by mature trees perfect for morning coffee or evenings under the stars. The master bedroom is located on the second level, while two additional large bedrooms and a full bath are found on the main floor. The ground level offers a welcoming mudroom, an unfinished walkout area ready currently used as a pilates workout area, and a small garage perfect for storing bikes, skis, and outdoor gear. One of the unique highlights of this property is the updated studio in the backyard a peaceful spot with hydro service, ideal for yoga, an art studio, or simply a serene space to reconnect with nature. Outdoor living is at its best here, with multiple decks to enjoy the scenery and views towards Beaver Valley and Old Baldy. Step outside and explore hiking, mountain biking, and cross-country skiing trails are right at your doorstep. The nearby Bruce Trail offers spectacular lookouts and endless opportunities for adventure. If you love nature, adventure, and a peaceful lifestyle, this property is calling you home. (id:51300)
RE/MAX By The Bay Brokerage
101 May Street
Guelph/eramosa, Ontario
Welcome to this beautifully updated & meticulously maintained raised bungalow in the heart of Rockwood. Featuring 3+1 bedrooms & 2 full bathrooms, this home showcases thoughtful upgrades throughout. Step into the bright foyer, where a skylight fills the space with natural light & creates a warm, welcoming first impression, leading into the open-concept living & dining area. The living room offers a coffered ceiling & a large front-facing window, while the dining area provides access to a wraparound balcony that leads to the spacious backyard, perfect for entertaining or relaxing outdoors. The kitchen is filled with natural light from a second skylight & includes a custom backsplash, a double sink, ample cabinet space, & a central island for added functionality. A third skylight brightens the main bathroom, creating a warm & inviting atmosphere. All three main floor bedrooms feature double closets & large windows; the second bedroom has direct access to the balcony, & the primary bedroom includes its own coffered ceiling for an added touch of character. The finished basement, complete with above-grade windows, offers a cozy family room with a gas fireplace (2017), a versatile fourth bedroom ideal for guests or a home office, an updated 3-piece bathroom, & a well-designed laundry room with a sink, pot lights, built-in shelving, & plenty of space for storage & folding. Step outside to a newer deck with built-in seating, overlooking a fully fenced yard with a swing gate for trailer access, covered storage, & hot tub area. With parking for five, direct garage entry, & a prime location near Rockwood Conservation (2-minute walk), schools, & parks, this home has it all. New Skylight & Stucco Removal (2023). Roof (2023). Fence (2025). New Front Steps (2025). Garage Door (2023). Window in Living Room (2021). Stairs & Deck in Backyard (2025). Furnace (2025). Newly Painted Vinyl Siding. Widened Driveway (2016). Natural Gas BBQ Hookup. Renovated Lower Bathroom (2017). A/C(2014). (id:51300)
Keller Williams Real Estate Associates
23 Main Street
Erin, Ontario
Renovated detached home on Scenic Main Street in Erin backing onto Lions Park. This delightful bungalow features a convenient side entrance leading directly into the eat-in kitchen and a main entrance opening to the separate living room overlooking the front yard. The main level includes two bedrooms and a bathroom. A separate entrance provides access to the basement, currently under renovation, with a rough-in for a full bathroom, bedroom, and recreation room. The backyard offers incredible outdoor space with plenty of green space, a deck, and direct access to Lions Park. Located on Erin's historic Main Street, this home is surrounded by quaint shops, cozy cafes, and a welcoming small-town atmosphere. (id:51300)
Real Broker Ontario Ltd.
C - 135 Wimpole Street
West Perth, Ontario
Move-in Ready..."free", and accepting offers now! Freehold (condo fee "free") 3-bedroom 3-bath 1556 sq.ft. 2-storey town (interior unit) with garage and paved driveway included in beautiful up-and-coming Mitchell. Modern open plan delivers impressive space & wonderful natural light. Open kitchen and breakfast bar overlooks the eating area & comfortable family room with patio door to the deck & yard. Spacious master with private ensuite & walk-in closet. High Efficiency gas & AC for comfort & convenience with low utility costs. Convenient location close to shops, restaurants, parks, schools & more. This home delivers unbeatable 2-storey space, custom home quality and is ready for you to move in now! Schedule your viewing today! (Note that the 3D tour, photos, and floorplans are from the model unit and may have an inverted floor plan. Front photo is of model, and finished unit is one of two interior units). (id:51300)
Royal LePage Triland Realty Brokerage
150 Wellington Street E
Wellington North, Ontario
Welcome to this stunning Century Victorian home in the heart of Mount Forest. This estate offers 4 bedrooms, 3 washrooms and ample living space. Featuring beautiful updates that keep the historic charm of the original build. This home is move in ready but also allows for the finishing of the un-updated spaces to make it your own. Between the home and lot this property offers a variety of opportunity for families, investors, businesses, builders and renovators. Walking distance to everything the town of Mount Forest has to offer. Don't miss out on your opportunity to own a one of a kind masterpiece. (id:51300)
Coldwell Banker The Real Estate Centre
188 King Street
Thames Centre, Ontario
Fully equipped Family Restaurant for Lease only. It includes building and all existing equipment A 5 year Lease with some renewal options is desirable. Restaurant has been operated successfully by the same family since the 80s and now its time to retire. Great opportunity for a restaurateur to get into business at very little cost. Security deposit for equipment will be required from tenant. Renovations possible with some owner participation in costs. (id:51300)
Exp Realty
523557 Concession 12
West Grey, Ontario
Private 2.24 acre property across from Townsend Lake. Boat access and atv/snowmobile trails down the road. Four bedroom, three bath home. Large kitchen with open concept dining room. Finished basement with two equipment/storage rooms. Ceramic and wood floors throughout. Laundry on main floor. Wraparound deck with above ground pool. Double car garage with side shop and separate easy access door. Separate shed at back of property for additional storage. Wide driveway for extra parking. New roof in2019 and new water heater (owned )in 2024. House sold as is/where is (guest bath jet tub not working).*For Additional Property Details Click The Brochure Icon Below* (id:51300)
Ici Source Real Asset Services Inc.
204 Frederick Court
East Zorra-Tavistock, Ontario
**AMAZING HOME, AMAZING VALUE** Minutes to town and located on a quiet family friendly court. Welcoming front porch and open foyer. Tons of space in this open kitchen, dining and living area, main floor laundry, and a good size yard for your children or your pets. The basement offers a large family room, office or play room and a 3 pc bath and storage space. Updates include, freshly painted, new furnace April 2025, roof 2016, kitchen flooring 2019, This home is turnkey and move-in ready, immediate possession is available. HURRY before it is SOLD! Call LA for more information. (id:51300)
RE/MAX A-B Realty Ltd
46 Hill Street
Lambton Shores, Ontario
Let your imagination run wild living a 5 min walking distance to the Grand Bend Beach, Ontario's most beautiful sunsets or 10 min walk to fine dining & shopping. Situated on a double lot, this beachside home's 1st level supports large family kitchen, fireplace, sunroom with rear entrance, 2 bedrooms plus bath. Upstairs your grand master retreat is ready for your finishing touches. Lower level has great income potential c/w kitchen, bed & bath as a spa or summer rental with private entrance. New roof (shingles & vapour). New landscaping with armour rock & concrete walkway surround. Plenty of room outside with front viewing deck, hot tub, dining pergola and heated double garage with games room. $30,000 worth of updates in 2023 including doors, radiant heat flooring and hydro throughout. Delightful sunsets and a 30 second stroll to the beach. (id:51300)
RE/MAX Bluewater Realty Inc.
160 Scott Court
East Zorra-Tavistock, Ontario
Picture Yourself in Tavistock! This delightful, meticulously maintained brick bungalow offers easy living on a desirable corner lot. Imagine pulling into your double concrete driveway and enjoying the convenience of a 1.5 car garage. Relax on the composite deck or entertain on the pavestone patio. Inside, a welcoming foyer leads to a bright, open living and dining space. The efficient galley kitchen boasts a dinette with access to the back yard, enjoy the convenience of the main floor laundry room. Two large main floor bedrooms with spacious closet space and an updated 4-pc bath await. The partially finished basement provides a spacious rec room with a cozy gas fireplace, plus a versatile extra room and 3-pc bath. Peace of mind comes with significant updates since 2006, including windows, doors, furnace, A/C, water softener, hot water heater, roof, and even a generator! The extra long driveway also adds for lots of parking for family or friends. Ideal for those seeking a comfortable and carefree lifestyle in a sought-after Tavistock location. (id:51300)
Peak Realty Ltd.
160 Scott Court
Tavistock, Ontario
Picture Yourself in Tavistock! This delightful, meticulously maintained brick bungalow offers easy living on a desirable corner lot. Imagine pulling into your double concrete driveway and enjoying the convenience of a 1.5 car garage. Relax on the composite deck or entertain on the pavestone patio. Inside, a welcoming foyer leads to a bright, open living and dining space. The efficient galley kitchen boasts a dinette with access to the back yard, enjoy the convenience of the main floor laundry room. Two large main floor bedrooms with excessive closet space and an updated 4-pc bath await. The partially finished basement provides a spacious rec room with a cozy gas fireplace, plus a versatile extra room and 3-pc bath. Peace of mind comes with significant updates since 2006, including windows, doors, furnace, A/C, water softener, hot water heater, roof, and even a generator! The extra long driveway also adds for lots of parking for family or friends. Ideal for those seeking a comfortable and carefree lifestyle in a sought-after Tavistock location. (id:51300)
Peak Realty Ltd.
39 Coulter Street
Milverton, Ontario
OPEN HOUSE: LOCATED AT MODEL HOME, 29 AVERY PLACE, MILVERTON. Welcome to 39 Coulter Street – Build Your Dream Home on a Stunning Corner Lot in Milverton! This 75.1ft wide x 119.62ft deep lot offers a rare opportunity to create a custom home in the charming community of Milverton. This property provides the perfect canvas for a thoughtfully designed residence that blends modern luxury with functional living. With Cailor Homes, you have the opportunity to craft a home that showcases architectural elegance, high-end finishes, and meticulous craftsmanship. Imagine soaring ceilings and expansive windows, an open-concept living space designed for seamless entertaining, and a chef-inspired kitchen featuring premium cabinetry, quartz countertops, and an optional butler’s pantry for extra storage and convenience. For those who appreciate refined details, consider features such as a striking floating staircase with glass railings, a frameless glass-enclosed home office, or a statement wine display integrated into your dining space. Design your upper level with spacious bedrooms and spa-inspired ensuites. Extend your living space with a fully finished basement featuring oversized windows, a bright recreation area, and an additional bedroom or home gym. Currently available for pre-construction customization, this is your chance to build the home you’ve always envisioned! (id:51300)
Royal LePage Crown Realty Services
77504 Melena Drive
Central Huron, Ontario
MOVE-IN-READY LAKEVIEW HOME NEAR BAYFIELD!! Beautiful 4+ bedroom, 3 bathroom home(2005) being offer by the original owners. As soon as you enter the front door, you get the feeling of "openess" with views of breathtaking Lake Huron from most rooms. Spacious kitchen w/island, butcher-block counters, appliances, & patio doors leading to rear deck. Tasteful wood accents thru-out the interior. Large living room, office, foyer, laundry/3 piece bathroom combo complete the main level. Up we go to the 2nd floor featuring 4 bedrooms & a roomy 4 piece bathroom. Remodelled basement apartment with kitchen & stainless appliances, bedroom, office & 4 piece bathroom. Low-maintenance exterior. Brand new metal roof. Drilled well(2021). FANTASTIC COVERED VERANDA WITH VIEWS OF THE LAKE! Natural gas heating. Attached double garage plus storage shed at rear of property. Approximately 2,800 finished sq.ft. Mature trees & landscaping. Short walk to beach access. Paved municipal road. Short 5 minute drive to Bayfield's downtown & marina. Bluewater Golf & Country Club just a short golf cart-drive away. 15 minutes to Goderich. AFFORDABLE ALTERNATIVE FOR LAKEFRONT LIVING WITH TONS OF SPACE INSIDE & OUT! (id:51300)
RE/MAX Reliable Realty Inc
87 Josephine Street
Wingham, Ontario
3000 square feet of warehouse/commercial space, with 2 loading docs one ground level and one four foot high fixed loading doc, unit will be empty upon possession. (id:51300)
Shaw Realty Group Inc.
256 Stacey Street
Morris-Turnberry, Ontario
Discover the perfect canvas for your dream home with this .845 acre building lot, ideally situated in a serene and private location at the end of a quiet dead-end street. Enjoy the tranquility of nature with green space on the east side, offering a peaceful backdrop for your future residence. Key Features: Spacious Lot: Ample space to design and build your ideal home, providing flexibility for various architectural styles and layouts.- Privacy: Nestled in a secluded area, this lot ensures peace and quiet, making it an ideal retreat from the hustle and bustle of everyday life. Build to Suit: Choose to build your own vision or collaborate with a local contractor who can bring your ideas to life, tailored to your specifications. Convenient Location: Close enough to essential amenities while offering the charm of a private setting. For more options and to explore the potential this lot holds, don't hesitate to reach out. Your dream home awaits! (id:51300)
RE/MAX Land Exchange Ltd
44553 Perth Line 86
Huron East, Ontario
Discover the perfect opportunity to build your dream home on this expansive residential building lot, boasting over an acre of land. Located in a desirable AG3 zoning area, this lot not only allows for residential development but also supports home businesses, making it an ideal choice for entrepreneurs and families alike. Key Features: Size: Over 1 acre of prime land, providing ample space for your custom home and outdoor amenities.- Zoning: AG3 zoning allows for a variety of residential uses and the potential for home-based businesses, offering flexibility to suit your needs. Highway Exposure: This lot benefits from excellent visibility and accessibility, ensuring great exposure for any home business ventures. Proximity to Amenities: Just minutes away from Listowel, you'll enjoy the convenience of nearby shopping, dining, and recreational activities while still having the tranquility of a spacious lot. Don't miss this chance to create a personalized living space that caters to both comfort and business opportunities! (id:51300)
RE/MAX Land Exchange Ltd
Pt Lt107 Victoria Terrace
Central Huron, Ontario
Are you looking for the perfect setting to build your dream home? Come and see this one-of-a-kind lot that backs onto the beautiful Bayfield River in the town of Clinton. This tree-filled riverside lot is the last of its kind in town. Boasting just under half an acre, this property is perfect for someone looking for peace and tranquillity right in their own backyard as well as being a fisherman's dream. Services, including water and sewer, are available at the street. (id:51300)
RE/MAX Reliable Realty Inc
3698 Perth Rd 113
Perth South, Ontario
Enjoy the perfect blend of peaceful country living and city convenience at this beautifully maintained property located on the very south edge of Stratford, within Perth South. Set on a private 3.28-acre lot with mature trees and approximately 2 acres of wooded space, this Royal Home offers a spacious and thoughtfully designed layout. The main floor features vaulted ceilings, a generous eat-in kitchen that flows into a cozy family room with a natural wood-burning fireplace, and a bright living/dining area with custom ash hardwood floors milled from trees on the property. Three bedrooms, a newly renovated 4-piece main bath and ensuite, main-floor laundry, and a 2-piece powder room complete the level. A southwest-facing sunroom off the family room provides serene views of the natural surroundings. The fully finished lower level includes an office, a large rec. room with a pellet stove, hobby area, and ample storage. Bonus features include ductless HVAC units, backup generator, double attached garage, and a 20' x 28' solar-powered detached shop. Click on the virtual tour link, view the floor plans, photos and YouTube link and then call your REALTOR to schedule your private viewing of this great property! (id:51300)
RE/MAX A-B Realty Ltd
573648 57b Road
Grey Highlands, Ontario
Charming 1903 Farmhouse on 151 Scenic Acres in Grey County. Step into country living with this spacious 2-storey farmhouse set on 151 acres of mixed-use land. The land includes a variety of trees and original fields outlined in fence rows. A 1977 addition expanded the home's living space, creating a large, inviting living room with a propane fireplace perfect for gathering and relaxing. The main floor features a kitchen with a breakfast nook, formal dining room, convenient main-level laundry, and a bedroom/den with a private 3-piece ensuite. Upstairs includes three additional bedrooms and a full 4-piece bath. Home features include forced air propane heating, steel roof, and vinyl siding. A classic circa 1900 bank barn is ideal for storage, animals, or future possibilities (Note: Barn currently lacks hydro and running water; it was a working beef farm until 2007.) The neighbouring farmer has used the land for years and estimates that approximately 80 acres are workable - Buyer to confirm. The farmland is currently rented for the season, and the crop is excluded from the sale; the buyer will acknowledge that the tenant has the right to access the property until the crop has been harvested. (id:51300)
Royal LePage Rcr Realty
664 Maple Street
Huron East, Ontario
Welcome to 664 Maple Street, a gorgeous 3+1 bedroom, 3 bathroom, incredible updated bungalow in the heart of Brussels with 2752 sq ft of living space and your front yard leading right up to the Maitland River. Enjoy a long list of incredible updates (2022) including a fully renovated chefs kitchen with new flooring, stunning quartz countertops and custom cabinetry with loads of storage, new lighting, spectacular tile backsplash and all new stainless steel appliances. You'll be delighted to host family and friends in this warm and inviting open-concept home, getting food and appetizers ready and still able to carry on a conversation with your guests in the living room! The main level boasts new paint throughout, with both bathrooms undergoing a renovation (2022) including new vanities and toilets for both, and gorgeous new flooring, shower, and fixtures in the main bath near the primary bedroom. All appliances are new including the fridge, gas range, dishwasher and built-in microwave, as well as the washer and dryer in the laundry room. But it doesn't stop there! The basement houses a lovely 4th bedroom for friends and family to stay over, with the balance of the finished basement boasting a massive rec room with a gas fireplace, pool table, and amazing shuffleboard court! Sitting on a huge lot, this private, spectacular home sits on 2 connected parcels of land with the second lot fronting onto the Maitland River. Bring your friends and family outside to the huge backyard featuring a 10 x 24 deck, extra-large garden shed, and fire pit for roasting marshmallows. With loads of parking and breathtaking updates, this is an incredible opportunity for waterfront living in the heart of Brussels, don't miss out! (id:51300)
Right At Home Realty



