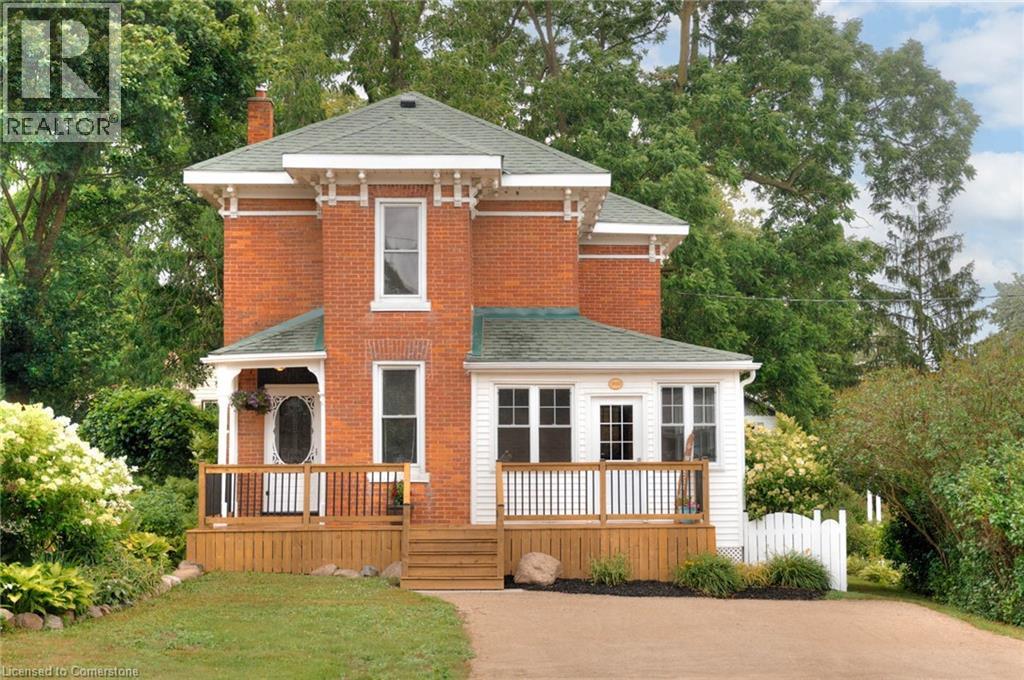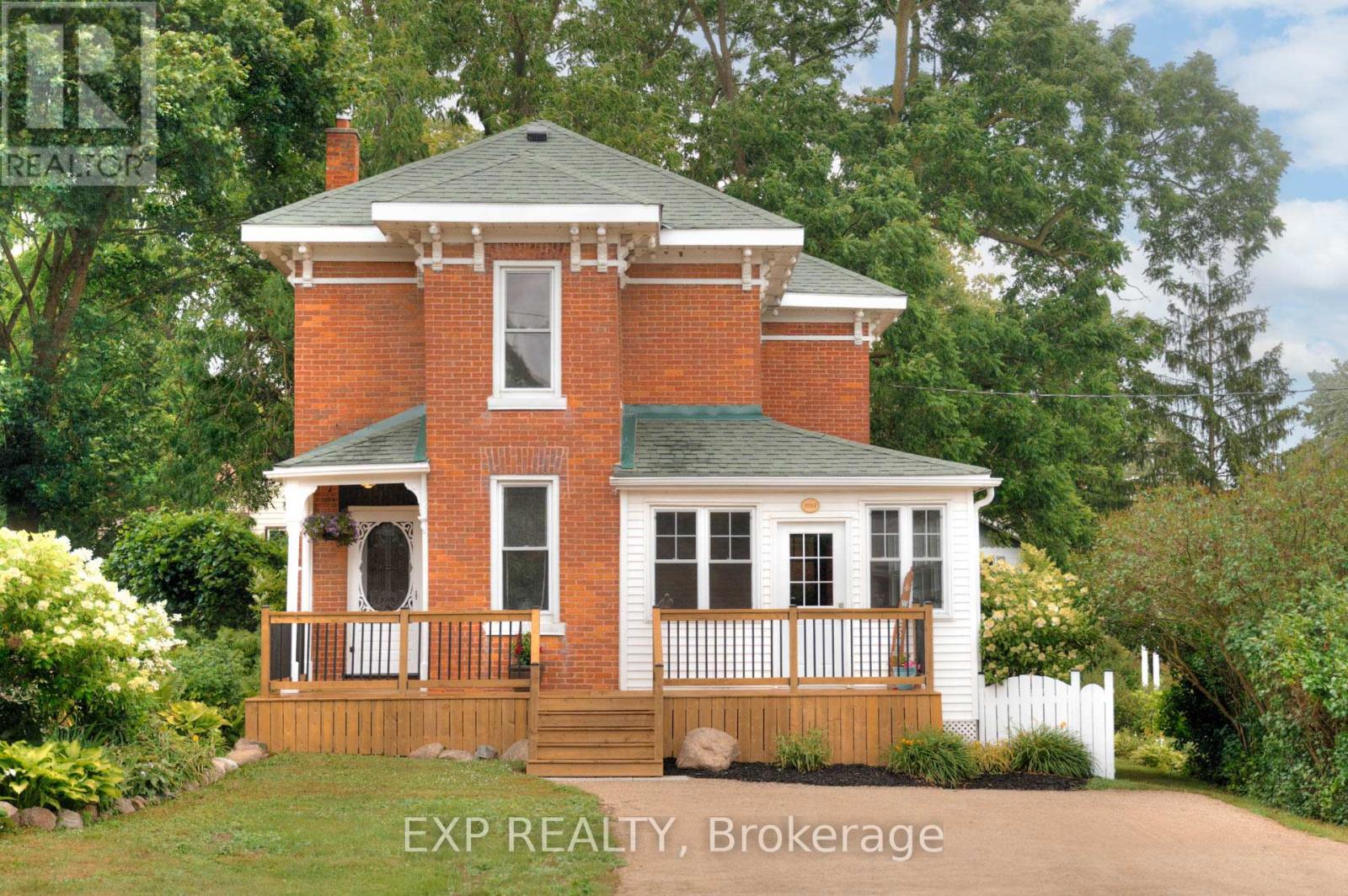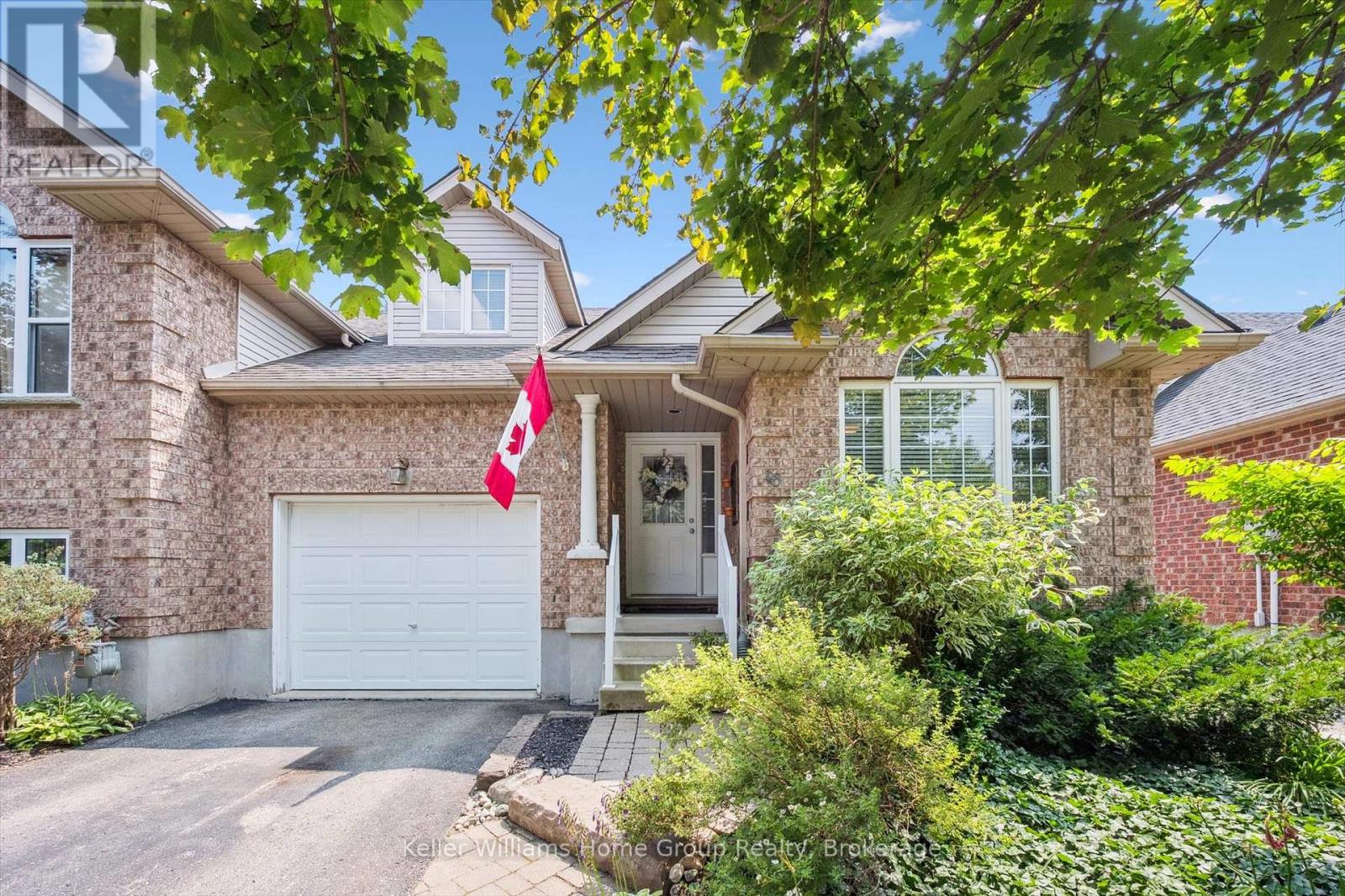Listings
87 Prest Way
Centre Wellington, Ontario
Welcome to your dream home in the heart of sought-after Fergus! This newly built semi-detached home offers approximately 1,500 sqft of thoughtfully designed living space above grade, featuring 3 spacious bedrooms & a single-car garage. The open-concept layout creates a seamless flow between the family, living, and breakfast areas, enhanced by modern kitchen with extended cabinetry, premium finishes, and direct access to the backyard--perfect for entertaining and relaxing! Step into the elegant foyer complete with a 2-piece powder room, closet and convenient garage entry. The luxurious primary suite boasts a spa-inspired 1-piece ensuite with a glass shower and a walk-in closet. 2 additional bedrooms share a full bath, with the upper-level laundry adds to the home's practicality. (id:51300)
RE/MAX Realty Services Inc.
123 Long Drive
Stratford, Ontario
Welcome to 123 Long Dr a pristine, one-owner end-unit townhome located in one of Stratfords most desirable neighbourhoods. This immaculately maintained 2-bedroom, 2.5-bathroom home offers the convenience of main floor living, with a bright and open layout ideal for everyday comfort and entertaining. The second level features a spacious guest bedroom, full bath, and a versatile den perfect for a home office or reading nook. As an end unit, enjoy added privacy and extra natural light throughout. Move-in ready and thoughtfully designed this home is a true gem. (id:51300)
Exp Realty
2027 Victoria Street
Howick, Ontario
Welcome home to 2027 Victoria Street in Gorrie! Set on a spacious corner lot beside the river, this fully renovated Victorian-style home offers the comfort of modern updates with the charm of small-town living. Every detail has been carefully considered over the past four years, creating a home that's as functional as it is inviting. From the moment you arrive, the setting draws you in with mature trees, established gardens, and the calming presence of the river nearby. Start your mornings on the front porch with coffee in hand, spend sunny afternoons gardening in the greenhouse or watch the kids run around in the yard, and wind down in the evenings around the fire pit with friends and family. There's so much you could do with a one of a kind space like this. When you head inside you'll notice the main floor features a newly renovated kitchen with updated cabinetry, countertops, and appliances. The open layout flows into a bright & spacious living area, main-floor laundry with new sink provides extra convenience, while heated floors in both the kitchen and main-floor bathroom keep things cozy year round. Custom trim and new flooring in many rooms adds that fresh feel while maintaining the character. Upstairs you'll notice it has been completely redone, offering three comfortable bedrooms and a refreshed full bathroom. Outside you get to enjoy a beautiful back deck with a gazebo, new wood shed, an insulated bunkie with hydro, and plenty of space for gardening, play, and entertaining. With the river just steps away, a public pool a short walk up the road, and wide open space all around, its a location that offers peace, privacy, and room to enjoy the outdoors! Just a short drive to Listowel & Wingham, and about an hour to KW, it gives that relaxing small-town community feel but still provides the conveniences of being close to everything you could possibly need. Don't miss the opportunity to make it yours! Home inspection & full list of updates available (id:51300)
Exp Realty
2027 Victoria Street
Howick, Ontario
Welcome home to 2027 Victoria Street in Gorrie! Set on a spacious corner lot beside the river, this fully renovated Victorian-style home offers the comfort of modern updates with the charm of small-town living. Every detail has been carefully considered over the past four years, creating a home that's as functional as it is inviting. From the moment you arrive, the setting draws you in with mature trees, established gardens, and the calming presence of the river nearby. Start your mornings on the front porch with coffee in hand, spend sunny afternoons gardening in the greenhouse or watch the kids run around in the yard, and wind down in the evenings around the fire pit with friends and family. There's so much you could do with a one of a kind space like this. When you head inside you'll notice the main floor features a newly renovated kitchen with updated cabinetry, countertops, and appliances. The open layout flows into a bright & spacious living area, main-floor laundry with new sink provides extra convenience, while heated floors in both the kitchen and main-floor bathroom keep things cozy year round. Custom trim and new flooring in many rooms adds that fresh feel while maintaining the character. Upstairs you'll notice it has been completely redone, offering three comfortable bedrooms and a refreshed full bathroom. Outside you get to enjoy a beautiful back deck with a gazebo, new wood shed, an insulated bunkie with hydro, and plenty of space for gardening, play, and entertaining. With the river just steps away, a public pool a short walk up the road, and wide open space all around, its a location that offers peace, privacy, and room to enjoy the outdoors! Just a short drive to Listowel & Wingham, and about an hour to KW, it gives that relaxing small-town community feel but still provides the conveniences of being close to everything you could possibly need. Don't miss the opportunity to make it yours! Home inspection & full list of updates available (id:51300)
Exp Realty
111 Sunset Hills Crescent
Woolwich, Ontario
PRICED TO SELL --- Welcome to this custom-built stone/brick Bungalow on a 1/2-acre end Lot, abutting a green farmland with beautiful, picturesque surroundings in the lap of nature. Located in a family friendly neighborhood, this 3+3 bedroom, 3+1 bath home offers nearly 5300 sqft of expansive living space, including a finished basement and many upgrades. It is an epitome of thoughtfully designed luxury. The grand covered porch overlooking the countryside truly reflects its character of an Estate home, with high ceilings throughout the main floor. It features two large family rooms with gas fireplaces, a dining room, breakfast area and a spacious mud room. All with engineered hardwood floors, oversized windows with plenty of natural light. Aesthetically designed gourmet Kitchen includes quartz countertop, high end KitchenAid SS appliances, a spacious breakfast bar and plenty of storage in ceiling height cabinets having crown moldings. The luxurious primary suite has a walk-in closet and a spa-like ensuite with a soaker tub, double vanities, and a glass shower. Two additional spacious bedrooms come with great closet space. A fairly new finished Basement is an entertainer's paradise with large party hall / rec room, bar and kitchen counter, a multi-purpose glass enclosed room for Sheesha lounge / Wine cellar / Yoga room, a home theatre, study / home office, two bedrooms and a 3-piece bath. A partially built sauna offers a relaxing retreat. With a 3-car garage and parking for up to 6 vehicles. The backyard oasis features a glass-enclosed patio, an open deck, fresh landscaping, and ample entertaining space for gatherings and BBQs. A serene spot to witness the magic of sunrises and sunsets. Plenty of space to add an outdoor pool. Enjoy resort-style living, just minutes from downtown Kitchener, Waterloo, Guelph, and close to public and private schools, with Golf courses nearby. Embrace peaceful, high-quality living with urban convenience. CHECK 3D VIRTUAL TOUR. (id:51300)
Ipro Realty Ltd
261 Nelson Street
Stratford, Ontario
Welcome to 261 Nelson Street where timeless charm meets modern luxury. This beautifully renovated 140-year-old home is perfectly situated just 1 mile from the heart of Stratford, offering both convenience and character in one stunning package. Completely updated from top to bottom, this home showcases exquisite craftsmanship and designer finishes throughout. Step inside to find brand-new hardwood flooring that flows seamlessly through the open-concept living spaces. The custom kitchen is a true showstopper, featuring sleek quartz countertops, a stylish backsplash, stainless steel appliances, and ample cabinetry perfect for both cooking and entertaining. Attention to detail shines in every corner, from the timeless tile work in the bathroom to the curated lighting fixtures that add a touch of elegance to each room. All major systems have been updated for peace of mind, including new windows and doors, siding, soffit, fascia, A/C and a brand-new roof. Enjoy summer evenings on the expansive covered front porch or host family and friends on the oversized back deck overlooking your spacious yard. With ample parking and a location that blends tranquility with walkable access to Stratfords vibrant core, this home is truly move-in ready. Dont miss your chance to own a piece of history, reimagined for todays lifestyle. Schedule your private showing today and fall in love with all that 261 Nelson Street has to offer! (id:51300)
The Realty Firm Inc.
16 Scott Street
Centre Wellington, Ontario
This is truly a rare opportunity to own a beautifully maintained, one-owner bungaloft townhome in the charming town of Fergus. Built by Wright Haven Homes, this 2 bedroom, 2.5 bathroom home is ideal for those looking to downsize in comfort or begin their homeownership journey in a warm, welcoming neighbourhood. The main floor offers a bright, functional layout featuring two spacious bedrooms: a primary suite with a 4-piece ensuite bath, and a second main floor bedroom perfect as a home office, or as a bedroom for guests or additional family members. The open concept living and dining area flows easily into the kitchen, making everyday living and entertaining a breeze. Upstairs, a versatile open loft also provides the ideal space for a home office, guest suite, or cozy second living area, complete with its own 3-piece bathroom. The large unfinished basement is a blank canvas, already equipped with a rough-in for an additional bathroom offering endless potential for a rec room, hobby area, or expanded living space. Step outside to a quaint backyard, perfect for your morning coffee, a small garden, or simply unwinding at the end of the day. Located close to parks, schools, and shopping, this home offers the convenience of in town living with all the charm Fergus is known for. Don't miss your chance to make this well loved home your own! (id:51300)
Keller Williams Home Group Realty
16 Scott Street
Fergus, Ontario
This is truly a rare opportunity to own a beautifully maintained, one-owner bungaloft townhome in the charming town of Fergus. Built by Wright Haven Homes, this 2 bedroom, 2.5 bathroom home is ideal for those looking to downsize in comfort or begin their homeownership journey in a warm, welcoming neighbourhood. The main floor offers a bright, functional layout featuring two spacious bedrooms: a primary suite with a 4-piece ensuite bath, and a second main floor bedroom perfect as a home office, or as a bedroom for guests or additional family members. The open concept living and dining area flows easily into the kitchen, making everyday living and entertaining a breeze. Upstairs, a versatile open loft also provides the ideal space for a home office, guest suite, or cozy second living area, complete with its own 3-piece bathroom. The large unfinished basement is a blank canvas, already equipped with a rough-in for an additional bathroom offering endless potential for a rec room, hobby area, or expanded living space. Step outside to a quaint backyard, perfect for your morning coffee, a small garden, or simply unwinding at the end of the day. Located close to parks, schools, and shopping, this home offers the convenience of in town living with all the charm Fergus is known for. Don't miss your chance to make this well loved home your own! (id:51300)
Keller Williams Home Group Realty
359 West Gore Street
Stratford, Ontario
A bright, well-built raised bungalow where smart design meets endless potential — in a location that puts everything within reach. 359 West Gore Str – Light-Filled Bungalow with Exceptional Potential Step into a home designed for comfort, function, and future possibilities. Built by Pol Quality Homes just 16 years ago, this thoughtfully planned raised bungalow offers an airy open-concept main floor, where generous windows fill the living and dining areas with natural light. The spacious U-shaped kitchen with peninsula provides excellent prep space, abundant storage, and an easy flow for everyday living. Three well-proportioned bedrooms on the main level include one with walkout doors to a sunny deck — perfect for relaxing or entertaining. The unfinished lower level is a true asset, with large above-grade windows at the rear and a bathroom rough-in, and exceptional potential for an in-law suite with minimal excavation. Ready for your personal touch, this property offers a rare combination of solid construction, flexible space, and a prime location. Walking distance to the hospital, downtown, and schools. Tenant vacating end of October. Come see how 359 West Gore Street combines bright, functional living with endless potential — and imagine the possibilities for your next chapter. (id:51300)
RE/MAX Solid Gold Realty (Ii) Ltd.
106 Matilda Street
Stratford, Ontario
Welcome to this fully updated 4-bedroom, 4-bathroom home located on a desirable street close to both public schools, Stratfords only high schools and beautiful parks. This spacious and stylish property offers the perfect blend of comfort, function, and modern design. The main level features an open and inviting layout with high-quality finishes throughout. Enjoy a stunning living area, custom built-ins for smart storage solutions, and a beautifully appointed kitchen ideal for both everyday living and entertaining. The highlight newly finished basement, completed in 2025, which includes a generous fourth bedroom with an egress window, a full bathroom, and additional living space perfect for a family room, guest suite, or home office. Step outside to a large rear deck overlooking an expansive backyard perfect for a summer barbecues, kids playing, or simply relaxing outdoors.This move-in ready home located in prime location in a family-friendly neighbourhood won't last long- book your showing today! (id:51300)
Sutton Group - First Choice Realty Ltd.
5 Oliver Crescent
Thamesford, Ontario
Step into this stylish and spacious 2-storey home in the heart of Thamesford, Ontario - offering modern finishes, smart design, tons of storage, and an unbeatable value. Priced to sell, this home is move-in ready and packed with everything a growing family needs. The welcoming front porch, double-car garage, and extra-long driveway with parking for an additional 4 cars, create a strong first impression before you even step inside. Upon entry, enjoy hardwood floors throughout the main level and up the stairs leading to the second level. The bright, open-concept layout flows into a modern kitchen with a massive island featuring a built-in sink, ample prep space, and clear sightings to the living room, dining area, and private backyard. The fully fenced backyard is ready for entertaining with a partially covered porch, poured concrete patio, gas BBQ hookup, and storage shed. Just off the kitchen, the mudroom/laundry area offers built-in cabinetry, folding station, clothing rack, and direct garage access- especially handy with kids. Upstairs, you'll find 3 spacious bedrooms with large windows and cozy carpeting. The primary suite - with it's bold design - includes double-door entry, a spacious walk-in closet, and a luxurious 4-piece ensuite with a walk-in shower, corner soaker tub, and an oversized vanity. The finished basement includes a rec room with a large den or play area for the children, a cold room, 3-piece bath, tons of storage, and a separate entrance to the garage - great in-law suite potential. This well-maintained home blends comfort, space, and function in a quiet, family-friendly neighbourhood. Don't miss your opportunity in this desired location - Book your showing today! (id:51300)
Exp Realty
5 Oliver Crescent
Zorra, Ontario
Step into this stylish and spacious 2-storey home in the heart of Thamesford, Ontario - offering modern finishes, smart design, tons of storage, and an unbeatable value. Priced to sell, this home is move-in ready and packed with everything a growing family needs. The welcoming front porch, double-car garage, and extra-long driveway with parking for 6, create a strong first impression before you even step inside. Upon entry, enjoy hardwood floors throughout the main level and up the stairs leading to the second level. The bright, open-concept layout flows into a modern kitchen with a massive island featuring a built-in sink, ample prep space, and clear sightings to the living room, dining area, and private backyard. The fully fenced backyard is ready for entertaining with a partially covered porch, poured concrete patio, gas BBQ hookup, and storage shed. Just off the kitchen, the mudroom/laundry area offers built-in cabinetry, folding station, clothing rack, and direct garage access- especially handy with kids. Upstairs, you'll find 3 spacious bedrooms with large windows and cozy carpeting. The primary suite - with it's bold design - includes double-door entry, a spacious walk-in closet, a luxurious 4-piece ensuite with a walk-in shower, corner soaker tub, and an oversized vanity. The finished basement includes a rec room with a large den or play area for the children, a cold room, 3-piece bath, tons of storage, and a separate entrance to the garage - great in-law suite potential. This well-maintained home blends comfort, space, and function in a quiet, family-friendly neighbourhood. Don't miss your opportunity in this desired location - Book your showing today! (id:51300)
Exp Realty












