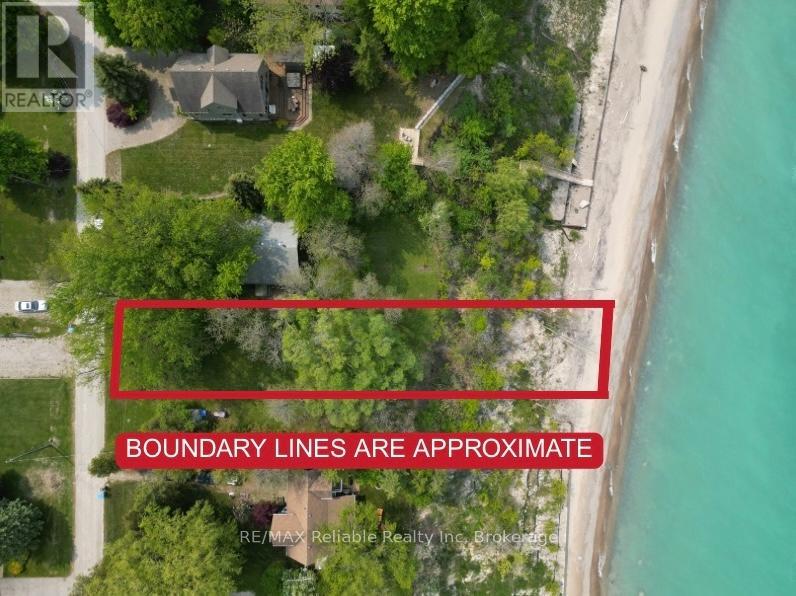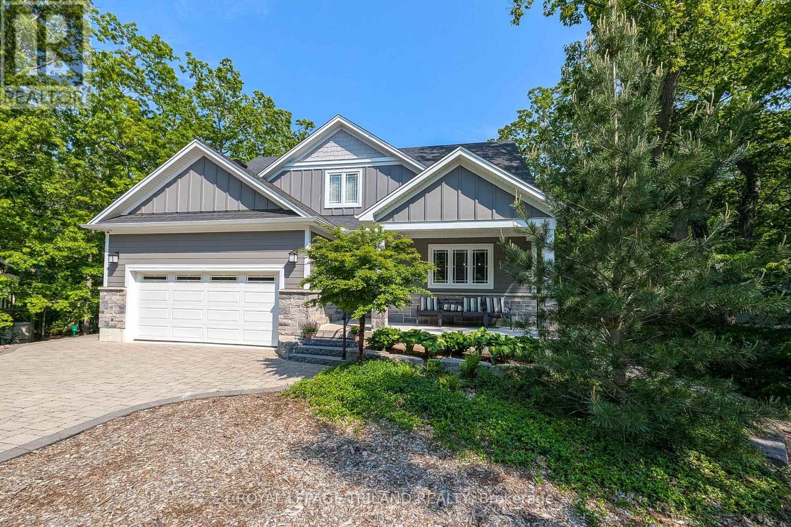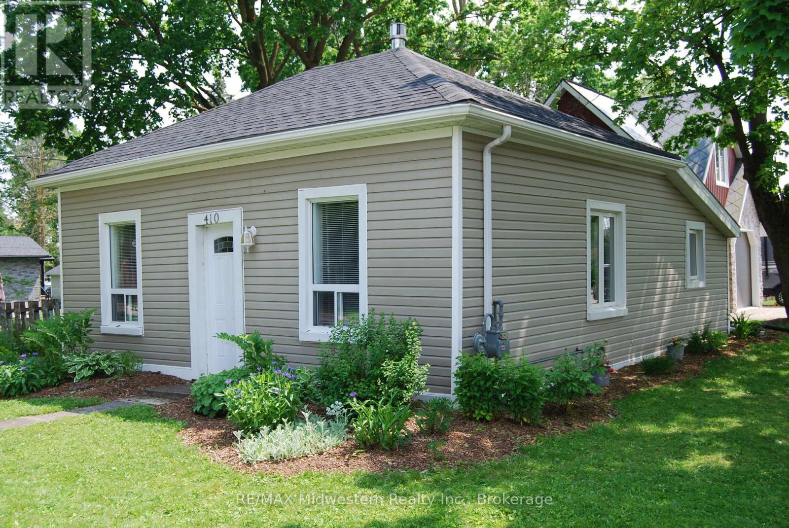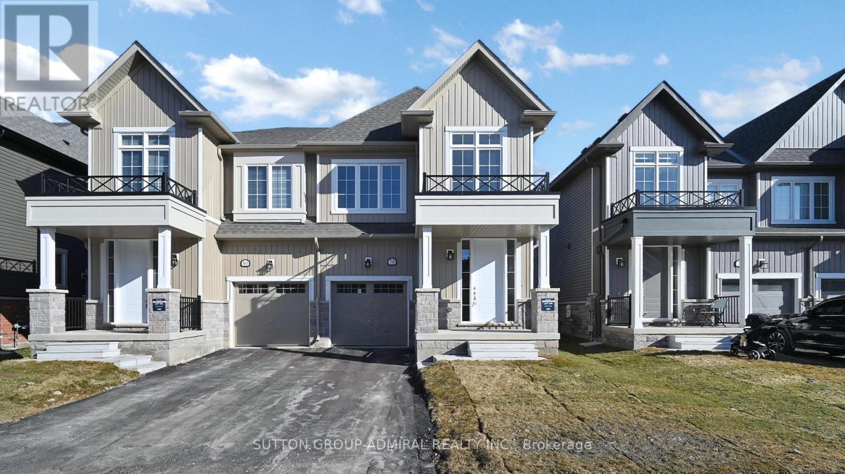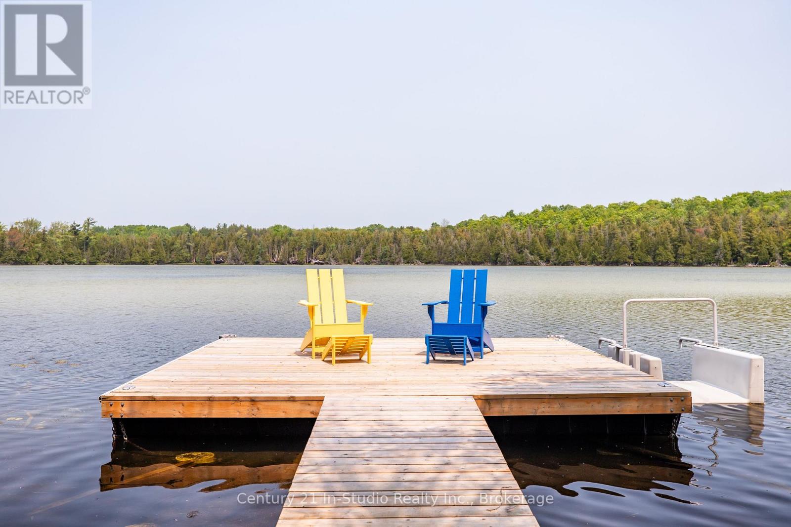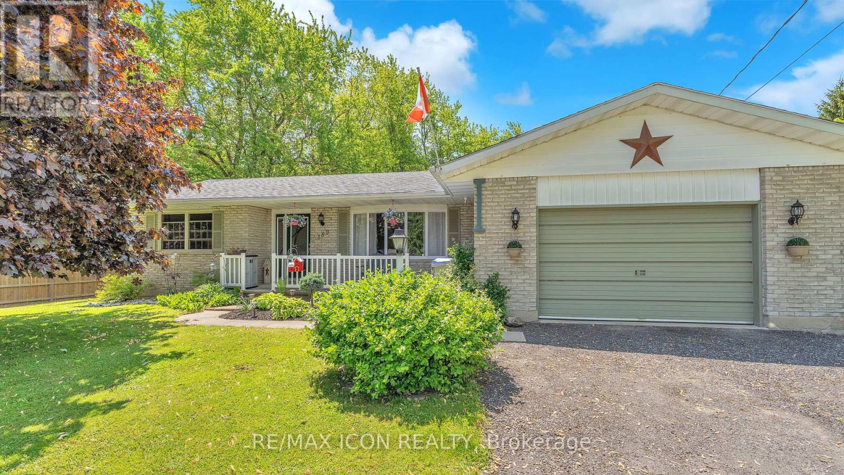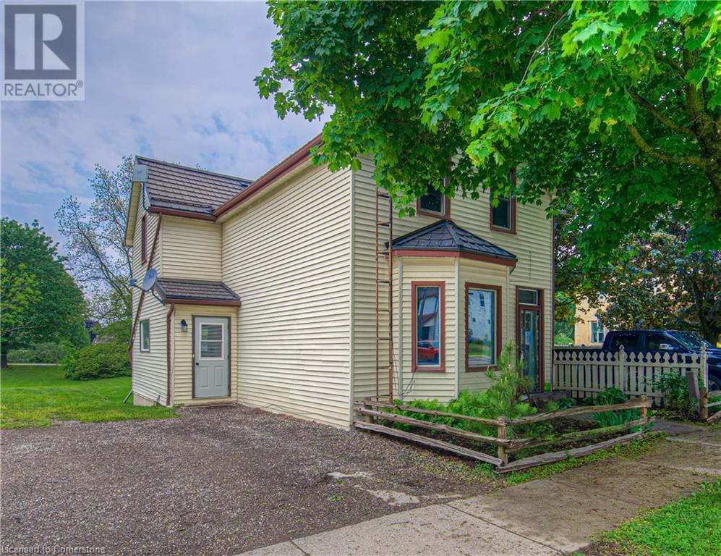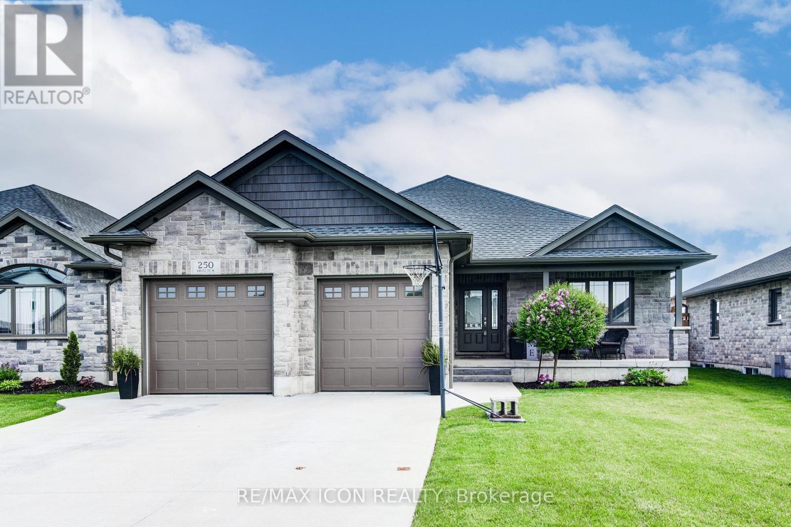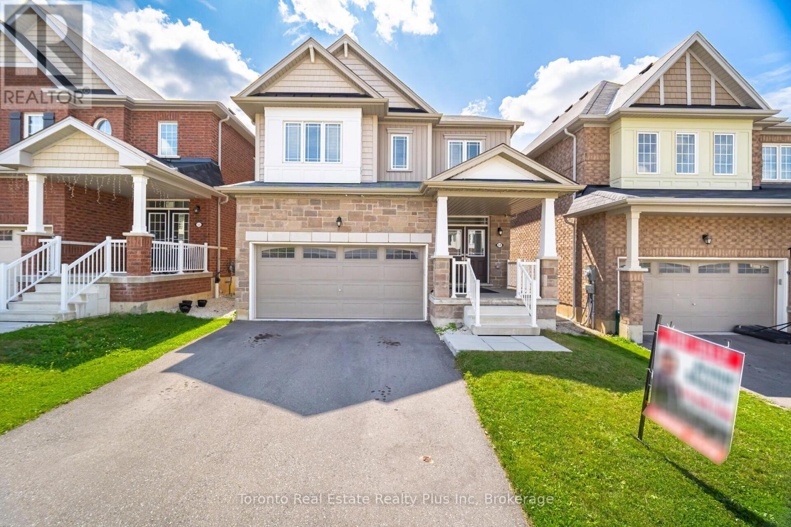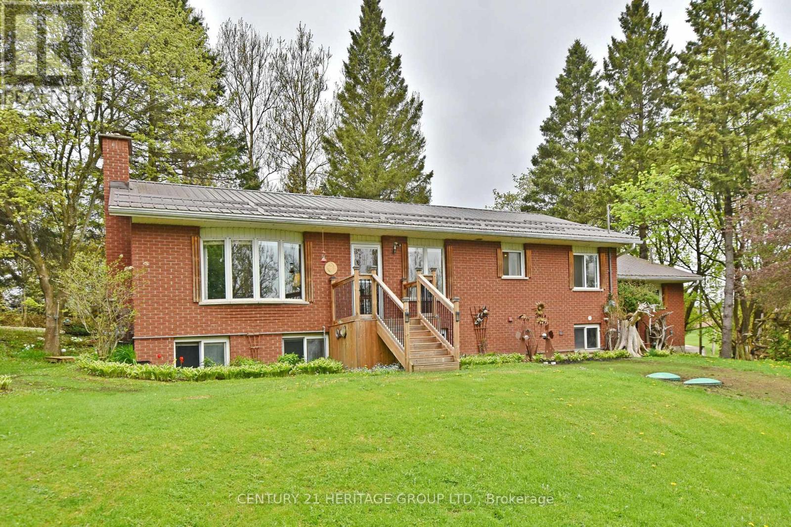Listings
118 Seeley Avenue
Southgate, Ontario
Welcome to 118 Seeley Ave, a spacious and beautifully laid-out 4-bedroom home in the growing community of Southgate. This two-storey detached property offers over 2,600 square feet of functional living space, perfect for families seeking comfort, style, and room to grow. Step through the elegant double-door entrance into a welcoming foyer with ceramic floors and a large closet. The main floor features rich hardwood flooring throughout, with a bright living room and formal dining area enhanced by pot lights, creating a warm and inviting atmosphere. The heart of the home is the generously sized kitchen, featuring stainless steel appliances including a double oven, counter oven, dishwasher, and range hood. An oversized island and direct access to the backyard make it ideal for entertaining. The kitchen flows into a large eat-in area with ceramic tile flooring, perfect for family meals. A 2-piece powder room completes the main level. Upstairs, the expansive primary bedroom features hardwood floors, a walk-in closet, and a private 4-piece ensuite. Three additional bedrooms all with hardwood flooring offer ample space for family members or guests. The second level also includes a full 3-piece bathroom and a dedicated laundry room with ceramic flooring and a laundry sink for added convenience. The large unfinished basement presents a great opportunity to add living space or customize to suit your needs. With drywall already installed, its ready for your finishing touches. Situated in a family-friendly neighbourhood close to parks, schools, and local amenities, this home is ideal for those looking for a turnkey property with future potential. Don't miss your chance to make this beautiful home yours! (id:51300)
Cityscape Real Estate Ltd.
77545 Melena Drive
Bluewater, Ontario
Build your dream getaway on this stunning lakefront lot just north of Bayfield in the peaceful Melena Beach community. This beautifully treed property offers the perfect blend of privacy and natural beauty, with panoramic views of Lake Huron and unforgettable sunsets right from your future backyard. Enjoy the calm, relaxed atmosphere of lakeside living while still being only minutes from golf courses, local restaurants, and charming boutique shops. Whether you're envisioning a seasonal retreat or year-round home, this rare opportunity is ready for your vision. Embrace the slower pace, connect with nature, and create your ideal escape by the lake. Located on a municipal road. (id:51300)
RE/MAX Reliable Realty Inc
10124 Sandalwood Crescent
Lambton Shores, Ontario
LIKE NEW in GRAND BEND with deeded beach access down Beach O' Pines Rd, this spectacular 4 bedroom 2019 custom family home ticks all the boxes! Nestled into the trees in the Huron Woods II subdivision, you can enjoy Huron Woods subdivision amenities but in a secluded & quiet crescent location that is closer to downtown amenities. The well-finished main & upper levels are in such immaculate condition, it's as if the house has never been used. Plus, you still have the expansive walk-out lower level to increase your living space by adding 2 more bedrooms, a 4th bathroom (4th bath is roughed-in, lower level), a family room, etc. With 2093 sq ft of impeccably well-kept living space & the potential for growth in the lower level, this could be a 3500+ sq ft 6 bedroom home! The hit list is extensive, & to be expected with new construction: Large open concept great room/kitchen/dining area with soaring vaulted ceilings, 9 ft ceilings throughout rest of main level, gorgeous custom cabinetry & millwork, tasteful quartz counters throughout home, peninsula bar eating area plus dining area, premium fixtures & tile work, LED lighting, 200 AMP electrical service, main floor laundry w/ sink, covered balcony deck w/ Trex composite decking, attractive stone & shiplap fireplace, walk-out lower level over paver stone patio & also a paver stone driveway, exterior stone work plus lifetime board & batten Hardy Board, 2 car attached garage, & finally, low maintenance landscaping w/perennials & woodchips! Appliances are included, all of which are like new! Also, given its young age, there is still 1.5 yrs left on the new home warranty (goes to Oct 2026). Just a short walk to to your private beach & a quick bike ride into town along the Rotary bike bath, this 2019 custom gem represents superb value for Grand Bend. Won't last long! (id:51300)
Royal LePage Triland Realty
77812 Orchard Line
Bluewater, Ontario
If you or any of your friends are looking for an executive style home, with a large shop, on a 2 acre treed lot, and a private resort like setting it is now available. You will find year round solitude with quick access to Bayfield, Goderich, and Clinton with the track and casino. The beaches of Lake Huron and several area golf courses are minutes away. This 4 bedroom, 2 bath raised bungalow is the perfect home to welcome friends and family with its open concept, cathedral ceiling, chef style kitchen, walk-out basement and welcoming large elevated deck. This hidden gem is an outdoor entertainment paradise. It starts with a private in-ground kidney shaped saltwater pool, 6 seat hot tub, large patio, natural gas BBQ hookup on the deck, wood fired pizza oven and electric sauna will make everyday a 'stay-cation' at your own private resort. If outdoor toys, cars/trucks or hobbies are your thing then stop looking as we have you covered with a 32x40 heated workshop/garage with an air compressor and furnace. There are three garden sheds, a firepit and even an outhouse it you really want to get back to nature. The in floor heating in the foyer and ensuite bath add to the comfort of living. The high speed internet allows for working from home and the separate lower level entrance could allow for an in-law suite or Air BNB. The owners love this property but it is time for the next step. Even though they hate to part with this beautiful home they know a family will love it just as much as they have and make use of the stunning outdoor amenities and activities on site. When checking out the pictures don't miss the special guest, in the sauna, looking out the window. (id:51300)
Initia Real Estate (Ontario) Ltd
400 Romeo Street N Unit# 113
Stratford, Ontario
Step into effortless condo living with this stunning main-floor unit, offering the perfect blend of comfort and convenience! Enjoy direct yard access from your private patio, ideal for pet owners or those who love a little extra outdoor space. Inside, you'll find two spacious bedrooms plus a versatile den, perfect for a home office. The primary bedroom boasts a walk-through closet leading to a beautifully updated ensuite, complete with extra linen storage. The modern kitchen and bathrooms feature upgraded quartz countertops, while new flooring throughout adds a fresh, contemporary touch. Oversized windows with California shutters fill the space with natural light, complemented by central AC and heat for year-round comfort. Plus, enjoy the convenience of in-unit laundry and secured, heated underground parking. Don't miss this exceptional opportunity for stylish, low-maintenance living—schedule your viewing today! (id:51300)
Real Broker Ontario Ltd.
57 Victoria Street
Kincardine, Ontario
Welcome to this beautifully maintained one-owner home nestled in the heart of Inverhuron, where pride of ownership shines throughout. The main floor features a warm and inviting sunroom that opens onto a stunning backyard oasis perfect for morning coffee or evening relaxation. The bright living room offers a cozy place to unwind, with a peek of the lake just beyond the trees. With 2 spacious bedrooms on the main level and an additional 2 bedrooms in the fully finished basement, there's room for family and guests alike. The lower level also includes a 3-piece bathroom, a generous family/rec room with a fireplace, and a dedicated office space, ideal for working from home or hobbies. Outside, you'll fall in love with the elegant yard bursting with beautiful flowers and mature trees. Soak in the serenity from your private hot tub, surrounded by nature and backing onto a protected forest for total privacy. A detached 2-car garage offers ample storage and parking, with additional space for vehicles and toys, plus a handy garden shed for your tools and lawn mower. Located just minutes from the beach in the quaint lakeside community of Inverhuron, and only a short drive to nearby amenities, 5 minute walk to the beach, minutes to Inverhuron park, short 7 minute drive to Bruce Power and 15 minutes to Kincardine. This home truly offers the best of both worlds, tranquil cottage living with everyday convenience. (id:51300)
Keller Williams Realty Centres
425 - 6523 Wellington 7 Road
Centre Wellington, Ontario
Elegant 4th floor 1 Bedroom + Den with solid wood doors, built-in appliances and an incredible view. High enough to see the River and parts of downtown Elora while maintaining privacy on the balcony. Four piece guest bathroom with glass doors on the tub, and handy storage pullouts under the sink, Three piece Ensuite with tiled walk-in shower and more convenient storage pullouts. A King Size bedroom with a glass wall of windows overlooks the Downtown skyline and the pool deck facing the Grand River. A Laundry closet and private den or second bedroom finish off this space. All the amenities you have come to expect from such a well appointed new building. Underground parking, locker, dog wash, bike storage, exercise room, yoga room, gathering areas, concierge and a large pool patio overlooking the River. (id:51300)
Royal LePage Royal City Realty
76 Sarah Street
Lambton Shores, Ontario
Beautifully Updated Century Home on a Double Lot in Thedford. Welcome to Thedford and this charming 4-bedroom, 2-bath brick home that perfectly blends historic character with modern upgrades. Set on a spacious, fully fenced double lot, this former duplex offers versatility, privacy, and plenty of room to grow whether you're a young family or an investor looking for income potential.Step inside to discover a completely transformed interior. Since purchasing the home as-is just a year ago, the current owners have done it all: brand new flooring and carpet, fresh paint throughout, upgraded light fixtures, electrical, plumbing, and even a newly renovated bathroom with a modern vanity and toilet. The kitchen has been beautifully updated with granite countertops, an island, new cabinets, vinyl flooring, and five newer appliances the perfect hub for family life or entertaining.Two bedrooms have been previously redone with insulation, drywall, and new carpet, and there are new windows throughout the home. The basement features new drainage, foam insulation, and an efficient gas hot water heating system. The original fireplace has been removed and sealed, giving future owners the option to reinstall if desired, and the ceiling in the dining/living room has been refinished for a clean, updated look.Outside, enjoy summer nights on your massive 30x20 back deck or gather around the concrete firepit. The double garage offers workshop potential, and the covered front and side porches plus a concrete walkway leading from the deck to the garage add even more charm to this inviting property.Located in a family-friendly community with great amenities like the Legacy Centre, Widder Station Golf Course, a local water park, and just a short drive to the Pinery and Lake Hurons sandy beaches this home is more than a place to live, it's a lifestyle. (id:51300)
Exp Realty
9 - 130 Kincardine Highway
Brockton, Ontario
Entrance area is 28'.10"x14', this would make a perfect office/customer service area, section behind is 107'x 23'.6" + a 43'.8" x 23' allow for mega storage for supplies or a great work shop area. Loading docks one with a 10'x8' door, other is a 7'x7.7" door, 2 pc bath in this section. Rent is $10/sq. ft. + $3.75/sq. ft. (common element fee) + 20% of the snow removal costs. (id:51300)
Coldwell Banker Peter Benninger Realty
410 Temple Street
Minto, Ontario
Two bedroom, one bathroom bungalow with eat in kitchen, livingroom features gas fireplace, foyer, pantry, 100 amp service and new roof in 2025. Double car garage has steel diamond shingles, 4 dormers, great potential for 870 sq ft residential development on upstairs garage. Large garden and shed, on corner lot. Beautiful clean home a must see. Close to playground, arena and schools. (id:51300)
RE/MAX Midwestern Realty Inc.
376 Lambton Street E
West Grey, Ontario
Welcome to this charming 3-bedroom bungalow, ideally situated close to local churches and a JK-8 public school, making it perfect for families. This well-maintained home features a single-car garage and a durable concrete driveway, offering both convenience and curb appeal.Inside, youll find a spacious layout with one and a half baths, ensuring comfort for everyday living. The full basement presents exciting possibilities, including the potential for a fourth bedroom, ideal for growing families or guests.Step outside to a fantastic backyard, a perfect retreat for outdoor entertaining and relaxation. The home is equipped with a sturdy metal roof for long-lasting durability, along with a natural gas furnace and fireplace, creating a warm and efficient living space. (id:51300)
Century 21 Heritage House Ltd.
70 Gerber Drive
Perth East, Ontario
Welcome to 70 Gerber Drive, Milverton! This stunning 5-bedroom, 4-bathroom home offers exceptional space and comfort, perfect for families or those who love to entertain. Featuring a bright and airy open-concept layout with soaring 9-foot ceilings, this home is designed to impress.The kitchen is a chefs dream with an island, hard surface countertops, and plenty of space for hosting. The spacious primary suite includes a walk-in closet, a luxurious soaker tub, and a separate shower for your relaxation. Enjoy the convenience of main floor laundry and a beautifully finished basement complete with a wet bar area, a dedicated office space, and a walk-up to the attached 2-car garage. Step outside to a gorgeous deck, ideal for outdoor entertaining, and a generously sized yard perfect for family activities or quiet evenings . Dont miss your chance to own this incredible home in a charming town of Milverton. Schedule your private showing today! (id:51300)
RE/MAX A-B Realty Ltd
78 Brown Street
Erin, Ontario
This stunning Brand-New 4-bedroom home is nestled in the scenic Town of Erin, offering the ideal combination of a charming old-town atmosphere and easy access to Toronto, just minutes away. The property boasts countless upgrades, ensuring comfort and style in every corner. 9' Ceilings. Spacious & Bright Living Areas: Enjoy an open-concept living and dining space that fills with natural light, creating an inviting atmosphere for family gatherings and entertaining, Upgraded Dream Kitchen features elegant stone countertops, a large island with a breakfast bar, and plenty of cabinet space for all your culinary needs! Upgraded flooring and a solid wood staircase provide a touch of luxury and sophistication! The Primary Bedroom suite includes a massive walk-in closet, an ensuite bathroom, and spacious proportions for your ultimate relaxation! Generously Sized Bedrooms: All bedrooms are spacious and thoughtfully designed for comfort and privacy. Full Basement: Perfect for extra storage, potential living space, or a home gym, the full basement is ready for your personal touch. Healthy Home Features: This home is equipped with a heat recovery ventilator (HRV), a tankless water heater, a water softener, and a Drain Water Heat Recovery system making it not only energy-efficient but also environmentally friendly! Be sure to check out Charming Downtown Erin with Boutique shops and restaurants, Close To Conservation area, Golf course. Many Upgrades Thru-out (See Inclusion section) below. This home is perfect for those seeking a modern, high-quality living experience in a charming town, with easy access to the city. Don't miss your chance to make it yours! (id:51300)
Sutton Group-Admiral Realty Inc.
50 Portside Drive - 77719 Bluewater Highway
Central Huron, Ontario
Welcome to carefree lakeside living in this beautifully maintained 2017 Skyline manufactured home located in the 55+ community of Lighthouse Cove at 77719 Bluewater Highway, Bayfield, Ontario. Situated at 50 Portside Drive within the park, this charming home offers the perfect blend of comfort, convenience, and lifestyle. Enjoy your morning coffee under the shade trees and end your day taking in the breathtaking Lake Huron sunsets from your front porch. The home measures 14 x 43 with a 10 x 10 addition and features 2 bedrooms, a spacious 4-piece bathroom, a cozy living room with a gas fireplace, and an eat-in kitchen with a breakfast bar. Transom windows throughout bring in beautiful natural light. Included are a new fridge, gas stove, microwave, washer, and dryer. Outside, youll find a large deck for entertaining, a 10 x 10 shed complete with shelving and a workbench, and two private parking spots. Lighthouse Cove offers residents private beach access, a swimming pool, community room, organized social activities, and continuous upgrades by the onsite park manager. Just minutes to Bayfield's shops, wineries, breweries, and local markets, and a short drive to Goderich and golf courses, this home provides the ultimate in relaxed, community-oriented living. (id:51300)
Royal LePage Heartland Realty
442811 Sideroad 12 Wgr Road
West Grey, Ontario
Private tiny cottage retreat on McCormick Lake. Set on 3.3 private acres with an incredible 900 approx. feet of waterfront, this newer 12' x 30' cabin offers the perfect place to escape the everyday and unwind. Since 2021, upgrades include a new dock, drilled well , septic system, hot water tank with outdoor shed, custom kitchen and entry cupboards, and a spacious deck for taking in the serene surroundings. Inside, you'll find a cozy one-bedroom layout with a 3-piece bathroom and built-in storage solutions for easy weekend living.Tucked into a quiet bay, the property features approximately 75 feet of cleared, open waterfront, perfect for swimming, sunbathing, or launching your kayak from the floating dock. A walking trail runs along the shoreline to the end of the property, where you'll find total seclusion and the calming sounds of nature. There's even a bunkie with a bed frame for extra guests, plus established perennial garden beds that add a colourful touch to the landscape. Accessed by a non-winter-maintained road that doubles as a snowmobile and ATV trail, this is a true getaway property, ideal for fishing, paddling, or simply unplugging. Located just 10 minutes from Durham and 15 minutes from Markdale, with Owen Sound 35 minutes away and the GTA roughly 2 hours out, its a convenient escape that still feels worlds away. Whether you're looking for a quiet place to relax or a base for outdoor adventures, this McCormick Lake cottage delivers a rare mix of privacy, water access, and natural beauty. (id:51300)
Century 21 In-Studio Realty Inc.
32207 Sylvan Road
North Middlesex, Ontario
Searching for an affordable year-round home or cottage in a quiet, treed setting? Look no further! This property, tucked away in the charming hamlet of Sylvan, offers an incredible location. Enjoy close access to golf courses, wineries and cideries, and the excellent amenities found in Parkhill. If you need to commute north London is a +-35 minute drive away. For nature lovers and beach enthusiasts, you're just a short drive from picturesque hiking trails and the beautiful beaches of Grand Bend and Pinery Provincial Park. This solid one-floor home boasts an open-concept kitchen, dining, and living area, creating a welcoming atmosphere. The bathroom has recently been tastefully updated, and the flexible back room, currently used for woodworking, can easily become a spacious family room with convenient access to the back deck. You'll appreciate the extensive updates to the structure, including a new foundation under the original part of the home, upgraded plumbing and electrical, improved insulation, and a durable metal roof. The finished attic space provides ample storage space. Outside you will find a +-12 x 20 heated workshop and three other outbuildings one of which is currently being used as a wood kiln. This Sylvan gem offers easy access to everything you need, making it the perfect year-round residence or weekend escape. (id:51300)
Exp Realty
189 Bethany Street N
North Middlesex, Ontario
This well-maintained bungalow offers the perfect blend of cozy comfort and modern updates for effortless living. The spacious kitchen, updated in 2019, pairs beautifully with two gas fireplaces to create warm and inviting spaces. An abundance of natural light fills the home through newer windows and doors (2014+), complemented by a large bay window (2020). The roof, completed in 2017 with a transferable warranty, and the newly installed gutter guards provide extra peace of mind. The chip and tar laneway ensures easy maintenance, adding to the propertys overall convenience. With a separate basement entrance for in-law suite potential and a fully screened porch for summer relaxation, this home is designed for versatile living. Outside, the expansive double lot features mature trees and storage sheds, offering plenty of space to enjoy the outdoors and the ease that these thoughtful updates bring to your everyday life. (id:51300)
RE/MAX Icon Realty
33 Mcgivern Street
Moorefield, Ontario
Welcome to 33 McGivern Street where small town charm meets practical living. Set on a generous 50' x 200' lot, this beautifully maintained two storey home offers a blend of character, space, and convenience. With 3 bedrooms, 1 full bath, and over 1700 square feet of finished living space, there's plenty of room for your growing family or creative lifestyle. Step inside to discover a warm and inviting layout, featuring a cozy wood burning fireplace in the family room, vinyl siding, and a durable metal roof for peace of mind. The spacious kitchen includes a gas stove and plenty of storage, while the large back deck extend your living space outdoors. Modern upgrades like a newer gas furnace (2022), municipal services (water and sewer), and fibre optic internet add comfort and efficiency to this classic home. The deep backyard is ideal for gardening, kids, pets or simply relaxing in your own slice of rural Ontario. Located just steps from downtown Moorefield, parks, schools, and community amenities, this property offers the perfect balance of quiet living with everyday convenience. Immediate possession available! Don’t miss your chance and book a private showing today! (id:51300)
Exp Realty
250 Krotz Street W
North Perth, Ontario
Eight-year-young bungalow in a sought-after Listowel neighbourhood! This spacious, well-kept home features 4 bedrooms and 3 full bathrooms. The carpet-free main floor showcases an open-concept layout with a bright living and dining area, a large island kitchen, and sliding patio doors leading to the back deckperfect for entertaining and barbeques. You'll also find a home office, main floor laundry 2 bedrooms, the primary suite features a walk-in closet and 4-piece ensuite. The fully finished basement adds two more bedrooms, a 4-piece bath, an oversized family room, and a generous utility/storage room. Outside, enjoy no rear neighbours this home backs onto open fields! The heated, double car garage with access to main floor laundry, and cement driveway with parking for 4 additional cars add to the homes convenience. The large front porch with charming white pillars offers a peaceful spot to enjoy your morning coffee or evening drink. Close to shopping, schools, and parks---this is an ideal family home in Listowel. (id:51300)
RE/MAX Icon Realty
59 Stamford Street
Woolwich, Ontario
INVESTOR and BUYERS ALERT! Updated Home with Legal Basement Suite & New Fencing! Discover this fantastic updated home, now featuring brand new fencing and a highly sought-after legal basement suite perfect for boosting your rental income! The open-concept main floor welcomes you with soaring 9-foot ceilings, sun-drenched great room with hardwood floors, and an updated kitchen boasting quartz countertops and tile flooring. It seamlessly connects to the dining area and leads to your private backyard. The legal basement offers a complete kitchen, 2 bedrooms, a bathroom, and laundry. Upstairs, find 4 bright bedrooms, including a spacious master with a walk-in closet and ensuite. Enjoy a charming neighbourhood, close to schools, a community center, and just 20 minutes from Waterloo University, Guelph, Cambridge, Kitchener, and the GO Station. Don't miss out book your viewing today! (id:51300)
Toronto Real Estate Realty Plus Inc
110 Old Highway 4
Grey Highlands, Ontario
Welcome to 110 Old Highway 4, Flesherton, Ontario! Set on just over 2 acres of picturesque countryside, this charming bungalow offers 3+1 bedrooms, 2 full bathrooms, and 1+1 kitchens perfect for a growing family or an ideal setup for an in-law suite. The home is situated on a beautiful corner lot that combines privacy with convenience. A standout feature of this property is the impressive detached shop, providing over 1,100 sq. ft. of workspace ideal for hobbyists, entrepreneurs, or additional storage needs. This property must be sold in conjunction with MLS# X12203743, offering a unique opportunity to own a versatile piece of real estate in a peaceful, rural setting. Don't miss your chance to own this exceptional property with endless potential! (id:51300)
Century 21 Heritage Group Ltd.
110 Old Highway 4
Grey Highlands, Ontario
Welcome to 110 Old Highway 4, Flesherton, Ontario! Set on just over 2 acres of picturesque countryside, this charming bungalow offers 3+1 bedrooms, 2 full bathrooms, and 1+1 kitchens perfect for a growing family or an ideal setup for an in-law suite. The home is situated on a beautiful corner lot that combines privacy with convenience. A standout feature of this property is the impressive detached shop, providing over 1,100 sq. ft. of workspace ideal for hobbyists, entrepreneurs, or additional storage needs. This property must be sold in conjunction with MLS# X12203748 , offering a unique opportunity to own a versatile piece of real estate in a peaceful, rural setting. Don't miss your chance to own this exceptional property with endless potential! (id:51300)
Century 21 Heritage Group Ltd.
250 Krotz Street W
Listowel, Ontario
Eight-year-young bungalow in a sought-after Listowel neighbourhood! This spacious, well-kept home features 4 bedrooms and 3 full bathrooms. The carpet-free main floor showcases an open-concept layout with a bright living and dining area, a large island kitchen, and sliding patio doors leading to the back deck—perfect for entertaining and barbeques. You'll also find a home office, main floor laundry 2 bedrooms, the primary suite features a walk-in closet and 4-piece ensuite. The fully finished basement adds two more bedrooms, a 4-piece bath, an oversized family room, and a generous utility/storage room. Outside, enjoy no rear neighbours — this home backs onto open fields! The heated, double car garage with access to main floor laundry, and cement driveway with parking for 4 additional cars add to the home’s convenience. The large front porch with charming white pillars offers a peaceful spot to enjoy your morning coffee or evening drink. Close to shopping, schools, and parks---this is an ideal family home in Listowel. (id:51300)
RE/MAX Icon Realty
191 Kent Street
Mitchell, Ontario
**Charming 3-Bedroom Bungalow with Dream Garage & Spacious Yard!** Welcome to this beautifully updated 3-bedroom bungalow offering the perfect blend of country charm and modern convenience. Thoughtfully maintained and move-in ready, this home is ideal for families, hobbyists, or anyone seeking space and comfort. Inside, you'll find new flooring throughout the main level and basement, adding a fresh, modern feel to the living spaces. Built-in cabinets provide an abundance of storage, keeping your home organized and clutter-free. The kitchen features new windows that offer lovely views of the landscaped front yard, filling the space with natural light and a touch of serenity. Downstairs, the finished basement offers additional living space, perfect for a rec room, home office, or guest area—tailored to suit your needs. Step outside to a large, private, fully fenced yard—an ideal setting for entertaining, gardening, or securely parking your trailer or RV. The insulated tandem garage is a true handyman’s dream, with space for two vehicles, a solid built-in workbench, and a heater for year-round use. Located in a peaceful small town, you’ll enjoy the benefits of quiet country living with the convenience of local schools (elementary to high school), several churches, and friendly community vibes. Don’t miss this rare opportunity to own a home that truly has it all—inside and out! (id:51300)
RE/MAX Real Estate Centre Inc.


