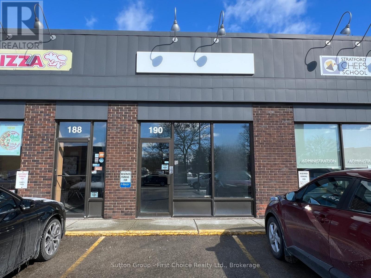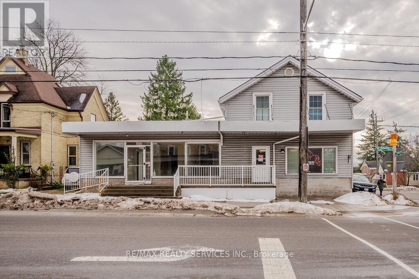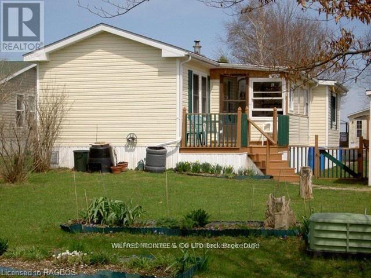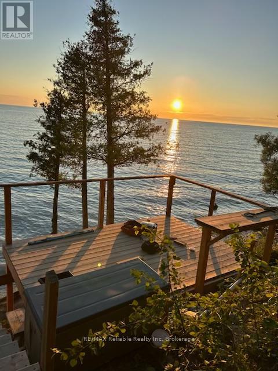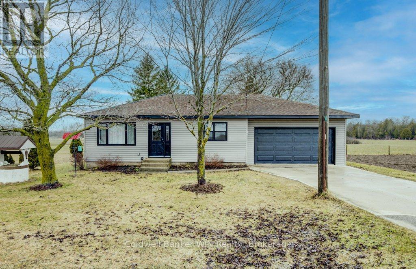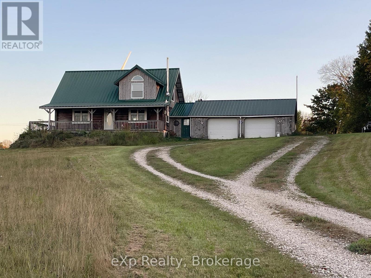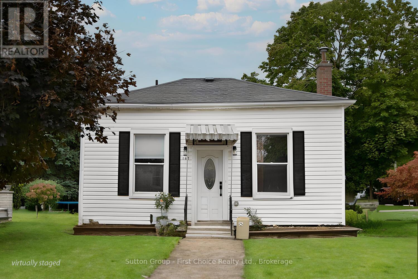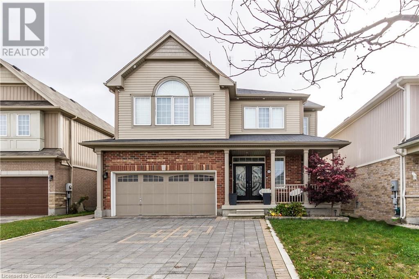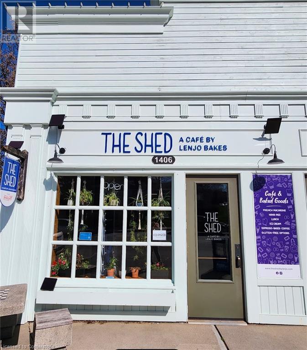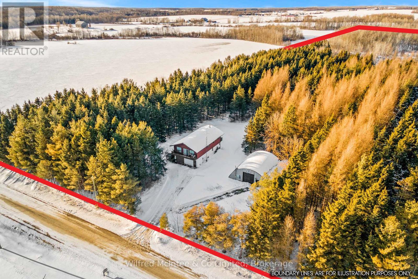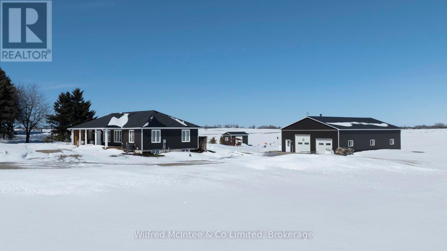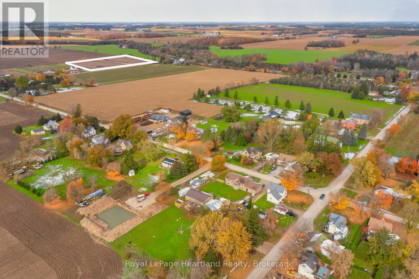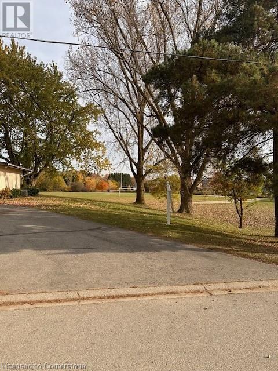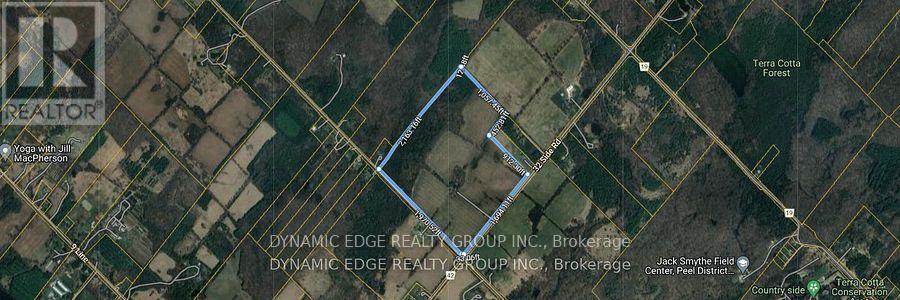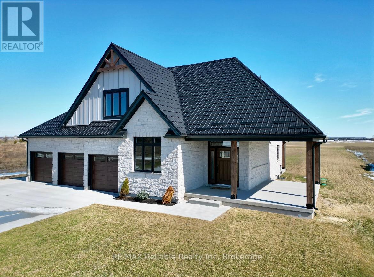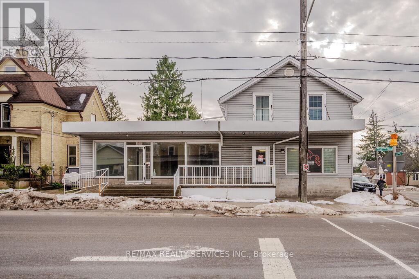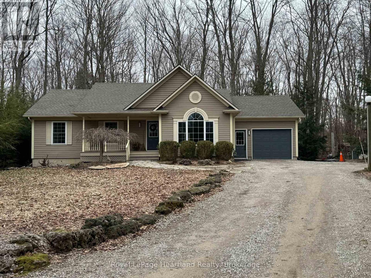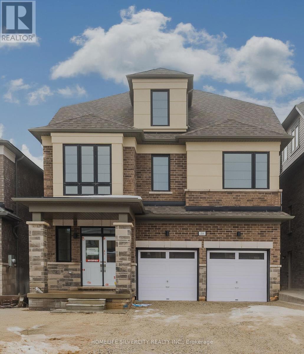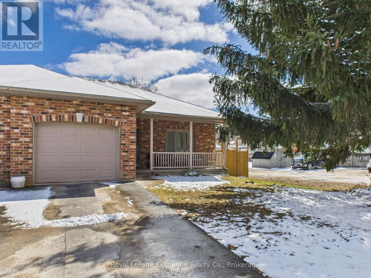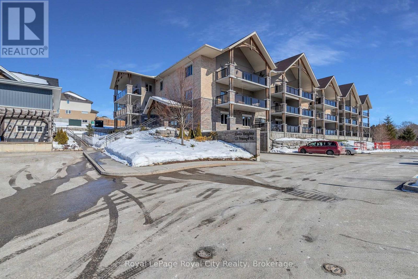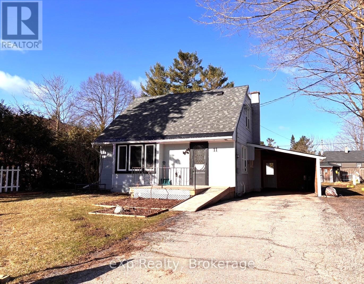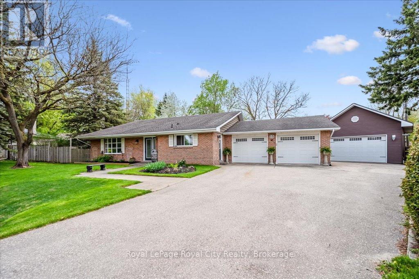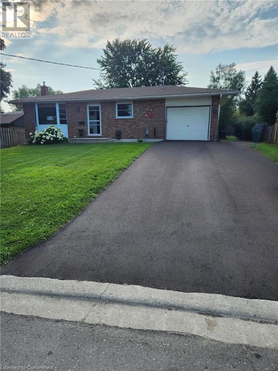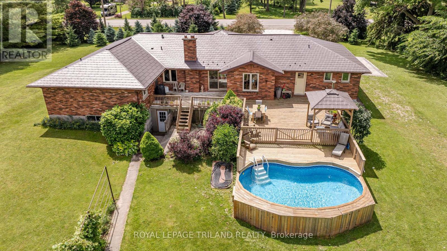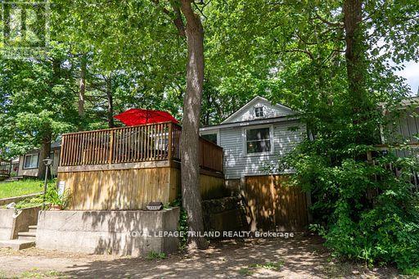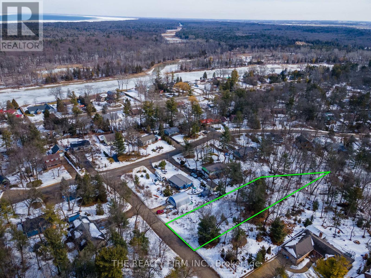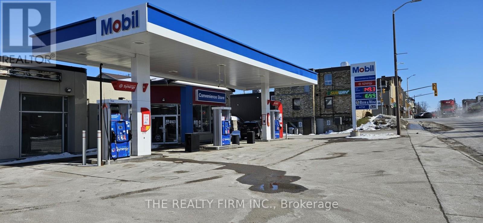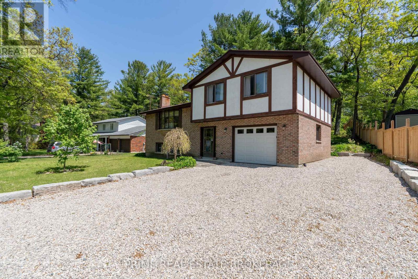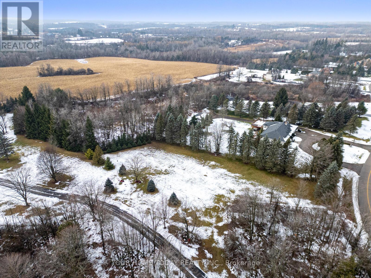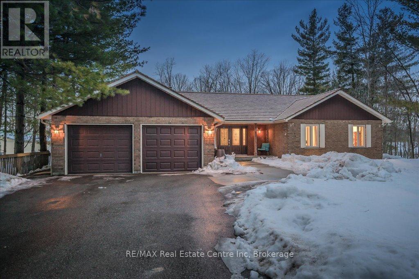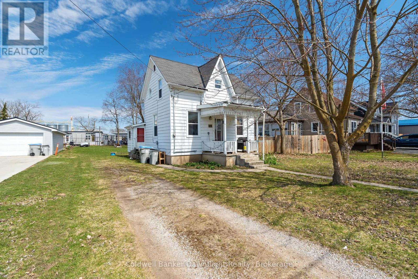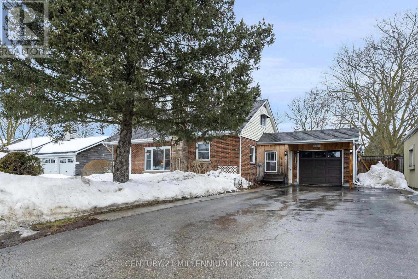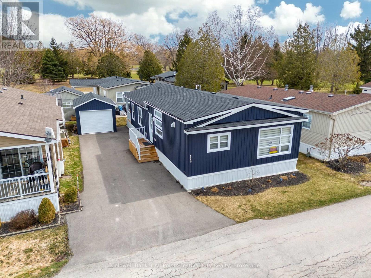Listings
69395 Eagleson Line
North Middlesex, Ontario
Indulge in the ultimate blend of luxury and tranquility on over 5 acres of stunning countryside. This exceptional Medway Homes Inc bungalow offers 1,750 square feet of refined living space with 2 bedrooms and 2 bathrooms, where sophistication is evident in every detail. Step inside to experience meticulously crafted interiors and premium finishes that set a new benchmark for upscale living. Sunlight floods the expansive open-concept layout, highlighting a newly renovated gourmet kitchen and inviting living spaces perfect for both relaxing and entertaining.Outside, a private oasis awaits at the end of a secluded dead-end road, surrounded by lush farmland. Meandering garden paths lead through immaculately landscaped grounds to two remarkable barns. The first barn offers generous storage ideal for boats, trailers, or a spacious workshop for hobbyists. The second barn is an enchanting venue for gatherings with a spacious interior and rustic charm, perfect for hosting events and celebrations.Located just five minutes from Grand Bend, where boutique shops, cafes, and waterfront dining await along the shores of Lake Huron. This extraordinary property offers a rare opportunity to experience luxury living in a peaceful country setting. Book your private tour today. (id:51300)
Prime Real Estate Brokerage
190 Ontario Street
Stratford, Ontario
1140 sq ft of commercial/retail space in downtown Stratford. Have your business in Stratford's vibrant business core. Lots of possibilities with this space. This unit can be a turnkey as it has had recent renovations. Parking and Signage available. Call for details. (id:51300)
Sutton Group - First Choice Realty Ltd.
2 - 3590 Lobsinger Line
Woolwich, Ontario
A rare opportunity to lease this approx. 1000 sq ft of space at at prime location of this town which is only 15 mins from waterloo. This unit is currently vacant and next door unit is used for a vet. clinic. This whole building is mixed use building and this unit has an option to add more space ( approx 1000 sq ft.) from next door unit. There are multiple options of businesses that can be operated on this location eg. pizza store , salon, conveinence store and many other options . A very low TMI $150 ONLY PER MONTH (id:51300)
RE/MAX Realty Services Inc.
Unit 29 - 302694 Douglas Street
West Grey, Ontario
Well kept mobile home situated on a landscaped 50'x150' leased lot backing onto farmland. Located in Durham Mobile Home Park. This home offers 1200sq.ft. of living area with open concept living, 2 bedrooms, and a 3rd bedroom or den/office space. Walkout from the enclosed 8'x17' porch to the partially fenced yard and deck, with lovely perennial gardens. Includes all 5 appliances. Natural gas furnace installed in 2015. Only minutes from shopping, parks, recreational facilities and hospital. Buyers must be approved by Durham Mobile Home Park Owners. Selling As-Is, Where-Is (id:51300)
Wilfred Mcintee & Co Limited
78099 Elliotts Grove Street
Central Huron, Ontario
Discover the perfect blend of nostalgia and nature in this DARLING LAKEFRONT RETREAT!! Romantic 3-season lakefront "cottage" in picturesque "Elliott's Grove" located on the pristine shores of Lake Huron between Bayfield & Goderich. Tucked-in at the end of the dead-end street, this charmer boasts 3 bedrooms, an open floor layout w/authentic wood floors, cozy family room & sunroom w/stunning views of Lake Huron .Appliances and furniture included. Low maintenance exterior w/deck & private lakefront yard with path/stairs to lower lake level deck and beach. Mature trees secure tranquility. Lot across the street is yours to use for recreation & parking. Drilled well. Year-round road. Marina, walking trails, golfing close by. Affordable option to enter "Lakefront " market. Short 5 minute drive to Bayfield's wonderful restaurants, shops & parks. PRIVACY AT IT'S FINEST! (id:51300)
RE/MAX Reliable Realty Inc
311492 Highway 6 Highway
West Grey, Ontario
Just move right in! All the extensive work and renovations have been done for you at this country bungalow. Located just 5 minutes North of Mount Forest this home is located on a half acre lot and features an attached garage and shop with country views. The main floor of this home consists of 1,400 sq ft with a bright kitchen with hickory cabinets and island with a breakfast bar, open-concept living with new flooring, mud room with laundry and walk-out to the attached garage. The primary bedroom features a walk-in closet and new ensuite bathroom. There is a second bedroom on the main floor with a 4-piece family bathroom. Downstairs you have a large rec-room and 2-piece bathroom. New siding and windows were done in 2023. Furnace was installed in 2021. When you walk to the backyard, youll instantly notice the serenity of being surrounded by farmland and mature trees offering privacy. Enjoy quiet evenings on the back deck or a campfire at the rear yard. The 24 x 24 shop has electricity, a propane heater, and provides a great space for toys and tools. There is also an additional 12 x 20 storage space attached to the shop. Conveniently located 5 minutes from Mount Forest for accessible shopping, community center, arena, and hospital. (id:51300)
Coldwell Banker Win Realty
344022 North Line
West Grey, Ontario
Nestled on nearly 5 acres of quiet countryside, this charming off-grid log home is a homesteaders dream. Teeming with wildlife and wildflowers, the property offers a relaxing retreat. The cozy, 1400 sq. ft. log cabin features an open-concept design with a warm wood interior, a kitchen with an island and breakfast bar, and a living and family room warmed by a propane stove. Upstairs, two bedrooms including a spacious master ensuite. A full unfinished basement means that you can create a living space that suites your needs. Outside, the property is ideal for homesteading, featuring a pond that attracts local wildlife, ample green space for gardening, and rail fencing on three sides. Theres plenty of room for outdoor projects, with an attached 2-car garage (24' x 32') offering extra space for storage and hobbies. Just off a paved road, this log home combines the tranquility of off-grid living with the option to connect to hydro, making it the perfect spot to start your journey in a calm, natural setting. (id:51300)
Exp Realty
167 James Street
West Perth, Ontario
Charming Fully Renovated Bungalow in Mitchell Move-In Ready! Welcome to this beautifully updated bungalow, perfectly situated on a large lot in the heart of Mitchell! This move-in-ready home is ideal for first-time buyers, those looking to downsize, or a small family. The fully renovated main floor offers modern comfort and style throughout. Step inside to discover a gorgeous kitchen with warm finishes, ample cabinetry, and stylish countertops, perfect for preparing meals and entertaining. The stunning updated bathroom adds to the home's fresh appeal. The spacious primary bedroom boasts generous closet space, while the convenience of main floor laundry enhances everyday living. Outside, you'll find a single-car garage and plenty of outdoor space for relaxation, gardening, or play. Located just a short walk from schools, the arena, ball diamonds, and soccer fields, this home offers both convenience and community. Don't miss this fantastic opportunity; schedule your viewing today! (id:51300)
Sutton Group - First Choice Realty Ltd.
155 Dolman Street
Woolwich, Ontario
Step into this beautiful carpet-free 4-bedroom, 2.5-bathroom home, perfectly situated in a quiet, family-friendly neighborhood. Sitting on a great lot, it features an extra-wide interlock driveway and a double-car garage, offering plenty of parking space. The inviting porch leads to a grand double-door entrance, opening into a bright and welcoming foyer with a convenient powder room and closet. The open-concept main floor boasts a stylish dining area and a modern kitchen with plenty of space for the home chef. The breakfast area offers direct access to the backyard, where a professionally stamped concrete patio awaits perfect for outdoor gatherings and relaxation. Upstairs, hardwood stairs lead to a versatile loft space, ideal for a home office or study area. The spacious primary suite is a true retreat, featuring a luxurious ensuite bathroom and a walk-in closet. Three additional generously sized bedrooms share a second full bathroom, completing the upper level. The finished basement adds even more living space with a rec room, office, and an additional 3-piece bathroom. This home effortlessly blends style, functionality, and comfort- a perfect place to create lasting memories. Don't miss the opportunity to make it yours! (id:51300)
RE/MAX Real Estate Centre Inc.
155 Dolman Street
Breslau, Ontario
Step into this beautiful carpet-free 4-bedroom, 2.5-bathroom home, perfectly situated in a quiet, family-friendly neighborhood. Sitting on a great lot, it features an extra-wide interlock driveway and a double-car garage, offering plenty of parking space. The inviting porch leads to a grand double-door entrance, opening into a bright and welcoming foyer with a convenient powder room and closet. The open-concept main floor boasts a stylish dining area and a modern kitchen with plenty of space for the home chef. The breakfast area offers direct access to the backyard, where a professionally stamped concrete patio awaits—perfect for outdoor gatherings and relaxation. Upstairs, hardwood stairs lead to a versatile loft space, ideal for a home office or study area. The spacious primary suite is a true retreat, featuring a luxurious ensuite bathroom and a walk-in closet. Three additional generously sized bedrooms share a second full bathroom, completing the upper level. The finished basement adds even more living space with a rec room, office, and an additional 3-piece bathroom. This home effortlessly blends style, functionality, and comfort—a perfect place to create lasting memories. Don’t miss the opportunity to make it yours! (id:51300)
RE/MAX Real Estate Centre Inc.
1406 Street N
St. Jacobs, Ontario
The Shed Bakery – A Rare Opportunity to Own a Beloved St. Jacobs Gem Charming, Profitable, and Ready for Its Next Chapter Nestled in the heart of St. Jacobs, one of Ontario’s most picturesque and bustling tourist destinations, The Shed Bakery is a thriving, well-loved bakery known for its warm, and welcoming atmosphere. This is a rare opportunity to own a successful bakery in a town renowned for its rich history, strong community, and steady stream of visitors year-round. Why This Business? ? Prime Location – Situated in the heart of St. Jacobs, benefiting from high foot traffic and a loyal local following. ? Established Reputation – A go-to destination for fresh-baked goods, homemade treats, and a cozy, community-focused experience. ? Profitable – A fully operational and well-equipped bakery with strong revenue and growth potential. ? Tourist & Local Appeal – St. Jacobs is a major attraction for visitors, ensuring a steady flow of customers. ? Room for Growth – Expand catering, wholesale partnerships, or specialty product offerings to increase revenue streams. What’s Included in the Sale? •Fully equipped, operational bakery with top-of-the-line baking equipment •Established brand with a loyal customer base and strong online presence •Proven recipes and supplier relationships •Charming storefront with a warm and inviting atmosphere •Training and transition support available to ensure continued success A Sweet Business Opportunity Awaits! Whether you’re a passionate baker dreaming of owning your own shop or an investor looking for a profitable and well-loved business, The Shed Bakery is an opportunity not to be missed. Serious Inquiries Only For more information, financial details, and a private showing, contact us today! (id:51300)
Real Broker Ontario Ltd.
186 Jacob Street E
Tavistock, Ontario
This modern and extensively upgraded four-bedroom home in Tavistock combines style, comfort, and functionality. Inside, the main floor boasts 9-foot ceilings, an open concept living area with upgraded kitchen featuring quartz countertops and a large pantry. Upstairs, you'll find 8-foot ceilings, spacious bedrooms, and a luxurious ensuite featuring a standalone tub and shower. The basement offers excellent potential with a 3-piece bathroom rough-in and wet bar rough-in. Outside, enjoy a 280 sq. ft. patio with a retractable privacy barrier and a 20’ x 4’ raised veggie garden on the sun-soaked south-facing side. The workshop-ready garage features upgraded outlets, a 240V 30A outlet, a workbench and tons or storage. Additional highlights include a smart Ecobee Premium thermostat, Google Nest Hello doorbell camera and a 3-stage whole home water filtration system, ensuring convenience and modern comfort. Nestled in a friendly and welcoming neighborhood, this home is surrounded by a charming small-town atmosphere, perfect for families and those seeking a peaceful retreat. Enjoy nearby parks, local amenities, and a strong sense of community, all while being within easy reach of nearby urban centers. (id:51300)
The Agency
8446 Line 12
Wellington North, Ontario
A full 100 acres for the outdoor or hunting enthusiast! Offering a shop dominium style three bedroom home that holds decades of memories. The home is very well built with a recently updated roof, lots of natural light and walk out porches to enjoy nature. The home offers a wood stove and electric heat. It has a large garage, a Quonset hut, and is located on a quiet sideroad. All of this is surrounded by 100 acres of mixed forest, and a creek. Connections to the Luther Marsh greenways and corridors support an impressive amount of deer and turkey activity. This property is within 20 minutes of Mount Forest, Arthur, Grand Valley and Shelburne. Make this property your home, hunting property or keep it as a recreational getaway. Don't miss out on this opportunity. Land joining with one other property also on MLS-X12013326. (id:51300)
Wilfred Mcintee & Co Limited
422 Hayes Lake Avenue
Huron-Kinloss, Ontario
This stunning 3-year-old bungalow is located on a spacious 1-acre lot in the tranquil community of Kinlough, Ontario. Just 20 minutes from the beautiful shores of Lake Huron and the vibrant town of Kincardine, and only 30 minutes from Bruce Power, this home offers an ideal combination of peaceful living with convenient access to all the area has to offer. The home features three generously sized bedrooms and two modern bathrooms, making it perfect for families. The open concept living space provides a bright and inviting atmosphere, and the large sewing room offers versatility that could easily become a second living room, office, or anything you desire. Step out onto the covered rear deck and take in the picturesque views of the surrounding farmers field, offering a peaceful retreat in your own backyard. Additionally, the large unfinished basement provides a blank canvas, ready for your personal touch. Whether you envision creating a spacious recreation room, an extra bedroom, or a home gym, the possibilities are endless to expand the living space to fit your needs. For those who need extra space, the property includes a massive 38' x 60' heated shop with a bathroom. This shop is perfect for storing your toys, running a home business, or pursuing hobbies. Both the home and the shop are heated with a wood-fired boiler, with propane forced air backup to ensure warmth all year long. This property truly has it all, ample living space, a large workshop, and room to grow. Don't miss your chance to own this exceptional home. Contact your agent today for more details and to schedule a viewing! ** This is a linked property.** (id:51300)
Wilfred Mcintee & Co Limited
84347 Kent Street
Huron East, Ontario
Picture this.. you wake up to the stunning country sunrise, step out onto your front porch to enjoy a peaceful morning coffee while the stillness of the country air surrounds you, birds chirping and playing in the sky, the peaceful sound of the Maitland River flowing in the distance all from the comfort of your brand new home. At Cranbrook Estates we can make this all your reality. With options to build your personalized home, purchase a package with a home built for you and select from from one of our gorgeous mode homes, or sit and plan for the future knowing you have a safe investment secured for retirement, kids or the future. Let's make your dreams a reality! Call Your REALTOR Today To Check Out This Stunning Property For Yourself and to Learn More About Your New Home. (id:51300)
Royal LePage Heartland Realty
7 - 143 Ridge Road
Cambridge, Ontario
Two Storey Townhouse - Dont Miss Out. New Townhome 3 Bedroom - 2.5 bathrooms - 2 storey home located minutes from Hespeler Village in Cambridge, this master - planned community is your get-a-way from the City. While close to all amenities, here you can explore an array of nature-filled destinations nearby like the Speed River, a perfect spot to canoe, fish, and bike along the banks. So whether you spend your time relaxing or exploring there is something for you to escape to in Mill Pond. This Spectacular Home Boasts an Amazing Layout Ideal for a Family with ample living space! 1,400 sq feet! - Closest Major Road: Ridge Road and Wannamaker Crescent - Upgrades include Laminate Flooring on the main area (non-tile areas)- Immaculate Oak Stairs- New Blinds- Kitchen which includes new flooring! Spacious with Plenty of Cabinets, Countertop Space & Pantry. Granite Countertops - Single Car Garage Access from Home with Garage Door Opener - Air conditioning for your comfort in the summer. Appliances Including Brand New Fridge, Stove, Dishwasher, Washer & Dryer + Microwave - Family Room with Lots of Living Space - Solid & Safe Home with Secure Windows & Roof - Easy Maintenance Backyard to enjoy and fully fenced - Community offers parks and walking trails - All Bedrooms are Comfortably Sized - Landlord Truly Cares and Committed to Making Your Stay as Hassle - Free as Possible. AVAILABLE IMMEDIATELY FLEXIBLE MOVE IN DATE - Do not miss out on this 3 bedroom and 2 bath Near Hespeler Village - High Demand Location on a Quiet Street near Parks, Bus line & some of the Best Schools in Cambridge. Minutes away from Highway 401 & Great Shopping at Cambridge Centre. $2,850 + Utilities --- AVAILABLE IMMEDIATELY WITH FLEXIBLE MOVE IN DATE. Successful Applicants Require Good Credit + First & Last Months Rent (id:51300)
Ipro Realty Ltd.
595 Raglan Street
Palmerston, Ontario
Properties sides & backs onto high school football field. (id:51300)
RE/MAX Twin City Realty Inc.
118 Parkedge Street
Guelph/eramosa, Ontario
This Is A Rare Opportunity To Own A Stunning Detached Home On A Large, Fenced Lot In The Highly Sought-after Neighbourhood Of Rockwood. The Private Backyard Features A Beautifully Maintained Inground Heated Swimming Pool, Creating A True Paradise. Upon Entry, You'll Be Greeted By A Spacious, Open-concept Layout With Vaulted High Ceilings And Hardwood Flooring Throughout The Main Level. The Generously Sized Dining Room Is Filled With Natural Light, While The Cozy Family Room Boasts A Gas Fireplace And Is Adjacent To The Kitchen. The Kitchen Is Equipped With Stainless Steel Appliances, A Gas Cooktop, And A Built-in Dishwasher. An Overhung Countertop Provides Extra Seating. Upstairs, You'll Find Three Large Bedrooms With Brand-new Flooring, Upgraded Bathrooms With New Vanities And Light Fixtures, And Custom Doors. The Entire House Has Been Freshly Painted. The Custom-finished Basement Offers Vinyl Flooring Throughout, A Large Entertainment Room, And An Additional Extra-large Room That Can Easily Be Converted Into Two Bedrooms. **EXTRAS** Notable updates include: Bathroom upgrades (2024), Fresh paint (2024), Second level flooring (2024), Custom doors (2024), Furnace (2020), Main floor windows (2019). (id:51300)
RE/MAX Realty Services Inc
42 - 9716 Wellington Road
Erin, Ontario
Attention All Investors And Builders. Excellent Opportunity To Purchase Agricultural Land In Rural Erin Community For Future Development. Offering 90.065 acres. Whether You're A Custom Home Builder, Investor, or end user, Don't Delay This Sound Buying Opportunity. Don't Delay On This Rare Offering!! (id:51300)
Dynamic Edge Realty Group Inc.
73590 Irene Crescent
Bluewater, Ontario
Check out this stunning lakeview, executive-style, 2 storey home! Ideally located on almost an acre lot, this custom built home offers the perfect blend of luxury and tranquility. Just a short walk to a private beach access, you'll enjoy the impressive shores and sunsets of Lake Huron. Loaded with upgrades, this home features 3+ bedrooms and 3 full bathrooms. A built-in surround sound system, powered by a Sonos driver, enhances the kitchen, porch and media room. The main floor welcomes you with a spacious foyer, a formal dining room and a stylish 2 pc bathroom. The open concept design features a large kitchen, breakfast nook and living room, complete with a cozy natural gas fireplace. The spacious primary bedroom has a walk-in closet and spa-like ensuite with an oversized, beautiful tiled shower. Upstairs the versatile loft area leads to 2 generously sized bedrooms, with a media room that can serve as an additional bedroom, as well as an attractive 4 pc bathroom. The full basement is equipped with in-floor radiant heat and is ready for your finishing touches. A 3 pc bathroom is roughed in and a huge cold cellar provides ample storage space. Outside, a concrete driveway leads up to a triple car garage with an additional large door which provides access to the backyard. A durable metal roof adds long-term value and protection. This is an ideal home for anyone searching for the ultimate blend of comfort, style and convenience. Located approximately 10 minutes south of Bayfield and 15 minutes north of Grand Bend. Don't miss your chance to own this exceptional property, call today for a private viewing. (id:51300)
RE/MAX Reliable Realty Inc
3590 Lobsinger Line
Woolwich, Ontario
A rare opportunity to lease this approx. 1000 sq ft of space at at prime location of this town which is only 15 mins from waterloo. This unit is currently used for a vet. clinic. This whole building is mixed use building and this unit has an option to add more space ( approx 1000 sq ft.) from next door unit. There are multiple options of businesses that can be operated on this location eg. pizza store , salon, conveince store and many othere options. A very low TMI $350 per month. (id:51300)
RE/MAX Realty Services Inc.
55 Todd Crescent
Southgate, Ontario
Beautiful 4 Bedroom,4 Bathroom Home. Quiet Neighborhood, Ideal For Families. (id:51300)
Homelife Silvercity Realty Inc.
77376 Forest Ridge Road
Bluewater, Ontario
Nestled in a tranquil wooded setting, "Shady Dell" offers a peaceful retreat just two minutes from Bayfield and moments from Bluewater Golf Course and Lake Huron. This ideally designed bungalow blends modern comforts with nature, making it ideal for families, multi-generational living, or income potential. A gated entrance welcomes you into this fully fenced property, where flagstone paths wind through low-maintenance landscape of perennial gardens, English Ivy, a pond, tall trees, and mature shrubs. The newly built 27' x 12' deck (2023) provides a perfect spot to unwind, while outdoor lighting enhances the ambiance.The home features 5 Bedrooms, 3 Bathrooms, modern open-concept kitchen with island, flowing into the dining and living areas, large windows throughout offer pure forest views, living room with an electric fireplace, primary bedroom with a 3-piece ensuite and deck access. Main-floor laundry with built-in cabinetry. The versatile lower level includes a separate entrance from the garage as well as an interior staircase, making it ideal for a private suite or additional family space. Features include: additional kitchen, living room, 2 bedrooms, and full bath with flexible layout for rental income or multi-generational living. Outdoors, there is a 14 x 16' gazebo/shed with hydro & water, fire pit for cozy evenings under the stars, attached garage, ample laneway parking. New roof & gutter guards (2022). 200-amp panel. Central air added in 2024. With its picturesque forest setting, flexible living arrangements and prime location near Bayfield and Lake Huron, are you ready to move in and enjoy a serene and efficient lifestyle? Don't miss this rare opportunity. (id:51300)
Royal LePage Heartland Realty
39 Spiers Road
Erin, Ontario
Brand New in 2770 Sq. Ft Detached Home-Never Lived In! This modern and spacious home by Lakeview features a grand double-door entrance, 9-ft ceilings, and upgraded 8-ft tall doors. The main floor offers a large great room connected to the dining and breakfast areas, Walkout to a private backyard from the breakfast area, stylish kitchen with granite countertops and ample cabinetry. Second Floor Features: Four generously sized bedrooms filled with natural sunlight. Three full bathrooms, including a luxurious Ensuite in the master bedroom. The master bedroom also offers a walk-in closet and a modern Ensuite bath. A bonus loft space can serve as an extra bedroom with its own washroom and walk-in closet. Additional features includes Side entrance, upgraded basement windows (36"x24") for natural light, pot lights in shower, and a 200-amp electrical service. A must-see home with modern upgrades-schedule a visit today (id:51300)
Homelife Silvercity Realty Inc.
369 Centre Street
North Huron, Ontario
Welcome to 369 Centre Street, a stunning turn-key semi-detached brick bungalow nestled in the heart of Wingham. This beautifully maintained property boasts a paved driveway, leading to an attached single-car garage, and a tranquil fenced-in backyard, perfect for kids, pets, and a small garden. Inside, you'll discover a stylish interior, complete with pot lights, a stainless steel kitchen sink, and a striking barn board feature wall in the primary bedroom. The updated kitchen and bathrooms showcase modern finishes, while the tiled foyer and bathroom floors add a touch of elegance. With plenty of storage, a large cold cellar, and main floor laundry, this property offers the perfect blend of form and function. The fully finished basement provides additional living space, complete with a convenient bedroom, perfect for guests or family members. The natural gas forced air and central air ensure year-round comfort, while the abundance of natural light pours in through the windows, illuminating the spacious rooms. Enjoy the convenience of walking distance to walking trails, where you can connect with nature and enjoy the scenic views. The property's close proximity to essential amenities, including grocery stores, pharmacies, banks, restaurants, and schools, makes it an ideal choice for families and professionals alike. Capitalise on this amazing opportunity to join small-town living in the friendly community of Wingham. With its unique blend of style, comfort, and convenience, 369 Centre Street is the perfect choice for anyone seeking a relaxing and peaceful lifestyle. Whether you're looking to upgrade, downsize, or start a new chapter, this incredible property has something for everyone. (id:51300)
Royal LePage Exchange Realty Co.
88 Gibson Street Unit# 407
Ayr, Ontario
Welcome to Piper’s Grove, a stylish mid-rise condo offering modern living with small-town charm. Tucked away at the end of Gibson Street in heart of downtown Ayr, this prime location provides easy access to parks, walking trails, and all local amenities. Entering this 885 sq.ft. suite, you’re immediately greeted by a bright, open-concept living space, designed for both comfort and style. The kitchen, living, and dining areas flow seamlessly together, illuminated by natural light from the large windows. The modern kitchen is a standout, featuring ceiling-height shaker-style cabinetry, sleek black hardware, a black sink and faucet, recessed lighting, and quartz countertops. Stainless steel appliances complete this space, making meal prep both stylish and functional. Just off the main living area, sliding doors lead to a spacious 84 sq. ft. private balcony, where you can enjoy your morning coffee or unwind after a long day. The primary bedroom offers a large closet and convenient access to the 4-piece bathroom, which boasts contemporary finishes and quartz countertops. A versatile den provides the perfect 'flex' space to create a home office, guest space, or additional storage area, depending on your needs. Finished with luxury vinyl plank flooring throughout, ensuring durability and a modern aesthetic. In-suite laundry adds to the convenience of this well-designed space. The unit also includes a storage locker and a designated parking space for added ease. Piper’s Grove is the perfect choice for first-time buyers, downsizers, or investors looking for a fantastic opportunity in a growing community, while still being just a short drive to Cambridge, Kitchener, Paris, and Woodstock—ideal for commuters and those seeking a relaxed lifestyle. Secure entrance with an intercom system, providing both peace of mind and convenience. Residents can also enjoy access to an amenity room on the first level, complete with a kitchenette and washroom, perfect for hosting. (id:51300)
RE/MAX Twin City Realty Inc. Brokerage-2
RE/MAX Twin City Realty Inc.
407 - 88 Gibson Street
North Dumfries, Ontario
Welcome to condo living in Ayr! This modern mid-rise condo development is perfect for first-time home buyers, those looking to downsize, or anyone seeking an excellent investment opportunity. This suite features 1 bed + 1 den, 1 bath, 885 sq ft of living space, and a private 84 sq ft balcony. The open-concept kitchen, living, and dining area is filled with natural light and boasts modern finishes throughout. The kitchen features updated shaker style cabinetry up to ceiling height, black hardware, black sink and faucet and recessed lighting. The primary bedroom includes a walk-in closet and convenient access to the 4-piece bathroom. Luxury vinyl plank flooring (carpet-free), granite countertops in the kitchen and bath, stainless steel appliances, and in-suite laundry add to the appeal. The building features a secure entrance with an intercom system for added peace of mind. Residents can enjoy an amenity room on the 1st level, complete with a kitchenette and washroom access. One parking space is included. Located at the end of Gibson Street in downtown Ayr, Piper's Grove is conveniently located close to parks and walking trails and is just a short drive to Cambridge, Kitchener, Paris, Brantford, and Woodstock. Piper's Grove offers a blend of modern luxury and a welcoming community! (id:51300)
RE/MAX Twin City Realty Inc.
204 - 23 Stumpf Street
Centre Wellington, Ontario
Here's your chance to own a beautiful unit in the sought after Elora Heights, situated in the gorgeous, historic village of Elora! Within walking distance you will find spectacular shops, incredible dining, walking trails, art studios and the stunning Elora Mill. With spacious rooms, elegant finishes and beautiful views, this is condo living at its finest. Featuring a lovely common/party room, an exercise room, visitor parking and an indoor parking spot with a large storage locker, this building truly has it all. Book your showing today, this is the one you've been waiting for! (id:51300)
Royal LePage Royal City Realty
7174 Highway 6
Mapleton, Ontario
Bungalow with your own grass airstrip! Brick and vinyl siding bungalow, with 2 bedrooms on main, 2 bedrooms in basement, two 4-piece and one 2-pc baths, oak kichen cupboards, attached garage, geothermal heating and cooling, located on a 13.320 acre farmland. Grass airstrip, a Federally Registered Aerodrome with 40 x 30 feet steel outbuilding used as a hanger. Situated between Fergus and Arthur. Lot size approximately 200.84 x 3098.57 x 195.75 x 3110.59 feet. Small area at rear falls under Grand River Conservation Control. (id:51300)
Century 21 Heritage House Ltd
6651 Concession 4 Road
Puslinch, Ontario
A Rare Rural Retreat an extraordinary countryside estate just minutes from Guelph and Cambridge. Set on nearly two acres of beautifully landscaped grounds, this sprawling bungalow offers a lifestyle of comfort, luxury, and endless possibilities. Step inside and experience over 4,000 sq. ft. of impeccably finished living space, featuring 5 bedrooms, 4 bathrooms, and a 3-car attached garage plus a separate 2-car workshop/garage for your projects or extra storage. The 2593 sq. ft. main floor boasts rustic pine plank flooring, a timeless gourmet kitchen, and a spa-like en suite designed for ultimate relaxation. The fully finished lower level nearly doubles the square footage, complete with a gorgeous rec room, a walkout to the backyard, and a separate entrance, perfect for multi-generational living or potential income opportunities. Embrace Eco-friendly, cost-effective living with a newly installed geothermal heating and cooling system and solar panels generating income! Step outside to a South-facing backyard oasis. Spend summers lounging by the, solar-heated pool, unwind in the year-round hot tub, or challenge friends and family on the professional-grade tennis court, which could also convert into a couple pickle ball courts, basketball court or a winter ice rink! Additional highlights include: 400-amp service, oversized septic system, newer roof, two cozy wood stoves, and a comprehensive water filtration system. All of this, just 10 minutes from Costco & West End Rec Center, 10 minutes to South End amenities, and 13 minutes to downtown Guelph.This is more than a home, it's a lifestyle and it is truly one of my favourite properties I have had the pleasure to sell. (id:51300)
Coldwell Banker Neumann Real Estate
20 Vienna Crescent
Heidelberg, Ontario
Open House SUNDAY Apr 27th 2:00 - 4:00 pm.....Former Model Home.....Heidelberg ESTATE HOME with Unique Turret and Two Wrap-around Composite decks, Double Garage plus Extra parking beside garage and a Paradise backyard with a Salt water Propane heated 20' x 40' diving in-ground pool, Hot tub, 12' x 8' Shed with Hydro, and beautiful perennials and mature trees. Sip your morning coffee or enjoy dinner on the covered deck by the pool. Lovely Hardwood flooring on main, 7 oak Trim baseboards, Victorian Trim throughout, Oak staircases, Marble vanity in powder room, Living room with Gas Fireplace, Formal Dining room with French doors leading to a cozy Den opening into backyard oasis. Bright Kitchen with all Maytag appliances; Comfy Family room off the kitchen also opening to the backyard. On the upper level you will find a very large Master bedroom with His & Hers closets, spacious En-suite with separate Shower, Jacuzzi and Double sinks, generous size bedrooms and completely updated main bath with Glass shower. There are numerous extra rooms in the finished Basement, second gas fireplace in the lovely Rec room, Hobby room, Gym, Office or Man Cave, Laundry and two more storage rooms, cold room, utility room plus a separate private entrance from the garage. Windows & Doors 2004; Roof 2011; Insulation (2010); Pool Liner/Solar Blanket/Winter Walk-on cover/Pump (all 2017); Pool heater 2024; Furnace (2021); AC (2017) Hot tub 2012 cover 2020; Washer & Dryer 2022; Septic is on the side beside the Hot tub. Don't miss this house, call today, it can be yours this Summer! The gym in the basement is virtually staged. (id:51300)
RE/MAX Twin City Realty Inc.
315 Birmingham Street E
Wellington North, Ontario
Welcome to this well-maintained 3+2 bedroom, 2-bathroom brick bungalow in the sought-after community of Mount Forest - just minutes from downtown, parks, and local amenities! Sitting on a spacious lot, this home features a new asphalt driveway (2023), seamless eavestroughs, and a welcoming front entry with a new door (2019). The backyard is an outdoor retreat with a 12' x 12' gazebo, complete with netting, solid curtains, and a solar light - perfect for relaxing or entertaining. A durable concrete sidewalk patio adds to the functionality of this charming outdoor space. Step inside to a bright and inviting main floor, where all windows have been replaced (since 2017) and flooring updated (2019). The spacious living and dining area flows into a classic kitchen featuring solid wood cabinetry, a subway tile backsplash, and ample storage.3+2 Bedrooms & Modern Baths. The main floor offers three generously sized bedrooms and an updated 4-piece bathroom (2019) with a sleek glass shower, stylish tile work, and a modern vanity. The fully finished lower level provides a fourth & fifth bedroom - ideal for guests, a home office, or additional living space. Convenient Main Floor Laundry & Cozy Lower Level Enjoy the convenience of main floor laundry, making everyday tasks effortless. The lower-level rec room is the perfect spot to unwind, featuring a gas stove for cozy warmth in cooler months. Additional storage and laundry facilities add functionality to the space. Prime Location. Nestled in a friendly community, this home is close to downtown, Hospital, Parks, and Schools, offering a perfect blend of convenience and peaceful living. Additional Features:200 AMP Electrical Panel, Water softener (5 years old)New garage man door (2019) interior & exterior access. Ductless AC/heat pump system. Fully replaced asphalt driveway (2023)This move-in-ready bungalow offers the perfect balance of charm, modern updates, and an unbeatable location! (id:51300)
RE/MAX Icon Realty
11 Elizabeth Street
Brockton, Ontario
Cozy and comfortable 2 + 1 bedroom, 1.5 storey smoke-free home was well loved by its owners for the past 16 years! Situated in a quiet neighborhood in a desirable area of town, this home is the perfect fit for first-time Buyers, young couples or retirees looking for a manageable place to call home! Inside, the home offers an open concept kitchen and living room, creating a bright and inviting atmosphere. The dining room, which was previously utilized as a main floor bedroom, adds flexibility to the layout. The bathroom is equipped with an air jet tub, offering a touch of luxury. The second level accommodates two bedrooms, and the basement level serves as a practical space for a children's play area, laundry and storage. Outside offers a convenient carport, ramp to front door and a newer, very private deck with retractable awning, perfect for summertime outdoor living. The property boasts perennial beds and a generous yard, providing ample space for various outdoor activities.This home holds great potential for customization and offers a solid foundation for comfortable living in a peaceful setting. (id:51300)
Exp Realty
15 Wellington Drive
Centre Wellington, Ontario
This is a special property that has much to offer - including an amazing QUIET location, a HUGE pie shaped lot ... AND a very nice detached 20 by 26 foot HEATED SHOP ! The home itself is a beautifully maintained backsplit offering over 1800 square feet of finished living space including 3 bedrooms and 2 full baths. Great layout with separate living and family rooms. Eat in kitchen. Walk out to the gorgeous back yard from the lower level. Attached 2 car garage. Situated in a desired mature area of Elora walkable to local schools. Lot is over 150 feet at the deepest point and over 140 feet across the back. You normally don't find a property like this right in town. Book your viewing today to see this rare offering. (id:51300)
Royal LePage Royal City Realty
315 Birmingham Street E
Mount Forest, Ontario
Welcome to this well-maintained 3+2 bedroom, 2-bathroom brick bungalow in the sought-after community of Mount Forest—just minutes from downtown, parks, and local amenities! Sitting on a spacious lot, this home features a new asphalt driveway (2023), seamless eavestroughs, and a welcoming front entry with a new door (2019). The backyard is an outdoor retreat with a 12' x 12' gazebo, complete with netting, solid curtains, and a solar light—perfect for relaxing or entertaining. A durable concrete sidewalk patio adds to the functionality of this charming outdoor space. Step inside to a bright and inviting main floor, where all windows have been replaced (since 2017) and flooring updated (2019). The spacious living and dining area flows into a classic kitchen featuring solid wood cabinetry, a subway tile backsplash, and ample storage. 3+2 Bedrooms & Modern Baths The main floor offers three generously sized bedrooms and an updated 4-piece bathroom (2019) with a sleek glass shower, stylish tile work, and a modern vanity. The fully finished lower level provides a fourth & fifth bedroom—ideal for guests, a home office, or additional living space. Convenient Main Floor Laundry & Cozy Lower Level Enjoy the convenience of main floor laundry, making everyday tasks effortless. The lower-level rec room is the perfect spot to unwind, featuring a gas stove for cozy warmth in cooler months. Additional storage and laundry facilities add functionality to the space. Prime Location Nestled in a friendly community, this home is close to downtown, Hospital, Parks, and Schools, offering a perfect blend of convenience and peaceful living. Additional Features: 200 AMP Electrical Panel Water softener (5 years old) New garage man door (2019) – interior & exterior access Ductless AC/heat pump system Fully replaced asphalt driveway (2023) This move-in-ready bungalow offers the perfect balance of charm, modern updates, and an unbeatable location! (id:51300)
RE/MAX Icon Realty
M44 - 13 Southline Avenue
Huron-Kinloss, Ontario
Welcome to McArthur Lane in Fishermans Cove Seasonal Resort, a 1-bedroom, 1-bathroom lakeside home thats fully furnished and move-in ready perfect for retirees seeking peace or families craving a fun getaway. The open-concept layout features a kitchen with a gas stove, full size appliances, and ample wooden cabinets, flowing into a cozy living area with a pull out sofa, chairs, electric fireplace, and entertainment center ideal for relaxing after a day by the lake or keeping the kids entertained. Large windows fill the space with natural light, and a dining area suits quiet meals or family game nights. Step outside to your private covered deck or the spacious 10x14 add-a-room, great for morning coffee, evening relaxation, or letting the little ones play while you unwind, all overlooking a well-maintained lawn with easy lake access just steps away. Nestled in a peaceful community, this low-maintenance retreat offers retirees a calm escape and young families a perfect base for summer adventures, with lake activities and amenities close by. (id:51300)
Keller Williams Realty Centres
5172 Dundas Street
Thames Centre, Ontario
Welcome to the tranquility of the countryside on this stunning property only minutes from London, perfect for those seeking the comfort of nature, open green space and a touch of rustic luxury. Ensconced in 1000s of mature trees, this 17.9 acre estate offers a host of amenities to fulfill your dream of country living. Custom built beautifully maintained brick bungalow, a dreamworld of spacious rooms awaits. MAIN FLOOR: 4 bedrooms (primary with walk-in closet and ensuite), 3 bathrooms, open concept family room with fireplace, stunning wide kitchen and dining room, sunny front office, TV room, art room, laundry! The BASEMENT has potential as a separate living space with its separate entrance, bedroom 5, bathroom, kitchen, dining room, wet bar and games room, rec room/theatre room with second fireplace! OUTSIDE: enjoy activities year-round with 1 km of trails through your private forest, beautiful pond with its own island that becomes a skating winter wonderland, and a charming cabin in a clearing to toast marshmallows over your firepit! Love culinary adventures with your own dedicated smokehouse. Live off the land? There's a lush vegetable garden, grape vines, fruit orchard, approximately 1200 evergreen trees, and 5 acres of arable land for you to farm! A fully equipped 55X26 shop with hydro is ideal for hobbyists, woodworkers, and automotive enthusiasts. BBQ and enjoy dinner under the gazebo or in full sunshine on your huge deck and then take a dip in the kidney-shaped pool or watch the koi fish in the second pond. (id:51300)
Royal LePage Triland Realty
13 Elmwood Avenue
Lambton Shores, Ontario
TURNKEY COTTAGE RETREAT JUST STEPS FROM THE BEACH & MAIN STRIP! Discover the perfect blend of excitement and tranquillity with this charming three-bedroom cottage in the heart of Grand Bend! Just steps from the vibrant main strip where you'll find fantastic restaurants, shops, and nightlife. Only a few streets from the main beach, this location offers the best of both worlds. Nestled on a quiet street while still keeping you in the centre of all the action. It has maintained its classic cottage charm. Enjoy your spacious front deck, then unwind in the private backyard oasis with a deck and fire pit, perfect for relaxing evenings under the stars. Whether you're looking for a personal getaway or an incredible investment opportunity in one of Ontario's best beach towns, this Grand Bend gem is a must-see! Don't miss out, schedule a viewing today! (id:51300)
Royal LePage Triland Realty
10048 Urlin Crescent
Lambton Shores, Ontario
Welcome to your future cottage or year round home in Port Franks on a quiet crescent! Tucked away among mature trees, this lot offers the perfect setting for your dream new build! Enjoy the beauty of nature right at your doorstep while still being close to everything this incredible community has to offer. Spend your days exploring scenic hiking trails and conservation areas, relaxing on private beaches, or hitting the greens at a nearby golf course. Love boating? With easy access to marinas and boat launches, adventure is always within reach! Don't forget to visit the vibrant Pinery Market for local treasures. Whether you're dreaming of a summer retreat or a year-round escape, this is your chance to build something special in a truly breathtaking setting! (id:51300)
Homeology Real Estate Group
The Realty Firm Inc.
11 Ontario Road
West Perth, Ontario
4 Bay Automotive Garage On Very Busy Highway In Mitchell Ontario. Owner willing to assist with leasehold improvements for the right tenants. Located beside Mobil gas station. 2 Bays upstairs and 2 Bays downstairs. Oil change pit already built in. Small lobby and office space included. (id:51300)
The Realty Firm Inc.
9995 Port Franks Estate Drive
Lambton Shores, Ontario
Just a 15 minute walk from the stunning Port Franks private beach, this spacious split-level home/cottage offers a peaceful retreat. Relax in the screened sunroom, overlooking a beautifully landscaped lot, or unwind on the deck, surrounded by towering trees, a serene rock garden, and a fire pit. The sloped backyard provides the perfect setting for peaceful outdoor moments. Inside, the home offers endless possibilities for customization. Whether you choose to create an open-concept living area or keep the rooms as they are, the space is ready for your personal touch. The kitchen boasts newer, seldom-used appliances, while the spacious living and dining areas provide plenty of room for family and friends. Upstairs, there are three bedrooms, including the primary with a convenient cheater 3-piece ensuite. The lower level features a cozy recreation room with a wood-burning fireplace, ideal for chilly evenings by the lake. Additional storage can be found in the laundry/utility room. Set in a private, picturesque neighborhood, this home is a nature lover's dream, offering plenty of opportunities for hiking, biking, and walking nearby. Homeowners in Port Franks Estates enjoy access to the private beach, library, tennis courts, and year-round community events without hefty association fees. (id:51300)
Prime Real Estate Brokerage
3 - 8 Oak Street
Lambton Shores, Ontario
Snap up the most affordable Grand Bend home ownership on the market as of March 2025 with this functional & efficient forced air gas heated & central air conditioned condo just steps from the beach! Get away from the city life & situate your weekends literally 490 meters from the 3rd best beach in the country. With this interior unit; nestled into the 8 Oak ten unit complex distancing you from the street traffic; you'll experience peace & quiet when compared to the rest of the downtown / "Village" sector. From the IN-UNIT private laundry to the immaculate condition of this well-renovated 2 bedroom home with a primary open concept living area & BRAND NEW bathroom w/ zero edge accessible tile shower, your money goes a very long way here. In fact, the investment minded buyer should note that, with a good mortgage, you could own this place for a month cost potentially lower than renting it, as they are now renting for over $1800 per month PLUS utilities! Given the shortage of long term rentals in town, this isn't just affordable home ownership within walking distance to all of Grand Bend's convenient amenities, it's also a solid income property. Literally park at your doorstep with easy ground level access (ideal for those with mobility issues) over a private patio with BBQs permitted, sip your morning coffee in the sunrise on your balcony or in the private condo gazebo yard, & then take a short walk to the beach for a nice swim & sunset. Didn't think you could afford Grand Bend? Think again! UPDATED kitchen appliances included along w/ the in-unit washer/dryer! In summary, this well-kept & recently renovated functional & younger 2 bedroom condo demonstrates outstanding value within the current market, especially on the beach side of the highway just a 5 minute walk to endless sandy shores & world class sunsets. Pets welcome at this friendly complex. Weekly rentals not permitted. This unit is NOT FOR RENT - FOR SALE ONLY. (id:51300)
Royal LePage Triland Realty
20 Southwinds Drive
Halton Hills, Ontario
Rare offering! Breathtaking 1-acre building lot suitable for walkout basement bungalow! Located in a small exclusive enclave in the quaint hamlet of Ballinafad this picturesque lot is just waiting for someone to build the home of their dreams! Why not be the new kid on the block in an area of quality built and well-established executive homes surrounded by nature and all the peace and privacy that comes with country living close to town.! Great location. Close to Acton, Erin, Georgetown and Mississauga for all your necessities. Walking distance to convenience store, park and local Community Centre and just a short drive to Scottsdale Farm with its acres of scenic trails and gorgeous views! Country living close to town doesn't get much better than this. Potential building envelope. Standard Broadband internet available. Drilled well in place. Please do not walk the property without an appointment (id:51300)
Your Home Today Realty Inc.
6112 Fourth Line E
Centre Wellington, Ontario
This home just keeps making and saving you MONEY! Zoned for many business opportunities, this is a great way to pay yourself instead of your landlord. The 1800sq. Ft. Shop is equipped with a car hoist, new A/C unit, fully paved driveway, office and its own bathroom. The car enthusiast or hobbyist can also use this space for their collectibles. The Microfit program for the Solar Panels on the shop also brings an additional income of approximately $7,000/year. The geothermal supplied to the house reduces utility bills and the separate apartment will bring in yet more money. Between the Solar panels, apartment, savings on business rent, most of the windows upgraded, this home pays for itself. Just think of waking up every morning able to watch the wildlife from the serenity of your back patio, which overlooks the forest. Lets not forget about the house. In the living room you will find lots of sunlight and a wood burning fireplace for those nights where the family gathers for movie night. The eat in Kitchen is spacious enough for any chef and comes equipped with stainless steel appliances. At the end of the hall there are 2 well sized bedrooms on the right and Primary bedroom on the other side. In between you have a newly renovated 4 piece bathroom. The Primary bedroom has lots of light, 3 piece bathroom and plenty of closet space. In the walkout basement you will find another bedroom/office and the rec room has so much space you forget about that 1 bedroom apartment with its newly renovated washroom on the other side. The previous owners operated a body shop so other opportunities will be endless. (Permitted uses in the supplements.) All upgrades are in supplements. (id:51300)
RE/MAX Real Estate Centre Inc
88 Richmond Street N
Bluewater, Ontario
Seize this excellent opportunity to enter the real estate market or expand your investment portfolio with this character-filled century home. Nestled in the north end of Hensall, this property offers 2+1 bedrooms and 1.5 baths, main level laundry, nicely situated on a generous lot with plenty of outdoor space. Brimming with charm, this home features key updates, including a high-efficiency gas furnace, a newly renovated 3-piece bathroom complete with a walk-in tiled shower, upgraded windows, a 200-amp electrical service, and additional thoughtful enhancements throughout. Ideal for a growing family or first-time buyers, this home is just minutes from schools, recreation center, splash pad, shopping, and more. With the spring market around the corner, now is the perfect time to make your move. (id:51300)
Coldwell Banker Dawnflight Realty
175 Daniel Street
Erin, Ontario
When location meets space and warmth, you have 175 Daniel Street, in the heart and WITH the heart of Erin. The same family has loved this property for 41 years, and so many memories have been made here. Raising a family here is perfect, with the 68 x 165 fully fenced yard, plus walking distance to both the elementary and high school. No need to get up early, the kids can drag their bag around the corner for hockey practice. Now let us dive in, super deep garage, with a workshop/man cave/she shed in the back, opens into a handy mud room for all the boots and cleats. Open the door into the family kitchen, with lovely colours and an island for the kids to do homework at. Bright living room with huge bay window to the left, and a sensational dining room to the right that walks out to the BBQ and deck, expand to outdoor living. Main floor primary bedroom opens to a sensational three season sunroom walking out to the huge yard. Upstairs are two rooms and a 2-piece bathroom for convenience. The basement is a warm oasis of fun with a fireplace, cool atmosphere, and room for the whole team to watch the game. Yes, this actually is your affordable home in the Village of Erin! (id:51300)
RE/MAX Real Estate Centre Inc.
Century 21 Millennium Inc.
137 Dingman Street
Wellington North, Ontario
Welcome to this exquisite, brand-new detached home nestled in the heart of Arthur. Thoughtfully designed with an open-concept family room, this home is bathed in natural light, offering a bright and spacious atmosphere. Boasting thousands of dollars in premium upgrades, this is a rare opportunity you don't want to miss. The main floor features 9 ft ceilings, 8 ft interior doors, and an 8 ft patio door, creating an elegant and seamless flow throughout. The upgraded hardwood floors and designer lighting add to the homes luxurious feel. The gourmet kitchen is a true entertainers delight, featuring white cabinetry, a breakfast area, granite countertops, and a convenient pot filler. Additional upgrades include a lookout basement, premium Elevation B, garage door openers, and a 200-amp electrical panel. With no sidewalk, there's added convenience and extra parking space. The backyard offers a private retreat, backing onto mature trees for unparalleled privacy. On the second floor, the spacious primary suite is a true highlight, boasting a 5-piece spa-like ensuite with double sinks, a soaker tub, and a sleek glass-enclosed shower. The additional bedrooms are generously sized, providing comfort and ample natural light. Located just steps from top-rated schools, grocery stores, and essential amenities, this home combines luxury with everyday convenience. This one-of-a-kind gem wont last long book your showing today! (id:51300)
Homelife/miracle Realty Ltd
118 Sandbagger Crescent
Bluewater, Ontario
Located at 77416 Bluewater Hwy - Year-Round Living Near the Beach on Bluewater Golf Course! This stunning, better than new, Northlander model offers the perfect combination of luxury and comfort, located right on the Bluewater Golf Course and just minutes from the vibrant village of Bayfield, known for its trendy shops and restaurants. Designed for both year-round living or the ultimate cottage retreat. This home boasts an open-concept layout with elegant white cabinetry, high-quality appliances, and two cozy fireplaces to keep you comfortable in every season. Primary suite includes a fireplace, massive walk in closet and beautiful ensuite. An expansive deck out back and a large paved drive offers extra outdoor space. A spacious 11x16 workshop/shed provides ample storage, while the affordable land lease ensures a cost-effective way to enjoy this beautiful setting. The golf clubhouse is nearby for your enjoyment as well! Whether you're looking for a full-time residence or a weekend escape, this exceptional home delivers a golf course lifestyle, close by beach access, and a community lifestyle, all in one incredible package. (id:51300)
Coldwell Banker All Points-Festival City Realty


