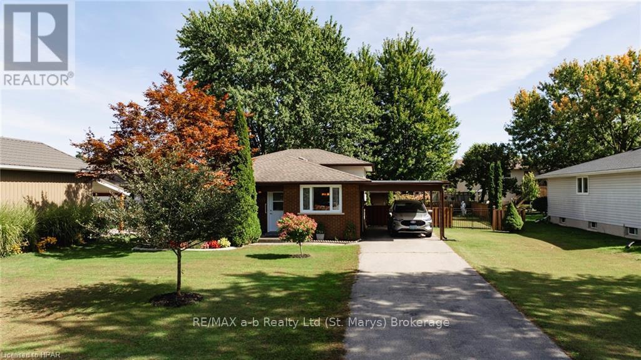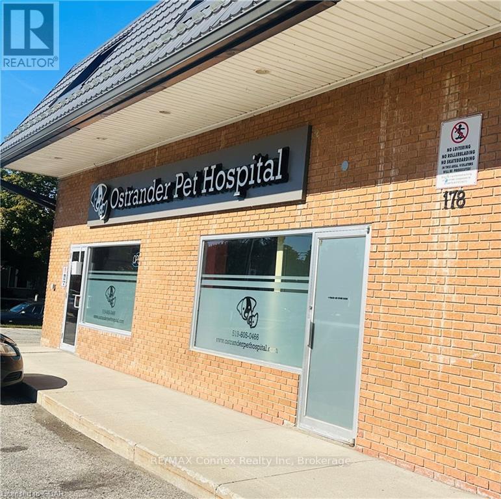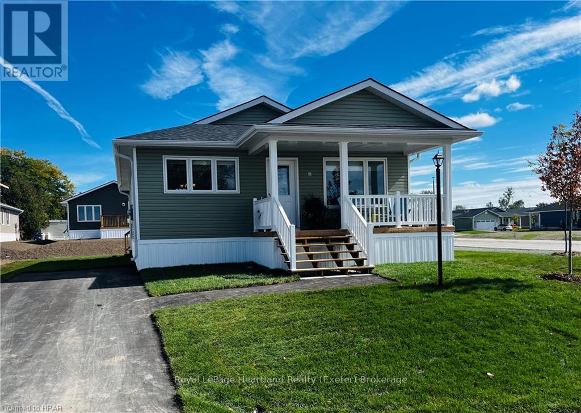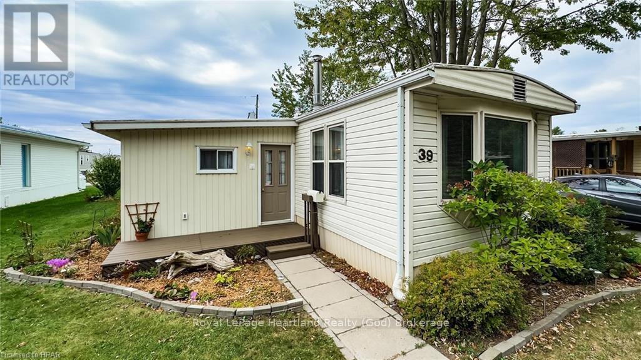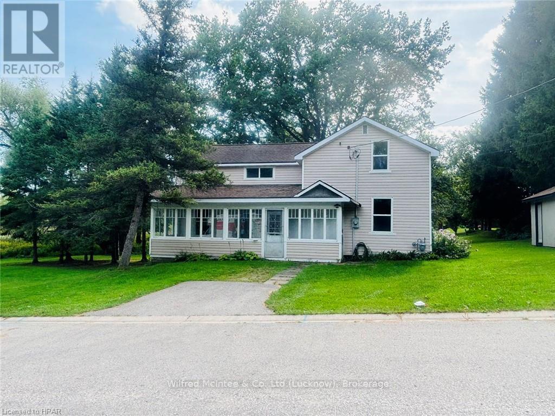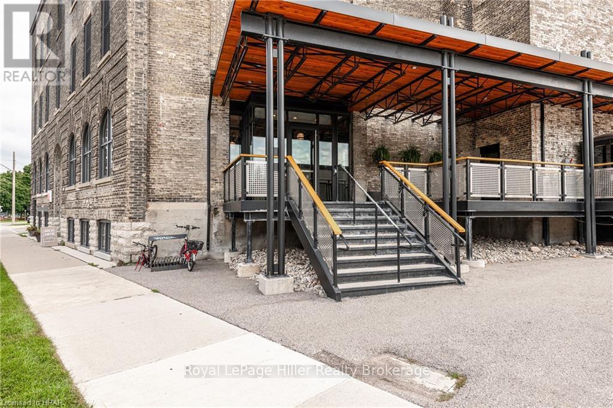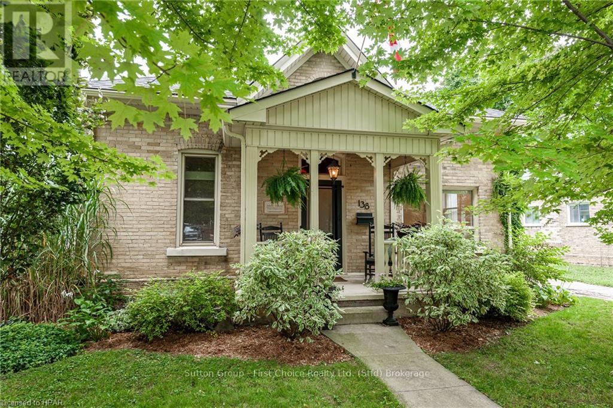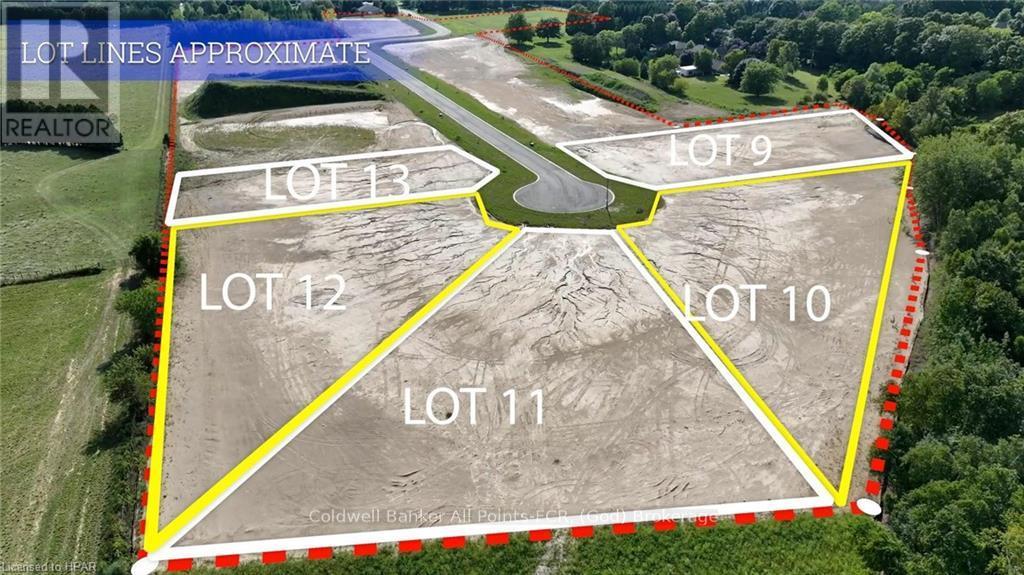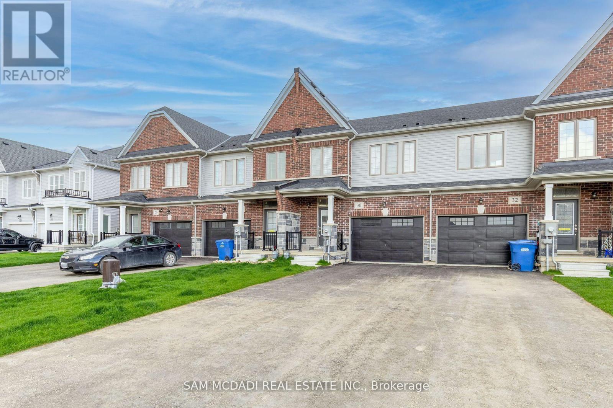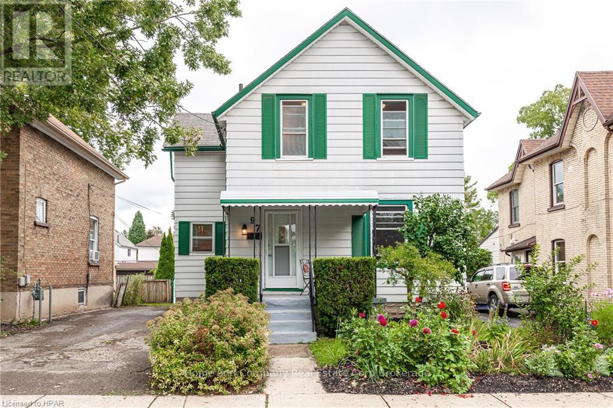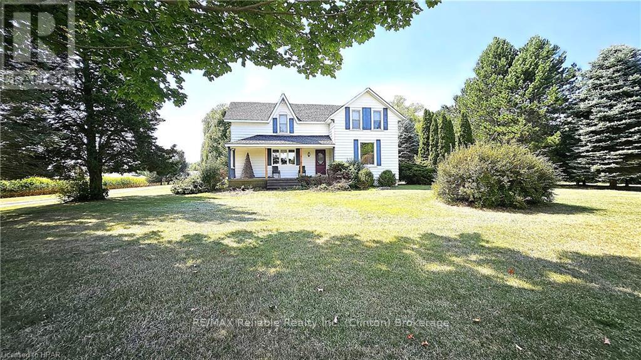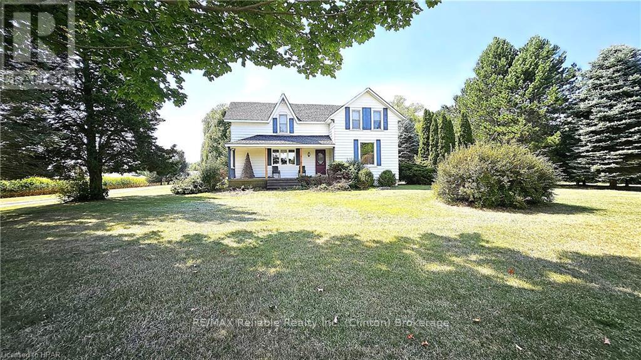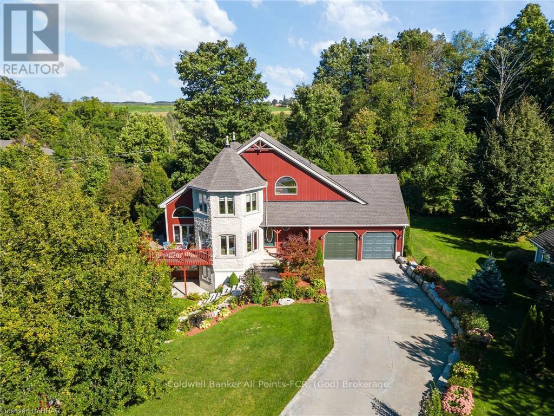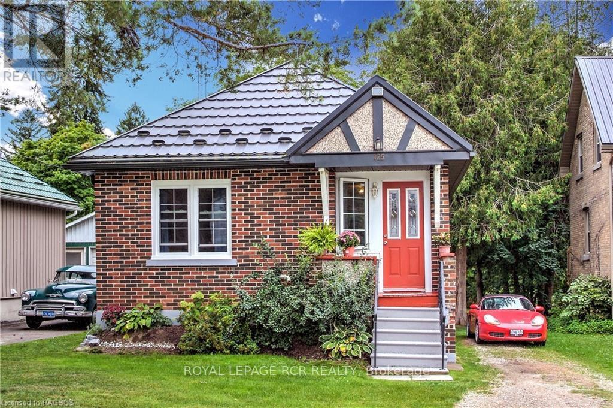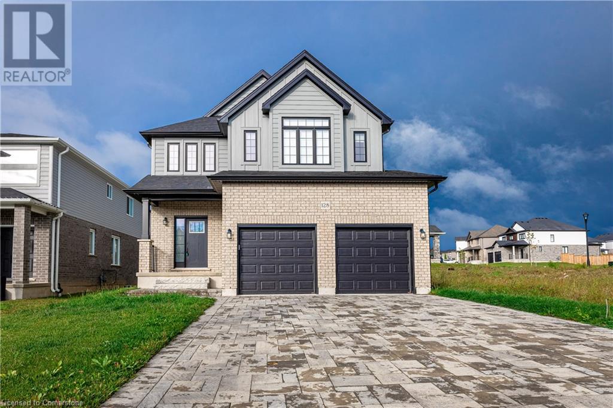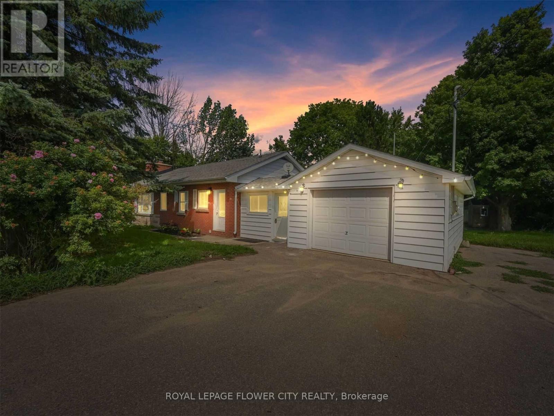Listings
205 Spence Cr Crescent
West Perth, Ontario
Welcome to 205 Spence Crescent! This adorable 3 level backsplit home has been lovingly maintained over the years.\r\nYou will love the interior of this home which boasts 3 Bedrooms, 1.5 bathrooms, finished rec room, newer furnace, windows and updated 2 piece bathroom. This homes exterior is beautifully landscaped with a fully fenced rear yard, garden shed, carport, brand new eaves troughs, large asphalt laneway and carport. You do not want to miss this Spence Crescent Gem, call today to book your private viewing. (id:51300)
RE/MAX A-B Realty Ltd
7&8 - 178 Alma Street
Guelph/eramosa, Ontario
Looking to start your own business in the town of Rockwood? This is the perfect opportunity! Sub-Lease a double unit located in an ideal location to attract business from people driving through Rockwood, visiting the conservation area, shopping or on route to regular appointments. There is ample space to run your business with the convenience of an abundance of parking (common). We would be happy to answer any questions. (id:51300)
RE/MAX Connex Realty Inc
20115 Purple Hill Rd
Thorndale, Ontario
Welcome to Purple Hill road Estate Building lot with private lake. This lot is over 22 acres with forest, pond and lake. This property awaits a Mansion- your dream home! Between the road and lake is over 200 feet to build x 400 feet plus width along the road. The full lake is 70 acres shared with one other neighbour, the portion of lake on subject property is approx. 7.5 acres and the small pond is a little over a half acre- lake at some points almost 30 feet deep. The waterways are spring fed with additional ground water and have small mouth bass, minnows and water birds galore. The forest, approx. 4.5 acres is part of a greenlands complex (mix of significant forest block and wetland). It has a mixture of upland and lowland mature hardwood. The zoning is currently being changed to Agricultural from the gravel pit zoning, proper rehabilitation has all been completed. A small portion of the west part of the property is designated as a Provincially Significant Wetland, and through the process, there may be an interest from the Township to extend the protected area into the lake at that end of the property to protect the bush and wetland areas. Possession of property should be feasible by the end of 2024. Hydro is at property plus a paved driveway. Take a drive 10 minutes East of London to view this Outrageous property. (id:51300)
Century 21 Heritage House Ltd Brokerage
75 John Street S
Minto, Ontario
Discover this delightful family residence nestled in Harriston! Step inside this charming three-bedroom, two-bathroom home perfectly positioned on a generously sized corner lot. The main floor boasts a bedroom, a convenient bathroom, office room and a laundry area. The open-concept design seamlessly connects the kitchen and living room, creating an inviting and spacious ambiance. Upstairs, you'll find a full bathroom and two generously proportioned bedrooms. This property also includes a detached single-car garage and a fully fenced yard. Don't miss the opportunity to explore this wonderful home schedule a viewing today! (id:51300)
Exp Realty
75 John Street S
Harriston, Ontario
Discover this delightful family residence nestled in Harriston! Step inside this charming three-bedroom, two-bathroom home perfectly positioned on a generously sized corner lot. The main floor boasts a bedroom, a convenient bathroom, office room and a laundry area. The open-concept design seamlessly connects the kitchen and living room, creating an inviting and spacious ambiance. Upstairs, you'll find a full bathroom and two generously proportioned bedrooms. This property also includes a detached single-car garage and a fully fenced yard. Don't miss the opportunity to explore this wonderful home – schedule a viewing today! (id:51300)
Exp Realty
238 Beech Street
Central Huron, Ontario
This all brick 1302 sq ft, 2-bedroom semi-detached bungalow features open concept living with vaulted ceilings backing onto a deep lot with covered porch. A spacious foyer leads into the kitchen with large island and stone countertops. The kitchen is open to the dining and living room, inviting lots of natural light with a great space for entertaining. The primary bedroom boasts a walk-in closet and en-suite bathroom with standup shower and large vanity. Use the second bedroom for guests, to work from home, or as a den. There is also a convenient main floor laundry. This home was designed to allow more bedrooms in the basement with egress windows, and space for a rec/media room. An upgraded insulation package provides energy efficiency alongside a natural gas furnace and central air conditioning. The exterior is finished with Canadian made Permacon brick, with iron ore accents on the windows, soffit, and fascia. The garage provides lots of storage space and leads to a concrete driveway. Inquire now to select your own finishes and colours to add your personal touch. Close to a hospital, community centre, local boutique shopping, and restaurants. Finished Basement upgrade options and other lots available. A short drive to the beaches of Lake Huron, golf courses, walking trails, and OLG Slots at Clinton Raceway. *Pictures are from model home (id:51300)
Sutton Group Preferred Realty Inc.
71 Conboy Drive
Erin, Ontario
Is an absolutely radiant 4 bedroom/3 Washroom never-been-lived in, turn-key 1700+ sq. ft Semi-detached home by leading and trusted builder Solmar Homes on developing street in Erin ON a little over 30 mins drive into Mississauga and Brampton. This very bright, spacious, all brick home with stone skirt features an abundance of tastefully decored and well positioned windows to capture beaming light from all angles as it beautifully warms up an open-concept main-level carpet-free, living space that subtly and eloquently features a modern-style all-white kitchen with extended soft-close cabinets, matching backsplash, brand new SS appliances, OTR hood fan, quartz countertops, kitchen island, wide-plank walnut coloured engineered hardwood throughout, combined living and dining rooms, 9ft ceilings, w/o to sizeable backyard, 4 large bedrooms each with closet and large window, large primary room w/ deep w/i closet, 3 pc ensuite bathroom, vaulted ceilings, transferable Tarion builder warr. SS warr. appliances and so much more. A truly must see and you have the opportunity this amazing opportunity to be its first ever homeowners!! The gem of a find is waiting for you and won't last long! Seize the moment! **** EXTRAS **** Fridge, Stove, Dishwasher, Washer & Dryer, All Electrical Light Fixtures, All Window Coverings, Water Treatment/Softener System. (id:51300)
RE/MAX Real Estate Centre Inc.
5505 10 Line
Erin, Ontario
*Assignment Sale* in one off the fastest Sold-Out project. the Located in the serene town of Erin, this brand new Semi Detached house boasts high end finishes and a superb layout. This 1,670 sq ft spacious semi-detached house comes with 4 Bedrooms & 2.5 washrooms allowing for plenty of space for you and your family. The basement can be converted into additional bedrooms or a spacious rec-room. This brand new community is surrounded by picturesque trails and heritage natural lands. (id:51300)
Save Max Real Estate Inc.
682810 Road Road
Zorra, Ontario
Once in a lifetime opportunity! This Rare 3.91 Acre Highway Commercial Zoned Vacant Land has endless potential. It comes with a site plan approval for a 33k sqft retail plaza along with a gas station, free standing car wash and a drive through. You can develop as per site plan or amend it to your own liking. It is serviced with municipal sanitary and sewers. It is on the main busy highway giving you great exposure. Its a corner property so give you multiple entrances to the property itself. Don't miss out! **** EXTRAS **** Lots of Upcoming Residential development on the west side of 15th Line. Area undergoing great population growth. Please see attached details. (id:51300)
Utopia Real Estate Inc.
842985 Road 84
Kintore, Ontario
DUPLEX OPPORTUNITY. This Georgian Style house was built in 1856 by Thomas Harvey Pearson, one of the original pioneer settlers in Kintore. Two families have owned the home over the years – once serving as a local nursing home and later enjoyed as an enchanting B&B. Your family could be the third to own this legacy estate. Situated on 1.118 acres in the heart of Kintore – steps from A.J. Baker Public School, Kintore United Church and village stores. There is no better place to raise a family. Enjoy all the benefits of quaint village living while being central to London, Woodstock, Stratford. and St. Mary’s. The heart of the home must be the bright and spacious country style kitchen with walk-in pantry. Two spacious bedrooms with double closets are located on the main level. The main bath, with jacuzzi tub, is located adjacent to the kitchen. At the front of the home is the large living room with free-standing fireplace and attached sunroom with insulated floor. The laundry/utility room with walk-in shower completes the main level. The second level, with private entrance, could easily accommodate a second family or tenant. This level includes two large bedrooms (possibility of a 3rd bedroom), kitchenette, 3pc bath, living room area and tons of storage space. This property offers room to breath – best described as a park like setting. A John Deere riding lawn mower is included to help maintain this spectacular property. The barn at the rear of the property measures 824 sq ft on the ground level and 814 sq ft on the second floor. What a terrific space to store your toys or run a small business in. Updates include: 5 new windows (2 living rm / 2 bedroom / 1 laundry) 1994; 4 new windows upstairs 1995; new drilled 110 ft well 2004; 200amp electrical update 2004; dishwasher 2012; Maytag refrigerator 2017; GE glass top stove 2019; new furnace 2024; Maytag washer 2022; new cupola on barn 2020; new garden shed on back patio 2021. (id:51300)
Makey Real Estate Inc.
422 Canada Avenue
South Huron, Ontario
A great opportunity in the industrial section of Huron Park for your business enterprise. Formerly used as the Huron Park fire station. 2-12'x10' overhead doors in the back shop. 2 smaller overhead doors into the other bays. Approximately 2000 sq. ft of office space more or less plus approximately 2000 sq. ft. of shop more or less. Property being sold ""as is"". Some roof work is needed. (id:51300)
Royal LePage Heartland Realty
22 Blfs Vw Boulevard
Ashfield-Colborne-Wawanosh, Ontario
Welcome to Huron Haven Village! Discover the charm and convenience of this brand-new model home in our vibrant, year-round community, nestled just 10 minutes north of the picturesque town of Goderich.\r\nThis thoughtfully designed home offers a modern, open-concept layout. Step inside to find a spacious living area with vaulted ceilings and an abundance of natural light pouring through large windows, creating a bright and inviting atmosphere. Cozy up by the elegant fireplace or entertain guests with ease in this airy, open space.\r\nThe heart of the home is the well-appointed kitchen, featuring a sleek island ideal for casual dining and meal prep. Just off the kitchen is a lovely dining area. \r\nWith two comfortable bedrooms and two stylish bathrooms, this home provides both convenience and privacy. Enjoy the outdoors on the expansive deck, perfect for unwinding or hosting gatherings.\r\nAs a resident of Huron Haven Village, you'll also have access to fantastic community amenities, including a refreshing pool and a versatile clubhouse. These facilities are great for socializing, staying active, and enjoying leisure time with family and friends.\r\nThis move-in-ready home offers contemporary features and a welcoming community atmosphere, making it the perfect place to start your new chapter. Don’t miss out on this exceptional opportunity to live in Huron Haven Village. Call today for more information. (id:51300)
Royal LePage Heartland Realty
39 Cranberry Drive
Ashfield-Colborne-Wawanosh, Ontario
Welcome to 39 Cranberry Dr, an affordable mobile home nestled in the heart of Huron Haven Village. This 3-bedroom home boasts a welcoming living area perfect for relaxing or entertaining, along with a separate mudroom/entryway that provides both convenience and additional storage space.\r\n\r\nLocated on a peaceful street, this home offers privacy and a calm atmosphere, ideal for enjoying the village's serene environment. Whether you prefer a morning stroll through the neighborhood or relaxing in your spacious living room or on your deck after a long day, 39 Cranberry Dr offers a comfortable and inviting space to call home.\r\n\r\nHuron Haven Village isn’t just a community; it's a lifestyle. Take advantage of the on-site recreational centre and pool, perfect for relaxation and socializing with neighbors. Plus, the nearby town of Goderich offers a vibrant, welcoming atmosphere with plenty of activities, amenities, and opportunities to enjoy coastal living.\r\n\r\nIf you're ready to embrace an affordable and relaxed lifestyle, don’t miss your chance to view this charming mobile home. Schedule a tour today! (id:51300)
Royal LePage Heartland Realty
5 - 256 Huron Road Street
Perth East, Ontario
A beautifully maintained 1-bedroom apartment is now available $1750.00 plus Hydro - Located in the peaceful community of Sebringville, Ontario. This recently updated unit is part of a well-kept building and offers a comfortable and inviting living space. The apartment features a bright, eat-in kitchen, equipped with modern appliances including an electric stove, range hood, and fridge, making it perfect for preparing meals. The living room is spacious and includes a cozy gas fireplace, providing a warm and welcoming atmosphere.\r\nThe entire unit is carpet-free, with newly installed laminate flooring throughout, adding a sleek and contemporary feel to the space. Tenants will also enjoy the convenience of a dedicated outdoor parking spot in the shared driveway. The building itself is pet-friendly and smoke-free, offering a pleasant environment for all residents. Shared laundry facilities, including a washer and dryer, are available on-site for tenants' use. Utilities are efficient, with tenants responsible only for hydro. As part of the application process, prospective tenants will undergo a credit check, and first and last month’s rent are required upon signing the lease. This updated and well-maintained apartment provides a perfect balance of comfort, style, and convenience, ideal for those seeking a cozy home in Sebringville. Don’t miss the chance to make this charming apartment your new home! $1750.00 plus Hydro (id:51300)
Royal LePage Hiller Realty
415 Hill Street E
Centre Wellington, Ontario
Charming multigenerational or multi-family home. Welcome to this versatile residence perfect for multi-family living. (or fantastic investment) This thoughtfully designed home features:\r\n\r\nMain house features 2 spacious bedrooms, 3pc bath, tile and hardwood flooring throughout. Separate entrance to the basement for privacy leads down to a den, cold room, laundry room, craft room along with a bright well appointed 1 bedroom in-law suite with three piece bath, comfortable sitting room and \r\nkitchen. Tile and engineered wood flooring with dricore base ensure comfort.\r\n\r\nInsulated 1 car garage, with ample parking in the driveway for 4 vehicles.\r\nAbove garage office space (2 offices) with 2pc washroom and coffee station helps balance your work and family life.\r\n\r\nTo the left of the garage is the new modern legal one bedroom 2 story home completed in 2021- enter into the generous sized foyer with ample closet space, 2pc powder room, living room, eat in kitchen on the main floor. 42 inch wide oak staircase takes you to the bedroom, full bath, laundry and sitting area with a balcony/deck on both floors. Fully finished basement with tile and engineered hardwood flooring offering a den, mechanical room, and storeroom.\r\n\r\nMain level deck and upper level deck oversee the beautiful mature private treed yard and waterscape. \r\nThis property really needs to be seen to be appreciated. \r\n\r\nGazebo, small green house and 8 x 10 shed included.\r\n\r\nThis home provides both functional and comfortable living spaces for extended families or rental income ensuring everyone has their own space while enjoying the benefits of a shared home.\r\nLocated in a mature Fergus neighbourhood a short walk to the Grand River, downtown shops, cafes and restaurants. Come and experience the charm of historic Fergus and the short commute to Elora, Guelph, the Tri Cities and more. Take advantage of this rare opportunity to make this your forever home! \r\nBook your showing toda (id:51300)
Your Hometown Realty Ltd
125 Richardson Street
Guelph/eramosa, Ontario
Unlock a rare and turn-key investment opportunity, renovated in 2018 in the heart of Rockwood with this fully rented, income-generating property! Boasting exceptional rental potential, this versatile home is ideal for long-term, short-term, or co-living arrangements. This property is currently fully rented with A+ tenants, ensuring a reliable income stream. The current tenants have been carefully selected, offering a solid rental history. Each tenant occupies one of the 276sqft suites, and given the attractive setup, there is a high demand for units like these in the Rockwood area.\r\nThe tenants enjoy the comforts of home with features such as cozy gas fireplaces, private ensuites, large closets, and access to the shared, chef-inspired kitchen with 2 sinks, 2 dishwashers, large fridge/freezer combo and laundry facilities on the main floor. \r\nMain Floor Suites: The 4 large, private suites on the main floor are occupied by long-term and short-term tenants, private ensuite bathrooms, gas fireplaces and large closets. Second Floor Suites: Two spacious suites on the second floor, each with their own 3-piece ensuite, large closets, and gas fireplaces, are rented out to reliable tenants\r\nThird Floor Loft is currently being renovated with a 3-piece ensuitefrom a 2pce, is offering the potential to increase rental income even further. Finished Basement: The finished basement features a recreation room with a kitchenette and family area, easily adaptable into a basement apartment for additional rental income. Guaranteed Rental Income: With A+ tenants already in place, this is a low-risk, high-reward investment with immediate cash flow.\r\nPrime Location: Situated near the Rockwood Conservation Area, the property attracts tenants who appreciate the quiet, scenic surroundings, yet still want access to outdoor activities and amenities. There is a bus that runs regularly to Guelph \r\nNew Ash fault driveway with ample parking (Sept 2024) (id:51300)
Keller Williams Home Group Realty
476 Hamilton Street
Huron-Kinloss, Ontario
Located on a private side street having frontage on the former Mill Pond/Dickies Creek in the quaint Village of Lucknow. Situated close to a park and a few minutes from Lakes Huron's shores, this century home has had extensive renovations throughout in the last two years. In addition to being completely drywalled, new flooring, lights, fixtures and windows have been installed. New custom kitchen, counter tops and appliances adorn the bright main level. Main level has a three piece bath, laundry area in kitchen and an eclosed \r\n sun porch. There are three spacious bedrooms on the second level as well as a new three piece bathroom. Turning to the outside, the over half acre lot offers room to roam and the 12'x16' deck is a great place to enjoy the tranquil setting. Gas meter has been installed. NEW GAS FURNACE INSTALLED NOVEMBER 2024. Call your Realtor for your private viewing. (id:51300)
Wilfred Mcintee & Co. Limited
308 - 245 Downie Street
Stratford, Ontario
Located on the 3rd floor of the highly sought-after Bradshaw Building, this charming 1-bedroom condo is perfect for students or as a potential Airbnb investment. Featuring unique architectural details like exposed wood beams and a brick accent wall, this unit blends modern living with rustic character.\r\n\r\nSituated just minutes from downtown, you'll love the convenience of urban living. The well-kept building also boasts a coffee shop on-site, adding extra ease to your daily routine. Move in right away and take advantage of this prime location!\r\n\r\nWhether you're looking for a cozy home or an investment property, this condo checks all the boxes!\r\nCall your Realtor® today to book your showing! (id:51300)
Royal LePage Hiller Realty
138 Nile Street
Stratford, Ontario
Proudly presenting 138 Nile Street, Stratford. This charming example of Stratfords revered Ontario Cottage is now available. Centrally located, 138 Nile Street is a short walk to the best of Stratford. Lovingly renovated over the years with gleaming original wood flooring, exceptional layout, and quaint yard. 138 Nile Street is a exceptional example of an Ontario Cottage ready for its next chapter. Offers are welcome anytime. (id:51300)
Sutton Group - First Choice Realty Ltd.
115 Colcleugh Avenue
Wellington North, Ontario
This elegant home is located on one of Mount Forest's most beautiful streets. 115 Colcleugh is a real showstopper. As you approach, you'll be greeted by towering trees lining the road. The inviting driveway leads you to a double car garage. A practical mudroom connects the double car garage to the main house and includes a staircase to the basement and a freshly updated laundry room (2021). The modern kitchen features a cozy breakfast nook, while the formal dining room impresses with high ceilings, large windows, and hardwood floors. When entertaining, the spacious entry foyer welcomes family and friends with ease. The formal living room, highlighted by a wood fireplace and new carpet (2024), creates a warm atmosphere. At the rear, a large family room opens up to a deck, ideal for gatherings. A main floor office is perfect for those working from home while keeping an eye on the kids enjoying the heated inground saltwater pool (sand filter 3 years old, chlorinator 4 years old). A convenient 2-piece bathroom rounds out the main level. Upstairs, you'll find the primary suite along with four additional bedrooms and a 5-piece family bath for everyone’s convenience. The third-floor attic is perfect for seasonal storage. In the basement, enjoy a rec room with a gas fireplace (carpet 2024), a versatile storage room that could be transformed into a bathroom, and a sixth bedroom with direct access to the laundry room. A highlight of the home is the screened-in Muskoka room that wraps around the back of the garage, overlooking the yard and pool—perfect for enjoying summer evenings or outdoor meals. With a pool and tree fort, this home truly has it all. Book your showing today and see what large and luxurious living can feel like. (id:51300)
Coldwell Banker Win Realty
81313 Fern Drive
Ashfield-Colborne-Wawanosh, Ontario
Presenting Saltford Estates Lot 12. 1.36 acre rural building lot. The Saltford/Goderich region is ripe with spectacular views, experiences and amenities to complement living in the Township. The picturesque lots, surrounded by mature trees and greenspace, will be appreciated and sought after by those seeking space and solitude. Embrace the opportunity to custom build a home for your family, or perhaps a residence to retire to, with the ability to eventually 'age in place'. Farm to table is the norm for this area. Markets boasting local produce, baked goods, dairy, grains and poultry/meats are plentiful. Lifestyle opportunities for athletic pursuits, hobbies and general health are found in abundance. The ability to visit local breweries, wineries and theatre is found within minutes or a maximum of 60 minutes away (Stratford). Breathe country air, enjoy spectacular sunsets, and experience Township charm while enjoying community amenities: Local shopping, Restaurants, Breweries, Local and Farm raised products and produce, Markets, Boating, Kayaking, Fishing, Golf, Tennis/Pickleball, Biking, Flying, YMCA, CrossFit, Local Hospital, Big Box Shopping. Seek serenity, community; the lifestyle and pace you deserve. Visit www.saltfordestates.com for more details and other property options. (id:51300)
Coldwell Banker All Points-Festival City Realty
K.j. Talbot Realty Incorporated
407047 Grey Road 4
Grey Highlands, Ontario
This one-of-a-kind retreat in Grey Highlands is truly unique! Nestled on 16+ acres with multiple ponds and the gentle flow of the Little Beaver River running through, this property offers an extraordinary opportunity for those who value space, nature, and versatility.\r\n\r\nUpon entering the welcoming living room with vaulted ceilings and a cozy high efficiency wood burning fireplace, you'll be greeted by large windows that offer sweeping views of the property. Stepping out onto the private deck, you'll be captivated by awe-inspiring vistas. The open-concept kitchen and dining area, flooded with natural light from the skylight, is perfect for family gatherings or intimate meals. The main level also features a luxurious primary bedroom with a 3-piece ensuite and a relaxing 2-seater jet tub.\r\nUpstairs, discover 3 additional bedrooms and a 3-piece bathroom, providing plenty of space for family or guests. The fully finished walkout basement is a versatile space, featuring a family room warmed by a propane fireplace, a full second kitchen, a bedroom, a 3-piece bath with laundry, and direct access to a 2nd patio area. The area is well-suited for accommodating a large family, an in-law suite or guests.\r\n\r\nOutside, embrace the beauty of the 16.26-acre property with a pond, three storage sheds, and the serene Little Beaver River meandering through. From the graceful flight of birds and the gentle sounds of nature every visit promises new discoveries and a deeper appreciation for this property. Explore the Bruce Trail, nearby waterfalls, or Eugenia Lake, all just minutes away. With year-round activities such as skiing, snowmobiling, and golfing, this property is your gateway to Grey Highlands' all-season recreational paradise. Located just 5 minutes from Flesherton, 35 minutes from Collingwood and Blue Mountain, and 2 hours from Toronto, this home is a rare retreat with endless possibilities.\r\n\r\nDiscover the perfect blend of privacy, beauty, and convenience! (id:51300)
Century 21 In-Studio Realty Inc.
30 Fennell Street
Southgate, Ontario
Welcome to your dream abode: a charming freehold townhome that combines the convenience of townhouse living with the comfort and luxury of a spacious family home. Step inside and discover a haven where every detail has been carefully curated to elevate your lifestyle. This stunning residence boasts three generous bedrooms and three luxurious bathrooms, providing ample space for you and your loved ones to thrive. From the moment you enter, you're greeted by the warm embrace of hardwood floors that grace the main level, lending an air of elegance and sophistication to every step you take. The heart of this home is undoubtedly its upgraded kitchen, where culinary delights come to life against a backdrop of sleek design and modern convenience. Imagine preparing gourmet meals surrounded by premium finishes, stainless steel appliances, and a stylish backsplash that adds a pop of personality to the space. After a delicious meal, retreat to the spacious living area, where natural light floods in through large windows, creating a bright and inviting atmosphere perfect for relaxation or entertaining guests. Whether you're curling up with a good book by the fireplace or hosting a lively gathering with friends and family, this versatile space effortlessly adapts to your every need. Upstairs, the indulgence continues with a serene master suite complete with a luxurious ensuite bathroom, offering a private oasis where you can unwind and rejuvenate after a long day. Two additional bedrooms provide comfort and privacy for family members or guests, ensuring everyone has their own tranquil retreat to escape to. Outside, a charming backyard beckons you to enjoy the outdoors, whether you're sipping your morning coffee on the patio or firing up the grill for a summer barbecue, this is truly a place you'll be proud to call home. Don't miss your chance to experience the epitome of modern living schedule your showing today and start envisioning the life you've always dreamed of. (id:51300)
Sam Mcdadi Real Estate Inc.
22 Wellington Street
Stratford, Ontario
Proudly presenting 22 Wellington Street, Stratford. Approximately 1900 square feet (plus large, quality usable basement square footage with bathroom) of prime visibility downtown core commercial space is now available. C3 zoning allows for a long list of permitted uses; currently operating as Retail. Front and rear entrances in a well cared for space, ready for its next Tenant. (id:51300)
Sutton Group - First Choice Realty Ltd.
163 John Street
Minto, Ontario
Discover a prime rental opportunity with this well-maintained property featuring four distinct units. The standout unit is a spacious 3-bedroom gem, showcasing original red pine flooring and modern updates throughout, with a projected rental income of around $2,000 once the current owners sell and relocate. The building also includes three additional 2-bedroom units, each with their own laundry facilities, updated windows, and shingled roof in the last 7 years. The main floor back unit boasts separate access from the side street and carport parking, while the upper fourth unit offers a delightful deck perfect for morning coffee. The detached shop is a dream for hobbyists, complete with a 2-piece washroom, hydro, and natural gas heat. With potential to convert the shop’s second level into a bachelor suite for extra rental income or to sever the lot and sell it at market value, this property presents a versatile and lucrative investment opportunity. (id:51300)
RE/MAX Midwestern Realty Inc
233675 Concession Road
West Grey, Ontario
Great Location, Agricultural Uses, Buildings And Structures, Agricultural Related Use Bed And Breakfast Establishment, Equestrian Center Facilities...This property is being sold AS IS. Great Location, Agricultural Uses, Buildings And Structures, Agricultural Related Use Bed And Breakfast Establishment, Equestrian Center Facilities...This property is being sold AS IS. (id:51300)
First Class Realty Inc.
6 Aspen Circle
Thames Centre, Ontario
Welcome to this exquisite, 2.5-Year-old custom-built luxury bungalow that was built by Royal Oak Homes of London. It located in a high-end neighborhood on a quiet circle in Thorndale and Situated just a short 15-minute drive from London, this home is ideally located near excellent schools, shopping, playgrounds, and a community center. This bungalow home has 3 large-size bedrooms and two bathrooms on the main floor with approx. 1800 sf above ground living space. $$$Upgrades includes: A spectacular white kitchen with large waterfall island, Stainless fridge with ice maker, built-in oven, microwave and dishwasher, under cabinet lighting, Kitchen cabinets to the ceiling provide ample storage, walk-in pantry with build-in bar fridge, Custom hood with Vent a Hood fan, fireplace feature wall with floating shelves, smart thermostat, evaporative humidifier, upgrade driveway, etc. The Bright dining area has a patio door to the covered deck. Quiet and Large primary bedroom with quite wall has a walk-in closet and 5-piece En-suite bathroom. An unfinished basement offers endless possibilities for customization, allowing you to add your own personal touch. This perfect home is waiting for those who value both style and comfort. Don't miss it!! (id:51300)
Century 21 First Canadian Corp
South - 1 Thompson Crescent
Erin, Ontario
+/- 6,135 sf of Industrial/Commercial Unit, including +/-4,535 sf of Repair Shop and +/-1,600 sf Office. 1 Drive-in door. Truck Parking space available (extra). Located In Erin Industrial Park. Growing community. **** EXTRAS **** Please Review Available Marketing Materials Before Booking A Showing. Please Do Not Walk The Property Without An Appointment. (id:51300)
D. W. Gould Realty Advisors Inc.
209 Duncan Street
West Perth, Ontario
Welcome to 209 Duncan St in the Exclusive Area of Mitchell! New Luxury Custom Built 2-Storey, Over 2600 Sq Ft of Finished Living Space, On A Large 50 x 121 ft Lot. 3 + 1 Bedrooms & 3.5 Bathrooms. Oversized Double Door Garage & Private Driveway. Open Concept Layout w/ Modern Vinyl Plank Flooring Throughout. Airy 9 Ft Ceilings & Lot's of Natural Sunlight. Upgraded Cabinetry w/ Crown Moulding, Undercabinet Lighting, & Kitchen Backsplash. Quartz Countertops w/ Large Eat-In Centre Island. Tray Ceiling in Dining Area Overlooking Large Backyard w/ Large Deck. Potlights Throughout Entire House! Oversized Primary Bedroom w/ 4 Pc Ensuite, Glass Shower, Double Sink, & Walk in Closet. Laundry Room Upstairs Offers Convenience & Built In Cabinetry. Finished Basement Offers Additional Bedroom, 3 Pc Washroom, Open Rec Room. High Quality Finishes! (id:51300)
RE/MAX Metropolis Realty
142 Shirley Street
Thames Centre, Ontario
This beautiful bungalow located in the anticipated Elliott Estates Development has high end quality finishes, and is a wonderful alternative to condo living. Still time to choose cabinet colour, door style throughout, counter tops, paint colour and flooring. Bright and spacious with 9 ceilings, main floor laundry and a gorgeous kitchen with cabinets to the ceiling and pantry. The eating area is sure to accommodate everyone, the family room with trayed ceiling and almost an entire wall of glass will allow for the natural light to fill the room. The primary bedroom is located at the rear of the home and has a walk-in closet as well as a 4pc ensuite with walk in shower and tub. The lower level is awaiting your personal touch. Built by Dick Masse Homes Ltd. A local, reputable builder for over 35 years. Every home we build is Energy Star Certified featuring triple glazed windows, energy efficient HVAC system, an on-demand hot water heater and water softener that are owned as well as 200amp service. Located less than 15 minutes from Masonville area, 10 minutes from east London. Photos are from 140 Shirley - located next door (id:51300)
Blue Forest Realty Inc.
208 Pellisier Street
Grey Highlands, Ontario
Needing more space? Welcome to 208 Pellisier St! Whether you are looking for a large family home, a multi-generational residence or you are interested in operating a licensed Airbnb in a prime location, this 7 bedroom, 5 bathroom home has the space and a carefully curated floor plan to accommodate a combination of any of these scenarios. Beginning with the upper level West Wing, you have 2 primary bedrooms, each with their own 3 piece ensuite and a walkout to a large wrap around deck. The lower level also has another 2 bedrooms, 3 piece bathroom and an eat-in kitchenette. Adjoining both the East and West Wing is a main level, central great room where friends and family can gather by the fire for an Apres-Ski evening of laughter and share stories of the day. In the upper East Wing, enjoy the fully renovated open concept living area, including a Chef's Kitchen with a centre island, a spacious living room and dining area that lead out to the west side of the wrap around deck. A large airy primary bedroom and 4 piece bathroom complete this floor. The lower level of the East Wing offers a sprawling recreation room with a wet bar and charming fireplace. Enjoy movie night, game night or shoot some pool. Also on this level there are 2 more bedrooms and a 3 piece bathroom. Although Lake Eugenia is only steps away, the 1/2 acre lot adorned by mature trees and shrubbery provides ample space for a pool. A 14 x 21 detached shop/garage offers plenty of storage for all your toys! This incredible home only gets better with its A+ location, just a short walk to Lake Eugenia, Eugenia Falls, 10 minute drive for skiing at Beaver Valley, 40 minute drive to Blue Mountain. This welcoming village offers several superb eateries and local shops for your convenience. Live your best life in Eugenia where all you could want and need is only minutes away. Don't worry about furnishing this home, as most of the furniture is negotiable. Turn key and ready for your arrival by New Years Eve! (id:51300)
Exp Realty
91 Norwood Court
Stratford, Ontario
Spacious 4 bedroom 3 bathroom home with a pool located close to the rec centre on a quiet court. As you enter the main foyer of this 4-level back split, you will find a nice living room with an open dining room and kitchen plan that has a patio door off to the side deck and to the pool. The kitchen and living room feature a large vaulted ceiling with a skylight, making it feel bright and open. As you head upstairs, you will find 3 really good-sized bedrooms and closets. The Primary has an ensuite, and there is a large 4pc common bathroom. Heading down a level from the kitchen, you will see a really cozy family room with a gas fireplace. This is a perfect spot to set up for family movie nights and entertaining. You will also find a 4th bedroom and a 3 pc bathroom right across the hall. Heading down into the 4th level of this back split, you will find an office and a games room. The backyard features an inground pool with a patio area and a large deck area for outside BBqs and get-togethers. The yard is fully fenced. Additional features include a large double-wide concrete driveway and a single-car garage with lots of storage. (id:51300)
Sutton Group - First Choice Realty Ltd.
97 Bay Street
Stratford, Ontario
There’s room to grow at 97 Bay Street! This cheerful three bed, one bath, house has good space inside and out. The open living and dining areas feature Brazilian cherry floors, trim, crown moldings and big windows letting in lots of light. Friends and family will gather in the big kitchen offering lots of counter space, ceramic floors and pot lights. Off the kitchen is convenient main floor laundry, storage, and access out to the backyard. Upstairs is a good-sized primary bedroom with a second and third bedroom or office, laminate and original pine floors, and four piece bathroom. The mostly fenced yard is a gardener's dream, with raised beds, apple, plum, and cherry trees, currant, blueberry and raspberry bushes and rhubarb. Located within an easy walk to downtown amenities, river, library, and theatres. (id:51300)
Home And Company Real Estate Corp Brokerage
68 Mcnab Street E
Centre Wellington, Ontario
Fabulous Elora Retreat! Who says you can’t have it all? 68 McNab St. Elora has it all, and has something for everyone. A clever and unique design providing so much space and yet so much privacy. Three generations in one house? No problem. A cottage like wooded oasis yet just a five minute walk to the shops of vibrant downtown Elora, and literally steps from hiking trails, the Grand River and a sweet park. 3 floors of spacious rooms, and in addition a full walkout basement to the ravine lot. Three generously sized bedrooms, all with treetop views, an imaginative mind could easily picture their room as a treehouse. Vaulted ceilings, hardwood floors, 3 fireplaces, skylights, a glorious amount of storage. Fully secluded A-frame bunkie with sleeping loft in the private backyard complete with a fire pit and sitting area. Just an hour to the GTA, why fight Muskoka traffic when you can have a home in Elora?? Host friends and family in the large common areas, or in the enormous yard. Gardens are lush with perennials and trees include Cedar, Maple, Oak, Hydrangea, Lilac and Kentucky Coffee. Well cared for and many updates including: air conditioning 2024, furnace 2024, water softener 2022, exterior paint 2020, complete interior paint 2023, living room picture windows 2024. Truly a gem and must be seen! (id:51300)
Red Brick Real Estate Brokerage Ltd.
75551 Bluewater Highway
Bluewater, Ontario
This fantastic 5.9-acre property on the shores of Lake Huron offers a rare opportunity to enjoy a peaceful\r\ncountry setting while being just a short walk from the charming village of Bayfield. With plenty of open space,\r\nthis property is ideal for those seeking a wonderful family home, hobby farm, or a host of other possibilities.\r\nZoned for future development, the potential here is limitless. The country home features 4 bedrooms and 3.5\r\nbathrooms, providing ample space for everyone. The main floor boasts a large country kitchen and dining area\r\nwith picturesque views of the surrounding farmland and mature trees. Adjacent to the kitchen, you’ll find a\r\ncozy living room and den, both with beautiful hardwood floors. The main floor also includes a bedroom with\r\nlarge windows, offering plenty of natural light, and is complemented by a 3-piece and a 4-piece bathroom.\r\nUpstairs, there are three more bedrooms, a small sitting area, and a 3-piece ensuite, providing plenty of room\r\nfor family members. The finished basement adds even more living space with a large rec room, perfect for a\r\ngames room or entertainment area. There’s also a 2-piece bathroom, a utility room, a storage room, and\r\nconvenient walk-up access to the attached 2-car garage. Outside, the property exudes country charm with a\r\nlarge barn and two additional sheds, offering plenty of storage for equipment, hobbies, or business needs. A\r\nportion of the of the farmland is currently rented out for crops, adding to the investment potential. Whether\r\nyou’re looking to raise a family, start a hobby farm, or run a business, this property offers the space, zoning,\r\nand location to make your vision a reality. With its ideal location near the beautiful shores of Lake Huron, this\r\nproperty is full of charm and character. Don’t miss your chance—schedule a showing today! (id:51300)
RE/MAX Reliable Realty Inc
75551 Bluewater Highway
Bluewater, Ontario
This fantastic 5.9-acre property on the shores of Lake Huron offers a rare opportunity to enjoy a peaceful country setting while being just a short walk from the charming village of Bayfield. With plenty of open space, this property is ideal for those seeking a wonderful family home, hobby farm, or a host of other possibilities. Zoned for future development, the potential here is limitless. The country home features 4 bedrooms and 3.5 bathrooms, providing ample space for everyone. The main floor boasts a large country kitchen and dining area with picturesque views of the surrounding farmland and mature trees. Adjacent to the kitchen, you’ll find a cozy living room and den, both with beautiful hardwood floors. The main floor also includes a bedroom with large windows, offering plenty of natural light, and is complemented by a 3-piece and a 4-piece bathroom. Upstairs, there are three more bedrooms, a small sitting area, and a 3-piece ensuite, providing plenty of room for family members. The finished basement adds even more living space with a large rec room, perfect for a games room or entertainment area. There’s also a 2-piece bathroom, a utility room, a storage room, and convenient walk-up access to the attached 2-car garage. Outside, the property exudes country charm with a large barn and two additional sheds, offering plenty of storage for equipment, hobbies, or business needs. A portion of the of the farmland is currently rented out for crops, adding to the investment potential. Whether you’re looking to raise a family, start a hobby farm, or run a business, this property offers the space, zoning, and location to make your vision a reality. With its ideal location near the beautiful shores of Lake Huron, this property is full of charm and character. Don’t miss your chance—schedule a showing today! (id:51300)
RE/MAX Reliable Realty Inc
81196 Pfrimmer Road
Ashfield-Colborne-Wawanosh, Ontario
Spectacular custom home in stately Benmiller Estates, just a stones throw from the banks of the Maitland River. This unique, one-of-a-kind home features rare Douglas Fir post & beam construction with incredible curb appeal like no other. Complete with two stone turrets, wrap around deck, covered patio and beautiful grounds, you'll be captivated upon arrival. Offering an open-concept living space the beautiful kitchen, featuring granite counters & solid maple cabinetry, is the hub of this home - ideal space for family gatherings & entertaining. Cozy up to the gas fireplace with majestic two storey ceilings where the Juliette balconies overlook. Main floor laundry, powder room and access to the double car garage complete this level. Downstairs you'll find plenty of room for guests or your hobbies, with second living room, bedroom, 2pc bath & office space, along with basement walk-out. On the second level you'll enjoy the bedroom settings inside the turrets. The primary bedroom, complete with ensuite & walk-in closet, is your own private sanctuary. The third level is any guests’ dream! A loft bedroom with bunkie room is the perfect place for the kids. Enjoy panoramic views from all levels, an abundance of natural light and unique architecture throughout. Don't miss your chance to own this beautiful property just minutes from Goderich. (id:51300)
Coldwell Banker All Points-Festival City Realty
125 Yonge Street S
Brockton, Ontario
Don't miss out on this cute, move-in ready 2 bedroom brick bungalow in Walkerton! The main floor features a bright kitchen and dining room with plenty of storage; a living room, two bedrooms, and a 4 piece bathroom. The dry basement offers lots of storage space, plus a handy walkout to the backyard. Great location near parks, downtown, schools, and the arena, this cozy home is ideal for the first time homebuyer, investors, and retirees alike. Silver Creek runs through the extra deep lot and there's ample room outside for gardening, entertaining, or whatever you like! The home boasts a steel roof (2018), gas furnace (2018), and some new windows (2024). (id:51300)
Royal LePage Rcr Realty
41666 Browntown Road
Morris-Turnberry, Ontario
Welcome to 41666 Browntown Road, a picturesque 1.5-storey country home nestled on 1.86 acres surrounded by beautiful agricultural land in Morris-Turnberry. This charming property boasts 1,550 above-grade finished square feet, perfect for those seeking a peaceful rural retreat surrounded by nature's splendor. The large asphalt driveway winds its way to an attached single-car garage and a stunning 30’x60’ driveshed, ideal for storing toys, equipment, and hobbies. The main floor features a spacious eat-in kitchen, perfect for culinary delights, and an oversized sunroom with electric heated floors, offering a cozy retreat for relaxation and taking in breathtaking views. Additional main floor highlights include a convenient laundry area, a good sized living room for family gatherings, and two bathrooms, including a 4-piece and 2-piece, providing added convenience. The upstairs level offers three additional bedrooms, while a portion of the basement awaits your finishing touches to create even more living space, perfect for a home office, playroom, or entertainment area. Enjoy the breathtaking country views from the large deck off the kitchen, perfect for grilling, outdoor entertaining, and watching the sunset. Mature trees dot the property, adding to its natural beauty, and the surrounding agricultural fields create a sense of tranquility. This 4-bedroom, 1.5-bathroom home is a rare find in the countryside, offering the perfect blend of peace, space, and functionality. Don't miss your chance to own this serene and spacious retreat. Schedule your viewing today! (id:51300)
Royal LePage Exchange Realty Co.
128 Basil Crescent
Ilderton, Ontario
Stunning detached home built in 2022 by Vranic Homes, featuring the Feather Stone model. This open-concept home boasts numerous upgrades, including hardwood floors on the main level, oak staircase and iron spindles, a nice kitchen area with a large island and spacious pantry, a Master bedroom with a cozy sitting area, walk-in closet, three-piece ensuite, and cathedral ceilings. All bedrooms are generously sized with their own walk-in closets, along with main floor laundry facilities. The property also includes a beautiful paver driveway and a double car garage. All appliances included. Don't miss on this opportunity! (id:51300)
RE/MAX Escarpment Realty Inc.
37 Erinlea Crescent
Erin, Ontario
Welcome to 37 Erinlea Cres. a Gem on One of Erin's Most Desirable Streets. This Charming Spacious 4Br Home is Ideally Located within Walking Distance of Schools, Scenic Trails, Restaurants, Banks, a Grocery Store, and the LCBO. With a Convenient 35 Minute Commute to GTA, this Property Offers both Tranquility and Accessibility. This 4 Bedroom House is Move in Ready and Features a Finished Basement Basement, Perfect for Additional Living Space. The Highlight of this Property is it's Private Backyard Oasis, Complete with a New 16x32 Saltwater Heated Pool and a Relaxing Hot Tub. Recent Updates Ensure Peace of Mind and Modern Comfort: A New Roof (2024), Gutters (2023), A/C (2019), Driveway (2021), Windows and Doors (2021), Deck (2020), and a Renovated Kitchen (2022). Don't Miss the Opportunity to Make this your Forever Home. (id:51300)
RE/MAX Experts
128 Basil Crescent
Middlesex Centre, Ontario
Stunning detached home built in 2022 by Vranic Homes, featuring the Feather Stone model. This open-concept home boasts numerous upgrades, including hardwood floors on the main level, oak staircase and iron spindles, a nice kitchen area with a large island and spacious pantry, a Master bedroom with a cozy sitting area, walk-in closet, three-piece ensuite, and cathedral ceilings. All bedrooms are generously sized with their own walk-in closets, along with main floor laundry facilities. The property also includes a beautiful paver driveway and a double car garage. All appliances included. Don't miss on this opportunity! (id:51300)
RE/MAX Escarpment Realty Inc.
5263 Trafalgar Road
Erin, Ontario
Welcome To 5263 Trafalgar Rd. In The Beautiful Town Of Erin! This One Of A Kind Property Sits On A Half Acre Lot And Comes With Tons Of Tasteful Upgrades. The Home Has Been Re-Done Top To Bottom With Premium Finishes And Comes With A Finished Basement As Well! Located Just 10 Mins North Of Georgetown And 20 Mins From Brampton, You Get The Country Living Experience While Being Close To The City For All Your Amenities! **** EXTRAS **** Upgraded From Oil To Propane, New Electrical, New Plumbing, Potlights & So Much More! Inc. Stainless Steel Appliances In Kitchen, Washer/Dryer, Cac, All Blinds. (id:51300)
Royal LePage Flower City Realty
71817 Sundridge Crescent
Bluewater, Ontario
Build your dream home in this lakeside community of Poplar Beach with deeded lake access. This large (0.631 acre) lot sits among a generously spaced-out subdivision of attractive homes and properties. At 131.23 feet wide by 216.54 feet deep you have plenty of room to build the design that suits your needs. This lot backs on to farmers fields and offers a backdrop of mature trees that would take a generation to grow on other lots. The street is paved, there is hydro, gas, municipal water and fibre optics at the lot line. Poplar Beach is situated between Grand Bend and Bayfield and offers close proximity to the White Squirrel Golf, Huron Country Playhouse, Dark Horse Winery and countless other attractions. West facing lots like this are rare, enjoy the incredible colours of Lake Huron sunsets from your front porch. Contact your Realtor today to get additional information. (id:51300)
Sutton Group - Small Town Team Realty Inc.
140 Shirley Street
Thames Centre, Ontario
You will fall in love from the moment you arrive. This beautiful bungalow located in the anticipated Elliott Estates Development has high end quality finishes, and is a wonderful alternative to condo living. Bright and spacious with 9 ceilings, engineered hardwood, main floor laundry and a gorgeous kitchen with cabinets to the ceiling, an island, a deep oversized sink, and pantry. The eating area is sure to accommodate everyone, the family room with trayed ceiling and almost an entire wall of glass will allow for the natural light to fill the room. The primary bedroom is located at the rear of the home and has a walk-in closet as well as a 4pc ensuite with double sinks and walk in shower. The lower level is home to a rec room, 2 bedrooms as well as a 3pc bath and storage. built by Dick Masse Homes Ltd. A local, reputable builder for over 35 years. Every home we build is Energy Star Certified featuring triple glazed windows, energy efficient HVAC system, an on-demand hot water heater and water softener that are owned as well as 200amp service. Located less than 15 minutes from Masonville area, 10 minutes from east London. (id:51300)
Blue Forest Realty Inc.
266 Bridge Street
Fergus, Ontario
Professionally designed and quality built, this single or multi-family home is located in the heart of historic Fergus. Boasting over 3,700 square feet of finished living space, it is perfect for one, two, or even three families. This beautiful two-storey home features 4 bedrooms, 3 bathrooms, and 2,000 square feet of living space. Additionally, the property includes two fully finished in-law suite/apartment units: a 2-bedroom, 1,000-square-foot basement unit and a 1-bedroom, 600-square-foot loft apartment. Both units are self-contained with separate entrances, kitchens, laundry facilities, and more. By renting these two units, you can help reduce mortgage costs and generate up to $3,500 per month in additional income. Whether you envision this house as a single-family residence, multi-family rental, or even for commercial business use (as permitted by the unique zoning), this property offers flexibility to meet your needs and exceptional value. Located in an established neighbourhood just moments from downtown Fergus, this residence provides easy access to shops, restaurants, amenities, schools, parks, and tennis courts. Don’t miss this rare opportunity—schedule your viewing appointment today! (id:51300)
Red And White Realty Inc.
5263 Trafalgar Road Road
Erin, Ontario
Welcome To 5263 Trafalgar Rd. In The Beautiful Town Of Erin! This One Of A Kind Property Sits On A Half Acre Lot And Comes With Tons Of Tasteful Upgrades. The Home Has Been Re-Done Top To Bottom With Premium Finishes And Comes With A Finished Basement As Well! Located Just 10 Mins North Of Georgetown And 20 Mins From Brampton, You Get The Country Living Experience While Being Close To The City For All Your Amenities! (id:51300)
Royal LePage Flower City Realty
132 Waters Way
Wellington North, Ontario
In the beautiful community of Arthur is this brand new magnificent 1623 Sq ft. water fronting townhome directly adjacent to parkland. As a corner-end townhome, you will find bright sunny windows at every turn, with views of the park directly beside you. No expense was spared in appointing this home. Offering smooth ceilings throughout. Elegant dark stained hardwood flooring with matching railings and pickets. Throughout the home you will find a very neutral colour palette suited to anyone's tastes. In the kitchen you will find an abundance of cabinetry and an overall surprisingly spacious kitchen with quartz counter tops and a modern backsplash. Top of the line stainless steel kitchen appliances include; French door counter depth fridge, glass-top slide-in range, dishwasher & a stainless steel hood fan. On the upper floor, you will find four generously sized bedrooms, with two of those bedrooms offering unobstructed views of the pond directly in front of you, just open your windows and listen to the beauty of natures sounds as you fall asleep. In the top floor laundry room you will find a high efficiency front load matching laundry pair. The master ensuite is an elegant retreat. Custom zebra blinds throughout. Nature surrounds you in this picturesque setting with all the big city amenities right nearby, with Orangeville and Fergus only 20-25 short minutes away. This home is equipped with a central air conditioning system, a whole home humidification system & an Ecobee Wi-Fi Thermostat for your health and comfort. **** EXTRAS **** A big beautiful backyard for the kids to safely play in. This home offers the perfect meld of 'Country Meets Modern Luxury' offering every amenity. Very well appointed & maintained property requiring equally loving tenants to occupy. (id:51300)
Ipro Realty Ltd.

