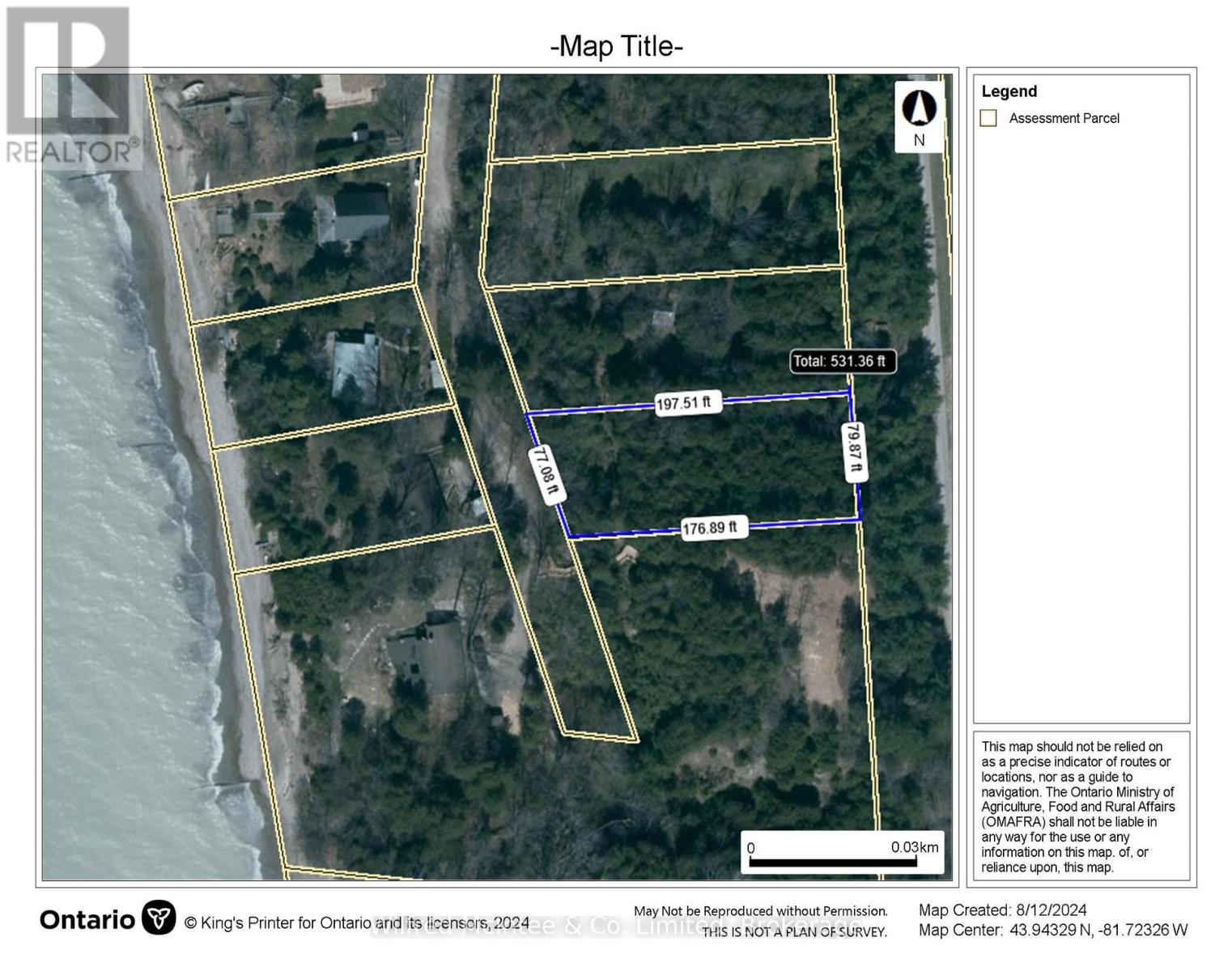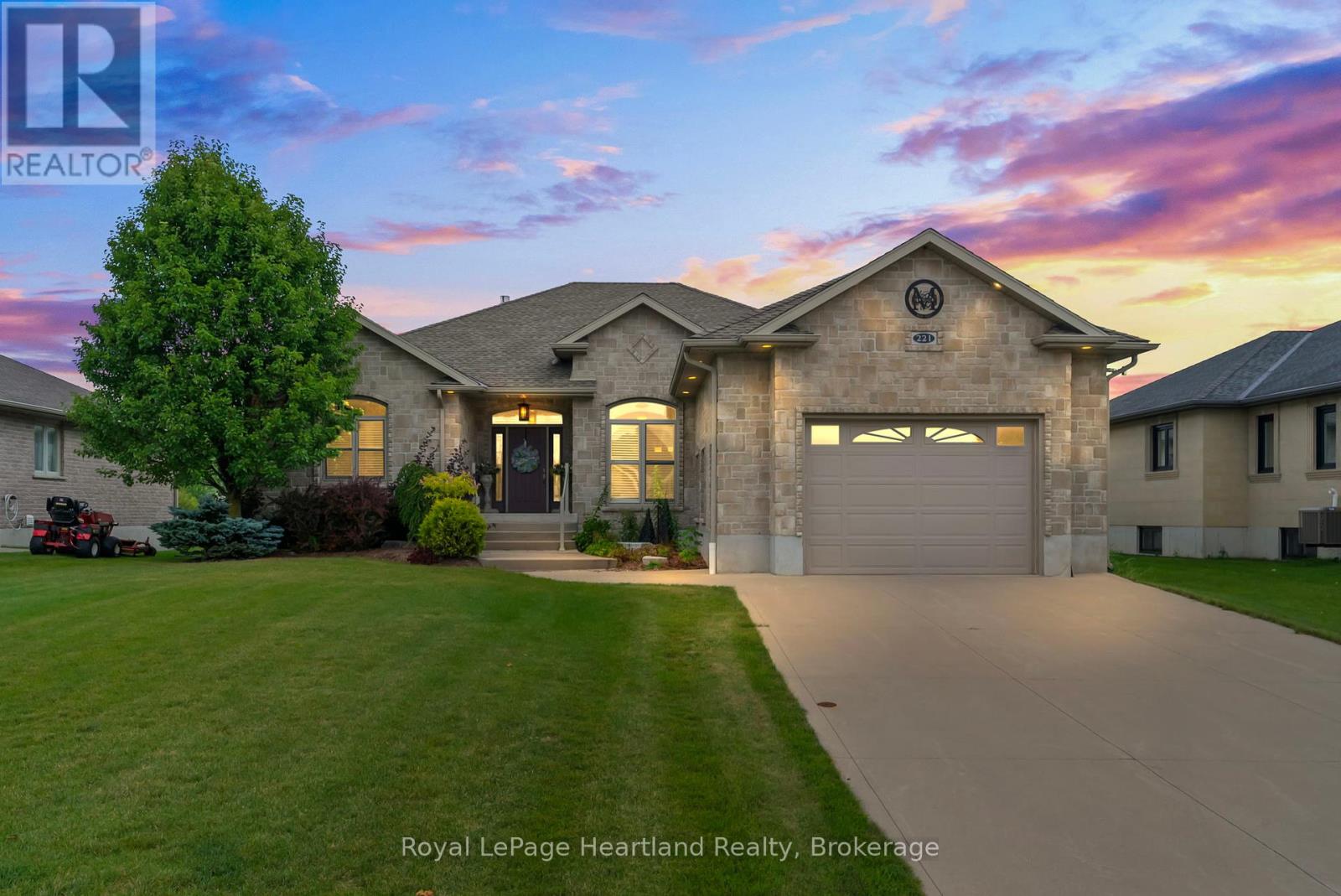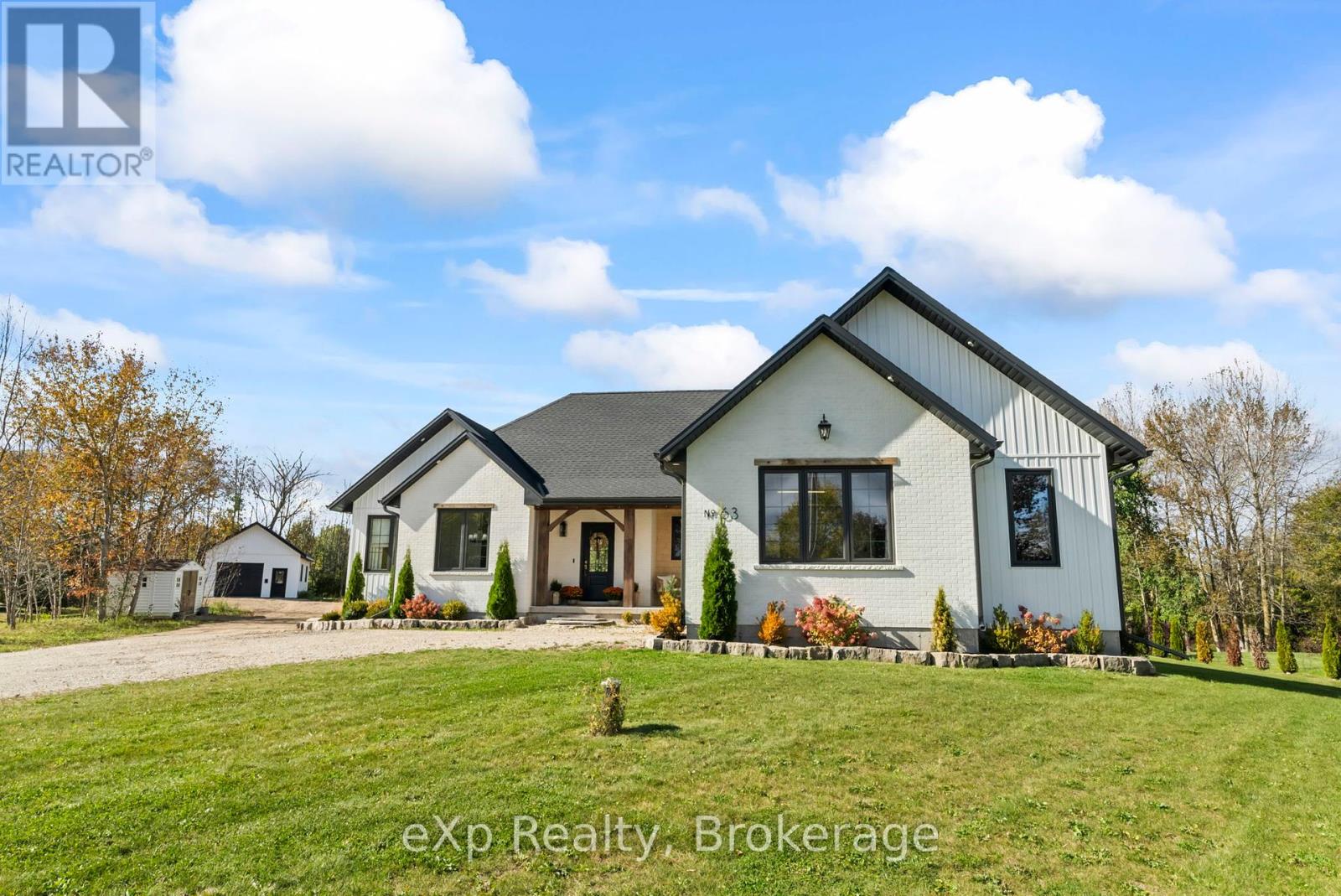Listings
Ptlt 46 Drayton Industrial Drive
Mapleton, Ontario
$$$PRICED TO SELL $$$ General Industrial M1 Zone lot in Drayton Industrial Park, Municipal water, sewage & gas servicing available at the lot line, It is Flat and clear 1.984 Acre lot as per GeoWarehouse, Can Build Up To 50000 Sq Ft Covered Area- Ready To Be Developed. For Sale Sign On The Vacant Land. (id:51300)
RE/MAX Champions Realty Inc.
Lot 9 Kimberly Drive
Ashfield-Colborne-Wawanosh, Ontario
Lakeview lot located between Goderich and Amberley at Huron Sands beach. East side fronts on Kimberly Drive and is level with west side sloped with frontage on West side of Erin Drive. Seasonal access with community water available. Hydro along west side of property. Short walk to community beach access. Lot is all treed, mostly cedar. Buyer to confirm location of water connection point, building and septic permit. Huron Sands beach road is located between Kintail and Kingsbridge. (id:51300)
Wilfred Mcintee & Co. Limited
Lot 3 South Kinloss Avenue W
Huron-Kinloss, Ontario
This 50 acre cash crop parcel would make a great addition to any farm operation. Located on e paved road north-west of Lucknow. Approx 49 acres workable in two fields with an open ditch crossing the property. Drained at 40 ft intervals (map available for rear field only). Soil is Perth clay and Huron silt. (id:51300)
Wilfred Mcintee & Co. Limited
221 John Street
Minto, Ontario
Welcome to Your Forever Home. This meticulously maintained & designed custom built home offers the perfect blend of luxurious & functional living. The main floor boasts a bright & airy entry allowing for a welcoming atmosphere for family & guests to gather in the spacious open concept main hub of the home. The Kitchen is a Chef's Dream with built in s/s appliances including under cabinet freezer drawers & space for your wine cooler, endless custom cherry cabinetry & an island big enough for the whole family to gather around, not to mention the massive walk in pantry. Enjoy soaking in the quiet outdoors from your spacious covered back deck with glass sliders to your executive primary as well as access directly to the kitchen&dining room & on the cooler days cozy up by the fireplace in the Enclosed Sun Porch with an attached 2 pc bath & office/storage room. Gas fireplace with stone feature and wood mantle adds both style & warmth to the main living room. Your executive primary wing is complete with a massive walk-in closet, custom built ins & secondary closet & leads you into a 4 pc spa like ensuite w/ gorgeous tiled walk in shower with built in seat for ease of access at all mobility levels. Main floor laundry, 2nd bedroom & 4 pc bath complete the main floor. The finished lower level provides additional luxurious entertainment & living space or inlaw suite w/ kitchen/wet bar rough ins, an additional 2 bedrooms & 3 pc bath. Over 3500 square feet of beautifully finished living space, backup generator & heated garage are just a few of the added bonuses of this stunning & unique home. The property is located in the charming town of Harriston within walking distance to local amenities such as restaurants, community centre, arena, playgrounds, school & more. The neighbourhood is known for its safety and suitability for families and pets where your neighbours know your name. You don't want to miss out on the rare opportunity to own your Forever Home at 221 John St Harriston **** EXTRAS **** Home Built 2011 (id:51300)
Royal LePage Heartland Realty
516 Newfoundland Street
Wellington North, Ontario
You can't beat the location of this stunning brand new semi-detached home, where modern design meets comfort and style. Attached to the neighboring unit by only the garage which is finished with Trusscore, this home offers privacy and a sense of spaciousness. Step inside through your covered front porch, through a character-filled front door with a 3 point locking system, to be greeted by luxury vinyl plank flooring that flows seamlessly throughout, enhancing the bright and airy atmosphere created by an abundance of natural light. The eat-in kitchen is a chef's dream, featuring soft-close cabinetry, sleek quartz countertops, and ample space for entertaining. The inviting living room boasts a striking shiplap fireplace, powered by natural gas, creating a cozy yet sophisticated focal point. Continue your relaxing or entertaining on the spacious back deck, located right off the Living Room. Ascend the beautiful maple hardwood stairs with steel stringers to the second floor, where you'll find three generously sized bedrooms. The Primary Bedroom welcomes you with a copious amount of space for a King Bed, a 3-piece Bathroom with only one step into the shower and a walk-in-closet one can only dream of, with a closet system already in place. The second bedroom boasts westerly views and a walk-in-closet. Rounding off the second level is another full Bathroom with bathtub, a third Bedroom and convenience is key with an upstairs laundry room. The fully finished basement provides even more space for relaxation or entertainment, completing this exceptional home. Don't forget about some additional key features of this home: 50 year transferable warranty on the roof, rough-in for central vac, upgraded insulation package and if you love sunsets, you have the perfect view right off your covered front porch! Conveniently located steps away from park, splash pad and sports fields! Call your REALTOR today to experience the exceptional details of this home for yourself! (id:51300)
Exp Realty
63 Regency Drive
Minto, Ontario
Modernized living meets country charm. This white brick bungalow accented with stone and crisp white siding is nestled on just over an acre, offering peaceful views with no rear neighbours. As you enter the front door through the covered porch, you're welcomed by natural light beaming throughout the entire main level that easily shines through the beautiful black windows. The Living room offers a cozy atmosphere with an electric fireplace, and the rustic wooden beams seamlessly connect the vaulted ceiling to the shiplap ceiling in the heart of the home - the Kitchen and Dining Room. The layout of this entire home screams entertainers delight. Seat friends and family along the 10 foot island, or in front of the large window overlooking the partially covered back deck with pool and hot tub at your farmhouse table. The porcelain tile backsplash glimmers oh so perfectly from any angle of inside the home. There is plenty of counter space, but the benefit of a butler's pantry is the chef's kiss. High end Cafe appliances and a farmhouse sink with a gold faucet which ties into the metals of the stunning light fixtures is truly a sight to see in person. The Primary Bedroom is a retreat, featuring a luxurious 5-piece ensuite with a large walk-in closet perfect for all those pieces transitioning you from day time business to night time casual. On the opposite side of the home, you will find two additional bedrooms, with another 5 piece Bathroom with double sinks, and tiled with a gorgeous neutral grey porcelain tile. Off the Kitchen is a mudroom leading you to a 2-piece Bath with laundry or out to your attached two car garage. The full, partially finished basement is awaiting your personal touch. An additional bonus of this property is a 25x28 detached fully equipped workshop perfect for the handy person or an additional hangout! Every finish in this home has been thoughtfully chosen, tying together perfectly to create a cohesive and inviting space. (id:51300)
Exp Realty
402 Mary Street
West Grey, Ontario
Welcome to this charming and bright, move-in ready bungalow, offering both comfort and convenience. This home features three spacious bedrooms on the main floor, along with the added luxury of main floor laundry for ease of living. The cozy living room invites you to relax by one of the two fireplaces, perfect for chilly evenings. Access your beautiful composite two-tier deck, ideal for outdoor gatherings right off the eat-in Kitchen. Enjoy cooking in the large Kitchen with a tremendous amount of storage space for cookware, a pantry cupboard with pull-out shelving and an almost new gas stove and refrigerator. Downstairs, you'll find a fully finished basement with a second fireplace in the recreation room, providing additional space for entertaining or unwinding. An attached carport adds convenience and protection for your vehicle. This home is a perfect blend of warmth and functionality, ready for its new owners to move right in. (id:51300)
Exp Realty
9073 Widder Road
Lambton Shores, Ontario
This single floor home has over 1500 sq ft of living space (virtually stairs free) with updates being done in 2020 which include ductwork, a propane Lennox furnace, central air, air exchanger, hot water tank & municipal water brought in from the road. Also in 2020 Beckham quality vinyl flooring, painted kitchen cabinets with granite counters, sink, appliances, (Bosch dishwasher 2024). Metal roof 2023 (transferable warranty). New floor trim, carpet in 2 bdrms, rear yard deck & firepit, drywalled ceilings in 4 rooms & walls professionally painted in 2024. 2014/15 new Pella windows and doors were installed. Ducting professionally cleaned 2025. New propane fireplace installed in family room in 2025. Meanwhile the 40' x 40' shop with 16-foot doors (perfect for a transport truck or RV) has an exterior 50 amp plug-in, woodstove, loft and separate 200 amp hydro which is ideal for a home-based business for this A1 zoned property. **** EXTRAS **** Parking spot beside the shop prepped for gravel or cement pad. Insulated workshop area at rear of shop with an enclosed fenced area, great for dogs or chickens. Fenced yard for your family and furry friends. (id:51300)
Streetcity Realty Inc.
58 Mary Watson Street
North Dumfries, Ontario
Welcome to 58 Mary Watson Street, a stunning 4-bedroom, 3.5-bathroom detached home on a prime corner lot within Ayr. Offering approximately 2900 sq. ft. of elegant living space, this residence features 9-foot ceiling on main floor, oak hardwood flooring, and a office-cum-living space on the main floor.The gourmet Kitchen boasts quartz countertops, stainless steel appliances, and a spacious family area with a gas fireplace. Upstairs, the primary suite is a luxurious retreat with a frameless glass shower and soaker tub, while other bedroom has it own private bath and other two additional bedrooms share a Jack and Jill bathroom.Enjoy modern conveniences like a 3-ton A/C system, upgraded lighting, and a conduit for an electric vehicle charger. This exceptional home combines sophistication and functionality dont miss your chance to make it yours! This property is covered by a Tarion Warranty. (id:51300)
RE/MAX Real Estate Centre Inc.
58 Mary Watson Street
Ayr, Ontario
Welcome to 58 Mary Watson Street, a stunning 4-bedroom, 3.5-bathroom detached home on a prime corner lot within Ayr. Offering approximately 2900 sq. ft. of elegant living space, this residence features 9-foot ceiling on main floor, oak hardwood flooring, and a office-cum-living space on the main floor. The gourmet Kitchen boasts quartz countertops, stainless steel appliances, and a spacious family area with a gas fireplace. Upstairs, the primary suite is a luxurious retreat with a frameless glass shower and soaker tub, while other bedroom has it own private bath and other two additional bedrooms share a Jack and Jill bathroom. Enjoy modern conveniences like a 3-ton A/C system, upgraded lighting, and a conduit for an electric vehicle charger. This exceptional home combines sophistication and functionality—don’t miss your chance to make it yours! This property is covered by a Tarion Warranty. (id:51300)
RE/MAX Real Estate Centre Inc.
144 Pugh Street
Milverton, Ontario
Welcome to an exceptional investment opportunity in Milverton, where elegance meets potential. This newly constructed 2-storey family home boasts over $140K in upgrades, including premium kitchen fittings, modern lighting, and high-end plumbing fixtures. Spanning 2,116 AG sqft of meticulously designed living space, it features a bright, open-concept living and dining area ideal for entertaining. The modern kitchen, complete with high-quality appliances and picturesque backyard views, is a standout. Thoughtful storage solutions, a convenient half bath, and a laundry room with garage access enhance functionality. The second floor offers a luxurious primary suite with a spacious walk-in closet and a private ensuite, along with three additional bedrooms and a second full bath. The finished basement, with its own separate legal suite and private exterior access, includes two bedrooms, a full bath, and an open-concept family room and eat-in kitchen, making it perfect for rental income or multi-generational living. This property, with its blend of quality craftsmanship and investment potential, is not to be missed. Book your showing today! (id:51300)
Exp Realty
144 Pugh Street
Milverton, Ontario
Welcome home to elegance and opportunity in Milverton. This freshly built 2-storey family home is a showcase of quality craftsmanship, with over $140K in upgrades including kitchen, lighting, plumbing fixtures, and a fully separated legal suite with a covered private exterior access. With 2,116 AG Sqft of functional, stylish, completely customized living space, this home boasts a bright, open-concept living and dining space - perfect for entertaining. Beautiful flooring, carefully chosen fixtures, and a neutral colour scheme ensure that this home is easy to love. The modern kitchen with high-quality appliances and more backyard views, begs for lazy morning coffee. Thoughtful storage space has been added throughout this level. A half bath and a laundry room just off the kitchen with garage access add convenience to your daily routine. Up the beautifully finished staircase, across the elegant landing, you'll find your primary suite with a generously sized walk-in closet and a relaxing, private ensuite. Three comfortable bedrooms and a second full bath with storage complete the second floor. Down to the finished basement, you'll find two nicely-sized bedrooms, a full bath, and a bright, open-concept family room and eat-in kitchen. It’s exciting to envision your family's future here, so don't miss your chance - book your showing today! (id:51300)
Exp Realty












