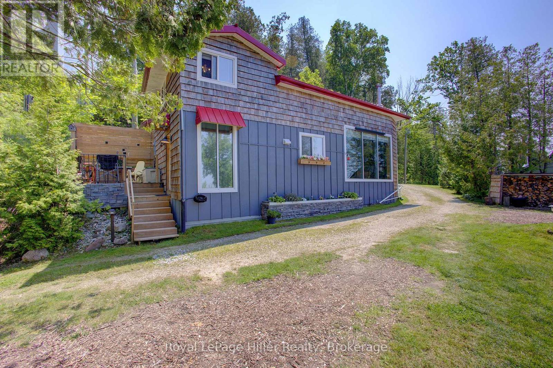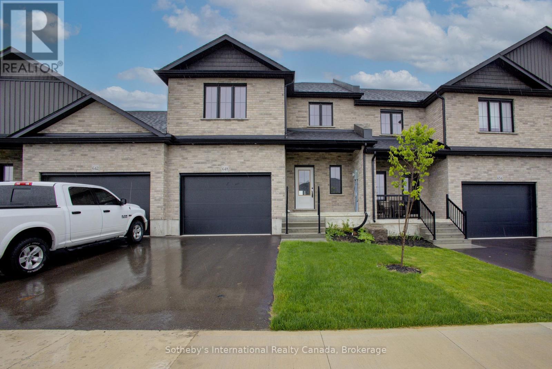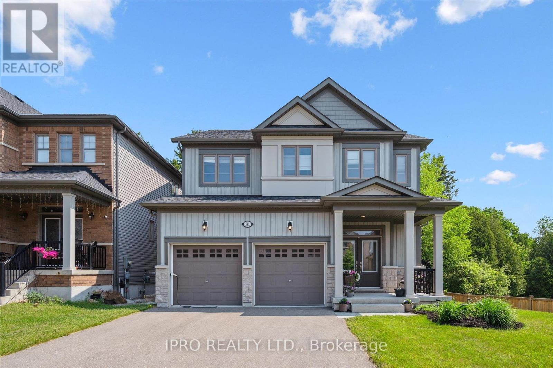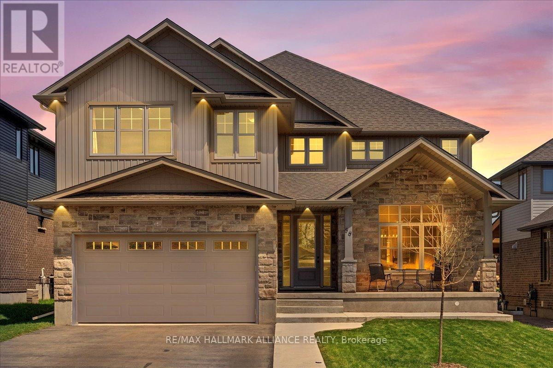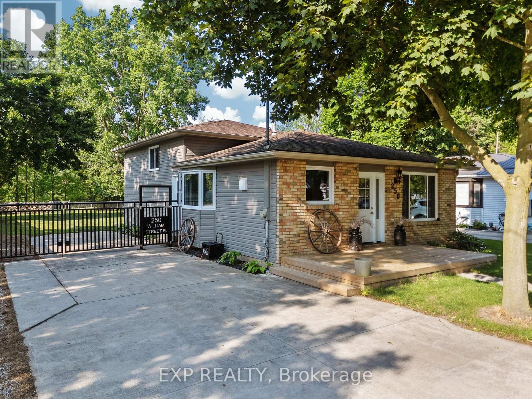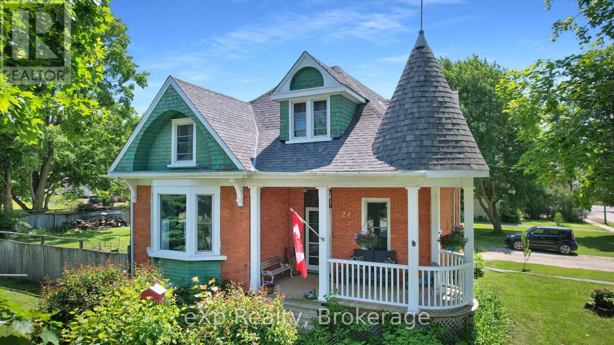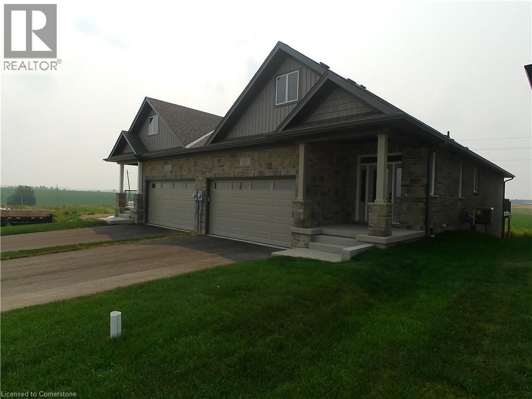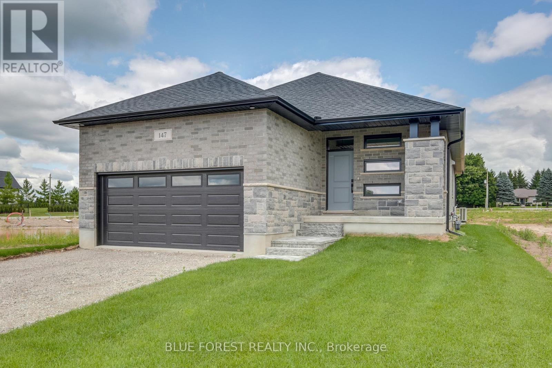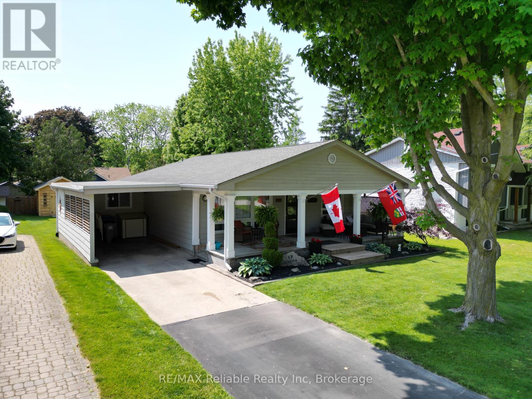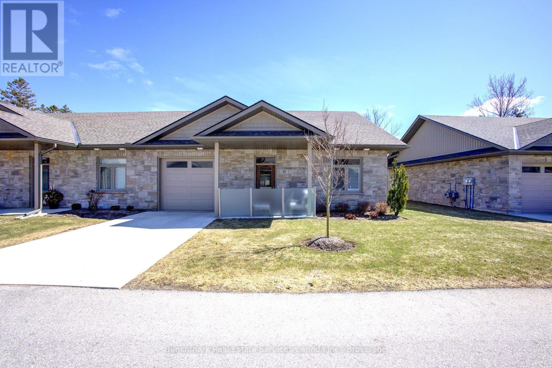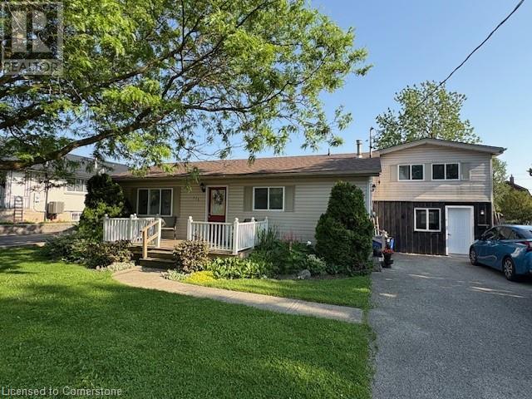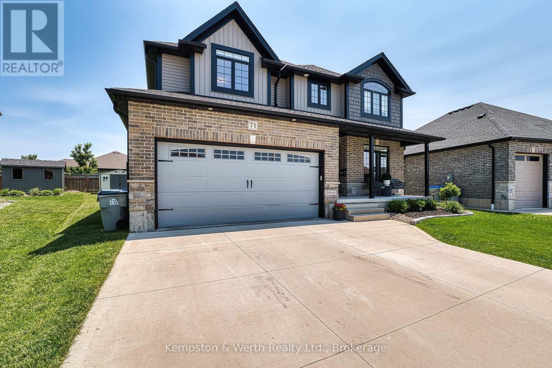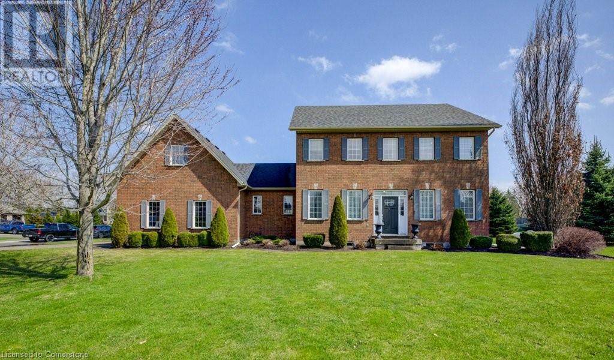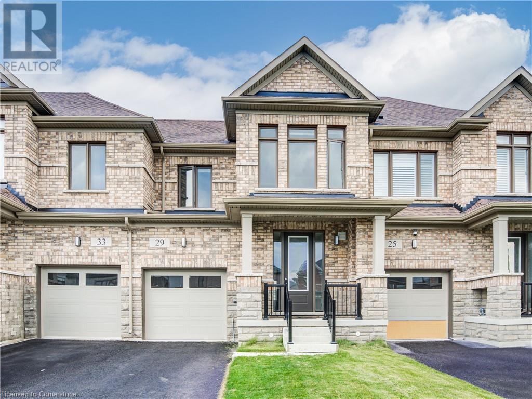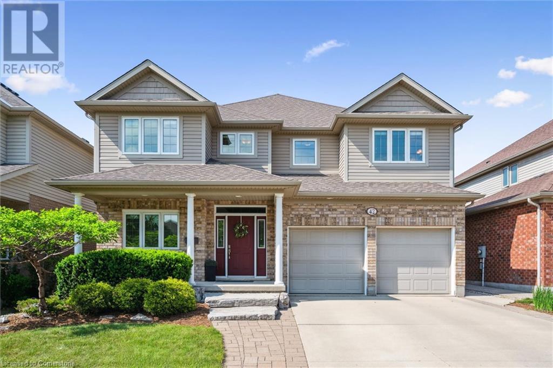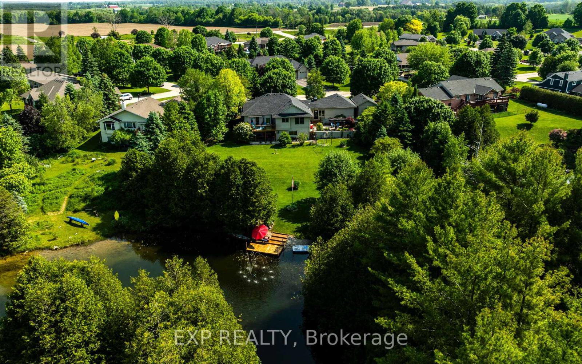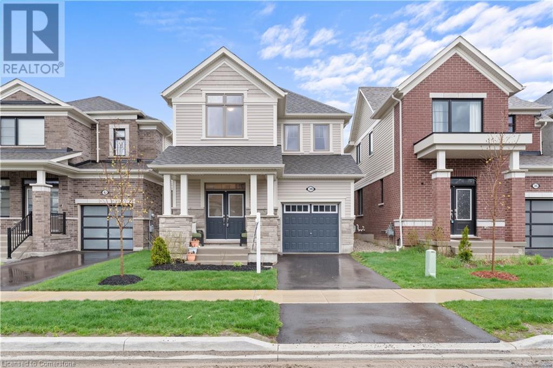Listings
814222 Greenery Lane
Grey Highlands, Ontario
Welcome to your private retreat just outside of Flesherton, Ontario, a beautifully updated 5-bedroom, 3-bathroom home nestled on 6.6 acres of peaceful countryside. Surrounded by mature trees and scenic views, this property offers the perfect blend of modern comfort and natural beauty.Currently operating as a successful Airbnb, this home presents an incredible opportunity for those seeking investment potential or a turn-key short-term rental. The spacious layout and desirable location make it a favourite among guests year-round.Inside, you'll find a fully renovated kitchen with stylish finishes, perfect for hosting and everyday living. The updated lower-level bathroom, combined with the flexible floor plan, offers comfort and functionality for families, groups, or multi-generational living.Step outside and unwind in the hot tub or sauna, enjoy the tranquil setting around your spring-fed pond, or explore the expansive 6.6-acre lot surrounded by nature.Ideally situated just minutes from Hoggs Falls, Lake Eugenia, and Beaver Valley Ski Club, this home is a nature lovers paradise with four-season activities just down the road.Whether you're looking for a full-time residence, a getaway, or a proven income-generating property,this one checks every box. (id:51300)
Real Broker Ontario Ltd
84841 Shamrock Beach Road
Ashfield-Colborne-Wawanosh, Ontario
Discover the ultimate lakeside getaway with this exceptional cottage property offering over 80 feet of beachfront on the shores of Lake Huron. This property features two beautifully newly constructed buildings. The main house was completely rebuilt in 2020 and boasts two bedrooms plus an additional loft area. It features 16-foot vaulted ceilings, a grand 12 x 8 picture window that perfectly frames the lake. A beautiful circular staircase leads to the loft, making it perfect for large family getaways. The galley kitchen is a chefs dream with quartz countertops, soft-close cabinetry, high-end stainless steel appliances (range, fridge with water & ice), and a deluxe over-the-range microwave/vent combo. The open-concept living area is anchored by a glass-front Napoleon wood stove/fireplace (WETT certified) and is complemented by modern electric baseboard heating. Additional conveniences include a stackable washer/dryer, owned HWT and water softener. The full 4-piece bathroom includes a relaxing tub, perfect after a day on the beach. The large bunkie was completed in 2016, offering 2 more bedrooms, a cozy loft area, second washroom, and a handy kitchenette with running water and a full-size fridge. Independent systems include its own hot water heater, electrical heating, and electric fireplace, making it a comfortable, self-contained space for guests. Both buildings have upgraded window packages, showcasing breathtaking views of the Lake, letting in an abundance of natural light. Step outside onto newer decks for each building ideal for morning coffee. A third deck, above the beach with stairs leads down to the beach, perfect place to unwind with a glass of wine and soak in the million-dollar sunsets. Whether you are looking for a peaceful family retreat or an investment in a slice of paradise, this property offers comfort, style, and unbeatable views. Don't miss your chance to own this Lake Huron gem. Call your Realtor to schedule your private showing. (id:51300)
Royal LePage Hiller Realty
648 Wray Avenue S
North Perth, Ontario
A limited-time incentive is available for buyers who are able to close within 30 days, this opportunity won't last! Situated in the delightful town of Listowel, Ontario, the West Woods Estates Community showcases impeccably designed and stylish new Townhomes, meticulously constructed for optimal functionality. 3+1 Bedrooms 3.5 baths boasting over 2600 sqft of living space. Conveniently located near shopping centers, enticing restaurants, and essential grocery stores, this development is also in close proximity to an abundance of fantastic amenities. Seize this golden opportunity and don't let it pass you by! Discover the exceptional upgrades in this property: Curb Appeal: The property features an upgraded asphalt driveway with a walkway and front entrance steps. Landscaped Paradise: The lot is expertly graded and sodded for a stunning outdoor space. Garage Transformation: The garage is drywalled, insulated, and equipped with a garage door opener. Climate Control: Enjoy comfort with an included air conditioner and simplified HRV system. Elegant Exterior: Brick accents adorn all main floor elevations. Kitchen Luxury: Quartz countertops in the kitchen elevate its aesthetic and functionality. Interior Finishes: Engineered hardwood and ceramic tile flooring add elegance. Modern Bathrooms: Kohler "Wellworth" elongated toilets with slow-close seats. Illuminating Spaces: Pot lights brighten the great room, kitchen, shower/tub, and exterior. Spacious Design: 9' ceilings on the main floor create an open atmosphere. Don't miss this opportunity to own a brand-new townhome in Listowel. (id:51300)
Sotheby's International Realty Canada
141 Mcfarlane Crescent
Centre Wellington, Ontario
Look out....this one's loaded!Loaded with upgrades ... Chef's Kitchen features a Built in Cooktop with bluetooth capability, built-in Oven with app-based remote control and a fridge/freezer that will send you notifications if you forget to close the door. Loaded with sound. .. The basement home theater is wired for Dolby 7.2 surround sound including 7 "In-Wall" speakers. Gather the family around and get the popcorn ready for those movie nights on a 142" video wall. Loaded with space ... The large Master Bedroom Ensuite with its spacious shower, double sinks and soaker tub will have you hiding out in luxury. With 4 + 1 Bedrooms, 3 baths and a rough-in for a 4th on the lower level, and parking for 6 cars (4 on the driveway and 2 in the garage) this is a home you can grow your family in. Premium sized lot with greenspace behind and to one side gives you lots of space to enjoy the outdoors. Loaded with smart technology ... including smart lighting in the living room, office, master bedroom and most of the basement, Ecobee Smart Thermostat Premium, and 3 Wifi connected flood sensors in the basement. Full WIFI coverage is provided by an venue-grade Wireless Access Point on the second level. The 2-car garage features twin 240VAC 40 AMP outlets to support dual EV Car chargers, heaters or shop tools. Pride of ownership is evident throughout this amazing home! Don't miss out! (id:51300)
Ipro Realty Ltd.
99 Bricker Avenue
Centre Wellington, Ontario
Stunning Luxury Home in Elora With Over 5,000 Sq Ft of Finished Living Space! Welcome to this exceptional 5+2-bedroom, 5-bathroom residence nestled in the heart of charming Elora. Thoughtfully designed and meticulously finished, this home blends timeless elegance with modern convenience to create a truly elevated living experience. Step into the chefs kitchen - a culinary dream featuring high-end appliances, two spacious pantries, premium finishes, and a fully equipped butlers pantry, ideal for seamless entertaining. The open-concept main floor boasts engineered hardwood throughout and includes a versatile main-floor bedroom that's perfect for a private home office or guest suite. Each of the second floor bedrooms offer direct access to a full bathroom, providing ultimate comfort and privacy for family and guests. The fully finished basement features in-law suite potential with two additional bedrooms, a rough-in for a kitchen, separate radiant heat controls, and expansive living space - ideal for multi-generational living or future rental income. Car enthusiasts will appreciate the garage, complete with a rough-in for electric vehicle charging and a dedicated furnace for climate control, perfect for maintaining prized vehicles year-round. From the thoughtful layout to the luxurious details, every element of this home is built to impress and designed for real life. Located in one of Ontario's most desirable small towns, known for its natural beauty, vibrant arts scene, and welcoming community, this is Elora living at its finest. (id:51300)
RE/MAX Hallmark Realty Ltd.
250 William E Street
North Middlesex, Ontario
Welcome to 250 William Street East in the heart of Parkhill, Ontario an ideal family home on one of the towns most private and picturesque lots. Backing onto a serene open sod field with mature trees, this property offers both tranquility and space. Enjoy summer days in the fenced-in backyard featuring a sparkling pool, ample space for a fire pit, and a generous back deck perfect for outdoor entertaining. With a road allowance to the west, this lot offers privacy thats truly rare in town. Step inside this beautifully updated 4-level side split and prepare to be impressed. The upper level boasts two spacious bedrooms plus a large master bedroom with cheater access to a fully renovated 4-piece bath complete with double sinks. The main level features a bright dining area and an open-concept kitchen with brand-new appliances ideal for family meals and entertaining. Downstairs, you'll find a cozy yet expansive recreation room with a wood-burning fireplace and a modern 3-piece bath perfect for movie nights or hosting guests. The basement includes a laundry area, utility room, and plenty of storage space.Every inch of the top three levels has been thoughtfully renovated with new windows, fresh paint, and stylish flooring. This home is truly move-in ready just unpack and enjoy! Located only 15 minutes from the beach, 30 minutes to London, and 45 minutes to the U.S. border, Parkhill offers the best of small-town living with modern amenities. Enjoy nearby parks, a scenic conservation area, schools, an arena, fitness facilities, and sports courts. Don't miss your chance to own this private, turnkey family oasis book your showing today! (id:51300)
Exp Realty
21 William Street N
Minto, Ontario
For under $600,000, own this impeccably maintained century home in the heart of Clifford. Set on a quiet, tree-lined street, the property includes two separate adjacent, lots each 66' x 165' offering exciting potential for future development. Inside, you'll find timeless charm with original trims and doors, bright windows, and a beautiful front porch perfect for relaxing. (id:51300)
Exp Realty
110 Bedell Drive
Drayton, Ontario
From the moment you step through the front door of this elegant spacious semi-detached bungalow you'll know you've arrived. The open concept main floor living area is delightfully inviting - a pleasing place for entertaining, or simply spending time together as a couple. The home is custom built and the construction quality is second to none. And with a bright airy great room with a high tray ceiling, ample primary bedroom, 3 bathrooms, 4 bedrooms in total, a full finished walk-out basement backing on a peaceful rural landscape, and a 2 car garage, there's more than enough room to grow. The location on the edge of Drayton in the heart of Mapleton Township is only 35 minutes from Kitchener-Waterloo & Guelph. Take advantage of this tremendous opportunity today and then take the scenic drive to Drayton. You're about to be wowed. (id:51300)
Home And Property Real Estate Ltd.
142 Shirley Street
Thames Centre, Ontario
This affordable and beautiful bungalow located in the anticipated Elliott Estates Development is a wonderful alternative to condo living. Bright and spacious with 9 ceilings, main floor laundry. The eating area is sure to accommodate everyone, the spacious family room and almost an entire wall of glass will allow for the natural light to fill the room. The primary bedroom is located at the rear of the home and has a walk-in closet as well as a 4pc ensuite with walk in shower and tub. The lower level is awaiting your personal touch. Built by Dick Masse Homes Ltd. A local, reputable builder for over 35 years. Located less than 15 minutes from Masonville area, 10 minutes from east London. Some photos are from 140 Shirley - located next door First time buyers may be eligible for FTHB GST Rebate this could result in a purchase price of $572,388.42 More information at https://www.canada.ca/en/department-finance/news/2025/05/gst-relief-for-first-time-home-buyers-on-new-homes-valued-up-to-15-million.html (id:51300)
Blue Forest Realty Inc.
147 Shirley Street
Thames Centre, Ontario
Welcome to Dick Masse Homes Net Zero Ready home located in the anticipated Elliott Estates on Fairview in the quaint town of Thorndale just minutes north of London. With just over 2400 sq ft of finished living, stone and brick exterior as well as a covered porch. Enter the foyer that leads to the kitchen with walk-in pantry and island. Dining area that is open to the great room with 10-foot trayed ceiling and access to the backyard. The primary bedroom has a spacious walk-in closet that leads to your 4 pc ensuite that includes a walk-in shower. The second bedroom, 4 pc bath and laundry/ mudroom complete the main level. The lower level is where you will find 2 more bedrooms a 4pc bath, spacious rec room as well as ample storage. To qualify as a Net Zero Ready Home, we have exceeded the Ontario Building Code and Energy Star requirements. Roof trusses are designed and built to accommodate solar panel installation. Conduit from attic to mechanical area for future solar wiring. Conduit from hydro panel to hydro meter for future disconnect. Under slab insulation (R10) in basement. Increased insulation value for basement and above grade walls. Increased insulation value in the ceiling. A high-efficiency tankless gas water heater that is owned. High-efficiency Carrier Furnace paired with an Air Source Heat Pump. Ecobee wifi controlled thermostat. Fully ducted Energy Recovery Ventilator (ERV) system. Extremely well sealed airtightness as verified by a third party contractor. Triple pane windows throughout. Verified and registered with Enerquality as a Net Zero Ready Home. This is a quality built home by a reputable builder who has been building for over 30 years locally. Taxes not yet assessed. Dick Masse Homes Ltd., your home town Builder! **EXTRAS** On Demand Water Heater, Sump Pump, Upgraded Insulation, Water Softener (id:51300)
Blue Forest Realty Inc.
171 Kingfisher Lane
Goderich, Ontario
Welcome to this exquisite residence where sophistication meets functionality. This Coastal Breeze property comes already customized and showcases the luxury of space with a seamless transition from the double garage to the open concept living room, kitchen, and dining area. An inviting area for relaxation, entertainment, and culinary adventures. Stepping into the living room, you will immediately notice two things: the grandeur of the striking cathedral ceiling and the large luxurious fireplace. A thoughtfully designed south wall boasts glass terrace doors and plenty of windows letting in an abundance of light. From here you can see the property backs onto luscious parkland with a stunning view of the lake. Located off the kitchen is both a beautifully designed pantry and a separate laundry room. With four generously sized bedrooms, the secondary suites on the lower and upper-level floors are perfectly adaptable to your lifestyle needs. Whether it's a cozy TV room for family movie nights or a serene study for productive work sessions, you can be sure of versatility. Throughout the property, you will notice high-quality finishes from floors to ceiling with numerous upgrades and customized design options on display. Don't miss the opportunity to make this one-of-a kind home your own, where every detail is crafted with comfort and enjoyment in mind. (id:51300)
Royal LePage Heartland Realty
17 Louisa Street
Bluewater, Ontario
Welcome home to this beautifully maintained bungalow, perfectly situated on the desirable west end of charming Bayfield. From the moment you arrive, the inviting covered front porch adds timeless curb appeal, making this home a true standout. Inside, you'll find comfortable and stylish living with gleaming hardwood floors throughout. The spacious layout features 2 bedrooms, a newly renovated 3 piece bathroom, plus a versatile den perfect for a home office, reading nook, or hobby room. The oversized primary suite is a private retreat, complete with terrace doors leading to a stunning 18' x 24' back deck ideal for morning coffee or evening entertaining. A generously sized second bedroom offers flexibility for guests or family, and the convenient main floor laundry room adds to the home's easy, one-level living. The carport, along with a brand new 12' x 12' shed, provides ample storage for all your tools, toys, and seasonal gear. A concrete driveway adds durability and convenience. Just a short stroll takes you to Bayfields vibrant downtown, where you will find boutique shops, charming restaurants, the local park, and library and it's just as easy to wander down to Bayfields iconic Main Beach for a relaxing day by the water. (id:51300)
RE/MAX Reliable Realty Inc
33 - 375 Mitchell Road S
North Perth, Ontario
Welcome to Sugarbush, Listowels newest retirement community, designed for folks 55 and over. This Sugarbush Aspen II model features extensive upgrades including crown mouldings throughout the main house, built in TV credenza & cabinets. Built in office desk and storage, Wilson Solutions customized closets. Kitchen upgrades include oversized island and granite counters, customized range hood, drawer microwave, farmhouse sink, to name a few. The home is heated with a Navien Natural Gas Boiler providing in floor, hot water heat for the ultimate comfort on cooler days. A Daikin mini split Air Conditioner bonnet/condenser with heat pump provides all season comfort. Outside you will be able to entertain or relax on one of the two cement patios, featuring a natural gas fire pit and natural gas hook up for your bbq, while the second patio offers a privacy glass enclosure for quieter times. Each patio provides shade at the touch of a button with automatic retractable awnings. This Aspen II home offers an oversize three piece bathroom with tiled shower as well as a three piece ensuite which also has a tiled shower. Situated in a desirable location within the Sugarbush community, offering a large exclusive use common area back yard with privacy fence, this home truly needs to be seen to be appreciated. (id:51300)
Benchmark Real Estate Services Canada Inc.
10059 Jennison Crescent
Lambton Shores, Ontario
GRAND BEND SUPERIOR VALUE | WEE LAKE SUBDIVISION w/ PRIVATE LAKE ACCESS | SOARING BEAMED CEILING GREAT ROOM | 1/2 ACRE WOODED LOT WITH PREMIUM PRIVACY | FULLY FURNISHED TURNKEY PACKAGE WITH EVERYTHING INCLUDED | EASY WALK OR BIKE TO SANDY BEACH! This 2008 gem will not disappoint, offering features and benefits rarely found in this price range right in Grand Bend! The open kitchen/dining/great room w/ 14' cedar beamed ceilings walking out to an enormous Trex composite sundeck in the woods will have you hooked, along with the huge main level master with a 4 piece ensuite bathroom. Two more generous bedrooms & another 4 piece bathroom wrap up this excellent 1500 sq ft main level, with the laundry & laundry sink + a roughed-in bathroom in the 1500 sq ft unfinished lower level just waiting for you to invent your own brand new space for your growing family, thereby achieving 3000 sq ft of finished living space in the 600s! Case in point, the house is great, and in such pristine condition, it's as if it's barely been used, but it's the high quality & affordable Grand Bend location that's even more impressive! The Wee Lake subdivision is true to its name, offering its residents exclusive access to a private lake. With only 36 parcels in total & lake access limited to Wee Lake owners only (sharing 1/36 ownership of lake), this tranquil & peaceful spring fed sparkling phenomenon is barely used. For swimming, fishing, paddle boarding, canoeing, etc., it's a very special place. And with your deeded access down to the docks & water, you can also grab your canoe off the Wee Lake canoe racks and take a cruise in the Old Ausable Channel just beyond the lake for a legitimate ecological wildlife adventure! As an ideal family get away, short term rental money maker, or principal year round residence in the booming beach town of Grand Bend, this is a winner, and it's just steps to one of our most secluded area beach access points via the Pinedale Rd beach path (as shown in photos). (id:51300)
Royal LePage Triland Realty
175 Perth Street
Stratford, Ontario
Welcome to 175 Perth St Stratford – offering two completely separate 2 bedroom units. The A side is a bungalow with a possible 3rd bedroom option, private deck and fantastic yard, Unit B, has been recently renovated, offering a open concept design with 2 bedrooms and laundry upstairs. The backyard is fenced, landscaped with beautiful perennial beds and private patio areas. Perfect mortgage helper or in-law solution. Live in the one unit while generating rental income from the other suite to help offset your mortgage. Ideal for first-time buyers, multi-generational families, or adding a solid investment to your portfolio this property offers driveway parking for 4 vehicles. Located in a prime area close to shopping, parks, golf, a smart investment! Don't miss this gem! (id:51300)
Red And White Realty Inc.
795099 East Back Line
Grey Highlands, Ontario
Set on 2.7 acres of scenic countryside, this red brick Victorian blends timeless charm with everyday comfort in a way that's hard to find. Whether you're looking for a full-time move or a peaceful weekend place, this property delivers both retreat and refined, everyday function. Inside, the layout is spacious and full of character. There are four bedrooms and two full baths, an updated kitchen with a woodstove, and a bright breakfast nook that opens to a private side yard. It's a great spot for morning coffee, evening cocktails, or just watching the seasons change. The separate dining room is ideal for gathering, and the living room offers a relaxed space to unwind. The real standout is a beautiful two-storey timber frame addition, anchored by a great room with garden views, this is a room you'll find yourself drawn to, with the primary suite tucked above it on the second level. You'll also find a main floor office, laundry, and an attached garage that keeps daily life running smoothly. Outside, the courtyard and decorative pond feel like your own hidden escape, and the beautiful countryside views offer a new kind of calm you didn't know you needed. The detached garage with workshop is perfect for hobbyists or anyone needing extra space, and the greenhouse is ready for your next garden project. Located on a paved road just minutes from Markdale and the top of BVSC, this home gives you convenience without sacrificing peace and quiet. In town, you'll find a new hospital and a new elementary school, an updated grocery store and many wonderful shops and restaurants, all part of what makes moving here an easy choice for families, full-timers, and weekenders alike. It's the kind of place that sticks with you, and for good reason. This isn't just a house, it's the lifestyle so many are searching for. (id:51300)
RE/MAX Summit Group Realty Brokerage
71 Forbes Crescent
North Perth, Ontario
The upgrades are endless in this beautifully finished 2-storey home, set on a premium pie-shaped lot in one of Listowel's most desirable crescents. Hardwood flooring throughout the main floor and upper hallway, a hardwood staircase, custom lighting, extended kitchen cabinetry to the ceiling, under-cabinet lighting, granite countertops in the kitchen, and quartz in all bathrooms are just a few of the thoughtful features that set this home apart. With over 2,500 sq ft, the home offers a bright, functional layout featuring KitchenAid appliances, a walk-in pantry, formal dining room, and main floor laundry. The spacious great room with a gas fireplace opens onto a 25 x 16 deck, ideal for entertaining or relaxing outdoors. Upstairs, the primary suite features his-and-hers walk-in closets and a 5-piece ensuite with a fully enclosed glass shower, while the main bathroom offers a double vanity perfect for busy mornings. Three additional bedrooms provide flexible space for family, guests, or a home office. Finished with an oversized two-car garage, a stamped concrete front porch, and countless upgrades throughout, this home offers move-in-ready comfort with the opportunity to make it your own. Book your private showing today! (id:51300)
Kempston & Werth Realty Ltd.
4095 Princess Street
Millbank, Ontario
Charming 2-Storey Family Home on a Spacious ½ Acre in Millbank! Welcome to your next chapter in the heart of Millbank! Nestled on a generous ½ acre lot, this beautifully maintained 2-storey home offers the perfect blend of space, comfort, and small-town charm—ideal for growing families and those who love to entertain. Step inside to find a bright, open-concept eat-in kitchen featuring a large island and direct walkout to the back deck—perfect for summer BBQs, weekend lounging, or watching the kids play in the yard. The main floor also includes a separate dining room for family meals and festive gatherings, a cozy living room to unwind in, and a dedicated home office to keep life and work in balance. Upstairs, you’ll discover four spacious bedrooms, including a sun-filled primary suite complete with a luxurious 5-piece ensuite. A second 5-piece bathroom ensures plenty of room for the whole crew. Freshly installed carpeting throughout the upper level adds warmth and a fresh, modern feel. Need more space? The unfinished bonus area above the garage is already roughed-in with propane and electrical—just waiting for your creative vision. Plus, the full basement offers even more potential for future living space, a rec room, or storage galore. Set in the quiet, family-friendly community of Millbank, this home is where comfort meets opportunity. “With a generous ½ acre lot, there’s plenty of room to dream big—whether it’s building the ultimate workshop, installing that backyard pool you’ve always wanted, or both!” Don’t miss your chance to call it yours! (id:51300)
Royal LePage Wolle Realty
29 John Carpenter Road
North Dumfries, Ontario
Welcome to Gorgeous, Stunning ,Bright ,Modern Big 1,769 sq ft FREEHOLD Town home in The Charming and Picturesque Town AYR - NO POTL, NO CONDO FEES . Why wait to build when this gorgeous townhome is ready now and better than new? Tucked into one of AYR'S New welcoming, family-friendly neighborhoods. Offering an open concept main floor with 9' ceilings, spacious foyer, powder room, Upgraded light fixtures, large open concept kitchen/dining/great room with Large clear Windows. and patio door to rear deck. The designer kitchen features gorgeous quartz counter tops, large sink, tiled backsplash and breakfast bar. The second level features 3 spacious bedrooms with the primary suite having a 5 piece ensuite bath and large walk-in closet, second floor laundry and 4 piece main bath , has a huge unfinished basement which includes a 3 piece rough in. Just a short walk to a basketball court, a PLAYGROUND WITH SPASH-PAD and other amenities. (id:51300)
Homelife Power Realty Inc
29 John Carpenter Road
Ayr, Ontario
Welcome to Gorgeous, Stunning ,Bright ,Modern Big 1,769 sq ft FREEHOLD Town home in The Charming and Picturesque Town AYR - NO POTL, NO CONDO FEES . Why wait to build when this gorgeous townhome is ready now and better than new? Tucked into one of AYR'S New welcoming, family-friendly neighborhoods. Offering an open concept main floor with 9' ceilings, spacious foyer, powder room, Upgraded light fixtures, large open concept kitchen/dining/great room with Large clear Windows. and patio door to rear deck. The designer kitchen features gorgeous quartz counter tops, large sink, tiled backsplash and breakfast bar. The second level features 3 spacious bedrooms with the primary suite having a 5 piece ensuite bath and large walk-in closet, second floor laundry and 4 piece main bath , has a huge unfinished basement which includes a 3 piece rough in. Just a short walk to a basketball court, a PLAYGROUND WITH SPASH-PAD and other amenities. (id:51300)
Homelife Power Realty Inc.
42 Treeview Drive
St. Jacobs, Ontario
Fabulous Family Home in Charming St. Jacobs! Welcome to this beautifully maintained Bromberg-built home, nestled on a quiet street in the heart of St. Jacobs. Step into the bright, spacious foyer with plenty of room to greet your guests. Off the foyer, you’ll find a versatile formal dining room—perfect as an office or playroom. The open-concept main floor features a large kitchen with abundant cabinets, pantry with roll-outs, breakfast bar, and built-in desk. The generous dinette leads to a lovely deck, ideal for summer BBQs. The living room is warm and inviting with hardwood floors, pot lights, California shutters, and a cozy gas fireplace. A convenient mudroom and 2-pc bath complete the main level. Upstairs offers a bright loft area, second-floor laundry, 3 spacious bedrooms, and a full 4-pc bathroom. The primary suite is a true retreat, with large closets and a luxurious ensuite featuring double sinks, a soaker tub, and a glass shower. The finished basement adds even more living space with a huge rec room/flex area, wet bar, 4-pc bath, cork floors over Dricore subfloor, and space for a future bedroom or office. Plus, there's a cold room, utility room, and storage. Enjoy the outdoors on the wood deck with glass railing, or unwind in the private, fenced backyard with mature trees, a patio, and shed. The oversized double garage includes a tandem bay—perfect for bikes, tools, or a workshop, while still fitting two vehicles. All of this just minutes from Waterloo, the Farmers Market, and highway access—small-town charm with city convenience! Shows A+++ (id:51300)
Peak Realty Ltd.
10 James Street
Minto, Ontario
Morning paddles, afternoon swims, evening chats on the dock, views from every window - this is what 10 James St has to offer. With over 200 feet of waterfront off Pike Lake canal, this 0.8 acre property offers an incredible lifestyle within a wonderful community. Enjoy the vibrant town of Mount Forest, with its many local businesses, festivals, green space and amenities. This home will have you in love at first sight. The spacious bungalow has been beautifully updated inside and out and includes an attached 2 car garage + detached 1 car state of the art workshop, with its own propane heating, separate panel, floor drains and interior truss core wall boards. Inside, the main floor offers a beautiful open concept kitchen & family room, featuring vaulted ceilings, a cozy fireplace, center island with bar stool seating & undermount sink, incredible custom cabinetry including pull out pantry, built-in stainless steel appliances, and large windows with stunning views overlooking the river & manicured backyard. This space is completed with a beautiful dining room overlooking the front yard landscaping. Through the convenient main floor laundry room and sunroom surrounded by windows, you'll find 2 bedrooms including the dream primary suite with walk in closet, 4 pc ensuite with jet tub, vaulted ceilings, and large windows looking out to the river. The walkout basement offers even more living space with an additional sitting room & family room, 2 more bedrooms and a spacious workshop & cold room storage space. The property also features 2 garden sheds, lawn irrigation system & hydro to light posts throughout the property. The covered front porch, back deck off the kitchen with remote awning and lower porch with patio stones & bar are all beautiful spots to sit with your favourite beverage enjoying the views of your dream property. Great fishing, skate on the canal, and paddle to the private community islands, all right from your backyard! (id:51300)
Exp Realty
71658 Old Cedar Bank Lane
Bluewater, Ontario
This Price is not a Misprint! Attention Investors, End Users or Families looking for a turn key place to call home. Stunning Sun-Drenched Solid Brick Raised Bungalow on 1/3 of an acre - possible double lot. Located in desirable Cedarbank Lakeside subdivision with deeded access to the beach across the street and only 5 minutes north of Grand Bend. Open-Concept Main Floor Living and Dining Area with gorgeous engineered hardwood floors, natural wood-burning fireplace and Floor to Ceiling windows - great for large family get-togethers. Newly Designed Kitchen with upgraded Maple cabinetry, quartz counters/backsplash, Large Island, New S/S appliances and plenty of cupboard space. Walkout from kitchen to large deck overlooking mature landscaped yard with no neighbours behind - offering pure serenity ... a nature oasis. Newly Renovated and Insulated Bunkie with a baseboard heater - ideal work from home space or guest suite for visiting family. Large Principal Bedroom with large window and oversized closet. Large Spa-Like Bathroom with oversized tup and designer vanity. Other 2 bedrooms a good size for growing family. Professionally and fully finished lower level boasting a massive family room with above-grade windows - lots of natural light. Separate 4th Bedroom - ideal for teen suite/home gym. Spacious 3-Piece Bath and Laundry area. Upgrades galore including but not limited to windows, floors, trim, kitchen, baths, light fixtures, furnace, a/c.....the list goes on. Nothing to do but move in! A short 15 minute drive to Bayfield. Minutes to Golf Course and Marina. (id:51300)
RE/MAX Platinum Pin Realty
RE/MAX Bluewater Realty Inc.
39 Spicer Street
Fergus, Ontario
Welcome to this beautifully maintained 3-bedroom, 3-bathroom detached home nestled in a family-friendly neighbourhood in Fergus. Offering just under 1,900 sq ft of finished living space, this home is perfect for growing families or those seeking a spacious and comfortable layout. The main floor features an inviting, open-concept design with generous natural light, ideal for everyday living and entertaining. Upstairs, you'll find three well-sized bedrooms, including a spacious primary suite with its own ensuite bath. The unfinished basement provides ample extra storage space and is a blank canvas waiting for your personal touch – whether you envision a rec room, home gym, or additional living area. Located close to schools, parks, and all the amenities Fergus has to offer, this is a fantastic opportunity to settle into a welcoming community. (id:51300)
Platinum Lion Realty Inc.


