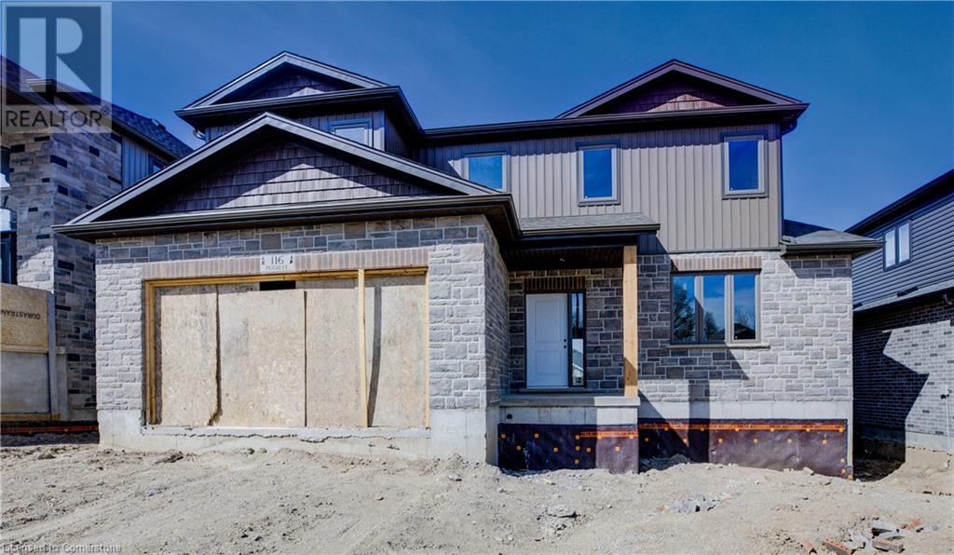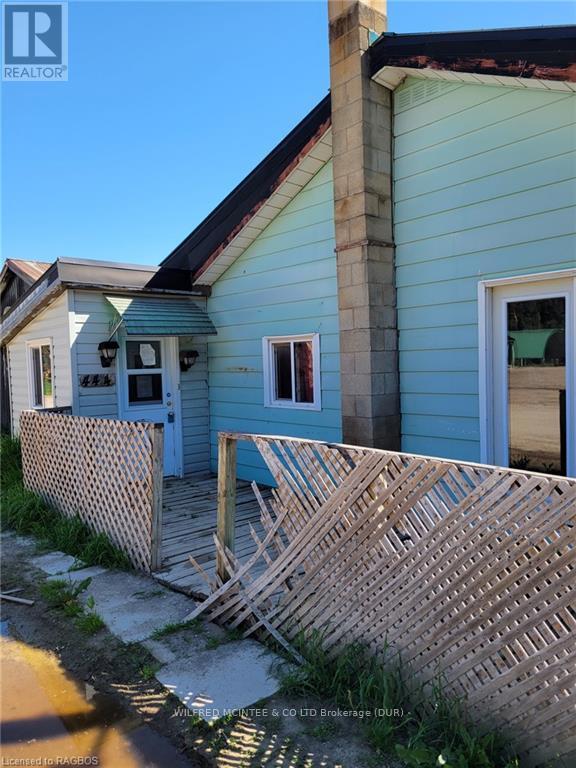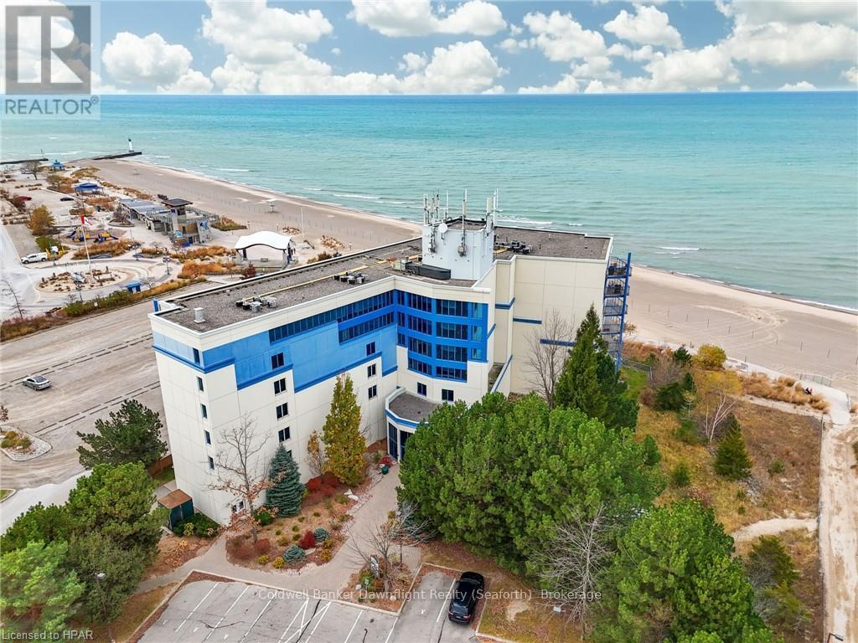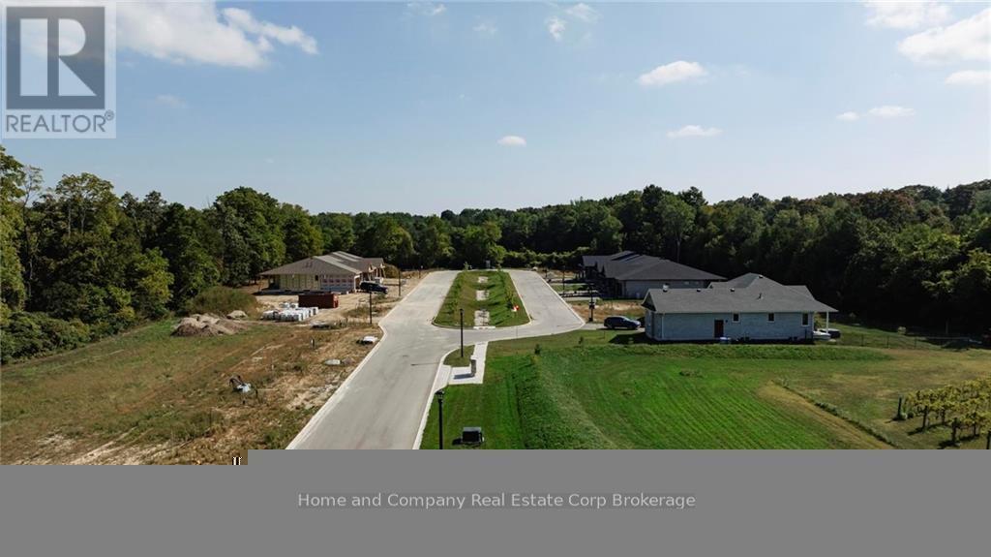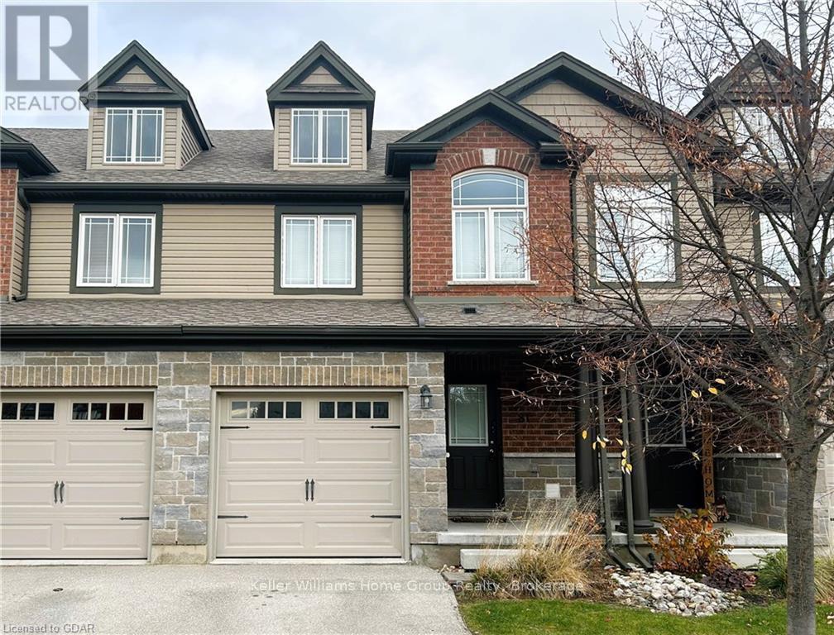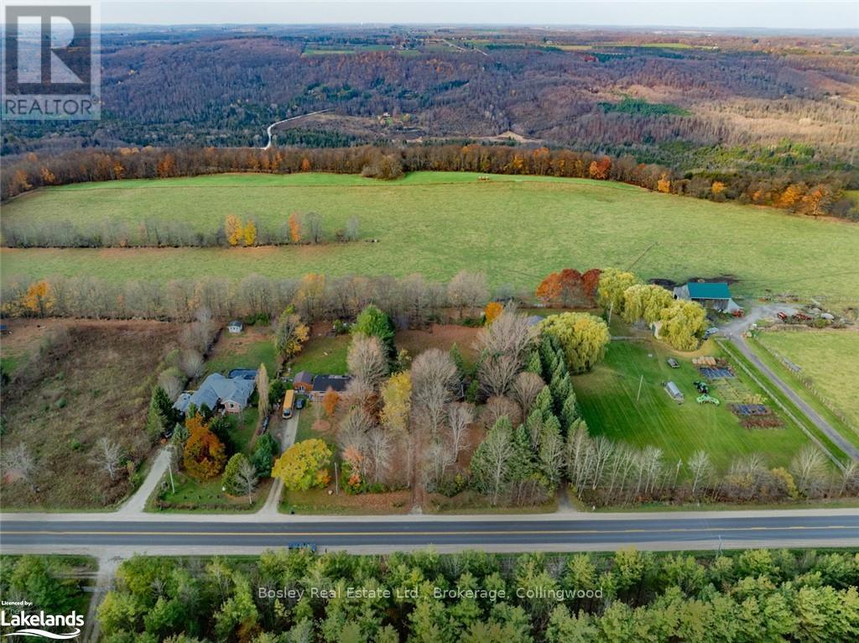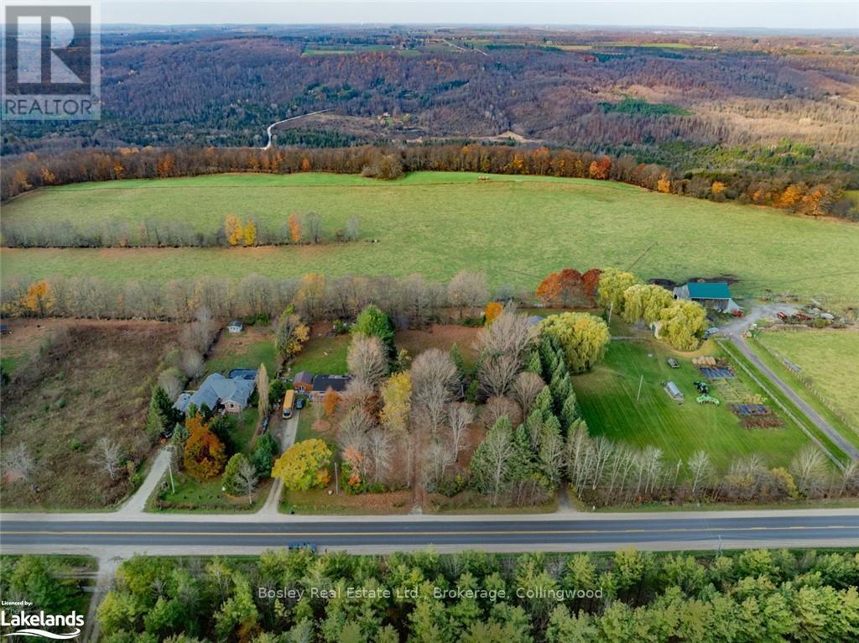Listings
36 Postma Crescent
North Middlesex, Ontario
BUILDER INCENTIVES AVAILABLE. TO BE BUILT - Colden Homes Inc is pleased to introduce The Dale Model, a thoughtfully designed 2-storey home perfect for modern living, offering 1,618 square feet of comfortable space. Crafted with functionality and high-quality construction, this property invites you to add your personal touch and create the home of your dreams. With an exterior designed for striking curb appeal, you'll also have the opportunity to customize finishes and details to reflect your unique style. The main floor includes a spacious great room that flows seamlessly into the dinette and kitchen, along with a convenient 2-piece powder room. The kitchen provides ample countertop space and an island, ideal for everyday use. Upstairs, you'll find three well-proportioned bedrooms, including a primary suite that serves as a private retreat with a 3-piece ensuite and a walk-in closet. The two additional bedrooms share a 4-piece bathroom, ensuring comfort and convenience for the entire family. Additional features for this home include Quartz countertops, High energy-efficient systems, 200 Amp electric panel, sump pump, concrete driveway and a fully sodded lot. Ausable Bluffs is only 20 minutes away from north London, 15 minutes to east of Strathroy, and 25 minutes to the beautiful shores of Lake Huron. *Please note that pictures and/or virtual tour are from a previously built home & for illustration purposes only. Some finishes and/or upgrades shown may not be included in base model specs. Taxes & Assessed Value yet to be determined. (id:51300)
Century 21 First Canadian Corp.
9 Twynstra Street
North Middlesex, Ontario
BUILDER INCENTIVES AVAILABLE - TO BE BUILT // Welcome to the Payton Model Built by VanderMolen Homes, Inc., this home showcases a thoughtfully designed open-concept layout, ideal for both family gatherings and serene evenings at home. Featuring a contemporary farmhouse aesthetic, the home seamlessly blends modern elements, such as two-toned kitchen cabinets and light quartz countertops, with timeless charm, evident in its dark exterior accents and inviting interior color palette. Spanning just over 1,500 square feet, this home offers ample living space, with the family room effortlessly flowing into the dinette and kitchen, extending to the covered back deck. The main level is further complemented by a convenient two-piece powder room and a dedicated laundry room. Upstairs, the modern farmhouse theme continues in the primary bedroom, featuring vaulted ceilings, a sleek ensuite with contemporary fixtures, and a generously sized walk-in closet. Completing the upper level are two additional bedrooms, sharing a well-appointed full bathroom, ensuring comfort and convenience for the entire family. Additional features for this home include: High energy-efficient systems, 200 Amp electric panel, sump pump, concrete driveway, fully sodded lot, covered rear patio (10ftx20ft), separate entrance to the basement from the garage, basement kitchenette and bathroom rough-ins. Ausable Bluffs is only 20 minute away from north London, 15 minutes to east of Strathroy, and 25 minutes to the beautiful shores of Lake Huron. Taxes & Assessed determined. Value yet to be determined. Please note that pictures and/or virtual tour are from the upgraded Payton model and finishes and/or upgrades shown may not be included in base model specs. (id:51300)
Century 21 First Canadian Corp.
820 Tremaine Avenue S
Listowel, Ontario
Welcome to 820 Tremaine avenue south in Listowel! This 4 bedroom bungalow is situated on a spacious lot backing onto green space. The home has ample living space including a large kitchen, living room , dining room and rec room. A unique feature of the property is the additional detached building complete with heating , bathroom and kitchen which has potential to be an in-law suite or rental unit ! The lot is lined with trees for privacy and gives a country feel with city living. The property is ideal for any commuters or for anyone looking to have more elbow room. (id:51300)
Keller Williams Innovation Realty
820 Tremaine Avenue S
North Perth, Ontario
Welcome to 820 Tremaine avenue south in Listowel! This 4 bedroom bungalow is situated on a spacious lot backing onto green space. The home has ample living space including a large kitchen, living room , dining room and rec room. A unique feature of the property is the additional detached building complete with heating , bathroom and kitchen which has potential to be an in-law suite or rental unit ! The lot is lined with trees for privacy and gives a country feel with city living. The property is ideal for any commuters or for anyone looking to have more elbow room. (id:51300)
Keller Williams Innovation Realty
1260 Gore Road
Hamilton, Ontario
Welcome to your charming privately nestled sanctuary residing on 27 acres of grasslands & beautiful forests, with 5 horse stall barn & chicken coops, just mins from QEW and 401. Step inside & be greeted by a beautifully renovated luxurious interior, uniquely feat. 3 separate living areas! Main floor including 2 bedroom 1x5 bath, with a spacious open concept kitchen/dining area, overlooking koi fish pond w/ family room leading to deck area backing on to a larger pond, the perfect setting for hosting gatherings or enjoying a quiet meal outdoors. Upstairs has a separate entrance, including a 1 bedroom 1x5 bath, and another open concept kitchen/family room with access to private deck. Walk out finished basement, including a rec room with wood burning fireplace, kitchen, 2 bedrooms, 1x3 bath & pet spa. This space offers versatility; home office, playroom for the kids, or a cozy retreat for family or guests. With the basement & the upstairs areas having completely separate entries, these spaces offer an opportunity for in-law suites or to accommodate extended family & guests. **** EXTRAS **** Metal Roof Completed 2015. Waterless Tank (owned) Jan 2017. Survey in possession of the owner. New furnace installed. UV light water purification system. (id:51300)
Modern Solution Realty Inc.
Lot 55 Pugh Street
Milverton, Ontario
LETS BUILD YOUR DREAM HOME!!! With three decades of home-building expertise, Cedar Rose Homes is renowned for its commitment to quality, attention to detail, and customer satisfaction. Each custom home is meticulously crafted to meet your highest standards ensuring a living space that is both beautiful and enduring. Our experienced Realtor and the Accredited Builder walk you thru the step by step process of building your dream home! No surprises here!....Just guidance to make your build an enjoyable experience! Currently building in the picturesque town of Milverton your building lot with custom home is nestled just a 30-minute, traffic-free drive from Kitchener-Waterloo, Guelph, Listowel, and Stratford. Lot 55 Pugh St. offers an open concept plan for a 3 Bedroom, 3 Bath, 2 storey stunning home with a spacious backyard and has many standard features not offered elsewhere! Thoughtfully Designed Floor Plans with High-Quality Materials and Finishes ready for your customization in every home! Gourmet Kitchen with stone countertops and 4 stainless Kitchen appliances included ($5000 value). Energy-Efficient home with High-Efficiency Heating/Cooling Systems and upgraded insulation throughout the home. Premium Flooring and pick your own Fixtures - $2500 allowance! Full Basement with Potential for Add. Living Space. Need some changes? No problem.... meet with the Builder to thoughtfully work on your design and customize your home! This serene up & coming location offers the perfect blend of small-town charm and convenient access to urban centers. Building a new home is one of the fastest ways to develop equity immediately in one of the biggest investments of your life! All ready in approx. 120-40 days! Lets get started! Experience the perfect blend of rural serenity and urban convenience in your new Cedar Rose Home in Milverton. Your dream home awaits! Reach out for more information. Pics are for Illustration purposes only to show level of build. (id:51300)
Coldwell Banker Peter Benninger Realty
45 Queensgate Crescent
Woolwich, Ontario
Tucked away on a quiet crescent in a beautiful new enclave of homes sits this newer built 4 bedroom Thomasfield Home. The curb appeal of this home is stunning, with a gorgeous exterior that makes a statement, a double car garage, and a sweet little porch where you can enjoy the outdoors. The modern interior is fantastic from top to bottom. Features include soaring ceilings, wide plank vinyl flooring, a spacious great room with gas fireplace, and a dreamy kitchen with massive island, granite counters, and a pantry. The 2nd floor is spacious and offers a loft space, a large primary bedroom with 2 walk in closets and a beautiful ensuite and even your own private stackable washer and dryer. The additional bedrooms are all large and feature large windows that let the sunshine in!! The basement is ready to be framed, has 3 large windows, and offers lots of space to bring your dream basement to life! The location is fantastic as it offers a small town feel, but just minutes from KW and Guelph. Handy to all major amenities, walking trails, The Grand River, plus its just a few minutes from the Waterloo Regional airport. Call today for a private showing. (id:51300)
Homelife Power Realty Inc
207 - 6492 Gerrie Road
Centre Wellington, Ontario
Cozy, comfortable, and highly sought after—these are just a few words that describe the Allan Suites in historic Elora. These condos are nestled on the edge of green space, yet just a stone's throw from the many amenities of downtown. Key features of unit 207 include two bedrooms, two bathrooms, an open balcony, two parking spaces, over 1,300 square feet of living space, affordable Geo thermal heating and cooling, a private locker, and—here’s the kicker—a garage for added convenience. The building also offers great amenities, including an overnight guest suite, an exercise room, indoor bicycle storage, and a party room. Don’t miss out on this well-maintained condo that offers a high quality of living with a low-maintenance lifestyle. Book your showing today! (Building built by James Keating Construction Ltd) (id:51300)
Red Brick Real Estate Brokerage Ltd.
444 Chepstow Road
Brockton, Ontario
2 bedroom, 1 bathroom bungalow located in the Village of Chepstow. This fixer-upper has a good floor plan, average sized rooms, a small finished attic storage space, a crawlspace, and is on a 73'x66' lot. Enter the home via rear deck, leading to a mudroom and laundry room, which opens to the kitchen with woodstove. Power of Sale; Selling AS-IS, WHERE-IS. (id:51300)
Wilfred Mcintee & Co Limited
26 Bay Cedar Lane Lane
Breslau, Ontario
Welcome to 26 Bay cedar Lane! This stunning 2-storey detached home is the definition of modern luxury living. Upon entry you will be greeted by the large foyer with grand ceiling height, modern tile floors and a beautiful staircase. Next, you will find the impressive living room, with carpet free main floor . The living room opens into the modern and upgraded kitchen, which features granite countertop, high end appliances, stainless steel sink , water filter system, and a custom-built pantry offering storage and functionality. The kitchen is open to the dining room making entertaining and family dinners a breeze! This fully open concept floorplan provides modern comfort and function. The oversize sliding glass doors lead out to the big fenced backyard. A 2-piece powder room finishes off this main floor. Upstairs you will find the gorgeous primary bedroom featuring two walk-in closets. The massive primary ensuite features his and hers sinks, an oversize vanity and a large walk-in shower . Down the hall you'll find two more generous size bedrooms as well as a 4-piece modern washroom with skylight. (id:51300)
Team Home Realty Inc.
202 - 9 Pine Street
Lambton Shores, Ontario
Welcome to a stunning lakefront condo that perfectly captures the essence of low-maintenance, beachside living. This expansive second-level unit is a dream come true for those who cherish scenic beauty, and relaxation. With breathtaking, panoramic sunset views over Lake Huron, this open-concept home provides a spacious, light-filled layout that seamlessly connects, creating an ideal space for entertaining and relaxation. The condo features 3 generously sized bedrooms, 2 bathrooms, including a primary suite that has been beautifully upgraded with a luxurious ensuite bathroom complete with a large tiled shower, granite double sinks, and in-floor heating. The kitchen is designed for those who love to entertain, with built-in appliances, a spacious pantry, and a central island. Comfort and ambiance continue in the inviting living room, complete with a standalone gas fireplace, making it a cozy retreat during cooler months. Step out onto your private balcony to enjoy uninterrupted lake views and, on occasion, the sounds of beachside entertainment from the main stage below. This home also includes convenient in-suite laundry, ample storage. Located just minutes from downtown shopping, dining, golf courses, this condo combines natural beauty with convenient access to everything you need. Whether you’re seeking a relaxing retirement destination or a seasonal haven to enjoy the waves and sunsets, this stunning lakefront property offers a refined lifestyle tailored to your needs. (id:51300)
Coldwell Banker Dawnflight Realty
64 Deer Ridge Lane
Bluewater, Ontario
The Chase at Deer Ridge is a picturesque residential community, currently nestled amongst mature vineyards and the surrounding wooded area in the south east portion of Bayfield, a quintessential Ontario Village at the shores of Lake Huron. There will be a total of 23 dwellings, which includes 13 beautiful Bungalow Townhomes (currently under construction), and 9 detached Bungalow homes to be built by Larry Otten Contracting. The detached Bungalow on Lot 4 will be approx. 1,630 sq. ft. on the main level to include a primary bedroom with 5pc ensuite, spacious guest bedroom, open concept living/dining/kitchen area, which includes a spacious kitchen island for entertaining, walk-out to lovely covered porch, plus a 2pc bathroom, laundry and double car garage. Finished basement with additional bedroom, rec-room, and 4pc bathroom. Standard upgrades are included: Paved double drive, sodded lot, central air, 2 stage gas furnace, HVAC system, belt driven garage door opener, water softener, and water heater. Please see the attached supplemental documents of House Plans and Lot Plan. (id:51300)
Home And Company Real Estate Corp Brokerage
81w - 81 Westminster Crescent
Centre Wellington, Ontario
Located in the south end of Fergus close to shopping, schools and the rec centre, this stunning ""Birmingham"" Model townhome is located in the sought after Westminster Highlands. This 3 Bedroom, 3 Bathroom home is beautifully finished throughout. Open concept main floor features modern and elegant kitchen with beautiful backsplash, tile floors and stainless appliances. Adjoining great room with laminate floors will host those special family events and has a convenient walkout to private rear yard. Venture to the upper level and find 3 generous bedrooms. Large primary bedroom boasts a large walk in closet and luxury ensuite bathroom. Upper level laundry adds to the convenience of this awesome home. Additional visitor parking is conveniently located right across the street. Unspoiled lower level awaits your finishing touches. Amazingly low Condo Fees Include Lawn Maintenance & Snow Removal , Building Insurance And Parking. (id:51300)
Keller Williams Home Group Realty
194588 Grey Road 13
Grey Highlands, Ontario
Dream Property in the Heart of Beaver Valley!\r\n\r\nEscape to this stunning county property located just moments from the Beaver Valley Ski Club, where amazing year-round views await! Spanning an impressive 145 ft by 300 ft lot—over 1 acre—this is the perfect canvas to build your dream home.\r\n\r\nImagine waking up to breathtaking vistas every season. Winters here are magical, with pristine snow-covered landscapes ideal for skiing and snowshoeing. In the fall, the area transforms into a vibrant tapestry of autumn colors, creating a picturesque backdrop for cozy evenings. Summer nights offer serene beauty, perfect for stargazing or enjoying the sounds of nature.\r\n\r\nThis property features an old log cottage that presents an excellent opportunity to save on development fees—rebuild using the existing footprint! With a dug well, septic system, and hydro already on site, you have the essentials ready for your new home.\r\n\r\nDon’t miss your chance to create your own sanctuary in this beautiful Beaver Valley location, where outdoor adventure meets stunning natural beauty year-round! Call today to explore this exceptional opportunity! (id:51300)
Bosley Real Estate Ltd.
25 Steer Road
Erin, Ontario
A Brand-New Freehold end unit Town house Located At The Crossroads Of Wellington Road 124 & 10th Line & Erin Township Side Rd 15. This is Really Stunning 4-Bedrooms & 3 Washroom Residence. A Spacious Open-Concept Main Floor With 9' Ceiling, Where A Gourmet Kitchen, Featuring Gleaming Quartz Countertops & Custom Cabinetry, Awaits. Sun-Drenched Layout Is Ideal For Both Relaxing And Entertaining, Creating A Welcoming Atmosphere With A Seamless Flow. Upstairs, 4 Generous Sized Bedrooms Offer Both Comfort And Style, Including Ensuite Bathroom. Nestled In A Friendly, Family-Oriented Neighborhood, You'll Find Minutes To Top-Rated Schools, Charming Parks, And A Variety Of Local Amenities Just Moments Away. It's A Perfect Blend Of Contemporary Elegance And Small-Town Warmth In The Scenic Village Of Erin, Ontario. Don't Miss Out On The Chance To Make This Exceptional Property available for lease Is A Beautiful Town In Incredible \\""Wellington County\\"" Around 80 Kms Northwest Of Toronto. Erin (id:51300)
Homelife/miracle Realty Ltd
195 Sheffield Street
Southgate, Ontario
**Public Open House Sat, Dec 7, 11am-1pm**Welcome home to this stunning two storey gem, where modern elegance and thoughtful design come together seamlessly. This fully renovated home boasts 3 spacious bedrooms, 4 bathrooms, and a private, fully fenced backyard, offering a blend of sophistication and comfort that's simply ready to be enjoyed. As you step inside, you are welcomed by the rich flow of luxury vinyl flooring that extends throughout the main and upper levels. The open concept main floor is designed for entertaining, anchored by a gourmet kitchen that is sure to impress. With a spacious centre island featuring a waterfall countertop and breakfast bar, this kitchen blends beauty with functionality. Pristine white cabinetry, sleek quartz counters, and a matching backsplash create a true chef's haven. Completing this level is a stylish two piece powder room, adding extra convenience for guests. Head upstairs to discover the serene primary suite, complete with a walk-in closet and a luxurious, brand new three piece ensuite featuring a custom tile shower. The additional bedrooms are equally inviting, with the second bedroom boasting its own walk-in closet. Downstairs, the fully finished lower level offers a versatile space ideal for family living. Enjoy the cozy family room with pot lights for ambiance, another pristine four piece bathroom, and a dedicated laundry area. Outside, the fully fenced backyard is an inviting space where kids and pets can play freely, or where you can simply relax in privacy. This home is truly move-in ready, awaiting the next owners to make unforgettable memories. (id:51300)
Royal LePage Rcr Realty
118 Parkedge Street
Guelph/eramosa, Ontario
This Is A Rare Opportunity To Own A Stunning Detached Home On A Large, Fenced Lot In The Highly Sought-after Neighbourhood Of Rockwood. The Private Backyard Features A Beautifully Maintained Inground Heated Swimming Pool, Creating A True Paradise. Upon Entry, You'll Be Greeted By A Spacious, Open-concept Layout With Vaulted High Ceilings And Hardwood Flooring Throughout The Main Level. The Generously Sized Dining Room Is Filled With Natural Light, While The Cozy Family Room Boasts A Gas Fireplace And Is Adjacent To The Kitchen. The Kitchen Is Equipped With Stainless Steel Appliances, A Gas Cooktop, And A Built-in Dishwasher. An Overhung Countertop Provides Extra Seating. Upstairs, You'll Find Three Large Bedrooms With Brand-new Flooring, Upgraded Bathrooms With New Vanities And Light Fixtures, And Custom Doors. The Entire House Has Been Freshly Painted. The Custom-finished Basement Offers Vinyl Flooring Throughout, A Large Entertainment Room, And An Additional Extra-large Room That Can Easily Be Converted Into Two Bedrooms. EXTRAS: Notable updates include: Bathroom upgrades (2024), Fresh paint (2024), Second level flooring (2024), Custom doors (2024), Furnace (2020), Main floor windows (2019). (id:51300)
RE/MAX Realty Services Inc
B - 770 Glengarry Crescent
Centre Wellington, Ontario
Elevate Your Business With This Outstanding Industrial Unit Located In The Vibrant Center Of Fergus. Zoned M2 For Versatile Industrial Applications, This Space Provides The Ultimate Flexibility For A Variety Of Business Operations. Inside, You'll Find A Sleek Meeting Room, A Private Office And A Well-Equipped Bathroom, All Thoughtfully Designed To Meet Your Professional Needs. Plus, enjoy The Added Benefit Of Two Dedicated Parking Spaces Plus Potential For Outdoor Storage. Seize This Exceptional Opportunity To Position Your Business In A Dynamic And Growing Community. (id:51300)
RE/MAX Real Estate Centre Inc.
Bc - 770 Glengarry Crescent
Centre Wellington, Ontario
Elevate Your Business With These Exceptional Industrial Units, Situated In The Bustling Centre Of Fergus. Zoned M2 For A Wide Range Of Industrial Applications, This Property Offers Unmatched Versatility For All Your Business Needs. The Property Features Two Full Industrial Units. The First Unit Includes A Private Room, A Washroom, And A Sleek Meeting Space, Thoughtfully Designed To Meet Your Professional Requirements. The Second Unit Boasts Two Private Rooms, A Washroom, And Additional Meeting Room Space Providing Ample Room For Various Business Activities. Enjoy The Added Convenience Of Four Dedicated Parking Spaces, Plus Potential For Outdoor Storage, Making Accessibility And Efficiency A Breeze. Seize This Unparalleled Opportunity To Position Your Business In A Dynamic And Growing Community. (id:51300)
RE/MAX Real Estate Centre Inc.
Ptl 10 Con 7
Southgate, Ontario
Great Opportunity to own land! Just over 13 Acres! Backing onto a seasonal creek. Natural and untouched. Property is heavily overgrown with natural shrubs and trees. There is no Driveway. (id:51300)
Royal LePage Real Estate Services Ltd.
194588 Grey Road 13
Grey Highlands, Ontario
Dream Property in the Heart of Beaver Valley!\r\n\r\nEscape to this stunning county property located just moments from the Beaver Valley Ski Club, where amazing year-round views await! Spanning an impressive 145 ft by 300 ft lot—over 1 acre—this is the perfect canvas to build your dream home.\r\n\r\nImagine waking up to breathtaking vistas every season. Winters here are magical, with pristine snow-covered landscapes ideal for skiing and snowshoeing. In the fall, the area transforms into a vibrant tapestry of autumn colors, creating a picturesque backdrop for cozy evenings. Summer nights offer serene beauty, perfect for stargazing or enjoying the sounds of nature.\r\n\r\nThis property features an old log cottage that presents an excellent opportunity to save on development fees—rebuild using the existing footprint! With a dug well, septic system, and hydro already on site, you have the essentials ready for your new home.\r\n\r\nDon’t miss your chance to create your own sanctuary in this beautiful Beaver Valley location, where outdoor adventure meets stunning natural beauty year-round! Call today to explore this exceptional opportunity! (id:51300)
Bosley Real Estate Ltd.
5216 Trafalgar Road
Erin, Ontario
Looking For A Home In The Perfect Location And Acreage Within A Easy Commute To The City, Here It Is 43.5 Tranquil Acres Beside Another 72 Acres Of Forest Reserve, Lots Of Trails For Your Pleasure With Peace & Quiet For Riding Or Hiking. A Great Commute Property And Close To The Go Train And Yet You Feel Like You Are Miles Away Driving Up The Long Driveway Welcoming You To This Unique Wood Beamed, High Ceilings And Large Bright Windowed Home, Offering 3 Large Bedrooms With Ensuite Off The Primary Bdrm & Lofts In The Additional 2 Bedrooms . Jacuzzi Soaker Tub With Laundry On The 2nd Floor. Sitting Loft Overlooking The Living Room With A Wood Burning Stove. **** EXTRAS **** Plank Floors, Large Eat-In Kitchen, Large Windows In Every Room W/The Forest View, Wood Burning Stove, Large Garage Door, Walk In From Garage, Walk Out In Basement, Unique Design, 3rd Floor Offers Bonus Room With Bamboo Floor (id:51300)
Bosley Real Estate Ltd.
10 Curtis Street Unit# Lower
Breslau, Ontario
Welcome to 10 Curtis Street, Unit #Lower – a beautifully renovated one-bedroom plus den basement suite, nestled in a serene neighborhood. This bright and spacious unit offers a welcoming open-concept layout with modern finishes throughout. The cozy living area flows seamlessly into a functional kitchen. The bedroom is generously sized, with plenty of room for relaxation, while the additional den provides flexibility for a home office or guest space. Enjoy a tastefully updated bathroom and in-suite laundry for added convenience. Located close to local amenities, parks, and public transit, this unit offers comfort and ease for the modern tenant. Ideal for professionals or couples seeking a quiet, private space to call home. (id:51300)
Homelife Power Realty Inc.
3710 Manser Road
Linwood, Ontario
Custom built for the present owner. Very well maintained property on a huge corner lot. Backs onto the Linwood Public School property. Combination kitchen/dining area w/walkout to a deck. Unheated sunroom off of the kitchen, used year around. Living room w/hardwood floor. Three spacious bedrooms & a 4 piece bathroom (ensuite privilege) complete the main floor. The rec room is a very large room w/high ceiling height, wainscotting, natural gas stove & bright windows. Office, 3 piece bathroom, bedroom, laundry & utility rooms. Aluminum roof - less than 10 years old, w/transferrable warranty. Lots of storage. Manual lift system for all of your canning needs from the kitchen to the basement, nearly at the cold room door! Walk-up from the laundry room to an enclosed porch and directly into the 'shop'. Every man's dream, approx. 30' x 38' w/2 overhead doors, 12' x 10' & 7' x 10'. Water line is roughed in. High ceiling height - 14'6. 200 amp. electrical w/100 amp. going to the house. There is an attached garden shed at the rear of the building. The shop also has a metal roof. There are two concrete driveways on the property - one beside the house off of Pine Street, poured concrete in 2023 (23' wide) & the other off of Manser Road in front of the shop. This driveway is also poured concrete in 2022 - will easily hold 5 vehicles. (id:51300)
R W Thur Real Estate Ltd.






