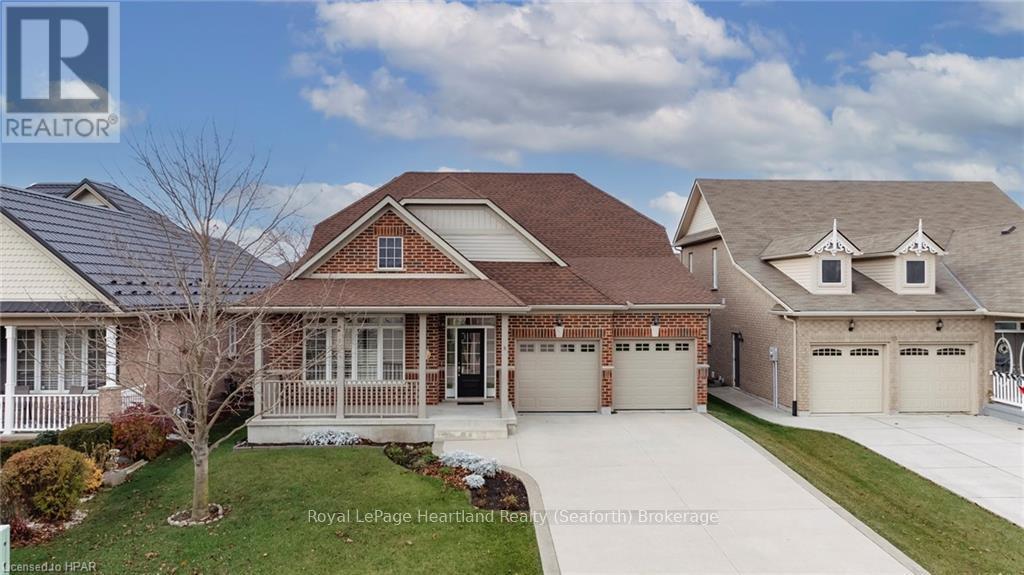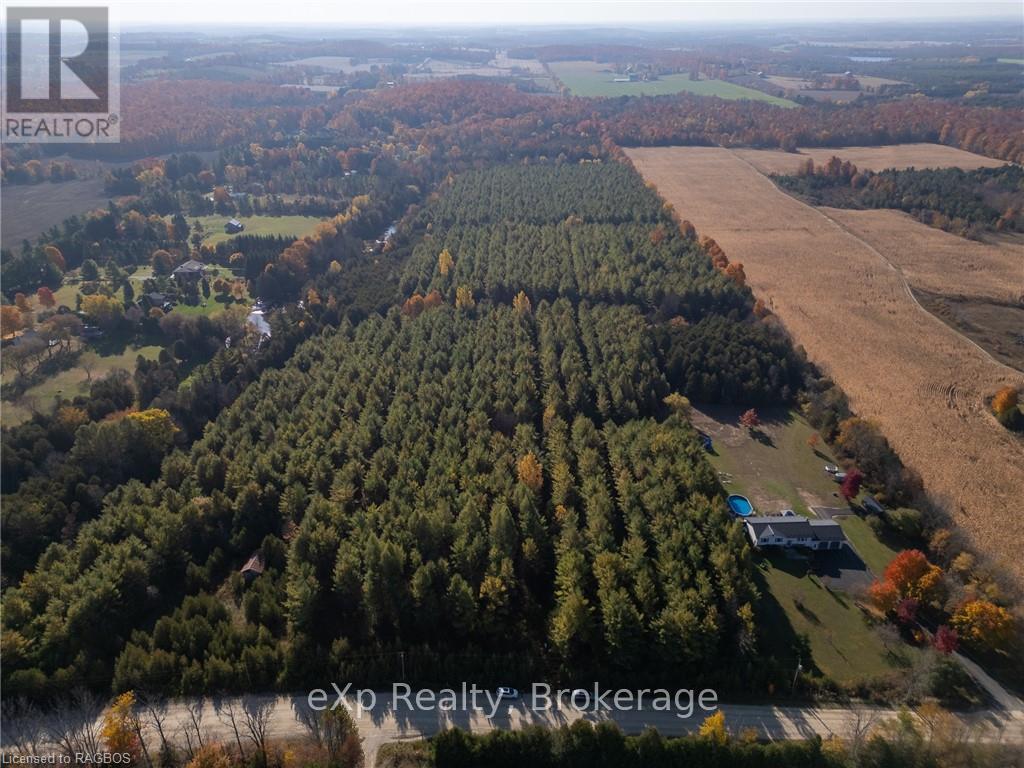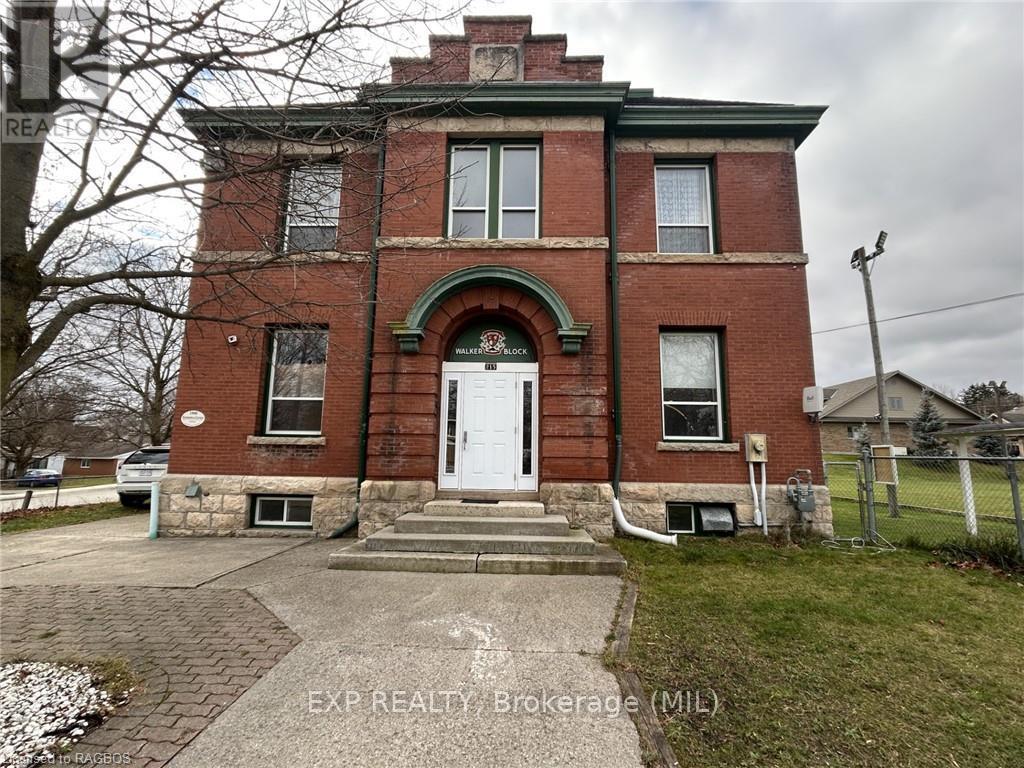Listings
25 Tomwell Crescent
Erin, Ontario
Discover the perfect blend of modern luxury and small-town charm in this beautifully renovated 3-bedroom home in Erin, Ontario. Ideally located within walking distance of downtown, Centre 2000 Arena, and the Erin Agricultural Centre, this property offers unparalleled convenience and lifestyle. The home's second floor underwent a complete renovation in June 2022, while the main floor was tastefully updated in April 2023. The kitchen is a chef's delight, featuring sleek quartz countertops, stainless steel appliances, and elegant California shutters. The primary ensuite is a true retreat, boasting a heated floor and a curb less walk-in shower for ultimate comfort and accessibility. Rec room refreshed with brand new carpeting and paint November 2024. Step outside to your private oasis—a large composite deck perfect for entertaining, overlooking a spacious, manicured backyard. The centerpiece is an inviting in-ground pool, equipped with a heater for extended seasonal use. The property also includes a double garage, offering ample space for parking and storage. With its combination of modern amenities and prime location, this home is perfect for those seeking a relaxed yet refined lifestyle in Erin. Don't miss the opportunity to make this exceptional property your forever home! (id:51300)
RE/MAX Twin City Realty Inc.
38113 Belgrave Road
Ashfield-Colborne-Wawanosh, Ontario
Nestled on just under 100 acres of serene, wooded land with workable acres and a tranquil pond, this 1970s chalet-style home is a true retreat. With approximately 2,300 square feet of living space with an additional partially finished basement, this property offers both comfort and charm. The main level features a spacious family room with cathedral wood ceilings, creating a cozy atmosphere enhanced by a wood stove. The open kitchen, dining, and living areas are perfect for entertaining, with a wood stove insert and a beautiful stone fireplace adding warmth and character. A bright sunroom overlooks the pond and peaceful backyard, offering a serene spot to unwind. A bedroom, a full bathroom, and a convenient laundry room complete the main level. Upstairs, you'll find three additional bedrooms and a full four-piece bathroom. The basement offers a large family room with a stone-surround fireplace ideal for relaxation or entertaining. Enjoy the beauty of nature from the covered front porch, where you can take in the peaceful country surroundings. The property also includes a steel-sided detached garage/shop, offering plenty of space for storage, hobbies, or creating your own personal space and a small cabin nestled in the middle of a large woodlot where you can experience wildlife, hunting and bird watching. This property provides a rare opportunity for those seeking privacy, tranquility, and natural beauty. (id:51300)
Wilfred Mcintee & Co. Limited
8 Macpherson Avenue
Huron East, Ontario
Discover Your Dream Home in The Bridges of Seaforth! Welcome to a truly remarkable home in The Bridges of Seaforth, where elegance meets golf-side tranquility. Nestled beside the Seaforth Golf and Country Club, this stunning all-brick home is designed for those who appreciate quality, comfort, and lifestyle. Boasting over 2300 sq ft of thoughtfully finished living space, this 3-bedroom, 3-bathroom gem is bathed in natural light, thanks to cathedral ceilings and oversized windows that highlight gleaming hardwood floors. The open-concept great room is an entertainer's dream, with a cozy gas fireplace and seamless flow into the dining area and kitchen. The main-floor primary suite offers a private retreat, featuring a spa-like ensuite with a luxurious soaker tub and a tiled walk-in shower. An additional den or bedroom on the main floor provides flexibility, whether for hosting guests or creating a dedicated home office. Upstairs, a second-floor loft offers a warm and inviting family room with another gas fireplace, a spacious bedroom, and a full bathroom, perfect for extended family or private quarters for visitors. The lower level is brimming with potential, awaiting your creative touch to expand your living space even further. This exceptional home also includes a double car garage and grants access to an impressive 18,000 sq ft recreation center. Enjoy a suite of amenities, including an indoor pool, tennis courts, a fitness room, card rooms, a workshop, and vibrant social spaces. Don’t miss the opportunity to embrace luxury living in this prime location. Whether relaxing in your bright and airy haven or enjoying the community's extensive amenities, this home offers an unparalleled lifestyle. (id:51300)
Royal LePage Heartland Realty
112 Middleton Street
Zorra, Ontario
Beautifully upgraded 3-bedroom, 2.5-bathroom townhouse with rare 3-car parking. This home is Carpet free with Hardwood on main level and laminate on the upper levels. Featuring an open concept layout with a modern kitchen complete with quartz countertops, stainless steel appliances, and stylish cabinetry. The spacious primary bedroom includes a walk-in closet and an ensuite bath. Enjoy the convenience of second-floor laundry and an attached garage. Conveniently located close to schools, parks, shopping, and transit. Perfect for families or professionals looking for comfort and convenience. Dont miss this opportunity!"" (id:51300)
Pontis Realty Inc.
22 Greenwood Drive
Simcoe, Ontario
This Stunning Semi-Townhome Offers A Lovely Curb Appeal, A Finished Garage With Inside Entry, And A Walkout Basement To An Impressive 166 Ft Deep Lot. You Will Love The Attractive Main Level With 9-Foot Ceilings, A Tall Front Door, An Open-Concept Living Area, And Designer Finishes Throughout. The Gleaming Kitchen Features Stainless Steel Appliances And Plenty Of Cabinet Space. The Upper Level Boasts Three Sizeable Bedrooms, Including A Primary Bedroom With An Ensuite And A Walk-In Closet. The Backyard Is Beautifully Manicured With A Deck, A Gas Line For Barbeque, A Garden Shed, And Perennial Gardens. Enjoy The Serene View Of The Ravine And The Mature Trees From Your Home. This Home Has It All! (id:51300)
Sutton Group-Admiral Realty Inc.
22 Greenwood Drive
Essa, Ontario
This Stunning Semi-Townhome Offers A Lovely Curb Appeal, A Finished Garage With Inside Entry, And A Walkout Basement To An Impressive 166 Ft Deep Lot. You Will Love The Attractive Main Level With 9-Foot Ceilings, A Tall Front Door, An Open-Concept Living Area, And Designer Finishes Throughout. The Gleaming Kitchen Features Stainless Steel Appliances And Plenty Of Cabinet Space. The Upper Level Boasts Three Sizeable Bedrooms, Including A Primary Bedroom With An Ensuite And A Walk-In Closet. The Backyard Is Beautifully Manicured With A Deck, A Gas Line For Barbeque, A Garden Shed, And Perennial Gardens. Enjoy The Serene View Of The Ravine And The Mature Trees From Your Home. This Home Has It All! **** EXTRAS **** Full Walk-Out Basement W/ Separate Entrance. Fridge, Stove, Hood Fan, Dishwasher, (2nd Floor Washer, Dryer) Fridge, Stove, Hood Fan, Dishwasher, Washer, Dryer (id:51300)
Sutton Group-Admiral Realty Inc.
11 Eilber Street
Lambton Shores, Ontario
Welcome to The Sandy Moose, your ultimate turnkey investment property in the heart of Grand Bend's thriving real estate market. This charming 5-bedroom cottage retreat is nestled in a highly desirable, quiet part of town, just a stone's throw from the pristine beaches and bustling main strip of Grand Bend, Ontario. Whether you're looking for a lucrative investment, a serene cottage getaway, or a cozy home, The Sandy Moose has it all. Featuring 5 spacious bedrooms, 3.5 modern bathrooms, a luxurious hot tub, a cozy gas fireplace, and an efficient AC/Heat system, this property offers everything you need for comfort and convenience. The fully stocked kitchen includes a dishwasher, fridge, stove, microwave, toaster, and coffee maker, while the inviting fire pit table provides a perfect spot for evening gatherings. The 2nd floor boasts a primary bedroom with an ensuite and private balcony, and theres parking for 3 vehicles. Grand Bend is a hotspot for tourists and vacationers, making it a prime location for rental income. The Sandy Mooses proximity to local attractions, shops, and entertainment ensures a steady stream of guests year-round. Its spacious layout and modern amenities cater to families, groups, and pet owners, broadening its appeal and maximizing your rental opportunities. Known for its stunning beaches, lively main strip, and numerous outdoor activities, Grand Bend is a sought-after destination for vacationers and a highly desirable place to live. Investing in The Sandy Moose means capitalizing on a robust rental market while enjoying the benefits of a beautiful, well-maintained property. Don't miss out on the opportunity to own a slice of paradise in Grand Bend. Contact us today to schedule a viewing and see firsthand why The Sandy Moose is the perfect choice for your next investment, vacation home, or permanent residence. Seize the opportunity to own a piece of Grand Bend's coveted real estate and make The Sandy Moose your next great investment! (id:51300)
Prime Real Estate Brokerage
4335 Perth Road 119
Perth East, Ontario
This incredible 2992 s/f home, situated on just over half an acre, has been completely re-built and transformed into your new piece of country, just min from the city. No detail has been overlooked in the extensive renovations, which were done with the intention of creating a forever home. From top to bottom, everything has been thoughtfully designed and meticulously crafted to ensure longevity. This spacious 4-bed, 4-bath home features a massive family room (bonus room) providing ample space for both relaxation and entertaining, with additional 2nd floor balcony overlooking the countryside. Spacious primary suite with double closets and ensuite as well as 2 additional bathrooms on the 2nd level. The main floor includes a bright, open-concept kitchen (2016) with live-edge island, living and dining rooms, as well as a 2-pc bathroom and conveniently located laundry room and spacious mudroom, perfect for keeping everything organized and out of sight. The basement provides additional living space with rec room and office as well as spacious storage area. The 32X40 garage with heater is a dream come true for any hobbyist or to store your toys, and with room to spare. The long list of recent upgrades include a new 200 amp electrical panel, roof (2022), hot water tank (2014), iron filter and water softener (2023), septic system (2022), paved driveway (2024).\r\nOutside, you'll enjoy a spacious deck, gas line to the BBQ, and an overhead door both off the garage and shed to easily move your lawn mower and equipment in and out.\r\nConveniently located just min from Stratford, offering a wealth of amenities, and only a 30 min drive to Waterloo, this home offers both privacy and accessibility. Whether you're hosting friends and family or enjoying quiet time at home, this property provides the ideal setting for a comfortable, modern lifestyle.\r\nThis is a rare opportunity to own a home that has been built to the highest standards, offering everything you could want for yrs to c (id:51300)
Royal LePage Hiller Realty
Lot 25 Concession Road 10
West Grey, Ontario
If you have been waiting for the perfect acreage with a stream and privacy this one certainly might be the one. 32 acres with the Styx River meandering along the border and zoned as well with Future Development, you probably have hit the jackpot. Enjoy the beautiful foliage and various types of trees, this magical property breathes peace and quiet. (id:51300)
Exp Realty
10 Spiers Road
Erin, Ontario
Beautiful Modern Design Brand New Detached house located in a Peaceful Family Friendly Community of Erin. Home boasts Open Concept Upgraded Kitchen with premium cabinets. Hardwood Floors throughout the main and 2nd levels and a hardwood staircase. Large Size Windows with Plenty of light complemented by 9ft ceilings. The home includes 4 spacious bedrooms and 3+1 washrooms. The Primary bedroom offers a 4pc ensuite and 2 walk in closets. One additional bed room also includes ensuite bathroom. Convenient 2nd floor laundry. Close to Erin Town. (id:51300)
Royal Canadian Realty
71 Clayton Street
West Perth, Ontario
Discover your dream home in the heart of Mitchell, a picturesque small town known for its welcoming community. This beautiful two-story family home is sure to impress with its charming curb appeal and fantastic layout. As you approach, you’ll be greeted by a lovely wrap-around front porch, perfect for enjoying your morning coffee. Step inside to find an open-concept main floor featuring a stunning cathedral ceiling that enhances the spacious feel of the living area and features a gas fireplace. This home features a good-sized kitchen that is equipped with modern stainless steel appliances, ensuring both style and functionality. The pantry offers ample storage space, while the generous layout allows for plenty of room to accommodate a large dining table. Upstairs boasts 4 bedrooms plus a den with egress window in lower level or a possible 5th bedroom, making it ideal for families of all sizes or those needing a dedicated workspace. With 2 full baths and 2 half baths, convenience and comfort are at your fingertips. The total living space of 2,805 square feet ensures ample room for relaxation and entertainment. The finished basement, completed in 2020, adds even more living space, perfect for family gatherings or a cozy movie night. Step outside to your own private oasis, featuring a brand new 18' x 33' above-ground pool and hot tub on a 16' x 28' deck with gazebo—perfect for those warm summer days and quiet evenings under the stars. Set on a generous lot size of 59x148', you’ll have plenty of outdoor space for children to play and for hosting summer barbecues. Don’t miss the chance to make this exceptional family home yours! Schedule a tour today with your REALTOR® and experience all that 71 Clayton Street has to offer. (id:51300)
RE/MAX A-B Realty Ltd
215 Jane Street
Brockton, Ontario
Welcome to 215 Jane Street in Walkerton. The historic Armoury building is located in a great part of town, close to schools, churches and the vibrant downtown. This building offers approximately 3000 sq. ft. between the first and second floors, as well as another 1000 in the basement. Used as a daycare for many years, the options are just about endless with this property...whether looking to turn it into a magnificent single family home, a mix of residential and commercial or perhaps a 4-6 unit multi residential investment property. Great bones and endless possibilities, paired up with your plans and imagination, could make this an amazingly unique property, so make sure to set up your private viewing today! (id:51300)
Exp Realty












