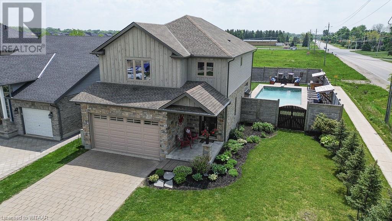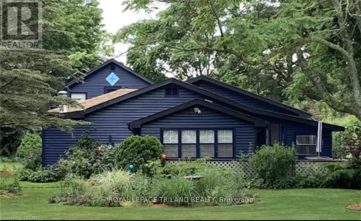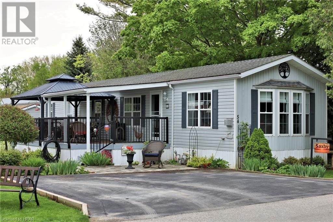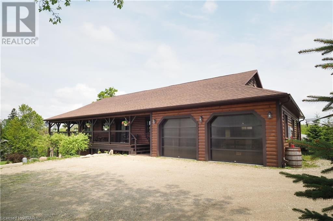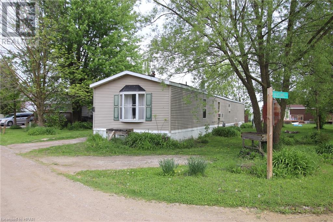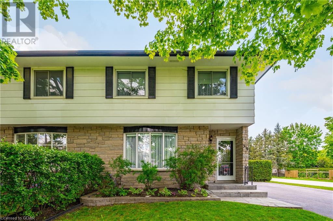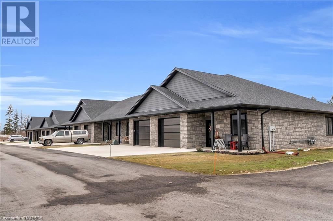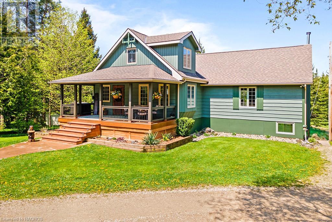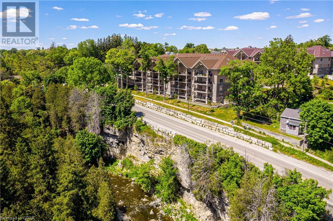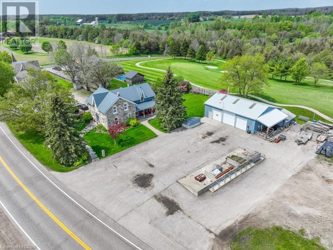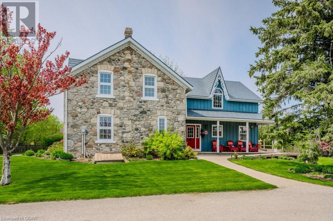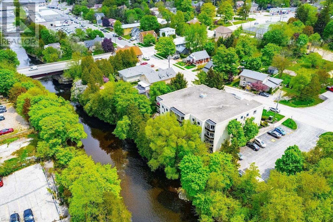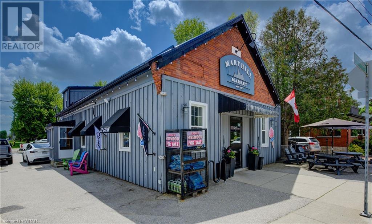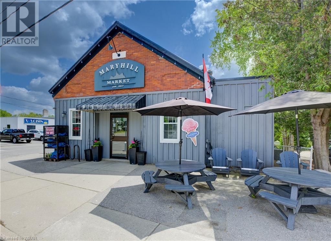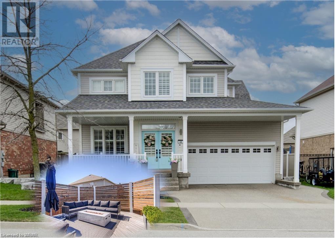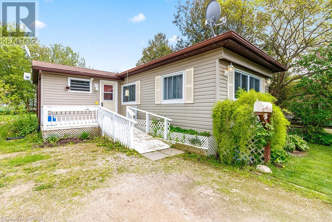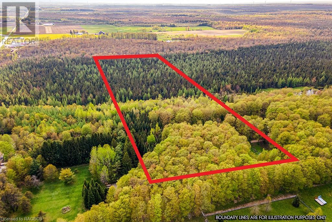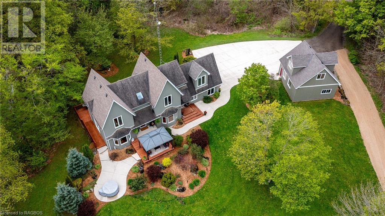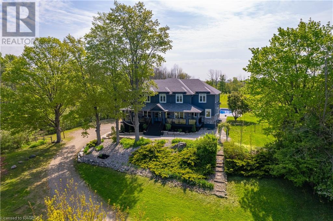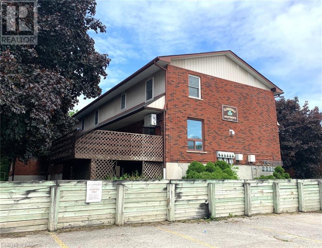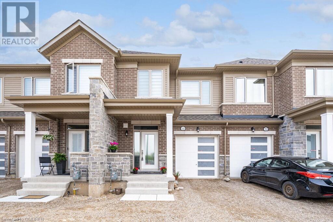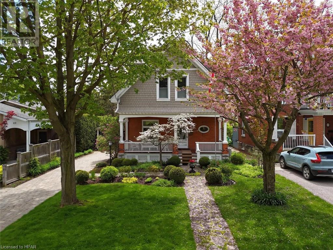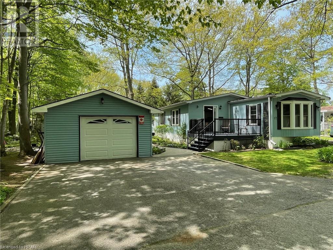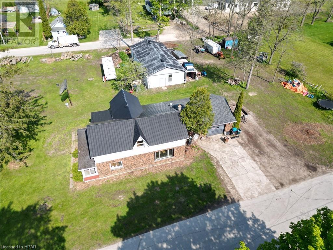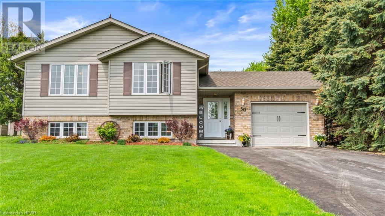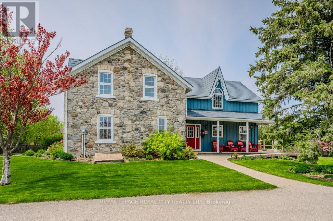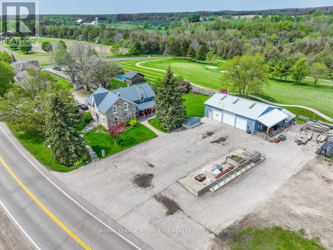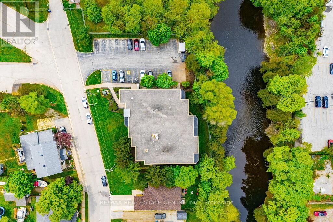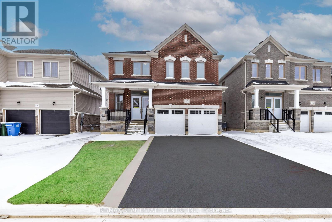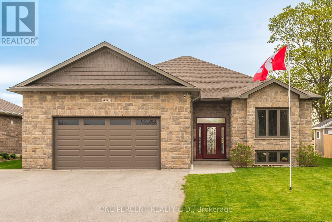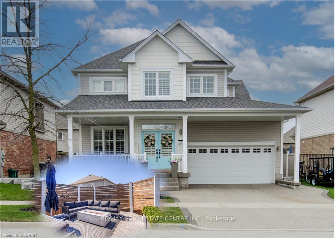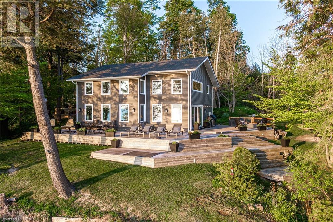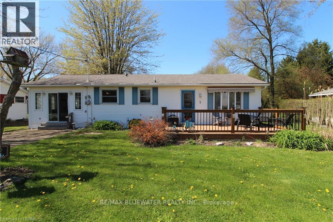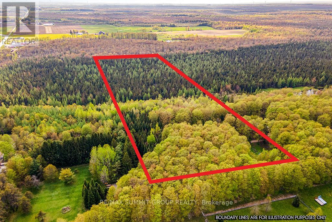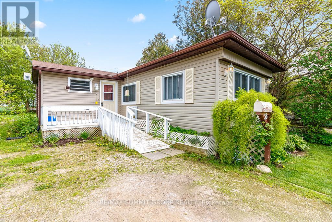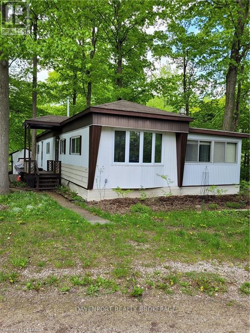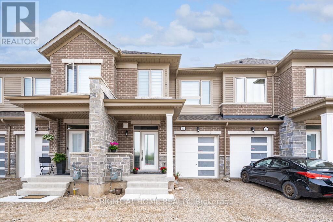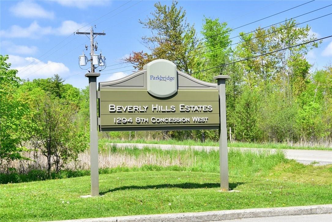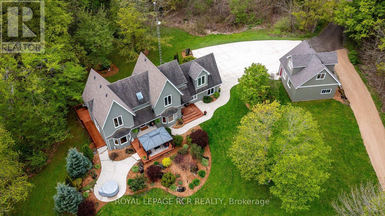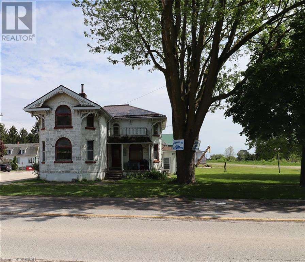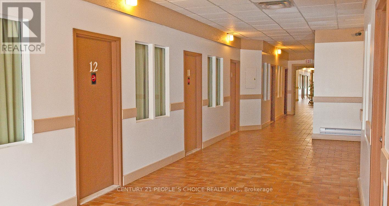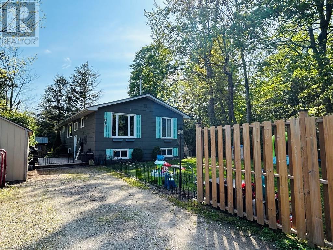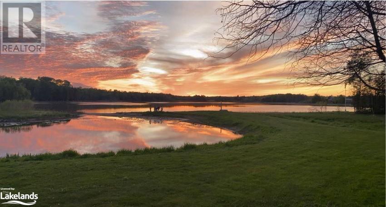Listings
2 Elliott Trail
Thorndale, Ontario
Let’s Take it Outside! City living not your style? Then dive into this 2-storey, 5-bedroom, 3.5 bath Thorndale home, where countryside views, village vibes, and modern living unite! This former model makes a splash in upscale, family-friendly Wye Creek. Here’s the laid-back lifestyle and casual sophistication you’re longing for only 10 minutes from London. Step inside to a grand 2-storey foyer with double staircase. Note all the natural light, over-sized windows, 9’ ceilings, pot lights & transom topped doors. The heart of this home is an open-concept kitchen/dining with granite-topped island, gas range & pantry. Engineered hardwood flows seamlessly into the cozy living room with wood/stone accented gas fireplace. Large main floor laundry rm! Now, we’ll take it outside! The real showstopper is this backyard: a private retreat with 18x36’ heated, in-ground saltwater pool, hot tub, extensive stamped concrete and decking. There’s even a custom outdoor bar and gazebo for shady poolside R&R. The air-conditioned pool house/bunkie is a cool hideaway! Whether hosting BBQs, taking a dip in the pool, or unwinding under starlit skies, this space is designed for maximum fun and relaxation! Inside: let’s head up to a trendy loft-style family room with vaulted ceiling – the perfect hangout! You’ll find 3 bedrooms & a 4 pce bath in the south wing. The private primary suite has a full walk-in & 3-pce ensuite. The lower boasts a 4-pce bath and 2 connecting bedrooms. Use this flexible space as needed: a guest suite or a bedroom/den combo? Consider converting this level to a full suite with space for a kitchenette & existing laundry hook ups. Hobbyists: this is your dream garage! Finished, insulated, gas furnace, 2 - 220V outlets & rustic wood wall. Mere steps to West Nissouri School. Nearby trails, golf & conservation areas cater to families and outdoor enthusiasts. Here’s your chance to have it all: an outstanding design, a stunning backyard, and a laid-back lifestyle near the city! (id:51300)
Royal LePage Triland Realty Brokerage
7575 Biddulph Street
Lambton Shores, Ontario
2 HOUSES FOR THE PRICE OF ONE | STEPS TO BEACH IN PORT FRANKS | Nestled on a quiet street, across from the marina with beautiful waterfront views, sits this unassuming Cottages Estate. With 2 fully insulated year-round homes/cottages, (5 bedroom, 2 bathroom main cottage & 2 bedroom rear guest cottage unit) plus a bonus 3 room man cave for the cottages to come together, it's more than meets the eye! The rear guest house makes for a great mortgage helper to offset costs. Everything was modernized & upgraded from: floors, roof, paint, bathrooms, central air, insulation & windows, to 200 amp hydro+ 100 amp to the rear guest cottage unit. This large compound provides the perfect set-up for a family cottage, home, or turn-key investment as a furnished vacation rental with excellent cash flow. Don't wait! Previously rented the entire property for $500+/night ($250/night per cottage). (id:51300)
Royal LePage Triland Realty
54 Cherokee Lane
Meneset, Ontario
Attractive, well maintained, 2 bedroom, 1 bathroom home on an oversized lot is now being offered for sale at 54 Cherokee Lane in the “land lease”, LAKEFRONT, 55+ adult “land lease” lifestyle community; Meneset on the Lake! This 960 square foot home is perfect for those looking to downsize or retire along the shores of Lake Huron. The open concept layout consists of a cozy living room with a lovely natural gas corner fireplace, lovely bright white resurfaced kitchen cupboards, new countertop space for food preparation and dining area for dinner guests. Take note of the newer stainless steel stove and above the range microwave (2023) and dishwasher (2019. At the back of the home you will find the large primary bedroom with the main 4 piece bathroom and brand new washer and dryer (May 2024) in the hall closet. The second bedroom is the perfect size for guests, an office or second sitting room. The impressive covered deck (roof 2023) has been lined with brand new black aluminum maintenance free railing. This outdoor space expands your living area tremendously with room for a conversation set and outdoor dining table. The gazebo remains with the home. This home is heated with a forced air gas furnace and cooled with central air conditioning. Some updates include hardwood flooring in the living room, kitchen and hallway, central air (2023), new furnace (9 years ago), replacement windows throughout and roof (13-15 years old). Summer days are truly enjoyed at Meneset’s “private” spanning sandy beach where you have gated, driveable access. Gorgeous trails are nearby, beautiful downtown Goderich and all the beauty Lake Huron has to offer. Meneset on the Lake is a lifestyle community with an active clubhouse, drive down immaculate beach, paved streets, garden plots and outdoor storage. When lifestyle and simplicity are your goals, consider this charming low maintenance home. (id:51300)
Royal LePage Heartland Realty (God) Brokerage
51 - 147 Scotts Drive
Lucan Biddulph, Ontario
Welcome to phase two of the Ausable Fields Subdivision in Lucan Ontario, brought to you by the Van Geel Building Co. The Harper plan is a 1589 sq ft red brick two story townhome with high end finishes both inside and out. Enjoy the peace and privacy of backing onto greenspace, with the added bonus of the rear yard fence that will be installed by the builders. The main floor plan consists of an open concept kitchen, dining, and living area with lots of natural light from the large patio doors. The kitchens feature quartz countertops, soft close drawers, as well as engineered hardwood floors. The second floor consists of a spacious primary bedroom with a large walk in closet, ensuite with a double vanity and tile shower, and two additional bedrooms. Another bonus to the second level is the convenience of a large laundry room with plenty of storage. Every detail of these townhomes was meticulously thought out, including the rear yard access through the garage allowing each owner the ability to fence in their yard without worrying about access easements that are typically found in townhomes in the area. Each has an attached one car garage, and will be finished with a concrete laneway. These stunning townhouses are just steps away from the Lucan Community Centre that is home to the hockey arena, YMCA daycare, public pool, baseball diamonds, soccer fields and off the leash dog park. (id:51300)
Coldwell Banker Dawnflight Realty Brokerage
6782 Leslie Lane
Hollen, Ontario
Welcome to Hollen, walking distance to Lake Conestogo. This small hamlet is a great example of a friendly community, where neighbors help neighbors. This beautiful four bedroom home offers; a large four car attached garage, basement entrance from the garage, main floor laundry, cathedral ceilings, ceiling fans, central vac, central air conditioning, very functional kitchen with a two level island, large living room that opens to a hug deck, exposed timber ceiling, deck that wraps around two sides of the house for breath taking sun sets, two large main floor bedrooms, partially finished basement with 9' ceilings, large open rec-room, wood stove, two more bedrooms, walk out and walk up. In floor heat in the basement, attached car garage and detached garage (25x23). Generator connection outside garage just in case. This one acre property will give your family many years of memories, contact your Realtor for you private introduction to this beautiful property. (id:51300)
Peak Realty Ltd.
75049 Hensall Road Unit# 18
Huron East, Ontario
Welcome to 18 Main Street at Heritage Estates a 55+ adult community. Where you will find this well kept, bright 3 bedroom 2 full bath trailer situated on a large corner lot. The trailer is open concept with the kitchen and dining area overlooking the living room along with the cozy gas fireplace for extra warmth in the winter months. Window air conditioning keeps the unit cool in the summer months. The two bedrooms and bathroom are at one end of the trailer while the master suite is at the other end of the trailer offering some additional privacy and solitude. New gas on demand hot water heater (2023) and soaker tub in the master bathroom with a skylight. Monthly fees Land Lease $341.26 Water testing $55 Taxes $40.57 Total $436.83 per month. (id:51300)
Coldwell Banker Dawnflight Realty (Seaforth) Brokerage
147 Scotts Drive Unit# 51
Lucan, Ontario
Welcome to phase two of the Ausable Fields Subdivision in Lucan Ontario, brought to you by the Van Geel Building Co. The Harper plan is a 1589 sq ft red brick two story townhome with high end finishes both inside and out. Enjoy the peace and privacy of backing onto greenspace, with the added bonus of the rear yard fence that will be installed by the builders. The main floor plan consists of an open concept kitchen, dining, and living area with lots of natural light from the large patio doors. The kitchens feature quartz countertops, soft close drawers, as well as engineered hardwood floors. The second floor consists of a spacious primary bedroom with a large walk in closet, ensuite with a double vanity and tile shower, and two additional bedrooms. Another bonus to the second level is the convenience of a large laundry room with plenty of storage. Every detail of these townhomes was meticulously thought out, including the rear yard access through the garage allowing each owner the ability to fence in their yard without worrying about access easements that are typically found in townhomes in the area. Each has an attached one car garage, and will be finished with a concrete laneway. These stunning townhouses are just steps away from the Lucan Community Centre that is home to the hockey arena, YMCA daycare, public pool, baseball diamonds, soccer fields and off the leash dog park. These units are to be built and there is a model home available for showings. (id:51300)
Coldwell Banker Dawnflight Realty (Exeter) Brokerage
50 Main Street
Tiverton, Ontario
Maximize the exposure for your business with this exceptional turnkey space designed for office professionals. Welcome to 50 Main Street, Tiverton, recently renovated with quality finishes, this property is both convenient and ideal for a Nuclear Industry Supplier. Bruce Power is just minutes away and Tiverton is mid way between Saugeen Shores and Kincardine. Six modern private offices and a large central meeting area, staff room, washroom with shower and 500 square feet of storage in the basement. High visibility on Highway 21. Visit the virtual tour and see the floor plans. (id:51300)
Royal LePage D C Johnston Realty Brokerage
39 Nichol St W
Elora, Ontario
Attention first time home buyers! This is your opportunity to get into the Elora real estate market. This super cute well maintained 2 storey semi-detached offers almost 1500 square feet of living space with 3 bedrooms and 2 bathrooms. Finished basement. Located on an amazing mature treed lot measuring 132 feet deep situated on a quiet south end Elora street. Be sure to check out the online floorplans. Great patio with gazebo out back. Double wide driveway. Walkable to Downtown Elora. Parks nearby. Book your private viewing today. (id:51300)
Royal LePage Royal City Realty
Royal LePage Royal City Realty Brokerage
6 Palmer Marie Lane
Chesley, Ontario
Welcome to 6 Palmer Marie Lane! This 1248 sq. ft. life lease unit built in 2022, effortlessly combines modern design with comfortable one level living. Open-concept layout with seamlessly integrated kitchen, dining room, and living room bathed in natural light from the large windows. Stunning maple kitchen cabinets and sleek backsplash and quartz countertops. Primary bedroom features a 3 pc ensuite and walk in closet. Additional bedroom offers versatility as a guest room, office, craft room, or a cozy TV retreat. Convenient 4 pc main bath and laundry combo. Feel the warmth underfoot with the in-floor heating system and ductless a/c for cooling. Attached, oversized garage is complete with trusscore creating a clean and durable finish. Double concrete driveway. Discover a large and inviting patio to enjoy a quiet and private moment. This life lease unit is a testament to quality, thoughtful design, and comfortable living with snow removal and lawn maintenance included. Seize the opportunity to experience worry free living in a vibrant and welcoming 50+ community in Chesley. (id:51300)
Wilfred Mcintee & Co Ltd Brokerage (Walkerton)
523488 12 Concession
West Grey, Ontario
Pride of ownership is apparent as soon as you pull in the winding driveway of this much-loved country property. Make your way through the woods to this enchanting home that fits perfectly into its wooded surroundings. This is a 50 acre parcel where you can actually use ALL of the land. Largely forested with a nice mix of hard and softwood trees, carefully maintained trails throughout the forest, a landscaped pond and clearings – this is truly a nature lover’s paradise perfectly suited to swimming, cross-country skiing, snowshoeing, hunting and walks through the woods. It would make a gorgeous setting for outdoor gatherings and events. The charming home has been fully-renovated and a beautiful addition was completed in 2013. A generous covered front porch is just waiting for your rocking chairs. Abundant windows and walkouts provide lot of natural light and frame lush views of the pond and woods. The back half of the main floor is open concept, giving the Kitchen, Dining area and Living Room a bright and airy atmosphere. A large 3 bay garage/workshop is plenty big enough to hold all of your toys and equipment and still leave enough room for working on projects. Zoning even accommodates a potential second self-contained dwelling in a specific location. This property offers everything your family needs to enjoy peaceful seclusion on your own property! NB: Active beehives located behind the cover-all (id:51300)
Forest Hill Real Estate Inc. Brokerage
19 Stumpf Street Unit# 5
Elora, Ontario
This special Skye model with FINISHED LOWER LEVEL (yes, you read that right – a condo with a full lower level) is on the elevated ground floor offering over 2500 square feet of spacious living area, including primary bedroom with large ensuite, plus a home office (big enough to use as a guest room), a full 2nd bath on the main level, and a powder room on the lower level. Huge family room on lower level. There is also a den/hobby room on this level ( currently set up as a 2nd bedroom ) , as well as laundry and storage. The condo features an extra wide balcony ( lots of room for patio furniture ) with panoramic views over the Gorge. And great sunset views too ! Many upgrades including countertops, hardwood flooring on the main level, and upgraded ensuite with heated flooring. Luxury vinyl on lower level. Plus the current owners have installed additional custom cabinetry in the kitchen; a very nice touch. Beautiful finishes throughout. We especially love the cabinetry and flooring colours. A perfect option for people looking for the condo lifestyle – but without having to downsize on space. Flexible floorplan; plenty of room for relatives and grandkids to stay over when needed. Be sure to check out the online floorplans and virtual tour. Very good value per square foot here. A lot of new condos don't even have room for a dining table - this one has room for a dining table AND a pool table ! Heated indoor parking and a massive storage room. Amenities include common area lounge and exercise room. Very walkable to the shops, restaurants and cafes in Downtown Elora. Call today to arrange your private viewing of this amazing luxury condo. (id:51300)
Royal LePage Royal City Realty
Royal LePage Royal City Realty Brokerage
8108 Wellington Rd 22
Centre Wellington, Ontario
This unique property is perfectly situated adjacent to Wildwinds Golf Course and is ideal for those seeking a versatile and spacious home and COMMERCIAL opportunity. Nestled on ~0.8 acres of land, the property underwent a substantial addition and renovation in 1992, resulting in a versatile and spacious family home. The main floor features a generously sized living room addition adorned with a wood fireplace and sliders leading out to the expansive cedar deck and hot tub at the rear of the home. The heart of the home is the eat-in kitchen, boasting solid oak cabinetry, exquisite leathered granite waterfall countertops, a walk-in pantry, and an attractive coffered ceiling with LED pot lights. A spacious family room currently serves as a formal dining room, providing ample space for large family gatherings. An office, powder room and a well-equipped laundry room complete the main level. Ascending to the second floor, you will be pleasantly surprised to see five great-sized bedrooms, four of them showcasing charming wood floors, and a thoughtfully designed 5 piece main bathroom with in-floor heating for added comfort. The primary retreat boasts a large floor-to-ceiling window, a walk-in closet and a handsome 4 piece ensuite complete with a glass shower, dual vanity and in-floor heat. The home includes a finished recreation room in the addition. Notable features include: C5 commercial zoning (offering a variety of uses), updated windows, a metal roof installed in 2014, geothermal heating/cooling (~2013), upgraded insulation in walls, and a substantial 48'x44' insulated 3 bay shop including one bay with heat. Additionally, the expansive yard offers ample parking space for trucks and/or equipment. (id:51300)
Royal LePage Royal City Realty Brokerage
8108 Wellington Rd 22
Centre Wellington, Ontario
This unique property is perfectly situated adjacent to Wildwinds Golf Course and is ideal for those seeking a versatile and spacious Home with commercial (C5 zoning) opportunity. Nestled on ~0.8 acres of land, the property underwent a substantial addition and renovation in 1992, resulting in a versatile and spacious family home. The main floor features a generously sized living room addition adorned with a wood fireplace and sliders leading out to the expansive cedar deck and hot tub at the rear of the home. The heart of the home is the eat-in kitchen, boasting solid oak cabinetry, exquisite leathered granite waterfall countertops, a walk-in pantry, and an attractive coffered ceiling with LED pot lights. A spacious family room currently serves as a formal dining room, providing ample space for large family gatherings. An office, powder room and a well-equipped laundry room complete the main level. Ascending to the second floor, you will be pleasantly surprised to see five great-sized bedrooms, four of them showcasing charming wood floors, and a thoughtfully designed 5 piece main bathroom with in-floor heating for added comfort. The primary retreat boasts a large floor-to-ceiling window, a walk-in closet and a handsome 4 piece ensuite complete with a glass shower, dual vanity and in-floor heat. The home includes a finished recreation room in the addition. Notable features include: C5 commercial zoning (offering a variety of uses), updated windows, a metal roof installed in 2014, geothermal heating/cooling (~2013), upgraded insulation in walls, and a substantial 48'x44' insulated 3 bay shop including one bay with heat. Additionally, the expansive yard offers ample parking space for trucks and/or equipment. (id:51300)
Royal LePage Royal City Realty Brokerage
245 Queen Street W Unit# 103
Fergus, Ontario
Riverside with Walkout! You won’t have to leave your home to experience all the natural beauty Fergus has to offer. With sliding doors (2022) leading to your own ground-level private patio, it’s easy to let your dog(s) out, barbeque, observe wildlife, and listen to the trees and the Grand River as it flows by. Peaceful and quiet park-like setting, all windows (2022) have views of nature, so this is a property that you can enjoy in every season. Home ownership doesn’t get any easier. This stylish unit is carpet-free, with Flooring, 2 Full Bathrooms and Appliances all updated within the last 6 years. With its spacious open layout, this 2 bedroom/2 full bath unit, with eat-in kitchen and formal dining room is cozy with plenty of room for entertaining. All appliances are owned, along with the water heater (2021) in the large in-suite utility/laundry room with storage. This space has been refreshed and has everything you need, including a guaranteed parking spot, which make it move-in ready. This building is well taken care of, accessible and friendly. It is also a short walk to historic downtown Fergus, where you will find quaint shops, restaurants, community theatre, a post office, banking, festivals, parks and so much more. You can also find big-box stores, medical and dental in a less than 5-minute drive. You can get to Guelph in 15 minutes, KW in 30 minutes and 1 hour to Toronto. If you are looking for carefree condo living, this is the perfect location. (id:51300)
RE/MAX Real Estate Centre Inc Brokerage
3 St Charles Street W
Maryhill, Ontario
A unique opportunity in the charming village of Maryhill! The Maryhill Market, a turn-key community store complete with a 3-bedroom apartment and bachelor loft, is ready for your entrepreneurial vision. Continue the store's legacy or introduce new ventures with versatile zoning and ample space. The Maryhill Market is renowned for its fresh, custom-made sandwiches, a large ice cream operation, and high-end coffee offerings. In addition, the store features a wide array of everyday essentials, from groceries, produce, lotto and household items. Or maybe you are looking for the perfect gift? Well, the Market has you covered with a variety of unique gift ideas. Everything you need to keep this successful operation running smoothly is included. Conveniently located just 15 minutes from Waterloo, Kitchener, Cambridge, and Guelph, and an hour from Toronto, you're at the heart of Southern Ontario. The zoning allows for a variety of business ideas, enabling you to shape the store to your vision. The dual commercial/residential zoning offers multiple income streams and comfortable living spaces. Don't miss this chance to run your dream business in a supportive community. Offers are welcome anytime. Step into your future today and become the proud owner of the Maryhill Market! (id:51300)
RE/MAX Solid Gold Realty (Ii) Ltd.
3 St Charles Street W
Maryhill, Ontario
The Maryhill Market is a charming gem nestled in the village of Maryhill. This property includes a 3-bedroom apartment and a bachelor loft apartment, offering the perfect opportunity for a live/work arrangement or rental income. Each unit is self-contained with its own heat controls and hydro meters, ensuring tenant satisfaction and owner flexibility. Situated in a friendly and welcoming community, the dual commercial/residential zoning makes it an ideal location for someone looking to run their own small business. The well-established Maryhill Market is a turnkey operation with a solid reputation throughout Woolwich Township and the surrounding areas. Conveniently located just 15 minutes from Kitchener, Waterloo, Cambridge, and Guelph, and only an hour from Toronto, the possibilities are endless. Don’t let this perfect investment opportunity pass you by! (id:51300)
RE/MAX Solid Gold Realty (Ii) Ltd.
34 Norwich Road W
Breslau, Ontario
Welcome to Owner's Pride, A Luxury Living at 34 Norwich Rd, Breslau- A haven of modern comfort and elegance nestled in the prestigious location of Breslau. This meticulously maintained 4-bedroom 2.5 bath home boasts a captivating Landscape curb appeal with Armour Stone, a 3-car Tandem Heated Garage and a charming Aggregate driveway, walkway and inviting front porch to the double door entrance, A grand foyer welcome you a seamless blend of sophistication and functionality, where luxury exudes elegance in every corner of this meticulously kept home, featuring a spacious foyer, adorned with 9ft ceilings, stylish light fixtures and pristine dark hardwood floors seamlessly connects the living room, dining area, and Chef's kitchen, Complete with SS appliances, granite countertops, and a central island perfect for entertaining. Moving upstairs, you will find 4 bedrooms. Retreat to the luxurious huge Primary bedroom with his and hers walk in closets and a spa like ensuite and stading shower. The second level comes with Engineered Hardwood throughout; enjoy the convenience of the flexible upstairs Laundry/Office space and additional living space in the basement with another option for Laundry. Outside, the fenced backyard beckons with a Tiger wood deck, stamped concrete patio, and private area for relaxation with Family. Proximity to Breslau Memorial Park & all amenities, and access to the 401, Kitchener, Waterloo, Cambridge, Guelph & Regional Airport. Schedule your showing today to own this Dream Home!!! (id:51300)
RE/MAX Real Estate Centre Inc.
302694 Douglas Street Unit# 56
West Grey, Ontario
Discover your retirement haven in the serene surroundings of Durham Mobile Home Park, known to many as Benders. This inviting 2-bedroom home on leased land offers an ideal lifestyle for empty nesters, retirees, or those planning for retirement. The spacious primary bedroom is a bright retreat with plenty of windows, while the 2nd bedroom is perfectly suited for accommodating guests or creating a home office. The expansive living room, with abundant natural light & a charming gas fireplace, adds to the home's warmth & aesthetics. The kitchen and dining area feature ample cabinet and pantry space, and the conveniently located laundry room provides easy access to the side deck. A walk-in shower completes the 3 pc bathroom. The large side mudroom, equipped with double closets, is perfect for stowing away your belongings and setting up a small office area. The air source heat pump provides efficient heating and air conditioning, ensuring year-round comfort. The beautiful backyard offers lovely views of farm fields and a picturesque overlook into the town of Durham. Enjoy the peaceful atmosphere, where you can take leisurely walks on local trails or drive a short distance to explore miles of scenic hiking routes in nearby parks. Situated on a paved road, this lovely setting is a great place to spend your retired life. Make this charming home in the park your next step towards a fulfilling and relaxed retirement. The Benders are second generation owners and describe the park as located five minutes from Durham, fifteen minutes from Hanover, the Park provides easy access to conveniences such as grocery stores, pharmacies, hospitals, medical clinics, churches, fitness centers, town shopping, restaurants and many other facilities, clubs and services. The Park is a pleasant community of permanent residence year round mobile homes. An excellent environment to encourage quiet country living, develop friendships, enjoy gardening, walking and many other activities and hobbies. (id:51300)
RE/MAX Summit Group Realty Brokerage
132 Southview Lane
Grey Highlands, Ontario
Discover this wonderful 10.45-acre parcel, perfectly situated between Dundalk and Badjeros, just north of County Road 9. Enjoy the convenience of easy access to larger centers for work and shopping while being nestled in a serene, off-road location. The land is beautifully treed with a mix of hardwood and softwood, creating a serene and private setting. Divided into two sections by a private road leading into the property, this property has multiple lovely building sites for your new home. The added potential for a pond enhances the natural beauty of the landscape. This property offers premium hunting sites for the avid outdoorsman or nature enthusiast. An older small cabin surrounded by tall maples sits on the east side of the property and an older shed sits on the west side of the entry lane. A drilled well is in place and hydro is available, making this property ready for your vision. This piece offers endless possibilities for your future home or escape. (id:51300)
RE/MAX Summit Group Realty Brokerage
714329 Baseline
Grey Highlands, Ontario
18 acre estate on paved road just outside of Flesherton. Winding driveway through the maples to the pristine setting with open views for miles over the Beaver Valley and beyond. The 2 storey home features antique hemlock floors on the main level and quartz counters in the kitchen, spacious living room, dining area, office and powder room. Second level bedrooms include primary bedroom, ensuite and walk-in closet, as well as a separate suite of rooms (living, bedroom and kitchenette) that could be reverted to an additional 2 bedrooms. Full finished lower level with bedroom, family room and bath. There is also a self-contained 2 storey apartment. Outbuildings include a 24x26 garage with loft, shop 28x64, 16x69 storage building, and a 32x56 shop with 12’ ceilings and wood furnace. An exceptional place! Whether multi-generational living or frequent guests, this property provides all the space needed. DO NOT USE GPS to find the property (by appointment only) – follow the written directions. (id:51300)
Royal LePage Rcr Realty
618 Bruce Road 23
Kincardine, Ontario
Luxury, Country lifestyle & Lakeside living unite into one incredibly rare offering. This stunning 20ac Estate, set on the outskirts of Kincardine, walking distance to Lake Huron & KIPP trail system. As you venture up the laneway you immediately appreciate the space this property offers. Whether it's the 10 acres of orchard (500 apple, peach & pear), the existing barn, ideal for hobbiest along with acres of suitable pasture, grapes, rare hops, & open space for gardens, this property allows for a self-sustaining lifestyle & an opportunity to run a business. As you approach the home which stands like a castle, offering 6 bedrooms, 6 bathrooms & over 6000sf of finished, luxurious, living space on 3 levels. The exterior of the home has been masterfully designed with the stone & stucco blend. Watch the sunsets from the expansive front porch, or enjoy the sunrise from the large back deck. One of the highlights of the property is the custom HEATED IN-GROUND SWIMMING POOL & the backyard dream that you have to come see to appreciate. The oversized, 3-car garage leads you into the walk-out lower level which has its own kitchen & laundry & could be a future in-law or rental suite. As you walk up to the main level you appreciate the floor-plan including the spacious front foyer, main floor primary bedroom, welcoming living room with gas fireplace & built-in coffee/bar which flows to the expansive designer eat-in kitchen.The gleaming quartz waterfall countertops match the large island, pot filler & masterfully designed cabinetry along with high end appliances makes this kitchen a dream. The main floor includes a second formal dining room, a large office/study with glass doors & more. Head up the engineered stairs to the second level where you will find the 4 large bedrooms, including a shared ensuite, and the main primary bedroom with the walk-in closet & ensuite of your dreams. It's impossible to include all the highlights of this home,you just need to come see it for yourself. (id:51300)
Royal LePage Exchange Realty Co. Brokerage (Kin)
215 Mcnab Street Unit# 8
Walkerton, Ontario
Imagine arriving home after a hard day to your comfy, spacious executive town home nestled in the heart of the neighborhood. This newly renovated two bedroom unit is one of a few units which will become available and it has it all - gleaming new kitchen, bathrooms, floors, and appliances package so all you need to do is move in and arrange furniture! The lower level offers an over-size single garage, a separate sizeable laundry/storage room to keep things organized! Upstairs, entertain or relax in the generous living room and dine in the eat-in kitchen with family and friends. At day's end, retreat to one of two large, restful bedrooms situated on the third floor. With two entrances and a back patio overlooking a tree-lined courtyard, you can unwind outside too. Experience the full spectrum of energy-efficient upgrades in this remarkable property, boasting state-of-the-art heat pumps, brand-new windows, and superior insulation enhancements. Say goodbye to soaring utility bills as these enhancements ensure optimal energy conservation, keeping costs exceptionally low. Ample parking and affordable rent, allows you to live the good life in this renovated gem. Best of all, everything you need is just a short stroll away - school, downtown, the river trail, and so much more. And don't forget, Bruce Power is a short drive from Walkerton! Need something larger? Two 3-three bedroom units will become available, once completed, at a higher lease fee. Note: Pet-friendly with some conditions. (id:51300)
Exp Realty
48 Edminston Drive
Fergus, Ontario
Brand new freehold townhouse offers 3 spacious bedrooms 2.5 washrooms, located in a rapidly growing area of Fergus with bright spacious and airy open concept. Minutest to downtown Fergus, hospital, and famous Elora Gorge Conservation where you can spend quality time. This beautifully designed home of a modern and spacious layout, perfect for comfortable family living home. This home has NO POTL or Condo Fees. (id:51300)
Right At Home Realty
65 Elizabeth Street
Stratford, Ontario
If your dream is to live on Elizabeth Street, you won’t want to miss this property. This Edwardian home has been lovingly renovated and restored to be consistent with its original character. The covered front porch is an amazing feature of the home, with views of the mature gardens. As you enter the foyer, you will find beautiful woodwork, character windows and a feeling of spaciousness. The main floor boasts a living room with a wood fireplace, a separate formal dining room, a beautiful renovated kitchen with a banquette, and a sun room with a 2 pc bathroom. The second floor of this home has 4 spacious bedrooms, each with closets, and a common bathroom. The interlocking brick driveway leads to the carport with an electric charger and a shed for storage. The backyard is very private, with an interlocking brick terrace for outdoor dining and plenty of green space for your family and pets to roam. Located within walking distance of the Avon River and all that downtown Stratford offers, this is truly a special property. This home has been updated throughout with extensive renovations over the years, including a two-story addition, updated plumbing and electrical, new drywall, new roof and insulation. All of the windows have been updated, with the exception of 5 that maintain the original character and style of the home. (id:51300)
Sutton Group - First Choice Realty Ltd. (Stfd) Brokerage
17 Sioux Lane
Meneset, Ontario
Private, oversized lot at the end of Sioux Lane sits this gorgeous, well maintained home with “detached garage”. The manicured lush yard is surrounded by tall mature trees, stunning perennial gardens, located along the walking trail to the private sandy beach, leaving the discriminative buyer with a sense of peace. As you enter this home you are greeted by the tall soaring ceilings providing an abundance of room for entertaining in front of the fireplace, in the dining room or in one of multiple sitting areas. The brightly lit white kitchen has an abundance of cupboards and loads of counter space for those who love to cook. This spacious open concept home features 2 + bedrooms and 2 bathrooms. The primary bedroom at the back of the home has a 4 pce. ensuite while the guest bedroom is at the front of the home with its own 4 piece bathroom. The three season sunroom with an abundance of windows is tucked away at the back of the home with a doorway leading onto a private deck. It’s ideal for additional living space, hobbyist, quilting or an artist's paradise. A third room which could be used as a guest room is currently a music room. Tinker away in the detached garage or store that special summer ride. Some updates include composite deck, black aluminum railing, replacement windows, roof (2013), painted kitchen, new fridge (2022), painted throughout, new water heater (2019); too many updates to capture. Meneset on the Lake is a 55+ adult “land lease” lifestyle community with an active clubhouse, drive down immaculate beach, paved streets, garden plots and outdoor storage. When living space, lifestyle, low maintenance and the beach check the boxes; wait no longer as this home and premium lot will not last long on the market! (id:51300)
Royal LePage Heartland Realty (God) Brokerage
780 Napier St
Lucknow, Ontario
Welcome to this charming 1.5 storey home, offering a blend of character and potential! Situated on a great-sized lot, this property not only boasts a comfortable living space but also features a massive 40 x 60 shop and an attached garage, perfect for hobbyists, tradespeople, or anyone in need of ample storage and workspace. This home features three comfortable bedrooms, providing ample space for family living or a home office. The addition to the home, completed in 1970, adds extra living space, enhancing the overall functionality of the property. With one full bathroom, there's a perfect opportunity for personal touches and updates to make this home truly yours. The attached garage provides easy access to the home, ensuring convenience and additional storage. The expansive 40 x 60 shop is ideal for a variety of uses, from mechanical work to crafting and beyond. Located in a desirable area, this property provides easy access to local amenities, schools, and parks. This property is a fantastic opportunity for buyers to make it their own. Whether you're looking to enjoy the spacious workshop, consider future development, or simply create your dream home, this property has it all. Don't miss out on this unique opportunity, book a showing! (id:51300)
Royal LePage Don Hamilton Real Estate Brokerage (Listowel)
50 Mcdonald Drive
Brussels, Ontario
Have you ever dreamed of living in a quiet neighbourhood where all of the locals desire to live? A place where the neighbours not only know your name but also your kids & pets names, where you can feel safe letting your kids ride their bikes or play a game of road hockey, Start the Car, it is a rare occurrence that a home comes for sale on McDonald Drive in Brussels and here is your opportunity to own a beautiful side-split home built in 2002 featuring 3 good sized bedrooms, 2 full bath and a gorgeous open concept main floor design pouring with natural light. A Grand Rec Room & 3 pc Bath with stand up shower, laundry room, storage and roughed in bedroom complete the lower level. A spacious backyard, attached garage & asphalt driving with parking for 4+ cars are a few of the added bonuses of this solid home. Call Your REALTOR® Today To Snag One Of The Few Homes In This Desirable Neighbourhood, 50 McDonald Drive, Brussels. (id:51300)
Royal LePage Heartland Realty (Wingham) Brokerage
8108 Wellington Rd 22
Centre Wellington, Ontario
This unique property is perfectly situated adjacent to Wildwinds Golf Course and is ideal for those seeking a versatile and spacious Home with commercial (C5 zoning) opportunity. Nestled on ~0.8 acres of land, the property underwent a substantial addition and renovation in 1992, resulting in a versatile and spacious family home. The main floor features a generously sized living room addition adorned with a wood fireplace and sliders leading out to the expansive cedar deck and hot tub at the rear of the home. The heart of the home is the eat-in kitchen, boasting solid oak cabinetry, exquisite leathered granite ""waterfall"" countertops, a walk-in pantry, and an attractive coffered ceiling with LED pot lights. A spacious family room currently serves as a formal dining room, providing ample space for large family gatherings. An office, powder room and a well-equipped laundry room complete the main level. Ascending to the second floor, you will be pleasantly surprised to see five great-sized bedrooms, four of them showcasing charming wood floors, and a thoughtfully designed 5 piece main bathroom with in-floor heating for added comfort. The primary retreat boasts a large floor-to-ceiling window, a walk-in closet and a handsome 4 piece ensuite complete with a glass shower, dual vanity and in-floor heat. The home includes a finished recreation room in the addition. Notable features include: C5 commercial zoning (offering a variety of uses), updated windows, a metal roof installed in 2014, geothermal heating/cooling (~2013), upgraded insulation in walls, and a substantial 48'x44' insulated 3 bay shop including one bay with heat. Additionally, the expansive yard offers ample parking space for trucks and/or equipment. (id:51300)
Royal LePage Royal City Realty Ltd.
8108 Wellington Rd 22
Centre Wellington, Ontario
This unique property is perfectly situated adjacent to Wildwinds Golf Course and is ideal for those seeking a versatile and spacious Home with commercial (C5 zoning) opportunity. Nestled on ~0.8 acres of land, the property underwent a substantial addition and renovation in 1992, resulting in a versatile and spacious family home. The main floor features a generously sized living room addition adorned with a wood fireplace and sliders leading out to the expansive cedar deck and hot tub at the rear of the home. The heart of the home is the eat-in kitchen, boasting solid oak cabinetry, exquisite leathered granite ""waterfall"" countertops, a walk-in pantry, and an attractive coffered ceiling with LED pot lights. A spacious family room currently serves as a formal dining room, providing ample space for large family gatherings. An office, powder room and a well-equipped laundry room complete the main level. Ascending to the second floor, you will be pleasantly surprised to see five great-sized bedrooms, four of them showcasing charming wood floors, and a thoughtfully designed 5 piece main bathroom with in-floor heating for added comfort. The primary retreat boasts a large floor-to-ceiling window, a walk-in closet and a handsome 4 piece ensuite complete with a glass shower, dual vanity and in-floor heat. The home includes a finished recreation room in the addition. Notable features include: C5 commercial zoning (offering a variety of uses), updated windows, a metal roof installed in 2014, geothermal heating/cooling (~2013), upgraded insulation in walls, and a substantial 48'x44' insulated 3 bay shop including one bay with heat. Additionally, the expansive yard offers ample parking space for trucks and/or equipment. (id:51300)
Royal LePage Royal City Realty Ltd.
103 - 245 Queen Street W
Centre Wellington, Ontario
Riverside with Walkout! You won't have to leave your home to experience all the natural beauty Fergus has to offer. With sliding doors (2022) leading to your own ground-level private patio, it's easy to let your dog(s) out, barbeque, observe wildlife, and listen to the trees and the Grand River as it flows by. Peaceful and quiet park-like setting, all windows (2022) have views of nature, so this is a property that you can enjoy in every season. Home ownership doesn't get any easier. This stylish unit is carpet-free, with Flooring, 2 Full Bathrooms and Appliances all updated within the last 6 years. With its spacious open layout, this 2 bedroom/2 full bath unit, with eat-in kitchen and formal dining room is cozy with plenty of room for entertaining. All appliances are owned, along with the water heater (2021) in the large in-suite laundry/utility room with storage. This space has been refreshed and has everything you need, including a guaranteed parking spot, which make it move-in ready. This building is well taken care of, accessible and friendly. It is also a short walk to historic downtown Fergus, where you will find quaint shops, restaurants, community theatre, a post office, banking, festivals, parks and so much more. You can also find big-box stores, medical and dental in a less than 5-minute drive. You can get to Guelph in 15 minutes, KW in 30 minutes and Toronto in 1 hour. If you are looking for carefree condo living, this is the perfect location. **** EXTRAS **** Assigned Parking Spot, BBQ's Allowed, Party Room, Ground Level Balcony (id:51300)
RE/MAX Real Estate Centre Inc.
10 Mackenzie Street
Southgate, Ontario
Gorgeous Brand New Never Lived In Spacious Upgraded Open Concept 4 Bedrooms Detached Property With Walk Out Partially Finished Basement, Double Door Entry, Double Car Garage, Upgraded Kitchen With Granite Counter Tops With Stainless Steel Appliances, Hardwood Floors On Main Floor With Oak Stairs, Extra Large Size Windows For Lots Of Natural Light, Great Neighbourhood, Kitchen Rough In Basement, Washroom Rough In Basement, Bedroom Partially Finished, Walk Out Basement... Don't Miss It... (id:51300)
RE/MAX Real Estate Centre Inc.
470 Grand Trunk Street S
Minto, Ontario
Custom Built open concept spacious Bungalow nestled on the Quaint Town of Palmerston. Very beautiful unique property with many modern touches! Wonderful Flooring throughout. Walkout to deck. Chef inspired kitchen.Two additional bedrooms and full washroom in basement + walk-up through garage creates many possibilities. Massive driveway. Landscaped property. No neighbors behind....Heated and insulated garage!amazing Shed for additional enjoyment. A must see! **** EXTRAS **** Large 16'X20' Fully Insulated and Sound Proof Workshop/Mancave Professionally Built By The Builder With 2 Piece Washroom (id:51300)
One Percent Realty Ltd.
34 Norwich Road W
Woolwich, Ontario
Welcome to Owner's Pride, A Luxury Living at 34 Norwich Rd, Breslau- A haven of modern comfort and elegance nestled in the prestigious location of Breslau. This meticulously maintained 4-bedroom 2.5 bath home boasts a captivating Landscape curb appeal with Armour Stone, a 3-car Tandem Heated Garage and a charming Aggregate driveway, walkway and inviting front porch to the double door entrance, A grand foyer welcome you a seamless blend of sophistication and functionality, where luxury exudes elegance in every corner of this meticulously kept home, featuring a spacious foyer, adorned with 9ft ceilings, stylish light fixtures and pristine dark hardwood floors seamlessly connects the living room, dining area, and Chef's kitchen, Complete with SS appliances, granite countertops, and a central island perfect for entertaining. Moving upstairs, you will find 4 bedrooms. Retreat to the luxurious huge Primary bedroom with his and hers walk in closets and a spa like ensuite and stading shower. The second level comes with Engineered Hardwood throughout; enjoy the convenience of the flexible upstairs Laundry/Office space and additional living space in the basement with another option for Laundry. Outside, the fenced backyard beckons with a Tiger wood deck, stamped concrete patio, and private area for relaxation with Family. Proximity to Breslau Memorial Park & all amenities, and access to the 401, Kitchener, Waterloo, Cambridge, Guelph & Regional Airport. Schedule your showing today to own this Dream Home!!! (id:51300)
RE/MAX Real Estate Centre Inc.
84841 Shamrock Beach Rd
Ashfield-Colborne-Wawanosh, Ontario
Welcome to your hidden oasis on the tranquil shores of Lake Huron. Located in between Goderich & Kincardine, this beautiful 4 bedroom plus cottage sits on 1.38 acres just steps from 260 feet of beach and includes rare personal road access to the beach, driveway parking for over 8 vehicles and private deeded owned beach. With 260 feet of private sandy beach, this cottage is tucked away from view, and only steps from the water. This property is indulgently private, only accessible by a personal right of way through an adjacent property. The cottage is a custom-built, 4-bedroom cottage with an additional loft sleeping area, updated kitchen with new stainless steel appliances, a laundry nook under the stairs with front load washer and dryer, a huge wrap around multi level cedar deck and an exceptional window package, to maximize lake views. It offers a separate private 12x18 insulated bunkie that sleeps 4, with its own cedar deck and lake views, perfect for guests or as a tranquil space for seclusion and relaxation, and a powered 8x12 tool shed located on the north end of the grounds. The property has beautiful low maintenance gardens with perennial flowers and lush ground cover. Additional amenities include, a side deck lounge with gas fire table & bbq/beverage centre stepping down to a fully stocked covered wood pile and steel fire pit area also with lake views, Experience ultimate peace and tranquility with this exceptional lakefront retreat, this enticing property offers rare amenities and an opportunity to live your best lake life with extreme privacy without being remote, and offers a truly spectacular culmination of lake views and water access that need to be experienced in person. This is an impressive property that does not come up for sale often…don't miss this, there is so much more to see. Call your REALTOR® today, to book your private showing. PLEASE NOTE THERE IS NO ACCESS TO THIS PROPERTY WITHOUT A CONFIRMED APPOINTMENT DUE TO ITS LOCATION (id:51300)
Royal LePage Hiller Realty Brokerage
71207 Finnigan Road
Bluewater, Ontario
This 3 bedroom year round home is located just north of Grand Bend in the Highlands I subdivision. Features some of the best sandy beaches in Huron County and it is only a short walk from the home to enjoy Lake Huron and those world class sunsets. You can also walk to Grand Bend along the beach, looking for beach glass or just enjoying the scenery. There is a spacious 16'x 12' wooden front deck with a roll out awning, and a private 24'x16' lakeside deck out back, overlooking the 24'x 8' storage shed. There is lots of room for parking up to 4 cars on the interlocking brick driveway. The lake home features 2 free standing gas fireplaces, a bright spacious family room with 2 sliding doors, 2 bay windows and a cathedral ceiling. The 4 piece bathroom was just updated 2 years ago with laminate floors and pine accent walls. The home is fully furnished except for 2 wicker chairs and personal pictures, so it is move in ready. There are 2 window air conditioners to keep you cool this summer and the septic was just pumped in 2023, plus the gas Hot Water Tank is fairly new, so you have less to worry about and more time at the lake. **** EXTRAS **** Storage Shed (id:51300)
RE/MAX Bluewater Realty Inc.
132 Southview Lane
Grey Highlands, Ontario
Discover this wonderful 10.45-acre parcel, perfectly situated between Dundalk and Badjeros, just north of County Road 9. Enjoy the convenience of easy access to larger centers for work and shopping while being nestled in a serene, off-road location. The land is beautifully treed with a mix of hardwood and softwood, creating a serene and private setting. Divided into two sections by a private road leading into the property, this property has multiple lovely building sites for your new home. The added potential for a pond enhances the natural beauty of the landscape. This property offers premium hunting sites for the avid outdoorsman or nature enthusiast. An older small cabin surrounded by tall maples sits on the east side of the property. A drilled well is in place and hydro is available, making this property ready for your vision. This piece offers endless possibilities for your future home or escape. **** EXTRAS **** All showings must be booked via ShowingTime MLS# 40589055 (id:51300)
RE/MAX Summit Group Realty
181 Emily St
North Middlesex, Ontario
This practical 1-floor bungalow with 3 bedrooms and 2 bathrooms is perfect for retirees or a young family and is move-in ready. Welcome to 181 Emily Street in the growing town of Parkhill. This quiet town property is great for relaxing in your spacious backyard. This is a great location close to both an elementary school and the High school. This spacious bungalow offers over a total of 1590 finished square feet. This forever popular 1-floor bungalow offers a huge newly renovated rec room with a patio door to the back yard with lots of natural light. The open-concept kitchen enhances social interaction, natural light, and flexibility, redefining living experiences by merging kitchen, dining, and living spaces into one cohesive area. This nice-sized bungalow also has three bedrooms, not to mention a 2 piece bathroom, a nice-sized laundry room, and a huge 3 piece main bathroom. The house sits on just under .2 of an acre with a backyard just waiting for your own personal touch and landscape design. \r\n Parkhill is 15 minutes from some of the greatest beaches in Ontario, and close to London, Sarnia, and a quick trip to the border. Parkhill has a grocery store, Tim Hortons, Subway, Parkhill Dam with boat launch, a conservation area, campground, pickle ball courts, tennis courts, a community center, YMCA, Ballparks, hockey arena, automotive shop, Home Hardware, and a whole lot more. Take a drive to sought-after Parkhill Ontario and see this property for yourself before it's sold. (id:51300)
Exp Realty
302694 Douglas Street
West Grey, Ontario
Discover your retirement haven in the serene surroundings of Durham Mobile Home Park, known to many as ""Benders"". This inviting 2-bedroom home on leased land offers an ideal lifestyle for empty nesters, retirees, or those planning for retirement. The spacious primary bedroom is a bright retreat with plenty of windows, while the second bedroom is perfectly suited for accommodating guests or creating a home office. The expansive living room, with abundant natural light and a charming gas fireplace, adds to the home's warmth and aesthetics. The kitchen and dining area feature ample cabinet and pantry space, and the conveniently located laundry room provides easy access to the side deck. The large side mudroom, equipped with double closets, is perfect for stowing away your belongings and setting up a small office area. The air source heat pump provides efficient heating and air conditioning, ensuring year-round comfort. The beautiful backyard offers lovely views of farm fields and a picturesque overlook into the town of Durham. Enjoy the peaceful atmosphere, where you can take leisurely walks on local trails or drive a short distance to explore miles of scenic hiking routes in nearby parks. Situated on a paved road, this lovely setting is a great place to spend your retired life. Make this charming home in the park your next step towards a fulfilling and relaxed retirement. The Benders are second generation owners and describe the park as located five minutes from Durham, fifteen minutes from Hanover, the Park provides easy access to conveniences such as grocery stores, pharmacies, hospitals, medical clinics, churches, fitness centers, town shopping, restaurants and many other facilities, clubs and services. The Park is a pleasant community of permanent residence year round mobile homes. An excellent environment to encourage quiet country living, develop friendships, enjoy gardening, walking and many other activities and hobbies. **** EXTRAS **** All showings must be booked via ShowingTime MLS# 40588847 (id:51300)
RE/MAX Summit Group Realty
1 - 33900 Sugarbush Road
Bluewater, Ontario
Just in time to enjoy the summer in this turnkey, 14 X 60 ft., three-bedroom mobile home, located on a large, corner lot with babbling brook running through the back. Sleeps 10. Large three-season sunroom addition with gas fireplace. Two electric fireplaces. This large corner lot features a shed, two firepits and a deck. The park has a swimming pool, playground, bathrooms and showers, recreation hall and many planned activities. Take a short walk down the road to the beach. Or venture three minutes north to the quaint village of Bayfield to enjoy shopping, restaurants and community events. Everything you can see is included with the exception of a few items in the shed. Relax and enjoy almost 1100 sq. ft. of space in a forest-like setting this summer! (id:51300)
Davenport Realty
48 Edminston Drive
Centre Wellington, Ontario
Brand new freehold townhouse offers 3 spacious bedrooms 2.5 washrooms, located in a rapidly growing area of Fergus with bright spacious and airy open concept. Minutest to downtown Fergus, hospital, and famous Elora Gorge Conservation where you can spend quality time. This beautifully designed home of a modern and spacious layout, perfect for comfortable family living home. This home has NO POTL or Condo Fees. **** EXTRAS **** Stainless steal: Fridge, Stove and Dishwasher, White Washer and Dryer, all windows covering and all Elf. (id:51300)
Right At Home Realty
147 Maple Crescent
Flamborough, Ontario
Nestled within the picturesque community of Beverly Hills, this cozy and well-appointed home spans approximately 1100 square feet, offering a tranquil suburban retreat with easy access to urban amenities. The thoughtful layout includes two bedrooms, an office and two bathrooms for comfort and versatility. With large windows for natural light, the living room features a fireplace, creating warmth and ambiance, while the spacious primary bedroom offers a walk-in closet, ensuite, and sliding doors leading to a deck for a private retreat-like feel. Crown molding adds elegance to the interior, complemented by a carpet-free design for easy maintenance. The white eat-in kitchen is bright and inviting, with a side entrance for convenient access. The main bath boasts a luxurious jetted bathtub for relaxation. Outside, the home boasts a generous lot size, perfect for outdoor activities and gardening, along with four-car paved parking and a private backyard for relaxation or entertaining. Essential amenities such as schools, shopping centers, restaurants, and major transportation routes are close by, ensuring convenience for daily errands and commuting. Additionally, Beverly Hills Estate offers residents access to various amenities and daily activities, fostering a vibrant community spirit. With its thoughtful features and convenient location, this mobile home provides a comfortable and well-equipped living space. (id:51300)
Royal LePage State Realty
714329 Baseline Road
Grey Highlands, Ontario
18 acre estate on paved road just outside of Flesherton. Winding driveway through the maples to the pristine setting with open views for miles over the Beaver Valley and beyond. The 2 storey home features antique hemlock floors on the main level and quartz counters in the kitchen, spacious living room, dining area, office and powder room. Second level bedrooms include primary bedroom, ensuite and walk-in closet, as well as a separate suite of rooms (living, bedroom and kitchenette) that could be reverted to an additional 2 bedrooms. Full finished lower level with bedroom, family room and bath. There is also a self-contained 2 storey apartment. Outbuildings include a 24x26 garage with loft, shop 28x64, 16x69 storage building, and a 32x56 shop with 12 ceilings and wood furnace. An exceptional place! Whether multi-generational living or frequent guests, this property provides all the space needed. DO NOT USE GPS to find the property (by appointment only) follow the written directions. (id:51300)
Royal LePage Rcr Realty
3951 Perth Road 180
Dublin, Ontario
Five Plex in need of work. Unit #1 Two Bedrooms $650 per month heat included plus hydro. Unit #2 One Bedroom $535 per month heat included plus hydro. Unit #3 One Bedroom upper level - Vacant. Unit #4 One Bedroom upper level - Vacant. Unit #5 One Bedroom - Vacant (id:51300)
Coldwell Banker Dawnflight Realty (Seaforth) Brokerage
414 Main St S, Exeter
South Huron, Ontario
16 ROOM WELL MAINTAINED INDOOR CORRIDOR MOTEL FOR SALE, with newly custom made specious 3 BR, 3 WR Apartment for Owner to live and operate. The Motel is located in the downtown of a beautiful town of Exeter, just 15 min away from Grand Bend / Lake Huron And 30 minutes from London, ON And 2 Hrs. West of the GTA. Current Owner has been successfully operating this motel since last 16 years. Schools KG to Gr 12, Grocery and Shopping stores, Restaurants, Hospital and all other amenities are just minutes away. Future Potential: Part of the property - A huge Restaurant area, Banquet area, One Retail space (all closed for many years) facing right on the Main St in the downtown of Exeter (the owner is using all areas as storage and workshop). The Motel stays very busy during June to September months due to the proximity of beautiful Grand Bend Beach area and other beaches on the Lake Huron. A Turn-Key, Easy operation, Low operating costs, No competition and lots of future potentials for the new buyer to increase the revenue. It's a family friendly and lively neighborhood. Good opportunity for the new buyer family to move in, run the business, make money and enjoy the small town's peaceful life. Ideal motel for owner operator to grow. **** EXTRAS **** Motel has 2 Entry Doors, One at the frontside on Main St South and Second at the backside on Andrew St. About 20 parking spots located at the backside of the property (access from Andrew St). (id:51300)
Century 21 People's Choice Realty Inc.
513 Attawandaron Road
Point Clark, Ontario
Introducing an exquisite 5-bedroom family home or family cottage, conveniently located just a brief 5-minute walk from the picturesque beaches of Lake Huron. This property is truly a hidden gem, offering an array of impressive features that cater to your every need. One of the standout features of this home is the walk-out basement, which includes a spacious rec room. This versatile space provides the perfect setting for family gatherings, entertaining friends, or simply enjoying leisure activities. With direct access to the outdoors, you can seamlessly transition between the indoor and outdoor areas, making the most of the beautiful surroundings. Nestled on a private lot, this property ensures privacy and seclusion. Imagine waking up to the serene sounds of nature and enjoying your morning coffee in the tranquility of your own backyard. Whether you're seeking a peaceful retreat or a space to host memorable events, this property offers the ideal setting. The presence of both a natural gas fireplace and a wood fireplace adds a touch of warmth and coziness to this home. Gather around the natural gas fireplace during cooler evenings to create a cozy ambiance, or enjoy the crackling sounds and rustic charm of the wood fireplace. These features provide options for creating the perfect atmosphere to suit any occasion. The master bedroom is nothing short of spectacular. With its generous proportions, it offers a haven of relaxation and luxury. Whether you envision a cozy reading nook, a private sitting area, or a home office, this expansive master bedroom provides ample space to bring your vision to life. Retreat to this sanctuary at the end of a long day and experience the ultimate in comfort and tranquility. Don't miss out on the opportunity to make this extraordinary property your own. (id:51300)
RE/MAX Land Exchange Ltd Brokerage (Wingham)
634086 63 Road
Singhampton, Ontario
WATERFRONT! 3.68 Acres on BREWSTER'S LAKE with 502 FEET of SHORE LINE! CAPTIVATING Panoramic Vistas where Nature, Privacy, Peace and Tranquility Await. This Enchanting and Snug Retreat, is Nestled in Grey Highlands~ Elevate your Lifestyle and Live your Legacy! Minutes to Private and Public Ski Clubs (Devil's Glen/ Osler Bluff and Village at Blue), Championship Golf Courses (Mad River/ Osler Brook/ Duntroon Highlands), Extensive Hiking/ Biking Trails, Waterfalls, Farmer's Markets, Georgian Bay and Historic Downtown Collingwood with Fine Dining, Shopping, Cultural Events and Festivals. Grey Highlands is the Home of Adventure~ Explore Paddling, Kayaking, Swimming, Snowmobile/ATV Trails, Snow Shoeing, Tennis/ Pickle Ball, Cross Country Skiing and Incredible Fishing from your Own Dock!! This Impressive Custom Built Bungalow (4 Bed/ 4 Bath) with over 4800 sf of Living Space Features: *5 Walk Outs to Extensive Decks with Western Exposure to the Lake~ Stunning Sunsets *GEOTHERMAL HEAT *Over Sized Double Attached Garage *Paved Winding Driveway/ Interlock to Private Residence *Arbour Stone Landscaping *Fire Pit *Open Concept Kitchen/ Dining and Breakfast Area *Spacious Family Room with Soaring Cathedral Ceiling and 2 Skylights *2 Wood Burning Fireplaces *Wood Burning Stove in the Lower Level *Wet Sauna *Massive Lower Level Recreation Room *2 Spacious Flex Rooms in the Lower Level (Currently used as Bedrooms) *2 ~Sun Rooms *Ample Storage~ A Perfect Home for Families, Energetic Weekenders, Ambitious Professionals and Freedom Seeking Retirees. Watch the Virtual Tour/ Drone Footage, 3 D Floor Plans~ A Fantastic Opportunity to Own This Waterfront Gem~ Book your Showing Today! *Endless Possibilities~ Potential for Air BnB, Seasonal Rental, Private Personal Retreat. (id:51300)
RE/MAX Four Seasons Realty Limited
1836 Sawmill Road
Conestogo, Ontario
Step into this charming century home nestled in the picturesque village of Conestogo, a quick drive from the vibrant city of Waterloo! This beautiful two-story brick home is a treasure boasting three bedrooms and two and a half bathrooms. Hardwood flooring, original wood railings, and beautiful fixtures have been thoughtfully maintained. The living room and dining room are perfect for fabulous dinner parties or simply lounging with family and friends. Meanwhile, the spacious kitchen ensures there's plenty of space for cooking and storage. An addition in 2008 introduced a fabulous family room, large mudroom and powder room. Venture upstairs - the primary bedroom is a true sanctuary, basking in natural light through its large windows and even features a home office. The ensuite is spa-like and even has its own laundry facilities. The two additional bedrooms provide ample space for family and friends. Downstairs, you'll find not one, but two basements! The first is a handy workshop where your DIY dreams can come to life. It also has laundry facilities. The second basement, new with the addition, currently serving as a commercial kitchen space, can be whatever you want - a gym, a playroom for the kids, or a zen yoga retreat! A new asphalt driveway and stone walkways lead to a large double car garage that can accommodate your large vehicles and offers a spacious loft area (16' x 26') for your creative ideas. The covered front porch is the perfect spot to enjoy a glass of wine or a cup of tea. In the backyard the beautiful gardens are vibrant all summer long so you can kick back, relax, and soak up the sun and enjoy the tranquility of nature. The large new deck is the ideal place for hosting amazing summer parties that can overflow into the breezeway where firing up the grill and serving food is easy. A brand new hot tub is the perfect way to end your day. Don't miss out on this beautifully maintained, up to date, century home! (id:51300)
Keller Williams Home Group Realty

