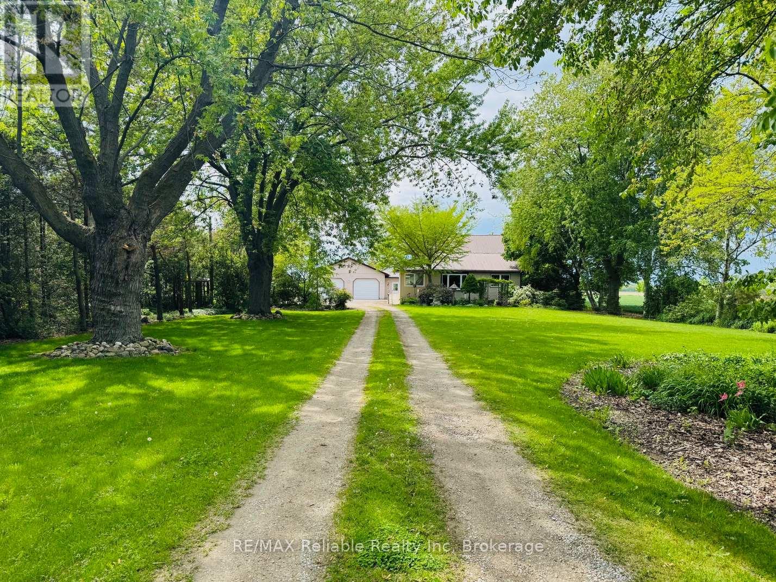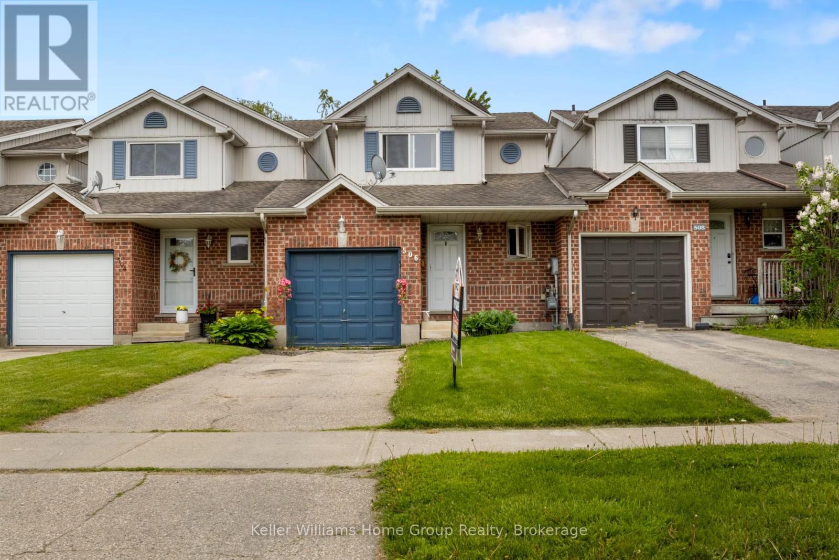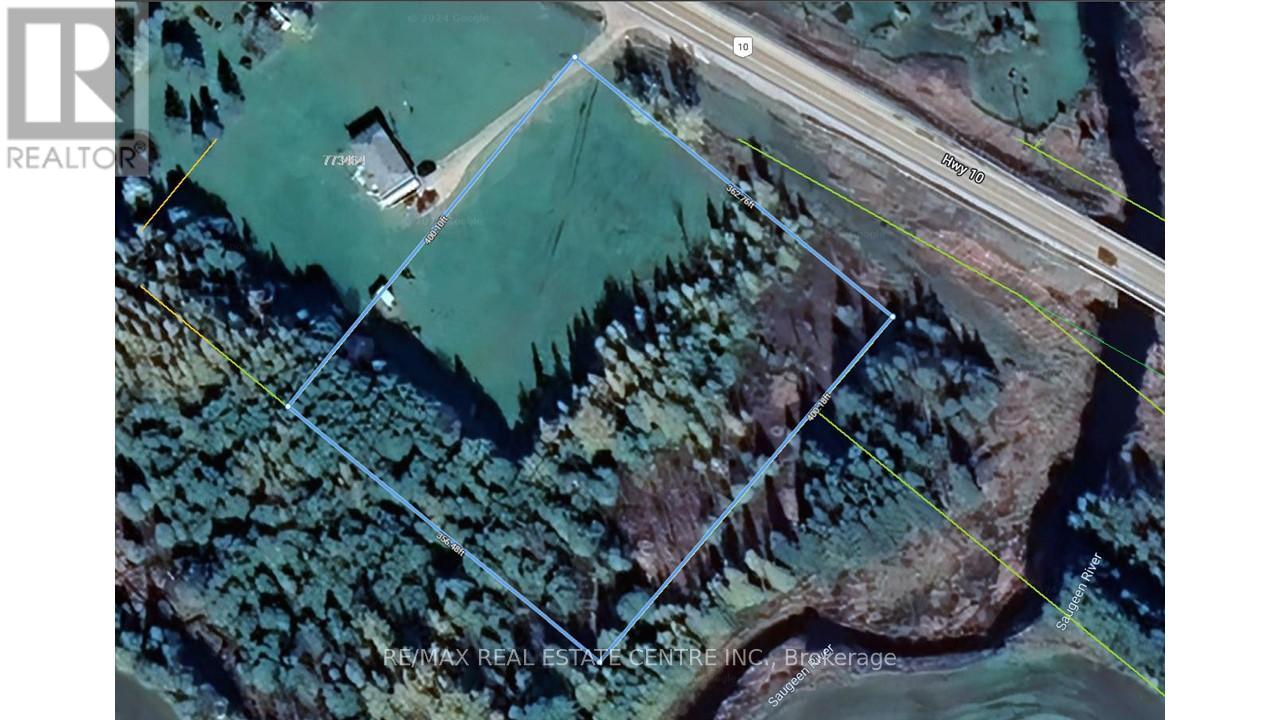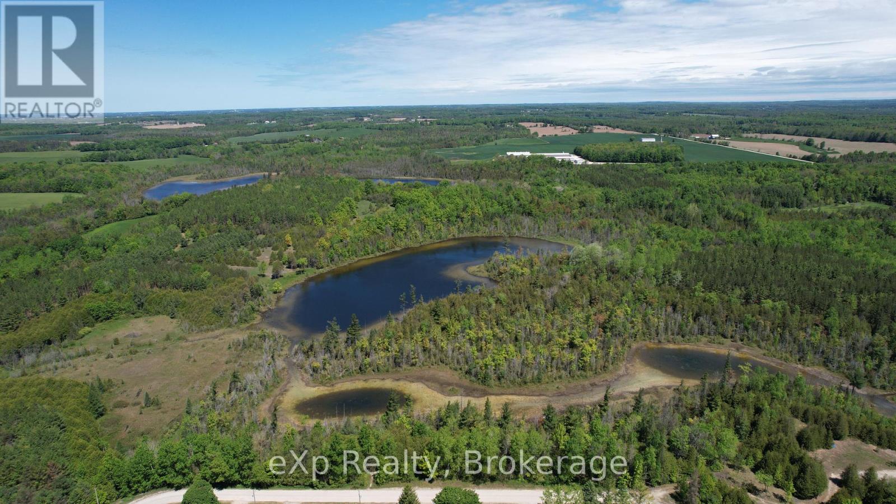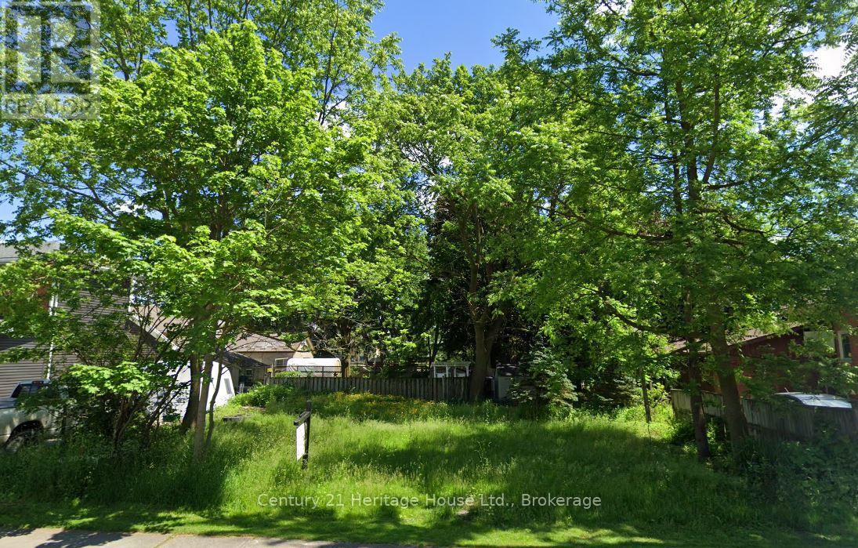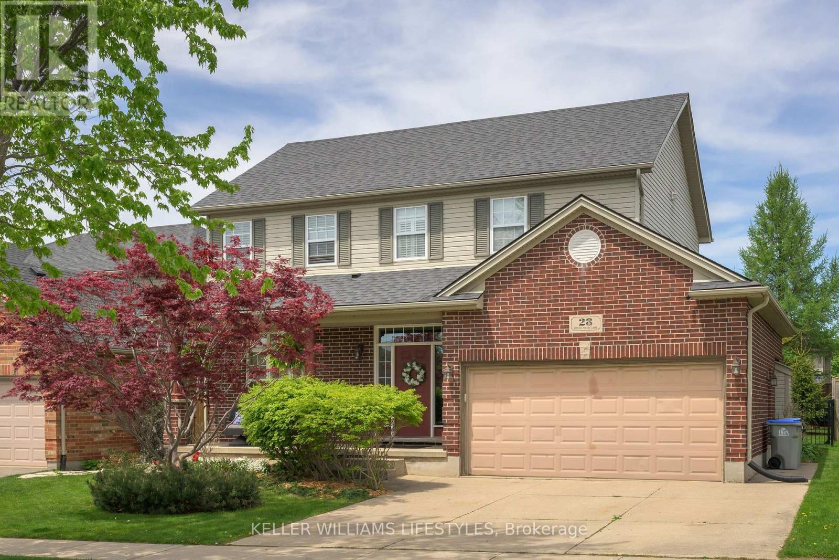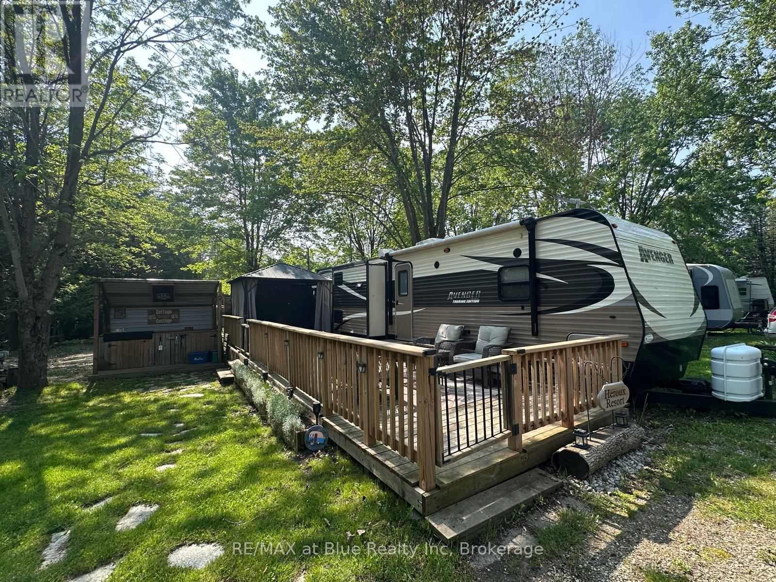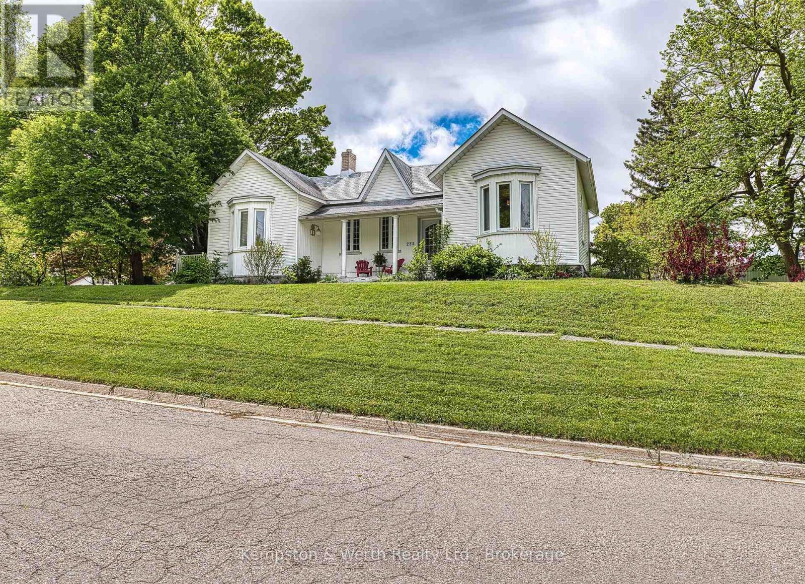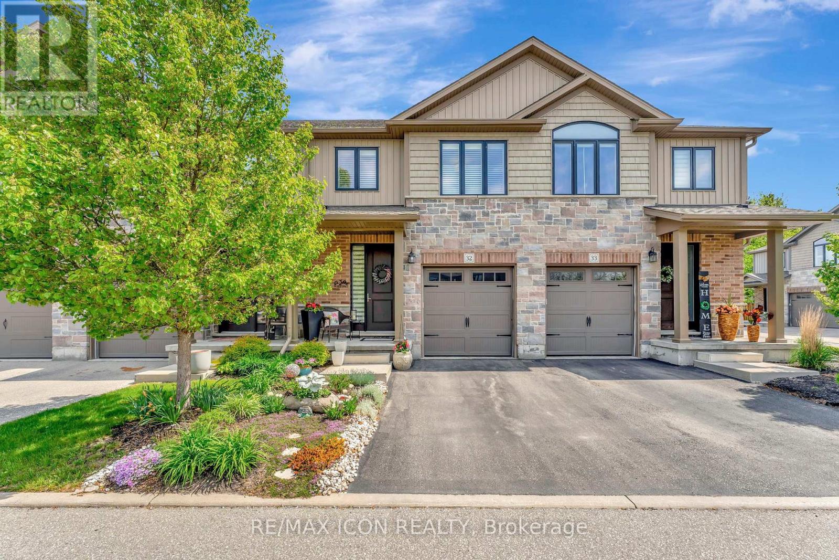Listings
73691 Bluewater Highway
Bluewater, Ontario
PICTURESQUE COUNTRY PROPERTY!! Private 1+ acres of tranquility that feels like a 5 acre parcel. Located between Bayfield and Grand Bend this well-maintained home is ready for new owners. Boasting 4 bedrooms, 2 bathrooms, spacious kitchen with appliances, large family room with gas fireplace. Living room w/views of the front yard. Cozy sunroom for you relaxation. Main floor laundry. "Mud" room leading to attached double garage with tons of room for the person that likes to "tinker". Natural gas heating. Central air. Fibre internet. Municipal water. Metal roof. Natural gas standby Generac generator. Outdoor deck with ramp. Detached WORKSHOP for extra storage, hobbies or for the "tradesman" that needs extra room. Beautiful mature trees, raised gardens and a wide range of vegetable/fruits including rhubarb, red raspberries, black berries, elderberries, gooseberries. Flagstone patio with views of the countryside. A bird and bee paradise in the catulpa. Ample parking for your boat, RV or vehicles. This home has been continiously updated over the years. Sandy beach only a few minutes away. Wineries, breweries, golfing within minutes. Bayfield or Grand Bend 10 minutes away. Fantastic place to raise your family or retire. Immediate possession. EXCELLENT VALUE! (id:51300)
RE/MAX Reliable Realty Inc
22 Rustic Oak Trail
North Dumfries, Ontario
Welcome To 22 Rustic Oak Trail! A Premium detached home nestled in the Picturesque Town Of Ayr. Located Only few Mins Drive From Cambridge & Kitchener, Mins To 401, Walk To Brand New Park Around The Street. This stunning home features 4 bedrooms and 4 bathrooms and an office that can easily be converted into an in-law suite or 5th bedroom. Open concept living and dining room with hardwood floors. Large windows and natural light throughout the home. Enjoy 6-car parking and upgraded laundry room, conveniently located near all bedrooms, includes a laundry sink and stylish tile flooring. book your private viewing today! Don't miss out on this incredible opportunity to book your private viewing today! (id:51300)
Homelife/miracle Realty Ltd
224 St George Street
West Perth, Ontario
Welcome to The Amber, custom built by Rockwood Homes. This beautiful 2 -Storey Home is functional and fashionable with an open concept main floor, and plenty of natural light. This home is situated in the Riverside subdivision on a 60 by140 foot lot with fully sodded lawn, over-sized THREE CAR GARAGE with access to the backyard and double wide paved driveway. The 10 foot side yard provides additional trailer storage for the hobbyist or recreational enthusiast. The main floor offers plenty of space and storage, from a kitchen featuring a walk-in pantry, to the large mudroom and walk-in closet off of the foyer. The second floor features a spacious master bedroom with TWO large walk-in closets and a beautiful ensuite with double sinks, walk-in shower, and a soaker tub. In addition, there are 3 more bedrooms, all featuring ensuite bathrooms, plus a second floor laundry room. Driveway recently done by the builder. (id:51300)
RE/MAX Premier The Op Team
149 Heritage Lake Drive
Puslinch, Ontario
Exclusive Custom-Built Bungalow in Prestigious Heritage Lake Estates . Welcome to a truly one-of-a-kind residence, meticulously crafted for those who demand elegance, innovation, and comfort. Located in the coveted gated community of Heritage Lake Estates, this Net Zero Ready custom bungalow is a masterclass in design and sophistication. Set on a beautifully landscaped half acre lot, it offers the perfect blend of luxury, space, and modern efficiency. Spanning 7,400 sq. ft. of living space plus over 600 sq. ft. of additional storage, this home features 5 spacious bedrooms each with private ensuites, and 2 stylish powder rooms, ideal for family living and entertaining.Inside, 14-foot ceilings and floor-to-ceiling windows flood the space with light. The open-concept layout connects living, dining, and kitchen areas with access to the oversized covered patio. Elegant finishes include engineered hardwood flooring, 9-foot solid core doors, custom plaster moldings, and heated floors.The gourmet kitchen is an entertainers dream with top of the line built-in appliances, custom cabinetry, stone-clad island, and a walk-in pantry offering excellent storage.The fully finished lower level includes a recreation room, wet bar, games room, home gym, and multimedia theatre for relaxation and entertainment.Outside, the heated 3-car garage fits 6+ vehicles with lift options and includes a Tesla charging station, perfect for car enthusiasts and eco-conscious owners.Nestled within a lakeside community offering private lake access, walking trails, and a peaceful setting just 2 minutes from Highway 401 and nearby amenities, schools, and shopping.This is more than a home its a rare opportunity to own a landmark combining architectural excellence, energy-conscious living, and luxury in one of the regions most sought-after neighbourhoods. (id:51300)
Eve Claxton Realty Inc.
506 Flannery Drive
Centre Wellington, Ontario
Freehold townhouse located in desirable south end Fergus neighbourhood. Located a short walk to schools, shopping, restaurants and rec centre. Enter the main floor to open concept kitchen, dining and living room. Main floor walk out to deck & fenced rear yard. Upper level has 3 generous, bright bedrooms. Lower level is unfinished and awaits your future touches. A perfect opportunity for 1st time Buyers or investors looking to enter the market. (id:51300)
Keller Williams Home Group Realty
149 Heritage Lake Drive
Puslinch, Ontario
Exclusive Custom-Built Bungalow in Prestigious Heritage Lake Estates . Welcome to a truly one-of-a-kind residence, meticulously crafted for those who demand elegance, innovation, and comfort. Located in the coveted gated community of Heritage Lake Estates, this Net Zero Ready custom bungalow is a masterclass in design and sophistication. Set on a beautifully landscaped half acre lot, it offers the perfect blend of luxury, space, and modern efficiency. Spanning 7,400 sq. ft. of living space plus over 600 sq. ft. of additional storage, this home features 5 spacious bedrooms each with private ensuites, and 2 stylish powder rooms, ideal for family living and entertaining.Inside, 14-foot ceilings and floor-to-ceiling windows flood the space with light. The open-concept layout connects living, dining, and kitchen areas with access to the oversized covered patio. Elegant finishes include engineered hardwood flooring, 9-foot solid core doors, custom plaster moldings, and heated floors.The gourmet kitchen is an entertainers dream with top of the line built-in appliances, custom cabinetry, stone-clad island, and a walk-in pantry offering excellent storage.The fully finished lower level includes a recreation room, wet bar, games room, home gym, and multimedia theatre for relaxation and entertainment.Outside, the heated 3-car garage fits 6+ vehicles with lift options and includes a Tesla charging station, perfect for car enthusiasts and eco-conscious owners.Nestled within a lakeside community offering private lake access, walking trails, and a peaceful setting just 2 minutes from Highway 401 and nearby amenities, schools, and shopping.This is more than a home its a rare opportunity to own a landmark combining architectural excellence, energy-conscious living, and luxury in one of the regions most sought-after neighbourhoods. (id:51300)
Eve Claxton Realty Inc.
230 Minnie Street
North Huron, Ontario
Proudly standing the test of time in the heart of the historic Huron County town of Wingham is this sumptuously updated and beautifully maintained three-bedroom, two-bathroom residence. 230 Minnie Street commands a stately presence on its mature 71x168 lot, a mere block and a half from the very center of this full-service community. A charming covered front porch that spans the length of the home sets the tone immediately, bracketed by symmetrical river stone pillars. Convenient modern updates are aplenty in this 1880s era property, with a kitchen lovingly renovated to provide modern functionality while retaining its period charm. In addition to sizable principal living spaces on each side, a main floor laundry and conveniently situated three-piece washroom and mudroom carry this theme forward. The three bedrooms lie upstairs, sharing the updated full family bath. But this property's ultimate feature might just be the new 1,200 square foot detached garage. Fully insulated and heated, this space dramatically expands the amount of usable space on offer here, with its 11-foot ceilings, two-piece washroom, and fully functional man-cave (easily repurposed as storage or workshop space, with a convenient third OVD for a mower, snow blower or toys). Swingin Wingham boasts an ideal balance between access to every modern amenity a modern hospital, elementary and secondary schools, a sports and rec complex, a wide selection of retail and food services, medical offices, and even an airport and that slower-paced, more peaceful lifestyle so characteristic of historic southwestern Ontario. This could be the perfect answer to your familys search for a more relaxed and idyllic place to put down roots in a safe, comfortable and convenient small town. (id:51300)
Coldwell Banker Win Realty
Chestnut Park Realty(Southwestern Ontario) Ltd
76 5th Street Se
Arran-Elderslie, Ontario
Welcome to this lovingly maintained 3-bedroom yellow brick century home, nestled in a family-friendly neighbourhood that perfectly balances charm, space, and convenience. Situated on a generous lot, this property offers ample room for outdoor entertaining, gardening, or simply relaxing in your private backyard oasis. Step inside to discover endless character, and large windows that flood the home with natural light. The spacious layout is ideal for families, featuring a warm and inviting living area, a functional kitchen, and three well-sized bedrooms. Located just minutes from parks, schools, shopping, and other everyday amenities, this home is ideal for those looking to enjoy the peace of a family neighbourhood without sacrificing close proximity to everything you could ever need. Don't miss your chance to add your own personal touches to this well-loved family home; schedule your private viewing today! (id:51300)
RE/MAX Grey Bruce Realty Inc.
773462 Highway 10 Road N
Grey Highlands, Ontario
Beautifully maintained 3.5 acre building lot fronting onto Highway 10, and bordered by the Saugeen River. Natural trees and forest border lot lines on 2 sides. (id:51300)
RE/MAX Real Estate Centre Inc.
230 Minnie Street
Wingham, Ontario
Proudly standing the test of time in the heart of the historic Huron County town of Wingham is this sumptuously updated and beautifully maintained three-bedroom, two-bathroom residence. 230 Minnie Street commands a stately presence on its mature 71x168 lot, a mere block and a half from the very center of this full-service community. A charming covered front porch that spans the length of the home sets the tone immediately, bracketed by symmetrical river stone pillars. Convenient modern updates are aplenty in this 1880s era property, with a kitchen lovingly renovated to provide modern functionality while retaining its period charm. In addition to sizable principal living spaces on each side, a main floor laundry and conveniently situated three-piece washroom and mudroom carry this theme forward. The three bedrooms lie upstairs, sharing the updated full family bath. But this property's ultimate feature might just be the new 1,200 square foot detached garage. Fully insulated and heated, this space dramatically expands the amount of usable space on offer here, with its 11-foot ceilings, two-piece washroom, and fully functional man-cave (easily repurposed as storage or workshop space, with a convenient third OVD for a mower, snow blower or toys). Swingin Wingham boasts an ideal balance between access to every modern amenity a modern hospital, elementary and secondary schools, a sports and rec complex, a wide selection of retail and food services, medical offices, and even an airport and that slower-paced, more peaceful lifestyle so characteristic of historic southwestern Ontario. This could be the perfect answer to your familys search for a more relaxed and idyllic place to put down roots in a safe, comfortable and convenient small town. (id:51300)
Coldwell Banker Win Realty
Chestnut Park Realty Southwestern Ontario Limited
Ptlt 17 Westfall Crescent
West Grey, Ontario
This 35-acre property on Westfall's Lake is a rare opportunity for anyone looking to create the ultimate recreational getaway. With over 30 acres of land and direct lake access, its perfect for hunting, camping, and canoeing. The mix of open space and mature trees offers flexibility for year-round outdoor fun. Whether you're looking for a weekend escape or a basecamp for adventure, this property delivers. (id:51300)
Exp Realty
240 Cumberland Street
Minto, Ontario
Good building lot in the town of Palmerston. Services at the road, it is the buyers responsibility to bring services onto the property. (id:51300)
Century 21 Heritage House Ltd.
315 Birmingham Street E
Wellington North, Ontario
Discover the comfort and charm of this well-maintained 3+2 bedroom, 2-bath brick bungalow, ideally located in the desirable community of Mount Forest - just minutes from downtown, schools, parks, and the hospital. Set on a generous lot, this home offers both curb appeal and functionality, featuring a fully replaced asphalt driveway (2023), seamless eavestroughs, and a welcoming front entry with an updated door (2019).Step into a bright and inviting main floor where natural light flows through updated windows (2017) and modern flooring (2019). The spacious living and dining areas lead to a timeless kitchen with solid wood cabinetry, a subway tile backsplash, and plenty of storage. Three well-sized bedrooms and a stylishly renovated 4-piece bath (2019) with a glass shower and contemporary tile complete the main level, along with the convenience of main floor laundry. The fully finished lower level extends your living space with two additional bedrooms - perfect for guests, a home office, or hobbies - a cozy rec room with gas stove, a second laundry area, and ample storage. Step outside to enjoy your private backyard retreat, complete with a 12' x 12' gazebo (with netting, curtains, and solar lighting), and a low-maintenance concrete patio for effortless outdoor living. Additional Highlights:200 AMP electrical panel - Ductless A/C and heat pump system - New garage man door (2019) with interior and exterior access - Water softener (approx. 5 years old)Move-in ready and thoughtfully updated, this bungalow offers the perfect blend of modern comfort, outdoor enjoyment, and small-town charm. (id:51300)
RE/MAX Icon Realty
28 Stonefield Lane
Middlesex Centre, Ontario
Welcome to 28 Stonefield Lane in Ilderton, a beautifully maintained 4-bedroom home that offers the perfect balance of small-town living and city convenience. Located in the heart of Ilderton in a sought-after, family-friendly neighbourhood, close to parks, schools, and the local arena, while only being 10 minutes from Londons north end. With its classic red brick facade and double car garage, this home makes a strong first impression. Step inside to a generous front foyer that opens to a sun-filled formal dining room, seamlessly transitioning into the open-concept kitchen and main living space perfect for everyday living and entertaining alike. The kitchen features stainless steel appliances, ample cabinetry, and generous counter space, flowing seamlessly into the living room - a great layout for entertaining or keeping an eye on the kids. Step through the patio doors to your private backyard oasis. Whether you're hosting friends or unwinding after a long day, this space is set up for it all, with a gazebo, covered hot tub, fire pit, tranquil pond, and a shed, this is where you'll spend your summer days and evenings. Back inside, the main floor also includes a 2-piece bath and inside access to the garage. With a bathroom rough-in already in place, the unfinished lower level is a blank canvas - perfect for creating a rec room, guest bedroom, or whatever suits your lifestyle best. Upstairs, you'll find four spacious bedrooms, convenient second-floor laundry tucked neatly into the hallway & a 5-piece bathroom with dual sinks and a private separate shower & toilet, ideal for shared mornings. The primary bedroom offers a walk-in closet and a well-appointed 3-piece ensuite a soaker tub. With a 40-year shingle roof(2015), plenty of room to grow, and a welcoming community atmosphere, this is a home where your family can truly settle in. Enjoy the slower pace of Ilderton life without giving up the modern conveniences of city living. (id:51300)
Keller Williams Lifestyles
124 King Street
Stratford, Ontario
Exquisitely Renovated 3-Bed, 2-Bath Charmer. A Rare Gem of Comfort & Style. Fall in love with this stunningly transformed character home that flawlessly blends timeless elegance with modern luxury. Boasting 3 beautifully appointed bedrooms and 2 designer-inspired bathrooms, this home is a true sanctuary for refined living. The heart of the home is the gorgeous, brand-new kitchen featuring an abundance of sleek cabinetry, countertops, and stainless steel appliances (fridge, stove, dishwasher). The open-concept layout creates a seamless flow between the kitchen, dining, and living spaces, perfect for entertaining or relaxed everyday living. Step into the sun-kissed mudroom with cathedral ceiling thoughtfully designed with a large closet and a laundry area and 3 pcs bath. At the front, an enchanting porch welcomes you with charm, while at the back, a private, fully fenced oasis awaits complete with a generously sized deck, ideal for alfresco dining, summer soirées, or quiet mornings with coffee. Additional highlights include: large number of pot lights, lovely floors, all new windows, almost new gas furnace. Two-car wide driveway, Chic modern finishes throughout Cozy, ultra-private backyard retreat Perfect blend of character, comfort, and sophistication. Whether you're hosting elegant dinner parties or simply enjoying the peaceful ambiance of your own backyard, this one-of-a-kind residence delivers style, serenity, and substance in equal measure. Quick Possession Available. Walking distance to all essential amenities. (id:51300)
RE/MAX A-B Realty Ltd
S4 - 7489 Sideroad 5 E
Wellington North, Ontario
Your Ideal Summer Getaway Awaits!Escape to nature with this spacious, well-treed lot featuring a unique built-in BBQ hut and grill perfect for outdoor entertaining! This 2014 Avenger mobile home offers a fantastic cottage alternative in the popular Parkbridge Spring Valley Resort, a seasonal resort open from the first Friday in May to the third Sunday in October. Enjoy resort-style amenities including two pools (adult and family), a beach area, mini-putt, kids' recreation programs, and a variety of adult social events such as horseshoe clubs, concerts in the park, and comedy nights.Inside, the home boasts two kitchen tip-outs, creating a bright and open living space with a wraparound dining area, kitchen island, and a futon-style couch for extra sleeping. The master bedroom features a queen bed with ample storage, while the second bedroom includes a tip-out with three bunk beds and a cozy entertainment space with a convertible table - ideal for kids or guests. An additional highlight is the convenient outdoor kitchen, perfect for summer dining.Whether you're looking for relaxation or fun-filled family time, this property has it all. Don't miss out! schedule your private showing today! (id:51300)
RE/MAX At Blue Realty Inc
450 James Street W
Wellington North, Ontario
THIS 1 1/2 STOREY HOME FEATURES ARE KITCHEN , LIVING ROOM, FAMILY ROOM , MAIN FLOOR LAUNDRY, FRONT ENCLOSED POCH, 2PC BATH ON MAIN, REAR PATIO, 2 BEDROOMS UPSTAIRS AND 4 PC BATH, PARTIAL BASEMENT, NEW PROPANE FURNACE, NEW ELECTRIC WATER HEATER, ALL ON A GREAT DEEP LOT , HOME NEEDS SOME TLC, GREAT POTENTIAL HERE, OR STARTER HOME (id:51300)
Royal LePage Rcr Realty
3 - 307 Arnaud Street
Arran-Elderslie, Ontario
Welcome to the Paisley Pines, where modern living meets small town charm. This simply stunning bungalow townhome is the perfect blend of comfort, style, and functionality - located just 2 hours from the GTA, 25 minutes to Bruce Power, and only steps from the beautiful Saugeen River. Step inside from your covered front porch to a spacious foyer with a convenient entryway closet, or come in through the attached garage, leading into a thoughtfully designed mudroom with laundry and a guest powder room. From there, the home opens up into a gorgeous, light-filled main living space. The open-concept kitchen, dining, and living room is the true heart of the home featuring modern finishes, clean lines, and a covered private balcony that brings in fresh air and natural light. Take in the views of the forest, or unwind on the sofa while the fireplace sets the tone for total relaxation. Just off the main living area, the primary suite offers a peaceful retreat with a walk-in closet and private ensuite. Head downstairs to discover a bright and spacious lower level, where a large family room with 9' ceilings provides the perfect space for movie nights, hobbies, or entertaining guests. Two generous bedrooms with ample closet space and a full 4-piece bathroom make this level ideal for guests, kids, or a home office setup. The walk-out basement is rare to find and leads directly to your covered porch and backyard seamlessly connecting indoor and outdoor living. Whether you're downsizing or perhaps purchasing your first home, this townhome over delivers on style and comfort in a peaceful, connected community. (id:51300)
Royal LePage Exchange Realty Co.
225 Queen Street N
Minto, Ontario
**Charming Century Bungalow in the Heart of Palmerston**Step into a world of timeless elegance with this captivating century bungalow nestled in the picturesque small town of Palmerston. Bursting with character and charm. As you enter, you'll be greeted by stunning high ceilings and oversized windows that bathe the interior in natural light, creating an airy and inviting atmosphere throughout. The spacious primary bedroom offers a serene retreat, providing ample space for relaxation and rest after a long day, including an additional room that would make a perfect nursery, office, walk-in closet or master ensuite bathroom. The heart of the home is undeniably its eat-in kitchen. Whether its morning coffee or lively family dinners, this cozy kitchen beckons gatherings filled with love and laughter. Step outside to discover your very own private deck, an ideal spot for enjoying tranquil evenings or entertaining friends under the stars. Explore local shops and parks just a stone's throw away while being easy commuting distance to Guelph, Kitchener, Waterloo and Listowel. (id:51300)
Kempston & Werth Realty Ltd.
225 Queen Street N
Palmerston, Ontario
**Charming Century Bungalow in the Heart of Palmerston**Step into a world of timeless elegance with this captivating century bungalow nestled in the picturesque small town of Palmerston. Bursting with character and charm. As you enter, you'll be greeted by stunning high ceilings and oversized windows that bathe the interior in natural light, creating an airy and inviting atmosphere throughout. The spacious primary bedroom offers a serene retreat, providing ample space for relaxation and rest after a long day, including an additional room that would make a perfect nursery, office, walk-in closet or master ensuite bathroom. The heart of the home is undeniably its eat-in kitchen. Whether its morning coffee or lively family dinners, this cozy kitchen beckons gatherings filled with love and laughter. Step outside to discover your very own private deck, an ideal spot for enjoying tranquil evenings or entertaining friends under the stars. Explore local shops and parks just a stone's throw away while being easy commuting distance to Guelph, Kitchener, Waterloo and Listowel. (id:51300)
Kempston & Werth Realty Ltd.
453 Robert Woolner Street
North Dumfries, Ontario
This Beautiful Home, Built By Cachet Homes, Features Four Spacious Bedrooms, Including A Master Suite With A Large Walk-In Closet And A Large Window. There Are Two Ensuite Bathrooms And One Semi-Ensuites For Added Convenience. High-End Upgrades Include Hardwood Floors, Custom Stair Rails, And Brand-New Appliances. The Modern Kitchen Boasts Quartz Countertops, And The Open-Concept Layout Fills The Home With Natural Light. The Mudroom Offers Direct Access To The Two-Car Garage, And The Laundry Is Conveniently Located On The Second Floor. Walkout Basement. This Home Is Ideally Situated Close To A Variety Of Amenities, Including Schools, Parks, Shopping Centers, And Restaurants. It Also Offers Easy Access To Major Highways For A Quick Commute, While Being Nestled In A Peaceful, Family-Friendly Neighborhood. Don't Miss The Opportunity To Make This Your New Home! (id:51300)
Dynamic Edge Realty Group Inc.
50 Conboy Drive
Erin, Ontario
Welcome to this Stunning Brand New, Never Lived Upgraded Detached Home By CACHET Builder, In the growing Town Of Erin, Located in the New Subdivision of Modern Homes, This Property Offers incredible potential. Bennet Model 2374 SQ FT, According to the builder's Floor Plan 4 Spacious Bedrooms And 3 Full Bathrooms on the upper Level, Huge Walk in Closet in the Master Bedroom. Walkout to Private Backyard from the Breakfast Area, Modern Kitchen Double Car Garage, Perfect for families who are looking for Ample living space And comfort, Very Bright and Lots of Natural Light. Must See ! Book a showing to see the Modern upgraded house. 6 cars can be parked & no sidewalk. ******** Please Click on Virtual Tour to view the entire Property************ Brand New Property, Property Tax Not Assessed yet. (id:51300)
Ipro Realty Ltd.
775355 10 Highway
Grey Highlands, Ontario
Fish much? Longing for a hobby farm? This incredible riverfront property steals the show! Tucked away on a picturesque 6.7-acre property, this charming 3 bedroom ( or 2 bedroom and office with a separate entrance, as presently used) 1 bathroom home offers just the right amount of everything you need, comfort, privacy, and breathtaking natural surroundings. Perched on a gentle hill, this quaint but mighty home overlooks a stunning landscape that slopes gracefully down to the banks of the Rocky Saugeen River.The property is a nature lovers dream, boasting mature trees, vibrant, lush plantings, and wide-open spaces perfect for relaxation or outdoor pursuits. Whether you're sipping your morning coffee on the deck or exploring your own private slice of paradise, the setting is peaceful and truly awe-inspiring. Ideal for hobby farmers or those seeking a quiet retreat, the land offers plenty of room to roam, garden, or even keep animals.A standout feature is the spacious detached two-car garage/workshop, complete with 10-foot ceilings, hydro, insulation, two man doors, a large 9' x 10' overhead door, and solid concrete floors perfect for projects, storage, or a home-based business.This is more than just a home; its a lifestyle. If you're looking for a private, serene setting with just the right amount of everything, this is the place for you. There are no words to describe it's beauty, you need to walk the property to understand how stunning it truly is. (id:51300)
Exp Realty
32 - 50 Bute Street
North Dumfries, Ontario
Welcome to 50 Bute Street Unit 32, a beautifully upgraded 3-bedroom, 2.5-bathroom home that combines style, comfort, and modern design.Boasting over $60,000 in high-end upgrades, this stunning residence features potlights and upgraded light fixtures throughout, casting a warm,contemporary glow in every room. The custom kitchen is a showstopper, complete with quartz countertops, a marble backsplash, and anadditional pantry cover for extra storage. The open-concept living space includes an electric fireplace set within a custom-built wall unit, creatinga cozy yet sophisticated ambiance. The primary bedroom is a true retreat with a spacious custom walk-in closet, while neutral colours and brand-new flooring flow seamlessly throughout the entire home. Step outside to enjoy a beautifully landscaped backyard with a fully fenced deck areaperfect for entertaining or relaxing in privacy. This move-in-ready gem truly has it all! (id:51300)
RE/MAX Icon Realty

