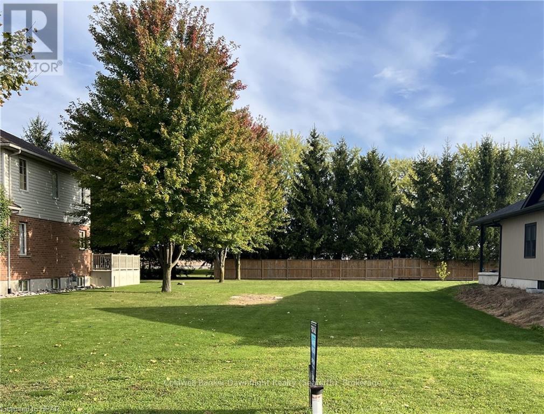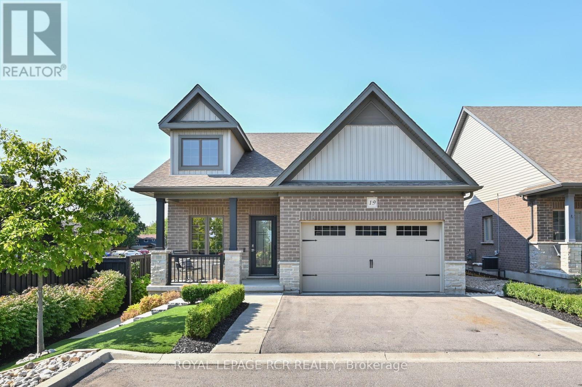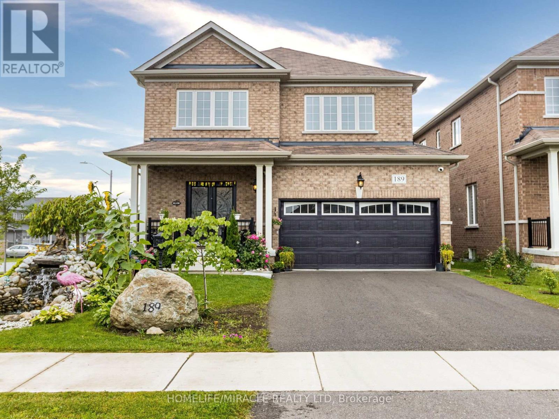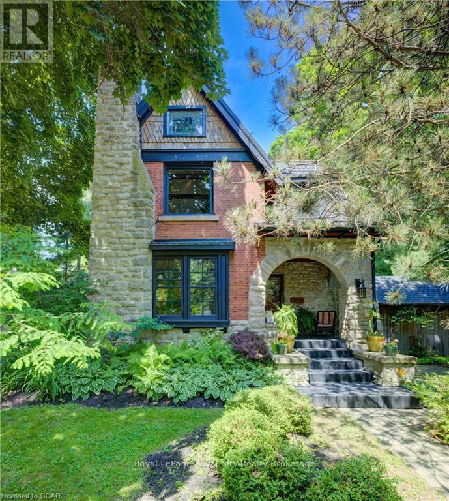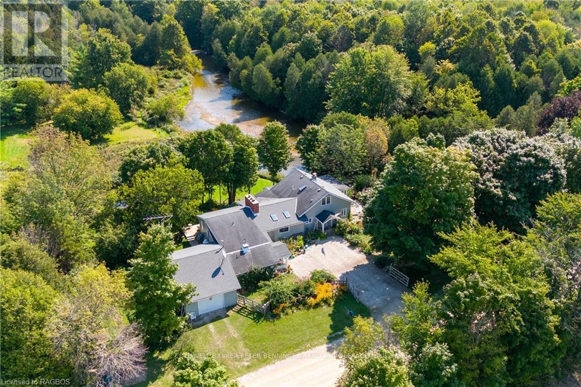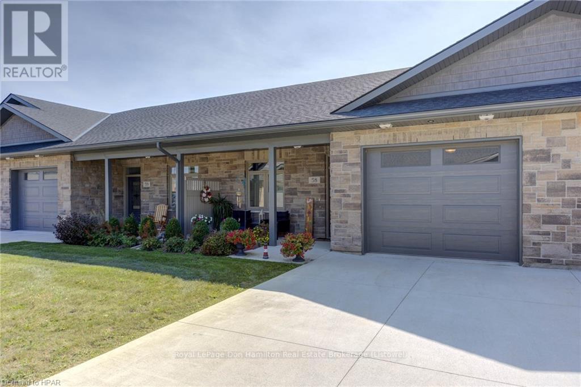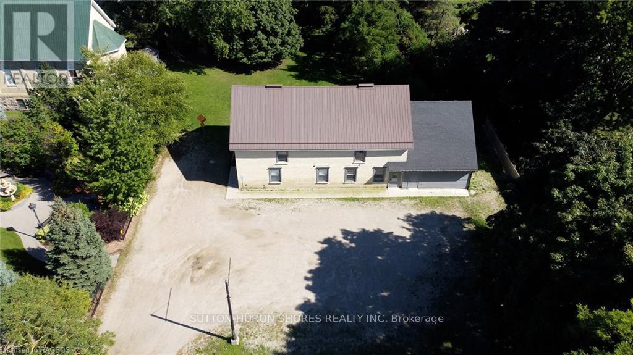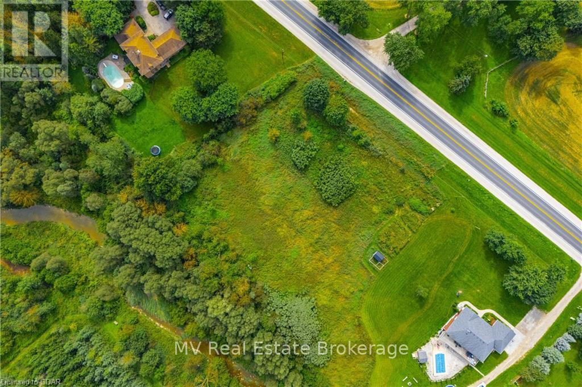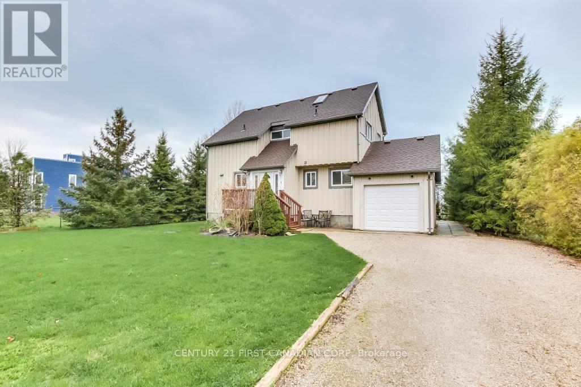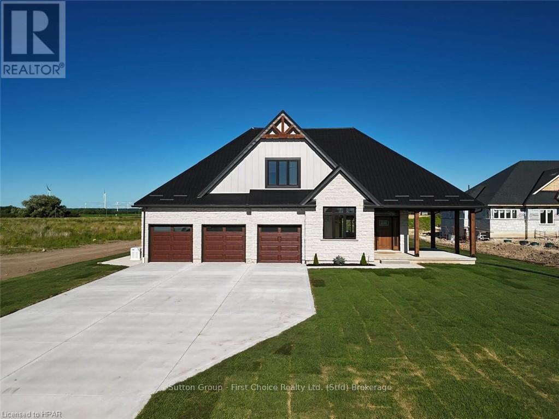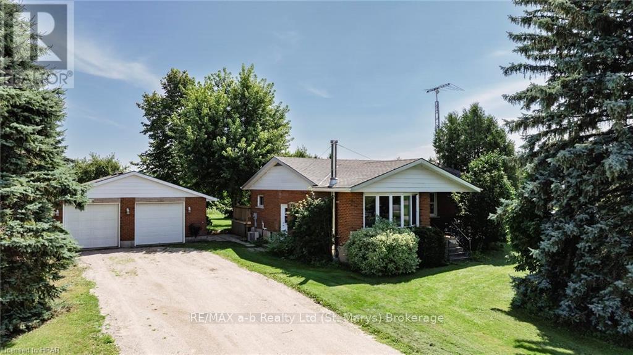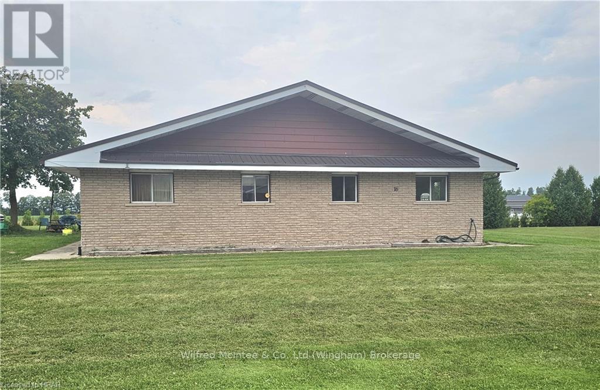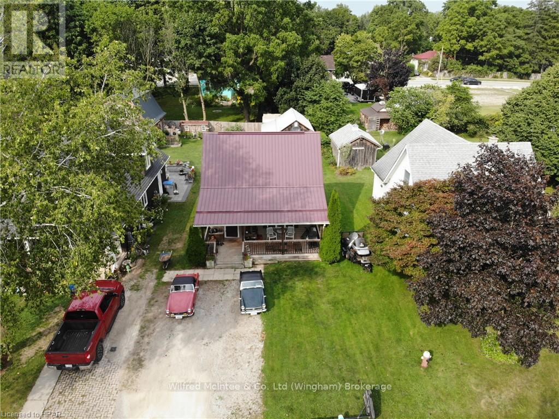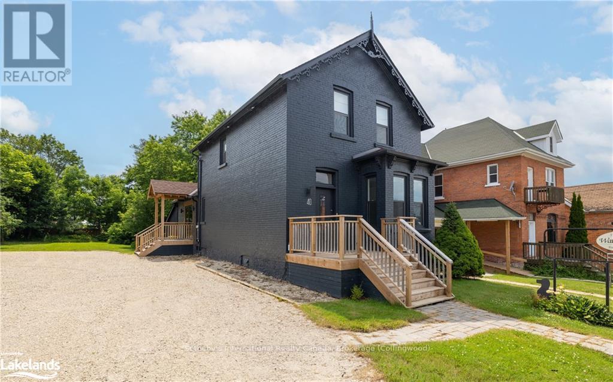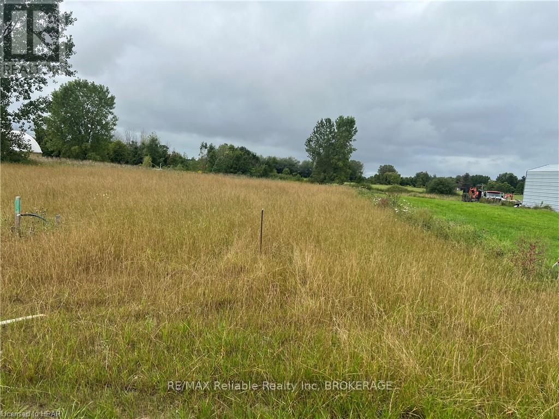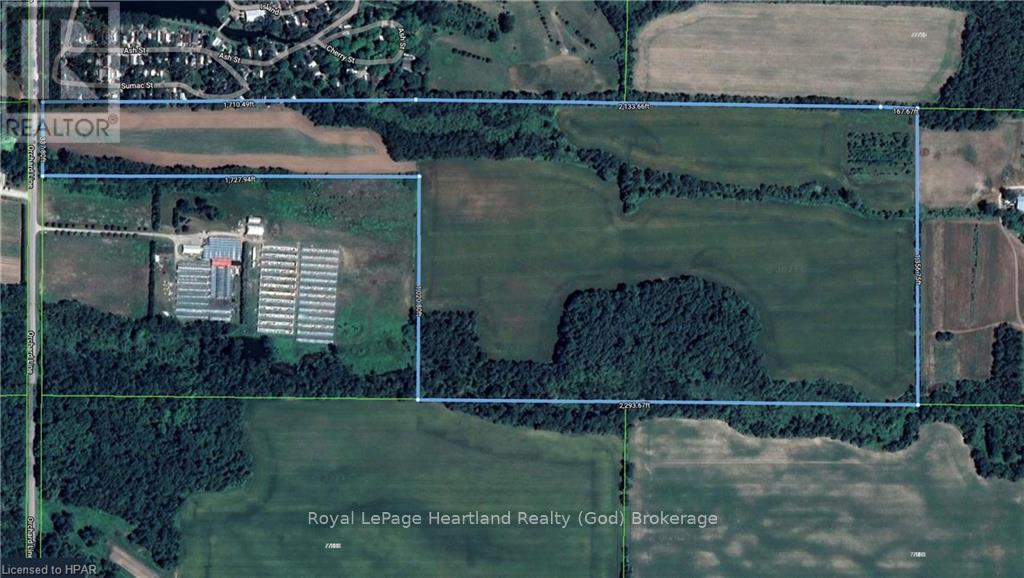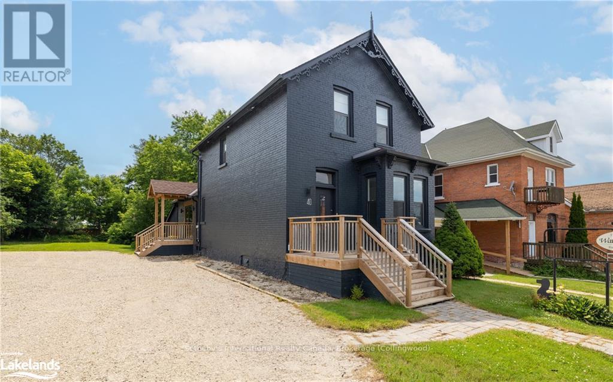Listings
33 Briarhill Road
Huron East, Ontario
Build your dream home on this vacant building lot in a newer residential area The full sized lot is ready to build on with water, sewers, gas and internet service. Just get your plans ready to build in this great neighbourhood in a great town to call HOME! (id:51300)
Coldwell Banker Dawnflight Realty
0 Wellington 27 Road
Guelph/eramosa, Ontario
Introducing a 33 acre property in Rockwood, Ontario - an exceptional future residential investment opportunity at the doorstep of urban expansion. This agricultural property, in close proximity to the urban boundary, promises a great return for investors. This is a chance to capitalize on the future of Rockwood. Minutes to Guelph, Hamilton Hills, Milton and easy access to the 401. Take advantage of this opportunity to buy future development land in one of Canada's fastest growing regions. (id:51300)
Harvey Kalles Real Estate Ltd.
216 Barden Street
Guelph/eramosa, Ontario
Welcome to 216 Barden Rd., located in the charming and picturesque village of Eden Mills, just a short 15-minute drive to Guelph, Rockwood Conservation, and 45 minutes to Toronto Pearson Airport. This stunning 3-storey stone building, set on a large, tree-lined lot with breathtaking views of the Eramosa River, is brimming with history and possibilities. This property features five unique units, including a commercial space on the main floor and four residential units. The commercial space, previously used as a general store, is located along the main road and boasts a parking lot with scenic views of the ravine and river. With a 3-piece bathroom and utility room, this space offers great flexibility for the new ownerlive, work, or rent out the spaces. The main-floor residential unit offers 2 bedrooms, a 4-piece bath, an open-concept living room and kitchen with original wide plank wood flooring, and a cozy propane fireplace. On the second level, you'll find a bright and spacious 2-bedroom unit with a sunporch, foyer, large eat-in kitchen, 4-piece bath, in-suite laundry, and a living room fireplace, creating a warm and inviting atmosphere. The third unit is a quaint bachelor suite with its own private deck and 3-piece bath. The upper floor unit is a true gem, featuring high ceilings, exposed wooden beams, and plenty of character. This unit includes a large living room with a fireplace, an updated kitchen, a 4-piece bathroom, a primary bedroom with a huge walk-in closet, and a second bedroom or office space. Plus, it comes with its own laundry area. This one-of-a-kind property offers incredible versatility, whether you're looking for an investment with highly rentable units, a bed-and-breakfast opportunity, or a multi-family living arrangement. With updated wiring, separate hydro meters, and a new steel roof installed in 2019, this property is primed for its next chapter. Having been in the same family for over 35 years, this rare opportunity wont last long! **** EXTRAS **** Sale includes 213 Barden St (parking lot for the building) (id:51300)
RE/MAX Escarpment Realty Inc.
216 Barden Street
Guelph/eramosa, Ontario
Welcome to 216 Barden Rd., located in the charming and picturesque village of Eden Mills, just a short 15-minute drive to Guelph, Rockwood Conservation, and 45 minutes to Toronto Pearson Airport. This stunning 3-storey stone building, set on a large, tree-lined lot with breathtaking views of the Eramosa River, is brimming with history and possibilities. This property features five unique units, including a commercial space on the main floor and four residential units. The commercial space, previously used as a general store, is located along the main road and boasts a parking lot with scenic views of the ravine and river. With a 3-piece bathroom and utility room, this space offers great flexibility for the new ownerlive, work, or rent out the spaces. The main-floor residential unit offers 2 bedrooms, a 4-piece bath, an open-concept living room and kitchen with original wide plank wood flooring, and a cozy propane fireplace. On the second level, you'll find a bright and spacious 2-bedroom unit with a sunporch, foyer, large eat-in kitchen, 4-piece bath, in-suite laundry, and a living room fireplace, creating a warm and inviting atmosphere. The third unit is a quaint bachelor suite with its own private deck and 3-piece bath. The upper floor unit is a true gem, featuring high ceilings, exposed wooden beams, and plenty of character. This unit includes a large living room with a fireplace, an updated kitchen, a 4-piece bathroom, a primary bedroom with a huge walk-in closet, and a second bedroom or office space. Plus, it comes with its own laundry area. This one-of-a-kind property offers incredible versatility, whether you're looking for an investment with highly rentable units, a bed-and-breakfast opportunity, or a multi-family living arrangement. With updated wiring, separate hydro meters, and a new steel roof installed in 2019, this property is primed for its next chapter. Having been in the same family for over 35 years, this rare opportunity wont last long! **** EXTRAS **** This sale includes 213 Barden St (parking lot for the building) (id:51300)
RE/MAX Escarpment Realty Inc.
19 Dover Lane
Centre Wellington, Ontario
Look no further for luxurious living in the heart of Fergus! Close to all amenities, fine dining, parks, and the historic charm Fergus has to offer, we proudly present this exquisite, fully customized, fully finished, 2+1-bedroom, 3-bathroom bungalow with every modern update imaginable. Maintenance free landscaping with turf, concrete walkways and massive back patio for entertaining overlooks stunning perennial gardens with numerous varieties of trees, flowers and perennials that bloom all year long. Large foyer invites guests with double closet, wood accent wall, glass railing/custom maple staircase and flows into the open concept kitchen/living/dining room boasting leather granite counters, 10' breakfast bar, top of the line black stainless steel appliances, floor to ceiling cabinets, undermount lighting, 9' ceilings, custom leather granite accent wall with built in tv and huge sliding doors with transom windows which walks out to back patio. Primary bedroom with walk in closet & custom 3-piece ensuite with walk in shower. Additional bedroom and custom 4-piece bathroom complete the main level. Lower level features spectacular rec/games room with custom 3D accent wall, enormous built in tv, huge laundry room, 3rd bedroom, 3-piece bathroom and storage room. **** EXTRAS **** Custom updated trim, doors, exquisite lighting, speaker system throughout, blink cameras, custom electronic blinds - the list doesn't end! (id:51300)
Royal LePage Rcr Realty
23 Whitcombe Way
Puslinch, Ontario
Amazing custom-built bungalow on a private pie shaped lot (over an acre!) overlooking a picturesque pond/greenspace! This sprawling home boasts over 5100 square feet of top-quality finishes throughout including a finished WALK OUT lower level! This perfect home features 4+1 bedrooms, 3.5 bathrooms and an oversized triple car garage! The main entry boasts a vaulted foyer which leads to a stunning family room with soaring 15 ft ceilings and a stunning linear gas fireplace. The family room leads to the gourmet kitchen with top-of-the line Gaggenau appliances, an oversized island, quartz counter tops and a quartz backsplash. The kitchen also has a servery and access to the incredible porch with built-in BBQ / kitchen & motorized screens! The primary bedroom includes a spa-like 5-piece ensuite with heated tiles, a walk-in closet with custom organizer and access to the private porch! The main level includes 3 other bedrooms (one currently being used as an office) and a powder room, 4-piece main bath and a large mud/laundry room with garage access. The finished lower level features a wet bar, large rec room with a gas fireplace, spacious bedroom (currently set up as home gym) a den/office and a walkout to a large stone patio with a hot tub. The landscaped exterior includes a fenced yard, large custom shed and plenty of parking! This home is situated close to all amenities, schools, parks and a public transportation. Amazing premium lot completely surrounded by nature! (id:51300)
RE/MAX Escarpment Realty Inc.
Front - 437 Main Street S
South Huron, Ontario
Tidy office space for lease with tonnes of exposure on Exeter's busy Main Street! Renovated and ready for you to serve your clients with a convenient location. Space includes an inviting reception area, private office, and a wheel chair accessible washroom. Tenant pays own utilities. (id:51300)
Royal LePage Heartland Realty
189 Werry Avenue
Southgate, Ontario
A Must See! A Stunning Detached corner lot home approx. 2910 sq. ft. that features four bedrooms and three and a half bathrooms. The beautifully landscaped property is move-in ready and situated in a highly desirable neighborhood. Inside, the modern kitchen boasts quartz countertops and a Breakfast Bar and spacious family room and Livingroom with electric fireplace. Upgraded hardwood flooring and stairs on the main level add to the overall appeal. With convenient access to Amenities and Hwy 10, this home offers an ideal living space in family and friendly neighborhood. **** EXTRAS **** Electric Car Charger Outlet in Garage (id:51300)
Homelife/miracle Realty Ltd
34694 Richmond Street
Lucan Biddulph, Ontario
Introducing 34694 Richmond Street, a versatile mixed-use property offering both residential comfort and commercial opportunity. Situated on a high-visibility site with excellent access, this property is ideally located in a rapidly growing area just north of Lucan. The residential home generates $2,500 per month in rental income, with a reliable tenant who manages utilities and maintains the property, including grounds upkeep. Recent upgrades such as new lighting, modernized flooring, and a refreshed bathroom enhance the living space. The master suite includes a walk-in closet and a private ensuite, creating a peaceful retreat. Multiple bedrooms, a spacious basement, and an attached garage provide additional living and storage options. The commercial section includes a large, heated workshop currently divided into three units, generating $6,000 in monthly rental income. Additionally, there is a vacant unit available, providing the potential for further rental income or personal use. The property is also equipped with truck bays, offering even more versatility for future tenants or business operations. With space for further development such as adding storage units, this property offers significant growth potential. Also included is a turnkey office building spanning3,036 square feet, currently rented, adding to the property's diverse income streams. With a total monthly income of $11,500 and the potential to generate more, this property offers immediate returns with room for expansion. Located in a thriving area with increasing demand, the property is conveniently close to local amenities and major roadways. Agricultural zoning adds further versatility for future development. Whether you're seeking a valuable investment asset or a property with diverse income streams, 3+ acre property provides a prime opportunity in an area poised for continued growth. (id:51300)
Prime Real Estate Brokerage
34694 Richmond Street
Lucan Biddulph, Ontario
Introducing 34694 Richmond Street, a versatile mixed-use property offering both residential comfort and commercial opportunity. Situated on a high-visibility site with excellent access, this property is ideally located in a rapidly growing area just north of Lucan.The residential home generates $2,500 per month in rental income, with a reliable tenant who manages utilities and maintains the property, including grounds upkeep. Recent upgrades such as new lighting, modernized flooring, and a refreshed bathroom enhance the living space. The master suite includes a walk-in closet and a private ensuite, creating a peaceful retreat. Multiple bedrooms, a spacious basement, and an attached garage provide additional living and storage options.The commercial section includes a large, heated workshop currently divided into three units, generating $6,000 in monthly rental income. Additionally, there is a vacant unit available, providing the potential for further rental income or personal use. The property is also equipped with truck bays, offering even more versatility for future tenants or business operations. With space for further development such as adding storage units this property offers significant growth potential. Also included is a turnkey office building spanning 3,036 square feet, currently rented, adding to the property's diverse income streams.With a total monthly income of $11,500 and the potential to generate more, this property offers immediate returns with room for expansion. Located in a thriving area with increasing demand, the property is conveniently close to local amenities and major roadways. Agricultural zoning adds further versatility for future development.Whether you're seeking a valuable investment asset or a property with diverse income streams, 34694 Richmond Street provides a prime opportunity in an area poised for continued growth. (id:51300)
Prime Real Estate Brokerage
414 Shannon Boulevard
South Huron, Ontario
Welcome to 414 Shannon Boulevard located in Grand Bend, walking distance to the beautiful Shores of Lake Huron. This home is situated on a premium lot in Grand Cove Estates, a gated community offering a peaceful lifestyle. This site-built Bungalow has been upgraded w/ a large sunroom & attached deck overlooking beautiful views of the pond and surrounding landscape. Enjoy one floor living w/ spacious living room/ gas fireplace; open concept u-shaped kitchen w/ plenty of storage; spacious sunroom w/ access to the back deck & garden. The main floor also has a large primary bedroom, second bedroom & 4-piece bath. The master bedroom includes a walk-in closet & 3-piece bath w/ convenient ensuite laundry. There is also a built-in shed with interior access for extra storage. Grand Cove Estates amenities include a heated salt water pool, woodworking shop, tennis courts, pickle ball courts, lawn bowling, nature trails & large Community Centre. Close to shopping, restaurants, beaches & breathtaking sunsets. **** EXTRAS **** The land lease fee is $800.00 per month. Property Tax is $722.48 per year (2024). There is a monthly water/sewer special assessment of $19.57 added to the quarterly water bill. (id:51300)
Nu-Vista Premiere Realty Inc.
B - 5612 James Street
Lucan Biddulph, Ontario
For rent at $2900 per month at 5612 A side James Street St Lucan ,1100 sq ft retail side ,was used as a car dealer ,has waiting room 10.2 ft by 7.3 ft , office 15.7 by 10.5 ,office 12 by 9.6 ft ,lunch rm 10 by 9.6 ft ,Large wash bay 30 by 15.6 ft(garage door 10 by 10 ft ,side shop 17.5 by 8.6 ft large parking lot out front with 316 ft highway frontage .Potential use farm equipment sales, animal clinic, nursery, garden centre and many commercial uses ,high exposure to Richmond . (id:51300)
Nu-Vista Primeline Realty Inc.
A - 5612 James Street
Lucan Biddulph, Ontario
For rent at $2900 per month at 5612 A side James Street St Lucan ,1100 sq ft retail side ,was used as a car dealer ,has waiting room 10.2 ft by 7.3 ft ,office 15.7 by 10.5 ,office 12 by 9.6 ft ,lunch rm 10 by 9.6 ft ,Large wash bay 30 by 15.6 ft(garage door 10 by 10 ft ,side shop 17.5 by 8.6 ft large parking lot out front with 316 ft highway frontage .Potential use farm equipment sales, animal clinic ,nursery, garden centre and many commercial uses ,high exposure to Richmond . (id:51300)
Nu-Vista Primeline Realty Inc.
21 Huron Street
Lambton Shores, Ontario
INVESTORS! 4 cottage complex is situated just a block from the North Beach downtown and is a money maker! 98% occupancy with many repeat clients. The 3 bedroom includes the loft as 3rd bedroom, gas fireplace, cathedral ceiling, 4 piece bathroom with laundry and is the largest unit. The 2 bedroom unit with gas fireplace also includes a loft as a bedroom that kids love. The one bedroom is very cozy & a bachelor apartment are currently rented to year round excellent tenants. All units have appliances, a/c, bbqs, satellite TV, parking spots, 200 amps service & are fully furnished and winterized. A major renovation 18 years ago and more recently - new porches on 1, 2, & 3; replaced interior stairs in 2 & 3; new bathrooms in 2, 3, & bachelor; new kitchen in 2 & studio; upgraded insulation in basement; a new rental water heater/boiler! The boiler heats the two smaller units and is very efficient. Baseboard electric and gas fireplaces heat the larger units. This is a great investment opportunity. Utilities $8891. Rents $1600/1200/ weekly and similar pricing for winter tenants monthly. The two smaller units are $1000 all inclusive monthly. (id:51300)
Oliver & Associates Trudy & Ian Bustard Real Estate
329 Josephine Street W
North Huron, Ontario
Looking to own an investment property, this Charming Six-Plex Building located in the town of Wingham in North Huron of Ontario would be a dream come through for you. Unique with it's architecture and friendly residents, numerous local businesses and shops around town. Two-1 Bedroom, Three 2-Bedrooms & One 3-Bedrooms A great income and cashflow for an investor. Five of the units have been updated with front building face lift. Coin Laundry onsite for additional revenue. **** EXTRAS **** 6 Fridges, 6 Stoves. Coin Laundry Washer and Dryer. (id:51300)
Keller Williams Real Estate Associates
227 Schmidt Drive
Wellington North, Ontario
Beautiful Brand New Legal Duplex in Arthur. QUICK CLOSING AVAILABLE. This stunning home offers in total 3200 sq.ft. of living space split between a spacious main living area of 2330 sq.ft. and an 870 sq.ft. legal basement apartment. The main living space is 2 storeys with 4 bedrooms and 2.5 baths. The fully separate, legal apartment features 2 bedrooms, 1 bath and private laundry. This home includes two sets of stainless steel appliances, and $ 100,000 in builder upgrades. Full Tarion New Home Warranty and backed by a well respected local Builder. Come see all that 227 Schmidt Drive Arthur has to offer. (id:51300)
Royal LePage Rcr Realty
513 St Andrew Street W
Centre Wellington, Ontario
Anchored at the top of the hill of St. Andrew Street West, with iconic views of the historic stretch of limestone properties that define Fergus’ high street, stands this impressive and handsome century home. Its Arts and Crafts inspired architecture showcases brick and cut stone detail, an imposing stone chimney, steel-clad gabled roof and a front entry shielded by a gentle archway to a covered porch. Step inside and be enveloped in warm and eclectic spaces, offering a haven that is a reminder of a bygone era. Enjoy a good book by the wood-burning fireplace in the library, entertain in the generous living/dining room or music room. Retreat to the newer addition, housing the kitchen and in-law suite, complete with family room, gas fireplace, 3-piece bath with oversized walk-in shower and a bedroom (or main floor primary) with an outlook to the garden and pond, framed by an arbour covered in wisteria. Upstairs, the original primary bedroom was vaulted through attic space, creating a stunning retreat with soaker tub and sleeping loft, skylights offering views above and large picture windows bringing in ambient light and elevated views through the trees. Second and third bedrooms are cozy, all sharing a main, 4-piece bath. Serene, professionally landscaped gardens with meandering pathways amid lush perennials and mature trees are anchored by a generous covered porch and Al Fresco dining area. Through the back garden gate is ample parking and street access down a less travelled laneway. It’s brimming with character, inside and out. A private heritage property, on an oversized lot, steps to downtown shops, pubs, the Grand River, Elora-Cataract trail and Groves Hospital. Now yours to discover, a once in a lifetime opportunity to call home. (id:51300)
Royal LePage Royal City Realty
1204 Bruce Rd 12
South Bruce, Ontario
Charming renovated 1 1/2 storey home on a spacious 65' X 165' fenced yard. Plenty of outdoor space for entertaining or relaxing with the cozy patio and a fire pit area perfect for summer nights with family and friends. Inside you will find a large mudroom that leads you to the eat in kitchen, adjacent to the kitchen is the laundry room, and the entertaining sized living room, 4pc bath has a cheater to the main floor bedroom. Upper level has been recently renovated and is a true retreat. Boasting a primary bedroom with walk in closet, cozy sitting room with a gas fireplace, perfect for relaxing as well a private 3pc bath for added convenience. Efficient gas heating (2016), good windows, roof shingles replaced in 2015/2016. Attached garage is presently used as a man cave with a separate heating system. What a great place to call home! (id:51300)
Coldwell Banker Peter Benninger Realty
133889 Allan Park Road
West Grey, Ontario
Experience the perfect blend of nature and comfort with this exceptional 49 acre riverfront property. Nestled along the scenic riverbank of the Saugeen River, this is a true sanctuary for nature lovers and outdoor enthusiasts. Offering over 2km of walking trails and 2000 feet of river frontage, 3 ponds and a small horse paddock. The large 3 bedroom, 3 bathroom home boasts approximately 2650 sq ft of living space. The charming country kitchen is designed for both functionality and warmth, and is complimented with 2 skylights, formal living room with propane fireplace and a wood and beam vaulted ceiling , formal dining room with wood burning fireplace, wait...there's more, the large enclosed sunroom offers a breath taking view of the river, providing the perfect spot to unwind and connect with the outdoors or enjoy your morning coffee. Lush perennial gardens grace the landscape around the home. These gardens are a true labour of love, filled with vibrant flowers, shrubs and greenery that blooms year after year. Looking for a place to keep a horse? There is a 10' X 20' barn, coral area plus an extra outbuilding and 2 coveralls for hay/straw storage. Don't miss this chance to own a slice of paradise and embrace a lifestyle where everyday feels like a vacation. **** EXTRAS **** Additional Rooms - Laundry room 15'2 X 7'7, mud room 15'2 X 18'11, porch 6X10, Workshop 8'8 X 17'8 (id:51300)
Coldwell Banker Peter Benninger Realty
6 Beaty Lane
Zorra, Ontario
Welcome to 6 Beaty Lane, in the family friendly community of Thamesford. This 3+2 bed, 3 bath, fully finished bungalow is sure to impress. With 3600 sq ft of finished space, it's a perfect home with plenty of space for a family, or anyone looking for easy one floor living. The upgrades in this home are endless. From the beautiful exterior Ariscraft stone, to engineered hardwood throughout the interior main floor, soaring 12ft ceilings in the grand double door foyer, spa-like ensuite with a freestanding tub and upgraded tile, and 15ft granite eat-in island. Hot water tank and water softener are both owner owned. The basement features cozy carpet throughout, 9ft ceilings, and a massive rec room to fit any and all activities one can imagine. Backyard is landscaped, with a stone patio detail. However, with the park, splash pad, and community centre within walking distance, you'll find yourself and your family enjoying the wonderful amenities the lovely community of Thamesford has to offer. City of London is a short drive away, as well as easy access to Highway 401 and the neighbouring community of Ingersoll. Call to book your showing today, as the pictures truly don't do this beauty justice! (id:51300)
Keller Williams Lifestyles
3095 Old Mill Street
Fordwich, Ontario
A VERY MOTIVATED SELLER OFFERS THIS CHARMING HOME WITH MODERN UPGRADES ON A SPACIOUS LOT IN FORDWICH This delightful property offers the perfect blend of comfort and potential, nestled on a generous 0.58-acre lot in the charming community of Fordwich. This home is ideal for families or those looking to put down roots in a vibrant, welcoming area. The home includes 3 bedrooms and 3 baths, providing ample space and privacy for everyone. Significant updates have been made throughout the property, including a 200 Amp service with updated wiring, as well as modern plumbing with PEX water lines. Additionally, the home has been reinsulated with a combination of batten and spray foam, ensuring energy efficiency and comfort year-round. The basement features a convenient walkout to the street, offering easy access and additional potential for development or use. A standout feature of this property is the large, 2-storey detached garage, measuring 24' x 24', built in 2016. This space offers endless possibilities for use, whether as a workshop, storage, or even a small business. The 0.58-acre lot has a variety of fruit trees and bushes, wildflowers, and perennials, creating a picturesque setting. The large yard also provides plenty of space for gardening, outdoor activities, or future expansion. Being zoned VC1 (Village Commercial), this property offers a wealth of possibilities beyond residential use. This zoning flexibility makes it an excellent investment opportunity for entrepreneurial buyers. Situated in Fordwich, this home is just an hour from Lake Huron—Ontario's West Coast. It is also centrally located to three secondary schools and close to a public elementary school, making it a convenient location for families. This property is brimming with potential and is perfect for those looking to add their finishing touches to a home with great bones and a fantastic location. Don't miss out on this unique opportunity to own a versatile property in a lovely community (id:51300)
Coldwell Banker Peter Benninger Realty
247 Dundas Street
Zorra, Ontario
+/- 5,587 sf Commercial/Retail Multi-Unit Building in Thamesford, on +/-0.49 acre lot. Main street exposure. 4 Units with different sizes. 4 DI doors. Zoning Highway Commercial (HC) allows for a variety of uses, such as motor vehicle washing and sales establishments, parking lot and retail store. Municipal water and septic. **** EXTRAS **** Please Review Available Marketing Materials Before Booking A Showing. Please Do Not Walk The Property Without An Appointment. (id:51300)
D. W. Gould Realty Advisors Inc.
247 Dundas Street
Zorra, Ontario
+/-0.49 acre Commercial/Retail lot, with a +/- 5,587 sf Building in Thamesford. Main street exposure, wide frontage and good location. Replace the existing Building with new or Renovate. Zoning Highway Commercial (HC) allows for a variety of uses, such as motor vehicle washing and sales establishments, parking lot and retail store. Municipal water and septic. **** EXTRAS **** Please Review Available Marketing Materials Before Booking A Showing. Please Do Not Walk The Property Without An Appointment. (id:51300)
D. W. Gould Realty Advisors Inc.
2185 Bruce Road 20
Kincardine, Ontario
Tiverton 73 on Willow Creek: 73 acres (44 workable) of Wide open spaces and a fabulous custom custom built 2 storey dream home. Just minutes from Kincardine and Bruce Power this 4300 sq ft beauty has it all. 5 Bedrooms, 4 Baths, a custom chef's Kitchen, Elegant main living and dining areas and deck walk-out to those stunning views. Upstairs provides 3 generous bedrooms including a luxury primary suite and ensuite, a 4 piece guest bath and a hideaway ""Man Cave"". The Finished lower level offers another bedroom, a 3 piece bath, Family and Rec rooms plenty of storage and a direct walk-out to a stamped concrete patio and massive outdoor space. A Perfectly Private Country Estate. (id:51300)
Royal LePage Triland Realty
244 Main Street
Atwood, Ontario
Rare find. Beautiful mature building lot 44 x 122 sq ft. in tranquil Atwood a few minutes from all of the amenities of Listowel. R-4 zoning allows numerous possible uses ie. single family, multi family, semi detached, home occupation etc (see attached list) Sewer available, option of shared well or drilling own well. Permitted Uses (a) One single-detached dwelling on one lot; (b) One semi-detached dwelling on one lot; (c) One dwelling of a semi-detached dwelling on one lot; (d) One semi-detached link dwelling on one lot; (e) One dwelling unit of a semi-detached link dwelling on one lot; (f) One duplex dwelling on one lot; (g) One triplex dwelling on one lot; (h) One fourplex dwelling on one lot; (i) One converted dwelling on one lot, containing not more than four dwelling units; (j) One boarding or lodging house on one lot, containing not more than four guest rooms; (k) A home occupation, in accordance with Section 3; (l) A bed and breakfast establishment, in accordance with Section 3; (m) A park, in accordance with Section 28; (n) Accessory uses, buildings, and structures, in accordance with Sections 3 and 5 (id:51300)
RE/MAX Twin City Realty Inc.
51 Basil Crescent
Middlesex Centre, Ontario
Welcome to your dream home! This stunning new 2,560-square-foot residence offers the perfect blend of elegance, comfort, and spaciousness, making it an ideal place to create lasting memories. As you step inside, you'll be greeted by an expansive and open floor plan. The living room has lots of natural light from large windows, creating a warm and inviting atmosphere. It's the perfect space to relax and entertain guests. The heart of this home is undoubtedly the gourmet kitchen. It boasts quartz countertops, ample cabinet space, and a convenient large island for meal preparation and casual dining. The home offers five generously-sized bedrooms, including a primary suite that's a true retreat. With its walk-in closet and en-suite bathroom, it provides the perfect sanctuary after a long day. The finished walkout basement adds an additional 874sqft of versatile living space. Whether you envision it as an entertainment hub, a home gym, or a guest suite, this space is yours to customize. Complete with a bedroom and full bath, this basement makes the perfect place for your guests to stay. Step outside to your private oasis. The walkout backyard is perfect for outdoor gatherings, gardening, or simply unwinding on a sunny day. Imagine enjoying your morning coffee from your deck overlooking your yard or evening BBQs in this serene space. For those who work from home or need a dedicated workspace, there's a spacious home office that can accommodate all your needs. Conveniently situated in Clear Skies, Ilderton just steps away from London, you can enjoy all the convenience of city living while living in this quiet neighbourhood just outside of the city. (id:51300)
Nu-Vista Premiere Realty Inc.
58 - 375 Mitchell Road South
North Perth, Ontario
Looking for 55+? Look no further than this Maple Model at Listowel's sought after Sugar Bush Village, These units are completely accessible, with level entries, open showers, wide hallways and doorways, In addition this model features 2 bedrooms- the large master has a full ensuite bath and walk-in closet, large open concept living area, spacious dining area and well planned kitchen with stainless steel appliances and quartz counters, attached four season sunroom, oversized single garage, concrete patio. covered front porch, concrete driveway. Features 9' ceilings, in-floor gas fired heat and ductless air conditioning, Thousands of Dollars in upgrades! Call your agent today so you don't miss out! (id:51300)
Royal LePage Don Hamilton Real Estate
12 Leggett Lane
Kincardine, Ontario
Unique Commercial space located in Tiverton, available for lease just minutes from the main gates of Bruce Power. This approximately 2900 sq. ft. modernized building features a contemporary open concept floor plan including a board room, 2 bathrooms, a kitchenette, and dry document storage area. The space has been purpose built to suit professional use and is outfitted to accommodate office, meeting, and training functions. The ground level unit has wheel chair accessibility and 2 barrier free washrooms, a large open administration/office area as well as a full scale meeting/board room and kitchenette. This high quality, energy efficient, century building is unique and without leasehold improvements, which allows significant cost savings and ease of occupancy for the end user. The landlord is willing to consider any additional interior finishes or layout options to meet your organizations needs. It is an excellent opportunity for a business to establish or expand its presence in the area. (id:51300)
Sutton-Huron Shores Realty Inc.
7916 Wellington Road 109
Wellington North, Ontario
Discover the perfect canvas for your dream home on this stunning 1.28-acre lot, offering a peaceful retreat just outside the city. The property already has GRCA-approved setback permits in place, and sample plans are available to help you envision your new home. With natural gas and all essential services conveniently located at the property line, building here is as seamless as it is serene.\r\n\r\nThe driveway and culvert are already established, leading to an open, gently sloped building site. Majestic mature maple trees grace the front of the lot, while the back features towering blue spruce and pines, ensuring both privacy and picturesque views. You’ll love the tranquil ambiance created by the ravine and the nearby conservation land that stretches alongside the river. The expansive area at the river’s edge offers the perfect spot for outdoor relaxation.\r\n\r\nThe lot’s gentle slope is ideal for a walkout basement with full-size windows, allowing natural light to flood your home and maximize your living space. Situated at the edge of town, this property offers the best of both worlds: a rural retreat within minutes of town amenities plus, a great commuting location to Guelph, KW or GTA. Surrounded by million-dollar homes on sprawling acreage, this is a unique opportunity to build your custom home in a setting that blends beauty, privacy, and convenience. (id:51300)
Mv Real Estate Brokerage
7243 Concession 1
Puslinch, Ontario
Welcome to Juniper Hill, the Jewel of Puslinch. Own a part of History and the epitome of countryside luxury. This 1850s estate, with over 85 acres blends historical elegance and modern comfort. Entering this majestic property, you'll be captivated by the grandeur of the lovingly restored stonefarmhouse,11-foot ceilings, and spectacular moldings. Boasting over 3,400 square feet with 4bedrooms, 3 bathrooms. The spacious living areas, including a cozy family room with a crackling woodstove, a large living room with stone fireplace and a separate dining area, are perfect for intimate gatherings. The property features a drive shed that has hosted five large weddings, and a historic barn showcasing incredible hand-honed wood beams. Enjoy kilometers of private trails, ideal for hiking, cross-country skiing, and snowshoeing. Juniper Hill offers convenience-just minutes away from the 401 and HWY 6, easy to access Pearson International Airport (approx. 40 min) and dtwn, Toronto (hour drive). **** EXTRAS **** Roof 2011, Updated electrical 2018, Water Heater 2022, Propane Furnace 2015,Septic Pump 2015, Well pump 2015 (id:51300)
Keller Williams Referred Urban Realty
34055 Gore Road
Lambton Shores, Ontario
CALLING ALL INVESTORS! Rare opportunity 4.5- acre C3 zoned land north of Grand Bend in a high traffic area. This property is on the corner of Hwy 21 (Bluewater Highway) and Hwy 83, right across from the Lake Huron Water Supply System and receives all the traffic flow from the Lake Huron Shore Line and cities such as Kitchener, Waterloo and Toronto. Surrounded by some great tourist attractions such as Port Blake Day Park in walking distance, Huron County Playhouse, Dark Horse Estate Winery, and White Squirrel Golf Club and Restaurant all within a 5 minute drive. This 4.5 acres property has benefits, such as, flexibility, convenience and growth potential. This C3 zoning gives this property a long list of possibilities such as building an Automotive/RV/Marine Sales and Service, Hotel, Restaurant/Fast Food, and many many more options. With Grand Bend being a growing town, this is your chance to grow your portfolio with this great investment property. (id:51300)
Sutton Group - Small Town Team Realty Inc.
226 Main Street
North Middlesex, Ontario
Step into a flourishing opportunity with the renowned Caddy Shack By The Tracks! Nestled in the expanding, family-oriented community of Parkhill, this beloved restaurant is ready for its new owners to take the reins and continue its legacy of excellent service and delicious fare. Property Highlights: Prime Location - Strategically situated by the old railway tracks and creek in a rapidly growing town known for its family friendly atmosphere and community sprit. - Turn Key Business - This is a fully operational restaurant, complete with all furnishings, equipment and fixtures, just step in and start serving! - Seating Capacity -Accommodate up to 67 guests. - Liquor License - A valuable asset that can be transferred, adding to the restaurant's appeal and profitability. - Building and Land - The sale included both the building and the land, providing you with a solid foundation for continued success. Included is the vacant residential lot behind the restaurant as a bonus!! **** EXTRAS **** Whether you're an aspiring restaurateur or a seasoned operator looking to expand, this restaurant offers a fantastic opportunity to own a piece of Parkhill's dining history in a cherished local hotspot in a growing thriving community. (id:51300)
Thrive Realty Group Inc.
71889 Sunridge Crescent
Bluewater, Ontario
READY TO MOVE IN A FOUR-SEASON PROPERTY LOCATED 6 MINUTE DRIVE TO GRAND BEND AND 15 MINUTE DRIVE TO BAYFIELD IN A SMALL QUIET SUBDIVISION. THIS TWO-STORY HOME WITH 5 BEDROOMS AND 3 BATHROOMS HAS A LAKEFRONT AND SUNSET VIEW OF LAKE HURON. THE MAIN FLOOR LIVING ROOM HAS A GAS FIREPLACE, A 16 FOOT CATHEDRAL CEILING, IS BRIGHT, AND OVERLOOKS THE DINNING ROOM AND KITCHEN. THE SECOND FLOOR FEATURE A PRIVATE BALCONY ACCESS FROM ONE OF THE BEDROOM WITH A FRENCH DOOR. LOWER LEVEL OFFER A FULLY FINISHED BASEMENT WITH 2 BEDROOMS, A GAME ROOM WITH A POOL TABLE, AN AIR HOCKEY TABLE. AND A 3 PIECE BATH. THE PROPERTY IS PERFECT FOR FAMILY HOME, FAMILY GATHERIGS TO GET OUT OF CITY, OR RENTAL INCOME. IN HIGHT SEASON, THE WEEKY RATE RANGE FROM $2400 TO $2700. A HOT WATER HEATER IS OWNED. (id:51300)
Century 21 First Canadian Corp
73590 Irene Crescent
Bluewater, Ontario
Welcome to Irene Cres., nestled on a 1 acre lot in the serene beauty of Bluewater. Presented by Earth Park Homes (MJM) Ltd., this brand new 2,300 sq ft bungaloft offers a perfect blend of modern luxury & tranquil lakeside living; breathtaking views of Lake Huron. From the moment you step inside, you'll appreciate the open concept design that effortlessly integrates living & entertaining spaces. The heart of the home, a stunning kitchen, features built-in appliances, an expansive island, and elegant finishes. Adjacent to the kitchen is a separate dining area, ideal for family gatherings. The master bedroom is a private retreat, complete with a walk-in closet & an ensuite bath. For added convenience, the main floor also includes a laundry room. The living room is a cozy haven, centered around a beautiful gas fireplace that adds both warmth and charm. Mornings are best enjoyed in the breakfast area, where natural sunlight streams through sliding doors leading to a covered rear deck. This outdoor space offers views of the picturesque surroundings, perfect for relaxing! Upstairs, the versatile loft is ideal for accommodating guests. It includes a family room overlooking the main floor, 4-piece bath, media room, and 2 additional bedrooms. The unfinished basement, with in-floor heating, awaits your creative touch, offering endless possibilities for customization. Situated on an acre, the expansive lot invites you to bring your imagination to life—whether that means building a workshop, installing a pool, or creating lush gardens. This property features an Easy Shake steel roof, a 3-car insulated garage, and a 24 KW Generac Generator. Additional amenities include central air, an on-demand water heater, and a reverse osmosis water system, along with a concrete driveway. Experience the epitome of lakeside living, where you can start your days watching the sunrise from the back deck and end them admiring the breathtaking sunsets over Lake Huron from the covered front porch. (id:51300)
Sutton Group - First Choice Realty Ltd.
2 Mctavish Crescent
Huron-Kinloss, Ontario
Charming custom built bungalow nestled in the picturesque village of Ripley. Built in 2022, this 2132 sq. ft. bungalow offers the perfect blend of comfort and convenience. The spacious layout features 3 generously sized bedrooms and 3 full bathrooms making it an excellent choice for a growing family. The main floor laundry adds an extra layer of convenience to your daily routine. Step out side and enjoy the covered decks. The large back yard will be a hit for games or even a pool. The spot where family and friends will congregate. Have you ever wanted a garden? This property will exceed your expectations. Additionally the home includes a 3 car garage with access to the full unspoiled basement awaiting your personal touch. Mechanical features include a propane furnace, fireplace, hot water on demand and central air. The propane furnace and fireplace can be converted to natural gas as the meter has been installed to the house. Located a short distance to Kincardine, Goderich or Bruce Power this home is ideally situated for both leisure and work. (id:51300)
Royal LePage Exchange Realty Co.
100 Harris Crescent
Southgate, Ontario
Country living but just minutes to town! Welcome to Harris Cres, a prestigious country estate subdivision offering a relaxing lifestyle but close to all amenities. This spacious home offers 2+2 bedrooms & 3+1 bathrooms, providing ample space for comfortable living for families and in-laws. The open-concept layout seamlessly connects the living, dining, and kitchen area, creating an ideal space for entertaining with family and friends. Full finished basement offers a separate walk-up entrance from the garage, full kitchen and two bedrooms. Step outside onto the covered patio area, where you can enjoy 3 seasons of entertaining. The property offers plenty of room for outdoor activities, gardening, or simply soaking in the serenity of your surroundings. One of the highlights of this property is the expansive workshop offering 3 bays - two 12x14 doors and one 10x12 door, in-floor heating, 2pc bath and a finished upper loft apartment with 3pc bath, kitchen and laundry. **** EXTRAS **** Don't miss your chance to own a piece of country paradise and experience the beauty and tranquility of this exceptional country estate. (id:51300)
Royal LePage Rcr Realty
85042 Bluewater Hwy
Ashfield-Colborne-Wawanosh, Ontario
Welcome to country living! This nearly two-acre rural property is zoned AG4 which allows for limited agricultural uses, giving you the potential to operate the little “hobby farm” of your dreams! The stately yellow brick century home offers an enchanting covered front porch, classic center hall plan with original hardwood flooring, large principal rooms, 6+ bedrooms, main floor laundry room and 2.5 baths. Outside, there’s a small barn/workshop, paddock area, above ground pool and extensive decking. Also situated on the property are fruit trees and beautiful gardens to roam, allowing you the opportunity to de-stress after a hard day’s work! Imagine yourself having morning coffee on the back deck, looking at the sun rise and finishing the day on the front deck admiring the beautiful sunset. You can sit on that very same porch and witness the great storms that will go on over the lake. On chilly evenings, you can relax by a warm fire in the living room. Don't miss out by simply waiting for tomorrow to come, by then it maybe to late. This is truly an affordable country estate, centrally located between Goderich and Kincardine with beach access and golf courses just a short drive away! (id:51300)
Pebble Creek Real Estate Inc.
198 Beach Street
Centre Wellington, Ontario
This is not your typical mobile home. This custom built seasonal home in highly desired Maple Leaf Acres Park is well constructed with 2*6 plywood clad walls and extra insulation featuring an open layout with high ceilings on a peaceful landscaped lot. Move in ready with all furniture, appliances, barbeque tools, grass trimmer, power washer, golf cart and two bicycles included.\r\n\r\nEnjoy all of the amenities at the park which include an outdoor pool, indoor pool & hot tub, playground, Beach, boat access to Belwood Lake, trails and more. Come and unwind at Maple Leaf Acres on Belwood Lake (id:51300)
Your Hometown Realty Ltd
3813 Road 160
West Perth, Ontario
Nestled on a paved road just outside of Mitchell, this charmingly renovated bungalow offers the perfect blend of modern comfort and country charm. Step inside to discover a beautifully reimagined open concept interior that features two bedrooms on the main level, including a large primary bedroom with a four-piece bathroom conveniently located just across the hall. The second bedroom is also generously sized, including plenty of storage. The heart of this home is the newly crafted kitchen, which showcases a custom-made island, perfect for casual dining or entertaining. Built in custom cabinetry provides added storage in the dining area opening up to the beautiful picture window in the living space. This main floor has been updated with refinished flooring, custom cabinetry, updated bathroom, new lighting and painted throughout. The lower level expands your living space even further, with a finished rec room with a woodstove, a dedicated office and den, 3 piece bathroom and updated laundry room. Enjoy sitting on your rear deck overlooking miles of farmland while sipping your morning coffee. Move your family to the country and enjoy serene tranquility within minutes of Mitchell and Stratford. (id:51300)
RE/MAX A-B Realty Ltd
216 Fisher Crescent
West Grey, Ontario
Discover this beautifully modernized 2+2 bedroom bungalow, nestled on a quiet cul-de-sac and backing onto the tranquil Saugeen River. Enjoy stunning views of water and forest in this executive home, offering a perfect blend of natural beauty and town convenience. The bricked bungalow features a remodeled great room with luxury vinyl flooring, updated kitchen, expansive island, quartz countertops, stainless steel appliances, bar fridge, and a dining nook with a coffee bar that opens onto a private deck. The living room is enhanced by recessed lighting and a large picture window, capturing the breathtaking scenery year-round. The main floor (1350 sq ft) also includes two bedrooms, a renovated bathroom with spacious walk-in shower and double sinks, a welcoming foyer, storage room and double car garage (22'7x22'6) with a separate workshop (16'11"" x 7'3"") plus an entry to the lower level. The lower level offers a cozy wood stove, large picture windows to capture the views, 2 walkouts to the backyard, an additional bedroom, a den, a 3-piece and 2-piece bathroom, cold storage, a spacious laundry room with access to an outdoor patio, a utility room, and additional storage space.\r\n\r\nOutside, this exceptional property extends to the river's edge, with only one neighbour to the north and an unopened road allowance to the south. The lot offers picturesque views in every season, ample space for campfires, gardens, and outdoor play. Some of the many features are the remodelled main floor, newer roof, furnace, water softener, pressure tank plus lower-level decor. For those seeking a peaceful, nature-inspired lifestyle, enjoy the front covered porch, private backyard balcony plus lower level patio. Ayton is a quaint town with a general store with LCBO outlet, post office, Ayton Auto, two restaurants, Community Hall and Arena, school, churches and the beautiful Saugeen River dam. Please note: Saugeen dam is privately owned-limited access. Area offers ATV and snowmobile tr (id:51300)
Royal LePage Rcr Realty
34734 Bayfield Road
Bluewater, Ontario
Discover Your Bayfield Sanctuary: A Coastal Dream Home Awaits! Welcome to a tranquil retreat in the historic century town of Bayfield, nestled between Grand Bend and Goderich. This exceptional 5-bedroom, 5-bathroom home blends upscale coastal luxury with timeless elegance, offering comfort and relaxation. Step inside to an expansive, light-filled open floor plan connecting the kitchen with lake views featuring all appliances, including a gas range with inviting living and dining areas. Vaulted ceilings and panoramic windows flood the space with natural light, creating warmth and serenity. Enjoy cozy evenings by the fireplace or gather around the beautiful outdoor fire pit. The home boasts two master suites one on the main level and the other on the second floor each with a luxurious en-suite bathroom, ideal for accommodating family or guests. It also includes built in stereo system covering the entire house to the porch. Recent upgrades include new lighting, brand-new carpet, a $20,000 generator, and a newly installed stone driveway. The backyard features a stone porch with ambient lighting. The accessible garage, equipped with a hot and cold-water unit and a full heater, offers ample storage. Outside, a covered deck provides an ideal setting for al fresco dining or enjoying lake breezes. A hot water exterior shower is perfect after a beach day. The home, crafted with high-quality materials, features beautiful tongue-and-groove woodwork throughout. Thoughtful upgrades have transformed this house into a true family home, perfect for those seeking a relaxed, low-maintenance lifestyle. Bayfield isn't just a place to live its a vibrant town filled with festivals, outdoor adventures, and charm. Explore local beaches, nearby golf courses, or enjoy the shops and dining on historic Main Street. Pioneer Park and Clan Gregor Square, just minutes away, offer tranquil retreats and community activities' miss this extraordinary opportunity. Schedule your private showing today! (id:51300)
Prime Real Estate Brokerage
16 Mitchell Street
South Bruce, Ontario
Excellent investment opportunity in Teeswater, ON! This property features six rental units - five with two bedrooms and one with one bedroom - on conveniently located on a single level, making them attractive to renters of all ages. Additionally, the property includes on-site laundry facilities and is situated on a spacious lot. For more details, please contact your Realtor. (id:51300)
Wilfred Mcintee & Co. Limited
197 Road One D
Mapleton, Ontario
Welcome to Your Ideal Waterfront Getaway on Conestogo Lake! This spacious 2-bedroom, 1-bathroom cottage offers the perfect blend of relaxation and entertainment. As soon as you step through the front door, you're greeted by stunning lake views that set the tone for your stay. The open-concept design floods the interior with natural light, showcasing the picturesque scenery through numerous windows. The main floor features a large eat-in kitchen, a great room with a wet bar, and sliding patio doors leading to outdoor living spaces. The 3-piece bathroom includes a shower, and the primary bedroom offers both bathroom and patio access, with an additional bedroom completing the main floor. The property also includes a cozy bunkhouse with four built-in beds, a convenient 3-piece bathroom with a shower, and a stackable laundry closetperfect for hosting friends and family. Outside, you can enjoy a two-tiered deck (with the lower level reinforced for a hot tub), ample storage space in the detached oversized single-car garage for tools and lake toys, a firepit area, a cement patio, and plenty of parking with a circular driveway. Nestled near the end of a quiet cul-de-sac, this retreat offers peaceful relaxation and is the perfect escape to embrace the tranquility of lakeside living. A cement ramp simplifies docking, and by the water, a beautiful dock equipped with a powered height adjustment to accommodate changing water levels, built-in steps, and a gazebo awaits. Dont miss out on this incredible opportunityyour perfect cottage is ready and waiting! Please note that this 3-season cottage is on leased land and is not eligible for traditional financing. The water levels are unseasonably low this year due to a comprehensive rehabilitation project of the Conestogo Dam by the Grand River Conservation Authority (GRCA). Don't delay book your showing today! (id:51300)
Exp Realty
225 Mary Street
Central Huron, Ontario
Nestled in the heart of Clinton, this inviting 3-bedroom, 1-bathroom home offers the perfect blend of small-town charm and modern convenience. Situated on a quiet street in a desirable location, this property features a durable steel roof, classic hardwood floors, and a cozy covered front porch—ideal for enjoying your morning coffee or relaxing in the evening.\r\n\r\nThe backyard is a true highlight, complete with a shed/workshop that’s perfect for hobbyists, DIY enthusiasts, or extra storage. The friendly neighbors and peaceful surroundings make this home a perfect retreat.\r\n\r\nClinton is a vibrant community with a rich history and an abundance of local amenities. You'll be just a short drive from the stunning shores of Lake Huron and the scenic beauty of Huron County, where you can explore parks, trails, and charming small towns.\r\n\r\nThe home is conveniently located within a reasonable commute to Kitchener-Waterloo and London, making it an excellent choice for those who appreciate the balance of country living with access to city amenities. Whether you're looking to downsize, invest, or start a new chapter, this Clinton gem is sure to impress. Don’t miss your chance to call it home! (id:51300)
Wilfred Mcintee & Co. Limited
40 Toronto Street S
Grey Highlands, Ontario
Beautiful brick 2 storey completely renovated and updated to offer a turnkey interior brick and beam retail or office space, zoned C1 and with a spacious 1 bedroom apartment on the second floor. Located in the heart of Markdale on Toronto Street S and sitting on a double size lot just up from the intersection of Hwy 12. High traffic location in a fast growing town. Second floor apartment offers additional steady rent. Ample parking. Markdale's rapid growth is now including a new hospital, a new school, and several residential developments that will add over 300 new homes to the town. By appointment (id:51300)
Sotheby's International Realty Canada
258 Isaac Street
Central Huron, Ontario
VACANT COMMERICAL BUILDING LOT NEWLY SEVERED IN INDUSTRIAL PARK AREA. GREAT TO PUT YOUR OWN BUILDING AND READY TO BUILD. (id:51300)
Coldwell Banker Dawnflight Realty
77688 Orchard Line
Central Huron, Ontario
Approximately 81 Acres, includes approximately 57 Workable Acres (based on Land Tenant GPS Measurements): consisting of a mix of Burford Loam and Brookston Clay Loam (soil map available) and systematically tiled Tractor digital read-out. Currently being used as a shared cash crop. Right next to Pine Lake Campgrounds, access from Orchard Line. This beautiful Lot has all the opportunities a land mass like this could ask for. Note: The Sale is a Shares sale (id:51300)
Royal LePage Heartland Realty
40 Toronto Street S
Grey Highlands, Ontario
Beautiful brick 2 storey completely renovated and updated to odder a turnkey interior brick and beam retail or office space, zoned C1 and with a spacious 1 bedroom apartment on the second floor. Located in the heart of Markdale on Toronto Street S and sitting on a double size lot just up from the intersection of Hwy 12. High traffic location in a fast growing town. Second floor apartment offers additional steady rent. Ample parking. Markdale's rapid growth is now including a new hospital, a new school, and several residential developments that will add over 300 new homes to the town. By appointment only. (id:51300)
Sotheby's International Realty Canada

