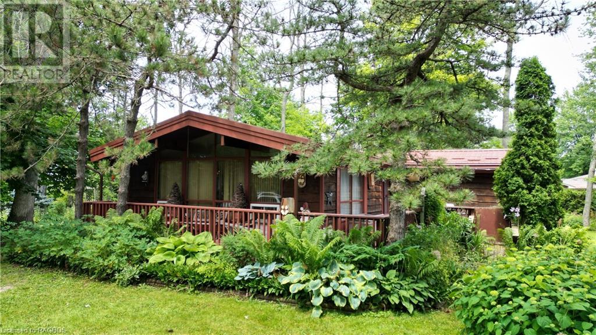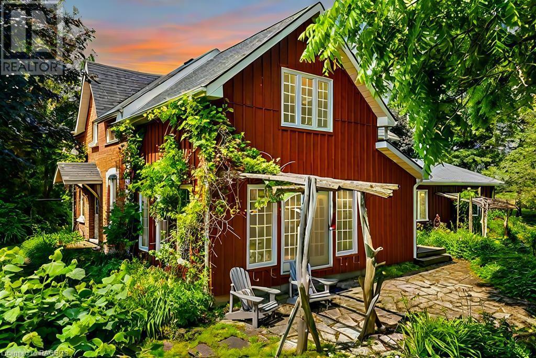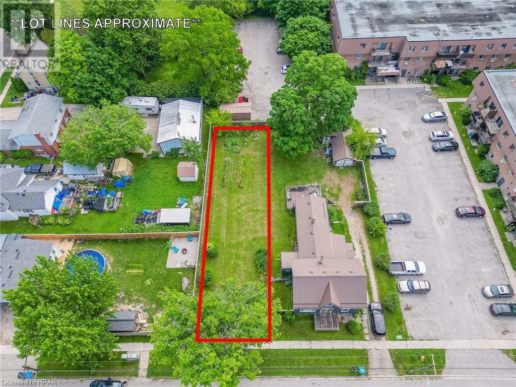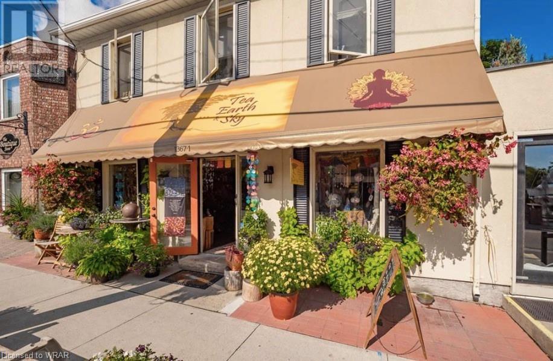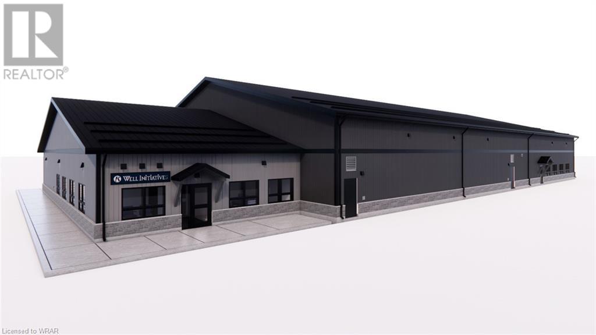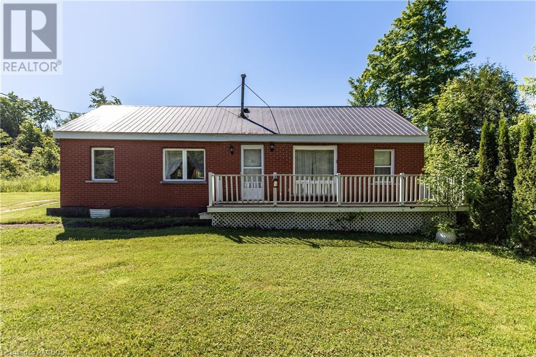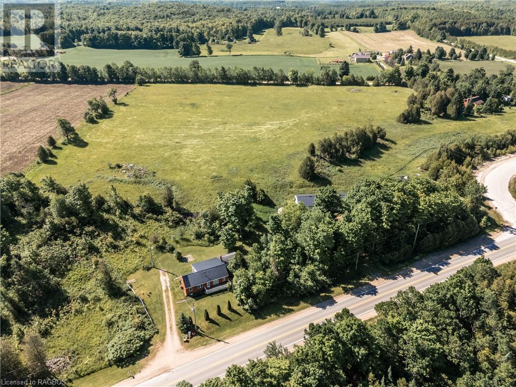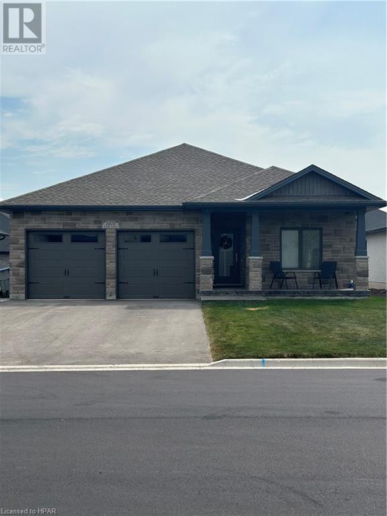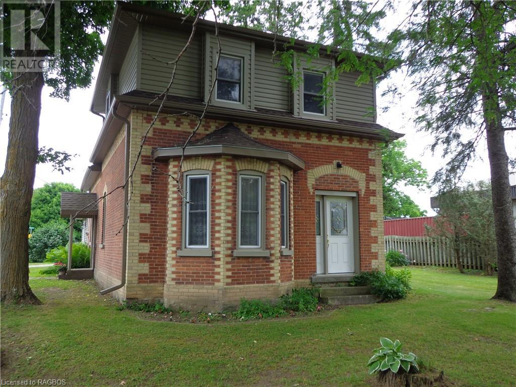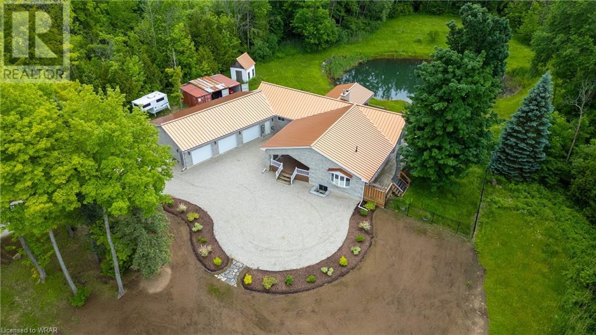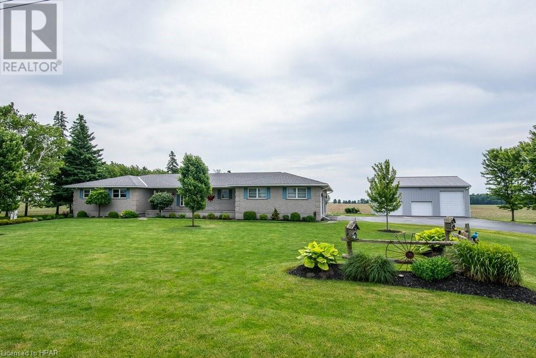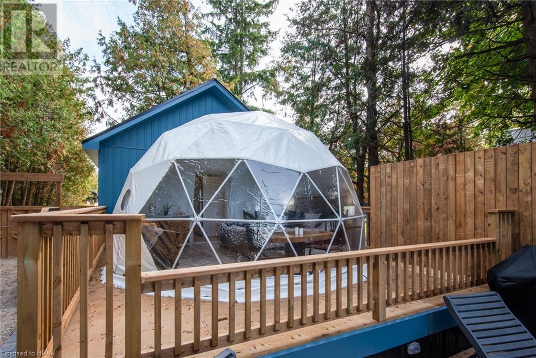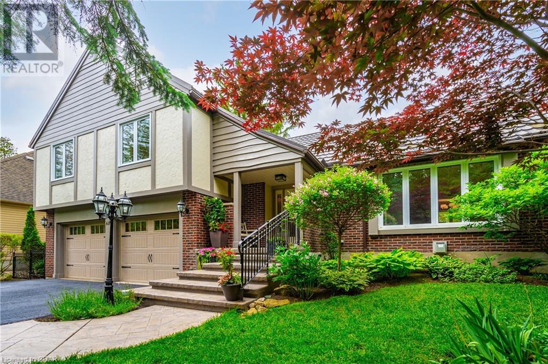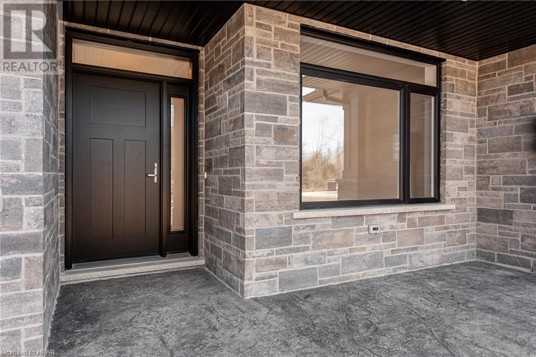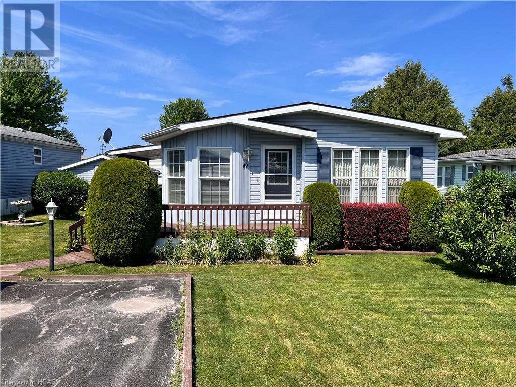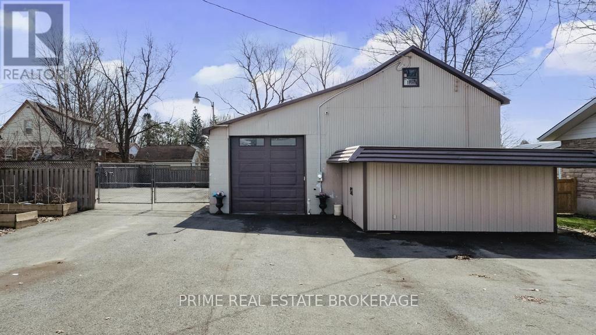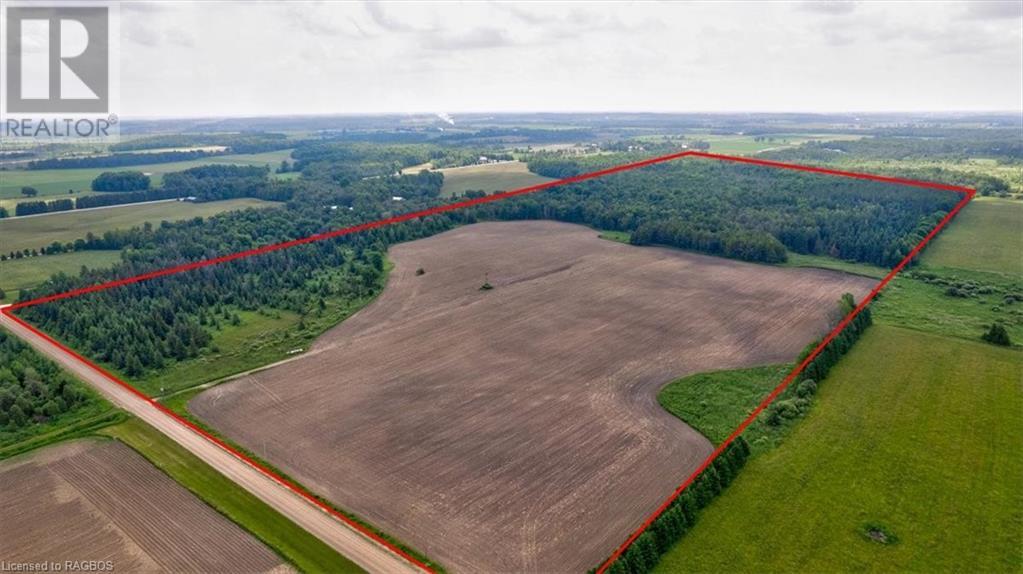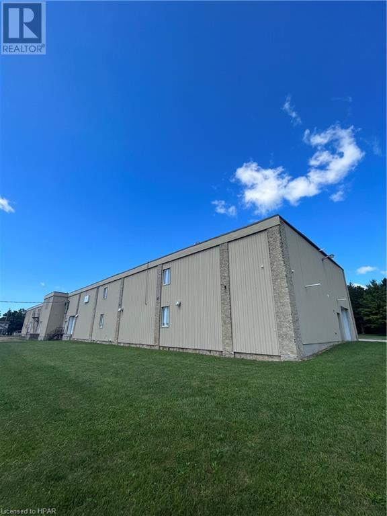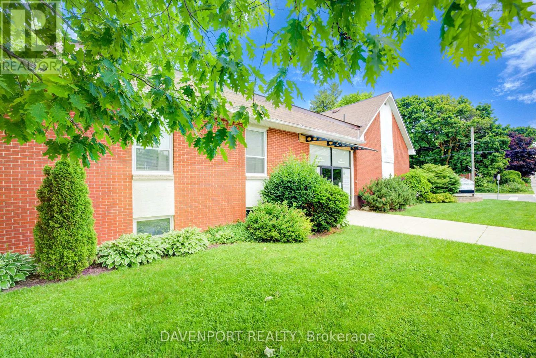Listings
43 Albert Street
Dungannon, Ontario
Welcome to a great opportunity in the heart of Dungannon! This affordable lot is perfectly situated in a lovely community known for its' fun atmosphere. Backing on to a park, this property offers the ideal setting. Available services are hydro and municipal water for buyer to connect to. Don't miss out on the chance to become part of the Dungannon community and enjoy village life. (id:51300)
Royal LePage Heartland Realty (God) Brokerage
88 Norman Street
Stratford, Ontario
A knock out on Norman St.! Pure enjoyment & pride of ownership awaits in this beautifully renovated, totally turn-key home. As soon as you step onto the covered front porch & into the inviting foyer, you'll have that feeling you've been searching for. A lovely living room with linear fireplace connects to the masterfully crafted Woodecor kitchen featuring walnut cabinetry, island with gas cooktop & gleaming quartz countertop. The dramatic dining area offers a feature wall & a perfectly positioned banquette for your day-to-day meals & your dinner party guests to get cosy in. The second floor offers 3 bedrooms, highlighted by a private primary suite providing next level calm in the soaker tub & walk-in shower. Ascend to the third floor loft for additional living space - think airy home office or another bedroom. Even the basement is finished here with a tucked away rec room & another 2 piece bath. And outside is outstanding! Areas for lounging in the gorgeous backyard include a deck, patio & super sweet stock tank pool. A stellar location on a leafy street that’s just a stroll away from the Avon River & the downtown delights of Stratford checks the only other boxes on your list of must haves. Top to bottom, inside & out you will not find another property as exquisitely done as this one. (id:51300)
Home And Company Real Estate Corp Brokerage
6 Red Pine Crescent
Bruce Twp, Ontario
Lake Huron is a moment away from this cute little Viceroy home or cottage located at the northern end of the Municipality of Kincardine and is just south of Port Elgin. Enjoy the easy life that has the opportunity of a slip at the nearby harbour steps from the dwelling. (A short waiting list for a slip to become available). When you are not by the lake enjoy the 4 season, 3 bedroom bungalow and the large lot that is part of the property. A lot of entertaining time would be spent on the 7'6x30' front deck or the adjoining 12'x16' east deck. There are 2 outbuildings, an 8'x22' shop and an 8'x10' tool shed. The red steel roof makes it easy to identify this comfortable oasis by the lake! Book your showing to see this gem today! (id:51300)
RE/MAX Land Exchange Ltd Brokerage (Kincardine)
274 Alma Street
Guelph/eramosa (Rockwood), Ontario
ZONED C2 - with many permitted uses, this property is a great investment and offers you work from home opportunities. Welcome to this charming Victorian-style home nestled on a spacious, mature lot, offering tranquility and modern comforts in one. Boasting three bedrooms, this residence exudes classic elegance with contemporary updates throughout. The heart of the home lies in its updated kitchen, featuring sleek granite counters and ample cabinetry, complemented by hardwood flooring that graces the main level. Convenience meets functionality with a main floor mudroom and laundry room, alongside a convenient 2-piece powder room. The expansive living and dining rooms impress with their 9-foot ceilings, high baseboards, and illuminating pot lights. Upstairs, three generously sized bedrooms await, adorned with high-end broadloom, while a luxurious 4-piece bathroom showcases quartz counters and porcelain tiles. Step outside through the kitchen's walk-out onto a spacious18' x 14' deck, perfect for entertaining or simply enjoying the serene surroundings. Located within walking distance to Rockwood Conservation Area, as well as nearby shops, restaurants, and schools, this home offers both convenience and the allure of nature's beauty. Certain images have undergone virtual staging and will be noted as such in the photo gallery. (id:51300)
RE/MAX Escarpment Realty Inc.
26 Elora Street S
Minto (Harriston), Ontario
VERY RARE OPPORTUNIETY TO STAY ABOVE STORE IN 4 BEDS APPARTMENT AND RETAIL PROFITABLE CONVENIENCE STORE SELLING LOTTO, TOBBACO, OTHER SMOKING ITEMS, GROCERY, TOOLS AND DOLLER STORE ITEMS AND CAN BE ADDED MUCH MUCH MORE ITEMS TO INCREASE CASH FLOW, CAND BE ADDED MORE BUSINESS UNDER ONE ROOF WITHOUT RESTRICTIONS.BE YOUR OWN BOSS OF PROPERTY AND BUSINESS WITH UNLIMITED GROWTH, STAY AND WORK AT ONE PLACE IN FAST GROWING DOWNTOWN HARRISTON IN MILTON.SURROUNDED BY LOTS OF COMMERCIAL ANS RESIDENTION HOUSES.ESTABLISHED REGULLAR CLIENTS.GRAB THIS RARE OPPORTUNIETY BEFORE ITS SOLD. **** EXTRAS **** SALE PRICE IS INCLUDED EXISITING CHATTELS & ALL LEASE IMPROVEMENTS.INVENTORY WILL BE EXTRA.PARKING SPACE IS AT THE BACK AND IN FRONT OF THE STORE STREET PARKING. (id:51300)
Homelife/miracle Realty Ltd
302 Main Street
Lucan Biddulph (Lucan), Ontario
Discover a prime commercial real estate opportunity in the heart of Lucan! This expansive 11-acre property offers immense potential for development, strategically located in a thriving community. With the option to purchase parcels as small as 5.5 acres, this property provides flexibility to suit various business needs. Whether you're looking to build retail spaces, office complexes or restaurants this versatile property is a blank canvas ready for your vision. Don't miss out on this rare opportunity to invest in Lucan's growing commercial landscape! *A Conceptual Plan is required prior to severance of the 11 acres from the original 110 acre parcel of the land*. (id:51300)
Century 21 First Canadian Corp.
274 Alma Street
Rockwood, Ontario
ZONED C2 - with many permitted uses, this property is a great investment and offers you work from home opportunities. Welcome to this charming Victorian-style home nestled on a spacious, mature lot, offering tranquility and modern comforts in one. Boasting three bedrooms, this residence exudes classic elegance with contemporary updates throughout. The heart of the home lies in its updated kitchen, featuring sleek granite counters and ample cabinetry, complemented by hardwood flooring that graces the main level. Convenience meets functionality with a main floor mudroom and laundry room, alongside a convenient 2-piece powder room. The expansive living and dining rooms impress with their 9-foot ceilings, high baseboards, and illuminating pot lights. Upstairs, three generously sized bedrooms await, adorned with high-end broadloom, while a luxurious 4-piece bathroom showcases quartz counters and porcelain tiles. Step outside through the kitchen's walk-out onto a spacious 18' x 14' deck, perfect for entertaining or simply enjoying the serene surroundings. Located within walking distance to Rockwood Conservation Area, as well as nearby shops, restaurants, and schools, this home offers both convenience and the allure of nature's beauty. Certain images have undergone virtual renovations and will be noted as such in the photo gallery. (id:51300)
RE/MAX Escarpment Realty Inc
274 Alma Street
Rockwood, Ontario
Welcome to this charming Victorian-style home nestled on a spacious, mature lot, offering tranquility and modern comforts in one. Boasting three bedrooms, this residence exudes classic elegance with contemporary updates throughout. The heart of the home lies in its updated kitchen, featuring sleek granite counters and ample cabinetry, complemented by hardwood flooring that graces the main level. Convenience meets functionality with a main floor mudroom and laundry room, alongside a convenient 2-piece powder room. The expansive living and dining rooms impress with their 9-foot ceilings, high baseboards, and illuminating pot lights. Upstairs, three generously sized bedrooms await, adorned with high-end broadloom, while a luxurious 4-piece bathroom showcases quartz counters and porcelain tiles. Step outside through the kitchen's walk-out onto a spacious 18' x 14' deck, perfect for entertaining or simply enjoying the serene surroundings. Located within walking distance to Rockwood Conservation Area, as well as nearby shops, restaurants, and schools, this home offers both convenience and the allure of nature's beauty. Certain images have undergone virtual renovations and will be noted as such in the photo gallery. (id:51300)
RE/MAX Escarpment Realty Inc
172 Frederick Street
Stratford, Ontario
This lot is being offered in conjunction with 169 Frederick Street. Great site for a new commercial/industrial building with additional space for parking or storage across the street at 169 Fredrick. The door is open to a unique design opportunity and option to build a shop with accessory dwelling pending city approval. Call today for more information. (id:51300)
RE/MAX A-B Realty Ltd (Stfd) Brokerage
330 Mill Bridge Road
Grey Highlands, Ontario
This home offers plenty of space for everyone and a large yard perfect for play. Situated on just over half an acre in the quaint village of Feversham, this lovingly maintained 3-bedroom side split home awaits its next family. Cared for by its original owners, the house features a semi-open concept main floor that is both spacious and inviting. The large kitchen and dining area flow seamlessly to a back deck overlooking a generous backyard, perfect for family gatherings and outdoor activities. The front living room, with its large window, is bright and airy, offering a wonderful space to entertain or relax. The upper level includes three bedrooms and a 3-piece bathroom, which can be easily converted back into a 4-piece bath if desired. The lower level, accessible directly from the attached 1.5 car garage, boasts a wonderful family room that opens onto a private rear patio. This space, with its propane fireplace, is sure to be the hub of the home, perfect for kids and teenagers to enjoy. An additional 2-piece bath is conveniently located on this level. The unfinished basement, also accessible from the garage, offers a large room that could be transformed into a rec room, a laundry room, and an extra space that could be converted into a fourth bedroom. The exterior of the property has been meticulously maintained, enhancing its curb appeal. Located in the core of Feversham, this home is within walking distance to a park with a playground and river for fishing, local churches, the Feversham Gorge with its scenic hiking trails, and the nearby arena and community center. Come and experience the charm and comfort of this beautiful family home in Feversham. **** EXTRAS **** All showings must be booked via Broker Bay MLS# 40607057 (id:51300)
RE/MAX Summit Group Realty
202 Birchwood Avenue
Kincardine Twp, Ontario
Welcome to 202 Birchwood Ave! This beautiful y/round cottage/home is truly one of a kind! This entire 1585 sqft home has been completely renovated in the past 4 yrs w/high end finishes. This incredibly private property is nestled in mature trees on over 1/2 an acre of land w/spacious entertaining areas everywhere you look! This unique property can be a great luxury cottage or a lovely recreational home. Just across the street from Lake Huron's famous sunsets w/your own lake view from the balcony! Enjoy a morning coffee overlooking the lake, pool deck or treed in lot...so many options to choose; a covered patio, large wrap around balcony, spacious lot & fire pit or the pool deck! Exterior features; A circular drive w/tons of parking, portable garage, large garden shed, attached work shop w/electrical, above ground pool (27 ft around & 4 ft deep), w/new solar blanket, a fenced in vinyl pool deck & attached pool house w/extra fridge & change room, leaf guard w/life time warranty & so much more! Interior is fully renovated w/high end vinyl flooring & quartz countertops throughout, a stunning new Kitchen w/new 'Frigidaire Professional' appliances, pull out spice rack, pull out recycling cabinet, a pantry w/pull out shelves as well as a natural gas stove w/pot filler. 2nd floor features; an open concept living room, dining room & kitchen w/a Lakeview, a tongue & groove wood ceiling, a two piece bath & a cozy propane fireplace. Main floor features; 3 bedrooms, laundry closet, primary bedroom w/a private patio & impressive 5 piece 'cheater' ensuite. Last but not least you'll find a bonus finished family room on the lower level as well as a large utility room w/work bench & sump pump. Additional features include; municipal water, vinyl windows throughout, new natural gas furnace & A/C (in 2022), Natural gas water heater (rental) & the entire interior is freshly painted. Don't miss out on this cottage/home oasis. Check out the link attached for video. (id:51300)
Lake Range Realty Ltd. Brokerage (Kincardine)
795099 East Back Line
Grey Highlands, Ontario
Discover this exquisite red brick Victorian home with charming additions, situated on a stunning 2.7 acres. This home is perfect for creating cherished memories, whether you choose to live here full-time or use it as an escape from busy city life. Featuring 4 bedrooms and 2 full baths, this home boasts an updated kitchen with a breakfast nook that opens to the private side yard. The kitchen is warmed by a charming woodstove and complemented by a forced air propane furnace for efficient heating. The separate dining room is perfect for holiday gatherings, and the living room offers a great space for the kids to hang out. A magnificent 2-storey timber frame addition houses a great room that overlooks beautiful gardens and the upper primary bedroom. The serene courtyard with a decorative pond will surely be where you'll spend your spare time, taking in the beauty that surrounds you. The main floor includes a convenient laundry room and a spacious office directly off the foyer, which also leads to the attached garage. For the handy person or outdoor enthusiast, the detached garage with a workshop provides ample space for projects and storage, freeing up the attached garage for parking. The property also features a well-maintained barn, perfect for various uses limited only by your imagination. Gardeners will appreciate the greenhouse, an ideal starter setup for someone with a green thumb. Additionally, the extensive raspberry crop currently grown and sold by the owners offers a great opportunity for anyone looking to operate a small agricultural venture. Situated on a hard surface road, this home's location is unbeatable, just minutes from Markdale and a short 5-minute drive to the top of BVSC. Experience the perfect blend of historic charm and modern convenience, making this home a place youll love to live both inside and out. This property truly captures the essence of beauty and functionality, inviting you to explore all it has to offer. **** EXTRAS **** All showings must be booked via Broker Bay MLS# 40607002 (id:51300)
RE/MAX Summit Group Realty
795099 East Back Line
Grey Highlands, Ontario
Discover this exquisite red brick Victorian home with charming additions, situated on a stunning 2.7 acres. This home is perfect for creating cherished memories, whether you choose to live here full-time or use it as an escape from busy city life. Featuring 4 bedrooms and 2 full baths, this home boasts an updated kitchen with a breakfast nook that opens to the private side yard. The kitchen is warmed by a charming woodstove and complemented by a forced air propane furnace for efficient heating. The separate dining room is perfect for holiday gatherings, and the living room offers a great space for the kids to hang out. A magnificent 2-storey timber frame addition houses a great room that overlooks beautiful gardens and the upper primary bedroom. The serene courtyard with a decorative pond will surely be where you'll spend your spare time, taking in the beauty that surrounds you. The main floor includes a convenient laundry room and a spacious office directly off the foyer, which also leads to the attached garage. For the handy person or outdoor enthusiast, the detached garage with a workshop provides ample space for projects and storage, freeing up the attached garage for parking. The property also features a well-maintained barn, perfect for various uses limited only by your imagination. Gardeners will appreciate the greenhouse, an ideal starter setup for someone with a green thumb. Additionally, the extensive raspberry crop currently grown and sold by the owners offers a great opportunity for anyone looking to operate a small agricultural venture. Situated on a hard surface road, this home's location is unbeatable, just minutes from Markdale and a short 5-minute drive to the top of BVSC. Experience the perfect blend of historic charm and modern convenience, making this home a place you’ll love to live both inside and out. This property truly captures the essence of beauty and functionality, inviting you to explore all it has to offer. (id:51300)
RE/MAX Summit Group Realty Brokerage
296 Carling Street
Exeter, Ontario
Welcome to an exceptional opportunity to build your dream home in the heart of Exeter. This vacant building lot, soon to be severed is conveniently situated close to downtown, schools, and within a rapidly growing community. It offers the perfect canvas for your new residence. All essential services required for hook up (water, sewer, electricity) will be fully installed before the closing date, ensuring a hassle-free start to your construction project. Exeter is known for its welcoming community atmosphere and steady growth, making it a desirable place to live and invest in property. This property presents an excellent opportunity to build a custom home tailored to your preferences in a family oriented town. Contact your agent today to schedule a viewing and take the first step towards making this lot your own. (id:51300)
Coldwell Banker Dawnflight Realty (Exeter) Brokerage
330 Mill Bridge Road
Feversham, Ontario
This home offers plenty of space for everyone and a large yard perfect for play. Situated on just over half an acre in the quaint village of Feversham, this lovingly maintained 3-bedroom side split home awaits its next family. Cared for by its original owners, the house features a semi-open concept main floor that is both spacious and inviting. The large kitchen and dining area flow seamlessly to a back deck overlooking a generous backyard, perfect for family gatherings and outdoor activities. The front living room, with its large window, is bright and airy, offering a wonderful space to entertain or relax. The upper level includes three bedrooms and a 3-piece bathroom, which can be easily converted back into a 4-piece bath if desired. The lower level, accessible directly from the attached 1.5 car garage, boasts a wonderful family room that opens onto a private rear patio. This space, with its propane fireplace, is sure to be the hub of the home, perfect for kids and teenagers to enjoy. An additional 2-piece bath is conveniently located on this level. The unfinished basement, also accessible from the garage, offers a large room that could be transformed into a rec room, a laundry room, and an extra space that could be converted into a fourth bedroom. The exterior of the property has been meticulously maintained, enhancing its curb appeal. Located in the core of Feversham, this home is within walking distance to a park with a playground and river for fishing, local churches, the Feversham Gorge with its scenic hiking trails, and the nearby arena and community center. Come and experience the charm and comfort of this beautiful family home in Feversham. (id:51300)
RE/MAX Summit Group Realty Brokerage
1367 King Street N Unit# 1
St. Jacobs, Ontario
Welcome to TEA, Earth & Sky – Waterloo Region's go-to spot for all things tea and spirituality! This profitable store has been a labor of love for the current Owners, who have built a thriving small business on hard work and strong customer connections. They are ready to pass their torch and offer their full support, product knowledge, a list of trusted suppliers, and a store website equipped with e-commerce to you to ensure that this beloved business continues to be a success! Situated on the strip of the charming Village of St. Jacobs, the store location also sets you up to succeed as this popular tourist destination attracts visitors all year round. 1 MILLION TOURISTS VISIT YEARLY! With bus tours bringing traffic directly to the Village, it's quaint shops and the St. Jacob's Farmer's Market. What's more is that the rent is affordably low and the local community is great as the Business Improvement Area (BIA) is dedicated to helping stores like this one thrive. Interested in learning more about this promising venture? Reach out today! (id:51300)
Royal LePage Wolle Realty
5497 Sixth Line
Erin, Ontario
Beautiful countryside home with stunning landscaping and curb appeal awaits, offering everything you could desire. Enjoy the covered front porch overlooking a perennial garden and expansive circular driveway. The open-concept main living space features large bay windows, pot lights, and a crisp white kitchen with stainless steel appliances, a large island with power, and a farmhouse sink overlooking the pool. The dining area opens to a sunroom with a brick wall and access to the backyard patio. Attention to detail includes engineered hardwood throughout and pocket doors. The upper level includes a primary bedroom with a 3-piece ensuite, two additional bedrooms with ceiling fans, and a 5-piece main bathroom. The lower level offers potential for an in-law suite with a bedroom, family room with walkout, and bathroom. The unfinished basement provides ample storage and access to the 2-car garage. The outdoor space includes a fully fenced inground pool, hot tub, large patio, horseshoe pit, fire pit, landscaped gardens, pear and apple trees. A barn-like workshop offers storage and a man-cave. Located in rural Erin, this property is a peaceful escape from city life, close to Erin and Hillsburgh Updates: Roof(23), Kitchen(21), Furnace(23), A/C(19), Elec HWT(22), All bathrooms(20-23),Flooring, paint, trim & doors(20-23), Fireplace & surround(22). Pool: Liner(23), Salt System(22), Pump(19), Heater(20), Hot tub mainboard(23) & motors(20) (id:51300)
Real Broker Ontario Ltd.
186 George Street
Wellington North, Ontario
This well maintained building is located within the downtown core business area of Arthur and provides monthly income and the opportunity for additional investment improvement. The ground floor commercial space has not been utilized and provides a flexible footprint to accommodate a multitude of retail or office solutions. The second floor has a large one bedroom apartment and a large two bedroom unit with private patio. Both units are currently leased.The rear residential unit on the main floor is currently owner occupied and offers a good sized living space, 2 bedrooms and bathrooms.To the rear of the building you will find a serviced garage/shop as well as two parking spaces. So much potential for the next investor. Located under 30 minutes from Orangeville, and under 60 minutes from Guelph, and Kitchener/Waterloo. (id:51300)
Keller Williams Realty Centres
119 Durham Street
Grey Highlands, Ontario
Your own private lake on edge of village! Unique setting for this 2 bedroom home with views over the lake with maple bush backdrop! Bunkhouse is 6 feet from the waterfalls and the mesmerizing sound! 2 bedrooms, kitchen with walkout to water, huge family room with fireplace and coffered ceiling. Big interlocking patio overlooking water with staircase to the dock. Paved drive, detached garage, storage shed etc. The Muskoka feeling right beside Flesherton. You won't need a cottage if you own this absolute one of a kind! Seller welcomes all offers for consideration. (id:51300)
Windchime Realty Ltd Brokerage
345 Minto Road
Palmerston, Ontario
Discover 6000 square feet of prime commercial lease opportunity at 345 Minto Road, Palmerston, Ontario. This brand-new building offers modern amenities and versatile space suitable for various commercial uses, zoned M1. Conveniently located on Minto Road, the property provides easy access to major routes and local amenities, ensuring high visibility and accessibility for your business. With ample on-site parking and flexible lease terms, this state-of-the-art property is designed to support your business operations efficiently. Don’t miss out on securing this exceptional space—contact your realtor today to schedule a viewing. (id:51300)
Real Broker Ontario Ltd.
45 John Street N
Zurich, Ontario
Fully renovated 1360 sq.ft. brick bungalow with the perfect setting on the edge of Zurich, overlooking farmland and Lake Huron. Situated on a spacious 87' x 100' lot at the end of a dead end street with a concrete drive, double car garage and covered front entrance. Step into this home and be wowed by all the recent updates throughout the bright modern space. Open concept floor plan all on one floor with a great layout and flow that features luxury vinyl plank flooring and pot lighting throughout. Kitchen features granite countertops, stainless steel appliance, center island and modern cabinetry. Living room with large picture window and there are 3 spacious bedrooms. Main full 5 piece bathroom includes a double vanity. 2 piece Powder room is off the kitchen. Laundry room with access to the back yard patio and room for storage or mini bar. Unwind and relax on the back yard patio with endless views of farmland plus a bonus Lake Huron sunset! Gas heater in the garage for the handy man's workshop. Close to all the amenities of Zurich with local shops, arena, schools, churches, post office, grocery store, playground and ball diamond. Just a short 5 minute drive to the beaches of Lake Huron. (id:51300)
RE/MAX Bluewater Realty
RE/MAX Bluewater Realty Inc.
504452 Grey Road 12
West Grey, Ontario
Take a look at this lovely family home set on a beautiful 12+ acre farm near Markdale! This bungalow with two additions offers 4 spacious bedrooms and a 4-piece bathroom, providing plenty of space and comfort for your family. This home features a durable metal roof with asphalt shingles on one section, an updated electrical panel, and a natural gas wall heater installed in 2022 for efficient heating. There's great potential for you to make this home your own! Outside, the property boasts 12.45 acres, with 8-9 acres dedicated to hay farming. There's also a large 32' x 72' Shop/Barn with water and hydro, a concrete floor, office space, 2 stalls, a loose housing area, and an additional garden shed for outdoor storage. This property's location is fantastic—just a quick 5-minute drive to Markdale, offering a variety of town amenities such as shopping, dining, a community center, and an arena. Plus, Owen Sound is just a scenic 35-minute drive away for even more urban conveniences. But wait, there's more! This property is in a prime recreational area, with Irish Lake and Bells Lake just 10 minutes away. Whether you love hiking, biking, or simply being in nature, this location has it all, making every day feel like a holiday. Don't miss out on this amazing opportunity to create your own piece of paradise. Schedule a viewing today and start envisioning the endless possibilities this property offers! (id:51300)
Century 21 In-Studio Realty Inc.
504452 Grey Road 12
West Grey, Ontario
Take a look at this quaint family home set on a beautiful 12+ acre farm near Markdale! This bungalow with two additions offers 4 spacious bedrooms and a 4-piece bathroom, providing plenty of space and comfort for your family. This home features a durable metal roof with asphalt shingles on one section, an updated electrical panel, and a natural gas wall heater installed in 2022 for efficient heating. There's great potential for you to make this home your own! Outside, the property boasts 12+acres, with 8-9 acres dedicated in a hay crop. There's also a large 32' x 72' Shop/Barn with water and hydro, a concrete floor, office space, 2 stalls, a loose housing area, and an additional garden shed for outdoor storage. This property's location is fantastic—just a quick 5-minute drive to Markdale, offering a variety of town amenities such as shopping, dining, a community center, and an arena. Plus, Owen Sound is just a scenic 35-minute drive away for even more urban conveniences. But wait, there's more! This property is in a prime recreational area, with Irish Lake and Bells Lake just 10 minutes away. Whether you love hiking, biking, or simply being in nature, this location has it all, making every day feel like a holiday. Don't miss out on this amazing opportunity to create your own piece of paradise. Schedule a viewing today and start envisioning the endless possibilities this property offers! (id:51300)
Century 21 In-Studio Realty Inc.
919 Guelph Road
Centre Wellington, Ontario
Located on the edge of the charming town of Fergus, this country property offers a serene escape from the hustle & bustle of city life. Situated on 32 ac of lush greenery, forest, & walking trails for a perfect blend of comfort & nature. The home exudes warmth & character with its classic country design. Lrg windows throughout the home allow an abundance of natural light, offering private & serene views of the surrounding landscape. The open-concept layout creates a sense of spaciousness. 3 Beds & 2 baths on the main level, eat-in kitchen, dining & living rm. The lower level offers an additional bed & bath, rec room, office, walk-out to yard, as well as sep entrance to garage. The property inclds additional amenities such as a hobby barn that is being use as a kennel but doubles as a chicken coop. Also great for those seeking additional storage space. The surrounding land offers potential for various recreational activities from hiking & bird watching to gardening & outdoor gatherings. (id:51300)
Royal LePage Rcr Realty
1070 Evans Street W
Listowel, Ontario
Welcome to The West Woods Estates in Listowel. Just minutes from schools, shopping, restaurants, parks, Sportsplex and much more. A great place to live and enjoy your custom built Larry Otten Contracting bungalow, featuring a covered front porch, an open concept floor plan with great room/kitchen/dining room leading to a great 14 x 14 composite deck. There are two bedrooms on the main floor, an ensuite 3-piece bathroom, a 4-piece bathroom and a double car garage with a finished driveway. Downstairs you'll find loads of natural light with the large windows and 9 foot ceilings as well as the warming feel of heated floors. There are 2 additional large finished bedrooms, a 4-piece bathroom, and a finished recreation room. This almost new, brick and stone bungalow is a quality built home, in a great area. (id:51300)
Benchmark Real Estate Services Canada Inc (St. Marys) Brokerage
6 Murdoch Street
Paisley, Ontario
3+ Bedroom, 1 and a half Bathroom home in the Beautiful Village of Paisley. Main floor consists of an eat in Kitchen, Rec Room with a Natural Gas Fireplace, Living Room, Bedroom/Office, a side porch with the Laundry area and a 2 piece washroom. The upper floor consists of 2 bedrooms, a 4 piece washroom, and 2 rooms to be finished by the buyer as they please. The home sits on a large 165' x 66' lot with a shed for storage. Siding, Soffit and Fascia replaced in 2024. Come and enjoy all of Paisley's amenities from Canoeing the 2 rivers, hiking and snowmobiling on the many trails to the historic buildings throughout the Village. The home is priced to sell so book your showing today. (id:51300)
Coldwell Banker Peter Benninger Realty
411317 Southgate Sideroad 41
Southgate, Ontario
As you drive up this tree lined driveway, you will instantly be impressed by this custom-built bungalow and property. This home is located on 2.5 acres of picturesque land with landscaped gardens, country views, and a creek flowing through the back of the property. The bungalow was built in 2003 and has been elegantly finished with ash hardwood floors, cathedral ceilings, an abundance of windows, and a well thought out floorplan to suit your families needs. The custom oak kitchen is perfect for entertaining with a large island for extra seating, walk-out to the outdoor patio, and open-concept floor plan to the dining and living areas. The main floor features a mud room with a walk-in closet, convenient access from the 22 x 24 attached garage, and laundry room with 2-piece bathroom. The primary bedroom is large in size with tons of natural light, a walk-in closet, and a 3-piece bathroom across the hall. The finished basement has 9ft ceilings, in-floor heating, and walk-out to the backyard with an above ground pool. The large rec room has a cozy wood fireplace and a separate room built for wood storage with a wood shoot. There is a large 4-piece bathroom, and both bedrooms in the basement have their own walk-in closet. This home is also wired with a generator hookup. Outside you will enjoy summers on the patio overlooking the country views. There is a stone staircase leading you to the pool area and additional patio. Lots of space here for your cars, toys, and tools with the 23 x 25 heated detached garage with an upstairs loft. Your family will be spoiled living here with cost efficient natural gas heating, fiber internet, and quiet country living, all within 5 minutes of Mount Forest. (id:51300)
Coldwell Banker Win Realty Brokerage
263168 Wilder Lake Road
Varney, Ontario
Escape the chaos of city life and find your sanctuary in this stunning custom-built, all-brick bungalow, covering 2,455 square feet on a pristine 4-acre lot. Experience the freedom and privacy of owning your own land, complete with lush lawns, forests, and walking trails. Enjoy the peace of rural living from one of your three private decks, totaling over 1,000 square feet. Watch your children play in the elevated 12' x 16' playhouse or unwind by the expansive (100' x 80') spring-fed pond, perfect for fish stocking. Car enthusiasts will love the large ring driveway with ample parking and the spacious 4-car (50' x 26') heated garage. Hobbyists will appreciate the concrete pad behind the garage, which includes two 20' storage containers and a shed. Inside, the open-concept, carpet-free home boasts new hardwood flooring throughout the main level and tile in the bathrooms. The large oak hardwood kitchen features built-in lighted china cabinets, under-cabinet lighting, a built-in knife board, and a formal dining area. Appliances include a built-in wall oven, gas cooktop, and Bosch dishwasher. The central vacuum system with a kitchen vacuum sweep adds convenience to this practical home. Stay cozy with two high-efficiency wood-burning fireplaces on the main floor and in the basement. The home offers three bedrooms, including a spacious master bedroom with a luxurious 5-piece ensuite. Built with quality 2 x 6 exterior construction, superior insulation (R20 and R40), and a new copper-colored steel roof installed in 2023, this home ensures year-round comfort. Despite the serene location, enjoy modern amenities with a paved road and fiber optic cable. Attention to detail and quality finishes throughout the property make this a must-see for anyone seeking a life of freedom and tranquility away from the city. *Virtually staged (id:51300)
Chestnut Park Realty Southwestern Ontario Limited
3347 164 Road
West Perth, Ontario
From the moment you open the door you will feel right at home in this meticulous well cared for custom brick one floor home with approximately 1949 square feet on main level. The open style kitchen is great for entertaining offering a large island with lots of seating and a great dining area. Solid wood cabinetry is shown off with a beautiful slate backsplash and beautiful custom counter tops. The living room is an amazing space for family gatherings and has lots of natural lighting. There are three large bedrooms including primary bedroom with ensuite and walk in closet. The main four piece bathroom and laundry room finish off the main level. The lower level has an amazing spacious family room with a propane fireplace along with a 3 piece bath and 2 more bedrooms. There is an attached double car garage plus a walk down to the basement entrance. The newer patio at the rear lets you sit and enjoy the countryside. This home is centrally located and is situated on an almost 1 acre parcel that has had attention paid to every detail and is move in ready. The home offers lots of bonuses including this amazing 32’ x 40’ shop with mezzanine. The magazine style gardens are well kept along with lots of parking area on the triple paved driveway area. (id:51300)
Coldwell Banker Dawnflight Realty (Seaforth) Brokerage
79265 Fuller Drive
Central Huron, Ontario
SUNSET AND LAKE FRONT BUYERS! This one of a kind secluded lake front is on the shores of Lake Huron where there are the most beautiful and amazing sunsets. Whether it be from your private deck barbecuing, having a campfire, or relaxing in your own hot tub, you have the opportunity to disconnect and reconnect. This is a new build so all work has been completed! There's a 12'7 x 8'7 bunkie/separate building that sleeps 4. Awesome location for you to discover the nearby trails and Beach access is just steps away. The 16' by 16' dome is so unique and has a king size bed. You can view the amazing sunsets and star gaze right from your own private space. This property is being sold with all furnishings. Income property (which has lots of bookings all season long) or your own piece of paradise. This is your opportunity to own a one of a kind property! (id:51300)
Coldwell Banker Dawnflight Realty (Seaforth) Brokerage
68 Water Street E
Elora, Ontario
Very rare opportunity to live on one of the most picturesque and desirable locations in Elora! This spectacular Riverfront lot showcases mature trees, professional landscaping and a stunning backyard feat. Gorgeous Views of The Grand as well as tiered Riverside and Patio Seating Areas, a Firepit, huge Deck and a Juliet Balcony that gazes out over the River. Luxuriate in long summer days in your secluded oasis on the banks of The Grand, while living only a short walk to everything the beautiful Village of Elora has to offer! This spacious 4 bdrm 3.5 bath sidesplit has been meticulously maintained and blends in flawlessly with its beautiful surroundings. Enter the elegantly decorated 2711 sqft home through a custom stained glass entrance. Local art decorates the walls. A lovely Living Room with a Picture Window invites you to cozy up beside the Fireplace and take in the views of the Secluded Gardens out front. Off the Living Room you'll find a Library/Den with views of the beautifully treed Backyard, its lovely Pond and the River beyond. The spacious main also has a bright eat in Kitchen and a Formal Dining Room both w/ sliding doors leading to a spectacular Deck, as well as Main Floor Laundry & 4pce Bathroom. The views from the Elevated Deck with its Built In Hot Tub and the gorgeous park-like Backyard itself have to been seen to be believed. Steps down from the main floor you'll find an Open Concept Finished Basement feat. a dream Recreation Room that includes a Wine Cellar, Full Bar, Games Room complete w/ Pool Table and Shuffleboard, as well as a Family Room & 3pce bathroom. The upstairs holds a 4pce bath and 4 Bedrooms, including a stunningly spacious Primary Bedroom w/ a large 5pce Ensuite, huge Dressing Room/Den and a picture perfect Juliet Balcony offering the ideal place to watch the sunset over the River w/ a glass of wine in hand! Book your showing today and fulfill your dream of living on your own private waterfront oasis just steps from downtown Elora! (id:51300)
Your Hometown Realty Ltd
34 Henry Maracle Street
North Dumfries, Ontario
Live or invest in the charming neighborhood of Ayr in waterloo region, close to nature and away from traffic. Drive to Kitchener/Cambridge in just 10-15 mins for all your big city needs. Facing east when you walk out your door, this 4 bedroom detached house has everything to offer! with no house at the back you get a great view from your backyard. fully upgraded kitchen with quartz counters and a massive breakfast/centre island. 9' ceiling, separate living room on the main floor &a great layout gives you privacy in family room and kitchen. upstairs you are welcomed with a open foyer, 4 great size bedrooms. Primary br offers his & her walk-in closets & 5pc ensuite. 2 bedrooms attached with jack & jill washroom with private pot room and a guest room with own ensuite washroom. 2nd floor laundry room for your everyday convenience. finish the basement for your own ideas which is already upgraded with large egress window. (id:51300)
RE/MAX Gold Realty Inc.
72 Deer Ridge Lane
Bayfield, Ontario
The Chase at Deer Ridge is a picturesque residential community, currently nestled amongst mature vineyards and the surrounding wooded area in the south east portion of Bayfield, a quintessential Ontario Village at the shores of Lake Huron. There will be a total of 23 dwellings, which includes 13 beautiful Bungalow Townhomes currently being released by Larry Otten Contracting. Each Unit will be approx. 1,540 sq. ft. on the main level to include the primary bedroom with 5pc ensuite, spacious study, open concept living area with walk-out, 2pc bathroom, laundry and double car garage. Finished basement with additional bedroom, rec-room, and 4pc bathroom. Standard upgrades are included: Paved double drive, sodded lot, central air, 2 stage gas furnace, HVAC system, belt driven garage door opener, water softener, water heater and center island in the kitchen. Block 13 will set to close approx Mid of December, 2024. (Note: Photos/iGUIDE are from the Model, which is the interior unit, # 69 Deer Ridge Lane) (id:51300)
Home And Company Real Estate Corp Brokerage
49 Cherokee Lane
Meneset, Ontario
Welcome to 49 Cherokee Lane, nestled in the heart of Meneset on the Lake, a vibrant 55+ adult community just a stone's throw from the charming town of Goderich. This meticulously maintained 1999 Northlander unit offers a spacious 24' by 46' layout, thoughtfully designed for comfortable living. Shingles replaced in July 2024. Step inside to discover an inviting open concept design, featuring 2 bedrooms boasting generous walk-in closets, and a large bathroom showcasing both a walk-in shower and soaker tub. The generous sized kitchen large features beautiful oak cabinets with ample storage, and a convenient island - ideal for both casual dining and entertaining guests. The adjoining dining area seamlessly flows into a sunlit living room, adorned with a cozy natural gas fireplace, creating the perfect ambiance for relaxation and gatherings. Step outside onto the expansive wraparound deck, partially sheltered for year-round enjoyment, and soak in the tranquility of meticulously landscaped gardens. The 12' by 12' insulated shed/workshop is perfect for your DIY projects or extra storage space, and can be used all 4 seasons. Meneset on the Lake is renowned for its active clubhouse, offering a plethora of amenities including a fully equipped kitchen, multipurpose room, library, pool table, and a variety of exercise classes to suit every interest. Stroll or drive to the nearby sandy beach, where you can bask in the beauty of breathtaking Lake Huron sunsets. With Goderich just a short 5-minute drive away, you'll have easy access to an array of town amenities, ensuring convenience at your fingertips. If you're seeking a maintenance-free lifestyle and a welcoming community atmosphere, look no further than this exceptional home at Meneset on the Lake. (id:51300)
RE/MAX Reliable Realty Inc.(Bay) Brokerage
114 Church Street N
Mount Forest, Ontario
114 Church St N may just be the home you've been waiting for. With four bedrooms, four bathrooms and four sitting rooms, there is room for the whole family plus more. The main floor features a dining room with a sitting room adjacent to it. There is also a living room with walkout to a covered deck. The kitchen (2022) was recently done and features a large island with room for 3 bar seats, quartz counters, pantry and a walk out to the rear yard. There is a laundry room as well as a 2pc bathroom on the main floor. Behind the double car metal lined garage (2022) is a large mudroom with stairs to the basement. The second floor was renovated in 2021 with flooring, lighting and bathrooms. There are 3 kids bedrooms and a 5pc bath with quartz countertop. The primary bedroom has a walk in closet with built ins and a 3pc en-suite with tiled shower and quartz countertop. In the fully renovated basement (2021) you will find 2 more sitting rooms with one featuring a wet bar (2022) and a 2pc bathroom. The fully fenced rear yard is wide and has a partially covered 2 tier deck with built in bench seating (2021). There is room for the trampoline, pool, sports and more. Located close to baseball diamonds, splash pad, playground, walking track and high school. Furnace (2016), Windows (2018), Roof (2018), Siding and Insulation (2018), Reinsulated Attics (2022), Spray Foamed Basement (2021), Garage Addition (2022), Driveway (2022). (id:51300)
Coldwell Banker Win Realty Brokerage
576 Front Street
Warwick (Watford), Ontario
Build your Dream Home!! Lot size 66' * 141'' in the heart of Watford. Potential building lot with services, including unlimited high speed internet, at the street. Located in the developing town Watford. With the low taxes this lot won't last long! Call today for details. Price plus HST if applicable **** EXTRAS **** Priced to sell !!!. Come and build your dream home !!!! (id:51300)
Century 21 First Canadian Corp
4b Cameron Street
Bluewater (Bayfield), Ontario
Opportunity awaits in a very popular tourist destination and growing community of Bayfield. Downtown location. Walking distance to the Main Street, shopping, art galleries, restaurants, coffee shops, marina, public beaches. Approx. 6.96 acres. Zoned: Future Development. Use: Residential. (id:51300)
Sutton Group Preferred Realty Inc.
4b Cameron Street
Bluewater (Bayfield), Ontario
Opportunity awaits in a very popular tourist destination and growing community of Bayfield. Downtown location. Walking distance to the Main Street, shopping, art galleries, restaurants, coffee shops, marina, public beaches. Approx. 6.96 acres. Zoned: Future Development. Uses: Residential. (id:51300)
Sutton Group Preferred Realty Inc.
53 Mill Street
South Huron (Exeter), Ontario
Perfect for the collector or those in need of working space, this unique building is situated just one block from Main Street, Exeter, with a short drive to London, Goderich and Stratford for easy accessibility. The secure, well-maintained property has an abundance of available space and provides peace of mind for storing valuable items. The rear section of the building has double garage door entry which allows for easy access for vehicles, toys, or other equipment. Durable epoxy flooring and heat are ideal for tinkering and storing valuables like a car collection or woodworking equipment. The front has 10' high garage door to accommodate larger vehicles, with usable space for an office, meeting room, or additional storage. Above the meeting room, there is a 44' x 22' non-acclimatized loft and an outdoor15'x 18' shed is attached at the front of the building. Plenty of parking is available inside the fenced compound and at the front of this convenient and comprehensive building! Gross rent could generate as much as $2500 in monthly income. (id:51300)
Prime Real Estate Brokerage
Lot 15 Avery Place
Milverton, Ontario
LETS BUILD YOUR DREAM HOME!!! With three decades of home-building expertise, Cedar Rose Homes is renowned for its commitment to quality, attention to detail, and customer satisfaction. Each custom home is meticulously crafted to meet your highest standards ensuring a living space that is both beautiful and enduring. Our experienced Realtor and the Accredited Builder walk you thru the step by step process of building your dream home! No surprises here!....Just guidance to make your build an enjoyable experience! Currently building in the picturesque town of Milverton your building lot with custom home is nestled just a 30-minute, traffic-free drive from Kitchener-Waterloo, Guelph, Listowel, and Stratford. Lot 15 Avery Place offers an open concept plan for a 2/3 Bedroom, 2 Bath Bungalow backing on to greenspace with a spacious backyard and has many standard features not offered elsewhere! Thoughtfully Designed Floor Plans with High-Quality Materials and Finishes ready for your customization in every home! Gourmet Kitchen with granite countertops and 4 Kitchen appliances! Energy-Efficient home with High-Efficiency. Heating/Cooling Systems and upgraded insulation throughout the home. Premium Flooring and pick your own Fixtures! Full Basement with 1/2 Walkout Potential for Additional Living Space. Want to make some changes? No problem.... meet with the Builder to thoughtfully design and customize your home! This serene up & coming location offers the perfect blend of small-town charm and convenient access to urban centers. Building a new home is one of the fastest and secure ways to develop equity immediately in one of the biggest investments of your life! Ready in approx. 120 days! Lets get started! Experience the perfect blend of rural serenity and urban convenience in your new Cedar Rose Home in Milverton. Ask about our $5000 Appliance allowance and $2500 lighting and bath accessory allowance included in the price....Really could you ask for more??? (id:51300)
Coldwell Banker Peter Benninger Realty
Lot 14 Avery Place
Milverton, Ontario
LETS BUILD YOUR DREAM HOME!!! With three decades of home-building expertise, Cedar Rose Homes is renowned for its commitment to quality, attention to detail, and customer satisfaction. Each custom home is meticulously crafted to meet your highest standards ensuring a living space that is both beautiful and enduring. Our experienced Realtor and the Accredited Builder walk you thru the step by step process of building your dream home! No surprises here!. Just guidance to make your build an enjoyable experience! Currently building in the picturesque town of Milverton your building lot with custom home is nestled just a 30-minute, traffic-free drive from major centers. Lot 14 Avery Place offers a 2 Bed, 2 Bath Bungalow, 1940 sq ft floor plan with a cathedral ceiling over the Family room, covered back deck and fireplace with window detail. Backing on to greenspace with a spacious backyard this home has many standard features not offered elsewhere! Thoughtfully Designed Floor Plans with High-Quality Materials and Finishes ready for your customization! Gourmet Kitchen with granite countertops and 4 Kitchen appliances! Energy-Efficient home with High-Efficiency Heating/Cooling Systems and upgraded insulation throughout the home. Premium Flooring and pick your own Fixtures! Full Basement with 1/2 walkout! Additional Living Space. Want to make some changes? No problem.... meet with the Builder to thoughtfully design and customize your home! This serene up & coming location offers the perfect blend of small-town charm and convenient access to vibrant urban centers. Building a new home is one of the fastest and secure ways to develop equity immediately in one of the biggest investments of your life! Ready in approx. 120 days! Lets get started! Experience the perfect blend of rural serenity and urban convenience in your new Cedar Rose Home in Milverton. Your dream home awaits! Reach out for more information or to tour our model home located at 121 Pugh St Milverton! (id:51300)
Coldwell Banker Peter Benninger Realty
Lot 16 Avery Place
Milverton, Ontario
LETS BUILD YOUR DREAM HOME!!! With three decades of home-building expertise, Cedar Rose Homes is renowned for its commitment to quality, attention to detail, and customer satisfaction. Each custom home is meticulously crafted to meet your highest standards ensuring a living space that is both beautiful and enduring. Our experienced Realtor and the Accredited Builder walk you thru the step by step process of building your dream home! No surprises here!....Just guidance to make your build an enjoyable experience! Currently building in the picturesque town of Milverton your building lot with custom home is nestled just a 30-minute, traffic-free drive from Kitchener-Waterloo, Guelph, Listowel, and Stratford. Lot 16 Avery Place offers an open concept plan for a 3 Bedroom, 3 Bath Bungalow backing on to greenspace with a spacious backyard and has many standard features not offered elsewhere! Thoughtfully Designed Floor Plans with High-Quality Materials and Finishes ready for your customization in every home! Gourmet Kitchen with granite countertops and 4 Kitchen appliances! Energy-Efficient home with High-Efficiency Heating/Cooling Systems and upgraded insulation throughout the home. Premium Flooring and pick your own Fixtures! Full Basement with Potential for Additional Living Space. Want to make some changes? No problem.... meet with the Builder to thoughtfully design and customize your home! This serene up & coming location offers the perfect blend of small-town charm and convenient access to vibrant urban centers. Building a new home is one of the fastest and secure ways to develop equity immediately in one of the biggest investments of your life! Ready in approx. 120 days! Lets get started! Experience the perfect blend of rural serenity and urban convenience in your new Cedar Rose Home in Milverton. Your dream home awaits! Reach out for more information or to tour our model home located at 121 Pugh St Milverton! (id:51300)
Coldwell Banker Peter Benninger Realty
143716 Southgate Road 14
Southgate, Ontario
This 90 acre farm has 70 acres workable and tile drained, with a 2550 square foot, 2 storey brick home with 4 bedrooms, 2.5 bath including an ensuite, also a finished basement. Plus 18 acres of mixed bush, a 40' X 60' Drive in shed and a 24' X 50' pole shed. Don't Miss this one. (id:51300)
Royal LePage Rcr Realty
472202 Southgate Sideroad 47
Southgate, Ontario
Excellent little hobby farm with 10+ acres. Solid 2 bedroom and 1 bathroom bungalow with a full basement. Hobby barn currently used for beef and 24'x40' shed. Don't miss this one. (id:51300)
Royal LePage Rcr Realty
143820 Southgate Road 14
Southgate, Ontario
This 102 acre farm has 34 acres workable, systematically tile drained at 30' plus 10 acres of hardwood bush and approximately 50 acres of white pine and cedar. (id:51300)
Royal LePage Rcr Realty
19 Allan Street W
Clifford, Ontario
Newer quality bungalow with attached double garage features 3 bedrooms, 1 1/2 bathrooms, eat-in kitchen with patio doors to 12 x 16 rear deck, livingroom and main floor laundry. Unfinished basement has rough-in for bathroom, and a walk up to the garage. (id:51300)
RE/MAX Midwestern Realty Inc Brokerage (Har)
135 Irwin Street
Clinton, Ontario
Excellent commercial space for lease! Approximately 5000 square feet available with concrete floor and high clearance. Multiple entrances including: loading dock with 10 foot clearance and two overhead doors with 10 foot clearance. Hydro power is 3 phase, 600 volt, 400 amp power with large cooling system and separate hydro meters. (id:51300)
Royal LePage Heartland Realty (Clinton) Brokerage
211 Birmingham Street W
Wellington North (Mount Forest), Ontario
Discover the potential of this exceptional commercial property, formerly a house of worship, now available for your innovative enterprise. Nestled in a tranquil residential area and zoned for institutional use, this expansive building boasts a harmonious blend of historical charm and modern amenities. Key features include:Grand Auditorium: Ideal for large gatherings, conferences, performances, or community events.Versatile Gymnasium: Perfect for sports activities, fitness programs, or adaptable to suit your specific needs.Private Offices: Multiple offices providing ample space for administrative functions or private consultations.Activity Rooms: Various rooms that can be customized for classrooms, workshops, or recreational activities.Full Kitchen: A spacious, fully-equipped kitchen ready to cater to large events or daily operations.Three-Room Residence Wing: Completed to building code standards for fire safety, providing comfortable on-site living quarters or additional office space.This unique property, offering endless possibilities for educational institutions, community centers, performance spaces, and more. Currently zoned as institutional however, rezoning may be possible as it is designated as a residential area within the Wellington County Plan. **** EXTRAS **** Contents could be negotiated (id:51300)
RE/MAX Icon Realty



