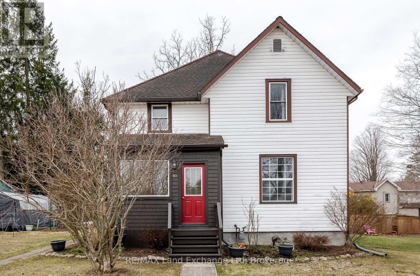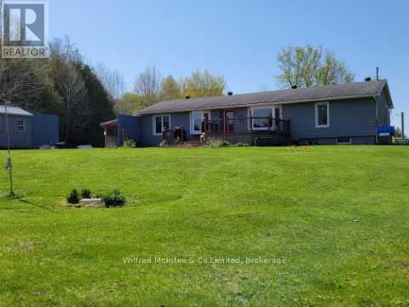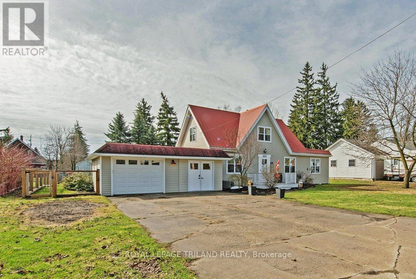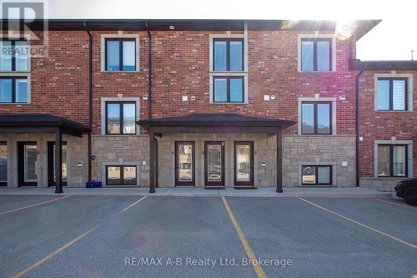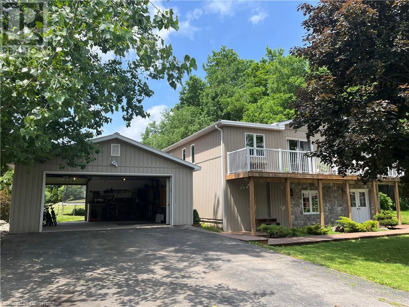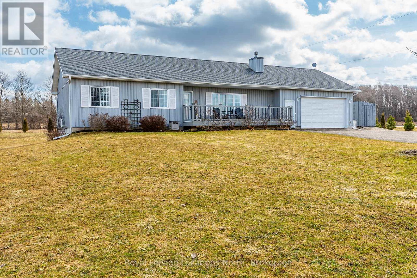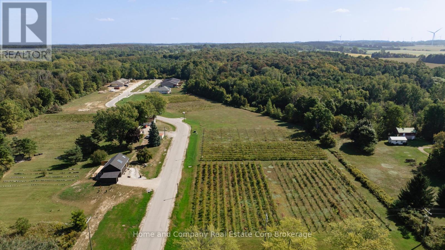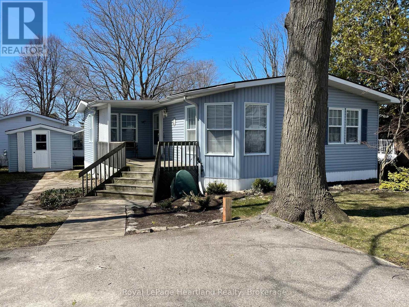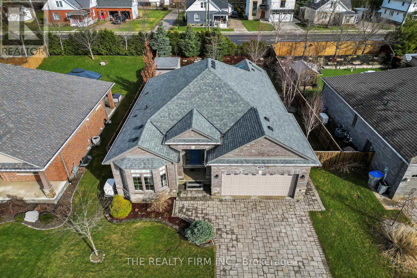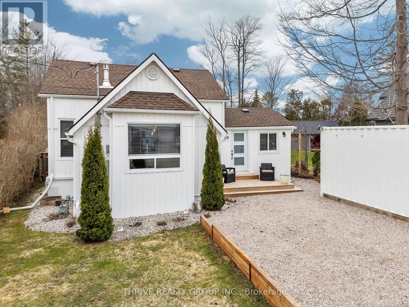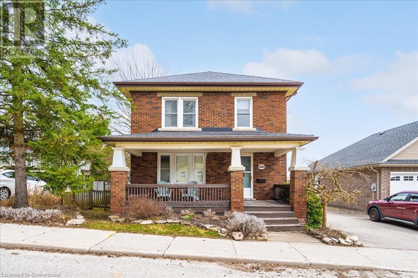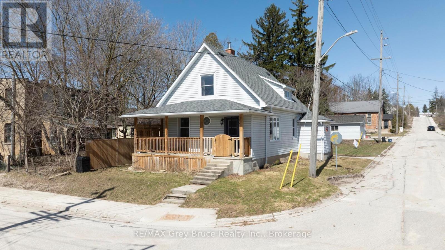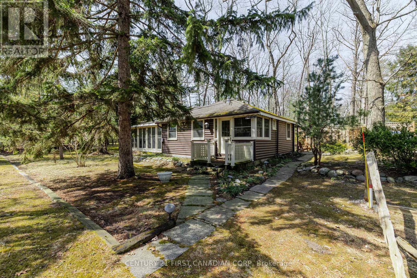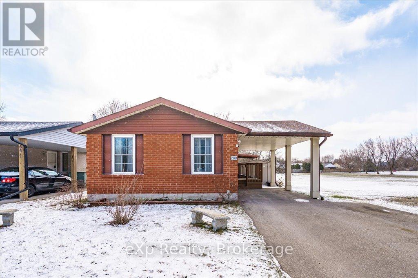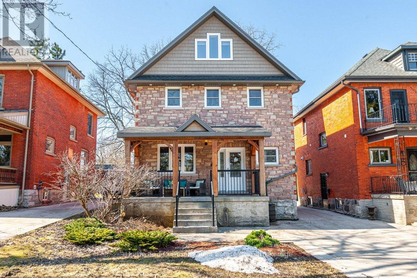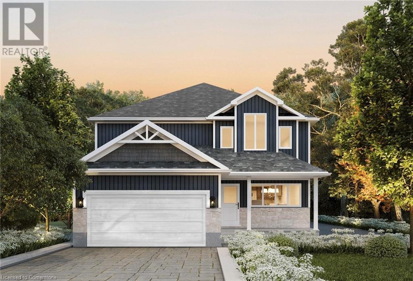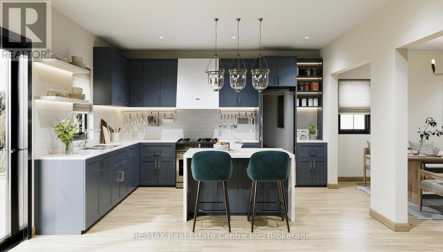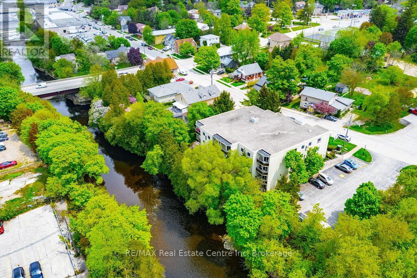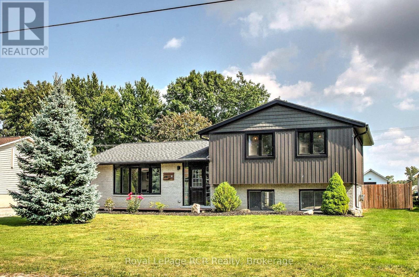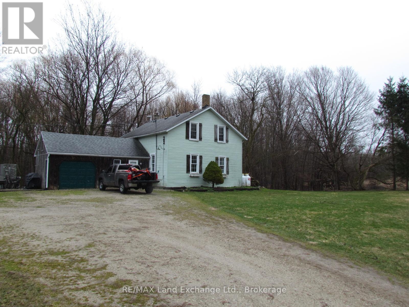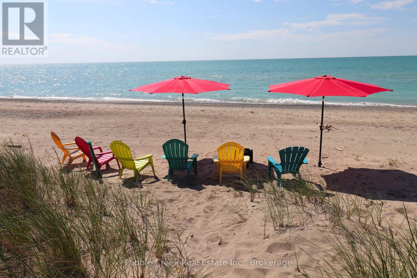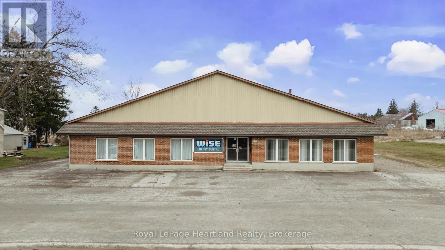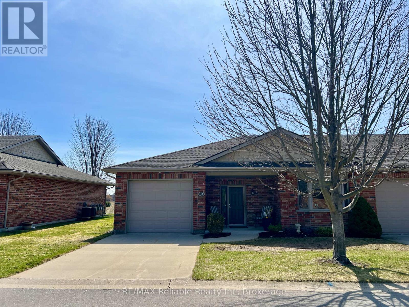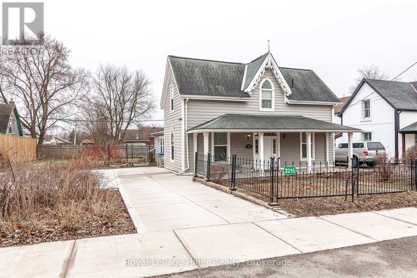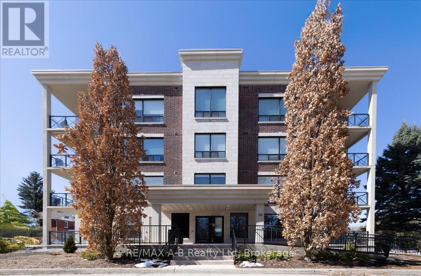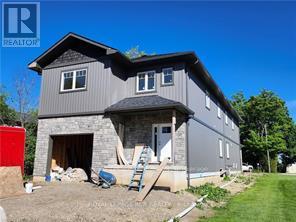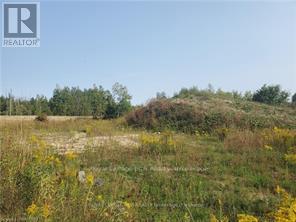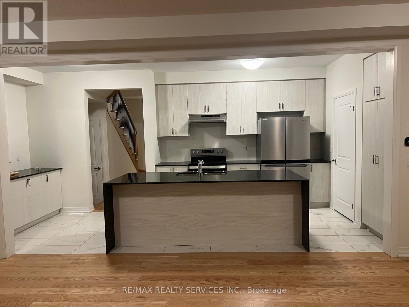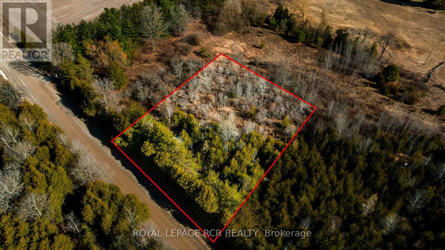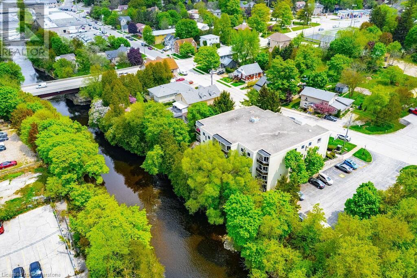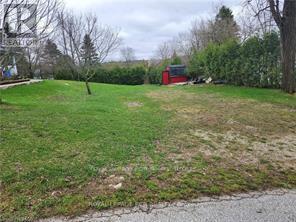Listings
90 Alfred Street E
North Huron, Ontario
Discover this inviting 2-storey residence, boasting three comfortable bedrooms and a well-designed 4-piece bathroom on the upper level, making it ideal for families or those seeking extra space. The main floor features a practical layout, including a convenient laundry area, a modern kitchen, a bright dining room, and a cozy living room that serves as the heart of the home. This property is situated on a generous-sized lot with R2 zoning, offering versatility for potential future developments or enhancements. Enjoy the outdoors in the side yard, perfect for gardening, play, or entertaining. Located within walking distance to local schools and the bustling Main Street shopping area in Wingham, this home seamlessly combines convenience and community. Don't miss your chance to own a property that offers both comfort and potential in a thriving neighbourhood! (id:51300)
RE/MAX Land Exchange Ltd
313338 Hwy 6
West Grey, Ontario
Country Property with Scenic View: Family Ready Bungalow Just South of Durham on Hwy 6. This well maintained 4+1 bed, 3 bath bungalow is nestled on a 1ac lot just south of the Town of Durham in West Grey. Step inside the convenient mudroom, then welcoming main foyer. A bright, open main floor awaits, where the kitchen, dining room, and living room blend harmoniously. Perfect for family life and entertaining with a walkout to the 2 tier front deck and yard. Enjoy the ease of main floor living with this home which features a comfortable master suite, complete with a desirable walk-in closet and a convenient 2-piece ensuite bathroom that also has the main floor laundry room and linen closet. Three additional well-sized bedrooms and a full 4-piece bathroom provide ample space for family or guests on the main floor. The expansive lower level presents incredible potential. Discover a dedicated office (easily convertible to a fifth bedroom), and a generous L-shaped family room. A well-appointed 3-piece bathroom with jacuzzi tub adds to the lower level's appeal. You'll also find a large utility and storage room, providing plenty of space for your belongings. Unlock the exceptional potential of the basement for an in-law suite or apartment! With entrance off the main foyer, existing washer/dryer hook-ups, and a laundry sink already installed, the groundwork is laid for easy conversion. Outside, an attached carport plus three sheds offer ample storage for your outdoor equipment. Enjoy the views from the large bay windows and the inviting front decks, overlooking a ravine valley to the north and west. The property's perimeter is beautifully treed and partially fenced, ensuring privacy and creating a haven for bird watching. Directly on Highway 6, enjoy effortless year-round commuting and be within easy distance of all the amenities that Durham has to offer; schools (plus property is on the bus route), daycares, library, hospital, trails, public beach, parks and splash pad. (id:51300)
Wilfred Mcintee & Co Limited
165 Delatre Street W
Zorra, Ontario
When looking to settle in a small town, conveniently located between London and Ingersoll, make Thamesford your next choice! Located in this growing community, is 165 Delatre Street W - a charming family home, located in a quiet neighbourhood, situated on a large 98 x 134 lot, and is completely ready for you to move in to. Upon entering this welcoming, thoughtfully updated home, you will notice how bright, airy and well laid out the home is. The main level boasts a farmhouse-style kitchen, dining room, office, powder room, and an extra-large living room for entertaining. There is well-maintained hardwood flooring throughout the home, and a stunning oak inlay staircase leading you up to 3 bedrooms and a modern full bathroom. Heading out back, host this years family BBQ on a deck that spans the entire length of the home, complete with a gas hook-up, an awning, and the ability to sprawl out in your fully-fenced in backyard. Motor enthusiasts will appreciate an insulated attached garage, new garage heater (2020), and new doors (2023) to make working or puttering out there comfortable all year round. In the basement, there is plenty of space for storage, as well as spray foam insulation, ready to be finished. Come take a drive to Thamesford, and see why this small town is making big progress. (id:51300)
Royal LePage Triland Realty
383 Wetherald Street
Guelph/eramosa, Ontario
Welcome to your next home in the picturesque town of Rockwood! This beautifully maintained 3 bedroom bungalow offers the perfect blend of comfort, charm, and functionalityideal for families, downsizers, or first-time buyers. Step inside to find a bright and spacious main floor featuring generously sized bedrooms, a full bathroom, and a cozy, sun-filled living/dinette. The updated kitchen boasts ample cabinet space, modern appliances and stone countertops. The fully finished basement adds valuable living space, complete with a large rec room, additional full bathroom, laundry area, and plenty of storage. Whether you need space for entertaining, a home office, or a playroom, this lower level delivers lots of versatility. Nestled on a quiet street, this home is just minutes from Rockwood Conservation Area, scenic trails, schools, parks, and all the small-town charm this community has to offer. Commuters will appreciate the quick access to Guelph, Milton, and major highways. Don't miss this opportunity to own a move-in ready bungalow in one of Ontarios most desirable small towns! (id:51300)
Peak Realty Ltd.
383 Wetherald Street
Rockwood, Ontario
Welcome to your next home in the picturesque town of Rockwood! This beautifully maintained 3 bedroom bungalow offers the perfect blend of comfort, charm, and functionality—ideal for families, downsizers, or first-time buyers. Step inside to find a bright and spacious main floor featuring generously sized bedrooms, a full bathroom, and a cozy, sun-filled living/dinette. The updated kitchen boasts ample cabinet space, modern appliances and stone countertops. The fully finished basement adds valuable living space, complete with a large rec room, additional full bathroom, laundry area, and plenty of storage. Whether you need space for entertaining, a home office, or a playroom, this lower level delivers lots of versatility. Nestled on a quiet street, this home is just minutes from Rockwood Conservation Area, scenic trails, schools, parks, and all the small-town charm this community has to offer. Commuters will appreciate the quick access to Guelph, Milton, and major highways. Don't miss this opportunity to own a move-in ready bungalow in one of Ontario’s most desirable small towns! (id:51300)
Peak Realty Ltd.
12 - 3199 Vivian Line 37
Stratford, Ontario
Pride of Ownership Shines Throughout! Welcome to carefree condo living at its finest in this beautifully maintained tower suite. Just a short stroll from the Stratford Country Club, this spacious 2-bedroom, 2-bath home offers the perfect blend of comfort and convenience. Enjoy generous living space, an open-concept layout ideal for entertaining, and the ultimate lock-and-leave lifestyle. This suite features two exclusive parking spots right at your doorstep, a private, secure storage locker, and access to visitor parking perfect for hosting family and friends. With snow removal and lawn care included, your day-to-day is made effortlessly simple, so you can spend more time enjoying everything Stratford has to offer. Whether you're looking to downsize, invest, or start fresh, this is a rare opportunity to own in a sought-after location. Don't wait contact us today to schedule your private tour! (id:51300)
RE/MAX A-B Realty Ltd
1092 Queen Street
New Dundee, Ontario
Welcome to New Dundee, where you’ll have room to stretch out and breathe! This beautifully updated 4-bedroom, 2-bathroom family home sits on a premium 72 x 200 ft (1/3 acre) tree-lined lot and offers a rare combination of space, charm, and modern upgrades. From the moment you arrive, you'll appreciate the landscaping, mature trees, and curb appeal - just the beginning of what this unique property has to offer. Step inside to discover an ideal family home that has been lovingly maintained and thoughtfully updated. Your feet will always stay cozy with the ground level, multi-zone in-floor heating! At the heart of the home is the open concept kitchen, designed for both everyday living and entertaining. It showcases the gorgeous new custom live-edge countertops, and all appliances are included here too! There's a separate dining room for meals, get-togethers, and games night, plus a family room with sliding doors walking out to the front deck - a perfect spot for coffee or happy hour. You'll love the sun-drenched exercise room, so many alternate uses too – private greenhouse, yoga space, art studio to name a few. Outside, there's a drive-through garage/workshop, a cute hobby barn, gazebo, and campfire area. Enjoy the abundance of garden space to grow your own fruits and vegetables as well. There's plenty of parking and room for all your toys here. Hosting will be a pleasure, get that BBQ & Smoker fired up! All of this is located just 2 km from Kitchener and 10 minutes to the 401. Alder Lake is only a few blocks away, and it’s an easy stroll to New Dundee School, parks, playgrounds, and the Community Centre. There’s also a golf course, maple syrup farm, local produce and meats just down the road - a true sense of community here. If you ask the owners, they’ll tell you that you’re surrounded by the best neighbours you could ask for! Be sure to explore out the 3D virtual tour and floor plans. Reach out to schedule your private showing today. Welcome Home! (id:51300)
RE/MAX Twin City Realty Inc.
105 Inkerman Street
Grey Highlands, Ontario
Welcome to 105 Inkerman Street in Flesherton. Sitting on a large 163 X 280 foot lot (1.02 acres), this Guildcrest Bungalow (built in 2017) features an open concept main floor with hardwood flooring, crown moulding, modern finishes and a beautiful kitchen with quartz counters, eat-in island and walk-out to your back deck. You will find two spacious bedrooms on the main floor with the Primary bedroom featuring a 3pc ensuite and lots of closet space! As an added bonus, don't forget the main floor laundry and separate 4pc bath. Downstairs, you will notice the basement has been partially finished with drywall already having been installed on the walls and a 2pc bath complete. This bright open space allows you to finish it the way you'd like and also provides it's own access to the insulated double car garage. The home features 36" doors, lower light fixtures and a ramp to inside from the garage making everything accessible. The large driveway has parking for 8-10 vehicles and the 1 acre property lets the kids/grandkids play! The property also features a drilled well, septic was pumped in 2017, large propane tank as a rental ($79/annually), a Generator and the home is roughed in for Central Vac. A great location offering many activities with a close proximity to Lake Eugenia, Beaver Ski Club, Eugenia Falls, the Bruce Trail and snowmobiling trails. (id:51300)
Royal LePage Locations North
60 Deer Ridge Lane W
Bluewater, Ontario
The Chase at Deer Ridge is a picturesque residential community, currently nestled amongst mature vineyards and the surrounding wooded area in the south east portion of Bayfield, a quintessential Ontario Village at the shores of Lake Huron. There will be a total of 23 dwellings, which includes 13 beautiful Bungalow Townhomes (currently under construction), and 9 detached Bungalow homes (Lot 9 Under construction) to be built by Larry Otten Contracting . The detached Bungalow on Lot 3 will be approx. 1,630 sq. ft. on the main level to include a primary bedroom with 5pc ensuite, spacious guest bedroom, open concept living/dining/kitchen area, which includes a spacious kitchen island for entertaining, walk-out to lovely covered porch, plus a 2pc bathroom, laundry and double car garage. Standard upgrades are included: Paved double drive, sodded lot, central air, 2 stage gas furnace, HVAC system, belt driven garage door opener, water softener, and water heater. The (optional) finished basement, will include a 4pc Bath, Rec-room and Bedroom with Closet, at an additional cost of $60K. Please see the attached supplemental documents of House Plans and Lot Plan. (id:51300)
Home And Company Real Estate Corp Brokerage
65 Cherokee Lane
Ashfield-Colborne-Wawanosh, Ontario
Look what has come on the market! A spacious 2+ bedroom, 2 bathroom year round Northlander home is now being offered for sale at 65 Cherokee Lane in the desirable and highly sought after land lease adult lifestyle lakefront community known as Meneset on the Lake. This well maintained, super functional interior floor plan consists of an open concept kitchen with loads of cabinetry, dining room with space for a sideboard and cozy yet elegant living room with a natural gas fireplace. Privacy is ensured at the back of the home where you will find the primary bedroom with lots of closet space and a 3 piece ensuite bathroom. Guests may enjoy their own space with the main 4 piece bathroom and bedroom footsteps apart. The new Buyer will enjoy the additional sitting room or could easily be used as a 3rd bedroom with backyard access. Take note of all the storage space across from the hallway laundry closet, water softener (rented) and owned hot water heater. The home is heated with a new forced air natural gas furnace and central air conditioning (2021). In 2015 all carpet was replaced throughout, new shingles/roof, new water heater purchased and pipes under the home have been insulated. Exterior features include a double paved driveway, beautiful mature lot, partially covered front entrance deck and private garden/patio area with a shed to store off season items or make into your workshop. This is the perfect home for Buyers wanting lots of living space, lakeside living and close to the Town of Goderich. Meneset on the Lake is a lifestyle community with an active clubhouse, drive down immaculate beach, paved streets, garden plots and outdoor storage. When lifestyle, simplicity and an incredible private drive-able beach are your goals, consider this home as your next purchase! (id:51300)
Royal LePage Heartland Realty
15 Mayapple Crescent
Middlesex Centre, Ontario
Discover exceptional living in this expansive 5-bedroom bungalow, perfectly situated in a desirable Ilderton subdivision just a quick 10-minute drive from the amenities of North London! Experience the best of both worlds: the charm and community of small-town life with effortless access to city conveniences. Step inside to a freshly painted, open-concept main floor designed for modern living. Gleaming hardwood floors flow throughout the bright living area, accented by a cozy gas fireplace and a functional breakfast bar in the kitchen. Enjoy the convenience of main-floor living, featuring a dedicated home office, a spacious primary bedroom, a comfortable guest bedroom, and main-floor laundry.Prepare to be impressed by the entirely NEW (completed 2024) lower level! This incredible space significantly expands your living options, featuring a stylish kitchenette ideal for guests, teens, or potential in-law capability alongside a large family room. Three additional bedrooms provide ample accommodation, complemented by a versatile second office or den space and a modern 3-piece bathroom. You'll appreciate the durable and beautiful engineered hardwood flooring with a Drycore subfloor throughout. Completing this level is a massive utility area, currently serving as a home gym and offering abundant storage.Your private outdoor retreat awaits! The professionally landscaped yard provides an ultra-private oasis feel. Entertain or relax on the stunning NEW (2024) 16ft x 20ft composite deck, complete with a natural gas BBQ hookup. Added value includes a handy NEW (2024) storage shed and the ultimate peace of mind with a NEW (2024) Generac generator ensuring you're never without power!This meticulously maintained and thoughtfully updated home offers unparalleled space, versatility, and modern comforts. Don't miss the opportunity to embrace the sought-after Ilderton lifestyle combined with incredible upgrades and easy city access. Book your showing today! (id:51300)
The Realty Firm Inc.
23 Salkeld Street
Goderich, Ontario
Welcome to the quiet and peaceful lakeside community of Bluewater Beach. This beautifully updated all-season home/cottage has so many mentionables - be sure to ask your realtor for the full list! You will arrive to plenty of parking and amazing curb appeal! New siding and insulation, soffits, eaves, gutter guards. Enjoy the morning sun on the lovely front porch and the colorful sunset glow in the evening on the back deck. Inside, the cozy paneled entry begins your magical tour of this charming and unique home. Semi-vaulted living room ceiling with faux beams, gorgeous window bench with loads of storage. Clean living laminate on the main floor, slate tile in the main bathroom and porcelain tile in the 3-piece bathroom/laundry combo. Floor to ceiling gas fireplace with slate tile surround throws a beautiful ambiance to the dining area and throughout. Hanover Kitchen solid wood oak cabinets and butcher block countertops, stainless appliances - gas stove with double oven, floating shelves, pantry, and bistro table. Main floor primary bedroom with built-in custom closet system. You will be amazed how every nook and cranny of this home has been utilized for storage. Solid wood steps take you to the loft/office, and the second bedroom with a custom queen-size Murphy bed tucked up and/or the desk on duty. Sliding doors to a large solid deck, hard top gazebo, and huge fully fenced yard. Super cool cabana with market window to entertain and enjoy the summer evenings around the fire. Walk one block to the community park, or two blocks to the private beach access. Yearly community fee of $450 covers community well water and maintenance. Extremely well run. Excellent value for a primary home or your vacation spot getaway at the lake! (id:51300)
Thrive Realty Group Inc.
133 137 144 - 368 College St N
West Grey, Ontario
Professional Office Space Available in Thriving Medical Clinic - Rural Ontario: Town of Durham, West Grey. Prime Opportunity for Doctors, Allied Health Professionals & Medical Specialists. Discover a unique opportunity to establish or expand your practice within a state-of-the-art medical clinic. Strategically located with easy access to Hwy 6 to serve the growing needs of our vibrant rural community of Durham, as well as the greater West Grey, Southgate, South Bruce, and Wellington North Counties. There are 3 rooms available immediately of the 14,000sq.ft clinic. Each complete with a sink and storage cupboards, many also have amazing natural light (furnishings, exam beds, and more may be available). These approximately 120 square foot rooms offer a professional and modern environment, perfectly suited for a variety of medical and allied health professionals. Benefit from the synergy and convenience of working within a well-established multi-disciplinary medical clinic with a pharmacy, and next to a Hospital and ER. Integrate into a supportive community of healthcare professionals, enhancing your practice's reach and reputation. Enjoy a clean, bright, and welcoming environment that reflects the high standards of modern healthcare. With barrier-free ground floor accessibility ensuring comfort and convenience for all patients. This excellently maintained space is designed for immediate occupancy, allowing you to focus on your patients and practice. Lease includes utilities, furnished room(s), access to shared clinic amenities- including a spacious waiting area, well-maintained washrooms, and staff areas. Lease terms are fully negotiable and customizable to your needs: with part-time, day rates, and long term availability. Ideal For: Physicians, Dietitians/Nutritionists, Speech and Occupational Therapists, Physiotherapists, Chiropractors, Registered Massage Therapists, Psychologists/Counselors, and other allied health professionals or medical specialists. (id:51300)
Wilfred Mcintee & Co Limited
11 Ann Street N
Clifford, Ontario
If you are ready to move out of the city, welcome to the quaint town of Clifford. This beautiful custom-built bungalow will tick off most boxes any Must have buyers list. Enter this home and turn left into the bright open concept living space boasting a vaulted ceiling. Move from the bright open plan kitchen with lots of granite counter space to the dining area, to the lounging area with gas fireplace. The main floor boasts a further 3 bedrooms with closets, a 5-piece bathroom, a 2 - piece powder room and a large laundry room. Let's walk down to the basement where we find a man cave theatre room, a gym, office, 2 bedrooms, 4-piece and 2-piece bathrooms. All basement windows are fire code compliant allowing you to convert the office or gym into an additional bedroom. There is a 200amp panel in the garage with a 100amp in the basement (id:51300)
Peak Realty Ltd.
260 Provost Lane
Fergus, Ontario
Discover the charm of small-town living with this delightful three-bedroom, two-bathroom home nestled in the heart of Fergus. This newly listed property presents a wonderful opportunity for thos elooking to blend traditional aesthetics with modern living. Enjoy original hardwood floors throughout, perfectly complemented by a finished basement offers additional space for leisure and storage. This friendly neighbourhood quickly reveals its many treasures; you're steps away from downtown shops, restaurants and local grocery markets. Nature and history blend seamlessly around you, with Kissing Stone Park and Templin Gardens offering tranquil green spaces for relaxation and leisurly walks. For the culture enthusiasts, the proximity to the Fergus Grand Theatre means you're always just around the corner from cathing a play or musical performance. This location offers not just a house, but a truly walkable lifestyle. Whether you're relaxing in your quaint outdoor space, planning a picnic in the park, or pondering which play to catch next, this home positions you perfectly to enjoy the best of Fergus. Make your move to a place where every day feels like a charming escape from the mundane. Welcome home! (id:51300)
Keller Williams Home Group Realty
18 2nd Avenue Ne Avenue
Arran-Elderslie, Ontario
Welcome to 18 2nd Avenue NE, Chesley, Ontario! A charming and versatile home nestled in a quiet, family-friendly neighborhood, just minutes from local amenities and everything this lovely community has to offer.Step inside and you'll be welcomed by a bright and spacious dining area that opens directly into the kitchen, perfect for family dinners or entertaining guests. The cozy living room offers a relaxing space to unwind, while the main floor also features a flexible bonus room that can serve as a primary bedroom, home office, or family room depending on your needs. Upstairs, you'll find two generously sized bedrooms, both with ample closet space, along with a full four-piece bathroom. The homes layout is practical and inviting, offering comfortable living for families, retirees, or first-time buyers alike. Outside, the property offers just the right amount of outdoor space making yard upkeep low-maintenance at its best, ideal for those who prefer to spend more time enjoying life and less time doing chores. Enjoy the peaceful atmosphere of a quiet street, perfect for morning coffee on the porch or evening walks.Located close to schools, parks, shops, and other essential amenities, this home offers the perfect balance of convenience and tranquility. 18 2nd Avenue NE is full of potential and charm! Come see what makes it such a wonderful place to call home.! (id:51300)
RE/MAX Grey Bruce Realty Inc.
47 Heaman Crescent
Lambton Shores, Ontario
Nestled just steps away from the serene shores of Lake Huron, this charming and unique cottage offers the perfect escape from the hustle and bustle of everyday life. Surrounded by lush, towering trees, the cabin exudes rustic warmth and tranquility, making it an ideal destination for those seeking a peaceful getaway.The cabins natural wood exterior blends seamlessly with its forested surroundings, providing both privacy and a stunning backdrop. Inside, the cabin boasts a cozy, inviting atmosphere with a gas fireplace, and large windows that allow you to enjoy views of the trees and hear the nearby lake. Many updates throughout that help maintain the original integrity of the cottage including, hardwood floors, replacement windows, 100 amp service, fully winterized throughout and a fabulous sunroom with soaring ceilings and stone floors. A gas bbq and hot tub compliment the patio with ample areas to entertain, relax and enjoy. Whether you are curling up with a good book in front of the fire, or sipping your morning coffee on the deck as the sun rises over the trees, the cabin offers the perfect setting for relaxation.What makes this cabin even more special is its proximity to Lake Huron. Just a short walk away, you can enjoy the pristine beach, take a swim in the refreshing waters, or spend your days kayaking, paddleboarding, or simply soaking in the natural beauty. Additionally, the cabin is within walking distance to the vibrant town of Grand Bend, where you can explore local shops, restaurants, and enjoy the lively atmosphere of one of Ontarios most beloved beach destinations.Whether you're seeking adventure on the water or quiet moments in nature, this log cabin offers an unforgettable retreat with a perfect blend of rustic charm and modern comfort. (id:51300)
Century 21 First Canadian Corp
260 Strathallan Street
Centre Wellington, Ontario
Charming brick bungalow in the heart of Fergus! Perfectly situated beside a large park with soccer fields and just steps from schools, shopping, and amenities, this home offers the ideal balance of convenience and outdoor space. Inside, you'll find a thoughtful layout with 4 bedrooms (2 up, 2 down) and 2 bathrooms, plus a cozy family room and a natural gas fireplace. The finished basement adds additional living space, while the carport and spacious driveway provide plenty of parking. Step outside to a 40x110 ft. lot, complete with a covered side deck for morning coffee and a large back deck, perfect for summer entertaining, all while enjoying peaceful surroundings and easy access to green space. (id:51300)
Exp Realty
41391 B Line Road
Morris Turnberry, Ontario
Looking for a hobby farm? Here it is! Private setting, newer house, numerous out buildings, workable land, bush lot, white pine plantation, everything is here on this 46 acre hobby farm. The detached two car garage is 20 feet by 30 feet. There is an insulated shop 24 feet by 42 feet. The water system, and iron filter is located in this building. The water softener is not in working condition. There are approximately 13 acres of managed White Pine forest. 10 Acres planted in 2000 and 3 acres in 1985. These plantings qualify for a property tax reduction. ( 2024 total property taxes $3,188.90 ). There is about 10 acres workable, the balance is mixed bush and building site. The heating (Propane) costs were $2,100.00 in 2024. The south facing windows provide additional solar heat. (id:51300)
Peak Realty Ltd
132 Drexler Avenue
Guelph/eramosa, Ontario
UPGRADES GALORE! 4 STUNNING BEDROOMS! LARGE PIE-SHAPED LOT! This delightful 4-bedroom, 4-bathroom home, built in 2019, offers a warm and inviting atmosphere perfect for family living. As you step inside, you'll be greeted by gleaming hardwood floors that flow seamlessly throughout the home. The 9-foot ceilings enhance the sense of space and light, creating an airy ambiance. The front living room, bathed in natural light from large windows, provides a cozy spot for relaxation. The heart of the home is undoubtedly the upgraded kitchen. Featuring extended cabinetry, quartz countertops, a built-in wall oven and microwave, and a stylish backsplash, it's both functional and beautiful. The center island with a breakfast bar is perfect for casual meals or morning coffee. The open-concept breakfast area and family room create a seamless flow for everyday living. The family room's gas fireplace adds warmth and charm, making it an ideal gathering spot. Upstairs, you'll find four generously sized bedrooms, each with access to an ensuite bathroom. The primary suite boasts a luxurious 5-piece ensuite, offering a private retreat at the end of the day. The large pie-shaped lot provides ample outdoor space for family activities or gardening enthusiasts. The backyard, accessible from the breakfast area, is a blank canvas awaiting your personal touch. Located in a family-friendly neighborhood, this home is within walking distance to schools, Rockmosa Park, trails, and the local library. The nearby Rockwood Conservation Area offers opportunities for hiking, picnicking, and exploring natural wonders. With a 2-car garage and additional driveway parking, there's plenty of space for vehicles and storage. While the basement remains unfinished, it presents an excellent opportunity to customize and create additional living space tailored to your needs. Don't miss the chance to make this property your family's new home. (id:51300)
RE/MAX Escarpment Realty Inc.
216 Barden Street
Guelph/eramosa, Ontario
Set in the heart of Eden Mills, this riverside gem just 20 minutes from Guelph and 45 minutes from Toronto Pearson Airport. The beautiful limestone building has watched over the community since 1871. Once the towns beloved general store, 216 Barden is a 3-storey, multi-unit property brimming with history, character, and incredible potential. With five distinct units, including a street-facing commercial space and four residential apartments, this is the kind of property that sparks creative visions. Whether you're dreaming of a live-work lifestyle, an artist retreat, a boutique B&B, or a long-term investment, this one delivers. The main commercial unit still holds all the charm of its past life, with a view over the river, original storefront windows, and dedicated parking. The main-floor unit features two comfortable bedrooms, a full 4-piece bathroom, and a welcoming open-concept kitchen and living area. Original wide-plank wood floors and a propane fireplace add warmth and charm. Upstairs, the second-level suite offers a bright, spacious layout with two bedrooms, a sun-filled porch, and a large eat-in kitchen. A 4-piece bath, and cozy living room with fireplace create an inviting and functional space. The third unit is a charming bachelor suite, complete with a private deck and its own 3-piece bathroom. At the top, the upper-level apartment is a standout with high ceilings, exposed beams, and timeless character. It includes a generous living room with fireplace, an updated kitchen, a 4-piece bathroom, a large primary bedroom with walk-in closet, and a second bedroom or dedicated home office. Thoughtfully maintained with a newer steel roof (2019), updated wiring, and separate hydro meters, this property offers modern infrastructure wrapped in old-world charm. If you've ever dreamed of owning a piece of Ontarios past, and shaping its future, 216 Barden Street in Eden Mills is calling. (id:51300)
Royal LePage Signature Realty
11 Daly Avenue
Stratford, Ontario
Drive up to Daly Ave. & discover your dream home. From the minute you step onto the handsome covered front porch & inside the front door, you will know this is the one! The open concept living room with its handy built-ins connects you to the dining room that has space for your harvest table & doors to the ready-for-all-of-your-outdoor furniture deck. The expansive kitchen will impress the most discerning chef with an over-sized peninsula for prep space, quartz countertops, gas stove & thoughtful touches like a pot filler & a beverage fridge. Moving up to the second floor, find the first option for your primary bedroom, a 3 piece ensuite with a walk-in glass shower, a roomy 4 piece main bath (both with cosy in-floor heat), additional bedrooms & the convenient laundry. Take it to the next level & see what the divinely finished third floor offers - Another bedroom with gas fireplace, a 5 piece bath & your own private sitting room with a birds eye view of the back yard. Another surprise awaits when you find the basement is finished as flex space or storage & yet another 2 piece bath. The tucked away location on this sought after street means that you are just a short stroll to Stratfords vibrant downtown & you can enjoy easy access to the Avon River & park system. 11 Daly Ave. is a definite delight! (id:51300)
Home And Company Real Estate Corp Brokerage
10138 Merrywood Drive
Grand Bend, Ontario
WELCOME TO YOUR FIVE-STAR, FOREVER VACATION! Why fly halfway around the world for sun, sand, and serenity when you can live it year round—right here at Merrywood Meadows in Grand Bend? Say goodbye to jet lag, airport lines, and lost luggage. This upscale community delivers resort-style vibes without ever leaving home. Think friendly travelers, vibrant energy, and that sweet vacation feeling… but instead of a week, it's year round vacation living! Let me take you on a tour of your dream bungalow: instant curb appeal? Check. A grand driveway leads to your fully insulated triple-car garage, roomy enough for your weekend toys—even a small boat. Why? Because you’re just a short 20-minute cruise down the Ausable River to the sparkling shores of Lake Huron. Inside, it’s like a warm hug from the sun. Tall tray ceilings, rich hardwood floors , and a gourmet kitchen that’s practically begging for a dinner party. The primary ensuite showcase a heated floor for that extra layer of comfort. The open-concept living room is drenched in natural light and overlooks a lush, treed lot. Step out onto your covered deck, fire up the firepit, and let nature be your soundtrack. And the fun doesn’t stop there—head downstairs to your lookout-level rec room , where there’s space for games, movie nights, and yes… a fully stocked wet bar. Add two extra bedrooms and a bathroom, and you’ve got room for all your favorite guests. So what are you waiting for? This isn’t just a house—it’s a lifestyle. Move in, kick back, and live the vacation dream. (id:51300)
Exp Realty
1 - 16 Huron Road
West Perth, Ontario
Welcome to 16 Huron Rd, Unit 1, Mitchell, ON! Step into comfort and style in this fully renovated main-floor unit, perfectly situated in the heart of Mitchell. Offering a seamless blend of modern upgrades and cozy charm, this bright and spacious home is ideal for singles, couples, or small families. The open-concept living area features contemporary, durable flooring that complements the warm, inviting atmosphere. Enjoy cooking in the updated kitchen, equipped with sleek cabinetry, ample storage, and essential appliances including a refrigerator and stove. Both bedrooms are generously sized, offering large closets to keep your space organized and clutter-free. The beautifully updated bathroom includes a stylish vanity, tiled shower, and modern fixturesbringing a touch of luxury to your daily routine. Added conveniences include a dedicated in-unit laundry area and ample driveway parking. Step outside to a shared yard surrounded by mature treesperfect for enjoying peaceful mornings or relaxing evenings outdoors. Located in a quiet, family-friendly neighborhood, youll be close to local shops, schools, parks, and have easy access to main roads for commuting. This move-in-ready unit offers the perfect opportunity to enjoy modern living in a welcoming community. Dont miss outschedule your private showing today! (id:51300)
Keller Williams Innovation Realty
60 Deer Ridge Lane W
Bluewater, Ontario
The Chase at Deer Ridge is a picturesque residential community, currently nestled amongst mature vineyards and the surrounding wooded area in the south east portion of Bayfield, a quintessential Ontario Village at the shores of Lake Huron. There will be a total of 23 dwellings, which includes 13 beautiful Bungalow Townhomes (currently under construction), and 9 detached Bungalow homes (Lot 9 Under construction) to be built by Larry Otten Contracting . The detached Bungalow on Lot 3 will be approx. 1,630 sq. ft. on the main level to include a primary bedroom with 5pc ensuite, spacious guest bedroom, open concept living/dining/kitchen area, which includes a spacious kitchen island for entertaining, walk-out to lovely covered porch, plus a 2pc bathroom, laundry and double car garage. Standard upgrades are included: Paved double drive, sodded lot, central air, 2 stage gas furnace, HVAC system, belt driven garage door opener, water softener, and water heater. The optional finished basement will include a 4pc Bath, Rec-room and Bedroom with Closet, at an additional cost of $60K. (id:51300)
Prime Real Estate Brokerage
10137 Merrywood Drive
Lambton Shores, Ontario
Welcome to 10137 Merrywood Drive, Grand Bend in the desirable neighborhood of Merrywood Meadows! Bring your dreams to this beautiful location with lot line services including municipal water, natural gas & hydro! Septic system required. Enjoy everything Grand Bend and Area has to offer including beaches, dining, shopping & more! (id:51300)
Century 21 First Canadian Corp
202 Bridge Crescent
Minto, Ontario
Tucked away on quiet cul-de-sac in heart of Palmerston, The Eleanor offers rare opportunity to build a home that reflects your style from the ground up. Beautifully designed home by WrightHaven Homes combines timeless curb appeal, thoughtful layout & quality craftsmanship the builder is known for—all within Energy Star® Certified build. Step through front porch & into welcoming foyer W/sightlines to main living space. Layout was made for daily living & entertaining W/open-concept kitchen, dining area & great room anchored by expansive windows. Kitchen has central island, designer cabinetry & W/I pantry W/added benefit of customizing it all to your taste. Formal dining area is off kitchen, ideal for hosting holidays & family dinners while mudroom W/laundry & garage access keeps things practical. There’s 2pc bath & front entry den—perfect for office, playroom or library. Upstairs, 4 bdrms offer space for everyone. Primary W/large W/I closet & ensuite W/glass-enclosed shower, freestanding tub & dbl vanity. 3 add'l bdrms are well-sized & share main bath W/full tub & shower. Bsmt comes unfinished offering a clean slate W/option to finish—add a rec room, add'l bdrm & bathroom for even more living space. Built W/top-tier construction standards, The Eleanor includes airtight structural insulated panels, upgraded subfloors & high-efficiency mechanical systems incl. air source heat pump, HRV system & sealed ductwork for optimized airflow & energy savings. All windows are low-E, argon-filled & sealed to meet latest standards in energy performance & air tightness. Palmerston offers that hard-to-find mix of peace, safety & real community spirit. Families love local parks, schools, splash pad, pool & historic Norgan Theatre while the quiet cul-de-sac gives kids room to roam & grow. With WrightHaven Homes you’re not just building a house—you’re crafting a home W/lasting value built to reflect who you are & how you live. Lot premium of $15k in addition to purchase price for Lot 5. (id:51300)
RE/MAX Real Estate Centre Inc.
202 Bridge Crescent
Minto, Ontario
Tucked away on quiet cul-de-sac in heart of Palmerston, The Eleanor offers rare opportunity to build a home that reflects your style from the ground up. Beautifully designed home by WrightHaven Homes combines timeless curb appeal, thoughtful layout & quality craftsmanship the builder is known for all within Energy Star Certified build. Step through front porch & into welcoming foyer W/sightlines to main living space. Layout was made for daily living & entertaining W/open-concept kitchen, dining area & great room anchored by expansive windows. Kitchen has central island, designer cabinetry & W/I pantry W/added benefit of customizing it all to your taste. Formal dining area is off kitchen, ideal for hosting holidays & family dinners while mudroom W/laundry & garage access keeps things practical. There's 2pc bath & front entry den perfect for office, playroom or library. Upstairs, 4 bdrms offer space for everyone. Primary W/large W/I closet & ensuite W/glass-enclosed shower, freestanding tub & dbl vanity. 3 add'l bdrms are well-sized & share main bath W/full tub & shower. Bsmt comes unfinished offering a clean slate W/option to finish-add a rec room, add'l bdrm & bathroom for even more living space. Built W/top-tier construction standards, The Eleanor includes airtight structural insulated panels, upgraded subfloors & high-efficiency mechanical systems incl. air source heat pump, HRV system &sealed ductwork for optimized airflow & energy savings. All windows are low-E, argon-filled & sealed to meet latest standards in energy performance & air tightness. Palmerston offers that hard-to-find mix of peace, safety & real community spirit. Families love local parks, schools, splash pad, pool & historic Norgan Theatre while the quiet cul-de-sac gives kids room to roam & grow. With WrightHaven Homes you're not just building a house you're crafting a home W/lasting value built to reflect who you are & how you live. Lot premium of $15k in addition to purchase price for Lot 5. (id:51300)
RE/MAX Real Estate Centre Inc
103 - 245 Queen Street W
Centre Wellington, Ontario
Riverside with Walkout! You wont have to leave your home to experience all the natural beauty Fergus has to offer. With sliding doors (2022) leading to your own ground-level private patio, its easy to let your dog(s) out, barbeque, observe wildlife, and listen to the trees and the Grand River as it flows by. Peaceful and quiet park-like setting, all windows (2022) have views of nature, so this is a property that you can enjoy in every season. Home ownership doesn't get any easier. This stylish unit is carpet-free, with Flooring, 2 Full Bathrooms and Appliances all updated. With its spacious open layout, this 2 bedroom/2 full bath unit, with eat-in kitchen and formal dining room is cozy with plenty of room for entertaining. All appliances are owned, along with the water heater (2021) in the large in-suite utility/laundry room with storage. This space has been refreshed and has everything you need, including a guaranteed parking spot, which make it move-in ready. This building is well taken care of, accessible and friendly. It is also a short walk to historic downtown Fergus, where you will find quaint shops, restaurants, community theatre, a post office, banking, festivals, parks and so much more. You can also find big-box stores, medical and dental in a less than 5-minute drive. You can get to Guelph in 15 minutes, KW in 30 minutes and 1 hour to Toronto. If you are looking for carefree condo living, this is the perfect location. (id:51300)
RE/MAX Real Estate Centre Inc
8 William Street N
Huron-Kinloss, Ontario
Wonderful family home on a quiet street in the village of Ripley. The home impresses with a number of updates completed recently, including a brand-new high-quality gas furnace with heat pump and some new flooring. There are 3 spacious bedrooms upstairs, plus an office or possible 4th bedroom on the lower level. Open-concept living, kitchen, and dining room on the main level and two well-appointed bathrooms (4-piece and 2-piece). The bright and airy lower-level family room has access to the insulated crawl space which hosts the utilities and plenty of storage. The fenced yard features an 18' x 40' insulated garage/workshop with 60 Amp service. Further, there is an 11' x 17' shed on a concrete pad with hydro plus a lean-to for additional storage. The concrete patio behind the home provides a great outdoor entertainment space and the firepit area makes for some memorable nights. (id:51300)
Royal LePage Rcr Realty
542 Bruce Rd 28 Road
South Bruce, Ontario
74 Acre country property just outside of Mildmay. Older house & small barn (38 x 40) on property. Approximately 25 acres workable in 3 fields. Potentially suited as a gravel pit. Report available detailing approximate amounts of gravel. (id:51300)
RE/MAX Land Exchange Ltd.
83815a Dickson Street
Ashfield-Colborne-Wawanosh, Ontario
Wow! This is true lakefront living at its best! This fabulous cottage is virtually lake level on one of the nicest, wide sandy beaches in the area. Tasteful renovations have been carried out over the last few years including maintenance free vinyl siding, two sets of patio doors, new deck and new flooring in the cottage. Features include 3 bedrooms, a 3 pc bath and spacious open concept kitchen/living room with double patio doors offering an amazing view of the lake and access to the large deck. In addition to the deck, there is a patio area on the north side of the cottage along with a gentle path leading to the lakefront, plenty of space for entertaining and relaxing! There's also a guest bunkie with electricity and storage shed close to the cottage. This fantastic cottage property is located just north of Port Albert and a short drive to shopping, golf courses and the town of Goderich. Call your agent today for a private viewing. (id:51300)
Pebble Creek Real Estate Inc.
262 Bayfield Road
Central Huron, Ontario
Here is a fantastic opportunity to have a commercial building with approx 4600 sq. ft of retail office and shop space on a 195' x 164' lot. There are 3, two piece bathrooms, 2 of the 2 pc bathrooms have been recently updated in 2024. An oversized septic system was installed in 2010. There are two furnaces that service the building, one installed in 2024 and one in 2018 and a heat pump installed in 2021. Shop windows replaced in 2021 as was the siding on the south side and rear. The roof is mostly steel with a membrane on the older section installed in 2014. The original block building built in the 1950s had a large addition built in 1979. 200 AMP hydro services the building, and there is a loading dock at the rear. The use is currently an HVAC business with retail but the layout and zoning allows for many different uses. Owner would also consider a lease. (id:51300)
Royal LePage Heartland Realty
31 Bayfield Mews Lane
Bluewater, Ontario
Easy, Affordable & Worry-Free Living in the Village of Bayfield. Welcome to the most economical retirement option in Bayfields historic village - where life slows down and quality of living takes center stage. This spacious 2-bedroom, 2-bathroom home offers approximately 1200 sq.ft. of carefree living in a serene 55+ Adult Lifestyle Community, set on 14 beautifully maintained acres on the southwest edge of town. Enjoy an open-concept layout with 9 ceilings, hardwood and tile flooring, in floor heat and one level living! The kitchen features a large island, and stainless steel appliances. Cozy up in the living room with a natural gas fireplace and step through the dining room doors to a private patio overlooking a peaceful farmers field. Both bedrooms feature an abundance of natural light and large closets. Additional features include central air and central vac. Built in 2008, this home includes an attached garage with concrete driveway and access to municipal water and sewer. The Mews community, completed in 2020, features a newly built activity centre, walking trails through a scenic 6-acre wooded area, and is just a short stroll to Bayfield's beach and vibrant downtown filled with charming shops and fabulous dining. This is your opportunity to embrace a slower pace in a lake side community. (id:51300)
RE/MAX Reliable Realty Inc
2215 34 Line
Perth East, Ontario
Discover the perfect work-from-home or business opportunity in the peaceful village of Shakespeare. Zoned C1, it is ideal for a home based business. This charming century home is ideally situated on the main highway between Stratford and Kitchener, offering potential business traffic along this busy corridor. Featuring lovely wood flooring, an updated kitchen, and a renovated 3-piece main bathroom, this home is designed for comfort and functionality. The main floor also includes a spacious laundry and storage room, while the second floor offers two bedrooms and a 2-piece bath. A bright sunroom/mudroom with a separate entrance enhances the homes versatility. Relax on the inviting front porch, perfect for enjoying the bustle of the touristy village. The newer concrete driveway provides ample parking for up to six vehicles. This home would be ideal for a professional office, bakery, hair salon, esthetician services, or flower/food market stand. Don't miss this exceptional opportunity, schedule your private viewing today! (id:51300)
Royal LePage Hiller Realty
405 - 36 Front Street
Stratford, Ontario
Sophisticated Penthouse Living by the Avon River. Discover the pinnacle of luxury in this stunning 3,500 square foot penthouse condominium, perfectly situated just steps from the picturesque Avon River and within walking distance to the vibrant heart of downtown Stratford. Offering a rare blend of elegance, space, and location, this residence is designed for those who appreciate both refined living and the charm of a walkable community. From the moment you enter, you are greeted by soaring 10-foot ceilings and an abundance of natural light that floods the open-concept living spaces. Floor-to-ceiling windows frame tranquil views and create a seamless connection between the indoors and the surrounding beauty. Every detail has been meticulously curated, featuring luxury finishes throughout from wide-plank hardwood floors and custom millwork to high-end cabinetry, stone countertops, and designer lighting. The gourmet kitchen is a chefs dream, fully equipped with premium appliances, a spacious island, and elegant finishes, making it ideal for both everyday living and entertaining. The expansive living and dining areas flow effortlessly to a private terrace, perfect for alfresco dining or simply enjoying peaceful evenings. The penthouse offers generously sized bedrooms, the master has a spa-inspired ensuite bath, custom closets, and thoughtfully designed spaces for rest and relaxation. The primary suite is a true retreat, complete with a luxurious ensuite, 2 walk-in closets, and private access to a second terrace of the large den with a fireplace. Additional highlights include secure underground parking with 3 spaces, secure elevator entrance, and exclusive building amenities. Whether you are enjoying the Stratford Festival, riverside strolls, or the eclectic shops and restaurants of downtown, this prime location places you at the centre of it all. A rare offering where sophistication meets convenience welcome to penthouse living at its finest. (id:51300)
RE/MAX A-B Realty Ltd
140 Gold Street W
Southgate, Ontario
Back To Back Semi-Detached. 1825 Square Ft. Open Concept. Will Be Built For Possession May 2025. Built-In Oversize Garage. On Demand Hot Water Tank (Rental) Excellent Layout. Quality Finishing. Full Basement Ready To Finish. HST In Addition To. (id:51300)
Royal LePage Rcr Realty
270 Young Street
Southgate, Ontario
Development Potential. 3.025 Acres Of Vacant Land In Dundalk. Potential For Development Of Single Detached Residential Or Multi Family Residential. Major Development In Dundalk With 800 New Homes Now Being Built. Zoned R2- H, R3-341- H And Ep. Inquire For More Information. (id:51300)
Royal LePage Rcr Realty
4922 Seventh Line
Guelph/eramosa, Ontario
Truck terminal full visibility from Highway 7. 20 min from Milton. 5000 Square Feet repair shop for trucks and trailers repair. Nearly 40 parking spots for trucks and trailers. 2 story office in building. Full fenced yard with electronic gate and cameras. Shop has two loading docks **EXTRAS** This property has running good repair business from last 3 year old building. (id:51300)
Royal Star Realty Inc.
8554 Hwy 7 Road
Guelph/eramosa, Ontario
Welcome To 8554 Hwy 7 Rockwood . Great Property Zoned Residential & 40% Industrial Delightful 5+1 Br/3 Washrooms County Home & A Legal Business/Shop On Your Own Property. Legal Non-Confirming Res + Rural Industrial M1 Zone (H). NE CornerHw7/Fellows Rd. Property Have Natural Gas. Existing Workshop Area And Future Addons Can Be Used For Any M1 Zoning Purposes. Great Exposure To HWY And Passing Traffic For Drawing Attention For Any Business Purpose. House have 150 Amps & Workshops Have 50 Amps. Total In 200 Amps service on Property, 19X35 Feet Workshop With 12 Feet Door Workshop is insulated, Concrete Floor and Wood Stove Heating. Great Well Water Quality, Mature Trees And Beautiful natural Views. Two Entrances From Front And Back. Plenty Of Parking Spaces.20 Mins to 401 & Milton. **EXTRAS** All Elf's, Fridge, Stove, New Dishwasher, Washer, Dryer, Hot Water Tank Owned, Water Softener With UV Treatment Unit, Central Vacuum, Pantry In The Kitchen. New Pump Installed In The Drill Well. (id:51300)
Homelife Maple Leaf Realty Ltd.
8554 Hwy 7 Road
Guelph/eramosa, Ontario
Welcome To 8554 Hwy 7 Rockwood . Great Property Zoned Residential & 40% Industrial Delightful 5+1 Br/3 Washrooms County Home & A Legal Business/Shop On Your Own Property. Legal Non-Confirming Res + Rural Industrial M1 Zone (H). NE CornerHw7/Fellows Rd. Property Have Natural Gas. Existing Workshop Area And Future Addons Can Be Used For Any M1 Zoning Purposes. Great Exposure To HWY And Passing Traffic For Drawing Attention For Any Business Purpose. House have 150 Amps & Workshops Have 50 Amps. Total In 200 Amps service on Property, 19X35 Feet Workshop With 12 Feet Door Workshop is insulated, Concrete Floor and Wood Stove Heating. Great Well Water Quality, Mature Trees And Beautiful natural Views. Two Entrances From Front And Back. Plenty Of Parking Spaces.20 Mins to 401 & Milton. **EXTRAS** All Elf's, Fridge, Stove, New Dishwasher, Washer, Dryer, Hot Water Tank Owned, Water Softener With UV Treatment Unit, Central Vacuum, Pantry In The Kitchen. New Pump Installed In The Drill Well. (id:51300)
Homelife Maple Leaf Realty Ltd.
189 Leslie Davis Street
North Dumfries, Ontario
Welcome To This Beautiful Almost Brand New 4 Bedroom, 3 Washroom Detached House Located In The Town Of Ayr. Main Floor Features Soaring 9' Ceiling Heights, Upgraded Kitchen With Stainless Steel Appliances, Open Concept Living/Dining, Second Floor Greets You To A Huge Primary Bedroom With A 6 Piece Ensuite Bath Along With 2nd Floor Laundry For Your Convenience. Huge 2nd, 3rd & 4th Bedroom Comes With Built-In Double Door Closets And Zebra Blinds. Just Minutes To All The Major Amenities. Lot Of Extra Storage Space On Both The Floors. Mins To Hwy 401 And Tri-city. No House At The Back. So Many Upgrades From Builder. A Must See Property. (id:51300)
RE/MAX Realty Services Inc.
394080 Concession 2
West Grey, Ontario
Situated just outside of Durham, Ontario and near the scenic town of Owen Sound, this exceptional landholding spans approximately 1,550 acres (630 hectares) across 12 distinct farm properties and is a mixture of permanent pasture, woodland (500 acres), and arable land. Bordering the stunning Saugeen River and surrounded by extensive hiking, ATV, and snowmobile trails, this offering is as picturesque as it is productive.With approximately 1,013 workable acres (410 hectares) of high-quality arable soil, this versatile farmland is ideally suited for crops, fodder production, and a range of agricultural uses. Current crop includes corn, soybeans and wheat ideal crop rotation with average yield: Corn-4.3 ton/acre Wheat-2.4 ton/acre Soy-1.49 ton/acre. Soil type is loam with gravel bottom and random tile in wet spots. Located in a reliable rainfall zone averaging 1,000mm annually, the land supports consistent, high-yield farming operations.The properties include nine houses and a variety of outbuildings, offering mixed-income potential through multiple rental units. Access to the land is excellent, with strong highway connections ensuring ease of logistics and transportation.Currently operating under a Contract Farm Agreement that can be continued if desired, this is a rare opportunity to secure long-held, top-tier agricultural land in one of Ontarios most desirable rural regions. (id:51300)
Keller Williams Innovation Realty
0 Third Line
Erin, Ontario
Welcome to your dream canvas on Third Line, just South of 27th Sideroad, not far from the charming town of Erin! This stunning one-acre parcel of vacant land offers the perfect opportunity to build your custom dream home in a peaceful and private setting. Surrounded by mature trees and nestled on a quiet road, this property provides the ultimate country retreat while keeping you close to the amenities of Erin, Caledon, and Halton Hills. You are walking distance to Erin Hill Acres, a beautiful place for family's to gather and enjoy great food, the stunning lavender and sunflower fields in the Summer, as well as pumpkin picking in the Fall and Christmas events in the Winter! Imagine waking up to the sounds of nature, enjoying your morning coffee on a wraparound porch, or designing the perfect outdoor space for entertaining under the stars. With several beautiful newly built estate homes in the area, your vision for a luxurious countryside escape can become a reality. The possibilities are endless, whether its a modern farmhouse, a cozy timber-frame cottage, or an elegant estate, this pristine property is ready to bring your dream home to life! (id:51300)
Royal LePage Rcr Realty
245 Queen Street W Unit# 103
Fergus, Ontario
Riverside with Walkout! You wont have to leave your home to experience all the natural beauty Fergus has to offer. With sliding doors (2022) leading to your own ground-level private patio, its easy to let your dog(s) out, barbeque, observe wildlife, and listen to the trees and the Grand River as it flows by. Peaceful and quiet park-like setting, all windows (2022) have views of nature, so this is a property that you can enjoy in every season. Home ownership doesn't get any easier. This stylish unit is carpet-free, with Flooring, 2 Full Bathrooms and Appliances all updated. With its spacious open layout, this 2 bedroom/2 full bath unit, with eat-in kitchen and formal dining room is cozy with plenty of room for entertaining. All appliances are owned, along with the water heater (2021) in the large in-suite utility/laundry room with storage. This space has been refreshed and has everything you need, including a guaranteed parking spot, which make it move-in ready. This building is well taken care of, accessible and friendly. It is also a short walk to historic downtown Fergus, where you will find quaint shops, restaurants, community theatre, a post office, banking, festivals, parks and so much more. You can also find big-box stores, medical and dental in a less than 5-minute drive. You can get to Guelph in 15 minutes, KW in 30 minutes and 1 hour to Toronto. If you are looking for carefree condo living, this is the perfect location. (id:51300)
RE/MAX Real Estate Centre Inc.
73034 Claudette Drive
Bluewater, Ontario
With summer just around the corner and the beach only a 5-minute walk away, this charming 3-bedroom, 1.5-bathroom bungalow is the perfect spot to enjoy the sunny season. Located next to a serene ravine, this well-maintained home has been lovingly cared for by its original owners since 1987. The spacious primary suite features a large walk-in closet, while the open-concept design between the kitchen and living room is ideal for hosting family and friends. Step outside to the breezeway, where you’ll find a private backyard perfect for outdoor relaxation. For those who love hobbies or need extra space, the oversized heated garage is ready for your projects. Situated on the north edge of St. Joseph, between Bayfield and Grand Bend, this home offers year-round living with easy access to local amenities like shopping, golfing, and a nearby winery – all just minutes away. (id:51300)
Royal LePage Wolle Realty
Lt 8 Ellen Street
Grey Highlands, Ontario
Residential Building Lot (66 Ft. X 123 Ft.) In A Residential Neighborhood. Easy Access To Highway 10. Water Well Required. Septic Required. Close To Downtown. (id:51300)
Royal LePage Rcr Realty
223 Sideroad 25
Kincardine, Ontario
Serene and tranquil farmland would make the perfect site for a future home with any outbuildings you can dream up. This 69 acre mixed use farm land offers 3 access points from the road and consists of approximately 30 acres workable (currently rented), 11 acres pasture, and 16 acres hardwood forest. The remaining acres consist of natural beauty surrounding Willow Creek which meanders through the property. Set on a quiet side road located only a few hundred feet from the well-maintained Bruce County Road 20 (just 12-minutes to Bruce Power). The location only gets better because it's only a 15-min drive to the sandy beaches of Inverhuron Provincial Park, 20-mins to Kincardine, and 20-mins to Port Elgin. Imagine riding your horse through the trails in your very own forest! The dream can be a reality! (id:51300)
Keller Williams Edge Realty

