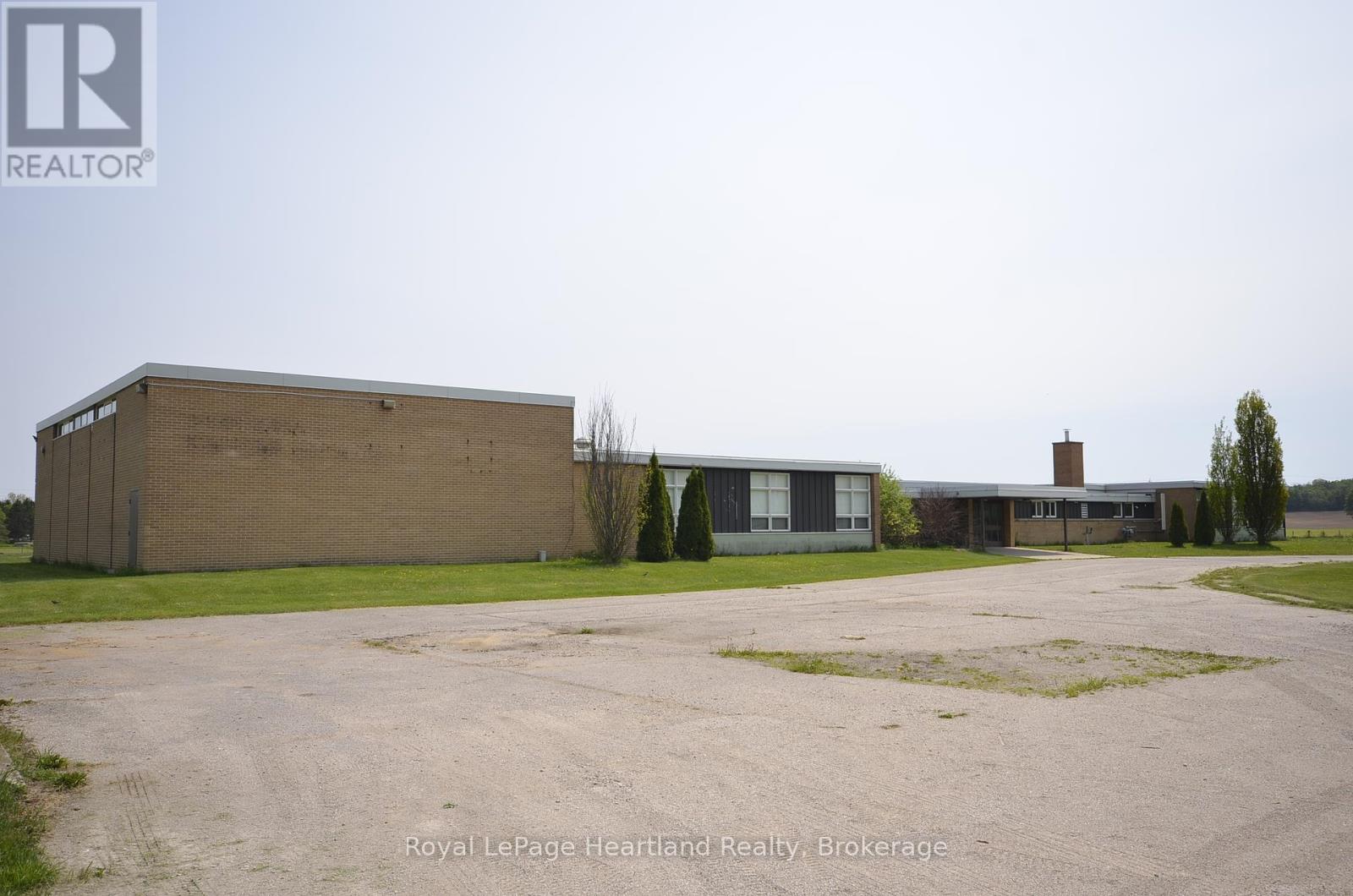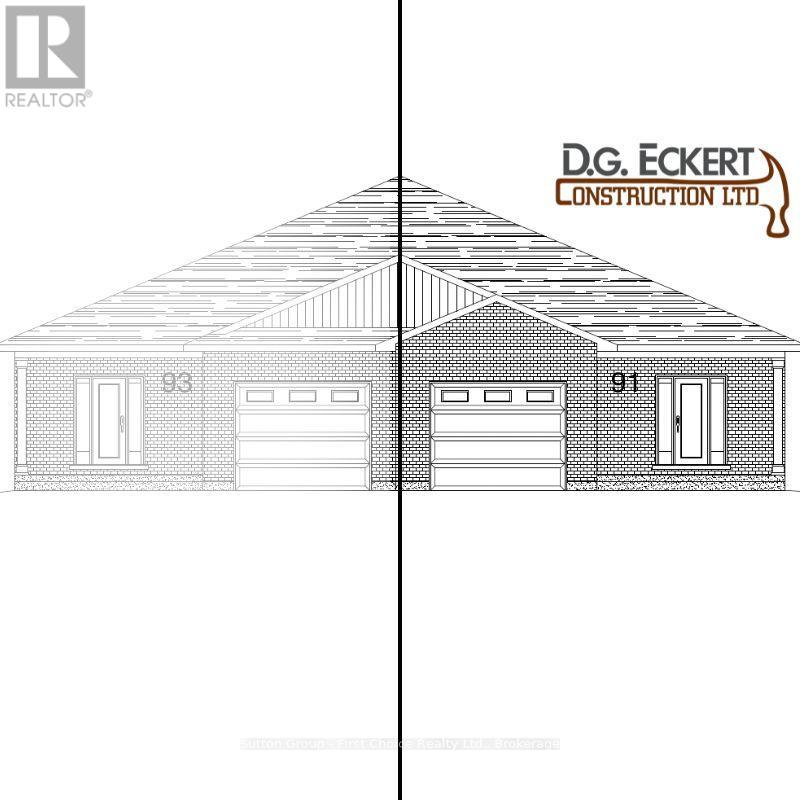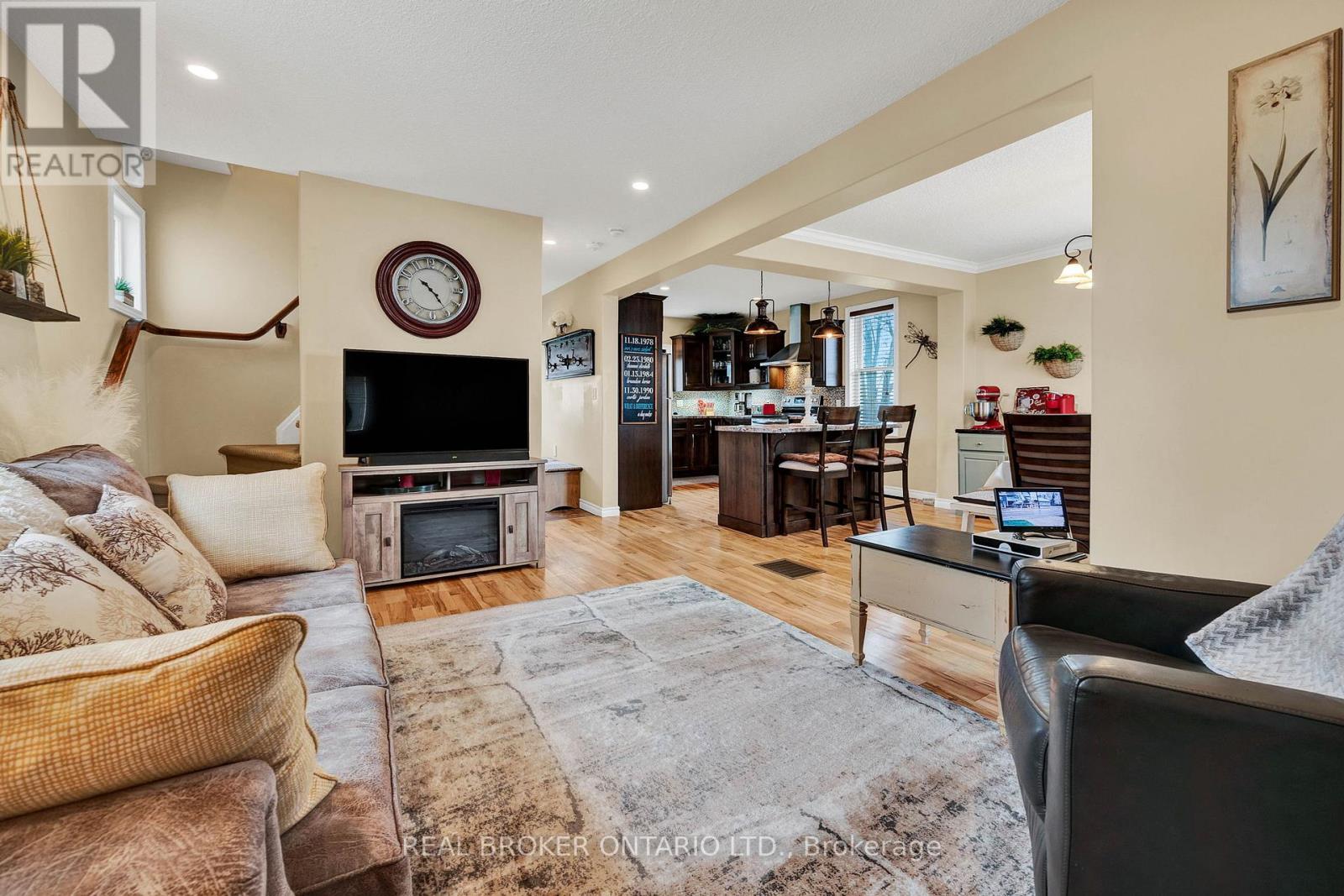Listings
37375 Cut Line Road
Central Huron, Ontario
This former Public School sits on 8.18 acres in the village of Holmesville less than 1/2 mile from Hwy#8. Current Zoning CF1 allows community facilities. The building is in good condition, as many updates were done in 2010 to 2013 including a new drilled well and septic system (2012). Put this 21,000 + sq/ft building sitting on 8.18 acres to your intended use! (id:51300)
Royal LePage Heartland Realty
148 Maple Crescent
Flamborough, Ontario
Welcome to the quiet and peaceful Beverly Hills Estates retreat! Residents of this vibrant all-ages community can enjoy the many urban amenities and services this unique area has to offer including recreation centres, arenas, theatres and live entertainment, farmers markets, great shopping and dining to name just a few! Rare 3 Bedroom, 1.5 Bath home is at the edge of the property with a spacious treed backyard. Many features include a corner fireplace and TV mount in the living room, built-in cabinets and bay window in the dining area, a convenient side entrance, a front garden walkway, and a carport and driveway for 4 cars. Updates include; roof, furnace, windows, flooring, powder room and more. Community activities and amenities include; horseshoe pits, children's playground, recreation centre with billiards, great room, warming kitchen, library exchange, and darts. Outdoor enthusiasts will love the easy access to parks, streams, trail systems, conservation areas, and nearby golf courses, making it ideal for an active lifestyle. (id:51300)
Keller Williams Edge Realty
8 - 3192 Vivian Line 37 Line
Stratford, Ontario
Welcome to 3192 Vivian Line 37, Unit 8, where modern convenience meets cozy comfort in the picturesque city of Stratford. Perfect for individuals or couples seeking an affordable, move-in-ready 783 sq ft space, this better-than-new 1-bedroom, 1-bathroom condo is designed to impress.Step into a bright and open-concept living area flooded with natural light from oversized windows. The contemporary kitchen boasts sleek quartz countertops, stainless steel appliances, a versatile kitchen island, and elegant pot lights to create the perfect ambiance. Enjoy the convenience of in-suite laundry with a full-sized stackable washer and dryer, central air conditioning, and an energy-efficient tankless hot water heater.Additional features include a private storage locker and a dedicated parking space, all within a meticulously maintained complex. This gem is nestled close to Stratford's finest amenities, including shopping, parks, Stratford Country Club, and offers easy access to major highways.Noteworthy Upgrades:Quartz countertops in kitchen and bathModern flooringStylish pot lightsDont miss your chance to call this wonderful condo your new home. Note that the property is covered by the remaining Tarion New Home Warranty. Upgrades:Quartz countertops in kitchen and bath Modern flooring Stylish pot light, freshly painted with attractive contrmporary palates. **** EXTRAS **** Condo fee includes - Building Insurance, Building maintenace, common elements, shared utilities (lighting outside), and administrationground maintenance/landscaping, private garbage removal, snow removal, windows. (id:51300)
Exp Realty
203 Princess Street E
Central Huron, Ontario
The perfect location for a growing family! Nestled in a desirable neighbourhood, just a short walk to all of Clinton's five schools, this charming two-story home offers a blend of comfort, space, and convenience. Boasting four good-sized upstairs bedrooms and two bathrooms, this residence is ideal for families of all sizes not to mention a private fenced-in yard. Step inside to discover a spacious and inviting layout, featuring a large kitchen and dining area perfect for hosting gatherings or enjoying meals together. The cozy living room offers plenty of room to relax and entertain, making it the heart of the home. Some upgrades have already been completed, such as a new furnace, some new flooring, and more that provide a modern touch while keeping the original charm of the home. There is still plenty of room for your personal touch. Outside, the property features a private and peaceful setting. The upgraded rear deck is perfect for outdoor entertaining or simply enjoying quiet mornings with a cup of coffee. A detached garage provides additional storage and convenience, while the ample outdoor space offers endless possibilities for gardening, play, or relaxation. This property truly has it all: a spacious interior, an unbeatable location, and a large private lot in a sought-after neighborhood. Dont miss the opportunity to make this house your home! Book your showing today. (id:51300)
RE/MAX Reliable Realty Inc
1855 Notre Dame Drive
St. Agatha, Ontario
41,844 sqft across 6 separately leasable buildings (starting at 2,500 sqft) with mixed institutional use. Includes facilities for institutional style residences ie. commercial kitchen, dormitory bedrooms, dining hall. Located on Erb St. in the beautiful community of St. Agatha with close proximity to Waterloo and along a future GRT bus route. Leasable together or per building. Includes access to on-site amenities; 3 acres of recreation space, 2 playgrounds, basketball court, indoor gymnasium, 1,500 sqft storage shed. Would support a variety of potential uses including; private school, assisted living, child care, community centre, event facility, nursing home, and more. (Cooperating with brokers). **This is a mere listing - pls contact landlord directly: Saxon Inc. Email: [email protected] Phone: 519-239-7241** (68427917) (id:51300)
Flux Realty
91 Kenton Street
West Perth, Ontario
Welcome to 91 Kenton Street in Mitchell, Ontario. D.G. Eckert Construction Ltd. is proud to offer this 1,350 + square foot, semi detached bungalow with 2 bedrooms and 2 full bathrooms. Open concept design throughout the main floor. This plan also includes an oversized mudroom/laundry room and an abundance of storage options. Classic red brick will clad the exterior, which opens up to your large backyard. You will find front and back porches on this large lot, which is more than 200 feet deep! Lots of room for gardening, kicking a ball around with the kids or playing fetch with your dog. Several pricing options to finish the basement too. Driveway, partial fence and sod included in the purchase price. Photos are from a previous D.G. Eckert Construction Ltd. build (December 2023). Completion for this home is scheduled for Spring of 2025. (id:51300)
Sutton Group - First Choice Realty Ltd.
17 Bluffsview Boulevard
Ashfield-Colborne-Wawanosh, Ontario
Welcome to Huron Haven Village! Discover the charm and convenience of this brand-new Woodgrove Type A model home in our vibrant, year-round community, nestled just 10 minutes north of the picturesque town of Goderich. This thoughtfully designed residence features a modern, open-concept layout. Step inside to find a spacious living, kitchen, and dining area with vaulted ceilings and an abundance of natural light pouring through large windows, creating a bright and inviting atmosphere. Cozy up by the elegant fireplace or entertain guests with ease in this airy space. With two comfortable bedrooms and two stylish bathrooms, this home offers both convenience and privacy. Enjoy the outdoors on the expansive deck, perfect for unwinding or hosting gatherings. As a resident of Huron Haven Village, you'll also have access to fantastic community amenities, including a refreshing pool and a versatile clubhouse ideal for socializing, staying active, and enjoying leisure time with family and friends. This move-in-ready home combines contemporary features with a welcoming community atmosphere, making it the perfect place to start your new chapter. Don't miss out on this exceptional opportunity to live in Huron Haven Village. Call today for more information! (id:51300)
Royal LePage Heartland Realty
66 John Carpenter Road
North Dumfries, Ontario
Gorgeous Home In Desirable Ayr Community in North Dumfries. Close Proximity To Conestoga College. Generous Sized Bdrms with an 11ft loft. The Spacious Main Floor Boasts Formal Living & Dining Rooms, Open Concept Eat-In Kitchen W/Walk Out To Deck. Property Taxes not yet assessed. (id:51300)
Ipro Realty Ltd.
7078 Line 86 Line
North Perth, Ontario
Welcome to 7078 Line 86, Molesworth a move-in-ready home designed for comfort and open-concept living. Inside, you'll find a warm, inviting space with hardwood floors and thoughtful finishes throughout. The main floor features a spacious kitchen with ample counter space, custom cabinetry, and a seamless flow into the living and dining areas, perfect for hosting. You'll also enjoy the convenience of a powder room and a laundry room with plenty of storage.Upstairs, three bright bedrooms offer space for family, guests, or a home office. Outside, the rural location provides peace and quiet, while Listowel's amenities just 10 minutes away ensure you have everything you need. This home blends comfort, style, and convenience in one package. Schedule your showing today! **** EXTRAS **** Septic was replaced in 2023, furnace in 2022, AC in 2016, Insulation has be upgraded in basement andattic. Only lock deadbolt not the knob handle please, do not allow cat out of house, turn off lights, lock only deadbolt. (id:51300)
Real Broker Ontario Ltd.
8 - 33 Fieldstone Lane
Centre Wellington, Ontario
Welcome to Fieldstone II, Eloras newest townhome community by Granite Homes. These stunning homes seamlessly blend the historic charm of Elora with the elegance of modern living. Offering 1,604 sq. ft. of thoughtfully designed living space and an exclusive 3-YEAR FREE CONDO FEES, this is your chance to embrace a lifestyle thats both stylish and convenient. The open-concept main floor boasts 9 ft. ceilings, stunning hardwood flooring, and elegant hardwood stairs, creating an inviting and spacious ambiance. The designer kitchen is both stylish and functional, featuring an oversized quartz island, upgraded cabinetry, and concealed under-cabinet lighting. Practical additions like an 18"" pantry with a two-bin garbage pull-out and pot-and-pan drawers ensure effortless organization and convenience. The powder room showcases a floating vanity with matte black fixtures, while the laundry room is equipped with quartz countertops and custom cabinetry. The ensuite bathroom offers upgraded tile, a luxurious walk-in glass shower, and refined finishes that exude sophistication. Adding to the homes character are details like a waffle ceiling in the great room and finished stairs with open railings to the basement, enhancing the sense of space and style. Step outside to your private rear patio, complete with a privacy fence, offering a tranquil escape surrounded by nature. The exterior design pays homage to Eloras architectural heritage, with locally sourced limestone adding a touch of authenticity. *Disclaimer - pictures are not of this exact unit, used for reference only. (id:51300)
Keller Williams Home Group Realty
120 Bridge Street N
Guelph/eramosa, Ontario
Situated on a beautiful flat double lot in Rockwood Ontario. This unique downtown property offers walking distance to a conservation area, Eramosa River, and walking trails. This property has a great-sized detached garage and ample space for the outdoor hobbyist, with parking. The house has been completely gutted to the studs and all renovated including all new plumbing, electrical, insulation, and drywall, Don't forget the windows, doors, and all-new siding. Beautiful spacious kitchens and modern bathrooms with room for family to grow. Even has an in-law suite that can be easily converted and separated. This house is perfect for anyone looking to get into the market or someone looking to extend their business. Opportunities are endless with this beautiful home. Book a walk-through anytime. (id:51300)
Streetcity Realty Inc.
48 Lee Crescent
Goderich, Ontario
This large, brick raised bungalow is located on a wide, tree-lined street in a family-friendly neighbourhood. With four bedrooms, including a primary bedroom with a walk-in closet and ensuite, the home offers plenty of space for a growing family. The main floor provides a functional layout, ideal for hosting family and friends, with a sizeable living room and eat-in kitchen. The finished basement includes a recreation room with a cozy gas fireplace and a dry bar, creating additional space for gatherings or quiet evenings. The fenced back garden is a great spot for kids to play or for hosting barbecues and outdoor get-togethers. This home is designed for everyday living and special occasions alike, offering room to create lasting memories and a whole lot of fun. Conveniently located near schools, parks, and amenities, its ready for its next family. (id:51300)
Royal LePage Heartland Realty












