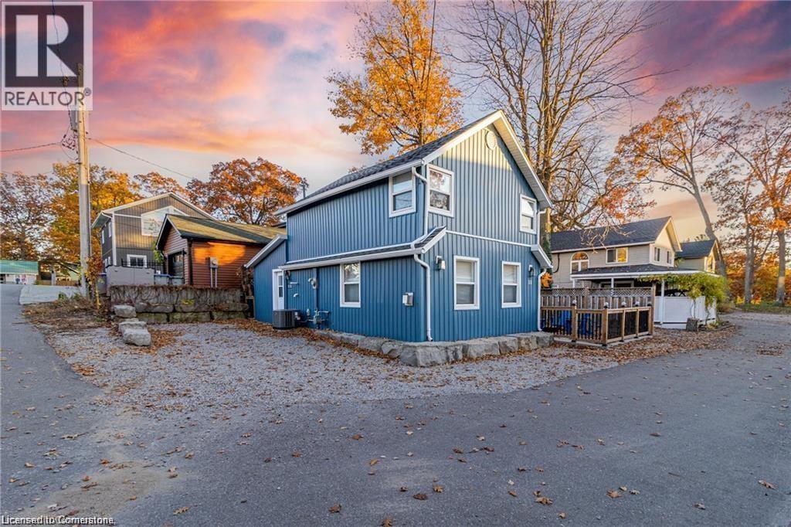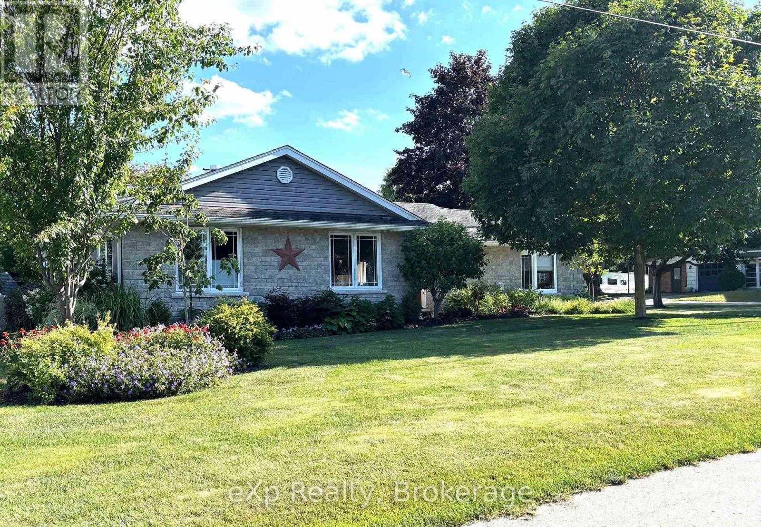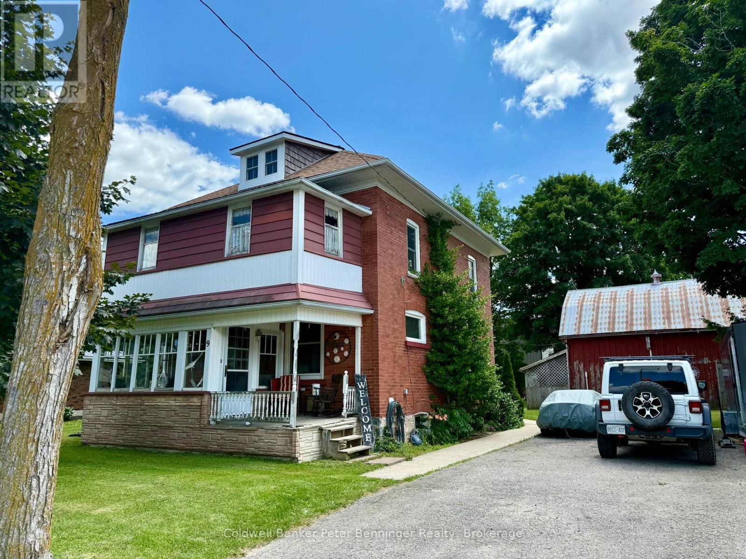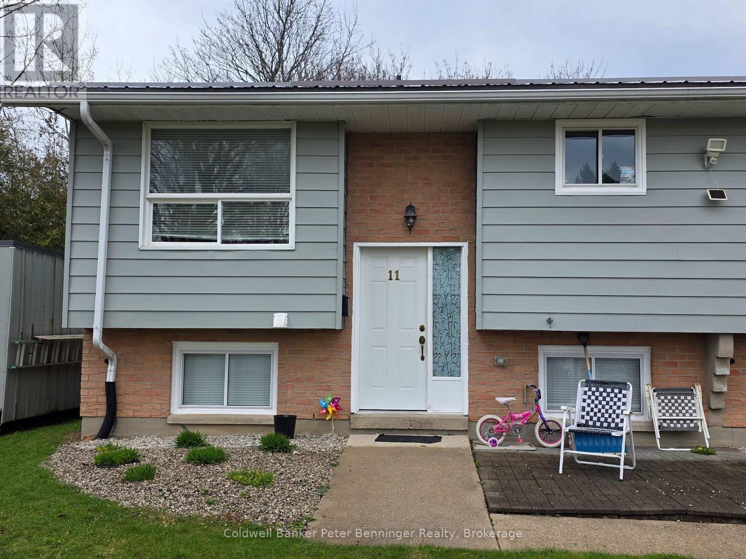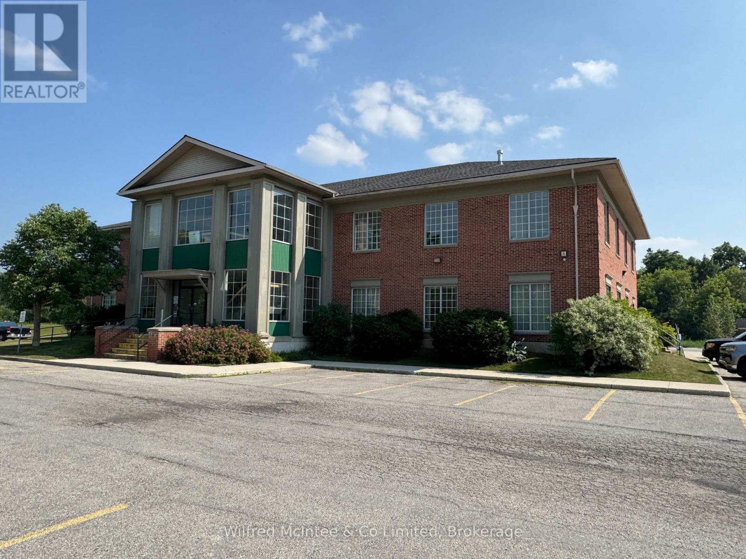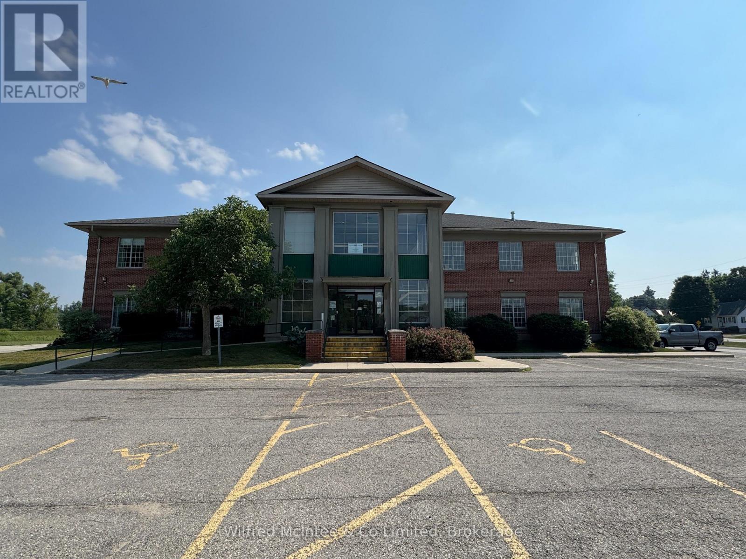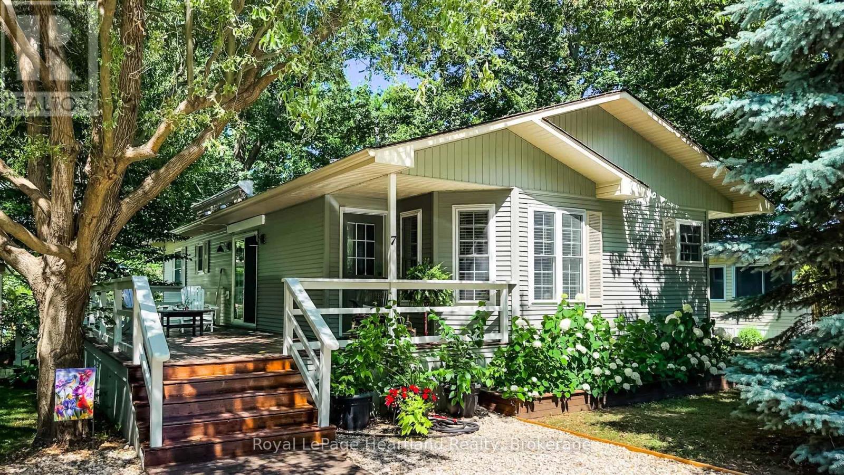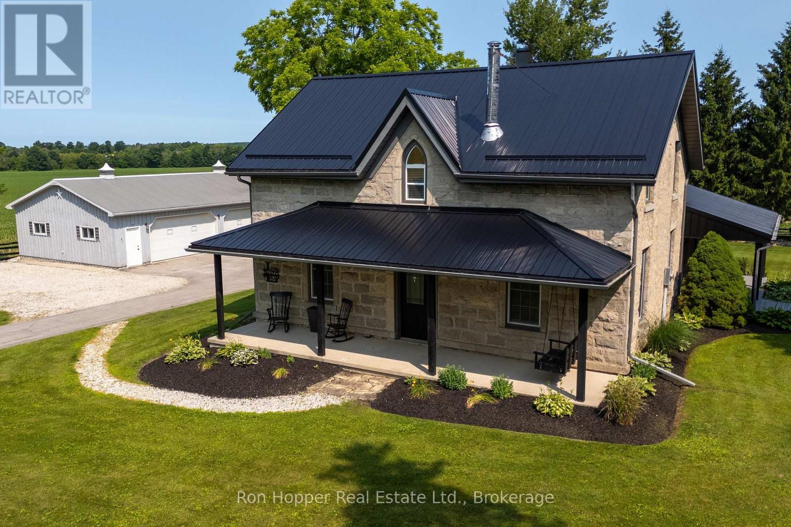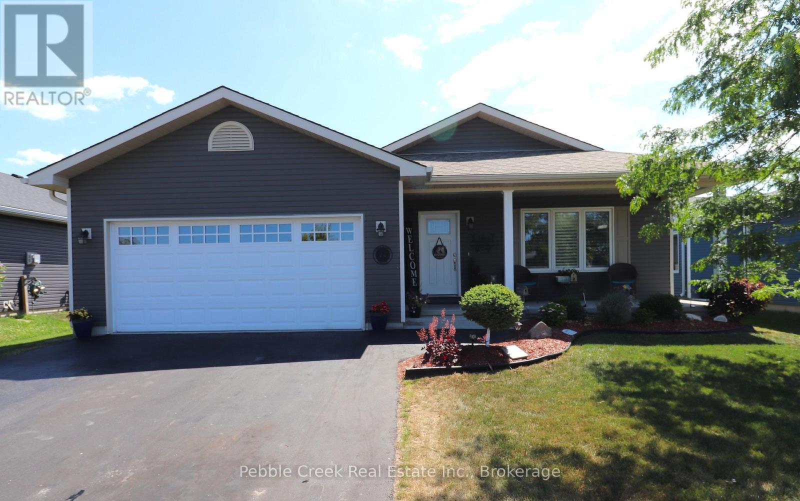Listings
11 Dietrich Crescent
Grand Bend, Ontario
Professionally renovated & updated in 2018, this 3 bedroom, 2 bathroom, fully furnished beach house is a great income generator through vacation rentals or tranquil year round beach retreat for you, your family and friends. It’s turn key, ready to go with everything included that you need to start renting or enjoying yourself immediately. Furniture, dishes, bedding, towels, just bring your clothes. The open concept layout is bright & spacious with beautiful finishes, quartz counters, centre island and a gas fireplace that can be enjoyed from the kitchen or living room. Glass doors lead to a large private deck that extends the living space outdoors complete with a firepit. The driveway fits 3 cars comfortably, its had as much as 5 and there is a public parking lot if needed. An annual license for vacation rentals could allow up to 8 people for this home. Cost of annual license is $500/year. Grand Bend is one of the best beach towns in Canada. Famous for its soft sand and crystal-clear waters. It holds a Blue Flag Certification, meaning it meets high environmental and water quality standards. Whether you love swimming, sunbathing, or playing beach volleyball, this is one of Ontario’s top summer destinations. The sunsets over Lake Huron are legendary. National Geographic has even listed them among the best in the world. A quaint yet lively downtown full of restaurants, boutique shops, and entertainment. So much to do here. Boating, parasailing, sunset cruise, fishing, golfing. While Grand Bend is famous for summer fun, it’s also a fantastic place year-round. In the fall, the foliage is stunning. In winter, there’s snowmobiling, cross-country skiing, and cozy small-town charm. Close to major cities but peacefully removed. Being just an hour from London and two from Toronto it’s the perfect weekend escape or a beautiful place to call home year round. (id:51300)
RE/MAX Real Estate Centre Inc.
9 Johnstone Boulevard
Brockton, Ontario
This exquisite four-bedroom, family bungalow situated in a quiet and desired area of town showcases a unique blend of style and elegance, offering over 4,000 square feet of beautifully finished space across two levels. Designed with both comfort and sophistication in mind, the home features high-quality upgrades throughout, seamlessly combining modern touches with a timeless contemporary flair. The main level boasts a spacious eat-in kitchen and dining area, formal living room, and a cozy family room perfect for everyday living or entertaining. Three generous sized bedrooms, full bath (semi-ensuite), a 2 pc. bath and laundry facilities complete this floor. Two separate staircases take you to the lower level which expands the lifestyle possibilities. An entertainment-sized rec room, fourth bedroom, third bath and abundant storage options make this home ideal for families of all sizes. The attached double garage (8.65 x 8.82m) is both impressive in size and height, while the professionally landscaped outdoor living space is a private retreat complete with a variety of perennial gardens, a sun-filled deck, stamped concrete patio and fenced yard. Two garden sheds offer even more organized storage. The irrigation system with a rain sensor keeps the lawn and gardens lush and green. Spotlessly clean and move-in ready, this home is a rare gem offering both luxury and functionality. Many amenities are within walking distance. Realtors see Documents Tab for complete list of updates. (id:51300)
Exp Realty
9 Wragge Street E
South Bruce, Ontario
Nestled on a spacious 83'x153' lot, this character-filled 2 1/2 storey home offers the perfect blend of classic charm and modern functionality. Featuring generous living space, + a full walk up attic. The home boasts a bright and inviting main floor, with a generous amount of kitchen cabinets, large dining area, 3 pc bath, laundry/mudroom with sliders to the rear concrete patio, office area also there's a enclosed front porch and spacious front foyer. Three Bedroom and remodeled 3 pc bath can be found on the 2nd level. Step outside to the great rear yard, let the dogs loose as there is an inground fence. The detached workshop/shed is a bonus, that measures approximately 63'x 30.6'...the work shop section is approximately 39'x20' this area has a loft and is insulated, there is a concrete floor, hydro and cistern water to this building. This is perfect for the hobbyists, entrepreneurs, or anyone in need of additional storage or workspace. (id:51300)
Coldwell Banker Peter Benninger Realty
11 - 158 Victoria Street
Arran-Elderslie, Ontario
Townhouse style 2 bedroom 1 bathroom apartment available to lease right away. Bedrooms and bathroom in the lower level, and Kitchen/Dining and Living Space in the upper level. Split private entry with stairs. Enclosed utility closet houses the hot water tank and this unit Offers a washer and dryer!! Fridge and Stove are also included. Parking available for one vehicle. This townhouse development is nicely located close to the Rail Trail for walking and cycling. Nearby is the main Street of Paisley with all needful amenities including local grocery store, pharmacy, bank, restaurants, salons, garages and much more! Saugeen and Teeswater Rivers meet in Paisley and offer excellent fishing and kayaking/canoeing as well as several kms of walking trails. Tenant pays for own utilities. Offer process includes credit and reference checks. Pets are allowed but restricted. (id:51300)
Coldwell Banker Peter Benninger Realty
200 - 200 Mcnabb Street
Brockton, Ontario
Available on the second floor of a well-maintained professional building in Walkerton, this bright and open office unit is ideal for businesses seeking a flexible layout in a professional setting. The space features a large open area along with a spacious boardroom, perfect for meetings, collaborative work, or training sessions. The building is home to several medical and professional tenants, creating a strong and supportive business environment. An elevator provides easy access, and the unit includes access to common washrooms located on the same floor. This is a great opportunity to secure office space in one of Walkerton's most respected professional buildings. Contact your agent today to learn more or to schedule a private tour. (id:51300)
Wilfred Mcintee & Co Limited
201 - 200 Mcnabb Street
Brockton, Ontario
Located on the second floor of a well-maintained professional building in the heart of Walkerton, this office space offers a fantastic opportunity for medical, wellness, or professional service providers. The building is home to several tenants in the medical field, creating a synergistic environment for related businesses. The unit features multiple private rooms, with the flexibility to reconfigure into a larger common area if needed. It includes a private bathroom as well as access to shared common washrooms on the floor. An elevator provides easy access for clients and staff alike. Don't miss this opportunity to establish your business in a professional setting with excellent visibility and a strong tenant mix. Contact your agent today for more details or to schedule a viewing. (id:51300)
Wilfred Mcintee & Co Limited
7 Cree Lane
Ashfield-Colborne-Wawanosh, Ontario
Look what has come on the market!!! The highly sought after Royal Home is ready for you to retire, downsize and enjoy lakeside living! This immaculately maintained Royal Home, nestled in the lakefront 55+ land lease community, Meneset on the Lake is just minutes from the Town of Goderich. Natural light showcases the bright and beautifully designed residence featuring vaulted ceilings, plenty of windows, creating a warm and inviting atmosphere throughout. Step into the stunning white kitchen complete with new stainless steel appliances including an induction stove, dishwasher, microwave and fridge along with ample cupboard space and an abundance of counter space, perfect for cooking and entertaining. The open and functional floor plan flows seamlessly into the generous sized living room, dining area and dinette or sitting area, offering comfort and versatility. The spacious primary bedroom features a walk-in closet and a private 3-piece ensuite, while the second bedroom is ideal for guests. The main 4-piece bathroom and separate utility laundry room with a laundry tub add to the home's functionality. Enjoy outdoor living while taking in the lake breeze on the large sprawling deck just off the welcoming living room, complete with a corner natural gas fireplace for cozy evenings. The oversized yard, framed by mature trees, offers exceptional privacy and tranquility. Residents have access to the private sandy beach, perfect for enjoying Lake Huron sunsets, whether you arrive by golf cart or vehicle. The community also features a welcoming clubhouse, and is close to golf courses, trails, and all the amenities the Town of Goderich has to offer. Don't miss your opportunity to enjoy this incredible lifestyle in a move-in-ready home! (id:51300)
Royal LePage Heartland Realty
2 Trillium Beach Drive
Puslinch, Ontario
Welcome to relaxed, resort-style living just minutes from Guelph! This well-maintained 2 bedroom, 1 bath home is located in the highly desirable Mini Lakes Community. Enjoy a bright, open concept layout with a spacious living area, eat-in kitchen, and 2 bedrooms that offer comfort and practicality. Step outside to your large deck with gazebo, ideal for entertaining or enjoying peaceful mornings. A handy 10x16 shed with hydro provides extra storage for tools, bikes, or seasonal items. Hot water tank replaced in May 2025, furnace 2020. Mini Lakes offers a lifestyle, not just a home. Take advantage of the community pool, community centre, library, bocce ball court, fishing and a full calendar of social activities that bring neighbours together. Whether you're downsizing, retiring, or looking for a peaceful spot with easy access to nature and convenience, this is the perfect place to call home. Located just off Highway 6, with quick access to Guelph, Cambridge and the 401, makes commuting and access to shopping easy. (id:51300)
Ipro Realty Ltd.
26 Nicholson Street
Lucan Biddulph, Ontario
Looking for a two-story home lightly lived in, with a family oriented laid out? You've found it!!newly painted, walking distance to elementary school, Located in the beautiful town of Lucan, sits this beautiful 5 yr old home. The main floor of this home holds an open concept kitchen, dining room as well as family room, perfectly located is the mudroom which also serves as the laundry room just off the garage. The main foyer is large and bright with a large 2pc. off to the side and out of the way! The 2nd story of this home holds 3 large bedrooms, as well as a large 4pc washroom. The master features a 5pc ensuite as well as walk a large in closet measuring 11'11"x4'1"! The basement of this home is un-spoiled yet well laid out, ready for your finishing touches with an approximate measurement of 25'11"x36'3" of open space! Out back you'll find a large deck perfect for entertaining while the kids and pets take advantage of the fully fenced. Double car Garage, Paved Driveway for 4 Vehicles Newly Painted,Walking distance to elementary School, Hot water Tankless Owned (id:51300)
Ipro Realty Ltd.
521145 12 Concession
West Grey, Ontario
Step back in time while enjoying all the comforts of today in this beautifully maintained 1870 solid stone home, nestled on a picturesque one acre lot surrounded by rolling farmland. This timeless property blends historical character with thoughtful updates offering a peaceful retreat just minutes from town conveniences.Inside you will find three bedrooms and two fully updated bathrooms, each designed with a nod to heritage while incorporating modern finishes. The expansive family room addition provides ample space for gathering. Modern kitchen offers an abundance of cabinetry while the dining area has a decorative cookstove maintaining the charm of yesteryear. Large windows throughout the home flood the space with natural light and frame peaceful views of the countryside. Enjoy all the natural amenities, from mature trees to open green space perfect for gardening, entertaining or simply enjoyings the outdoors. A large detached, heated garage offers additional storage and workspace, ideal for hobbyists or those in need of extra utility. Don't miss this rare opportunity to own a piece of history will all the modern touches-perfect for those seeking charm, space and serenity. (id:51300)
Ron Hopper Real Estate Ltd.
116 Sheldabren Street
North Middlesex, Ontario
TO BE BUILT - The popular 'Zachary' model sits on a 50' x 114' lot with views of farmland from your great room, dining room & primary bedroom. Built by Parry Homes, this home features a stunning two-story great room with 18-foot ceilings & gas fireplace, a large custom kitchen with quartz counters, an island, & corner pantry. French doors lead to a front office/den. 9' ceilings and luxury vinyl plank flooring throughout the entire main floor. On the second floor, you will find a beautiful lookout down into the great room, along with 3 nicely sized bedrooms and the laundry room. Second floor primary bedroom features trayed ceilings, 5pc ensuite with double vanity & large walk-in closet. 2 more bedrooms, 4 pc bathroom & a laundry room complete the 2nd floor. Wonderful curb appeal with large front porch, concrete driveway, and 2-car attached garage with inside entry. Please note that photos and/or virtual tour are from previously built models, and some finishes and/or upgrades shown may not be included in standard spec. Taxes & Assessed Value yet to be determined. (id:51300)
Century 21 First Canadian Corp.
24 Huron Heights Drive
Ashfield-Colborne-Wawanosh, Ontario
Fantastic location! Attractive and affordable open-concept bungalow located just around the corner from lake access and the rec center in the very desirable Bluffs at Huron! This impressive Cliffside B model offers lots of living space and still shows like new! Step inside from the inviting covered front porch and you will be delighted with the quality of construction and warm, welcoming feeling. The kitchen offers an abundance of cabinets along with crown moulding, pot lights and center island. The living room features a tray ceiling and custom gas fireplace. Also conveniently located next to the kitchen is a spacious dining room with patio doors leading to a large wooden deck, perfect for entertaining! Situated just down the hall is a large primary bedroom with walk-in closet and 3pc ensuite bath, spare bedroom and an additional 4 pc bathroom with lighting over the tub. The separate laundry room includes a closet and access to the two-car garage. Plenty of additional storage options are available in the home as well, including a full crawl space. There are numerous upgrades including California Shutters and consistent flooring throughout. This terrific home is located in an upscale land lease community, with private recreation center and indoor pool and located along the shores of Lake Huron, close to shopping and several golf courses. Bonus 6 appliances and storage shed included! Call your agent today for a private viewing! (id:51300)
Pebble Creek Real Estate Inc.

