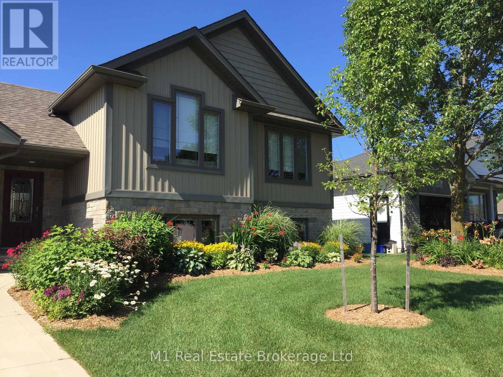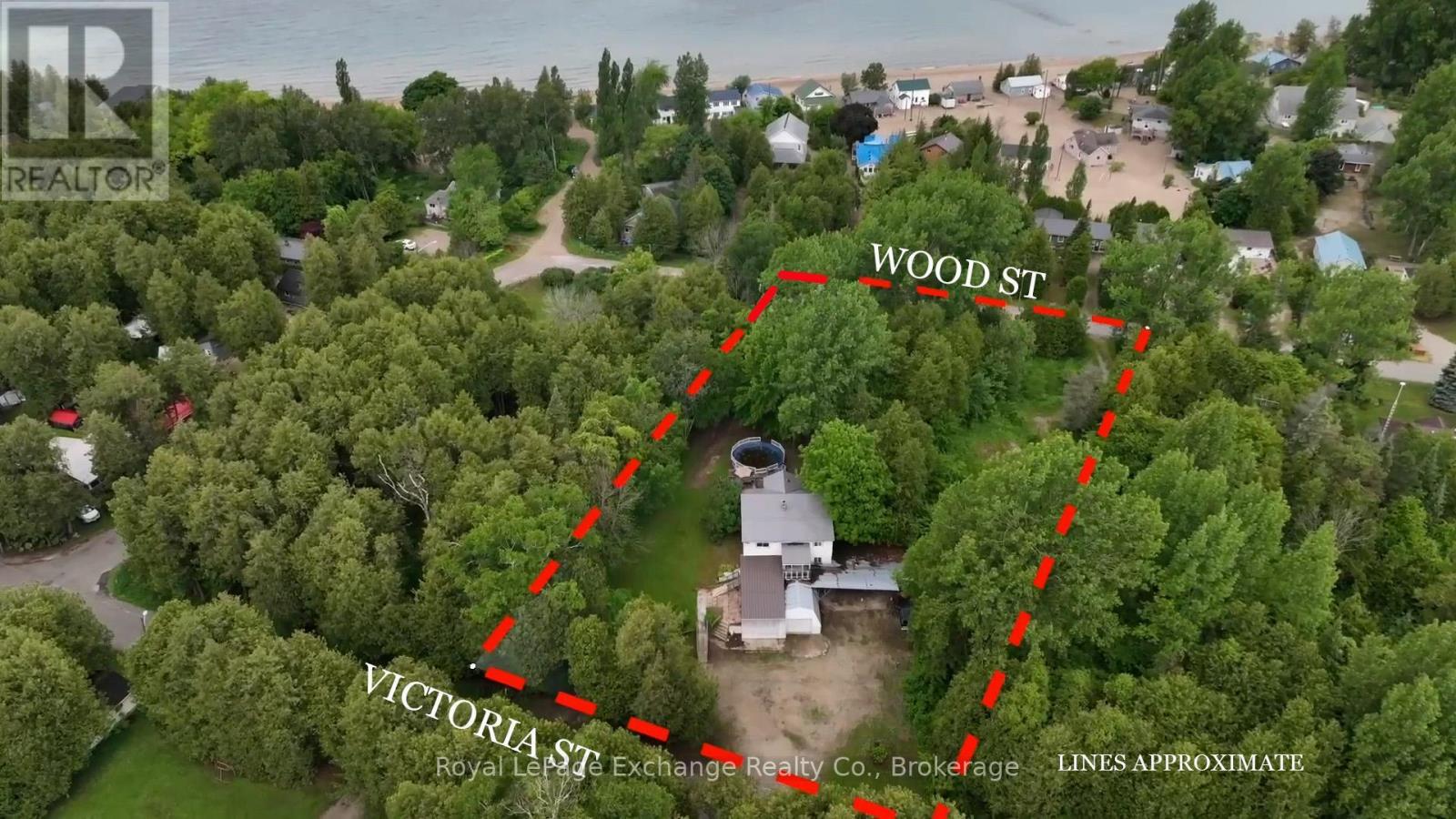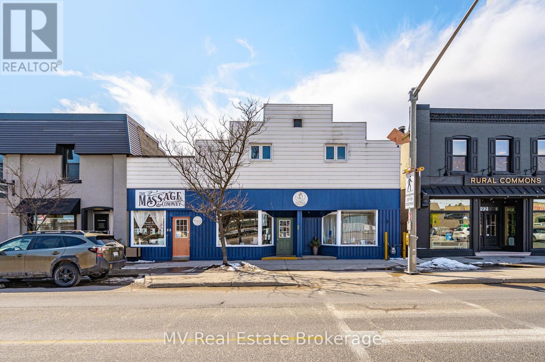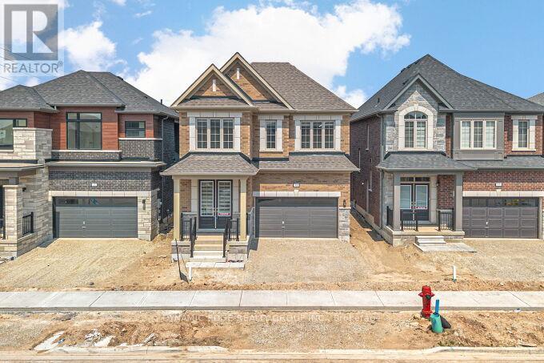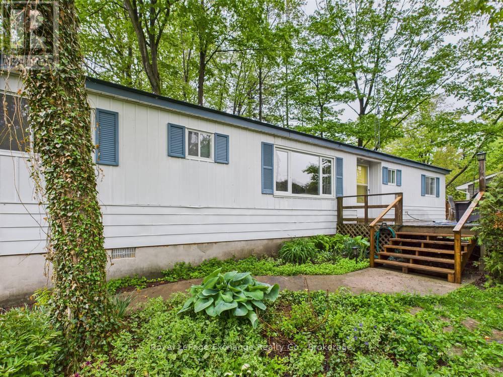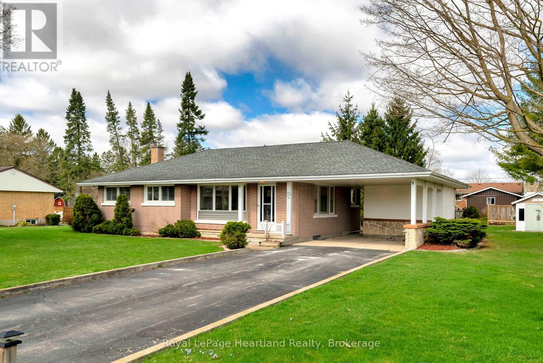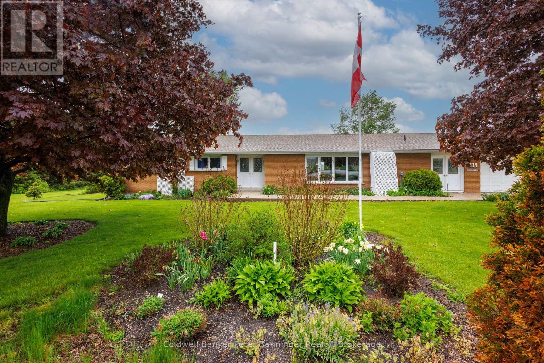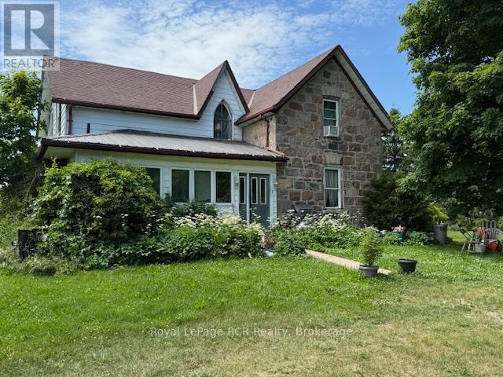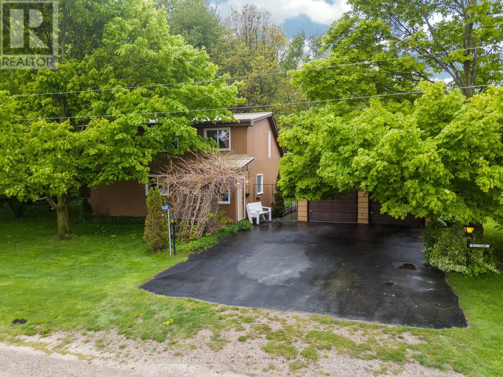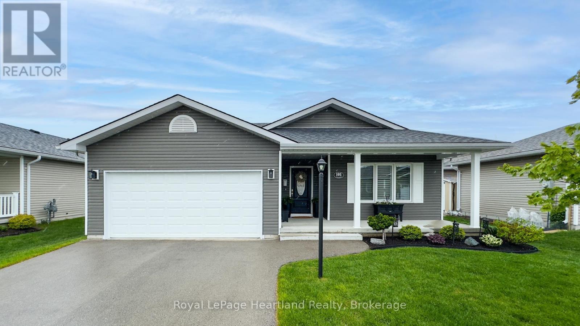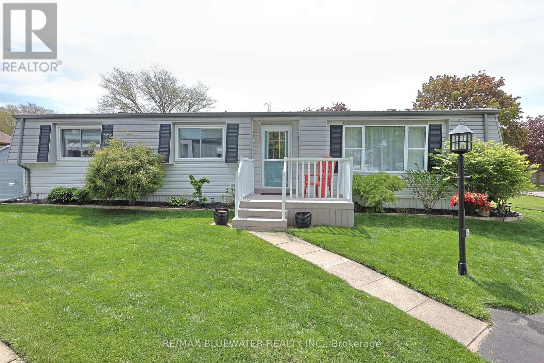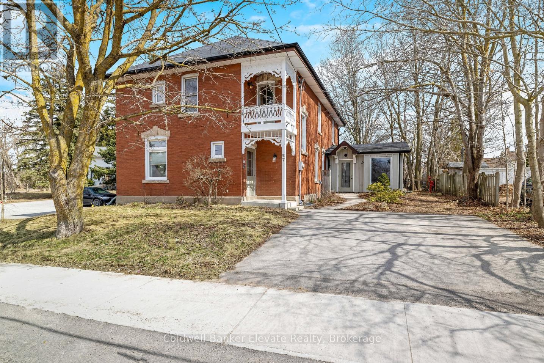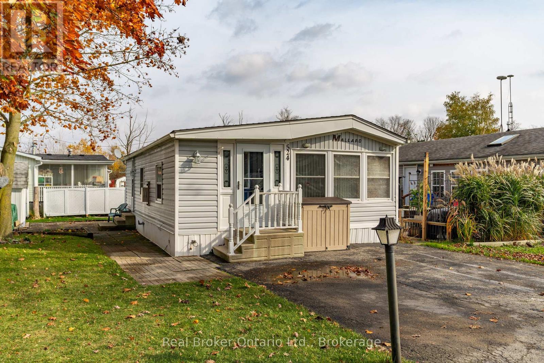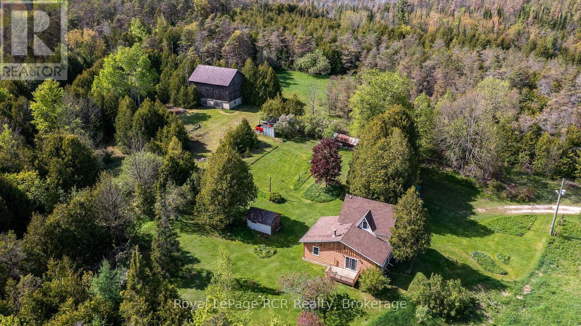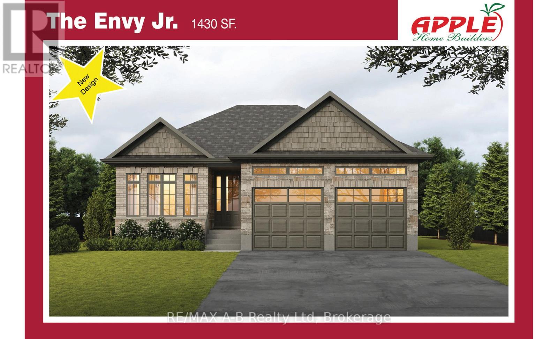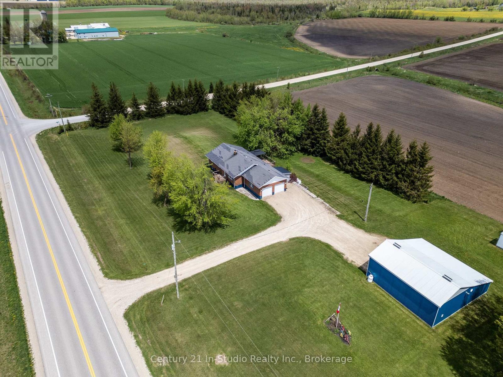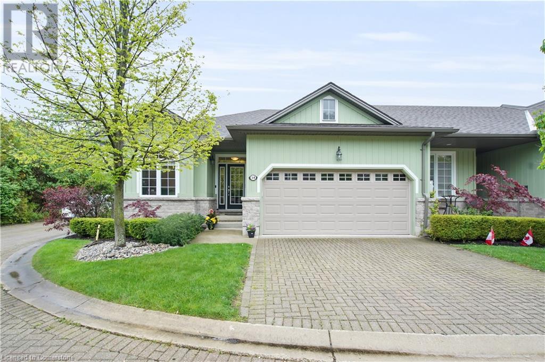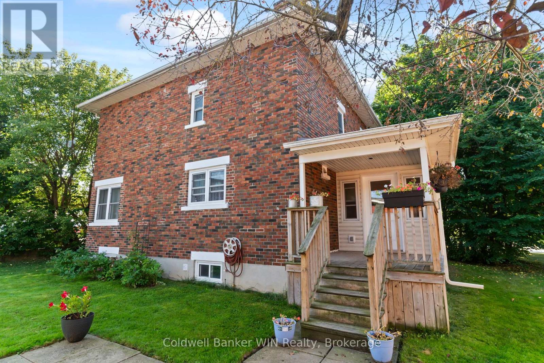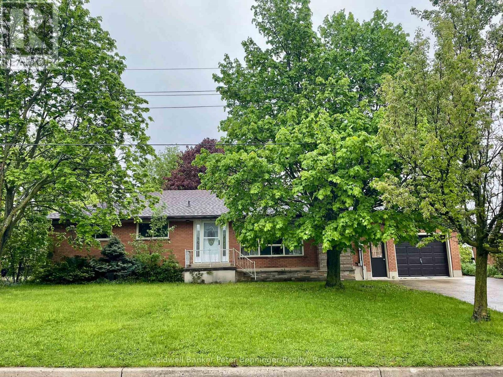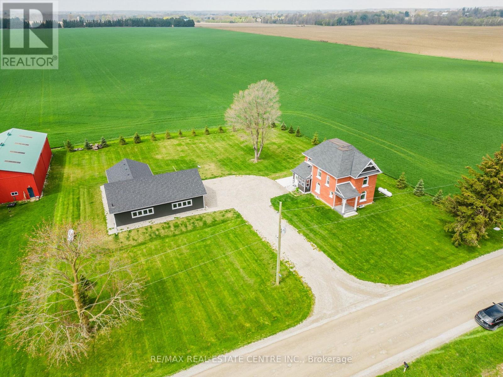Listings
202 Mcconnell Street
North Huron, Ontario
CURB APPEAL & A DOUBLE LOT! This stately red-brick residence is ideally situated on a spacious corner double lot, offering timeless charm and standout curb appeal. A true landmark in the neighborhood, this classic 2.5-storey home is instantly recognizable as you drive down Queen Street, thanks to its eye-catching exterior and inviting presence. Step onto the grand covered front porch - perfect for enjoying your morning coffee or unwinding in the evening - and you'll instantly feel at home. Inside, the main level features a generously sized kitchen and a formal dining room complete with a cozy gas fireplace and a stunning stained-glass window. The space flows seamlessly into a bright, welcoming living room, ideal for gatherings and everyday living. A convenient two-piece bathroom rounds out the main floor. Up the original, character-filled staircase, you'll find three spacious bedrooms, including a primary retreat with its own charming Juliet balcony. The newly renovated four-piece bathroom combines modern comfort with the homes historic elegance. The fully finished attic offers a versatile bonus area, perfect as a fourth bedroom, family room, or home office. Outside, the fully fenced backyard and private patio provide an ideal setting for entertaining or family life. The expansive double lot presents rare potential for future severance and added value, while the beautifully landscaped grounds further enhance the homes standout appeal. This is more than just a home, its a rare opportunity to own a piece of timeless architecture with the flexibility and space to suit todays lifestyle. (id:51300)
Royal LePage Heartland Realty
234089 Conc 2 Wgr Concession
Durham, Ontario
Experience the tranquility of country living at Casa Lane, a beautifully restored 115-year-old farmhouse nestled on 49 acres of rolling countryside. Designed by the @KnowltonAndCo family as a peaceful retreat, this home blends vintage charm with modern luxury, offering a slower pace for those who seek a quiet escape. Each morning, wake up to the gentle sounds of nature, enjoy coffee on the porch, and take in the expansive landscapes that surround you. Inside, Casa Lane reveals a world of craftsmanship with four spacious bedrooms and four elegantly designed bathrooms. Solid oak floors and handcrafted oak doors add warmth and character, while the luxurious primary suite offers heated floors and a spa-inspired steam shower. The custom kitchen is outfitted with high-end appliances, Perrin & Rowe faucets, and beautiful Han Stone quartz counters, complemented by Marvin windows that fill the home with natural light. A beautifully restored barn with new roof and 6 horse stalls completes the property, inviting you to dream up endless possibilities. Every aspect of this home has been thoughtfully updated with new systems, allowing you to settle in effortlessly and begin enjoying the peace of rural life from day one. Whether you're relaxing on the two-story porch, wandering the fields, or taking in sunset views from every window, Casa Lane invites you to embrace the slower pace and serene beauty of rural living. Ideally located in West Grey, just two hours northwest of Toronto and within reach of Collingwood ski hills, this timeless home is ready to welcome you. (id:51300)
RE/MAX Right Move Brokerage
234089 Conc 2 Wgr Concession
Durham, Ontario
Experience the tranquility of country living at Casa Lane, a beautifully restored 115-year-old farmhouse nestled on 49 acres of rolling countryside. Designed by the @KnowltonAndCo family as a peaceful retreat, this home blends vintage charm with modern luxury, offering a slower pace for those who seek a quiet escape. Each morning, wake up to the gentle sounds of nature, enjoy coffee on the porch, and take in the expansive landscapes that surround you. Inside, Casa Lane reveals a world of craftsmanship with four spacious bedrooms and four elegantly designed bathrooms. Solid oak floors and handcrafted oak doors add warmth and character, while the luxurious primary suite offers heated floors and a spa-inspired steam shower. The custom kitchen is outfitted with high-end appliances, Perrin & Rowe faucets, and beautiful Han Stone quartz counters, complemented by Marvin windows that fill the home with natural light. A beautifully restored barn with new roof and 6 horse stalls completes the property, inviting you to dream up endless possibilities. Every aspect of this home has been thoughtfully updated with new systems, allowing you to settle in effortlessly and begin enjoying the peace of rural life from day one. Whether you're relaxing on the two-story porch, wandering the fields, or taking in sunset views from every window, Casa Lane invites you to embrace the slower pace and serene beauty of rural living. Ideally located in West Grey, just two hours northwest of Toronto and within reach of Collingwood ski hills, this timeless home is ready to welcome you. (id:51300)
RE/MAX Right Move Brokerage
781 Princess Street
Wellington North, Ontario
Welcome to 781 Princess Street, a custom raised bungalow which will be sure to impress. This well thoughtout home offers a comfortable and inviting living space, perfect for families, retirees, or anyone looking fora peaceful retreat. Featuring four spacious bedrooms and two well-appointed bathrooms, this home is designed for both relaxation and practicality. The modern kitchen provides ample storage and counter space, making meal preparation a breeze, all the appliances have recently been upgraded, while the generous living area is ideal for family gatherings and entertaining guests. A fully finished basement with 9foot ceilings offers additional living space, perfect for a recreation room, home office, or guest suite.The property also boasts a heated garage with inside and yard access, ensuring convenience year-round.Outside, features a gazebo and patio area, making it the perfect spot to unwind. Roof replaced in2020 with lifetime warranty. Located in a family-friendly neighbourhood, this home is close proximity froma new recreation centre and pool, hospital, medical centre, park, and walking trails, providing plenty of opportunities for outdoor activities. Mount Forest is a welcoming community known for its charm and vibrant atmosphere. With a strong real estate market and median home prices reflecting the value of this sought-after area, this home is a fantastic investment. (id:51300)
M1 Real Estate Brokerage Ltd
37 Mackenzie Street
Southgate, Ontario
Welcome to 37 Mackenzie, a beautifully designed 1,616 sq. ft. two-year-old freehold end-unit townhouse. Just like a semi! that offers the perfect blend of style and functionality. Located near downtown in the Dundalk. This home boasts an open-concept layout with a chefs kitchen overlooking the living area, making it ideal for entertaining. Enjoy the 9-foot ceilings on the main floor, enhancing the sense of space and light. The second floor features 3 spacious bedrooms and a convenient laundry room, making daily routines effortless. With 3 total washrooms, including a primary ensuite, this home is designed for modern comfort. The 98-foot deep lot provides a fantastic backyard perfect for summer BBQs and outdoor fun. The unfinished basement is a blank canvas ready for your personal touch. Close to schools, parks, Hwy 10, grocery stores, and all amenities, this move-in-ready home includes stainless steel appliances (fridge, stove, and dishwasher), washer, dryer, all electric light fixtures, zebra blinds, central A/C, and furnace. Don't miss out on this incredible opportunity...schedule your showing today! (id:51300)
Spark Realty Inc.
190 Victoria Avenue N
North Perth, Ontario
Welcome to 190 Victoria Ave N a beautifully updated 1.5-storey home on a charming corner lot in the heart of Listowel. Boasting 2 bedrooms, 1 bath and ~930 sq ft of living space, this 1928 gem blends historic character with modern efficiency. A newer steel roof (transferable warranty) caps the home, while a high-efficiency heat pump works alongside the existing natural-gas furnace for reliable, year-round comfort and energy savings. Inside, heritage details like hardwood floors, original trim and a period fireplace mantel meet thoughtful upgrades throughout. The cute backyard and detached garage cater to outdoor living and parking needs. Within walking distance to downtown, schools and parks, this turnkey home is ready to welcome you. Don't miss your chance to own this perfect mix of charm, durability and efficiency! (id:51300)
Royal LePage Don Hamilton Real Estate
14 Victoria Street
Kincardine, Ontario
Remarkable opportunity to own such a large piece of property that's only steps to one of Lake Huron's sandiest beaches. This double sized lot sits in the heart of Inverhuron located between the sandy shoreline and Inverhuron Provincial Park. You couldn't ask for a better location. Being so close to the beach you can hear the waves and still have loads of privacy. Get the benefit of both beach life and wildlife with this rare fine. What's maybe more impressive is the paved municipal road access from either side of the property as it reaches both Victoria St. and Wood St., creating endless possibilities. Starting with its own separate entrance on the main level, you'll find a charming 1 bedroom suite complete with kitchenette, tidy 3pc bathroom and air tight wood stove for maximum comfort. Upstairs has another separate entrance easily accessed from Wood St. You'll find a bright and airy eat-in kitchen. Two generous sized bedrooms and a massive 4 pc bathroom complete with laundry and jetted soaker tub along with a separate shower. Relax in the living room with doors wide open as you feel the lake breeze and listen to the sounds of the birds. Enjoy the expansive deck through the sliding glass doors where you can entertain all summer long. An added bonus is the 21' above ground pool, numerous carports and parking for over 20. Schedule your personal showing today and be sure to walk to the beach and provincial park trails that are only a stones throw away. Opportunities await the new buyer of this very unique and special property. (id:51300)
Royal LePage Exchange Realty Co.
117 Hibernia Street
Stratford, Ontario
'Home on Hibernia! Nestled on one of Stratford's most sought-after streets in the coveted Avon ward, this yellow 'brick century home boasts a timeless charm. Step into the warm embrace of the living room and dining room, where period charm takes center stage. The wood floors, a cozy wood burning fireplace and original trim exudes character. The seamless flow from room to room creates an inviting atmosphere for both relaxation and entertainment. Enter the backyard through the bright kitchen to a fully fenced yard. There is a 2 piece powder room tucked away conveniently on the main floor. The upstairs offers 3 bedrooms including a 'large primary bedroom, all with original hardwood floors. Just a short stroll away from the scenic Avon River, 'Stratford's downtown shopping, and world class restaurants, your new home offers the perfect combination of character and convenience. (id:51300)
RE/MAX Twin City Realty Inc.
761 Scott Street W
Listowel, Ontario
Introducing this charming 3 bedroom backsplit in the thriving community of Listowel. Conveniently located just steps from Westfield Public School, the Rec Complex and a variety of shopping options. As you enter the home you will be greeted by an open concept main floor, creating a spacious and welcoming atmosphere. The lower living room boasts a cozy gas fire place perfect for those chilly evenings. With 2 full bathrooms, 3 bedrooms, double car garage and fully fenced in yard this provides tons of comfort and convenience for you and your family. This home is move in ready, allowing you to settle in quickly and effortlessly. Don't miss this opportunity to make this house your new home. Call your Realtor today to schedule a viewing and see all this home has to offer. (id:51300)
Kempston & Werth Realty Ltd.
88-90 Main Street
Erin, Ontario
Prime Commercial Property in Downtown Erin! Discover an extraordinary investment opportunity nestled in the heart of Erin's Main Street, boasting an impressive 46.2 feet of premium commercial frontage. This expansive commercial building features two retail units with the original stone facade exuding historic charm and character. Key Features: Prime Location on Main Street, Offering High Visibility and Foot Traffic. Original Stone Frontage Adds Unique Character and Appeal. Spacious 3-Bedroom Apartment Over 2000 sq. ft. with Potential to divide into 2 or 3 units. Scenic Deck Overlooking Winding River, Providing a Serene Setting. Garage for 3 Vehicles and Additional Basement Storage Space. Parking for 2-3 Vehicles at Rear, Plus Adjacent Parking Lot for 8-10 Vehicles. Close Proximity to Guelph, Georgetown, Orangeville, Brampton, and Hwy 401. Why Choose This Property? This remarkable property offers an exceptional opportunity for multiple streams of income with its versatile layout and strategic location. Whether you're seeking retail space, residential rental units, or a combination of both, this property caters to various business and investment endeavours. Enjoy the picturesque backdrop of Erin's downtown, surrounded by a vibrant community and convenient access to major highways and neighbouring cities. Seize the chance to capitalize on this one-of-a-kind property in downtown Erin. Explore the potential for lucrative incomes and establish your presence in this thriving commercial hub. Be sure to check out the on-line floor plans and virtual tour. (id:51300)
Mv Real Estate Brokerage
15 Spiers Road
Erin, Ontario
Absolutely Stunning Detached "William" Model with 2370 sqft above grade, having 4 Spacious Bedrooms, 3.5 Elegant Baths. Modern elevation with big garage, double door entry, separate dining area, big kitchen, a luxurious primary bedroom with a 5-piece ensuite and walk-in closet & laundry room on 2nd floor as well. Lots of Natural Light. Stained Oak Staircase with iron pickets. Loaded with tons of Upgrades to mention. This Stunning Home Nestled in a Friendly, family-oriented neighborhood. Minutes From Top Rated Schools, Parks, Hiking Trails and A variety of local amenities. This move-in-ready home is perfect for families or investors looking to own a brand-new home in a high-demand community. Don't miss this incredible opportunity! Simply move in and enjoy. (id:51300)
Dynamic Edge Realty Group Inc.
112 Huron Road
Huron-Kinloss, Ontario
Welcome to this deceptively spacious 4-bedroom, 2-bathroom home, offering far more living space than first meets the eye. Set on a generous, well-treed lot, this property provides exceptional privacy and a tranquil outdoor settingperfect for relaxing or entertaining. Inside, youll find a turn-key interior, thoughtfully designed for comfortable family living and ready for you to move in and enjoy.The home is efficiently heated & cooled with forced air natural gas, ensuring year-round comfort. Large, light-filled rooms and a smart layout create an inviting atmosphere ideal for a family or for an investment property, while the expansive lot offers plenty of space for gardening, play, or simply enjoying the peaceful surroundings. Located just across the road from the sparkling shores of Lake Huron, you will enjoy easy access to the water and scenic views. A short stroll brings you to the historic Point Clark lighthouse, making this an ideal spot for those who appreciate natural beauty and local heritage. Experience the perfect blend of privacy, space, and convenience in this exceptional property. (id:51300)
Royal LePage Exchange Realty Co.
542 Angus Street
North Huron, Ontario
This stunning 3+1 brick bungalow has been completely renovated and sits on an expansive, estate-sized lot featuring attractive & welcoming curb appeal, as well as a convenient location allowing for the perfect balanced lifestyle. You are welcomed with a bright and inviting main living hub as you enter through the front door off the large double-wide asphalt driveway where you will immediately feel at home. The updated kitchen featuring stunning quartz countertops, all new appliances, breakfast/coffee bar and island which opens up to your living & dining room, all flooded with natural light, provide a magazine-worthy space to enjoy preparing meals or gathering with friends and family. Three bedrooms and a beautifully updated 5 pc bathroom complete the remainder of the main level. Escape to the lower level of the home to complete projects in the workshop space, which can be converted into many different options, or to relax and unwind in the spacious family room with a conveniently placed 3 pc bathroom and 4th bedroom, all pulled together by a stunning stone fireplace. Your spacious outdoor living space is tastefully landscaped and finished with a concrete covered patio and firepit area, in addition to the expansive flat backyard perfect for kids, pets and friends to enjoy. The car port with attached workshop & detached garden shed provide additional space for hobbies & storage. This tastefully renovated & updated home allows for your young family to grow into, for you to enjoy on your own, or for you to slow down in. Conveniently located down the street from North Huron's Volleyball Pits, Baseball Diamonds, Playground & The Maitland River, as well as a quick walk to both Elementary & Secondary Schools, Healthcare, and Downtown Shopping & Dining, you will be sure to fall in love with 542 Angus St, Wingham. (id:51300)
Royal LePage Heartland Realty
14 Tyler Avenue
Erin, Ontario
Come be apart of the Erin Glen Community. This brand new Cachet home is situated between the beautiful and quaint town of Erin and the ever growing Caledon while still feeling part of the pastoral expanse that surrounds the community. This is where you can call home and enjoy the family for many years to come. This home welcomes you with an elegant stained oak staircase, and offers a large dining room for those large family get togethers. A breakfast dinning area with a walk-out to the backyard, this breakfast space is also part of the kitchen with a quartz counter top centre island and lots of cabinetry and counter space for all your cooking and tasting desires. The living room is large and bright which enables the family to have a great space to enjoy each others company. This Alton layout of Cachet Homes boasts over 2550 square feet with four upstairs bedrooms each with a full bathroom attached. The Primary bedroom offers a large and bright space with two full walk-in closets and coffered ceilings and a magnificent full washroom and large tiled stand up shower and separate soaker tub. The upstairs front rooms are truly remarkable, as they offer a family room or bedroom with raised windows and ceilings to make this space an absolute family favorite, as well as having an amazing laundry space with large windows. This home has had many upgrades. Including a video doorbell accessible through the smart phone App and Smart Features operated through the the App as well. The home has gorgeous stained Oak hard wood throughout parts of the home, and ceramic tile in the kitchen and washrooms. The basement is a great place for storage and also serves as a blank canvas for your future design and finishes of choice. Let us welcome you, come out to see what Erin has in store for you this year. (id:51300)
RE/MAX Real Estate Centre Inc.
34 Oakwood Links Lane
South Huron, Ontario
Welcome to this beautifully maintained end unit bungalow condo in the highly sought after Oakwood Links community in Grand Bend. Perfectly situated at the very end of a quiet cul-de-sac, this home backs onto mature trees and expansive green space, a true retreat and just minutes from Grand Bend's main beach, vibrant shopping district, and walking distance to the golf course. Step inside to a bright, open-concept main level with 9 foot ceilings, featuring neutral tones throughout, ideal for any decorating style. The spacious primary suite boasts a walk-in-closet and a private ensuite. Enjoy the convenience of main floor laundry room and direct access to a private deck with awnings, perfect for morning coffee or simple relaxing outdoors. The finished lower level adds significant living space, with two large bedrooms, a bathroom, a generous size family room and ample storage. Whether you are entertaining guests or accommodating family, this level delivers comfort and flexibility. Additional features include a double car garage with inside entry, a well-designed layout with 2 + 2 bedrooms and 3 bathrooms and a low-maintenance lifestyle in a quiet, desirable neighborhood. Don't miss this opportunity to enjoy carefree condo living in one of Grand Bend's best locations. (id:51300)
RE/MAX Icon Realty
79 Hopewell Crossing Drive
Breslau, Ontario
Even the most beautiful pictures don’t do this house justice. You really have to see it in person — it’s absolutely stunning ... Welcome home to 79 Hopewell Crossing Drive. This elegant, beautiful five bedroom, four bathroom bungaloft is finished top to bottom and located in the highly sought-after community of Hopewell Crossing. Backing onto green space with no rear neighbours, this home offers privacy, peaceful views, and a quiet setting you’ll love coming home to. Step inside to a bright, open layout featuring hardwood floors on the main level and stylish upgrades throughout. The living room features a vaulted ceiling that adds space and light, and the dining room is perfect for everyday meals or hosting friends and family. The kitchen is truly a chef’s dream, featuring stunning black stainless steel appliances, generous counter space, an abundance of cabinets, and a large walk-in pantry to keep everything tidy and organized. The main floor also includes a spacious primary bedroom retreat with two walk-in closets, a private ensuite, and sliding doors that lead to the back deck. You'll also enjoy the convenience of main floor laundry, making day-to-day chores easier. Upstairs, the large loft offers a flexible space perfect for a home office, cozy reading nook, or hobby area. Both generously sized bedrooms come with their own walk-in closets, and there's a full bathroom on this level as well; great for guests or family. The finished lookout basement expands your living space further with two more bedrooms, a large rec room, a 3-piece bathroom, and even more storage, perfect for extended family or visitors. This home has been so well cared for, it feels brand new. It’s carpet-free, absolutely spotless, and move-in ready. With a double car garage and easy access to Kitchener-Waterloo, Cambridge, and Guelph, this home truly offers the perfect balance of comfort, style, and location. (id:51300)
Peak Realty Ltd.
343850 North Line
West Grey, Ontario
Living on 2.3 Acres Refined Comfort Meets Practical EleganceDiscover the perfect balance of sophistication and functionality in this exceptional property set on 2.3 acres. Thoughtfully designed with discerning homeowners in mind, this property blends timeless style with modern amenities to create a truly elevated living experience.The residence features 3 spacious bedrooms and 3 beautifully appointed bathrooms, offering comfort and privacy for family and guests alike. A propane fireplace anchors the living space, providing warmth and ambiance, while the kitchen is adorned with stunning 2-foot tile flooring, ideal for both daily living and elegant entertaining.Built for efficiency and resilience, the home is equipped with a two-stage high-efficiency furnace, generator panel, and 200 amp service, ensuring seamless performance year-round. Step outside to enjoy the convenience of a natural gas BBQ hookup, perfect for al fresco dining and entertaining.Car enthusiasts, artisans, and entrepreneurs will appreciate the 1.5-car garage and the impressive 1,000 sq ft workshop a rare luxury offering flexibility for creative and professional pursuits.Private, peaceful, and meticulously maintained, this is more than a home its a lifestyle. (id:51300)
RE/MAX Land Exchange Ltd.
16 Barbour Drive
Erin, Ontario
Welcome to Beautiful 16 Barbour Drive!!! This Fully Renovated 4 Bedroom & 2 Bathroom Home sits on an almost 3/4 Acre Double Lot on a Very Desirable Street! The Home is in Pristine Condition and Features a Massive Family Room on the Lower Level With Huge Windows and a Walk Out to the Back Yard Patio and Landscaped Gardens with Custom Made Pergola and Stone Terrace. There is also a Spa-Like 4 piece New Bathroom. The 1900 sqft Driveshed features a Workshop w/hydro and Separate Electrical Pony Panel and Extra High Clearance Ceiling with enough space for all your Vehicles and Toys!!! The Entire Property is Fully Fenced with Extensive Perennial Gardens and Mature Trees! This Home is Extremely Economical to Heat and Cool! Septic pumped and Inspected September 2024. Gas approx. $1200/year. Hydro $180/month which includes electric vehicle charging. (id:51300)
Royal LePage Rcr Realty
135 Webb Street
Minto, Ontario
Grand Century Home With Sparkling Pool In The Heart Of Harriston! Beautifully Maintained 1900s Historic Home. This Stately Residence Offers Spacious Rooms, Soaring Ceilings, And Large Windows That Flood The Home With Natural Light, 4 Generously Sized Bdrms, 3 Bthrms And Two Staircases, Ideal Layout For A Bed & Breakfast Or A Growing Family Large Eat-In Kitchen Is Perfect For Entertaining, While The Wood Floors And Preserved Architectural Details Add Warmth And Timeless Elegance Throughout. (id:51300)
Bosley Real Estate Ltd.
119 Main Street
Kincardine, Ontario
This 4 bedroom, 1.5 bath all-brick bungalow, is a country location on Highway 21 at the edge of the Village of Tiverton. The home is approximately 1771 square feet finished on main level and a partially finished basement with most basement walls drywalled and painted. Country views all around and is within walking distance to all the amenities in the village and less than 10 minute drive to the shores of Lake Huron and 15 to 20 minutes to nearby towns of Kincardine and Port Elgin. The home has been very well-maintained and is very energy efficient due to the heating system with a heat pump and due to the renovation by current owner that added additional insulation, new drywall and paint to most exterior walls on the main level of the home which almost eliminates traffic noise. (There is a chimney however, wood heat is no longer used to heat the home.) The basement has a walk up to the one car garage. The large mudroom provides entry on south side of home but also extends all the way to the rear of home with exit to the rear yard. The rear yard contains a variety of fruit trees and raised container-style flower and vegetable beds There is a detached, insulated, workshop divided in two by large doors, one area with plywood floor is approximately 23 feet 2 inches x 39 feet 3 inches and the other area with concrete floor (2-car garage with access by two overhead garage doors) is approximately 22 feet 11 inches x 23 feet 4 inches. Concrete driveway to the home and a wood deck at rear of home, 24 feet x 24 feet and an additional 8 feet x 24 feet on which sits the small pool. There is a drilled well, septic system and a drinking water system. The property provides many features that are suitable to a growing family, hobbyists, market gardeners and those who desire main level living, plenty of outdoor space and opportunities in the partially finished basement, for further bedrooms, bathrooms and/or recreation room. Could this help you enrich your lifestyle? (id:51300)
Coldwell Banker Peter Benninger Realty
84 Wellington Street S Unit# 7
Drayton, Ontario
Discover affordable year-round living in the quiet and friendly Drayton Trailer Park—a small, well-kept community located just steps from local amenities including shopping, the library, and a medical clinic. This updated 2-bedroom mobile home offers a comfortable and low-maintenance lifestyle, ideal for seniors or anyone seeking a peaceful place to call home. Originally built in 1989, the home has seen many recent improvements. In 2025, the kitchen and bathroom were fully renovated with quartz countertops, new cabinetry, and updated appliances. Additional upgrades over the past few years include new flooring, fresh paint, window treatments, an updated deck, and a new storage shed for added convenience. Exterior enhancements such as improved insulation, back skirting, and some fresh vinyl siding boost both efficiency and curb appeal. Set on a concrete pad with a private deck and a nicely sized yard, there’s space to relax or garden outdoors. Parking for two vehicles is also included. Please note: this home is on leased land and is best suited to cash buyers, as traditional financing is generally not available. Don’t miss your chance to own a stylish and well-cared-for home in the heart of Drayton. (id:51300)
Exp Realty
138 Huron Road
Perth South, Ontario
Escape to your own private sanctuary in the woods! This beautifully maintained 3-bedroom, 5-bathroom home blends rustic charm with contemporary amenities, nestled on a tranquil, treed lot. Step inside to an open-concept living space featuring warm accents, large windows with woodlot views, and a cozy fireplace perfect for relaxing evenings. The spacious kitchen offers ample counter space and a seamless flow to the dining area for easy entertaining. Outside, enjoy resort-style living with your private in-ground swimming pool, soothing hot tub, and expansive deck ideal for summer gatherings or peaceful mornings with a coffee in hand. Need space for fun or work? Head over the bonus game room above the garage for movie nights, a home office, or a teen hangout. The finished basement has an exercise room, and an extra space for teen space or craft room. Special properties like this do not come around often - book an appointment with your Realtor today. (id:51300)
RE/MAX A-B Realty Ltd
33 Wellington Street S
Ashfield-Colborne-Wawanosh, Ontario
Welcome to this beautifully maintained modern bungalow, custom built in 2019 and thoughtfully designed for comfortable, efficient living. Located in the lakeside community of desirable Port Albert, this 2-bedroom, 2-bathroom home offers the perfect blend of style, practicality, and functionality. Inside, you'll find a bright and airy, freshly painted open-concept living space, complete with 9ft ceilings and large windows that flood the home with natural light. The contemporary kitchen is the centerpiece of the main living area, featuring quartz countertops, high end appliances, soft-close cabinetry, and a generous island ideal for meal prep or casual dining. The full unfinished basement is equipped with in-floor heat and roughed in 3 pce bath. The primary suite offers a private retreat with a walk-in closet and a well-appointed ensuite bathroom boasting natural light and a walk-in shower. You can also enjoy the beautiful walk out porch from the primary. A second bedroom and full guest bath provide flexible space for family, visitors, or a home office. This home is impressively modern, with quality construction, and stylish finishes throughout. On the outside you will find a 35ft long covered back porch, adorned with Douglas Fir wood finishes, vaulted ceiling and fan, providing a peaceful space to relax, entertain and watch the evening sunset over Lake Huron. The yard is low-maintenance and well-kept, with space for gardening, outdoor activities, or additional customization. And a long driveway that provides ample parking.What truly sets 33 Wellington St. apart is the 20ft X 20ft detached, fully powered workshop with propane furnace. Whether you need a space for woodworking, auto projects, a home-based business, or simply extra storage, this versatile space adds tremendous value and potential.This well-cared-for home is ideal for first-time buyers, or anyone seeking single-level living with a touch of flexibility and room to grow. (id:51300)
Coldwell Banker All Points-Festival City Realty
9088 Concession 2 Concession
Wellington North, Ontario
Rural Property. This 3 bed, 1 bath home is on a nice property in the Kenilworth area. Field stone house as well as a 32' X 64' shed, all on a 1.9 acre property. Don't Miss this one. (id:51300)
Royal LePage Rcr Realty
14 Sadler Street
Centre Wellington, Ontario
Welcome to 14 Sadler Street A Fully Finished Family Home in North Fergus. This beautifully maintained home offers comfort, functionality, and a fantastic location, perfect for families, first-time buyers and down sizers. Featuring 3 bedrooms, 4 bathrooms, and a fully fenced backyard, this move-in-ready home is finished from top to bottom. The main floor welcomes you with a 2-piece powder room and a bright, galley-style kitchen offering ample cupboard and counter space. Enjoy meals in the eat-in kitchen with sliding doors that open to a deck and private backyard ideal for entertaining or relaxing outdoors. Upstairs, you'll find a generous primary bedroom complete with a walk-in closet and 3-piece ensuite, along with two more well-sized bedrooms and a 4-piece main bath. The professionally finished basement adds even more living space with a large rec room, a modern 3-piece bathroom, and a convenient laundry area with room for storage. Additional features include a single car garage, all appliances included, and the home is situated directly across from a large park/playground. You're also just minutes from grocery stores, restaurants, schools, and all the amenities Fergus has to offer. Don't miss your chance to call this wonderful property home, book your showing today! (id:51300)
RE/MAX Real Estate Centre Inc
74387 Driftwood Drive
Bluewater, Ontario
Escape to this charming, rustic cottage or year round home nestled on the serene shores of Lake Huron! Surrounded by towering mature trees, this peaceful retreat offers deeded beach access and a lifestyle of relaxation. Whether you're looking for a weekend getaway or a year round sanctuary this cozy home is your perfect slice of paradise. The property offers privacy and an abundance of potential. Featuring 3 bedrooms, 1 bathroom, open concept kitchen and living area with a gas fireplace, this cottage exudes warmth and charm. Although the property is tucked away in a peaceful setting off of Centennial Road, you're only a short drive from the vibrant Bayfield filled with shops, restaurants and plenty of entertainment options for family and friends. The expansive yard provides ample space for outdoor activities, gardening or just relaxing under the stars by a campfire. In addition to lots of space for leisure, the property also offers a large detached garage workshop and outdoor storage for hobbyists and craftsmen alike. This is the perfect opportunity to own a property near one of Ontario's most beautiful coastlines. A rare find that combines privacy, beauty and proximity to all the fun and excitement of a thriving lakeside town. Contact Jean Anne Hamilton or your real estate salesperson today to schedule your private showing and make this lakeside dream your reality. (id:51300)
Coldwell Banker All Points-Festival City Realty
101 Lake Breeze Drive
Ashfield-Colborne-Wawanosh, Ontario
Retire along the shores of Lake Huron in the highly sought after The Bluffs on Huron, adult lifestyle community. This magazine-worthy Lakeside home with crawl space (entirely spray foamed) has been finished with attention to detail in every corner of the home. Natural lighting resonates throughout the entire home which amplifies the modern colour palette selections on the walls, flooring and flat ceiling. The upgraded kitchen features stainless steel appliances, eye-catching backsplash and extended white cabinetry with crown moulding. This floor plan boasts the ideal entertaining areas in the open concept kitchen with island, the spacious dining area and the cozy living room featuring a crisp white gas fireplace with marble surround. Expand your living space to the outdoors on the 10 X 24 deck surrounded with a privacy fence and gorgeous black retractable awning. Many hours are enjoyed 3 seasons of the year which truly enhances the lakeside model. The oversized primary bedroom with large walk-in closet and 4 piece ensuite are situated at the back of the home ensuring privacy. Guests will fall in love with their roomy 2nd bedroom, having the main 4 piece bathroom closeby & footsteps away from the laundry room with a deep laundry sink. The lakefront state of the art 8000 sq. ft. clubhouse is a great place to play pickle ball, swim in the indoor pool, work out in the gym or relax in front of the fireplace while watching the sunset over Lake Huron. Minutes from Goderich, golf courses and amenities. Reach out to your REALTOR to book a personal viewing of this stunning home. (id:51300)
Royal LePage Heartland Realty
209 Biltmore Drive
South Huron, Ontario
Updated one floor living in the gated leased land community of Grand Cove. Located on a quiet cul-de-sac this home shows of its great curb appeal the moment you turn down the street. Landscaped gardens provide color and beauty around the home while the vinyl siding, metal roof with gutter guards, front and side porches with vinyl railings and composite decking provide a low maintenance great looking appearance. Outside in the backyard you have a large deck with a covered gazebo overlooking your back lawn. Inside, the home was professionally updated in 2004 by Rice Homes featuring drywalled ceilings and walls throughout and constantly improved over the years with recent updates including the furnace and AC in 2019 and new flooring throughout about 8 years ago. The spacious design of the floor plan and large windows allow for large principle rooms flowing with natural light. The living room at the front of the home includes a large picture window overlooking the front entrance, gas fireplace and high quality laminate flooring that flows into the front foyer and dining area off the kitchen. Galley style kitchen with white cabinetry, tile backsplash and eat up countertop. The cabinetry from the kitchen extends into the adjacent laundry area for extra storage and closet space. Added living space in the family room that overlooks the back yard with patio doors leading to the back deck. Main floor primary bedroom with walk through closet and ensuite. Guest room for family and friends and a full bath off the bedroom hall completes the floor plan. Grand Cove Estates is a land lease community located in the heart of Grand Bend. Grand Cove has activities for everybody from the heated salt water pool, tennis courts, wood working shop, garden plots, lawn bowling, nature trails and so much more. All this and your only a short walk to downtown Grand Bend and the sandy beaches of Lake Huron with the world famous sunsets. Come view this home today and enjoy life in Grand Bend! (id:51300)
RE/MAX Bluewater Realty Inc.
87 Trafalgar Road N
Erin, Ontario
Right in the heart of Hillsburgh, this enchanting century home offers historic charm and everyday practicality. From the moment you step onto the welcoming front porch, accented with adorable gingerbread trim, you're transported to a time when craftsmanship reigned supreme - original trim, high ceilings, and warm hardwood floors tell a story of generations past. Step inside to discover formal living and dining rooms that have gracefully retained their elegance, ideal for grand celebrations or intimate moments with family. The kitchen marries tradition with modern function, featuring Caesarstone countertops and stainless steel appliances. A thoughtful rear addition provides a bright family room for game nights, a mudroom that keeps daily life organized, and a combined laundry and bathroom for efficiency. The addition also includes a sunlit, versatile studio space with commercial zoning and frontage on Trafalgar ideal for an artist's retreat, home business, or workshop. Upstairs, the primary suite is complete with a dedicated sitting and dressing area, as well as a wall-to-wall closet. Three additional well-sized bedrooms provide ample space for family or guests, accompanied by an updated 4-piece bathroom featuring a freestanding tub. Even the basement defies expectations for a home of this vintage, offering a solid concrete floor, great ceiling height, and plenty of potential. Outside, the large, fully fenced lot is a private retreat, where two covered patios invite al fresco dining. A fire pit area with Muskoka chairs sets the scene for starlit conversations, and a gas BBQ makes summer entertaining effortless. Set in a picturesque small town with a vibrant sense of community, this home is just a short walk from the Elora Cataract Trailway, local shops, the fire station, the Wellington County Library, and a nearby school and playground. Heat pump for heating/cooling on second floor only. (id:51300)
Coldwell Banker Elevate Realty
236254 Grey 13 Road
Grey Highlands, Ontario
Drive through the rolling hills of Grey Highlands + arrive at this stunning hillside home, perfectly set on 5 private acres. With breathtaking views of the valley + open fields, this custom-built retreat offers peace, privacy, + unforgettable sunsets.This custom-built home features quality craftsmanship + a vintage vibe throughout. The spacious layout includes 3 bedrooms, main floor primary + office/den, 3 bathrooms, main flr laundry, + inside access to garage.As you step inside the home through the covered front porch w/solid wood front door into a spacious foyer with soaring 9-foot ceilings, where your eyes are immediately drawn to stunning landscape views showcased through windows on 3 sides, all centered around a striking stone wood-burning fireplace. Throughout the home, you'll find solid 3/4" birch hardwood flooring, custom trim, wood doors.The kitchen features vaulted ceilings + plenty of counter space, along with a lg dining area perfect for a harvest table + a cozy breakfast nook overlooking the front window. It walks out onto a spacious wrap-around deck, ideal for dining/enjoying the outdoors. The 2-floor primary suite features vaulted ceilings + is surrounded by windows w/ stunning 180-degree views, flooding the space w/ natural light. It includes ensuite w/ jacuzzi tub, closet, sitting area, + a w/out balcony perfect for watching the sunrise.The w/out basement offers in-law potential, w/2nd kitchen,custom cabinetry, s/s appliances, + a 2nd washer/dryer,perfect for Airbnb use.Lg windows provide beautiful views from lower level + a 2nd wood-burning fireplace adds warmth + charm.Outside,the property impresses, w/trails winding around the forested perimeter for walking + exploring. A fully insulated shed with 60-amp service offers options to use as a workshop/studio/bunkie. Add features: HRV, Geo thermal heat, AC, water softener, new roof 24, new well pump/pressure tank 25, new steel doors, custom HD Blinds|15 min to Beaver Valley ski Club, 25 min to Cwood. (id:51300)
Royal LePage Locations North
524 Poplar Place
Centre Wellington, Ontario
Nestled in the all-season section of Maple Leaf Acres Park, this cozy 2-bedroom, 1-bathroom residence offers a peaceful lifestyle with yearround park amenities. Step inside to find a welcoming living area with a beautiful fireplace and a kitchen updated with fresh flooring in 2024, pairing beautifully with recent flooring throughout the home (last 5 years) to create a modern yet inviting ambiance. The bathroom features a lovely skylight, filling the space with natural light and enhancing your daily routine. Both bedrooms provide comfort and tranquility, with thoughtful details like bright windows (replaced within the last 10 years) and ample closet space. Outside, the property includes a versatile shed equipped with hydro, ideal for storage or a workspace. Enjoy year-round efficiency with rental propane tanks, with the sellers 2023 propane costs totaling $1,260. The homes 2014 roof and additional features, such as a remote-controlled fireplace, reflect careful upkeep and comfort. Maple Leaf Acres offers two recreational centers, an outdoor swimming pool, a gated playground, and a sports field. Residents enjoy access to an indoor pool, hot tub, baseball diamond, and a take-out restaurant. The park provides lovely walking trails, a community garden, and even a boat launch onto Belwood Lake. Electric golf carts are permitted, making it easy to explore the grounds. Roads and common areas are maintained year-round, with active participation in local recycling programs. Surrounded by a close-knit community, this property offers easy access to the park's extensive amenities perfect for relaxed, all-season living. (id:51300)
Real Broker Ontario Ltd.
7412 Boyce Drive
Puslinch, Ontario
Unbeatable Location! This rare and stunning 1.66-acre property offers the perfect blend of privacy and convenience, just minutes from all amenities and the 401. Nestled at the end of a mature, welcoming cul-de-sac, this 2014 custom-built, 3+1-bedroom, 4-bathroom stone and brick bungaloft features more than 4500 sq ft of thoughtfully designed living space. Designed with family living in mind, this home boasts a spacious open-concept floor plan, with cathedral, vaulted and 9+ ft ceilings and expansive windows that flood the interior with natural light, showcasing the breathtaking views of the private, serene landscape. The main floor offers a "foodie's" granite counter kitchen accented with elegant cabinets and a massive central island. The walk out to the backyard oasis and covered deck provides stunning views. The main floor also offers a principal bedroom with a large walk-in closet and a luxurious 5 pc ensuite bathroom, a formal dining room, walk-in pantry, laundry and a dedicated office space, all designed for today's lifestyle. The finished walk-out basement adds even more value with oversized windows, 4th bedroom, a wet bar, a games & media area, a recreation room with a warming fireplace, and additional storage or potential for future expansion with a separate staircase directly from the garage. Step outside into the ultimate backyard retreat, complete with a fully fenced inground heated swimming pool (2016), a cabana, a cover deck, a hot tub and luxurious Tobermony stone landscaped patios perfect for relaxing and entertaining. Extensive, easy-to-maintain landscaping surrounds this house. This home offers practical functionality with a 3-car garage providing convenient main floor and basement accesses, including a paved driveway with 10+ car parking for family and guests. Move-in-ready homes like this, offering such a unique combination of space, style, and privacy, are truly a gem. Do not miss the opportunity to make this beautiful property your forever hom (id:51300)
Royal LePage Meadowtowne Realty
114 Player Drive
Erin, Ontario
Discover the perfect blend of luxury and comfort with this brand-new freehold townhome, perfectly situated at the intersection of Wellington Road 124 and 10th Line in the charming village of Erin, Ontario. This stunning three-bedroom home exudes modern elegance and is designed for those who appreciate sophisticated living. Step inside to an expansive open-concept main floor that is ideal for both entertaining and relaxation. The gourmet kitchen, featuring sleek granite countertops and custom cabinetry, is the heart of the home. The airy and sunlit layout creates a seamless flow, making every gathering feel warm and inviting. Upstairs, you'll find three generously sized bedrooms, each designed with comfort in mind. The highlight is the luxurious master suite, complete with a designer en-suite bathroom a true retreat for ultimate relaxation. The master also boasts dual walk-in closets, ensuring plenty of storage space. The unfinished basement offers a blank canvas for you to bring your personal touch, with endless possibilities for customization and additional living space. It even comes equipped with a rough-in for a bathroom. (id:51300)
New Era Real Estate
375 Russell Street
Southgate, Ontario
Available immediately, this brand new, never-lived-in 1-bedroom basement apartment is located at 375 Russell Street, Dundalk. Designed with comfort and style in mind, this spacious unit features an open-concept layout with above-grade windows that bring in plenty of natural light. Enjoy a modern kitchen and living area, a full 3-piece bathroom, and a well-sized bedroom all in a private space with a separate entrance. The apartment backs onto scenic walking trails, a peaceful pond, and mature trees, offering a tranquil backdrop right in your backyard. With all utilities included and one dedicated parking space, this all-inclusive rental is perfect for a single professional or couple looking for a quiet, nature-connected lifestyle. Be the first to call this beautiful space home. (id:51300)
Century 21 Millennium Inc.
23246 Highbury Avenue
Middlesex Centre, Ontario
Discover the perfect canvas for your dream home with this exceptional 1.65-acre corner lot, ideally located just 10 minutes from the vibrant city of London. This generously sized parcel of land offers the perfect blend of tranquility and convenience, providing ample space for your vision to come to life. Nestled in a serene and picturesque setting, this lot boasts a desirable corner location that ensures maximum privacy and optimal exposure. Whether you envision a cozy retreat or a modern masterpiece, this property offers the flexibility to accommodate your unique plans. Enjoy the best of both worlds with easy access to Londons amenities and cultural attractions while retreating to your peaceful haven at the end of the day. This lot is ready for development! Seize this opportunity to build the home you've always dreamed of! (id:51300)
Prime Real Estate Brokerage
19 West Street
North Middlesex, Ontario
Rare find in the hamlet of Carlisle just minutes northwest of London. A wonderful community perfect for families or retirement! A very quiet dead end location. This building lot is ready for your dream home. 99 ft x 165 ft and all the studies are complete and ready for your permit. Municipal water, natural gas and hydro at the road. Seller may consider holding some financing. Call quickly as this opportunity wont last. Note: 21 West Street lot is also available. (id:51300)
RE/MAX Advantage Sanderson Realty
134780 20 Side Road
West Grey, Ontario
Welcome to this peaceful and private rural property on 44+ acres with a solid 1.5-storey home featuring quality updates described below, and offering an excellent blend of heritage charm and private, quiet country living. Originally built in 1911 with a spacious 1979 addition, this home has been lovingly maintained by the same owner for 55+ years. Step inside to discover a main floor bedroom with ample storage, a cozy family room featuring a wood-stove (2018) and patio doors that open to the natural beauty beyond. With all updated windows (2008), a 98% efficiency propane furnace (2018, recently serviced), and a 200 amp underground hydro service with a 100 amp panel to the house. The property includes a 40x30 barn on a good foundation, a large garden shed, flower gardens, fruit trees, 2 streams and trails for year-round enjoyment. Whether you're looking for a quiet year-round residence or a seasonal getaway, this property is a rare opportunity to own a slice of nature with modern comforts in a beautiful rural setting. (id:51300)
Royal LePage Rcr Realty
17 Diamond Street
East Zorra-Tavistock, Ontario
New Apple Homes Bungalow with flexible closing date, possible quick possession. Quality Apple Homes construction with extended garage 24.6 ft x 26.7 ft . Tasteful mix of Stone and Brick on complete main floor. Contact agent for full information and construction progress.This popular Envy Jr layout features 2 Bedrooms, 2 Baths, oversized double car garage and 1430 sqft of living space! Large open concept main floor that features, 9ft main floor ceilings with vaulted great room. Large kitchen island with seperate dining room with raised ceiling. Custom quality kitchen, main floor with open staircase to basemnt. Main floor laundry, Primary bedroom with luxury ensuite boasts a large oversized tile/glass shower, seperate Soaker tub and walkin closet. Other great features include owned on demand water heater, A/C, asphalt drive, and sodded lot all on a 54 x115 ft lot. Taxes not yet assessed and established. Drop in and see Apple Home Builders Model and have a look around. Pick a plan pick a lot and Build your custom dream home with Apple Home Builders! (id:51300)
RE/MAX A-B Realty Ltd
311817 Grey Road 8
Southgate, Ontario
Set on 2 acres in scenic Southgate, this spacious 3+2 bedroom, 2 bathroom bungalow with detached shop offers the perfect blend of country charm and practical living. The home is designed to take full advantage of its peaceful surroundings, with front and back decks positioned to enjoy beautiful sunrise and sunset views. The main floor has a large kitchen and dining area, living room, mudroom, three well-appointed bedrooms, and two 4-piece bathrooms, along with a convenient main floor laundry room. The finished basement extends your living space with 2 additional bedrooms, a generous recreation room, storage room, cold room, and a second mudroom with walk-up access to the attached garage. The home features forced air propane heating and A/C, and the 2-car garage includes extra storage space, perfect for lawn equipment or seasonal items. The 24' x 40' finished and heated shop is a standout feature for hobbyists, tradespeople, or anyone needing a serious workspace. It has a propane radiant heater, a 12' x 12' roll-up door, concrete floors, a floor drain with an oil separator, a 100 amp pony panel, and a 50 amp welding plug. There's also a 20' x 40' cold storage shed with a 10' x 10' roll-up door, plus an attached lean-to for additional storage. Located under 10 minutes to Dundalk, 20 minutes to Shelburne, and only 1 hour and 45 minutes from Toronto, this property offers rural charm with excellent access to town amenities and commuter routes. Southgate is a great destination for those who enjoy scenic surroundings, outdoor recreation, and a relaxed lifestyle. This adaptable property offers space, functionality, and value, ideal for growing families, hobbyists, or anyone seeking to enjoy country living with workshop potential. (id:51300)
Century 21 In-Studio Realty Inc.
34 Oakwood Links Lane
Grand Bend, Ontario
Welcome to this beautifully maintained end unit bungalow condo in the highly sought after Oakwood Links community in Grand Bend. Perfectly situated at the very end of a quiet cul-de-sac, this home backs onto mature trees and expansive green space, a true retreat and just minutes from Grand Bend's main beach, vibrant shopping district, and walking distance to the golf course. Step inside to a bright, open-concept main level with 9 foot ceilings, featuring neutral tones throughout, ideal for any decorating style. The spacious primary suite boasts a walk-in-closet and a private ensuite. Enjoy the convenience of main floor laundry room and direct access to a private deck with awnings, perfect for morning coffee or simple relaxing outdoors. The finished lower level adds significant living space, with two large bedrooms, a bathroom, a generous size family room and ample storage. Whether you are entertaining guests or accommodating family, this level delivers comfort and flexibility. Additional features include a double car garage with inside entry, a well-designed layout with 2 + 2 bedrooms and 3 bathrooms and a low-maintenance lifestyle in a quiet, desirable neighborhood. Don't miss this opportunity to enjoy carefree condo living in one of Grand Bend's best locations. (id:51300)
RE/MAX Icon Realty
920 Diamond Crt Street
East Zorra-Tavistock, Ontario
New Apple Homes Bungalow with flexible fall closing date, possible colour changes on early sale. Quality Apple Homes construction of 1269 sq ft bungalow with DBL garage, covered rear deck area. Tasteful mix of Stone and Brick on complete main floor. Contact agent for full information and construction progress. Floor plan attached on open concept 2 bedroom bungalow. Full ensuite 4 pc bath with galsss and tile shower. Large open concept great room, kitchen dining area with vaulted ceiling above a main floor that features 9ft main floor ceilings. Custom kitchen with cabinet choice for early purchasers. Main floor laundry. Other great features include owned on demand water heater, A/C, asphalt drive, and sodded lot all on a Pie shaped quiet court lot. Taxes not yet assessed and established. Drop in and see Apple Home Builders Model and have a look around. Pick a plan pick a lot and Build your custom dream home with Apple Home Builders! (id:51300)
RE/MAX A-B Realty Ltd
121 Queen Street W
Wellington North, Ontario
This 2 storey brick home in Mount Forest is unique in its Zoning. Zoned MU1, this property can continue its use as a single family home or it can be used for a variety of other uses in R2, R3, C1 and many others. Looking to run a home based business with highway frontage? Looking for somewhere to run a hobby business out of the large garage? This property has room for the family as well as running your business. The main floor features a renovated kitchen (2019), large living room and a flex room which can be used as a dining room or convert it to a home office or client meeting room with it conveniently located by the front door. Upstairs you will find 3 bedrooms and a 4pc bath (2009). Outside, there is a large garage/carriage house which can be used by the hobbyist, for your business or simply for parking/storage. Roof 2012, Mudroom 2011, Windows/Doors 2014, Living Room Flooring 2015. Come see what this home has to offer with its unique zoning. (id:51300)
Coldwell Banker Win Realty
1 Jessie Street
Huron-Kinloss, Ontario
Can't Miss This One!! Extremely Rare Find here with this Handsome two storey architectural gem (circa 1885). Triple AAA location. Situated on a quiet dead end street offering approximately 1.42 acres of manicured lawns and gardens in the Heart of Ripley Ontario. Close proximity to the sandy beaches of Lake Huron and a short commute to all the amenities of Kincardine. Tons of original character found here; this stately gem offers charm and is steeped in history!! Paired with most major updates completed and almost 3000 sqft of finished living space for the growing family; and then some. Fantastic 1344 sqft heated shop with high ceilings, overhead doors, plenty of hydro capacity and lighting. Perfect for the car enthusiast and hobbyist. The separate Carriage House at 550 sqft offers additional storage and parking; a true gardeners delight. Updates include 200amp electrical service, steel roof, copper plumbing and insulation upgrades. 16KW automatic generator included. Properties like this one only come around once in a lifetime; showings by appointment only. Note: Possible redevelopment potential; natural gas at road. Some exclusions. (id:51300)
Sutton Group Pawlowski & Company Real Estate Brokerage Inc.
11 Park Street
Brockton, Ontario
Don't miss out on this property as it has lots to offer. Solid brick bungalow with over 1780 sq ft of living space on the main level. The front entrance leads to a foyer that offers plenty of elbow room. A spacious living room has a large picture window and gas fireplace. The kitchen has newer maple cabinets, built in oven, stove and dishwasher, there's plenty of space for all your kitchen items. The bonus in the great room addition at the back of the home that offers a wood vaulted ceiling, lots of natural lighting, 2 piece bath and an exit to the rear yard. Office area, 3 bedrooms and 4 piece bath complete this level. Lower level is partially finished with laundry and rec room, balance of the basement gives mega storage space. Call for your personal viewing. (id:51300)
Coldwell Banker Peter Benninger Realty
184 Ruby's Crescent E
Wellington North, Ontario
Welcome home to picturesque Mount Forest situated along the South Saugeen River in the Township of Wellington North. This Bungaloft was constructed in 2014 and situated in a quiet neighbourhood located at 184 Ruby's Crescent. This home has been meticulously maintained with updates by its current owner. This magnificent home offers unlimited possibilities for the next owner.When you arrive home you will step onto the sheltered front porch where where morning coffee can be sipped or a cold beverage enjoyed on sunny afternoons. As you open the front door you are immediately greeted by a large foyer that unfolds into the main floor living space. The 9 foot ceilings along with the recessed living room ceiling combines the kitchen and dining room which adds to open functionality of the main floor. It allows family and friends to enjoy more time together. The family room gas fireplace will add to the ambiance of this open space. The main floor is furnished with plenty of windows throughout which allows a plethora of natural light into the main living space. The kitchen is donned with stainless steel appliances and recent corian countertops. A conveniently located glass door off the dining room to the backyard patio grants convenient access for your BBQ which has a convenient quick connect to natural gas. The fully fenced in backyard is safe for pets and children. Primary Bedroom with ensuite and a second bedroom and bath on the main floor. Two additional bedrooms and bathroom in spacious basement with plenty of natural light. This home has it all. Two car garage. Massive laundry room. Large space in the utility room for storage or work out area. This home has it all. Just 20 Minutes to Arthur and Durham, 35 Minutes to Shelburne, 40 Mins to Fergus, 60 Minutes to Guelph & Orangeville. DON'T MISS THIS ONE! (id:51300)
Royal LePage Rcr Realty
21575 Heritage Road
Thames Centre, Ontario
Fall in love with this classic red brick farmhouse that truly has it all! Just 2 minutes outside the peaceful village of Thorndale and only 10 minutes from London, it's the ideal spot to embrace your dream of country living. Nestled on over 1 acre, there's plenty of outdoor space to enjoy, yet it's still easy to maintain. Extensive renovations have brought modern comforts while preserving the timeless charm of this century home. The main floor offers a seamless flow between rooms, with natural light filling the space and creating a welcoming atmosphere. The mudroom has plenty of storage for shoes and coats, plus a space designed with your furry friends in mind. The kitchen boasts generous counter and cupboard space, with an island and warm wood cabinetry, complemented by a light countertop and crisp white backsplash. The walk-in pantry adds extra storage for small appliances, dry goods, cleaning supplies, and more, keeping the kitchen tidy and organized. The living room opens into the dining room, with a convenient powder room and main floor laundry nearby. A cozy den, just off the front door, offers a versatile space with many possibilities. The primary bedroom contains a private ensuite with double sinks and a walk-in shower. Three additional spacious bedrooms provide room for your family, and the 4 piece bathroom includes a shower/tub combo and built-in shelving for linens. The fully insulated 2000 sq ft garage/workshop is a standout feature, with radiant in-floor heating - separately zoned between the shop and gym, cathedral ceilings with 9-foot walls, a generator plug with an automatic switchboard for a standby system, CAT6 wiring, plumbing roughed in for a septic tank and bathroom, and conduit for water to be run from the well in the house. Imagine the joy of sitting outdoors on the concrete patio in warm summer months, surrounded by peaceful fields, listening to the crickets hum - make this dream your new reality! (id:51300)
RE/MAX Real Estate Centre Inc.
364 Van Dusen Avenue
Southgate, Ontario
Welcome to 364 Van Dusen Ave, located in the heart of Southgate. This spacious freehold townhome offers a fantastic opportunity for buyers or investors looking for a small project with great potential. The home features a functional layout with generously sized rooms and a full basement for added living or storage space.The main level offers a welcoming foyer with ceramic floors, a long hardwood hallway with double mirrored closet doors, and a spacious kitchen with granite countertops, ceramic flooring, stainless steel range hood, and a walk-out door to the backyard perfect for summer BBQs or letting in natural light. While additional appliances are not included, the kitchen is a great canvas to personalize. The bright living room boasts hardwood flooring and window shutters, perfect for cozy nights or entertaining guests. A convenient 2-piece powder room rounds out the main floor.Upstairs, the primary bedroom offers hardwood flooring, double doors, a walk-in closet, and a 4-piece ensuite with a glass shower, separate tub, and ceramic finishes. Two additional bedrooms provide plenty of space for a growing family or home office, with bedroom 3 also featuring a walk-in closet. A second 4-piece bathroom and generous storage complete the upper level.The full basement spans over 44 feet in length and offers endless possibilities create a rec room, gym, or in-law suite.This home needs some TLC but is perfect for buyers ready to roll up their sleeves and build equity. Ideal location close to parks, schools, transit, and shopping. Dont miss this opportunity to make this home your own! (id:51300)
Cityscape Real Estate Ltd.
121 Queen Street W
Wellington North, Ontario
This 2 storey brick home in Mount Forest is unique in its Zoning. Zoned MU1, this property can continue its use as a single family home or it can be used for a variety of other uses in R2, R3, C1 and many others. Looking to run a home based business with highway frontage? Looking for somewhere to run a hobby business out of the large garage? This property has room for the family as well as running your business. The main floor features a renovated kitchen (2019), large living room and a flex room which can be used as a dining room or convert it to a home office or client meeting room with it conveniently located by the front door. Upstairs you will find 3 bedrooms and a 4pc bath (2009). Outside, there is a large garage/carriage house which can be used by the hobbyist, for your business or simply for parking/storage. Roof 2012, Mudroom 2011, Windows/Doors 2014, Living Room Flooring 2015. Come see what this home has to offer with its unique zoning. (id:51300)
Coldwell Banker Win Realty




