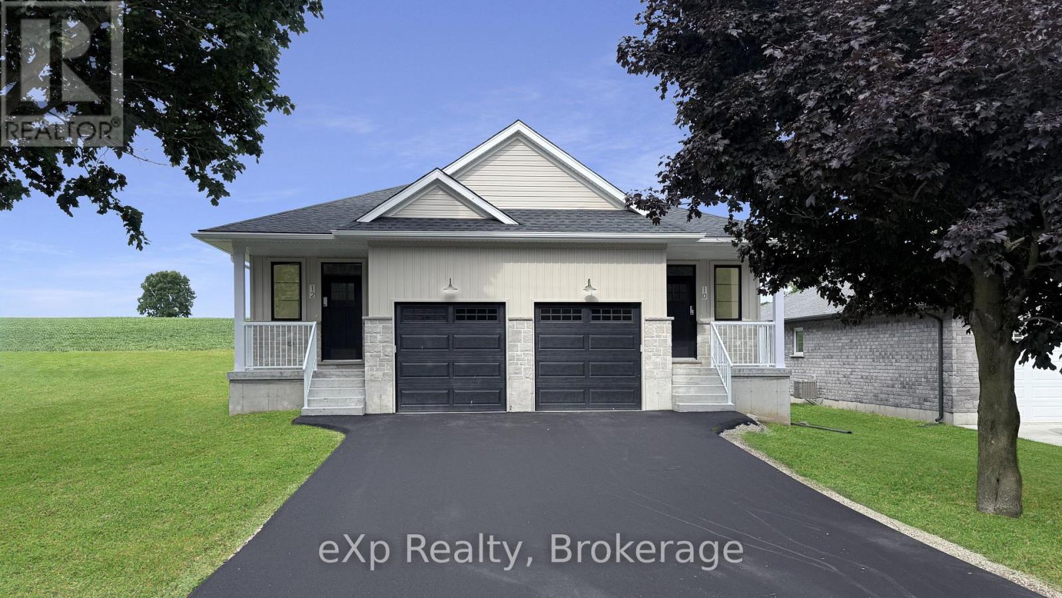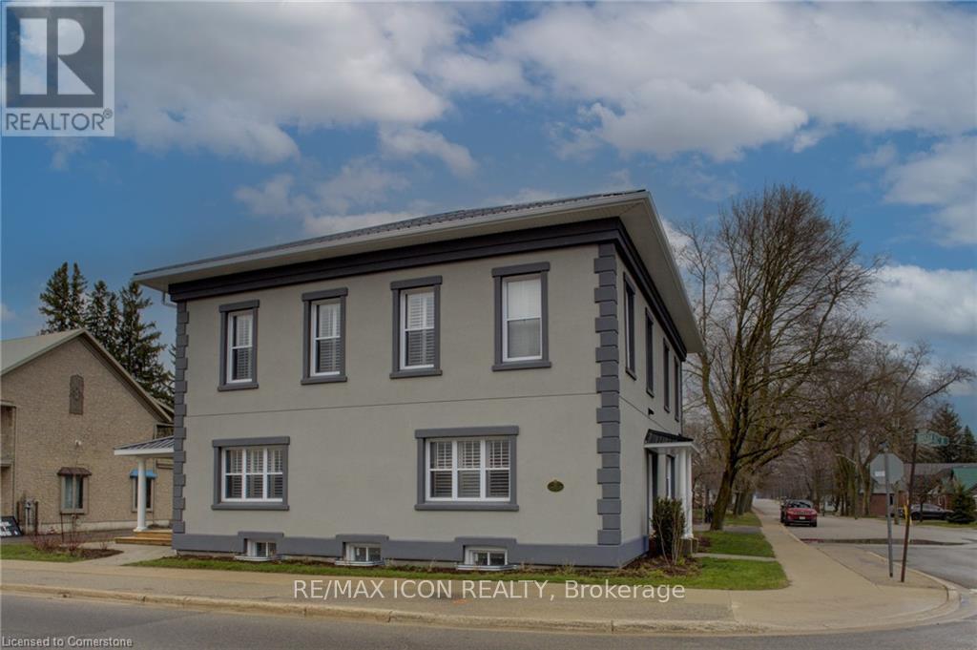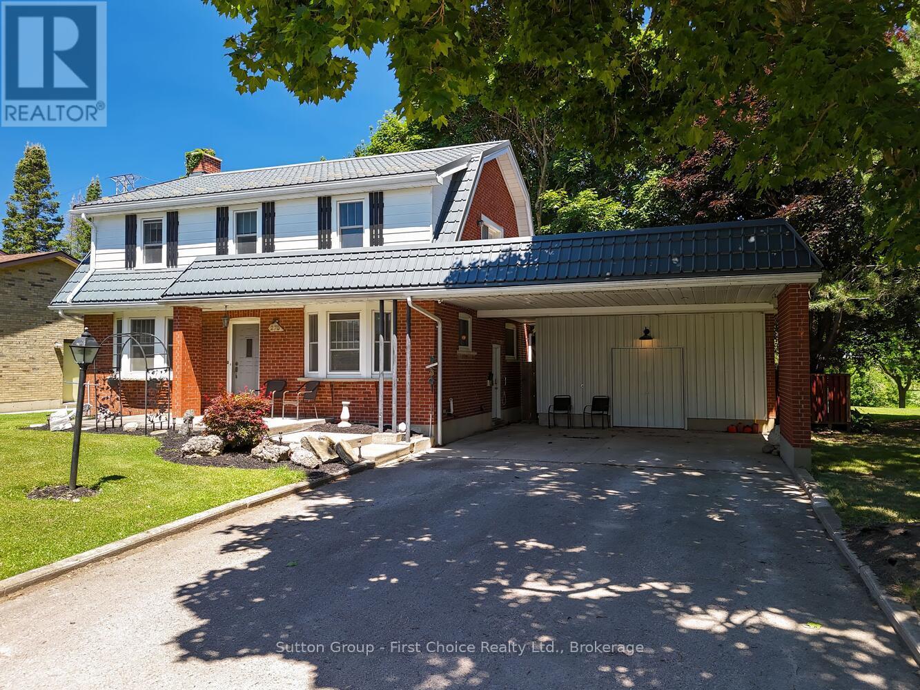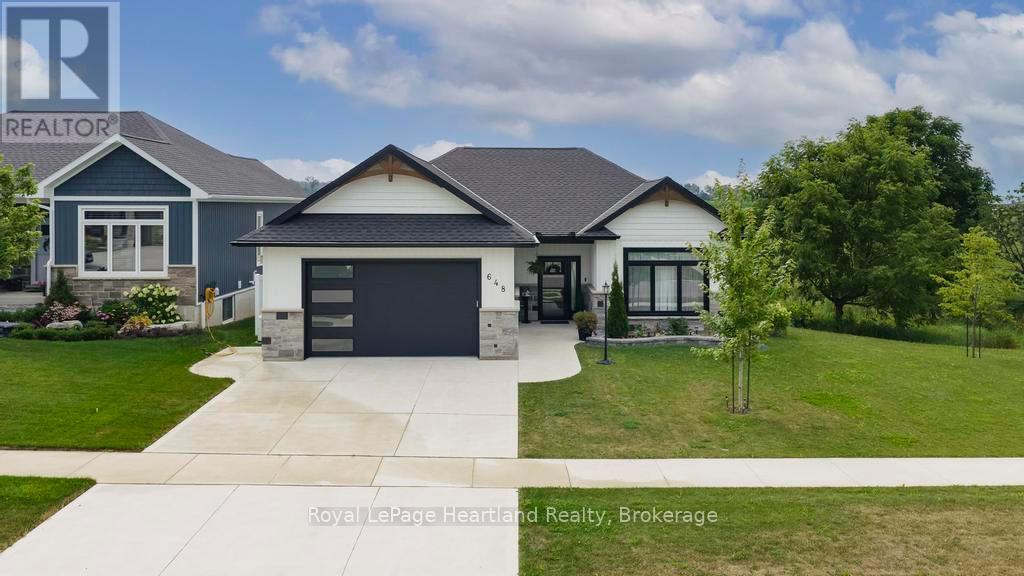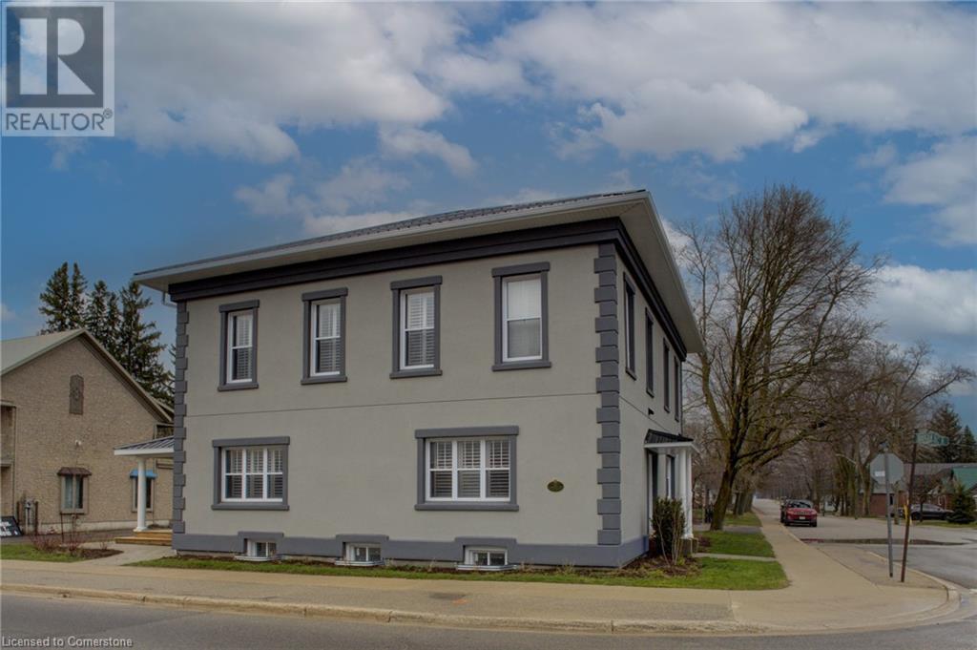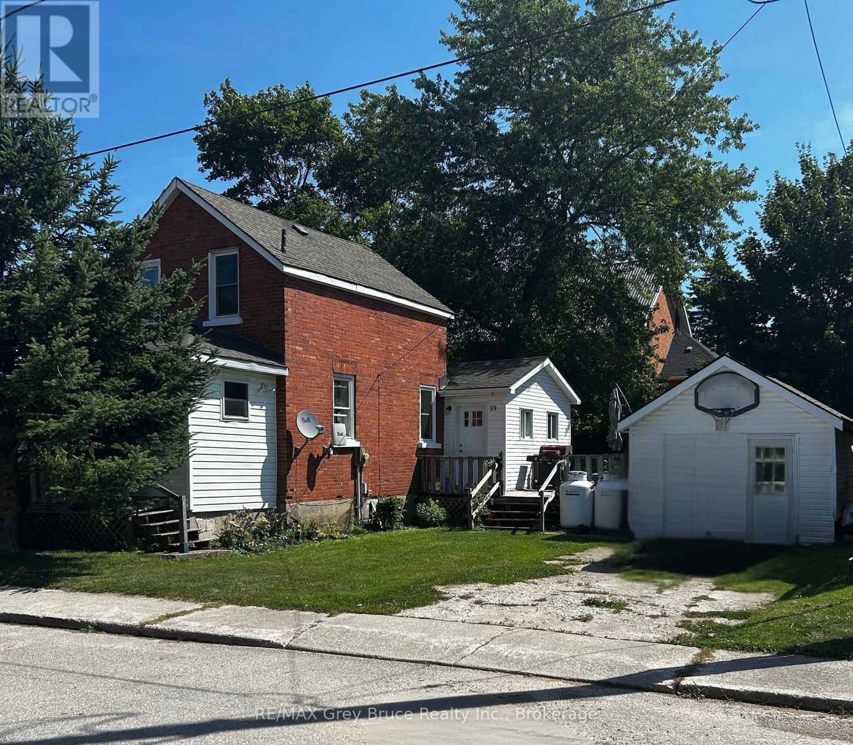Listings
12 Janet Street S
South Bruce, Ontario
Welcome to Unit 1 at The Harlow in Teeswater: a beautifully built, thoughtfully designed semi that proves you can have style, space, and sunsets all at an incredible price.Set on a premium lot, this brand-new home features three bedrooms, three bathrooms, and a layout that just makes sense. The main floor is warm and bright, with 9 ceilings, a stylish powder room, and convenient laundry. The open-concept kitchen shines with quartz counters, custom cabinetry, and a natural flow into the dining and living areas all under elegant tray ceilings and bathed in natural light.The primary bedroom includes a walk-in closet and sleek ensuite, while the fully finished basement gives you options: two more bedrooms, a full bath, and room for a home office, rec space, or weekend guests.Step outside and unwind on the covered front or back porch where the skies put on a show every night. And with a private garage, paved driveway, modern finishes throughout, and Tarion warranty coverage, you're getting real peace of mind here too.All of this just 30 minutes from Kincardine or Listowel, and under 35 minutes to Bruce Power. (id:51300)
Exp Realty
938 Old Durham Road
Brockton, Ontario
Beautifully renovated 2.5-storey brick home located in the heart of Walkerton. This spacious home has been completely remodelled from top to bottom, including updated insulation for improved efficiency and comfort. Offering 5 bedrooms and 3 modern bathrooms, this home features a stylish kitchen with contemporary finishes, second-floor laundry, and a functional layout perfect for family living. Situated on a large, oversized lot with scenic views overlooking the town, the property includes a recently added detached 2-car garage with a finished attic space currently used for storage. Enjoy outdoor living on the large deck, surrounded by beautifully landscaped gardens. A rare combination of charm, space, and modern updates in one of Walkerton's most desirable areas. A must-see! Call your agent to arrange a viewing. (id:51300)
Wilfred Mcintee & Co Limited
A - 133 Birmingham Street E
Wellington North, Ontario
Step into this beautifully renovated century home, offering 3 spacious bedrooms and 1.5 stylishly updated bathrooms. Thoughtfully modernized throughout, this lease opportunity features a bright, contemporary kitchen with sleek quartz countertops and brand-new stainless steel appliancesideal for home chefs and entertainers alike. The open-concept living spaces blend charm and function, while the convenience of in-suite laundry adds to everyday ease.This home offers excellent walkability to shops, dining, and everyday conveniences. With parking for two vehicles and just under an hour to Waterloo, Guelph, and Orangeville, its the perfect blend of small-town living and accessibility. If you're seeking a vibrant community with a friendly atmosphere, this could be the ideal place to call home. (id:51300)
RE/MAX Icon Realty
103 - 19 Stumpf Street
Centre Wellington, Ontario
Welcome to Elora Heights. The community and its buildings are beautifully situated beside the magnificent Elora Gorge. A short walk away from the cafes, artisans and eclectic shops of Elora, a lovely village full of historical charm and small town friendliness. This first floor Islay model is a CORNER UNIT offering over 1250 square feet of spacious living area, including 2 bedrooms plus den and 2 full bathrooms with large primary bedroom and ensuite. Windows on two sides means lots of natural light. It also features a huge 200 square foot balcony with panoramic views over the Gorge. And sunset views too. Lots of upgrades in this suite including upgraded kitchen cabinetry & countertops, engineered hardwood flooring and upgraded ensuite. Heated indoor parking and storage room included. (id:51300)
Royal LePage Royal City Realty
270 Devon Street
Stratford, Ontario
Welcome to this well-maintained 3-bedroom, 2-storey brick home situated on a large, mature lot backing directly onto the beautiful golf course. Located in a desirable east-end neighborhood, this property offers privacy, peaceful views, and exceptional outdoor space. The spacious double driveway and covered carport provide plenty of parking. Step inside to a traditional layout featuring well-defined principal rooms, including a bright living room, formal dining room, and a functional kitchen with plenty of potential. The second floor offers three generous bedrooms, a full 4-piece bathroom, and the convenience of upper-level laundry hookup. The lower level is partially finished and offers excellent additional living space, including a cozy family rec room and a 3-piece bathroom ideal for movie nights, kids play space, or hosting guests. Outside, the mature yard is shaded by beautiful trees and opens up to the golf course beyond, perfect for relaxing or entertaining. All of this, just minutes from shopping, restaurants, schools, and all the amenities the east end of town has to offer. A great family home in a fantastic location -- don't miss it! (id:51300)
Sutton Group - First Choice Realty Ltd.
14 Queensgate Crescent Unit# Lower
Breslau, Ontario
Be the first one to live in this BRAND NEW Legal Lower-Level Unit for Rent in Breslau! Discover contemporary living in this newly finished, fully permitted 2-bedroom, 1-bathroom lower-level unit with a private entrance and dedicated parking spot. This bright and stylish space features a modern kitchen equipped with all major appliances, plus the convenience of your own in-suite washer and dryer. Located in the peaceful community of Breslau, you're just minutes from Kitchener, Waterloo, Guelph, and Cambridge—offering quick access in every direction while enjoying a quiet, suburban setting. This is an exceptional rental opportunity for anyone looking for comfort, privacy, and peace of mind. With attentive and caring landlords, you’ll feel right at home. Don’t miss your chance—schedule a viewing today! (id:51300)
Smart From Home Realty Limited
648 Gloria Street
North Huron, Ontario
Ready to downsize without compromise? Welcome to 648 Gloria Street recently built in 2021/22 , this zero-step bungalow designed for easy living, total comfort, and everyday luxury. Located on a quiet cul-de-sac in one of Blyths most desirable neighbourhoods, this home backs onto breathtaking country views, offering the peaceful, /scenic lifestyle youve worked so hard for.This thoughtfully designed 2-bedroom, 2-bath home checks all the boxes: spacious, stylish, and accessible. Youll love the open-concept layout with luxury vinyl plank flooring, tiled showers, a cozy feature fireplace, and a modern kitchen with quartz countertops and top-of-the-line stainless steel appliances perfect for hosting friends or enjoying quiet evenings in.The primary suite offers a generous walk-in closet and a private ensuite, while the second bedroom makes the ideal guest room, office, or hobby space. Main-floor laundry, no stairs anywhere, and a practical layout make daily life a breeze.But the best part? Step outside to your own private deck oasis the perfect spot to sip your morning coffee, take in sunrise views over the fields, or unwind after a day spent exploring the area.Additional features like a full-home backup generator, attached garage, and Tarion Warranty mean you can truly relax and enjoy a low-maintenance, worry-free lifestyle.Blyth is a hidden gem for retirees home to the award-winning Cowbell Brewing Co., the famous Blyth Festival Theatre, scenic walking trails, friendly neighbours, and all the charm of small-town Ontario. Plus, youre only 20 minutes from the stunning beaches of Lake Huron.Whether youre retiring, right-sizing, or simply craving a simpler, more beautiful way of life this home has it all. You won't want to miss this one! (id:51300)
Royal LePage Heartland Realty
546287 4b Side Road
Grey Highlands, Ontario
Charming Country Retreat in Kimberley - Nestled on approximately 5 acres, this beautifully updated home offers a peaceful rural lifestyle with modern comforts. A perfect blend of character and convenience, this property has been thoughtfully improved and lovingly maintained. Enjoy year-round comfort in the sunroom with in-floor heating and relax in the spacious main bedroom featuring an ensuite with in-floor heat and new patio doors that open to your private outdoor space. The kitchen was fully redesigned with quartz countertops and custom cabinetry, ideal for cooking and entertaining. A dedicated laundry area features stackable Miele washer and dryer, tucked conveniently out of the way. Major upgrades include a new roof with shingles and new patio doors off both the main bedroom and sitting room .Outdoors, take in the wrap-around deck with awnings, stone patio and BBQ area, and beautifully landscaped rockery gardens with stone steps and a peaceful sitting area. There's also a large shed for storing your lawnmower and equipment, complete with an attached carport, plus a smaller shed with a workbench ideal for projects and additional storage. The expansive grounds feature mature trees, open fields, and natural walking paths to explore. A rare find in the Beaver Valley, this property offers privacy, tranquility, and easy access to trails, ski hills, and the charming shops of Kimberley and beyond - all just a half hour from Georgian Bay. (id:51300)
RE/MAX Four Seasons Doug Gillis & Associates Realty
133 Birmingham Street E Unit# A
Mount Forest, Ontario
Step into this beautifully renovated century home, offering 3 spacious bedrooms and 1.5 stylishly updated bathrooms. Thoughtfully modernized throughout, this lease opportunity features a bright, contemporary kitchen with sleek quartz countertops and brand-new stainless steel appliances—ideal for home chefs and entertainers alike. The open-concept living spaces blend charm and function, while the convenience of in-suite laundry adds to everyday ease. This home offers excellent walkability to shops, dining, and everyday conveniences. With parking for two vehicles and just under an hour to Waterloo, Guelph, and Orangeville, it’s the perfect blend of small-town living and accessibility. If you're seeking a vibrant community with a friendly atmosphere, this could be the ideal place to call home. (id:51300)
RE/MAX Icon Realty
2 - 5303 Nauvoo Road
Warwick, Ontario
Welcome to Homestead, where healthy living meets homestyle cooking! Step into a clean, well-organized space filled with the aroma of fresh, delicious meals. This is more than a business; it's a Celebration of community, wellness, and flavour! Each soup is crafted from scratch, using fresh, local ingredients that support nearby farmers and delight customers. Established in 2021, Homestead is a beloved local choice, famous for its fresh soups, hearty sandwiches, savoury bakes, sweet treats, and signature sourdough goods. The business has expanded its reach, with frozen homemade soups and meals sold across the area. This is a golden chance for chefs, food lovers, and entrepreneurs to take over a thriving business with a strong community and online presence. The sale includes necessary equipment to ensure your success. Seize this opportunity where passion meets profitability between Sarnia & London! (id:51300)
Streetcity Realty Inc.
75 Margaret Street
Minto, Ontario
Charming Century Home on a Corner Lot in Harriston. Meet Louise. Step into the perfect blend of rustic charm and modern comfort in this well maintained 3 bedroom, 2 bath storey and half home. Featuring character-filled details like barn board accents and a cozy gas fireplace, this home also boasts a stylishly updated kitchen ideal for today's lifestyle. Outside, enjoy a spacious fully fenced backyard perfect for pets, play, or entertaining along with a detached garage and workshop for all your storage and hobby needs. Situated on a desirable corner lot in the welcoming community Harriston, this unique property offers timeless appeal with everyday convenience. Located walking distance to parks, pool, school, shopping, healthcare, dining and more. Call Your REALTOR To View What Could Be Your New Home at 75 Margaret St, Harriston. (id:51300)
Royal LePage Heartland Realty
59 3rd Ave Avenue Sw
Arran-Elderslie, Ontario
Charming 2 Bedroom Home Steps from Downtown Chesley $280,000! Welcome to this delightful 2 bedroom, 1.5 bathroom home located just steps from the heart of downtown Chesley. Ideal for first-time buyers, investors, or a someone wanting to rightsize, this affordable property offers both comfort and convenience in a quiet, walkable neighbourhood.Enjoy your morning coffee in the covered front porch or unwind on the side deck overlooking the yard. The home features main floor laundry, a bright and functional layout, and plenty of charm throughout.Outside, you'll find a detached garage with hydro currently equipped with a man door, but with space to install a garage door for full access. Don't miss your chance to get into the market with this cozy, well-situated home! Contact your Realtor today to schedule a showing! (id:51300)
RE/MAX Grey Bruce Realty Inc.

