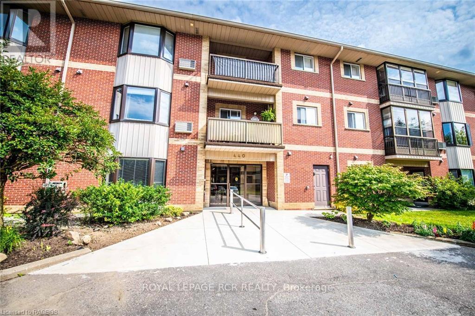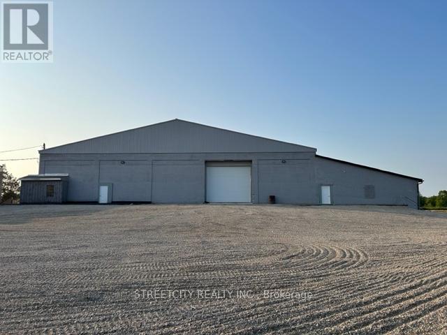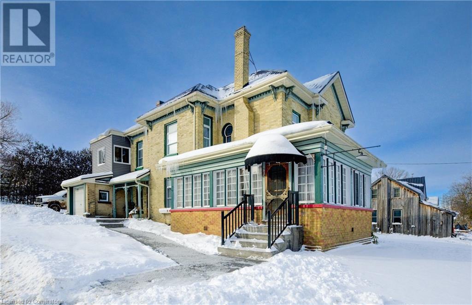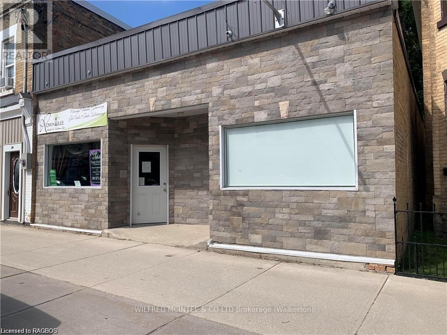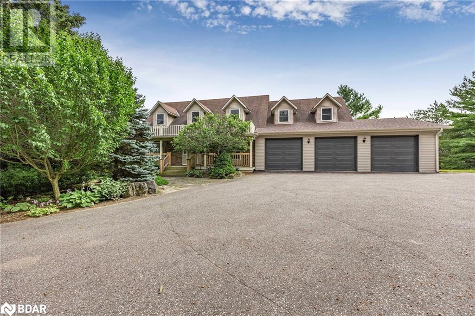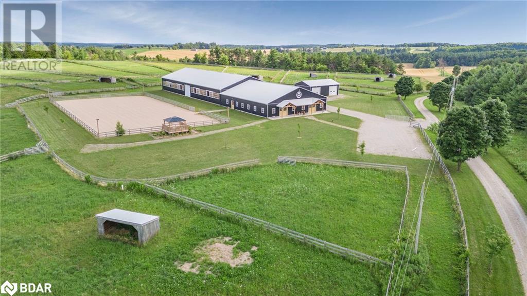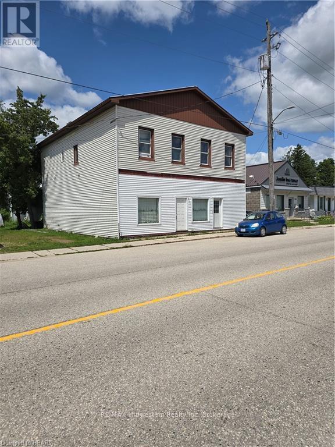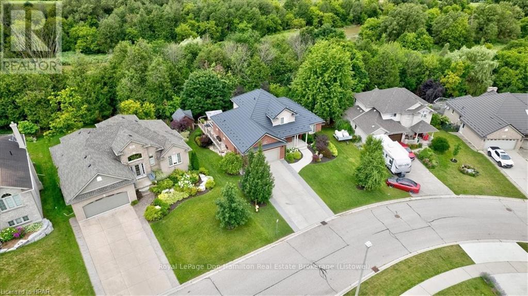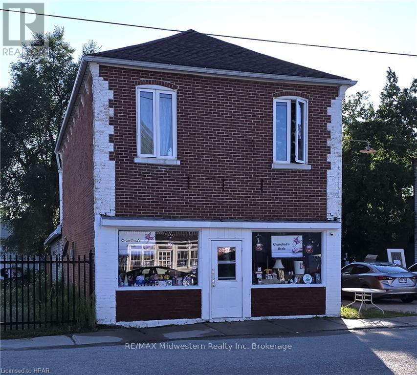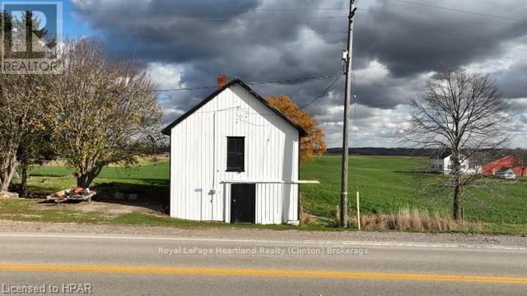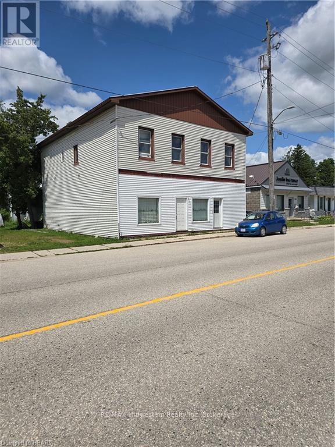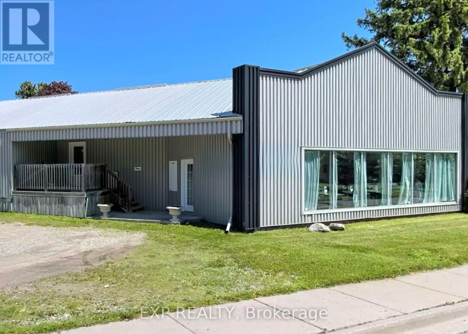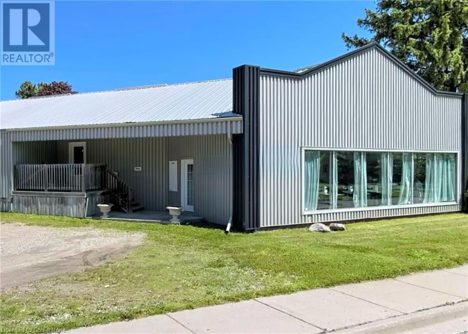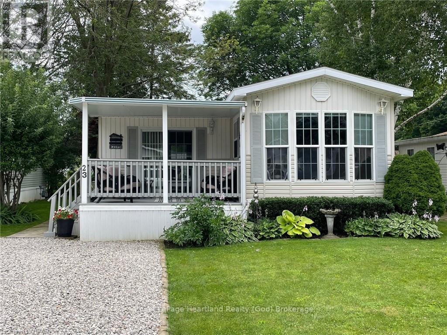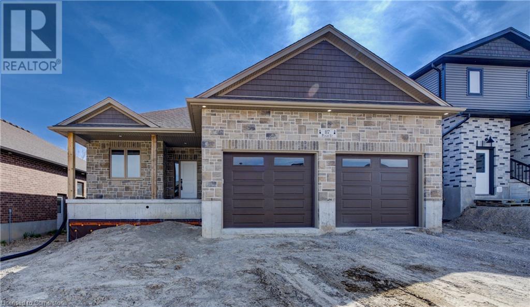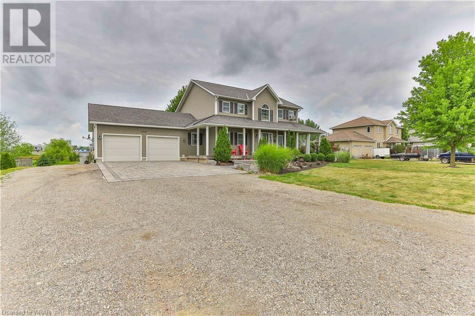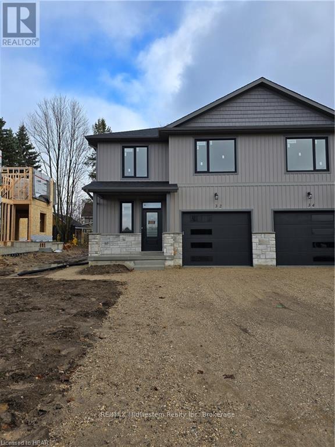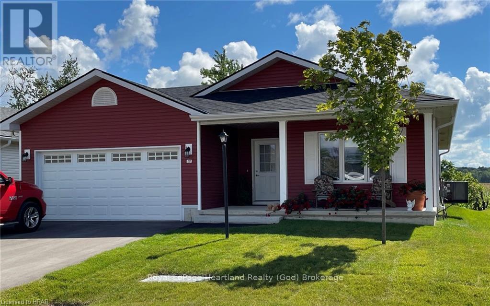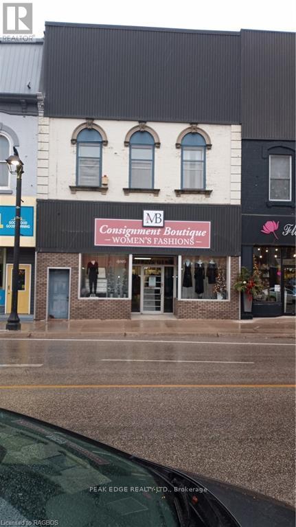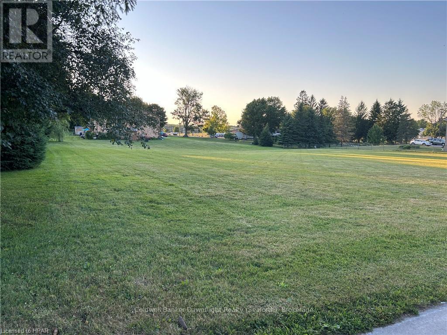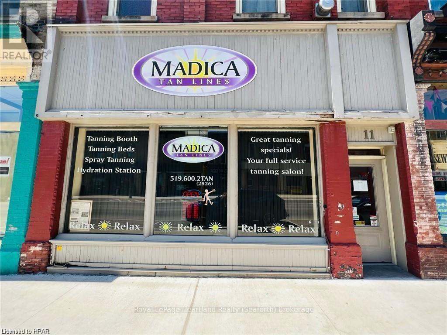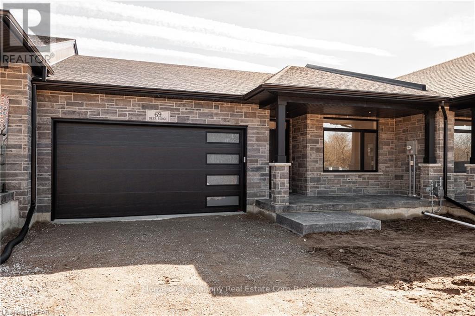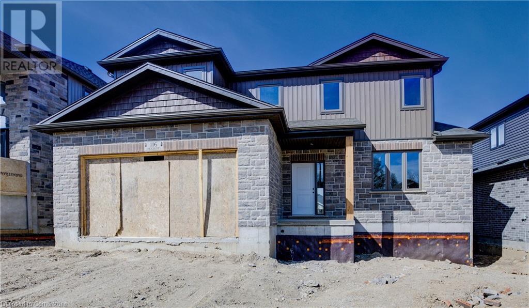Listings
Lot 91 - 77683 Bluewater
Central Huron, Ontario
Welcome to your lakeside home or retreat! Situated a Bluewater Shores, this 2021 Northlander offers great lake views from the back porch or the kitchen sink. Nestled within a peaceful land lease community, this home offers the perfect blend of quality and affordability, making it an ideal year-round retreat. To add to the value, this resale home has no HST, and the owners have added several quality perks such as generator, patio, California Shutters, tinted windows for daytime privacy, extended sidewalk and ceiling fan in the outdoor porch. Upon entering, you're greeted by an inviting open-concept layout, flooded with natural light streaming through oversized patio doors, plenty of windows, including transoms. The spacious living area seamlessly flows from a modern kitchen with accent cabinetry colours, stylish backsplash, quartz countertops, stainless appliances including a separate beverage fridge. If you love cooking, you’ll enjoy this kitchen. Step outside onto the covered back porch, overlooking the trees and creek. This home features two bedrooms with built-in cabinetry for ample storage, and two bathrooms for added convenience. The primary suite offers book lights, a fireplace, walk in closet and large ensuite with double sink area. The second bedroom provides flexibility for guests or a home office. Enjoy the community's array of amenities, from beach access and pickleball courts to an outdoor pool and clubhouse, all just steps away. And golf just one minute down the road. The 11 x 16’ shed provides ample storage and additional freezer. With a landscaped yard, paved driveway, this lakeside haven offers the ultimate in relaxation and recreation. Don't miss your chance to embrace lakeside living at its finest in this meticulously designed home. Schedule your viewing today and start making memories by the water's edge! (id:51300)
Royal LePage Heartland Realty
302 - 440 Durham Street W
Wellington North, Ontario
THIS WELL KEPT CONDO FEATURES SPACIOUS KITCHEN, LOTS OF CABINETS, PANTRY, OPEN TO LIVING AND DINING ROOM COMBO, DOOR TO COVERED PATIO, 2 BEDROOMS, MASTER HAS WALK THROUGH CLOSET TO 4 PC BATH, UTILITY ROOM HAS WASHER AND DRYER AND 2 PC, AIR CONDITIONING, LOTS OF LIVING SPACE WITH THIS UNIT, CONTROLLED ENTRY, RAMP OUTSIDE, COMMON/GAMES ROOM, ALL LOOKING ACROSS TOWN. (id:51300)
Royal LePage Rcr Realty
73612 Bluewater Expressway
Bluewater, Ontario
Attention: Renovators, Contractors, Builder. 2-Storey Detached Home With lot of Potentials near the Grand Bend and Bayfield. 2 Min by car to the beach. Main Level presently under renovation process. Some updates: New windows, New Plumbing, New Electrical, Insulation and full framing. Project set up for 4 bedrooms, living room, kitchen and 2 full bathrooms. 2nd floor has 3 bedrooms, living/ dining room, sunroom and balcony. Zoning allows to add an additional Residential unit. Property is for sale As Is. Price for a quick sale. (id:51300)
Sutton Group-Admiral Realty Inc.
483 Motz Boulevard
South Huron, Ontario
Welcome to Ridgewood Community, nestled in a serene subdivision crafted by Stoneyridge Developments, a distinguished local builder renowned for meticulous attention to detail and craftsmanship. This impressive home offers 1758 sq ft of main floor living space. The inviting front porch and striking curb appeal set the stage for a welcoming entrance. Inside, discover an office or optional additional bedroom off the foyer. The kitchen features ample cabinetry, a spacious island, walk-in pantry, and quartz countertops. The dining area accommodates a large table, while the great room boasts a 12-foot tray ceiling and gas fireplace. The master bedroom includes a 5-piece ensuite and walk-in closet, accompanied by another bedroom and 4-piece bathroom. The laundry/mudroom leads to a double car garage with extra storage and an epoxy floor. The partially finished basement is awaiting your personel touches to make it truly your home. It offers studded walls which are wired, drywalled, and primed. The layout features a large L-shaped rec room, a bedroom with egress window, roughed-in 3-piece bathroom with a 4ft acrylic shower and an expansive utility/storage room. an added bonus is Central Vac piping is plumbed in throughout the house. Back to the main floor, patio doors from the dining room open onto a spacious covered deck with a gas BBQ hookup, perfect for entertaining family and friends. Don't miss your chance to view this exceptional home before it's sold! (id:51300)
Coldwell Banker Dawnflight Realty Brokerage
140 Elizabeth Street
Lambton Shores, Ontario
Amazing 50,000 sq' warehouse, storage, manufacturing, industrial space on 4 acres of gravel storage yard between London + Sarnia in SW Ontario. New 3 phase electrical, 600-volt, 200 amp. Additional rent only $1.00 psf/yr. 10 mins from hwy 402. Total 50,000 sq' in 3 warehouse buildings plus beautiful, attached home/office. 4-acre storage yard plus warehouses likely fit 400+ cars etc. Main building approx. 35,000 sq' with 12' thick poured concrete walls, floors, ceilings with no windows. Stays beautifully cool all year. Excellent insulation value. 5 new gas furnaces. Majority of ceiling heights 17'-20' feet high. Fantastic, secure, storage, manufacturing or warehouse space. 12 new large oh doors, auto openers, drive-in and truck loading. All new bright led high bays thru warehouses. Better psf value than any other similar size space in SW Ontario. Must be seen. Full renovation just completed. (id:51300)
Streetcity Realty Inc.
140 Elizabeth Street
Lambton Shores, Ontario
Seller willing to provide up to $750,000 VTB @ 3%. Amazing 50,000 sq' in 3 warehouse buildings & beautiful, attached home/office. Storage, manufacturing, industrial space on 4.5 acres of gravel storage yard between London & Sarnia in SW Ontario. 10 mins from hwy 402. Fits 400+ cars etc. Main building approx. 35,000 sq! 2nd warehouse 10,000 sq: 3 phase power, 600-volt, 200 amp. 5 new gas furnaces, ceiling heights 17'- 20' feet high. Fantastic, secure, storage, manufacturing or warehouse space, 12 new large oh doors, auto openers, drive-in, and truck loading. All new bright led high bays throughout. (id:51300)
Streetcity Realty Inc.
139 Mill Race Crescent
Woolwich, Ontario
New construction, move in ready! Bromberg Homes presents this 2000 sq ft 3 bedroom, 2 1/2 bath brand new semi detached in lovely St Jacobs. This home's bright open concept main floor features a 9 ft ceiling, Barzotti cabinets, quartz countertops, gas fireplace, luxury vinyl plank flooring and upgraded lighting with numerous potlights. Upstairs you will enjoy a primary bedroom with a walk-in closet plus private ensuite, 2 additional bedrooms, main bath, laundry and a sitting/office area. The upper floor also has ample closet space and with luxury vinyl plank flooring. Book your viewing today. (id:51300)
RE/MAX A-B Realty Ltd
16 Edward Street
Drayton, Ontario
Welcome to this captivating century home, a historical treasure nestled in the heart of Drayton. Set on a spacious corner lot, this beautifully preserved residence effortlessly combines timeless charm with modern conveniences. Offering over 2,000 sq. ft. of inviting living space, this home is the perfect blend of elegance and practicality. As you step inside, you'll be greeted by a warm and welcoming atmosphere. The main floor features a classic kitchen, a cozy family room, an elegant dining room, and a spacious living room—perfect for gatherings. A convenient mudroom off the garage flows into a well-appointed 2-piece bathroom, with easy access to the main living areas. Imagine enjoying your morning coffee in the serene enclosed porch. Upstairs, the second floor boasts a generously sized master suite with ensuite, two additional bedrooms, and an updated family bath—ideal for family living. A separate office space and second-floor laundry offer modern convenience. The walk-up attic provides ample storage and holds untapped potential for additional living space. Don't miss the bonus sunroom—a perfect retreat for yoga, reading, or simply relaxing. Recent updates enhance this home’s appeal, including a revitalized sunroom, freshly painted interiors, an updated bathroom, laundry relocation, a new gas fireplace, a new roof, and stamped concrete walkways. Steeped in history and thoughtfully updated, this property is more than just a home—it’s a piece of Drayton’s heritage. Experience the perfect fusion of historic elegance and modern living in this unique offering. Don’t miss your chance to own this one-of-a-kind gem. (id:51300)
Exp Realty
90 1st Avenue S
Arran-Elderslie, Ontario
Affordable Space for lease in Chesley to establish your business. 700 sq ft unit in downtown Chesley with private parking at the rear of the building. North unit has an accessible welcoming office to enter into, a second office, 3 Pc bathroom and kitchen. Electric baseboard and ductless air conditioning. Tenant pays for hydro, snow removal and one half of the water and sewer for the building. Available for lease August 1 2024. HST in addition to lease. (id:51300)
Wilfred Mcintee & Co Limited
4678 Lobsinger Line
Crosshill, Ontario
A complete masterpiece! Built in 2022 this luxury custom built bungalow features almost 6000 square feet of living space: 7 bedrooms, 4 bathroom, and oversized 3 car garage with driveway parking for 6 cars, situated on a country lot under 1 acre of land, its very peaceful, lots of room for a pool, too! The fully finished basement and large size of this home makes it an ideal multi generational home as well. Minutes to St Jacobs and Waterloo. The care and attention to detail and luxury materials in this home is truly next level, its VERY impressive. Inside the home, white oak engineered hardwood flooring both upstairs and downstairs! A showpiece, white oak timbers in both the great room with 12 foot high ceilings, and inside the primary bedroom suite as well. 10 for high ceilings throughout the rest of the main floor, plus the large windows, it makes it feel very open, bright, and luxurious. The great room features a 12 foot tall natural stone fireplace, with stunning masonry design and a 44 inch gas fireplace. The gourmet kitchen is an entertainers dream, and perfect for family life, with double waterfall island, and breakfast bar seating for 4. High end 48” Forono Italian gas stove, 67” Forono all fridge all freezer (can be either one). The pantry! To the left of the fridge is another world, the Kitchen has a Kitchen. With more stunning design with white oak countertops and stylish two toned cabinets, and another fridge, and of course, plenty of storage room, and a massive window. Large dining area, with sliding door to covered porch with matching natural stone masonry, and built in gas BBQ. Large primary bedroom with fireplace & TV, the ensuite bathroom and walk in closet of your dreams, and also leads around to the main floor laundry room, inside garage access, and main floor 2 piece bathroom. Too much to list here: Email the listing Realtor for the large full list of upgrades and special features. ** SEE VIDEO FOR FULL DETAILED WALK THROUGH TOUR! ** #BEST (id:51300)
Keller Williams Innovation Realty
5992 Eighth Line
Erin, Ontario
Nestled on 121 expansive acres in Erin Township, this remarkable equestrian property offers the epitome of luxury living and premier equestrian amenities. The property embodies a harmonious blend of sophisticated country living and optimal equestrian functionality. The meticulously maintained home boasting nearly 5000 sqft of living space. Comprising 3 bedrooms, 2 full bathrooms, and 2 half bathrooms, this residence offers comfort & elegance at every turn. The finished basement provides a seamless transition to the fenced backyard & heated pool, while a wrap-around deck affords breathtaking panoramic views of the rolling hills & landscaped yards. The equestrian facilities are second to none, epitomized by a 12-stall horse barn designed for both horse & rider convenience. With rubber mats, a wash stall, grooming stall, heated tack room, feed room, blanket room, hay storage, a heated viewing room & office, a 3-piece bathroom, as well as a separate well & septic system, the barn caters to every equine need with precision & care. Equine enthusiasts will also delight in the property's exceptional arenas. A 72 x 160 indoor arena provides year-round training & riding opportunities, while a 100 x 200 outdoor arena equipped with lighting & viewing stand ensures optimal conditions for outdoor activities in all seasons. The estate also features 6 triple paddocks, 5 individual paddocks, watering posts, & run-in sheds, all designed to accommodate the well-being & comfort of the horses. Additional notable features of this property include a 3-car garage along with a separate 2-car detached garage, a back-up generator, geothermal heating, & a host of other amenities that underscore the meticulous attention to detail that define this extraordinary property. Whether you are a seasoned equestrian professional or a discerning enthusiast seeking the finest in equestrian living, this property represents a rare opportunity to enjoy the pinnacle of country estate living. **** EXTRAS **** Equestrian facility with paddocks, 12 stall barn, 72 x 160 indoor arena, 100 x 200 outdoor area, separate hydro, well, septic. See listing attachments for additional information. (id:51300)
RE/MAX Hallmark Chay Realty
...barn - 10748 Mcewen Drive
London, Ontario
Great Opportunity To Rent This Spacious (Half) Barn At A Very Low Monthly Rent. Only $2000 Per Month For This 6500 Sqft Barn. Dry, Clean And Ready For Your Desired Use. Cement Floor, Metal Roof, New Gravel Driveway Leading To The Barn And 3 Sides Of The Barn. One Drive-In Doors And A One-Man Doors, Multiple Windows (Meshed). Can Be Used As A Storage Or Any Other Permitted Use. The Barn Is Almost 440 Feet Long By 30 Feet Wide, The Price Is For Half The Barn Almost 220 Feet Long. No Electricity, No Water. **** EXTRAS **** Almost 6500 Sqft Barn For Rent At An Amazingly Low Monthly Rent. Excellent Location Just Minutes From The City. Tenant And Tenant's Agent To Verify Tenant's Use With The Municipality. (id:51300)
Royal LePage Connect Realty
5992 Eighth Line
Erin, Ontario
Nestled on 121 expansive acres in Erin Township, this remarkable equestrian property offers the epitome of luxury living and premier equestrian amenities. The property embodies a harmonious blend of sophisticated country living and optimal equestrian functionality. The meticulously maintained home boasting nearly 5000 sqft of living space. Comprising 3 bedrooms, 2 full bathrooms, and 2 half bathrooms, this residence offers comfort & elegance at every turn. The finished basement provides a seamless transition to the fenced backyard & heated pool, while a wrap-around deck affords breathtaking panoramic views of the rolling hills & landscaped yards. The equestrian facilities are second to none, epitomized by a 12-stall horse barn designed for both horse & rider convenience. With rubber mats, a wash stall, grooming stall, heated tack room, feed room, blanket room, hay storage, a heated viewing room & office, a 3-piece bathroom, as well as a separate well & septic system, the barn caters to every equine need with precision & care. Equine enthusiasts will also delight in the property's exceptional arenas. A 72 x 160 indoor arena provides year-round training & riding opportunities, while a 100 x 200 outdoor arena equipped with lighting & viewing stand ensures optimal conditions for outdoor activities in all seasons. The estate also features 6 triple paddocks, 5 individual paddocks, watering posts, & run-in sheds, all designed to accommodate the well-being & comfort of the horses. Additional notable features of this property include a 3-car garage along with a separate 2-car detached garage, a back-up generator, geothermal heating, & a host of other amenities that underscore the meticulous attention to detail that define this extraordinary property. Whether you are a seasoned equestrian professional or a discerning enthusiast seeking the finest in equestrian living, this property represents a rare opportunity to enjoy the pinnacle of country estate living. (id:51300)
RE/MAX Hallmark Chay Realty Brokerage
5992 Eighth Line
Erin, Ontario
Nestled on 121 expansive acres in Erin Township, this remarkable equestrian property offers the epitome of luxury living and premier equestrian amenities. The property embodies a harmonious blend of sophisticated country living and optimal equestrian functionality. The meticulously maintained home boasting nearly 5000 sqft of living space. Comprising 3 bedrooms, 2 full bathrooms, and 2 half bathrooms, this residence offers comfort & elegance at every turn. The finished basement provides a seamless transition to the fenced backyard & heated pool, while a wrap-around deck affords breathtaking panoramic views of the rolling hills & landscaped yards. The equestrian facilities are second to none, epitomized by a 12-stall horse barn designed for both horse & rider convenience. With rubber mats, a wash stall, grooming stall, heated tack room, feed room, blanket room, hay storage, a heated viewing room & office, a 3-piece bathroom, as well as a separate well & septic system, the barn caters to every equine need with precision & care. Equine enthusiasts will also delight in the property's exceptional arenas. A 72 x 160 indoor arena provides year-round training & riding opportunities, while a 100 x 200 outdoor arena equipped with lighting & viewing stand ensures optimal conditions for outdoor activities in all seasons. The estate also features 6 triple paddocks, 5 individual paddocks, watering posts, & run-in sheds, all designed to accommodate the well-being & comfort of the horses. Additional notable features of this property include a 3-car garage along with a separate 2-car detached garage, a back-up generator, geothermal heating, & a host of other amenities that underscore the meticulous attention to detail that define this extraordinary property. Whether you are a seasoned equestrian professional or a discerning enthusiast seeking the finest in equestrian living, this property represents a rare opportunity to enjoy the pinnacle of country estate living. (id:51300)
RE/MAX Hallmark Chay Realty Brokerage
9928 Eric Street
Lambton Shores, Ontario
This generous .84 acre lot is tucked away within a secluded enclave known as Walden South. This is a fantastic location to build your custom dream home! Conveniently located between Port Franks and Grand Bend, a short drive gets you to shopping, restaurants, marinas, golf courses, wineries, breweries, hiking trails and so much more that this beautiful area has to offer. Another huge bonus of living in this area is the proximity to the beautiful Pinery Provincial Park. Purchase a year round pass to the Pinery and enjoy some of the best Lake Huron beaches, biking, hiking and cross country ski trails in the area. Natural gas, hydro, municipal water services and high speed internet are all available. Septic system is required. H.S.T is not applicable to the purchase of this beautiful building lot. (id:51300)
Exp Realty
5260 Line 36
Perth East, Ontario
You’ve dreamed about this place. A secret garden. Rooms to entertain, to create, to raise a family, to hide away. A place in the country that stands above in its rustic sophistication. Welcome to the beautiful grounds of 5260 Line 36, just minutes from the cultural heartbeat of Stratford ON. Privacy, tranquillity and birdsong for every season await you in this century farmhouse on one acre of pristine property surrounded by 99 acres of organic farmland. Enter the generous, country kitchen—the warm, heart of the home. Beyond, the wainscoted, two-windowed dining room adjacent to the kitchen has two walkouts, one to the rear veranda and one to the rear deck, both defined by their double 24-pane French doors. A third door leads to the sizable story-and-a-half gathering room with matching oversized doors to the courtyards. Originally built for storing wood for winter heating and cooking, the room is now a marvellous surprise. The first of 3 staircases leads to the nook-filled library on the second floor. Through the kitchen is the inviting great room with a soaring ceiling, a marble-framed fireplace and four large windows on three sides. French doors lead to the deck, patio and grounds. The second staircase finds the first of two entrances to the large primary suite which mirrors the great room below. A massive cherry cabinet lines the hall by the 4-piece bathroom done in a European style. A second door connects the bathroom with the library landing, where you gain entry to a well-lit office with two built-in desks and extensive shelving. Slightly beyond is another generous bedroom-turned-office. A third staircase brings you to yet another large bedroom with an expansive window facing south and another to the north with a view of the landscaped yard. Built-in closets frame the hallway towards a 3-piece bathroom and another large bedroom with inviting window seating. This is the Place in the Country you’ve dreamed of. It’s time to make it yours. (id:51300)
RE/MAX A-B Realty Ltd
205 Watra Road
Southgate, Ontario
Welcome to 205 Watra Road, a meticulously maintained and beautifully appointed brick bungalow with a fully finished lower level on a landscaped 1.13 acre lot in a sought-after country estate subdivision. You’ll feel at home as soon as you enter this charming well-loved home with its bright, open concept living/dining space, a cozy custom maple kitchen and plenty of windows framing gorgeous garden views. Also on the main floor are the primary suite with a walk-in closet and 3pc ensuite, 2 additional bedrooms, 4pc bathroom and a laundry room with enough space for a convenient office/homework area. The large lower level provides a generous open concept Family Room, additional bedroom, sauna, 2pc bathroom, roomy home office with garage access (all with in-floor heat) plus mechanical room, cold room & additional storage space. And then there’s the fantastic, insulated 30x50 workshop (zoned to allow a cabinet making and assembly business) which boasts in-floor heat, its own bathroom and ventilation & dust control systems. Enjoy ample driveway parking space plus a 2 car garage and there’s even enough room for your trailer and truck on the pad between the house and shop. This attractive country property truly has it all! Located just minutes from shopping, schools, a new daycare and other amenities in the charming towns of Durham, Mount Forest & Flesherton with close proximity to both Hwy 6 & 10 for easy access to larger centres when needed. Golf courses, hiking, cycling routes, skiing, snowshoeing and snowmobile trails are all nearby. Just over 1hr to Orangeville, Guelph, K-W & 1.5hrs to GTA. (id:51300)
Forest Hill Real Estate Inc.
2054 Victoria St
Howick, Ontario
This property offers a 2 bedroom apartment on the main level and a 3 bedroom upstairs. On the back you will find a large 24' x 24' storage addition to hold your ""stuff"". Can be purchase with 2056 Victoria St right beside it. (id:51300)
RE/MAX Midwestern Realty Inc
103 Victoria Street E
North Huron, Ontario
This home was renovated in 2016-2017, including windows, doors, drywall, kitchen. bathroom, floors, shingles, garage & furnace. New 12' x 8' garden shed 2020. Close to downtown, schools, churches and hospital. A corner lot that features a main bedroom on main floor plus 3 bedrooms upstairs. A bathroom that had been upstairs converted to a storage room. A attached garage 22' x 12'. A small porch 12' x 6'.6"". (id:51300)
Royal LePage Heartland Realty
90 River Run Road
Mapleton, Ontario
Welcome to your dream home where luxury meets comfort! This stunning property offers everything you need and more. As you step into the main floor, you are greeted by a welcoming foyer that seamlessly leads to a cozy office and the luxurious primary bedroom. The primary suite is a true retreat, featuring a spacious walk-in closet and a beautifully appointed 4-piece ensuite. The heart of the home lies in the open-concept living room, dining area, and kitchen. This space is perfect for both entertaining and everyday living, with ample natural light and a warm, inviting atmosphere. Conveniently located on this level is a laundry room and a 2-piece bathroom. Upstairs, you will find two additional bedrooms, each offering comfort and privacy, along with a modern 4-piece bathroom to cater to the needs of family and guests alike. The lower level has a large recreation room complete with a fireplace, a dedicated area with a pool table, and two more bedrooms. This floor also includes a 4-piece bathroom, two storage rooms, and a cold room, ensuring you have plenty of space for all your needs. Step outside to discover the enchanting backyard, a serene oasis featuring a hot tub and both upper and lower decks, perfect for relaxing or hosting outdoor gatherings. The property also includes a spacious two-car garage. Conveniently located near schools, shops, places of worship, and trails, this home is just 40 minutes from Kitchener and 25 minutes to Listowel. Experience the best of community charm and modern luxury – schedule your showing today! (id:51300)
Royal LePage Don Hamilton Real Estate
2056 Victoria St
Howick, Ontario
This property currently has a 3 bedroom apartment upstairs and a storefront currently used for retail. Plus there is the potential to add 2 additional residential units in the back of the main floor. The building has updated wiring and propane furnace. Can be purchase with 2054 Victoria St right beside it. (id:51300)
RE/MAX Midwestern Realty Inc
82084 Lucknow Line
Ashfield-Colborne-Wawanosh, Ontario
Are you looking for an affordable industrial space? This 2-storey building is located close to Goderich and could serve as a great storage building, workshop, or for your intended purpose. Located on a paved road with hydro and a 200 amp service. Don’t miss your chance to view this property! (id:51300)
Royal LePage Heartland Realty
2054 Victoria St
Howick, Ontario
This property offers a 2 bedroom apartment on the main level and a 3 bedroom upstairs. On the back you will find a large 24' x 24' storage addition to hold your ""stuff"". Can be purchase with 2056 Victoria St right beside it. (id:51300)
RE/MAX Midwestern Realty Inc
205 Watra Road
Southgate, Ontario
Welcome to 205 Watra Road, a meticulously maintained and beautifully appointed brick bungalow with a fully finished lower level on a landscaped 1.13 acre lot in a sought-after country estate subdivision. You'll feel at home as soon as you enter this charming well-loved home with its bright, open concept living/dining space, a cozy custom maple kitchen and plenty of windows framing gorgeous garden views. Also on the main floor are the primary suite with a walk-in closet and 3pc ensuite, 2 additional bedrooms, 4pc bathroom and a laundry room with enough space for a convenient office/homework area. The large lower level provides a generous open concept Family Room, additional bedroom, sauna, 2pc bathroom, roomy home office with garage access (all with in-floor heat) plus mechanical room, cold room & additional storage space. And then there's the fantastic, insulated 30x50 workshop (zoned to allow a cabinet making and assembly business) which boasts in-floor heat, its own bathroom and ventilation & dust control systems. Enjoy ample driveway parking space plus a 2 car garage and there's even enough room for your trailer and truck on the pad between the house and shop. This attractive country property truly has it all! Located just minutes from shopping, schools, a new daycare and other amenities in the charming towns of Durham, Mount Forest & Flesherton with close proximity to both Hwy 6 & 10 for easy access to larger centres when needed. Golf courses, hiking, cycling routes, skiing, snowshoeing and snowmobile trails are all nearby. Just over 1hr to Orangeville, Guelph, K-W & 1.5hrs to GTA. **** EXTRAS **** House has forced air propane heat + in-floor heat to lower level & workshop via outdoor wood furnace. New electric hot water tank installed Sept/24 (id:51300)
Forest Hill Real Estate Inc.
20328 Fairview Road
Thames Centre, Ontario
This all-brick bungalow, nestled on a private, 1/2 acre lot is only minutes to London and offers both tranquility and convenience. This pet free, smoke free home has a main floor featuring a newly renovated kitchen (2022), three spacious bedrooms, a modern 4-piece bathroom (2022) and a cozy living room with updated flooring. Enjoy additional living space in the recently finished basement recreation room (2024). The property boasts a 25'x40' workshop with a concrete floor and power, perfect for hobbies or storage within the private yard. Other recent upgrades include a new drilled well (2023), new windows (2022) and with a metal roof, many of the major items are taken care of. Click on the virtual tour link, view the floor plans, photos, layout and YouTube link and then call your REALTOR® to schedule your private viewing of this great property! (id:51300)
RE/MAX A-B Realty Ltd
20 Monteith Avenue
Stratford, Ontario
This versatile industrial property at 20 Monteith Ave offers a prime opportunity for various business ventures. Situated in a strategic location with ample parking space, this building is equipped with three bay doors and one large sliding bay door, facilitating easy access and efficient logistics. Property Features include: Zoning C2-16, allowing for a wide range of potential uses. Upstairs Space Approximately 4,545 SF of finished space. Basement: An expansive unfinished basement of nearly 3,800 SF, offering substantial room for customization and growth. This property is perfect for businesses looking to expand or establish a presence in Stratford. With its ample space, flexible zoning, and convenient features, 20 Monteith Ave is ready to support your business needs. Don't miss out on this fantastic opportunity to invest in a property with immense potential. (id:51300)
Exp Realty
44485 Brandon Road
Huron East, Ontario
If you're looking to settle down in a place reflecting small town charm, this is a must see bungalow perfect for families & empty nesters. Enjoy open concept living overlooking a beautiful view. Enjoy new add ons (2022) pool, hot tub, cabanas along with full renos completed in 2021 which include ROOF/SIDING/WINDOWS/IN-FLOOR HEATING/KITCHEN. This spacious 4b 2b has exceptional curb appeal with a captivating large lot. A 32'X40' workshop W/60Amp HYDRO. Beautiful driveway providing lots of parking. Short drive to Listowel & Brussels. Book your showing today! **Interboard Listing 40622566 ** **** EXTRAS **** SS fridge, SS stove, microwave, dishwasher, dryer, all ELFS (EXCLUDING WORKSHOP) & Win Covs (id:51300)
Ipro Realty Ltd.
78 Queen Street
North Middlesex, Ontario
TO BE BUILT - Discover the community of Ailsa Craig, Situated just 20 minutes north of London and 15 minutes to east of Strathroy. This growing town has everything you need within a 5 minutes walk. A grocery store, LCBO, pharmacy, hardware store, library, restaurant, post office, playground and a massive community park with a splash pad, skate park, baseball diamond and a community centre. The 'Harper' model by VanderMolen Homes. This bungalow boasts a 1676 sqft floor plan with attached 2 car garage & covered front porch. Open concept kitchen/dinette & great room conveniently leading to the back yard with covered area. The spacious & bright primary bedroom offers a large walk-in closet & 5 pc ensuite. Two more generous sized bedrooms, 4 pc bathroom, & a laundry room for convenience. (id:51300)
Century 21 First Canadian Corp.
20 Monteith Avenue
Stratford, Ontario
This versatile industrial property at 20 Monteith Ave offers a prime opportunity for various business ventures. Situated in a strategic location with ample parking space, this building is equipped with three bay doors and one large sliding bay door, facilitating easy access and efficient logistics. Property Features include: Zoning C2-16, allowing for a wide range of potential uses. Upstairs Space Approximately 4,545 SF of finished space. Basement: An expansive unfinished basement of nearly 3,800 SF, offering substantial room for customization and growth. This property is perfect for businesses looking to expand or establish a presence in Stratford. With its ample space, flexible zoning, and convenient features, 20 Monteith Ave is ready to support your business needs. Don't miss out on this fantastic opportunity to invest in a property with immense potential. (id:51300)
Exp Realty
186 Concession 10 Road
Brockton, Ontario
12 acre Hobby or horse farm with a gorgeous, 2 storey renovated home that is surrounded by mature trees has been extremely well maintained and updated. This historical 4,000 square foot home contains 5 large bedrooms, 2 baths, a parlour, a large family room, a Granny suite, main floor laundry, large kitchen, 3 porches and a garage along with so much more. This large rural property also has a heated inground salt water pool with a huge cement deck, pool house and a hot tub. The farm is located on a paved road near the town of Elmwood and is currently set up for training harness horses. The 1800 square foot hip roof barn has 6 box stalls, a birthing stall, a shower stall with hot and cold water, an office and full video monitoring plus a hay loft above. 4 paddocks and a quarter mile track are in place with enough land to produce the hay required. The 30 X 24 drive shed and another outbuilding complete the package for true, fresh country living. (id:51300)
RE/MAX Centre City Realty Inc.
77307 Bluewater Hwy - 23 Rowan Road
Central Huron, Ontario
Lakeside living at its best! This meticulously kept modular home is located just a few steps from beautiful Lake Huron in Northwood Beach Resort, minutes north of the quaint Village of Bayfield. The well manicured backyard opens onto green space, a path directly to Lake Huron sunsets and community pool. Gather on either the front or back decks while hosting guests or simply enjoying morning coffee. Inside you will be greeted by the spacious 12’ X 20” family room featuring a gas fireplace, loads of space for lounging, create a crafting area, patio doors off both front and back decks and plenty of room for family and friends to stay overnight. The living room at the front of the home is the perfect area to watch TV or set up your office in the built-in cabinetry. The kitchen has plenty of cupboard space, gas stove and ample counter space for meal preparation. The primary bedroom is across the back of the home with built in closets. Stackable washer/dryer is conveniently located across from the kitchen and down the hall from the 4 piece bathroom. Store your off season furniture in the oversized garden shed. Monthly park fees for new owner $6209.16 annually ($517.43/month), $800.00/year for water and $250.00 snow removal/year for main roadways. Don't miss out on this opportunity to live so close to the Village of Bayfield, golf course and the sandy Lake Huron beaches. (id:51300)
Royal LePage Heartland Realty
36 1st Avenue S
Arran-Elderslie, Ontario
This beautifully renovated commercial space is sure to boost your business with its looks. Centrally located in the heart of Chesley, with outstanding visibility, it's sure to stop customers in their tracks. Gorgeous hardwood flooring, new windows and doors, a fully updated facade, ready to hang your business sign, its bound to add a wow factor. The fabulous tin work ceiling with over 11"" of height, is impressive. While the front part of this space will provide plenty of sqft. for many possibilities, there is also a back area that can be renovated or adjusted to fit any needs including office, or additional storage space. Just internet and phone as additional expenses, this is an easy space to plan and budget for your business. Ready to go. You need to see this space to fully appreciate it. (id:51300)
RE/MAX Grey Bruce Realty Inc.
Lot 28 Pugh Street
Milverton, Ontario
Charming 2 bedroom, 2 bath Bungalow in Milverton, ON by Cedar Rose Homes Inc. Discover your dream home in the heart of Milverton! Cedar Rose Homes Inc. proudly presents a stunning SPEC home bungalow being built and perfectly situated backing onto a serene greenbelt. This exquisite home combines modern living with the tranquility of nature offering you the best of both worlds. Situated on a spacious 56 x 127 lot you can enjoy the beauty and peace of nature right in your backyard. Nervous of building?...don't be.. The 30 yr experienced Builder and Representative walk you through the entire process from start to finish...no surprises or unexpected costs. Makes building a home exciting, seamless and stress free....why should you expect less??? Unlike other Builders, Cedar Rose Homes Inc. includes a range of premium standard features ensuring your home is move-in ready and designed for comfort. The gourmet Kitchen is stylish and functional and comes complete with a top quality 4-appliance stainless steel package making it easy to settle in and start cooking your favourite meals. The $2500.00 lighting and bath accessory allowance is also included in the price! And, if you purchase your dream now, you can choose the rest of the premium standard features! How's that for control over how your home looks? Makes it yours! Enjoy the thoughtfully designed open-concept living areas perfect for family gatherings and entertaining guests. Built with attention to detail and high-quality materials providing you with a home that is as durable as it is beautiful the Quality Craftmanship is apparent throughout. The unfinished basement is large and accommodating...perfect for that 3rd/4th bedroom, roughed in for a full bath, and how about additional living space as a Rec Room? The possibilities are endless. Don't miss the opportunity to own this exceptional bungalow in Milverton. Contact us today to learn more about this upcoming gem and how you can make it your own! (id:51300)
Coldwell Banker Peter Benninger Realty
1015 Walton Avenue
Listowel, Ontario
Welcoming to the charming town of Listowel where you will find this stunning 2 story home nestled on a spacious one acre lot, providing ample room for you are your loved ones to enjoy. The moment you step inside you will be greeted by a warm and inviting atmosphere. The main floor boasts a well designed layout perfect for both daily living and entertaining. The heart of the home is the beautifully appointed kitchen with ample storage, modern appliances and a convenient island for meal preparation. The living room, just off the kitchen, is a great place to unwind and relax, with its large windows allowing for plenty of natural light to fill the space. On chilly evenings you can cozy up by the fireplace, creating a cozy ambiances for you and your family to enjoy. Main floor master bedroom is designed with a spacious walk in closet and a generous size ensuite bathroom, this bedroom is designed to provide the utmost comfort and convenience. Additionally there are three bedrooms on the upper level with a full bathroom that is great for children or if you have some guests staying for a few days. Outside the beautiful landscaping adds to the curb appeal of the property. The large backyard provides plenty of space for entertaining, gardening, activities or just simply unwinding. Back yard comes complete with a gas fire place, lighting system, speaker system and wood fire pit. It's the ultimate backyard for the outdoor enthusiast. If you are looking for a spacious and beautifully appointed home with ample outdoor space, this home is perfect for you. Back half of the 1 acre lot has the potential to be severed off. Don't miss out on the opportunity make this house your dream home. (id:51300)
Kempston & Werth Realty Ltd.
34 Roberts St
Huron East, Ontario
Spacious new builds at affordable pricing! These 3 bedroom, 2.5 bath semi townhomes are currently being constructed in a vibrant and growing town. With over 1800 finished sq feet of space, you can comfortably raise a family. The main level has beautiful custom kitchen with a 5 foot island overlooking a covered back patio. Upper level has master bedroom with full ensuite and walk in closet, 2 other spacious bedrooms, an office for the work from home and laundry room. Wanting income potential? The basement has outside side entrance door and can be finished for a 1 bedroom apartment for multi families or to help pay the mortgage. Options to choose colours are still available!!! (id:51300)
RE/MAX Midwestern Realty Inc
32 Roberts Street
Huron East, Ontario
Spacious new builds at affordable pricing! These 3 bedroom, 2.5 bath semi townhomes are currently being constructed in a vibrant and growing town. With over 1800 finished sq feet of space, you can comfortably raise a family. The main level has beautiful custom kitchen with a 5 foot island overlooking a covered back patio. Upper level has master bedroom with full ensuite and walk in closet, 2 other spacious bedrooms, an office for the work from home and laundry room. Wanting income potential? The basement has outside side entrance door and can be finished for a 1 bedroom apartment for multi families or to help pay the mortgage. Options to choose colours are still available!!! (id:51300)
RE/MAX Midwestern Realty Inc
221 Lake Breeze Drive
Ashfield-Colborne-Wawanosh, Ontario
Tranquil lakeside living awaits you at 221 Lake Breeze Drive in the highly sought after adult lifestyle community, minutes north of Goderich. This beauty is for the buyer who wants no one living behind you but nature itself! Attention to detail is evident in every corner of this carpet free, 1455 sq. ft. 2 bedroom, 2 bathroom home with attached garage. The “Lakeside with sunroom” has several additional upgrades and the living space is located at the back of the home looking out at mature trees and wide open green space. This open concept floor plan leaves you with the welcoming feeling of modern yet cozy! Take note of the features this gem has to offer; a gorgeous upgraded white kitchen with quartz countertops, island and stainless steel appliance. Your feet will never be cold again with the in-floor heating throughout this slab on grade home. The spacious dining room has loads of room to accommodate a large dining table to host guests around and plenty of room for a side table or buffet. Looking out the large window in the living room with a natural gas fireplace you have a full view of the backyard and field behind. Escape to the oversized primary bedroom featuring a large walk in closet and 3 piece ensuite featuring a 5’ shower with seat, raised toilet and crisp white vanity with quartz countertop. Invite guests to stay overnight in the second bedroom steps away from the 4 piece main bathroom. Take full advantage of the 11’ X 12” concrete rear patio where you will find a natural gas hookup for your BBQ, privacy and listening to the birds. Morning coffee can be enjoyed sitting on your covered front concrete patio. “The Bluff’s” is a land lease lifestyle community where retirees have access to the state of the art, 8,000 square foot fully equipped clubhouse/community centre overlooking the incredible Lake Huron shoreline. All year round you can swim in the indoor pool, access the exercise room or gather with community friends. This beauty won’t last long! (id:51300)
Royal LePage Heartland Realty
214 Durham Street E
Brockton, Ontario
Looking for a downtown location for your business or add onto your portfolio from an investment perspective. Have a look at this. Approx. 3000 square feet of total space not including the third floor which could be converted to an apartment. Approx. 2000 sq. feet of commercial space that is leased until March 2025. Second floor floor apt. was all new in 2021...including , windows, flooring, lighting, kitchen, bathroom walls, paint, appliances , electrical breaker panel , central AC( Cental AC on main floor and ductless AC on second floor) and more. In apt. laundry included. All tenants pay there there own electricity and heat(FA gas on main floor & gas heated boiler on second floor). 100% wiring and plumbing in building in 2021. (Both floors). Main building roof was new in 2021 (rubber membrane). Third tenant rents a storage room at the back for a monthly fee. 3 electrical services as panel for (3 RD) floor expansion has had panel and main wire roughed in. (id:51300)
Peak Edge Realty Ltd.
Pl 173 Pts 1 &2 Queen Street
North Huron, Ontario
Attention investors and developers! Great opportunity for multi-unit building in the charming town of Blyth! Theatre in town, close to Lake Huron, quaint community Site plan completed along with engineered drawings for a 6-plex townhome or build to suit! Options include Row House, Multi-unit dwelling, retirement or nursing home, community facility but buyer to verify with the municipality!\r\nBuyer to verify with accountant regarding hst (id:51300)
Coldwell Banker Dawnflight Realty
11 Main Street
Huron East, Ontario
Are you looking for a business opportunity to be your own boss at an affordable price, this well established, Madica Tanning Salon located in beautiful downtown Seaforth is ready for a new owner. This turnkey operation is walk-in ready. Business includes 1 stand up bed and 1 - 12 min Epic bed, 1 - 20 min Envy bed, 1 Beauty Angel (Red light/Vibra-Shape) 1 Hydration station and 1 Mystic HD spray booth. For a list of additional inclusions please contact your REALTOR®. (id:51300)
Royal LePage Heartland Realty
119 Sheldabren Street
North Middlesex, Ontario
To Be Built: Parry Homes. - Tysen Model, starting at $599,900.00. Welcome to 119 Sheldabren Street, nestled in the picturesque town of Ailsa Craig, Ontario, within our newest subdivision, Ausable Bluffs. This home showcases a thoughtfully designed open-concept layout, ideal for both family gatherings and serene evenings at home. Spanning just over 1,500 square feet, this home offers ample living space, with the family room effortlessly flowing into the dinette and kitchen.. The main level is further complemented by a convenient two-piece powder. Upstairs, you will find a primary bedroom with an ensuite and a generously sized walk-in closet. Completing the upper level are two additional bedrooms, sharing a well-appointed full bathroom, ensuring comfort and convenience for the entire family. Ausable Bluffs is only 20 minute away from north London, 15 minutes to east of Strathroy, and 25 minutes to the beautiful shores of Lake Huron. Taxes & Assessed Value yet to be determined. Please note that pictures are from the Standard Tysen model located at 50 Postma Crescent, Ailsa Craig and finishes and/or upgrades shown are not included in base model specs. (id:51300)
Century 21 First Canadian Corp.
70 Deer Ridge Lane
Bluewater, Ontario
The Chase at Deer Ridge is a picturesque residential community, currently nestled amongst mature vineyards and the surrounding wooded area in the south east portion of Bayfield, a quintessential Ontario Village at the shores of Lake Huron. There will be a total of 23 dwellings, which includes 13 beautiful Bungalow Townhomes currently being released by Larry Otten Contracting. Each Unit will be approx. 1,545 sq. ft. on the main level to include the primary bedroom with 5pc ensuite, spacious study, open concept living area with walk-out, 2pc bathroom, laundry and double car garage. Finished basement with additional bedroom, rec-room, and 4pc bathroom. Standard upgrades are included: Paved double drive, sodded lot, central air, 2 stage gas furnace, HVAC system, belt driven garage door opener, water softener, water heater and center island in the kitchen. Block 13 will set to close approx Mid of December, 2024. (Note: Photos/iGUIDE are from the Model, which is the interior unit, # 69 Deer Ridge Lane) (id:51300)
Home And Company Real Estate Corp Brokerage
34 Hope Street E
Tavistock, Ontario
Talk about a prime lot in Downtown Tavistock. Prime corner exposure with a 156.74 ft frontage. Currently occupied by an approximate 1050 sq.ft. turnkey restaurant/bar. Occupy the current building, demolish and custom build, or expand with drive-thru potential- - the choice is yours what to do with this spot! (id:51300)
Royal LePage Crown Realty Services Inc. - Brokerage 2
34 Hope Street E
Tavistock, Ontario
Welcome to 34 Hope St. East in Tavistock! Nestled in the heart of Tavistock, this turnkey gem currently houses Double D's Roadhouse, but its potential is boundless. Whether you're an aspiring entrepreneur looking to kickstart your own venture or a seasoned business owner seeking expansion, this property offers the perfect canvas for success. The prime location ensures high visibility, making it ideal for various business endeavors. Dreaming of owning a franchise? Look no further. With its strategic positioning and existing infrastructure, this property sets the stage for franchise opportunities. The building itself boasts ample space and versatility, accommodating a range of business models and layouts. 1050 sq.ft. of space with upgraded kitchen facilities and ample parking makes business a breeze. Conveniently located on a corner lot, don't miss your opportunity to make 34 Hope St. E your own! (id:51300)
Royal LePage Crown Realty Services Inc. - Brokerage 2
7462 Arkona Road
Lambton Shores, Ontario
Welcome to this stunning bungalow completed in 2006 that epitomizes comfort & style! With a great layout, this home features 3 beds plus office & 3 baths, ensuring plenty of space for the entire family. The generous-sized kitchen boasts abundant storage & counter space for all your culinary needs. The finished basement offers additional living space, perfect for a family room or entertainment area. Enjoy the tranquility of the 3-season sunroom, a perfect spot for morning coffee or evening relaxation. For peace of mind, the home includes a backup generator. The attached 2-car garage provides convenience with direct access to the lower level. Nestled on a private lot with mature trees and surrounded by hay fields, this property offers privacy with no neighbours directly behind or to the South. Ideally located, it's 30 minutes to both Sarnia & London, 15 minutes to the beaches of Lake Huron and only 1 km from Arkona Fairways Golf Club and Rock Glen Conservation Area! (id:51300)
Keller Williams Lifestyles
Lot 53 Pugh Street
Milverton, Ontario
LETS BUILD YOUR DREAM HOME!!! With three decades of home-building expertise, Cedar Rose Homes is renowned for its commitment to quality, attention to detail, and customer satisfaction. Each custom home is meticulously crafted to meet your highest standards ensuring a living space that is both beautiful and enduring. Our experienced Realtor and the Accredited Builder walk you thru the step by step process of building your dream home! No surprises here!....Just guidance to make your build an enjoyable experience! Currently building in the picturesque town of Milverton your building lot with custom home is nestled just a 30-minute, traffic-free drive from Kitchener-Waterloo, Guelph, Listowel, and Stratford. Lot 53 Pugh St. offers an open concept plan for a 4 Bedroom, 3 Bath, 2 storey stunning home with a spacious backyard and has many standard features not offered elsewhere! Thoughtfully Designed Floor Plans with High-Quality Materials and Finishes ready for your customization in every home! Gourmet Kitchen with granite countertops and 4 Kitchen appliances! Energy-Efficient home with High-Efficiency Heating/Cooling Systems and upgraded insulation throughout the home. Premium Flooring and pick your own Fixtures! Full Basement with Potential for Additional Living Space. Want to make some changes? No problem.... meet with the Builder to thoughtfully work on your design and customize your home! This serene up & coming location offers the perfect blend of small-town charm and convenient access to urban centers. Building a new home is one of the fastest ways to develop equity immediately in one of the biggest investments of your life! All ready in approx. 120 days! Lets get started! Experience the perfect blend of rural serenity and urban convenience in your new Cedar Rose Home in Milverton. Your dream home awaits! Reach out for more information or to tour our model home located at 121 Pugh St Milverton! Pics are for Illustration purposes only to show level of build. (id:51300)
Coldwell Banker Peter Benninger Realty
549 Queen Street N
Arran-Elderslie, Ontario
WOW!! VERY IMPRESSIVE BRAND NEW HOME PRICED AT $549,900!! See this 2 story, luxurious semi detached home built by an excellent local builder, Candue Homes, in the vibrant village of Paisley. Easy and economical living with open concept on the main level featuring kitchen with quartz countertops, breakfast bar and appliances included, dining room with doors to a private deck, comfortable living room with electric fireplace and convenient powder room. Second level with spacious primary bedroom with luxurious ensuite and walk in closet, 2 additional bedrooms, main 4 pc. bath and laundry nook. Basement with a spacious finished family room, storage room and utility room. Enjoy a 10 x 12 deck, fenced backyard, attached garage, sodded lawn and concrete driveway. Impressive quality workmanship and finishes. This home ticks all the boxes!! 20 minute drive to Bruce Power and the beautiful shores of Lake Huron. Call for details! (id:51300)
Wilfred Mcintee & Co Limited
11 (Lot 9) Albert Street
St. Clements, Ontario
Escape the hustle and bustle of city life and find your sanctuary in this exquisite custom-built home by Valleyrauss Quality Homes in the picturesque town of St. Clements, just minutes from the vibrant amenities of Waterloo. This enchanting community embraces the warmth and safety of small-town living, where every street feels familiar and every neighbor feels like family. Step into a beautifully designed 3-bedroom home that invites you to unwind and enjoy life. A dedicated home office provides the perfect space for creativity and productivity, while the lovely great room, anchored by a cozy fireplace, offers a gathering place for cherished moments with loved ones. The gourmet kitchen, adorned with elegant stone countertops, is a chef's dream, ideal for crafting delightful meals and making memories. Retreat to the primary suite, your personal haven, complete with a luxurious ensuite featuring heated floors, a spacious shower, and a freestanding tub—perfect for relaxing after a long day. Step outside onto the covered back deck, where you can sip your morning coffee or host gatherings under the stars, all while enjoying the peaceful sounds of nature. This home also boasts convenient access from the garage to the basement, making everyday life a little easier. Here in St. Clements, you’ll experience the charm of small-town living with the convenience of nearby Kitchener-Waterloo amenities, giving you the best of both worlds. Embrace the life you've always dreamed of in a community that feels like home. Make this stunning custom home yours today, and start creating lasting memories in a place where you truly belong. (Please note: house rendering/plan is an artist’s rendering and may change.) (id:51300)
RE/MAX Real Estate Centre Inc.


