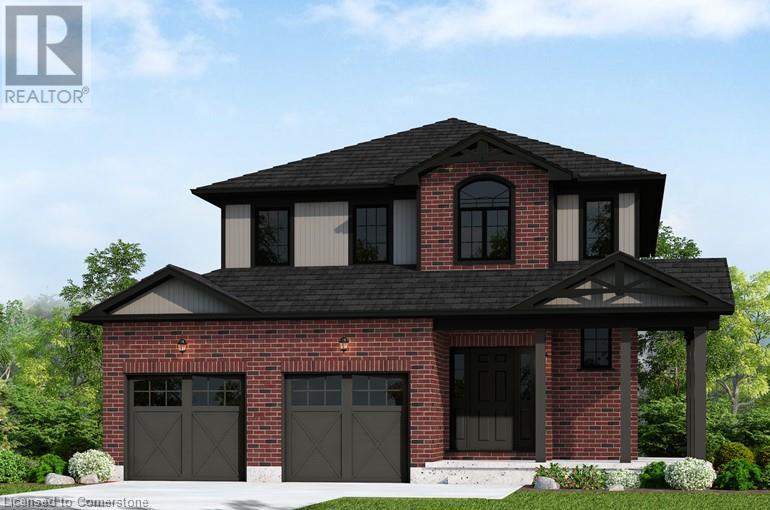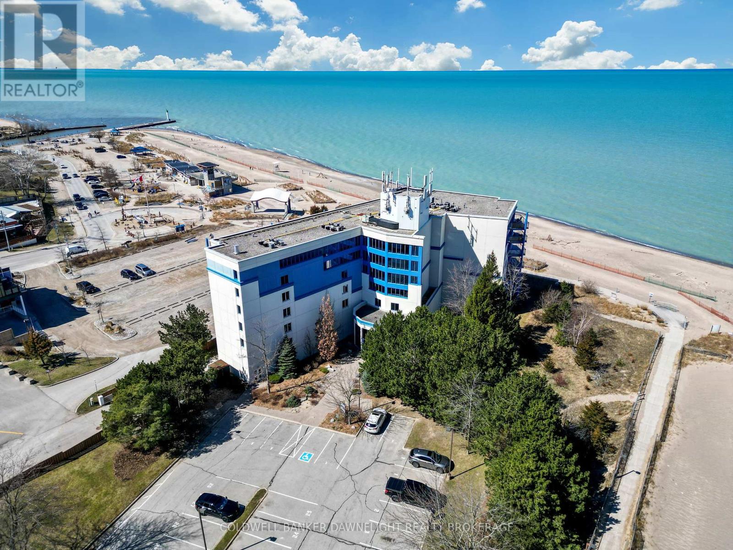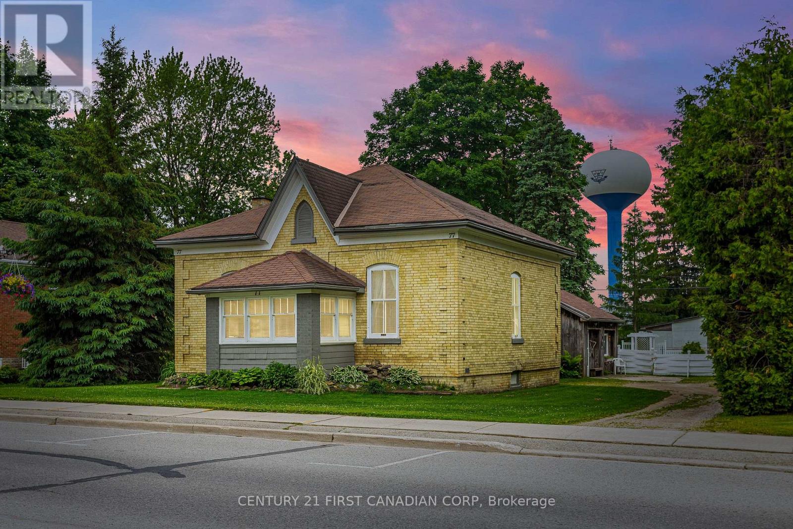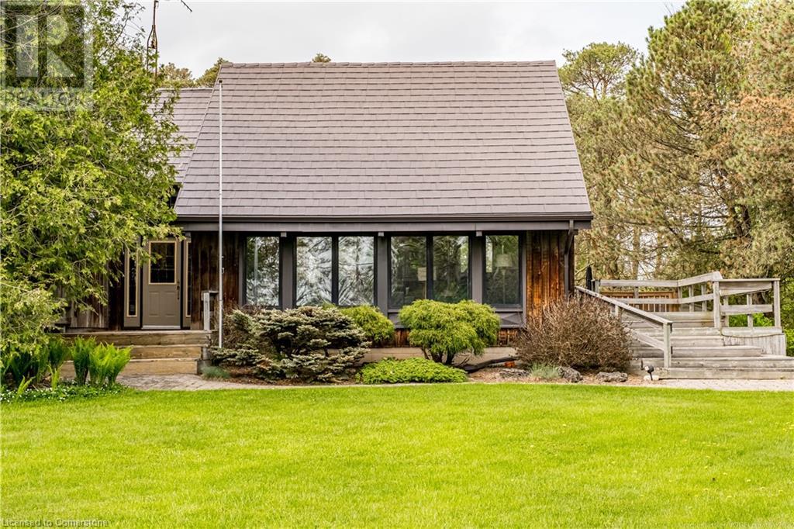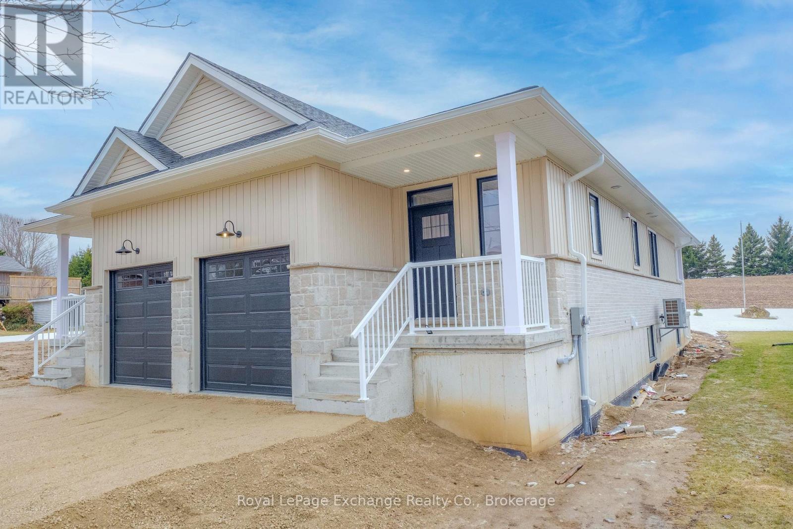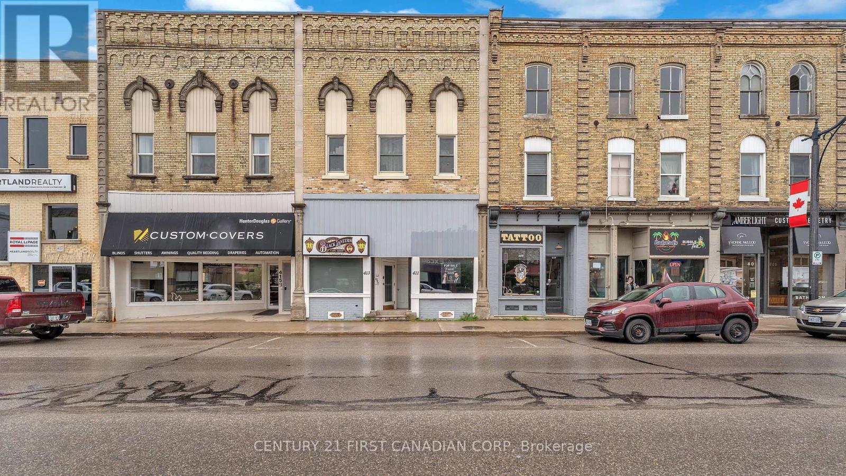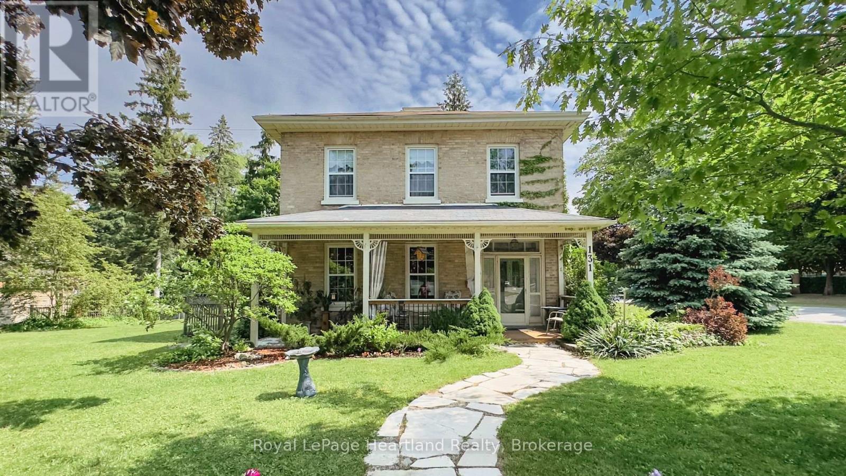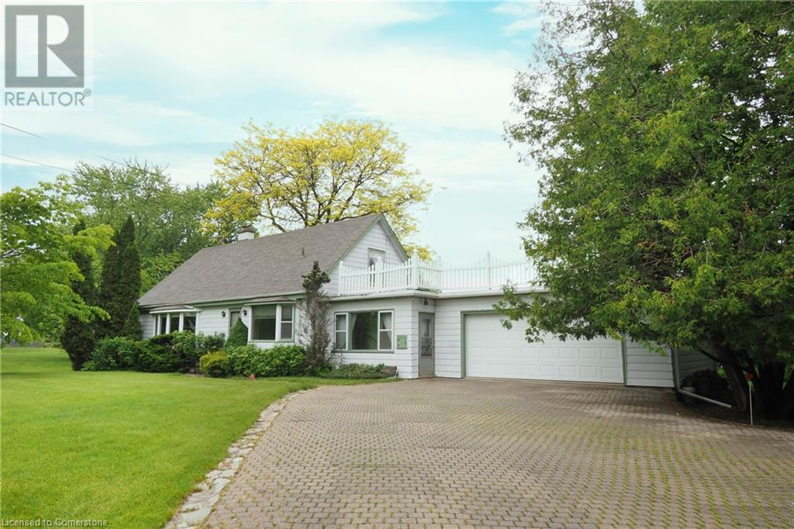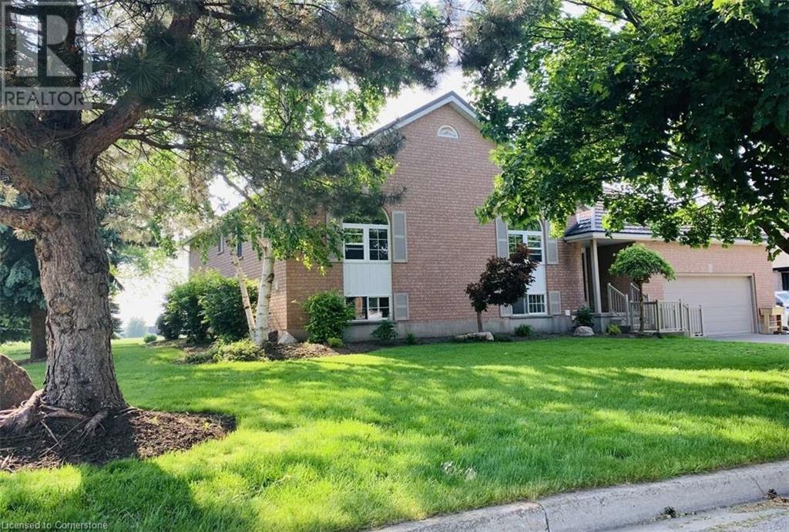Listings
103 Maple Street
Drayton, Ontario
Elegant Living in a Welcoming Community. Step into the Bellamy, a beautiful 1,845 sq. ft. home that exudes comfort and style. The open-concept main floor welcomes you with 9’ ceilings, laminate flooring, and a gorgeous kitchen featuring quartz countertops. Upstairs, two large bedrooms and a serene primary suite await, with the ensuite showcasing laminate custom regency-edge countertops with your choice of color and a tiled shower with acrylic base. Ceramic tile adds a polished finish to bathrooms and laundry areas. This home also includes a basement 3-piece rough-in, a fully sodded lot, and an HRV system, all covered by a 7-year warranty. Conveniently located near Guelph and Waterloo, the Bellamy delivers a perfect balance of community charm and urban accessibility. (id:51300)
RE/MAX Real Estate Centre Inc. Brokerage-3
RE/MAX Real Estate Centre Inc.
101 - 9 Pine Street
Lambton Shores, Ontario
This main level corner unit condo gives you front row seats to Lake Hurons famous sunsets. This unit consists of three bedrooms, including the primary bedroom with a 5 piece ensuite bathroom. All three bedrooms have incredible views of Grand Bends main beach and Lake Huron. There is a four piece bathroom and in suite laundry as well. The open concept floor plan provides clear sightlines from the kitchen into the dining and living areas. There are plenty of windows that provide breathtaking views and lots of natural light. There are sliding patio doors that lead you outside where you will feel right in the action of Grand Bend. This location cant be beat as you are steps from the beach, the lake, and the strip. This unit comes with one parking space and visitor spots are also available. If you have been thinking of making the move to Grand Bend, don't hesitate to book a showing on this incredible unit in the highly sought after Beachplace condos! (id:51300)
Coldwell Banker Dawnflight Realty Brokerage
77 Main Street S
South Huron, Ontario
Charming Century Home with *Commercial Opportunity* on DOUBLE LOT! Welcome to this yellow brick century home, nestled on a massive lot in the heart of Exeter. With approximately 2000sqft of finished living space, this property offers a perfect blend of historic charm and modern-day convenience. Beyond its residential appeal, this home offers commercial potential, making it an ideal choice for those seeking to combine their living space with a business venture. If you're interested in running a home-based business, such as a hair salon, or office space, the property has a designated area offering privacy & easy access for customers with ample parking.The home features three spacious bedrooms, including a large primary. High ceilings and oversized windows allow natural light to flood the space. Retaining much of its original character, the home showcases wide-plank hardwood floors, exquisite woodwork, oversized baseboards, and crystal doorknobs. A striking brick feature wall, complete with a beautiful arch and wood-burning fireplace, adds warmth to the living area.The eat-in kitchen is functional with easy access to a side deck that overlooks a vegetable garden, while the serene sounds of a nearby pond provide the perfect backdrop. The private backyard includes a fire pit area, ideal for gatherings. A front porch offers versatility as a sunroom, office, or sitting area.This home also boasts a well-appointed 4-piece bathroom with a classic clawfoot tub, and a main-floor laundry room with extra storage and pantry space. The massive work/office space, accessed by a side entrance, is perfect for anyone seeking a work-from-home solution.With original character intact and abundant space for living, working, and growing, this property offers endless possibilities. Whether you're looking to expand your business, start a side hustle, or simply enjoy a slice of history in a prime location-close to shopping, parks, schools & trails, the opportunities here are limitless! (id:51300)
Century 21 First Canadian Corp
39 Loxleigh Lane
Waterloo, Ontario
Welcome to a Modern 3+1 Bedrooms, 3-Bathrooms with Finished Basement Detached Home+ 1 Bedroom basement and Recreation room. Bright Basement has a recreational room and a large bedroom with a big window, & Income Potential in a charming new neighborhood. The home's curb appeal is undeniable, featuring a striking exterior, a double-car garage, and a cozy porch perfect for enjoying the outdoors. Inside, you'll be greeted by a modern and inviting space. Highlights include 9-foot ceilings, a spacious great room with automatic closing/opening zebra blinds on the main floor, Pot lights, and a dreamy modern kitchen, boasting a massive island, stainless steel appliances, backsplash, and a good-sized kitchen cabinet. Upstairs, you'll find a generous, large primary bedroom with two walk-in closets, a beautiful ensuite, and your private washer and dryer on the second floor. The 2 additional bedrooms are all generously sized with large windows that flood the rooms with natural light.100% Utilities would be paid by tenant's. (id:51300)
Trimaxx Realty Ltd.
993 Regional 97 Road
Hamilton, Ontario
Beautiful Home Nestled On Mature, Well-Treed Property. The Back-Split Design Allows for Living Room Beamed & Vaulted Ceiling To Reach 16.5' At Peak. Full Wall Of South Facing Windows Drenches Living Room In Light. Step Up To Dining Room (with view over pool & patio) & Efficient, Attractive Eat-In Kitchen. Two Main Floor Bedrooms, One Presently Used As Study, With Built-In Library to 13' & Includes A Rolling Ladder. Cedar Closet. Convenient 4 Piece Bathroom Completes Main Floor. Stunning Open Staircase With Full-Length Window Is Sure To Impress. Primary Bedroom Features Vaulted, Beamed Ceiling, Large Windows for Reading in Sitting Area, Walk-In Closet & 3 Piece Ensuite. A True Getaway! The Fourth Bedroom is very spacious, Looks Onto Pool And Gardens & Features Two Closets. The High & Fully Insulated Basement Awaits Your Finishing. It Has A Designated Workshop Area, A Wine Cellar, And a 25'3 x 22'4 Area Housing Laundry & Utility Sink, Work-Out Area & Storage. At More Than 1/2 An Acre The Property Features A Large, Sparkling L-Shaped In-Ground Pool, With Adjoining Gazebo For Dining Alfresco & Entertaining. 50 Years Transferrable Warranty on Steel Roof. Walk to Equestrian Riding. 8 Min. To 401, 15 Min. to Cambridge, 20 Min to Hamilton. A Once-In-A-Lifetime Opportunity So Don't Delay And Get In That Pool This Summer. (id:51300)
Realty Network
10 Janet Street S
South Bruce, Ontario
10 Janet St S is a standout semi-detached property in Teeswater, ideally situated on a premium lot and offered at an unbeatable price. Brand new and beautifully finished, this home features timeless touches that feel fresh, refined, and downright pretty! The layout is ideal: start with a welcoming main floor that includes a stylish powder room and convenient laundry, then move into your open-concept kitchen with quartz countertops and custom cabinetry. The adjoining dining and living areas feel airy and elegant under tray ceilings, with plenty of natural light streaming through patio doors - perfect for entertaining or relaxing in comfort. The primary bedroom includes a walk-in closet and a sleek ensuite, while the finished lower level adds two additional bedrooms and a full bathroom - great for guests, kids, or that perfect home office setup. A covered rear porch for relaxing, one-car garage, and paved driveway round out the package, with 9' ceilings and upscale finishes throughout. Covered by a 7-year Tarion Warranty. Located just 2 hours from the GTA and only 38 minutes to Bruce Power, this is a rare chance to own a beautiful new build in a peaceful area, close to schools, parks, and all of Teeswaters community charm. Come see The Harlow for yourself - this one truly stands out. (id:51300)
Royal LePage Exchange Realty Co.
155 Sanders Road
Erin, Ontario
Available for immediate rent includes basement! Discover this brand-new, freehold townhome in the Township of Erin, ideally located at Wellington Road 124 & 10th Line. This immaculate 3-bedroom, 3-bathroom home features a spacious open-concept main floor with soaring 9-foot ceilings and a modern kitchen with stunning quartz countertops. The large primary bedroom offers a generous walk-in closet and a 4-piece ensuite, while all bedrooms are well-sized for comfort. Enjoy the convenience of second-floor laundry and direct access from the garage to the home. Nestled in a peaceful, family-oriented neighborhood, this move-in-ready property is just minutes from top-rated schools, parks, shopping, and other local amenities. Dont miss your opportunity to lease this exceptional home! (id:51300)
Upstate Realty Inc.
2 - 413 Main Street S
South Huron, Ontario
Welcome to 413 Main Street a prime mixed-use building located in the historic core of downtown Exeter, Ontario. Showcasing for lease unit 2 with 1 bedroom, 1 bathroom. All inclusive unit. (id:51300)
Century 21 First Canadian Corp
131 Rattenbury Street E
Central Huron, Ontario
--Timeless Yellow Brick Century Home on a Corner Lot Full of Charm, Character, and Curb Appeal! Step into the warmth and elegance of this beautifully preserved yellow brick home, nestled on a picturesque corner lot that's sure to catch your eye. Bursting with charm and history, this century home has been lovingly maintained and offers the perfect blend of classic character and modern comfort. As you enter through the front door, you're greeted by soaring ceilings, an inviting traditional layout, and expansive living and dining spaces, ideal for hosting family gatherings and entertaining friends. Sunlight floods the home through oversized, updated windows, while a cozy gas fireplace adds warmth and ambiance to the great room. The functional eat-in kitchen is perfect for everyday living, and just off the kitchen is a spacious mudroom/laundry room - an ideal drop zone for kids, pets, and busy family life. Upstairs, you'll find four generously sized bedrooms and two additional bathrooms, offering plenty of space for a growing family or overnight guests. Whether you're working from home or simply looking for extra room, this layout provides incredible versatility. Outside, hobbyists and nature lovers alike will appreciate the detached garage/shop currently set up with a workout space and still offering room for tools, toys, or creative projects. This home is so close to the lake that after-dinner drives are easy - take a short trip to nearby Goderich or Bayfield, grab an ice cream from Willies Burger Bar, and enjoy one of Lake Hurons world-famous sunsets. With the perks of close-by beach towns, you'll love the lifestyle this home has to offer. Don't miss your chance to make it yours, book your private showing today! (id:51300)
Royal LePage Heartland Realty
31 Kippen Road
Huron East, Ontario
CASUALLY ELEGANT with outstanding quality & craftsmanship 2700 sq.ft. home, located in the serene & relaxing town of Egmondville, nestled beside the Seaforth Golf & Town Club and 20 minutes from Lake Huron. This custom built home features a great street curb appeal with an inviting large porch, upper floor balcony, 2 car garage, triple wide concrete driveway and is surrounded by beautiful landscaping. The open concept, bright and sunny main floor offers large Great room, Dining room connected to a well equipped Kitchen with 4 Stainless Steel appliances including 5 burner gas stove. There is a main floor Bedroom and a 3 piece Bathroom, side entrance foyer/mud room and a fully set up room at the rear of the garage with a separate entrance that could serve as a Home Office. The upper floor features a large Primary Bedroom with walk-in closet, walk-out to private upper balcony, large 5 piece Bathroom with ensuite privileges. There is also a 2nd Bedroom with a large skylight, and conveniently located Laundry room. There is a huge Bonus room above the garage with a 2nd entrance that makes a wonderful Family/Recroom place to enjoy. The fully fenced, spacious yard offers a nice patio area, garden with a lovely vine-covered pergola and a large shed. Oversized double garage is heated and the house is also equipped with a "Generac" generator. Very large, dry & well-lit crawl space. Carpet-free, smoke-free home!. Recent updates in 2025 include: flooring throughout, main floor paint, new skylight in upstairs bedroom. New sink, countertop & backsplash in kitchen (2024), ductless heating/air conditioning in Bonus room & adjoining unfinished room (2023), water softener & water purification (2023). Location is just off Highway 8 and walking distance to schools, parks, restaurants, Van Egmond House Museum and close to Maelstorm Winery. PLEASE VIEW THE 3D iGUIDE HOME TOUR, FLOOR PLAN & VIDEO. (id:51300)
RE/MAX Twin City Realty Inc.
2342 E Snyder's Road E
Petersburg, Ontario
Situated minutes from the city, this one owner home built in 1952 is ready for the next chapter. Home offers an oversized two car garage, sunroom, eat in kitchen, spacious living room, MF primary, office, 4pc bath and family room overlooking the yard. Second level has two more bedrooms with an extra room for flex space and a 3pc bath. Lower level has a retro recreation room and bar area. Yes there's updating to do but the possibilities are endless. Information about severance restrictions can be found on the Municipality website. Immediate possession is available. Property is being sold as is. (id:51300)
Howie Schmidt Realty Inc.
30 Musselman Crescent
Conestogo, Ontario
For more info on this property, please click the Brochure button. Nestled on a serene crescent in the charming village of Conestogo, this raised bungalow offers a rare opportunity to own a 0.40-acre property backing onto tranquil farmers’ fields. Imagine starting your day with coffee or winding down with stunning sunset views from your private deck, overlooking a sprawling, pool-sized backyard oasis. Boasting 2,720 square feet of beautifully finished living space, this home, built in 1992, blends modern comfort with versatile design. The main floor features an inviting open-concept kitchen and living area, perfect for gatherings, along with three cozy bedrooms and two 4-piece bathrooms. The bright, fully finished lower level is ideal for multi-generational living, in-laws, or older children seeking independence. It includes a separate entrance, two spacious bedrooms, a 4-piece bathroom, a full kitchen, a large sitting room, and laundry facilities. This flexible space can serve as a rental unit for supplemental income or easily transform into a single-family entertainment area, home office, or guest suite. Recent upgrades include a durable metal roof, and the oversized garage caters to hobbyists or extra storage needs. Enjoy the warmth of a fireplace, the comfort of air conditioning, and the privacy of a guest suite with its own entrance. Located just 5 minutes from Waterloo and 15 minutes from Highway 401, this home offers the perfect balance of rural tranquility and urban convenience, with schools, shopping, dining, and golf nearby. With 5 bedrooms, 3 bathrooms, and a lot size of 0.40 acres, this gem is a rare find. Annual taxes are $6,200. Don’t miss your chance to own this versatile, move-in-ready home today! Some photos are virtually staged. (id:51300)
Easy List Realty Ltd.

