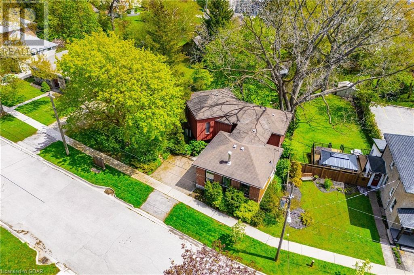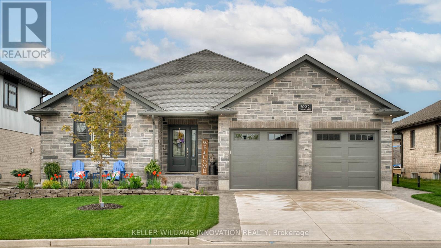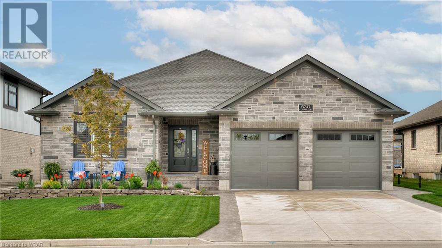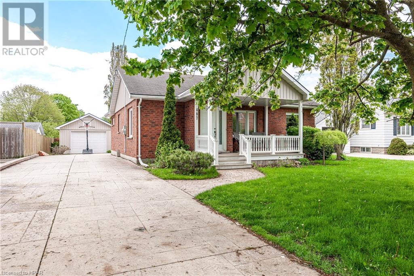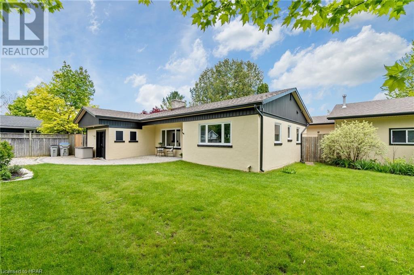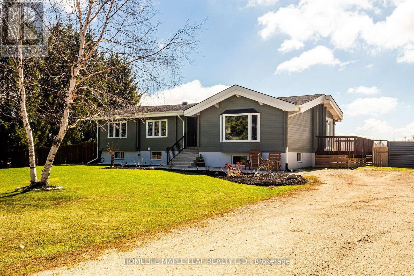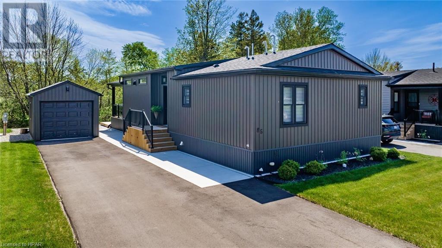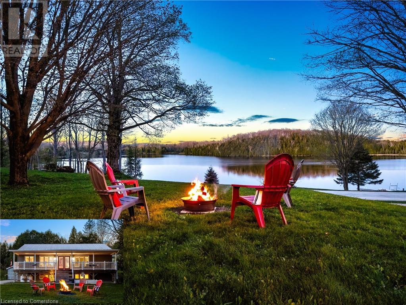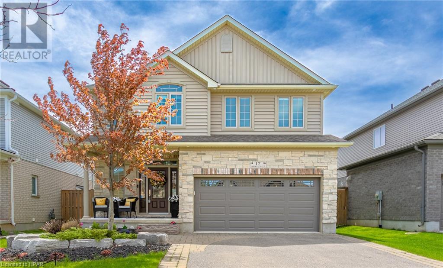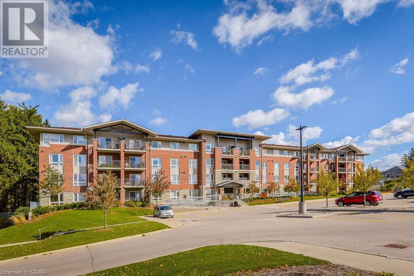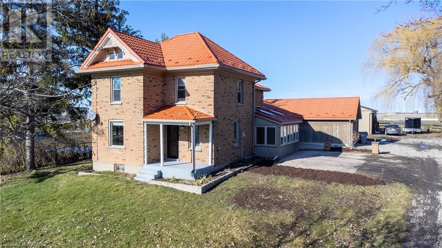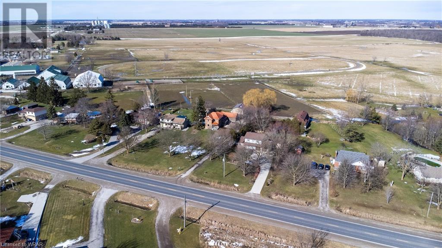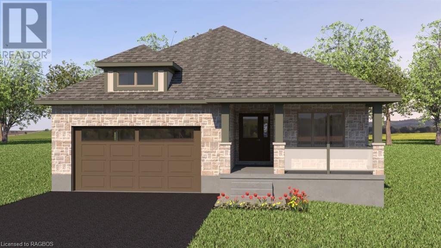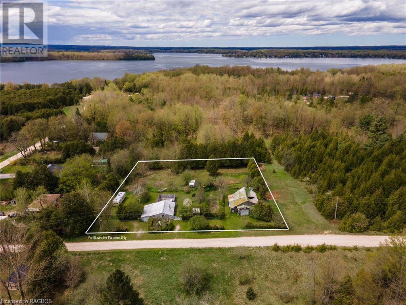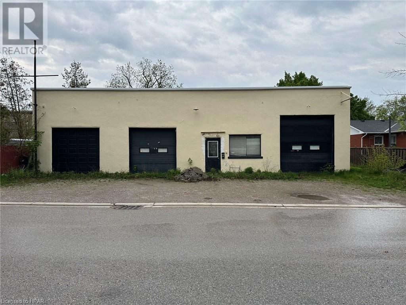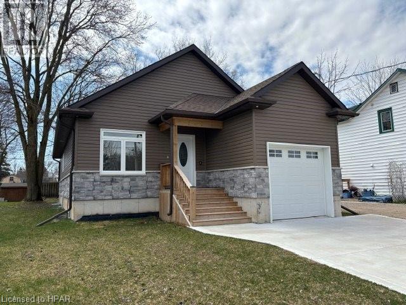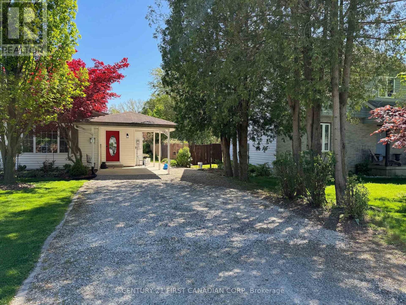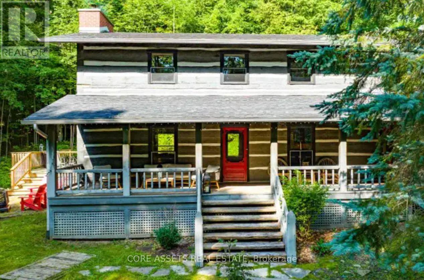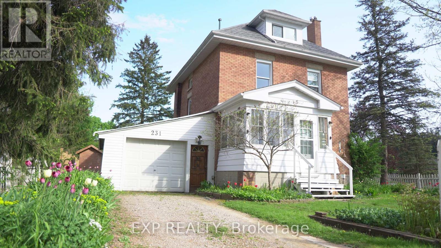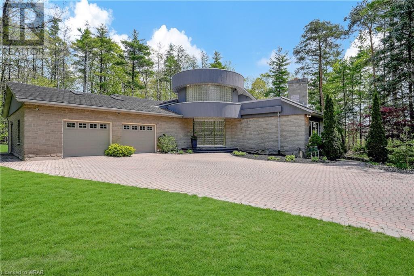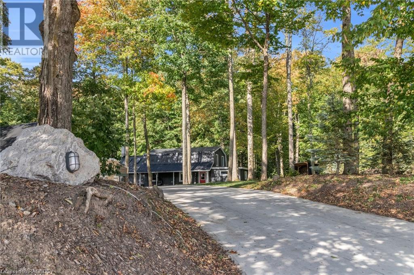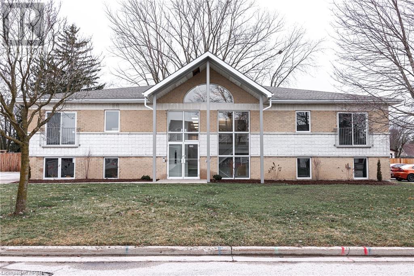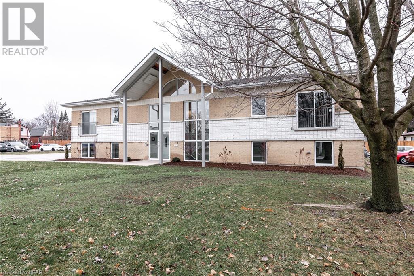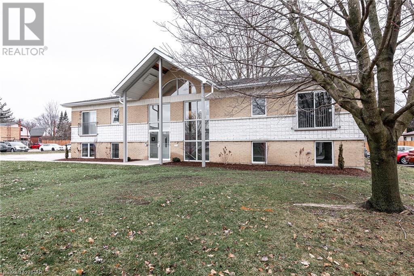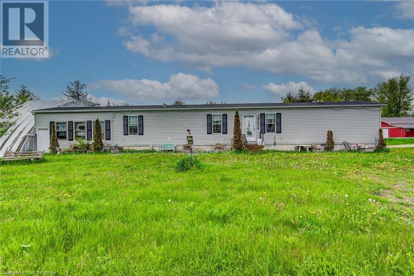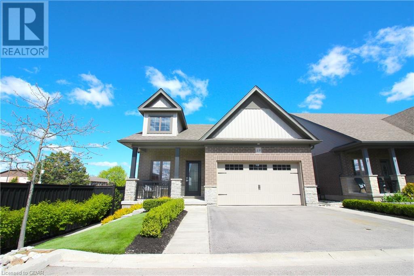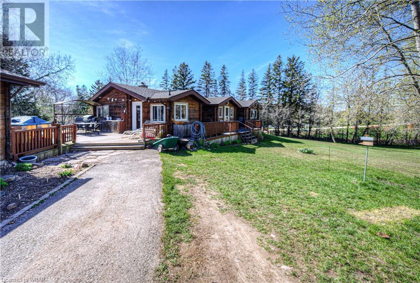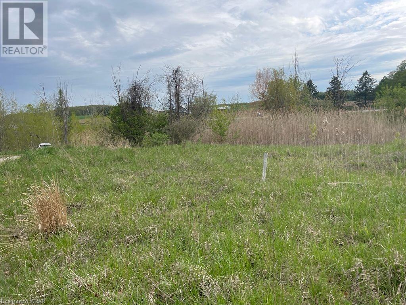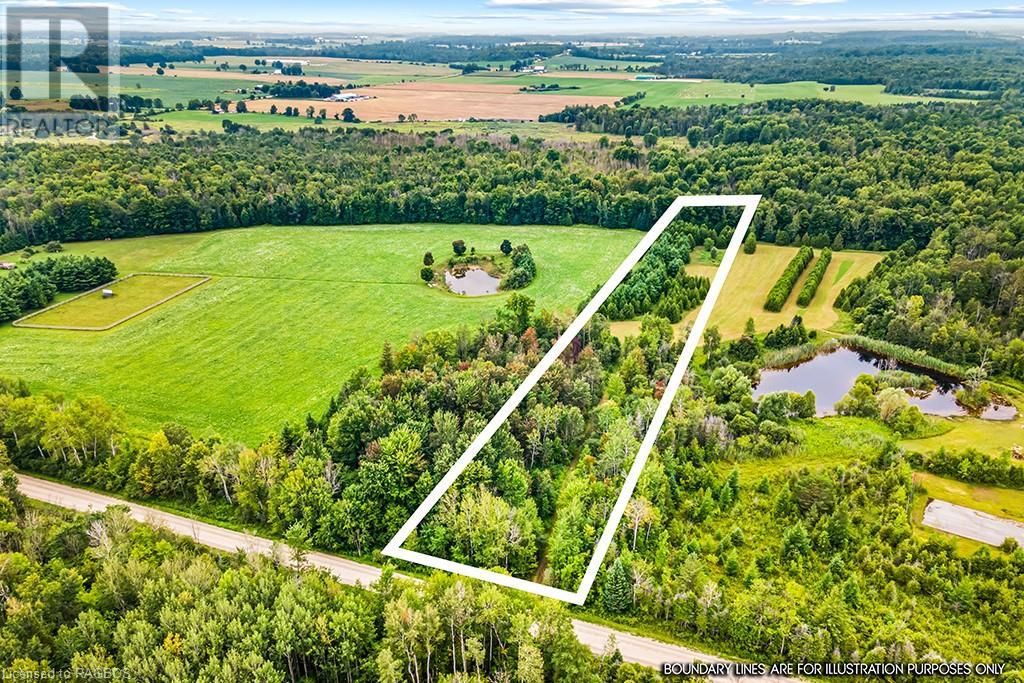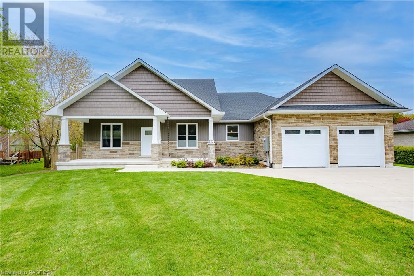Listings
132 St George Street E
Fergus, Ontario
Welcome to 132 St George Street East, Fergus. This is truly a special place with incredible potential to turn it into a modern showpiece. Bring your ideas on this one. The original 1870 red brick home had a visionary addition in the 1980's which gives you the blank slate you have to take the home to the next level. A very creative space. A home that gives you a great feeling as you enter the front door - and one with a decidedly European flair. The multi-level home offers 2800 square feet of finished living space, currently with 4 bedrooms and 2 bathrooms. Featuring a huge primary bedroom with dressing room/ walk in closet. Plenty of windows allow for an abundance of natural light - not to mention beautiful outdoor views. Speaking of which, the setting here is magical. The home is set on a large in-town lot with 84 feet of frontage and over 127 feet deep. A park like surrounding ready for your green thumb. And all this is situated a short stroll to the shops , pubs and restaurants of Downtown Fergus - as well as the Grand River and walking trails. Be sure to check out the online floorplans. Book your private viewing today. (id:51300)
Royal LePage Royal City Realty
Royal LePage Royal City Realty Brokerage
620 Conners Drive
North Perth, Ontario
Nestled in the heart of Listowel, convenience meets comfort with this outstanding bungalow's proximity to essential amenities such as the hospital, shopping center, grocery stores, scenic trails, and schools. Built in 2022 and spanning over 3,000 square feet, this residence showcases 4 bedrooms, 3 bathrooms, a 2-car garage, and a captivating fully landscaped backyard retreat. Step inside and appreciate the harmonious blend of luxury and comfort. The open concept layout boasts a bright and cozy design complemented by lofty cathedral ceilings, elegant pot lights throughout, and expansive windows bathing the living space in natural light. The practical kitchen features custom cabinetry, quartz countertops, an elegant tile backsplash, stainless steel appliances, and an expansive island. Sliding glass doors beckon you to the meticulously tended backyard sanctuary. The main floor also has an incredible laundry room, two generously-sized bedrooms, including a spacious primary with its own three-piece ensuite and walk-in closet. Venture downstairs to discover additional living space, comprising two more bedrooms, a three-piece bath, a sprawling 700 square foot recreation room, and ample storage space in the sizable utility area. Outside, relish in the tranquility of your private backyard oasis, boasting a covered concrete patio, thoughtful landscaping, and a fully fenced yard - an idyllic setting for summertime BBQs and gatherings with loved ones. Enjoy the convenience of the attached double garage and the newly installed double-wide concrete driveway, ensuring abundant space for all your family's vehicles. Recent upgrades include a stamped and hand spun concrete driveway, walkway, front porch & back patio, 10X16 shed, fence, armour stone, full backyard landscaping, and California shutters throughout. Seize this opportunity to transform 620 Conners Drive into your forever home. (id:51300)
Keller Williams Innovation Realty
620 Conners Drive
Listowel, Ontario
Nestled in the heart of Listowel, convenience meets comfort with this outstanding bungalow's proximity to essential amenities such as the hospital, shopping center, grocery stores, scenic trails, and schools. Built in 2022 and spanning over 3,000 square feet, this residence showcases 4 bedrooms, 3 bathrooms, a 2-car garage, and a captivating fully landscaped backyard retreat. Step inside and appreciate the harmonious blend of luxury and comfort. The open concept layout boasts a bright and cozy design complemented by lofty cathedral ceilings, elegant pot lights throughout, and expansive windows bathing the living space in natural light. The practical kitchen features custom cabinetry, quartz countertops, an elegant tile backsplash, stainless steel appliances, and an expansive island. Sliding glass doors beckon you to the meticulously tended backyard sanctuary. The main floor also has an incredible laundry room, two generously-sized bedrooms, including a spacious primary with its own three-piece ensuite and walk-in closet. Venture downstairs to discover additional living space, comprising two more bedrooms, a three-piece bath, a sprawling 700 square foot recreation room, and ample storage space in the sizable utility area. Outside, relish in the tranquility of your private backyard oasis, boasting a covered concrete patio, thoughtful landscaping, and a fully fenced yard - an idyllic setting for summertime BBQs and gatherings with loved ones. Enjoy the convenience of the attached double garage and the newly installed double-wide concrete driveway, ensuring abundant space for all your family's vehicles. Recent upgrades include a stamped and hand spun concrete driveway, walkway, front porch & back patio, 10X16 shed, fence, armour stone, full backyard landscaping, and California shutters throughout. Seize this opportunity to transform 620 Conners Drive into your forever home. (id:51300)
Keller Williams Innovation Realty
487 West Gore Street
Stratford, Ontario
Across from the Hospital and steps from T.J. Dolan Natural Area and trails, this Brick Bungalow has a large concrete driveway, Detached single garage, in-ground pool, covered front porch, 1st floor has open living room dining area, eat-in kitchen, 2 bedrooms and 4 pc bath, finished basement has Rec-Room with Kitchenette and Gas fireplace, pool table, another bedroom that could also be used as an office, 2 pc bath, Furnace, A/C and Hot Water Tank all new in 2020, house roof south side 2022, garage roof west side 2024, Over Range Microwave 2024, Washer and Dryer 2020, Fridge, Stove, Dishwasher all 2019. A great home in a great location ! Call your REALTOR® to view ! (id:51300)
Royal LePage Hiller Realty Brokerage
660 Reid Crescent
North Perth, Ontario
Listowel Gem! Move in ready!! This could be the one youre looking for! A well laid out open concept 2 bedroom up 1 bedroom down with a large rec room with the potential of a teenagers dream space, man cave, or fabulous home office. As you are welcomed into this admirable home, you will notice the well-maintained hard wood flooring upstairs and vinyl flooring downstairs. A large main floor featuring a primary bedroom with an ensuite and walk in closet with custom-made organizer. This beautifully updated kitchen features quartz counter tops, stainless steel appliances and gas range. The living room/dining room combination features a walk out to a composite deck and private hot tub oasis. Enjoy the easy access to the oversized garage with 15 ft ceilings and a loft for storage. As we move to the lower level you will be wowed by the 10 ft ceilings, spacious under stairs storage and large windows. You will appreciate the charming curb side appeal with beautifully landscaped gardens and concrete driveway. This property is in a great family-oriented neighborhood close to North Perth West Elementary school, Steve Kerr Memorial Complex, Listowel Golf Course and walking trails. This home is a must see, book your private showing today! (id:51300)
Sutton Group - Small Town Team Realty Inc.
21 - 7966 Fallon Drive
Lucan Biddulph, Ontario
Welcome home to Granton Estates by Rand Developments. This Vacant Land Condo will be a luxurious collection of 25 high end, detached homes, situated just north of London. These homes range from 2,080 to 2,446 square feet and feature a 40 ft 2-car garage and 50 ft 3-car garage. The entrance boasts an impressive 18 ft high foyer that is open to above and features all high-end finishes with a contemporary touch. Granton Estates homes come standard with luxurious upgrades such as a custom glass shower in the master ensuite, high-end flooring and quartz countertops in the kitchen and all washrooms. Rare Side Entrance leads to an unfinished basement with lots of development potential. This property also has a covered back patio and nice sized backyard. Discover Granton Estates and have a tranquil escape from the bustling suburbs while enjoying a peaceful neighborhood that still offers convenient access to all amenities. With twenty-five distinctive luxury home designs available, you can easily find the dream home you have always envisioned while still enjoying the charm of the countryside. *** FEATURES *** 2080 Sqft, 3 beds , 2.5 wash , 2 Car Garage, A/C. (id:51300)
Sutton Group - Select Realty
33 Keith Crescent
Bayfield, Ontario
Discover your dream home or cottage in the picturesque town of Bayfield, Ontario. This lovingly cared for 2 bedroom and 2 bathroom gem is nestled on a beautiful 108 x 113 foot lot adorned with mature trees, offering a perfect balance of privacy and accessibility. Step inside to appreciate the attention to detail in this charming home. The kitchen, dining, and living room boasts a cozy gas fireplace, perfect for family gatherings or quiet evenings. The well appointed kitchen makes meal prep a breeze, while the bedrooms provide ample room for everyday life. The extra large family room gives you a second living space for a pool table, theatre room or more. Outside, enjoy the deck for summer BBQs or relaxation. The huge Bullfrog “A” Series hot tub ($25,000 new) is included! The 1100 sq ft detached garage is what this property is all about! The massive space includes a 2 pc bathroom and enough room for all your toys and more! The garage is equipped with a gas furnace, LED lighting, is fully insulated and has an oversized door. The generously sized lot invites you to create your personal private oasis. Updates include replacement windows throughout, Stainless Steel appliances (2020), shingles (2022), central air (2021). Location is key, and this place has it all. Within walking distance, find downtown Bayfield's local shops, restaurants, and grocery stores, as well as the breathtaking beaches and world renowned sunsets of Lake Huron. Don't miss this sought after property in beautiful Bayfield. (id:51300)
Coldwell Banker All Points-Fcr
180164 Grey Road 9
Southgate, Ontario
Gorgeous Property!!! Welcome to 180164 Grey Rd 9 Southgate on a very private 1.2 Acres land, 1 min of West of Dundalk. Detached 3 Bed + 2 Bed Bungalow raised with finished Bsmt, Large Spacious rooms and living area, tons of Windows and natural light, Lots of Storage space, Modern privacy wall with 10Ft wide gate leading to Back yard area. Bsmt has potential for second entrance 8x30 & 8x23 wrap around deck. Very large fenced area with 2 gateways and 1 Sep attached large ""Dog Run"" Awesome kitchen with shaker Cup boards & quartz countertops/Ceramic Backsplash. Very convenient location close to Shelburne. Must Look this Property. Pls Show & Sell. (id:51300)
Homelife Maple Leaf Realty Ltd.
77683 Bluewater Highway Unit# 86
Central Huron, Ontario
Stunning Lakeside Retreat in Bluewater Shores. Welcome to your slice of paradise nestled in Bluewater Shores on the coast of Lake Huron. This exquisite modular home, a 2022 Northlander Escape, redefines lakeside living, whether you seek a permanent residence or an idyllic four-season getaway from city life. Custom designed and built, this 2-bedroom, 2-bathroom residence is adorned with tasteful decor and boasts all the amenities for modern living. The stylish kitchen, showcases a generous island and top-of-the-line black stainless steel appliances, including a gas stove, dishwasher, and fridge, all complemented by ample cupboard space. Step into the inviting living room, where a gas fireplace offers warmth and ambiance while providing a view of the rear deck and yard. The primary bedroom features an electric fireplace, ample built-in cupboards, plenty of closet space and a luxurious four-piece ensuite complete with double sinks and a walk-in shower. Completing the main floor is a second bedroom, a well-appointed 4-piece bathroom, and a convenient laundry area. Upgraded flooring, light fixtures, and window coverings add a touch of elegance throughout. Outside, discover a two-level deck ideal for entertaining, with the upper level boasting a covered area housing a hot tub. Descend to the lower deck, overlooking a green space, providing the perfect setting for relaxation and as well as catching a glimpse of Lake Hurons world famous sunsets. Bluewater Shores amenities include staired beach access, a community pool, and a community centre featuring an indoor pickleball court for year-round recreation. Located just a short drive to the charming village of Bayfield, with its array of shops and restaurants. Additional features include a forced-air gas furnace, paved laneway, central air conditioning, 11X16-foot shed, a transferable 5-year warranty and upgrades too numerous to mention. To truly appreciate this home, schedule a viewing and experience it for yourself. (id:51300)
RE/MAX Reliable Realty Inc. (Clinton) Brokerage
133596 Wilcox Lake Road
Grey Highlands, Ontario
Welcome to 133596 Wilcox Lake Rd in Flesherton – your peaceful retreat by the lake, perfect for year-round living or seasonal getaways. Situated on a quiet lakefront just 1 hour 20 minutes from Waterloo Region and 1 hour 30 minutes from the GTA, this raised bungalow offers unobstructed views of the water from the front porch and easy access to your private dock just steps away across the road. Spend your days fishing, swimming, kayaking, or simply enjoying the serene surroundings. Outside, a spacious front yard features a fire pit for evening gatherings and a covered porch for enjoying your morning coffee with a view. Step inside to a welcoming open concept layout, where the kitchen, dining, and living areas flow seamlessly together, making it ideal for hosting friends and family. The main floor also boasts a convenient laundry room with backyard access, as well as a generously sized primary bedroom with an ensuite bath. An additional bedroom and full bath complete the main level, offering plenty of space for family members or guests. Downstairs, a spacious rec room awaits, perfect for cozy evenings by the fireplace. Two more bedrooms and a half bath provide additional accommodations, ensuring everyone has their own space to unwind. Complete with 4 bedrooms, 2.5 bathrooms, and 2289 sqft of living space, this home offers comfort and convenience in a picturesque lakeside setting. Whether you’re seeking a permanent residence or a weekend retreat, 133596 Wilcox Lake Rd is ready to welcome you home! Minutes from the CP Rail Trail, Bruce Trail/Hoggs Falls, Highland Glen Golf Course and just a short drive to Beaver Valley Ski Club. (id:51300)
Trilliumwest Real Estate Brokerage
Revel Realty Inc.
246 Beech Street
Central Huron, Ontario
This all brick, 2-bedroom semi-detached bungalow features open concept living with vaulted ceilings backing onto a deep lot with covered porch. A spacious foyer leads into the kitchen with large island and stone countertops. The kitchen is open to the dining and living room, inviting lots of natural light with a great space for entertaining. The primary bedroom boasts a walk-in closet and en-suite bathroom with standup shower and large vanity. Use the second bedroom for guests, to work from home, or as a den. There is also a convenient main floor laundry. This home was designed to allow more bedrooms in the basement with egress windows, and space for a rec/media room. An upgraded insulation package provides energy efficiency alongside a natural gas furnace and central air conditioning. The exterior is finished with Canadian made Permacon brick, with iron ore accents on the windows, soffit, and fascia. The garage provides lots of storage space and leads to a concrete driveway. Inquire now to select your own finishes and colours to add your personal touch. Close to a hospital, community centre, local boutique shopping, and restaurants. Finished Basement upgrade options and other lots available. A short drive to the beaches of Lake Huron, golf courses, walking trails, and OLG Slots at Clinton Raceway. *Pictures are from model home (id:51300)
Sutton Group Preferred Realty Inc.
238 Beech Street
Central Huron, Ontario
This all brick, 2-bedroom semi-detached bungalow features open concept living with vaulted ceilings backing onto a deep lot with covered porch. A spacious foyer leads into the kitchen with large island and stone countertops. The kitchen is open to the dining and living room, inviting lots of natural light with a great space for entertaining. The primary bedroom boasts a walk-in closet and en-suite bathroom with standup shower and large vanity. Use the second bedroom for guests, to work from home, or as a den. There is also a convenient main floor laundry. This home was designed to allow more bedrooms in the basement with egress windows, and space for a rec/media room. An upgraded insulation package provides energy efficiency alongside a natural gas furnace and central air conditioning. The exterior is finished with Canadian made Permacon brick, with iron ore accents on the windows, soffit, and fascia. The garage provides lots of storage space and leads to a concrete driveway. Inquire now to select your own finishes and colours to add your personal touch. Close to a hospital, community centre, local boutique shopping, and restaurants. Finished Basement upgrade options and other lots available. A short drive to the beaches of Lake Huron, golf courses, walking trails, and OLG Slots at Clinton Raceway. *Pictures are from model home (id:51300)
Sutton Group Preferred Realty Inc.
17 Brown Street
Stratford, Ontario
This stunning Bromberg model home with builder and home owner upgrades has been meticulously maintained and pride of ownership is evident throughout. This magnificent two-story executive home offers the epitome of luxury living. Boasting four bedrooms, four bathrooms, double car garage, interlocking brick and asphalt drive, this residence exudes sophistication and comfort. The main level features a great floor plan, seamlessly blending the living, dining, and kitchen areas. Gleaming hardwood and ceramic floors complemented by a large window that floods the space with natural light, creating an inviting atmosphere for gatherings and entertaining. A beautiful fireplace beckons you to unwind in the living room. The gourmet kitchen is a chef's delight, equipped with high-end stainless steel appliances, granite countertops, and ample cabinetry. Main floor laundry and a 2 piece powder room complete the first level living space. Ascend the staircase to the upper level, where luxury meets tranquility in the amazing primary suite. Retreat to your spa-like ensuite bath, walk in shower, dual vanities, and his and hers spacious walk-in closets. Three generously sized bedrooms and a full bathroom provide plenty of space for family and guests. But the allure of this home doesn't end indoors. Step outside to discover your very own backyard oasis, meticulously landscaped and designed for ultimate relaxation. A covered deck area offers the perfect spot for al fresco dining or simply enjoying the serene surroundings. The fully fenced yard ensures privacy and security, while relaxing watching the outdoor tv lounging by your firepit. For added entertainment, a finished recreation room awaits in the basement, providing the ideal space for more entertaining. Conveniently located near schools, grocery stores and recreational amenities, this executive home offers the perfect blend of luxury, comfort, and convenience. Don't miss your chance to experience living your best dream. (id:51300)
Home And Company Real Estate Corp Brokerage
13 - 30 Wonder Grove Court
Lambton Shores, Ontario
MAX VALUE IN DOWNTOWN GRAND BEND | Steps from Main beach in Grand Bend, here's a newer 5 bed/4 bath 4 season home in Grand Bend's sought after Village sector that has all the space you need for larger families or maximizing your rental income! Located in a private enclave at the back of the village, owners experience seclusion while still being downtown. Barely 5 yrs old, this wonderful family home, cottage or AirBnB revenue train beats ANYTHING in the downtown area for value on your dollar! Experience a level of privacy unmatched in the Village's only private subdivision, but still walk to to almost EVERYTHING in less than 5 minutes, including our world class beach & sunsets. Features include large master suite with ensuite bath & walk-in closet, upper level laundry, another one of the 4 upper level bedrooms also has a walk-in closet, open concept main level w/ gas fireplace, family room / bedroom / full bath / storage in lower level, 2 car garage & parking for 4 smaller vehicles in driveway, large sundeck - the list goes on. Kitchen boasts granite counters w/ all appliances included plus the washer/dryer upstairs. The Hardie board siding & stone exterior will be maintenance free for years to come. Literally blows away everything else this price range downtown. Book your showing TODAY! VACANT LAND CONDO FEES OF $127.94 MONTHLY COVER MAINT. OF FENCE, COMMON AREA, SNOW REMOVAL ON ROADS, ROADS, ETC. Brand new A/C and new carpet. This place is as clean a whistle and ready to go! (id:51300)
Royal LePage Triland Realty
4 Kilally Lane
Lambton Shores, Ontario
GRAND BEND:LAKEFRONT, BEACHFRONT, RIVERVIEW, BOAT DOCK ACCESS* | LAST LOT LEFT! You can truly have it all in one property w/ this absolutely epic FULLY SERVICED building lot providing multi-directional panoramic view of those breathtaking Lake Huron sunsets, Grand Bend's world famous Blue Flag Beach, the historical Grand Bend pier & the the Grand Bend Harbour all setting the stage! As the market continues to gravitate toward downtown locations within walking distance to all of Grand Bend's fabulous amenities, this incredible lakefront/riverview residential building lot fronting the lake at the mouth of the harbour provides the quintessential ""multi-million dollar location"". The extremely unique setting, nestled into the former home of Saunders at the beach, an iconic Grand Bend location, fosters a truly definitive once in a lifetime opportunity to establish a living situation reminiscent of Malibu, California right here in southwestern Ontario, Canada! Build your dream home on this matchless piece of property steps to the beach, steps to your boat*, & w/ private parking on site! There has literally never been a residential offering quite like it in Grand Bend, boasting, by far, THE BEST RES ZONING IN TOWN ALLOWING FOR 50% COVERAGE & 12 MTRS IN HEIGHT (vs only 35% coverage & 7 to 9 mtrs in height for the rest of downtown). THIS IS THE LAST LOT LEFT within this private subdivision enclave/vacant land condo community & is one of the 3 lots that directly faces the lake & GB's world class beach! All builders are welcome! Set up a site visit today before its too late. This is a FREEHOLD CONDO - freehold house in condo subdivision. *Transient marina space (boat dockage) along the break MAY be rentable from the Harbour, AS AVAILABLE, at market rates, just steps from your new lakefront home. NO HST on purchase! Request a full info package w/ your Realtor Today! (id:51300)
Royal LePage Triland Realty
645 St David Street S Unit# 203
Fergus, Ontario
First-time buyers and downsizers…listen up…here is an opportunity for you. Welcome to Highland Hills condo development in the town of Fergus. Extremely close to all amenities, shopping, parks, the Grand River and downtown Fergus with its amazing shops and restaurants – all within a short walk. This immaculate two-bedroom, one bathroom unit has brand new vinyl floors and has been freshly painted. Spacious kitchen open to the living room, two good sized bedrooms as well as full four-piece bathroom. Laundry in unit. Private balcony overlooking a beautiful green space is perfect for a morning coffee or that evening cocktail. This unit also includes an INDOOR PARKING space as well as large locker for that ever-needed storage. The building has a great community feel with great neighbours and also boasts a gym and party room for your larger gatherings as well as plenty of visitor parking. Come see for yourself what Highland Hills and the historic town of Fergus have to offer – book your private viewing today. (id:51300)
Keller Williams Home Group Realty
32826 Richmond Street
Lucan Biddulph (Twp), Ontario
Welcome home to your 4.385 acres of paradise just outside the city! A piece of equine paradise where you can wake up to your horses every morning. Not into horses that’s ok, enjoy the home while enjoying the income potential of boarding to others or leasing your land and barn. Only 15 minutes from London. Enjoy the view as you drive up to this beautiful property which has a barn with 5 stalls (4 set up), below and storage above that can house rabbits and chickens. There are electric fences around all 5 paddocks. The driveshed is a big space and has water and electrical. Inside the home there is a mix of old charm from the original farm house built in 1895 and then modernized with additions put on in the 70's and 90's. Step inside the large foyer and you can feel the homey vibes. To the right you have a 2 pc bath, access to the double car garage and a large mudroom/laundry room. Straight ahead you can turn right and be in the awesome and big main floor family room/den with hardwood and a gas fireplace. Turn left and be wow'd by this brand new eat in farmhouse kitchen! Complete with ample cupboards, granite counters, stainless appliances, large moveable island and a walk in pantry for holding all your gadgets, counter top appliances and supplies. Off the kitchen is a wonderful 3 season sunroom wrapped with windows and skylights. Finishing off the main floor is a stunning dining room which can easily suit a large table for making memories. The living room with wood burning fireplace blends into this space and is simply, perfect! Upstairs are 3 bedrooms, one which includes a big primary bedroom with views of the field and horses. Up here is your 5 pc updated bath. Other features include, steel roof (2010), upgraded breaker panel, septic pumped and inspected 1.5 yrs ago, nat. gas bbq hook up, hardwood flooring, larger second bedroom can have the wall put back up to make the 4th bedroom again if desired. Nothing to do but move in and enjoy a little country living! (id:51300)
Royal LePage Wolle Realty
32826 Richmond Street
Lucan Biddulph (Twp), Ontario
Welcome home to your 4.385 acres of paradise just outside the city! A piece of equine paradise where you can wake up to your horses every morning. Not into horses that’s ok, enjoy the home while enjoying the income potential of boarding to others or leasing your land and barn. Only 15 minutes from London. Enjoy the view as you drive up to this beautiful property which has a barn with 5 stalls (4 set up), below and storage above that can house rabbits and chickens. There are electric fences around all 5 paddocks. The driveshed is a big space and has water and electrical. Inside the home there is a mix of old charm from the original farm house built in 1895 and then modernized with additions put on in the 70's and 90's. Step inside the large foyer and you can feel the homey vibes. To the right you have a 2 pc bath, access to the double car garage and a large mudroom/laundry room. Straight ahead you can turn right and be in the awesome and big main floor family room/den with hardwood and a gas fireplace. Turn left and be wow'd by this brand new eat in farmhouse kitchen! Complete with ample cupboards, granite counters, stainless appliances, large moveable island and a walk in pantry for holding all your gadgets, counter top appliances and supplies. Off the kitchen is a wonderful 3 season sunroom wrapped with windows and skylights. Finishing off the main floor is a stunning dining room which can easily suit a large table for making memories. The living room with wood burning fireplace blends into this space and is simply, perfect! Upstairs are 3 bedrooms, one which includes a big primary bedroom with views of the field and horses. Up here is your 5 pc updated bath. Other features include, steel roof (2010), upgraded breaker panel, septic pumped and inspected 1.5 yrs ago, nat. gas bbq hook up, hardwood flooring, larger second bedroom can have the wall put back up to make the 4th bedroom again if desired. Nothing to do but move in and enjoy a little country living! (id:51300)
Royal LePage Wolle Realty
135 Ronnies Way
Mount Forest, Ontario
Attention To Detail is evident in this new build by Karl Aitken Carpentry. This Custom built bungalow features 1604 sq feet on main level, with 1350 sq ft finished in the basement. With steps from the garage to the fully finished basement, this 2 + 2 bedroom, 3 bath home has the potential for separate living quarters. Gas and electric fireplace's, gas furnace with zoned heating system, as well as completely spray foamed basement makes for efficient heating. Two car garage with maintenance free Trusscore walls and ceiling, paved driveway, poured concrete steps and sidewalks, covered porch at the front and at the back, landscaped yard, make this home Move In Ready. Call for a complete list of upgrades. (id:51300)
Royal LePage Rcr Realty
120 Sir Williams Lane
Grey Highlands, Ontario
Welcome to 120 Sir Williams Lane. Here is a property waiting on you to turn the page and start a new chapter. We have a private 150' x 200' double lot accessed by a private road. Located on the North East side of Lake Eugenia. There is a small cottage, garden shed, and small barn. Many fruit bearing trees, bushes and room for your garden. Bring your imagination and book a viewing. (id:51300)
Century 21 In-Studio Realty Inc.
50 Picton Street E
Goderich, Ontario
This property is currently used for a contractors storage building. The use could be continued or let your imagination take hold. Concrete block building approximately 40x60 with 3 roll up doors, 2 piece bathroom and office area. Recently block walls have been installed to divide each bay for multiple rental opportunities. Perfect for your business or classic car storage. The property measures 69x66. Located along the shores of Lake Huron in Goderich. (id:51300)
Coldwell Banker All Points-Fcr
82883 Glendale Road Rr3
Colborne Township, Ontario
Welcome to your summer LAKEFRONT getaway with stunning views of Lake Huron sunsets. Located only minutes north of Goderich and close to golfing, marina and trails. This charming property has been well maintained and recently updated. The mobile home features a living room, kitchen, 3pc bathroom and bedroom with walk-in closet. Additionally there are 3 bunkies to accommodate family and guests, with one featuring stackable laundry, also allowing the new owner a variety of of options to set-up the bunkies to suit their needs. After a morning coffee on the deck, make your way down to the beach for a day of fun in the sun, swimming, boating or just relaxing on your private 90 feet of beach. The lake level boathouse is perfect to store beach toys, chairs or maybe a future sailboat. Affordable lakefront is rare, be sure to call today for a private viewing. (id:51300)
Sutton Group - First Choice Realty Ltd. (Stfd) Brokerage
52 Queen Street
Brussels, Ontario
Custom built 4 bedroom, 3 full bath home with high end finishes has the absolute best features available. The lovely kitchen boasts granite counter tops ,massive amounts of cupboard space and an island to gather around. The vaulted ceilings in the great room give the feeling of luxury and great space to have the family over. The patio doors lead to a beautiful spacious deck and pergola for the outdoor times with family and friends. The primary bedroom has a luxury ensuite, barn doors over the closet and tons of natural light. The fully finished basement has another full bathroom, 2 bedrooms and both a family room and Recreation room for all your needs. This home's mechanical room is loaded with back up sump pump, on demand hot water, top of the line Lennox furnace and central air. Building this home, all the top and finishes and a functional plans was followed to give you a perfect home in a small but vibrant community. Call your Realtor® today for a private viewing. (id:51300)
Coldwell Banker All Points-Fcr
117 Washington Street
Zorra, Ontario
This house is as cute as a button. Fully stripped back to the studs and rebuilt with new wiring, PEX plumbing, ductwork, central air, all new drywall, new floors and trim. This house is now move in ready with not a thing to do on the inside. Would make a good investment as a rental or a great downsize or first time homebuyer option. This is a small house on a huge lot that is priced competitively for the fast growing town of Thamesford. Short drives to London, Woodstock or Ingersoll and the 401. Get out of the city and begin to realize a simple life in a small town where you can still walk at night and feel safe. Thamesford is small but it has that essential core set of businesses that provides all the things you need. Tim Hortons on the corner tells you that Thamesford is well located for all of your travelling needs. The second floor of the house consists of a huge master, an ensuite bath and a large walk in closet. Current owners are using the 7' 8' x 8'4' closet as a home office it is that big. Basement is dry but not capable of being finished, it does however provide extra storage space. This is the perfect little home for a young couple or those looking to retire to a small home in a great community. The yard is absolutely huge and ready for your landscaping ideas or lots of space for pool and hot tub. The room labelled as a mudroom is begging for a patio door and some windows to make this space the perfect spot for a cup of coffee or a glass of wine. Come have a look and consider your next home being this one right here in Thamesford. (id:51300)
Initia Real Estate (Ontario) Ltd
Unit B - 127 Duke Street
North Middlesex, Ontario
Great opportunity for first time home buyer's or retiree's looking to downsize with this affordable and updated open concept semi-detached home in the town of Parkhill. Single floor living on a private lot with beautifully landscaped gardens, large insulated shed/bunkie (20'x12') with hydro, double drive, single carport and gorgeous back yard with firepit. Inside the home you will find updated floors throughout, updated electrical, and spacious living area with a modern feel. The front entrance opens up into the great room with the living room and eating area featuring pot lighting, insert gas fireplace and large picture window. Nice sized kitchen with backsplash, lots of cupboards, and patio doors to side yard. Gas stove, newer fridge and dishwasher included. Two bedrooms are towards the back of the home, plus a den with patio doors leading to the deck. This home also features a 4pc bathroom and a handy large laundry closet with washer and dryer included. Close to shopping, schools, arena and community center. Consider this place as move-in ready! (id:51300)
Century 21 First Canadian Corp
102 Cheryl Avenue
North Perth, Ontario
Welcome to this stunning one-year-old bungalow townhouse located in the new community of Atwood Station. This endunit features 2 bedrooms and 2 full bathrooms, boasting numerous upgrades throughout. Enjoy the spacious 9 ft ceilingsand a serene pond view from the backyard. The gorgeous kitchen is equipped with upgraded cabinets, stainless steelappliances, and a quartz countertop. The primary bedroom offers a walk-in closet and a 3-piece ensuite. Convenientlysituated just a short drive from all amenities, including grocery stores, banks, schools, and parks, this home is move-inready! (id:51300)
RE/MAX Gold Realty Inc.
B - 127 Duke Street
North Middlesex, Ontario
Great opportunity for first time home buyer's or retiree's looking to downsize with this affordable and updated open concept semi-detached home in the town of Parkhill. Single floor living on a private lot with beautifully landscaped gardens, large insulated shed/bunkie (20'x12') with hydro, double drive, single carport and gorgeous back yard with firepit. Inside the home you will find updated floors throughout, updated electrical, and spacious living area with a modern feel. The front entrance opens up into the great room with the living room and eating area featuring pot lighting, insert gas fireplace and large picture window. Nice sized kitchen with backsplash, lots of cupboards, and patio doors to side yard. Gas stove, newer fridge and dishwasher included. Two bedrooms are towards the back of the home, plus a den with patio doors leading to the deck. This home also features a 4pc bathroom and a handy large laundry closet with washer and dryer included. Close to shopping, schools, arena and community center. Consider this place as move-in ready! (id:51300)
Century 21 First Canadian Corp
54 Lakeshore Drive
Puslinch, Ontario
This stunning WATERFRONT property has been redesigned inside and out. This bungalow offers 2beds/2baths & open concept living making it easy to entertain. The enlarged 2-tiered front porch w/new railings is a great place to start your day overlooking the water or a place to unwind at the end of the day. The exterior is beautifully landscaped w/perennial gardens, walking paths & many outside seating areas. Parking for 3 cars, 2 driveways & a separate shed w/hydro invites the handyman enthusiast to get lost in the day. Updates from 2020 - hardwood foors throughout, remodelled kit/baths, cedar on walls/ceilings, appliances, 2 extra windows, custom wood window coverings, new siding & aluminum fencing. This gated community is located on approx 95-acres w/a clubhouse/party room, inground heated pool, boating (no motors), fshing, bocci courts, library, private waste management, mail room & social clubs/events. When the water freezes tie on some skates and enjoy the winter. WELCOME HOME!! (id:51300)
Century 21 First Canadian Corp
120 Angus Avenue
Grey Highlands, Ontario
Nestled in a quiet wood and directly abutting the Bruce Trail is a custom-built dovetail log chalet available for rent in the summer and fall of 2024. Located at the end of a dead end street, the property is the picture of peace and tranquility. Located in the friendly Beaver Valley Ski Club Community the drive from Toronto is less than 2 hours, passing through quaint towns like Fleshterton with a locally celebrated cheese shop, bakery and The Gate restaurant. The chalet itself is on 3 levels. Walk into a large well-organized mudroom with flagstone flooring and 2pc bath. The layout flows easily to make entertaining simple and enjoyable. The great room includes a beautiful wood burning fireplace with stone front, pine wide board floors and tongue and groove wood accents. The main floor is bright and spacious with a walk out to a large deck and hot tub. The kitchen is open to the dining and living room with granite counters, stainless steel appliances, wine cooler and has abundant counter space and cupboards. Upper level has 3 bedrooms including a master with king size bed double closets and ensuite bath tub. Wake up in the mornings to deer grazing in the woods behind. Two additional bedrooms upstairs, one with bunk beds and one with a queen, share a 3pc bath with shower. The laundry is conveniently located on the 2nd level directly off the second bathroom. The lower level comes complete with 4X8 slate pool table, family room, two additional bedrooms each with queen beds and a full 4th bathroom. Enjoy all the Beaver Valley area has to offer hiking, cycling (road, mountain, gravel), rock climbing, etc. Just 5 mins to Kimberly for great restaurants (Hearts, Justins Oven) and shopping (Kimberly General Store) and 15 mins from Markdale for groceries, LCBO and a brand new hospital. Wifi included. Available June 1st to Oct 31st, minimum one month rental. (id:51300)
Core Assets Real Estate
231 Mary Street
Guelph/eramosa, Ontario
Very Rare Opportunity To Own This Historic, Inviting 2 1/2 Storey Detached Home Featuring 5 Bedrooms, 2 Washrooms, Nestled On A Corner Lot; In The Tranquil Embrace of Guelph-Eramosa. This Property Offers An Exciting Opportunity To Let Your Imagination Run Wild As You Create A Home That's Uniquely Yours! Boasting 5 Bedrooms With Abundant Natural Light Across Its Expansive Layout. Charming Exterior, Large Lot, Private Backyard Providing Plenty Of Room For Outdoor Enjoyment. Partially Finished Basement With Lots Of Storage. Whether You're Looking To Settle Down With Your Growing Family Or Embark On Your Next Renovation Project, This Property Offers Endless Possibilities. Close To Shopping, Go Train, Parks, Schools, Highways, More! **** EXTRAS **** Fridge, Stove, Washer, Dryer, All Electrical Light Fixtures, Hot Water Tank (id:51300)
Exp Realty
2 Pioneer Grove Road
Puslinch, Ontario
Welcome to 2 Pioneer Grove Rd, where contemporary elegance meets tranquil living. This exquisite residence, nestled on a private road in the Puslinch Lake area, offers a luxurious retreat with convenient access to Hwy 401. Step inside & be greeted by a stunning main floor with a charming stone fountain in the foyer & spacious living area featuring a fireplace perfect for gatherings with loved ones. Discover spacious interiors bathed in natural light, thanks to high ceilings & expansive windows/skylights. Ascend to the 2nd floor, where you'll find a primary bedroom retreat complete with a den, walk-in closet, & lavish 5-pc ensuite bathroom. Another bedroom & common bathroom complete this level. Venture up to the 3rd floor & discover a sprawling deck and a terrace offering panoramic views of the natural beauty surrounding the property. Moving down from the foyer, a grand dining room awaits, ideal for hosting memorable meals. Continue your journey to the next level, where an open-concept kitchen, living room, & breakfast area seamlessly blend, creating the ultimate space for relaxation & entertainment. The heart of the home is a gourmet kitchen. A chef's dream equipped with top-of-the-line appliances, ample counter space, & cabinetry. Enjoy the breakfast area featuring floor-to-ceiling windows that overlook the backyard with mature trees and a large patio with a pergola. The living room, flooded with natural light, has a built-in entertainment center with built-in speakers & a fireplace. This level also boasts two loft-style bedrooms with plenty of closet space. This private 1.9-acre property boasts a heated driveway for easy access year-round. Recent upgrades include new fireplaces (2022), a newly renovated ensuite (2023) & replaced skylights to enhance natural light throughout the home. (id:51300)
Corcoran Horizon Realty
84763 Ontario Street
Ashfield-Colborne-Wawanosh, Ontario
This one-of-a-kind beautiful custom living retreat offers a perfect blend of comfort, luxury, and natural beauty. Boasting 3 beds and 2 baths, this private sanctuary provides everything thing for those seeking tranquility and serenity. Indulge in the allure of Lake Huron, all from the comfort of your living room with three huge sliding windows that capture the natural beauty and stunning surroundings. The interior features 15' custom ceilings, hardwood ash floors and a brand new mudroom - creating an expansive and grand atmosphere throughout. Warmth and charm radiate from the living area, where a Green Mountain Hearth WETT certified wood stove stands as the focal point, offering both aesthetic appeal and cozy warmth during chilly evenings. The kitchen is a chef's dream, equipped with south American granite countertops, custom soft-close cupboards made of solid maple, and stainless steel appliances. Step outside and enjoy the sand with friends and family with easy beach access allowing for relaxation and recreation in the sun. After a day at the beach, retreat to your own private oasis entertaining around a 14x28 sports pool (2015) while taking in breathtaking lake views during the day and stargazing in the hot tub at night. The pool house and large pergola compliment the double 8' end pool entrances allowing for endless summer fun and entertaining of guests. Nature lovers will appreciate the conservation protection surrounding the wooded area, ensuring that no building is allowed past the tree line, preserving the natural beauty for generations to come. This property also has a large approx 32’x 44’ insulated shop with 10' high ceilings and wood stove offering ample clean space for hobbies or storage. Two spacious bunkhouses, equipped with heat and hydro, provide additional year-round sleeping space for guests. Private well with new water softener (2022) and UV filtration system (2022) for four season living. This unique private hideaway could be yours. (id:51300)
Real Broker Ontario Ltd.
412 Ross Street
Huron-Kinloss, Ontario
20 Units plus 12 storage units with Net Operating Income of 214,973.33. This outstanding turnkey operation comprises three buildings, featuring a total of 20 individual dwellings, including 16 two-bedroom units and 4 one-bedroom units. Additionally, there are 12 individual storage units available. What sets this property apart is its inclusion of a dedicated laundry facility and maintenance shed, as well as ample space and approval for future development possibilities of 16 more units! All units are designed for convenience, offering main floor exterior access to each dwelling. This design not only attracts long-term residents but also provides a hassle-free living experience. The buildings are constructed with sturdy all-brick exteriors and durable asphalt shingled roofs, making them an ideal choice for investors seeking to minimize maintenance and repair costs. There is also a promising opportunity to increase revenue through tenant turnover and by introducing pay-per-use laundry facilities. This aesthetically pleasing apartment complex is certain to leave a lasting impression on potential investors. (id:51300)
The Agency Real Estate
65 Princess Street
Central Huron, Ontario
Attentions investors! This 12 unit building (11 x 2 bedroom units, 1 x 1 bedroom apartment) is a great addition to your portfolio. Financials available on request. Tenants pay electricity. Brand new Boiler system. Current Net operating income of $142,417.67. (id:51300)
The Agency Real Estate
411768 Southgate Sideroad 41
Southgate, Ontario
Looking for a show stopper of a country getaway, then look no further. This home located just outside of Holstein has seen extensive renovations over the last few years and is ready for a new family to enjoy the tranquility it offers. As you enter the property you will feel part of nature with the soaring maple bush which surrounds the home giving it complete privacy. The inside has had a total makeover in Kitchen, Bathrooms, Flooring, Bedrooms, Windows, Doors, Mechanicals and more. The family room near the front foyer is a great spot to relax, entertain and watch kids/pets in the rear fenced yard from the large picture windows. Head into the custom kitchen with functional wood cookstove. Next you will enter the real showstopper. The great room with cathedral ceilings with sliding glass doors to the wrap around deck and pool are accented with a wood beam and propane fireplace. Great for entertaining guests and family year round. To round out the main floor there are 2 large bedrooms, a 3pc bath and a pantry which is just off the kitchen. Head upstairs and you will find a custom tiled shower in the 3pc bathroom with heated floors. There is a large 3rd bedroom that overlooks the great room. Enter the primary suite with sitting area and the biggest walk in closet you can think of with custom organizers. Head outside you will love the detached garage which has a wrap around enclosed lean-to as well as a loft area on the second floor for storage. The deck surrounding the home features a fenced in area, a hot tub area as well as a sitting area next to the above ground pool. This home must be seen to truly capture the country yet luxury feel and privacy it has to offer. Contact your REALTOR® today to view this beautiful home and to get the complete features list. (id:51300)
Coldwell Banker Win Realty Brokerage
100 Gordon Street Unit# 201
Stratford, Ontario
This 1-Bedroom condo unit features quartz countertops and island, appliances (stove, refrigerator/freezer, microwave, dishwasher, hot water on demand, washer and dryer), forced air gas furnace and air conditioner. Common areas (hallways) are heated and cooled with ductless units. The unit has a designated storage locker, separate water, gas and electrical meters, water softener and the fastest internet service in Stratford, Wightman Fibre Optics, is available for each unit and the building is already wired for this service. The condo is located within walking distance to Shopping, Restaurants and Upper Queens Park. Book a Private Showing with your REALTOR® Today! (id:51300)
RE/MAX A-B Realty Ltd (Stfd) Brokerage
79585 Cottage Drive
Central Huron, Ontario
Indulge in luxury at this 13 acre Lake Huron estate, where meticulous craftsmanship and attention to detail converge to create an unparalleled retreat. The house boasts a main floor with two bedrooms, including a 3-piece en suite and a walkout to the patio/hot tub; complemented by an additional 2-piece bathroom, and lakeside windows offering breathtaking views. Enter the open-concept kitchen, dining, and living room; soaring to the ceiling of the second story, with second-level windows overlooking the lake; further enhanced by a butler's pantry, grand piano, office, and laundry/mudroom. Ascend to the second level, where four bedrooms, each boasting lake views, await; accompanied by a 4-piece bath with heated floors. The primary bedroom stands as a sanctuary, featuring a self-contained laundry room, retractable TV, gas fireplace, and expansive walk-in closet with built-ins. Even more impressive is the 6-piece en suite, offering floor-to-ceiling windows, heated floors, a tub, a bidet toilet with a heated seat, and a shower that doubles as a steam room. The third level boasts a 3-piece bath, storage room, and a fully equipped bar; while the rooftop patio offers unparalleled views of Lake Huron. The basement, an entertainment haven, features four bunk beds, an entertaining/games area, hockey shooting room, a 3-piece bath, bar area, wine room, and a theatre room. The guest house features two full-sized change rooms doubling as luxurious bathrooms, a commercial-sized gym fully equipped with top-of-the-line fitness amenities, and a separate living area with two double beds and bunk beds. The patio has composite decking, and offers views of the beach volleyball courts, Lake Huron, and the outdoor kitchen; while the garage provides ample space for vehicles or recreational toys. Two golf greens, a private road to the beach, and extreme erosion protection add to the appeal of this incredible property. (id:51300)
Coldwell Banker Dawnflight Realty (Exeter) Brokerage
33541 Black's Point Road
Central Huron, Ontario
Experience the ultimate lakefront living on this remarkable 3.88-acre residential building lot nestled along the serene shores of Lake Huron. Situated on a private road with only two other residences, enjoy unparalleled tranquillity and privacy in a pristine natural setting. Erosion protection measures are in place, ensuring the long-term stability and beauty of your lakeside retreat. Just minutes away from the charming town of Goderich and the picturesque village of Bayfield, you'll have easy access to a plethora of local amenities, including the renowned Cowbell Brewery and Schatz Winery. There is a conservation authority report available, providing valuable insights and peace of mind for your future development plans. With plenty of room to build beyond the 100-year erosion line, seize the opportunity to create your dream waterfront oasis and embrace a lifestyle of luxury and leisure. Don’t miss your opportunity to build your dream home on the shores of Lake Huron. (id:51300)
Coldwell Banker Dawnflight Realty (Exeter) Brokerage
14 Mckay Street
Middlesex Centre, Ontario
Nestled in the picturesque of Poplar Hill this delightful brick bungalow offers the perfect blend of comfort and style featuring 3+1 bedrooms, 1 full bathroom and finished basement. Upon entering the living room, the main floor features 3 bedrooms and a family bathroom. You will be pleasantly surprised by the fully finished basement which boasts a spacious rec room, additional bedroom and large storage space. Make your way through the kitchen to the patio doors which will take you directly into your BACKYARD OASIS. Fully fenced private backyard oasis including oversized workshop and the sounds of nature. This is truly a gem which needs to be seen to appreciate its presence! Set on just over half an acre of land in a mature family friendly neighbourhood, steps to Lobo Memorial Park, your nearest school is just 3 mins away, This property offers a tranquil setting while still being close to parks and recreational facilities. Don't miss out on this unique beauty! (id:51300)
The Agency Real Estate
100 Gordon Street Unit# 204
Stratford, Ontario
This 2-Bedroom condo unit features quartz countertops and island, appliances (stove, refrigerator/freezer, microwave, dishwasher, hot water on demand, washer and dryer), forced air gas furnace and air conditioner. Common areas (hallways) are heated and cooled with ductless units. The unit has a designated storage locker, separate water, gas and electrical meters, water softener and the fastest internet service in Stratford, Wightman Fibre Optics, is available for each unit and the building is already wired for this service. The condo is located within walking distance to Shopping, Restaurants and Upper Queens Park. Book a Private Showing with your REALTOR® Today! (id:51300)
RE/MAX A-B Realty Ltd (Stfd) Brokerage
100 Gordon Street Unit# 103
Stratford, Ontario
This 2-Bedroom condo unit features quartz countertops and island, appliances (stove, refrigerator/freezer, microwave, dishwasher, hot water on demand, washer and dryer), forced air gas furnace and air conditioner. Common areas (hallways) are heated and cooled with ductless units. The unit has a designated storage locker, separate water, gas and electrical meters, water softener and the fastest internet service in Stratford, Wightman Fibre Optics, is available for each unit and the building is already wired for this service. The condo is located within walking distance to Shopping, Restaurants and Upper Queens Park. Book a Private Showing with your REALTOR® Today! (id:51300)
RE/MAX A-B Realty Ltd (Stfd) Brokerage
2002 Albert Street N
Gorrie, Ontario
Welcome to 2002 Albert St. N. Gorrie. This 3 bedroom, 1 bath modular home sits on almost 3/4 of an acre (.72 acre) with an attached carport and large 60 foot x 80 foot quonset hut with a 200 amp service and a 3 piece bathroom. There is lots of potential with this commercial zoned property with access to the front of the quonset hut from Albert St. and to the driveway for the home from Maitland St. The modular home has an open concept kitchen/living room with the primary bedroom at the front and the other 2 bedrooms at the rear of the home. The large mud room has 2 entrance doors from the driveway and carport with access to the crawlspace. The third entrance door is located between the kitchen and living room. The appliances included are as is and in working order - the icemaker in the refrigerator not working. The contents of the quonset hut are negotiable and are as is with no warranties or guarantees, written or implied. The propane tanks are under contract and cost is approx. $40/year. (id:51300)
Coldwell Banker Peter Benninger Realty
100 Trafalgar Road
Hillsburg, Ontario
HIGH TRAFFIC, COMMERCIAL INVESTMENT, $6,200 MONTHLY INCOME, 6.4% CAP RATE, AND FULLY RENTED. This prime commercial property, situated on the bustling main thoroughfare of Hillsburgh, represents a stellar investment opportunity. GET IN NOW!! While values are still low, with hundreds of residential homes already approved and underway and hundreds more in the approval process, the population will triple in the next few years, which will only increase an already sound investment. With a secure, long-term anchor tenant on a 15-year lease and 2 fully occupied upstairs residential units, consistent and steady cash flow will be guaranteed, ensuring the prosperity of your investment for years to come. Generating a total monthly income of $6,200 and boasting a cap rate of 6.48%, makes this property a no-brainer for any type of investor. This property is not only financially appealing but has been meticulously updated both structurally and mechanically, with over $150,000 in recent upgrades. The versatility of the C-1 zoning allows for various commercial uses, enhancing its appeal in this high-traffic Trafalgar Road location with ample parking for tenants and customers alike. Additionally, the property includes two updated apartments on the second floor, providing added income potential with little effort and a low vacancy rate due to its popular small-town location. Positioned near a range of amenities including a grocery store, arena, and veterinary clinic, in an area poised for new community developments and population increase, this property offers a unique blend of stability, growth, and convenience, making it a highly attractive option for investors looking to capitalize on Hillsburgh's economic expansion. (id:51300)
RE/MAX Escarpment Realty Inc
19 Dover Lane
Fergus, Ontario
Step into luxury living at its finest with this immaculate detached bungalow. From the moment you arrive, you're greeted by a meticulously maintained and maintenance exterior, complete with a stunning stamped concrete patio, perfect for enjoying sunny afternoons or hosting gatherings under the open sky. Step inside, and you'll find yourself in a bright and inviting interior that radiates warmth and charm. The gourmet kitchen is a chef's dream, featuring modern appliances, sleek countertops, and plenty of space for culinary creations. The open and spacious living area provides the ideal setting for relaxation and entertainment, with abundant natural light streaming in through large windows. Retreat to the luxurious master suite, where tranquility awaits. Complete with a spacious walk-in closet and an ensuite bath, this private sanctuary offers a serene escape from the hustle and bustle of daily life. For added convenience, there's a main floor office/bedroom, perfect for those who work from home or need a quiet space to focus. Downstairs, the fully finished basement beckons with a luxurious family room, complete with Theater and built-in sound system. Whether you're hosting movie nights with friends or enjoying quiet evenings with loved ones, this versatile space has something for everyone. And with a guest bedroom and 4-piece bath, your visitors will feel right at home. Every square foot of this home has been thoughtfully designed and meticulously maintained, ensuring a seamless blend of style and functionality. And with the added convenience of an attached garage, complete with ample storage space, this spotless bungalow truly has it all. Welcome home to a life of unparalleled comfort and sophistication. (id:51300)
Century 21 Excalibur Realty Inc
5024 Fountain Street N
Woolwich, Ontario
Opportunity! Opportunity! Many possibilities and a great potential for the buyer due to proximity to the Airport and the existing Breslau Industrial Area to the north. Nestled in the trees above the banks of the Grand River, this charming Log bungalow is situated on a 5.25 acres lot located Central to everywhere with 322 feet frontage on Fountain Street North. Close to all major highways, Minutes to Kitchener, Cambridge, Waterloo and Guelph, 1 hour from Toronto and minutes to Waterloo Regional Airport. Walkout basement has recent updates and may have potential for In-law or secondary suite. Current rental income is $3650 per month. Also, Woolwich Township has indicated to the Seller by email that there may be an appetite to convert the Zoning to “Employment Lands” in the Breslau Secondary Plan coming soon. (id:51300)
Royal LePage Wolle Realty
2088 Nithview Court
Nithburg, Ontario
HERE IS A HIDDEN GEM!! Over half acre pie shaped lot on a quiet court only 30 minutes to Waterloo or 20 minutes to Stratford. Sloping lot suitable for a walk out basement,. Build your own home or inquire with listing agent to have it built for you. Well & septic are required at buyers expense. All of the existing homes on the court are custom built. (id:51300)
RE/MAX Twin City Realty Inc.
Pt Lt 31 Baseline Road
West Grey, Ontario
Fantastic 2.5 acre lot in sought after country hamlet of Varney. Laneway off of Baseline Rd. Small cleared area in the middle of the property. Build your dream country home on this perfect private acreage. (id:51300)
Wilfred Mcintee & Co Ltd Brokerage (Dur)
532 Attawandaron Road Road
Point Clark, Ontario
This custom designed home has all the elegance and attention to detail you would ever want in your next home. With over 1900 sq feet of living space, this home has been designed with 3 spacious bedrooms, two bathrooms, and an Open Concept main living area in the center of the home. The kitchen or heart of the home has soft close drawers, stone counter tops, stainless steel appliances and undermount lighting. From the dining area you have direct access to a large 30x9 covered porch to enjoy the serenity Point Clark is known for. The master suite is on the opposite side of the home and features a walk in closet and large spa like en-suite. Laundry and Pantry completes this wing of the home with direct access directly out to your double garage. Upgrades to this home include full generator, complete fenced in rear yard, concrete double driveway, trees and shrubs and storage shed. Everything you are looking for is in this home and must be seen to be appreciated. (id:51300)
RE/MAX Land Exchange Ltd Brokerage (Pc)

