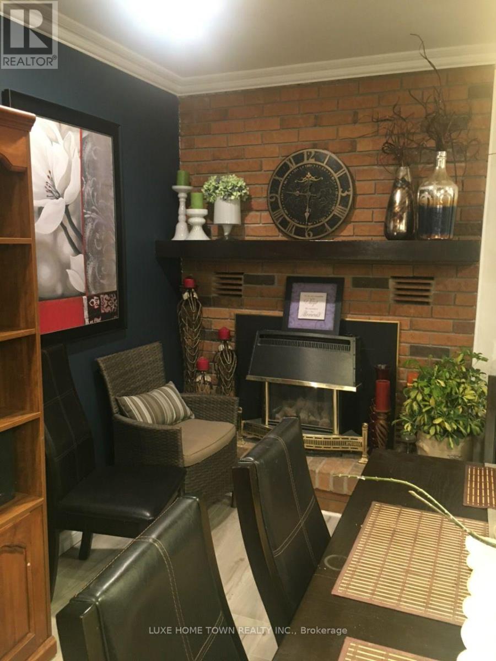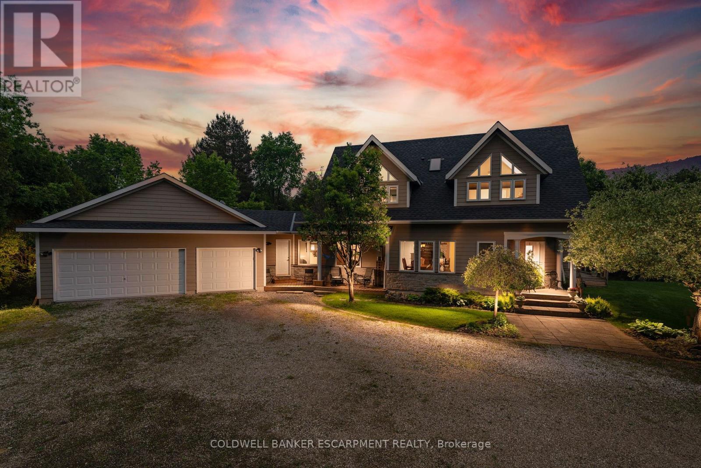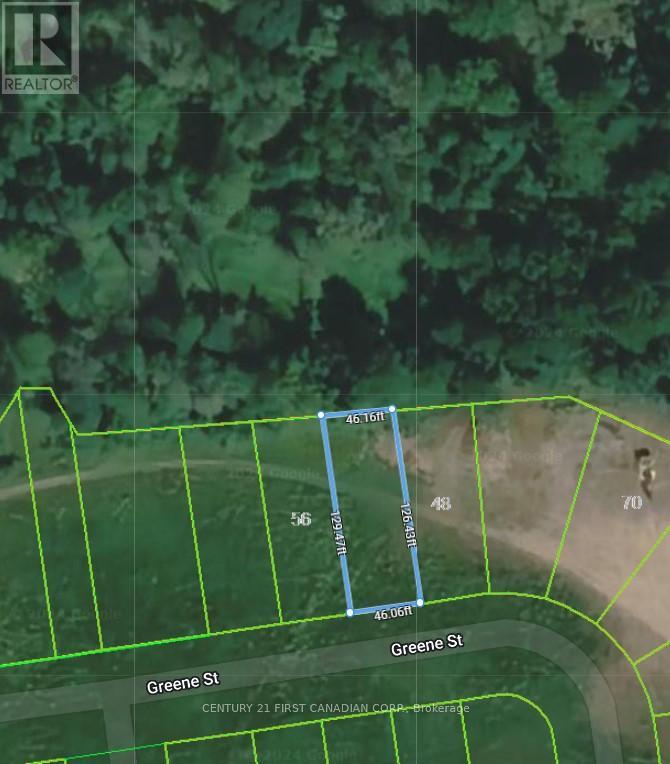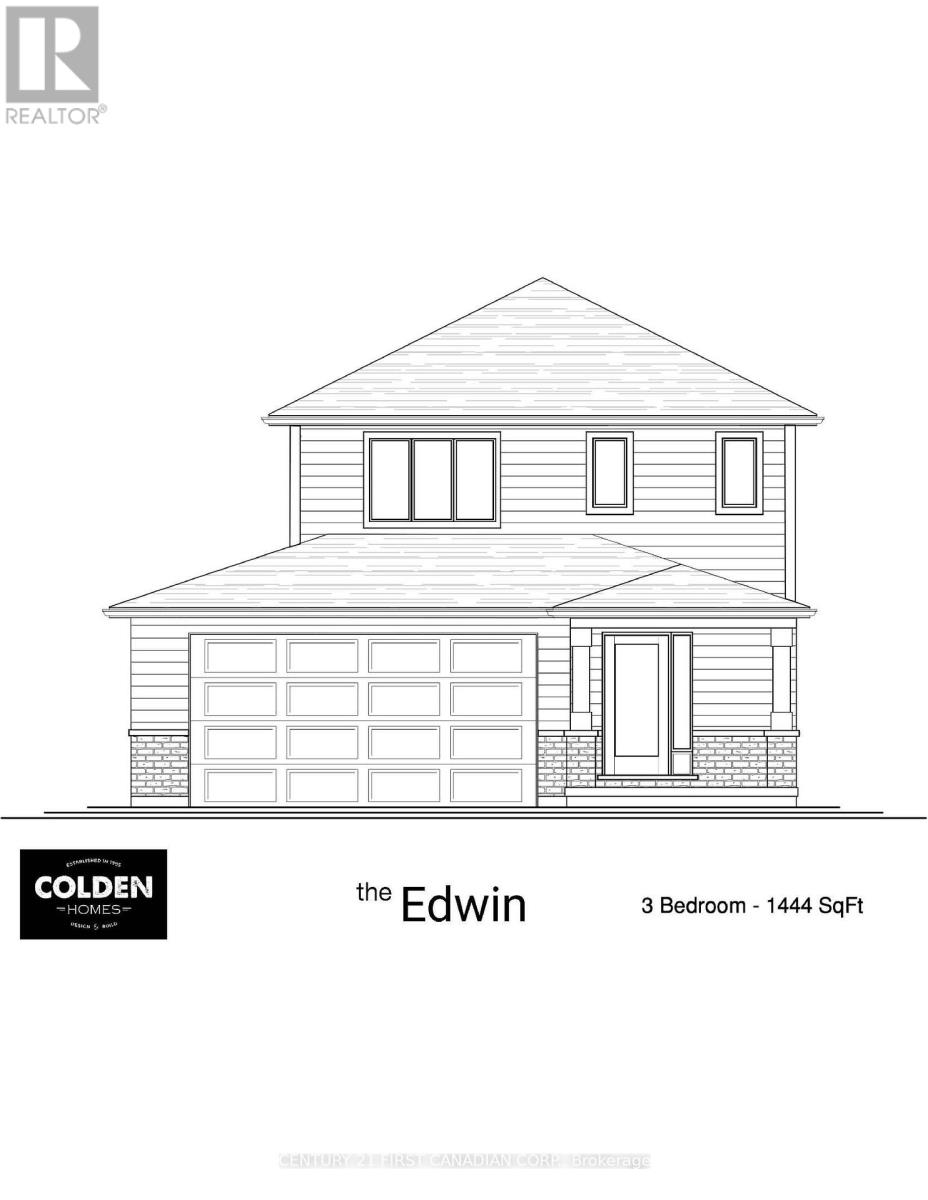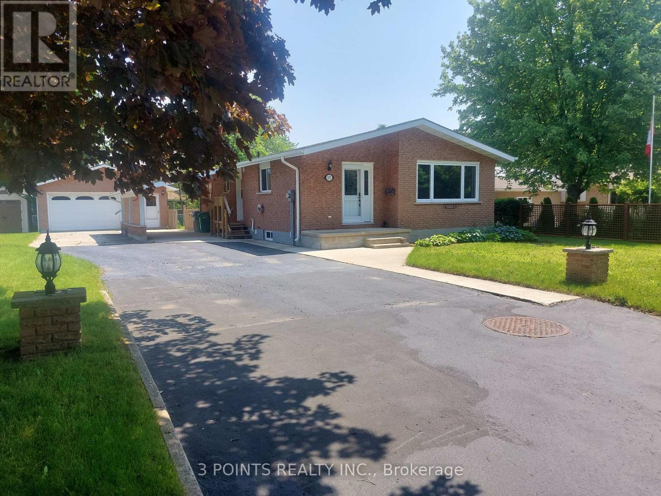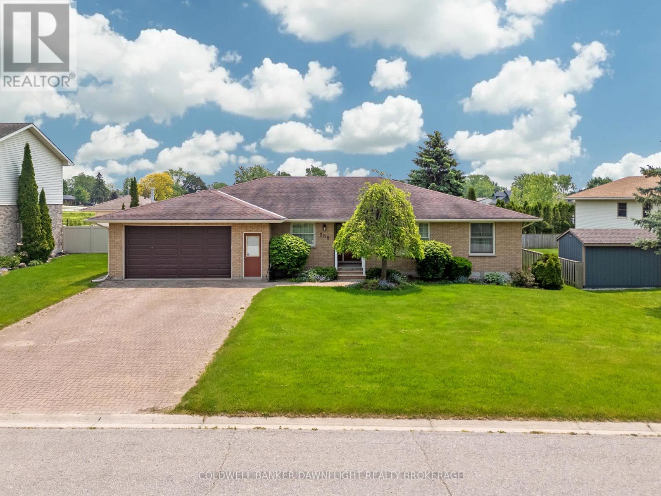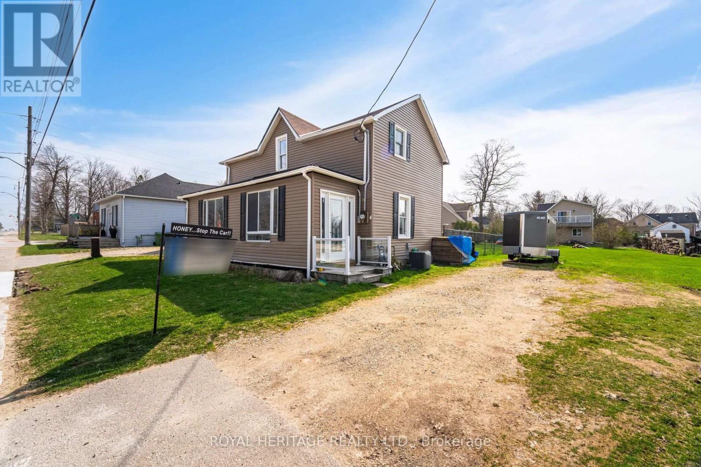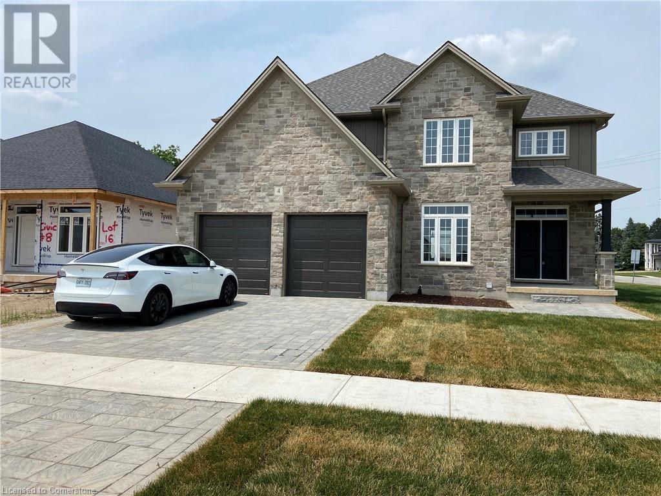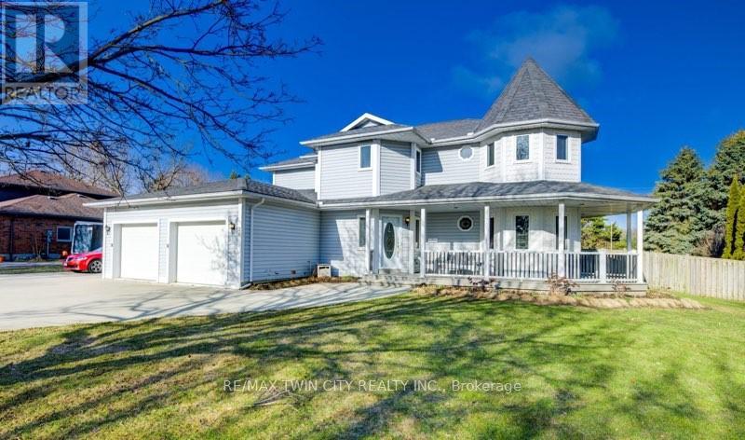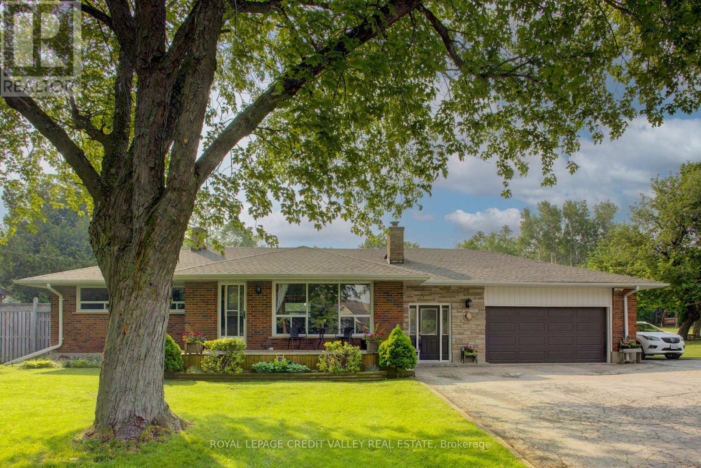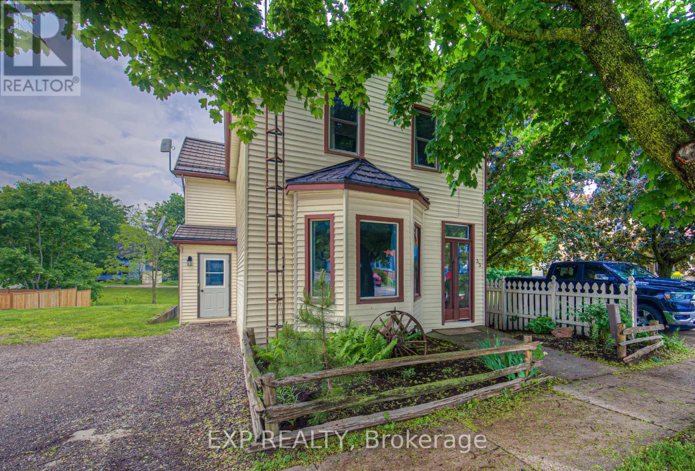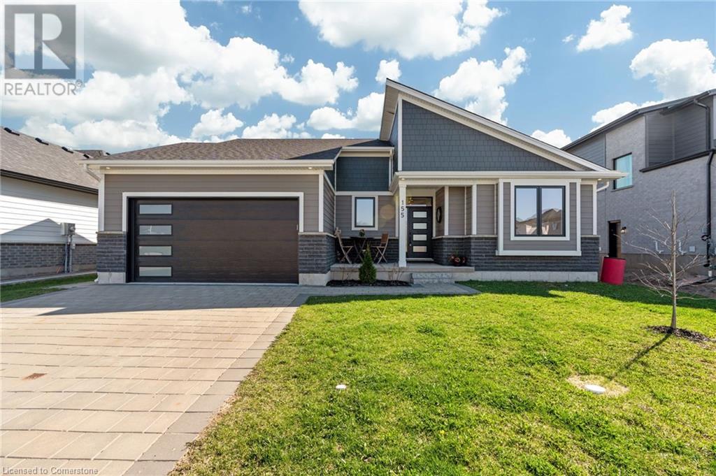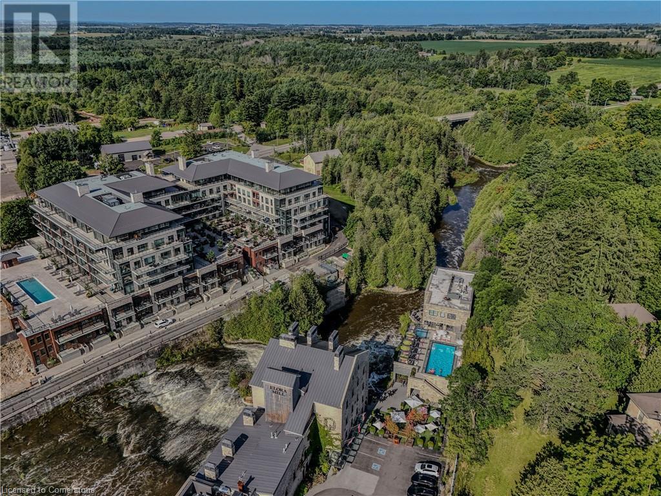Listings
5 Centennial Drive
Brockton, Ontario
Beautiful Bungalow now available for lease in Walkerton. Nestled just steps from beautiful Centennial Park, this solid brick home offers comfort, space, and character in a prime Walkerton neighbourhood. he home features a formal dining and living room, a cozy main-floor family room with a gas fireplace, and a bright sunroom at the rearperfect for relaxing and taking in views of the terraced gardens filled with perennials and fruit trees. The spacious kitchen connects seamlessly to the main living areas, creating a warm and inviting layout ideal for family life and entertaining. The full basement provides additional living space, including a rec room, workshop, bedroom, and bath ideal for guests, hobbies, or a growing family. This is an excellent opportunity to rent a well-maintained home in a welcoming community close to parks, schools, and local amenities. (id:51300)
Luxe Home Town Realty Inc.
Lt 12 Canrobert Street
Grey Highlands, Ontario
0.5-Acre Lot in Scenic Eugenia-A Rare Opportunity! This 0.5-acre residential lot offers a prime location at the top of the Beaver Valley, just minutes from the breathtaking Lake Eugenia and Eugenia Falls. Enjoy endless outdoor adventures-hike the Bruce Trail, cycle picturesque routes, or explore local galleries and charming eateries.Located less than 10 minutes from Flesherton, 35 minutes from Collingwood, and 2 hours from Toronto, this property provides the perfect balance of peaceful rural living with easy access to nearby amenities.Looking for even more space? The adjacent property with a 3-bedroom home is also available, offering an excellent opportunity for a multi-generational retreat or investment. Don't miss this chance to secure your spot in one of Grey County's most desirable locations! (id:51300)
Century 21 In-Studio Realty Inc.
260 Princess Street
North Huron, Ontario
There's no need to travel far when you can enjoy the serenity of this slice of paradise on the edge of Wingham. Nestled on a picturesque half-acre lot fronting the serene Maitland River, this seasonal mobile home offers a tranquil escape. Boasting a cozy layout, the property is perfect for enjoying the great outdoors with stunning water views and direct river access. Surrounded by natural beauty, this retreat provides ample space for recreational activities, relaxation, and memorable gatherings. Whether you're fishing, kayaking, or simply soaking in the peaceful ambiance, this is the ideal spot to embrace a laid-back, nature-filled lifestyle. Call Your REALTOR Today To View Your Opportunity to Escape the City Limits and Enjoy Peaceful Seasonal Living at 260 Princess St, Wingham. (id:51300)
Royal LePage Heartland Realty
13601 Guelph Line
Milton, Ontario
Nestled in the tranquil countryside of Campbellville, this custom built Viceroy Home sits on an expansive 36.56-acre property with over 4,000 square feet of living space and offers a harmonious blend of natural beauty and versatile living options. With its generous land size and strategic location. The main level has a grand two-storey family room with fireplace and exceptional outdoor views in addition to a large eat-in kitchen, living room and formal dining room perfect for large family events and entertaining. Upstairs is the primary bedroom with 4-piece ensuite, walk-in closet, and backyard views, along with two additional bedrooms, and another full 4 piece bathroom. The fully finished basement has a full bedroom with large above grade windows, large rec room and the potential for a separate entrance, ideal for guests or in-law suite conversion. The land use possibilities are endless. There is the potential for Agricultural Use and cultivating crops; Equestrian Facilities with the availability to develop stables and take advantage of the acreages expansive trails; or conservation efforts preserving the natural landscape, contributing to local biodiversity and environmental health of the Niagara Escarpment. The property is located close to The Bruce Trail and the outdoor living enthusiasts dream with expansive yard areas suitable for gardens, outdoor gatherings, or recreational facilities. EXTRAS: Hardiplank Siding, New Roof 2024. (id:51300)
Coldwell Banker Escarpment Realty
21 Postma Crescent
North Middlesex, Ontario
TO BE BUILT - Welcome 21 Postma Crescent. The Dylan by Colden Homes Inc. features 1364sqft of open concept living and is nestled in the desirable Ailsa Craig community of Ausable Bluffs. This is perfect starter home, with 3 bedrooms, a 4 piece bathroom on the upper level and a primary bedroom with a walk-in closet. The main living area offers an open concept design with a stylish kitchen showcasing quartz countertops and an island overlooking the dinette and family room. This space is ideal for both relaxation and entertaining, the home also offers lots of natural light with is large windows and patio door. Located within close proximity to parks, walking trails, amenities and for the little ones in your life, the splash pad. This home presents an excellent opportunity to embrace modern living in a welcoming neighborhood. Ausable Bluffs is only 20 minute away from north London, 15 minutes to east of Strathroy, and 25 minutes to the beautiful shores of Lake Huron. Taxes & Assessed Value yet to be determined. (id:51300)
Century 21 First Canadian Corp.
52 Greene Street
South Huron, Ontario
Imagine designing your dream home on this 46 ft x 126 ft lot, nestled in the heart of Buckingham Estates, one of Exeter's newer communities. Backing onto peaceful green space, this lot offers a prime opportunity for a walk-out basement, blending indoor and outdoor living in a tranquil setting. Located in the vibrant and growing town of Exeter, Ontario, this property combines small-town charm with everyday convenience. Exeter offers an impressive range of amenities to support a comfortable, connected lifestyle, including: schools and childcare centers, health services, including a local hospital and clinics, a variety of parks, green spaces, and recreational facilities, beauty salons, fitness studios, and wellness services, a selection of casual dining and fast food establishments, two full-service grocery stores, plus shops for home, garden, and daily essentials, boutique stores, dollar and discount retailers, and convenient everyday shopping options. Whether you are planning for family life, downsizing, or building your forever home, this lot offers a rare combination of community warmth, lifestyle convenience, and natural surroundings. You are just 20 minutes from the beaches of Grand Bend and 40 minutes from London, making it easy to enjoy the best of both town and country. (id:51300)
Century 21 First Canadian Corp.
34 Postma Crescent
North Middlesex, Ontario
TO BE BUILT - Welcome 34 Postma Crescent nestled in the desirable Ailsa Craig community of Ausable Bluffs. The Edwin by Colden Homes Inc. is a well-appointed model featuring 1444sqft of open concept living with 3 bedrooms and 3 bathrooms, including a primary suite with a walk-in closet and 3-piece ensuite. The main living area offers an open concept design with a stylish kitchen showcasing quartz countertops, a pantry, and island overlooking the family room. Ideal for both relaxation and entertaining, the home also offers lots of natural light with is large windows and 6' patio door. Located within close proximity to parks, walking trails, amenities and for the little ones in your life, the splash pad. This home presents an excellent opportunity to embrace modern living in a welcoming neighbourhood. Ausable Bluffs is only 20 minute away from north London, 15 minutes to east of Strathroy, and 25 minutes to the beautiful shores of Lake Huron. Taxes & Assessed Value yet to be determined. (id:51300)
Century 21 First Canadian Corp.
N/a Concession 6
West Grey, Ontario
294 acres of predominantly maple bush and some good cedar bush and pines. There are a few small open areas and good trails throughout. There are multiple entrances off Concession 6 which is a seasonal road. Road frontage is approximately 4000 feet. Some logging has occurred over the years. (id:51300)
Royal LePage Rcr Realty
377 South Street S
Goderich, Ontario
Attractive and well maintained 4 bedroom family home in south Goderich. A short walk to schools, shopping and the beach, this home boasts an updated kitchen with attractive island and stainless steel appliances. The living area is open concept throughout the living room, kitchen and dining area. The primary bedroom has a walkout to a porch, patio and the large fenced back yard. The spacious lower level is appointed with a large family room finished with a gas fireplace and wet bar as well as a spacious laundry and storage room, 3 piece bathroom and 4th bedroom that has a large window and window well. The home is climate controlled by a newer forced air gas Lennox furnace and central air and has updated vinyl windows & exterior doors throughout. Hobbiests and do-it-yourselfers will love the detached 2-car gas heated garage/workshop. Access on the coldest or wet days is a breeze with the carport that provides direct entry into the kitchen. Act now, this won't last! (id:51300)
3 Points Realty Inc.
74 Brown Street
Erin, Ontario
Nestled in the heart of Erin, this stunning home at 74 Brown St. offers the perfect blend of modern comfort and small-town charm. Featuring 4 bedrooms and 3 bathrooms, this beautifully maintained property boasts a spacious open-concept layout, a gourmet kitchen, and a private backyard oasis-ideal for entertaining or relaxing. Located on a quiet street, yet close to schools, parks, and local amenities, this is an opportunity you don't want to miss! (id:51300)
Homelife Silvercity Realty Inc.
441564 Concession 8 Ndr
West Grey, Ontario
97 acres on a good road, recently an active sawmill. A portion of the property is zoned commercial and other uses are allowed. The main building is 14,200 square feet and there are 2 - 40x60 storage buildings as well as sawdust storage. There is a large commercial grade gravel yard. A portion of the main building and yard are currently rented at $1650 per month, plus utilities. Tenant is willing to vacate or stay. There is 3 phase hydro and a drilled well. The former sawmill equipment can be negotiated if still available at the time of the property sale. Most of the land is mixed bush. (id:51300)
Royal LePage Rcr Realty
269 Rivers Boulevard
South Huron, Ontario
This beautifully maintained all-brick bungalow is ideally located in one of Exeter's most desirable residential neighborhoods. Set on a rare 76-foot-wide lot, this 1,750 sq ft home offers exceptional space both inside and out. The open-concept layout is perfect for everyday living and entertaining, featuring a bright kitchen with abundant white cabinetry, a generous island, and seamless flow into the dining and living areas.Enjoy the warmth of the gas fireplace in the spacious living room, or step out onto the south-facing lanai, an inviting outdoor retreat accessible from both the dining room and living room. A separate formal dining area provides an ideal setting for family gatherings, while main floor laundry adds convenience for all stages of life.The lower level features a large finished family room and expansive unfinished space, offering endless potential for additional bedrooms, games rooms, or hobby areas. A unique bonus is the heated and insulated room at the back of the garage perfect as a workshop, studio, or private retreat.Backing onto open green space, this property combines the tranquility of country living with the benefits of in-town amenities. Don't miss this rare opportunity! (id:51300)
Coldwell Banker Dawnflight Realty Brokerage
381 Main Street E
Southgate, Ontario
Ever so lovely, this renovated century home is in nestled in the picturesque town of Dundalk and offers great value. Pretty as a picture this home is situated on a HUGE 66'x 169'lot.Open concept kitchen and dining room, perfect for entertaining, spacious living room, a large front room/ enclosed porch makes for a perfect mudroom or 3 season sitting room. main floor office with walk out to deck offering a fenced in area. The property extends well beyond the fenced area. Upstairs boasts a large primary bedroom, a renovated bathroom and 2 more bedrooms. Easy commuter location with extra large yard for children, pets, family BBQs, gardens, firepit. Or, perhaps build your dream garage. (id:51300)
Royal Heritage Realty Ltd.
3 Lorne Beach Road
Kincardine, Ontario
World class sunsets will be visible from your deck and the beaches of Lake Huron are only 597 metres away. From this rare .89 Acre building lot, Kincardine is only a 7 km/10 minute drive away to shopping , hospital, and restaurants. If you are travelling to work at Bruce Power a short 11.5 km trip will get you there in 15 minutes. The driveway access from Lorne Beach Road and culvert have been installed . The central tree cover has been removed and the topsoil stripped to prepare the land for your new home. Natural gas and hydro are available to service the home. A drilled well and septic system will have to be installed. Development Charges and Building Permit fees would apply when construction is started. The Municipality may require a Site Plan Agreement. You are welcome to take a closer look and see if this property will be the site of you new home. (id:51300)
RE/MAX Land Exchange Ltd.
4 Ferris Boulevard
Thamesford, Ontario
FOR RENT! Stunning 4 bedroom, 3.5 bathroom two story home with 2 car garage is located on large 60x139 pool size fully fenced corner lot in upscale Thames Springs, south Thamesford offering great curb appeal with Upgraded stone front, Stone paved driveway and double entry doors. Main floor features 9ft ceiling, open concept living room/kitchen/dining design, pot lights, laundry room, mudroom with built-in bench unit with garage access. Engineered hardwood and large format tiles throughout main floor. Designer kitchen boasts quartz countertops, a center island, many pots/pan drawers, soft close hinges, backsplash tile, crown molding and Upgraded taller kitchen cabinets. Kitchen overlooks large family room with gas fire place and custom shelving. Walkout from Dining area with access to covered porch for your summer fun! 2nd floor features 4 Bedrooms and 3 full bathrooms. The large master suite offers walk-in closet & luxury 5pc ensuite with tiled floors, quartz counter, double sinks, soaker tub & tiled glass shower. 2nd bedroom also feature ensuite bath. 3rd and 4th bedrooms share 3rd bathroom. Basement has high ceilings, over sized windows and lots of storage or Gym area. Other features include; 200 Amps service, decora style switches, larger baseboards, High efficiency forced air furnace, central Air conditioning, HRV ventilation system and programmable thermostat. Near parks, arena, skate park, splash pad & soccer fields. Location: Quick commute to London, Woodstock, Ingersoll. Easy 401/403 access and A stress-free drive to Stratford, KW/Cambridge, Brantford. Desirable village living for your family. Some iterior photos are from model home. (id:51300)
Realty Executives Edge Inc.
20 Vienna Crescent
Woolwich, Ontario
0.40 Acre lot .... in quiet town of Heidelberg! Victorian style ESTATE HOME with Unique Turret and Two Wrap-around Composite decks, Double Garage plus Extra parking beside garage and a Paradise backyard with a Salt water Propane heated 20' x 40' diving inground pool, Hot tub, 12' x 8' Shed with Hydro, and beautiful perennials and mature trees. Sip your morning coffee or enjoy dinner on the covered deck by the pool. Lovely Hardwood flooring on main, 7" oak Trim baseboards, "Victorian" Trim throughout, Oak staircases, Marble vanity in powder room, Living room with Gas Fireplace, Formal Dining room with French doors leading to a cozy Den opening into backyard oasis. Bright Kitchen with all Maytag appliances; Comfy Family room off the kitchen also opening to the backyard. On the upper level you will find a very large Master bedroom with "His & Hers" closets, spacious En-suite with separate Shower, Jacuzzi and Double sinks, two more generous size bedrooms and completely updated main bath with Glass shower. There are numerous extra rooms in the finished Basement, second gas fireplace in the lovely Rec room, Hobby room, Gym, Office or Man Cave, Laundry and two more storage rooms, cold room, utility room plus a separate private entrance from the garage. Windows & Doors 2004; Roof 2011; Insulation (2010); Pool Liner/Solar Blanket/Winter Walk-on cover/Pump (all 2017); Pool heater 2024; Furnace (2021); AC (2017) Hot tub 2012 cover 2020; Washer & Dryer 2022; Septic is behind the Hot tub. The gym in the basement is virtually staged. Quick closing available. (id:51300)
RE/MAX Twin City Realty Inc.
9468 Wellington Road 42
Erin, Ontario
Welcome To 9468 Wellington Rd 42 In Charming Ballinafad. This 3-Bedroom Detached Bungalow Sits On Just Over Half An Acre, Backing Onto Open Land With No Neighbours Behind.This Home Offers Spacious, Well-Proportioned Rooms And An Eat-In Kitchen That's Perfect For Both Quick Breakfasts And Family Gatherings.The Finished Basement Offers A Large Rec Room Where The Family Can Watch Movies, Play Games And Enjoy Time Together. The Laundry Room Is Also Located In The Basement. Enjoy The Peace And Privacy Of Country Living While Still Being Just A Short Drive From Amenities. With A Wide Lot, Mature Trees, And Plenty Of Outdoor Space To Stretch Out Or Entertain, This Home Is Move-In Ready And Offers Room To Grow.This Home Also Features A Heated Garage That's More Than Just A Place To Park, It Has Plenty Of Room For Your Tools As Well. It Provides You With A Space For Year-Round Tinkering On Your Vehicle.Come See For Yourself Before Someone Else Grabs This Rare Find! (id:51300)
Royal LePage Credit Valley Real Estate
33 Mcgivern Street
Mapleton, Ontario
Welcome to 33 McGivern Street where small town charm meets practical living. Set on a generous 50' x 200' lot, this beautifully maintained two storey home offers a blend of character, space, and convenience. With 3 bedrooms, 1 full bath, and over 1700 square feet of finished living space, there's plenty of room for your growing family or creative lifestyle.Step inside to discover a warm and inviting layout, featuring a cozy wood burning fireplace in the family room, vinyl siding, and a durable metal roof for peace of mind. The spacious kitchen includes a gas stove and plenty of storage, while the large back deck extend your living space outdoors.Modern upgrades like a newer gas furnace (2022), municipal services (water and sewer), and fibre optic internet add comfort and efficiency to this classic home. The deep backyard is ideal for gardening, kids, pets or simply relaxing in your own slice of rural Ontario.Located just steps from downtown Moorefield, parks, schools, and community amenities, this property offers the perfect balance of quiet living with everyday convenience. Immediate possession available!Dont miss your chance and book a private showing today! (id:51300)
Exp Realty
155 Mcleod Street
Parkhill, Ontario
NEWLY BUILT BUNGALOW with 1416 SF of living space all on one level! Time to live in a beautiful home near the beach, soaking in the spectacular sunsets over Lake Huron. Here’s your chance to own this turn-key bungalow built in 2022 by Medway Homes. Located in the desirable Westwood Estates, this home is nestled in one of the newest and most upscale neighborhoods in the community. Ideally situated between London and Grand Bend, it offers the perfect blend of convenience and small-town charm. This home is a great fit for all family types, including retirees, professionals, multigenerational families, or those seeking mortgage helpers. Families will also appreciate the proximity to both public and Catholic schools. It all starts with curb appeal, and this stunner truly shines! Not your typical cookie-cutter new build, this home boasts a unique and beautifully designed exterior. The interlocking stone driveway and gardens provide a warm welcome, while the cozy front porch offers the perfectspot to enjoy your morning coffee or an evening beverage. Step inside and feel the WOW factor in this open-concept home, boasting over 1400SF, all on one level. The fabulous custom interior is enhanced by large windows that fill the home with natural light. It features 2 spacious bedrooms, including a primary suite with gorgeous ensuite and walk-in closet. Enjoy the convenience of a main floor laundry/mudroom, thoughtfully located off the garage. Sliding doors lead to a large backyard with beautiful deck, perfect for enjoying me time, entertaining guests, or watching children play. The unfinished basement, with numerous large windows, pre-installed plumbing and electrical, offers endless possibilities. Whether you envision a separate unit, additional living space for a growing family, a home office or gym, this basement will accommodate your vision. It’s not often you find a new and affordable house like this with such exceptional proximity to Grand Bend and London. See it today! (id:51300)
Trilliumwest Real Estate Brokerage
1 - 220 Farley Road
Centre Wellington, Ontario
Fabulous New Two Storey End unit Townhouse like Semi in new Storybrook subdivision in Beautiful Fergus, Very spacious 2100 sqft, with Three Bedrooms, Three Washrooms and Full size Double Garage.. Stunning layout with 9ft Ceiling as you enter. On the right is Living/Dining combo and on the left is Wide Staircase up. Moving forward you have Beautiful open concept Kitchen with Tall White Cabinetry, Two tone Kitchen with light grey island, SS Appliances. Huge island faces Breakfast area and open concept Family room with Gas Fireplace and Walk out to the Fenced Patio. Laundry room on the main floor and entrance to Double Garage from inside. Upstairs you have Huge primary Bedroom with 5pc ensuite and huge W/I Closet, Two spacious bedrooms and another Full washroom.Lots of extra Windows and abundant Sunshine. Great practical Layout. Extra Visitor's parking right in front of the Garage. AC already installed. Upgraded premium brick house, Very Spacious, end unit, Upgraded Tall White kitchen Cabinetry, Double Garage Beautifully staged. Huge and very Spacious Unfinished Basement presents endless opportunities for future expansion. Photos won't do justice, you have to come and see it. Just 5 min drive to Wallmart, Home hardware, Canadian tire, Freshco, Lcbo, downtown Fergus , Restaruants , New Hospital , Beautiful Elora and other amenities. (id:51300)
Homelife Superstars Real Estate Limited
131 Fitzgerald Street
Grey Highlands, Ontario
Welcome to the latest community by Devonsleigh Homes. This Craftsman Villa end-unit town is only connected to the neighbour by garage wall. Appreciate the price point of a townhouse while enjoying the feel of detached living. This end unit location allows for extra natural light on three sides of the home, enhancing its airy, bright feel. Upon entering, you're greeted by high ceilings and modern finishes. The living room is spacious with hardwood floors and features large windows, patio door walk out to yard & open concept to the kitchen & eat in area.Upstairs, youll find three generously sized bedrooms, each with large windows that provide lovely views of the surrounding area. The master suite includes a walk-in closet and a private en-suite bathroom, featuring a modern walk-in shower and vanity. The two additional bedrooms are ideal for children, guests, or even as a home office, and they share a well-appointed second bathroom with a tub/shower combination. This house is the perfect blend of modern living, privacy and charm, offering a cozy yet spacious home for those looking to settle in a small-town community. The quiet streets gives a suburban feel, with easy access to local parks, shops, schools, and restaurants offering a perfect balance of comfort and accessibility. (id:51300)
Exp Realty
198 Puslinch Town Line
Hamilton, Ontario
Absolutely beautiful 47 acre farm on a quiet country road in East Flamborough. Entrance to this property is through a gorgeous tree lined canopied driveway where you will find a 100+ year old farm house and majestic large barn. Perfect property to build a custom home with no conservation restrictions. Picturesque property with rolling fields, tree lines and stunning vistas. This amazing property has 44 workable acres and has large frontages and access on 2 country roads. Great location near Mountsberg Reservoir, only minutes to Campbellville and the Village of Carlisle. Close to all the amenities of Waterdown. Home is being sold "as is". (id:51300)
Royal LePage/j & D Division
6523 Wellington 7 Road Unit# 32
Elora, Ontario
This unique 2 bedroom plus den, 3 bath suite is an expansive 2,330 sq ft Custom Residence. Perfectly designed with a traditional home layout, its ideal for downsizers transitioning to condo living offering plenty of space and the ability to keep your large furniture. The open concept layout includes 10' ceilings and features a spacious kitchen with a large island with seating for four, and a rare walk-in pantry. A walkout leads to a private patio, perfect for outdoor dining and relaxation. The generous dining room accommodates a large table and is surrounded by windows with views of lush greenery. The open living room, with a cozy gas fireplace, offers space for multiple seating areas. Wall-to-wall windows frame stunning views of the Elora Gorge, the Elora Mills stonework, and Tranquil River vistas. Retreat to one of two expansive primary suites, each with walk-in closets, ensuite bathrooms, and walkouts to a private balcony overlooking the river. Fall asleep to the soothing sounds of flowing water. Additional features include a versatile den ideal for an office, TV room, or guest room plus three bathrooms and a large laundry room. Located on the riverside trail level, this suite offers easy access for pet owners to walk along the scenic trail. As a resident of the Luxurious Elora Mill Residences, you'll enjoy premium amenities such as a Concierge, Lobby coffee bar with daily fresh pastries from the Elora Mill, a furnished Outdoor Terrace overlooking the river, Lounge, Party room, Gym, Yoga studio, and an Outdoor Pool with spectacular river views!!!! (id:51300)
Corcoran Horizon Realty
126 Main Street S
Rockwood, Ontario
With a projected cap rate of 6.97 percent, this solid investment opportunity in the heart of downtown Rockwood offers consistent income and long-term potential. Listed at $999,000, the fully tenanted, freestanding mixed-use property at 126 Main Street South generates $69,600 in gross annual income across three separate units: a main floor commercial space secured on a five-year lease, a spacious three-bedroom residential unit on the second floor, and a well-maintained two-bedroom basement apartment. Each unit features in-suite laundry and individual heating controls, providing comfort and autonomy for tenants. The property includes four dedicated parking spaces at the rear, with additional street parking available. Zoned C1 under Guelph/Eramosa, the building supports a variety of business uses, enhancing its flexibility and appeal. A recent pre-inspection has been completed and is available to serious buyers, offering clarity and confidence. Located just 15 minutes from Guelph and 25 minutes from Milton, Rockwood is a growing community that blends small-town character with strong accessibility. This is a well-constructed, income-generating asset suitable for investors seeking dependable returns in a thriving area. (id:51300)
RE/MAX Escarpment Realty

