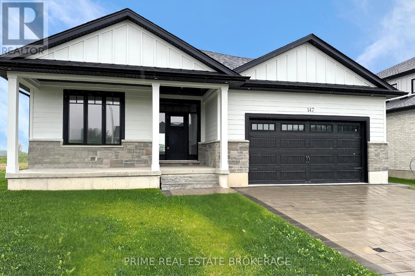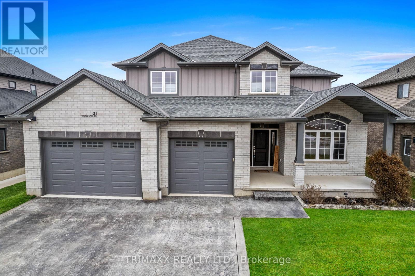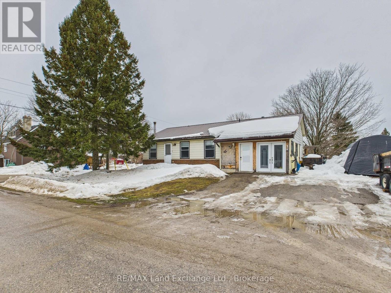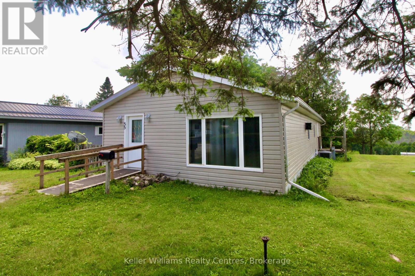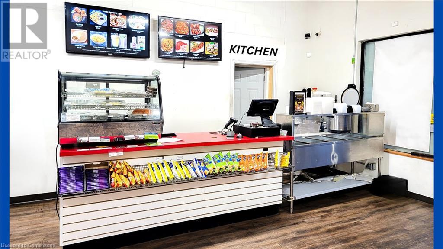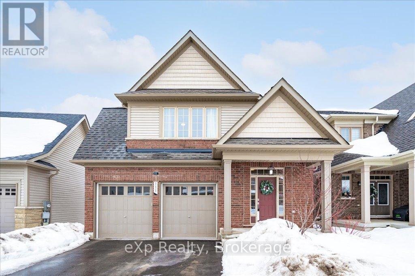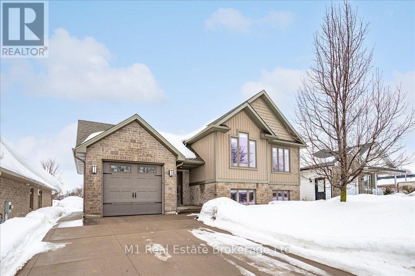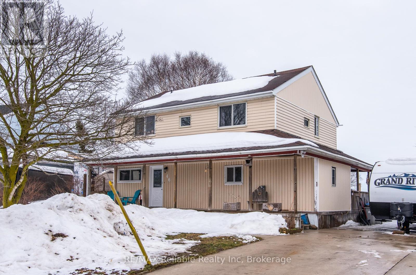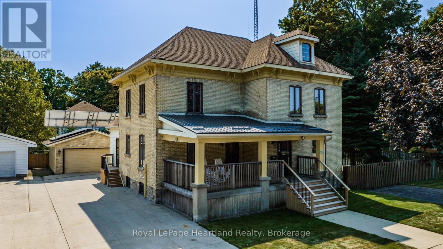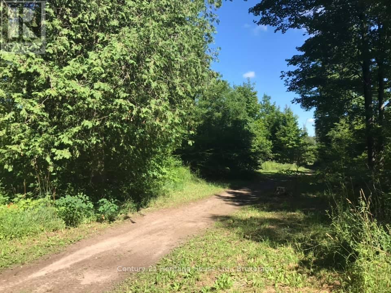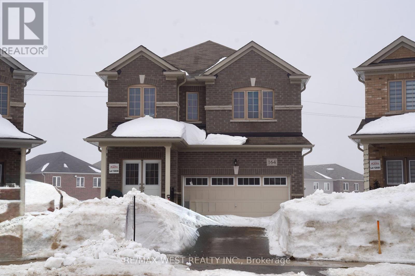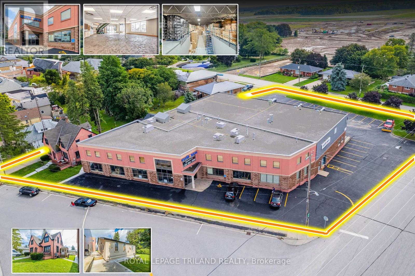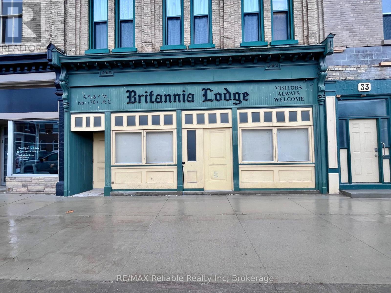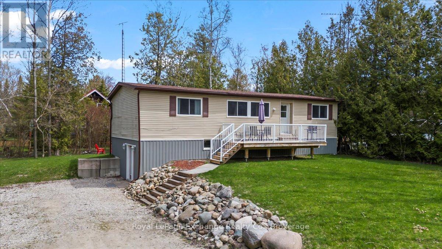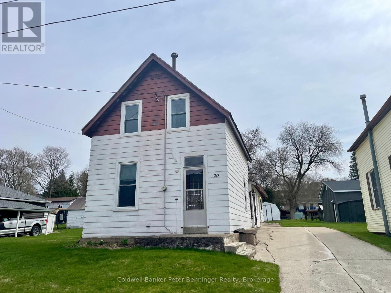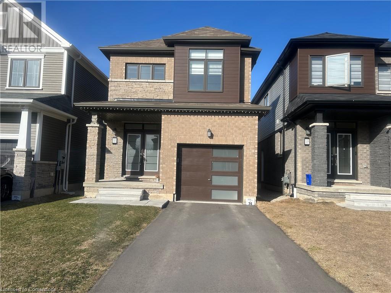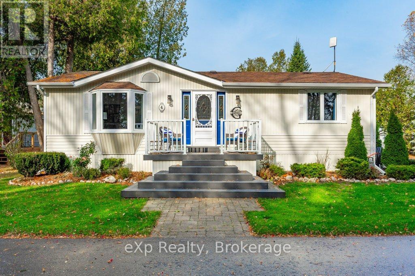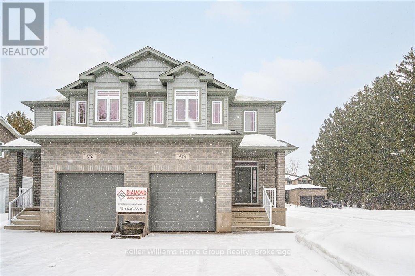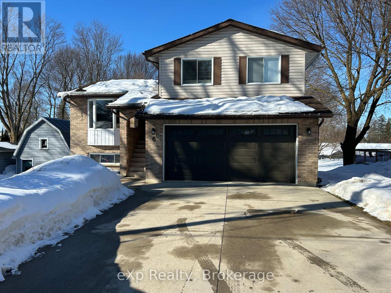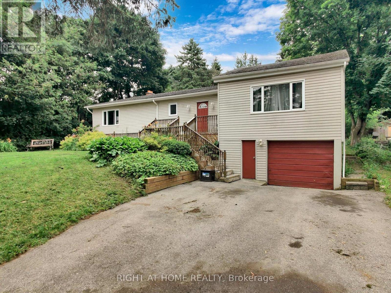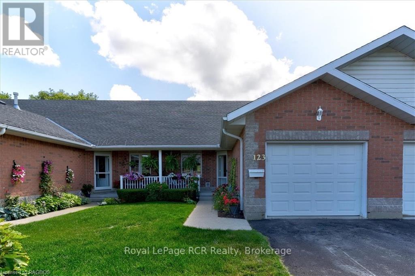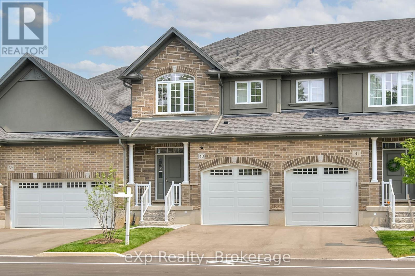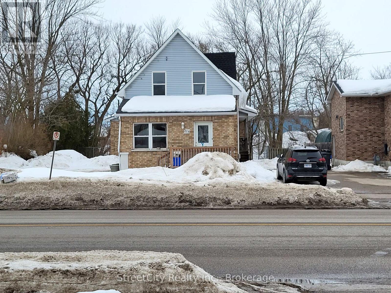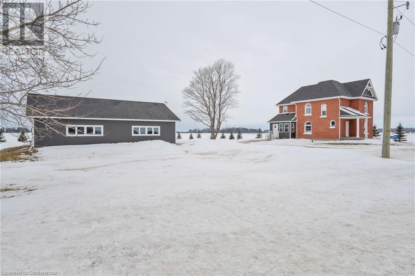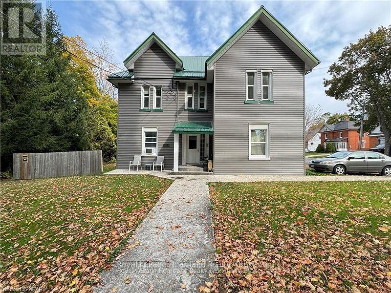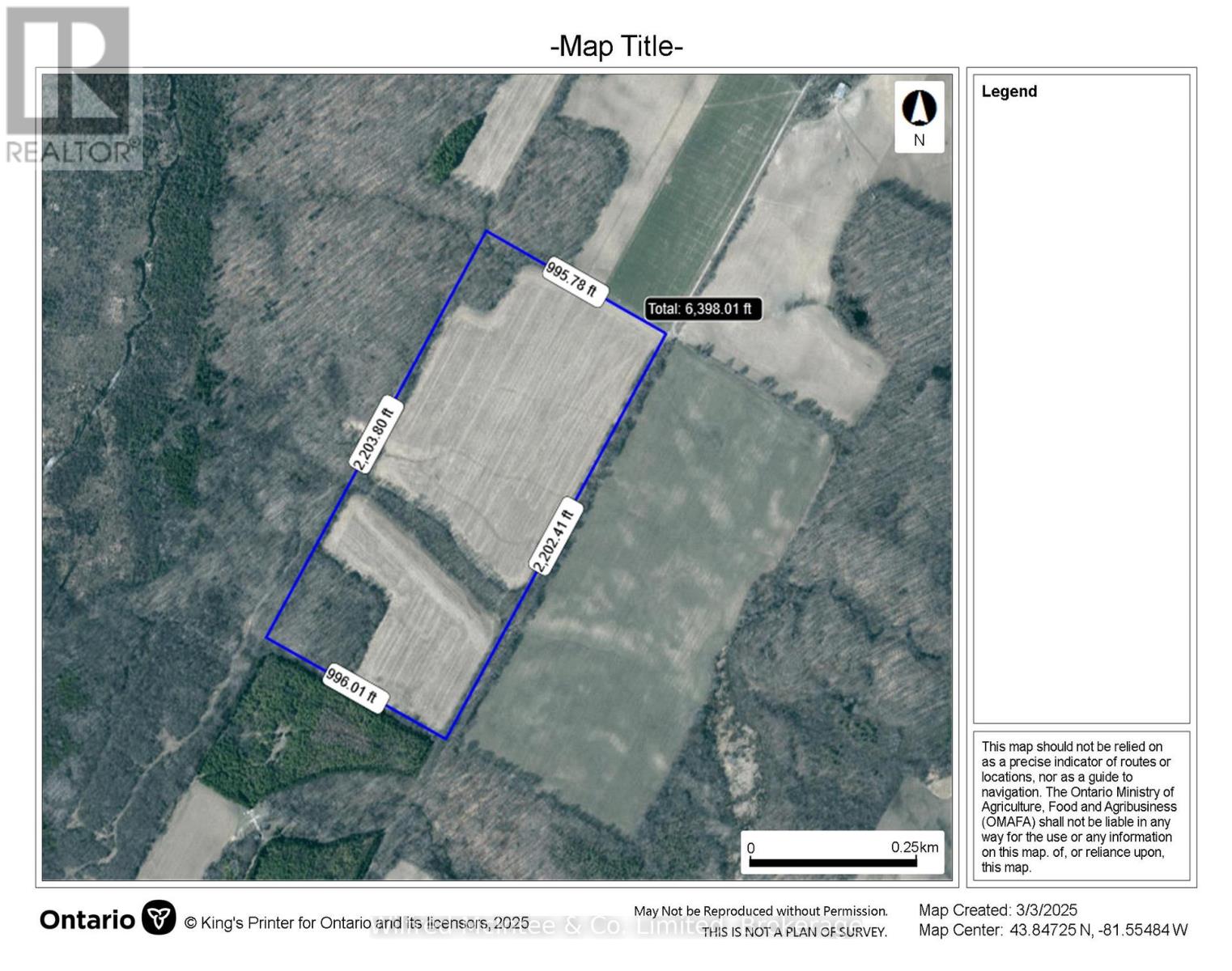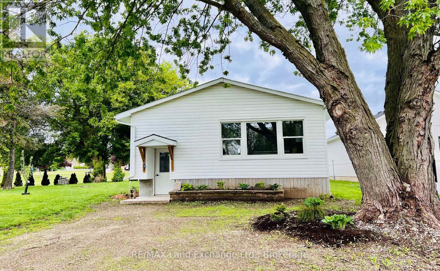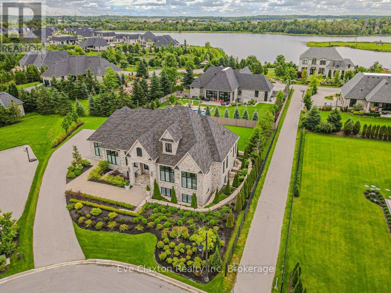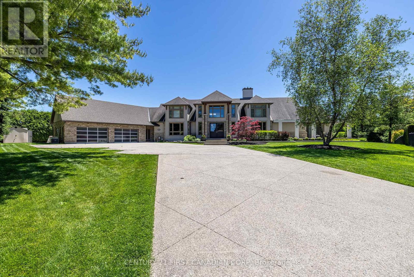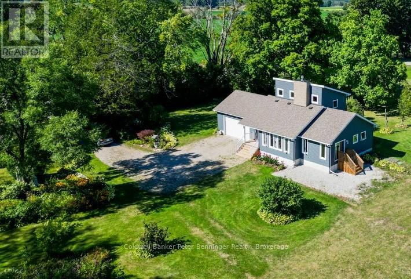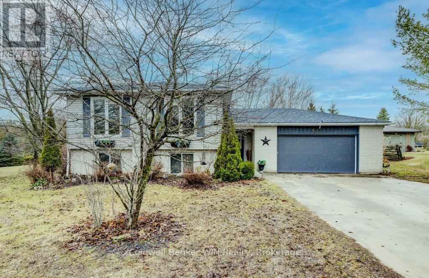Listings
35 Orchard Road
Lambton Shores, Ontario
TURN THE KEY AND HIT THE BEACH JUST A 5 MIN STROLL FROM YOUR FRONT DOOR IN GRAND BEND! This is the one you've been waiting for, w/ a BRAND NEW kitchen/appliances & entrance + a plethora of other recent updates. Step right into this well-updated 4 Bed/2 Full Bath 4 season home or cottage, drop your bags at the door, & enjoy the peaceful 5 min walk to Grand Bend's less crowded South Beach. Located on a quiet street on the south side of the Grand Bend Harbor, this neighborhood is the bridge between Southcott Pines & the Village. Orchard St provides downtown convenience but with substantially more privacy, peace, & quiet on much larger lots serviced by sewers, not septic. This property provides 2.7 times the land of a standard 40' X 80' downtown lot, hence the incredible backyard oasis w/ loads of covered & uncovered decking, a swimming pool, & an expansive fenced in backyard w/ a firepit! Offerings on these quiet streets in between River & Lake Rd are rarely available to the public as these residents typically already have a buyer before they decide to sell. That's how good it is, & this deal is even better as it comes with a winterized home that doesn't need a thing! This relatively newer house has been updated in recent time & is just loaded with fantastic features: With the "lifetime" eco-steel roof, newer gas furnace, owned hot water heater, central air, the 2 gas fireplaces, newer windows, insulated attached garage for all the toys, & the brand new main level bathroom renovation, this place is rock solid! The freshly & professionally painted brick & hardboard exterior will be maintenance free for years to come, just like the concrete drive, paver stone walkways, stone retaining walls, and fully updated deck w/ that enormous covered outdoor dining room w/ privacy shades - talk about a dream spot for entertaining summer guests! This is a MUST SEE - a prime location within walking distance to everything, but away from the craziness! Available w/ rental income booke (id:51300)
Royal LePage Triland Realty
82 London Road
Bluewater, Ontario
An excellent opportunity in today's housing market. Attractively priced 3 bedroom house with an updated kitchen and bathroom. New HighEfficiency Gas Furnace Installed in December 2024. Full year round comfort as well with Central Air. Lots of Parking. All appliances included. An ideal property for an investor and a great property for your first home purchase. A newly installed 200 amp hydro panel. One of the few houses in the area priced attractively. With these lower mortgage rates this makes this property even more affordable. Taxes include Hensall Lagoon debenture annually of $389.46, water debenture annually of $656.24 and garbage/recycling of $220.00. (id:51300)
Coldwell Banker Dawnflight Realty Brokerage
147 Mcleod Street
North Middlesex, Ontario
Welcome home to 147 McLeod Street, Parkhill. This new build bungalow features 4 bedrooms, 3bathrooms, constructed by award-winning builder, Medway Homes. Nestled into the sought-after subdivision, Westwood Estates, this modern bungalow is located right beside West WilliamsPublic school, perfect for families looking for a safe and thriving area to call home, or for retirees looking to live a laidback lifestyle in the growing community of Parkhill. Enjoy your morning coffee or tea on the large front porch, and your afternoons and evenings on your covered back deck. As you step inside you will be captivated by the spacious open floor plan and 9' ceilings. The main floor boasts 1644 sqft, and features beautiful engineered hardwood and quartz countertops throughout. The main floor features two bedrooms, making a perfect space for a home office, with a luxurious 4 piece main bath with shower bath. The large primary bedroom features a 5-piece ensuite with soaker tub and double vanity, a walk-in closet, and attached laundry room. The home is greeted by tons of natural light, with a large shiplap-wrapped gas fireplace in the spacious living room. To the left of the living room features an open concept kitchen and dining room. Kitchen is a dream, with a walk-in pantry, floating shelves, and an island for entertaining. The finished basement is complete luxury vinyl plank flooring, with an additional two large bedrooms, spacious rec room, and 3-piece bathroom. The property features an attached 2-car garage. 10 minute drive to Grand Bends bluewater beaches, or 30 min to London. (id:51300)
Prime Real Estate Brokerage
31 Thames Springs Crescent
Zorra, Ontario
2561 sq. Ft. 4 bedrooms & 3 bathrooms single family detached home on 60 X 121 Lot. Custom Triple wide stamped driveway with a 2.5 car garage with natural gas with 60 amp panel.8 car parking. 9 ft. ceiling with 8 ft. doors on main floor. Upgraded baseboard, trim, rounded corners. Upgraded with crown molding on the main & 2nd floor hallway. Spacious primary bedroom with ensuite & W/I Closet. Generously sized bedrooms & bathrooms. Hardwood floors and luxury tiles add a touch of elegance. The open concept Family room showcases a beautiful custom TV wall & Gas Fireplace. The custom-designed kitchen comes with quartz counters, double gas stove and a walk-in pantry. Main floor features a versatile office space that can easily be converted into a potential bedroom or dining area. The Laundry is equipped with a gas hookup. Huge deck with a 12 x 16 Ft Gazebo. Heated, insulated 14 x 20 shed with 60-amp panel. Lawn sprinkler system & fenced yard with 10 ft. & 5 ft. gate. Hurry Up! Wont last long. (id:51300)
Trimaxx Realty Ltd.
58 Albert Street
Ashfield-Colborne-Wawanosh, Ontario
This charming and affordable bungalow in Dungannon offers two spacious bedrooms and two well-appointed bathrooms, it's ideal for a small family, couple, or those looking to downsize. The home sits on a generous lot, providing ample outdoor space for gardening, recreation, or potential expansion. The property is thoughtfully designed with a cozy living area, a fully equipped kitchen, and large windows. Whether you're relaxing indoors or enjoying the outdoor space, this bungalow offers a fantastic opportunity to own a comfortable home in a great location at an affordable price. (id:51300)
RE/MAX Land Exchange Ltd.
55 - 302694 Douglas Street
West Grey, Ontario
Affordable retirement living in an excellent park at the edge of town! Welcome to Durham Mobile Home Park, a well run community for empty nesters, with spacious lots overlooking the countryside. This home offers 1048 sq ft of living space, with 2 bedrooms, 1 bathroom, laundry, an open concept kitchen/living area, and a large mud/hobby room that walks out to a spacious partially covered back deck. Home is heated with a natural gas furnace (2014) and also has central air conditioning (2021). The back yard is very private offering mature trees & a great sized shed for your belongings. The town of Durham is only a 3 minute drive down the road for all your amenities (groceries, gas, hospital, medical clinic, etc). Park fees are $675/month and include the land lease, water, septic, taxes, communal garbage bin, and bi-weekly recycling pick up. Enjoy simple living in the countryside, with a great community surrounding you. Come take a tour! (id:51300)
Keller Williams Realty Centres
1020 Ontario Street Unit# 7
Stratford, Ontario
A True Gem of a business! Thriving Indian GROCERY STORE with TAKE OUT & CATERING Business in Stratford, ONTARIO! Turnkey opportunity to own an established grocery store bundled with takeout & catering business in a very prime location! Situated at one of the main plaza's of Stratford with ample parking, this business benefits from high visibility and a strong customer base. What's includeded? A fully stocked Grocery store (2100 sq ft), State of the art kitchen (500 sq ft), 2019 Ford Cargo Van, Running Inventory included (Also includes: Kitchen Range, Hood, Freezers, Fridge, POS, Tandoor & other cooking equipment) Located at intersection of Highway 8 and Road 111 ,Stratford. Full training provided for the new owner & option to retain the staff. (Whether you are a seasoned business owner or a first-time entrepreneur, this multiple business opportunity bundled in one, is your gateway to a rewarding & profitable venture) (id:51300)
RE/MAX Excellence Real Estate Brokerage
111 Farley Road
Centre Wellington, Ontario
Discover the perfect blend of style and functionality in this stunning bungaloft in Fergus! With 2,026 sq. ft. of bright, modern living space, this meticulously maintained home showcases true pride of ownership inside and out. Nestled in a quiet neighbourhood, this home offers the perfect retreat while keeping you close to local amenities. Step inside to a thoughtfully designed layout with four spacious bedrooms and three(+1) bathrooms. The open-concept main floor is filled with natural light, featuring a sleek kitchen, elegant dining space, and a cozy living area. Upstairs, two bedrooms share a convenient ensuite, making it the perfect setup for family or guests. The basement remains a blank slate for your finishing touches but already features a beautifully finished bathroom, adding value and flexibility. With ample storage throughout, this home is as practical as it is inviting. This highly sought-after bungaloft wont last long - schedule your showing today and see what makes this home so special! (id:51300)
Exp Realty
781 Princess Street
Wellington North, Ontario
Welcome to 781 Princess Street, a custom raised bungalow which will be sure to impress. This well thought out home offers a comfortable and inviting living space, perfect for families, retirees, or anyone looking for a peaceful retreat. Featuring four spacious bedrooms and two well-appointed bathrooms, this home is designed for both relaxation and practicality. The modern kitchen provides ample storage and counter space, making meal preparation a breeze, all the appliances have recently been upgraded, while the generous living area is ideal for family gatherings and entertaining guests. A fully finished basement with 9 foot ceilings offers additional living space, perfect for a recreation room, home office, or guest suite. The property also boasts a heated garage with inside and yard access, ensuring convenience year-round. Outside, features a gazebo and patio area, making it the perfect spot to unwind. Roof replaced in 2020 with lifetime warranty. Located in a family-friendly neighbourhood, this home is close proximity from a new recreation centre and pool, hospital, medical centre, park, and walking trails, providing plenty of opportunities for outdoor activities. Mount Forest is a welcoming community known for its charm and vibrant atmosphere. With a strong real estate market and median home prices reflecting the value of this sought-after area, this home is a fantastic investment. (id:51300)
M1 Real Estate Brokerage Ltd
46 Victoria Boulevard
Huron East, Ontario
If you're looking to upsize your family home, look no further. Wonderful 4-bedroom home located minutes to Seaforth and Clinton. You'll appreciate quiet mornings and relaxing evenings on your large front porch and new back deck. The outdoor space in this home is a fantastic place for kids and pets! Inside features a great floorplan, gorgeous wood burning fireplace and enough room to host your family & friends! The main floor office space, renovated bathroom and large mudroom/pantry make this a very versatile home. Upstairs you'll find very spacious bedrooms and great closet space in each room. In case you'd like even more space, the basement is ready for your finishing touches. Hobby enthusiasts will appreciate the large shed workshop to store your tools and toys! Book your showing today! (id:51300)
RE/MAX Reliable Realty Inc
123 Elgin Avenue W
Goderich, Ontario
**Charming Two-Story Family Home for Sale** Welcome to your dream home! This stunning character-filled two-story residence boasts 4 spacious bedrooms and 2 beautifully appointed bathrooms, perfect for growing families. As you step inside, you'll be greeted by exquisite hardwood floors that flow throughout the main level, showcasing the home's timeless elegance. The craftsmanship is evident with stunning woodwork that adorns every corner, creating a warm and inviting atmosphere. The original banister leading up the stairs adds a touch of history and charm, guiding you to the upper level where comfort awaits. The expansive primary bedroom is a true retreat, featuring a generous walk-in closet and its own exclusive staircase for added privacy. Every family member will appreciate the ample space and thoughtful design throughout the home. Step outside to discover a double lot that includes a gorgeous in-ground pool, ideal for summer fun and relaxation. The large covered front porch invites you to enjoy leisurely afternoons, while the spacious detached garage and two private driveways provide convenience and ample parking. As an added bonus this home is fully equipped with the option to switch to solar panel energy. 123 Elgin Ave. has been lovingly maintained over the years and is ready to welcome its new owners. Centrally located near Goderich's downtown core and the beach, it offers the perfect blend of tranquility and accessibility. Don't miss your chance to make this enchanting property your own! Schedule a viewing today and experience the charm and warmth of this beautiful home firsthand. (id:51300)
Royal LePage Heartland Realty
0 Pt Lt 48 Con 3 Egr Acres N
West Grey, Ontario
Approximately 4.8acres of Treed land with a Tributary of the Saugeen river disecting this Property. Zoned NE with some A1, this Rec property is unique with buyers doing any due deligence on a maybe building envelope. Hydro is at the road, very nice open area on front of lot to put that Trailer or 5th wheel and enjoy the forest & its surroundings. Open area is where a trailer was before. Must be seen to get the full excitement of this parcel. Call your Realtor today!! Tax Bill says 3.56 acres,R149 Plan says 4.8 acres (id:51300)
Century 21 Heritage House Ltd.
164 Seeley Avenue
Southgate, Ontario
Welcome to 164 Seeley Avenue in Very quiet and mature Neighbourhood. Enjoy All Amenities In This Beautiful Four Bedroom with Beautiful Family Room, Bright Kitchen Area With Centre Island And Good Sized Breakfast Area. Separate Living And Dining Rooms. ENJOY!!! (id:51300)
RE/MAX West Realty Inc.
101 Woodstock Street S
East Zorra-Tavistock, Ontario
PREMIUM WAREHOUSE SPACE W/ LOADING DOCKS, OFFICE & RETAIL SPACE, 2 RESIDENTIAL HOMES, & TONS OF PARKING all packaged into one of the most value driven commercial/industrial offerings SW Ontario has seen in quite a while! This young & extremely well-built commercial/industrial structure provides nearly 25,000 SQ FT of rock solid floor space, much of which has a clear ceiling height of 25 ft! The varied layout offers a plethora of options depending on your needs. And the best part is, the building doesn't need a thing! From the roof & windows to the HVAC & that brand new epoxy flooring, this place is TIP TOP! Other notable features include the impressive 600 AMP 3 phase power, heated floors concrete loading ramp, an indoor engine testing facility & a paint room, etc. The attractive retail/office space features a large showroom w/ wall to wall windows appropriate for a variety of small to medium sized product (ideal brewery setting too!), a stunning curved steel staircase leading a large mezzanine, various executive style offices, a proper boardroom w/ kitchenette, a full kitchen w/ lunch room + another kitchenette, 5 bathrooms including a full bath w/ shower & loads of storage. The impeccably-kept warehouse space can store substantial product on multiple levels. For retail, warehousing, or a new concept, the spaces are very versatile. This stellar 1.2 acre location in the growing city of Tavistock provides superb visibility in a high traffic area, acting as the bridge btw a GTA location & the booming cottage communities along Ontario's West Coast where contractors & residents are always in need of more product & supplies! Just a 15 min drive to the railyard in Stratford, 30 min to Waterloo, or 20 min to Woodstock & the 401, the convenience of this location is hard to beat, especially considering comparable properties in the GTA would be 3 to 4 times the price. Entire warehouse/offices available for new owner occupation or to lease, houses leased for $6400/month! (id:51300)
Royal LePage Triland Realty
35 Main Street S
Huron East, Ontario
Opportunity knocks! Many possible uses for this great commercial space in downtown Seaforth. Large, open floor space in the front area (approx 32'x20') that can be renovated to suit the purpose of your business or office. There is an additional, spacious back area (approx 34'x20') that offers a kitchenette, 2 piece bathroom and ample space for storage requirements. Conveniently situated just south of Highway 8 and the main lights, this is an ideal location. Close to public parking, in a high foot traffic area. Take advantage to lease this versatile space. Call today for more information or to book a private showing. (id:51300)
RE/MAX Reliable Realty Inc
184 Scotts Point Road
Kincardine, Ontario
Are you searching for an affordable, turn key, home or cottage in a desirable location? This charming yet spacious home, nestled on a quiet street a two minute walk from the famous sunset shores of beautiful Lake Huron, in popular Scott's Point, which is between the two thriving towns of Port Elgin & Kincardine might be the one for you! For the avid recreationist, take advantage of the Scott's Point boat launch, or the nearby ATV and snowmobiling trails! In 2020 an ICF foundation was poured and this modular home (1985) was moved to this location. The septic system was also installed in 2020. The hydro has been updated to 200 amp service. The main floor features 3 bedrooms, 2 bathrooms (one being ensuite) kitchen, dining and living space. The walkout basement boasts in-floor heating and is currently utilized as a generous recreation room. A mere 8 minute drive to Bruce Power, you could enjoy a short commute to work and have ample time to soak up the true beauty that surrounds this quaint home. As you can see it's a remarkable space for so many uses! (id:51300)
Royal LePage Exchange Realty Co.
20 Elm Street S
Brockton, Ontario
This home has been in the family name for decades, but the time has come for a new family to enjoy. It's perfect for someone with a vision to restore its charm and transform it into a modern masterpiece. Whether you're a first time Buyer or an experienced renovator, the potential here is limitless. This home sits on a 66' X 165' lot, and offers a spacious eat in kitchen, living room and a 4pc bath combined with laundry facilities. Three bedrooms and a 1pc bath on the upper level. Forced air gas heat, which is older, fuse panel which will probably need to be updated to satisfy your insurance company. Roof shingles on kitchen section are approximately 7-8 years old. Balance of the home has steel roof. Detached workshop to the rear of the home has full storage above it. Keep as a workshop or transform to a garage or even additional living space. Great potential, awaiting a new owner. (id:51300)
Coldwell Banker Peter Benninger Realty
101 Eva Drive Drive
Breslau, Ontario
Welcome to 101 EVA DR, BRESLAUE! This stunning, 2-year-old home boasts a modern European style and offers 3 bedrooms, 3 bathrooms, and a single-car garage. Built by Empire Homes, this two-storey gem is located in the highly sought-after community of Breslau. The home features an open-concept design with an upgraded kitchen featuring extended cabinetry, elegant back splash, Quartz counter tops and high-end finishes. You'll love the 9-foot ceilings on the main floor, which create a spacious feel throughout, and the rich hardwood flooring in the great room. The hardwood stairs add a touch of elegance to the home. Upstairs, the spacious master bedroom is complete with a walk-in closet and a luxurious ensuite bath. The second floor also offers two bright and airy bedrooms, a 4-piece main bath, and a convenient laundry room. Other features included Extra deep driveway with two car parking, Double door entrance, Stone-brick front elevation, 8' doors on main floor, upgraded tiles on main floor, HRV system and water softener. Located in an excellent, central location, you’ll have easy access to Cambridge, Guelph, Waterloo, and all major highways, making commuting a breeze. Don't miss out on this beautiful home! Book your showing today! (id:51300)
Century 21 Right Time Real Estate Inc.
4 Bush Lane
Puslinch, Ontario
Sellers are offering to pay the monthly fees for THREE months to help with moving costs! Great opportunity to move in this adult community that Millcreek Country Club offers. A welcoming and quiet lifestyle, with unrivalled pricing, proximity to the 401, and the amenities of Guelphs south end. This is a 55+ community, but your children and grandchildren are welcome for overnight visits and short stays. 4 Bush Lane is one of the nicer modular homes you will see, on a concrete pad and recently foam insulated, two bedrooms, two full bathrooms, and a 3-season sunroom in 2022 (not counted in the square footage) with three sides of windows and roof made of quality polycarbonate which allows the light in but shades you from the direct sun. The open-concept living and dining rooms feature laminate flooring, gas fireplace and new windows (oct 24). The kitchen is updated with recently painted cabinetry, newer backsplash, and quartz countertops. The primary bedroom (two new windows oct24) and has a three-piece ensuite boasting a lovely walk-in shower with tile surround. There is also a beautiful second bedroom and a recently renovated 4-piece main bath. Another convenient feature is the mudroom and in-suite laundry. The exterior offers a triple wide interlock driveway, storage shed, and a composite deck for your outside enjoyment. The community amenities are exceptional, with a newly renovated clubhouse equipped with a kitchen and library. Residents can enjoy a variety of organized activities such as potluck dinners, euchre, and darts. For outdoor events, a covered pavilion with a BBQ area provides a perfect setting for socializing and making new friends. Monthly land lease fees include property taxes and water, and there is no land transfer tax when purchasing at Millcreek, so when you truly analyze the numbers, there is great value here. (id:51300)
Exp Realty (Team Branch)
4 Bush Lane
Puslinch, Ontario
Sellers are offering to pay the monthly fees for THREE months to help with moving costs! Great opportunity to move in this adult community that Millcreek Country Club offers. A welcoming and quiet lifestyle, with unrivalled pricing, proximity to the 401, and the amenities of Guelphs south end. This is a 55+ community, but your children and grandchildren are welcome for overnight visits and short stays. 4 Bush Lane is one of the nicer modular homes you will see, on a concrete pad and recently foam insulated, two bedrooms, two full bathrooms, and a 3-season sunroom in 2022 (not counted in the square footage) with three sides of windows and roof made of quality polycarbonate which allows the light in but shades you from the direct sun. The open-concept living and dining rooms feature laminate flooring, gas fireplace and new windows (oct 24). The kitchen is updated with recently painted cabinetry, newer backsplash, and quartz countertops. The primary bedroom (two new windows oct24) and has a three-piece ensuite boasting a lovely walk-in shower with tile surround. There is also a beautiful second bedroom and a recently renovated 4-piece main bath. Another convenient feature is the mudroom and in-suite laundry. The exterior offers a triple wide interlock driveway, storage shed, and a composite deck for your outside enjoyment. The community amenities are exceptional, with a newly renovated clubhouse equipped with a kitchen and library. Residents can enjoy a variety of organized activities such as potluck dinners, euchre, and darts. For outdoor events, a covered pavilion with a BBQ area provides a perfect setting for socializing and making new friends. Monthly land lease fees include property taxes and water, and there is no land transfer tax when purchasing at Millcreek, so when you truly analyze the numbers, there is great value here. (id:51300)
Exp Realty
21575 Heritage Road
Thames Centre, Ontario
Fall in love with this classic red brick farmhouse that truly has it all! Just 2 minutes outside the peaceful village of Thorndale and only 10 minutes from London, it's the ideal spot to embrace your dream of country living. Nestled on over 1 acre, there's plenty of outdoor space to enjoy, yet it's still easy to maintain. Extensive renovations have brought modern comforts while preserving the timeless charm of this century home. The main floor offers a seamless flow between rooms, with natural light filling the space and creating a welcoming atmosphere. The mudroom has plenty of storage for shoes and coats, plus a space designed with your furry friends in mind. The kitchen boasts generous counter and cupboard space, with an island and warm wood cabinetry, complemented by a light countertop and crisp white backsplash. The walk-in pantry adds extra storage for small appliances, dry goods, cleaning supplies, and more, keeping the kitchen tidy and organized. The living room opens into the dining room, with a convenient powder room and main floor laundry nearby. A cozy den, just off the front door, offers a versatile space with many possibilities. The primary bedroom contains a private ensuite with double sinks and a walk-in shower. Three additional spacious bedrooms provide room for your family, and the 4 piece bathroom includes a shower/tub combo and built-in shelving for linens. The fully insulated 2000 sq ft garage/workshop is a standout feature, with radiant in-floor heating - separately zoned between the shop and gym, cathedral ceilings with 9-foot walls, a generator plug with an automatic switchboard for a standby system, CAT6 wiring, plumbing roughed in for a septic tank and bathroom, and conduit for water to be run from the well in the house. Imagine the joy of sitting outdoors on the concrete patio in warm summer months, surrounded by peaceful fields, listening to the crickets hum - make this dream your new reality! (id:51300)
RE/MAX Real Estate Centre Inc.
B - 226b St George Street
West Perth, Ontario
Truly unbeatable value in picturesque Mitchell, Ontario. This stylish, new, spacious four bedroom, two plus one bathroom semi detached home is the affordable new construction you have been looking for. This home will be set nicely back from the road allowing for a good sized front yard and parking for 3 cars in the driveway plus one additional car in the oversized one car garage. The main floor features a well designed open concept kitchen, spacious living room and dining room area. The kitchen features quartz countertops, a large island for additional counter space and a great place to eat at. With plenty of cabinets and pantry space this kitchen provides both the modern style and great functionality you're looking for. The second floor continues to set this home apart. Featuring four generously sized bedrooms, including a master bedroom with private ensuite and walk-in closet. The additional three bedrooms are perfect for children, guests or home office use and share the second full bathroom. The laundry is also located on the second floor. The builder does offer the option to finishes the basement to the buyers liking at an additional cost. Pricing to finish the basement is not included in the list price and will vary depending on the layout and features. Please don't hesitate to reach out for additional information. Limited lots available. Please refer to the floor plans/drawings for additional details and specifications. The 3 dimensional renderings are concept only and may not represent the finishes of the final product. (id:51300)
Royal LePage Triland Realty
A - 226a St George Street
West Perth, Ontario
Truly unbeatable value in picturesque Mitchell, Ontario. This stylish, new, spacious four bedroom, two plus one bathroom semi detached home is the affordable new construction you have been looking for. This home will be set nicely back from the road allowing for a good sized front yard and parking for 3 cars in the driveway plus one additional car in the oversized one car garage. The main floor features a well designed open concept kitchen, spacious living room and dining room area. The kitchen features quartz countertops, a large island for additional counter space and a great place to eat at. With plenty of cabinets and pantry space this kitchen provides both the modern style and great functionality you're looking for. The second floor continues to set this home apart. Featuring four generously sized bedrooms, including a master bedroom with private ensuite and walk-in closet. The additional three bedrooms are perfect for children, guests or home office use and share the second full bathroom. The laundry is also located on the second floor. The builder does offer the option to finishes the basement to the buyers liking at an additional cost. Pricing to finish the basement is not included in the list price and will vary depending on the layout and features. Please don't hesitate to reach out for additional information. Limited lots available. Please refer to the floor plans/drawings for additional details and specifications. The 3 dimensional renderings are concept only and may not represent the finishes of the final product. (id:51300)
Royal LePage Triland Realty
(Block 2) - 22 Dearing Drive
South Huron, Ontario
TO BE BUILT -Welcome to the Magnus Townhomes at Sol Haven in sought after Grand BEND! **PHOTOs are of other Magnus builds* These One Floor (Interior Unit) are 1303 sq ft FREEHOLD bungalows (you OWN the land and building) are perfect for an active lifestyle-10 minutes walk to golf, restaurants, cafe's or beach! Tastefully decorated in neutral tones, with quality finishings by Magnus Homes. Open concept great room with lots of windows, higher ceilings(plus high ceilings in the basement, perfect for an in-law suite.), gas fireplace, engineered Hardwood floors, and patio doors to the garden. Sit around quartz top island for entertaining or food prep with open dining area. Primary bedroom is good-sized with walk-in closet and double sink ensuite with Tub & tiled and glass shower. The 2nd bedroom could also be a den or office at the front with a 3 piece close-by. Single car garage with drive off the road-YOU own the land - No Condo Fees!! The Lower-level is left for your finishing - or have Magnus Homes finish it to your needs. *NOTE - This is Interior but End units Stairs from the garage to the basement allows for multi-generational living or separate suite for your guests!* Builder hopes to start construction soon for 2025 closings! Plan your retirement or part-time beach community lifestyle! Book your Townhome today. 10% required to hold one for you. This is the first of 4 blocks available. Closings for ALL these townhomes in 2025. The Beauty of Lake Huron and it's best Beach - Experience that Vacation feeling everyday and don't miss another Sunset! (id:51300)
Team Glasser Real Estate Brokerage Inc.
574 James Street
Centre Wellington, Ontario
Great semi build by Diamond Quality homes. Located in a mature area close to shopping, the Cataract Trail, schools and a short walk to the majestic Grand River or historic downtown Fergus. Experience the detail, care and craftsmanship that goes into every Diamond Quality home. Enter the main floor to open concept floorplan flooded in natural light. Gourmet kitchen features granite countertops, island and stainless vent hood, spoiling the aspiring chef. Adjoining great room is also open to dining room, creating the perfect space to entertain. Main floor walk out to private rear yard. Upper level has 3 generous bedrooms, perfect for first time Buyers, families and downsizers alike. Primary bedroom features huge walk in closet and luxury ensuite bath. Upper level laundry adds to convenience. Check out the side entrance that leads to a fully finished lower level 1 bedroom accessory apartment. The spacious kitchen is open to recroom with electric fireplace and large, bright windows. With bedroom and full bathroom, this space is ideal for older kids looking for independence, in-laws or that ever popular mortgage helper. With many features that would be upgrades with most builders, this is an exceptional home providing plenty of value, worth a closer look. (id:51300)
Keller Williams Home Group Realty
6 Bill Street
Brockton, Ontario
This wonderful side split family home, offering four bedrooms and 2 full baths, sits on a 237' deep lot on a quiet dead end street in a great area of beautiful Walkerton. Walking through the front door you will be greeted with a bright & spacious living space, which has been newly opened up and features a great kitchen area with island and dining room space, and a generous sized living room with views front to back. The lower level features a large rec room offering all the space you could need for a theatre room or games room and also offers the fourth bedroom, that is currently set up as a home gym, and could also be used as a great home office. The ground level is where you will find the entry from the nice sized garage, the newly renovated full bath and laundry, as well as a great family room with walk out to the multi-tiered deck with pool and hot tub. With a lot this size and all the family and entertaining space you could need - both inside and out - this property is definitely worth setting up a viewing today! (id:51300)
Exp Realty
1 Kenneth Avenue
Erin, Ontario
Welcome to your dream home in the heart of Erin! This stunning 3-bedroom, 1.5-bathroom home features a fully finished basement and is situated in a highly sought-after neighborhood known for its excellent schools and community amenities. The open-concept Family room boasts large windows, providing ample natural light and a cozy fireplace for those chilly evenings. The kitchen is a chef's delight with modern appliances and plenty of cabinet space. The luxurious master bedroom includes a walk-in closet and additional 2 good size bed rooms. The fully finished basement offers additional living space perfect for a family room, home office, or guest suite. It includes a half bath and plenty of storage and Separate entrance from garage. Enjoy the beautifully landscaped backyard with a spacious deck, perfect for entertaining or relaxing. Attached 1-car garage with additional 4 cars driveway parking. Located in a family-friendly neighborhood with parks, school, day care, and community events. Lots of new developments are going on the region new highway coming soon as well. Do not get deceive by the outside look The house has Ton Of Space inside. Come and show with pride you won't be disappointed. **EXTRAS** All most Brand New Large Septic System.Large Garden Shed With Hydro.Beautifull Well Manicured Gardens & Landscaping. Excellent 'Road Hockey Safe' Location! Accepting Pre Emptive Offer Any Time (id:51300)
Right At Home Realty
123 Church Street N
Wellington North, Ontario
Very Rare Offering! Want to go on vacation? No problem. Lock the door and leave! Embrace a maintenance-free lifestyle in this meticulously cared-for condo townhouse. Designed for effortless living, this home boasts a spacious kitchen and dining area, flowing into a bright living room with a cathedral ceiling. Step out onto your private back deck, where you can relax and enjoy views of the beautifully landscaped, maintenance-free grounds. The second-floor loft is a serene retreat, featuring a large master suite with a walk-in closet, a 4-piece ensuite, and a cozy sitting area that overlooks the living room. The fully finished basement expands your living space with a huge rec room, in-floor heating, an additional bedroom, and a 3-piece bathroomperfect for guests or family. With an attached single-car garage providing direct access to the foyer, everyday tasks like unloading groceries are a breeze. Located just a short walk from the heart of Mount Forest, this home offers the ultimate in convenience, comfort, and a truly maintenance-free lifestyle. (id:51300)
Royal LePage Rcr Realty
32 Doc Lougheed Avenue
Southgate, Ontario
PRICED TO SELL!! Offer Welcome Anytime * Stunning, Newly Built 3-Bedroom, 4-Bathroom Detached Home In The Growing Community Of DUNDALK! This Modern Residence Offers A Perfect Blend Of STYLE And FUNCTIONALITY, With HIGH-END UPGRADES Throughout * Step Into A Bright, Open-Concept Layout Featuring Large WINDOWS That Flood The Space With NATURAL LIGHT * The BEAUTIFULLY DESIGNED KITCHEN Boasts GRANITE COUNTERTOPS, Sleek CABINETRY, And STAINLESS STEEL APPLIANCES, Making It Perfect For Any HOME CHEF * The MAIN FLOOR And SECOND-FLOOR HALLWAY Feature Gorgeous HARDWOOD FLOORING, With A STAIRCASE STAINED To Match Seamlessly, Adding A COHESIVE And ELEGANT Touch * The PRIMARY BEDROOM Offers A Spacious WALK-IN CLOSET And A LUXURIOUS ENSUITE With MODERN FINISHES * Each BATHROOM In The Home Is Thoughtfully Designed With CONTEMPORARY FIXTURES And ELEGANT TOUCHES * Located In A PEACEFUL, FAMILY-FRIENDLY NEIGHBORHOOD, This Home Is Just Minutes From PARKS, SCHOOLS, And LOCAL AMENITIES * MOVE-IN READY And Waiting For You, Don't Miss Out On This EXCEPTIONAL DUNDALK PROPERTY! Be Sure To Check Out The 3-D VIRTUAL TOUR And FLOOR PLAN * Act Fast And Book Your SHOWING NOW! EXTRAS All ELECTRICAL LIGHT FIXTURES, S/S FRIDGE, STOVE, WASHER, DRYER, B/I DISHWASHER, All WINDOW COVERINGS & BLINDS, All DRAPERIES And SHEERS, CENTRAL AIR CONDITION * Furniture Can Be Included For An ADDITIONAL COST, Offering A FULLY FURNISHED, MOVE-IN-READY EXPERIENCE! (id:51300)
Exp Realty
40 - 350 O'loane Avenue
Stratford, Ontario
Beautiful Townhouse in Stratford - Move-In Ready! This bright and modern 3-bedroom, 2.5-bathroom townhouse condo, built in 2022, is a fantastic place to call home. The open-concept main floor features a spacious living area, a stylish kitchen with a large island, and plenty of natural light.The primary bedroom offers a private ensuite with a walk-in shower, while the two additional bedrooms provide great space for family, guests, or a home office. With thoughtful design, ample storage, and a friendly community, this home is both comfortable and convenient. Located close to schools, parks, shopping, and restaurants, this is a great opportunity for families, professionals, or first-time buyers. Don' t miss out, schedule a showing today! (id:51300)
Exp Realty
514 Erie Street
Stratford, Ontario
EXCELLENT INVESTMENT OPPORTUNITY! Six-plex multi-family dwelling located in a good location on a city bus route and Highway #7 (to London). Largest front apartment is currently vacant so buyers can set their own rent or occupy unit themselves. Building was originally a single family home built in 1880 but was rebuilt in the eighties and an addition was added at rear which houses the four one-bedroom units. The front half of the roof was done in 2023, but the sellers are not aware of the age of the back half of the building. Boiler was replaced in 2024 but sellers have no knowledge of age of the furnace. The property was owned by their father's company. He is now deceased and his son and daughter are now the owners. There are six parking spaces, two on the northerly side of building and four on the southerly side. There is a common laundry area with coin-operated washer and dryer. The large front unit has its own laundry hook-ups but there is no washer or dryer included with this unit. All six units include a stove and refrigerator. There are four one-bedroom units with a four-piece bath, all located at the rear of the building in a more recent addition to the original building. There is a two-storey two-bedroom unit with one four-piece bath and one two-piece bath located at the northerly side and a two-storey three-bedroom unit with one four-piece bath and one-two-piece bath located at the front. The side and front units also have basement access and are partially finished. The two larger units are located in the original home but have been updated. Please note that the square footages set out in this listing are an estimate as the sellers have no plans setting out exact measurements. (id:51300)
Streetcity Realty Inc.
21575 Heritage Road
Thorndale, Ontario
Fall in love with this classic red brick farmhouse that truly has it all! Just 2 minutes outside the peaceful village of Thorndale and only 10 minutes from London, it's the ideal spot to embrace your dream of country living. Nestled on over 1 acre, there's plenty of outdoor space to enjoy, yet it's still easy to maintain. Extensive renovations have brought modern comforts while preserving the timeless charm of this century home. The main floor offers a seamless flow between rooms, with natural light filling the space and creating a welcoming atmosphere. The mudroom has plenty of storage for shoes and coats, plus a space designed with your furry friends in mind. The kitchen boasts generous counter and cupboard space, with an island and warm wood cabinetry, complemented by a light countertop and crisp white backsplash. The walk-in pantry adds extra storage for small appliances, dry goods, cleaning supplies, and more, keeping the kitchen tidy and organized. The living room opens into the dining room, with a convenient powder room and main floor laundry nearby. A cozy den, just off the front door, offers a versatile space with many possibilities. The primary bedroom contains a private ensuite with double sinks and a walk-in shower. Three additional spacious bedrooms provide room for your family, and the 4 piece bathroom includes a shower/tub combo and built-in shelving for linens. The fully insulated 2000 sq ft garage/workshop is a standout feature, with radiant in-floor heating - separately zoned between the shop and gym, cathedral ceilings with 9-foot walls, a generator plug with an automatic switchboard for a standby system, CAT6 wiring, plumbing roughed in for a septic tank and bathroom, and conduit for water to be run from the well in the house. Imagine the joy of sitting outdoors on the concrete patio in warm summer months, surrounded by peaceful fields, listening to the crickets hum - make this dream your new reality! (id:51300)
RE/MAX Real Estate Centre Inc.
103 Patrick Street
North Huron, Ontario
Investors, First Time Home Buyers and Those With a Vision, here is a great opportunity to add to your portfolio. This well maintained 4 unit building has been well maintained over the years. The building consists of four ONE bedroom, one bathroom apartments, coin operated laundry and a central hallway. First Time Home Buyers & Contractors, this building boasts character and could simply be turned back into a single family dwelling, triplex or duplex, giving you the opportunity to get into the market with supplementary income to pay your mortgage until you are ready to make the home your very own. Located on the corner of Frances and Patrick this home is conveniently situated very close to the hospital, healthcare centre, schools as well as downtown shopping and dining. Fully tenanted building. Seller is willing to hold a VTB. Call Your REALTOR Today To View What Could Be Your Next Home or Investment at 103 Patrick St, Wingham. (id:51300)
Royal LePage Heartland Realty
Unit F - 39 West Street
Goderich, Ontario
Ideal lease location for your business! Professional office space available in the core area of Goderich. 2nd floor office unit. Building offers amazing street appeal, ample parking, elevator access, washrooms and located on "high traffic" West Street leading to the downtown Square in the "Prettiest Town in Canada". C4 zoning. (id:51300)
K.j. Talbot Realty Incorporated
Unit E - 39 West Street
Goderich, Ontario
Ideal lease location for your business! Professional office space available in the core area of Goderich. 2nd floor office unit. Building offers amazing street appeal, ample parking, elevator access, washrooms and located on "high traffic" West Street leading to the downtown Square in the "Prettiest Town in Canada". C4 zoning. (id:51300)
K.j. Talbot Realty Incorporated
37547 Glens Hill Road
Ashfield-Colborne-Wawanosh, Ontario
100 acres, approx 65 acres cleared. 5 acre building site, 11 acres mixed softwood, 13 acres hardwood (not logged in 30 years), balance creek, fence bottoms and lane. Brick century home with 3 bedrooms and 1.5 baths. Oil forced air heating (tank as is) plus woodstove. Family room/laundry addition with unfinished upper loft. Two steel quonset sheds 40'x100' and 40'x90'. Older bank barn 50'x50' (no hydro) and small shed 24'x50'. Seller would like to retain possession of the dwelling until December 31, 2025. Workable land available for spring possession. Seller will remove scrap steel/refuse prior to closing. Additional 50 acres (40 workable) of vacant land also available. (id:51300)
Wilfred Mcintee & Co. Limited
37576 St Helens Line
Ashfield-Colborne-Wawanosh, Ontario
50 acres cash crop with approx 40 acres cleared in two fields. Small creek crossing property. Approx 9 acres mixed bush which has not been logged in 30 years. Drainage considered minimal. Soil is Harriston loam. Access is by a unassumed/no winter maintenance road allowance which ends at property north east corner. Land available for 2025 crop season. Additional 100 acres with buildings available. (id:51300)
Wilfred Mcintee & Co. Limited
1546 Maryhill Road
Woolwich, Ontario
Experience an extraordinary retreat set on 122 acres of natural beauty. This custom stone bungalow, spanning 10,454.23 sq. ft., showcases high-quality finishes and thoughtful design. Step into the gourmet kitchen, equipped with Viking Professional appliances, Silestone Quartz surfaces, and striking Douglas fir beams. The dual islands invite gatherings, while the dining area offers seating for 14, overlooking a scenic ponds. High ceilings throughout the home create an open, inviting space, while the use of stone and wood details adds a warm, cozy atmosphere. Hand-chipped stone accents and skylights flood the interior with natural light, enhancing the home's connection to its surroundings. The primary suite opens directly to the swim ponds, offering indoor-outdoor living and a spa-like ensuite with a jacuzzi tub beside a gas fireplace. An indoor grilling area with heated floors offers year-round enjoyment, making it an ideal space for entertaining. The lower level is designed for fun and relaxation, featuring a full bar, billiards area, wine cellar, and a private cinema for movie nights. Outdoors, you'll find two ponds: one with a sandy beach and waterfall, and the other stocked for fishing. A heated, 4,000 sq. ft. exterior building with in-floor heating adds both function and flexibility to this expansive property. Explore the trails, unwind in the sitting areas, and enjoy this ultimate private getaway (id:51300)
Corcoran Horizon Realty
11 Patterson Drive
Ayr, Ontario
Pride of ownership shines through in this immaculate Tice River built home, offered for sale for the first time by the original owners. Thoughtfully maintained and beautifully presented, this property blends timeless quality with modern comfort in a highly sought-after neighborhood. This stunning 3-bedroom home offers modern upgrades and thoughtful design throughout. Step into a bright, welcoming living room with new flooring (2024), leading into an open-concept kitchen featuring a large island, gas range, and ample counter space—ideal for everyday living and entertaining. The primary bedroom is massive, providing a relaxing retreat, while the additional bedrooms are generous in size, offering flexibility for families, guests, or a home office. A spa-like bathroom, upstairs laundry, and updated lighting add comfort and convenience throughout the home. Enjoy the outdoors in the fenced backyard complete with a large deck and natural gas hookup for a BBQ—perfect for hosting. The double car garage is workshop-ready with 240V hydro, an insulated door, and wiring for EV charging (2025). The unfinished basement includes a large egress window and 3-piece rough-in, ready for your future plans or in-law suite potential. Located in a family-friendly neighborhood near great schools, parks, and amenities, this is your chance to own a well-built home with a legacy of care and craftsmanship. Don’t miss this opportunity—schedule your private showing today! (id:51300)
Red And White Realty Inc.
782 Somerville Street
Huron-Kinloss, Ontario
Great New Price ! Motivated Seller. Nestled on a quiet street near scenic nature trails and Dickies Creek, this newly renovated and affordable 3 bedroom home offers modern comfort in a peaceful setting. The bright, contemporary kitchen features an island, sleek finishes, and all-new appliances, making it the heart of the home. A custom-tiled shower adds a touch of luxury, while the convenience of main-floor laundry enhances everyday living. The spacious primary bedroom boasts patio doors leading to a small rear deck, perfect for enjoying morning coffee. Situated on a huge lot with mature trees, there is ample space to expand with an addition or build a garage. The full, unfinished basement provides endless possibilities, whether for storage, a workshop, or future development. Don't miss this move-in-ready gem! (id:51300)
RE/MAX Land Exchange Ltd.
82 Spicer Street
Centre Wellington, Ontario
Step into this beautifully designed 4-bedroom, 3-bathroom home, perfect for modern family living. The carpet-free main floor offers a welcoming and functional layout, ideal for both everyday life and entertaining. Large windows fill the space with natural light, creating a bright and inviting atmosphere. Upstairs, you'll find generously sized bedrooms, including a spacious primary bedroom with a walk-in closet and ensuite with glass shower. Convenience is key with an upstairs laundry room, making daily routines a breeze. The unfinished basement offers endless potential to customize the space to suit your needs. Outside, enjoy the perks of a growing Fergus neighborhood, where a brand-new school is under construction and a fantastic community playground is just around the corner. Located only minutes from the charm of historic Elora and just a 30-minute drive to major city centres and shopping, this home offers the perfect balance of small-town charm and urban convenience. Don't miss your chance to be part of this exciting and expanding community schedule your viewing today! (id:51300)
Mv Real Estate Brokerage
114 Aspen Circle
Thames Centre, Ontario
Uncover the luxury of this custom built 3 bedroom, 2 bathroom bungalow in the Rosewood neighbourhood located in the quaint village of Thorndale, ON. The main floor features engineered hardwood flooring throughout, open concept design with tray ceilings and gas fireplace in the great room. Culinary enthusiasts will appreciate the kitchen layout with large island with tasteful quartz countertops and a custom designed pantry with a coffee/tea station including built-in spice rack and plenty of storage. The main floor offers 3 bedrooms, 2 bathrooms and laundry room for convenience. The generous-sized primary bedroom offers a beautiful 4 piece ensuite including heated flooring, double sinks and large walk-in closet. A spacious covered deck provides the ideal setting for relaxation or entertaining. Situated close to many amenities, shopping, fitness centres, medical centres, walking trails & close access to the 401. This bungalow truly captures elegance, comfort and convenience in one perfect package! (id:51300)
Keller Williams Lifestyles
31 Reid Court
Puslinch, Ontario
A distinguished custom-designed estate home located in the exclusive, gated community of Heritage Lake Estates. Set on a generous 1/2-acre lot and surrounded by the area's finest residences, this contemporary bungalow stands as a true architectural gem. Boasting over 4,600 square feet of exquisitely finished living space, with the potential for up to 6 bedrooms, this home is a true showstopper. Every inch of this home has been meticulously designed, featuring stunning 12-foot ceilings, elegant herringbone hardwood floors, marble and cast stone mantels, and luxurious heated tile flooring. The expansive floor-to-ceiling windows flood the home with natural light, while the covered patio invites outdoor enjoyment. Designer lighting fixtures enhance the sophisticated ambiance, complemented by a state-of-the-art appliance package for the ultimate in modern convenience. The fully finished lower level is a retreat in itself, with large windows complimented by armour stone window wells, a private theatre room, a cozy fireplace, and hardwood floors in the rec and game roomsall enhanced with radiant in-floor heating. Dual-zone climate control and a separate entrance further elevate the home's functionality and privacy.The oversized 3-car garage accommodates ample storage, and with space for 10 additional vehicles in the driveway, convenience is paramount. The property is beautifully landscaped and fully irrigated, while the home is Net Zero Ready, making it as energy-efficient as it is luxurious.Few homes on the market offer the exceptional craftsmanship, design, and attention to detail found in this one-of-a-kind estate. Its truly a rare opportunity to own a home of this caliber. (id:51300)
Eve Claxton Realty Inc.
194 South Street
Goderich, Ontario
This delightful 3-bedroom home is ideally located just a short walk from the Historic Shopper's Square, where you'll find charming shops, eateries, and lively summer entertainment. With schools, playgrounds, a dog park, and the stunning beaches of Lake Huron also nearby, this location offers both convenience and beauty. The spacious lot provides ample space for the home, an 18 x 32 ft heated workshop, and plenty of green space, including a fenced-in backyard perfect for pets and outdoor activities. The heated shop is an added bonus, offering high ceilings and a variety of useful possibilities for work or storage. Inside, the home features a welcoming mudroom, and throughout the kitchen and dining room, you'll notice newer flooring that enhances the bright, open feel. The large 4-piece bathroom conveniently includes space for the newer washer and dryer units. The country kitchen offers generous storage, and the adjoining dining room is both bright and cheerful. The sizable living room is centrally located, and three comfortable bedrooms round out the main floor. The unfinished basement offers plenty of storage space, while numerous updates over the years including newer flooring, washer/dryer, gas furnace(2018) and water heater(2018) ensure that this home is move-in ready. Located in what is known as "Canada's Prettiest Town" along the shores of Lake Huron, this home provides a perfect combination of small-town charm and proximity to outdoor recreation and local amenities. Dont miss the opportunity to make this lovely home yours. (id:51300)
Coldwell Banker Dawnflight Realty Brokerage
60 Sir Robert Place
Middlesex Centre, Ontario
Welcome to the crown jewel in St. John's Estates! Step into over 10,000 total square ft of exciting architecture on a premium 2.08 acre lot! Impressive floor plan features foyer/gallery showcasing exotic wood art niches & ceiling detail! Spectacular great room presents impressive living room anchored by floor to ceiling granite fireplace, 15 foot live edge Bubinga dining room table, bar & billiards featuring Zebra wood detailing & cherry/maple built-ins. Professional grade luxury gourmet kitchen. Main floor master suite with oversized dressing room, double walk-in closets, dual fireplaces, access to front courtyard & back wrap-around covered concrete patio with cedar tongue & groove ceiling overlooking lush grounds and serene woodlands. State of the art gym. Four spacious second floor bedrooms with sitting areas, ensuites and built ins. 2nd floor media room with electric black out blinds. Rich Tiger wood flooring. Wirsbro in-floor heating system. Triple car garage with dual 12 ft entry doors & large rear garage door to access sizable concrete pad for additional outdoor activities. Just a few minutes drive to great restaurants, Masonville Mall shopping, Western University and University Hospital. (id:51300)
Century 21 First Canadian Corp
3072 Bruce Road 1 Road
Brockton, Ontario
Consider this incredible custom designed 2017/18 home nestled on almost 2 acres. This is a piece of heaven- on- earth! Don't let the 2 bedroom size fool you. Large bright unspoiled basement has plenty of room for more and features a rough-in for 3rd bathroom and conforming further bedroom. Take a look at the basement measurements where plenty can be done with all that space! Speaking of bedrooms, the Primary bedroom takes up the entire 2nd floor! Wow! Private yet sparkling and airy with all the best views. The main floor kitchen is a dream with large windows, overlooking grassy pastures and maple woodlands which will mark the seasons with the changing leaves. 2 car garage measures 20 X 24 feet. Covered front porch 6 X 9 feet. Total living space on all floors is almost 2350 sq feet with 1002.20 of that consisting of the unspoiled basement, ready and roughed in for development. Impressive perennial gardens provide a continuous display of beauty, a historic shed with found newsprint from the 1800's, fruit trees and more! Double car attached garage, propane BBQ outlet, wired for a portable generator, vast parking options, hardwired media, and is still supported by a Tarion Warranty. Address says Cargill, however this property is within sight of the Hamlet of Glammis. Close to Paisley and central to Walkerton, Kincardine and Saugeen Shores. Easy commute to Bruce Power and the sandy beaches of Lake Huron. This is definitely a home to be proud of! All measurements are approximate however building plans are available. (id:51300)
Coldwell Banker Peter Benninger Realty
425 Clyde Street
Wellington North, Ontario
425 Clyde Street is the perfect blend of country living while still living in the beautiful town of Mount Forest. Located steps away from trails and park, this raised bungalow sits in a quiet area of Mount Forest. The large 110ftx198ft lot with fully fenced rear yard allows the family lots of room for private enjoyment. Enter the large foyer and feel right at home. There is room for the whole family to enter without tripping over each other. The main floor features an open concept living space with hardwood floors. Lots of natural light pours in the southern facing front windows. The kitchen was updated in 2018 with granite counters and a new backsplash (2024). There are 3 good sized bedrooms as well as a 4pc main bath featuring main floor front load laundry. Downstairs you will find a large primary bedroom with walk-in closet and access to the basement 4pc bath with updated flooring (2024). The family room in the basement is a large L Shape to allow many uses and it accented with a freestanding woodstove to give a warm natural heat throughout the winter. A bonus office space in the basement is great for those who work from home. Head out back to the rear deck and enjoy the summers or a space for hot tub on winter evenings. The attached double car garage is heated and has the height for screen golf if you want to be the local hang out for your friends throughout the winter. (id:51300)
Coldwell Banker Win Realty
425 Clyde Street
Mount Forest, Ontario
425 Clyde Street is the perfect blend of country living while still living in the beautiful town of Mount Forest. Located steps away from trails and park, this raised bungalow sits in a quiet area of Mount Forest. The large 110ftx198ft lot with fully fenced rear yard allows the family lots of room for private enjoyment. Enter the large foyer and feel right at home. There is room for the whole family to enter without tripping over each other. The main floor features an open concept living space with hardwood floors. Lots of natural light pours in the southern facing front windows. The kitchen was updated in 2018 with granite counters and a new backsplash (2024). There are 3 good sized bedrooms as well as a 4pc main bath featuring main floor front load laundry. Downstairs you will find a large primary bedroom with walk-in closet and access to the basement 4pc bath with updated flooring (2024). The family room in the basement is a large L Shape to allow many uses and it accented with a freestanding woodstove to give a warm natural heat throughout the winter. A bonus office space in the basement is great for those who work from home. Head out back to the rear deck and enjoy the summers or a space for hot tub on winter evenings. The attached double car garage is heated and has the height for screen golf if you want to be the local hang out for your friends throughout the winter. (id:51300)
Coldwell Banker Win Realty



