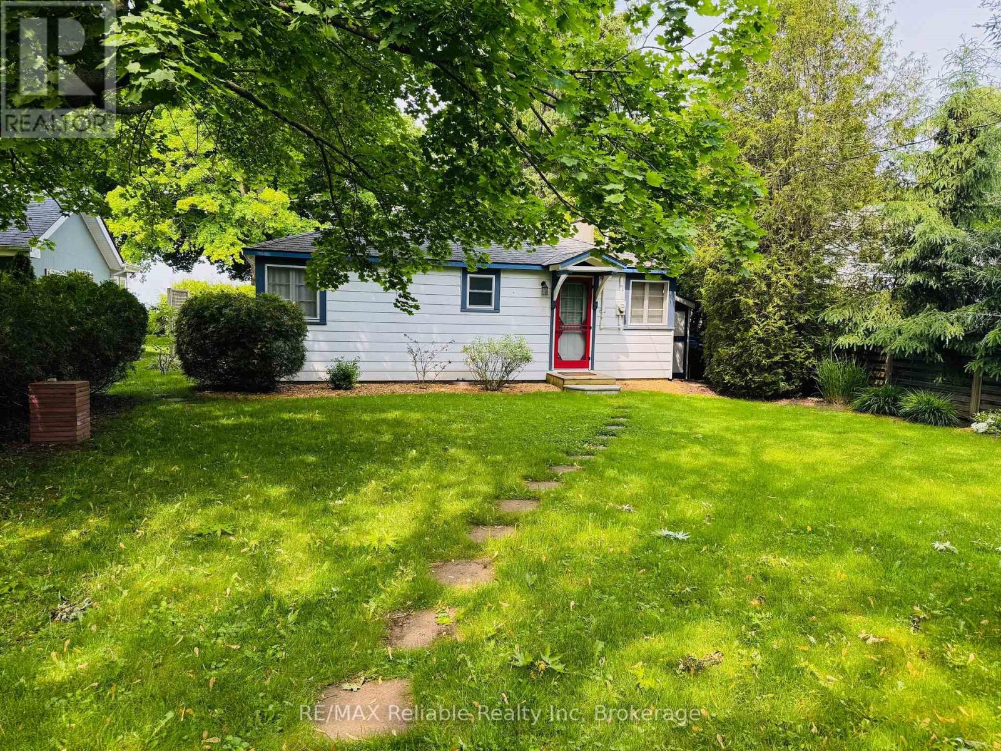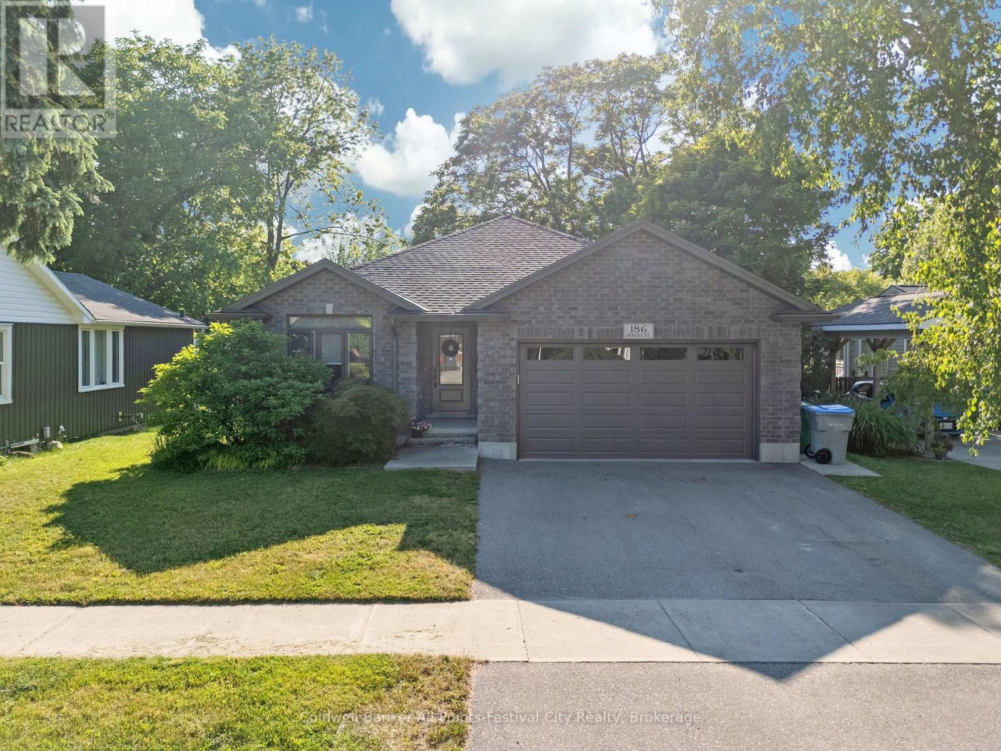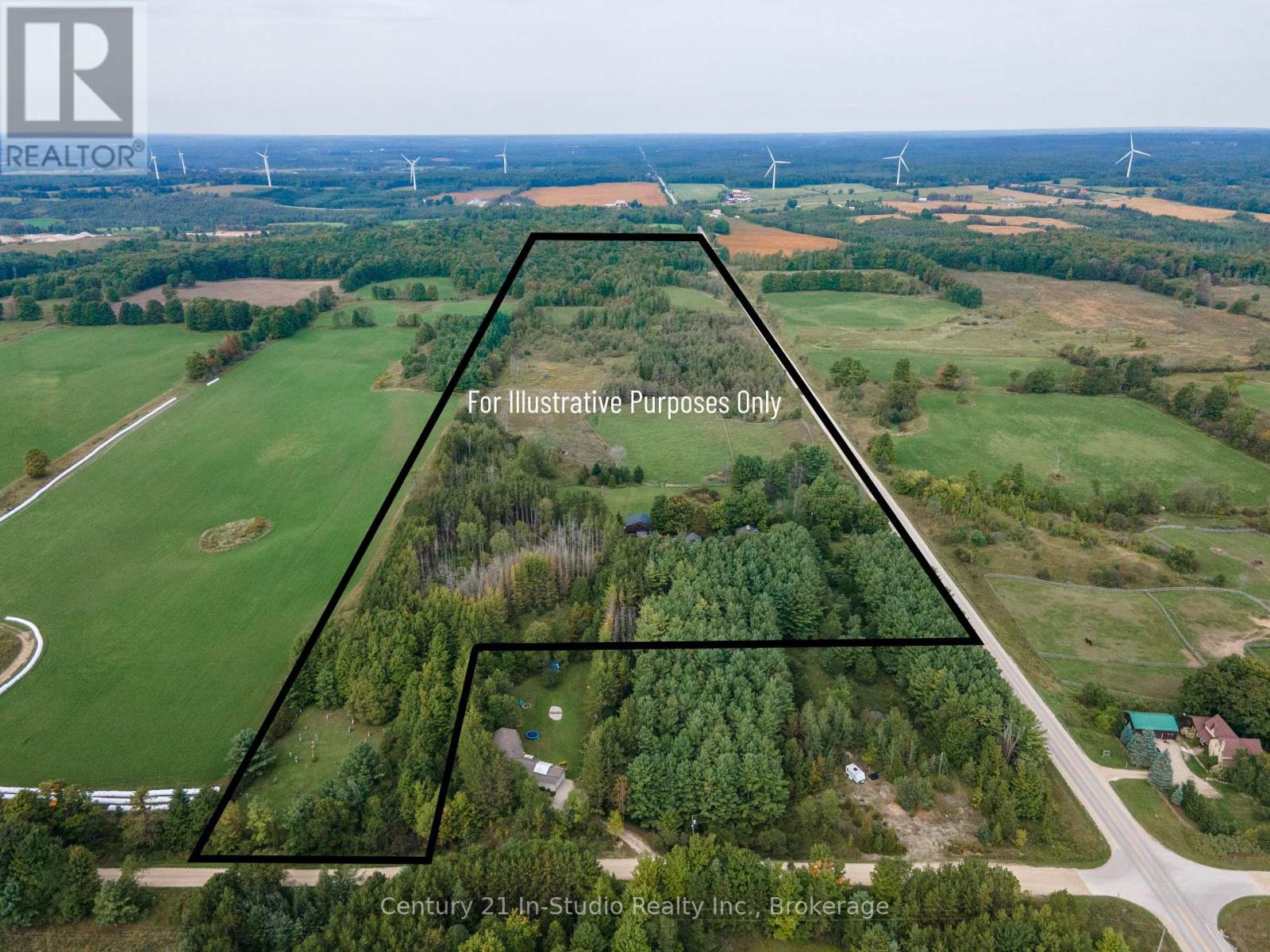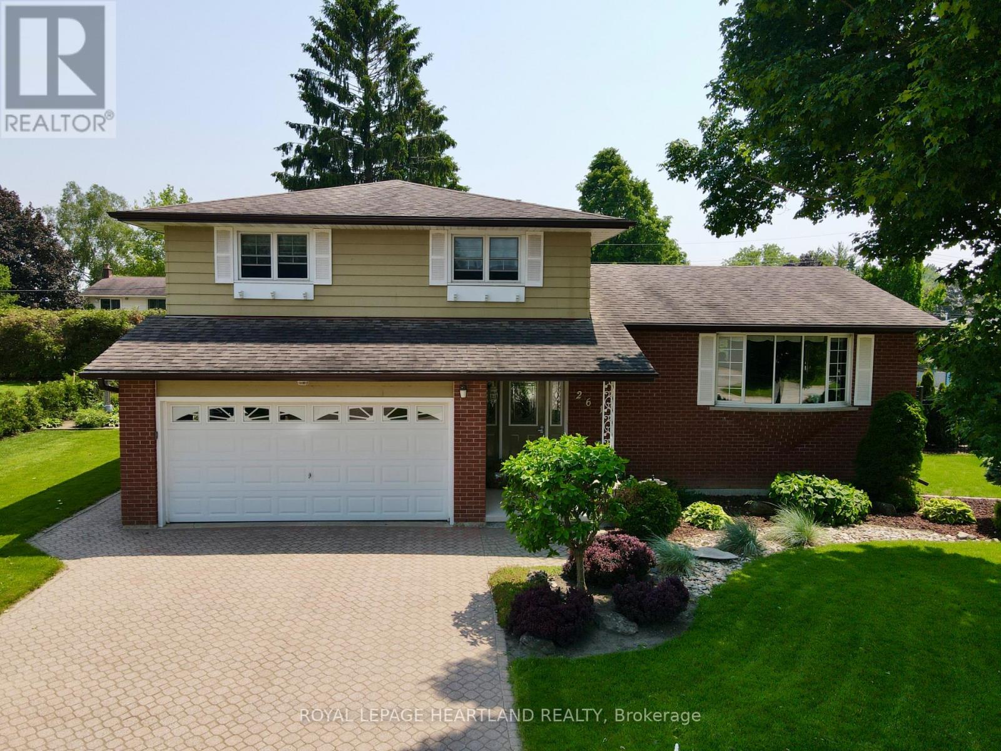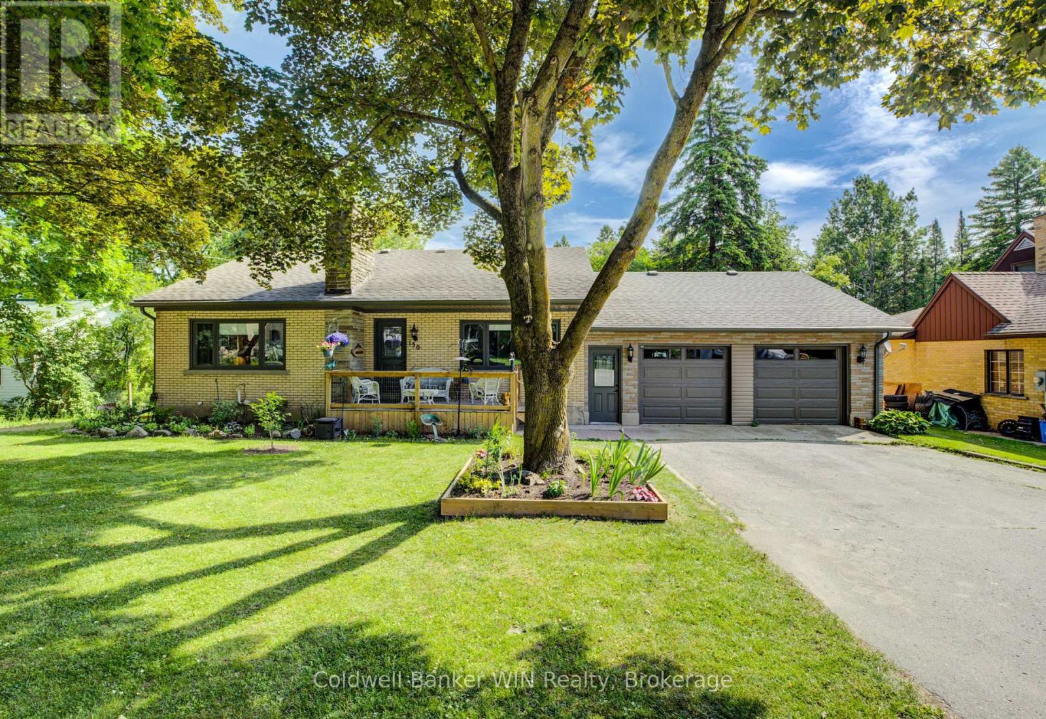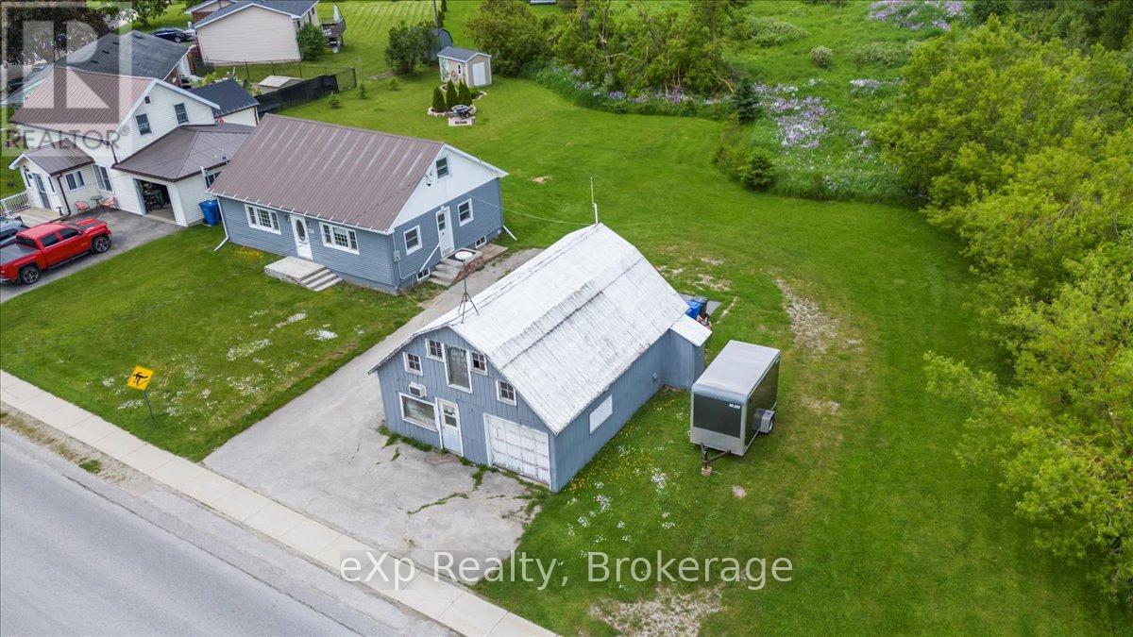Listings
75547 Elliot Street
Bluewater, Ontario
AS CHARMING AS IT GETS!! QUAINT 2 BEDROOM LAKEFRONT COTTAGE LOCATED within THE VILLAGE LIMITS OF BEAUTIFUL BAYFIELD! Originally built in 1948, this 3-season retreat still boasts its authenticity but showcases modern amenities as well. Once you arrive and enter the private grounds, you'll be able to exhale. The "red" screen front door is your way into the cozy interior. Upgraded kitchen with stainless appliances, shiplap walls in kitchen and living room, hardwood floors throughout, stone fireplace (gas) in living room, and soothing views of the lake through this charmer's original windows. Two spacious bedrooms. Recently renovated 4-piece bathroom. Lovely covered deck facing the lake is an excellent place to entertain family and friends or simply relax. Tranquil, private yard with mature trees and room for a bunkie. Private stairs to the WIDE SANDY BEACH! Stable lakebank with tons of trees. For your convenience, the cottage is being sold furnished and also includes natural gas BBQ, outdoor/patio furniture, and canoe for your enjoyment. Short bike ride/walk to Bayfield's historic district. Fibre internet. Municipal water and road. Available for immediate possession. (id:51300)
RE/MAX Reliable Realty Inc
186 Hincks Street
Goderich, Ontario
Charming Custom-Built Bungalow in the Heart of Goderich. Discover comfortable, carefree living in this beautifully crafted all-brick bungalow, custom built in 2017 by renowned builder Larry Otten Contracting. Located just a short walk to downtown Goderich, the YMCA, and all local amenities, this home offers the perfect blend of quality, convenience, and lifestyle. Featuring 2 spacious bedrooms, 2 full bathrooms, and sought-after main floor laundry, this home is thoughtfully designed for easy, one-level living, ideal for retirees or anyone seeking a low-maintenance lifestyle. The open concept layout showcases hardwood floors and stunning stone countertops, creating a warm and inviting space for relaxing or entertaining. Enjoy the peaceful, fenced-in backyard from your covered rear porch or take a stroll along the shores of Lake Huron, just minutes away. The attached 1.5 car garage offers added convenience, while the quiet, walkable neighbourhood makes this an unbeatable location. Don't miss your opportunity to own this move-in-ready gem in Ontario's prettiest town, where lifestyle and comfort meet. (id:51300)
Coldwell Banker All Points-Festival City Realty
553308 Grey Road 23
West Grey, Ontario
This expansive 46+ acre farmstead, nestled between Markdale and Durham, is the epitome of rural tranquility and century charm. Whether you envision a hobby farm, a horse haven, or your own space to roam, this property is the ideal choice. With approximately 5 acres of workable land, 6-8 acres of pasture, and 6 acres of lush hardwood bush, mainly sugar maples, this property offers a perfect blend of functionality and natural beauty. Additionally, it features scenic trails, a spacious 40' x 60' barn suitable for chickens, along with a storage shed and garden shed to meet all your needs. Step inside the updated century farmhouse, where you are welcomed by a screened-in front porch. The main level offers a spacious mudroom, a well-appointed kitchen with an island, a dining room perfect for hosting family gatherings, and a cozy living room warmed with a wood stove. Relax in the luxurious 4-piece bathroom with a soaker tub. Upstairs, find three bedrooms with closets, a newly updated 5-piece bathroom with double sinks, and a private balcony for serene morning coffees. The spray-foamed attic opens possibilities for a bonus room, office, or additional bedroom. Outside, enjoy the covered back porch, relax in the hot tub, or bask in the sun by the above-ground pool and fire pit. Just a short 10-minute drive from the amenities of Durham, this West Grey gem offers an unparalleled rural escape for outdoor enthusiasts and farming enthusiasts alike. Surrounded by conservation areas, golf courses, snowmobile routes, and hiking trails, it presents an exciting opportunity to embrace the countryside lifestyle. Ready to make this farm your own? Schedule a viewing today! (id:51300)
Century 21 In-Studio Realty Inc.
261 Churchill Drive
South Huron, Ontario
Excellent family home close to schools, parks, and the Morrison Trail. Built by the present owners and being offered for the first time. A quiet street in Exeter's sought after Dow subdivision. Generous foyer entrance with a large family room down the hall, overlooking the private "Shangrila" backyard with attractive landscaping and natural perennial beds. Lovely deck for entertaining and catching the afternoon sun. Most windows have been replaced with "Centennial" windows. Three generous bedrooms with a master ensuite and a 5 piece common bath on the upper floor. The main floor includes a lovely kitchen with loads of storage. The main floor boasts a large front living room and good sized dining room. A few steps down to the family room, featuring a newer hardwood floor. From there you'll find a convenient 2 piece powder room beside your access to the large double garage. The lower level has a spacious rec room with endless possibilities, as well as a laundry room with ample storage, a separate bar room, and lots of space for storage or a workshop. Outside you'll find a picture perfect shed (almost 200 sq ft) equipped with hydro and a storage loft. (id:51300)
Royal LePage Heartland Realty
921 Cedar Trail
Huron-Kinloss, Ontario
Here's your opportunity to own this charming, well maintained lakefront cottage, just steps away from the picturesque Point Clark Lighthouse, boat launch, gazebo, playground, and expansive prime sand beach! This cozy and affordable retreat offers breathtaking panoramic views of Lake Huron. Don't miss a single sunset sparkling off of the lake or annual fireworks display. No need to worry about parking, as many lakeside community events are just a stroll down the Trail! This three-bedroom, one-bath cottage is perfect for three-season enjoyment and can be easily transformed to year-round use, thanks to recent updates including the roof, siding, insulation, windows, and new natural gas fireplace for added warmth. The cottage comes fully furnished and turn-key, ready for you to start making memories! Inside, you'll find a kitchen with ample cupboard space, a living room with lake views and fireplace, a spacious primary bedroom addition, two additional bedrooms, a four-piece bath and a sunroom with gorgeous lake views. Outside, theres a large sunny yard perfect for family games and parties, as well as beautiful gardens throughout the property. A well-equipped shed offers space for your gardening needs or extra storage with an attached workshop. The property also boasts a new septic system, a back deck ideal for family meals, and a shady lakeside patio with Muskoka chairs and a bench for quiet moments by the water. Enjoy the best of both worlds, having a private lake front getaway on this tranquil dead-end road, with a popular sandy beach just a short walk away! This property is welcoming to guests with ample parking on the adjacent privately owned lot. End your evenings around the lakeside fire pit, roasting marshmallows and enjoying the spectacular and famous Lake Huron sunsets! This gem is a must-see! (id:51300)
Lake Range Realty Ltd.
150 Normanby Street N
Wellington North, Ontario
Welcome to this charming 3 bedroom, 2 bathroom bungalow, ideally situated on an impressive 94ft x 238ft treed lot. Located within walking distance to downtown amenities and the local elementary school, this property combines convenience with privacy. The main floor was tastefully updated in 2022, offering a bright, modern living space with spacious principal rooms and a functional layout. The finished basement includes an additional kitchen, providing excellent in-law suite potential or extra living space for extended family or guests. For the hobbyist or car enthusiast, the enormous 25ft x 30ft attached garage offers ample space for projects, storage, or multiple vehicles. Step outside to a large covered patio that overlooks the expansive, private backyard perfect for relaxing, entertaining, or family activities. With room on the side of the home to easily drive through to the backyard, there is potential to build a shop or additional outbuilding to suit your needs. The large walk up attic his development potential into a large recroom for kids or leave as is for clean dry storage. Don't miss this rare opportunity to own a beautifully updated bungalow on a generous lot with endless possibilities. Updates Include: Furnace/AC '20, Eaves/Soffit/Fascia '21, Main Floor '21-22, Doors/Windows/Garage Doors '21, Gutter Guards/Basement Flooring/Fencing/Basement Kitchen/Updated Sewer Line '22-'25. (id:51300)
Coldwell Banker Win Realty
530 Wellington Street
Minto, Ontario
Welcome to 530 Wellington Street in charming Palmerston! This inviting 1 3/4 storey detached home offers comfort, space, and exceptional value -- perfect for families or first-time buyers. Thoughtfully updated throughout, the home features newer windows (2023), a fridge, stove, and dishwasher all replaced in 2023, as well as a freshly renovated pantry and recently added insulation. The furnace was updated in 2017, and the water heater is owned and approximately 12 years old. Inside, you'll find a bright and functional layout with a spacious kitchen, main floor laundry, a cozy living area, and two bedrooms on the main level, including a generous primary bedroom. Upstairs, there are two additional bedrooms and a dedicated office space, ideal for remote work or study. Situated just across the street from a scenic walking trail leading to the park, pool, and grocery store -- and only a couple blocks away from both the elementary and high schools -- this home offers unbeatable convenience for daily living. Priced to sell with a motivated seller, this well-maintained home blends modern updates with classic charm -- making it a must-see opportunity in a friendly, growing community. (id:51300)
Exp Realty
530 Wellington Street
Palmerston, Ontario
Welcome to 530 Wellington Street in charming Palmerston! This inviting 1 ¾ storey detached home offers comfort, space, and exceptional value—perfect for families or first-time buyers. Thoughtfully updated throughout, the home features newer windows (2023), a fridge, stove, and dishwasher all replaced in 2023, as well as a freshly renovated pantry and recently added insulation. The furnace was updated in 2017, and the water heater is owned and approximately 12 years old. Inside, you'll find a bright and functional layout with a spacious kitchen, main floor laundry, a cozy living area, and two bedrooms on the main level, including a generous primary bedroom. Upstairs, there are two additional bedrooms and a dedicated office space, ideal for remote work or study. Situated just across the street from a scenic walking trail leading to the park, pool, and grocery store—and only a couple blocks away from both the elementary and high schools—this home offers unbeatable convenience for daily living. Priced to sell with a motivated seller, this well-maintained home blends modern updates with classic charm—making it a must-see opportunity in a friendly, growing community. (id:51300)
Exp Realty
783 Reid Crescent
Listowel, Ontario
Welcome to 783 Reid Crescent - Scenic Views and Family-Friendly Living in Listowel Nestled on one of Listowel’s most sought-after, family friendly crescents, steps to North Perth Westfield Elementary school, this detached home offers comfort, space, and a private backyard retreat with mature trees and scenic golf course views beyond. Whether you’re sipping coffee on the large deck or heading down the street to Kinsmen Park, this is a place where weekends write themselves - BBQs with neighbours (with your natural gas hook-up), baseball games, and quiet walks along nearby trails. Inside, you’re greeted by soaring two-storey ceilings in the main living area, filled with natural light and ideal for both relaxing and entertaining. The kitchen flows seamlessly into the dining area and out to the deck, making it perfect for everyday life or hosting friends. A convenient 2-piece bathroom rounds out the main floor. Upstairs, two comfortable bedrooms are accompanied by a full 4-piece bathroom, while the spacious primary suite offers a private 4-piece ensuite and walk-in closet — a quiet escape at the end of the day. Need more room? The finished lower levels offer a cozy family room perfect for movie nights or a play space for the kids, plus a separate office area ideal for remote work or hobbies. With thoughtful use of space across every level, this home adapts to your lifestyle. If you’re looking for a move-in-ready home in a peaceful, active community — with mature trees, scenic surroundings, and space to grow — 783 Reid Crescent checks all the boxes. (id:51300)
Royal LePage Crown Realty Services
Royal LePage Crown Realty Services Inc. - Brokerage 2
104 Farley Road
Centre Wellington, Ontario
Stunning Freehold Detached Home by Sorbara Homes Your Dream Home Awaits! Welcome to this exceptional freehold detached house, Offering a spacious and thoughtfully designed floor plan, this home features 4 bedrooms, 3.5 bathrooms, and parking for 4 cars. Step inside to find bright, open-concept living spaces filled with natural light thanks to large windows and neutral finishes. The main level boasts a separate living room, family room, and a versatile library/home office which can easily be converted into a main-floor bedroom to suit your needs. The gourmet kitchen is both functional and stylish, complete with a large island, breakfast bar, and an adjacent breakfast area perfect for family meals or entertaining guests. The great room provides a cozy yet elegant space to unwind or host gatherings. Upstairs, the luxurious primary suite offers his and hers walk-in closets and a spa-inspired 5-piece ensuite. Three additional spacious bedrooms, a 3-piece shared bathroom, and a convenient second-floor laundry room complete the upper level. The unfinished basement provides a blank canvas for your personal touch ideal for a home gym, media room, or extra living space. Enjoy the private backyard with no homes behind, offering peace, privacy, and open views. (id:51300)
Luxe Home Town Realty Inc.
220 Owen Sound Street
Southgate, Ontario
Welcome to this 3-bedroom, 2-bathroom home, perfectly situated on an oversized 0.247-acre lot in the growing community of Dundalk. Enjoy the privacy of no neighbours to the north or east, with a beautiful park next door featuring a ball diamond, skate park, tennis and basketball courts, swimming pool, and playground. This home offers convenient one-level living with the opportunity to expand into the full, unfinished basement. The detached garage provides ample storage for all your toys and tools, while the spacious yard is perfect for kids, pets, or entertaining guests. Located on a quiet street within walking distance to the grocery store and downtown core. Easy, straight drive to the GTA - ideal for commuters and those looking to escape city living! (id:51300)
Exp Realty
180 Coker Crescent
Guelph/eramosa, Ontario
FOUR BEDROOMS, FINISHED BASEMENT, 6 CAR PARKING! Welcome to 180 Coker Crescent, a beautifully maintained 4-bedroom, 2.5-bathroom home in one of Rockwoods most sought-after family neighbourhoods. From the moment you arrive, you'll appreciate the thoughtful updates and warm, inviting atmosphere. The open-concept main floor features hardwood flooring, large windows that flood the space with natural light, and a spacious living and dining area perfect for entertaining. The heart of the home is the bright and functional kitchen, complete with granite countertops, stainless steel appliances, a central island, coffee bar, and a cozy breakfast nook that opens onto the backyard. Just off the kitchen, the family room offers a gas fireplace, built-in shelving, and a picture window overlooking the private, fully landscaped yard. Upstairs, the primary suite provides a peaceful retreat with a walk-in closet and a stylish 4-piece ensuite, while three additional bedrooms all with hardwood floors and custom closet organizers offer plenty of space for a growing family. The fully finished basement extends the living space with a versatile recreation room, home office, and gym area. Outside, enjoy the beautifully landscaped backyard complete with a composite deck and pergola, a second decked sitting area, and a play space with a sandbox and slide. Additional features include a double garage with inside entry, a mudroom area, and a recently sealed driveway with parking for four. Located just steps to parks, trails, and the Rockwood Conservation Area, with easy access to Guelph, Halton Hills, and Highway 401 this is a home designed for modern family living. (id:51300)
RE/MAX Escarpment Realty Inc.

