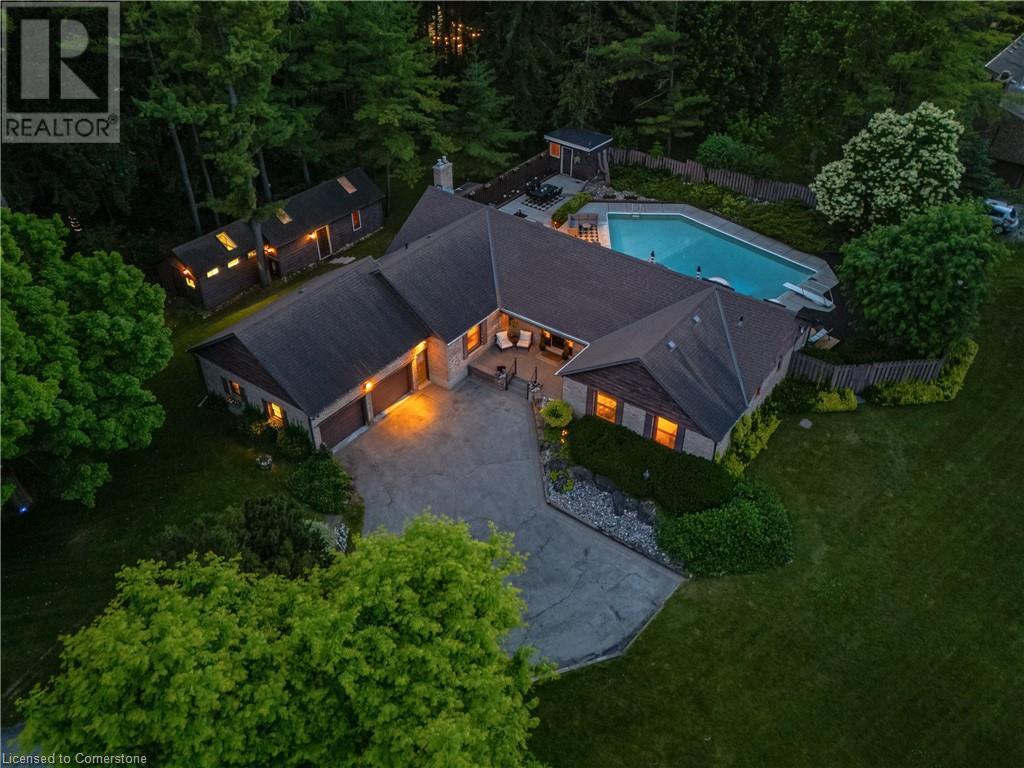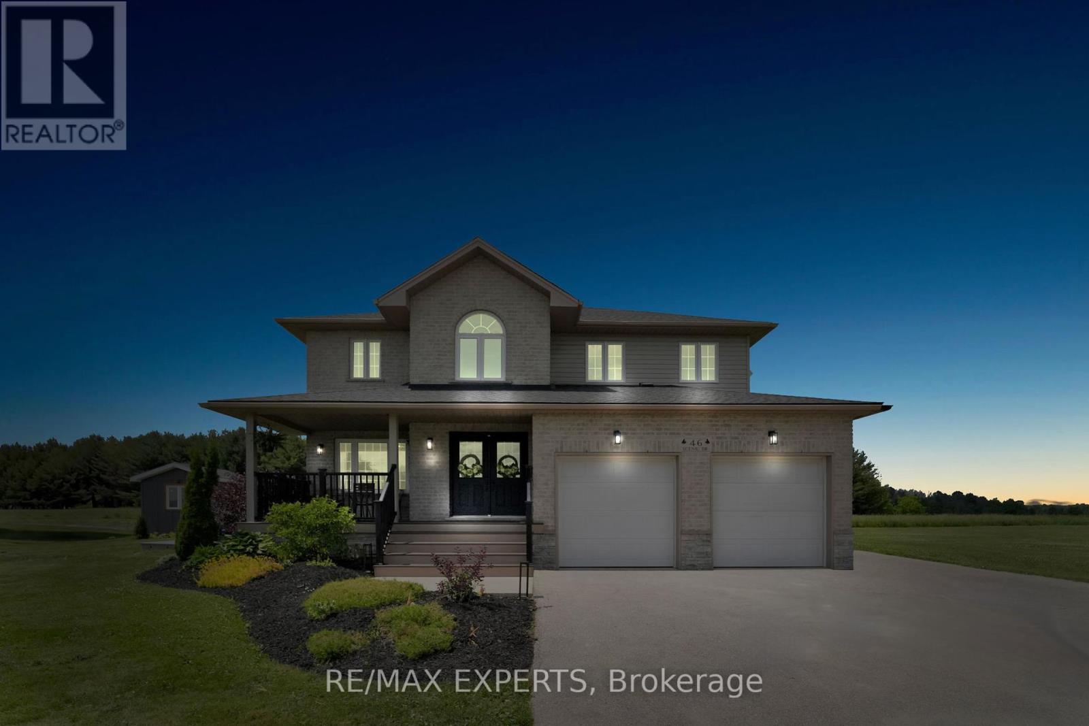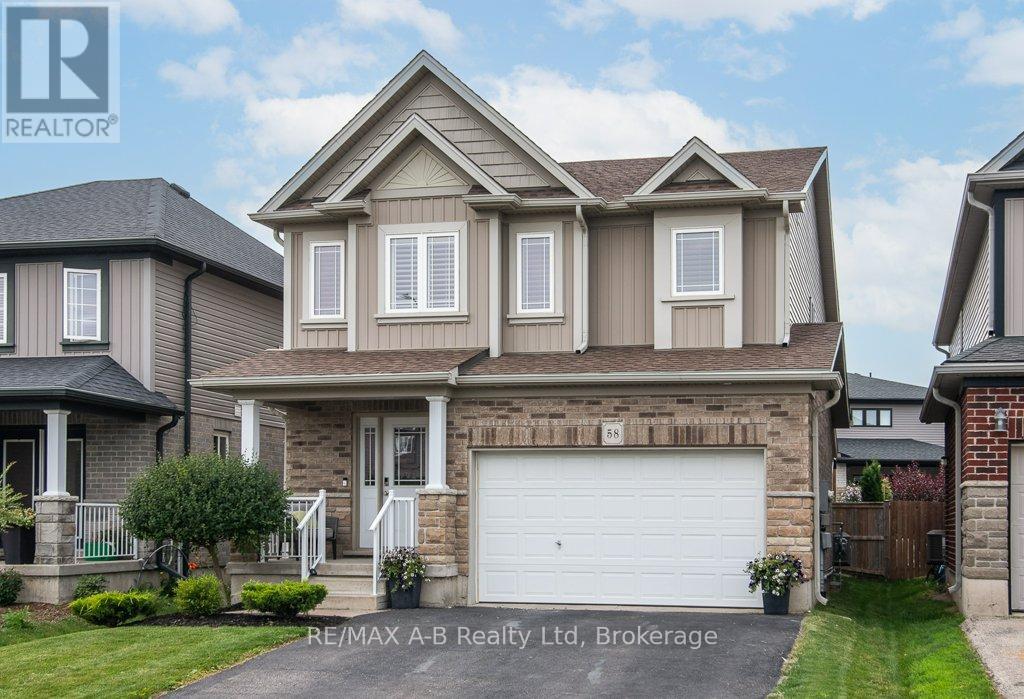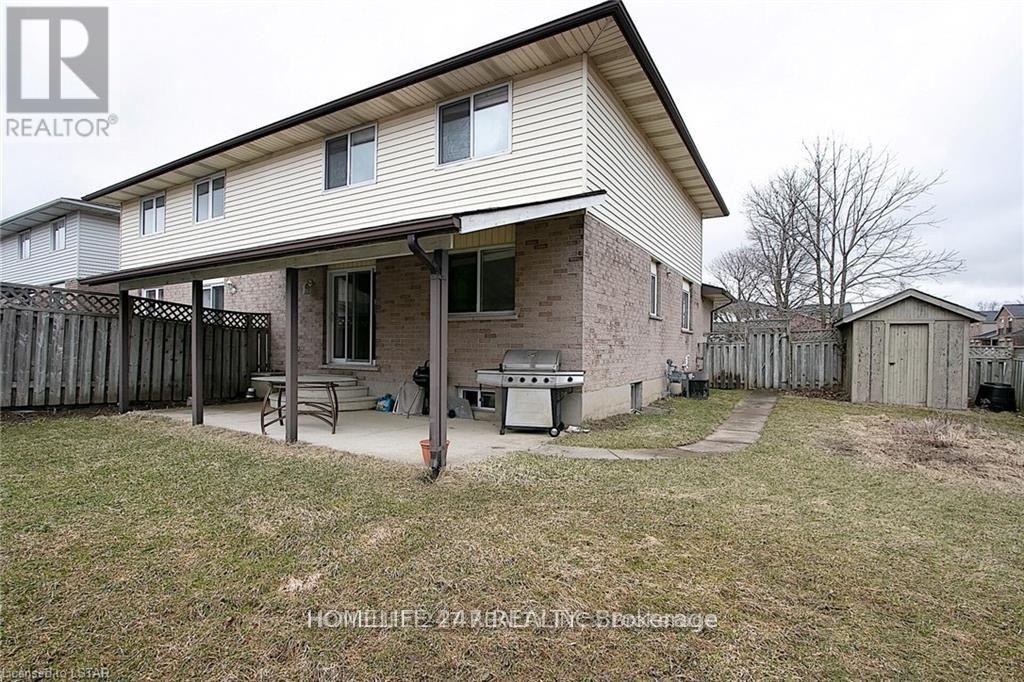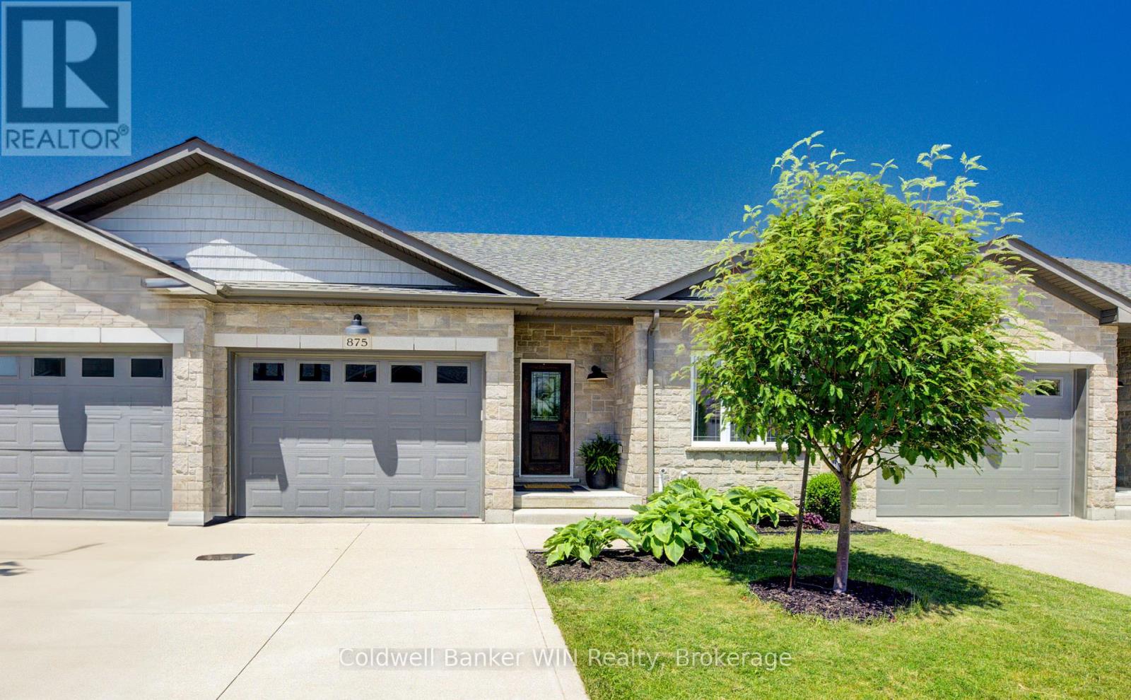Listings
105 Grandview Drive
Conestogo, Ontario
Your Dream Starts Here-105 Grandview Drive, Conestogo-Set on a picturesque 1-acre lot in one of the region’s most sought-after enclaves, this ranch-style bungalow with an in-ground pool & detached workshop offers timeless charm, exceptional privacy, & incredible potential, just 10 mins from Waterloo & 30 mins to Guelph or Cambridge. With over 3,000 SF of living space, this is a rare opportunity to live in, renovate, or build your dream estate in a truly idyllic setting. A bright & welcoming foyer opens into a striking great room with vaulted ceilings, exposed beams, & panoramic backyard views-a beautiful, light-filled space perfect for entertaining or simply relaxing. The eat-in kitchen is outfitted with granite countertops, stainless appliances, & a breakfast bar, & flows seamlessly into the formal dining room. The cozy living room features a gas fireplace with stone surround, custom built-ins, & sliding door access to the backyard. The private primary suite is a true retreat, complete with skylight, direct access to the yard, & a 3-pc ensuite with a tiled glass shower & granite counter. Two additional spacious bedrooms, a 4-pc main bath, a laundry/mudroom with garage & side-yard access, & a 2-pc powder room complete the main level. Newly installed laminate flooring adds a fresh touch to key areas of the main floor, & the garage includes a Tesla charger for added convenience. The finished basement offers a large rec room, laminate flooring & a gas fireplace. Step outside to your own backyard oasis: a 20’ x 40’ in-ground pool with a charming pool-house, all surrounded by mature trees & for privacy. A detached, heated workshop with hydro offers flexible space for hobbies, a home gym, or a private office. Just mins from scenic river trails, the St. Jacobs Market, top-tier golf courses, schools, shopping, & dining—this exceptional property offers space, serenity, & style in a premier Conestogo location. Don't miss your opportunity to make this one-of-a-kind home yours. (id:51300)
RE/MAX Twin City Realty Inc.
551 Scenic Court
Warwick, Ontario
Welcome to this stunning 2-storey home in the heart of Watford, Ontario, offering over 2,500 square feet of beautifully finished living space. Thoughtfully designed for both comfort and functionality, this spacious home features 5 bedrooms and 2.5 bathrooms, ideal for growing families or those who love to entertain. Upstairs, you'll find four generous bedrooms, including a spacious primary suite complete with a walk-in closet and a private ensuite bathroom, your own peaceful retreat at the end of the day. The basement is partially finished, offering a fifth bedroom, perfect for guests, a home office, or a personal gym. The heart of the home is the beautifully designed kitchen, featuring a large island with built-in storage, quartz countertops, stainless steel appliances, and plenty of cabinetry. Whether you're hosting a dinner party or enjoying a quiet family meal, this space is both stylish and practical. Step outside to your own backyard oasis with oversized yard, complete with a private hot tub for year-round enjoyment. The property also includes an attached 3-car garage plus a detached 1-car garage perfect for extra vehicles, hobbies, or storage. Located in a quiet, family-friendly neighborhood, this exceptional home offers the perfect blend of small-town charm and modern living. A must-see! (id:51300)
Sutton Group Preferred Realty Inc.
2 - 25 Elliot Street E
Centre Wellington, Ontario
Step into over 2,000 sq. ft. of stylish living in this spacious 3-bedroom, 3-bath townhome. Featuring a large primary suite with ensuite and walk-in closet, 9 smooth ceilings, new laminate floors, custom finishes, and a sun-filled open-concept layout. The modern kitchen and breakfast area overlook a cozy backyard, with a double car garage offering added light and convenience. Located in a desirable, family-friendly community just minutes from shopping, scenic trails, and parks. Ideal for first-time buyers or those looking to downsize in style! (id:51300)
Ipro Realty Ltd.
79 Crab Apple Court
Wellesley, Ontario
Located in the heart of Wellesley's picturesque countryside is this beautifully designed, carpet-free, 3 bedroom 3.5 bathroom semi-detached home. Modern finishes packaged with small-town charm, the home is situated amongst serene farmland and provides a welcome retreat from the city while maintaining convenient access to essential amenities. Enter through the front door into the wide and spacious foyer and continue into the main living area which is thoughtfully detailed with an open-concept layout. The kitchen is equipped with an abundance of quartz counter space, bar seating, stainless steel appliances and ample storage. Directly off of the kitchen is the bright and spacious family room as well as the dining area which is complete with a tasteful accent wall with wine bottle storage. Also on the main floor is a powder room, laundry room and inside entry to the garage. Walk up the hardwood stairs to the sleeping quarters and you'll find two generous-sized secondary bedrooms and a 4-piece main bathroom featuring quartz counters on the vanity. Completing the upper level is the primary bedroom which has a spa-like ensuite and an oversized walk-in closet. The finished basement adds even more versatility and is perfect for a recreation room, home gym, or entertainment space and even comes with it's own updated full bathroom and plenty of additional storage. The backyard is the perfect place to enjoy the fresh country air. With scenic trails and a park nearby, this family home is the total package-- blending rural tranquility and up-to-date amenities. (id:51300)
The Agency
46 Scenic Drive
Mapleton, Ontario
Welcome to 46 Scenic Drive! Where timeless craftsmanship meets modern country elegance in the heart of Drayton. Situated on a stunning 100x150 ft lot, this newly renovated custom home offers approx. 5,300 sq ft of beautifully finished living space across three levels. The open-concept main floor is enhanced by engineered hardwood, pot lights, and a striking exposed wooden beam that ties the space together. The designer kitchen is a showstopper featuring quartz countertops, custom cabinetry, an oversized centre island, a uniquely crafted hood, and a walk-in pantry for optimal functionality. Large picture windows flood the home with natural light and frame peaceful views of the lush backyard. With 7 bedrooms and 5 bathrooms, this home blends comfort and sophistication effortlessly. The oak staircase with sleek iron spindles leads to a second floor that boasts a luxurious primary retreat with a spa-like ensuite, double vanities, freestanding tub, glass shower, and his & her closets. The fully finished basement includes pot lights, a spacious bedroom with ensuite, and a custom wet bar with a gleaming granite countertop, perfect for entertaining. Step outside to your stamped concrete patio with outdoor fire-pit, or unwind on the charming front veranda. Located in Drayton, a close-knit community known for its scenic beauty and small-town charm, this home is a true masterpiece of luxury living. (id:51300)
RE/MAX Experts
99 Player Drive
Erin, Ontario
Welcome to your brand new luxury home in the vibrant, master-planned community of Erin Glen-where charm, convenience and natural beauty come together. Situated on a rare premium lot backing onto a serene pond and lush greenery, this stunning residence features a brick and stone exterior with a double garage, a covered front porch and a separate entrance to a walkout basement. Inside, you'll find 9-foot ceilings and hardwood flooring throughout the main level, an elegant oak staircase and an open-concept living and dining area perfect for entertaining. The gourmet kitchen is a chef's dream with quartz countertops, built-in stainless steel appliances, extended-height upper cabinets and a large breakfast counter. This spacious sun-filled home offers four large bedrooms and four bathrooms, including a luxurious primary suite with a walk-in closet, ensuite and breathtaking pond views. Laundry room is conveniently located on 2nd floor. Enjoy the convenience of garage access to the home, 25 year shingles and the exclusive Cachet Home Comfort Program, which includes a smart thermostat, video doorbell, smart garage door opener and Tarion Warranty. Erin Glen is more than just a place to live - it's a vibrant community designed to bring people together with local amenities that cater to every lifestyle. Just 12 minutes from Caledon Village and close to Brampton, Georgetown, Guelph and Orangeville, this location offers the perfect balance of peaceful living and urban accessibility,. (id:51300)
RE/MAX Real Estate Centre Inc.
58 Fraser Drive
Stratford, Ontario
Discover this stunning 4-bedroom, 4-bathroom home ideally located near schools, parks, and the Stratford Rotary Complex. This impressive 2-storey residence features a striking open-concept main floor living space, highlighted by a spacious family room with a custom-built fireplace, an inviting eat-in kitchen, and a gorgeous custom kitchen with full-height cabinetry, hard surface countertops, backsplash, under-cabinet lighting, and a charming coffee bar area for added convenience. Additional main floor highlights include a convenient 2-piece bathroom, a spacious foyer, and a practical main floor laundry mudroom. Step outside into your beautifully landscaped backyard, fully fenced for privacy, complete with a large deck and a relaxing hot tub! Upstairs, you'll find 4 bedrooms great sized bedrooms and a 4 pc guest bath. The primary bedroom impresses with an ensuite bathroom and an oversized walk-in closet. Downstairs, the lower level offers a spacious recreation room, another 2-piece bathroom, and a versatile den/office space. Don't miss out on this amazing opportunity schedule your viewing today! (id:51300)
RE/MAX A-B Realty Ltd
50 Avery Place
Milverton, Ontario
Welcome to 50 Avery Place – Build Your Dream Home on a Stunning Pie-Shaped corner Lot. This exceptional lot backs onto greenspace and offers the perfect canvas to build a home tailored to your unique vision. Situated in the charming community of Milverton, this expansive property provides ample space for a thoughtfully designed residence that blends modern luxury with functional living. With Cailor Homes, you have the opportunity to create a custom home that showcases architectural elegance, high-end finishes, and meticulous craftsmanship. Imagine soaring ceilings and expansive windows that flood your home with natural light, an open-concept living space designed for seamless entertaining, and a chef-inspired kitchen featuring premium cabinetry, quartz countertops, and an optional butler’s pantry for extra storage and convenience. For those who appreciate refined details, consider features such as a striking floating staircase with glass railings, a frameless glass-enclosed home office, or a statement wine display integrated into your dining space. Design your upper level with spacious bedrooms, spa-inspired en-suites, and heated tile flooring, or extend your living space with a fully finished walkout basement featuring oversized windows, a bright recreation area, and an additional bedroom or home gym. Currently available for pre-construction customization, this is your chance to build the home you’ve always envisioned in a tranquil and picturesque setting. (id:51300)
Royal LePage Crown Realty Services
55 Galt Road
Stratford, Ontario
Charming 3-Bedroom Home in a Quiet, Family-Friendly Neighborhood. Welcome to this beautifully maintained 3-bedroom, 3-bathroom, 2-storey home located in a peaceful neighborhood close to parks, grocery stores, and essential amenities. This lovely residence features a single-car garage and a thoughtfully designed layout with hardwood and laminate flooring throughout. Enjoy cozy evenings by the gas fireplace in the inviting living area. The custom kitchen is a chefs delight, complete with soft-close cabinetry, under-cabinet lighting, quartz countertops, and an under-mount sink. The spacious master suite includes a 4-piece en suite bath for your comfort and privacy. Additional features include a finished basement with a recreation area, ample storage space. Perfect for families or those seeking a blend of comfort and convenience dont miss this opportunity! (id:51300)
Homelife 247 Realty
45 Stanley Street
Ayr, Ontario
ATTENTION INVESTORS!! Fantastic opportunity to purchase a fully rented commercial building in a prime downtown Ayr location. This building has been renovated over the past 30 years to accommodate multiple uses. See brochure for details. Seller is open to a vendor take back. (Cooperating with brokers). (id:51300)
Flux Realty
875 Baker Avenue S
North Perth, Ontario
Luxury Townhouse Bungalow in Listowel . Sophisticated Living Near Shopping. Welcome to this beautifully finished luxury townhouse bungalow in the heart of Listowel, offering upscale features and effortless living just minutes from shopping and amenities. Perfect for those looking to downsize or enter the market in style, this home blends modern comfort with elegant design. Step inside to find 9ft ceilings and gleaming hardwood floors that set the tone for the open-concept main floor. The stylish kitchen is a chefs dream, complete with quartz countertops, under-cabinet lighting, and high-end appliances designed for both beauty and performance. Just off the kitchen, the spacious living room provides access to the back deck through a sliding door ideal for enjoying summer mimosas or taking in the evening sunset. The main floor features two well-appointed bedrooms, including a luxurious primary suite with a walk-in closet and private 3-piece en-suite. A second full 4-piece bathroom and convenient main floor laundry add to the functionality of this thoughtful layout. Downstairs, the fully finished basement offers a generous family room that could be divided to suit your needs, a third bedroom, and another full 4-piece bathroom. An expansive storage area provides plenty of room for an at-home gym, seasonal items, or travel gear. Enjoy the outdoors in your fully fenced backyard perfect for kids, pets, or added privacy. A single-car attached garage and a concrete driveway add curb appeal and everyday convenience. This exceptional bungalow delivers the comfort and elegance of luxury living without the luxury price tag. Don't miss your opportunity to make this move-in-ready home your own! (id:51300)
Coldwell Banker Win Realty
133 Sanders Street E
South Huron, Ontario
Welcome home! This updated 2+1 bedroom brick bungalow offers comfort, space, and versatility - ideal for first-time buyers, families, or those looking to downsize without sacrificing function. Situated in a mature, welcoming neighbourhood just a short walk to downtown and close to schools and the arena complex, the location offers convenience and community. The main floor features a bright, open layout with an oversized eat-in kitchen and dining area, a cozy yet spacious living room, two comfortable bedrooms, and a full 4-piece bathroom. Modern updates blend seamlessly with the homes original charm, creating a warm and inviting space throughout. Downstairs, the partially finished basement expands your living options with a generous rec room, a third bedroom thats perfect for guests or older children, a dedicated office space for remote work and a large laundry/mechanical room, ideal for storage, hobbies, or setting up a home gym or workshop. Outside, the fenced backyard is perfect for entertaining or relaxing, complete with a concrete patio, deck, and fire pit area. A detached, single-car garage and tool shed add even more utility and storage. Offering a combination of indoor comfort and outdoor enjoyment in a convenient location, this bungalow is ready for its next chapter, and yours. (id:51300)
Prime Real Estate Brokerage

