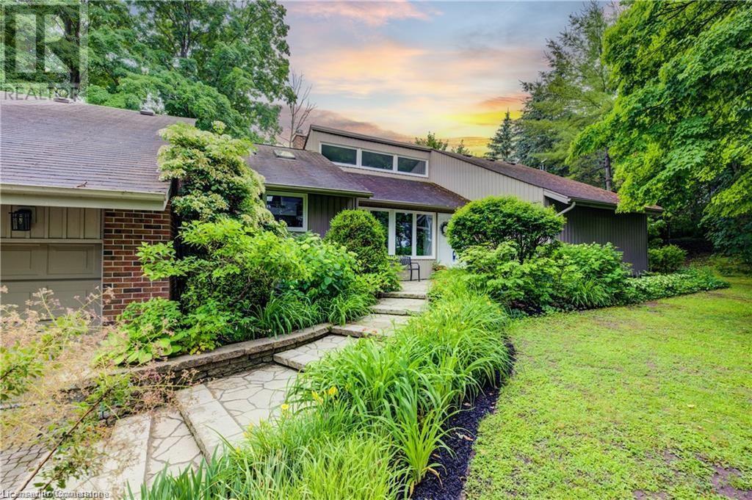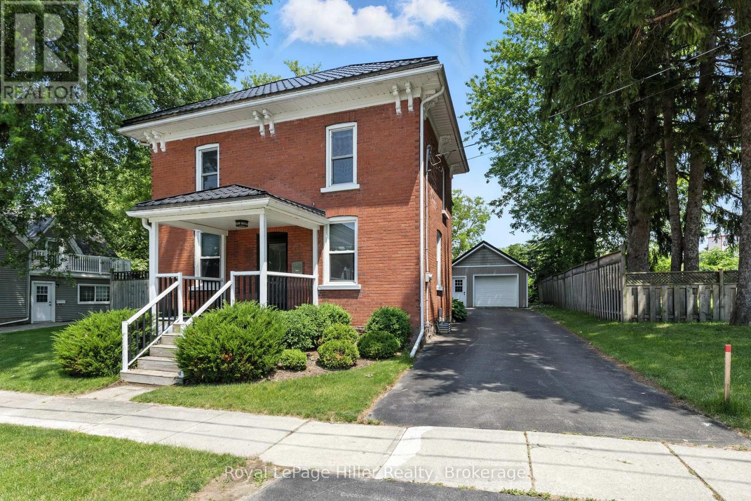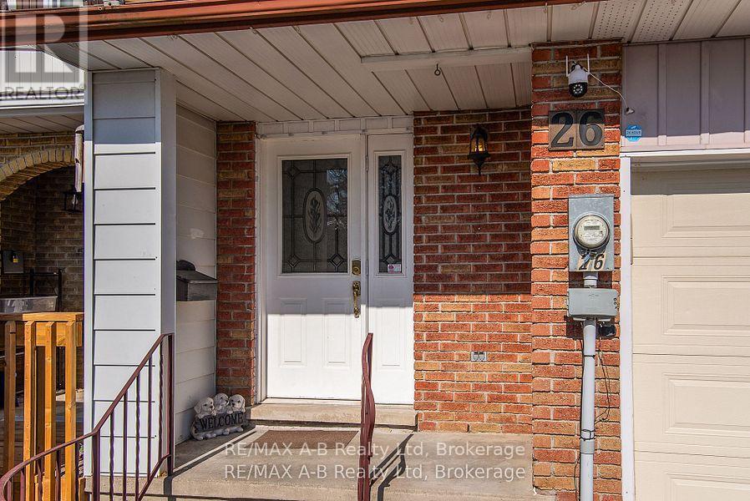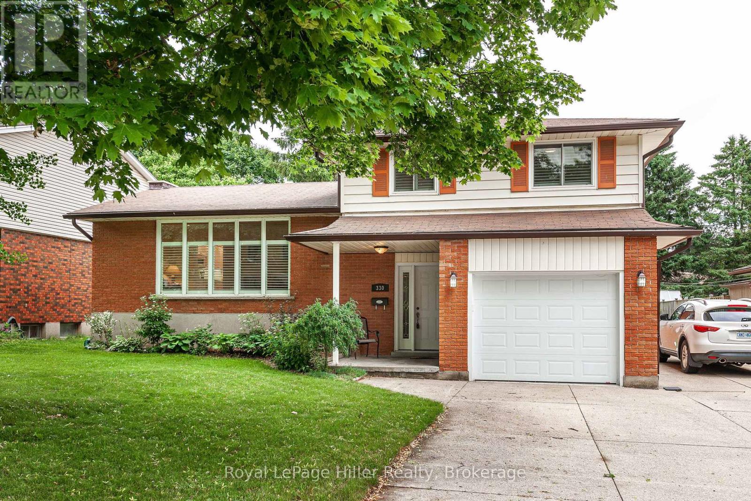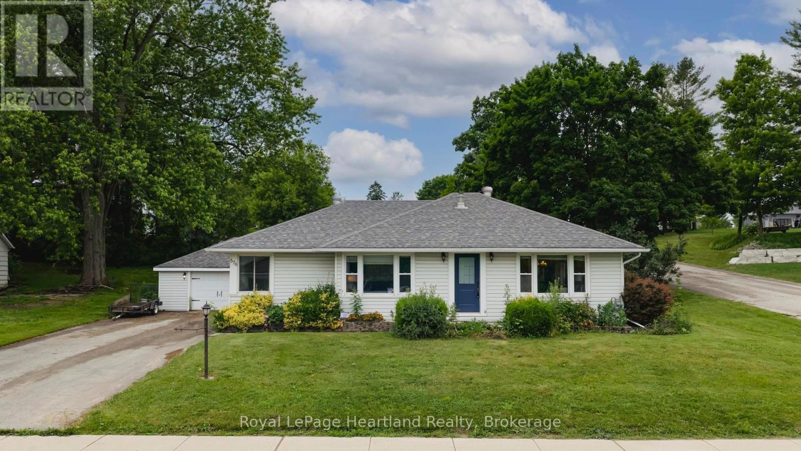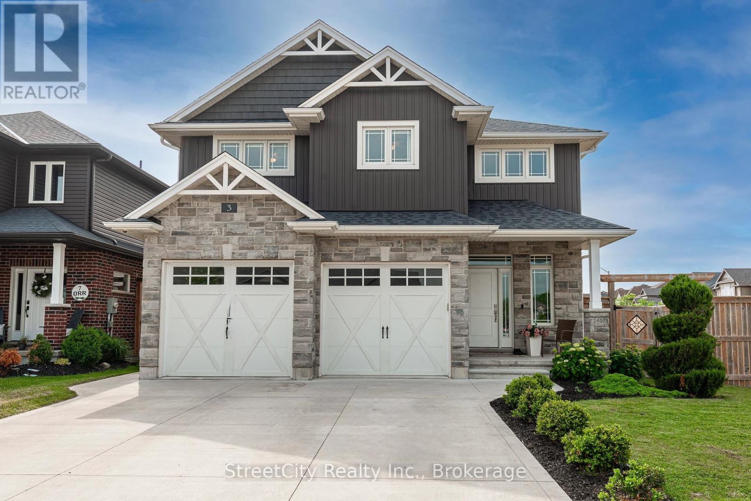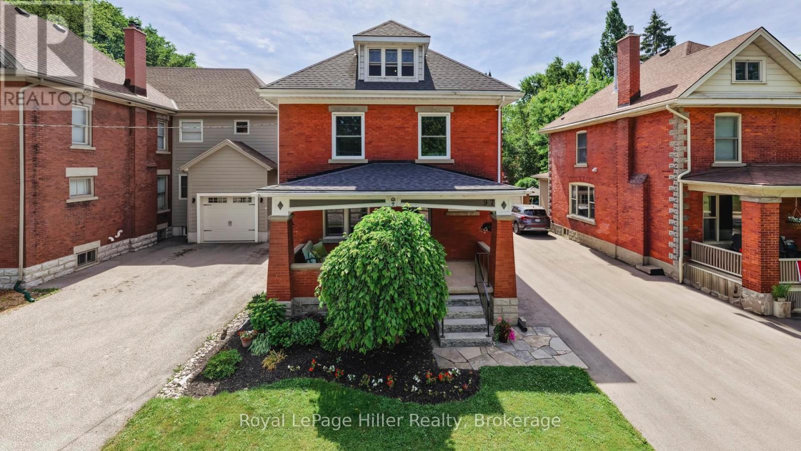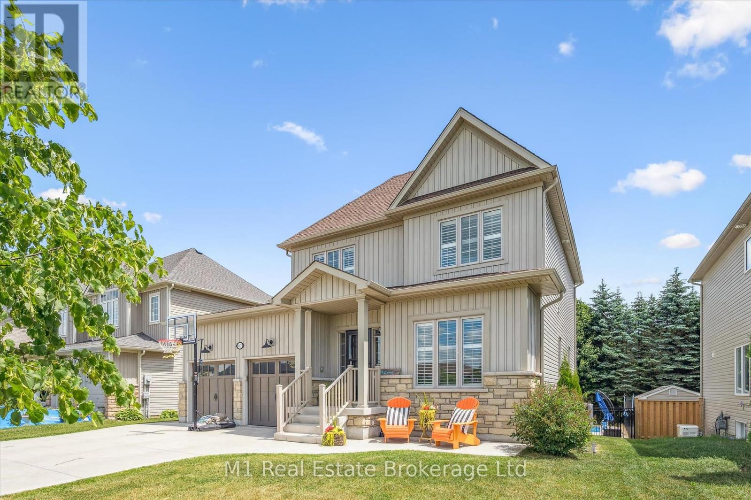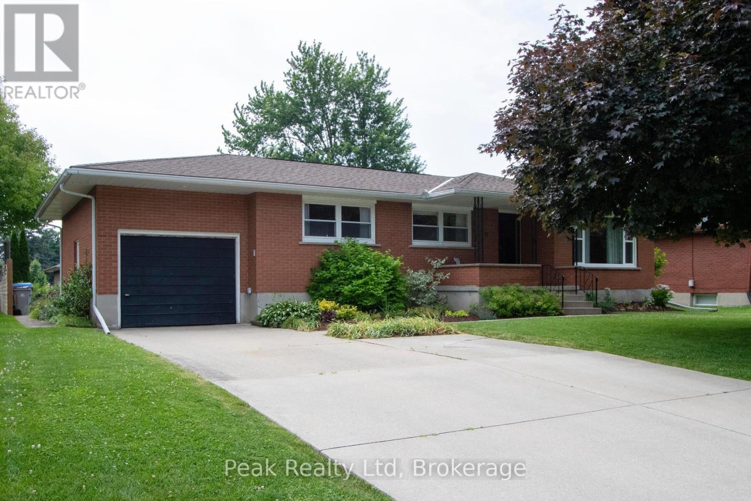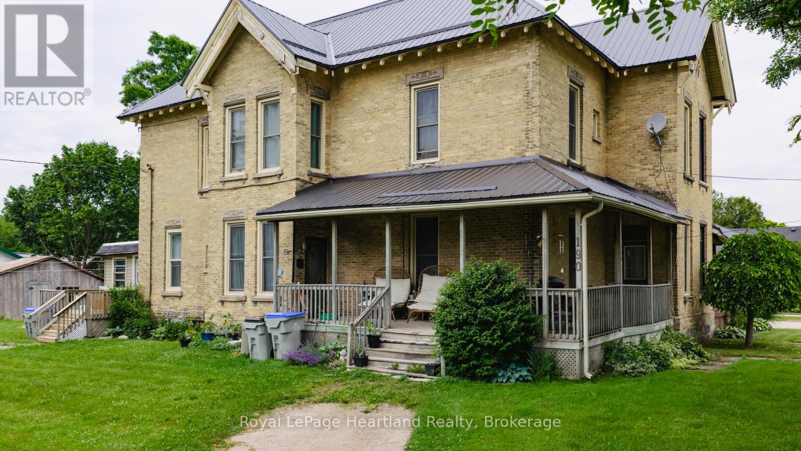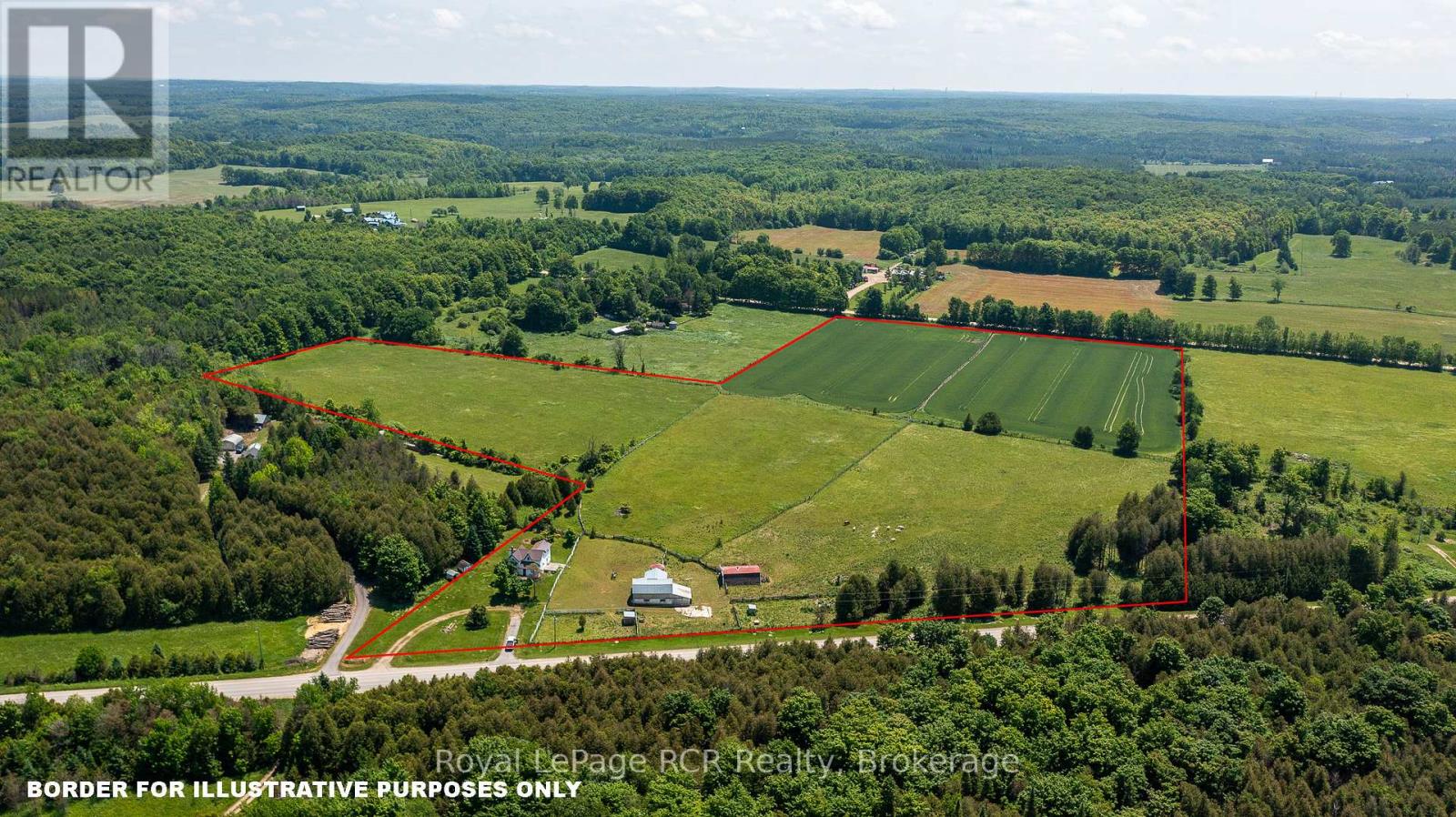Listings
670 Davidson Avenue N
Listowel, Ontario
Charming 3-bedroom Bungalow close to downtown. This brick home is located in a quiet subdivision in Listowel. Many amenities are available such as Schools, Hospital, Shopping, Church, Golf and more! With an attached single car garage and double wide concrete driveway, lots of room for parking. The design of the home offers 3 bedrooms, an open concept living room/dining room, separate kitchen, and full 4-piece bathroom. An excellent family home or retirement home. The basement is unfinished offering plenty of room for extended living space. Outside the front yard is attractively landscaped and the backyard features a big yard with raised flower and garden beds. This is an excellent opportunity to purchase a home that will suit your family needs. Call your realtor today to schedule a viewing ! Additional mls number: X12252725. Some rooms have been virtually staged. (id:51300)
Peak Realty Ltd.
1020 Rivers Edge Drive
West Montrose, Ontario
Secluded .75 acres of land, nestled on the rural side of West Montrose, close to the iconic covered bridge. Surrounded by lush, mature trees and a wooded hillside that wraps around the back and sides of the property, PRIVACY is assured, with neighbours just a distant presence. This low-maintenance, custom-built bungalow is protected by solid brick accentuated by vinyl board & batten exterior. Landscaping professionals designed and executed a pleasing outdoor living space. Sturdy stone walkways offer natural elegance. An expansive rear deck is the perfect place to take in the serene ambiance and variety of wildlife. Inside, you'll find warm, rich solid oak flooring throughout the main level, complemented by three cozy carpeted bedrooms and two full bathrooms. Cathedral ceilings convey a bright, airy atmosphere. The cheerful glow of a gas fireplace can be enjoyed in the living room. Large replacement windows in the living room and an updated patio door in the dining area allow abundant natural light to pour in, while providing stunning views of the surrounding landscape. The full basement includes a finished family room with laminate flooring and a charming gas stove. The remainder of the basement features a rec room, a remodeled 3-piece bath with walk-in shower, three bedrooms/flex spaces, and a separate walk-up entrance to the garage, offering potential for an IN-LAW SUITE. A chef’s kitchen, professionally created by Casey’s, has the functionality, high-quality finishes and appliances today’s foodie expects—custom stainless farmhouse/apron sink and gas range included. The updated main bath showcases quality tile and quartz finishes, plus air-jet tub. With easy access to water activities and the 45-kilometer-long Kissing Bridge Trail, this property is centrally located between Kitchener-Waterloo, Guelph, Elmira, Fergus-Elora, and is just 40 minutes from Highway 401. High speed fibre optic Internet avail. Don't miss the opportunity to explore this unique property! (id:51300)
RE/MAX Solid Gold Realty (Ii) Ltd.
12 West Street
Perth East, Ontario
Welcome to this stunning 2.5-storey brick home that beautifully blends timeless character with thoughtful updates. Situated on a mature lot, this solid home offers a deep asphalt driveway that leads to a spacious detached garage, perfect for parking, storage, or use as a workshop. Inside, the expansive eat-in kitchen features warm wood cabinetry, extensive counter space, and a large island with barstool seating. The formal dining area provides an elegant setting for meals and is enhanced by a subtle ceiling design that adds depth and charm. The living room showcases original trim, tall baseboards, and all the character you'd expect from a true century home. An updated main-floor powder room with laundry, tucked behind stylish sliding barn doors, adds both function and flair. A newer gas fireplace, creates a cozy focal point, while sliding glass doors open to a large wooden deck, creating an exceptional indoor-outdoor living experience. Upstairs, you'll find three well-appointed bedrooms, including a spacious primary suite with a walk-in closet. A full four-piece bathroom completes the upper level. The unfinished attic offers potential, whether you're looking for additional storage, playroom, or studio. This house is location in a peaceful location the heart of Milverton, just a short drive from Stratford, Listowel, and the Kitchener-Waterloo. Additional features include a durable metal roof (~2016), forced air furnace (~2018). (id:51300)
Royal LePage Hiller Realty
26 Dickens Place
Stratford, Ontario
Unbeatable Value -Act Fast! DUAL HEATING SYSTEM !!! Offered at an unbelievable price for quick possession. This spacious, fully finished home is a rare find! With three finished levels, this property features 3 generous bedrooms and 4 bathrooms, offering exceptional space for a growing family or a smart investor.The main floor boasts a bright and spacious layout with a welcoming foyer, living and dining areas, a functional kitchen, and a bathroom perfect for everyday living and entertaining.Upstairs, you'll find three large bedrooms, including a primary suite with ensuite, plus a second full bathroom. The lower level is fully finished, offering a rec room and additional bathroom, ideal for guests, hobbies, or extra rental space.Whether your are looking for a wonderful home for a large family or a turnkey investment in the thriving Stratford market, this property checks all the boxes.Don't miss this rare opportunity grab this bargain before its gone! You'll be glad you did. (id:51300)
RE/MAX A-B Realty Ltd
330 Britannia Street
Stratford, Ontario
Carpet-Free, Spacious 3-Bedroom 4-level Side-Split in a Prime Location! Welcome to this beautifully maintained 4-level side split offering 3 bedrooms and 2 bathrooms completely carpet-free for easy living! Enjoy the bright and airy living room with a large picture window, and a modern kitchen featuring quartz countertops, open to the dining area with walk-out access to a raised deck. Entertain with ease on the deck complete with natural gas BBQ hookup and relax in the sunken hot tub, all overlooking a generous partially fenced backyard with a handy storage shed. This home also features a cozy separate family room, a finished rec room in the basement with built-in cabinetry and an electric fireplace, plus plenty of storage space off the utility room. All three bedrooms upstairs have beautiful hardwood floors, and one is currently set up as a home office. Heated floors in the upstairs hallway and bathroom add extra comfort. Additional highlights include an attached single-car garage, concrete driveway with parking for 6 cars, central vacuum system, and no rental equipment. Located close to schools, shopping, and the recreation center, this move-in ready home is in an ideal neighborhood. Don't miss your opportunity and contact your REALTOR today to book a private showing! Updated insulation, side garage door and windows except living room 2009, Furnace 2005, A/C 2010, all eavestroughs and water softener 2011, Roof 2013, water heater and roll up garage door and opener 2020, rec-room floor 2023 (id:51300)
Royal LePage Hiller Realty
578 Stauffer Street
Huron-Kinloss, Ontario
Welcome to 578 Stauffer Street, a charming residence nestled in the heart of Lucknow, Ontario. This delightful home is just a short walk from downtown, offering the perfect blend of convenience and comfort. With three spacious bedrooms and a well-appointed bathroom, this property is ideal for families or those looking to enjoy the tranquility of small-town living. The heart of the home is the updated kitchen, featuring stunning quartz countertops that add a touch of elegance and functionality. Whether you're preparing a family meal or entertaining guests, this space is designed for modern living. The kitchen flows seamlessly into the living areas, which are flooded with natural light, creating an inviting atmosphere throughout the home. Gorgeous hardwood floors enhance the beauty of the interiors, providing warmth and character to each room. The layout offers ample space for relaxation and gatherings, making it a perfect setting for creating lasting memories with loved ones. Situated on a large corner lot, the property boasts a 19'X23' detached garage, providing additional storage and parking options. The outdoor space is perfect for gardening, play, or simply enjoying the fresh air. With its prime location, modern updates, and charming features, 578 Stauffer Street is a must-see for anyone looking to call Lucknow home. Don't miss the opportunity to explore this beautiful property and envision your new life in this welcoming community. Schedule your viewing today! (id:51300)
Royal LePage Heartland Realty
3 Orr Street
Stratford, Ontario
Welcome to this meticulously crafted residence by Pinnacle Quality Homes, sitting on a premium corner lot in one of Stratford's most desirable neighbourhoods and offering 2500 sq ft of finished living space.The heart of the home is the open-concept kitchen, featuring stone countertops, a chic tile backsplash, and ample prep and storage space. It flows seamlessly into the dining area and living room, where a cozy gas fireplace creates a warm and inviting atmosphere. Step through the sliding doors to enjoy a wrap-around deck, perfect for summer gatherings. The fully fenced backyard includes a natural gas BBQ hookup and a relaxing hot tub, offering a private outdoor retreat for entertaining or quiet evenings under the stars. Upstairs, you'll find four generously sized bedrooms, including a spacious primary suite with a walk-in closet and a luxurious 5-piece ensuite featuring a glass-enclosed shower and an oversized soaking tub.The finished basement adds an additional 750 sq ft of living space, complete with a built-in projector, drop-down screen, and a convenient 2-piece washroom.Additional highlights include main floor laundry/mud room, a two-car garage, a private driveway, and close proximity to parks, schools, and the Stratford Agriplex, with access to community events, sports, and a weekly market. Don't miss your chance to own this exceptional home in a vibrant, family-friendly neighbourhood. Contact your REALTOR today to book your private showing. (id:51300)
Streetcity Realty Inc.
97 John Street N
Stratford, Ontario
Welcome to this timeless 2.5-storey Century Home, cherished by the same family for nearly 50 years. This residence blends classic charm with tasteful updates, offering original trim, hardwood flooring, and a large, inviting front porch that captures the heart of the neighbourhood.Step through the spacious foyer into the bright living room and dedicated dining are perfect for family gatherings. The rear addition features a thoughtfully updated kitchen with an eat-in island, modern appliances, and ample cabinetry. An enclosed back room provides excellent space for a mudroom or seasonal entry.Upstairs, you'll find four bedrooms and a beautifully updated bathroom. The walk-up attic presents an exciting opportunity ready for your creative vision. The basement adds a 2-piece bath, laundry area, craft/playroom, and workshop space, along with generous storage.The private single driveway accommodates four cars and leads to a detached garage. The east-facing backyard framed by mature trees includes a shed and a lovely patio for entertaining. Located just steps from the scenic walking trails of the Old Grove, Stratford General Hospital, many schools, and the vibrant downtown core. With neutral decor throughout and set in a sought-after neighbourhood, this home is ready to welcome its next chapter. (id:51300)
Royal LePage Hiller Realty
62 Ryan Street
Centre Wellington, Ontario
Welcome to 62 Ryan Street, a five-bedroom home offering over 3,000 sq ft of finished living space and a long list of thoughtful upgrades. The finished basement adds valuable living space with a bedroom, full bathroom, rec room, and kitchenette perfect for extended family or guests. The main level features high ceilings, hard-surface flooring, and a well-equipped kitchen with natural stone countertops and professional-grade appliances. California shutters throughout the home add a polished touch. Outside, you'll find a concrete driveway, insulated garage doors, and professionally landscaped yard. The backyard is built for summer enjoyment, featuring a 16x40 heated saltwater pool, a 16x32 aluminum deck with storage underneath, and a fully fenced yard with metal fencing for added privacy and low maintenance. (id:51300)
M1 Real Estate Brokerage Ltd
670 Davidson Avenue N
North Perth, Ontario
Charming 3-Bedroom Bungalow Close to Town. Discover this lovely 3-bedroom bungalow just minutes from the town centre in Listowel! With a great layout, the home features bright, airy spaces filled with natural light and wood floors throughout. Enjoy the convenience of both a main floor and basement bathroom. The unfinished basement offers endless possibilities for your personal touch. Step outside to a backyard with nicely landscaped flower beds, perfect for gardening or relaxing. A one-car garage and additional parking outside provide ample space for vehicles. Don't miss your chance to make this delightful home yours! Additional MLS 40743986. Measurements from I-guide. (id:51300)
Peak Realty Ltd
190 Albert Street
Central Huron, Ontario
Two for the Price of One! This stately brick semi-detached duplex is an ideal income investment opportunity. Whether you're looking to expand your portfolio or live in one unit while generating rental income from the other, this property offers flexibility and value. The front unit (190 Albert St) features three bedrooms, one and a half baths, a spacious covered porch, an eat-in kitchen, and a combination of hardwood and hard surface flooring - making it a comfortable and attractive living space. The rear unit (9 John St) includes two bedrooms, one bath, an updated and a cozy living space.Both units are separately metered, and tenants are responsible for their own utilities, grass cutting, and snow removal. Each unit also benefits from its own driveway, with plenty of parking available. A shared storage shed on the property provides additional convenience for both tenants. With a steel and membrane roof installed in 2014 and both units currently rented, this turn-key property makes a great addition to your real estate investment. (id:51300)
Royal LePage Heartland Realty
504482 Grey Rd 12
West Grey, Ontario
24 acre hobby farm just west of Markdale on a paved road with natural gas. The property also has frontage on a sideroad making access to the 15 acres of crop land convenient. Approximately 7 acres are currently being used for pasture. There is a hobby barn and storage building. The 4 bedroom farmhouse has one main floor bedroom, an eat-in kitchen and a spacious family room with a walkout to the deck and back yard. Great little farm package. (id:51300)
Royal LePage Rcr Realty


