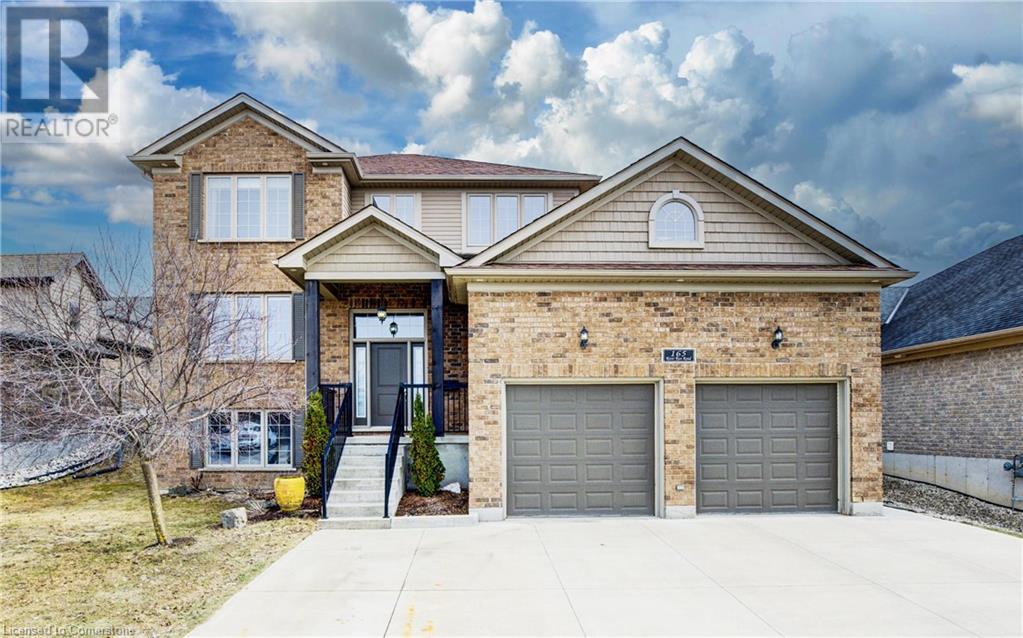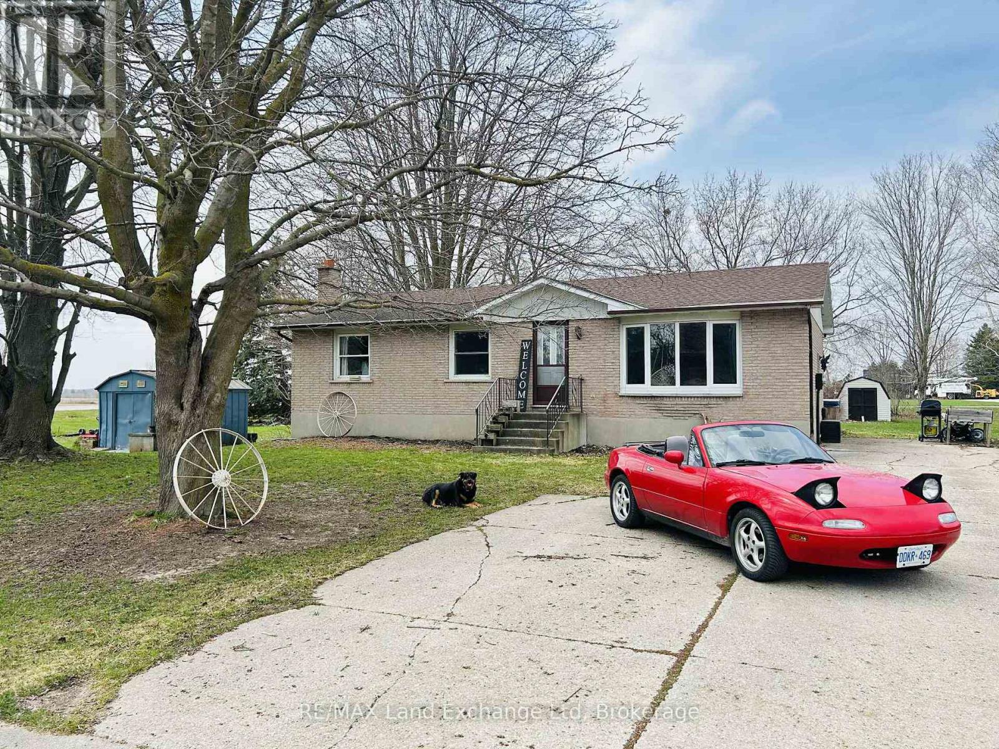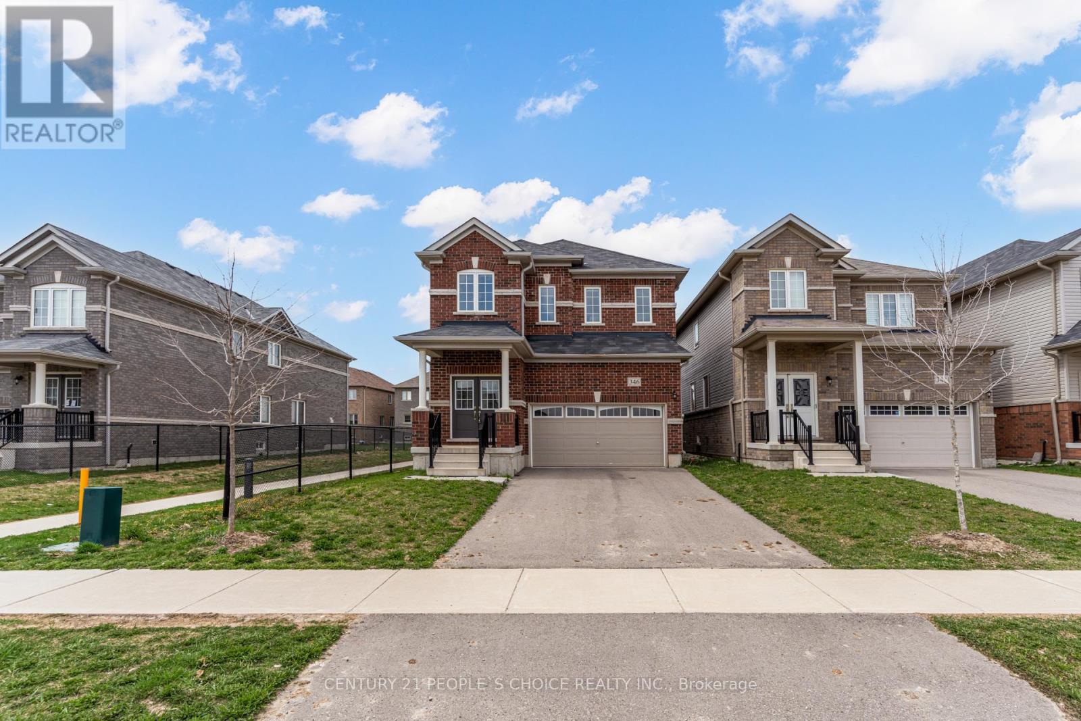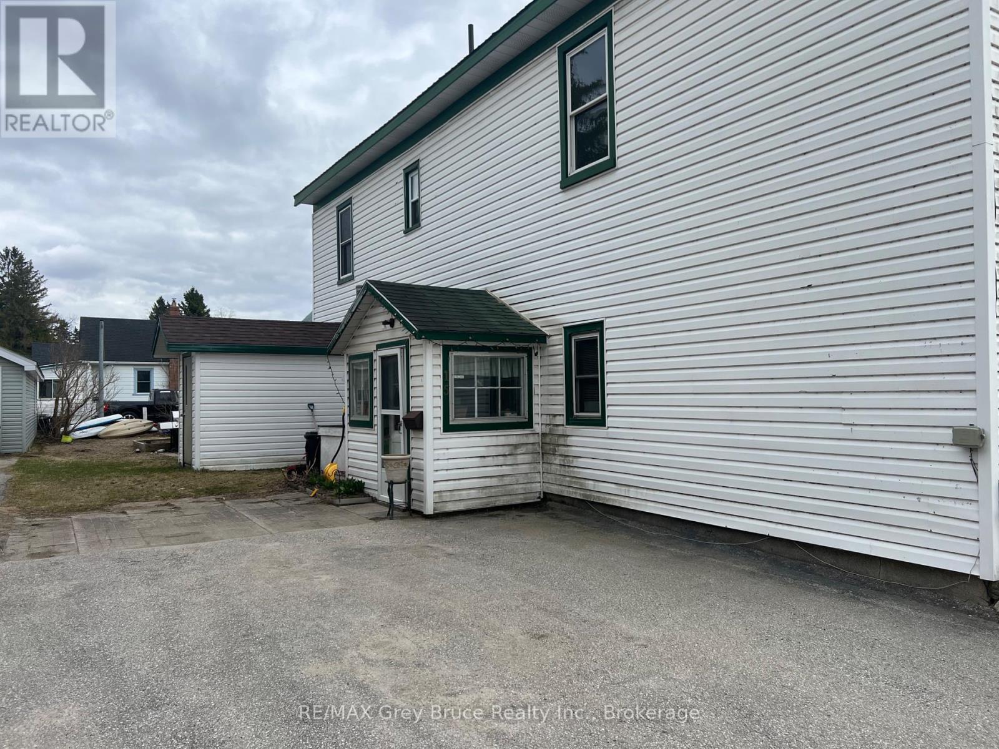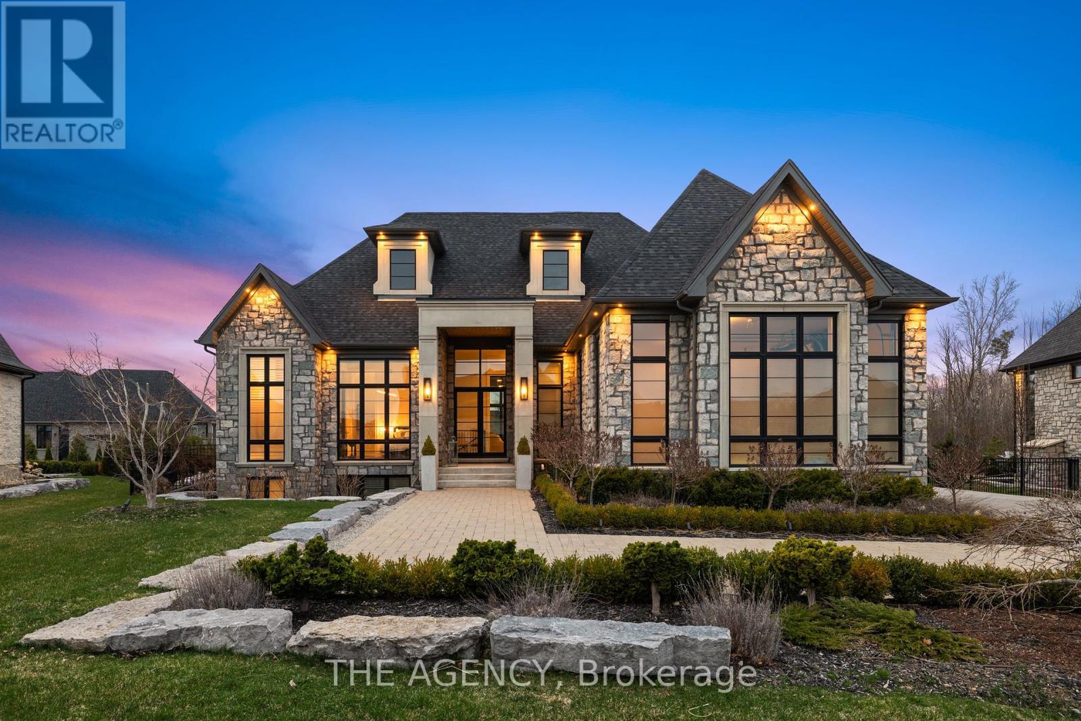Listings
95 Patrick Street E
North Huron, Ontario
Step into this bright brick bungalow through a welcoming entryway with a practical storage closet and cozy breakfast nook offering serene garden views. The sunny kitchen features a window above the sink that frames the expansive backyard, flowing seamlessly into the living and dining area highlighted by an elegant bay window perfect for entertaining guests.Down the hallway, discover an airy 4-piece bathroom with updated shower, a comfortable spare bedroom with multiple windows where you can wake to the morning chorus of chirping birds, and a primary retreat complete with walk-in closet and bright ensuite 3-piece bath. Convenient laundry facilities grace the main level, with additional hookups available in the basement.The lower level unfolds into versatile spaces: an entertainment area, dedicated office space, and a flex room with a closet ideal for overnight guests, all complemented by a convenient macerating toilet and sink. Ample storage, easy utility access, and a bonus room perfect for creating a home gym or indoor workshop complete this functional lower level.Set on an impressive 82'x132' lot, this property balances in-town convenience with backyard charm, perfect for entertaining, growing your own food, or gathering around the fire pit on summer evenings. The 1 car garage features a rear bay door for backyard access. The outdoor oasis presents raised flower gardens, a powered 16x9 garden shed, concrete patio, and a dedicated fire pit area, all in a private fenced in yard.Nestled on a quiet street near the hospital, just a five-minute walk to local grocery stores and minutes from schools and parks, this turnkey property couldn't be more conveniently located, a bright, functional home where comfort and convenience blend seamlessly. (id:51300)
Coldwell Banker Dawnflight Realty
169 Andrew Street
South Huron, Ontario
Step into timeless charm and modern luxury with this fully updated 2-storey century home. Boasting 3+1 bedrooms and 1.5 bathrooms, this home offers versatility and style throughout. As you enter the large foyer, youre welcomed by a bright and flexible space perfect for a home office, guest room, or play area. Modern finishes blend seamlessly with historic characterthink pot lights, fresh paint, new flooring, and a touch of original exposed brick for that authentic charm. The galley kitchen is a delight, featuring sleek cabinets, a marble backsplash, and efficient flow. Enjoy the convenience of main floor laundry combined with a stylish half bath. Upstairs, find three spacious bedrooms with all-new windows and a fully updated 4-piece bath with elegant tilework. The primary suite is a retreat of its own, with a walk-in closet and more exposed brick for a cozy, vintage feel. A custom-designed office further enhances functionality for remote work or creative pursuits. Step outside into an entertainers dream: a massive, private, tree-lined backyard with stamped concrete patio and a 16x36 in-ground pool, complete with a new liner, gas heater, and pumpready for summer fun. The spacious deck with custom awning is perfect for BBQing or entertaining. An attached garage plus two single driveways offer ample parking. Located close to schools, recreation centres, trails, shopping, and morethis home offers the perfect blend of heritage, convenience, and modern comfort. Come see it for yourself and imagine sitting by th pool on these hot summer days! (id:51300)
Coldwell Banker Dawnflight Realty
7 Burnside Drive
Ayr, Ontario
Welcome to a rare opportunity in one of Ayr’s most desirable and established neighborhoods—an elegant, custom-built brick bungalow offering the perfect blend of comfort, function, and low-maintenance living. With approximately 2,700 sq. ft. of beautifully finished space, this home is ideal for retirees seeking a quiet retreat or families looking for a flexible layout that suits multi-generational living. With charming curb appeal offers a stone walkway, mature landscaping, welcoming covered front porch, oversized driveway and three-car garage. Swim spa, sauna, fully fenced backyard with composite deck spanning the length of the home. California shutters, 3 fire places all designed for a relaxed and practical lifestyle. Inside, you’re greeted by a bright foyer with vaulted ceilings that flows into an open-concept living area. A set of French doors leads to a formal dining room easily repurposed as a home office, or an additional main-floor bedroom. The kitchen features warm cherry cabinetry, 1 of 2 walkouts to the back deck, a convenient laundry/mudroom with direct garage access. The floor plan includes two spacious bedrooms on the main level, including a primary ensuite, walk-in closet, custom built-ins, and 2nd private walk-out to deck—an ideal space to enjoy peaceful evenings outdoors. Downstairs, the finished lower level offers a bright and versatile living area—perfect for hosting family, accommodating guests, or providing a private suite for adult children or aging parents. This level features two additional bedrooms, 3-piece bath, large family room with a stylish wet bar, and areas for exercise, games, or relaxation. There's also extensive storage space to keep everything organized. Whether you're looking to downsize without compromise, create space for extended family, or simply enjoy, this home offers the perfect solution. See why this exceptional bungalow could be the perfect place to start your next chapter. (id:51300)
Red And White Realty Inc.
442146 Concession Road 8 Road
West Grey, Ontario
Are you tired of the noise and traffic of the city? Come enjoy rural midwestern Ontario! This absolutely beautiful 100 acre parcel of land, nestled in a valley, is presently being used for horses. The 76' x 84' board and batten barn has 12, 12' x 14' stalls with dutch doors going to the outside. The older bank barn has 4 original standing stalls (used for storage) and 6 box stalls with room for more. Approx. 80 acres of open bottom land is in hayfields and fenced (electric) pastures. There is a 2 acre pine plantation and an 18 acre highly desirable maple woodlot, which has not been logged since 1999. A woodlot management logging would result in extra income. The older log home with rustic appeal, awaits your finishing touches. Whether this is your next farm, new business venture or weekend getaway, the stunning sunsets, starry nights and peaceful sounds of nature are waiting for you! Videos of the land coming soon. (id:51300)
Wilfred Mcintee & Co Limited
165 River Run Road
Mapleton, Ontario
Welcome to 165 River Run Road, a beautifully designed 5-bedroom, 4-bathroom home offering over 3,400 sq. ft. of total living space in the charming town of Drayton. With an extra-large driveway and a striking brick exterior, this home boasts incredible curb appeal. Step inside to a bright and open layout, featuring large windows that flood the space with natural light. The main floor is enhanced by warm engineered hardwood floors, pot lights, and a cozy gas fireplace in the living room. The eat-in kitchen is a chefs dream, complete with stainless steel appliances, quartz countertops, a stylish tile backsplash, and ample cabinet space. The main floor also includes a spacious family room, an office, and a convenient powder room. Upstairs, plush carpeting leads to four generously sized bedrooms, including a primary suite with a private ensuite bath. The finished basement expands your living space with a large recreation room, plenty of storage, a fifth bedroom, and an additional full bathroom. Enjoy outdoor living in the fully fenced backyard with a beautiful deck, perfect for relaxation or entertaining. Located across from the scenic Conestoga Trail and just minutes from Main Street Drayton, this home offers the perfect blend of tranquility and convenience. This property comes equipped with a fully automated generator that instantly powers on during an outage, ensuring uninterrupted comfort and security. (id:51300)
Exp Realty
165 River Run Road
Drayton, Ontario
Welcome to 165 River Run Road, a beautifully designed 5-bedroom, 4-bathroom home offering over 3,400 sq. ft. of total living space in the charming town of Drayton. With an extra-large driveway and a striking brick exterior, this home boasts incredible curb appeal. Step inside to a bright and open layout, featuring large windows that flood the space with natural light. The main floor is enhanced by warm engineered hardwood floors, pot lights, and a cozy gas fireplace in the living room. The eat-in kitchen is a chef’s dream, complete with stainless steel appliances, quartz countertops, a stylish tile backsplash, and ample cabinet space. The main floor also includes a spacious family room, an office, and a convenient powder room. Upstairs, plush carpeting leads to four generously sized bedrooms, including a primary suite with a private ensuite bath. The finished basement expands your living space with a large recreation room, plenty of storage, a fifth bedroom, and an additional full bathroom. Enjoy outdoor living in the fully fenced backyard with a beautiful deck, perfect for relaxation or entertaining. Located across from the scenic Conestoga Trail and just minutes from Main Street Drayton, this home offers the perfect blend of tranquility and convenience. This property comes equipped with a fully automated generator that instantly powers on during an outage, ensuring uninterrupted comfort and security. (id:51300)
Exp Realty
86731 Fischer Line
Morris Turnberry, Ontario
Introducing a charming home that perfectly blends a country feel with the convenience of town living! This property boasts three or more spacious bedrooms, offering ample room for family and guests. The full unfinished basement is spray foam insulated, providing a blank canvas for buyers to customize to their liking, whether its adding additional bedrooms, a home office, or a recreational space. Enjoy the outdoors on the large back deck, ideal for entertaining or simply relaxing while soaking in the serene surroundings. The home is filled with loads of natural light, creating a warm and inviting atmosphere throughout. Additionally, there's a possibility of a basement bedroom that has already been roughed in, adding even more potential to this fantastic property. Don't miss out on the opportunity to make this house your dream home! (id:51300)
RE/MAX Land Exchange Ltd
520 Cork Street
Wellington North, Ontario
Location, Location, Location. This wonderfully updated 3 bedroom 1 and half bathroom Semi Detached house may be exactly what you're looking for. It is located just seconds from the Cork St. Park, the Arena, and the Site of the New Mount Forest Public Pool. The updates are many, in this very clean home. New Paint, new flooring, new trim, just to name a few. Come see for yourself. (id:51300)
Royal LePage Rcr Realty
346 Van Dusen Avenue S
Southgate, Ontario
Welcome To 346 Van Dusen Ave S, A Red Brick Detached Home By Flato Development Inc. Freshly Painted With New Window Coverings And New Laminate Flooring Throughout. Bright And Spacious Eat-In Kitchen With Center Island And Faucet, Perfect For Family Gatherings. Separate Family, Living, And Dining Rooms Provide Ample Space For Entertaining. Four Generously Sized Bedrooms On The Second Floor. Located In The Heart Of Dundalk, A Highly Desirable Neighbourhood. Move-In Ready And A Must-See Opportunity! (id:51300)
Century 21 People's Choice Realty Inc.
220 Weber Street
Wellington North, Ontario
The beautiful 220 Weber St. house, is an all-brick bungalow located in a quiet and clean neighborhood in the nice town of Mount Forest. The house is close to schools, down-town, hospital, parks and the sports complex. The main floor has a classic layout with the main living areas of the house on the front, and the 3-bedrooms to the back. The silver blue kitchen is accented by stainless steel 3 appliances that are included. The dining room overlooks the kitchen and living room. The living room has large window that sheds the room in natural light. A porch for relaxation and pleasure time. The convenience of 2 full bathrooms, one each floor with closet. 4 closets in the main floor, 1 utility rooms and cold room in the basement, all make good storages. Spacious fully finished basement with an Elmira woodstove to enjoy the warmth in winter time. The basement has 2 additional bedrooms or rooms that can be made into an office or kids play room. The detached garage has power to it, shelves and automatic door. Spacious drive-way allows for 4 parking spaces plus 1 in the garage for a total of 5 cars. A private backyard and a gazebo to enjoy beautiful view, entertainment, and gardening. You will not be disappointed (id:51300)
Royal LePage Signature Realty
2 Mary Street
Brockton, Ontario
Here it is, a 4-unit multi-family residential building located just a short drive from downtown Walkerton. Perfect for investors or owner-occupants, this property offers a great combination of modern upgrades and convenient amenities. Three of the four units were completely renovated in 2020, showcasing updated kitchens, bathrooms, flooring, and fixtures that appeal to todays tenants. Each unit features its own hydro meter, allowing tenants to directly manage their utility usage, while heat and water are included in the rent for added convenience. The building is efficiently heated by a natural gas hot water boiler, providing reliable warmth during the colder months. On-site parking is available for tenants, making daily commutes and visits easy and hassle-free. Whether you're looking to expand your investment portfolio or find a multi-family property with recent upgrades and strong rental potential, this Walkerton-area building offers excellent value and opportunity. Schedule a viewing with your Realtor today! (id:51300)
RE/MAX Grey Bruce Realty Inc.
161 Heritage Lake Drive
Puslinch, Ontario
Nestled behind the gates of one of Ontario's most prestigious communities, this home reimagines lakeside living. Its strategic location near Guelph, Cambridge & HW401 provides an exceptional blend of privacy & accessibility. The community is enriched with lakeside trails, meticulously curated landscaping & shared commitment to quiet luxury & meaningful connections. As you enter, the heart of the home draws you in, featuring impressive 14-ft coffered ceilings, elegant chevron hardwood floors & abundant natural light streaming through expansive wall-to-wall windows. Every aspect of this residence exudes sophistication, highlighted by Murano glass details, stunning sculptural fireplace & immersive sound from built-in Bowers & Wilkins speakers. The kitchen is a culinary masterpiece, showcasing custom-sourced granite extending across countertops & backsplash. An oversized island invites social gatherings, complemented by high-end Miele appliances & built-in bar that emphasizes functionality. The bathrooms are designed as spa-like retreats, featuring exquisite Italian porcelain, European floating vanities & a Kalista Argile freestanding tub that redefines relaxation. The principal suite serves as a sanctuary of quiet luxury, bathed in natural light from floor-to-ceiling windows. The basement adds to the homes allure, boasting oversized windows, surround sound, landscape fireplace & plenty of space for entertaining, unwinding, or memorable gatherings. The thoughtfully designed garage includes heated floors, sauna, epoxy finishes & double-height layout ideal for showcasing a prized car collection. Step outside to discover a secluded, tree-lined oasis, backing onto greenspace, where spruce & maple trees provide a tranquil backdrop. Built-in outdoor speakers set the perfect ambiance, while premium landscaping seamlessly extends the living area outdoors. This is 161 Heritage Lakea home with purpose, situated in a community where expectations are surpassed at every turn. (id:51300)
The Agency






