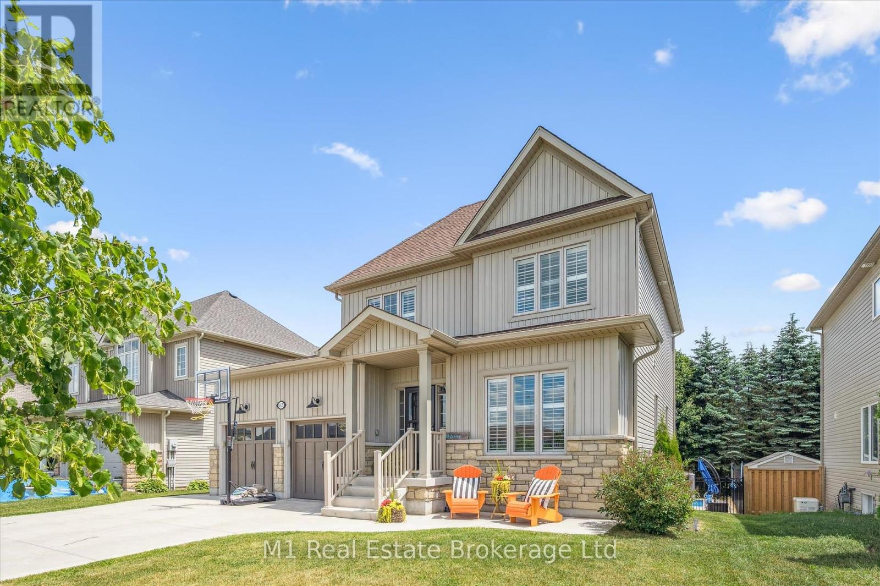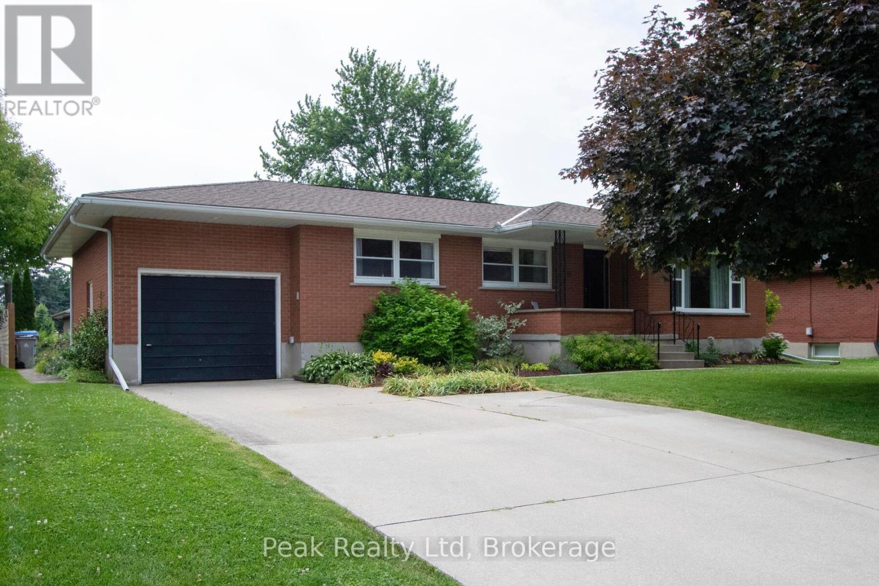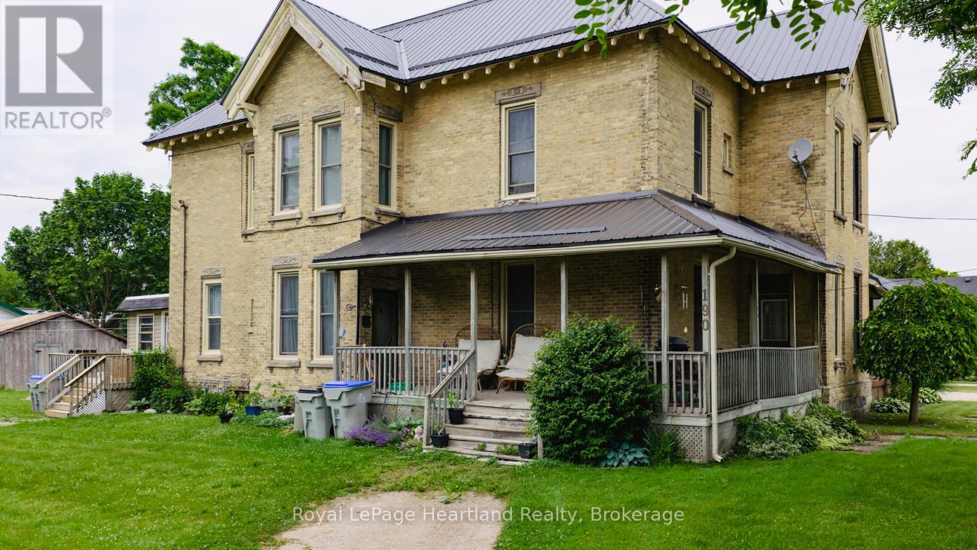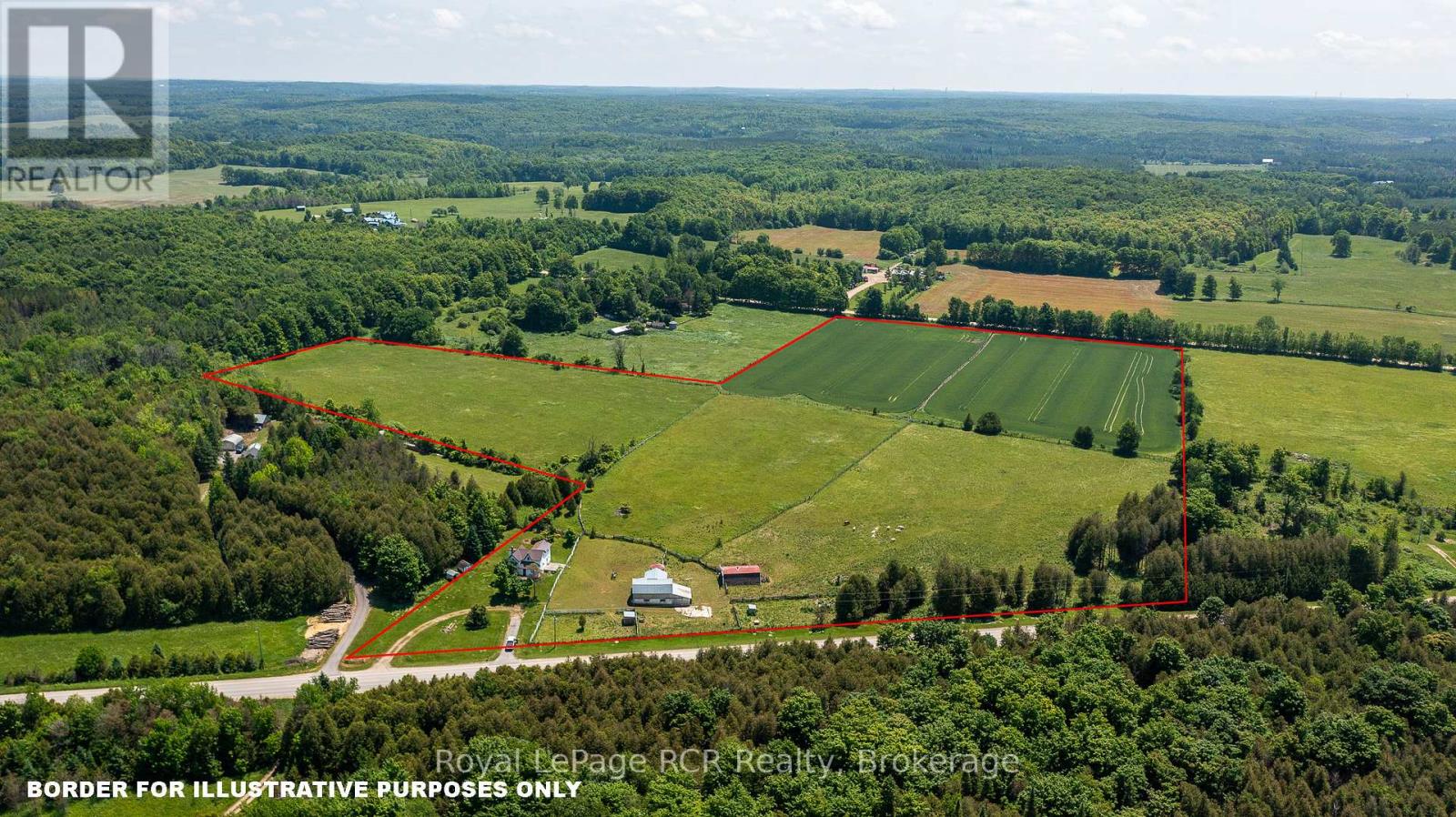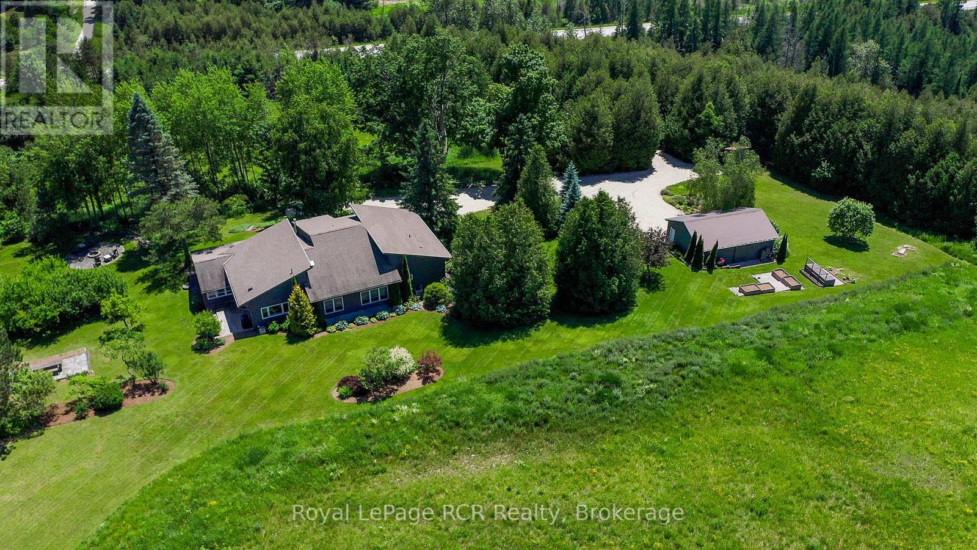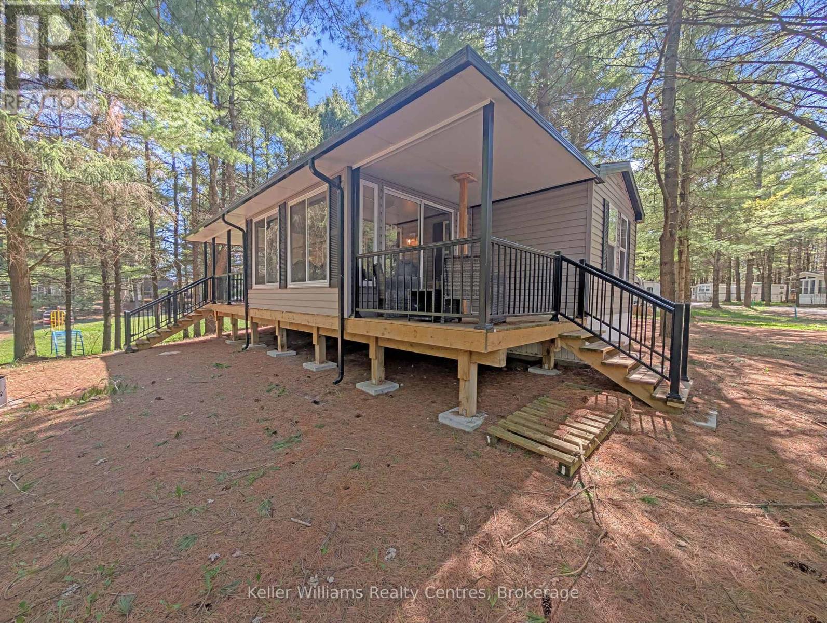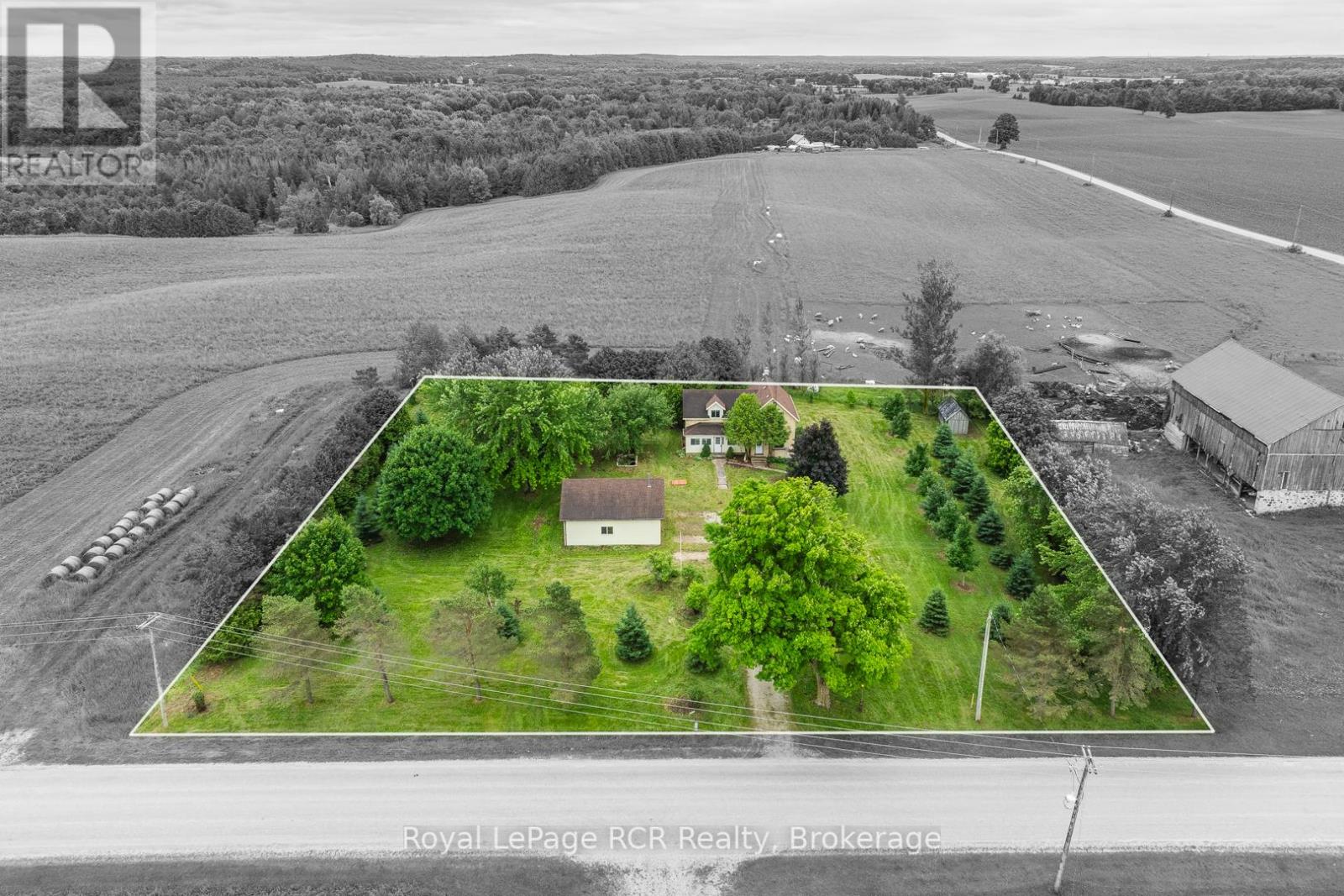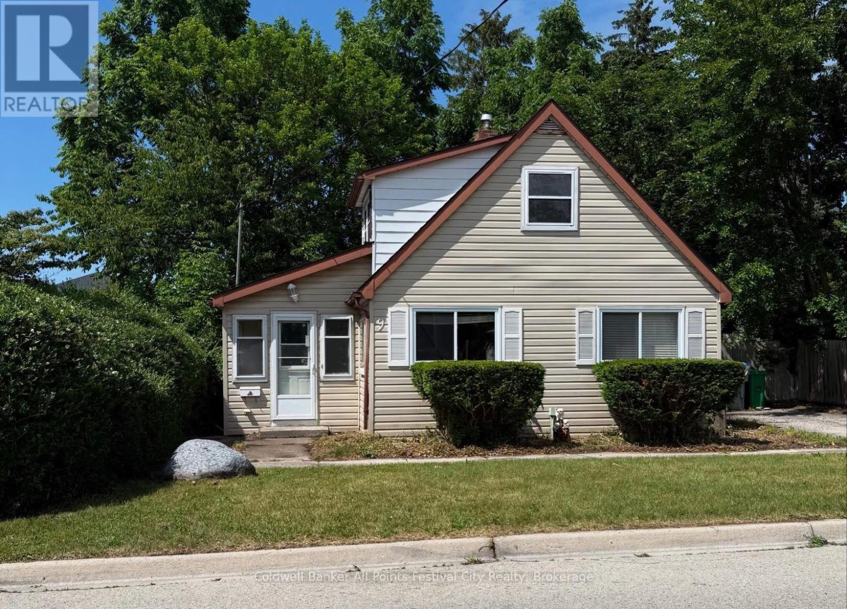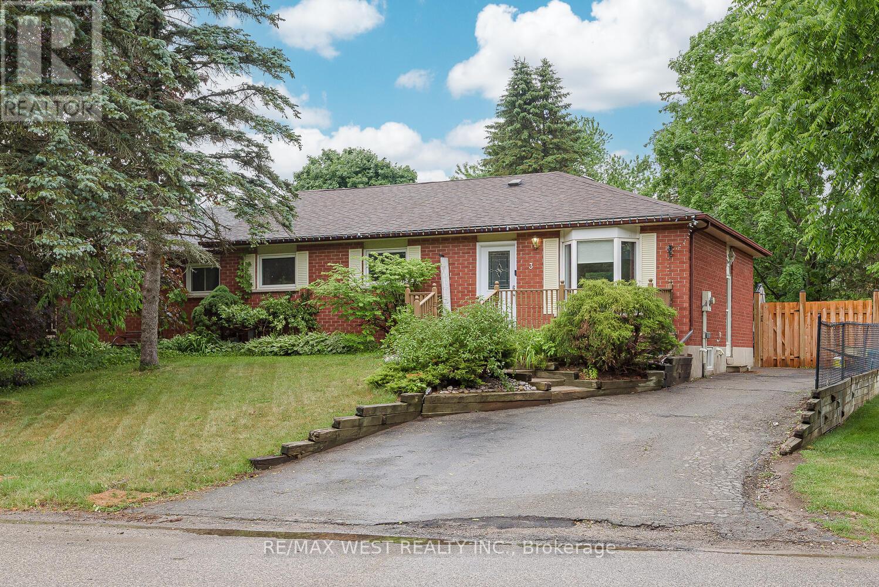Listings
62 Ryan Street
Centre Wellington, Ontario
Welcome to 62 Ryan Street, a five-bedroom home offering over 3,000 sq ft of finished living space and a long list of thoughtful upgrades. The finished basement adds valuable living space with a bedroom, full bathroom, rec room, and kitchenette perfect for extended family or guests. The main level features high ceilings, hard-surface flooring, and a well-equipped kitchen with natural stone countertops and professional-grade appliances. California shutters throughout the home add a polished touch. Outside, you'll find a concrete driveway, insulated garage doors, and professionally landscaped yard. The backyard is built for summer enjoyment, featuring a 16x40 heated saltwater pool, a 16x32 aluminum deck with storage underneath, and a fully fenced yard with metal fencing for added privacy and low maintenance. (id:51300)
M1 Real Estate Brokerage Ltd
670 Davidson Avenue N
North Perth, Ontario
Charming 3-Bedroom Bungalow Close to Town. Discover this lovely 3-bedroom bungalow just minutes from the town centre in Listowel! With a great layout, the home features bright, airy spaces filled with natural light and wood floors throughout. Enjoy the convenience of both a main floor and basement bathroom. The unfinished basement offers endless possibilities for your personal touch. Step outside to a backyard with nicely landscaped flower beds, perfect for gardening or relaxing. A one-car garage and additional parking outside provide ample space for vehicles. Don't miss your chance to make this delightful home yours! Additional MLS 40743986. Measurements from I-guide. (id:51300)
Peak Realty Ltd
190 Albert Street
Central Huron, Ontario
Two for the Price of One! This stately brick semi-detached duplex is an ideal income investment opportunity. Whether you're looking to expand your portfolio or live in one unit while generating rental income from the other, this property offers flexibility and value. The front unit (190 Albert St) features three bedrooms, one and a half baths, a spacious covered porch, an eat-in kitchen, and a combination of hardwood and hard surface flooring - making it a comfortable and attractive living space. The rear unit (9 John St) includes two bedrooms, one bath, an updated and a cozy living space.Both units are separately metered, and tenants are responsible for their own utilities, grass cutting, and snow removal. Each unit also benefits from its own driveway, with plenty of parking available. A shared storage shed on the property provides additional convenience for both tenants. With a steel and membrane roof installed in 2014 and both units currently rented, this turn-key property makes a great addition to your real estate investment. (id:51300)
Royal LePage Heartland Realty
504482 Grey Rd 12
West Grey, Ontario
24 acre hobby farm just west of Markdale on a paved road with natural gas. The property also has frontage on a sideroad making access to the 15 acres of crop land convenient. Approximately 7 acres are currently being used for pasture. There is a hobby barn and storage building. The 4 bedroom farmhouse has one main floor bedroom, an eat-in kitchen and a spacious family room with a walkout to the deck and back yard. Great little farm package. (id:51300)
Royal LePage Rcr Realty
503801 Grey Rd 12
West Grey, Ontario
Luxurious country living in contemporary home on 50 stunning acres of nature. From the spacious foyer, a few steps lead up to the sunken living room with gas fireplace and a spectacular open dining area and kitchen with granite countertops, large island, abundant storage, and walk-out to deck with natural gas BBQ. Adjacent is a light-filled dinette and screened-in porch furnished for three-season outdoor dining and entertaining. Primary suite features two walk-through closets with built-in cabinetry, and ensuite bath with soaker tub, glass shower, and in-floor heat. Three additional bedrooms, including one with attached sitting room and balcony, provide ample accommodations for family and guests. On the lower level you'll find a large family room, three-piece bath, laundry, storage rooms, attached garage with EV charger, and garden entrance leading out to the 2-bay drive shed. Modern home features include ICF construction, air exchanger, UV water treatment, whole home surge protection, motorized window shades, Starlink high speed internet, and the latest in smart connected devices for comfort, convenience, and peace of mind. Sleek lines and distinctive architectural features create both open entertaining areas and quiet retreats suited to a variety of lifestyles. Commanding views of the surrounding countryside invite you to walk, ski, and snowshoe on your very own 4+ km of scenic trails meandering through a diverse landscape of mixed hardwoods, wildflower and regenerating meadows, cedar and pine stands, apple and pear trees, and well-manicured outdoor living spaces. Located on a paved road with natural gas, just minutes to Markdale for shopping, dining, and hospital access. Nearby organic farms, Bruce Trail, cycling, skiing, golfing, conservation lands, lakes, and all the recreational activities and events the region has to offer make this a four-season playground right at your doorstep. (id:51300)
Royal LePage Rcr Realty
P27 - 13 Southline Avenue
Huron-Kinloss, Ontario
Discover your dream escape at Fishermans Cove with this stunning 2018 Northlander Reflection, perfectly nestled among whispering pines in a serene, wooded haven. This three-bedroom, one bath is elevated by a spacious 2020 (14' x 10') add-a-room and an inviting deck, blends affordability with luxurious comfort for unforgettable seasonal getaways from April 1 to November 1.Step into a open-concept interior where modern elegance meets campy charm. The expansive add-a-room creates a versatile space for leisure and functionality, while the sleek kitchen, equipped with top-tier appliances, makes meal prep effortless. One queen sized primary room, and two bunk rooms provide ample room for family and friends, ensuring everyone feels at home. Outside, the private deck beckons for tranquil mornings with coffee or starry evenings under the forest canopy.Recent upgrades elevate this retreat to perfection: a brand-new 2024 furnace ensures year-round comfort, a practical shed offers convenient storage, and prepaid park fees through 2027 guarantee worry-free enjoyment for years to come. Immerse yourself in Fishermans Coves exceptional amenities, including private lake access, two indoor pools with soothing hot tubs, vibrant playgrounds, and a nearby golf course for endless recreation.This park model is more than a getaway, its a lifestyle of relaxation, adventure, and natures embrace. Your idyllic seasonal sanctuary awaits, ready to create cherished memories. (*Seasonal park, Annual fees: $4,020 + tax.) (id:51300)
Keller Williams Realty Centres
422014 Concession 6 Ndr
West Grey, Ontario
Set on a quiet country road surrounded by mature trees, this solid century home and outbuildings sit on a spacious 1.3-acre lot and is a wonderful opportunity for affordable country living. The property includes a detached 26' x 30' insulated garage with hydro, overhead door, and concrete floor; a 10' x 21' hip roof barn with cement floor; and a smaller garden shed. The 3-bedroom, 1.5-bathroom home features a spacious eat-in kitchen with island, dining area and patio doors leading to a rear deck, a front living room with a new picture window, a sunroom, and a flexible back room ideal for a family room, office, playroom, or expansion of the main living area. The main floor also includes a combined laundry and 2-piece bathroom. Upstairs you'll find three bedrooms, 2 walk-in closets and a full bath.The lower level offers walk-up access to the yard-convenient for wood storage, wood/propane furnace, 200-amp service, newer jet pump and pressure tank. Opportunity for small-scale homesteading with the little hobby barn and ample space for gardens. A bit of elbow grease will go a long way to making this property shine. Immediate possession available. ** This is a linked property.** (id:51300)
Royal LePage Rcr Realty
9 Blake Street E
Goderich, Ontario
Affordable opportunity in a great location in Goderich along the shores of Lake Huron. Here is your chance to get into the desirable location in Goderich. Just a short walk to schools, lake access, and downtown amenities. This 2 bedroom, 2 bathroom home offers solid bones and unlimited potential for first time home buyers, investors, or handy individuals looking to put in some sweat equity. With some vision and TLC, this home could be transformed. This is a rare opportunity well under 400k. Don't miss out on turning the diamond in the rough into your dream home or investment!! (id:51300)
Coldwell Banker All Points-Festival City Realty
3 Carberry Street
Erin, Ontario
Cozy Semi Bungalow on a 50 Ft Lot Quiet & Safe Street. Renovated Kitchen with stainless steel appls, W/O to large Deck & Mature private & fenced yard! Newer vinyl flooring throughout, 3 + 1 Bedrms, 2 Newer Baths, Front & Back Decks, 2 Kitchens, Ideal In-law Suite. (Huge Finished Bsmt!) Newer Windows, High EFF Furnace & Central Air Owned. (Hot Water Tank & Reverse Osmosis) (Softener are rented). Shows Fabulous, Perfect for the First Time Buyers or Empty Nesters. Move in Ready & Affordable! (Septic just cleaned out) Show 10 ++ (id:51300)
RE/MAX West Realty Inc.
34 Jackson Crescent
Listowel, Ontario
RARE OPPORTUNITY! Absolutely beautiful home on corner lot in Listowel's highly desirable Jacksonville neighbourhood is now available. COMPLETELY renovated upstairs and down, and without a detail missed, the home now features a high end kitchen, open concept living area, 3 bedrooms on the main floor, ensuite bathroom with custom glassed shower and heated floors, spacious basement rec room with wet bar, and more. And that's just inside. Outside, the house sits on a large 2/3 acre lot, with two separate driveways accessing both Winston Bvld and Jackson Cr. The upper drive leads to a single car garage while the lower drive leads to a second garage - nicely converted into a great lounge for friends and neighbours to congregate. Outside beat the heat in your inground salt water pool or relax in the 8 person hot tub. With quiet winding streets, mature trees, and Jackson baseball diamond and park just steps away, this location is unmatched in all of Listowel. This combination of home and location doesn't come along very often. Call your favourite realtor for a private walkthrough. (id:51300)
Kempston & Werth Realty Ltd.
7 Leslie Davis Street Unit# Upper
Ayr, Ontario
Welcome to 7 Leslie Drive in Ayr. This 2023 built home is built on a premium lot *backing onto pond* and comes with around 1900 square feet of living space. A beautiful house in a prestigious newly developed neighborhood. 9 Ft ceiling and tiles on main floor!! Upgraded kitchen with large Kitchen island, Quartz counters and brand new stainless steel appliances plus enjoy the magnificent view of pond and large open field space from the kitchen and living area. Upstairs you will find great sized master bedroom with luxurious 5 piece ensuite and great size closet. Other 2 bedrooms are great sized with built-in closets and a 4 piece bathroom. In addition a convenient laundry room. This is located close to Schools, Foodland, Tim Horton's, ABE ERB and around 15 minutes drive to Kitchener. Book your private tour today (id:51300)
RE/MAX Real Estate Centre Inc.
20076 Cherry Hill Road
Thames Centre, Ontario
Hobby/Horse/large family farm! You need a home for your horses, plus few animals, and your large family. that is in country, but convenient to town and 401 - this is it! 16.8 acres that has front few fenced in pasture & paddocks with run-in; plus, much more room for additional pasture etc. Oh... don't let the mini donkey startle you with his hello. Ton of room to park the trailers, truck, cars and the RV. Put in a pool and extra special shop/barn in addition to the already oversized 2 car garage that is attached to the home. The home has a room for everyone. BOTH large family room & living room on main level. Living room could be converted to main floor bedroom suite if wanted. Huge kitchen with eating area. Mail level Laundry /mud rm & 2 piece bath as well. 2nd level has one of the largest primary bedroom suites seen in awhile - TWO walk-in closets, Ensuite with double sinks, shower & toilet plus large king sized bedroom area. Now you have Four MORE bedrooms on 2nd level. You could have private office/den for both of you and bedroom for each child! All roomy. Large bathroom with room for extra make up desk, dresser, or cabinets. TWO linen closets -one in main bathroom and double door in hallway. You will need to add some touches to make it your own but the BIG EXPENSIVE items in rural properties have been done: NEW SEPTIC 2024; NEW Drilled WELL about 6ish yrs ago; SHINGLES about 11-12 yrs ago; NEW BREAKER PANEL 2025; duel flush toilets in most bathrooms; most main level WINDOWS and doors are updated; Both GARAGE DOORS new 3ish yrs ago; and Newer GAZEBO on large deck. Definitely you will do some decor & changes to make it your own, and will have a HOME for all of your family activities and the horses, dogs & cats. Zoned Agricultural. Discover the raw land behind, wild asparagus patch; paddock & pasture, circular drive, huge home and 16.8 acres. DO NOT go on property without appointment please **** Do not touch/pet animals for both's safety. (id:51300)
Peak Select Realty Inc

