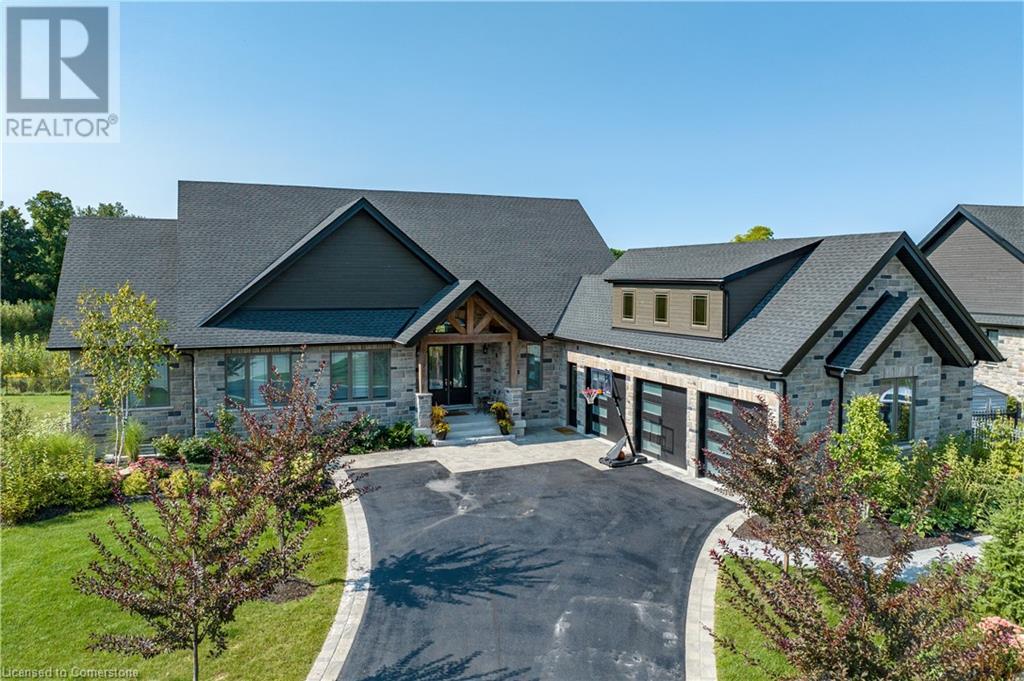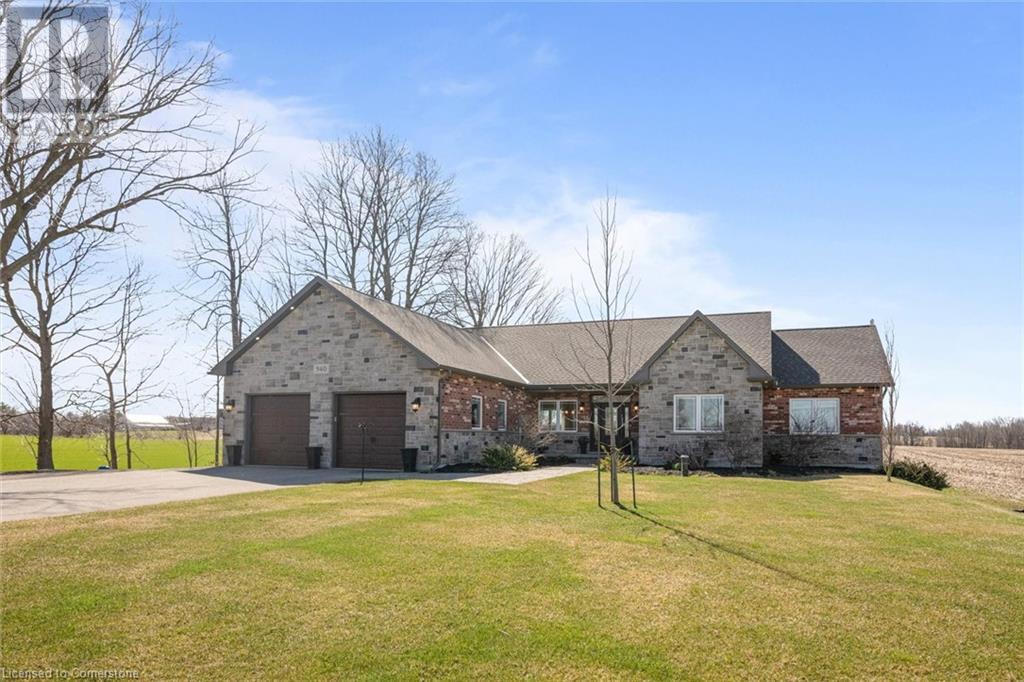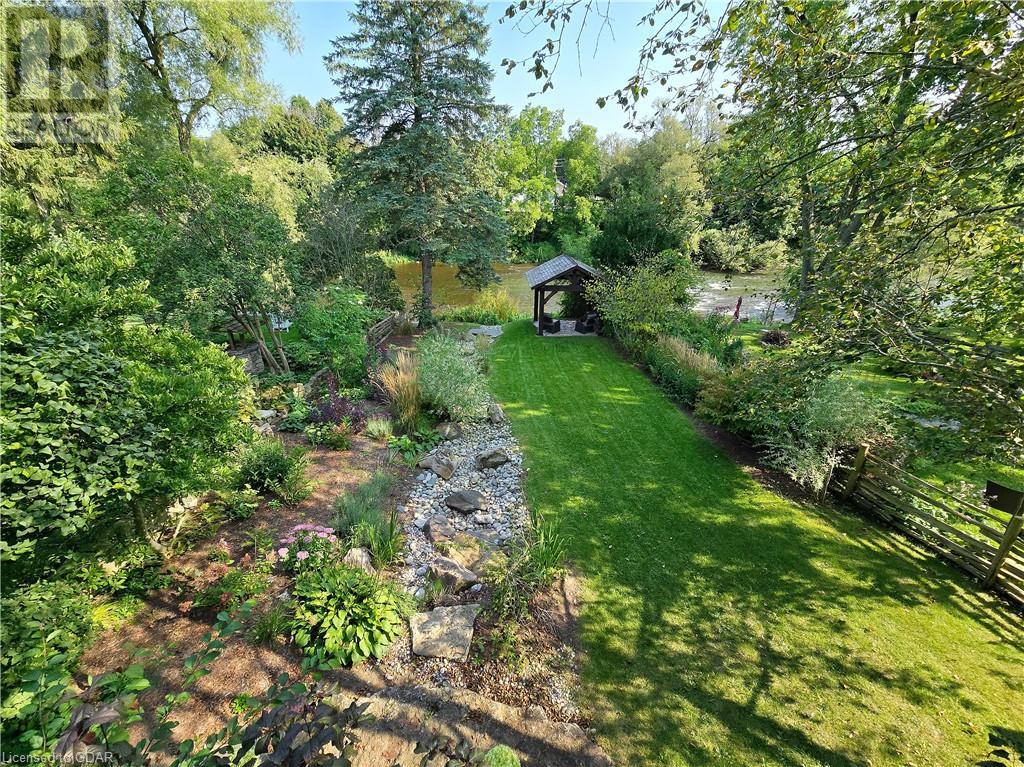Listings
419 Dolman Street
Breslau, Ontario
Welcome to this modern 2-story home in an established, family-friendly neighborhood in Breslau. Greeting you is the warm curb appeal & generous front porch, perfect for morning coffee & welcoming guests. The spacious foyer leads you to the heart of the home, the expanded kitchen & cozy living space. The tastefully upgraded kitchen includes dining, a double-wide sliding door, granite counters, modern appliances, a high-end sink with six water features, and more. The living space has an inviting, warm vibe with stone & wood finishes, with just the right open concept to incorporate the kitchen, perfect for entertaining. With the combination of workspace & extra dining, the four-seater island is ideal for any family that loves cooking and spending time together in the kitchen. The main floor also offers a gas fireplace, direct access to the backyard, a powder room, a gas fireplace & and custom shutters. Upstairs, you will find plenty of natural light, laundry, spacious four bedrooms including a generous primary, a walk-in closet & the perfect ensuite oasis complete with an elegant soaker tub, ample storage, another four-piece bathroom, convenient laundry closet, & more. Additional features include a built-in speaker system throughout the home, & the double-car garage has an electric heater & 100 amp service, perfect for any hobbyist. Offers reviewed anytime! (id:51300)
RE/MAX Real Estate Centre Inc Brokerage
22 River Street
Bloomingdale, Ontario
FULLY RENOVATED ON 0.2 ACRES! Welcome to 22 River Street, a gorgeous 3 Bed 2 Bath detached home extensively updated in the last few years. Located in quiet Bloomingdale, as you arrive at the property you will notice the charming full width covered front porch (2024), new siding and new exterior lighting (2021). Heading inside, prepare to be further impressed – greeting you is an open concept bright and airy main living area with a 10’6” foot cathedral ceiling and beautiful views to the outdoors. The stylish kitchen deserves its own mention with extensive cabinetry (2021), quartz countertops (2021 & 2024), a 6+ foot island, two separate sinks, and a full suite of GE Café appliances including double beverage fridge drawers (2021). Other features on the main level include a main floor primary bedroom complete with a walk-in closet and 5-piece ensuite bath (2021), new flooring (2021), pot lights (2021), main floor laundry (2021), and a stunning solid oak staircase with iron balusters (2022). Heading upstairs you will find an additional full bathroom (2021), new flooring (2021), two bedrooms, flex space, and a special play nook for children or pets. The basement level is partially finished offering additional flex space and storage. Outdoors is an entertainers dream with a hot tub (2022), large deck (2022), and fenced yard with plenty of room to play. A 19’ x 25’ garage with hydro is ideal for storage or perhaps a large workshop. Additional features of this property not immediately noticeable are the new iron water filter (2024), owned hot water tank and water softener (2021), all new interior drywall, doors and trim (2021), and Smart Home system that can program your lighting, thermostat and door locks via an app. Lastly, the location of this home is fantastic, just a few minutes drive into Waterloo for all amenities while providing the peacefulness of country life. Don’t miss the virtual tour! (id:51300)
RE/MAX Twin City Realty Inc.
23 Whitcombe Way
Puslinch, Ontario
Amazing custom-built bungalow on a private pie shaped lot (over an acre!) overlooking a picturesque pond/greenspace! This sprawling home boasts over 5100 square feet of top-quality finishes throughout including a finished WALK OUT lower level! This perfect home features 4+1 bedrooms, 3.5 bathrooms and an oversized triple car garage! The main entry boasts a vaulted foyer which leads to a stunning family room with soaring 15 ft ceilings and a stunning linear gas fireplace. The family room leads to the gourmet kitchen with top-of-the line Gaggenau appliances, an oversized island, quartz counter tops and a quartz backsplash. The kitchen also has a servery and access to the incredible porch with built-in BBQ / kitchen & motorized screens! The primary bedroom includes a spa-like 5-piece ensuite with heated tiles, a walk-in closet with custom organizer and access to the private porch! The main level includes 3 other bedrooms (one currently being used as an office) and a powder room, 4-piece main bath and a large mud/laundry room with garage access. The finished lower level features a wet bar, large rec room with a gas fireplace, spacious bedroom (currently set up as home gym) a den/office and a walkout to a large stone patio with a hot tub. The landscaped exterior includes a fenced yard, large custom shed and plenty of parking! This home is situated close to all amenities, schools, parks and a public transportation. Amazing premium lot completely surrounded by nature! (id:51300)
RE/MAX Escarpment Realty Inc.
23 Whitcombe Way
Morriston, Ontario
Amazing custom-built bungalow on a private pie shaped lot (over ½ an acre!) overlooking a picturesque pond/greenspace! This sprawling home boasts over 5100 square feet of top-quality finishes throughout including a finished WALK OUT lower level! This perfect home features 4+1 bedrooms, 3.5 bathrooms and an oversized triple car garage! The main entry boasts a vaulted foyer which leads to a stunning family room with soaring 15 ft ceilings and a stunning linear gas fireplace. The family room leads to the gourmet kitchen with top-of-the line Gaggenau appliances, an oversized island, quartz counter tops and a quartz backsplash. The kitchen also has a servery and access to the incredible porch with built-in BBQ / kitchen & motorized screens! The primary bedroom includes a spa-like 5-piece ensuite with heated tiles, a walk-in closet with custom organizer and access to the private porch! The main level includes 3 other bedrooms (one currently being used as an office) and a powder room, 4-piece main bath and a large mud/laundry room with garage access. The finished lower level features a wet bar, large rec room with a gas fireplace, spacious bedroom (currently set up as home gym) a den/office and a walkout to a large stone patio with a hot tub. The landscaped exterior includes a fenced yard, large custom shed and plenty of parking! This home is situated close to all amenities, schools, parks and a public transportation. Amazing premium lot completely surrounded by nature! (id:51300)
RE/MAX Escarpment Realty Inc.
54 Halliday Drive
Tavistock, Ontario
Beautiful stone and brick, split entry bungalow on private lot in the sought after town of Tavistock. Prepare to be amazed from the minute you arrive. Inviting front porch with landscaped yard. Open concept interior with vaulted ceiling in living room featuring electric fireplace. Kitchen complete with maple cabinets, pantry, quartz counters, tile floor and stunning slate appliances. Primary bedroom with 4 piece ensuite and walk in closet. Second bedroom or use it for an office plus a main 4 piece bathroom with storage. The lower level featuring a huge family room with floor to ceiling stone gas fireplace, surrounded by beautiful 100yr old barnboard wall. 2 bedrooms, 3 piece bathroom, laundry room with utilities plus storage. This home features beautiful oversized windows throughout with California shutters and wide baseboards. Private backyard, fully fenced, backing onto farm field. Enjoy beautiful sunsets from your quality built deck complete with gazebo and built in sectional, built in lighting on stairs, gas line for bbq, storage under the deck, a concrete patio with gazebo and a concrete walk way. This home is a must see. (id:51300)
Peak Realty Ltd.
35 Marr Drive
Elora, Ontario
Welcome to this stunning modern home, offering 6 bedrooms—4 upstairs and 1 downsatirs as well as one in the fully finished, legal basement apartment. The main floor features an open-concept design with a sleek kitchen equipped with granite countertops and California shutters throughout. The basement apartment, with its own separate entrance, provides excellent income potential or additional living space. Step outside to your backyard oasis, complete with a stamped concrete patio, composite deck, hot tub, an inground saltwater pool, and a luxury lounge area. The property also includes a pool shed, fire pit, gazebo, a zip line, and a detached garage with a workshop all set on a large, mature treed lot. With a 2-car garage and an exposed aggregate driveway, this home blends luxury and practicality, offering an unparalleled lifestyle in a serene setting. Plus, it's within walking distance to Elora's charming downtown shops and restaurants. Don’t miss the chance to make this exceptional property your own. (id:51300)
Exp Realty Brokerage
254 St Vincent Street S
Stratford, Ontario
Welcome to this charming, fully updated 3-bedroom, 2-bathroom home, perfectly situated in a desirable neighbourhood near the hospital. Step inside to find modern finishes and thoughtful updates throughout. The inviting living spaces flow seamlessly into a brand-new covered rear porch, ideal for year-relaxation and entertaining. Enjoy the privacy of a fully fenced yard on a corner lot where you can unwind in the hot tub or host gatherings with ease. Don’t miss the opportunity to make this home your own! (id:51300)
Sutton Group - First Choice Realty Ltd. (Stfd) Brokerage
380 Garafraxa Street W
Fergus, Ontario
OPEN HOUSE Sat. Sept 21st 1-3pm. Prepare to be impressed by the character and charm of this meticulously maintained Stone Home in beautiful, historic Fergus. Located on a large, partially fenced, treed lot within walking distance of local shops and restaurants. This home is steps from the Grand River, walking trails, close to schools and the new Groves Memorial Hospital. The current owners have renovated this home so it is in move-in condition for the new owner. Professionally designed & built great room with exposed stone walls, powder room, side entrance with closet and 1.5 car garage, blends tastefully with the original 1913 2.5 story limestone house. Step from the dining area through French doors onto a large, private deck (2020) and into an unbelievably large backyard with lawn swings and gardens. Circa 1933, structurally sound barn complete with attached chicken coop awaits your office or studio conversion plans. Bright, dry basement with a workshop, pantry and lots of storage space. Updated windows (2009) offer abundant natural light reflected in the original natural wood floors. Additional improvements including a gas furnace (2008), cozy gas fireplace (2012), bright quartz countertops, a 40-year asphalt roof (2013), 100A electrical panel (2018), garage floor and spectacular stamped sidewalks (2021), gas water heater (2021), foundation repointing (2022), water softener and sump system (2023) and knob and tube remediation (2024) combine to provide the new owner with piece of mind for years to come. This unique home features 3 bedrooms, awesome walk-up attic loft, second floor laundry room and lots of family living space. Enjoy the peace and serenity of this gorgeous home with a fantastic location in one of Ontario’s most sought after communities, only 15 minutes to Guelph, 25 minutes to Kitchener-Waterloo and 50 minutes to the GTA. Check out the Floor Plans and Property Tour linked to this listing. (id:51300)
Keller Williams Home Group Realty
940 Concession 8 Road W
Hamilton, Ontario
Stunning 4 Bdrms Bungalow In The Country. Main Level Open Concept Living With Floor-To-Ceiling Windows Overlooking At Farmland From Every Room. Lower Level Is Fully Finished With 2 Bdrms, Rec Room, Hobby Room. Oversized Garage With 11 Ft Ceiling Height. Highest Grade Appliances, Walk-In Pantry, Custom Cabinetry & An Oversized Granite Island. Plenty Of Parking Spaces At The Back That Can Fit 10 Highway Tractors. Architectural Garage Shop Drawings Included. Must See This Beauty! (id:51300)
Right At Home Realty
74 Prince Philip Boulevard
Ayr, Ontario
Welcome to 74 Prince Philip Blvd where you will truly feel like royalty! This stunning 5-bed + 5-bath home is located in Ayr's newest vibrant community built by Cachet Homes. Spanning nearly 3,000 sq ft, this beautifully designed residence offers a perfect blend of luxury and comfort. As you step inside, you’re greeted by an open-concept layout, bathed in natural light, featuring high ceilings and premium finishes throughout. The gourmet kitchen, equipped with modern appliances, seamlessly flows into the spacious living and dining areas, making it ideal for entertaining. Each of the five bedrooms is generously sized, with the primary suite offering a private retreat complete with a walk-in closet and a spa-like ensuite bathroom. The additional bathrooms are equally luxurious, ensuring comfort and convenience for family and guests alike. Outside, the property boasts a large backyard, perfect for outdoor activities and relaxation. Located in a thriving community, this home provides easy access to local amenities, parks, and schools, making it the perfect place to call home. The home comes equipped with a rough-in for your E-V charger, rough-ins in the basement for a future washroom, upgraded zebra shades throughout the home for privacy along with a 200AMP breaker. Don't miss out on this opportunity to call this your home! (id:51300)
Revel Realty Inc.
280 E St Andrew Street E
Fergus, Ontario
Nestled along the picturesque Grand River, this stunning 3-bedroom, 3-bathroom home has been meticulously renovated to offer modern comfort and style. Boasting all-new plumbing, electrical, and HVAC systems, the property ensures both efficiency and peace of mind. The beautifully landscaped grounds enhance the natural beauty of the location, featuring a charming pergola in the backyard that provides the perfect setting for relaxation, allowing you to unwind while listening to the soothing sounds of the river on warm days. Best of all, this home is just steps away from all local downtown amenities and events. (id:51300)
Century 21 Excalibur Realty Inc
215 King Street
Atwood, Ontario
ATTENTION first time home buyers and young families! Escape the high home prices of Kitchener and Waterloo with this beautiful 2 story, 3-bedroom, 2-bathroom, home with lots of big windows, natural light, high ceilings, and a huge fully fenced backyard only a short distance from Listowel. The main floor boasts a large living room, dining room, updated kitchen with a newer fridge & dishwasher, 3 season room that would make a great office or kids play area, renovated laundry room and 4 pcs bathroom. Upstairs there are 4 bedrooms, 3 pcs bathroom, and a gorgeous private balcony that’s perfect to relax on. Outside there is plenty of parking, and lots of space for kids and pets to play in the backyard. You have a big deck with a gazebo that makes for a great place to BBQ and to entertain family and friends and there no direct rear neighbours as the yard backs onto a laneway! Recent updates include backyard fence (2022), fridge, dishwasher, washer, dryer and slop sink all (2022). New light fixtures throughout the home (2022), the gas stove was serviced and new ignitors installed, newer furnace, A/C, and hot water tank. (id:51300)
RE/MAX Twin City Realty Inc.












