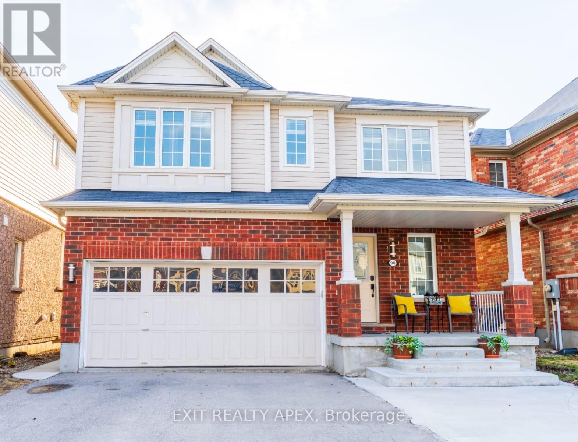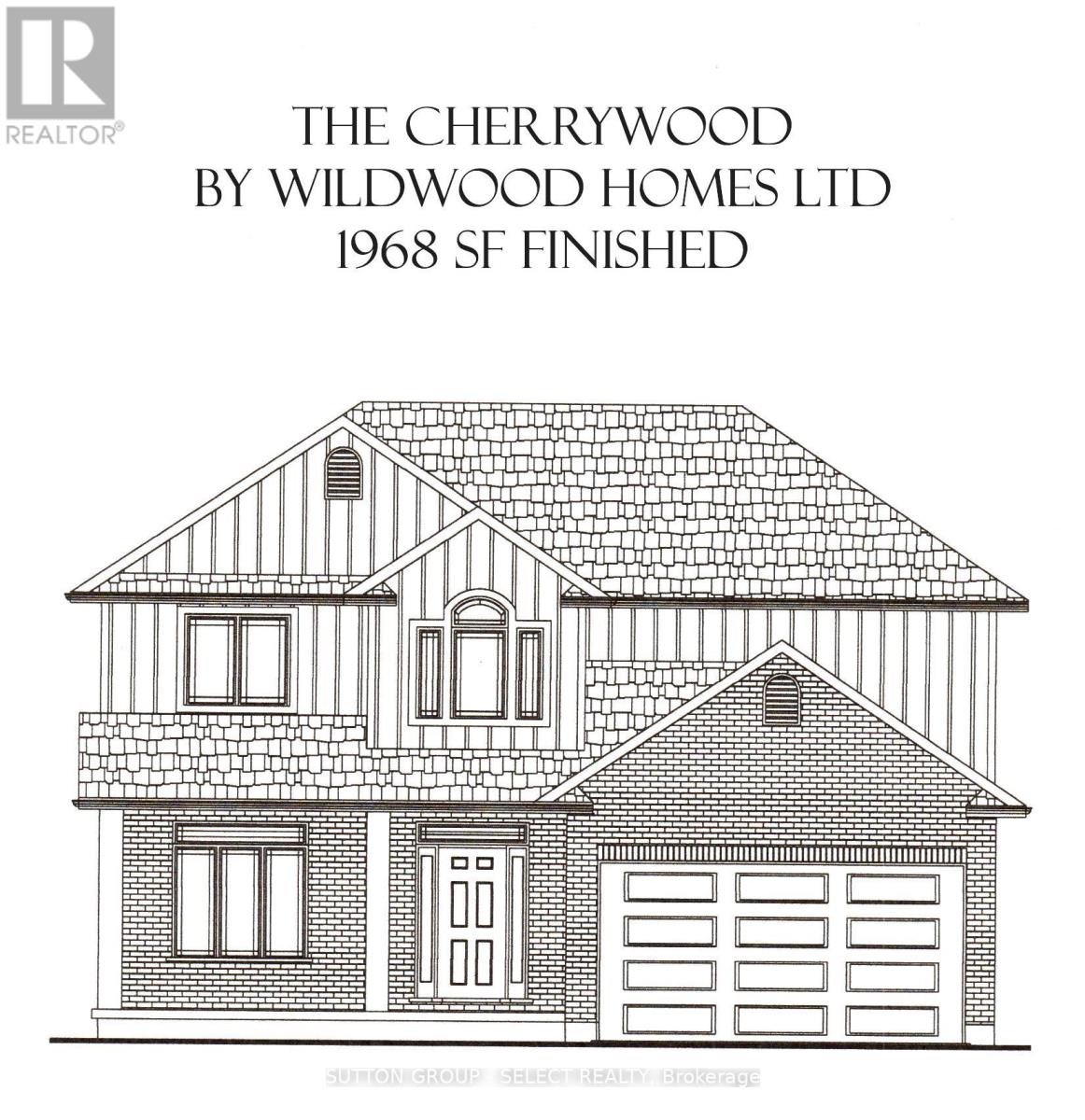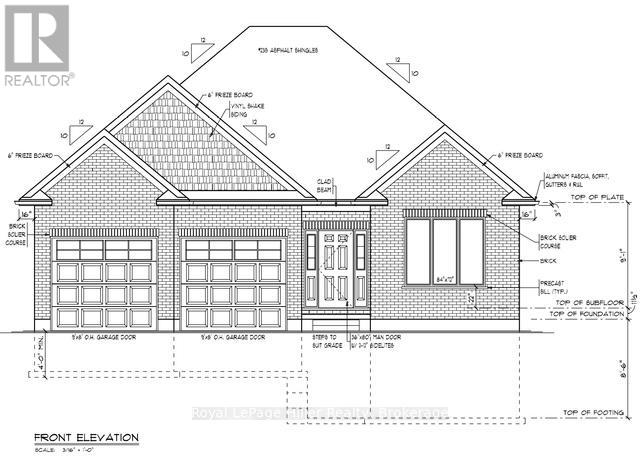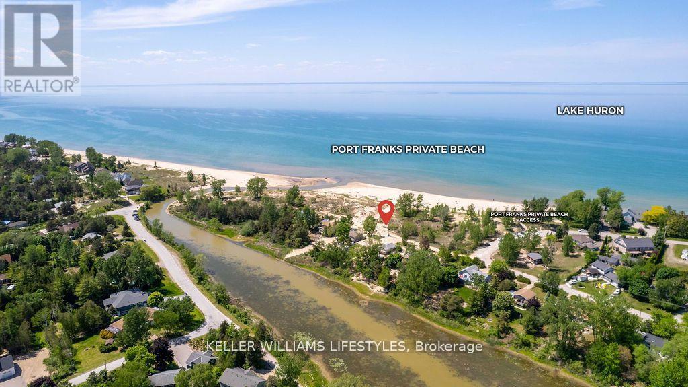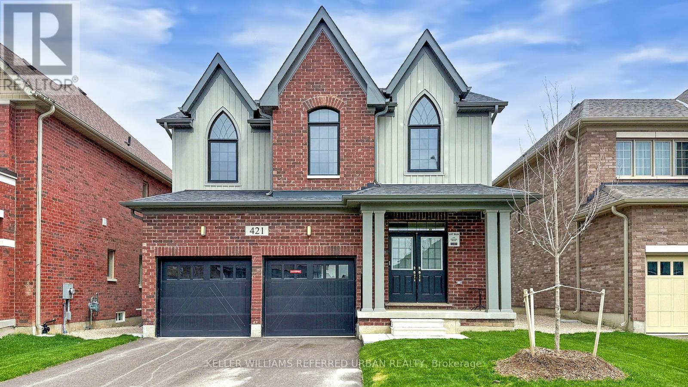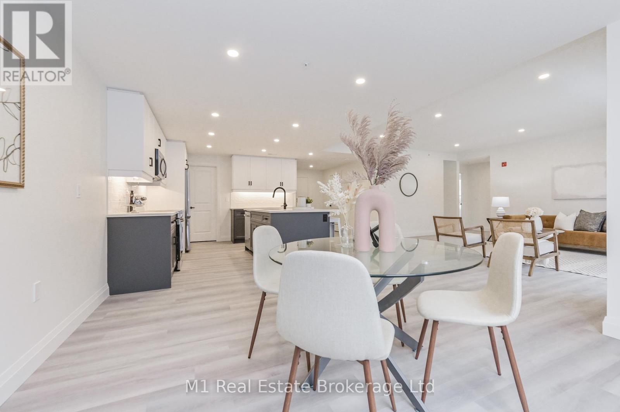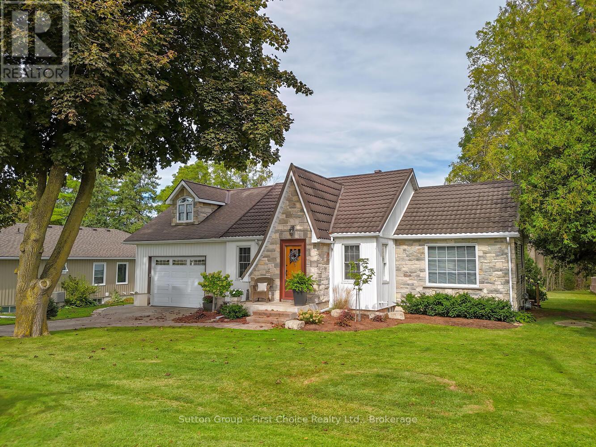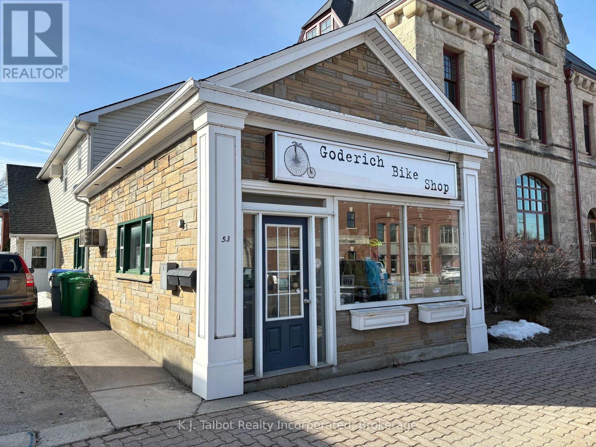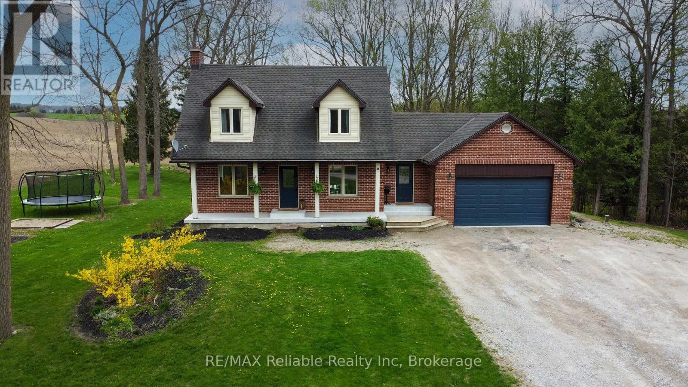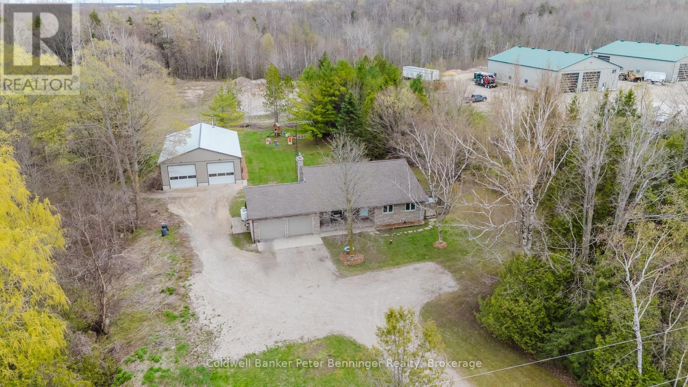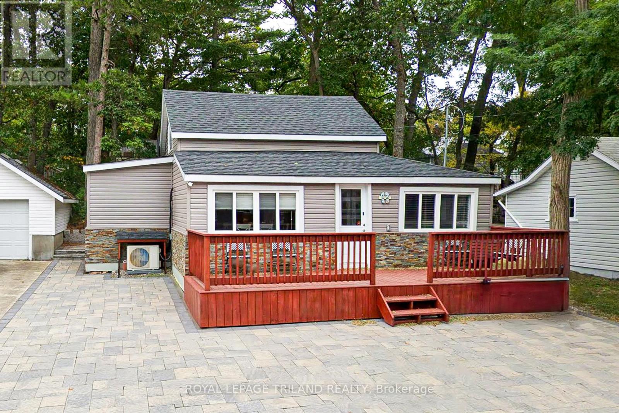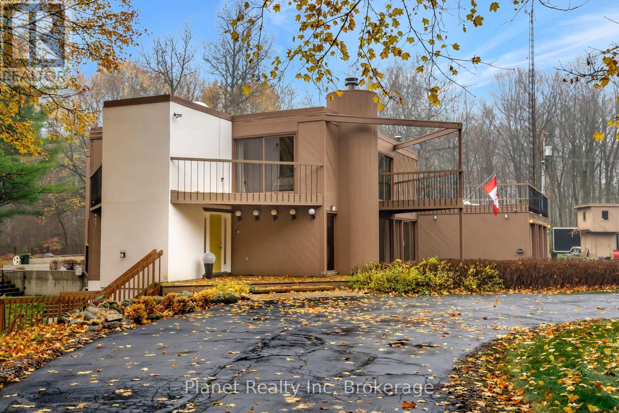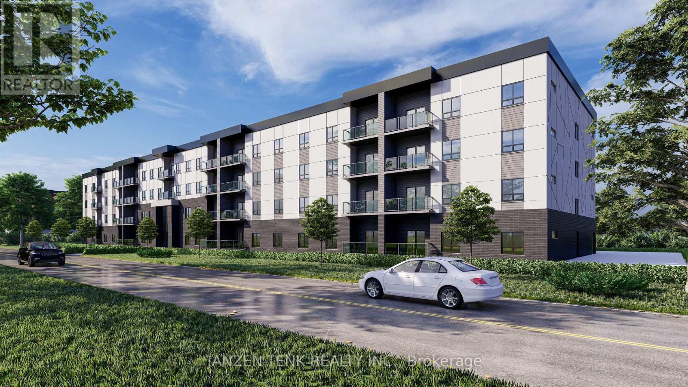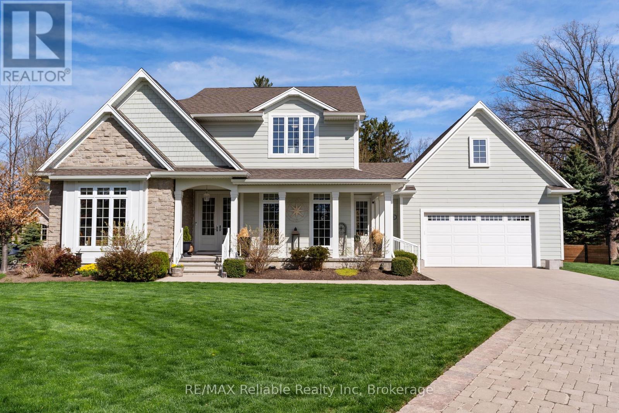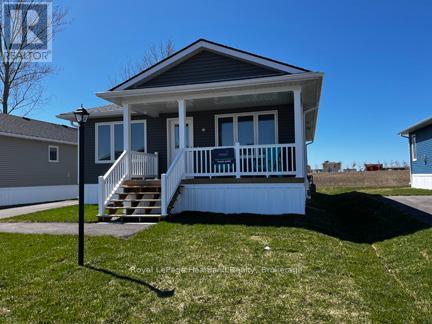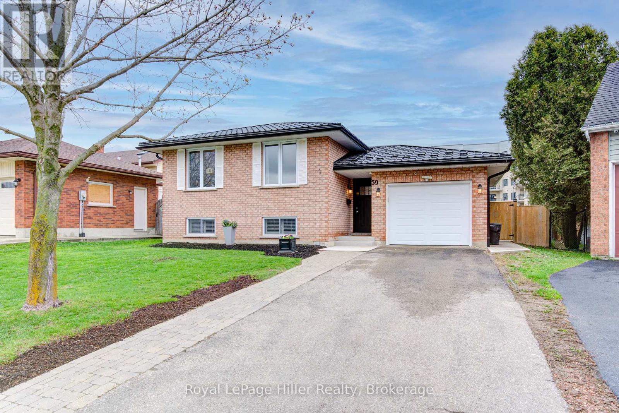Listings
90 Norwich Rd, Breslau
Woolwich, Ontario
Beautiful 3+1 Bed, 3.5 Bath Detached Home with Finished Walkout Basement & Income Potential in Prime Breslau! This immaculate, move-in-ready home boasts over 2,800 sq. ft. of finished living space, thoughtfully designed for comfort and versatility. Main Floor: Enjoy engineered hardwood and ceramic tile throughout. Features include a separate living room, a spacious eat-in kitchen with stainless steel appliances, and a walkout to a private deck perfect for entertaining or relaxing. Upper Level: A grand spiral staircase leads to a spacious family room with a stylish feature wall and a separate office nook easily convertible to a 4th bedroom. This level also offers three generously sized bedrooms, convenient second-floor laundry, and a luxurious primary suite with walk-in closet and 4-piece ensuite. Walkout Basement: Fully finished with a separate entrance, second kitchen, full bath, laundry, and large windows perfect for an in-law suite or mortgage helper. Additional Features: Extended driveway fits up to 5 vehicles, plus an attached double garage. Prime Location: Minutes to Hwy 401, Kitchener GO, Waterloo Airport, Guelph, Cambridge, and top-rated schools. Walking distance to parks, trails, and the community centre. Dont miss this rare gemschedule your private showing today! (id:51300)
Exit Realty Apex
5601 Fifth Line
Guelph/eramosa, Ontario
Enter through the privacy gates to the large circular driveway to discover this unique property offering two homes under one ownership, affording an excellent opportunity for two families to enjoy home ownership or rent one as a mortgage helper. The original home custom built in 1980 is a spacious 4-bedroom, 2300 sq ft residence with family sized main floor plus a separate entrance to the basement with a second kitchen offers more development potential. Recent updates in this home include a metal roof, triple pane windows, new exterior doors, attic insulation, weeping tile and basement waterproofing, an updated main floor kitchen, a new electrical panel, and new electrical outlets throughout. The 2nd home added in 2007 is 1456 sq ft with 3 upper level bedrooms, family sized kitchen, living room on the main floor and bright spacious recreation room on the lower level. Both homes have an unbelievable amount of storage. Sit on the covered front porch and take in the long westerly views or enjoy a BBQ on the large rear deck that overlooks a water feature and appeasing perennial gardens or gather around the outdoor fireplace with family and friends. While there is plenty of room for a pool and lots of room for children and pets you are also in very close proximity to several recreational areas including Belwood Lake Conservation, Rockwood Conservation and Guelph Lake Conservation. Enjoy the tranquility and charm of country living while being close to all the amenities you need, located minutes north of Rockwood, just minutes away from major shopping, hospitals, major highways, and schools. This property is perfect for families looking for a serene and convenient living environment. Don't miss out on this incredible opportunity! (id:51300)
Realty Executives Edge Inc
184 Foxborough Place
Thames Centre, Ontario
TO BE BUILT. You'll love coming home to this beautiful home boasting 4 bedrms, 3 bathrms, and room to roam. This Cherrywood model offers approx 1968 sf of finished space on 2 levels and a generous back yard for endless family fun. The main floor is appointed with a formal dining rm, open concept kitchen/living rm space, all overlooking the back yard. A large mud room is just inside the 18x26' garage plus extra bay for toys. The kitchen has a walk-thru to the dining room and includes a pantry and large island with extended bar for prepping or quick bites. The breakfast room offers access to the back yard and faces south on this lot for sunshine all day long. The living room is home to a lovely premium e fireplace and is plenty big for your entertaining use. Moving up to the bedroom level to a large landing opening on to all 4 bedrooms, the common bathroom and the laundry room for easy drop-offs. The owner's suite is complete with a gorgeous 3 pc ensuite and large walk-in closet. This home checks all the boxes with space, comfort and privacy for all. If you'd like even more finished space, the lower level can be developed with a potenital of 500+ sf. Think Big! a games room, theatre room, or pub-style pool hall. If you're not familiar with Thorndale, it offers a modern community centre, ball diamonds, soccer, tennis, pickle ball, splash pad, bike park, pharmacy, public school, library, hardware store, restaurant, lcbo/beer, convenience stores with many grocery needs, bakery and more. Call your agent to show you our model home at 148 Foxborough Place and start designing your forever home now. Other lots to choose from. Note: new home warranty, survey, hardwood flooring, quartz counter tops are all included. time to build is 6 months from a firm contract. Important: your agents commission will be reduced should you schedule a private showing through the listing agent and then offer through another. Some hst may apply depending on circumstances. (id:51300)
Sutton Group - Select Realty
25 Avery Place
Perth East, Ontario
UNDER CONSTRUCTION. This rare, and tastefully designed bungalow, is one of Stroh Homes last available lots on Avery Place! With 1700 square feet and 9 foot ceilings, this home is spacious and bright. This home features high quality finishes including wide plank engineered hardwood flooring and LED pot lights throughout. The floor plan is thoughtfully designed with luxury, open concept dining room and kitchen including granite countertops and soft close doors as well as a stunning great room with gas fireplace. Enjoy a luxurious primary suite with ensuite including double sinks and a walk-in closet. Two additional bedrooms on the main floor offer plenty of room for your family, guests, or to create a home office. An additional full piece bathroom completes the main floor. The basement offers additional living space with egress windows and bathroom rough in. There's also still plenty of room for a large rec room. Your new home also features a two car garage for convenience, walk up from the garage, and ample storage. Stroh Homes offers impeccable service and craftsmanship, ensuring your new build experience is both enjoyable and reassuring. Stroh Homes values their clients and prides themselves on a positive, face-to-face customer experience that you would expect from a local, family business. Stroh Homes has years of experience and dedication to the trade and aims to work alongside you each step of the construction process. Built with high quality products and great attention to detail, Stroh Homes provides peace of mind knowing your home will be built to last. (id:51300)
Royal LePage Hiller Realty
7403 Sanderson Road
Lambton Shores, Ontario
Discover tranquility in this charming lakeside community. Just steps from Lake Huron's shores, this property offers private beach access for sun-soaked days & stunning sunsets. The rear backs onto Mud Creek, offering serene river views. Whether you're into water sports, nature, or seeking a quiet escape, this location has it all. The rustic cottage features 3 bedrooms (possible 4th), a 4pc bath, vaulted ceilings and a basement for storage. Update or expand the cozy retreat, or build your dream home. Port Franks is a hidden gem with trails, Pinery Provincial Park, golf courses within 20 minutes, and Port Franks Marina & boat launch nearby. In 15 minutes, enjoy Grand Bends restaurants, bars, and shopping, or in under an hour, reach Londons major retailers. Dont miss this opportunity at 7403 Sanderson Rd. Book your private viewing today! (id:51300)
Keller Williams Lifestyles
421 Adelaide Street
Wellington North, Ontario
Welcome home to this beautifully laid-out detached 4-Bed, 3-Bath Home.From the moment you walk through the front door, you'll feel the perfect balance of space, comfort, and functionality in this thoughtfully designed home. With 4 spacious bedrooms and 3 bathrooms, this home offers everything you need for both family living and entertaining. The open-concept main floor seamlessly blends the kitchen, dining area, and living room, creating a bright and welcoming environment that's perfect for both everyday activities and hosting friends and family. Upstairs, the smart split floor plan ensures privacy while maintaining a sense of openness. Two full 5-piece bathrooms make mornings a breeze, and the convenient upper-level laundry room adds to the homes practicality. The spacious primary suite is nothing short of a retreat, featuring a huge walk-in closet and a spa-like ensuite, complete with all the amenities you'd expect for relaxation and comfort.The bright, unfinished basement is ready to take your lifestyle to the next level. With above-grade windows that fill the space with natural light, this is no ordinary basement. A roughed-in bathroom and a dedicated wine cellar offer even more possibilities, while leaving you plenty of room to design your perfect additional living space. Whether you envision a home gym, a rec room, or a cozy guest suite, the options are endless, all without sacrificing the bright and airy feel of the home.Tech-savvy? This home has you covered with Cat 5 enhanced cable throughout, making working from home or streaming your favorite shows seamless and stress-free.Move-in ready and waiting for you to make it your own, this home is more than just a place to live, it's a lifestyle waiting to be enjoyed. Don't miss the opportunity to create the home of your dreams without breaking the bank. Schedule your viewing today! (id:51300)
Keller Williams Referred Urban Realty
104 - 99b Farley Road
Centre Wellington, Ontario
The AZURE layout (1439 Square Feet) at 99B Farley Rd. This remarkable offering includes one underground parking spaces, a spacious storage locker, and balcony basking in the southern exposure. This condo epitomizes luxury with its high-quality finishes, featuring elegant quartz countertops throughout, stainless steel appliances, a washer and dryer for your convenience, and an eco-friendly Geothermal climate control system, among other premium amenities. The sought-after Azure layout showcases two generously sized bedrooms, the primary with its own ensuite bathroom and walk-in closet. Worried about downsizing? Fear not, as this unit provides ample space (1439 sqft) with its open concept kitchen, dining room, and living room, pantry and laundry room. It's the perfect blend of comfort, style, and quality, ensuring that you can live your best life without compromise. Don't let this opportunity slip through your fingers! Make 99 Farley Road your next home and embark on a journey of luxury and comfort. Upgrades Include: Pot Lights Throughout, under mounted lights in the kitchen, two tone cabinets, black hardware / fixtures. (id:51300)
M1 Real Estate Brokerage Ltd
63 Todd Crescent
Southgate, Ontario
Stunning 3 Bedroom Detached Home With Separate In-law Suite That Feels Like New! Experience The Tranquility Of A Peaceful, Quite Neighborhood. Beautiful Lot With 4 Car Driveway And Generous Size Backyard. Enjoy The Bright, Airy Atmosphere, Enhanced By Huge Windows, High Ceilings, And A Deck Overlooking A Fully Fenced Yard. Modern Kitchen W/stainless Steel Appliances, And A Custom Barn Door Pantry. Upstairs, You'll Find Three Spacious Bedrooms And Two Full Washrooms. Upgraded 5 Pc Ensuite With Double Sink & Walk In Shower. Finished Basement In-law Suite With A 4th Bedroom, Full Washroom And Kitchen Offering Additional Living Space. This Home Is A Must-see To Truly Appreciate Its Beauty! ** This is a linked property.** (id:51300)
RE/MAX Realty Services Inc.
2828 Line 34
Perth East, Ontario
Charming Country Home on the Edge of Stratford. Nestled in a serene country setting on the edge of Stratford, this beautifully renovated home sits on a spacious 1/2 acre lot, offering the perfect blend of rural tranquility and showing pride of ownership throughout. This meticulously maintained property features 3 spacious bedrooms, a versatile den/office, and 3 updated bathrooms. The upstairs primary bedroom is tucked away with its own private quarters, including a full bathroom, large closet, and office or sitting area. The kitchen has been updated to a warm family feel with plenty of room at the island or dining room table for everyone to gather. The living area exudes warmth with a cozy gas fireplace, creating a welcoming atmosphere that feels like home. The finished basement is the perfect lounging area to take in the game! For hobbyists or those in need of storage, the 20x40 heated garage with in-floor heating and a 12' door is a dream come true. The outdoor space is perfect for entertaining, featuring an above-ground pool, a back shed, and a fire pit for cozy evenings under the stars. With easy access to nearby cities and the charm of Stratford just down the road, this property offers the best of both worlds - the peace of the countryside with the convenience of urban amenities. Don't miss out on this one-of-a-kind home! There are so many additional features to explore. (id:51300)
Sutton Group - First Choice Realty Ltd.
11 Malcolm Crescent Crescent
Listowel, Ontario
Nestled on a quiet street in the heart of Listowel, this beautifully maintained 3-bedroom, 3-bathroom bungalow offers the perfect blend of small-town charm and modern comfort—just a short drive from Kitchener-Waterloo. Step inside to discover a spacious, open-concept carpet free layout filled with natural light. The kitchen is a standout feature, boasting an oversized island with granite countertop, quartz on the main kitchen, modern cabinetry, and ample prep space—ideal for entertaining or family meals. Upgraded modern light fixtures throughout including smart bulbs to add a touch of colour or ambiance to suit your style. The primary bedroom includes a beautifully upgraded ensuite with high-end finishes and extra large shower, creating a serene space to unwind. The partially finished basement includes a legal bedroom and full 4 piece bathroom, offering excellent potential for rental income, an in-law suite, or extended family living. The remaining basement space awaits your personal touch—whether you envision a rec room, home gym, office or additional bedrooms with fourth bath capability. Outside, enjoy a quiet street on a crescent setting with friendly neighbours and minimal traffic. The extra-wide driveway with parking for multiple vehicles and a spacious 2-car garage is perfect for families or hobbyists. This home offers the peace of a small-town lifestyle, with shops, parks, schools, Golf and amenities just minutes away—plus the convenience of being only 45 minutes to Kitchener-Waterloo. Whether you're a growing family, downsizing, or investing, this property checks all the boxes. Don’t miss out on this hidden gem in a thriving, welcoming community! (id:51300)
Peak Realty Ltd.
328 Vincent Drive
North Dumfries, Ontario
Check out this IMMACULATELY kept semi in the quaint village of Ayr! Come though the front door and get welcomed by a carpet-free open concept main floor. The large living room features pot lights, sliding door to the back yard. This beautiful semi was built in 2012 with just over 1,500 square feet and it even includes your own personal oasis in the backyard!! The stunning IN-GROUND POOL was built just under 9 years ago and its ready for the next family to use!! The Main Floor Features Open Concept Living Along With S/S Appliances In The Kitchen, Gas Burning Stove, & A Breakfast Bar Overlooking The Walkout To Your Massive Private Backyard. And finished basement with 1 bed and 3 pc bathroom. (id:51300)
Homelife Landmark Realty Inc.
53 West Street
Goderich, Ontario
INVESTMENT OPPORTUNITY!!! Excellent location in prime downtown core on West St. High traffic area. Situated beside the well known Culbert's bakery.This attractive, mixed use building consists of 2 upper level rented 1-bedrm apartments and 1500 sq' main level commercial unit currently consisting of office spaces& 2pc bath. All units separately metered. Here is your chance to own your own commercial space in downtown Goderich. (id:51300)
K.j. Talbot Realty Incorporated
77260 Kinburn Line
Huron East, Ontario
COUNTRY LOVERS ONLY! This solid brick & Vinyl sided Cape Cod style home is set in this 3.40 acre parcel of quiet and peaceful setting, nestled among mature trees and wooded lot, centrally located between Goderich and Stratford and 20 minutes to Lake Huron, The large entertaining deck at the rear of the home offers main and lower level walkouts. The home was custom built in 1996 and offers country style eat in kitchen, bright entertaining living room with hardwood floors 2 piece bath and large entry, all on main level. The upper level has three bedroom, full 4 piece bath including large primary bedroom with walk in closet. The finished basement has a good sized family room with wood stove, full bathroom, newer forced air propane furnace, extra storage or bedroom with walkout with covered deck leading to stone walk way. The attached full sized garage sets the style of the hoe off along with the open front porch so you can relax and enjoy the great quietness of the country. (id:51300)
RE/MAX Reliable Realty Inc
70 Conboy Drive
Erin, Ontario
Absolutely Stunning & Never Lived-In! This Rare Coventry Model Boasts 4 Spacious Bedrooms, 3.5 Elegant Baths, and a Unique Elevated Media Room Offering 2,520 SqFt of Luxury Living! Lookout Basement with Large Windows. Striking Modern Elevation, 4-Car Driveway with No Sidewalk and 2-Car Garages. Upgrades Selected with Style, Comfort & Functionality in Mind. Located in a Thriving New Community with Upcoming Parks, Schools, Library & Retail Plaza! Perfect Blend of Premium Living and Future Convenience A Must See! (id:51300)
RE/MAX Gold Realty Inc.
3408 Bruce Road 1 Street
Brockton, Ontario
Seeking a country property? Consider this spacious 4 level back split that offers 1835 sq of finished living space! The upper level has 3 bedrooms + a 5 piece bath. Main level offers a bright living room, kitchen that was redone in 2022 by Luxury Woodworking offering a large dining area and patio doors that lead to the 17' X 12' deck that is great for barbecuing. Lower level has a 3 piece bathroom, kids toy room and family room with a rough in wood stove and patio doors to the rear patio. Basement level is where you will find the laundry, huge storage space and exit to the attached double car garage. Bonus is the 36'X 52', 2 bay heated shop. All this sits on just a little over 7 acres, making this a nice private country property. Call to set up a personal viewing! (id:51300)
Coldwell Banker Peter Benninger Realty
12 Woodward Avenue
Lambton Shores, Ontario
GRAND BEND VILLAGE CHARMER | 320 MTRS TO LAKE HURON | ORIGINAL WOODWARD BEACH HOUSE COMPLETELY REBUILT LATE 2020 | 4 SEASON 3 BED + BONUS SUN ROOM W/ FULL BATH & LAUNDRY | THE PERFECT YEAR ROUND FAMILY GET AWAY OR RENTAL INCOME MACHINE! It's a sampling of the Grand Bend of yesteryear that established this Ontario beach town as an international coastal destination, except this one is about as close to a new build as you can get without buying a new house! Literally, everything except the nostalgic style & lines of this lovely 1.5 story gem was completely redone / rebuilt just a few years ago & then the paver stone drive, walkway, & firepit patio along w/ other extensive landscaping features were just completed in 2023. So, you get the magical character of vintage Grand Bend but w/ a newly renovated 4 season home & property that don't need a thing! The "BRAND NEW" hit list is endless, all just completed going into 2021: roof, full exterior including siding & ledge stone, front deck & entrance, poured concrete patios, doors & windows, electrical service, all electrical wiring & LED lighting, network wiring added, all plumbing & water service, heat & A/C, flooring, walls, exquisite pine board ceilings, all plumbing fixtures inc. a main floor laundry w/ new washer/dryer, & a gorgeous quartz kitchen w/ everything new w/ appliances included! Even the bulk of the framing in this house was rebuilt/reinforced in the walls, floors, & ceilings, & then the whole house was completely loaded w/ high-density spray foam insulation & then to top it all off, the pavers (including loads of paved ON SITE parking) & landscaping were just done in 2023! Somehow, this deal gets even better: This package comes fully TURNKEY, completely furnished & kitchen-equipped to enjoy or rent on DAY 1! Contact your Realtor for the impressive inclusion list & get your family out to see this spectacular offering just a few hundred meters to your feet in the sand at Grand Bend's famous Main Beach! (id:51300)
Royal LePage Triland Realty
175 Artemesia Street N
Southgate, Ontario
Welcome to this beautifully updated 3-bedroom, 1-bathroom 1 1/2 Storey home! This extensive lot can be found right in the Heart of Dundalk, ON. This property offers endless potential including building onto the existing home or the possibility of a lot severance (buyer to do due diligence). Step inside to discover a warm and inviting layout featuring a stunning, modernized kitchen with stylish finishes, updated Appliances and a Large Island! This home Features both a Livingroom and a bonus family room, providing lots of room for entertaining or relaxing. All Three good sized bedrooms are on the Second Level, perfect for families! Step outside to enjoy a large deck overlooking the Huge Yard that is Partially fenced. This is a rare opportunity to own a move-in-ready home with incredible future development potential! (id:51300)
Mccarthy Realty
7011 Concession 4 Concession
Puslinch, Ontario
Set upon nearly 6 acres of parkland & forest, this architectural marvel seamlessly blends rural serenity with modern art. With nearly 500' feet of frontage, you'll be enamoured from your arrival down the lamplit, tree-lined drive to your front door. Meticulously designed to bring nature indoors, striking windows take the place of walls wherever possible, affording you a perpetual connection with the outdoors. From the front windows along the length of your great room, to the soaring two-storey dining room with windows floor-to-ceiling looking out over your yard & pool, you & your guests are constantly reminded of the magic of this property. Upon your arrival, your eyes are immediately drawn to the 3-level spiral staircase, taking you upstairs to its 3 bedrooms, including a master suite featuring a renovated ensuite bath w/heated floors, walk-in closet, fireplace & walkout to a private rooftop terrace. It's the perfect place to wake up with a morning espresso or indulge in a night cap, looking up at the glow of the constellations uninterrupted by the city lights. 2 large bedrooms- each with their own balcony- share another renovated bathroom on this level that also features a laundry room & loft overlooking the living & dining below. The main floor offers 3 distinct living areas, along with two dining areas, all surrounding a central kitchen complete with a stainless steel appliance suite & induction cooktop. The kitchen includes a second wing with infinite storage- plus a prep space, mess sink & 2 wall ovens. The walkout basement is comprised of a huge rec room, wet bar, bonus room & abundant storage and workshop space. Walking out to your backyard, the large deck lends itself fittingly to a conversation set & BBQ, while the stone surrounding the striking, lagoon-inspired pool, is perfect for alfresco dining all summer long. Not to be outdone, the oversized triple garage offers room for a shop, and a host of toys that make country life the absolute best it can be! (id:51300)
Planet Realty Inc
106 - 33318 Richmond Street
Lucan Biddulph, Ontario
Now Leasing for Summer 2025 - 1 Bedroom + Den Suites at Cloverfield Apartments. Enjoy the perfect blend of space and style in the 1 Bedroom + Den suites at Cloverfield Apartments, Lucan Biddulph's premier garden-centered rental community. These thoughtfully designed suites, ranging from 988 to 1,061 sq. ft., offer flexible living with an open layout, a spacious den ideal for a home office or guest space, and high-end modern finishes throughout. Residents will enjoy access to a pickleball court, BBQ area, and beautifully landscaped outdoor spaces designed for connection and relaxation. Move-in begins August 2025 reach out today to secure your suite and inquire about early bird incentives! (id:51300)
Janzen-Tenk Realty Inc.
34734 Bayfield Road
Bluewater, Ontario
Welcome to this spectacular MAGAZINE WORTHY 5-bedroom, 5-bathroom executive home, ideally situated on a sprawling lot next to the shimmering shores of Lake Huron and a scenic golf course. Whether you're entertaining, relaxing, or working from home, this property offers the perfect balance of comfort, elegance, and recreational opportunity. Step inside to discover a bright open-concept kitchen, adorned with gleaming quartz countertops, abundant cabinetry, and sunlit windows that bring the outdoors in. The spacious living room features a stunning stone fireplace, perfect for cozy evenings with loved ones. From here, walk out through sliding glass doors to your covered deck, which leads down to a beautifully designed stone patio complete with a built-in indoor/outdoor sound system, perfect for gatherings and summer nights. Need a home office? Just off the foyer, a sun-drenched office or sitting room provides inspiring views and a peaceful atmosphere ideal for productivity. The heated garage offers year-round convenience and includes hot and cold water hookups perfect for washing vehicles, gear, or pets. After a day on the water or golf course ( GC 130 steps away), rinse off in the refreshing outdoor shower nestled in the landscaped yard. Outside, the professionally designed outdoor space features a firepit, a winding walkway, and breathtaking panoramic views of the lake offering front-row seats to the worlds most stunning sunsets, best enjoyed with your favorite drink in hand. Only two minutes from the picturesque village of Bayfield, you'll enjoy charming restaurants, boutique shopping, and local art galleries. For boating, fishing, or water sports, a full-service marina with "Caribbean-blue" waters is just around the corner. Whether you're an avid golfer, nature lover, or simply seeking serenity by the water, this exceptional home delivers it all. Bayfield Road will be paved within 4-6 weeks by the Municipality. Make sure you CHECK OUT THE VIDEO too! (id:51300)
RE/MAX Reliable Realty Inc
89 Milligan Street
Centre Wellington, Ontario
Bright and spacious 2-storey home in a highly sought-after South End Fergus neighbourhood. Close to schools, shopping, rec centre, and offers an easy commute to Guelph, KW, and the 401. Main floor features a large living room open to the dining area with tile and laminate floors. Convenient walkout to wood deck and private fenced yard provides a perfect for relaxing or outdoor entertaining. The kitchen boasts plenty of cupboard and counter space, ideal for the gourmet chef. Great main floor access to attached single-car garage provides that much needed storage space. Venture to the upper level and find 3 generous bedrooms. The primary bedroom is bright and spacious with a walk-in closet. Finished lower level includes a rec room, laundry area, and 3-piece bath, providing the perfect space to watch a playoff hockey game. A great opportunity for first-time buyers or downsizers looking for a well-maintained home in a family-friendly neighbourhood! (id:51300)
Keller Williams Home Group Realty
28 Basil Crescent
Middlesex Centre, Ontario
Welcome to your new home! This beautiful 2,550sqft. model home by Richfield Custom Homes is an absolute dream. Coming through the front door you will find engineered hardwood floors leading to your home office space, perfect for anyone needing a space to work from home! The main floor then opens up to the spacious living room, kitchen and dinette. Through the kitchen you will find a walk-in pantry and quartz countertops with a beautiful large island. Upstairs the primary bedroom is a dream! Coming in to your very spacious bedroom you will find a walk-in his and hers closets as well as a 5 piece ensuite bath with a beautiful glass tiled shower, free standing bathtub and quartz countertops with double sinks. Continuing through the upper floor you will find two more bedrooms connected by a jack and jill bathroom as well as one more bedroom with its own ensuite! Located in desirable Clear Skies Ilderton, this is one you won't want to miss! (id:51300)
Nu-Vista Premiere Realty Inc.
21 Bluffs View Boulevard
Ashfield-Colborne-Wawanosh, Ontario
Welcome to Huron Haven Village! Discover the charm and convenience of this brand-new model home in our vibrant, year-round community, nestled just 10 minutes north of the picturesque town of Goderich. This thoughtfully designed WOODGROVE A FLOORPLAN with two bedroom, two bathroom home offers a modern, open-concept layout. Step inside to find a spacious living area with vaulted ceilings and an abundance of natural light pouring through large windows, creating a bright and inviting atmosphere. Cozy up by the fireplace or entertain guests with ease in this airy, open space. The heart of the home is the well-appointed kitchen, featuring a peninsula ideal for casual dining and meal prep. Just off the kitchen is a lovely dining area which opens up to the living area. With two comfortable bedrooms and two full bathrooms, this home provides both convenience and privacy. Enjoy the outdoors on the expansive deck, perfect for unwinding or hosting gatherings. As a resident of Huron Haven Village, you'll also have access to fantastic community amenities, including a newly installed pool and a new clubhouse. These facilities are great for socializing, staying active, and enjoying leisure time with family and friends. This move-in-ready home offers contemporary features and a welcoming community atmosphere, making it the perfect place to start your new chapter. Don't miss out on this exceptional opportunity to live in Huron Haven Village. Call today for more information. Fee's for new owners are as follows: Land Lease $604/month, Taxes Approx. $207/month, Water $75/month. (id:51300)
Royal LePage Heartland Realty
59 Sprung Court
Stratford, Ontario
Charming 4-Bedroom Detached Bungalow with Modern Upgrades and attached garage on a super quiet Court! This beautifully updated detached bungalow is perfect for families or downsizers seeking comfort and convenience. Featuring 4 spacious bedrooms and 2 full washrooms, this home has been thoughtfully upgraded from top to bottom, inside and out! Enjoy peace of mind with a new steel roof, new doors and windows (2023), and a spacious fully fenced backyard with a large concrete pad for entertaining, plus a new shed (2024) for extra storage. New eves and gutter guards were also installed in (2024) Step inside to find new flooring throughout the basement and bedrooms and elegant crown moulding in the upper bedrooms (2023). The main floor offers a large living room that leads into the bright kitchen/dinning room that comes equipped with updated appliances and is ready for your culinary adventures. You will also find a spacious 4 pc bathroom and three bedrooms. The fully finished and renovated basement offers a large family room with new gas fireplace and built-in cabinetry (2023), creating a warm and inviting space for relaxation. It also offers an additional 3 piece bathroom and a 4th bedroom, plus a laundry room and a large storage room/workshop, plus a crawl space for extra storage. This home blends modern updates with timeless charm, Dont miss your chance to own this gem. Call your Realtor and book your showing today! (id:51300)
Royal LePage Hiller Realty

