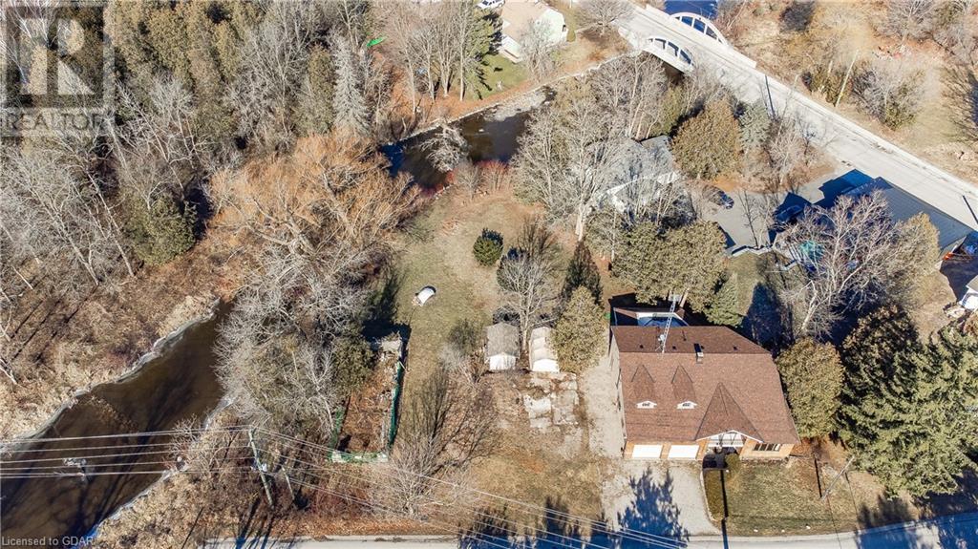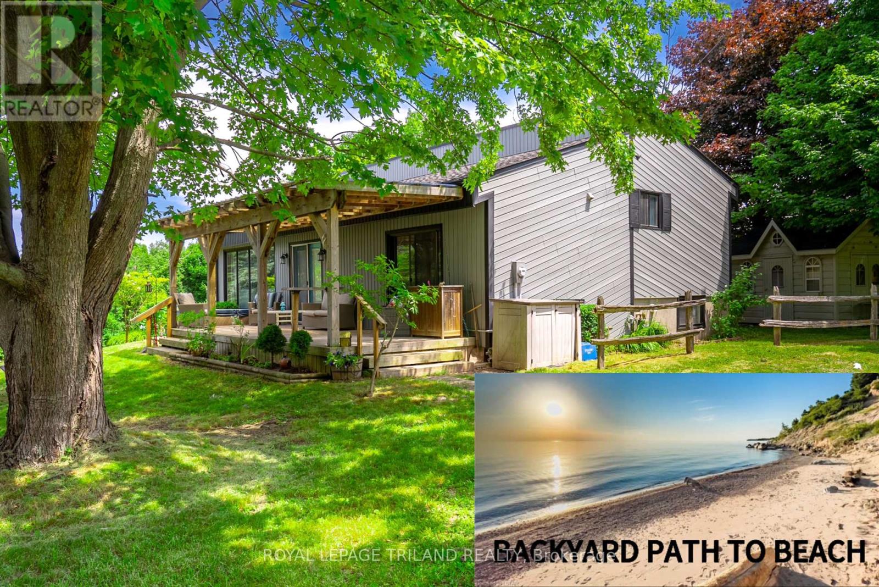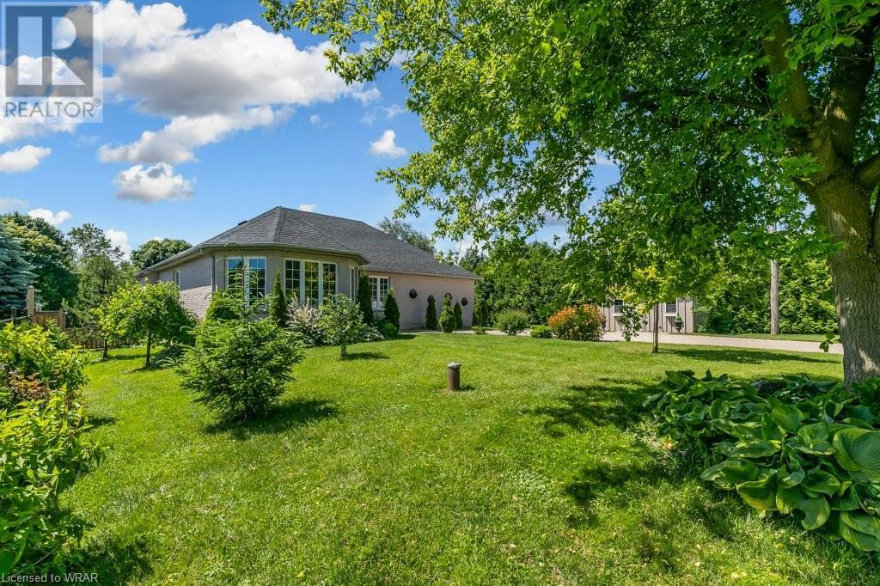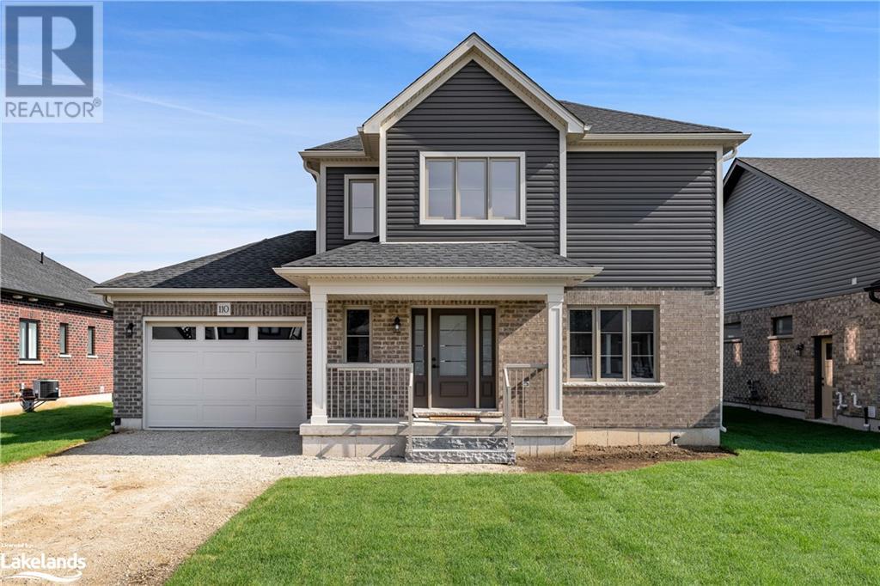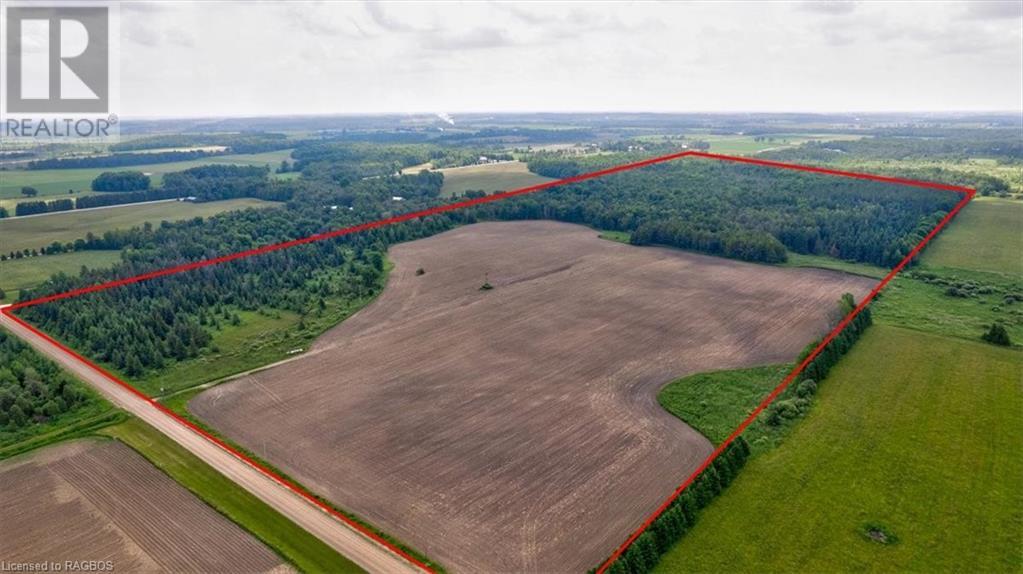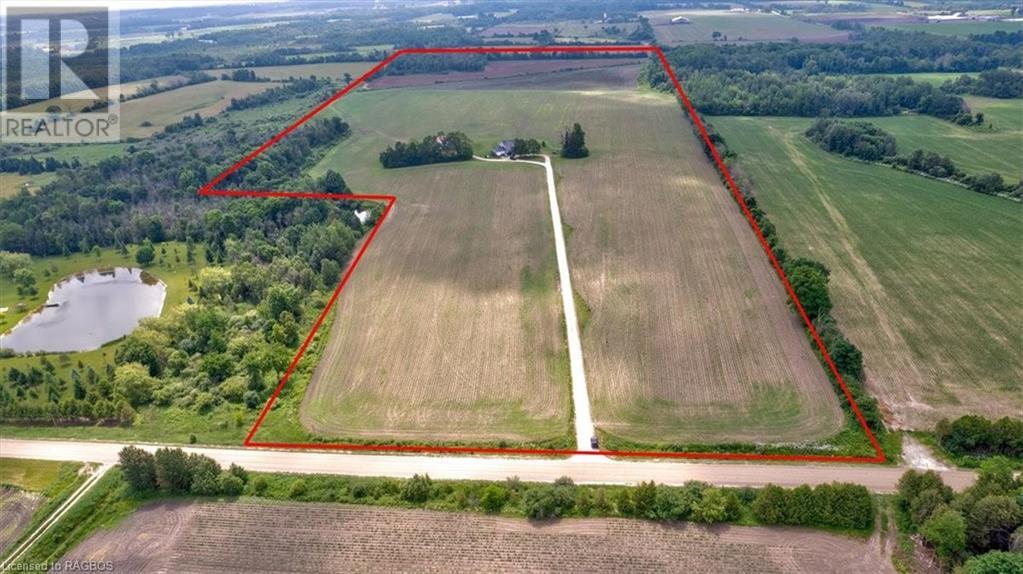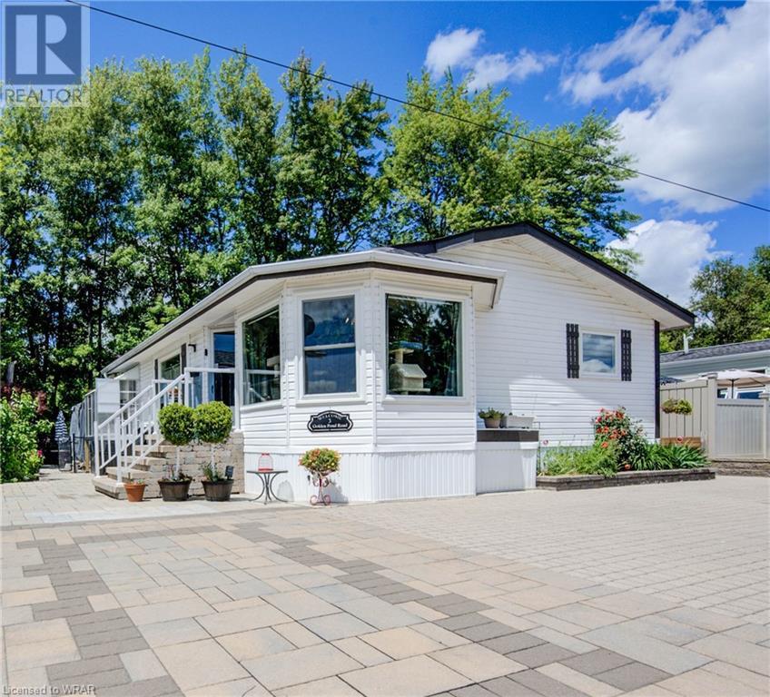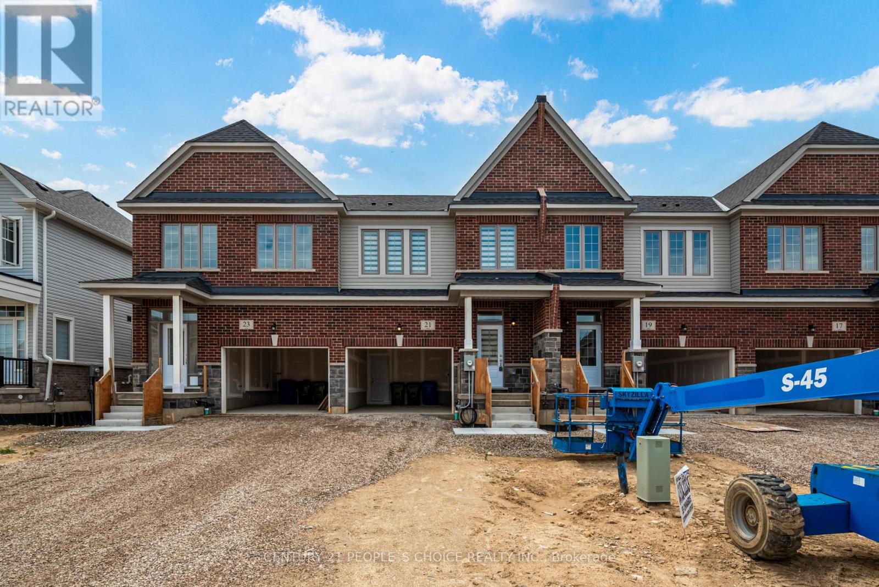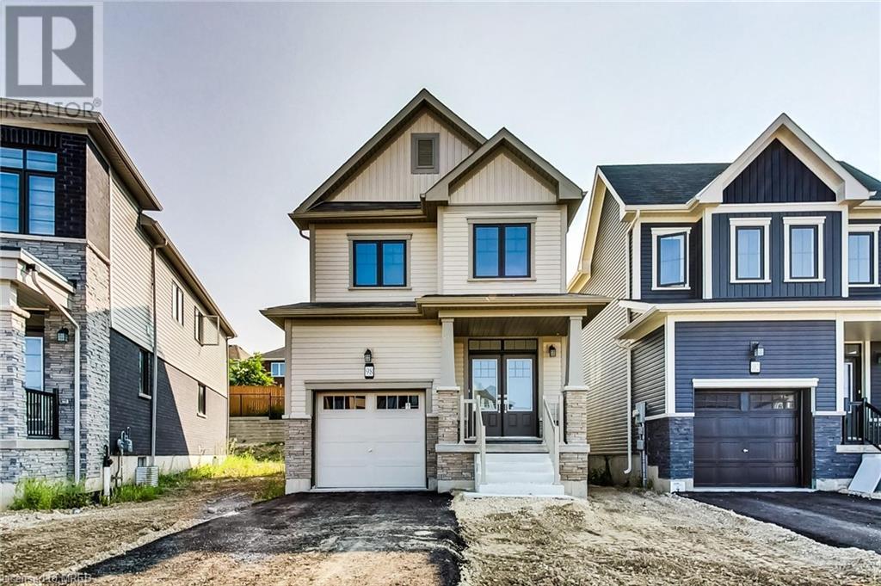Listings
29 Mary Watson Street
North Dumfries, Ontario
Stunning Brand New 5 Beds & 5 Wshrm Detached Home For Lease For AAA Tenants! Main Floor features Double Door entrance to Foyer with A Separate Dining, Breakfast & Living Rooms, Walk-In closet, Powder Room, Kitchen with S/S Appliances, Quartz Counter, Centre Island and Breakfast Area. Upper Floor features 5 bedrooms with 3 Ensuites and 1 Jack and Jill. There's access to the Washroom from all 5 bedrooms. Comfort Package: Video Doorbell, Garage Door Opener, Smart Thermostat. Prime Location: Newly Developed Community, Close proximity to amenities such as shops, restaurants, schools, parks, 401 Hwy and more. New Appliances: Enjoy the convenience and efficiency of brand new appliances throughout the home. Never Lived In: Be the very first to experience luxury and comfort of this pristine property. Don't miss out on this rare opportunity to lease a brand new home. (id:51300)
Ipro Realty Ltd.
5666 Winston Churchill Boulevard
Erin, Ontario
Nestled within a serene two-acre sanctuary, this exquisite bungalow offers an awe-inspiring open-concept design of luxurious entertaining living space. Upon entering through the front iron gates and along the newly paved driveway, one is greeted by 10 ft ceilings and a grand 5 ft x 10 ft island in the kitchen that seamlessly integrates with the elegant 14 ft vaulted ceiling grand room, forming a captivating setting for entertaining guests. The primary room opens onto a private deck, inviting you to unwind in the hot tub while enjoying the tranquility of the surroundings. For those who work from home, a private built-in office on the main level provides a conducive and stylish workspace. The property boasts two separate entrances to a heated three-car attached garage, complemented by a newly constructed 60 ft x 40 ft detached garage with heated floors, a 16 ft x 14 ft door, 9 ft x 9 ft roll-up door a haven for car enthusiasts. Adding to its allure, the finished basement features a walk-up separate entrance, two bedrooms & games room, enhancing the architectural mastery of this home. Plus two covered porches, front & back further enhances the charm and functionality of this exceptional home. (id:51300)
Sotheby's International Realty Canada
409 Hagan Street E
Southgate, Ontario
Beautiful 4 Bedroom Detached home Spacious 2481 Sq feet Main Floor is laminated Master Bedroom with Ensuite and walk in Closet.Double car Garage ,No walkway **** EXTRAS **** Double car Garage ,no walkway . Therefore more parking space (id:51300)
Zolo Realty
70 Argyle Street
Stratford, Ontario
Attention all first time home buyers! This is a great home situated on a great street, the perfect home to get into the market. There is a lot to like about the character & charm of this of this spacious 1.5 storey home. The property comes with 3 bedrooms, 1 bathroom, hardwood floors, a large eat-in kitchen and family room as well as a spacious unfinished basement for all your storage needs. This property has lots of potential come and see for yourself. Call your Realtor today to book your showing. (id:51300)
RE/MAX A-B Realty Ltd (Stfd) Brokerage
97 Ellenville Crescent
Ariss, Ontario
This captivating property harmonizes elegant living with picturesque surroundings. Boasting stunning curb appeal accentuated by meticulous landscaping, this residence is situated on approximately one acre in a tranquil executive neighbourhood. Step inside through the inviting two-storey foyer, where the heart of the home unfolds with an open concept eat-in kitchen seamlessly flowing into a sunken family room adorned by a decorative feature fireplace- perfect for hosting gatherings and fostering relaxation. A formal living room and a versatile office, which can also serve as a formal dining room, offer flexible spaces for various lifestyles. Adjacent to the kitchen, convenience meets functionality featuring a well-appointed laundry room and powder room. Upstairs, retreat to four spacious bedrooms, including the primary suite highlighted by a walk-in closet and a 4 piece ensuite complete with a free-standing tub and separate shower. An additional 4 piece main bathroom and an open reading nook/work area enhance the upper level's charm and practicality. The potential for personalization awaits in the unfinished basement, boasting walk-up access to the attached two-car garage- ideal for expansion and customization to suit individual needs. Outdoor living is a delight with a stunning mature tree-lined property offering privacy and tranquility, complemented by views backing onto farmer's fields. Enjoy the stamped concrete and timber-framed covered patio, complete with a relaxing hot tub area- perfect for unwinding and entertaining. A vegetable garden and garden shed add further convenience and appeal to this expansive outdoor space. Seize the opportunity to own a stunning retreat where sophisticated living meets natural beauty. (id:51300)
Royal LePage Royal City Realty Brokerage
320 Ridley Crescent
Southgate, Ontario
**MOVE IN READY FAMILY HOME** **MODERN FEEL** **ABOUT 2000 SQFT**. **DOUBLE GARAGE** **ENSUITE BATH & WALK IN CLOSET IN PRIMARY BEDROOM** **MAIN FLOOR POWDER ROOM** **** EXTRAS **** N/A (id:51300)
Right At Home Realty
97 Ellenville Crescent
Guelph/eramosa, Ontario
This captivating property harmonizes elegant living with picturesque surroundings. Boasting stunning curb appeal accentuated by meticulous landscaping, this residence is situated on approximately one acre in a tranquil executive neighbourhood. Step inside through the inviting two-storey foyer, where the heart of the home unfolds with an open concept eat-in kitchen seamlessly flowing into a sunken family room adorned by a decorative feature fireplace- perfect for hosting gatherings and fostering relaxation. A formal living room and a versatile office, which can also serve as a formal dining room, offer flexible spaces for various lifestyles. Adjacent to the kitchen, convenience meets functionality featuring a well-appointed laundry room and powder room. Upstairs, retreat to four spacious bedrooms, including the primary suite highlighted by a walk-in closet and a 4 piece ensuite complete with a free-standing tub and separate shower. An additional 4 piece main bathroom and an open reading nook/work area enhance the upper level's charm and practicality. The potential for personalization awaits in the unfinished basement, boasting walk-up access to the attached two-car garage- ideal for expansion and customization to suit individual needs. Outdoor living is a delight with a stunning mature tree-lined property offering privacy and tranquility, complemented by views backing onto farmer's fields. Enjoy the stamped concrete and timber-framed covered patio, complete with a relaxing hot tub area- perfect for unwinding and entertaining. A vegetable garden and garden shed add further convenience and appeal to this expansive outdoor space. Seize the opportunity to own a stunning retreat where sophisticated living meets natural beauty. (id:51300)
Royal LePage Royal City Realty Ltd.
400 Wilson Street
Guelph/eramosa, Ontario
Welcome to this eclectic 4+ bedroom home, situated on the banks of the Eramosa River and set upon a huge pie-shaped lot with western exposure in the quiet village of Eden Mills. South-facing great room and a large eat-in kitchen. This is the ultimate spot for nature lovers, as you can enjoy your morning cup while listening to the soothing sounds of the river or birds chirping, spot the many animals that pay a visit to this part of the county, or catch those gorgeous Ontario sunsets over the trees. Eden Mills is home to the annual Writer's Festival, an event that brings together young and old, which showcases Canadian authors and their works! If you are looking for a project where you can explore your ideas, and truly create a place to call your own, or if you are looking for a project that can be transformed into a wonderful home/studio/office, this might be the place for you! Potential is not just a word here, it is reality! (id:51300)
Royal LePage Royal City Realty Brokerage
271 Ridley Crescent E
Southgate, Ontario
Say hello to luxury living at its finest! Nestled in a serene neighborhood, and just 3 years new, this stunning detached 4-bedroom, 2.5-bathroom home awaits its new owners. Step into elegance with gleaming hardwood floors gracing the expansive main level, setting the stage for comfort and style. Indulge in the spaciousness and functionality this home offers, including not one, but two bathrooms on the second floor, highlighted by a lavish spa-like ensuite in the sun-drenched primary bedroom. Imagine unwinding after a long day in your private oasis, complete with a generous walk-in closet for all your wardrobe needs. Entertain effortlessly in the family room or host gatherings in the gracious living room, perfect for making memories with loved ones. The heart of the home, the spacious kitchen, beckons culinary delights with ample counter space, an inviting island, and sleek cabinetry. Park with ease in the spacious 2-car garage and envision the possibilities of the large basement, offering potential for additional living space or rental income once completed to your liking. Outside, embrace tranquility and privacy in the backyard oasis, fully fenced with no rear neighbors, making it an ideal retreat for summer barbecues and evening relaxation. Don't miss out on the chance to call 271 Ridley Crescent your home sweet home. With its modern amenities, thoughtful design, and prime location, this exquisite residence is not just a house, but a lifestyle upgrade waiting for you. **** EXTRAS **** Hardwood floor on main level (2023), fence (2023) (id:51300)
International Realty Firm
72229 Lakeshore Drive
Bluewater, Ontario
The Lakewood Chalet backs onto a protected green space ravine with your own stairs/scenic path in the backyard that walks down to the private sandy beach. More than meets the eye; youre greeted inside with soaring 12 foot cedar-ceilings, 5 Beds & 4 full baths as well as 2 living rooms, games room, custom spiral staircase, stone gas fireplace, & expansive multiple decks with beautiful sunset lake views. Also features a 2-bed nanny apartment with rare 11 foot basement ceilings & exterior walk-out basement entrance. The circular driveway wraps around the front of the property in grand elegance to hold many cars and would only be made more perfect with a covered car port. Separate bunky house is perfect for sleepovers for the kids with bunk beds & hydro. Many upgrades throughout from new roof to updated baths to brand new appliances in both kitchens. It has everything youre looking for in the perfect year-round home or cottage 5 mins from Grand Bend. Rare opportunity to acquire a lakefront property with a private beach for under one million in close proximity to Grand Bend! Hottub & all brand new furniture can be included. Hot water tank owned. (id:51300)
Royal LePage Triland Realty
114 Church Street N
Mount Forest, Ontario
114 Church St N may just be the home you've been waiting for. With four bedrooms, four bathrooms and four sitting rooms, there is room for the whole family plus more. The main floor features a dining room with a sitting room adjacent to it. There is also a living room with walkout to a covered deck. The kitchen (2022) was recently done and features a large island with room for 3 bar seats, quartz counters, pantry and a walk out to the rear yard. There is a laundry room as well as a 2pc bathroom on the main floor. Behind the double car metal lined garage (2022) is a large mudroom with stairs to the basement. The second floor was renovated in 2021 with flooring, lighting and bathrooms. There are 3 kids bedrooms and a 5pc bath with quartz countertop. The primary bedroom has a walk in closet with built ins and a 3pc en-suite with tiled shower and quartz countertop. In the fully renovated basement (2021) you will find 2 more sitting rooms with one featuring a wet bar (2022) and a 2pc bathroom. The fully fenced rear yard is wide and has a partially covered 2 tier deck with built in bench seating (2021). There is room for the trampoline, pool, sports and more. Located close to baseball diamonds, splash pad, playground, walking track and high school. Furnace (2016), Windows (2018), Roof (2018), Siding and Insulation (2018), Reinsulated Attics (2022), Spray Foamed Basement (2021), Garage Addition (2022), Driveway (2022). (id:51300)
Coldwell Banker Win Realty Brokerage
22111 Valleyview Road
Thames Centre, Ontario
Nestled along a picturesque country road, this exquisite French Transitional-style estate at 22111 Valleyview Road offers the perfect blend of elegance and tranquility. With floor-to-ceiling windows that bathe the interiors in natural light, this home is a sanctuary of peace and beauty. Featuring 4 spacious bedrooms and 4.5 luxurious baths, this residence is designed for comfortand sophistication. The expansive 3-car garage provides ample space for vehicles and storage.The heart of the home is the large kitchen, which boasts stunning views overlooking the beautifully landscaped property. The walk-through pantry and a servery equipped with a built-in coffee machine make mornings a breeze. For the wine connoisseur, a dedicated wine roomoffers the perfect space to store and display your collection.The fully finished basement expands your living space, featuring a gym, a versatile playroom (or flex room), and a stylish bar, perfect for entertaining. Outdoor living is a delight with both back and side patios, ideal for enjoying the serene scenery and breathtaking sunsets. Embrace the active lifestyle with access to trails along the Thames River, offering opportunitiesfor hiking, biking, and nature walks. Access to the pond offers numerous opportunities for creating memories throughout the year, each season bringing its own unique activities andexperiences. Discover the perfect balance of luxury and tranquility in this stunning country estate. Every detail has been thoughtfully crafted to create a home where cherished family memories are made and every day is an escape to serenity. **** EXTRAS **** Septic recently pumped (June 2024). Water test available upon request. (id:51300)
Century 21 First Canadian Corp
88 Gerber Drive
Perth East, Ontario
Welcome to 88 Gerber Dr., a charming move-in ready bungalow with a walkout basement! Step into this stunning, modern home located in the heart of Milverton, where comfort meets elegance. Built in 2020, this home combines modern amenities with the charm of a quiet, family-friendly neighbourhood.Upon entering, you'll be greeted by engineered hardwood flooring and contemporary millwork on the windows and doors. The open-concept layout is perfect for today's lifestyle, featuring a spacious living room with a cozy gas fireplace framed by two large windows. The sleek white kitchen boasts granite countertops, stainless steel appliances, pot lights throughout, and ample space for meal prep and storage. The bright and inviting dining area opens onto a private deck, ideal for outdoor dining and relaxation.The main level has three generously-sized bedrooms, a beautiful laundry room, and a 4-piece bathroom, ensuring convenience for both family and guests. The large primary bedroom offers a walk-in closet and an ensuite bathroom with an upgraded tile glass shower and double vanity.The lower level feels nothing like a typical basement, thanks to large windows that flood the space with natural light and full-height ceilings. This area includes a spacious rec room with another stylish gas fireplace, a fourth bedroom with a walk-in closet, and a four-piece bathroom. The full glass door walkout leads to a covered patio, perfect for relaxing with friends and family on warm summer evenings.Additionally, there's a salon setup that could easily be converted into a kitchen, providing fantastic in-law suite potential. The basement also has a convenient walk-up to the garage, creating the possibility for an additional separate entrance.The exterior of the home is beautifully landscaped and fully fenced, offering privacy and space for outdoor activities. The extra-high garage doors are perfect for larger vehicles. (id:51300)
Keller Williams Innovation Realty
Lot 15 Avery Place
Milverton, Ontario
LETS BUILD YOUR DREAM HOME!!! With three decades of home-building expertise, Cedar Rose Homes is renowned for its commitment to quality, attention to detail, and customer satisfaction. Each custom home is meticulously crafted to meet your highest standards ensuring a living space that is both beautiful and enduring. Our experienced Realtor and the Accredited Builder walk you thru the step by step process of building your dream home! No surprises here!....Just guidance to make your build an enjoyable experience! Currently building in the picturesque town of Milverton your building lot with custom home is nestled just a 30-minute, traffic-free drive from Kitchener-Waterloo, Guelph, Listowel, and Stratford. Lot 15 Avery Place offers an open concept plan for a 2 Bedroom, 2 Bath Bungalow backing on to greenspace with a spacious backyard and has many standard features not offered elsewhere! Thoughtfully Designed Floor Plans with High-Quality Materials and Finishes ready for your customization in every home! Gourmet Kitchen with granite countertops and 4 Kitchen appliances! Energy-Efficient home with High-Efficiency. Heating/Cooling Systems and upgraded insulation throughout the home. Premium Flooring and pick your own Fixtures! Full Basement with 1/2 Walkout Potential for Additional Living Space. Want to make some changes? No problem.... meet with the Builder to thoughtfully design and customize your home! This serene up & coming location offers the perfect blend of small-town charm and convenient access to urban centers. Building a new home is one of the fastest and secure ways to develop equity immediately in one of the biggest investments of your life! Ready in approx. 120 days! Lets get started! Experience the perfect blend of rural serenity and urban convenience in your new Cedar Rose Home in Milverton. Your dream home awaits! Reach out for more info to tour our model home located at 121 Pugh St Milverton! Picture of Home for Illustration purposes only (id:51300)
Coldwell Banker Peter Benninger Realty
Lot 14 Avery Place
Milverton, Ontario
LETS BUILD YOUR DREAM HOME!!! With three decades of home-building expertise, Cedar Rose Homes is renowned for its commitment to quality, attention to detail, and customer satisfaction. Each custom home is meticulously crafted to meet your highest standards ensuring a living space that is both beautiful and enduring. Our experienced Realtor and the Accredited Builder walk you thru the step by step process of building your dream home! No surprises here!. Just guidance to make your build an enjoyable experience! Currently building in the picturesque town of Milverton your building lot with custom home is nestled just a 30-minute, traffic-free drive from major centers. Lot 14 Avery Place offers a 2 Bed, 2 Bath Bungalow, 1940 sq ft floor plan with a cathedral ceiling over the Family room, covered back deck and fireplace with window detail. Backing on to greenspace with a spacious backyard this home has many standard features not offered elsewhere! Thoughtfully Designed Floor Plans with High-Quality Materials and Finishes ready for your customization! Gourmet Kitchen with granite countertops and 4 Kitchen appliances! Energy-Efficient home with High-Efficiency Heating/Cooling Systems and upgraded insulation throughout the home. Premium Flooring and pick your own Fixtures! Full Basement with 1/2 walkout! Additional Living Space. Want to make some changes? No problem.... meet with the Builder to thoughtfully design and customize your home! This serene up & coming location offers the perfect blend of small-town charm and convenient access to vibrant urban centers. Building a new home is one of the fastest and secure ways to develop equity immediately in one of the biggest investments of your life! Ready in approx. 120 days! Lets get started! Experience the perfect blend of rural serenity and urban convenience in your new Cedar Rose Home in Milverton. Your dream home awaits! Reach out for more information or to tour our model home located at 121 Pugh St Milverton! (id:51300)
Coldwell Banker Peter Benninger Realty
193 Maple Avenue
Stratford, Ontario
Warm and welcoming, this semi-detached home will win you over! The smart layout presents the spacious living room at the front of the house, with two large windows streaming natural light in. On the other side, the eat-in kitchen is functional with new counter top and sink, and beautiful built in wall cabinets along the side wall. Patio doors take you from here to the covered, private deck for morning coffee or afternoon wine. Upstairs has 3 good sized bedrooms and 4 piece bath. A walk in closet is a bonus in the primary bedroom. Additional entertaining space is found in the recroom, great for watching your favourite movie or playing card games. A large utility room houses the laundry facilities and also a 3 piece bathroom. Roof re-shingled in 2018, all windows replaced in 2012 and the furnace is only 8 years old. This lovely home has been painted throughout and is very well maintained. The family will love the fully fenced, mature yard with large trees and gardening opportunities. Close to schools and the south end amenities. Come have a look at this fantastic home! (id:51300)
Home And Company Real Estate Corp Brokerage
123 Elm Street
Southgate, Ontario
Welcome to 123 Elm Street located in the quaint town of Dundalk. This lovely home is sure to please everyone looking for tons of space to grow. With just under 2500 square feet of finished living space, this home has all the features you need to move right in. Backing onto greenspace which means no neighbors behind and lots of fresh space to make into your own. Inside features a beautiful kitchen with modern appliances, tons of cupboards, plenty of counter space and even a pantry. Bright and beautiful area with the walk out to the yard and space for large kitchen table. Open concept main level has large living room with bright windows, dining room big enough for the largest of families, office with lots of light and of course this level features a 2 piece bathroom. Upstairs has 4 extra large bedrooms, ensuite and main bathroom. On your walk to second level of the home you have areas perfect for sitting areas or another office. Walk out basement awaits all your personal touches as it's a blank canvas. If you're in need of parking, we have a double garage that walks into house and a drive way to fit an additional two cars. What more could you ask for at this incredible value. (id:51300)
Royal LePage Rcr Realty
69 Maddison St Street W
Monkton, Ontario
PROPERTY SOLD FIRM PENDING DEPOSIT. A charming two story red clay brick home nestled in the serene community of Monkton, Ontario. Boasting approximately 1500 sq. ft. of living space, this treasured family home radiates character and charm, offering a unique opportunity for prospective buyers. Previously a long-serving family home for 53 years, this residence is now poised for its next chapter, awaiting a new owner ready to infuse it with fresh energy and vision. Ideal for first-time homebuyers seeking a project to make their own or contractors looking to restore and enhance a piece of Monkton's history. Featuring 4 bedrooms with one used as a sewing room on the second floor, this well-maintained property offers the perfect setting for comfortable family living. Additionally, the home boasts a magnificent attic space, primed for development, providing a versatile area for further customization and expansion. Set on a generous town lot, this property provides a tranquil retreat from city life, offering a peaceful and idyllic lifestyle in Monkton. This residence has the potential to be transformed into a dream home that reflects your unique style and preferences and realize the potential of this cherished family abode. Embrace the character, embrace the charm, and embark on a renovation journey to create that opportunity to blend history with modernity in the heart of Monkton. (id:51300)
Royal LePage Hiller Realty Brokerage
10109 Jennison Crescent
Lambton Shores, Ontario
The Most Exclusive Estate in all of Grand Bend! 1.7+ Acre Lakefront & Riverfront Estate, with a large private sandy beach & brand new custom wood dock. Nestled between a swimmable spring fed lake & serene river, this lavish Steeper Custom-Built Stone Home boasts unparalleled privacy. Newly renovated with vaulted cathedral ceilings, open concept design, picturesque loft, 2 custom fireplaces, heated floors, main floor laundry, custom-built wood kitchen cabinets, new paint & carpet, expansive covered deck & porch, panoramic windows, built-in racking system, cellar & large walk-out fully finished basement. The spacious primary bedroom features scenic lake & river views, sitting area, 2 walk-in closets, whirlpool tub & direct access to a private back deck. With stunning views in every direction, this private oasis offers endless outdoor adventures, from scenic canoe trips with direct access to Pinery Provincial Park, fishing by the river, to diving into the lake for a swim. The luscious scenic grounds feature a sandy walkout beach, custom dock & private walking trail to the river & lake. As dusk falls, gather around the fire pit, host memorable gatherings on an expansive stone patio, or drive a Kubota down the beach path & relax on the dock overlooking the lake. This palatial estate has ample room for future expansion: a tennis court, swimming pool, a workshop, or a barndominum; the possibilities are endless! With deeded access to Wee Lakes Beach & dock, & an abundance of parking for your RV or boat, this is a rare one-of-a kind trophy estate. It's where luxury meets nature, where every sunset is a masterpiece, & where dreams materialize. Wee Lakes Estates has an incredible sense of community, with several social gatherings throughout the year. Within walking distance to Lake Huron, it is ideally located. With breathtaking views, a newly renovated open concept design & signature craftsmanship, discover this ultimate luxury dream home at 10109 Jennison Crescent. (id:51300)
Prime Real Estate Brokerage
472202 Southgate Sideroad 47
Southgate, Ontario
Excellent little hobby farm with 10+ acres. Solid 2 bedroom and 1 bathroom bungalow with a full basement. Hobby barn currently used for beef and 24'x40' shed. Don't miss this one. (id:51300)
Royal LePage Rcr Realty
17 Carberry Road
Erin, Ontario
Situated in a peaceful community is the perfect family home waiting for you. You'll notice how bright and airy it feels as you enter, with a picturesque window in the living room that's perfect to watch the seasons change. Make lasting memories as you prepare all your favourite meals to enjoy with loved ones in the spacious eat-in kitchen. Well-maintained throughout, the spacious bedrooms are canvases waiting for your personal touch. The finished basement gives you freedom with a separate entrance, kitchen, private room & 3 piece bathroom rough-in that you can customize your way. Upgrade to the ultimate work-from-home space or a guest suite. Your extensive backyard is complete with a spacious deck and feels like its own private escape. Located near schools, parks, shops and more, come and see it for yourself! **** EXTRAS **** HRV (January 2024). Septic tank pumped (August 2022). Septic tank inspected & pump replaced (January 2022). Furnace & A/C (June 2020). (id:51300)
Century 21 Leading Edge Realty Inc.
3014 Brookhaven Drive
Howick, Ontario
Welcome to 3014 Brookhaven in the small town of Fordwich. This bungalow situated on a quiet street in Fordwich boasting an incredible 5 bedrooms and over 1700 sq ft of living space on the main floor. The main floor has a comfortable flow with spacious living spaces including the kitchen which has ample cabinets and overlooks the backyard. There are plenty of windows which have been updated allowing ample natural light to enter. The main floor contains three bedrooms and two full bathrooms including the master ensuite. The master bedroom has access to the backyard. The basement was fully finished with an additional two bedrooms, bathroom and rec room. The oversized backyard is an oasis with complete privacy including fencing and hedges. If you enjoy your afternoons outside this home is perfect for you with lots of gardens and a deck with gazebo to enjoy the sunny afternoons. There is ample parking available on the property. If you have been looking for that place for your family with ample elbow room inside and out , this is it ! (id:51300)
Keller Williams Innovation Realty
17 Carberry Road
Erin, Ontario
Situated in a peaceful community is the perfect family home waiting for you. You'll notice how bright and airy it feels as you enter, with a picturesque window in the living room that's perfect to watch the seasons change. Make lasting memories as you prepare all your favourite meals to enjoy with loved ones in the spacious eat-in kitchen. Well-maintained throughout, the spacious bedrooms are canvases waiting for your personal touch. The finished basement gives you freedom with a separate entrance, kitchen, private room & 3 piece bathroom rough-in that you can customize your way. Upgrade to the ultimate work-from-home space or a guest suite. Your extensive backyard is complete with a spacious deck and feels like its own private escape. Located near schools, parks, shops and more, come and see it for yourself! (id:51300)
Century 21 Leading Edge Realty Inc.
88 Gerber Drive
Milverton, Ontario
Welcome to 88 Gerber Dr., a charming move-in ready bungalow with a walkout basement! Step into this stunning, modern home located in the heart of Milverton, where comfort meets elegance. Built in 2020, this home combines modern amenities with the charm of a quiet, family-friendly neighbourhood. Upon entering, you'll be greeted by engineered hardwood flooring and contemporary millwork on the windows and doors. The open-concept layout is perfect for today's lifestyle, featuring a spacious living room with a cozy gas fireplace framed by two large windows. The sleek white kitchen boasts granite countertops, stainless steel appliances, pot lights throughout, and ample space for meal prep and storage. The bright and inviting dining area opens onto a private deck, ideal for outdoor dining and relaxation. The main level has three generously-sized bedrooms, a beautiful laundry room, and a 4-piece bathroom, ensuring convenience for both family and guests. The large primary bedroom offers a walk-in closet and an ensuite bathroom with an upgraded tile glass shower and double vanity. The lower level feels nothing like a typical basement, thanks to large windows that flood the space with natural light and full-height ceilings. This area includes a spacious rec room with another stylish gas fireplace, a fourth bedroom with a walk-in closet, and a four-piece bathroom. The full glass door walkout leads to a covered patio, perfect for relaxing with friends and family on warm summer evenings. Additionally, there's a salon setup that could easily be converted into a kitchen, providing fantastic in-law suite potential. The basement also has a convenient walk-up to the garage, creating the possibility for an additional separate entrance. The exterior of the home is beautifully landscaped and fully fenced, offering privacy and space for outdoor activities. The extra-high garage doors are perfect for larger vehicles. (id:51300)
Keller Williams Innovation Realty
Lot 496 N 5 Road
Conestogo Lake, Ontario
Welcome to your slice of lakeside paradise! Nestled in the heart of tranquility, this classic A-frame cottage exudes timeless charm and modern elegance, beckoning you to create lasting memories with family and friends. This waterfront retreat boasts an unrivaled location on the deep river side of Lake Conestogo. Immerse yourself in the thrill of wakeboarding and water skiing, or indulge in the peaceful serenity of early morning fishing against the backdrop of a breathtaking sunrise. Thoughtfully updated and meticulously maintained, this grand dame of the lake showcases a seamless blend of traditional allure and contemporary convenience. Beautifully updated to include a custom kitchen with stainless appliances, luxury vinyl flooring, fireplace, floating boat dock, 12’ x 18’ shed with hydro and concrete pad and much more. Step onto one of multiple levels of expansive decks, where panoramic views of the glistening waters await. Don't miss your chance to claim ownership of this little piece of heaven. Your lakeside retreat awaits – seize the moment and make it yours today! (id:51300)
RE/MAX Twin City Realty Inc.
3014 Brookhaven Drive
Fordwich, Ontario
Welcome to 3014 Brookhaven in the small town of Fordwich. This bungalow situated on a quiet street in Fordwich boasting an incredible 5 bedrooms and over 1900 sq ft of living space on the main floor. It has a comfortable flow with spacious living spaces including the kitchen which has ample cabinets and overlooks the backyard. There are plenty of windows which have been updated allowing ample natural light to enter. The main floor contains three bedrooms and two full bathrooms including the master ensuite. The master bedroom has access to the backyard. The basement was fully finished with an additional two bedrooms, bathroom and rec room. The oversized backyard is an oasis with complete privacy including fencing and hedges. If you enjoy your afternoons outside this home is perfect for you with lots of gardens and a deck with gazebo to enjoy the sunny afternoons. There is ample parking available on the property. If you have been looking for that place for your family with ample elbow room inside and out , this is it ! Contact your agent today to book a viewing. (id:51300)
Keller Williams Innovation Realty
40 Trafalgar Road
Hillsburgh, Ontario
Welcome to 40 Trafalgar Road in beautiful Hillsburgh, a delightful commute from the GTA – Mississauga, Oakville, Milton, Guelph – and other major markets in southern Ontario. Enjoy country-style living in this three (3) bedroom, 1.5 storey home loaded with natural light. You will be absolutely delighted with all the updates – gorgeous kitchen, granite countertops, black stainless steel kitchen appliances, luxury vinyl plank, updated bath, freshly painted, and so much more! Not only is this lovely home very well maintained by the current owners, but there is a detached double-car garage with loads of space not only for your vehicles, but your outdoor toys or it can be used as a shop area. Garage is insulated and heated. There is parking for seven (7) vehicles and a beautiful path takes you from the garage to the main house, adorned by beautiful landscaping stone. Come visit 40 Trafalgar Road and get to the know the quaint community you just may want to call home. Garage heated and insulated. *Address: 40 Trafalgar Road/1 Hill Street (id:51300)
Royal LePage Action Realty
49 William Street
Ayr, Ontario
Welcome to 49 William St. This cute as a button bungalow is located minutes to Victoria Park on a quiet street in the older part of Ayr. This property sits on a gorgeous, private, 66 x 132 lot, featuring mature trees, a deck to sit and enjoy your morning coffee, a partially fenced yard and cedar hedges along one side for added privacy. Inside you'll find 2 good sized bedrooms, a living / dining space, 4 pc bath and a kitchen with a separate entrance to the patio. The unfinished basement has a 3 pc bath, laundry area and has so much potential for someone needing extra space. Walking distance to the park, downtown, the library, restaurants and minutes to the 401 / 403 don't miss this opportunity! (id:51300)
Peak Realty Ltd.
211 Forman Avenue
Stratford, Ontario
Welcome to this beautifully renovated 4 bedroom , 2 bathroom bungalow ideally situated in a prime location close to schools, shopping and downtown amenities. Upon entering you're greeted by a spacious living area with plenty of natural light. Outside, enjoy a fenced yard perfect for outdoor activities. This home combines comfort, convenience, and style in a sought- after neighborhood. Don't miss the opportunity to make it yours. (id:51300)
RE/MAX A-B Realty Ltd (Stfd) Brokerage
110 Emerson Way
Durham, Ontario
Introducing the charming Olive model by award-winning builder Sunvale Homes. This 1540 square foot detached two-story gem features a 1.5 car garage and boasts a modern aesthetic throughout. The main floor features a bright white kitchen adorned with matte black hardware, sleek white quartz counters, and stainless steel appliances, complimented by a cozy dining area and a spacious separate living area. Upstairs, discover three bedrooms and two bathrooms, including a unique jack and jill setup between two bedrooms. The primary suite offers serenity with its large room, walk-in closet, and a luxurious 3-piece bathroom featuring a ceramic shower + custom glass, and more pristine white quartz counters. This home blends functionality with elegance, perfect for those seeking both style and comfort. Asphalt driveway and front garden package coming soon! You will be enrolled in Tarion Warranty. If this floor plan does not work for you, Sunvale has many other amazing offerings - Call to inquire. (id:51300)
Royal LePage Locations North (Collingwood)
245 Jackson Street E
Durham, Ontario
Welcome to this stunning semi-detached home boasting 1918 square feet of modern elegance. Built by the esteemed award-winning builder Sunvale Homes. Step inside to discover a massive main floor laundry/mudroom and grand entrance. A beautiful white kitchen featuring sleek grey quartz countertops, stainless steel appliances, and a convenient walk-in pantry. The living room is appointed by a gorgeous electric fireplace and the dining area is illuminated by natural light pouring in through a picturesque sliding door that opens to the expansive backyard. Upstairs, three spacious bedrooms await, complimented by custom oak stained stairs and a stylish 4-piece main bath. The highlight is the large primary bedroom complete with a walk-in closet and a luxurious 5-piece ensuite bath with quartz counter tops, freestanding soaker tub, and ceramic shower with a custom glass door. This home is perfect for those seeking both comfort and sophistication in every detail. You will be enrolled with Tarion Warranty. Sod, garden package and asphalt driveway coming soon! If this floor plan does not work for you, Sunvale has many other amazing options, call to inquire! (id:51300)
Royal LePage Locations North (Collingwood)
176 Walsh Crescent
Stratford, Ontario
You will love this bright and sunny family home in a quiet neighbourhood. Gorgeous hardwood flooring throughout the main floor and a convenient entrance directly from the garage. Quality upgraded Beckermann kitchen cabinets with a rough in for a dishwasher. Sliding patio doors off the dining area lead out to the deck and private fenced yard perfect for kids and pets. Extra space for entertaining with a patio at the side and room for all your toys in the shed. The upper level has three good sized bedrooms with ceiling fans. The Primary bedroom has a rough in for direct access to the bathroom. The basement is the perfect place to hang out with cozy carpet, wood slat ceiling and a bonus 2-piece bathroom. Separate laundry area and extra storage in the utility room. Steps to a park with a playground and minutes to every convenience make this the perfect location. An easy walk to the Stratford Festival to explore world class theatre and everything this city has to offer. (id:51300)
Royal LePage Wolle Realty
10 Pine Road
Puslinch, Ontario
Simply delightful! Bring your canoe, kayak, paddle boat, fishing rod and enjoy the life on the water lifestyle in an adult 55+ community at an affordable price. Sip your morning coffee and evening cocktail in the 2-season sunroom or deck overlooking the water it doesnt get much better than this! As part of the Millcreek Country Club you can enjoy organized activities in the Community Centre and Outdoor Pavilion! This modular home features a spacious open concept layout with vaulted ceilings and large windows to enjoy the views. The kitchen offers cabinetry with crown and glass detail, backsplash, skylight and great work space. The living room enjoys a toasty corner gas stove, the perfect room to cozy up with when the weather starts to turn. A spacious dining room, sun room with access to deck and water and the laundry/4-piece bathroom complete the package. A large shed (great storage) stone walkway and parking for 2 cars are a bonus! Great location! Close to Guelph for all your necessities. (id:51300)
Your Home Today Realty Inc.
10 Pine Road
Puslinch, Ontario
Simply delightful! Bring your canoe, kayak, paddle boat, fishing rod and enjoy the’ life on the water’ lifestyle in an adult 55+ community at an affordable price. Sip your morning coffee and evening cocktail in the 2-season sunroom or deck overlooking the water – it doesn’t get much better than this! As part of the Millcreek Country Club – you can enjoy organized activities in the Community Centre and Outdoor Pavilion! This modular home features a spacious open concept layout with vaulted ceilings and large windows to enjoy the views. The kitchen offers cabinetry with crown and glass detail, backsplash, skylight and great work space. The living room enjoys a toasty corner gas stove, the perfect room to cozy up with when the weather starts to turn. A spacious dining room, sun room with access to deck and water and the laundry/4-piece bathroom complete the package. A large shed (great storage) stone walkway and parking for 2 cars are a bonus! Great location! Close to Guelph for all your necessities. (id:51300)
Your Home Today Realty Inc
565 Waterloo Street
Mount Forest, Ontario
Discover the possibilities this home has to offer! This bungalow has a walk out basement and could be your new family home, with potential for an in-law suite or basement apartment. Three bedrooms and a 4-piece bathroom are located on the main floor. Large eat-in kitchen and a spacious living room with a large bay window. The basement is finished with a walk out to the backyard, 2-piece bathroom, laundry room, and workshop/storage room. The side entrance of this home offers lots of potential for an in-law suite, or basement apartment for additional income. Large rear yard with mature trees and garden shed for storage. An ideal location in a friendly-family neighbourhood and close to many amenities. Walking distance to the Community Centre and Sports Complex, children's playground, soccer field, baseball diamond, and skate park. (id:51300)
Coldwell Banker Win Realty Brokerage
143820 Southgate Road 14
Southgate, Ontario
This 102 acre farm has 34 acres workable, systematically tile drained at 30' plus 10 acres of hardwood bush and approximately 50 acres of white pine and cedar. (id:51300)
Royal LePage Rcr Realty
143716 Southgate Road 14
Southgate, Ontario
This 90 acre farm has 70 acres workable and tile drained, with a 2550 square foot, 2 storey brick home with 4 bedrooms, 2.5 bath including an ensuite, also a finished basement. Plus 18 acres of mixed bush, a 40' X 60' Drive in shed and a 24' X 50' pole shed. Don't Miss this one. (id:51300)
Royal LePage Rcr Realty
3 Golden Pond Rd Private
Puslinch, Ontario
Welcome to friendly Mini Lakes! First time available in 22 years. Located south of Guelph in a private community offering gated security. This home has exceptional curb appeal and an inviting, well-planned layout with generous sized rooms your sure to enjoy. With no neighbours to the rear the backyard is extremely inviting. This 2 bedroom 2 bathroom carpet free home has been well cared for and has an abundance of natural light that shines through. Did I mention it has parking for at least five vehicles? Walk/bike the park, swim in the pristine lakes, jump in the pool, sign up for activities, classes, socials, dinners, dances and parties! Minutes from the GO, fabulous restaurants, services and amenities in south Guelph, 10km to hwy access for commuters. This home is perfect for down-sizers, first-time buyers or cottage-seekers. (id:51300)
Red And White Realty Inc.
1451 6th Con Road W
Hamilton, Ontario
Welcome to 1451 6th Concession Road West! This beautiful bungalow has many updates and amazing features, and sits perfectly on a 100 x 150 foot lot. The main floor has been renovated with new engineered hardwood flooring. The open concept eat-in kitchen is fully updated with quartz countertops, stainless steel appliances and tons of cabinetry and prep space. There are large updates windows throughout, letting in lots of light. There are 3 spacious bedrooms, with a walk-out to the large pool deck from the primary suite. The main floor also includes a 4 piece bathroom, and spacious closets throughout. The basement is fully finished with an additional bedroom/den, family room, full 4 piece bathroom, and storage room. Lets not forget about the absolutely stunning property and backyard. There is a double car detached garage with space for a workshop and electricity. The garage doors are new and there is enough parking for 6+ cars! The backyard features an above ground pool with wrap around, two tiered deck and a priceless view. The property backs onto a farmers field, with a horse farm nearby. Only 10 minutes to amenities, making living in the country easy! Quiet and picturesque - this is one you do not want to miss. (id:51300)
RE/MAX Real Estate Centre Inc.
576 Front Street
Warwick, Ontario
Build your Dream Home!! Lot size 66' * 141'' in the heart of Watford. Potential building lot with services, including unlimited high speed internet, at the street. Located in the developing town Watford. With the low taxes this lot won't last long! Call today for details. Price plus HST if applicable **** EXTRAS **** Priced to sell !!!. Come and build your dream home !!!! (id:51300)
Century 21 First Canadian Corp
1451 6th Conc Road W
Flamborough, Ontario
Welcome to 1451 6th Concession Road West! This beautiful bungalow has many updates and amazing features, and sits perfectly on a 100 x 150 foot lot. The main floor has been renovated with new engineered hardwood flooring. The open concept eat-in kitchen is fully updated with quartz countertops, stainless steel appliances and tons of cabinetry and prep space. There are large updates windows throughout, letting in lots of light. There are 3 spacious bedrooms, with a walk-out to the large pool deck from the primary suite. The main floor also includes a 4 piece bathroom, and spacious closets throughout. The basement is fully finished with an additional bedroom/den, family room, full 4 piece bathroom, and storage room. Let’s not forget about the absolutely stunning property and backyard. There is a double car detached garage with space for a workshop and electricity. The garage doors are new and there is enough parking for 6+ cars! The backyard features an above ground pool with wrap around, two tiered deck and a priceless view. The property backs onto a farmers field, with a horse farm nearby. Only 10 minutes to amenities, making living in the country easy! Quiet and picturesque - this is one you do not want to miss. (id:51300)
RE/MAX Real Estate Centre Inc.
75 Hamilton Street
Goderich, Ontario
Introducing an unparalleled investment opportunity in the heart of Hamilton Street, Goderich! This expansive commercial block building spans over 1300 sq/ft, offering boundless potential for diverse business ventures. Currently leased and thriving as a seasonal restaurant,. Included in this package isca charming 875 sq/ft single-story Historic building, with approved plans for tear down and rebuild. Whether you opt for renovation or a fresh start, the possibilities are endless. Don't let this golden opportunity slip away - seize it now and unleash your entrepreneurial vision! Easy to show. DO NOT ENTER Historic Property on site. The Town of Goderich Heritage approval letter available - Buyers to perform their own due diligence with regards to future use and build possibilities. All potential Buyers should be advised that an upper level deck on the neighboring property to the west is attached to the restaurant building and therefore, they may want to speak to the Town as to future renovation restrictions. (id:51300)
Royal LePage Signature Realty
21 Middleton Street
Southgate, Ontario
Welcome to Carriage House in Dundalk, This Friesan Elevation A Model Features 1642 Sq Ft, Newly Built by Flato Developments, Main Floor Features Open Concept Living/Dining Area With Kitchen/Breakfast Area, Powder Rm on the Main Floor, Entry from Garage, 2nd Floor Features 3 Large Rooms, 2 Full Washrooms on 2nd Floor, 2nd Level Laundry with Sink, Built in Garage, Park 2 Vehicles, Walk Out Basement, Lots of Natural Sunlight, Newly Built Community by Hwy 10 and Main St E in Dundalk. (id:51300)
Century 21 People's Choice Realty Inc.
21 Badenoch Street
Puslinch, Ontario
Country Near The City: Nestled on the edge of Guelph in Morriston Village, just off the 401 and within 30 mins of 7 Major cities, sits this 4 bed, 2 bath country home. This serene setting is ideal for commuters, families and intergenerational living. Renovated to the studs, yet keeping some classic old-world charm, this home boasts a main floor bedroom, huge country kitchen with 5 appl., family room, main floor 4 pc dreamy washroom and laundry. Upstairs are three substantial bedrooms and a 2nd, 3 pc washroom. Recent renovations are too numerous to list; ask your realtor for the full scope, but they include new steel roof, plumbing, electrical & new panel, new basement suite, 3/4 inch hardwood floors, insulation, furnace, A/C & Windows. The 198 ft deep lot can easily park 6-8 vehicles, while the large 3 car garage offers indoor parking or workshop space...plus an insulated 16 x 8 he/she shed offers more storage or even a kid's playhouse! The village park and baseball diamond is just behind the home, and the local school bus picks up mins from the door.Imagine...at the end of the day, chilling on the huge outdoor entertainers covered deck, complete with BBQ area. Surreal! **** EXTRAS **** KITCHEN: (SS) Stainless Steel Fridge, Gas Stove, Microwave Rangehood, Bar Fridge, Dishwasher. (id:51300)
RE/MAX Realty Services Inc.
338 Moody Street
Southgate, Ontario
Brand New, Never-Lived in Bright Detached Home in Edgewood Greens Community! Open Concept Floor Plan W/ Functional Layout. $$$ spent on upgrades! Main Floor - Smooth 9 Ceiling, Angora hardwood in Main Floor & 2nd Floor hallway, Updated Kitchen W/ Centre Island. Side Entrance, Rouge Elev. B Model, Family Rm Includes Gas. Fp. Master Br with W/I Closet, 5 Pc Ensuite W/ Dual Vanities, Soaker Tub & Frameless Enclosed Stand-Up Shower. **** EXTRAS **** S/S Fridge, S/S Stove, S/S B/I Dishwasher, Hood Fan, Cloth Washer & Dryer, All Elfs & Custom Window Coverings. (id:51300)
Century 21 Titans Realty Inc.
98 Blacksmith Drive
Breslau, Ontario
Constructed in 2023, this executive Empire Home is a brand-new, 3-bedroom, 2.5-bathroom detached house with a great room, located in the charming neighborhood of Breslau (KWC Area). This stunning 2-storey home is nestled in the heart of Breslau, within walking distance to the Breslau community center, school, and beautiful parks. It also offers a short drive to Waterloo International Airport and convenient access to major highways. Featuring numerous builder upgrades such as double door entrance, upgraded subfloor and engineered natural hardwood, upgraded 8' doors, staircase, upgraded interior acoustic insulation, upgraded electrical, and more, this home offers a touch of luxury. The primary bedroom comes with an upgraded 4PC ensuite and an upgraded walk-in closet. The property comes equipped with brand-new Samsung stainless steel appliances, including a stove, dishwasher, washer, dryer, and a 36-inch wide double door fridge with an ice maker. Its location is only minutes away from Kitchener, Waterloo, Cambridge, Guelph, Hwy#7, Hwy#8, Hwy 401, and Grand River Access for paddle boarding or canoeing. Booking your showing today! (id:51300)
Gate Gold Realty
34339 Denfield Road
Lucan Biddulph, Ontario
Handyman special or reimagine its use as a residential lot with plenty of lot services available. For utilities, the home has hydro, municipal water, natural gas, and high speed internet/phone options. Septic tank is in working order, but as with the whole property, is being sold in as-is where-is condition. A great opportunity for the right buyer! Excellent sized lot at 66ft x 155ft. (id:51300)
Pc275 Realty Inc.
75 Hamilton Street
Goderich, Ontario
Introducing an unparalleled investment opportunity in the heart of Hamilton Street, Goderich! This expansive commercial block building spans over 1300 sq/ft, offering boundless potential for diverse business ventures. Currently leased and thriving as a seasonal restaurant,. Included in this package isa charming 875 sq/ft single-story Historic building, with approved plans for tear down and rebuild.Whether you opt for renovation or a fresh start, the possibilities are endless. Don't let this golden opportunity slip away - seize it now and unleash your entrepreneurial vision!Easy to show, contact LA for access details. DO NOT ENTER Historic Property on site. The Town of Goderich Heritage approval letter available - Buyers to perform their own due diligence with regards to future use and build possibilities. All potential Buyers should be advised that an upper level deck on the neighboring property to the west is attached to the restaurant building and therefore, they may want to speak to the Town as to future renovation restrictions. (id:51300)
Royal LePage Signature Realty








