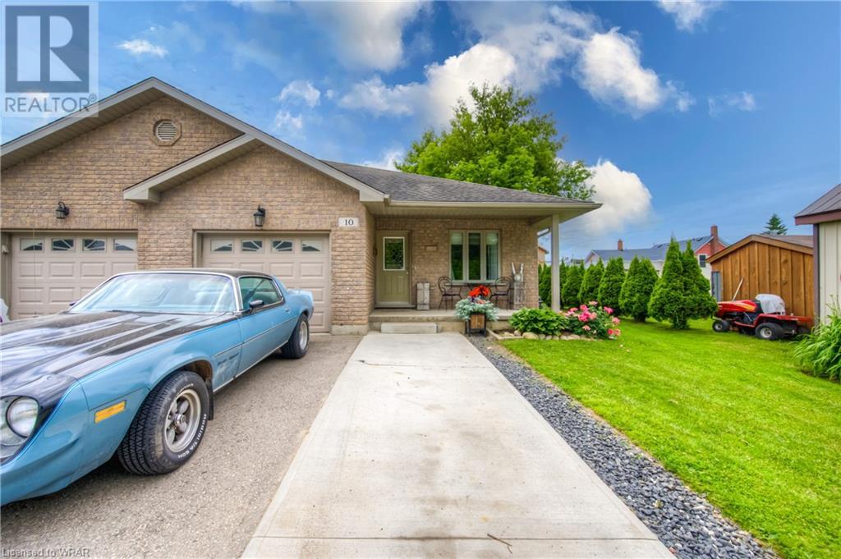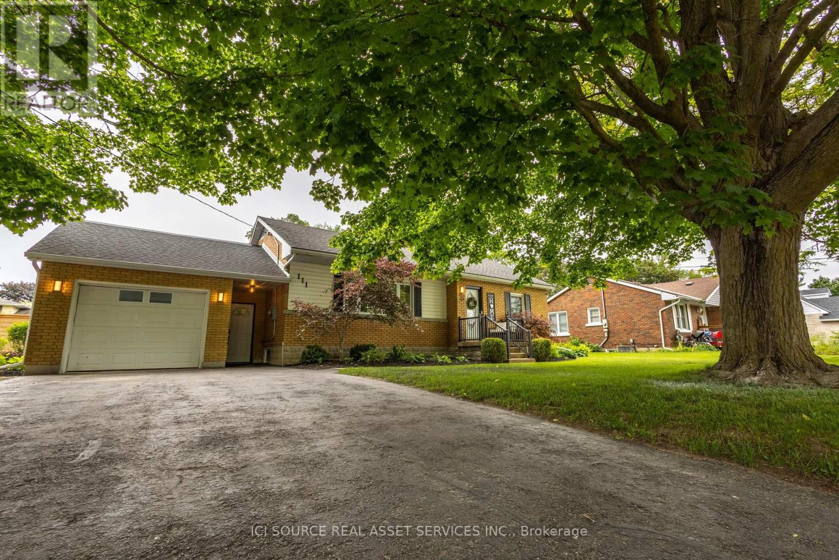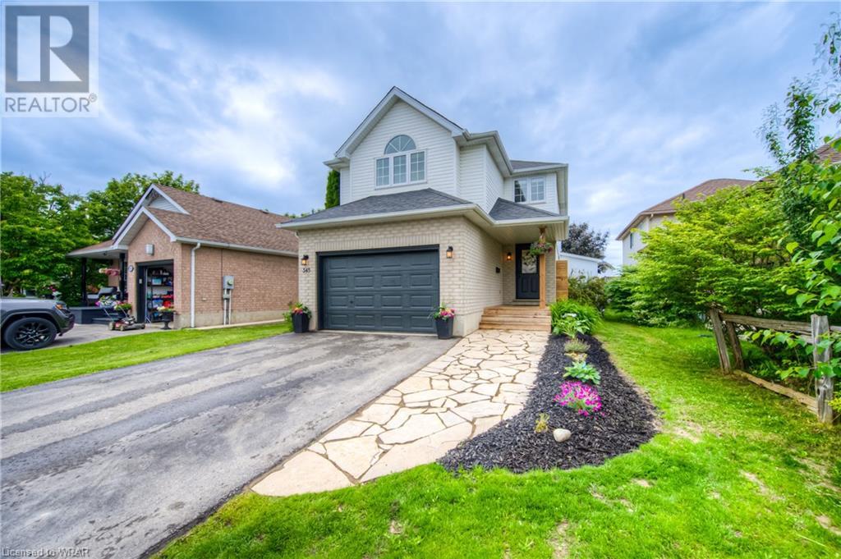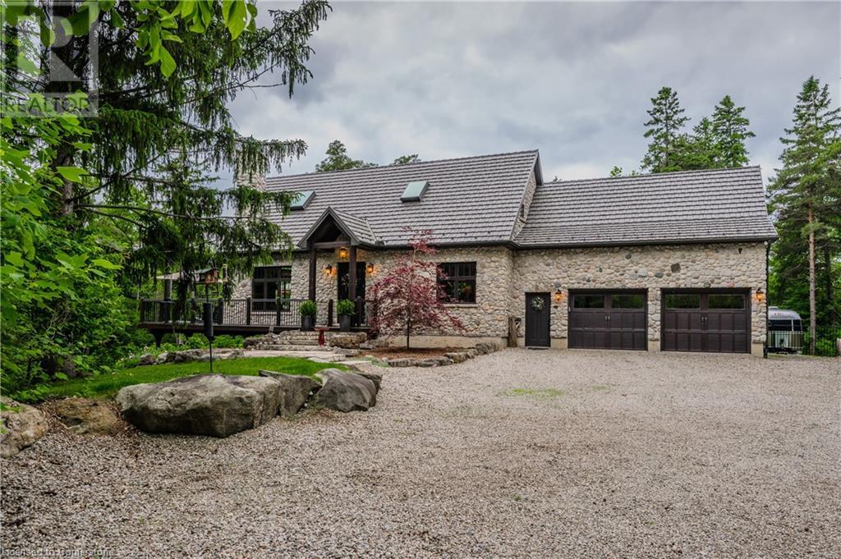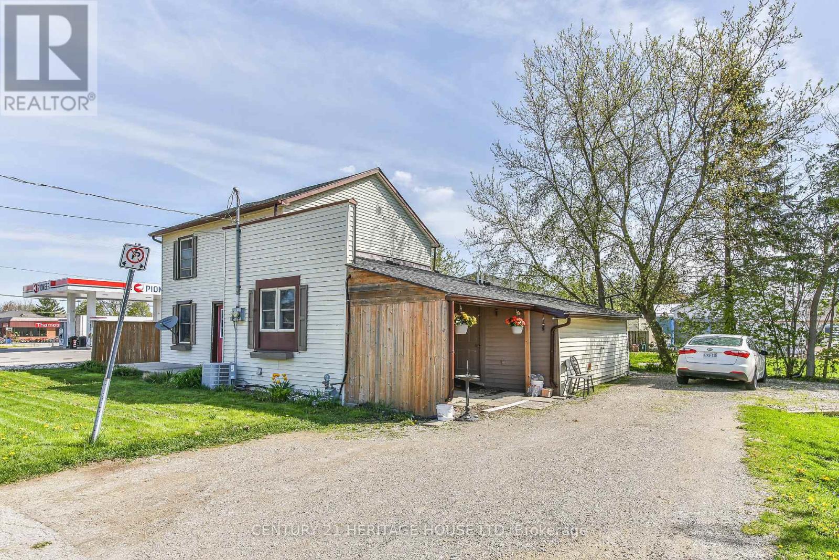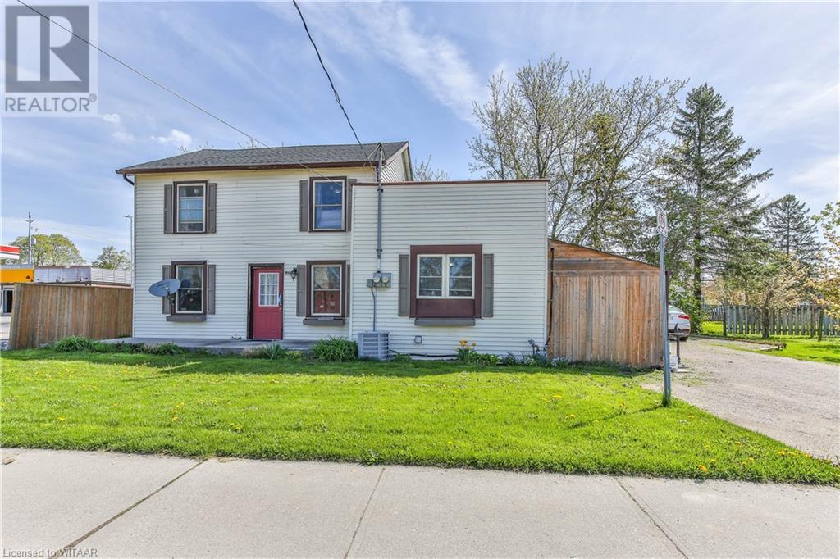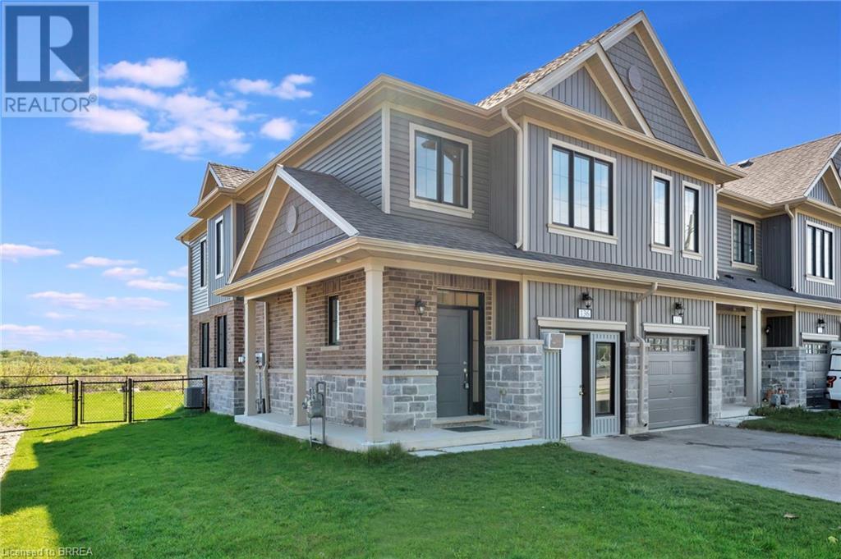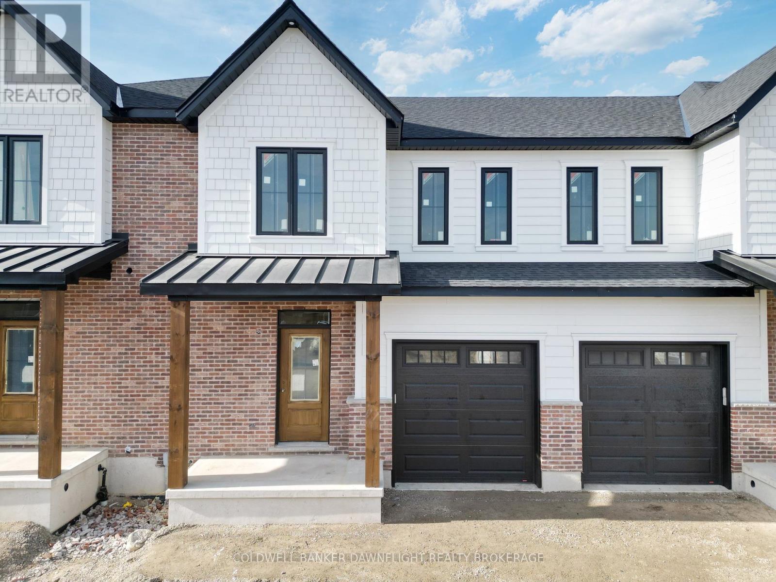Listings
10 Caroline Street
Moorefield, Ontario
Welcome to the charming town of Moorefield! This semi detached bungalow on a quiet street has so much to offer; 2 bedrooms, an open concept living area, and a laundry room are all on the main floor. A generous sized rec room, a bedroom, a den (currently being used as a bedroom), a bathroom (2020) and some good storage rooms are all in the basement. Outside you have a deep lot with tons of room to play or garden, a new patio was just poured in 2023 to relax and enjoy the country views. These semi’s don’t come up for sale very often in Moorefield; so don’t miss your chance to own one now! (id:51300)
Kempston & Werth Realty Ltd.
111 Hinks Street
Brockton, Ontario
Welcome to 111 Hinks Street, Walkerton! This beautifully maintained bungalow is a true gem, offering comfort, modern amenities, and a prime location in a highly sought-after neighborhood. Property Highlights: Bedrooms: 2 large main floor bedrooms plus one on the lower level Living Spaces: Main floor living room, large sunroom, and a finished rec room Outdoor Features: Fully fenced yard with rear access from Miller Street, new decking on back covered patio, new modern glass railing, and a new large storage shed Recent Upgrades: Roof, furnace, AC, flooring, kitchen, bathrooms, and more New Appliances: Brand new Samsung washer and dryer in 2023 and a 2019 water heater Energy Efficiency: Electricity: $1072 annually, thanks to completely updated LED lighting throughout Natural Gas: $882 annually Water: $850 annually This home shows pride in ownership with meticulous upgrades and attention to detail. **** EXTRAS **** *For Additional Property Details Click The Brochure Icon Below* (id:51300)
Ici Source Real Asset Services Inc.
436 Warren Street
Goderich, Ontario
This updated 4 bedroom, 3 bathroom bungalow with a 4 season sunroom is a part of the lakeside South Cove community in Goderich which includes access to an accessible rec centre you can book forgatherings (with kitchen, washrooms and games room). Snow removal and grass cutting are included fora monthly fee of $148. This property has beautiful lake views from the backyard, sunroom and lakeside sitting area which is a very short walk away. A 3-minute walk will get you to a dog park and walking paths,and you can be at Rotary Cove via a set of stairs within a 10-minute walk. 2800 sq ft of living space.Upstairs - kitchen, living room, sunroom, 2 bedrooms, ensuite bathroom with shower/tub and laundry and additional bathroom with shower. Downstairs, rec room, 2 bedrooms, bathroom (with heated floor), utility room, and 2 large additional rooms (15.5ft x 13.5ft and 17.5ft x 8.5ft). Corner lot (72ft x 102ft) with lots of street parking in addition to the garage and driveway. **** EXTRAS **** dishwasher, fridge, oven, microwave, freezer, washer and dryer negotiable. Hot water heater is a rental. Furnace new in 2019. Utility room has wash basin.*For Additional Property Details Click The Brochure Icon Below* (id:51300)
Ici Source Real Asset Services Inc.
345 Tait Crescent
Fergus, Ontario
Welcome to 345 Tait Cres. This 3+1 bedroom, 4 bathroom tastefully updated and well maintained home has a little something for everyone. Pulling up to your new home you will see that there is lots of room between you and the neighbouring properties, parking for four in the driveway and a generous size backyard, deck and newly built 6.5 x 16 shed. Come on inside! The main floor greets you with a fair sized foyer, powder room and garage entry. Down the hallway past the main floor laundry room to an open concept living and dining room. Lastly the kitchen offers ample cabinet space and a large island with lots of seating. Can't decide on where to watch TV, relax and unwind or catch up on some work? Well we have two more options for you. The fully finished lower level has a large recroom, bedroom, loads of storage and a bathroom. Feel like hanging out on the top floor? Great, we have something for you up there also. The best word to describe the upper level is generous! Large family room, master bedroom and ensuite with loads of natural light is a must see. The upper level also offers two more fair size bedrooms and bathroom. Location, location, location! This home is situated in a great family friendly neighbourhood that is close enough to parks, shopping and exit points for easy commuting. Have a look through the photos and you will see this home has a lot to offer someone for years to come. Finally some upgrades/updates that you may have not picked up in the photos include but not limited to are A/C unit 2023, all new windows 2021, driveway 2021 and furnace 2017, renovated bathrooms and kitchen with quartz countertops. (id:51300)
Red And White Realty Inc.
11 Pioneer Grove Road
Puslinch, Ontario
Welcome to 11 Pioneer Grove Road - a sanctuary where luxury meets sustainability. Discover over 10 acres of breathtaking land. Enjoy the perfect blend of tranquility and seclusion, yet remain within a 5 minute proximity of amenities and the 401 highway. This custom-built home is a masterpiece of sustainable design, constructed with natural full bed river rock from the property and accented with Douglas Fir timbers. Upon entering, you are greeted by the warmth of reclaimed elm flooring, sourced from original Ontario barns built in the late 1800s. This beautiful flooring, along with the staircase, originates from old-growth forest. Large, south facing glass windows invite nature indoors, flooding the space with natural light. A wood-burning stone fireplace adds both warmth and rustic charm. The main floor features one bedroom and bathroom, providing both comfort and convenience. The 24-ft high, open-concept living space boasts handcrafted timbers and cathedral ceilings with wrought iron elements created by a local blacksmith. The kitchen features painted glazed cabinetry, a natural wood island, quartz countertops, a natural stone backsplash, stainless steel appliances, and a dual-fuel Wolf stove. On the second floor, the primary bedroom offers an ensuite walk-in closet, a private walk-out deck, and a spacious yoga room bathed in natural light. The lower level includes a bedroom, a bathroom, and an open-concept layout with a walk-out basement, seamlessly connecting indoor and outdoor living spaces. Watch as goldfish feed in the pond, which enhances the estate's beauty and plays a key role in the geothermal heating and cooling system. Dockside chairs invite you to sit back, relax, and savor the peaceful surroundings. Explore wooded trails winding through a mature pine forest. This exclusive eco-friendly estate offers a unique opportunity to live in luxury while embracing a sustainable, nature-connected lifestyle. Reach out to your realtor to arrange a private showing! (id:51300)
Real Broker Ontario Ltd.
105 George Street
Zorra, Ontario
Up and down duplex located in the Town of Thamesford. Centrally located-right across from the post office and close to shopping - this property has a great location and great value! Main floor unit offers, 2 BR, 1 bath with in suite laundry, updated kitchen with tile floors and tile backsplash, living room plus a covered side porch for enjoying the beautiful weather. Upstairs offers a 1 BR, 1 bath unit with eat-in kitchen, 4 pc bath with in bath laundry and living room. Both units currently occupied on am month to month basis. Great property to add to your investment portfolio on a great option to start with investment properties. Property is right by a main highway and is central to London, Woodstock, Stratford, Dorchester and St. Mary's (id:51300)
Century 21 Heritage House Ltd Brokerage
E/h Lot 25 Concession 15
Southgate, Ontario
A great 50 acre parcel to augment your existing farmland or a great location to establish a hobby farm. Reportedly there is a total of 28 acres of Listowel Silt Loam under cultivation. Being a corner property there is easy access to the entire property. (id:51300)
Coldwell Banker Win Realty Brokerage
22 Cherokee Lane
Meneset, Ontario
Adult lifestyle living in the vibrant “lakefront” land lease community known as Meneset on the Lake is this immaculate 2014 Premiere Home featuring cathedral ceilings in the dining, living and kitchen areas. The 1028 sq. ft. home includes a primary bedroom with 3 piece ensuite, second bedroom for guests, craft room or extra sitting room, main 3 piece bathroom with a lovely new shower (2023) and glass doors, separate utility/laundry room off the kitchen and ample storage space. The kitchen is lined with cupboards and loads of counter space for meal preparation. Entertain guests in the oversized living room or gather around the table in the adjoining dining room. The living room set of patio doors leads out to a covered porch spanning the side of the home. Relax under the naturally lit patio cover, privacy is ensured with the outdoor blinds and a completely fenced in backyard for your pet. Morning coffee can be enjoyed on the covered front deck or read a book out of the elements. Exterior features include a double paved driveway, new steel roof (2021), spacious low maintenance private yard, insulated 14’ X 10’ storage shed with electricity, natural gas BBQ hook up and a full home Generac generator all within a short distance to beach access whether driving or walking. Meneset on the Lake is a lifestyle community with an active clubhouse, drive down immaculate beach, paved streets, garden plots and outdoor storage. When lifestyle and simplicity are your goals, consider this lovely well maintained home. (id:51300)
Royal LePage Heartland Realty (God) Brokerage
76 Loxleigh Lane
Breslau, Ontario
Experience tranquil living in Breslau with this exquisite, newer freehold townhome built in 2020. 1,859 sq ft of upgraded living space,modern amenities with a serene setting.Open-concept layout with 9ft high main floor ceilings and durable commercial grade laminate plank flooring. The generous living area ideal for relaxation and entertainment. The expansive breakfast and dining area includes a walkout to a grand upper deck, equipped with a natural gas line for your BBQ and stairs leading down to the fenced yard. The gourmet kitchen boasts quartz countertops, a bar island, and stainless steel appliances. A 2-piece powder room and a spacious foyer complete the main floor layout.Upstairs- laundry room and three generously sized bedrooms. Main bathroom with modern fixtures, while the master suite stands out with a walk-in closet with built-ins and an ensuite bathroom with a custom shower. The finished lower level can be used as a den, office, or fourth bedroom. This area includes a walkout to a private courtyard with a poured concrete patio, adding an additional outdoor living area. Additional features include solar tube lighting in baths,reverse osmosis water treatment system, an air-to-air exchanger, and a garage door opener. Five appliances are included, and quartz countertops are found throughout the home. The extra-long driveway accommodates two cars, and the oversized garage offers convenient access to the rear yard.Both the upper deck and lower patio offer ideal spaces for outdoor relaxation and potential gardening ventures. Nestled in a vibrant neighborhood with exciting development plans, including a new school, commercial spaces, and transit enhancements, residents can anticipate a thriving community atmosphere. The nearby KW Go Train Station at Hopewell Crossing, currently under development by Metrolinx, will enhance connectivity to Guelph, Kitchener, and Cambridge. Hopewell creek trail system close by.Luxurious living in a peaceful setting. (id:51300)
RE/MAX Solid Gold Realty (Ii) Ltd.
105 George Street
Thamesford, Ontario
Up and down duplex located in the Town of Thamesford. Centrally located- right across from the post office and close to shopping- this property has a great location and great value! Main floor unit offers 2 BR, 1 bath with in suite laundry, updated kitchen with tile floors and tile backsplash, living room plus a covered side porch for enjoying the beautiful weather. Upstairs offers a 1 BR, 1 bath unit with eat-in kitchen, 4 pc bath with in bath laundry and living room. Both units currently occupied on a month to month basis. Great property to add to your investment portfolio or a great option to start with investment properties. Property is right by a main highway and is central to London, Woodstock, Stratford, Dorchester and St. Mary's. (id:51300)
Century 21 Heritage House Ltd Brokerage
136 Middleton Street
Thamesford, Ontario
This brand new corner unit townhouse in Thamesford offers 3 spacious bedrooms with fantastic natural lighting, 2.5 bathrooms, perfect for a growing family. With many high end upgrades throughout, this open concept layout and contemporary design provides a stylish and comfortable environment. The kitchen features beautiful Silestone countertops, large island and upgraded stainless steel undermount sink with a stainless steel faucet. The tall upper kitchen cabinets provide ample storage, and beautifully tiled white backsplash lends to the sleek aesthetic. This townhouse is a perfect blend of style, comfort, and functionality, making it an ideal choice for anyone seeking a brand new home in Thamesford. (id:51300)
Peak Realty Ltd.
34 - 147 Scotts Drive
Lucan Biddulph, Ontario
Welcome to phase two of the Ausable Fields Subdivision in Lucan Ontario, brought to you by the Van Geel Building Co. The Harper plan is a 1589 sq ft red brick two story townhome with high end finishes both inside and out. The main floor plan consists of an open concept kitchen, dining, and living area with lots of natural light from the large patio doors. The kitchens feature quartz countertops, soft close drawers, as well as engineered hardwood floors. The second floor consists of a spacious primary bedroom with a large walk in closet, ensuite with a double vanity and tile shower, and two additional bedrooms. Another bonus to the second level is the convenience of a large laundry room with plenty of storage. Every detail of these townhomes was meticulously thought out, including the rear yard access through the garage allowing each owner the ability to fence in their yard without worrying about access easements that are typically found in townhomes in the area. Each has an attached one car garage, and will be finished with a concrete laneway. These stunning townhouses are just steps away from the Lucan Community Centre that is home to the hockey arena, YMCA daycare, public pool, baseball diamonds, soccer fields and off the leash dog park. These units are to be built and there is a model home available for showings. (id:51300)
Coldwell Banker Dawnflight Realty Brokerage

