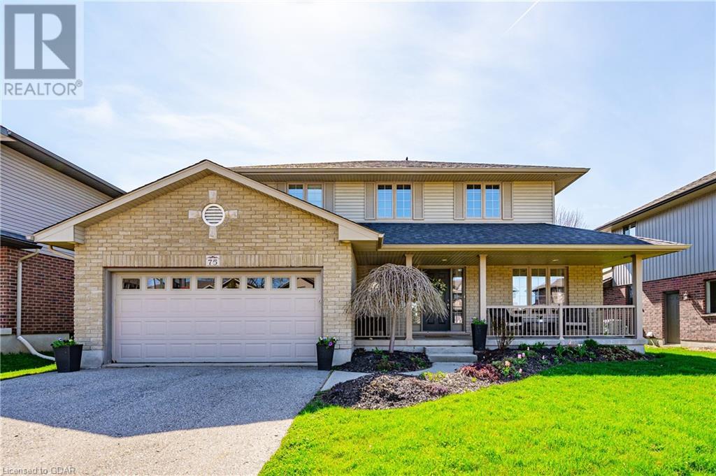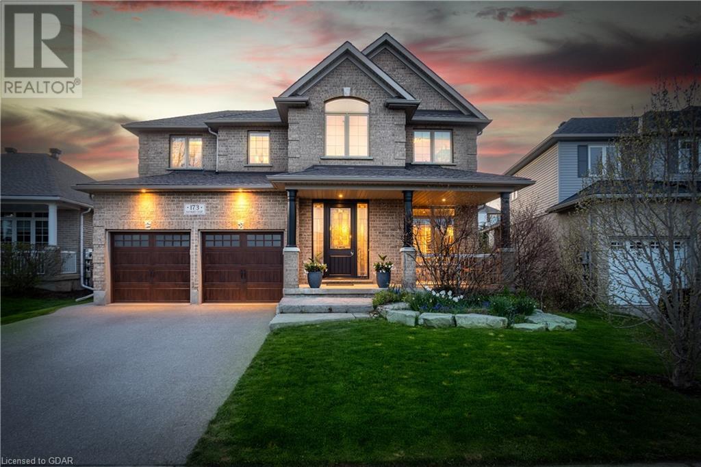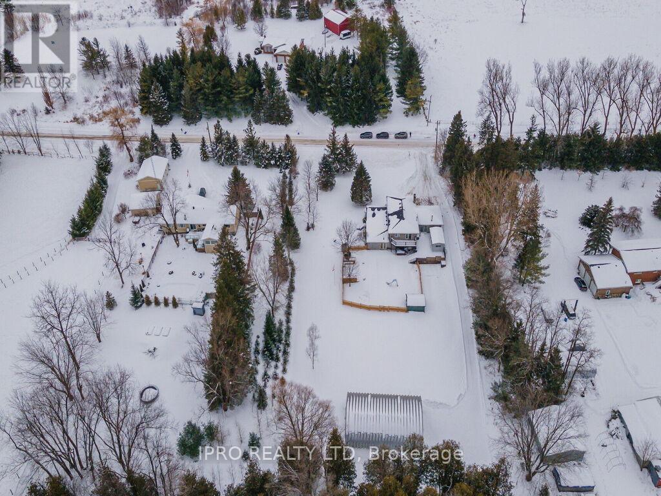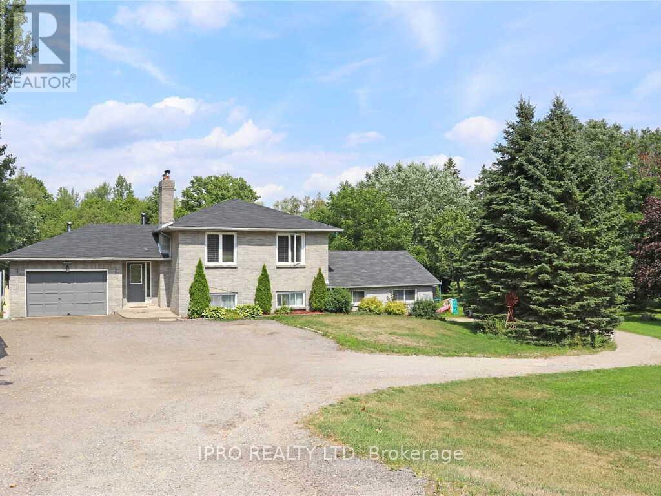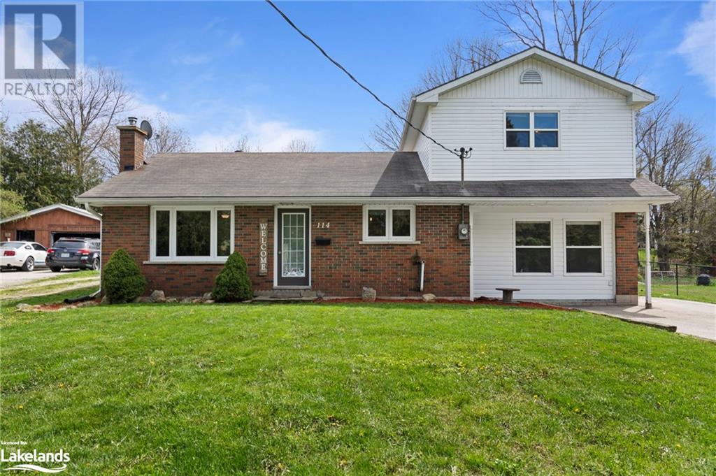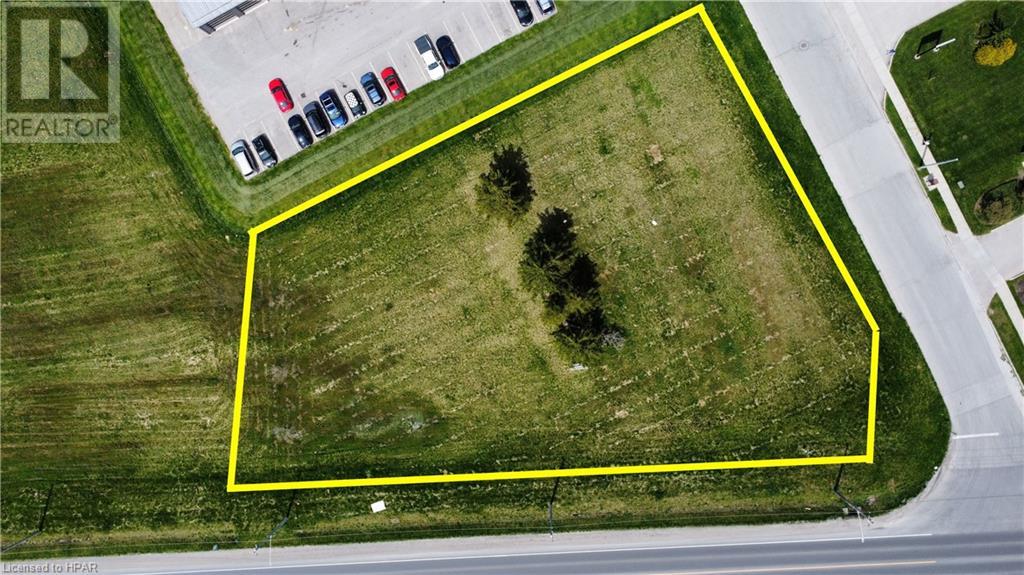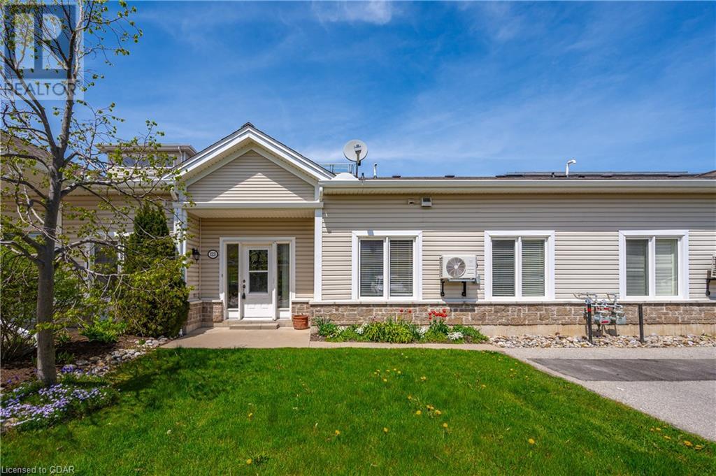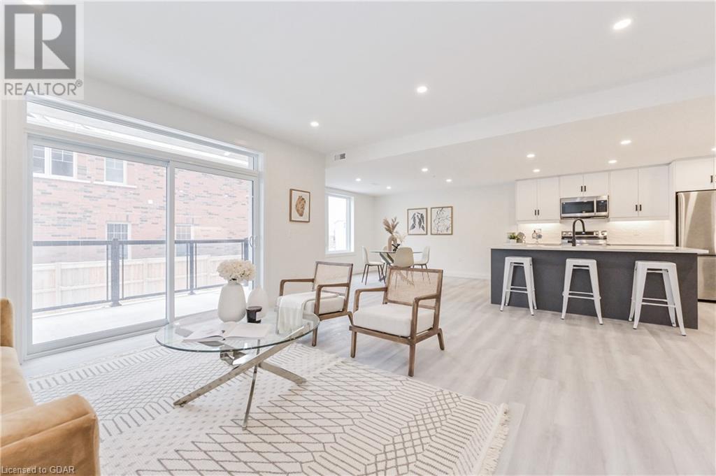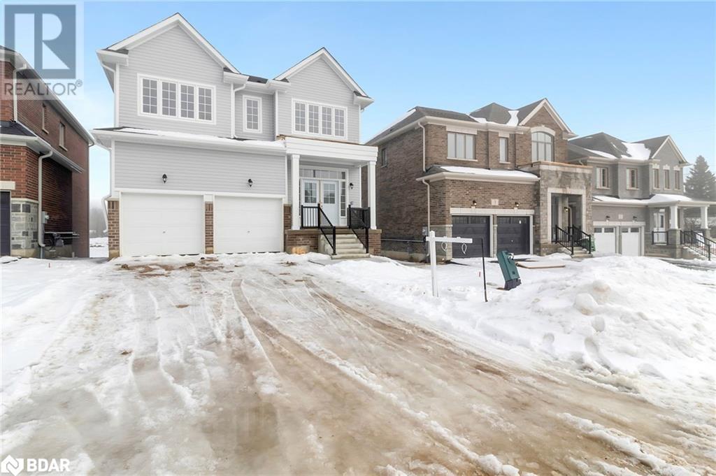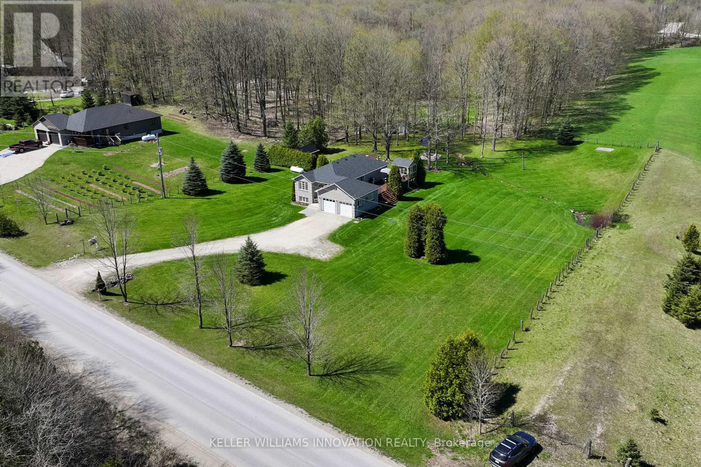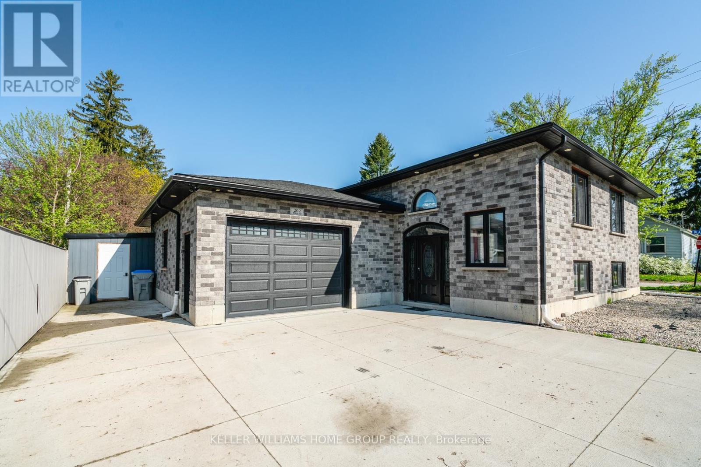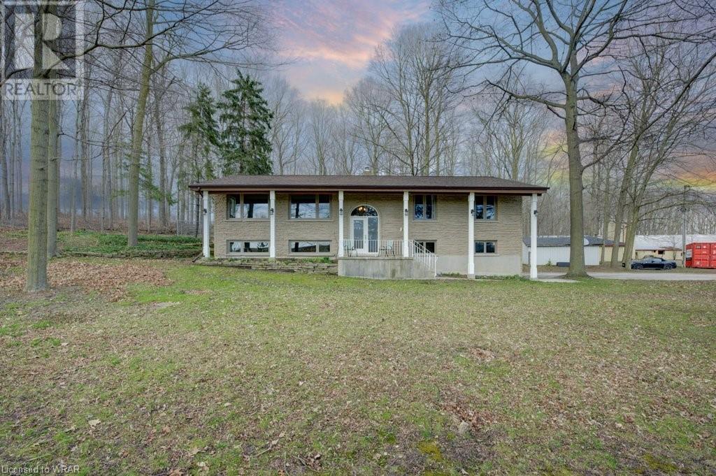Listings
75 Walser Street
Elora, Ontario
Welcome to 75 Walser Street in the historic and vibrant village of Elora! Custom built by Keating Construction, this 2 storey home will have you in awe from top to bottom, inside and out! Boasting over 2500 sq.ft. of living space - including the finished basement, this beautiful, well cared for home is the perfect place for everyday living and weekend entertaining. Inside, the main floor features a spacious foyer, front living or great home office, 2 piece bath and main floor laundry. But it is the open kitchen, dining and family room area that will have you falling in love. A perfect place for those well-deserved gatherings. Head upstairs to find 3 large, lovely bedrooms including primary suite with walk-in closet and 4 piece ensuite. Another 5 piece bath complements this great space. Downstairs you will find a functional rec room, 4th bedroom and a beautiful 3 piece bath with heated floors and relaxing sauna. It doesn't end there...step outside to your fully fenced backyard retreat! Enjoy the peaceful sights and sounds of your own koi fish pond and lush gardens. Entertain all your guests on those hot summer days with your stunning outdoor kitchen, fully equipped with gas BBQ and PIZZA oven. Then relax on a cool summer night in front of your beautiful outdoor fireplace. Located just a stroll from Elora's downtown and its charming shops, restaurants, pubs, Elora Gorge, schools, parks, library, rec-centre, etc…the list goes on and on. Don't miss out on this amazing opportunity! (id:51300)
Keller Williams Home Group Realty
173 Hayward Court
Rockwood, Ontario
INGROUND POOL! 4 LARGE BEDROOMS! 6 CAR PARKING! This marvelous residence offers an expansive living area nestled on a generous lot and boasts a perfect blend of comfort and luxury. Upon entering this magnificent abode, you are welcomed by a bright living room situated at the front of the house. It serves as an ideal setting for hosting guests or simply enjoying some quiet time. The dining room further enhances the charm with its coffered ceiling and pot lights which create an inviting ambiance for meals. The home features a spacious family room complete with a vaulted ceiling and gas fireplace making it a cozy retreat during colder months. For those working from home, there is a convenient main floor office that provides an optimal space for productivity. The kitchen is truly a culinary enthusiast's dream with its large centre island, walk-in pantry and granite countertops providing ample prep space. A main floor laundry room with garage access offers added convenience. Upstairs you will find four large bedrooms ensuring ample personal space for all occupants. The primary bedroom stands out with its impressive walk-thru closet leading to a premium 5-piece ensuite offering ultimate relaxation. Adding to the allure of this property is its outdoor saltwater pool set within beautifully landscaped surroundings. This outdoor oasis promises endless hours of relaxation and fun under the sun. Whether you enjoy nature walks in pristine conservation areas or prefer exploring local boutiques and gourmet restaurants, there’s something for everyone in Rockwood. Don't miss out on owning this piece of paradise! (id:51300)
RE/MAX Escarpment Realty Inc
#lower -5739 6th Line
Erin, Ontario
Beautiful 4 Bed/2 bath, 1 kitchen (just 35 mins to Brampton) Country dream home on premium 2+ acre lot. Fire pit, furnace & AC 2021, S/S appliances, new fence, 2 wooden deck, built-in barbeque. Close to lakes, park, school, all amenities; Banks, grocery, Rexall Tim Horton, community centre & ski club. Utilities 60% lower level. Backyard is common element. **** EXTRAS **** All blinds, curtains and light fixtures, 1 stoves, 1 fridge, common brand new laundry sink, washer & dryer. (id:51300)
Ipro Realty Ltd
#upper -5739 6th Line
Erin, Ontario
Beautiful 4 Bed/2 bath, 1 kitchen (just 35 mins to Brampton) Country dream home on premium 2+ acre lot. Fire pit, furnace & AC 2021, S/S appliances, new fence, 2 wooden deck, built-in barbeque. Close to lakes, park, school, all amenities; Banks, grocery, Rexall Tim Horton, community centre & ski club. Utilities 40% upper level. Backyard is common element. **** EXTRAS **** All blinds, curtains and light fixtures, 1 stoves, 1 fridge, common brand new laundry sink, washer & dryer. (id:51300)
Ipro Realty Ltd
114 Wellington Street
Feversham, Ontario
Are you looking for a small town feel with your next move? This 3 bedroom, 2 bathroom house could be your next home! The main floor features the primary bedroom, laundry, new LVP flooring, 2022 appliances, both bathrooms, a built in electric fireplace as well as a wood burning fireplace. Upstairs you have 2 more good sized bedrooms for a growing family or for your guests to stay. This would be a low monthly cost home to run with a 2022 propane furnace, having a owned not rented hot water heater and water softener as well as being on well & septic leaves you with your only monthly utility to be hydro. Outside there is plenty of room to park on the private, double wide asphalt driveway and a second shared portion heading back to your oversized double car detached insulated shop with hydro. Located a short walk to the Feversham's Heritage General store with LCBO, and the Conservation area with access to the river and hiking trails. Only a 15 min drive to Lake Eugenia's public beach, Ravenna Country Market, a 20 minute drive to Beaver Valley Ski Club, Devils Glenn Ski Club or 25 minutes into Collingwood. (id:51300)
Royal LePage Locations North (Collingwood Unit B) Brokerage
360 Home Street Street
Stratford, Ontario
Proudly presenting 360 Home Street, Stratford. High visibility corner location on a 0.88 acre lot with industrial zoning. Available for immediate possession. Offers are welcome anytime. (id:51300)
Sutton Group - First Choice Realty Ltd. (Stfd) Brokerage
760 Woodhill Drive Unit# 123
Fergus, Ontario
Welcome to Woodhill Gardens! This lovely 55+ community in Fergus's north end offers a wonderful opportunity for someone ready to downsize, but still enjoy their independence. With over 950 sq ft of living space, all on one level; this home shows pride of ownership throughout. Boasting 2 bedrooms (including a large primary bedroom), a den, 4 piece bathroom, laundry room, bright functional kitchen and open living/dining room area, this home is perfect for the discerning buyer who wants all of the benefits of independent living without all of the hassles! Come and experience this wonderful 55+ community, close to all of the amenities that Fergus has to offer. (id:51300)
Keller Williams Home Group Realty
99b Farley Road Unit# 104
Fergus, Ontario
The AZURE layout (1439 Square Feet) at 99B Farley Rd, your future home available for immediate occupancy! This remarkable offering includes one underground parking spaces, a spacious storage locker, and balcony basking in the southern exposure. This condo epitomizes luxury with its high-quality finishes, featuring elegant quartz countertops throughout, stainless steel appliances, a washer and dryer for your convenience, and an eco-friendly Geothermal climate control system, among other premium amenities. The sought-after Azure layout showcases two generously sized bedrooms, the primary with its own ensuite bathroom and walk-in closet. Worried about downsizing? Fear not, as this unit provides ample space (1439 sqft) with its open concept kitchen, dining room, and living room, pantry and laundry room. It's the perfect blend of comfort, style, and quality, ensuring that you can live your best life without compromise. Please note that this is an Assignment sale, so the unit may not be identical to the photos displayed. However, we have provided images of an already completed unit to give you a sneak peek of the exquisite living experience that awaits you. Don't let this opportunity slip through your fingers! Make 99 Farley Road your next home and embark on a journey of unparalleled luxury and comfort. Upgrades Include: Pot Lights Throughout, under mounted lights in the kitchen, two tone cabinets, black hardware / fixtures. (id:51300)
M1 Real Estate Brokerage Ltd
5 Doc Lougheed Avenue Unit# 116
Southgate, Ontario
Discover your dream home in Dundalk – a brand new detached home with 4 bedrooms, 3.5 bathrooms, and an impressive 6 parking spaces. This detached residence redefines comfort with its open concept, high ceilings, and stainless-steel appliances. While the basement's finishing touches are underway, envision the potential for added versatility in the coming months. The builder is diligently working to complete the basement for tenancy use, promising a perfect blend of modern elegance and functionality. (id:51300)
Coldwell Banker The Real Estate Centre Brokerage
634120 Artemesia-Glenelg Line
West Grey, Ontario
Step into this countryside paradise with this custom-built raised bungalow nestled on an expansive lot spanning nearly 1.5 acres. Situated near Irish Lake, ATV and snowmobile trails, golf courses, Markdale Hospital, and schools, this property promises unparalleled convenience and boundless recreational opportunities for your family to enjoy. Enveloped by the tranquility of mature maple trees, this home offers a serene escape with captivating views of nature. Boasting over 2000 square feet of living space, this brick bungalow features five inviting bedrooms, two full bathrooms, and a spacious two-car garage. The welcoming open-concept main floor, adorned with gleaming hardwood flooring and a lofty foyer ceiling set the tone. Three bedrooms and a four-piece bathroom on this level effortlessly connect to the outdoors through a large glass slider leading to your backyard. The primary bedroom serves as a cozy retreat, featuring a sliding glass door that opens onto a sizable deck with a charming pergola, overlooking the private backyard oasis. Descend to the fully finished basement, where a family room, 2 additional bedrooms, a second bathroom, laundry facilities, and ample storage await. Step outside and unwind in the bonus three-season sunroom, boasting new waterproof flooring and freshly installed windows that fill the space with warm natural light, creating an ideal spot to lose yourself in a good book or simply soak in the tranquility of your surroundings. With numerous updates, including a new roof, furnace, central air, windows, water softener, water heater, revamped kitchen, and fresh paint throughout, this home offers peace of mind for years to come. If you've been dreaming of a country property that effortlessly combines comfort with solitude, your search ends here. (id:51300)
Keller Williams Innovation Realty
202 Ellen St
North Perth, Ontario
Custom Built Bungalow (2018) by the current owners with emphasis on QUALITY and DETAIL. WAIT TILL YOU SEE THIS ONE!!! Finished TOP TO BOTTOM with 4 large bedrooms all with closets, high ceilings on main floor and lower level, Primary bedroom with double closet and private ensuite and Fully Finished basement with Rec Room. IN FLOOR HEAT throughout the main floor, lower level AND Garage PLUS Natural Gas Furnace with AC. You will LOVE the huge open concept GOURMET kitchen with quartz counter tops, large island that seats 5, solid wood custom kitchen cabinets with loads of storage and separate coffee bar area. This home is sure to impress with carpet free main floor and basement, easy to clean quality flooring, built in speaker system in house with separate system in garage (main components included for both), water softener, water heater, RO System (all owned). Walk out from the kitchen to a beautiful composite balcony with natural gas BBQ with direct hook up (included). Enjoy bright, open living spaces with high ceilings, large living room with big windows and open office nook area. The current owner meticulously designed and built this home and has spared no expense on details like the solid metal spindles along the open staircase, beautifully appointed entry door and upgraded building materials used. WAIT...THERES MORE....The 2+ car garage features epoxy HEATED floors, 2pc bathroom, laundry area and is fully insulated ready for your handy projects or ready to store your toys! This home offers rare qualities including the quality of the build that you wont easily find in other bungalows! **** EXTRAS **** Take Main St in Atwood to Blair to Ellen or Main direct to Ellen Property located right on the corner of Blair and Ellen (id:51300)
Keller Williams Home Group Realty
110 Peel Street
West Montrose, Ontario
Country living near the city! This one-of-a-kind 5 acre property has two houses for you and your family to enjoy. House one is a raised bungalow boasting hardwood floors, vaulted ceiling in the living room and refreshed kitchen, along with new doors and windows. The main level is completed by 3 bedrooms, 2 full bathrooms, and sunroom/back porch. The lower level includes a large recreation room, powder room, bright laundry area, and access to an attached double garage. House two is a bungalow with kitchen, living room, 3 bedrooms and a 4 piece bathroom upstairs. Downstairs, you’ll find an additional kitchen, living area, full bathroom, and 2 bedrooms. As a bonus, there’s also a bunkie for additional living space/office and a huge barn for storage. Both houses are heated and cooled by separate geo-thermal units and have their own septic’s, while the fully insulated bunkie is efficiently heated with electric baseboard. Many property enhancements have already been made and maintained. The possibilities for this property are endless! All you have to do is make this your home! For your convenience, this property is located 12 minutes from Conestoga Mall, 20 minutes from downtown Kitchener, and minutes from Elmira and St. Jacob’s, so you’re close to many places of interest in the region. (id:51300)
Royal LePage Wolle Realty

