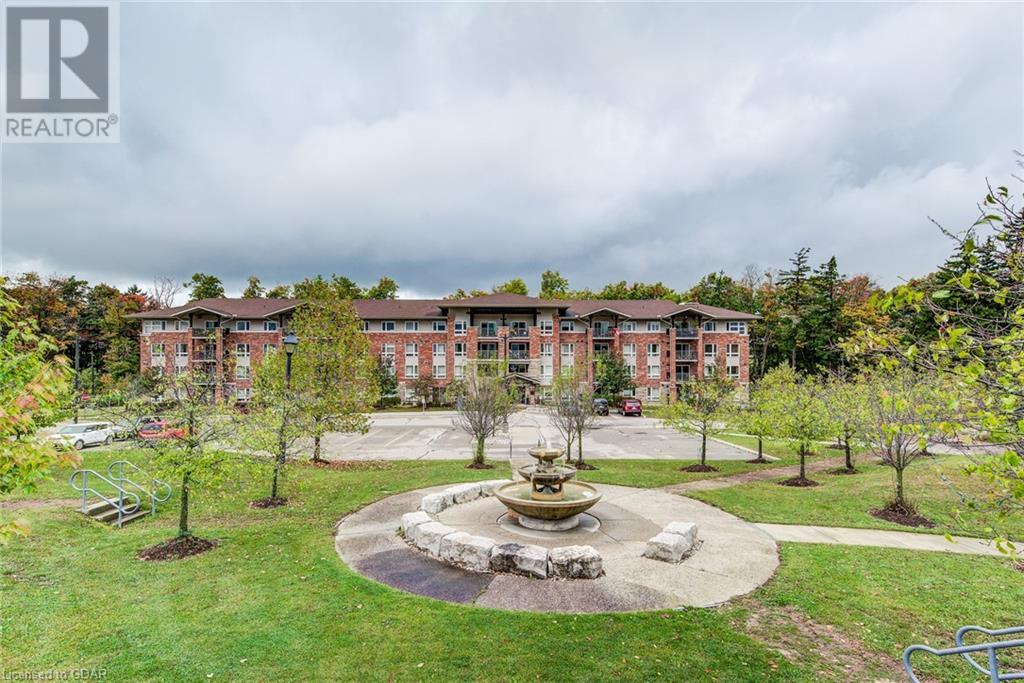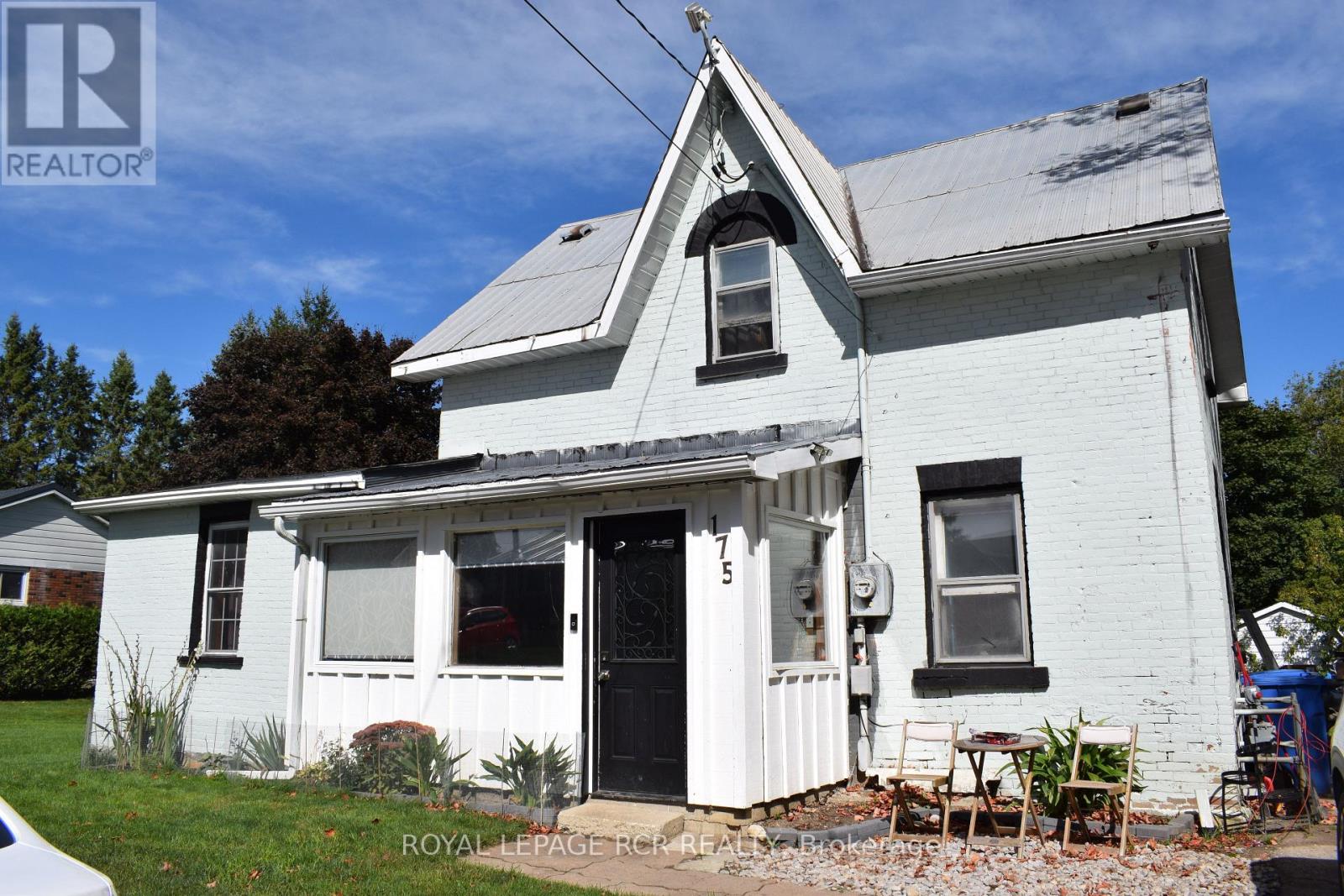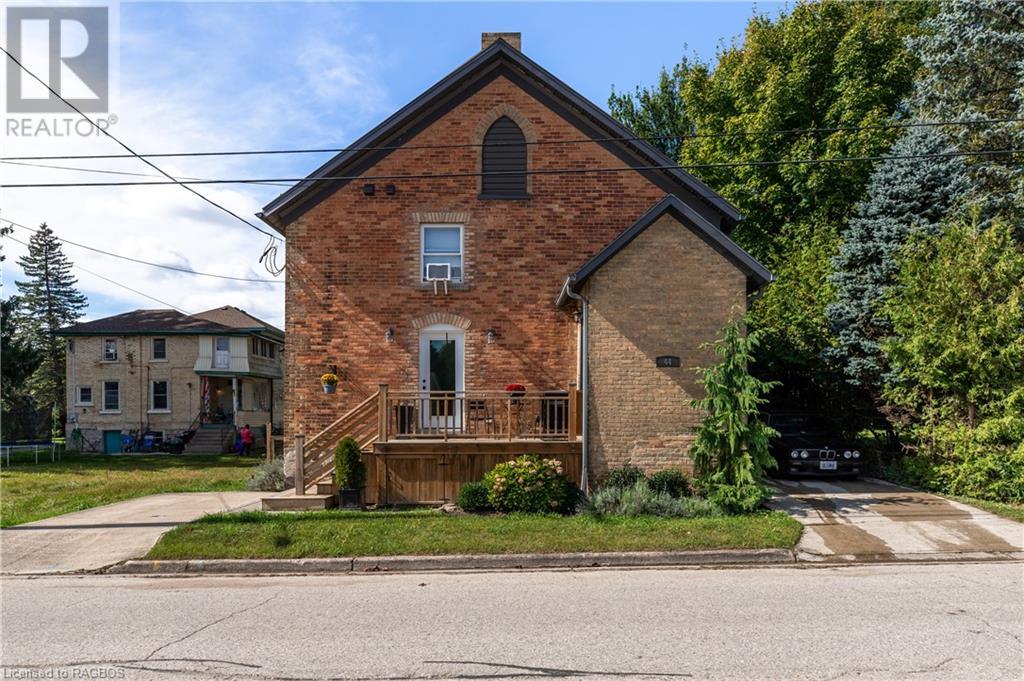Listings
625 St David Street S Unit# 412
Fergus, Ontario
Don't miss out on this rare three-bedroom unit. This home feels comfortable and spacious the moment you walk in the front door. There is plenty of natural light, a nice balcony to sit, relax and enjoy the scenery around you. Open concept living room, kitchen and dining area that will fit a full-length family table, which makes it perfect for entertaining. The convenience of two full washrooms and an in-suite laundry. The master bedroom has a 3pc ensuite and is large enough to fit a king size bed and much more. Everything is freshly painted and tastefully decorated. Just move in and enjoy Fergus! This building provides comfort and security with wonderful neighbours, a quiet and clean atmosphere, the convenience of a gym and a party room to use when you have the entire family over. The location is also perfect! Five-minute walk to downtown, backing onto Victoria park with a running track, playground, close to three baseball diamonds. Perfect vicinity for shopping, restaurant & trails. (id:51300)
RE/MAX Connex Realty Inc
138 Athlone Crescent
Stratford, Ontario
Nestled against the serene backdrop of T.J. Dolan Natural Area, this exquisite 2-bedroom, 2-bathroom home is a nature lover's dream! Embrace tranquility and natural beauty as you enjoy abundant natural light throughout the open living spaces. The chef’s kitchen is a culinary delight, while the fully finished lower level offers a cozy bonus room and custom cherry built-in cabinetry, perfect for relaxation or entertainment. Gather around the gas fireplace or step outside to the covered rear patio to soak in the breathtaking views of the Old Grove!. With a paved driveway leading to an attached garage and an oversized storage shed, this property combines convenience with elegance. Experience the perfect blend of comfort and nature in this stunning retreat! (id:51300)
Coldwell Banker All Points-Fcr
82 London Road
Bluewater (Hensall), Ontario
An excellent opportunity in today's housing market. Attractively priced 3 bedroom house with an updated kitchen and bathroom. Efficient Gas Heat and Central Air. Lots of Parking. All appliances included. Property is currently leased to tenants paying a total of $2,600 a month inclusive. An ideal property for an investor and a great property for your first home purchase. A newly installed 200 amp hydro panel. One of the few houses in the area priced attractively. With these lower mortgage rates this makes this property even more affordable. Call today for your viewing. Taxes include Hensall Lagoon debenture annually of $389.46, water debenture annually of $656.24 and garbage/recycling of $220.00. (id:51300)
Coldwell Banker Dawnflight Realty Brokerage
174 Market Street
Lucan Biddulph (Lucan), Ontario
Welcome to this stunning, fully renovated yellow brick 2-storey home that blends modern updates with classic charm. Every inch of this property has been transformed from top to bottom, creating a move-in-ready dream home. The all-brick exterior, single-car garage, and beautifully landscaped, fully fenced yard are just the beginning. Step onto the inviting wrap-around front porch, perfect for relaxing or entertaining. Inside, the open-concept main floor boasts 9-foot ceilings, a spacious living room, and a comfortable dining area. The updated kitchen is a showstopper, featuring a 7-foot island with quartz countertops, a sleek backsplash, and a pantry for ample storage. The main floor also offers a laundry area and a brand new 3-piece bathroom with a luxurious soaker tub. Upstairs, the primary bedroom impresses with a gorgeous rustic accent wall, mantel, and a walk-in closet complete with built-in cabinetry. The second bedroom is generously sized, and the 4-piece bathroom on this level offers a sleek stand-up shower, double sink vanity, and modern finishes. The attic has been converted into a cozy loft with updated insulation, perfect for additional living space or an office. The basement remains unfinished, offering tons of storage. Step outside to the fully fenced backyard, where a covered deck with a SPALUS hot tub awaits. There's plenty of green space for outdoor fun, a fire pit for gatherings, and a 9x8 shed for extra storage. This home is loaded with upgrades, including a new roof, windows, electrical, plumbing, insulation, full vaupor barrier, drywall including sound dampening in wall, ceiling and floor of primary bedroom, flooring, and second-floor bathroom, new air conditioner all completed in 2020. The kitchen, countertops, backsplash, and new appliances were updated in 2023, and the main floor bathroom and front porch were done in 2024. Don't miss the opportunity to own this beautifully renovated home that combines comfort, style, and outdoor living! (id:51300)
Century 21 First Canadian Corp.
4720 Line 39
Perth East, Ontario
Country Paradise. Located on a paved road just minutes northwest of Stratford, this exceptional property offers the perfect blend of tranquility, and practicality. Situated on 25 acres, including 20 acres of rented farmland and 5 acres dedicated to the house and shop area. The spacious 2352 sq. ft. home boasts 4 bedrooms and has been thoughtfully updated over the past 15 years including the recently renovated living room with feature wall and fireplace. Step outside, and the amenities are truly remarkable. A detached oversized 2-car garage features a separate heated workshop, ideal for projects year-round. The covered rear deck, complete with an outdoor TV and hot tub, overlooks the pool area, making it the perfect space for entertaining. The outdoor oasis includes a large cabana with a separate change room and an outdoor kitchen, fully equipped with a built-in BBQ, fridge, and ice maker. For hobbyists or business owners, the heated shop is a dream come true, featuring two overhead doors, a large office, and its own washroom on a separate septic system. The expansive yard is perfect for family fun, with a cement outdoor skating rink (complete with boards) that transforms into a pickleball or basketball court during the summer months. This one-of-a-kind property doesn’t come on the market often, so don’t miss this rare opportunity! Click on the virtual tour link, view the floor plans, photos, layout and YouTube link and then call your REALTOR® to schedule your private viewing. (id:51300)
RE/MAX A-B Realty Ltd (St. Marys) Brokerage
82 London Road
Hensall, Ontario
An excellent opportunity in today's housing market. Attractively priced 3 bedroom house with an updated kitchen and bathroom. Efficient Gas Heat and Central Air. Lots of Parking. All appliances included. Property is currently leased to tenants paying a total of $2,600 a month inclusive. An ideal property for an investor and a great property for your first home purchase. A newly installed 200 amp hydro panel. One of the few houses in the area priced attractively. With these lower mortgage rates this makes this property even more affordable. Call today for your viewing. Taxes include Hensall Lagoon debenture annually of $389.46, water debenture annually of $656.24 and garbage/recycling of $220.00. (id:51300)
Coldwell Banker Dawnflight Realty (Exeter) Brokerage
81396 Champlain Boulevard
Meneset, Ontario
Discover your perfect retirement haven just minutes from the marina and lake, nestled in the highly sought-after 55+ Meneset on the Lake community near Goderich, Ontario. This beautifully maintained, move-in-ready home offers the privacy you crave and the lifestyle you deserve. Step inside to find stunning cathedral ceilings, custom cabinetry, and an expansive island in the open-concept living area—perfect for entertaining! Cozy up by the gas fireplace on cool evenings, or enjoy the peaceful outdoor oasis, complete with patios, water features & gorgeous perennials —all surrounded by park-like gardens. The well equipped garden shed with electricity offers a place for you to enjoy your hobbies and provides extra storage space. With two large bedrooms, two bathrooms, and plenty of space for guests, this home has everything you need. This is one of those homes you need to come see - located at the end of the park with no rear or side neighbours and only a short walk into town, the drive down private beach, or the Goderich Marina. Recent upgrades include a new furnace (2023), air conditioning (2018), a roof (2017), and a water softener/reverse osmosis system (2022). Don’t miss out on this hidden gem! Call your REALTOR® today to schedule a viewing and experience the charm of Meneset on the Lake for yourself. (id:51300)
Royal LePage Heartland Realty (God) Brokerage
115 Eva Drive
Breslau, Ontario
Welcome to 115 Eva Dr, a stunning 3-bedroom, 3-bathroom home nestled in the sought-after community of Breslau. This beautifully maintained, carpet-free home features hardwood floors throughout the main and second levels, complemented by a striking hardwood staircase. The open-concept layout offers a bright and spacious living area, ideal for family gatherings and entertaining. The upper level boasts a 4-piece master ensuite and a generous walk-in closet in the primary bedroom, along with a second full bathroom serving the additional bedrooms. Convenience is key with a main floor laundry room and a 2-piece washroom for guests. This full-brick home is situated in a prime location, just minutes from the highway, Waterloo Airport, schools, parks, and scenic trails. Experience the perfect blend of comfort and convenience at 115 Eva Dr — a perfect place to call home! Don't miss out on this incredible opportunity! (id:51300)
M1 Real Estate Brokerage Ltd
21 St Johns Drive Unit# 6
Arva, Ontario
Stunning Executive Bungalow at 21 St Johns Drive, Unit 6, Arva, (North-London) Ontario Welcome to this exceptional 2+1 bedroom executive bungalow townhouse. Properties in this sought-after complex rarely become available. Nestled in a well-planned quiet community surrounded by nature, residents enjoy private gated access to Weldon Park, offering scenic trails, tennis courts, ponds, and a tranquil setting, just minutes from Masonville Mall, University Hospital, and Sunningdale Golf Course. Step inside this beautifully updated and well maintained end unit to discover a bright, airy layout enhanced by abundant windows, 9 ft ceilings and hardwood floors throughout. The open-concept living space features a cozy gas fireplace overlooking a spacious kitchen, which boasts an impressive island and ample storage. The adjacent dinette area leads to a large, newly built 10' x 22' deck, complete with a retractable 10' x 10' awning and a natural gas hookup for a barbecue—ideal for both entertaining and relaxing. The primary bedroom is a peaceful retreat, with a custom walk-in closet and a luxurious 3-piece ensuite featuring a glass shower, limestone walls, and a double-sink vanity. The second bedroom, currently serving as a versatile home office, can easily be adapted to suit your needs. The finished lower level is an entertainer’s dream, offering a large great room, a third bedroom, and a 4-piece bathroom, making it perfect for guests.Additional highlights include an attached double-car garage, double closets at the garage entry, walk-in storage, a large utility/workshop room, a spacious home office area in the basement, and a walk-in 200-bottle wine cellar. Don’t miss your chance to own this extraordinary property—there are too many extras to list! (id:51300)
Sotheby's International Realty Canada
175 Artemesia Street N
Southgate (Dundalk), Ontario
Extra wide lot which offers severance possibility with 1 1/2 storey brick home with recent renovations completed. On October 5th all new EcoTech windows will be installed. Nice laminate flooring, 3 bedrooms and a newly renovated bathroom. Perfect for the first time Home Buyer. **** EXTRAS **** Good location (id:51300)
Royal LePage Rcr Realty
44 2nd Avenue Ne
Chesley, Ontario
A unique and beautifully updated 4-bedroom, 2-bathroom converted church in the heart of Chesley! This one-of-a-kind home blends historic charm with modern comfort, offering an open-concept main level perfect for today’s lifestyle. Soaring 15’ ceilings and a cozy wood-burning fireplace define the living room, while the kitchen and dining area are ideal for family gatherings. The main floor also includes 1 bedroom, a stylish 4-piece bathroom, convenient laundry, and a mudroom to keep things tidy. The upstairs is divided into two sections with a total of three bedrooms and a 3-piece bathroom. Outside, the 50’ x 99.99’ landscaped lot is your personal retreat. Enjoy the low-maintenance fenced yard, two concrete driveways, and a flagstone patio with a fire-pit for evening relaxation. The property also features two storage sheds, one of which is custom built and has potential to be transformed into a luxurious sauna. Just steps from downtown Chesley, you’ll love being part of a community celebrated as “the nicest town around.” Enjoy the charming downtown area where local coffee shops, a supermarket, a pharmacy, and delightful dining options await. Embrace outdoor adventures like hiking, biking, and cross-country skiing, or unwind at the stunning beaches within a 30-minute drive. Take a refreshing stroll along the picturesque Saugeen River or delve into the area’s rich history by exploring its historic buildings. Don’t miss this opportunity to own a piece of Bruce County history, reimagined for modern living. Your slice of heaven awaits in this converted church that seamlessly blends character, comfort, and convenience. Schedule a showing today! (id:51300)
Century 21 In-Studio Realty Inc.
6 Laing Court
Morriston, Ontario
Welcome to Your Dream Estate: Where Elegance Meets Tranquility Nestled in a private court, this stunning bungalow seamlessly blends timeless elegance with modern functionality. From the moment you enter, you’ll be captivated by 10-foot vaulted ceilings, expansive living spaces, and high-end finishes. The living room, anchored by a cozy gas fireplace, sets the stage for relaxation and entertaining. The gourmet kitchen, equipped with premium stainless steel appliances and sleek granite countertops, is a chef’s dream. A sunlit balcony extends from the kitchen, offering peaceful views of your private, tree-lined backyard—perfect for morning coffee or evening gatherings. The main floor boasts three spacious bedrooms, including a serene master suite featuring a luxurious 5-piece ensuite with a soaker tub and walk-in closet. A 4-piece bath and powder room complete the main level. The lower level offers a fully equipped walk-out in-law suite with a separate entrance, an additional kitchen with granite countertops, three more bedrooms, and a 4-piece bath. Ample storage and generous entertainment areas make this space ideal for guests or multi-generational living. Set on 1.73 acres of beautifully landscaped grounds, the property features stamped concrete pathways, a double-car garage, and a 20-car driveway. A separate workshop, complete with electrical and plumbing, offers space for hobbies or projects. For peace of mind, the home is equipped with advanced security and sprinkler systems, ensuring safety and convenience year-round. This extraordinary home offers more than just a place to live—it’s a lifestyle of luxury and tranquility. Don’t miss the chance to make this exceptional property yours! (id:51300)
RE/MAX Escarpment Realty Inc.












