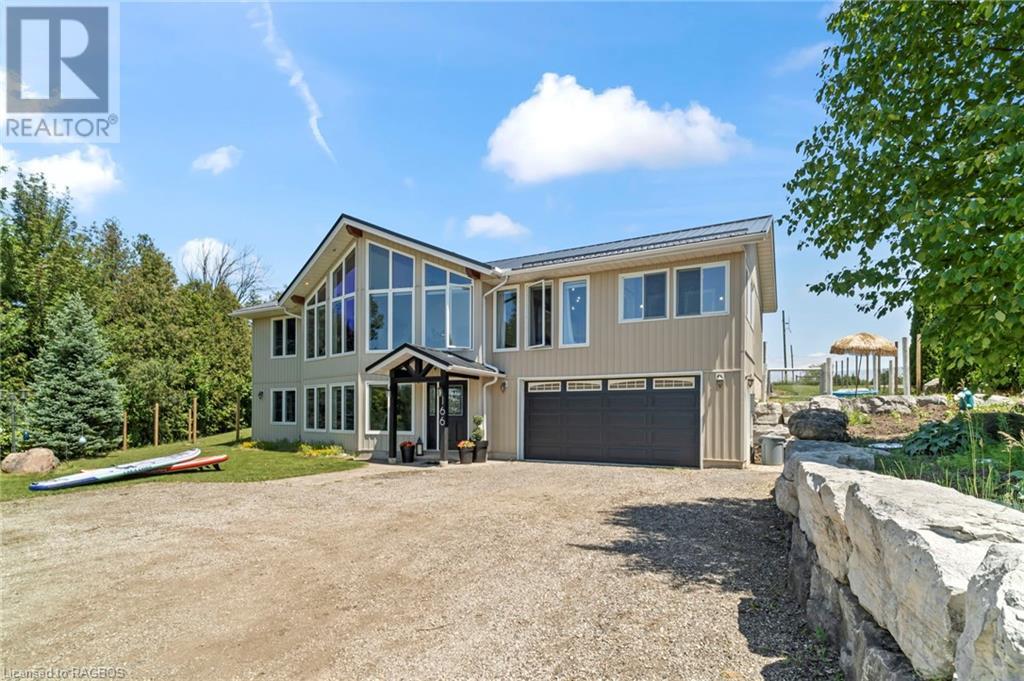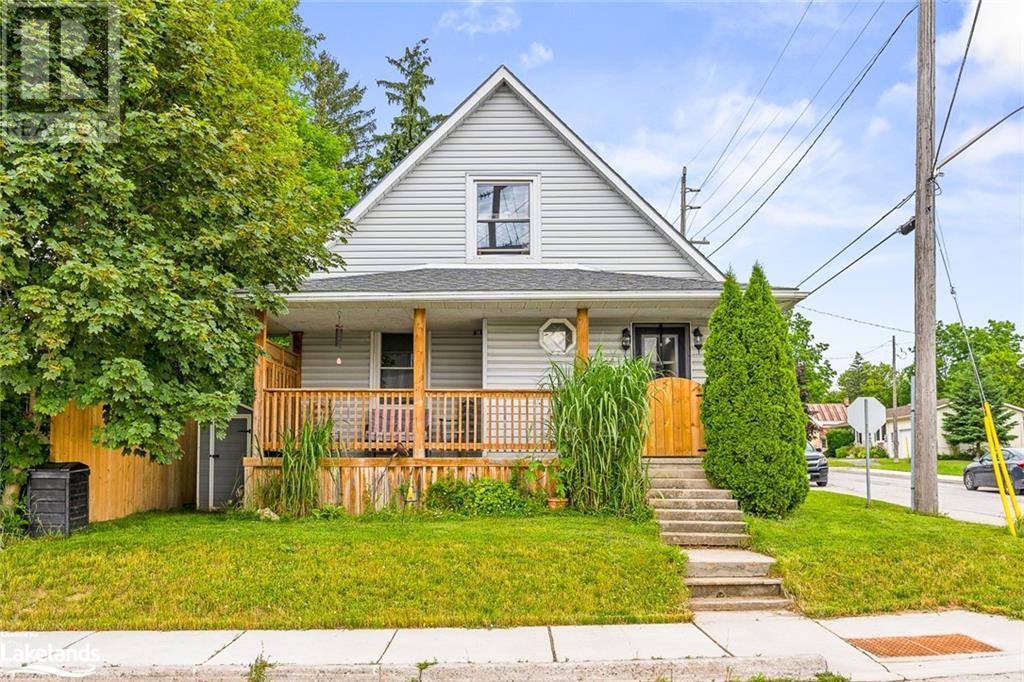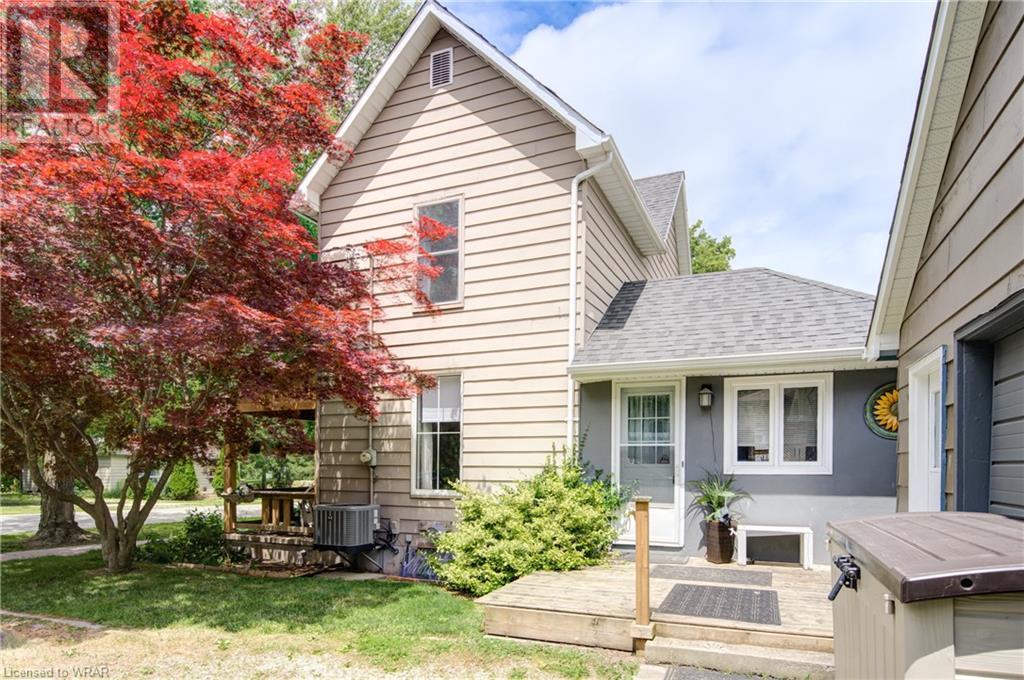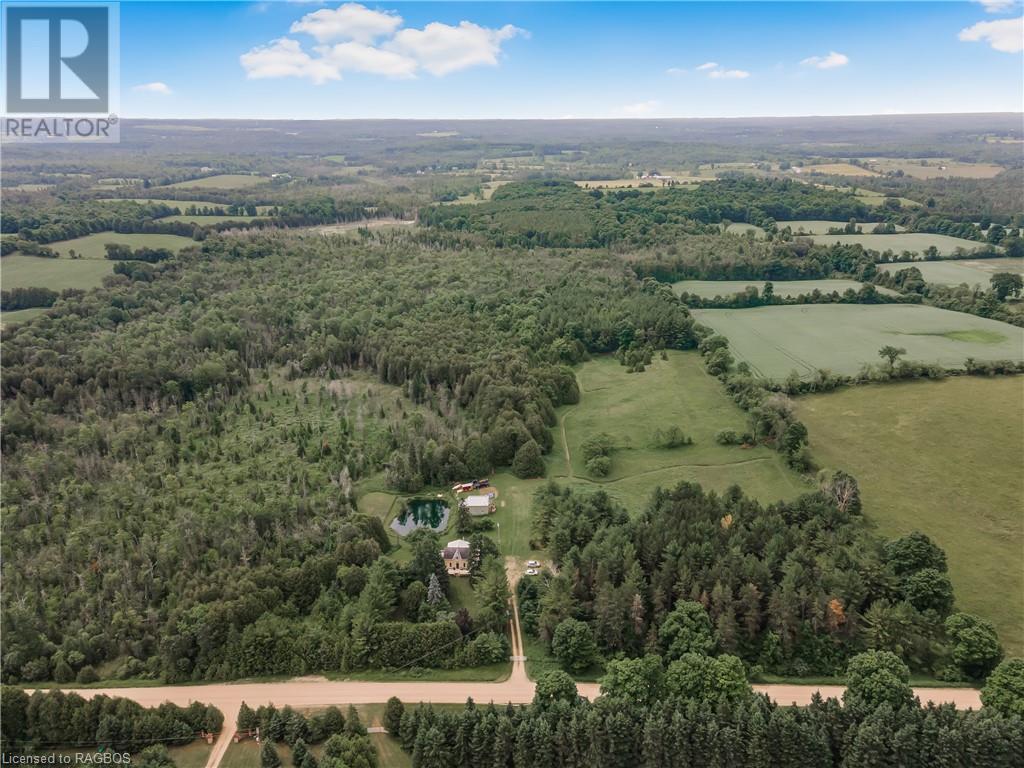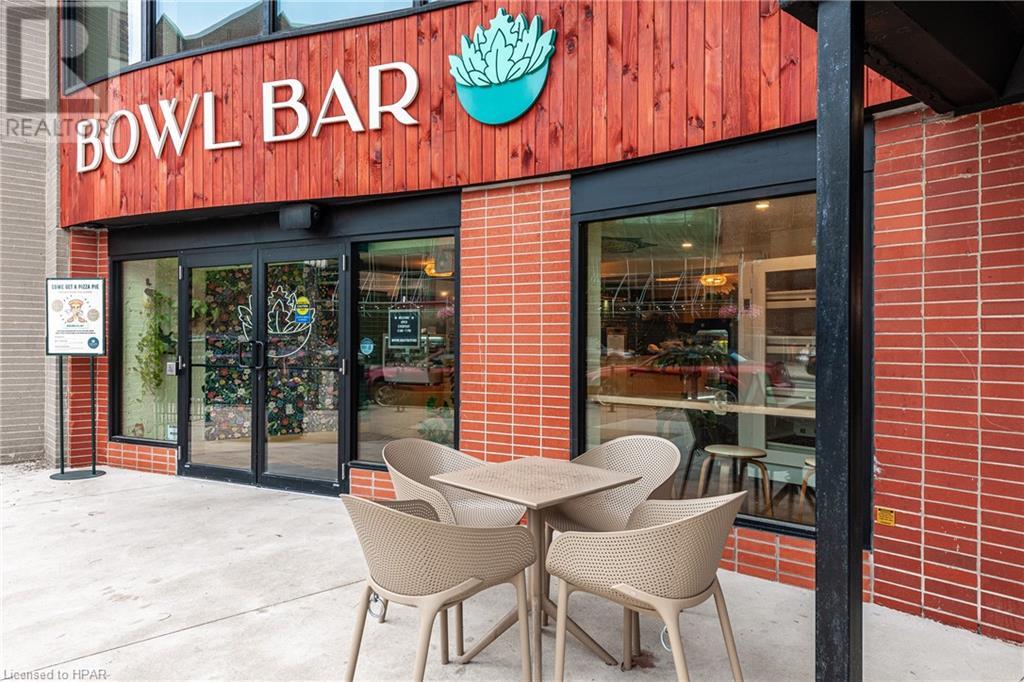Listings
180 Carroll Street
Guelph/eramosa, Ontario
Welcome to your own slice of cottage country paradise in the charming and historic community of Rockwood! This enchanting 2-storey, home features 3 bedrooms & 2 bathrooms, blending unique original features with modern comforts. Nestled in a nature lover's paradise, this home offers a cozy, cottage-like ambiance that will make every day feel like a retreat.Step into a large kitchen, perfect for preparing delicious meals. Relax in the large family room with a wood-burning fireplace, ideal for cozy evenings. The in-ground pool offers a refreshing escape during summer months, and the privacy of backing onto conservation land ensures a serene and peaceful setting.Located in park heaven, with 4 parks and numerous recreation facilities within walking distance, this home provides ample opportunities for outdoor adventures. Enjoy the convenience of walking to most amenities, making this home the perfect blend of rustic charm and modern convenience. Embrace the idyllic lifestyle of Rockwood. **** EXTRAS **** Nearest street transit stop is only a 4 minute walk away. (id:51300)
Cityscape Real Estate Ltd.
99 Waterloo Street
West Perth, Ontario
Raised Bungalow on quiet street in mature area of Mitchell. Three bedrooms on main level plus more room in the basement. Large kitchen with door to rear elevated deck. Large lower level family room. Inground pool and low maintenance yard. Quick possession available. Sold as is. (id:51300)
Blue Forest Realty Inc.
9923 Ontario Street
Lambton Shores, Ontario
Nestled within the serene Carolinian forest and among lush, mature gardens, discover your dream home just moments from the sought-after Private Port Franks Beach, Pinery Provincial Park, and Grand Bend, all situated on a private 0.62-acre lot! This expansive brick bungalow has been meticulously maintained and updated, with pride of ownership evident throughout. Boasting over 2,500 sqft of finished living space, this home includes 3+1 generously-sized bedrooms, 2.5 bathrooms, and an oversized two-car garage. The bonus lower-level workshop/garage (17x27) is perfect for boating, snowmobiling, or woodworking enthusiasts. Step into the substantial foyer and cozy family room, featuring a large bay window and wood-burning fireplace, seamlessly flowing into the spacious eat-in kitchen with ample storage. A sunlit room overlooking the backyard offers versatility as a formal dining area for large family gatherings or an additional rec room. The finished lower level includes a dedicated laundry room and extra space for entertaining, guests, storage, and access to the workshop area. Enjoy the expansive composite deck (2020) with a built-in covered BBQ area and pergola, an amazing way to host guests or enjoy some relaxation time. Additional features include a Briggs & Stratton Natural Gas Generator, a newer roof and owned hot water tank, updated windows throughout, and three new garage doors. The Port Franks Community Centre offers abundant green space, tennis courts, playground equipment, a soccer field, and access to trails and a pavilion. Many local amenities and attractions to enjoy, including local wineries, Restaurants, shops and more! Exclusive to Port Franks residents, the well-known Port Franks Beach offers wide, sandy shores and an inviting atmosphere. Exceptional value awaits in this stunning property and it must be seen to be truly appreciated! (id:51300)
Century 21 First Canadian Corp
166 Maple Hill Road
Brockton, Ontario
Looking for a Fabulous Custom-Built Retreat? This is the Perfect Spot for a Family Loving Privacy & Nature. Here You’re Nestled on a Picturesque Hill. Located Right Beside Access to the Saugeen River. The 2.6 Acre Lot is a Mix of Great Open Spaces + Forested Areas to Explore and enjoy. Beautiful Front & Back Yards. Stamped Concrete Back Patio w/Hot Tub Area. Just a Short Drive to Access Shops & Amenities. Large Attached Garage with inside access. On entering this home You’ll Love the Warm & Inviting Atmosphere Here! Tons of Natural Light on Both Levels. 3 Bed/2 Bath and office or small bedroom. Generous-Sized Rec Room and living room, Master w/Walk-In Closet + beautiful 4pc. Ensuite w/Walk-In Shower & Soaker Tub. Great Kitchen w/Bright Dining Area + Access to Bonus Sunroom. Fantastic Features Including: Metal Roof, Economical Geothermal Heating & Cooling, Water Softener + Iron Filter & More! Don’t Miss out on this rare find. Additional property information available. (id:51300)
RE/MAX Land Exchange Ltd Brokerage (Kincardine)
18 2nd Avenue Ne
Chesley, Ontario
Get into the real estate market! 18 2nd Ave NE makes for the perfect starter home. 1425 sq ft, 3 bedroom and 1 bathroom, provides space for a family! The main floor has a great sized living room with large bay window and door to the front covered porch. Galley kitchen with access to the back deck, perfect for summer BBQ's. Main floor bedroom could easily be used as an office or den. Mudroom as you come in the back door! Upstairs has an updated bathroom and 2 spacious bedrooms with large closets. Low maintenance yard! Propane Furnace was new in 2023! Home is in excellent condition and ready for its next owner to make memories. (id:51300)
Royal LePage Locations North (Collingwood Unit B) Brokerage
272 Station Street
Parkhill, Ontario
Discover the allure of this charming 2-story, 3 bedroom, 1.5 bathroom home nestled in the heart of Parkhill. Boasting a character that only comes with age, this residence exudes warmth and history, complemented by modern updates that blend seamlessly with its traditional charm. Upon entering, you will be greeted by a cozy atmosphere that invites you to explore further. The main floor features a well-appointed kitchen, ideal for culinary adventures, a dining area perfect for family gatherings, and a comfortable living room for relaxing evenings. Upstairs, three bedrooms offer comfort and privacy, while the full bath provides convenience. Each room is filled with natural light, enhancing the home's welcoming ambiance. Outside, a detached 2 car garage provides ample space for vehicles and storage, while the expansive yard offers endless possibilities for outdoor activities and gardening a true haven for children and pets alike. Located within walking distance to downtown Parkhill, you will enjoy the convenience of local shops, cafes, and community events. For those seeking a beach getaway, Grand Bend is just a short drive away, offering sun-soaked and memorable family outings. This home is more than just a residence; its a lifestyle, a perfect fit for a younger family looking to create lasting memories in a community filled with charm and opportunity. Don't miss your chance to own this piece of Parkhill's history. Schedule your private showing today and envision the endless possibilities. (id:51300)
RE/MAX Twin City Realty Inc. Brokerage-2
RE/MAX Twin City Realty Inc.
614506 Hamilton Lane
West Grey, Ontario
This turn key home offers a private setting on a paved road in a prime location. With major curb appeal, it hasundergone extensive renovations and upgrades by licensed contractors. The main floor features an openconcept living area, kitchen with new granite countertops and matching backsplash, and a dining area thatleads to a large brand new back deck overlooking quiet pasture land. The main floor also has three bedroomsand a four-piece bathroom. Downstairs holds two additional bedrooms, a huge rec room, along with aspacious 4 piece bathroom with a large jacuzzi tub, walk-in shower, new quartz countertop with double sink,and beautiful modern tile flooring. The 22x42 detached shop has two garage doors at the front and anothersizable garage door on the back side, perfect for storing your toys. The home's exterior transitions beautifullyfrom stone at the bottom, through board and batten, to cedar shake at the top. Located under 15 minutesfrom Beaver Valley Ski Club, under 5 minutes from Markdale, and walking distance from the Klondike Trail,which offers maintained ATV trails, snowmobile trails, and designated cross-country ski trails. Renovations inthe last three years: Furnace, duct work, central air conditioning, steel roof, soffit/fascia, eavestrough,windows/doors, siding, damp proofing entire foundation, propane heater in shop, both decks, 10X12 shed,majority of electrical, bathrooms, fence, flooring, trim, appliances, spray foam insulation in basement andshop, interior doors, attic insulation R-60, 1 inch foam board on entire house, septic tank risers, heated washer, heated bathroom floor. (id:51300)
Century 21 In-Studio Realty Inc.
20 Harcourt Place
Fergus, Ontario
This attractive Wrighthaven built backsplit is situated in a small enclave of homes on its own private road - meaning a safe low traffic, family friendly setting. The unique layout offers over 2500 square feet of living space above ground - with 5 bedrooms ( one would make a great home office ) and 3 bathrooms. Lots of space to spread out here; the perfect home for larger families - or even multi-generational living. Two of the bedrooms are on the LOWER WALK OUT level - with access to nice patio. Large eat in kitchen with walk out to upper deck ( perfect for barbequing ). Living room with vaulted ceiling and huge windows. Even more space awaits on the basement level. Large welcoming foyer. Two car garage. Metal roof. Great curb appeal here. Fully fenced rear yard. Convenient south end location - WALKING DISTANCE to schools and all the amenities you need including grocery store and pharmacy. (id:51300)
Royal LePage Royal City Realty
Royal LePage Royal City Realty Brokerage
423676 Concession 6
West Grey, Ontario
Escape to your own private paradise situated between the Rocky Saugeen & the Saugeen rivers! This carefully restored century farmhouse is a rare gem nestled on 13.6 acres of stunning natural beauty, complete with forest trails, a spring-fed pond, & fields of wildflowers. The charm of this 1.5 story home is matched only by its modern amenities and thoughtful renovations. The light-filled main floor boasts an inviting open concept layout, seamlessly connecting the kitchen, living room, & dining area, perfect for entertaining guests or simply enjoying family time. The main level also features the primary bedroom and a 4-piece bathroom. Venture upstairs to discover 2 additional bedrooms & another beautifully appointed 4-piece bathroom, complete with a clawfoot soaker tub, offering a peaceful retreat at the end of the day. No detail has been overlooked in the renovation of this home, with updates including a top-of- the-line Mitsubishi heat pump for year-round comfort, custom wide-plank white oak flooring, newly installed windows (2023), & updated electrical and plumbing systems, ensuring both energy-efficiency and comfort for years to come. Additional features such as a separate generator panel, a bright and airy walk-out basement, new eaves and downspouts (2022) further enhance the functionality and appeal of this exquisite property. Stroll down from the house to a two-story workshop/studio space, with a WETT certified Selkirk chimney. Further from the home is a small barn perfect for the family goats, while the surrounding white pine, cedar and wetland offer endless opportunities for hiking, and exploring nature. Take advantage of the Managed Forest Tax Incentive Program (buyer to do due diligence). Indulge in the serenity of your own private oasis as you soak in the view from the decks overlooking the pond & rolling landscape. Listen to the birds, sit under a canopy of stars or be the first one up to watch the morning sunrise. Your magical & private haven is here. (id:51300)
Century 21 In-Studio Realty Inc.
423676 Concession 6
West Grey, Ontario
Escape to your own private paradise situated between the Rocky Saugeen and the Saugeen rivers! This carefully restored century farmhouse is a rare gem nestled on 13.6 acres of stunning natural beauty, complete with forest trails, a spring-fed pond, & fields of wildflowers. The charm of this 1.5 story home is matched only by its modern amenities and thoughtful renovations. The light-filled main floor boasts an inviting open concept layout, seamlessly connecting the kitchen, living room, & dining area, perfect for entertaining guests or simply enjoying family time. The main level also features the primary bedroom and a 4-piece bathroom. Venture upstairs to discover 2 additional bedrooms & another beautifully appointed 4-piece bathroom, complete with a clawfoot soaker tub, offering a peaceful retreat at the end of the day. No detail has been overlooked in the renovation of this home, with updates including a top-of- the-line Mitsubishi heat pump for year-round comfort, custom wide-plank white oak flooring, newly installed windows (2023), & updated electrical and plumbing systems, ensuring both energy-efficiency and comfort for years to come. Additional features such as a separate generator panel, a bright and airy walk-out basement, new eaves and downspouts (2022) further enhance the functionality and appeal of this exquisite property. Stroll down from the house to a two-story workshop/studio space, with a WETT certified Selkirk chimney. Further from the home is a small barn perfect for the family goats, while the surrounding white pine, cedar and wetland offer endless opportunities for hiking, and exploring nature. Take advantage of the Managed Forest Tax Incentive Program (buyer to do due diligence). Indulge in the serenity of your own private oasis as you soak in the view from the decks overlooking the pond & rolling landscape. Listen to the birds, sit under a canopy of stars or be the first one up to watch the morning sunrise. Your magical & private haven is here. (id:51300)
Century 21 In-Studio Realty Inc.
22 Stonefield Gate
Middlesex Centre, Ontario
With wonderful curb appeal, this fantastic family home located in Ilderton, has a huge backyard which backs onto a park in the beautiful Deer Haven Subdivision. This is one of the largest backyards in the area, boasting a large deck, hot tub, new salt water, heated pool, a shed and still a large amount of green space. Past the park is the Deer Haven pond and forest, where you can watch the leaves change colour during the Autumn months. There are hiking trails, as well as a basketball court and tennis/pickleball courts nearby, for more outdoor enjoyment. With easy access to the Community Centre, Arena and Ilderton Fair Grounds, this is truly a great place to live! This well cared for 3 bedroom, 2.5 bath home, with fully finished basement is the perfect option for that active, growing family. As a bonus, the 2 car garage is fully equipped with a heater and Epoxy coated floors, so you are all set for either that awesome man cave or workout facility, or just keeping the cars warm and dry. You dont have to dream about the perfect home in a great location with that amazing backyard oasis any longer. Here it is! (id:51300)
Initia Real Estate (Ontario) Ltd
145 Street Unit# 1
Stratford, Ontario
Investors and entrepreneurs looking for the opportunity to own a new successful turnkey business? Consider The Bowl Bar, located in the heart of Stratford. The Bowl Bar has quickly become a favorite among locals and visitors alike for its vibrant and delicious healthy food offerings. Since its opening in the spring of 2022, The Bowl Bar has established itself as a cornerstone of the community, offering a fresh and light dining experience. Upon entering The Bowl Bar, you will be greeted with an easy-to-read digital menu and a variety of delicious food options that cater to diverse tastes and preferences. The restaurant's interior design reflects a commitment to wellness and mindful living, with every element meticulously curated to enhance your dining experience. Whether you choose to dine indoors in the inviting ambiance or opt for an al fresco experience on the charming patio area, you are sure to be enveloped in a sense of tranquility and well-being. The Bowl Bar's success is fueled by the increasing demand for healthier dining options. Their carefully crafted menu strikes the perfect balance between health and flavor, offering nourishing bowls and refreshing salads that will delight even the most discerning food enthusiasts. Situated adjacent to one of Ontario's most iconic independent cafes, The Bowl Bar benefits from a prime location that ensures a steady stream of foot traffic, enhancing its prestige within the business community. The symbiotic relationship between the two establishments contributes to the overall vibrancy of the area. If you are considering investing in a successful turnkey food business and restaurant that is already thriving and poised for growth, The Bowl Bar presents an attractive opportunity for entrepreneurs and investors alike. Call for more information to further evaluate this promising venture (id:51300)
Royal LePage Hiller Realty Brokerage




