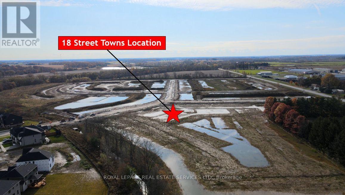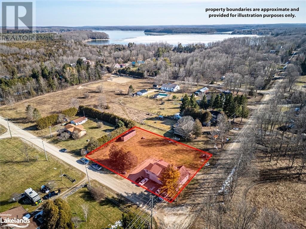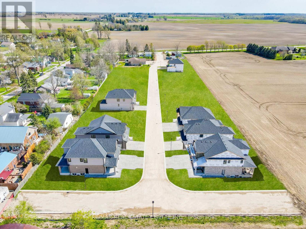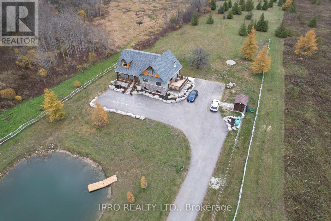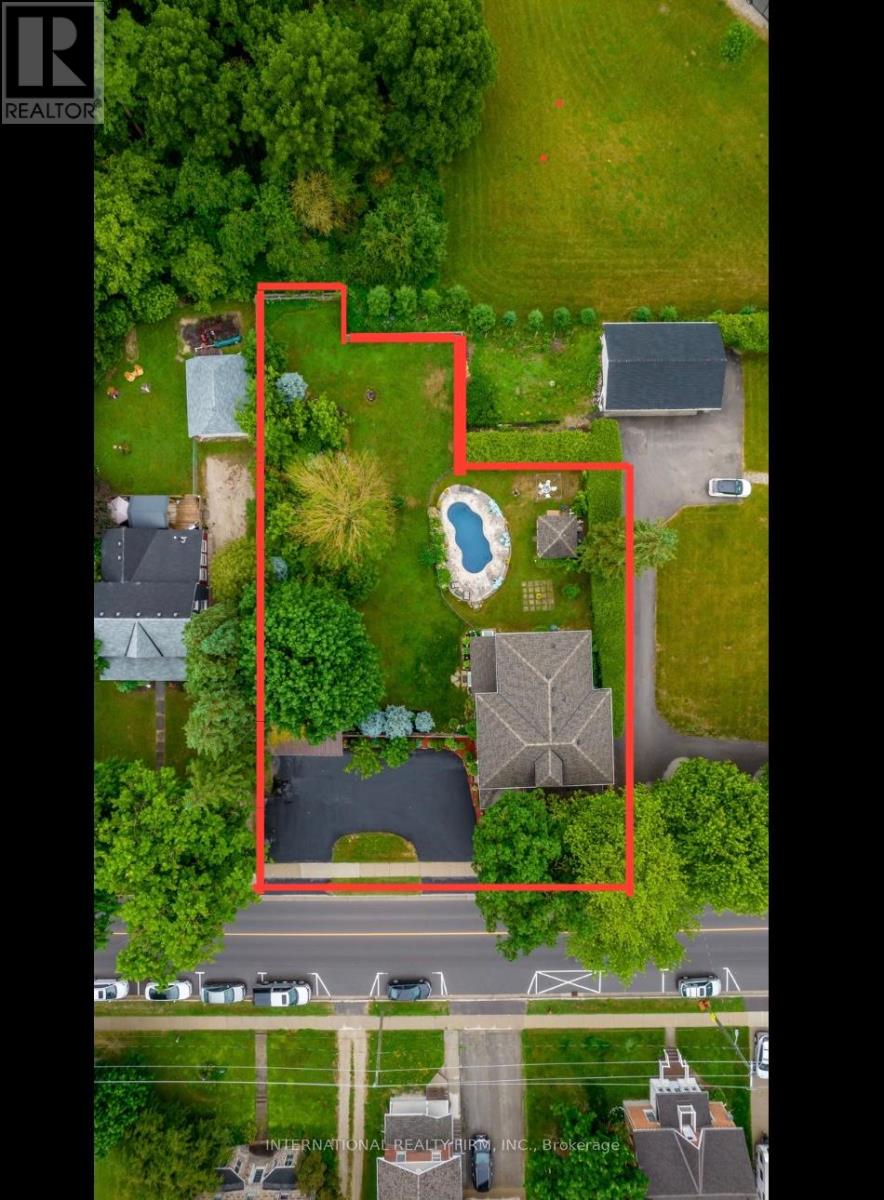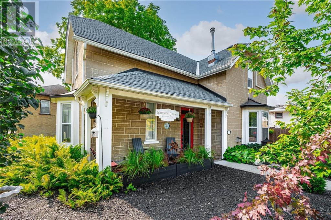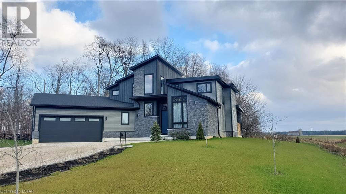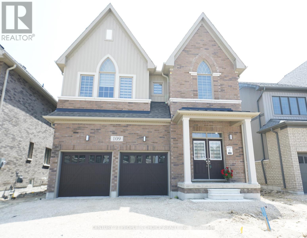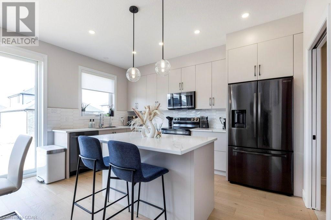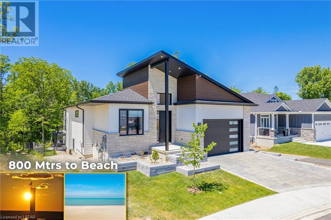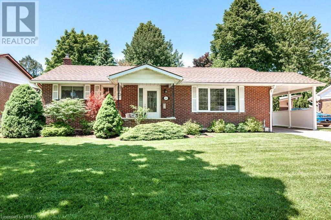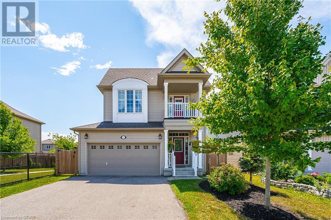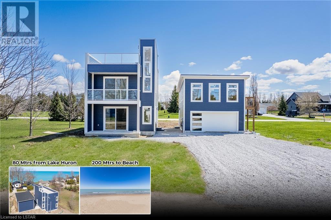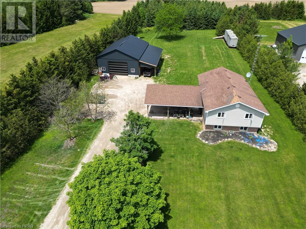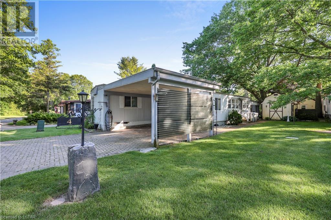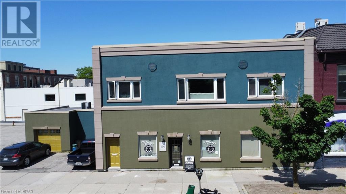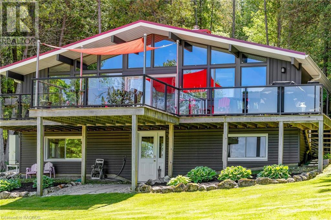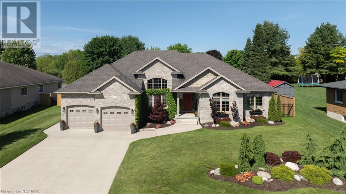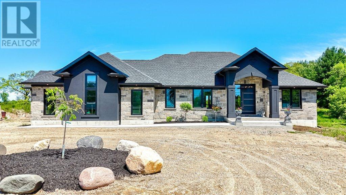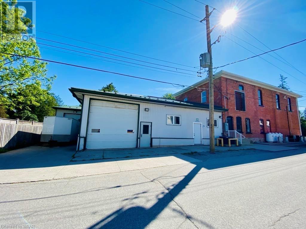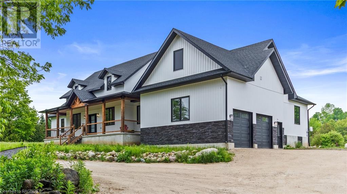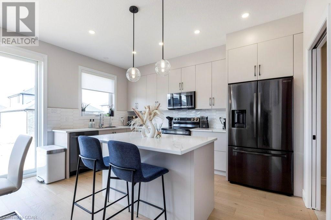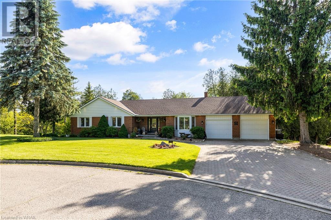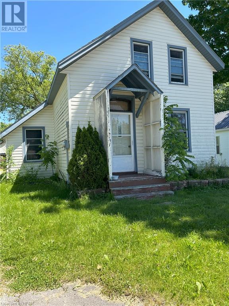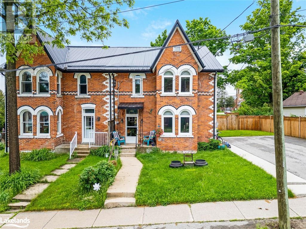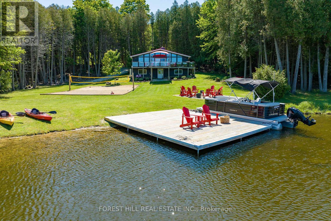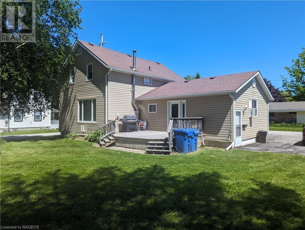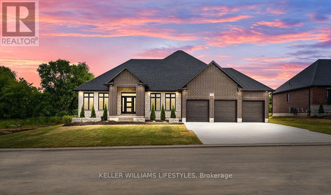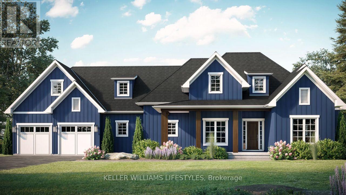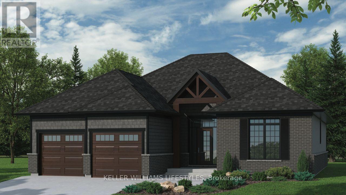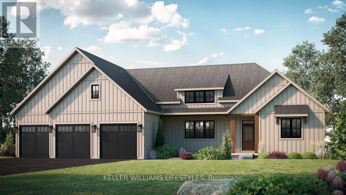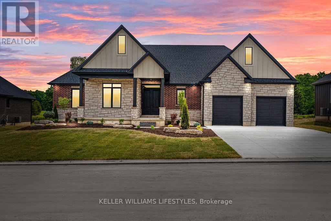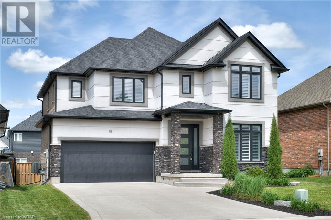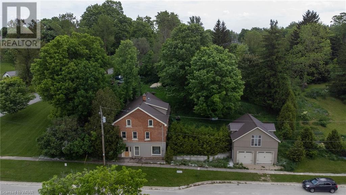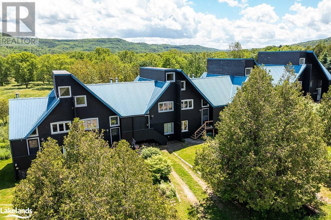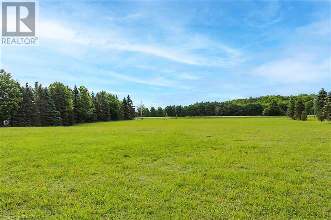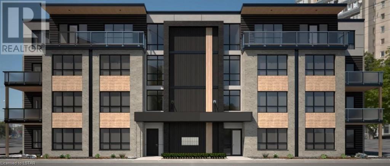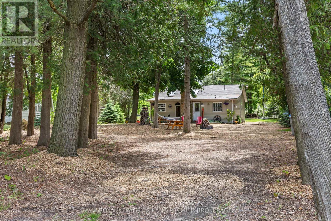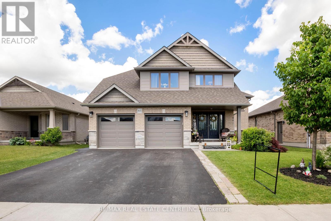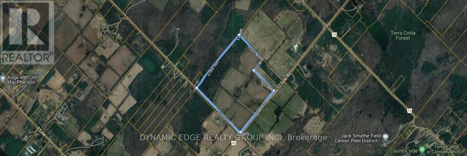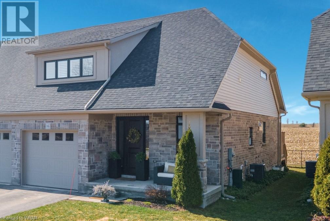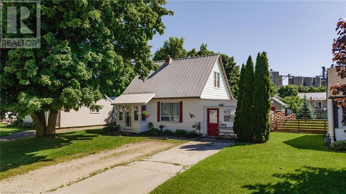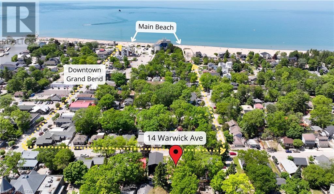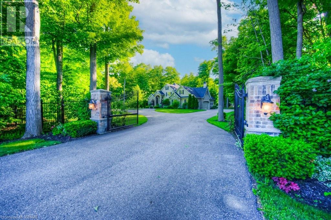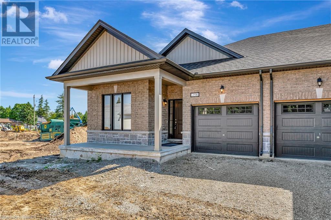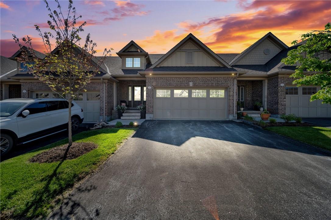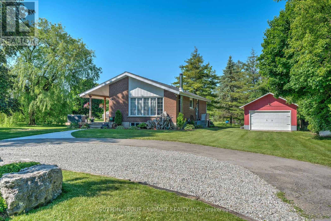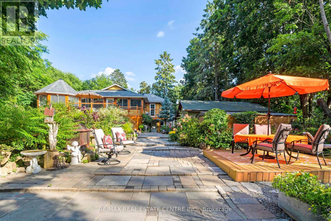Listings
0 Purple Beech Street
Thames Centre, Ontario
This development ready block comprises individual lots/units to be sold as a package for 18 to-be-built street townhomes in the second phase of Thorndale's Rosewood neighborhood. It is near the gateway into the community, located 7 km northeast of London. Storm, water and sanitary services, along with natural gas and hydro, are available. The Seller notes that it pays property taxes on multiple blocks, as opposed to individual lots/units, at this time. A builder package, containing site plan, servicing, grading and design plans are available, upon request. **** EXTRAS **** PINs for the lots/units in this block are 08154059, 081540660, 081540661, 081540662, 081540663, 081540664,081540665, 081540666, 081540667, 081540668, 081540669, 081540670, 081540671,081540672, 081540673,081540674, 081540675 & 081540676. (id:51300)
Royal LePage Real Estate Services Ltd.
201 Evans Street
Flesherton, Ontario
Excellent investment opportunity in Eugenia, just steps to the public beach and boat launch. This fourplex offers 3 two bedroom units, and 1 one bedroom unit. Located in the heart of Eugenia, this is a rare offering of a multi family property that has held long term tenants. The property is all cleared and landscaped offering the tenants great outdoor space. There is a new storage building on the property that each rental unit has a storage space in it. There are also two lockers for the landlord. The units all come furnished with appliances. Income and expense statements available upon request (id:51300)
Royal LePage Locations North (Collingwood Unit B) Brokerage
19 - 7966 Fallon Drive
London, Ontario
Welcome to Granton Estates by Rand Developments, a luxurious collection of high end two-story single detached homes, situated just north of London. These homes range from 1,277 to 2,446 square feet and feature a 40 ft 2-car garage and 50 ft 3-car garage. The entrance boasts an impressive 18 ft high foyer that is open to above and features all high-end finishes with a contemporary touch. Granton Estates homes come standard with luxurious upgrades such as a custom glass shower in the master ensuite, high-end flooring and quartz countertops in the kitchen and all washrooms. The property also has massive backyards that overlook plenty of green space. Discover Granton Estates and have a tranquil escape from the bustling suburbs whilst enjoying a peaceful neighborhood that still offers convenient access to all amenities. With twenty-five distinctive luxury home designs available, you can easily find the dream home you have always envisioned while still enjoying the charm of the countryside (id:51300)
RE/MAX Real Estate Centre Inc.
124288 Southgate Rd 12 Road
Southgate, Ontario
Welcome to This Beautifully Designed Timber Frame Home in a Serene Environment & a Pristine Landscape on a 5+ Acre Stretch. Featuring Over 2200 Sq Ft Of Expensive and High End Interior Finishing with Ambrosia Wormy Maple Flooring and Cedar Paneled Ceilings Throughout. Front Foyer Leads to Back Porch Entrance to Enjoy the Nature-Filled Setting. An Appreciable Open Concept Kitchen w Granite Counter Tops, a Large Centre Island adjacent to Dining Room with Walk-Out. Well Designed Bathroom(s) on Each Level, Two Stone Gas Powered Fireplaces & Over 1400 sq ft of Spacious Basement With Ceramic Heated Floors. $150K+ Spent On Landscaping, Including a Gated Entrance & Long Paved Driveway, Front Area Featuring a Private Pond w Deck, Artesian Springs on Site & Ample Land to Enjoy With Family or Guests for Recreational Activities. **** EXTRAS **** All Elf's & Chandeliers, All Window Blinds, S/S Stove W/O/H Exhaust, S/S Dishwasher, S/S Refrigerator. S/S Washer/Dryer , Cctv System. Owned Water Heater. (id:51300)
Ipro Realty Ltd.
261 Smith Street
Wellington North, Ontario
****CLASSIC ELEGANT STONE HOUSE, WITH THE BEST LOCATION, Arthur Has It All. 2-Storey Stone House Nestled In Canada's Most Patriotic Village. Approx 1/2 Acre Completely Fenced, Enjoy The ExtraLarge Property Right In Town, Main Floor 10' Coffered Ceilings, 2nd Floor 9' Corniced Ceilings, 13"" WoodTrim/ 22""WindowSills Throughout, Granite, Hardwood Floors, Inground Heated Salt Water Pool, Large Garden, 2 Car Detached Garage, 10 Car Circular Paved Driveway,Covered Front/Back Porch, Heated Kitchen/Washroom Flooring, Large Eat-In Kitchen Island, Kitchen WalkOut To BackYard And Pool, Electrical Powered Pool/Garden Shed, 2nd Floor Full Size Door Fire Escape Off The Laundry Room, Water Softener, Gas Heated Water Tank, Radiant Heating, 1 Hr to YYZ Airport, 1.5 Hrs To Downtown Toronto, 25 Minutes to Orangeville, 60 Minutes to Brampton, 15 Minutes to Fergus, 35 Minutes To Guelph Central Go/Via Station, In Town (GOST) Guelph Owen Sound Transit. Thousands Spent To Modernize. Walking Distance To Schools, Library, Restaurants, Markets, Shopping and So Much More. OPTION To Purchase The House Furnished. OFFERS WELCOMED ANYTIME. (No Heritage Designation Status) 2 HRS NOTICE TO SHOW. **** EXTRAS **** **THROUGHOUT --- UPDATED PLUMBING, ELECTRICAL, BASEMENT CONCRETE FLOORS, BASEMENT AND ATTIC INSULATION, ELECTRIC DOUBLE GARAGE DOOR OPENER W/2 REMOTES W/BRAND NEW SPRINGS & OILED TRACKS, OPTION TO PURCHASE HOUSE FURNISHED. AND SO MUCH MORE! (id:51300)
International Realty Firm
21 Colborne Street
Elora, Ontario
Discover the timeless charm of this historic Century home located just steps from downtown Elora. Boasting 4 bedrooms, 2 bathrooms, and a single-car attached garage, this property seamlessly marries classic elegance with modern comfort. The meticulously landscaped backyard serves as an outdoor oasis, perfect for entertaining and relaxation. Currently operating as the Colborne Cottage, this highly sought-after property presents boundless potential, whether as a family residence, an investment opportunity, or a vacation rental. Located amidst the quaint shops, restaurants, and cafes of downtown Elora, this home offers a unique chance to own a piece of history. Don't miss out on this remarkable opportunity – schedule a viewing today and envision the limitless possibilities that await at the Colborne Cottage! (id:51300)
Mochrie & Voisin Real Estate Group Inc.
74346 Driftwood Drive
Bluewater, Ontario
NEWER BUILD! CRAZY GREAT LOCATION! 2750 sq. ft. of spacious, scenic living, built on almost a full acre lot. Another 1600 sq. ft. in the unfinished lower level. 4 Bedrooms, 2.5 Baths. Just 5 minutes drive from Lake Huron's Hidden Gem, Bayfield, and all of it's charming amenities; MARINA, beach, parks, RESTAURANTS, SHOPPING! This home has 2 beach access points within a 2 minute walk of the home! The main floor living area features space galore! A large, nicely appointed kitchen with huge Island featuring quartz countertops and a coffee nook, overlooks the Living space with it's 20' ceiling, large gas fireplace, and the Dining Area. Oversized windows on the east side of the Living and Dining areas allow you to enjoy the beautiful early morning sunrise, and overlooks the 27'X15' covered (10' ceiling) rear porch! This is fantastic additional living space for the warmer months of the year! The porch overlooks a large backyard, which features a fire pit, and woods; a path has been started getting into the woods, to get you back to the rear property line (approx. 150 ft. away). Back into the house...Double Doors lead to a LARGE Master Bedroom with a huge ensuite bath; features a Water Closet, Soaker Tub, pebble floored Shower, and large counter and sink. There is also a HUGE WALK-IN CLOSET for the Misses! Sorry, Boys! Another roomy Bedroom is featured on the main floor as is a 2 pc Powder Room. The Laundry Room can be found on the way to the 2 Car Garage. The entire main floor has engineered hardwood flooring. Powder Room and second floor bathroom are tiled. Upstairs has, again, 2 very roomy bedrooms, and a LOFT space overlooking the main living area on the main floor. Also, a 3 pc bathroom. Upstairs has lush fully carpeted floors. Bathroom is tiled. Hot water supply is ON DEMAND and owned. 1600 sq. ft. of unfinished lower level space. Roughed in plumbing down here. Large lower level windows will give you great sunlight. (id:51300)
Keller Williams Lifestyles Realty
109 Day Street
Wellington North, Ontario
Brand new over 2900 sqft, never lived in fully updated Detached 4 Bedroom+Den, 4 Bath, second floor Laundry, 2 Car garage w/o Gdo total of 6 Parking. Hardwood, Porcelain floor on main w/ oak stairs, and come w/ S/S Appliances, kitchen w/ Quartaz counter, Washer & Dryer, and tankless water heater. Close to HWY, Park, Pond, Shopping, Min to Public School, and a quite Neighborhood. AAA Tenants with employment letter, credit score, paystubs, and First And LAst. Come with window coverings. **** EXTRAS **** S/S Appliances, Washer & Dryer (id:51300)
Century 21 People's Choice Realty Inc.
114 Ironhorse Drive
Breslau, Ontario
Get moving this summer! Located between Kitchener and Guelph, in the growing community of Breslau, 114 Ironhorse Dr, offers the convenience of location, reassurance of a new construction home and the charm of a family community. This Thomasfield build, The MacDonald offers spacious 4 bedrooms upstairs and 2.5 bathrooms, the modern bright kitchen features quartz counters, a step in pantry, stainless steel appliances, and plenty of storage. The open living area boasts soaring ceilings with windows to the height of the house flooding light into the main and second floor. Get in touch for a private viewing or join us at an open house. (id:51300)
RE/MAX Real Estate Centre Inc Brokerage
31 Creekside Place
Grand Bend, Ontario
YOUR DREAMS JUST CAME TRUE STEPS TO GRAND BEND'S MAIN BEACH W/ THIS SUPERIOR & DISTINCTIVE MODERN HOME! Topping the charts for luxe style offerings in this area, few houses can compare when it comes to expert finishing, features, & benefits. The superior craftsmanship is palpable across the 3711 sq ft of floor space in this 2021 unique & thoughtful modern design that shows like new. This incredible 4 bed/4 bath family home is beyond pristine, unparalleled this close to the beach & shopping. From the one-of-kind custom kitchen w/ panel ready/built-in appliances + the exceptional lighting & plumbing fixtures to the top of the line construction & exceedingly intelligent layout, this is a MUST SEE! Just as impressive as the house itself is the fenced-in backyard oasis. The outdoor living hitlist for this outstanding yard is extensive: Heated in-ground salt water pool (heated by same boiler system that services the in-floor heat in the home, ultra-efficient), built-in outdoor shower, outdoor pool deck bathroom, Coverstar automatic pool cover (eliminate fall hazards into covered pool), paved upper level covered patio w/ gas service for BBQ & firepit, & finally, the paved pool deck w/ shade sail structure, all surrounded by low maintenance landscaping! Back inside this breathtaking home after a day at the beach & a quick dip in the pool, you'll love how the generous foyer entrance w/ soaring ceilings flows seamlessly into the open-concept principal living area. The main floor master w/ walk-in closet + oversized ensuite bath w/ heated floors & an incomparable steam shower doesn't miss a beat, just like the main level laundry, addt'l full bath, murphy bed guest room, or the insulated garage w/ heated floors. In the ground level, also over heated floors & sitting 75% above grade, you get 2 more bedrooms, a 4 pc bath, a gym facility, & a huge family room walking out to the pool deck. You get ALL THIS LUXE on a brilliant cul de sac/dead end location steps to everything! (id:51300)
Royal LePage Triland Realty
250 Glendon Road
Stratford, Ontario
Move in ready and on a desirable street! This home is situated in the Bedford Ward, one of Stratford's most coveted neighbourhoods. It's spacious and bright, and you will love the private backyard and landscaping! Enjoy one floor living with this 3 bed, 2 bath bungalow with a surprisingly spacious floor plan. The kitchen is up to date with loads of storage space! Watch the birds from your ultra bright dining room and enjoy the view of your private and beautifully landscaped yard. The large window off your living room allows even more light. The basement is fully finished with 3 piece bathroom, laundry, workshop, office and rec room with gas fireplace. Just a short walk to the Avon River and Stratford's downtown core. This home has been lovingly maintained and has just been freshly painted throughout. Move in and enjoy this beautiful bungalow! (id:51300)
Royal LePage Hiller Realty Brokerage
152 Courtney Street
Fergus, Ontario
Welcome to 152 Courtney Street in the north end of Fergus. This 2 storey home enjoys a unique layout within the subdivision thanks to a nicely thought out family room / sunroom addition which makes the home much larger and brighter than the standard builder floorplan. Gives the home a totally different feel. Over 2200 square feet finished living space above grade. Primary bedroom with ensuite and walk in closet. Main floor laundry. 3 bedrooms and 3 bathrooms PLUS a SPECIAL BONUS. Current owners have roughed in a lower level 1 bedroom, 1 bathroom inlaw suite with separate side entrance. Drywalling, electrical, bathroom and kitchen rough ins already done - you just have to do the finishing touches. 2 car garage. Large deck out back. Fully fenced rear yard. Be sure to check out the online floorplans. Book your private viewing today. (id:51300)
Mochrie & Voisin Real Estate Group Inc.
71864 Sunview Ave Avenue
Dashwood, Ontario
NEXT LEVEL MODERN CONTEMPORARY STUNNER W/ LAKEVIEW ROOFTOP LIVING W/ OUTDOOR KITCHEN | WATER & SUNSET VIEWS AS GOOD AS LAKEFONT | 80 MTRS FROM LAKE HURON SHORELINE | 200 MTRS TO SANDY BEACH | 3 BED ULTRA-MODERN HOME + IN-LAW SUITE POTENTAIL (FOR INCOME) ABOVE DETACHED GARAGE | WOW X 10 JUST 5 MIN TO GRAND BEND AMENITIES! This is a show-stopping deal in superb Grand Bend area lakeside subdivision! FROM THE TOP DOWN: The incredible rooftop terrace provides epic views of Lake Huron Sunsets from a perfect angle, providing nearly 800 sq ft of outdoor rooftop living space w/ a kitchenette & electrical service for a spa kit + it's engineered to hold the weight of a 12 person hot tub! Heading back down to the 2nd story via the 4 season enclosed stairwell & the breathtaking custom open back stairs, you'll find a spacious lakeview family room w/ balcony + 2 bedrooms & a 4 pc bath finished to the nines w/ a tiled drop-in tub & premium fixtures. Then, via more open back stairs to the main level, you'll find a an open-concept living/kitchen area w/ a chef's style kitchen loaded w/ premium JennAir cabinet ready appliances & a top of the line gas stove & range hood. This floor also provides a quintessential main level master w/ walk-in closet, a stellar full bath w/ a tile & glass shower & again, premium fixtures, laundry service, & it all sits overtop of in-floor radiant hot water gas fueled heat supplemented by a forced air gas furnace that also runs the central A/C. The 2023 construction on the heated slab provides an extremely efficient home. Fans of sustainable options in new construction & a lower carbon footprint will LOVE this unique offering overlooking the lake. And don't worry about space as the detached 2 car garage has you covered, especially w/ the 2nd level guest suite/workshop w/ separate entrance (unfinished, new owner left w/ lots of options). Garage is serviced w/ water to accommodate a 2nd dwelling in loft. Built in '23 & barely touched, this home is like NEW! (id:51300)
Royal LePage Triland Realty
68 Victoria Avenue W
Crediton, Ontario
Welcome to your picturesque retreat in the heart of Crediton, Ontario! Nestled on a sprawling 2-acre lot, this charming 3-bedroom, 1-bathroom bungalow is a sanctuary of comfort and tranquility. As you approach, the lush greenery and towering trees welcome you to your own private oasis. Step inside to discover a cozy yet spacious interior boasting an abundance of natural light and a warm, inviting atmosphere. The main living area offers a perfect blend of functionality and charm, with a comfortable layout ideal for both relaxing evenings and lively gatherings. The well-appointed kitchen features ample cabinet space, making meal preparation a breeze. Three generously-sized bedrooms provide ample space for rest and relaxation, each offering peaceful views of the surrounding landscape. The bathroom is conveniently located and thoughtfully designed for your comfort and convenience. Outside, the expansive yard is a nature lover's paradise, offering plenty of space for outdoor activities, gardening, or simply unwinding in the fresh air. Additionally, the property includes a spacious 33'X51' shop with 14' ceiling and two overhead doors 16X12 ft, 10X10 ft, providing endless possibilities for hobbyists, DIY enthusiasts, or extra storage. Located in the charming community of Crediton, this property offers the perfect balance of tranquility and convenience. Enjoy the serenity of rural living while still being just a short drive away from shops, restaurants, schools, and other amenities. Don't miss your chance to make this beautiful bungalow your own slice of paradise in Crediton, Ontario. Call your Realtor© Schedule your private showing today and start living the life you've always dreamed of! (id:51300)
Coldwell Banker Dawnflight Realty (Seaforth) Brokerage
9839 Lakeshore Road Unit# 4
Grand Bend, Ontario
Discover year-round living in this quaint 65' mobile home that boasts 1450 sq ft & is nestled in a quiet park just south of Grand Bend. Offering a peaceful retreat with close proximity to the beautiful beaches of Lake Huron, several public golf courses, & the renowned Pinery Provincial Park which is known for its vibrant community, stunning sunsets, & numerous recreational activities. This is an ideal place to call home, blending charm, convenience, & a welcoming community atmosphere. Some key features include: a standby generator for uninterrupted power supply, metal roofing, updated windows, extra insulation for year-round comfort & an owned On-demand water heater. Community amenities include an in-ground pool, clubhouse, pavilion, extra vehicle & RV parking, horseshoe pits, shuffleboard, & common grounds/road maintenance. The land lease fee covers property taxes, municipal water, park septic system & access to the park’s amenities. Own a piece of tranquility near Grand Bend today! Own a piece of tranquility near Grand Bend today! (id:51300)
The Agency Real Estate
152 St Patrick Street
Stratford, Ontario
Downtown Stratford living! 150 - 152 St Patrick Street Stratford is a mixed use (residential and commercial) duplex with a main floor commercial Tenant and a second floor residential Tenant in place. Self Managing makes for effortless ownership with solid Rents in place for the investment minded. Exciting options for those who would want to live downtown Stratford. Truly a one-of-a-kind opportunity. (id:51300)
Sutton Group - First Choice Realty Ltd. (Stfd) Brokerage
230 Wiles Lane
Eugenia, Ontario
Welcome to 230 Wiles Lane, a rare opportunity to own one of the premier lakefront properties, featuring over 210 feet of pristine shoreline and offering unparalleled panoramic views that extend for miles. This meticulously maintained 4-bedroom walkout cottage is set on a spacious 0.8-acre level lot, perfectly blending comfort with the serene natural beauty of its surroundings. Upon arrival, you will be immediately captivated by the unobstructed vistas that greet you, ensuring every moment is accompanied by breathtaking scenery. The expansive, level lot provides ample space for outdoor activities, from family gatherings to leisurely relaxation, all while enjoying the tranquil ambiance of the lakefront setting. This cottage exemplifies true pride of ownership, having been thoughtfully upgraded to meet modern standards while preserving its charming character. Recent enhancements include a new fireplace, and a state-of-the-art heat pump system with individually controlled units for personalized comfort. The exterior has been refreshed with new siding, windows, and a durable metal roof, all designed to enhance both aesthetics and functionality. The home is fully connected with almost everything controlled from your phone. One of the highlights of this property is the spacious main deck, featuring a custom sail system that provides shade and adds a touch of elegance. Here, you can dine alfresco as you marvel at the sweeping lake views, watch the local wildlife, or simply unwind in the peaceful surroundings. The covered boat lift and private dock make it easy to explore the lake, offering endless opportunities for fishing, boating, and water sports. Located in a quiet and secluded part of the lake, 230 Wiles Lane ensures maximum privacy while still being easily accessible. For those looking to expand, the adjacent lot is available with a first right of refusal, potentially increasing the property size to 1.28 acres and offering future expansion opportunities. (id:51300)
Forest Hill Real Estate Inc. Brokerage
26 Martha Avenue
Chesley, Ontario
Nestled in the heart of the most sought-after neighbourhood in Chesley, this exquisite 4-bedroom, 3-bathroom executive home offers an unparalleled blend of elegance, luxury and comfort. Cathedral ceilings soar overhead as you enter a bright and airy living room, framing a natural gas fireplace that creates a cozy focal point for gatherings and relaxation. A spacious kitchen, complete with a stylish island and bar stool seating, is perfect for casual dining or socializing while cooking. Just off the kitchen, step into the inviting Van Dolder’s three-season sunroom, where you can bask in natural light and enjoy the serenity of the outdoors in comfort and style. The formal dining room boasts a majestic 14’ tray ceiling, adding grandeur to every mealtime experience or the perfect location for your Rockefeller Christmas tree during the holiday season. In the north wing, you’ll find a 3-piece bathroom and three generously sized bedrooms, including a luxurious primary bedroom complete with a spacious walk-in closet and 4-piece ensuite. Descend to the fully renovated basement rec room, designed for entertainment and leisure. Here, you'll find ample space for a pool table, seating by the fire, a cozy wet bar for refreshments, and a built-in entertainment system for movie nights or game days. An additional bedroom, 3-piece bathroom, endless storage and room for your home gym complete the lower level. Boasting a tranquil atmosphere, meticulously maintained lawns and gardens, a spacious 2-car garage complete with basement walk up, and a sprawling 95.5' x 209.5' lot, your property will be the perfect for outdoor gatherings and peaceful relaxation. Whether you're seeking a peaceful retreat from city life or a place to create lasting memories with family and friends, this home is waiting for you. Don't miss your chance to make this dream home your reality today! (id:51300)
RE/MAX Grey Bruce Realty Inc Brokerage (Chesley)
RE/MAX Grey Bruce Realty Inc Brokerage (Tara)
312045 6 Highway
Southgate, Ontario
Discover your own personal oasis nestled on just under 2 acres. Just a mere 10 minutes north of Mount Forest lies a captivating custom bungalow that redefines luxury living. Step into sophistication with a European-style kitchen boasting opulent black granite counters, custom fixtures, and elegant black and gold accents. The seamless flow of the open-concept living area extends to a private deck, offering a tranquil space to unwind and entertain. Indulge in the ultimate relaxation within the primary suite, featuring a cozy fireplace, a spacious walk-in closet, and an impressive 5-piece ensuiteyour sanctuary awaits. With an additional den ideal for a home office, every aspect of this residence exudes functionality and style. Beyond the main living spaces, a deep garage awaits, providing space for both vehicles and hobbies. Meanwhile, the unfinished basement presents boundless opportunities, whether a family room and additional bedrooms, or even an in-law suitethe choice is yours. Situated mere steps from the Mount Forest Golf Course, this property offers not only a luxurious abode but also the perfect backdrop for an active lifestyle. Embrace the harmony of living and playing in this exquisite retreat. (id:51300)
Coldwell Banker The Real Estate Centre
6980 Main Street
Millbank, Ontario
Storage space available with office space. Space includes 2 loading doors. (id:51300)
Royal LePage Wolle Realty
423474 Concession 6 Road
West Grey, Ontario
Luxury finishes, multi-generational living and beautiful country scenery collide in this 2022 built, 4842sq.ft home situated on 3.4 acres. With three fully contained units, this property presents a unique opportunity for large families or supplemental income. Located just 10 minutes North East of Durham, 15 minutes West of Markdale or Flesherton, 35 minutes South of Owen Sound, and 1 hour from Collingwood. This home has easy access to Hwy 6 or Hwy 10 capturing both convenience and high end country living. The main unit features a custom kitchen, walk-in pantry, vaulted ceilings, large windows and a built-in fireplace that completes the open concept living space. You don’t want to miss the thoughtful details throughout the bedrooms and bathrooms in this space. Double vanities and walk-in closets are standard in this stunning home. On the lower level, separate entrances provide private access to the one bedroom and two bedroom units. Each includes a full kitchen, bathroom, and living space. Tastefully designed and move in ready, not a detail has been overlooked. The backyard is a family oasis with heated inground pool, basketball court, beach volleyball court and ample green space which includes a pond. There are endless hours of family fun to be had on this large country lot. Gather with friends for a game of volleyball, shoot some hoops or take a dip in the pool. Your country retreat awaits here. (id:51300)
Wilfred Mcintee & Co Ltd Brokerage (Dur)
114 Ironhorse Drive
Breslau, Ontario
Ready for mid June move in! Located between Kitchener and Guelph, in the growing community of Breslau, 114 Ironhorse Dr, offers the convenience of location, reassurance of a new construction home and the charm of a family community. This Thomasfield build, The MacDonald offers spacious 4 bedrooms upstairs and 2.5 bathrooms, the modern bright kitchen features quartz counters, a step in pantry, stainless steel appliances, and plenty of storage. The open living area boasts soaring ceilings with windows to the height of the house flooding light into the main and second floor. Get in touch for a private viewing or join us at an open house. (id:51300)
RE/MAX Real Estate Centre Inc Brokerage
60 Shadybrook Court
Mannheim, Ontario
Introducing a meticulously renovated bungalow, perfectly positioned to embrace the beauty of nature with its idyllic backdrop of a tranquil creek and verdant greenspace. This charming home seamlessly blends indoor comfort with outdoor serenity, offering a peaceful retreat from the hustle and bustle of everyday life. Featuring sleek finishes and state-of-the-art amenities, this home offers a stylish living space perfect for today's lifestyle and includes a fully finished walk-out basement. Enjoy the seamless flow of open-concept living areas, modern kitchen, and elegantly renovated bathrooms, making this bungalow a true gem. Experience the soothing sounds of flowing water and the calming presence of lush greenery right in your backyard, creating the perfect backdrop for outdoor activities and entertainment. Situated on a private court, the home is just a short drive to HW8 and KW amenities. Enjoy tranquil country town living just minutes from the city. (id:51300)
The Agency
78 Daly Street
Seaforth, Ontario
Affordable 1.5 storey vinyl sided home with aluminum soffit & facia. Country sized eat in kitchen with updated cabinetry. Main floor laundry. Average sized living room plus den or third bedroom on main level including 1 piece bathroom in laundry area. 2 bedrooms and full bathroom on upper level. The windows and siding have been updated approximately 20 years ago. The lot is 65' x 117' depth. Detached garage great for storage. (id:51300)
Coldwell Banker Dawnflight Realty (Seaforth) Brokerage
41 Eliza Street
Markdale, Ontario
Looking for a great Investment opportunity? Look no further, this is the one! Cherish the charming small town vibe in this rare and idyllic property just steps from Historic Downtown Markdale. This recently renovated townhome consists of two large individual apartments generating an expected combined income of approximately $3700 per month with tenants paying for Gas and Hydro. Both apartments have individual separate entrances and both units include washers and dryers. The larger of the two apartments has 3 bedrooms on the upper level with a great kitchen and large living area on the main floor. The main floor also provides each apartment with its own direct access to their own private fenced backyard from the main level. The second apartment is a vacant two bedroom unit with both bedrooms and laundry on the upper level and large kitchen and family room on the main floor. Parking for tenants and guests is a complete breeze with a newly paved driveway with room for 6 vehicles. Recent additions to this income property include a new lifetime metal roof, lots of interior improvements including drywall, paint, mechanicals and fixtures. The property boasts two newer high efficiency furnaces and two new owned hot water tanks allowing for ample tenant needs while making utility consumption calculations simple to understand and bill accordingly. Located within walking distance, residents enjoy easy access to the grocery store, LCBO, Tim Hortons, and local churches and shops. The rental market continues to be very strong in Markdale and this great income property wont last long. Book a showing today! (id:51300)
RE/MAX Four Seasons Realty Limited
230 Wiles Lane
Grey Highlands, Ontario
Welcome to 230 Wiles Lane, a rare opportunity to own one of the premier lakefront properties, featuring over 210 feet of pristine shoreline and offering unparalleled panoramic views that extend for miles. This meticulously maintained 4-bedroom walkout cottage is set on a spacious 0.8-acre level lot, perfectly blending comfort with the serene natural beauty of its surroundings. Upon arrival, you will be immediately captivated by the unobstructed vistas that greet you, ensuring every moment is accompanied by breathtaking scenery. The expansive, level lot provides ample space for outdoor activities, from family gatherings to leisurely relaxation, all while enjoying the tranquil ambiance of the lakefront setting. This cottage exemplifies true pride of ownership, having been thoughtfully upgraded to meet modern standards while preserving its charming character. Recent enhancements include a new fireplace, and a state-of-the-art heat pump system with individually controlled units for personalized comfort. The exterior has been refreshed with new siding, windows, and a durable metal roof, all designed to enhance both aesthetics and functionality. The home is fully connected with almost everything controlled from your phone. One of the highlights of this property is the spacious main deck, featuring a custom sail system that provides shade and adds a touch of elegance. Here, you can dine alfresco as you marvel at the sweeping lake views, watch the local wildlife, or simply unwind in the peaceful surroundings. The covered boat lift and private dock make it easy to explore the lake, offering endless opportunities for fishing, boating, and water sports. Located in a quiet and secluded part of the lake, 230 Wiles Lane ensures maximum privacy while still being easily accessible. For those looking to expand, the adjacent lot is available with a first right of refusal, potentially increasing the property size to 1.28 acres and offering future expansion opportunities. **** EXTRAS **** Carbon Monoxide Detector, Dishwasher, Dryer, Freezer, Furniture, Microwave, Refrigerator, Smoke Detector, Stove, Washer, Window Coverings, Other, Negotiable (id:51300)
Forest Hill Real Estate Inc.
26 Wickham Street
Tiverton, Ontario
This home is located on the corner of Wickham & Webster in the heart of Tiverton, just a short drive to Bruce Power, 10 min to Kincardine and 15 to Port Elgin. The house features 1.5 stories consisting of 5 bedrooms, 1.5 bathrooms. Brand new Furnace, A/C and ductwork in 2021. Main level offers a large oak kitchen, dining room, laundry, spacious living room and bedroom or office. Upper level consists of 4 bedrooms and 1 bathroom. The unfinished basement offers plenty of head room ideal for storage or space to finish. The exterior features driveways located off of both streets along with a private deck off the back and plenty of green space. This property is ideal for a single family home, or investment property. Don't wait to book your showing today. All furnishings are negotiable. (id:51300)
Royal LePage Exchange Realty Co. Brokerage (Kin)
52 East Glen Drive
Lambton Shores, Ontario
The 'Marquis' model by Banman Developments is a luxurious home with 2,378 sq ft on the main floor, featuring 3 bedrooms, an office, 2.5 bathrooms, & a triple car garage. The house is built with high quality finishes, including custom cabinetry, quartz countertops, & engineered hardwood & tile flooring. A linear gas fireplace adds warmth & ambiance to the living space. The master suite is a luxurious retreat with a large walk-in closet, ensuite, & direct access to the covered porch. The property is situated on a prime lot in the subdivision, backing onto Arkona Fairways Golf Course. This home is ready for quick possession or have the opportunity to pick a lot of your preference & build this model, or one of many other plans, to create your dream home, or bring your own builder. Price includes HST. Property tax & assessment not set. Hot water tank is a rental. Book your showing today! (id:51300)
Keller Williams Lifestyles Realty
50 East Glen Drive
Lambton Shores, Ontario
The 'Laurent' model by Banman Developments is a luxurious home with 1,923 sq ft on the main floor, featuring 3 bedrooms, an office, 2.5 bathrooms, & a triple car garage. The house is built with high quality finishes, including custom cabinetry, quartz countertops, & engineered hardwood & tile flooring. A linear gas fireplace adds warmth & ambiance to the living space. The master suite is a luxurious retreat with a large walk-in closet, ensuite, & direct access to the covered porch. The property is situated on a prime lot in the subdivision, backing onto Arkona Fairways Golf Course. This home is ready for quick possession or have the opportunity to pick a lot of your preference & build this model, or one of many other plans, to create your dream home, or bring your own builder. Price includes HST. Property tax & assessment not set. Hot water tank is a rental. Book your showing today! (id:51300)
Keller Williams Lifestyles Realty
28 Alexander Gate
Lambton Shores, Ontario
Crossfield Estates is an exclusive, residential community in Arkona, offering large estate lots for a relaxed lifestyle. With convenient access to amenities such as local farmers markets, hiking trails & the nearby Arkona Fairway Golf Club, Crossfield Estates caters to every need & desire. Choose from golf course lots, extra deep lots, or cul-de-sac lots, each offering a unique setting for your dream home. Banman Developments offers a range of desirable floor plans, or you can purchase a lot outright & work with your preferred builder to create a personalized home. Crossfield Estates is only a 30 min. drive from London & Sarnia, & the charming town of Forest is just 10 min. away. The sandy beaches of Lake Huron are a short 15 min. drive. Book your private tour today! Other lots are available. Price includes HST. Property tax & assessment not set. (id:51300)
Keller Williams Lifestyles Realty
25 Alexander Gate
Lambton Shores, Ontario
Crossfield Estates is an exclusive, residential community in Arkona, offering large estate lots for a relaxed lifestyle. With convenient access to amenities such as local farmers markets, hiking trails & the nearby Arkona Fairway Golf Club, Crossfield Estates caters to every need & desire. Choose from golf course lots, extra-deep lots, or cul-de-sac lots, each offering a unique setting for your dream home. Banman Developments offers a range of desirable floor plans, or you can purchase a lot outright & work with your preferred builder to create a personalized home. Crossfield Estates is only a 30 min. drive from London & Sarnia, & the charming town of Forest is just 10 min. away. The sandy beaches of Lake Huron are a short 15 min. drive. Book your private tour today! Other lots are available. Price includes HST. Property tax & assessment not set. Hot water tank is a rental. (id:51300)
Keller Williams Lifestyles Realty
54 East Glen Drive
Lambton Shores, Ontario
The 'Rivera' model by Banman Developments is a luxurious home featuring 2,462 sq ft on the main floor. It offers a spacious layout with 4 bedrooms & 2.5 bathrooms. The house is built with high-quality finishes, including custom cabinetry, quartz countertops, & engineered hardwood & tile flooring. A gas fireplace adds warmth & ambiance to the living space. The master suite is a luxurious retreat with a large walk-in closet, ensuite, & direct access to the covered porch. The property is situated on a prime lot in the subdivision, backing on Arkona Fairways Golf Course. This home is ready for quick possession or have the opportunity to pick a lot of your preference & build one of many other plans to create your dream home or bring your own builder. Price includes HST. Property tax & assessment not set. Hot water tank is a rental. Book your showing today! (id:51300)
Keller Williams Lifestyles Realty
15 Ferris Drive
Wellesley, Ontario
Enjoy the tranquility of small-town living just 20 minutes from the dynamism and modernity of KW! Welcome to Wellesley and the executive home at 15 Ferris Drive, showcasing high-end finishes that are sure to impress. The exterior features a combination of stone, stucco, and brick, with pot lights creating a glamorous nighttime presence. Step inside to find opulence throughout the main floor, with engineered hardwood flooring and nine-foot ceilings bathed in natural light. The kitchen boasts an oversized breakfast bar island, granite countertops, ample cupboard space, and stainless-steel appliances, including a gas range! The open design flows into the large formal dining area, complete with a wet bar, and into the bright living room, which features an attractive feature wall and an electric fireplace. Additional main level highlights include a covered side deck, a fully fenced yard, a spacious and impressive mud and laundry area, California shutters, and a bonus den or office at the front of the home. Upstairs, the handsome oak and stainless-steel picket staircase leads to four large bedrooms, each with its own walk-in closet (check out the primary closet!). Three full baths include a Jack-and-Jill, a secondary ensuite, and a luxurious primary bath retreat! Completing this spectacular home is the unfinished basement, with nine-foot ceilings offering ample space for your creative ideas. This property is just a short walk away from stunning panoramic country views. Nestled in a wonderful, family-friendly community, you'll have access to a variety of amenities such as Schmidtsville Restaurant, Pym’s Grocery Store, Grammy’s Coffee and Gift Shop, the renowned Wellesley Public School, a library, daycare, parks, and the new Community Recreation Centre. Wellesley is a place where it’s common to see families gathering in the streets to visit with neighbors. It’s an ideal location to raise a family or enjoy a peaceful retirement. (id:51300)
Chestnut Park Realty Southwestern Ontario Ltd.
3095 Old Mill Street Street
Fordwich, Ontario
This unique home in the picturesque village of Fordwich offers 3 bedrooms, 3 baths, a basement walkout to the street and a large 2 storey detached 24 x 24 garage built in 2016 on a large .58 acre lot. The lot has a variety of fruit trees and bushes with a variety of wild flowers and perennials with space for a large garden. This home has had many upgrades including electrical with a 200 Amp service and new wiring throughout and plumbing with PEX water lines. The home has been reinsulated throughout with batten and sprayfoam. This home is waiting for the owner that can add the finishing touches to a property with loads of potential. The detached garage has double doors in the upper level at the back leading to the yard with the front of the garage facing the street. Fordwich is a very nice community within an hour to Lake Huron, Ontario's West Coast and being central to three secondary schools and the public elementary school being close by. There are 2 community parks close by as well as a walking trail that follows the river. The Fridge, stove, washer, dryer are in working as-is condition and negotiable. Room measurements and square footage provided by IGuide. (id:51300)
Coldwell Banker Peter Benninger Realty
162 Lanktree Drive
Grey Highlands, Ontario
Affordability in the Beaver Valley. Rare offering of one of the dozen freehold townhomes in the AMIK subdivision with incredible views of the Niagara Escarpment and Old Baldy. Walking distance to the village of Kimberley with trendy restaurants and decadent goodies at the General Store. The Beaver Valley Ski Club, Bruce Trail hiking and cycling are outside your door. Rarely offered for sale, the townhomes are spacious, easy to maintain and have no condo fees. Costs to carry are approximately $600.00 per month including heat/hydro/taxes/insurance. The townhomes are spacious with approximately 1800 sq ft. on 3 levels. Upper floor is open concept with vaulted ceilings, warm wood accents and wood burning fireplace. Well maintained solid oak flooring span the main level. It offers a full kitchen with dishwasher, and sliding doors off the living area lead to balcony with valley views. Mid-level has 3 bedrooms, with one full bathroom to share. Lower level has another bathroom with shower, large sauna and family room. Laundry is on this level with storage room and man door to the yard. The AMIK subdivision is a family friendly community, with a good mix of full and part time owners, many ski families and hikers. This is an excellent opportunity to own in the Beaver Valley at a fraction of the typical cost. (id:51300)
Chestnut Park Real Estate Limited (Collingwood) Brokerage
Pt Lt 98-100 Grey Road 12
West Grey, Ontario
Vacant Land, Make West Grey your home on this beautiful vacant property approximately 2 acre in size on the north side of Grey Road 12 just west of Markdale with Natural Gas at the road. Well maintained paved road with Municipal plowing. Close to the Beaver Valley, with hiking trails and skiing. The Beaver River and Lake Eugenia are just a couple sources for water activities, The Bruce Trail and other trails all close by. 5 minutes to Markdale for all your needs and a new Hospital that opened in September of 2023. 40 minutes to Blue Mountain. 30 Minutes to Thornbury and Georgian Bay. Close to groceries, restaurants and plenty of activity centres. Markdale Golf and Curling club is close and very active. Buyer to confirm own building approvals and permits from the authorities having jurisdiction over the property. (id:51300)
Sea And Ski Realty Limited Brokerage (Kim)
15 James Street Unit# 303
Exeter, Ontario
NOW LEASING for August occupancy! James Street Commons in Exeter offers one and two bedroom suites including accessible options, with in-suite laundry. This aesthetically pleasing and well-designed property is located just one block from the vibrant Main Street core with shopping, dining and the hospital nearby, and a quick 30 minute commute to London or Stratford, these suites are conveniently located, yet situated on a quiet residential street with 24/7 secure access. Luxurious finishes, oversized windows and 9 foot ceilings provide for an elegant, yet bright and comfortable space to call home. The open concept kitchen and dining area boasts stainless steel appliances, quartz countertops, two-tone cabinetry, subway tile backsplash, and an island. A large primary bedroom is adjacent to a 4'x 9' walk-in closet, and an accessible washroom with a shower. Start the day by watching the sun rise on your balcony, and enjoy evening strolls along Main Street and the Morrison Trail. (id:51300)
Prime Real Estate Brokerage
7529 Riverside Drive
Lambton Shores, Ontario
Welcome to beautiful Port Franks! This one floor home/cottage is nestled amongst the trees on a generous 82' x 187' lot in the heart of Port Franks. Enter the property using the open driveway through the wooded lot to the picturesque bungalow. Through the front door you're greeted with an open floor plan featuring the warmth of wooden floors, walls and ceilings. The U-shaped kitchen features lots of counter space, storage and has a generous breakfast bar which is open to the dining area, sitting area with fireplace and living room with second fireplace. 3 spacious bedrooms and 4-piece bathroom complete the cozy 864 square foot plan. The exterior is tastefully clad in vinyl siding, and features a rear concrete patio perfect for morning coffee or refreshing beverage on a hot day. This quiet community boasts lots of amenities for the avid cottager or year round home owner including restaurants, playground and community centre and access to the marina and river for convenient Lake Huron access. Other inclusions consist of most furniture (personal items excluded), owned electric hot water heater, heat pump which heats and cools (2023), approx. 6 yr old roof, and municipal water. This is the place you want to call home! (id:51300)
Royal LePage Triland Premier Brokerage
85 Reynolds Road
Centre Wellington, Ontario
Location! Location! Location! This Stunning Quality Built Wright Haven Home is so Welcoming and has so much to Offer with Over 3000 sq Ft of Finished Living Space, Premium Upgrades, 2-Tiered Deck, with New Gazebo and Fully Fenced Rear Yard with New Garden Shed. Loads of Living Space with 4 + 2 Bedrooms, 4 Bathrooms, in addition to 2 Separate Office/Den Areas. Spacious Chef's Kitchen w Granite Counter Tops, Stainless Steel Appliances, Oversized Kitchen Island, Separate Breakfast/Coffee Bar. Main Level Laundry Combined with Mudroom with w/o to Garage , and w/o to 2nd Deck. Tastefully Decorated Living Room w California Shutters, Gas Fireplace and Hardwood Floors. Primary Suite Features W/I Closet, Upgraded 5 Piece Ensuite, Free standing Tub, Large Glass Shower, Double Vanity, Picture Window. 3 Additional Bedrooms and Main Bath Complete the Upper Level. Need More Space? The Lower Level Offers 2 Additional Bedrooms/Office Spaces, Large Rec Room , and 3 Pce Bath with brand new shower. **** EXTRAS **** Conveniently close to charming downtown, parks, schools, the Elora Gorge and walking trails. (id:51300)
RE/MAX Real Estate Centre Inc.
42 - 9716 Wellington Road
Erin, Ontario
Attention All Investors And Builders. Excellent Opportunity To Purchase 90+ Acres Of Agricultural Land In Rural Erin Community For Future Development. Whether You're A Custom Home Builder, Investor, Or End-User, Don't Delay This Sound Buying Opportunity. Don't Delay On This Rare Offering!! (id:51300)
Dynamic Edge Realty Group Inc.
1126 Swan Street Unit# 16
Ayr, Ontario
Step into this exquisite condo bungaloft townhome and experience the perfect blend of custom design and natural light, creating an inviting atmosphere of inspiration and creativity. From the front foyer, adorned with luxurious wainscoting and genuine oak flooring, you are immediately immersed in sophistication. The great room, open to the dining area and kitchen, offers stunning field views through wall-to-wall windows. The 2-storey ceilings and imported Scandinavian fireplace enhance the room's grandeur. Step outside to the elongated deck, where a built-in bench, pergola, and surrounding rail and gate provide the ideal spot to soak in stunning sunsets to the west. The kitchen, reimagined for both style and functionality, features a unique layout with a dedicated nook for the two-door fridge, accented by striking tile work. The centre island, complete with quartz countertops and a wine fridge, adds a touch of luxury. Restored hardware and a reclaimed wood flyover shelf contribute to the kitchen's stylish appeal. Included in the sale is a reclaimed wide-plank wood harvest dining table. The blissful primary suite boasts a walk-in closet with built-ins and a luxurious ensuite featuring double sinks and a tiled glass shower. The main floor also includes a powder room with a picket tile accent wall and a laundry room separated by a sliding door. Ascend the stairs, framed by floor-to-ceiling iron railings, to the upper loft open to the floor below. Two additional bedrooms, each with its own walk-in closet, share this level. The upper bathroom is a spa retreat, complete with a clawfoot tub, additional seating, and space for a sauna. The unfinished basement has flooring installed, perfect for an exercise or game area. Situated in a prime location close to downtown Ayr, and just minutes from the 401, this home offers convenient access to Paris, Cambridge, Kitchener, and Waterloo. (id:51300)
R.w. Dyer Realty Inc.
361 James Street
Clinton, Ontario
This affordable 2 bedroom 1.5 storey frame home in Clinton offers a great opportunity to get into home ownership! This well kept property features an open main floor living/dining room, working kitchen, laundry room, 4 pc bathroom and converted garage that is a great workshop or storage space with a woodstove to supplement heating for the home in the winter. Upstairs there are 2 bedrooms featuring hardwood flooring. The house has a steel roof, and forced air gas heat and has been well looked after. (id:51300)
Royal LePage Heartland Realty (Clinton) Brokerage
14 Warwick Avenue
Grand Bend, Ontario
Close to the beach and everything you are looking for in Grand Bend! Showstopper year round cottage or home that has been renovated from top to bottom. The first thing you'll notice when you walk up to this property is both the interior and exterior space. You get an amazing wrap-around front AND rear deck, perfect for sitting out on crisp spring mornings, warm summer nights, cozy fall evenings. Exceptional updated floorplan and design provide ample room for bed and heads as well as entertaining for all. This property, only a walk to the beach, is outfitted in all the bells and whistles: new bathroom, stunning kitchen,. which is perfect for a year-round home or private summer getaway. This home features 3 bedrooms, 2 bathrooms, but could easily sleep up to 10 people for those fun summer trips! The perfect location, no need to fight over parking spaces for beach access, walking distance to the best sunsets in Ontario and holiday fireworks, and amazing restaurants in Grand Bend. Deck space, fully finished inside, this house checks all the boxes. On fire with new construction, new leases, all pouring into this community, Grand Bend is a thriving year-round community with a TON of development and investment happening, which makes this a Prime piece of real estate to own. (id:51300)
Prime Real Estate Brokerage
4480 Wellington Road 32
Puslinch, Ontario
Prepare to be captivated from the moment you step through the gates of this prestigious estate. Nestled just minutes from Highway 401, this exquisite home offers a tranquil retreat, fully fenced and embraced by mature trees and natural beauty. Spanning over 3,300 square feet of opulent living space, the interior exudes sophistication with a stunning maple kitchen adorned with granite countertops, a built-in stove and oven, and a magnificent cherry island. The charm of the home is further enhanced by stunning light fixtures in the foyer and living room as well as the wrought iron interior detailing skillfully sourced from long ago Ontario church's, a cozy fireplace, luminous skylights, an inviting sunroom, and the richness of Brazilian cherry hardwood flooring throughout. The property features a triple car garage equipped with both hot and cold water supplies, ideal for washing cars or pets with ease. The expansive 1.95-acre yard is a paradise of meticulously manicured landscapes, showcasing a serene fountain, goldfish pond, a spacious deck perfect for entertaining, a cozy fire pit, and a shed complete with electricity. This outdoor haven also includes a luxurious pool and a relaxing sauna, ensuring a perfect blend of leisure and entertainment. The backyard also features a Rachio irrigation system, fully automated and controlled via an app ensuring the lush greenery remains vibrant year-round . The pool is equipped with a Hayward Smart Pool system, complete with jets, waterfalls, and lights. Additionally, all interior and exterior lights, including in the trees, are fully automated for your convenience. (id:51300)
Chestnut Park Realty Southwestern Ontario Limited
Chestnut Park Realty Southwestern Ontario Ltd.
258 Middleton Street
Thamesford, Ontario
Step into this brand new bungalow townhouse in Thamesford, a haven in a growing community. The exterior exudes charm with its welcoming facade consisting of brick and stone. The open concept layout unfolds before you, offering a seamless flow between the living spaces. The bright kitchen offers a large Island with quartz countertops and provides ample storage. The kitchen also features a large pantry to tuck away small appliances. The extra large living area features hardwood floors, a tray ceiling and sliding patio doors to the back yard. As you move away from the living room you will find the generous sized master suite complete with walk in closet, and a 5 piece ensuite. To complete the main floor is a second bedroom, and a convenient main floor laundry room The unfinished large basement is awaiting your finishing touches, also has a walkup to the exterior providing many options. Close to parks and a rec center, this townhouse offers the perfect blend of convenience and tranquility for your family! (id:51300)
Peak Realty Ltd.
21 Juniper Street, Unit #32
Guelph, Ontario
Meticulously Maintained Executive Townhouse In The Exclusive and Highly Sought After "Noble Ridge Up Country Living" Community. Over 2000 Sq. Ft. Of Liveable Space Featuring, Gourmet Kitchen Hosting; Quartz Counters, Ceramic Subway Tile Backsplash With Glass Tile Insert, Centre Island/Breakfast Bar & Stainless Steel Appliances. Living Room Offering A Gorgeous Stone Floor To Ceiling Gas Fireplace, Vaulted Ceiling, Pot Lighting And Walk Out To An Entertainers Deck. Large Primary Main Floor Bedroom With A Beautiful Barn Board Accent Wall, Double Closet, 5 Piece Ensuite With Separate Glass Shower and Large Window Overlooking Rear Yard. Spacious Family Room Overlooking The Open To Above Living Room From The Juliette Balcony. Finished Basement Offers A Large 3rd Bedroom With An Abundance Of Natural Lighting Provided By The Above Grade Window. Great Sized Recreation Room With Wet Bar and Separate Laundry Room. (id:51300)
Ipro Realty Ltd.
81 Brock Road S
Puslinch, Ontario
Solid All Brick 3 Bedroom Bungalow On A Private 1/2 Acre Lot. Large Oversized Kitchen With Newer Cabinetry, Updated Bathroom. Included Is A Newer 20 x 25 Garage/Workshop, Ideal For THe Self Employed Or Hobbiest. Newer Roof & Updated Windows. 2 Walkouts From Lower Level Would Make For A Great In-Law. Plenty Of Parking. (id:51300)
Sutton Group - Summit Realty Inc.
5 Millwood Road
Erin, Ontario
Let nature just steal your heart, right in the Village of Erin. Open the gates to your own private oasis. Never before have I experienced this. Layers and levels of stunning gardens, with places of solitude and meditation throughout. But if entertaining is your game, get ready to amaze the guests. Overlooking the West Credit River is this jaw dropping 0.43-acre property. So many outdoor entertaining areas, then, WOW, get ready to go inside! The stunning main house has sunlight pouring in every window of this 3-bedroom 2-bathroom main level home, with a lower level 2-bedroom apartment that is gorgeous! Wander out to the 216 sq ft studio with heat and hydro and then the incredible 471 sq ft man/woman cave ready for all your fun or rent it out. This is a property with so many opportunities and it must be seen to truly appreciate. **** EXTRAS **** Vinyl Flooring (2023), Deck (2022), Roof (2023 & 2018), Fencing (2016), Garden Sheds (2016), Blow In Insulation in Attic and Rockwool Insulation in Walls, LED Lighting Throughout, Rogers Ignite High Speed Internet (id:51300)
RE/MAX Real Estate Centre Inc.

