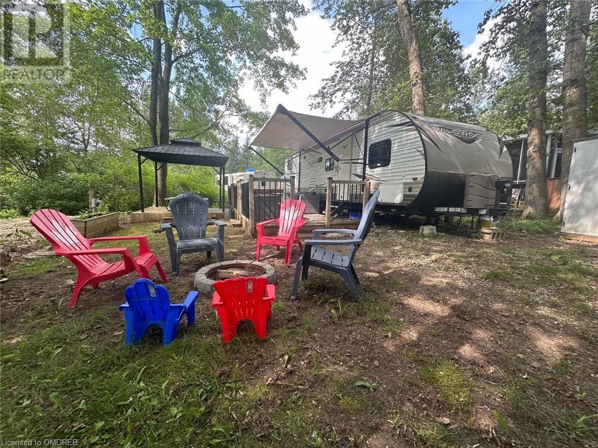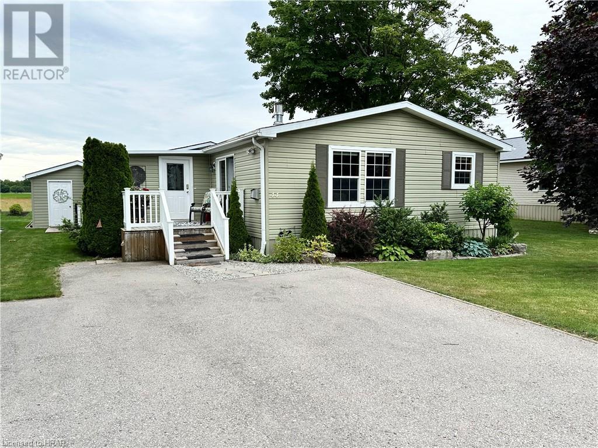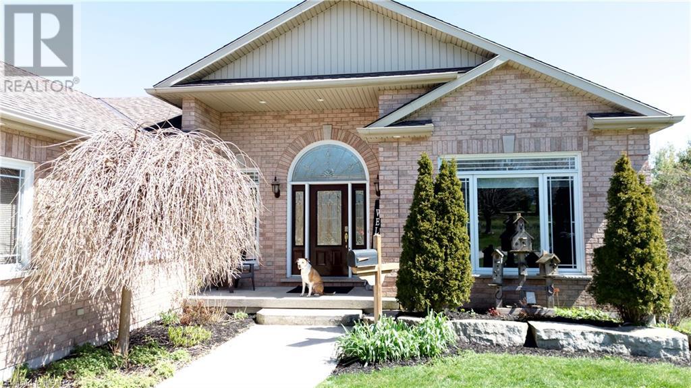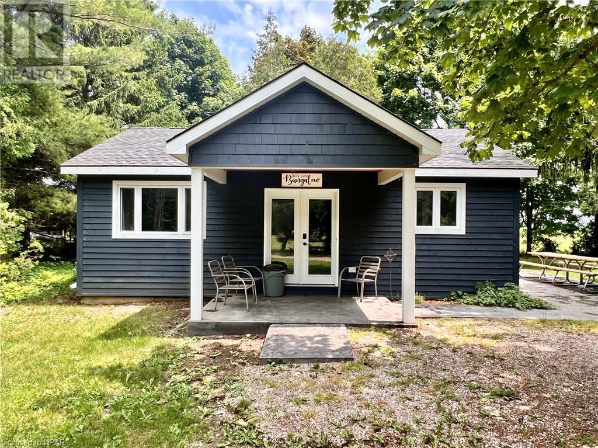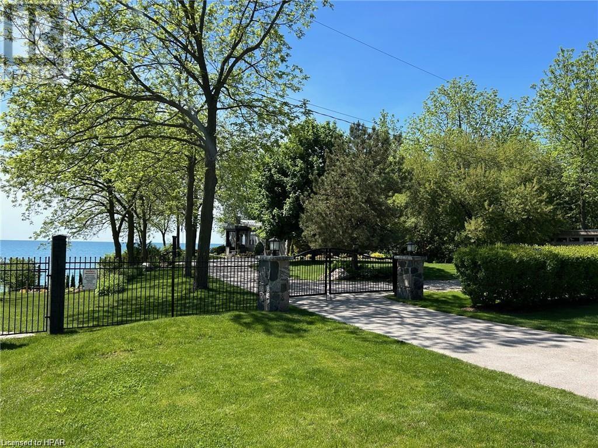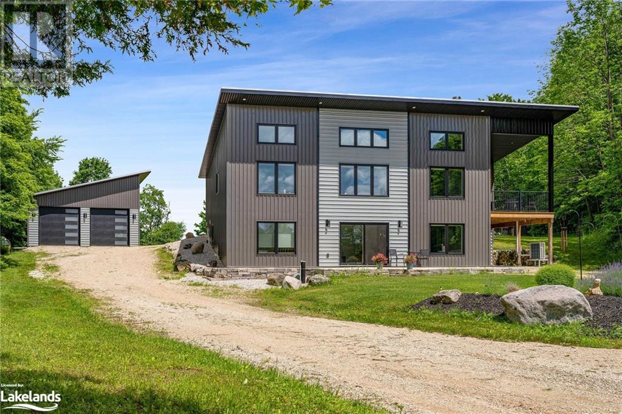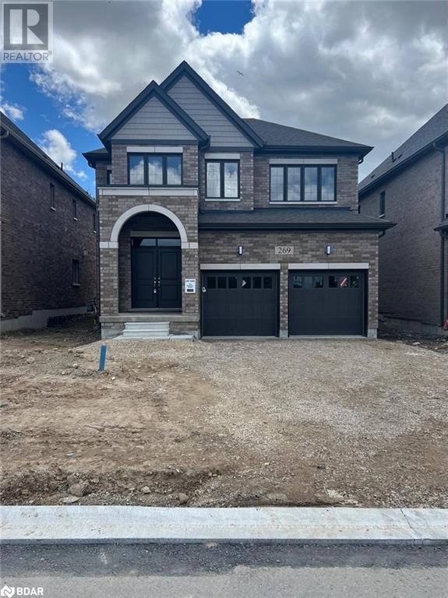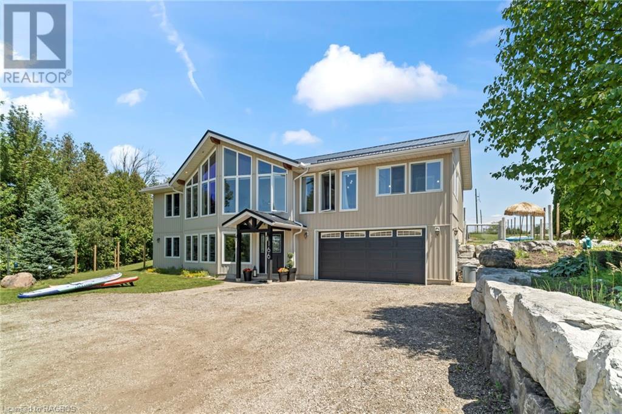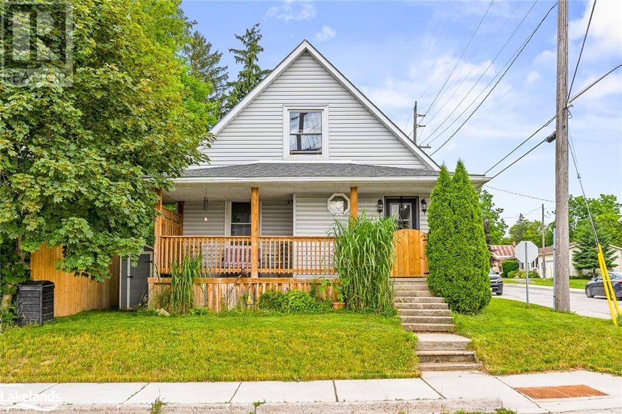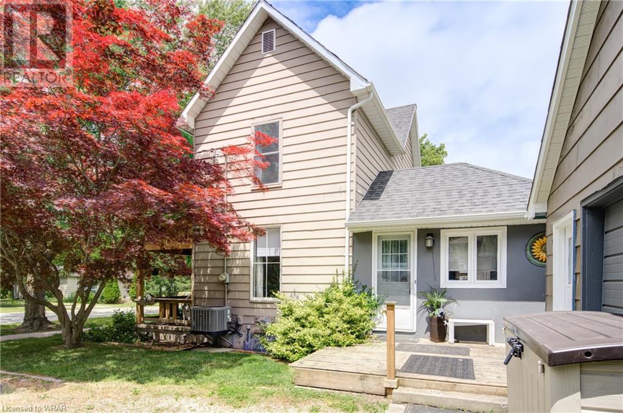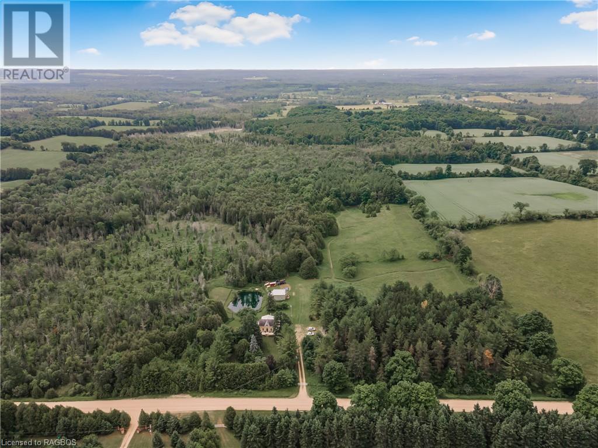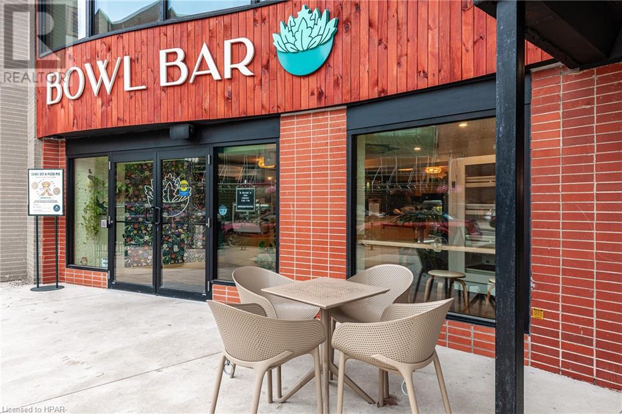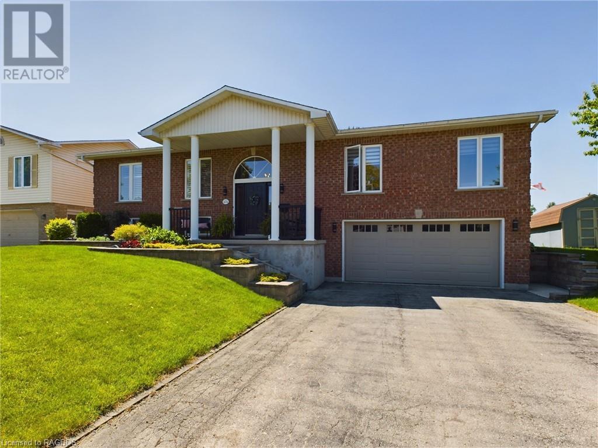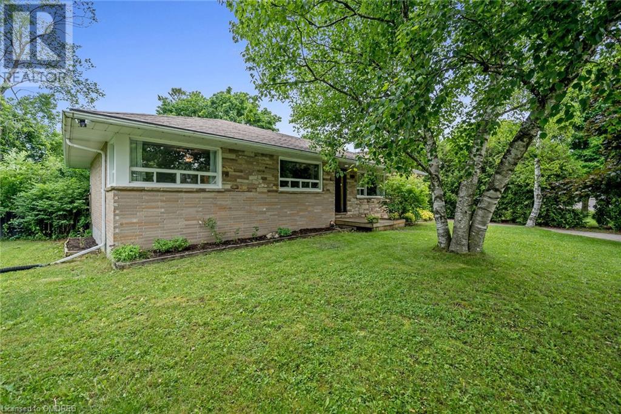Listings
6671 Concession 1
Puslinch, Ontario
This gated estate radiates remarkable elegance in a tranquil setting. Enjoy an unparalleled lifestyle and exclusivity amid your own 90-acre sanctuary, featuring 13,700 sq ft of total living space in the coveted community near Puslinch Lake. This exquisite property is perfect for large or multi-generational families. The custom-designed guest suite has a private entrance and is fully wheelchair accessible, with a custom shower and kitchen. It includes an elevator to access all three levels, in-suite laundry, a primary bedroom, and second bedroom with a walkout balcony. This 9-bed, 9-bath home boasts an eco-friendly geothermal system with four independently controlled high-efficiency heating/cooling units. The house features an independently monitored security system and security cameras controlled by smartphones. Entertain year round. This magnificent property blends adventure and comfort, offering a perfect retreat for all. Nestled within a mature forest teeming with wildlife, this location promises phenomenal outdoor experiences. Activities range from hiking, running, or ATV excursions along the groomed trails, to freshwater fishing, canoeing, or kayaking in Mill Creek, or biking along the country roads. Energize with a swim in the solar-powered heated pool. Rejuvenate by tending to gardens, stepping out for birding adventures, or practicing yoga or morning meditation on the deck or in the indoor gym. From the moment you enter, you will notice the soaring ceilings and flowing layout, with rooms flooded with natural light and panoramic forest views. Luxurious spa-like bathrooms feature soaking tubs, rain showers, and heated floors. Entertain in the lounge/games room with pool, darts, or foosball. The custom-designed cinema room boasts a high-end 4K projector, 11-speaker Paradigm sound system, and plush seating for the ultimate movie-watching experience. Substantial elegance in a very private setting with stunning views. Discover more at: www.6671Concession1.com (id:51300)
RE/MAX Real Estate Centre Inc.
7489 Sideroad 5 E Unit# Tamarak 8
Mount Forest, Ontario
This SEASONAL 2018 Salem Cruise Lite 273qbxl unit is a beautifully designed RV that offers both comfort and functionality, making it an excellent choice for families and groups. It features a queen primary bedroom, & a second bedroom equipped with three bunks & a futon sofabed, providing ample sleeping space for up to four people. As well, the kitchen table & living room couch can be converted into beds, allowing for extra sleeping accommodations. The kitchen is a highlight of this RV, boasting modern stainless steel appliances & generous counter space, making meal preparation convenient & enjoyable. The dining area features a spacious horseshoe-shaped table, perfect for gathering large families for meals. This RV is situated on a prime lot on a dead end road, offering privacy & a serene environment. It is conveniently located just steps away from one of the resort’s public docks, where you can keep your paddle boat, making it easy to enjoy water activities. Parkbridge Spring Valley Resort provides a wide range of amenities and activities. The resort features two swimming pools (1 adult & 1 family) & a beach area & a swimming lake, ideal for those who enjoy water-based activities. The resort offers recreational programs for both children & adults. Additional amenities include mini putt, horseshoes, and various special events that create a vibrant community atmosphere. The resort also offers catch-&-release fishing, providing a relaxing activity suitable for all ages. This beautiful unit, combined with the extensive amenities and activities offered by the resort, presents a fantastic opportunity for anyone looking to enjoy a comfortable & engaging lifestyle in a popular resort setting. Don’t miss your chance to own this incredible RV and become part of the wonderful Parkbridge Spring Valley Resort community! (id:51300)
RE/MAX Aboutowne Realty Corp.
37 Findlay Place
Stratford, Ontario
A family's dream home! Here it is, this amazing property is proudly located at the end of this private cul-de-sac in the English/French Immersion Bedford School ward. Inside and outside are equally stunning! Custom designed, this home boasts 4 Bedrooms plus a Den, 4 Bathrooms and a basement walk-out to your own personal backyard oasis! Upon entry, you are welcomed with a wide foyer with white ceramic tile. An office to your left, and updated 2 piece bath beyond. Continue into the wide open Kitchen/Dining and Living Room space with a breathtaking view of the saltwater pool, large private yard and trees as far as you can see. Bamboo flooring flows throughout every level of this home. Floor to ceiling charcoal stone gas fireplace is the focal point of the living room. To the bedroom level, where each room is generous including the den (which could be another bedroom by adding a door), where just down the hall the main 4 piece bath and laundry is conveniently located. The lovely primary bedroom has a wall mounted electric fireplace to add ambiance to an already comfortable space. A 5 piece ensuite and walk in closet complete this room. In the lowest level, you will find an additional family room with gas fireplace, another bedroom with Murphy Bed, and 4 piece bathroom. From here, go where the fun begins! Walk out to enjoy the inground pool and surrounding landscaped grounds where all can swim, run and play! Backing onto greenspace, the greenery provides tranquility and privacy at its best. Located a short walk to the Stratford Golf and Country Club as well as the River and Park System. Keep both vehicles protected in the attached double car garage which also has an electric charger for your car. A beautiful home in a mature neighbourhood. Come see for yourself! (id:51300)
Home And Company Real Estate Corp Brokerage
7001 Line 34, 155 Ontario Street
West Perth, Ontario
10592 Sq Ft For Multiple Usage And Currently Is Running A Profitable Family Restaurant. No Financial Statements Are Available. All The Restaurant Furniture, Appliances And The Building Are As Is Condition. This Property Is Located At A Very Busy Intersection. (Traffic Pattern-Extremely Heavy) (id:51300)
Homelife/future Realty Inc.
44 Algonquin Lane
Ashfield-Colborne-Wawanosh, Ontario
Welcome to 44 Algonquin Lane located just north of Goderich at beautiful Meneset-on-the-Lake along the stunning shores of Lake Huron. This 2 bedroom, 2 bath home has 1,700sqft of living space with a bonus great room and large space for home office or the hobbyist. An open concept living space with vaulted ceiling and gorgeous stone surround gas fireplace. The functional kitchen has ample counter space, gas stove, newer appliances, large pantry with adjacent dining area. Down the hall you’ll find the spacious primary suite with W/I closet and ensuite bath; full bath and second bedroom. The great room runs the width of the home across the back and features gas fireplace, double storage closets and access to the outdoor space - perfect for entertaining or enjoying coffee while the sun comes up. Storage sheds and natural gas generator. Meneset has access to one of the best beaches in the area! The community centre features clubs, games, lending library and space for hosting family gatherings. Golf, trails and marina are all close by for you to enjoy. Just a short drive to all the amenities Goderich has to offer. Call today for more on this beautiful home & community! (id:51300)
Coldwell Banker All Points-Fcr
26 Upper Canada Drive
Erin, Ontario
Stunning modern farmhouse style with a luxurious flare! This elegant sun-filled family home offers open-concept living, a spacious updated kitchen with butlers pantry, main floor laundry room, beautiful architectural details and breathtaking cathedral and 9 ft ceilings. Primary bedroom features a bay window, walk-in closet and large ensuite. Two additional main floor bedrooms with soaring ceilings are perfect for children, guests or office space. Many thoughtful upgrades include beautiful accent walls, sliding barn doors, and a fully finished bright, inviting basement, complete with family room, 2 bedrooms, gym, play area with dedicated storage closet, new full bathroom, huge windows, large cold cellar, and tons of storage. Entertaining in this sensational backyard is a breeze with large deck, gazebo, 6-person hot tub, and impressive 16-foot landscaped fire pit. Children will delight in the toboggan hill and pool-sized yard. Find a true sense of community on this family friendly cul-de-sac walking distance to shops, parks, elementary school, and recreation activities. Pride of ownership emanates from all corners of this extraordinary home with over 3,500 square feet of living space. 35 minutes to the GTA. **** EXTRAS **** Basement Bathroom (2023), Deck (2023), Lennox Furnace (2022), Air Conditioner (2022), Eavestroughs and Downspouts (2022), Kitchen Updated (2022), Roof (2019), Water Softener (2019), Hot Tub (2021) (id:51300)
RE/MAX Real Estate Centre Inc.
64 Starlit Lane
Bluewater, Ontario
Enjoy Park Ownership on Lake Huron! Driftwood Park offers affordable year-round living with beach access and some of the best sunsets you'll ever see! You are a 1/50th owner of the park which has some of the lowest fees around. A quick 3 minute walk downhill and down a staircase to the Lake Huron beach and you're experiencing the good life with sand between your toes. Low yearly fees that total $1807.89 which cover your Occupancy Costs of $1450, park property taxes of $250.15, hydro of $86.23, Property taxes for the unit of $21.51 and NO LEASE! The green space at the top of the park hosts the occasional special event including concerts. Friendly neighbours make the park living even more enjoyable. Trailer (approximately 12'x46.5') is old and needs to be removed, so the value is in the park and the usage of your lot on 64 Starlit Lane. Pick out your own new trailer to move onto the site, connect to the on-site water, hydro and gas, and Bob's your Uncle (and likely your neighbour)! On-site dumpsters for your garbage and recycling for your convenience. Internet/TV provider: Hay Communications, located in Zurich. Shoreline breakwall project finished in 2021 to prevent erosion and ensure a lifetime of enjoyment for park residents. This family friendly park has 50 sites, which each own a Share of park ownership, therefore you have a say in park decisions! Located next to Hessenland Inn & Schatz Winery, a few minutes into Saint Joseph, 11 minutes to Grand Bend, 13 minutes to Bayfield, and within commuting distance to Sarnia, London, or the Kitchener-Waterloo region if you want to just come up for the weekend. Start enjoying the lake and living YOUR DREAM this summer! (id:51300)
Keller Williams Lifestyles
625475 Sideroad 16b Road
Euphrasia Twp, Ontario
Nestled amidst the picturesque landscape of Windy Ridge Farm, this exceptional English manor home exudes timeless elegance and rural charm. Set upon a sprawling 100-acre estate, this solid brick residence boasts over 5000 square feet of luxurious living space, showcasing meticulous attention to detail. Upon entering, you are greeted by the grand foyer, where a majestic staircase adorned with a brilliant chandelier sets the tone for the refined ambiance that permeates throughout. The expansive gourmet kitchen is a culinary enthusiast's dream, with stone countertops and high-end fixtures. Formal dining room provides an exquisite setting for hosting gatherings. Wide plank wood floors add warmth and character, while heated tiled floors offer comfort and sophistication. The spacious living room featuring gas fireplace and natural light streaming through the many windows that highlight the panoramic views of the countryside. The primary suite boasts south-facing windows, french doors leading to an elegant en-suite bathroom, with a pristine porcelain tub, shower, and handcrafted vanity. The second bedroom suite also features French doors opening to a lavish en-suite bathroom, a standalone tub, and shower. The lower level features a spacious rec room with woodstove and bar, third bedroom, three-piece bath, wine storage cellar, utility, and storage room with stairs to the attached garage. Outside, the dedication to perfection continues with a porte cochere driveway, perennial gardens, a tranquil pond, charming gazebo, and a patio with pergola. With 80 acres of workable land, a large driveshed, and a meticulously restored bank barn provides for many farming possibilities. Situated on a quiet sideroad in the rolling highlands of the former Euphrasia township, this stunning English manor home offers a rare blend of elegance, sophistication, and rural tranquility, making it a truly exceptional retreat for those seeking a refined country lifestyle. (id:51300)
Grey County Real Estate Inc. Brokerage
2 - 9571 Concession Road
Wellington North, Ontario
Bright and Spacious detached brick home with a wide and deep garage on a 1.22 acre lot. Ready for updating to your taste. No base floor in garage. Property sold ""as is"" with no representations or warranties of any kind. Buyer to verify taxes, all measurements, and all information which he or she is relying on. **** EXTRAS **** Ready for updating to your taste. (id:51300)
Sutton Group-Admiral Realty Inc.
107 Macdonald Crescent
West Grey, Ontario
Great curb appeal at this cul-de-sac location in an established neighbourhood in Durham. Main foyer is bright, spacious and functional with closets, access to garage and the back yard. Kitchen with lots of cabinetry and island / breakfast bar. Open from the kitchen, the dining area has a coved ceiling and hardwood floors continuing into the livingroom and hallway. Three bedrooms and oversized 4 piece bath complete the main level. Spectacular epoxy floor in the lower level family room with natural gas fireplace, built-in bar and cabinetry. Luxurious bathroom with soaker tub and glass shower just outside the room being used as a work-out room. Laundry and utility room have exceptional storage space - with vast amounts of storage throughout the home. Back yard with deck and soft-top gazebo, hook-up for hot tub and raised garden beds. Paved drive, low-maintenance landscaping and all the perks of living in a nice neighbourhood. (id:51300)
Royal LePage Rcr Realty
49 Corbett Drive
Belgrave, Ontario
Introducing a stunning custom-built home that checks all the boxes for a perfect family-friendly living experience. This beautiful property offers a spacious layout with 4 bedrooms and 3 bathrooms, providing ample space for everyone in the family to enjoy. One of the standout features of this home is the huge heated two-car garage, providing plenty of room for parking and storage. Situated on over an acre lot, this property also boasts a portion of the forest out back, which is owned and set up as a campfire escape. Imagine spending evenings under the stars, enjoying the warmth and coziness of a campfire right in your own backyard. Inside, the home features a well-designed layout that caters to the needs of a growing family. The basement includes in floor heat, a wet bar, and a ginormous rec room perfect for entertaining guests or enjoying a movie night with friends. The walk-out basement adds convenience and accessibility to the outdoor space, allowing for seamless indoor-outdoor living and easy access to the massive 10 person hot tub. The kitchen is a true highlight of this home, with stunning quartz countertops that add a touch of elegance. Whether you're preparing meals for the family or hosting a dinner party, this kitchen is sure to impress. Located on a quiet street, this property offers a peaceful and serene environment, away from the hustle and bustle of the city. With gas heat, you can enjoy efficient and cost-effective heating throughout the year. Don't miss out on the opportunity to own this remarkable custom-built home. Contact your REALTOR® today for more information and to schedule a viewing. Experience the perfect blend of luxury, comfort, and convenience in this exceptional property. (id:51300)
RE/MAX Land Exchange Ltd Brokerage (Wingham)
83344 David Drive
Ashfield-Colborne-Wawanosh, Ontario
Step into serenity at 83344 David Drive, where this beautifully renovated (2022) 2-bedroom, 1-bathroom cottage awaits just minutes from picturesque Port Albert. Nestled among tranquil surroundings, this charming retreat promises a perfect blend of comfort and style and sits on a huge lot with 135 foot frontage. Build a Volleyball or Pickleball court to enjoy all summer long! Upon entering, you'll be greeted by vaulted ceilings adorned with painted pine, creating an airy and inviting atmosphere. Luxury vinyl flooring flows throughout, complementing the new kitchen featuring a farmer-style sink and modern appliances. The bathroom has been completely rejuvenated with a new shower, sink, and convenient stackable washer and dryer. Recent upgrades ensure peace of mind with a new hot water tank and HVAC system for year-round comfort. New windows bathe the interior in natural light while enhancing energy efficiency. Outside, the cottage boasts a freshly stained wood exterior, new shingles, and a stamped concrete patio ideal for relaxing or entertaining. A front porch beckons with its tranquil setting and includes an outdoor shower, perfect for rinsing off after a day at the beach. For additional accommodations, a two-year-old loft bunkie awaits, complete with air conditioning for added comfort and privacy. Enjoy beach access just steps away, allowing you to savor the sights and sounds of the beautiful Lake Huron shoreline whenever you desire. This cottage, currently operating as a successful AirBnB, offers you the chance to generate rental income during periods when you're unable to enjoy its beautiful surroundings yourself. Whether you're seeking a weekend getaway or year-round retreat, 83344 David Drive offers a blend of modern amenities and coastal charm that is sure to captivate. Don't miss the opportunity to make this idyllic cottage your own private oasis. (id:51300)
RE/MAX Reliable Realty Inc.(Bay) Brokerage
73915 Durand Avenue
Bluewater, Ontario
ABSOLUTELY STUNNING LAKEFRONT ESTATE!! Located between Bayfield & Grand Bend, this beautiful home sits majestically on a 1 acre estate property, offering the discerning buyer the ultimate in space and serenity. Tasteful, nautically-themed home boasting 130 feet of frontage on the pristine shores of Lake Huron. Indulge in world-class sunsets right from your own backyard. With 4 bedrooms & 3 bathrooms, there's ample space for family and guests to unwind. Every corner of this abode offers sweeping views of the lake, ensuring you're always connected to the tranquil beauty just beyond your doorstep. The heart of the home lies in its spacious kitchen, adorned with modern appliances, granite counters, and abundant cabinetry. Flowing seamlessly into the charming great room, characterized by pine interiors, a stone fireplace, vaulted ceilings, and floor-to-ceiling windows(automated blinds) that invite the outside in, creating a serene ambiance that's truly unmatched. A den/office area offers a quiet retreat for work or relaxation. Generous-sized primary bedroom with ensuite bathroom(jetted tub) plus terrace door to private “coffee” deck for those early mornings. 2nd guest bedroom & 2 piece bath complete the main level. Venture upstairs to discover 2 additional bedrooms, each offering access to the balcony overlooking the water, and a 3-piece bathroom, ensuring comfort and convenience for all. Select furniture included. Wood/Stone exterior, metal roofing, double garage, composite decking, meticulous landscaping & pebble stone concrete driveway w/ample parking. Black metal fencing & pillars, flagstone walkways, lakeside viewing area with firepit. 3 different ways to access beach. Natural gas “Generac” generator, fibre internet, municipal water. Storage shed. Mature trees & irrigation system. Erosion protection in place. Rare opportunity to acquire a lakefront property with this amount of frontage & area. PANORAMIC VIEWS OF SPECTACULAR LAKE HURON! Ready for immediate enjoyment! (id:51300)
RE/MAX Reliable Realty Inc.(Bay) Brokerage
384317 Concession Road 4
Priceville, Ontario
Welcome to your dream home, an ENERGY STAR® Certified property nestled on 5.53 acres of serene rural land, completed in 2019. This meticulously designed home offers 1,630 square feet of modern living space on the main level, featuring 2 spacious bedrooms and 2 full bathrooms. Step inside and be captivated by the modern elegance of polished concrete floors, equipped with radiant in-floor heating throughout both levels, ensuring comfort and efficiency year-round. The open-concept design of the kitchen, living, and dining areas boasts soaring 14-foot ceilings, creating a grand and airy atmosphere.The heart of the home is the cozy living area, where a wood stove adds warmth and charm, making it the perfect spot for relaxation and gatherings. The kitchen is a chef's delight, seamlessly blending style and functionality to meet all your culinary needs. On the Lower Level Walk-out you'll find a living room, 1 full bathroom. Outside, the expansive 5.53 acres provide ample space for outdoor activities, gardening, and enjoying the natural beauty of the countryside. Brand new bunkie with wood stove is being completed as we speak. Whether you're looking for a peaceful retreat or a place to entertain family and friends, this property offers endless possibilities. Don't miss the opportunity to own this exceptional energy-efficient home that combines modern luxury with rural tranquility. Schedule your viewing today and experience the perfect blend of comfort, style, and sustainability. (id:51300)
Chestnut Park Real Estate Limited (Collingwood) Brokerage
129 Ellen Street
North Perth, Ontario
Welcome to this newly built 2-bedroom, 2-bathroom home in Atwood. Featuring a lovely view of a pond from the backyard, this residence offers a serene escape. Inside, you'll find modern finishes that enhance comfort and style, including updated countertops and flooring. Ideal for those seeking a cozy yet stylish living space, this home provides a perfect blend of tranquility and convenience. Don't miss out on this opportunity to rent a beautifully appointed home in a peaceful setting. (id:51300)
RE/MAX Twin City Realty Inc. Brokerage-2
RE/MAX Twin City Realty Inc.
107 Macdonald Crescent
Durham, Ontario
Great curb appeal at this cul-de-sac location in an established neighbourhood in Durham. Main foyer is bright, spacious and functional with closets, access to garage and the back yard. Kitchen with lots of cabinetry and island / breakfast bar. Open from the kitchen, the dining area has a coved ceiling and hardwood floors continuing into the livingroom and hallway. Three bedrooms and oversized 4 piece bath complete the main level. Spectacular epoxy floor in the lower level family room with natural gas fireplace, built-in bar and cabinetry. Luxurious bathroom with soaker tub and glass shower just outside the room being used as a work-out room. Laundry and utility room have exceptional storage space - with vast amounts of storage throughout the home. Back yard with deck and soft-top gazebo, hook-up for hot tub and raised garden beds. Paved drive, low-maintenance landscaping and all the perks of living in a nice neighbourhood. (id:51300)
Royal LePage Rcr Realty
90672 Gilmour Line
Morris-Turnberry, Ontario
Welcome to 90672 Gilmour Line, a stunning 59-acre farm in Morris-Turnberry, offering the ultimate blend of rural charm and productivity! This exceptional property features 43 acres of workable land (Harrison Loam) with 10 acres systematically tiled. This property features a spacious 40’x80’ drive shed with water and hydro and an additional outbuilding with hydro, perfect for storing smaller items. The farm also boasts a functioning 50’x65’ bank barn, an additional hog barn measuring 50’x45’ with a 50’x125’ poured concrete barnyard. The brick bungalow offers 2,787 sq.ft of living space, with 4 bedrooms, 2 full bathrooms, hardwood floors throughout most of the main floor, and an attached single-car garage. The main floor features a good-sized kitchen, an adjacent dining room, a 4-piece bathroom, and main floor laundry. The fully finished basement offers 2 bedrooms, a 3-piece bathroom, and a cozy wood stove and additional separate access to the backyard. The entire home is heated & cooled with propane-forced air and features a new (Hi-Grad) steel roof (installed in 2009). Enjoy the peace and tranquility of rural living, with ample space for farming, hobbies, or simply enjoying the great outdoors. Don't miss out on this incredible opportunity to own a piece of agricultural paradise in Morris-Turnberry! (id:51300)
Royal LePage Exchange Realty Co. Brokerage (Kin)
39 Pleasant Drive
Stratford, Ontario
Great value for your hard earned dollar! You will be pleasantly surprised with this home in great neighbourhood. As the location is close to many amenities as well as the golf course, bus routes, shopping and more. Not only does it boast a big yard and two garages, It comes fully equipped for an in law-suite or rental income potential in the basement. Some features included are 5 bedrooms, 2 full bathrooms, 2 full kitchens, 2 living rooms and a beautiful four season sunroom. The home has hardwood floors, 2 gas fireplaces lots of natural light, tons of storage and plenty of room for company inside or when out hosting your friends and family. Call your Realtor® today to book a showing. (id:51300)
RE/MAX A-B Realty Ltd (Stfd) Brokerage
269 Dingman Street
Arthur, Ontario
Welcome To This Beautiful Brand New 4 Bedroom, 4 Washroom Detached House Located In The Town Of Arthur. Main Floor Features Soaring 9' Ceiling Heights, Upgraded Kitchen With Stainless Steel Appliances, & Separate Living, Dining, Family Rooms With Hardwood Floors. Second Floor Greets You To A Huge Primary Bedroom With A 6pc Ensuite Bath Along With Huge Walk in Closet. 2nd Bedroom Also Comes With A 4pc Ensuite & A Walk In Closet While 3rd & 4th Bedroom features Built-In Closets & A Jack n Jill 5pc bath. Just Minutes To All The Major Amenities. Lot Of Extra Storage Space On Both The Floors. A Must See Property. (id:51300)
RE/MAX Realty Services Inc.
6 Rosewood Place
St. Clements, Ontario
SPACIOUS, SERENE FAMILY HOME IN THE COUNTRY. Feel the stress of the day drain way as you drive through pastoral farmlands to your family home in the quaint town of St. Clements. This 2-storey house on a peaceful cul-de-sac was a model home and the builder’s personal home, made to his exacting specifications when this intimate subdivision was built in the 80’s. There’s so much space in this home for your family’s living, studying, and entertaining needs. On the main floor, there’s a large living room, dining room, and eatin kitchen as well as a sunken-floor family room with a full-wall, brick fireplace and walkout to the deck and backyard. On the second floor, there are 4 spacious bedrooms, a 4-piece bathroom, and a 3-piece ensuite for the primary bedroom. The enormous basement is unfinished with big windows and lots of open space for you to realize your dreams with a personal fitness room, workshop, studio, home theatre, or whatever unique activities your family needs. The yard is big enough for a pool and large gardens. There is a 384 sq. ft. free standing workshop that is insulated, heated with electricity and gas. It has a single car garage door and a people door for easy access. There’s a school and hockey centre in town—essentials for growing up in Canada—and a few shops and amenities, but the focus is truly on easy, country living. For other schooling, shopping, restaurants, and services, you are a 10-minute drive to St. Jacobs or 15 minutes to Elmira or Waterloo. Give our family a calm home where they can flourish in fresh, country air without the distractions of the city. Book a showing today. (id:51300)
Keller Williams Home Group Realty
408 Carling Terrace
Wingham, Ontario
Welcome to 408 Carling Terrace, a stunning brick bungalow row style home in Wingham, offering the perfect blend of style, space, and low maintenance living! This beautiful property features a double-wide asphalt driveway, a spacious 2 car garage, and a charming covered rear deck with sky-light, perfect for relaxing & outdoor entertaining. Inside, you'll find hardwood floors throughout the majority of the main floor, a quality kitchen with quartz countertops and solid wood cupboards & high-end appliances, and an open-concept design that flows seamlessly into the oversized living room. The large primary bedroom boasts an ensuite with a walk-in tile shower and a spacious walk-in closet. The main floor is completed by a second bedroom, a 4-piece guest washroom, and a laundry room, while the finished basement offers an additional bedroom, a large rec room, and a 2-piece bathroom (with rough-in for shower). Enjoy the comfort of natural gas forced air heating and central air cooling throughout. Located in a prime spot, close to school, hospital, and baseball diamond, this exceptional property offers the ultimate blend of convenience, space, and style. Don't miss out on this incredible opportunity! (id:51300)
Royal LePage Exchange Realty Co. Brokerage (Kin)
522 Cork Street
Mount Forest, Ontario
Attention First Time Buyers! 522 Cork St in Mount Forest is the perfect spot for you and has everything you are looking for and more. This home has seen a lot of care and updating over the years and it shows. All new laminate flooring in the 2nd floor along with fresh paint in 2024, the main floor and 2nd floor have seen all new windows installed (North Star) and doors (Front and Sliding) in 2017, roof done in 2022, main level flooring and carpet on stairs done in 2020, main level bathroom 2020, Owned Hot Water Tank new in 2021. With 3 bedrooms and 3 bathrooms, this home has room for the whole family. Don't forget the finished basement for movie nights or recreation room for the kids. The Main floor features a 2pc guest bathroom, kitchen, access into the attached garage, living room and dining room with siding doors to the large rear deck. Upstairs are 3 bedrooms and 4pc family bath. In the basement there is a 2pc bath, laundry, utility room, cold cellar and large recreation room. Just steps away from ALL of the following: New Park, Soccer Fields, Skate Park, Sports Complex with Indoor Walking Track, Trails and the future site of the Mount Forest Pool. This beautiful family home is ready for the next family to move in and make lasting memories of their own. Sit back and relax knowing that this home is move in ready. (id:51300)
Coldwell Banker Win Realty Brokerage
225 Leslie Davis Street
North Dumfries, Ontario
Fully Upgraded, Brand New 4 Bedroom House with no dollars spared. Practical main floor layout with great room overlooking kitchen and dining area. Hardwood Floors installed through out the house; Modern eat-in Kitchen with Centre Island & Stainless Steel Appliances, Quartz Counter top and glass backspash, Hardwood Staircase; Spacious bedrooms, master bedroom with huge walk-in closet and 5pc bathroom (includes overzised standing shower with glass enclosure). Double Door main entrance, main floor laundry/mud room. Upgraded Light Fixtures on main Floor. Don't Miss it! (id:51300)
RE/MAX Gold Realty Inc.
269 Dingman Street
Wellington North, Ontario
Welcome To This Beautiful Brand New 4 Bedroom, 4 Washroom Detached House Located In The Town Of Arthur. Main Floor Features Soaring 9' Ceiling Heights, Upgraded Kitchen With Stainless Steel Appliances, & Separate Living, Dining, Family Rooms With Hardwood Floors. Second Floor Greets You To A Huge Primary Bedroom With A 6pc Ensuite Bath Along With Huge Walk in Closet. 2nd Bedroom Also Comes With A 4pc Ensuite & A Walk In Closet While 3rd & 4th Bedroom features Built-In Closets & A Jack n Jill 5pc bath. Just Minutes To All The Major Amenities. Lot Of Extra Storage Space On Both The Floors. A Must See Property. **** EXTRAS **** All Brand New Appliances Will Be Installed. (id:51300)
RE/MAX Realty Services Inc.
99b Farley Road Unit# 104
Fergus, Ontario
This condo epitomizes luxury with its high-quality finishes, featuring elegant quartz countertops throughout, stainless steel appliances, a washer and dryer for your convenience, and an eco-friendly Geothermal climate control system, among other premium amenities. The sought-after Azure layout showcases two generously sized bedrooms, the primary with its own ensuite bathroom and walk-in closet. Worried about downsizing? Fear not, as this unit provides ample space (1439 sqft) with its open concept kitchen, dining room, and living room, pantry and laundry room. It's the perfect blend of comfort, style, and quality, ensuring that you can live your best life without compromise. This remarkable offering includes one underground parking spaces, a spacious storage locker, and balcony basking in the southern exposure. Don't let this opportunity slip through your fingers! Make 99 Farley Road your next home and embark on a journey of unparalleled luxury and comfort. (id:51300)
M1 Real Estate Brokerage Ltd
5977 Sixth Line
Rockwood, Ontario
Classic Four Bedroom Two Story Country Charmer with all the extras! An attached one bedroom in-law setup, over 700 sq feet of heated and powered shop space, an epic in-ground pool with new liner and nearly two acres of land with Environmentally Protected forest giving you pristine privacy and a tax break. Step back on the flagstone walkway and imagine the possibilities, and then step up onto the wide covered front porch and enter the welcoming front hall where you get a glimpse of both a spacious living room and a family room as well as a traditional dining room to complement the dreamy big kitchen with new cabinetry and stainless appliances. Venture up to see four bedrooms and two baths or down to see a blank canvas of a high and dry basement awaiting your design and touch. The main floor apartment with spacious basement bedroom is a bonus either for income and keeping family close. Fresh paint, cabinets, and some flooring make this home move in ready if you like or envision it with your touches. (id:51300)
Keller Williams Home Group Realty
180 Carroll Street
Guelph/eramosa, Ontario
Welcome to your own slice of cottage country paradise in the charming and historic community of Rockwood! This enchanting 2-storey, home features 3 bedrooms & 2 bathrooms, blending unique original features with modern comforts. Nestled in a nature lover's paradise, this home offers a cozy, cottage-like ambiance that will make every day feel like a retreat.Step into a large kitchen, perfect for preparing delicious meals. Relax in the large family room with a wood-burning fireplace, ideal for cozy evenings. The in-ground pool offers a refreshing escape during summer months, and the privacy of backing onto conservation land ensures a serene and peaceful setting.Located in park heaven, with 4 parks and numerous recreation facilities within walking distance, this home provides ample opportunities for outdoor adventures. Enjoy the convenience of walking to most amenities, making this home the perfect blend of rustic charm and modern convenience. Embrace the idyllic lifestyle of Rockwood. **** EXTRAS **** Nearest street transit stop is only a 4 minute walk away. (id:51300)
Cityscape Real Estate Ltd.
99 Waterloo Street
West Perth, Ontario
Raised Bungalow on quiet street in mature area of Mitchell. Three bedrooms on main level plus more room in the basement. Large kitchen with door to rear elevated deck. Large lower level family room. Inground pool and low maintenance yard. Quick possession available. Sold as is. (id:51300)
Blue Forest Realty Inc.
9923 Ontario Street
Lambton Shores, Ontario
Nestled within the serene Carolinian forest and among lush, mature gardens, discover your dream home just moments from the sought-after Private Port Franks Beach, Pinery Provincial Park, and Grand Bend, all situated on a private 0.62-acre lot! This expansive brick bungalow has been meticulously maintained and updated, with pride of ownership evident throughout. Boasting over 2,500 sqft of finished living space, this home includes 3+1 generously-sized bedrooms, 2.5 bathrooms, and an oversized two-car garage. The bonus lower-level workshop/garage (17x27) is perfect for boating, snowmobiling, or woodworking enthusiasts. Step into the substantial foyer and cozy family room, featuring a large bay window and wood-burning fireplace, seamlessly flowing into the spacious eat-in kitchen with ample storage. A sunlit room overlooking the backyard offers versatility as a formal dining area for large family gatherings or an additional rec room. The finished lower level includes a dedicated laundry room and extra space for entertaining, guests, storage, and access to the workshop area. Enjoy the expansive composite deck (2020) with a built-in covered BBQ area and pergola, an amazing way to host guests or enjoy some relaxation time. Additional features include a Briggs & Stratton Natural Gas Generator, a newer roof and owned hot water tank, updated windows throughout, and three new garage doors. The Port Franks Community Centre offers abundant green space, tennis courts, playground equipment, a soccer field, and access to trails and a pavilion. Many local amenities and attractions to enjoy, including local wineries, Restaurants, shops and more! Exclusive to Port Franks residents, the well-known Port Franks Beach offers wide, sandy shores and an inviting atmosphere. Exceptional value awaits in this stunning property and it must be seen to be truly appreciated! (id:51300)
Century 21 First Canadian Corp
166 Maple Hill Road
Brockton, Ontario
Looking for a Fabulous Custom-Built Retreat? This is the Perfect Spot for a Family Loving Privacy & Nature. Here You’re Nestled on a Picturesque Hill. Located Right Beside Access to the Saugeen River. The 2.6 Acre Lot is a Mix of Great Open Spaces + Forested Areas to Explore and enjoy. Beautiful Front & Back Yards. Stamped Concrete Back Patio w/Hot Tub Area. Just a Short Drive to Access Shops & Amenities. Large Attached Garage with inside access. On entering this home You’ll Love the Warm & Inviting Atmosphere Here! Tons of Natural Light on Both Levels. 3 Bed/2 Bath and office or small bedroom. Generous-Sized Rec Room and living room, Master w/Walk-In Closet + beautiful 4pc. Ensuite w/Walk-In Shower & Soaker Tub. Great Kitchen w/Bright Dining Area + Access to Bonus Sunroom. Fantastic Features Including: Metal Roof, Economical Geothermal Heating & Cooling, Water Softener + Iron Filter & More! Don’t Miss out on this rare find. Additional property information available. (id:51300)
RE/MAX Land Exchange Ltd Brokerage (Kincardine)
18 2nd Avenue Ne
Chesley, Ontario
Get into the real estate market! 18 2nd Ave NE makes for the perfect starter home. 1425 sq ft, 3 bedroom and 1 bathroom, provides space for a family! The main floor has a great sized living room with large bay window and door to the front covered porch. Galley kitchen with access to the back deck, perfect for summer BBQ's. Main floor bedroom could easily be used as an office or den. Mudroom as you come in the back door! Upstairs has an updated bathroom and 2 spacious bedrooms with large closets. Low maintenance yard! Propane Furnace was new in 2023! Home is in excellent condition and ready for its next owner to make memories. (id:51300)
Royal LePage Locations North (Collingwood Unit B) Brokerage
272 Station Street
Parkhill, Ontario
Discover the allure of this charming 2-story, 3 bedroom, 1.5 bathroom home nestled in the heart of Parkhill. Boasting a character that only comes with age, this residence exudes warmth and history, complemented by modern updates that blend seamlessly with its traditional charm. Upon entering, you will be greeted by a cozy atmosphere that invites you to explore further. The main floor features a well-appointed kitchen, ideal for culinary adventures, a dining area perfect for family gatherings, and a comfortable living room for relaxing evenings. Upstairs, three bedrooms offer comfort and privacy, while the full bath provides convenience. Each room is filled with natural light, enhancing the home's welcoming ambiance. Outside, a detached 2 car garage provides ample space for vehicles and storage, while the expansive yard offers endless possibilities for outdoor activities and gardening a true haven for children and pets alike. Located within walking distance to downtown Parkhill, you will enjoy the convenience of local shops, cafes, and community events. For those seeking a beach getaway, Grand Bend is just a short drive away, offering sun-soaked and memorable family outings. This home is more than just a residence; its a lifestyle, a perfect fit for a younger family looking to create lasting memories in a community filled with charm and opportunity. Don't miss your chance to own this piece of Parkhill's history. Schedule your private showing today and envision the endless possibilities. (id:51300)
RE/MAX Twin City Realty Inc. Brokerage-2
RE/MAX Twin City Realty Inc.
614506 Hamilton Lane
West Grey, Ontario
This turn key home offers a private setting on a paved road in a prime location. With major curb appeal, it hasundergone extensive renovations and upgrades by licensed contractors. The main floor features an openconcept living area, kitchen with new granite countertops and matching backsplash, and a dining area thatleads to a large brand new back deck overlooking quiet pasture land. The main floor also has three bedroomsand a four-piece bathroom. Downstairs holds two additional bedrooms, a huge rec room, along with aspacious 4 piece bathroom with a large jacuzzi tub, walk-in shower, new quartz countertop with double sink,and beautiful modern tile flooring. The 22x42 detached shop has two garage doors at the front and anothersizable garage door on the back side, perfect for storing your toys. The home's exterior transitions beautifullyfrom stone at the bottom, through board and batten, to cedar shake at the top. Located under 15 minutesfrom Beaver Valley Ski Club, under 5 minutes from Markdale, and walking distance from the Klondike Trail,which offers maintained ATV trails, snowmobile trails, and designated cross-country ski trails. Renovations inthe last three years: Furnace, duct work, central air conditioning, steel roof, soffit/fascia, eavestrough,windows/doors, siding, damp proofing entire foundation, propane heater in shop, both decks, 10X12 shed,majority of electrical, bathrooms, fence, flooring, trim, appliances, spray foam insulation in basement andshop, interior doors, attic insulation R-60, 1 inch foam board on entire house, septic tank risers, heated washer, heated bathroom floor. (id:51300)
Century 21 In-Studio Realty Inc.
20 Harcourt Place
Fergus, Ontario
This attractive Wrighthaven built backsplit is situated in a small enclave of homes on its own private road - meaning a safe low traffic, family friendly setting. The unique layout offers over 2500 square feet of living space above ground - with 5 bedrooms ( one would make a great home office ) and 3 bathrooms. Lots of space to spread out here; the perfect home for larger families - or even multi-generational living. Two of the bedrooms are on the LOWER WALK OUT level - with access to nice patio. Large eat in kitchen with walk out to upper deck ( perfect for barbequing ). Living room with vaulted ceiling and huge windows. Even more space awaits on the basement level. Large welcoming foyer. Two car garage. Metal roof. Great curb appeal here. Fully fenced rear yard. Convenient south end location - WALKING DISTANCE to schools and all the amenities you need including grocery store and pharmacy. (id:51300)
Royal LePage Royal City Realty
Royal LePage Royal City Realty Brokerage
121 Parkside Drive W
Fergus, Ontario
This 3-bedroom, 3-bathroom home is perfect for a summer retreat. The meticulously designed yard includes an inground pool with a diving board, making it the ideal gathering spot for the season. Surrounding the pool are beautiful gardens and water features, creating a tranquil atmosphere for relaxation. The yard also offers designated areas for both pets and children to play, along with a covered patio area. This ensures that the entire family can enjoy days filled with fun and enjoyment. Additionally, the yard backs onto a quiet community, providing a private oasis without any neighbors overlooking. The house itself boasts several key features, such as a roof that was replaced in 2023, windows that allow ample natural light, and an extra wide front door. With these major updates already taken care of, there is minimal work required before moving in. You can personalize the space with your own décor and style. The primary bedroom includes a private ensuite with a soaker tub and separate glass shower, a walk-in closet, and a large window overlooking the pool. Two additional bedrooms and a main bathroom complete the top floor. If you need more space, the finished basement offers a generous rec room and a bonus room that can be used for guest accommodations, music, or a home office. This home truly has everything your family needs for a comfortable and enjoyable lifestyle. (id:51300)
Royal LePage Royal City Realty Brokerage
423676 Concession 6
West Grey, Ontario
Escape to your own private paradise situated between the Rocky Saugeen & the Saugeen rivers! This carefully restored century farmhouse is a rare gem nestled on 13.6 acres of stunning natural beauty, complete with forest trails, a spring-fed pond, & fields of wildflowers. The charm of this 1.5 story home is matched only by its modern amenities and thoughtful renovations. The light-filled main floor boasts an inviting open concept layout, seamlessly connecting the kitchen, living room, & dining area, perfect for entertaining guests or simply enjoying family time. The main level also features the primary bedroom and a 4-piece bathroom. Venture upstairs to discover 2 additional bedrooms & another beautifully appointed 4-piece bathroom, complete with a clawfoot soaker tub, offering a peaceful retreat at the end of the day. No detail has been overlooked in the renovation of this home, with updates including a top-of- the-line Mitsubishi heat pump for year-round comfort, custom wide-plank white oak flooring, newly installed windows (2023), & updated electrical and plumbing systems, ensuring both energy-efficiency and comfort for years to come. Additional features such as a separate generator panel, a bright and airy walk-out basement, new eaves and downspouts (2022) further enhance the functionality and appeal of this exquisite property. Stroll down from the house to a two-story workshop/studio space, with a WETT certified Selkirk chimney. Further from the home is a small barn perfect for the family goats, while the surrounding white pine, cedar and wetland offer endless opportunities for hiking, and exploring nature. Take advantage of the Managed Forest Tax Incentive Program (buyer to do due diligence). Indulge in the serenity of your own private oasis as you soak in the view from the decks overlooking the pond & rolling landscape. Listen to the birds, sit under a canopy of stars or be the first one up to watch the morning sunrise. Your magical & private haven is here. (id:51300)
Century 21 In-Studio Realty Inc.
423676 Concession 6
West Grey, Ontario
Escape to your own private paradise situated between the Rocky Saugeen and the Saugeen rivers! This carefully restored century farmhouse is a rare gem nestled on 13.6 acres of stunning natural beauty, complete with forest trails, a spring-fed pond, & fields of wildflowers. The charm of this 1.5 story home is matched only by its modern amenities and thoughtful renovations. The light-filled main floor boasts an inviting open concept layout, seamlessly connecting the kitchen, living room, & dining area, perfect for entertaining guests or simply enjoying family time. The main level also features the primary bedroom and a 4-piece bathroom. Venture upstairs to discover 2 additional bedrooms & another beautifully appointed 4-piece bathroom, complete with a clawfoot soaker tub, offering a peaceful retreat at the end of the day. No detail has been overlooked in the renovation of this home, with updates including a top-of- the-line Mitsubishi heat pump for year-round comfort, custom wide-plank white oak flooring, newly installed windows (2023), & updated electrical and plumbing systems, ensuring both energy-efficiency and comfort for years to come. Additional features such as a separate generator panel, a bright and airy walk-out basement, new eaves and downspouts (2022) further enhance the functionality and appeal of this exquisite property. Stroll down from the house to a two-story workshop/studio space, with a WETT certified Selkirk chimney. Further from the home is a small barn perfect for the family goats, while the surrounding white pine, cedar and wetland offer endless opportunities for hiking, and exploring nature. Take advantage of the Managed Forest Tax Incentive Program (buyer to do due diligence). Indulge in the serenity of your own private oasis as you soak in the view from the decks overlooking the pond & rolling landscape. Listen to the birds, sit under a canopy of stars or be the first one up to watch the morning sunrise. Your magical & private haven is here. (id:51300)
Century 21 In-Studio Realty Inc.
22 Stonefield Gate
Middlesex Centre, Ontario
With wonderful curb appeal, this fantastic family home located in Ilderton, has a huge backyard which backs onto a park in the beautiful Deer Haven Subdivision. This is one of the largest backyards in the area, boasting a large deck, hot tub, new salt water, heated pool, a shed and still a large amount of green space. Past the park is the Deer Haven pond and forest, where you can watch the leaves change colour during the Autumn months. There are hiking trails, as well as a basketball court and tennis/pickleball courts nearby, for more outdoor enjoyment. With easy access to the Community Centre, Arena and Ilderton Fair Grounds, this is truly a great place to live! This well cared for 3 bedroom, 2.5 bath home, with fully finished basement is the perfect option for that active, growing family. As a bonus, the 2 car garage is fully equipped with a heater and Epoxy coated floors, so you are all set for either that awesome man cave or workout facility, or just keeping the cars warm and dry. You dont have to dream about the perfect home in a great location with that amazing backyard oasis any longer. Here it is! (id:51300)
Initia Real Estate (Ontario) Ltd
145 Street Unit# 1
Stratford, Ontario
Investors and entrepreneurs looking for the opportunity to own a new successful turnkey business? Consider The Bowl Bar, located in the heart of Stratford. The Bowl Bar has quickly become a favorite among locals and visitors alike for its vibrant and delicious healthy food offerings. Since its opening in the spring of 2022, The Bowl Bar has established itself as a cornerstone of the community, offering a fresh and light dining experience. Upon entering The Bowl Bar, you will be greeted with an easy-to-read digital menu and a variety of delicious food options that cater to diverse tastes and preferences. The restaurant's interior design reflects a commitment to wellness and mindful living, with every element meticulously curated to enhance your dining experience. Whether you choose to dine indoors in the inviting ambiance or opt for an al fresco experience on the charming patio area, you are sure to be enveloped in a sense of tranquility and well-being. The Bowl Bar's success is fueled by the increasing demand for healthier dining options. Their carefully crafted menu strikes the perfect balance between health and flavor, offering nourishing bowls and refreshing salads that will delight even the most discerning food enthusiasts. Situated adjacent to one of Ontario's most iconic independent cafes, The Bowl Bar benefits from a prime location that ensures a steady stream of foot traffic, enhancing its prestige within the business community. The symbiotic relationship between the two establishments contributes to the overall vibrancy of the area. If you are considering investing in a successful turnkey food business and restaurant that is already thriving and poised for growth, The Bowl Bar presents an attractive opportunity for entrepreneurs and investors alike. Call for more information to further evaluate this promising venture (id:51300)
Royal LePage Hiller Realty Brokerage
474 Grandview Drive
Wingham, Ontario
Welcome to 474 Grandview Drive, Wingham, a stunning raised bungalow in the heart of Wingham's most desirable neighborhood! This beautifully updated home boasts a charming front porch with elegant white pillars, a double-wide asphalt driveway, and a spacious 1.5-car garage perfect for parking and storage. As you step inside, you'll be impressed by the sleek laminate hardwood floors that flow throughout the main floor, creating a sense of warmth and sophistication. The stylish Dungannon Kitchen is a true showstopper, featuring solid wood cabinets, stainless steel appliances, and ample counter space for cooking and entertaining. The main floor features a four-piece bathroom and four spacious bedrooms, each with ample closets and plenty of natural light. The luxurious primary bedroom is a true retreat, complete with a double closet, three-piece ensuite bathroom with a walk-in tile shower, and walk-out access to the expansive deck and above-ground pool - perfect for soaking up the sun or enjoying a relaxing evening under the stars. The basement offers a cozy rec room with a natural gas fireplace, perfect for family movie nights or game days. The versatile extra room is ideal for a home gym, toy room, or fifth bedroom, and features additional soundproofing in the ceiling for added privacy. The basement also includes a two-piece bathroom, office space, storage room, and direct access to the garage for added convenience. Throughout the home, you'll appreciate the attention to detail and quality finishes, including updated lighting and natural gas heating and central air conditioning for year-round comfort. The expansive deck and above-ground pool offer the perfect setting for outdoor entertaining and relaxation, making this exceptional property the ultimate blend of style, functionality, and outdoor living. Perfect for growing families, this stunning home has it all! (id:51300)
Royal LePage Exchange Realty Co. Brokerage (Kin)
34 Tristan Crescent
Breslau, Ontario
Welcome to 34 Tristan Crescent! Nestled in peaceful Breslau, this gorgeous 3-bedroom family home perfectly blends modern elegance and practical design. Check out our TOP 7 reasons why you’ll want to make this house your home! #7 BRIGHT & AIRY MAIN FLOOR - Here, you’ll find upgraded 8-foot doors, 8.5-inch wide engineered hardwood flooring, 9-foot ceilings, and 5-inch baseboards. The stunning great room boasts 18-foot ceilings and a cozy gas fireplace. #6 GOURMET EAT-IN KITCHEN - The upgraded kitchen features high-end KitchenAid stainless steel appliances & soft-close cabinetry. Enjoy the convenience of upgraded plumbing fixtures, including an electronic touch faucet and beautiful painted maple cabinetry paired with solid maple floating shelves. The centrepiece is the large island with a stunning 2-inch-thick quartz countertop. Adjacent to the kitchen is the dinette with a walkout. #5 PRIVATE BACKYARD — The new deck spans the width of the house. It also comes complete with a gas BBQ line. An 8-foot fence ensures privacy, while the strategically planted trees at the back of the property, currently 10 feet tall and growing 2 feet per year up to 25 feet, provide an additional natural screen. #4 UNIQUE SECOND LEVEL - Unique to this home, the second level is clad in Hardie Board siding, offering enhanced durability and style. This exclusive feature adds a distinctive touch to the property. #3 BEDROOMS & BATHROOMS - Discover three bright bedrooms upstairs, including a spacious primary suite complete with 9.5-foot ceilings, ample natural light, two walk-in closets, and a 4-piece ensuite with two sinks, and a standup shower with nook. #2 FINISHED BASEMENT— The beautifully finished basement boasts a custom floor-to-ceiling mantle and 42” Napoleon gas fireplace. Enjoy the built-in dry bar with fridge and a luxe 3-piece bathroom. #1 LOCATION— Breslau is a serene escape from the hustle and bustle. Nestled just moments away from beautiful parks, schools, and walking trails. (id:51300)
RE/MAX Twin City Realty Inc.
Lot 976 Road 10 West Road
Conestogo Lake, Ontario
Escape to serenity at our charming lakeside cottage, where tranquility meets adventure. This seasonal cottage, sitting on leased land owned by the Grand River Conservation Authority, is a cozy 3-bedroom, 1-bath retreat & offers the perfect blend of relaxation and outdoor fun. Begin your day with a leisurely breakfast on the large water facing -very private- deck, and listening to the gentle lapping of the lake. As evening falls, gather around the lakeside fire pit for marshmallows and stories under a canopy of stars and watch the sunset in the horizon over the trees. For the fishing enthusiast, cast a line in the bay to the left and reel in the day's catch. Whether you're water skiing, wakeboarding, or enjoying a peaceful boat ride, the lake is your playground. The cottage features ample storage with a handy shed for all your outdoor gear. Conveniently located near Drayton, Elmira, and Listowel, you'll find everything you need within a short drive. Embrace the beauty of the lakeside living in this idyllic getaway--your perfect retreat awaits. (id:51300)
Keller Williams Edge Realty
229 Nile Street
Stratford, Ontario
Ideal for those looking for a refined fully furnished three bedroom home with elevated modern interior design. This century home has enjoyed a complete interior remodel with raised ceilings, updated light fixtures and electrical, new hardwood floors, and an open concept kitchen with granite countertops, Haier appliances, and Faber range hood. Everything you need is in this home, from linens on the beds to a matte portrait television and internet. Laundry is included at no additional charge in the unfinished basement. The deep back yard is fully fenced with ready garden plots for someone with a green thumb. A back deck is perfect for enjoying your morning coffee on the covered front porch. Centrally located by the VIA train station and bus station, this home is an easy walk downtown to the University of Waterloo, the theatres, restaurants, and all of Stratford's local attractions. The landlord is flexible on length of lease, and is available September 1, or earlier. (id:51300)
RE/MAX A-B Realty Ltd (Stfd) Brokerage
426 Flannery Drive
Fergus, Ontario
Turn key for under $730k! Introducing, 426 Flannery Drive! This turn-key family home features 3 beds, 2 baths, an office nook and a fully finished basement. Enjoy stylish spaces throughout and thoughtful updates like new epoxy flooring in the garage, a freshly sealed driveway, updated appliances and central vac. Step outside to your own private oasis with an above-ground pool, new privacy walls and a beautiful yard backing onto green space for added privacy. Located in the heart of Fergus, you’ll love the small-town charm and kind community. Close to schools, parks, and Highway 6 for commuting, this home has it all! Ready to make 426 Flannery Drive yours? All that is left to do is move in! Reach out today. (id:51300)
Coldwell Banker Neumann Real Estate Brokerage
116 Seneca St, Rr 1 Street
Point Clark, Ontario
Three season cottage that has ample room for all your family with 3 bedrooms, 4 pc Bath, large family room and as a bonus you also can enjoy a 19 x 10 Sunroom. This property boasts privacy, a 12 x 16 detached garage for all your storage needs, and 2 decks or patio's so you can sit out and enjoy your morning coffee or nightly glass of wine. As an added bonus this property comes almost completely furnished so pack your bags and enjoy the cottage lifestyle!! Leisurely 15 min walk will take you to a nice sand beach, Historic Lighthouse and boat launch to enjoy your Summer!! (id:51300)
RE/MAX Land Exchange Ltd Brokerage (Pc)
16 Carberry Street
Erin, Ontario
Located on a peaceful, tree-lined street and within walking distance to downtown Erin, this 5-bedroom home offers a wonderful place for your family to put down roots. Inside, youll find a spacious, open-concept layout perfect for contemporary living. The large, mature backyard provides plenty of privacy and is ideal for both family activities and entertaining. The main level features three bedrooms, while the lower level has two additional bedrooms, offering plenty of space for everyone. The huge recreation room is perfect for family relaxation and large gatherings. The bright living room boasts a feature wall with a fireplace, adding a cozy touch to the home. The family-sized dining room has a walkout to the deck and yard, creating an easy indoor-outdoor flow. The kitchen, complete with an island and a window overlooking the yard, is a great space for preparing meals and enjoying time with loved ones. This home truly combines comfort, space, and convenience in a charming setting. (id:51300)
Royal LePage Meadowtowne Realty
1453 Wrigley Road
Ayr, Ontario
If you’re looking to escape city life, you’re going to want to check out this charming all brick 3 bed/3 bath bungalow in Ayr sitting on .963 acre (208 Ft x 200 ft lot) backing on to mature trees and a natural creek. This home offers a perfect blend of comfort and convenience, ideal for both relaxation and entertaining. Complete with a hot tub and pool, this home provides a serene escape with the beauty of nature right at your doorstep. This charming home offers over 2,929 sq ft of total living space and has been freshly painted throughout. The main floor living space features a cozy family room with fireplace, updated kitchen which opens to the dining area with hardwood flooring and access to the composite deck complete with hot tub to unwind at the end of the day and enjoy the tranquil exterior surrounding this lovely home. The main floor continues with a spacious living room with fireplace, hardwood flooring and a large picture window to enjoy the view, 3 bedrooms, updated 4 pc bath with heated floors & access to the hot tub & deck. Heading to the lower level is an office, 3 pc bath, laundry, bright rec room with a large window, wood burning fireplace, built-in bar & walk-out access to the backyard (offering potential for multi-generational living with separate access from both inside & outside the home). Escape the heat this summer in the 20’ x 40’ in-ground pool (new liner) complete with stamped concrete surround, pool house & gazebo . The double wide driveway offers 4 car parking. Just minutes from downtown Ayr & all amenities as well as Hwy 401 & 403, also conveniently located on a school bus route. (id:51300)
Royal LePage Wolle Realty
16 Carberry Street
Erin, Ontario
Located on a peaceful, tree-lined street and within walking distance to downtown Erin, this 5-bedroom home offers a wonderful place for your family to put down roots. Inside, you’ll find a spacious, open-concept layout perfect for contemporary living. The large, mature backyard provides plenty of privacy and is ideal for both family activities and entertaining. The main level features three bedrooms, while the lower level has two additional bedrooms, offering plenty of space for everyone. The huge recreation room is perfect for family relaxation and large gatherings. The bright living room boasts a feature wall with a fireplace, adding a cozy touch to the home. The family-sized dining room has a walkout to the deck and yard, creating an easy indoor-outdoor flow. The kitchen, complete with an island and a window overlooking the yard, is a great space for preparing meals and enjoying time with loved ones. This home truly combines comfort, space, and convenience in a charming setting. (id:51300)
Royal LePage Meadowtowne Realty Inc.


