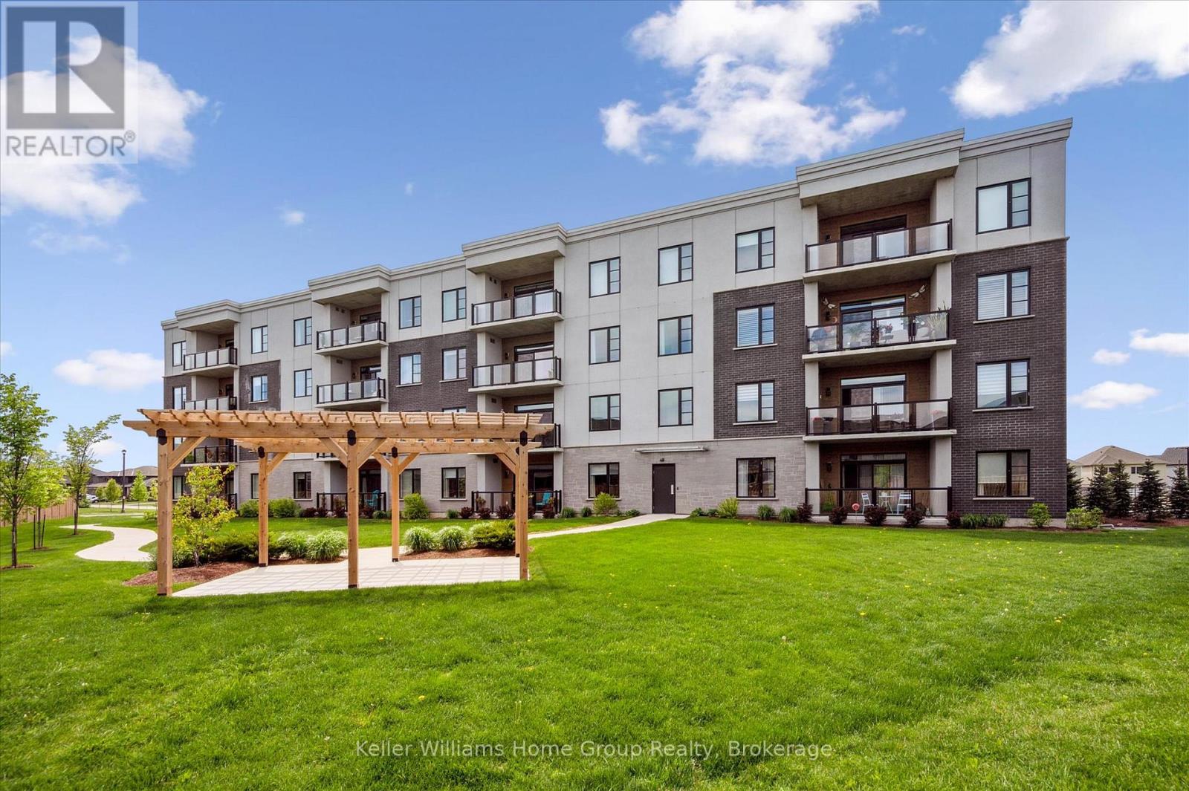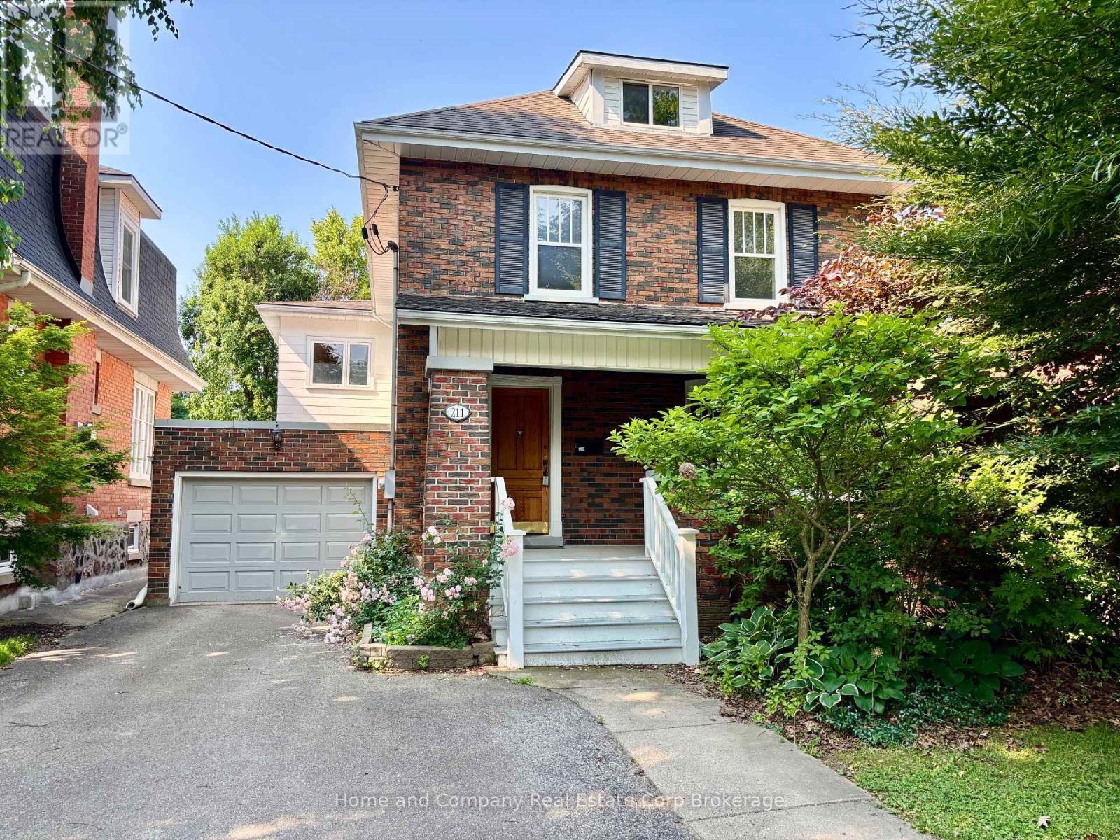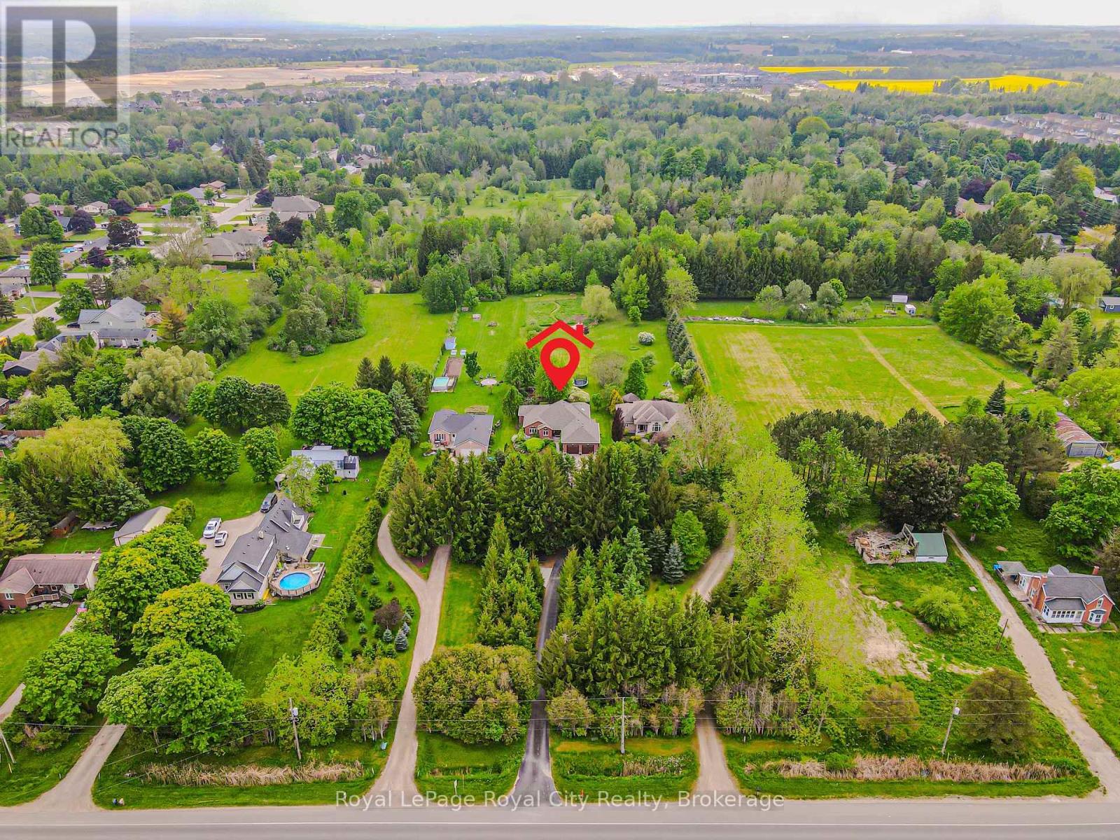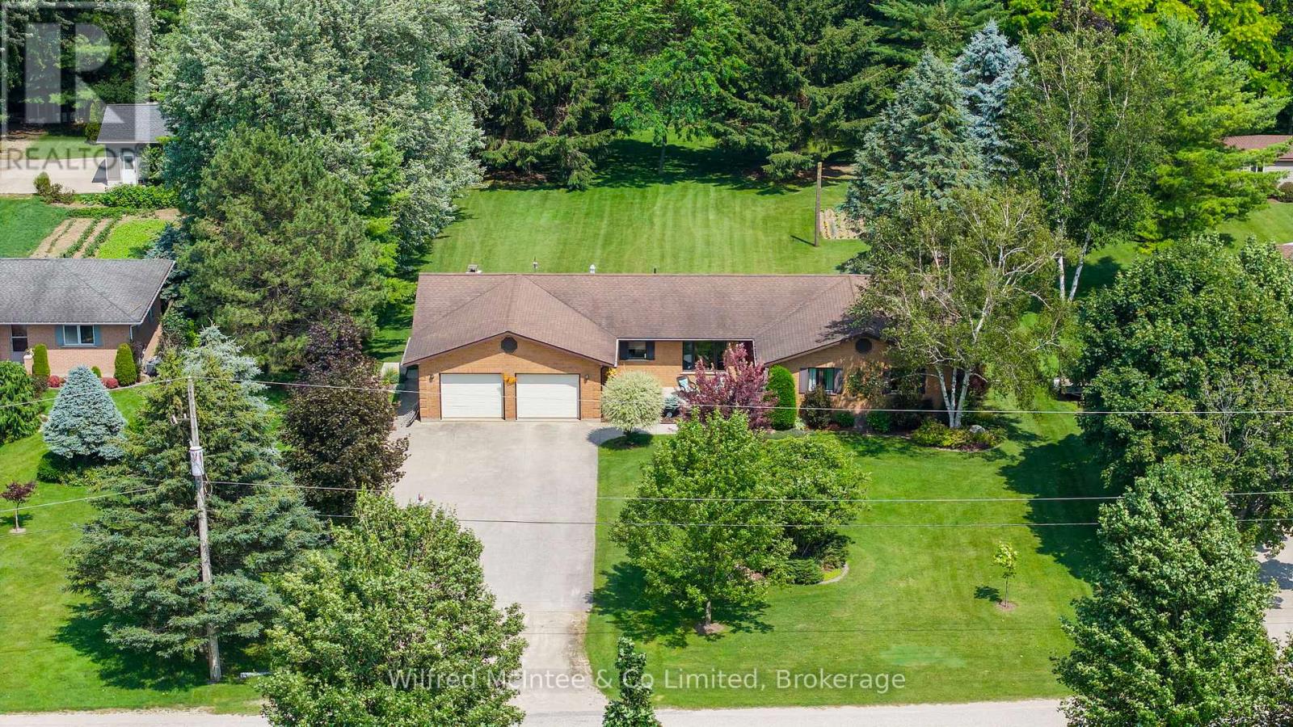Listings
101 - 99a Farley Road
Centre Wellington, Ontario
Step into comfort and convenience with this newly constructed 2-bedroom, 2-bathroom condo offering 1,285 square feet of modern living space. Built in 2023 by Keating Construction, this ground-floor unit combines contemporary design with everyday practicality perfect for homeowners seeking style, ease, and accessibility. From the moment you walk in, you're greeted by an open-concept layout that maximizes natural light and livability. The spacious living area flows seamlessly to a private balcony, ideal for morning coffee or evening relaxation. The kitchen is outfitted with modern cabinetry, premium fixtures, and ample counter space perfect for both cooking and entertaining. The primary suite features a full en-suite bath and generous closet space, while the second bedroom offers flexibility for guests, a home office, or additional storage. Whether you're downsizing, investing, or purchasing your first home, this move-in-ready gem offers comfort, quality, and value in a well-planned community. With easy ground-floor access, its also ideal for buyers looking to avoid stairs or simply enjoy more convenient entry. (id:51300)
Keller Williams Home Group Realty
211 Douglas Street
Stratford, Ontario
Welcome to 211 Douglas Street! Located in desirable Avon ward, this charming 4 bedroom, 2 bathroom home is located a short walk to the city centre, Stratford Hospital and TJ Dolan trails. Featuring a welcoming front porch and spacious foyer leading to the generous kitchen, formal living room with built-in floor to ceiling bookshelves and a dining room large enough for dinner parties. Make your way to the incredible addition, providing a main floor 3-piece bathroom and spacious family room with gas fireplace and access to your deck and yard. The second floor is home to the bedrooms, including an oversized primary with walk-in custom closet, a 5-piece bathroom and provides walk-up access to the finished attic space, perfect for hobbies, another bedroom or an additional recreation room. You will also find lovely perennial gardens, an expansive updated rear deck and plenty of parking with the double wide driveway and attached garage--such a treat for a well located century home. For more information or to set up a private showing, contact your REALTOR today! (id:51300)
Home And Company Real Estate Corp Brokerage
69 Parkview Drive
Wellesley, Ontario
Welcome to 69 Parkview Drive in the heart of Wellesley—a beautifully updated home where thoughtful design and quality craftsmanship shine throughout. Located in a family-friendly neighbourhood just steps from Wellesley Public School, this home blends modern style, everyday function, and small-town charm. The showpiece of the main floor is the custom kitchen, renovated in 2023 by Wrightcraft Wood Working. It features quartz countertops, a 10 ft island with a handcrafted maple top, and GE Café appliances with WiFi connectivity. With soft-close cabinetry, dovetail drawers, and a smart pantry with oversized pull-outs, this kitchen is both stunning and practical. Hardwood flooring flows throughout the main floor, complemented by solid wood doors for soundproofing, updated trim, and new light fixtures. The laundry room was also redesigned with quartz counters and custom cabinetry to add functionality and style. The professionally finished basement by Marked Contracting is ideal for entertaining. It features a custom wet bar with stone accent wall and bench seating, built-in surround sound, a media area, powder room, and a versatile bonus room—perfect as a gym, office, or extra bedroom. Outside, enjoy a private backyard with mature evergreens and maples, natural gas BBQ hookup, hydro-ready shed space, a soft water tap in the garage, and a professionally maintained hot tub—ideal for relaxing at the end of the day. Additional upgrades include a new garage door, custom hardwood staircase, Strassburger front door and sidelights, shingles (2018), an owned water softener, and a water-operated backup sump pump. The furnace and AC are original but regularly serviced and in good working order. More than just a beautiful home, this is a true community setting—where neighbours look out for one another and local amenities are just around the corner. With excellent schools, parks, and a warm small-town feel, 69 Parkview Drive is the perfect place to call home. (id:51300)
RE/MAX Twin City Realty Inc.
21 York Crescent
Bluewater, Ontario
This solid brick bungalow is nestled on the highly sought-after York Crescent, offering a blend of comfort, functionality, and scenic surroundings. The home has been thoughtfully updated throughout and features an open-concept main floor with a modern kitchen complete with an island perfect for everyday living and entertaining.The main level includes three bedrooms and a well-appointed four-piece bathroom. Downstairs, you'll find a spacious rec room, an additional bedroom, and a three-piece bathroom, providing flexible living space for guests or family.Practical upgrades include a durable steel roof, an attached garage, and a detached shop with hydro and a poured concrete floor ideal for hobbies, storage, or a workspace. There's also a separate shed for added convenience.One of the standout features of this property is the three-season sunroom at the back of the house, offering a tranquil retreat with views of the surrounding farmers fields. This home combines rural charm with modern updates in a desirable location. (id:51300)
Coldwell Banker Dawnflight Realty Brokerage
14 Highview Street
Mapleton, Ontario
Set on over one-third of an acre and backing onto peaceful open farmland, this executive raised bungalow offers the perfect blend of high-end living and rural tranquility. Step inside to a bright and airy open-concept layout, featuring tray ceilings, rich hardwood flooring, and a striking gas fireplace in the great room. The custom gourmet kitchen is a true showstopper, complete with a large island, quartz countertops, and a seamless flow into the dining area. Patio doors lead to your own private backyard retreat, where a beautifully landscaped deck overlooks open fields and showcases a stunning fire pit area, the perfect place to unwind under the stars and take in breathtaking sunset views. The main floor offers three spacious bedrooms plus a den, ideal for a home office or fourth bedroom. The primary suite is a true sanctuary, featuring a walk-in closet and a recently renovated spa-inspired ensuite with a glass-enclosed shower and roughed-in heated floors, including in the shower itself, the ultimate in luxury comfort. The fully finished lower level offers oversized windows, a 5th bedroom, half bath, and a spacious recreation area - perfect for entertaining, a home gym, or guest accommodations. The three-car garage includes a separate bay ideal for a workshop or studio, perfect for car enthusiasts or hobbyists. This home boasts a ton of upgrades and renovations, reflecting careful attention to detail and high-quality finishes throughout. This is more than just a home, it's a carefully curated lifestyle property that offers refined interiors, thoughtful upgrades, and peaceful outdoor living in one of Drayton's most picturesque rural settings. (id:51300)
RE/MAX Icon Realty
44 Geddes Street W
Minto, Ontario
Built in 2006, this bungalow features Two oversized living spaces- each with their own full basement. The fully separate in law suite features 2 rear separate entrances with walkouts to multiple decks overlooking the fenced yard and no direct houses in behind. The large backyard features a separate fenced in dog run/kids play area, fish pond, shed, fire pit, tiki bar and hot tub for lots of entertaining. For the garage/shop lover in your family a fully gas heated 20 x21 garage with 240 volt wiring perfect for a welder with floor to ceiling industrial shelving. Roof 2021, Furnace/A/C 2018, Water Softener 2023, HWT 2020 (id:51300)
Royal LePage Rcr Realty
47 Bowman Drive
Middlesex Centre, Ontario
Exceptional 2+3 bedroom and 3 bathroom home backing onto nature and pond. Beautiful views! Open concept main floor with large great room and dining area open to the gourmet kitchen with island. Large primary bedroom with ensuite and walk-in closet. Main floor laundry. Fully finished lower level with 3 bedrooms, full bathroom and family room. Large rear deck perfect for entertaining! Double attached garage. Call quickly as this home wont last! (id:51300)
RE/MAX Advantage Sanderson Realty
38 Victoria Street N
Goderich, Ontario
Are you an entrepreneur looking for a turn key business in Goderich? Here is your chance to be your own boss and enjoy an established opportunity. Bodi Bronz consists of 3 lay down tanning beds (1 low intensity & 2 high intensity), 1 stand up tanning bed and 1 Mystic Spray tanning bed, all running off an up to date TanTrack computerized system. The inside of the business has been updated throughout and all equipment and space has been meticulously maintained. Located in a busy plaza on a main highway through Goderich. Now is the time to take this opportunity, do not wait - call today for more info. (id:51300)
Coldwell Banker All Points-Festival City Realty
953 St David Street N
Centre Wellington, Ontario
Set on 1.86 acres of peaceful, private land right in town, this custom-built bungalow was thoughtfully designed for enjoying family life, entertaining friends, and appreciating the beauty of nature. A long laneway framed by majestic white spruce sets the tone for the serenity that awaits.This one-owner home blends quality craftsmanship with warmth and functionality. From the grand foyer with its 10' ceiling to the maple hardwood floors and custom millwork, you'll feel the pride of ownership throughout. At the heart of the home is the open-concept great room, where family celebrations and quiet evenings by the fire unfold. Built-ins surround the gas fireplace, and large windows with a walkout to the two-tiered deck connect you to the outdoors. The kitchen, designed for both everyday living and special gatherings, features cherrywood cabinetry, quartz countertops, a breakfast bar, and a sunny dining area overlooking the backyard.Families and pet lovers will appreciate the mudroom/laundry with access to the oversized double garage and a separate entrance to the finished basement, ideal for multi-generational living or weekend guests.The main level offers three bedrooms, including a private primary suite with walk-in closet and spa-inspired ensuite for quiet moments of relaxation. A fourth bedroom with semi-ensuite is located in the finished basement, along with a cozy family room with fireplace and a spacious rec room with a bar, ideal for movie nights, game days, or a future self-contained apartment.The backyard has been the backdrop for BBQs, bonfires, gardening, and more. With GRCA-protected land at the rear and ample room for a pool, outbuilding, or outdoor adventures, theres plenty of space to dream and grow.Close to schools, shopping, restaurants, and just minutes to the 401, this is more than a house, its a forever home ready for your next chapter. (id:51300)
Royal LePage Royal City Realty
95 Cobblestone Place
Rockwood, Ontario
Welcome to 95 Cobblestone Place, a magical bungalow retreat nestled into Rockwood’s most exclusive niche. As you drive up the street, you’ll feel the shift in energy—breathe deeply and know you’re home. This stunning bungalow offers 2,585 sq ft on the main level, blending elegant finishes with warm, inviting spaces. A versatile office sits off the foyer, easily converted to a bedroom if needed. Entertain in the formal dining room with coffered ceiling and pot lights, or relax in the vaulted living room featuring hardwood floors, a gas fireplace, and expansive windows overlooking the private, tree-lined backyard. The chef’s kitchen is equipped with a gas range, stainless steel appliances, walk-in pantry, and pot lights, while the sunlit breakfast area opens onto a covered composite deck—perfect for morning coffee or evening wine. On the other side of the home, find two spacious bedrooms. The primary suite delights with a walk-in closet featuring built-ins and a luxurious 5-piece ensuite. The second bedroom offers a double closet and large window for natural light. Downstairs, over 1,700 sq ft of finished space includes a large living area with track lighting and above-grade windows, a recreation room with gas fireplace and wet bar, plus a games area with a separate entrance from the heated 2-car garage—ideal for entertaining or potential in-law suite. A basement bedroom, 3-piece bath, and ample storage complete this level. Step outside to a private backyard oasis with a water feature, interlock patio, and armour stone steps surrounded by mature trees and professional landscaping. Extensive front and side landscaping creates wonderful curb appeal. Moments from Rockwood Conservation Area, trails, schools, shops, and major routes, this home is a hidden oasis offering tranquility and connection to nature—yet close to everything. Come experience the peace for yourself! (id:51300)
RE/MAX Escarpment Realty Inc.
24439 Poplar Hill Road
Middlesex Centre, Ontario
Discover this exceptional ranch bungalow set on a beautifully manicured 0.45-acre lot with exquisite gardens, reclaimed brick and a tranquil water feature. Built in 1990, this thoughtfully updated home combines classic character with modern conveniences, offering over 3+1 bedrooms and 3 bathrooms in a bright, inviting layout. Step onto the charming wraparound porch and enter spacious living areas filled with natural light from large windows. The expansive primary suite features a luxurious ensuite bath and generous closet space. A stunning 2024 kitchen renovation showcases quartz countertops, brand new appliances including an induction oven, and stylish new flooring throughout. Warm up beside any of the three fireplaces two gas and one natural wood or relax in the inviting family room, game room on the finished lower level complete with built-ins and wet bar. Enjoy outdoor entertaining in the hot tub, or around the serene gardens. The property includes a detached 1.5 car garage, an alarm system, and important updates such as 40-year shingles (2014), leaf filters (2022). With RH 1-1 zoning, well water, and septic, this is a truly spectacular offering in the sought-after Poplar Hill community. (id:51300)
Century 21 First Canadian Corp
30 Geeson Avenue
Brockton, Ontario
Welcome to 30 Geeson Avenue situated in one of Walkerton's most sought-after neighborhoods! This well-maintained, spacious brick bungalow sits proudly on a stunning estate lot measuring 105' x 297', offering peaceful views of an open field in front and backing onto a scenic walking trail. The heart of the home is the eat-in kitchen with pantry, complemented by a formal dining room and elegant living room, perfect for entertaining. You'll love the comfortable family room featuring a gas fireplace and walkout to the backyard deck, ideal for relaxing evenings or morning coffee. Inside, you'll find 3 generous bedrooms, primary with its own 3-piece ensuite, plus a 4-piece main bath. The lower level with walk outs offers, a large family room with gas stove, laundry with 2-piece bath combo, utility room, workshop, two cold rooms, and plenty of storage. There's also great potential here to add more bedrooms or a home office. Step outside to your park-like backyard, surrounded by mature trees, lush green grass, and plenty of privacy. A large 2-car attached garage adds convenience and functionality. Located in the vibrant town of Walkerton, you'll enjoy close proximity to all amenities including shopping, schools, and a full-service hospital while soaking in the tranquility of estate living. Don't miss this rare opportunity to own a beautiful home on a breathtaking lot in one of the areas most desirable communities! (id:51300)
Wilfred Mcintee & Co Limited












