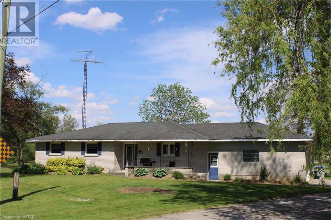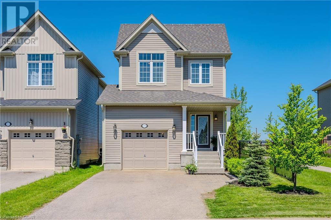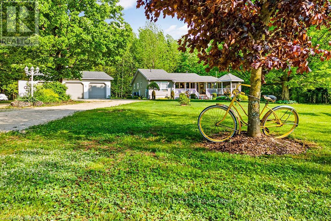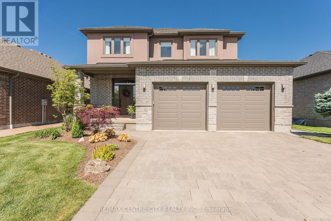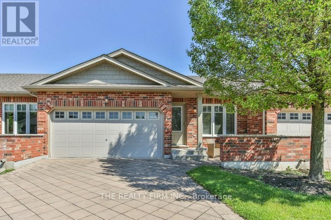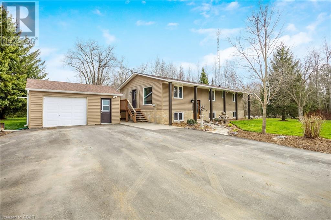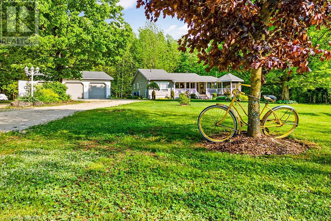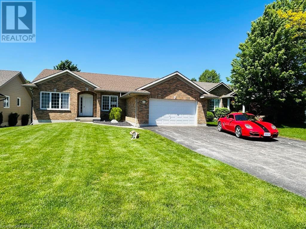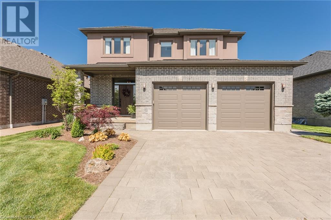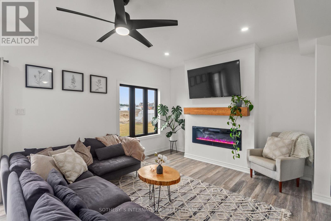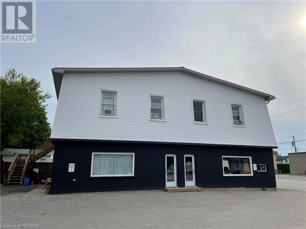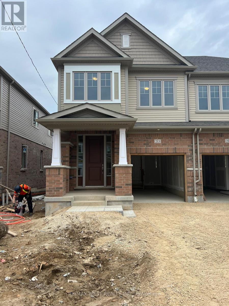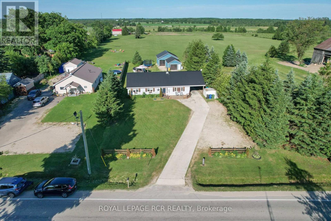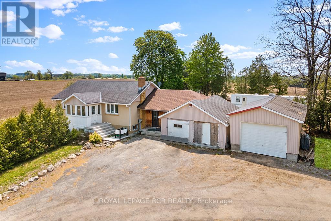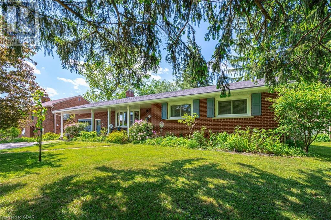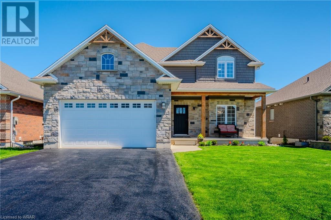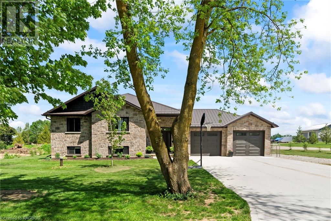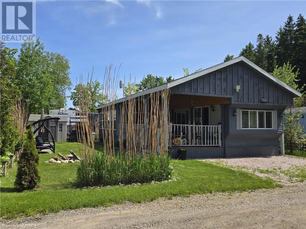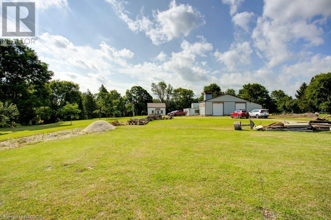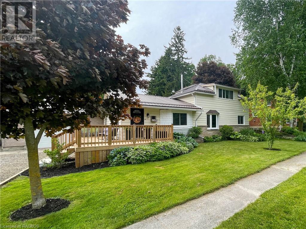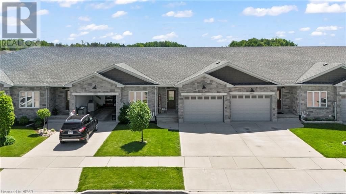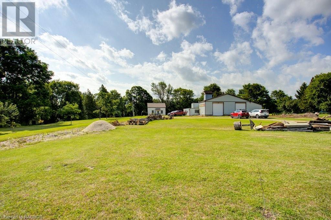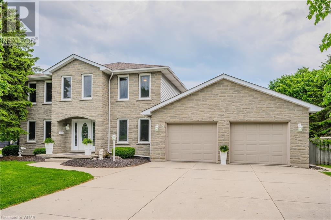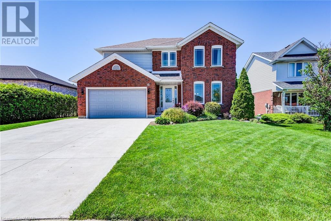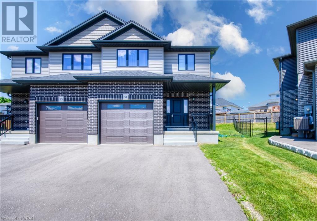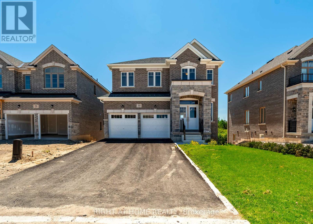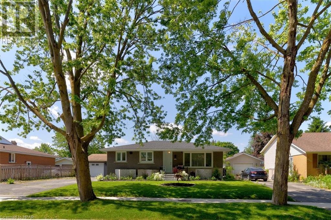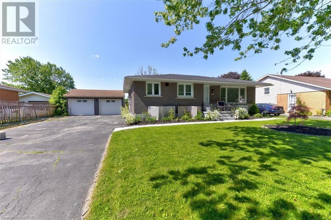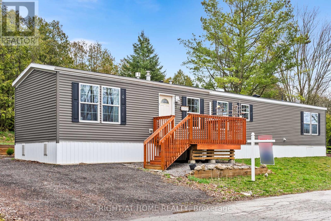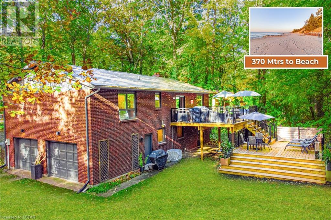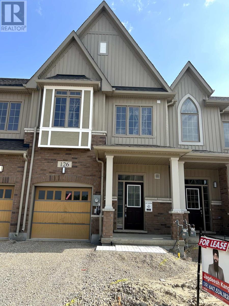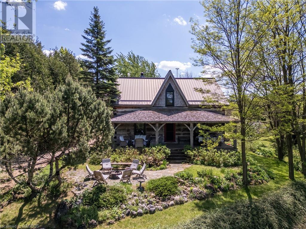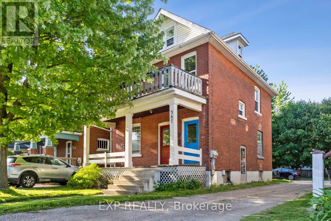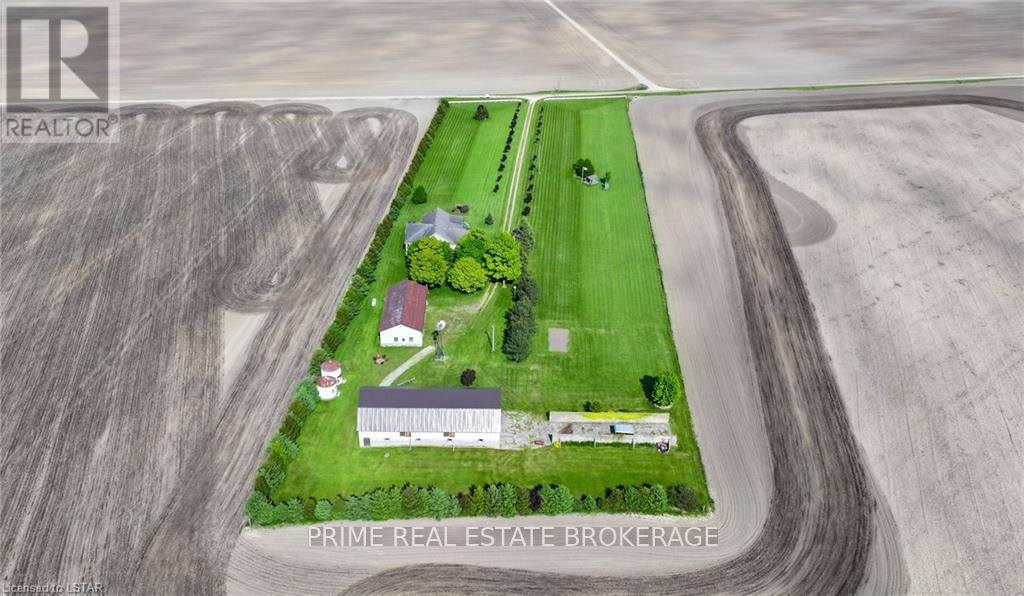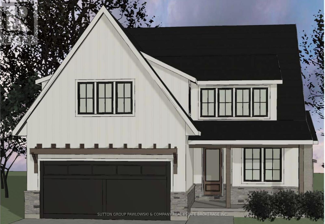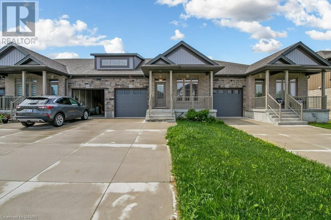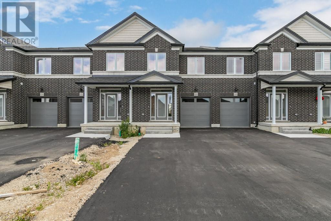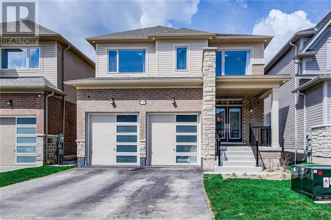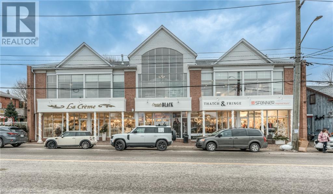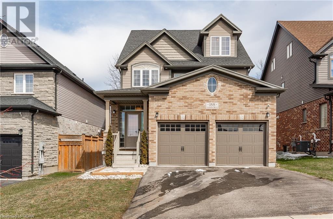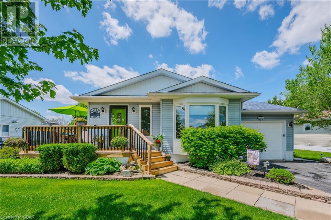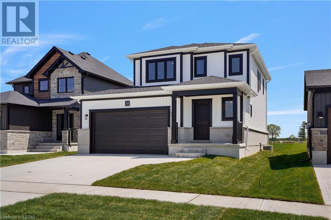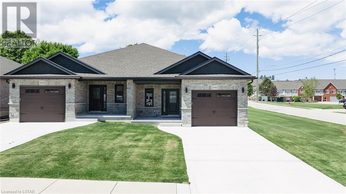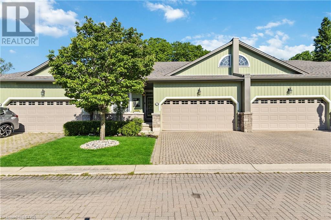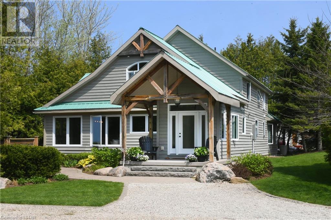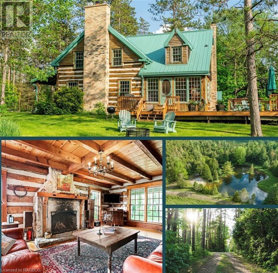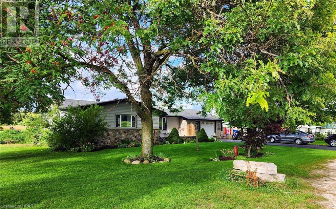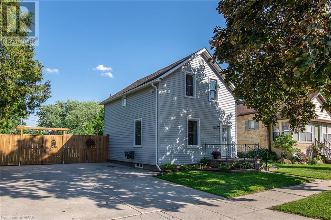Listings
667 Maple Street
Brussels, Ontario
Discover the charm of this inviting 3-bedroom, 2-bathroom bungalow nestled alongside the serene Maitland River, offering a picturesque backdrop to your everyday life. Perfectly suited for nature enthusiasts keen on fishing, canoeing, or swimming, this home promises a tranquil retreat. Relish in the peace and quiet while still being conveniently located only an hour drive from Downtown Waterloo. Step inside to find a modern, open-concept kitchen complete with a breakfast bar, seamlessly flowing into the living area where expansive windows frame the panoramic river views. The master bedroom boasts a 2-piece ensuite, complemented by a 4-piece bathroom on the main floor. Downstairs, the partially finished basement offers two additional bedrooms alongside a 3-piece bathroom. Bring your vision to life as you customize the space with flooring and ceiling finishes, creating the perfect extension to your dream home. Indulge in the harmony of nature and modern comforts in this riverside sanctuary, where every day feels like a peaceful getaway. (id:51300)
One Percent Realty Ltd.
151 Courtney Street
Fergus, Ontario
Welcome to your dream family home in the picturesque town of Fergus! This stunning 3+1-bedroom, 4-bathroom home offers the perfect blend of comfort, style, and convenience, making it an ideal choice for young families, first-time homebuyers, and down-sizers alike. The spacious primary bedroom features a convenient 3-piece ensuite that boasts modern fixtures and a sleek design, enhancing your daily routine. The primary bedroom also includes a walk-in closet, offering ample space for all your wardrobe needs. Enjoy the elegance of hardwood flooring throughout the main living area and second floor, with the exception of one cozy bedroom, adding warmth and character to every room. The kitchen has been thoughtfully designed and features ample counter space and builder-upgraded cabinetry. It's the perfect space for preparing meals and entertaining guests. The finished basement offers an additional bedroom and bathroom, perfect for guests, a home office, playroom, or a gym. Step outside to your own private oasis! The backyard boasts an above-ground pool, perfect for summer fun and relaxation, and spend your evenings roasting marshmallows by the fire. Located in a peaceful neighbourhood, this home is situated steps away from a school bus route and is just a short stroll away from a fantastic playground, making it ideal for families with children. Enjoy the charm of Fergus with its friendly community and scenic surroundings. Close to schools, parks, shopping, and dining options, everything you need is just a short drive away. Don't miss the opportunity to make it yours! (id:51300)
Royal LePage Royal City Realty
Royal LePage Royal City Realty Brokerage
523370 Side Road 6 Road
West Grey, Ontario
A charming & private country treasure lies nestled in 5.78 acres of natural beauty & peaceful solitude. As you approach the picture perfect setting, you see a beautiful, one-owner, custom-built Viceroy home with a 3 car garage that truly captures what you'd imagine as your country getaway. The ""Belleville"" model offers plenty of space in this open concept main floor plan with kitchen and breakfast bar, dining and living areas enhanced by plenty of windows for natural light, cathedral ceiling, propane fireplace and hardwood flooring. Additional space to appreciate your surroundings in the sunroom addition and side deck and a screened in gazebo for more options to quietly relax and take in nature or to entertain family and friends on weekends and holidays. A primary bedroom plus 2 more bedrooms share a 5 pc bath that completes the main floor. A back entry provides handy access to the new deck built in 2023 and rear yard where perennial gardens bloom. The lower level is completely finished with family room that has a woodstove for cozy ambience and alternative heat, a games room for fun and enjoyment, a 4th bedroom currently used as a hobby room, a laundry/2 pc bath combination and a workshop with a walkup to the backyard. The detached garage is 30' x 40', has hydro and is only steps to the home. Its location is close proximity to Markdale, Durham, Flesherton and only 30 minutes to Owen Sound. Lakes, golf courses, snowmobile/ATV trails are all closeby for recreational interests. Well taken care of and ready to move into, this little piece of heaven offers the best of rural living and all the comforts of a place to call home. (id:51300)
Royal LePage Rcr Realty
58 Timberwalk Trail Road
Middlesex Centre, Ontario
Dont miss your opportunity to own this gorgeous home in beautiful Ilderton. Located on a large lot in a desirable neighbourhood. This stunning layout offers an open concept main floor with a guest bath, mudroom, living room, dining and kitchen area that features hardwood floors, gas fireplace in built cabinets . The kitchen has a walk-in pantry, crisp white cabinets, granite counter tops and tile backsplash. This beautiful home has loads of natural light with lots of windows and neutral paint colours. The upstairs features three bedrooms, two baths and upper-level laundry. The master bedroom has a stunning en -suite bathroom with walk in shower, large soaker tub and leads to a large walk-in closet. Finished lower level with an additional bedroom and Den, large rec-room with theatre and another full bath with tile walk-in shower. The spacious yard is fully fenced, has a fire pit area, plus a large patio that's fantastic for entertaining. Other notables include a larger double car garage, all appliances included, built in speaker system, projector, and screen and much more. (id:51300)
RE/MAX Centre City Realty Inc.
16 - 121 Meadowcreek Drive
Middlesex Centre, Ontario
Welcome to your Ilderton dream home! With over 2000 square feet of finished living space, this exquisite 2-bedroom plus office, 2.5-bathroom one-floor condo offers the perfect blend of comfort and convenience. Located in a safe and quiet community with tree-lined entry and meticulous upkeep, this home is just minutes from North London, offering ease of access to all the amenities and services you could ever require. Step inside to discover an open-concept layout with vaulted ceilings that create a spacious and airy atmosphere. The large kitchen offers tonnes of counterspace, ample cabinets for storage and features a breakfast bar perfect for casual dining. The open kitchen/dining area flows seamlessly into the living room which invites you to sit in front of a gas fireplace or step out to the deck. The main floor boasts a primary bedroom with a 3-piece ensuite. A second bedroom can be found on the main level and used as such or alternatively as a den/office. Additionally, the convenience of main floor laundry makes everyday chores a breeze. The lower level is a versatile space - large and open, it is fully finished and offers an opportunity to convert some of the area into a third bedroom with its thoughtful separate light controls. This level adds to the home's functionality and flexibility, catering to your unique needs. A half bath and a storage/bonus room complete this level. Outdoor living offers a courtyard patio area at the front entrance and a rear raised deck, both surrounded by tall trees that provide privacy and a serene backdrop for relaxation or entertaining guests. Park at ease with a double garage, double driveway, and visitor parking available. Enjoy the nearby park for leisurely strolls or outdoor activities. This home is an exceptional find, offering the best in single-floor living with the added benefits of a quiet, well-maintained community. Dont miss your chance to experience this remarkable property comfort, convenience, and charm await you! **** EXTRAS **** Condo Fee: $385, Includes: Building Insurance, Decks, Doors , Ground Maintenance/Landscaping, Property Management Fees, Roof, Snow Removal, Windows (id:51300)
The Realty Firm Inc.
5821 Third Line
Erin, Ontario
Tranquil raised bungalow with a detached garage nestled in rural Erin. Enter the expansive driveway boasting abundant parking, leading to a charmingly landscaped stone walkway. A side entrance welcomes you into an open-concept kitchen, complete with a countertop range, built-in oven, and breakfast bar overlooking the spacious living room, which opens onto a sizable wooden deck. Adjacent is a separate dining room, bathed in natural light from two large windows. The primary bedroom features a convenient walk-in closet, while the main bathroom houses a laundry closet. Descend into the finished basement, where an open-concept kitchen with a center island awaits, alongside two bedrooms and a full bathroom with finished connections for laundry. Boasting electric heated floors in the main floor kitchen, bathroom and basement bedroom. Outside, a detached garage provides ample storage, complemented by a separate shed. Relax on the expansive deck, enjoying the serene, tree-lined backyardideal for summer evening bonfires and moments of privacy. Perfectly situated with Hillsburgh and the stunning Belwood Lake Conservation Area just a short drive away. (id:51300)
Real Broker Ontario Ltd.
523370 Side Road 6
West Grey, Ontario
A charming & private country treasure lies nestled in 5.78 acres of natural beauty & peaceful solitude. As you approach the picture perfect setting, you see a beautiful, one-owner, custom-built Viceroy home with a 3 car garage that truly captures what you'd imagine as your country getaway. The Belleville model offers plenty of space in this open concept main floor plan with kitchen and breakfast bar, dining and living areas enhanced by plenty of windows for natural light, cathedral ceiling, propane fireplace and hardwood flooring. Additional space to appreciate your surroundings in the sunroom addition and side deck and a screened in gazebo for more options to quietly relax and take in nature or to entertain family and friends on weekends and holidays. A primary bedroom plus 2 more bedrooms share a 5 pc bath that completes the main floor. A back entry provides handy access to the new deck built in 2023 and rear yard where perennial gardens bloom. The lower level is completely finished with family room that has a woodstove for cozy ambience and alternative heat, a games room for fun and enjoyment, a 4th bedroom currently used as a hobby room, a laundry/2 pc bath combination and a workshop with a walkup to the backyard. The detached garage is 30' x 40', has hydro and is only steps to the home. Its location is close proximity to Markdale, Durham, Flesherton and only 30 minutes to Owen Sound. Lakes, golf courses, snowmobile/ATV trails are all closeby for recreational interests. Well taken care of and ready to move into, this little piece of heaven offers the best of rural living and all the comforts of a place to call home. (id:51300)
Royal LePage Rcr Realty
444 Grandview Road
Wingham, Ontario
Introducing a stunning 4 bedroom, 3 bath house in a highly desirable location. This lovely home features an open concept design, seamlessly blending the kitchen, living room, and dining room, creating a spacious and inviting atmosphere for family gatherings and entertaining guests. The property boasts a huge rec room, providing ample space for recreational activities and creating a comfortable area for relaxation. This smoke-free home ensures a clean and healthy living environment. Additionally, it comes equipped with a well-maintained roof, furnace, and gutter guards, offering peace of mind and protection against the elements. Convenience is key with the under deck storage, providing extra space for storing outdoor equipment, furniture, and other belongings. Furthermore, this property includes an attached garage, providing convenient parking and additional storage options. Don't miss this fantastic opportunity to own a beautiful home in a sought-after location. Contact your REALTOR® now to schedule a viewing and make this house your dream home! (id:51300)
RE/MAX Land Exchange Ltd Brokerage (Wingham)
58 Timberwalk Trail
Ilderton, Ontario
Don’t miss your opportunity to own this gorgeous home in beautiful Ilderton. Located on a large lot in a desirable neighbourhood. This stunning layout offers an open concept main floor with a guest bath, mudroom, living room, dining and kitchen area that features hardwood floors, gas fireplace in built cabinets . The kitchen has a walk-in pantry, crisp white cabinets, granite counter tops and tile backsplash. This beautiful home has loads of natural light with lots of windows and neutral paint colours. The upstairs features three bedrooms, two baths and upper-level laundry. The master bedroom has a stunning en -suite bathroom with walk in shower, large soaker tub and leads to a large walk-in closet. Finished lower level with an additional bedroom and Den, large rec-room with theatre and another full bath with tile walk-in shower. The spacious yard is fully fenced, has a fire pit area, plus a large patio that's fantastic for entertaining. Other notables include a larger double car garage, all appliances included, built in speaker system, projector and screen and much more. (id:51300)
RE/MAX Centre City Realty Inc.
125 Shady Hill Road
West Grey, Ontario
Welcome to your new home in the charming town of Durham! This newly built townhouse, constructed in 2022, offers a perfect blend of modern comfort and classic elegance. With 3 bedrooms, 2.5 bathrooms, and 1663 sq.ft. of space, this property is sure to impress. As you step inside, you're greeted by an inviting entryway adorned with a convenient hall closet. The spacious dining room is ideal for entertaining guests, while the open-concept kitchen boasts stainless steel appliances and a versatile island with additional seating - perfect for casual meals or entertaining. The large living room features sliding glass doors that lead to your backyard. A beautifully designed fireplace with a pullout mantel, offers a cozy focal point for relaxation and warmth. Completing the main floor is a convenient 2 pc bathroom and inside access to a large garage, providing ample storage space for your vehicle and belongings and also a man door to the backyard. Upstairs, you'll find a generously sized primary bedroom with a large walk-in closet and a sleek 3 pc ensuite bathroom. Two additional bedrooms offer plenty of space for family members or guests, while a spacious 4 pc bathroom rounds off the second floor. This property also boasts a large unfinished basement, offering endless possibilities for customization. With laundry facilities and rough-in plumbing to add a bathroom, the potential for additional living space is yours to explore. Outside, you'll appreciate the great curb appeal, with landscaped grounds and a paved driveway. Don't miss your chance to make this stunning townhouse your forever home. Schedule a viewing today and experience the best of Durham living! (id:51300)
Sotheby's International Realty Canada
116 Elora Street S
Harriston, Ontario
Excellent building with strong financials. This fully renovated 5-plex in Harriston is completely leased and includes 2 commercial units and 3 residential units, plus plenty of parking. Located on the main street for good visibility. All units have been created in the last 2 years, featuring modern decor, vinyl plank flooring, white kitchens and bathrooms. The front commercial units, housing an aesthetician business and a clothing store, offer ample client parking. The back main floor contains a 2-bedroom unit, while the upstairs features a 3-bedroom and a 1-bedroom unit. Each residential unit comes with a full appliance package. Please reach out for financials. Excellent opportunity for an investor. (id:51300)
Royal LePage Rcr Realty
213 Broadacre Drive
Kitchener, Ontario
Stunning 4 Bedroom Brand new never lived in End Unit Townhome showcasing the living of a semi-detach with Stunning open concept Grourmet Kitchen with Extended Granite island and S/S appliances in the heart of Most Desired New Community of Huron Kitchener. Upgrades and spacious 4 bedrooms, 5 washrooms townhouse with almost 2700 Sqft of total living space including basement. Builder Finished Large basement with Family room and 1 full washroom for your personal use or for extended family. Close to all major amenities-Schools, Parks, Shopping, Restaurants and transportation. **** EXTRAS **** Washer. Fire place Washer & Dryer. All ELF & Window coverings. (id:51300)
RE/MAX West Realty Inc.
112405 Grey County Rd 14
Southgate, Ontario
Welcome to your new home in the heart of Hopeville! This 1500 sq ft 3-bedroom, 1-bath bungalow sits on a generous 0.44-acre lot, offering a peaceful retreat in a small-town setting. Step inside this beautiful open-concept home where heated floors and a cozy wood stove create a warm and inviting atmosphere. The updated kitchen is a standout feature, complete with a center island with a built-in bar fridge, beer draft spout, and room for up to 2 kegs perfect for entertaining friends and family. Step outside to enjoy the front and back decks, where you can relax and take in the beauty of the serene surroundings. The 12-foot above-ground pool provides a refreshing escape during the summer months, providing your own private oasis. For the car enthusiast or hobbyist, the large insulated and heated 3-car garage/workshop is a dream come true, with an additional carport for convenient covered entry into the home. The heated concrete driveway can accommodate 10+ cars, making hosting gatherings a breeze. Located in the welcoming community of Hopeville, within the township of Southgate. Right around the corner, you'll find the Proton community baseball diamond and play park, enhancing the small-town charm! Don't miss the opportunity to make this exceptional property your forever home. Schedule a viewing today and fall in love with all that this Hopeville gem has to offer! **** EXTRAS **** Front Garage 16'x24' concrete floor, 1 car, separate 60 amp panel, attached back garage (2020) post & Beam 24'x25', dirt floor, 2 cars. Exterior pot lights on house(2017). Pool (2020) Liner (2023). Front Deck (2018). Kitchen updated (2019) (id:51300)
Royal LePage Rcr Realty
5680 Wellington Road 23
Erin, Ontario
Country living close to town! Freshly painted in Revere Pewter, this 2 bedroom main level apartment offers generous living space with a private laundry/mudroom, a sunroom & separately metered hydro and your own propane tank. Floors are either hardwood or ceramic. The empty space will be filled with a white fridge before possession. **** EXTRAS **** Parking for one vehicle included. Landlord may be able to accommodate two parking spaces if necessary. (id:51300)
Royal LePage Rcr Realty
166 Mary Street
Elora, Ontario
Nestled on a gorgeous mature treed lot in a quiet area of Old Elora, this red brick bungalow is going to both surprise and impress as you enter. Lots of renovations have been done here - from the amazing living room with huge windows and gas fireplace to the updated bathrooms and recently finished basement level - including a 2nd gas fireplace. A very spacious layout offering over 2400 square feet of living area, including 3 bedrooms and 2 bathrooms up and a 4th bedroom and another spa - like bath on the lower level. Be sure to check out the online floorplans. Out back you will find a beautiful backyard including a large deck - and even a chicken coop ! And all this is located within walking distance of Downtown Elora and everything it has to offer. Book your private viewing today. (id:51300)
Mochrie & Voisin Real Estate Group Inc.
57 Halliday Drive
Tavistock, Ontario
Welcome home to 57 Halliday Drive! This stunning 2 storey detached home sits on a quiet family friendly street in Tavistock with no rear neighbours and backs onto a peaceful pond. With incredible curb appeal, this home is sure to stand out with its charming exterior and well-maintained landscaping. This is the kind of home that not only makes a great first impression when you drive by but has you falling in-love as soon as you walk through the front door and into the welcoming foyer. The foyer offers tiled flooring, a beautiful 2pc powder room, as well as, a separate entrance that leads to the large HEATED THREE CAR GARAGE with extended storage behind and above. You also won’t have to worry about parking for your out of town guests with a 4 car driveway, providing ample space! The showstopper of this home is the gorgeous kitchen with all stainless steel built-in appliances, a large island with additional seating, quartz countertops, a tiled backsplash and floor to ceiling cabinetry. Off one side of the kitchen you will find a formal dining room and off the other, sliding glass doors that lead to the 2 tiered deck that offers pure serenity, the perfect place to relax and enjoy your morning coffee. The main floor is complete with the perfect family room, featuring a stunning stone fireplace and reading nook, pot lights throughout, california shutters and featured lighting in each room. Head upstairs to the large primary retreat that offers plenty of space, a walk-in closet and gorgeous 5 piece bathroom with a double vanity, stand alone tub and walk-in shower. Upstairs is complete with 2 additional spacious bedrooms and a 5pc bathroom. The basement is fully finished with a rec-room, a 4th bedroom, 3pc bathroom and additional storage. Not only is this completely move-in ready, it is also perfectly located walking distance to great schools and an easy commute to the Waterloo Region and Stratford! Don’t miss out on your dream home and call today for your private tour! (id:51300)
Flux Realty
9 Mill Street E
Elmwood, Ontario
Tremedous Value! This attractive one year old custom built home is located on a quiet street on a 0.5 acre lot in the village of Elmwood. The main level features an incredible open concept design with outdoor views, kitchen with island, black stainless steel appliance package & quartz counter tops, dining & living room, master suite with ensuite & walk-in closet and 2 bedrooms that share another bathroom. The lower level features a spacious family room with ample room for kids to play, 2 bedrooms and 3 pce. bath with laundry room. Additional features include F/A furnace, central A/C, infloor heat in basement, garage and shop. This lovely home is situated on a quiet street with mature trees and is located on 0.5 acre lot in Elmwood. To complete this home there is a beautiful covered deck for friends & family to enjoy, a detached 28' x 36' shop with infloor heat, hydro, water, 2 garage doors & finished in steel, double car garage finished in steel and walkdown to basement, double wide concrete driveway with tons of parking space. One look and you will want to call this home! (id:51300)
Royal LePage Rcr Realty
129 Cedar Crescent
Fergus, Ontario
Escape the hustle and bustle of city life and immerse yourself in the tranquility of nature with this beautiful seasonal trailer retreat, boasting a generous wood deck for outdoor enjoyment. This idyllic getaway offers the perfect blend of rustic charm and modern comfort. Step outside and into your own private oasis with a large wood deck that serves as the focal point of outdoor living. Whether you're hosting a barbecue with friends, basking in the warmth of the sun, or stargazing under the night sky, or sitting by the fire pit the landscaped yard is a great place to stretch out, relax or entertain. Located on a dead end street for that extra bit of quiet. Retreat indoors to your spacious trailer, equipped with all the comforts of home. Relax in the comfortable living spaces, prepare meals in the fully-equipped kitchen, and rest easy in the inviting sleeping quarters. The added room is only 3 years old. Flooring replaced also 3 years ago Deck is 9 x 24. Most furniture is included. (id:51300)
Your Hometown Realty Ltd
#23 10 Concession
Brockton, Ontario
Consider this slice of heaven on almost 3 acres on the banks of the Teeswater River Millpond in the Hamlet of Cargill. Century home is a traditional 1.5 storey structure that is believed to be log under the siding. Main floor has been updated with the back Family Room previously used as a Primary bedroom with main bathroom beside. Glass sliding doors off the Family Room lead to the back deck which needs replacing at the preferences of the new owner. Fantastic water view! The second floor houses 3 bedrooms and a 2nd bathroom. The wall has been opened between bedrooms 1 and 2 for added space, but could easily be closed again. Outside features a huge Garage and Outbuilding combination, with the 2 bay garage updated. The attached outbuilding is in need of roof repairs but has great space for storage and hobbies! There are two 200 amp Automatic Transfer switch upgrades, with the transformer capable of 600 amps. 200 amps to house and 200 amp service roughed in at the shop. Currently the shop gets electricity from the house. Waterfront is not deeded as the Historical Mill and Dam next door own rights to the shorelines of the Millpond; however, direct water access has been enjoyed by previous owners. Concrete and metal framework is established at the water's edge on this property, that supported a previous private dock. Some new boards for the top will make it ready for some great fishing! Current owner has invested time and money on cleaning the property up, refurbishing the 2 bay garage, planting an orchard, installing the major electrical transformer upgrades with a future goal of using the shop to support a greenhouse addition. Rural life at its best, at an attractive price! (id:51300)
Coldwell Banker Peter Benninger Realty
1053 Gibson Street
Wroxeter, Ontario
This three bedroom, two bathroom home in the welcoming village of Wroxeter boasts water views of the Maitland River and Wroxeter Mill Pond. Enjoy swimming and paddling in the summer, and ice skating in the winter, just steps away from your front door. Numerous improvements have been carried out here including a propane furnace (2024), propane hot water heater (2022), and 200 amp electrical panel (2021). With a steel roof, newer electrical and plumbing in some rooms, updated main floor bath and living room flooring, this turn-key house awaits its next owners. The attached, oversized garage has overhead doors at both the front and rear, and offers propane heat as well as a wood stove. The fully fenced rear yard is expansive and includes a screened-in three seasons sunroom. The home is close to walking trails, convenience store and post office, and is 10 minutes to Wingham, or 20 minutes to Listowel. (id:51300)
Exp Realty
870 Baker Avenue South
Listowel, Ontario
Welcome Home to 870 Baker Ave S in the growing community of Listowel, ON. This charming 3 Bedroom, 3 Bathroom Brick Townhome was built in 2017 with functional living in mind. Finished with an open concept floor plan that opens and leads you through glass sliders to your back deck to allow for the perfect space for family and friends to gather inside or out. Main floor laundry, attached single car garage, walk in closets & a semi-ensuite and full ensuite bath to compliment the 2 main floor bedrooms provide the ideal setting for those with mobility concerns, starting out or with growing families. The 3rd bedroom and 3rd bathroom (semi-ensuite), expansive rec room and den/office space double your living space as well as a great space for a gym or extra storage in the large utility room. This charming home is located in a family friendly and welcoming neighbourhood and is a convenient quick walk to downtown shopping & dining, the hospital, healthcare & dental clinics, pharmacy, parks, 3 schools, golf course and much more. Listowel is an ever growing community with all of the amenities one needs while still providing a small town feel where neighbours wave and say hello. Call Your REALTOR® To View What Could Be Your Newer, Easy To Maintain Home at 870 Baker Ave S. (id:51300)
Royal LePage Heartland Realty (Wingham) Brokerage
#23 10 Concession
Brockton, Ontario
Consider this slice of heaven on almost 3 acres on the banks of the Teeswater River Millpond in the Hamlet of Cargill. Century home is a traditional 1.5 storey structure that is believed to be log under the siding. Main floor has been updated with the back Family Room previously used as a Primary bedroom with main bathroom beside. Glass sliding doors off the Family Room lead to the back deck which needs replacing at the preferences of the new owner. Fantastic water view! The second floor houses 3 bedrooms and a 2nd bathroom. The wall has been opened between bedrooms 1 and 2 for added space, but could easily be closed again. Outside features a huge Garage and Outbuilding combination, with the 2 bay garage updated. The attached outbuilding is in need of roof repairs but has great space for storage and hobbies! There are two 200 amp Automatic Transfer switch upgrades, with the transformer capable of 600 amps. 200 amps to house and 200 amp service roughed in at the shop. Currently the shop gets electricity from the house. Waterfront is not deeded as the Historical Mill and Dam next door own rights to the shorelines of the Millpond; however, direct water access has been enjoyed by previous owners. Concrete and metal framework is established at the water's edge on this property, that supported a previous private dock. Some new boards for the top will make it ready for some great fishing! Current owner has invested time and money on cleaning the property up, refurbishing the 2 bay garage, planting an orchard, installing the major electrical transformer upgrades with a future goal of using the shop to support a greenhouse addition. Rural life at its best, at an attractive price! (id:51300)
Coldwell Banker Peter Benninger Realty
15 Danube Drive
Heidelberg, Ontario
Welcome to your new family home. Located in a tranquil and quiet community just minutes from Waterloo. This home features everything your growing family is looking for all on a large fully fenced private lot. The main floor will welcome your guests and features large gathering and entertaining spaces for all your family events. The large spacious kitchen features beautiful cabinetry with plenty of storage including a full-sized pantry, plenty of countertop work space, tiled backsplash, well maintained matching appliances and a kitchen desk area. The kitchen overlooks the breakfast eating area and the large but cozy family room with gas fireplace. The spacious dining and living room provide the perfect setting for all your family's holiday entertaining. Main floor office, and large laundry/mud room complete the main level. The second level features four large bedrooms and a 4-piece main bathroom. The oversized primary bedroom is complete with a private 4-piece en'suite bathroom and large walk-in closet. All the bedrooms provide plenty of room and closet space with large bright windows and warm cozy carpet underfoot. The basement is the perfect entertaining space with the large recreation room, bar area and games/gym space. No storage issues with this property. Two large storage rooms, utility room, cold cellar room and oversized double garage provide all the storage you'll need. The back yard is your family’s oasis with a large deck, hot tub and plenty of room for the pool addition. Pride of ownership is evident in this property and the home has been well maintained. New furnace 2016 and central air 2020, roof 2008, septic tank 2013, hot tub 2021. (id:51300)
RE/MAX Solid Gold Realty (Ii) Ltd.
36 Bonniewood Drive
Drayton, Ontario
Welcome to one of the most desirable streets in Drayton! This home should check all the boxes: large family home thats fully finished top to bottom, 3 bedrooms, 3 bathrooms, open concept kitchen, living room, family room, dining room, rec room and an exercise room (which could be another bedroom if wanted!), along with a beautiful backyard! So many updates done here: All windows, front door and back door were replaced from 2012-2014, engineered hardwood on the second level in 2012, Kitchen was new in 2016, main floor bathroom in 2017, main floor tile and refinished hardwood in 2020, furnace and a/c replaced in 2019, basement rec room, exercise room, bathroom all done in 2022, backyard fence in 2023. The garage is spacious enough for a vehicle and storage, the back yard contains a generous sized patio with natural gas hook up for the BBQ, and tons of lawn to play around on. There’s nothing left to do but move in and enjoy! (id:51300)
Kempston & Werth Realty Ltd.
51 Crab Apple Court
Wellesley, Ontario
Welcom to 51 Crab Apple Court in the beautifull town of Wellesly. Large semi. 1904.30 sqft.Looks like brand new.Large pie shaped lot,court location.Perfect for rental income or self-occupation. Main floor features spacious open concept living and dinning area, 9 ft ceiling, modern cabinetry, stainless steel kitchen appliances and extra wide staircase. Plenty of windows and natural light. Luxury plank flooring.Main floor laundry adds extra convenience.Extra deep garage. Second floor is complete with spacious 3bed rooms and 5 piece modern bathroom including double sink. Primary ensuite has luxury 3pc bath including a standing shower.There is a huge potential to create a legal basement as it has bathroom rough in, large windows, high ceilings, furnace and water heater located in the corner and entrance to the basement ideally located by the wall. Don't miss your chance to call this property home! This home presents an exceptional oppertunity. (id:51300)
Living Stone Realty Inc.
30 Aitchison Avenue
Southgate, Ontario
Welcome to the Most Premium House and Lot in the new Dundalk Community! Brand New, Never Lived In Ravine Backing Home With Finished Walkout Basement. 3,000 Sq Ft of Open-Concept, Sun-Filled with Natural Light 4 Bedroom, 4 Bathroom, All Brick (No Siding) And Upgraded Stone Facade Detached Home. Unique End Unit Premium Lot with Spacious Future Walkway to Forest Trail, Letting in Extra Natural Light and Lots of Greenery Forest Views. Tall Foyer Ceiling, Hardwood Flooring On The Main Floor, Oak Staircase, Kitchen W/Granite Countertops, S/S Appliances, Overlooking Ravine Lot, Separate Dining Room And Main Floor Laundry, Master Bedroom With Walk In Closet & 5 Pc Ensuite Bath And Much More. Finished Walk-Out Basement and Full Bathroom in Basement with Potential Extra Bedroom. West-Facing Sunsets over the Forest from Every Angle of the Home. The Perfect Starter Family Home. **** EXTRAS **** Close to tons of Grey Bruce Trails, Owen Sound, Collingwood, ski hills, golf courses, future Markdale hospital, Easy Commute to West and North GTA, Dundalk Community Center, Foodland Grocery, and Schools. (id:51300)
Right At Home Realty
311 Redford Crescent
Stratford, Ontario
This stunning completely renovated home is not only in a wonderful location but it has an official legal secondary dwelling! Both upper and lower floors have been professionally redone with exquisite attention to detail. Gorgeous kitchens and bathrooms and the convenience of laundry on each level. All new appliances in each unit. This house is a true turn key making it easy for you to simply move in and enjoy your summer. Perhaps that’s sitting on the patio in your spacious backyard, or maybe you want to tinker in the two bay oversized garage! Be the first to live in this remodelled home - enjoy extra income or have family live with you. Separate entrances and lots of parking for 6 plus cars. The lower level has new deep escape windows allowing for lots of light. Three bedrooms up stairs and one bedroom down. Furnace, central air and wiring all updated! (id:51300)
RE/MAX A-B Realty Ltd (Stfd) Brokerage
311 Redford Crescent
Stratford, Ontario
This stunning completely renovated home is not only in a wonderful location but it has an official legal secondary dwelling! Both upper and lower floors have been professionally redone with exquisite attention to detail. Gorgeous kitchens and bathrooms and the convenience of laundry on each level. All new appliances in each unit. This house is a true turn key making it easy for you to simply move in and enjoy your summer. Perhaps that’s sitting on the patio in your spacious backyard, or maybe you want to tinker in the two bay oversized garage! Be the first to live in this remodelled home - enjoy extra income or have family live with you. Separate entrances and lots of parking for 6 plus cars. The lower level has new deep escape windows allowing for lots of light. Three bedrooms up stairs and one bedroom down. Furnace, central air and wiring all updated! (id:51300)
RE/MAX A-B Realty Ltd (Stfd) Brokerage
55 Hillside Crescent
Hamilton, Ontario
Amazing & beautiful modular home located in Beverly Hills Estates - a Parkbridge Landlease Community conveniently located in the rolling hills of Flamborough /Puslinch. Amazing 2 bedroom, 2 full bathroom home- half way between Cambridge and Waterdown. Open concept kitchen/dining/living room with lots of natural light streaming in through the front windows and rear sliding door that leads to a 10 x 20 deck and beautiful 10 x 28 concrete patio with a hot tub under the gazebo. Just perfect for outdoor entertaining and evening star-gazing. Manufactured in 2019, this1050SF carpet-free home has stone fireplace, stainless steel appliances, central air. Thoughtful floor plan includes master bedroom with ensuite at the east end of the home, plus second bedroom and 4 piece main bathroom in the west wing. Plenty of parking in the double wide driveway with 10 x 10 shed for storage. All of this situated on a quiet and private landscaped lot on the edge of the community, facing out to greenspace and walking trails. Beverly Hills Estates is a *year-round*, *all ages* community. Monthly land lease fee $721, Taxes and Lendlease paid to the community in one monthly payments. **** EXTRAS **** Essential amenities such as schools, shopping centers, restaurants, and major transportation routes are close by, ensuring convenience for daily errands and commuting. (id:51300)
Right At Home Realty
10265 Pines Parkway
Grand Bend, Ontario
SOUTHCOTT PINES VALUE AT ITS BEST | 3 MIN WALK TO SPECTACULAR SANDY BEACH AT JUNIPER LANE | WALK-OUT LOWER LEVEL: This rock-solid, well-built & updated 4 bed/3 bath home is ready for generations of enjoyment at the beach. Nestled into the woods w/ a timeless & maintenance free deep auburn brick exterior, it's as if this color was chosen to be in perfect harmony w/ the surrounding woods, capturing that rustic & majestic feeling. In a peaceful corner of Pines Pkwy just 370 mtrs to Southcott's private beach (w/ parking), this location & atmosphere equate to a 10+ property for Southcott addresses beyond the lakefront. You're so close to the shoreline, you can hear the water from you bedroom window! And just wait until you get inside this superb bungalow w/ walk-out basement. The smart use of space in this 2103 sq ft 4 bed gem will surprise you! The master suite w/ ensuite bath & open-concept main level living area w/ oversized & brand new 6 ft linear gas fireplace unit are absolutely stellar, & there is still another gas fireplace in the lower level family room featuring a wet bar & new (2nd) fridge! Back upstairs, the large eat-in kitchen boasts an updated sink & w/ a newer commercial style pull-down faucet plus an updated premium appliance package (all included). This rock solid kitchen was updated in the early 2000s w/ premium millwork & is still in excellent condition. This extremely well-kept home offers 200 amp power, forced air/gas furnace & A/C from 2015, new patio doors, new custom steel roof out of Quebec looking down at the new multi-level deck w/ privacy fencing, retaining walls, natural gas BBQ service & ample outdoor living space overlooking your private Southcott Pines forest! Even the septic was re-done in 2020 by Total Septic, w/ most the other work done in 21/22! While this is already an excellent offering in this price range, family or rental-income minded buyers will have lots of opportunities for expansion (ask your Realtor to provide room notes). (id:51300)
Royal LePage Triland Realty
126 Waters Way
Wellington North, Ontario
Never lived in 3 bedroom townhome available for lease in the town of Arthur, Wellington. Upgraded kitchen with stainless steel appliances, granite counter top & an island that doubles as a breakfast bar. Front living space can be used as a living room or formal dining depending on your needs. Spacious unit with 9' ceiling having lots of natural sunlight. Laundry room in the 2nd floor makes it very convenient with the primary bedroom featuring a generously sized walk-in closet and a stunning ensuite complete with a stand-up shower and a luxurious soaker tub. **** EXTRAS **** water-sofner also installed (id:51300)
Circle Real Estate
303476 South Line
West Grey, Ontario
Magical log home, pond & acreage! This stunning 7 bedrm Canadian log home was built in 1992, nestled on 22 acres of picturesque land, it holds a harmonious blend of rustic appeal & modern elegance. Meticulously crafted to preserve its historical charm, the log home incl. a grand timber frame offering a tranquil escape out of the city & into nature. Enjoy a coffee on the covered front porch overlooking the landscaped grounds or relax inside the sitting room by a wood stove featuring handmade brickwork. Radiant in-floor heating thru-out the main floor keeps things cozy.The updated kitchen w stainless steel appl., pantry, & soapstone countertops will invite many culinary moments. The main flr. also hosts the primary bedrm, complete w a 4-piece ensuite featuring a cast iron tub & separate glass shower. On the 2nd floor, you'll find a loft w skylight along w 3 bedrooms & 3-piece bathrm. featuring a 2nd cast iron tub. Finished basement. w 2 additional bedrms, a 5-piece bthrm. w a glass shower & separate soaker tub, laundry rm w farm sinks, rec rm, and 2 cold rms. A convenient walk-up to the outside completes this level. Modern amenities incl. a propane furnace, HRV, on-demand domestic water heaters, & a steel roof. Enjoy reliable int., updated windows, & unique ELFs sourced from an old school house. Step outside to discover a terraced perennial garden w numerous water features, a sprawling spring-fed swimming pond (18' deep) w dock, & outdoor shower. Embrace your green thumb w a raised garden bed area & potting shed. This 4 season retreat has a vast # of activities avail. for the entire family all year long!! Additional structures on the property incl. a 1-car det. garage w hydro (perfect for a studio), bunkie w hydro, & 3-car det. garage w workshop & generator plugin. Look into the benefits of the MFTIP. A snowmobile trail runs thru the top of the property, & just minutes away from town amenities. Enjoy proximity to the BVSC, golf courses, & conservation lands. (id:51300)
Century 21 In-Studio Realty Inc.
367 Ontario Street
Stratford, Ontario
Welcome to this delightful legal duplex, offering two completely separate side-by-side units, perfect for anyone looking to enjoy extra income or expand their investment portfolio. This unique property combines comfort, functionality, and financial benefit, making it an ideal choice for both first-time homebuyers and savvy investors. Separate Apartments: Each unit in this duplex is fully self-contained, featuring separate entrances, individual laundry facilities, and private living spaces. Enjoy the privacy and independence of owning a home with the added benefit of rental income.Recently Renovated: The property boasts a beautifully renovated kitchen and bathroom, showcasing modern finishes and high-quality fixtures. The stylish upgrades add a touch of luxury and ensure a move-in ready experience for both units. Income Potential: Live in one unit and rent out the other to help pay your mortgage, or lease both units for maximum rental income. The self-contained nature of each apartment makes this property a versatile and lucrative investment. Ideal Location: Situated in a desirable neighborhood, this duplex is close to essential amenities, including shops, schools, public transit, and recreational facilities. The convenient location enhances the appeal for tenants and homeowners alike. Fantastic Opportunity: Whether youre starting your homeownership journey or looking to add a profitable asset to your investment portfolio, this charming duplex offers exceptional value and potential. The combination of modern updates, separate living spaces, and income-generating opportunities makes it a standout choice in the real estate market. Roof replaced (2020) Brick repainted (2023) Back deck rebuilt (2023) Lower unit kitchen redone (2024). Potential rent upper unit $2400 and Lower Unit $1750 per month. **** EXTRAS **** 2 FRIDGES, 2 Stoves, 2 washer dryers, All Elfs, 2 hot water tanks (owned) (id:51300)
Exp Realty
69395 Eagleson Line
North Middlesex, Ontario
Indulge in the epitome of luxury + tranquility on 5+ acres of breathtaking countryside. This exceptional Medway Homes Inc bungalow, feat 1750sf, 2beds 2 baths, embodies sophistication at every glance. From its meticulously crafted interiors to its premium finishes, this residence sets an unmatched standard for upscale living. Natural light cascades through the expansive open-concept layout, accentuating the newly renovated gourmet kitchen + inviting living spaces. Step outside to discover a haven of serenity, surrounded by lush farmland + nestled on a secluded dead-end road.Explore the meticulously manicured gardens + meandering paths that lead to two remarkable barns. The first barn offers versatile storage options, ideal for boats, trailers, and also ft.'s a workshop for hobbyists. Meanwhile, the second barn presents an enchanting venue for hosting events, with its spacious interior and rustic charm providing endless possibilities for gatherings and celebrations. View today! (id:51300)
Prime Real Estate Brokerage
Lot #25 Dearing Drive
South Huron, Ontario
Welcome to Sol Haven!! Situated in the growing community of Grand Bend; referred to as Ontario's West Coast and along the coastline of Lake Huron. The finest in Recreational Living with a vibe that's 2nd to none!! Tons of amenities from golf and boating to speedway racing and parachuting, fine dining and strolls on the beautiful beaches; and the sunsets WOW!! Site servicing construction is now under way; beat the pricing increases with pre-construction incentives and 1st choice in homesite location. Now accepting reservations for occupancy 2025. Award winning Melchers Developments; offering brand New Homes one storey and two storey designs built to suit and personalized for your lifestyle. Our plans or yours finished with high end specifications and attention to detail. Architectural design services and professional decor consultants included with every New Home. Experience the difference Reserve your homesite today!! Note: Photos of Model Homes may show upgrades not included in base pricing. Additional information available upon request. (id:51300)
Sutton Group Pawlowski & Company Real Estate Brokerage Inc.
312 Keeso Lane
Listowel, Ontario
Welcome to 312 Keeso Lane! This bungalow townhome built by Euro Custom Homes has 2000 sq ft of finished living space. The home has 2 bedrooms and 3 full bathrooms. The spacious kitchen includes ample storage including a walk-in pantry, appliances and a island overlooking the open concept living area. The master bedroom has a walk-in closet and a stunning 4-piece ensuite including a glass tiled shower, double sink and tiled floors. Ideal for main floor living, the laundry room is situated on the main floor. The basement has a large rec room and 3-piece bathroom. Walk through the sliding doors off the back onto your finished deck and enjoy the afternoon sun. The home has a beautiful curb appeal with a stone and brick facade, front porch and up to two car parking on the concrete driveway. The home is ideal for downsizers or professional couples looking for a low maintenance home. (id:51300)
Keller Williams Innovation Realty
240 Keeso Lane
Listowel, Ontario
Welcome to 240 Keeso Lane in Listowel. This two-story townhome built by Euro Custom Homes has ~1820 Sq Ft of living space and has three bedrooms and three bathrooms. Upon entering the home you will be impressed by the high ceilings and bright living space including the kitchen with ample storage that features a walk-in pantry and island overlooking the open concept living space. Walk through the sliding doors off the back onto your finished deck and enjoy the afternoon sun. The second floor boasts three spacious bedrooms, and two full bathrooms. The master bedroom has two walk-in closets and the ensuite features a double sink and a tiled shower. The laundry room is ideally located on the second level and features a sink. The property will be finished with sodding, asphalt driveway, and wooden deck off the back. This townhome is ideal for young families looking more living space but still having the comfort of a new build home or professional couples looking for low maintenance home. Tarion Warranty is included with this home. (id:51300)
Keller Williams Innovation Realty
79 Harpin Way W
Fergus, Ontario
Welcome to 79 Harpin Way W, located in Fergus ON. This gorgeous family home features 4 bedrooms, 3.5 bathrooms, an upgraded 200 amp panel, and a heated 2-car garage. Head into the homes foyer, and immediately notice the beautiful marble tiled flooring throughout as well as a double door closet for all your outdoor clothing storage. The main level features a 2-piece powder room, as well as a garage entry into the home. The windows on the main level are large and allow for boasts of natural light to flow into the level. The kitchen is extremely spacious and features soft closing cupboards, high end stainless steel appliances, an eat in kitchen island, and it offers ample amounts of storage space, as well as countertop space for food prepping and storing. The dining area features a sliding door out to the homes backyard space! Immediately off the dining space, conveniently located, is the living room, making it the perfect space for family get togethers! Head to the second level to find all 4 bedrooms, as well as the laundry closet! All 4 bedrooms feature large windows, allowing for lots of natural light, as well as their own closet spaces for clothing storage! The primary bedroom features a walk in closet, and a 3-piece ensuite bathroom featuring a beautiful walk in shower with a glass door and marble tiling. The other 4-piece bathroom on the second level feature's the same marble tiling throughout, and under kitchen sink vanity storage. The basement of the home remains unfinished, which offers the opportunity for customization allowing you to tailor the space to your preference but does include a 3-piece rough in for a bathroom, as well as larger windows to make a legal 5th bedroom aswell! Come and see for yourself all that 79 Harpin has to offer, book your private viewing today! (id:51300)
RE/MAX Twin City Realty Inc. Brokerage-2
1369 King Street N Unit# L2
St. Jacobs, Ontario
AVAILABLE JULY 1 2024 Experience the epitome of luxury living in this exquisite one-year-old loft apartment nestled in the charming Village of St Jacobs. Situated above the renowned La Creme, entry to this haven is effortlessly accessible from the rear of the building, with no stairs to contend with. The spacious open-concept living area is adorned with grand triple windows offering captivating views of the vibrant array of unique shops below. As you unwind with a glass of wine or cocoon with a comforting cup of tea, the rhythmic clip-clop of passing horse-drawn carriages becomes a soothing soundtrack to your daily life. Loft 2 boasts two bedrooms and two baths, including a deluxe 3-piece ensuite with a walk-in shower and a pristine 4-piece bath. The lofty twelve-foot ceilings throughout create an atmosphere of airy sophistication. Easy-to-maintain flooring, featuring ceramic tile and luxury vinyl plank adds practical elegance to every corner. A separate, in-unit laundry area is equipped with brand new, stackable, full-size LG washer and dryer for added convenience. Prepare to be dazzled by the stunning white kitchen, adorned with premium finishes such as sleek LG appliances in striking Black Stainless, exquisite white and grey quartz countertops, and a generously-sized island complete with chic counter stools for casual dining. Convenient parking for one car awaits just outside the door, ensuring effortless mobility. Contact us today! (id:51300)
Coldwell Banker Peter Benninger Realty
188 Sammon Drive
Rockwood, Ontario
A century old stone wall separates you from the farmers field behind this THREE story home! This house features a generous eat-in kitchen with granite counters, a Large Family/Living room with a view to the back of the (mostly) fenced in property as well as a formal Dining Room. With 3 generous sized bedrooms, A Primary with ensuite as well as a Main bathroom for the children. No reason to lug laundry far from its never ending source, the laundry room was strategically added to the second floor. Then there is the bonus Loft?! An open space that could be the children's play/games/music/crafts room as it is now, or an office space, yoga studio... the possibilities are endless. An additional ductless Air conditioner keeps the loft cool on the hot summer days. While the basement is waiting for your finishing touches, it was custom fitted with extra large windows making it the perfect template for you to build your dream media room or perhaps billiards and a bar, or an accessory apartment? A mere 20 minutes north of Milton and the 401 - Rockwood, the town that Hollywood discovered years ago! (id:51300)
Royal LePage Royal City Realty Brokerage
107 Parkview Circle
Moorefield, Ontario
Welcome to 107 Parkview circle, an exceptional residence in Conestoga Estates Land Lease Community. This charming abode boasts the coveted layout that everyone desires, coupled with the added convenience of a one-car garage. Step inside to discover a spacious kitchen adorned with brand-new appliances, including a stove, refrigerator, and built-in microwave. Entertain guests in the delightful dining area, which conveniently connects to a wrap-around deck through a slider door. The expansive living room is accentuated by gleaming hardwood flooring, a cozy corner gas fireplace, and a bay window that bathes the room in natural light. Two generously sized bedrooms feature ample double closets and fresh wood-style laminate flooring. Adding to the appeal of this home is the sizable 4-piece bathroom complete with a convenient storage closet. Laundry day is a breeze with a dedicated area for your washer and dryer. Both the furnace and air conditioner were upgraded in 2017, ensuring year-round comfort. The oversized garage offers not only protection for your vehicle during harsh winter months but also serves as a versatile space for hobbyists or extra storage needs. Step out through the man door onto a rear deck adorned with a charming gazebo, perfect for enjoying outdoor gatherings. Outside, the meticulously landscaped 60 x 160ft lot plays host to a 10ft x 12ft shed at the rear, providing even more storage options. Additionally, the property is equipped with a generator hook-up for added peace of mind during power outages. (id:51300)
M1 Real Estate Brokerage Ltd
50 Postma Crescent
Ailsa Craig, Ontario
Welcome to 50 Postma Crescent in Ausable Bluffs, located in our newest subdivision in the beautiful, family-friendly town of Ailsa Craig, ON. “The Tysen Model”, built by Parry Homes Inc. is an excellent house for those starting their homeownership journey or looking to downsize to a more manageable space. Once you step inside you notice a bright and airy open concept living area the seamlessly connects the living room, dining area, and kitchen. The kitchen is true highlight of this home, with its two-tone cabinets, bright quartz countertops, an island and modern appliances. Large windows throughout the main floor flood the area with natural light. On the second floor you will find a primary bedroom featuring a private ensuite, providing a serene retreat. The remaining two bedrooms share a 4-piece bathroom, offering comfort and convenience for the entire family. The backyard offers a peaceful space for outdoor activities, gardening, or simply relaxing. There’s plenty of room for a patio set and play area, making it an ideal spot for enjoying the outdoors. Ailsa Craig is 25 min to north London, 15 min to east Strathroy and 30 min to shores of Lake Huron. Taxes & Assessed Value yet to be set. (id:51300)
Century 21 First Canadian Corp.
230 Beech Street
Clinton, Ontario
To be built. This 2-bedroom semi-detached bungalow features open concept living with vaulted ceilings backing onto a deep lot with covered porch. A spacious foyer leads into the kitchen with large island and stone countertops. The kitchen is open to the dining and living room, inviting lots of natural light with a great space for entertaining. The primary bedroom boasts a walk-in closet and en-suite bathroom with standup shower and large vanity. Use the second bedroom for guests, to work from home, or as a den. There is also a convenient main floor laundry. This home was designed to allow more bedrooms in the basement with egress windows, and space for a rec/media room. An upgraded insulation package provides energy efficiency alongside a natural gas furnace and central air conditioning. The garage provides lots of storage space and leads to a concrete driveway. Inquire now to select your own finishes and colours to add your personal touch. Close to a hospital, community centre, local boutique shopping, and restaurants. Finished Basement upgrade options and other lots available. A short drive to the beaches of Lake Huron, golf courses, walking trails, and OLG Slots at Clinton Raceway. This is the base model price - upgrades available upon request.*Pictures are from model home. (id:51300)
Sutton Group Preferred Realty Inc.
29 Oakwood Links Lane
Grand Bend, Ontario
GRAND BEND CONDO LIVING BY THE BEACH AND GOLF COURSE! : This 2 Bedroom bungalow style townhome (or 4 BED HOME ONCE LOWER LEVEL IS FINISHED) is tucked into the very back of the popular & coveted Oakwood Links community just steps to Grand Bend's famous sandy beach. BACK ROW location adjacent to permanent & heavily wooded green space along a babbling brook is even more exclusive! Around the corner & nearly at the end of the cul de sac & backing onto your own private forest is this wonderfully well-updated 1211 sq ft open concept main level w/ 2 car attached garage plus 1081 sq ft of additional floor space in the lower level just waiting to be finished to suit (2 full egress windows for a roughed-in bathroom just waiting to be finished to suit). In total, you'll have 2292 sq ft of floor space in this well-built & very well managed townhome condo. This home is loaded w/ NEW updates on the main level inc: NEW kitchen w/ timeless white cabinets & quartz counters, hardwood flooring, gas fireplace, attractive white-washed wood wall features, LED fixtures, etc. Generous master suite walking out to your private sun deck plus a walk-in closet & ensuite bath w/ soaker tub, 2nd main level bed & bath, main level laundry, vaulted ceilings in dining area, plus, appliances are included! This home is spotless & ready for your family to enjoy this summer & year round. And w/ the condo handling the exterior maintenance/landscaping, including the 2 yr old roof & gutters, you get hassle free living just steps to Oakwood Golf & a gorgeous sandy beach. Parking for 4 cars & a vast yard space w/ a gazebo, firepit, attractive natural features, etc. The grounds are immaculate! Contact the listing agent to book a private viewing. https://tours.snaphouss.com/29oakwoodlinkslanegrandbendon (id:51300)
Nu-Vista Premiere Realty Inc.
Nu-Vista Primeline Realty Inc.
84539 Ridge Drive
Ashfield-Colborne-Wawanosh, Ontario
RIDGEVIEW ON HURON: A Lakefront Paradise Discover the epitome of luxury and tranquility at Ridgeview on Huron, a stunning 2400 sq ft main house featuring four bedrooms and three baths, nestled on 1.4 acres of private land spread across two separate lots on the serene shores of Lake Huron. This property offers a fabulous lakefront lifestyle, combining casual elegance with high-end finishes and geothermal heating and cooling to ensure year-round comfort for the entire family. The main house is complemented by a fully insulated, year-round Bunk Building located on the upper lot. This versatile space, complete with a kitchen and heated by a high-end boiler system, can be easily converted into additional sleeping quarters, a hobby area, a gym, or even a heated garage. Outside, you will find a koi pond, mature trees, pristine gardens, and a stairway that leads down to the lower lot. Alternatively, you can use the private road for golf cart access, making it easy to transport supplies to the beach. The lower lakefront lot is a sanctuary of its own, featuring two charming bunkies and 85 feet of private beach with sparkling blue waters stretching as far as the eye can see. Imagine spending your evenings watching the world-famous Lake Huron sunsets from the comfort of your own beach. Ridgeview on Huron is not just a home; it's a lifestyle, offering the perfect blend of luxury, privacy, and natural beauty. (id:51300)
Royal LePage Triland Realty
441325 Concession 8 Ndr
West Grey, Ontario
Escape to your own slice of paradise with this stunning log home nestled within 100 acres of pristine Canadian forest. Embrace the authentic rustic charm of this property, complete with winding trails, a serene swimming pond, a cozy bunkie, a meandering creek and a welcoming campsite plus campfire area. The centerpiece is a magnificent log home, blending modern amenities with historic allure - constructed using logs sourced from two 200-year-old cabins, you feel like you've stepped back in time, while enjoying modern amenities and up-to-date building standards. Inside on the main floor is a country kitchen with traditional cookstove, a bright sunroom, living room with a lovely stone fireplace to add ambiance to snowy nights, a formal dining room with an additional fireplace in the corner for lovely family gatherings, laundry room with door to deck and clothes line plus a bathroom complete with claw foot tub and shower. Upstairs to the 3 spacious bedrooms and a second full bathroom, also with a claw foot tub. The primary bedroom features a cathedral ceiling and fireplace. The lower level has a family room with fireplace insert, a surround-sound home theatre, plus plenty of storage, work bench and a cold cellar. Furnished with rustic elegance, every corner exudes warmth and character. The house fronts to the east for the sunrises, while the spacious deck on the west is perfectly situated for the sunsets. Step outside to find a front covered porch, expansive deck, hydro hookup at the campsite area and a versatile bunkie for storage or additional sleeping space. Explore the peaceful trails or enjoy leisurely paddles on the picturesque pond and swimming or fishing in the fresh water. Despite its secluded ambiance, this property offers easy access to the amenities of Hanover only 10 minutes away, while the pristine beaches of Lake Huron beckon with just a 40 minutes' drive. Experience the epitome of tranquility and luxury in this idyllic Canadian retreat. (id:51300)
Royal LePage Rcr Realty
237 Forler Street
Neustadt, Ontario
Looking for a property with tons of potential in a charming community? Here it is in the beautiful and peaceful village of Neustadt! Offering a three bed, 1.5 bath home with full basement. At the back of the home step out into a huge shop area with separate driveway! The shop is fully insulated and heated and can be a flexible space to suit your needs, keep the whole space as shop or convert into even more living space. New forced air furnace in 2022. Enjoy the 2.5 acre lot with a beautiful pond full of wildlife, including fish and turtles. Lots of options with this property! Don't miss out, call for a showing today! (id:51300)
Royal LePage Don Hamilton Real Estate Brokerage (Listowel)
38 West William Street
Seaforth, Ontario
Calling all Buyers! Now on the market is this 3 bedroom 1.5 storey home, modern kitchen cabinetry, spacious living room opened to den or dining area plus a 2 piece bath to finish off main level. The upper level has 3 bedrooms and full 4 piece bathroom, newer forced air gas furnace, newer central air. The exterior is vinyl sided with a new asphalt roof in 2021. The oversized lot 58 feet frontage with 150 feet depth with some newer fencing and gateway at the front. This home is in move in ready. (id:51300)
Coldwell Banker Dawnflight Realty (Seaforth) Brokerage

