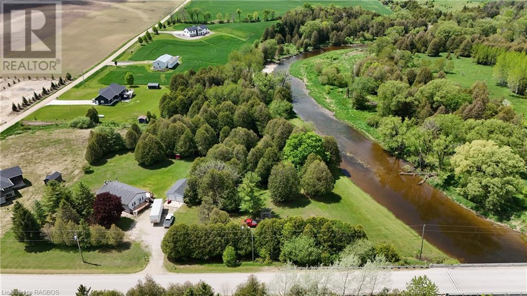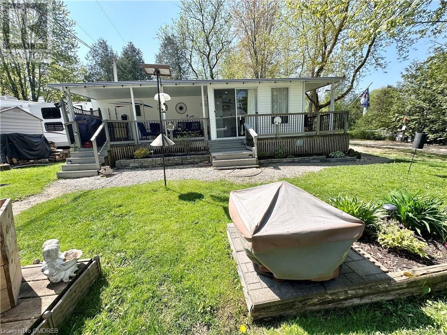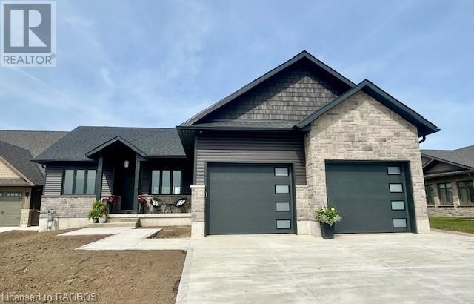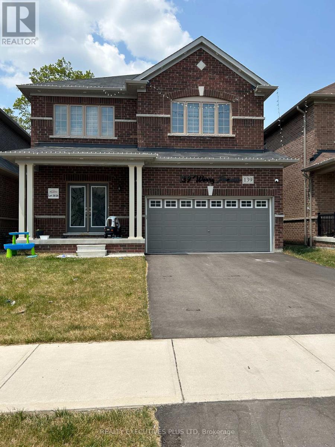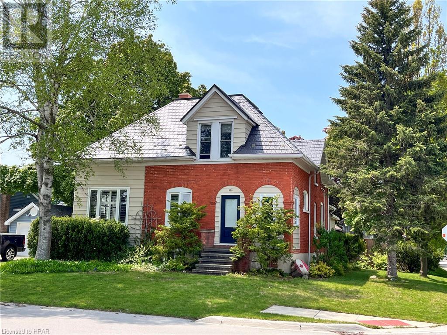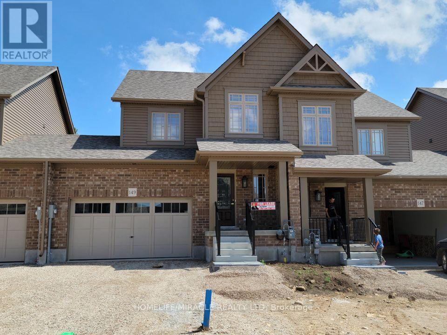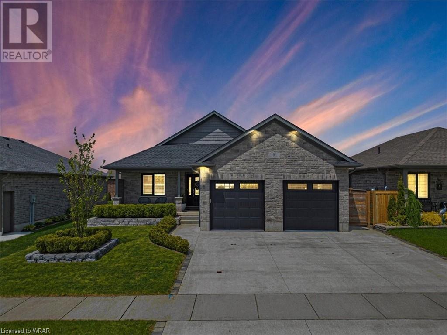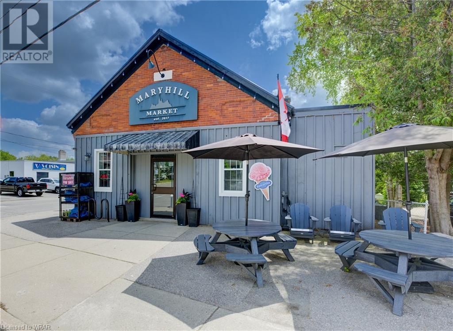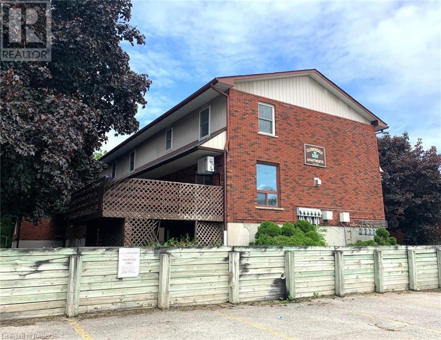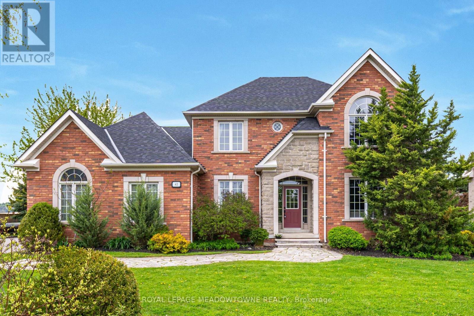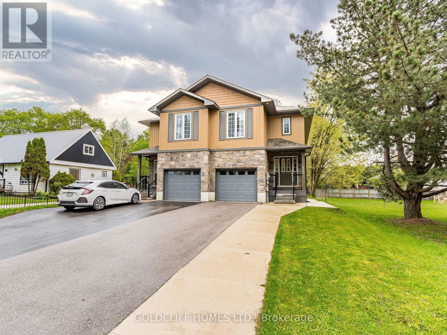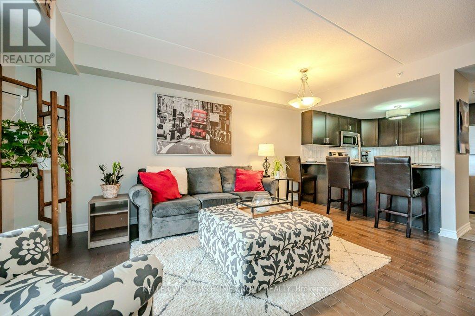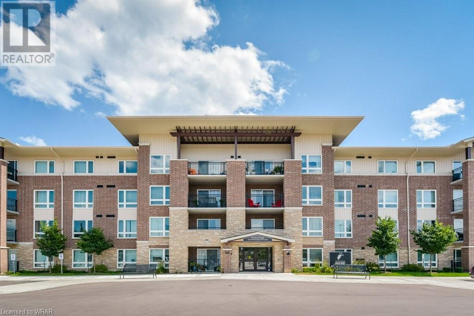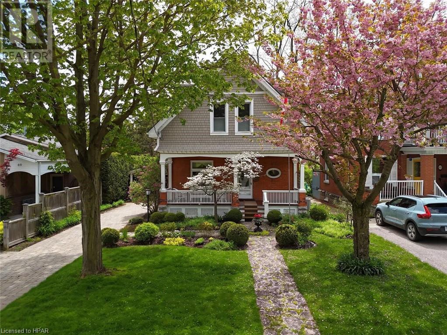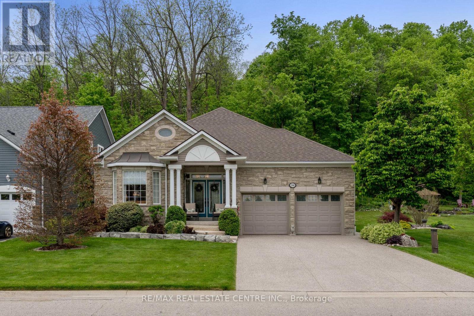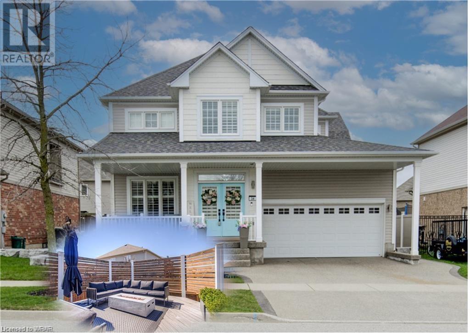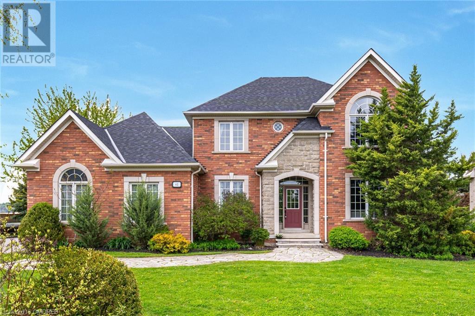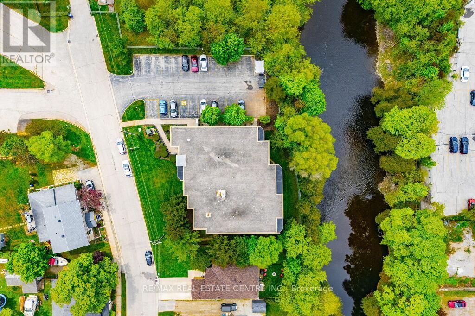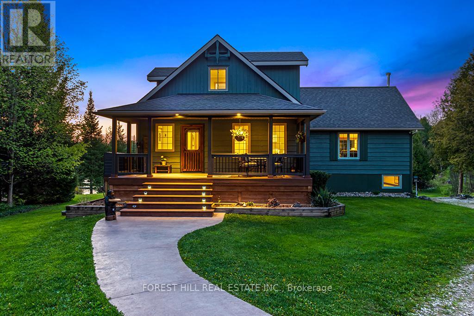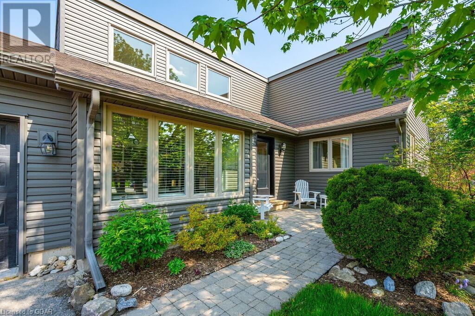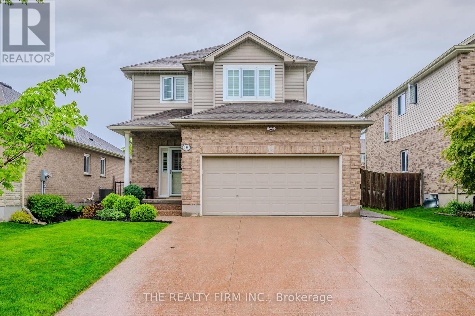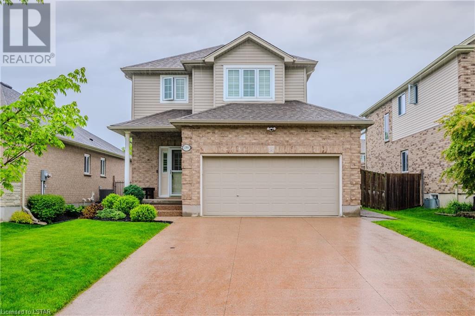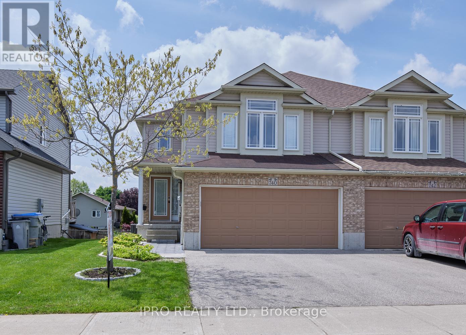Listings
9840 Baseline Road
Wellington, Ontario
Welcome to your dream country retreat, just a short 10 minute drive from Mount Forest or approximately one hour from Guelph. This charming 1,138 square foot bungalow, built in 1996, sits on a stunning 2.45 acre property along the beautiful South Saugeen River. With amazing river views and fantastic fishing and swimming, this home offers the perfect escape from the hustle and bustle of life. The home features an updated main floor with two spacious bedrooms and a modern bathroom. Large windows throughout the home invite ample natural light and provide breathtaking views of the surrounding landscape. The open-concept living and dining areas create a warm and inviting space, ideal for both relaxing and entertaining. One of the highlights of this property is the vast, level usable land surrounding the river, offering endless possibilities for outdoor activities, gardening, camping or simply soaking in the peaceful surroundings. For those who enjoy working on projects or need extra storage space, the detached 20' by 30' shop is a valuable addition, providing plenty of room for tools, equipment, or hobbies. Located on a paved road with high-speed internet ensures you will stay connected while enjoying country living. For those with a growing family or looking for extra space, the basement, which is already partially finished, offers incredible potential to add more living space by finishing the flooring and trim in the bedroom and rec room. This property is more than just a house on a river; it's an opportunity to embrace a peaceful; lifestyle surrounded by nature. Don't miss the chance to make this riverfront property your own. Contact me today to schedule a viewing and start your journey towards owning this unique slice of paradise (id:51300)
Peak Edge Realty Ltd.
7489 Sideroad 5 E Unit# Parkside 7
Mount Forest, Ontario
Looking for a SEASONAL summer cottage alternative? Check out this charming 2009 Innsbruck 1-bedroom with added sunroom/2nd bedroom on a spacious lot, ideal for a peaceful retreat. The unit features a large kitchen with ample cabinets, a roomy primary bedroom with king sized bed and lots of cabinets for storage, and a full-sized shower. The deck is covered by a hard awning, perfect for outdoor meals and relaxation. Located in the seasonal Parkbridge Spring Valley Resort, you'll enjoy a variety of amenities, including two swimming pools (one adult, one family), a mini-golf course, beach and swimming areas, and recreational programs. Take a leisurely kayak or paddleboat ride on the non-motorized lakes, or spend an afternoon enjoying catch-and-release fishing. Evenings are perfect for campfire gatherings, where you can toast marshmallows, share stories, and stargaze. This unit offers a blend of comfort, convenience, and nature, making it an ideal summer getaway. Call today to book your appointment and experience firsthand what makes this summer cottage alternative so special. Enjoy the perfect mix of relaxation and activity at Parkbridge Spring Valley Resort. Please note no rentals are allowed in the resort. (id:51300)
RE/MAX Aboutowne Realty Corp.
15 Devinwood Avenue
Walkerton, Ontario
This brand-new custom 3-bedroom, 2-bathroom home showcases unparalleled craftsmanship and thoughtful design. Boasting a spacious open concept layout with ample natural light, this home offers a beautiful custom kitchen and living room highlighted by a stunning vaulted ceiling and fireplace. Indulge in the lavish ensuite bathroom, featuring a large double vanity and custom-tiled shower all complemented by a large custom walk-in closet. Seamlessly blending convenience with comfort on the main floor, you will find the laundry room which boasts ample storage space for the whole family. Outside, a covered deck awaits, providing a serene retreat to soak in the stunning countryside views and picturesque sunsets. This home offers both comfort and serenity for its new owners. Book a showing with your REALTOR® today! (id:51300)
Wilfred Mcintee & Co Ltd Brokerage (Walkerton)
139 Werry Avenue S
Southgate, Ontario
Brand new all brick detached 2-storey home in new subdivision in Southgate, Dundalk. 4 Spacious Bedrooms, 4 bathrooms. Master Bedroom 5-Piece ensuite and walk-in closet. Modern open concept layout, Spacious kitchen with lots of cupboards and brand new appliances. Large backyard. Double car garage, great neighborhood, close to schools. property is available July1, 2024. Utilities (heat, Hydro, water) are to be paid by the tenant. Tenant to be responsible for lawn maintenance and snow removal. ** This is a linked property.** **** EXTRAS **** Fridge, Stove & Range hood, Dishwasher. Clothes Washer & Dryer, All Electrical Light Fixtures, Security Camera (id:51300)
Realty Executives Plus Ltd
178 Gibbons Street
Goderich, Ontario
WELCOME HOME TO 178 GIBBONS STREET IN GODERICH, WHERE CENTURY CHARM AND MODERN UPDATES AWAIT YOUR FAMILY. This sizeable 4 bedroom, 1-3/4 Storey red brick home is a pleasure to show and perfect for a growing family. This move-in ready home features incredible space throughout and boasts hardwood floors, original trim, and French doors gleaming with character & charm. This century home offers over 2100 sq ft of family living plus additional living space in a walk out basement complete with 3 pc bath, rec room, and storage. Main level consists of a generous sized mud room with newly added 2pc bath/laundry room, library, dining room, beautiful custom kitchen & a spacious living room featuring a unique corner wood burning fireplace. Updated kitchen with sit up island is thoughtfully designed with new appliances and custom built black walnut cabinetry that is sure to please. Upper level hosts 4 bedrooms & updated 4pc bathroom. The primary bedroom has an oversized walk-in closet (bonus room) only dreams are made of. The generously sized corner lot is very private, featuring leafy mature trees, easy to maintain landscaping and is fully fenced. The tiered deck with access from the kitchen includes an integrated hot tub and goldfish pond with waterfall. Imagine relaxing and entertaining in this exceptional back yard all summer long. The backyard also features a 24x30 garage with a loft and hydro that is perfect for a workshop, hang out space or storing your car. This home is located a very short walk from all schools and is conveniently located close to downtown and the YMCA. A complete list of the extensive updates is available from the listing office. Don't delay this home & property is a charmer! (id:51300)
K.j. Talbot Realty Inc Brokerage
5632 Sixth Line
Erin, Ontario
Gorgeous Executive Custom Brick Bungalow With Awesome Curb Appeal lots of Acres around the propert. Beautifully Set Back With A Long Drive Offering Parking For multiple Cars! A Well Maintained Super Clean Home, Open Concept Main Floor, 8 - 9 and 12 feet Ceilings, with Hardwood & Ceramic Throughout, Crown Moulding, Granite, Huge Eat-In Kitchen, Family Room Fireplace, Dining Room Walkout To deck, 4 Bedrooms, 2 Bathrooms, Oak Staircase Leads To The Fabulous Finished Lower Level With Separate Entrance, Discover A Special Yard, Interlock, Patio, Pond, Workshop, Large Shed, Mature Pretty Gardens, Showcasing Pride of the property. (id:51300)
Royal LePage Flower City Realty
149 Stonebrook Way
Grey Highlands, Ontario
Gorgeous & Spacious 3 Bedrooms & 2.5 Washrooms Towns. Open Concept.All Stainless Steel Appliance With Microwave.Entry To Garage From Main Level.Extra Deep Lots.Excellent Locations, Steps To Shopping,School,Golf Club,Grocery,Bank And Much More. (id:51300)
Homelife/miracle Realty Ltd
3 Forbes Crescent
Listowel, Ontario
Welcome to this gorgeous house nestled in an upscale community in Listowel. Main floor boasts a stunning kitchen, 3 bedrooms, 2 full bathrooms, dining area and a family room. California shutters can be found throughout the main floor windows. Added to the back of the home is a stunning 3 season sunroom where you can enjoy the beautifully landscaped backyard. The fully finished basement includes a large rec room, bedroom and a full bathroom. An additional bedroom in the basement is converted to a large laundry room. This home features an extra large driveway with a pathway leading to the shed in the backyard for all your storage needs. Other upgrades include a separate side entrance to the mechanical room, an epoxied garage with a heater, an EV charger and a generator backup that can support your entire home during a power outage. This home offers a perfect blend of practicality, comfort and style. Don’t miss it! (id:51300)
RE/MAX Twin City Realty Inc.
3 St Charles Street W
Maryhill, Ontario
The Maryhill Market is a charming gem nestled in the village of Maryhill. This property includes a 3-bedroom apartment and a bachelor loft apartment, offering the perfect opportunity for a live/work arrangement or rental income. Each unit is self-contained with its own heat controls and hydro meters, ensuring tenant satisfaction and owner flexibility. Situated in a friendly and welcoming community, the dual commercial/residential zoning makes it an ideal location for someone looking to run their own small business. The well-established Maryhill Market is a turnkey operation with a solid reputation throughout Woolwich Township and the surrounding areas. Conveniently located just 15 minutes from Kitchener, Waterloo, Cambridge, and Guelph, and only an hour from Toronto, the possibilities are endless. Don’t let this perfect investment opportunity pass you by! (id:51300)
RE/MAX Solid Gold Realty (Ii) Ltd.
215 Mcnab Street
Walkerton, Ontario
Imagine arriving home after a hard day to your comfy, spacious executive town home nestled in the heart of the neighborhood. This newly renovated two bedroom unit is one of a few units which will become available and it has it all - gleaming new kitchen, bathrooms, floors, and appliances package so all you need to do is move in and arrange furniture! The lower level offers an over-size single garage, a separate sizeable laundry/storage room to keep things organized! Upstairs, entertain or relax in the generous living room and dine in the eat-in kitchen with family and friends. At day's end, retreat to one of two large, restful bedrooms situated on the third floor. With two entrances and a back patio overlooking a tree-lined courtyard, you can unwind outside too. Experience the full spectrum of energy-efficient upgrades in this remarkable property, boasting state-of-the-art heat pumps, brand-new windows, and superior insulation enhancements. Say goodbye to soaring utility bills as these enhancements ensure optimal energy conservation, keeping costs exceptionally low. Ample parking and affordable rent, allows you to live the good life in this renovated gem. Best of all, everything you need is just a short stroll away - school, downtown, the river trail, and so much more. And don't forget, Bruce Power is a short drive from Walkerton! Need something larger? Two 3-three bedroom units will become available, once completed, at a higher lease fee. Note: Pet-friendly with some conditions. (id:51300)
Exp Realty
42 Upper Canada Drive
Erin, Ontario
model estate home offers 2,935 square feet of living space on a half-acre lot in the scenic Trail RidgeHomes subdivision. Enjoy four bedrooms on the second floor, plus a cozy basement bedroom ideal forguests or a teenager. The mostly finished basement extends the living area to 4,000 square feet,perfect for play and relaxation, with a large workroom/storage area for customization.The home includes two full baths upstairs, a main floor powder room, and a basement bathroom. The mainfloor features an office and a den with a natural gas fireplace. Outside, the expansive backyard isperfect for children, with a custom-built two-story shed for extra storage or a playhouse.Modern conveniences include a 240-volt EV charging port, water softener, air exchanger, and centralvacuum system. With a roof replaced in 2021, you can enjoy worry-free living. Welcome to 42 UpperCanada Drive, where comfort and convenience await. (id:51300)
Royal LePage Meadowtowne Realty
515 Main Street E
Southgate, Ontario
Welcome to 515 Main Street E located in the charming town of Dundalk! Beautifully kept newer 2-storey house with over ****1800 sq ft of above grade living space PLUS a finished basement**** This carpet-free home has been professionally painted and is ready for the next family to move-in and enjoy! Main floor has a practical, airy, and open-concept layout with kitchen, living, dining & breakfast areas filled with natural daylight. Step-out through the large patio door to your private backyard oasis situated on this incredible **330 feet deep lot** complete with a deck, gas hook-up for BBQ & a large green space. The expansive second floor has a bright master bedroom with a large walk-in closet, separate linen closet & an ensuite bathroom. Two other spacious bedrooms, a nook for your home-office/study, a 4pc main bathroom & a convenient 2nd floor laundry truly make this home hard to miss. Do not forget the basement finished with plenty of recreation space, a gas fireplace & another 2 pc bath!! The attached garage (with entry from inside home) and an extended concrete driveway allows up to 3 car parking total. HWT, Furnace and A/C are all owned, so no monthly rental fees to worry about for them. Close to all amenities: Groceries, School, Community Center, Gas station **** EXTRAS **** Clothes Washer; Dryer; Existing Stainless Steel Appliances (Fridge, Stove, Dishwasher, Built-In Microwave); All Existing Electrical Light Fixtures; Window Coverings; Garage Door Opener (id:51300)
Goldcliff Homes Ltd.
310 - 103 Westminster Crescent
Centre Wellington, Ontario
2 Bed 2 Bath 920 Sq Ft Condo in the S. End of Fergus. 2 Owned Parking Spots directly in front of the building (#17 & #18) This GORGEOUS condo has a breakfast bar, engineered hardwood flooring, beautiful modern backsplash and custom built in fireplace in the living room. This original owner condo is spacious with a fantastic floor plan and has been recently updated and designed by Cocoon Interiors in Fergus. In the bright primary bedroom enjoy your large walk in closet and private ensuite. This condo unit offers an additional second full 4pc bathroom AND second deeded (owned) parking spot, which is a rare find. Professionally painted with neutral decor and lots of natural light plus modern light fixtures throughout. Enjoy the convenience of condo living without having to worry about maintenance of a home. Lock your door and easily leave to travel or work away. Ideal location for commuters - on the S end of Fergus with quick access to highway 6 South to Guelph or Dufferin Rd 3 towards Orangeville. All upgraded stainless steel appliances and washer/dryer are included along with Fireplace in Living Room, 3 bar stools for breakfast bar and TV mounted to wall in primary bedroom. Just move in and enjoy! View floor plan and virtual tour on link attached to the listing. Flexible closing is available. (id:51300)
Keller Williams Home Group Realty
103 Westminster Crescent Unit# 310
Fergus, Ontario
2 Bed 2 Bath 920 Sq Ft Condo in the S. End of Fergus. TWO (2) Owned Parking Spots directly in front of the building. This GORGEOUS condo has quartz counter tops, quartz breakfast bar, engineered hardwood flooring, beautiful modern backsplash and custom built fireplace in the living room. This original owner condo is spacious with a fantastic floor plan and has been recently updated and designed by Cocoon Interiors in Fergus. Enjoy entertaining in the gourmet kitchen with breakfast bar that seats up to 4 people overlooking the carpet free living room with fireplace and walk out to intimate covered balcony. The bright primary bedroom features a large walk in closet and 4pc private ensuite. This condo unit offers an additional second full 4pc bathroom AND second deeded (owned) parking spot, which is a rare find. Professionally painted with neutral decor and lots of natural light plus modern light fixtures throughout. If you like to walk or bike there are walking trails with pond only steps away as well as nearby playground. Enjoy the convenience of condo living without having to worry about maintenance of a home. Lock your door and easily leave to travel or work away. Ideal location for commuters - on the S end of Fergus with quick access to highway 6 South to Guelph or Dufferin Rd 3 towards Orangeville. All upgraded stainless steel appliances and washer/dryer are included along with Fireplace in Living Room, 3 bar stools for breakfast bar and TV mounted to wall in primary bedroom. Large family function? Book the party room on the main floor for that birthday or special event which includes the use of a full kitchen. Just move in and enjoy! View floor plan and virtual tour on link attached to the listing. Flexible closing is available. (id:51300)
Keller Williams Home Group Realty
65 Elizabeth Street
Stratford, Ontario
If your dream is to live on Elizabeth Street, you won’t want to miss this property. This Edwardian home has been lovingly renovated and restored to be consistent with its original character. The covered front porch is an amazing feature of the home, with views of the mature gardens. As you enter the foyer, you will find beautiful woodwork, character windows and a feeling of spaciousness. The main floor boasts a living room with a wood fireplace, a separate formal dining room, a beautiful renovated kitchen with a banquette, and a sun room with a 2 pc bathroom. The second floor of this home has 4 spacious bedrooms, each with closets, and a common bathroom. The interlocking brick driveway leads to the carport with an electric charger and a shed for storage. The backyard is very private, with an interlocking brick terrace for outdoor dining and plenty of green space for your family and pets to roam. Located within walking distance of the Avon River and all that downtown Stratford offers, this is truly a special property. This home has been updated throughout with extensive renovations over the years, including a two-story addition, updated plumbing and electrical, new drywall, new roof and insulation. All of the windows have been updated, with the exception of 5 that maintain the original character and style of the home. (id:51300)
Sutton Group - First Choice Realty Ltd. (Stfd) Brokerage
200 Ridge Road
Guelph/eramosa, Ontario
Welcome to your dream home nestled in the charming town of Rockwood! This incredible Emerald model Bungalow offers a serene retreat with meticulously maintained gardens that seamlessly blend into the lush greenspace beyond, providing a picturesque backdrop for your everyday life. As you approach you are greeted by a pebbled concrete driveway leading to a spacious two-car garage with epoxy flooring. Step inside to discover a haven of luxury and comfort. The interior boasts numerous upgrades including coffered ceilings, large bedrooms and many additional upgrades. The heart of the house features a well-appointed eat-in kitchen, perfect entertaining in the open concept space. One of the most remarkable features of this property is its proximity to nature. With walking trails just steps away, explore the scenic paths or simply relax in the beauty of the backyard oasis backing onto conservation. **** EXTRAS **** Town greenspace directly adjacent to the property. (id:51300)
RE/MAX Real Estate Centre Inc.
34 Norwich Road W
Breslau, Ontario
Welcome to Owner's Pride, A Luxury Living at 34 Norwich Rd, Breslau- A haven of modern comfort and elegance nestled in the prestigious location of Breslau. This meticulously maintained 4-bedroom 2.5 bath home boasts a captivating Landscape curb appeal with Armour Stone, a 3-car Tandem Heated Garage and a charming Aggregate driveway, walkway and inviting front porch to the double door entrance, A grand foyer welcome you a seamless blend of sophistication and functionality, where luxury exudes elegance in every corner of this meticulously kept home, featuring a spacious foyer, adorned with 9ft ceilings, stylish light fixtures and pristine dark hardwood floors seamlessly connects the living room, dining area, and Chef's kitchen, Complete with SS appliances, granite countertops, and a central island perfect for entertaining. Moving upstairs, you will find 4 bedrooms. Retreat to the luxurious huge Primary bedroom with his and hers walk in closets and a spa like ensuite and stading shower. The second level comes with Engineered Hardwood throughout; enjoy the convenience of the flexible upstairs Laundry/Office space and additional living space in the basement with another option for Laundry. Outside, the fenced backyard beckons with a Tiger wood deck, stamped concrete patio, and private area for relaxation with Family. Proximity to Breslau Memorial Park & all amenities, and access to the 401, Kitchener, Waterloo, Cambridge, Guelph & Regional Airport. Schedule your showing today to own this Dream Home!!! (id:51300)
RE/MAX Real Estate Centre Inc.
42 Upper Canada Drive
Hillsburg, Ontario
Welcome to your new family haven at 42 Upper Canada Drive in Erin - Hillsburgh! This Greenbriar model estate home offers 2,935 square feet of living space on a half-acre lot in the scenic Trail Ridge Homes subdivision. Enjoy four bedrooms on the second floor, plus a cozy basement bedroom ideal for guests or a teenager. The mostly finished basement extends the living area to 4,000 square feet, perfect for play and relaxation, with a large workroom/storage area for customization. The home includes two full baths upstairs, a main floor powder room, and a basement bathroom. The main floor features an office and a den with a natural gas fireplace. Outside, the expansive backyard is perfect for children, with a custom-built two-story shed for extra storage or a playhouse. Modern conveniences include a 240-volt EV charging port, water softener, air exchanger, and central vacuum system. With a roof replaced in 2021, you can enjoy worry-free living. (id:51300)
Royal LePage Meadowtowne Realty Inc.
103 - 245 Queen Street W
Centre Wellington, Ontario
Riverside with Walkout! You won't have to leave your home to experience all the natural beauty Fergus has to offer. With sliding doors (2022) leading to your own ground-level private patio, it's easy to let your dog(s) out, barbeque, observe wildlife, and listen to the trees and the Grand River as it flows by. Peaceful and quiet park-like setting, all windows (2022) have views of nature, so this is a property that you can enjoy in every season. Home ownership doesn't get any easier. This stylish unit is carpet-free, with Flooring, 2 Full Bathrooms and Appliances all updated within the last 6 years. With its spacious open layout, this 2 bedroom/2 full bath unit, with eat-in kitchen and formal dining room is cozy with plenty of room for entertaining. All appliances are owned, along with the water heater (2021) in the large in-suite laundry/utility room with storage. This space has been refreshed and has everything you need, including a guaranteed parking spot, which make it move-in ready. This building is well taken care of, accessible and friendly. It is also a short walk to historic downtown Fergus, where you will find quaint shops, restaurants, community theatre, a post office, banking, festivals, parks and so much more. You can also find big-box stores, medical and dental in a less than 5-minute drive. You can get to Guelph in 15 minutes, KW in 30 minutes and Toronto in 1 hour. If you are looking for carefree condo living, this is the perfect location. **** EXTRAS **** Assigned Parking Spot, BBQ's Allowed, Party Room, Ground Level Balcony (id:51300)
RE/MAX Real Estate Centre Inc.
523448 Concession 12
West Grey, Ontario
Pride of ownership is apparent as soon as you pull in the winding driveway of this much-loved country property. Make your way through the woods to this enchanting home that fits perfectly into its wooded surroundings. This is a 50 acre parcel where you can actually use ALL of the land. Largely forested with a nice mix of hard and softwood trees, carefully maintained trails throughout the forest, a landscaped pond and clearings this is truly a nature lovers paradise perfectly suited to swimming, cross-country skiing, snowshoeing, hunting and walks through the woods. It would make a gorgeous setting for outdoor gatherings and events. The charming home has been fully-renovated and a beautiful addition was completed in 2013. A generous covered front porch is just waiting for your rocking chairs. Abundant windows and walkouts provide lot of natural light and frame lush views of the pond and woods. The back half of the main floor is open concept, giving the Kitchen, Dining area and Living Room a bright and airy atmosphere. A large 3 bay garage/workshop is plenty big enough to hold all of your toys and equipment and still leave enough room for working on projects. Zoning even accommodates a potential second self-contained dwelling in a specific location. This property offers everything your family needs to enjoy peaceful seclusion on your own property! **** EXTRAS **** Starlink internet & all equipment included for work-from-home capability. Cell phone signal booster & 2 receivers included. Rough-ins for HRV & Hot Tub. (id:51300)
Forest Hill Real Estate Inc.
30 Sideroad 18
Fergus, Ontario
Extraordinary Chalet-Style LEASE opportunity on an Executive Lot. Upon entering, you’ll find three generously sized bedrooms and two bathrooms, all conveniently located on the main level. The master bedroom is a sanctuary, featuring an incredible spa-like ensuite with a stunning oversized jacuzzi bath and a separate shower. The heart of this home is its spacious, gourmet eat-in kitchen. With soaring 20'+ ceilings, granite counters, and an abundance of cabinets, this kitchen is perfect for culinary enthusiasts and entertainers alike. A separate dining room adjacent to the kitchen provides a formal space for family dinners and special occasions. The bright and airy living room continues the theme of grandeur with cathedral ceilings and an oversized window. This space is perfect for enjoying the outdoors, surrounded by large evergreens and an expansive yard that offers spectacular sunset views. Gorgeous refinished maple hardwood floors run throughout the living room, dining room, and all three bedrooms, adding a touch of elegance to every room. Downstairs, you'll find a large unfinished basement. Whether you envision a home office, gym, recreation room, hobby room, or a combination of these. Parking is a breeze with space for up to three cars in tandem in the driveway. Don’t worry about maintenance – grass cutting and driveway snow removal are INCLUDED IN THE RENT, allowing you to enjoy the beautiful landscape without the hassle. This exceptional home, with its main floor living and included services, is ideal for retirees, busy executives, empty nesters, and those with discerning taste who are looking for something more. Don’t miss the chance to make this exquisite chalet-style home your own. Garage is not included. Contact your realtor today for a viewing. (id:51300)
M1 Real Estate Brokerage Ltd
199 Ferris Drive
Waterloo, Ontario
Beautiful 3-Bedroom Home in Prime Wellesley Location Built in 2010, this stunning 1,488 sq ft home is on one of Wellesley's best streets. It features a double car driveway, double car garage, and a charming front porch. Inside, the spacious foyer opens to an inviting living, dining, and kitchen area with new appliances (stove 2024, dishwasher 2023, fridge 2019). High 9-foot ceilings, a breakfast bar, and custom shutters add elegance. Sliding patio doors lead to a large deck and fenced backyard with a new gazebo and fire pit. Upstairs, the primary bedroom includes a walk-in closet and ensuite. Two additional bedrooms and a 4-piece bathroom complete the upper level. The professionally finished basement (2021) features a gas fireplace, built-in speakers, and an extra bathroom. This exceptional home in a wonderful community is a must-see. Schedule your showing today! (id:51300)
RE/MAX Real Estate Centre Inc.
199 Ferris Drive
Wellesley, Ontario
Stunning 3-Bedroom Home on Prime Wellesley Street. Built in 2010, this impressive 1,488 sq ft home is situated on one of the best streets in Wellesley. From the moment you arrive, you'll be captivated by its charm. The property features a double car concrete driveway, a double car garage, and a welcoming front covered porch. Step inside to a spacious and inviting foyer that opens up to the living, dining, and kitchen areas. The kitchen boasts new appliances, including a 2024 stove, a 2023 dishwasher, and a 2019 fridge. With 9-foot ceilings, the open-concept layout feels bright and airy, enhanced by a breakfast bar and Eclipse Custom shutters throughout. The dining area includes sliding patio doors that lead to a large deck and a fenced backyard, perfect for entertaining with a new gazebo and fire pit plus gas line for your bbq! Upstairs, the primary bedroom offers a generous walk-in closet and an ensuite bathroom. Two additional spacious bedrooms and a separate 4-piece bathroom complete the upper level, making it ideal for family living, guest accommodations, or a home office. The professionally finished basement, completed in 2021, features a gas fireplace, built-in speakers, and an additional bathroom — perfect for sports, movie enthusiasts, gamers, workout space or another office option. This exceptional family home is located in a fantastic community. Don't miss out on this rare opportunity in Wellesley — schedule your showing today! (id:51300)
RE/MAX Real Estate Centre Inc.
740 Rogers Road
North Perth, Ontario
Welcome to this charming home nestled in the heart of Listowel! This property boasts ample space and convenience, with an impressive 3 bedrooms and 3 bathromms. The main level has an open concept layout perfect for entertaining and everyday living. Heated flooring in hallway and powder room. Enjoy your morning coffee on the terrace overlooking the beautiful backyard. The large sun filled family room adds more room for entertaining or relaxing. Fully renovated walk-out basement with a walk-in shower. Double car garage with direct access to main level. Home automation system with smart thermostat, ring security and camera, doorlock all integrated on phone. Nest smoke detectors notified by text/email and so much more! Don't miss this fantastic opportuity to make this semi-detached your new home! **** EXTRAS **** Owned water softener, fridge, stove, dishwasher, washer, dryer, ring security and camera (id:51300)
Ipro Realty Ltd.

