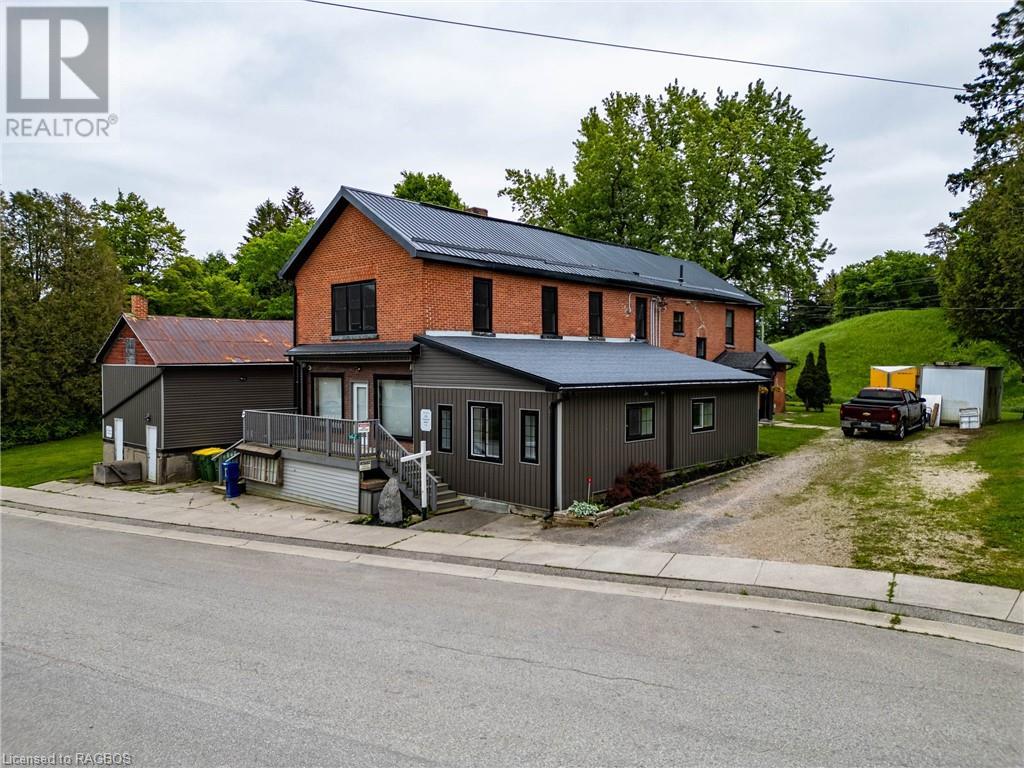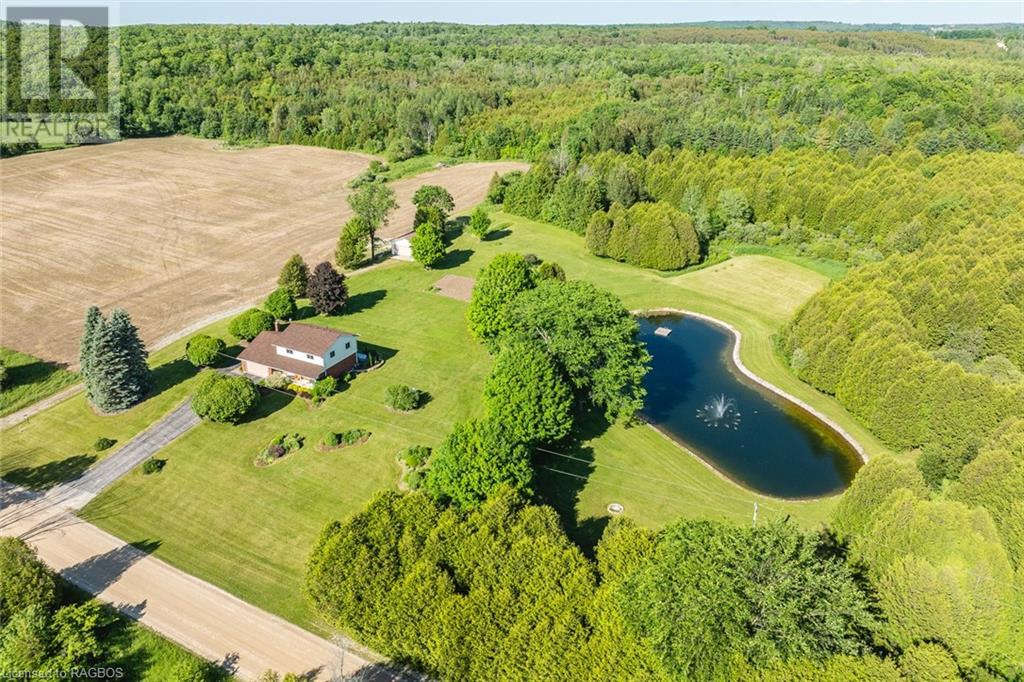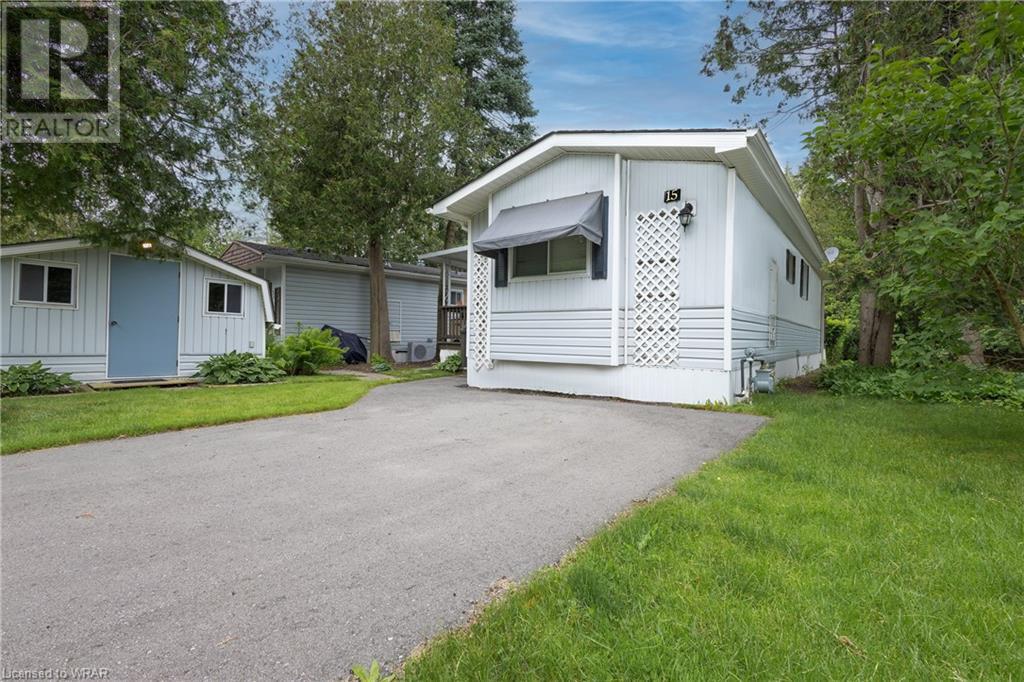Listings
7529 Riverside Drive
Lambton Shores, Ontario
Welcome to beautiful Port Franks! This one floor home/cottage is nestled amongst the trees on a generous 82' x 187' lot in the heart of Port Franks. Enter the property using the open driveway through the wooded lot to the picturesque bungalow. Through the front door you're greeted with an open floor plan featuring the warmth of wooden floors, walls and ceilings. The U-shaped kitchen features lots of counter space, storage and has a generous breakfast bar which is open to the dining area, sitting area with fireplace and living room with second fireplace. 3 spacious bedrooms and 4-piece bathroom complete the cozy 864 square foot plan. The exterior is tastefully clad in vinyl siding, and features a rear concrete patio perfect for morning coffee or refreshing beverage on a hot day. This quiet community boasts lots of amenities for the avid cottager or year round home owner including restaurants, playground and community centre and access to the marina and river for convenient Lake Huron access. Other inclusions consist of most furniture (personal items excluded), owned electric hot water heater, heat pump which heats and cools (2023), approx. 6 yr old roof, and municipal water. This is the place you want to call home! (id:51300)
Royal LePage Triland Premier Brokerage
23790 Denfield Road
Middlesex Centre, Ontario
Location Location! Immaculate 4+1 bedrooms, 3 1/2 bathroom family home on a large country size lot with inground salt water pool and backyard oasis. Backs onto farmland. Beautiful views! Just Northwest of London in a country setting on the edge of Denfield. Many upgrades done to this spacious home. Gorgeous kitchen with island open to the great room. Main floor master retreat with incredible 5pc ensuite. 3 bedrooms and bathroom upstairs including huge bonus room that could be a den/office. Finished lower level with family room, games room, bedroom and bathroom. This one must be seen to be appreciated. Seller to install brand new driveway. This property has municipal water. (id:51300)
RE/MAX Advantage Sanderson Realty
162 Kincardine Street
Priceville, Ontario
Discover a remarkable investment opportunity and own a piece of Priceville's rich history with this expansive 5700 square foot building. Nestled on a unique half-acre lot in the heart of Priceville, this meticulously restored building offers a blend of residential and commercial spaces, making it a versatile investment for savvy buyers. The property features three spacious apartments, each exuding character and equipped with modern amenities. Choose from a charming 1-bedroom unit, a comfortable 2-bedroom retreat, or a generous 3-bedroom residence, all complete with private bathrooms, kitchens, and convenient in-unit laundry facilities. In addition to the residential units, the property includes a prominent commercial office space at the front, ideal for retail, office, or professional use. A sizable workshop and a historic large storage building further enhance the property's appeal, offering ample space for various business ventures or personal hobbies. Enjoy prime exposure with a strategically placed billboard sign overlooking Highway 4, ensuring high visibility and advertising potential for businesses or rental opportunities. Meticulously restored with attention to detail and craftsmanship makes this property stand out and keeps maintenance low. Whether you're looking to expand your investment portfolio, establish a business presence, or secure rental income, this property offers endless possibilities. With its unique mix of residential and commercial spaces, coupled with its prime location and historical significance, it represents a rare opportunity. (id:51300)
Century 21 In-Studio Realty Inc.
22 Chestnut Drive
Rockwood, Ontario
FULLY FINISHED WALK-OUT BASEMENT! COVERED BACK DECK! OVER 3,000 SQ FT OF FINISHED LIVING SPACE! Discover the epitome of comfort and style at 22 Chestnut Drive, Rockwood. This stunning residence is nestled in a tranquil neighborhood and offers an impressive blend of space, elegance, and modern amenities. Spanning over 2,085 square feet above grade, the house boasts a bright and airy open concept main floor that seamlessly integrates living areas for a spacious feel. The primary bedroom is conveniently located on the main floor, offering ease of access and privacy. A loft adds to the charm of the property with an additional bedroom and full bathroom providing extra room for guests or as a personal retreat. The fully finished basement is a highlight of this home. It features two bedrooms and walks out onto a patio - a perfect setup for indoor-outdoor living or entertaining guests. Additionally, the convenience of having laundry facilities on the main floor with direct garage access cannot be understated. One notable feature of this residence is its location in Rockwood—a place known for its vibrant community and natural beauty. Here you'll find opportunities for outdoor activities such as golf, hiking trails and parks. Local shops, restaurants, and other essential amenities are easily accessible ensuring day-to-day tasks are never too far away. This property showcases thoughtful design elements paired with functional conveniences throughout its layout making it ideal for anyone seeking a balance between luxury and practicality in their next home. (id:51300)
RE/MAX Escarpment Realty Inc
5263 Trafalgar Road Road
Erin, Ontario
Welcome To 5263 Trafalgar Rd. In The Beautiful Town Of Erin! This One Of A Kind Property Sits On A Half Acre Lot And Comes With Tons Of Tasteful Upgrades. The Home Has Been Re-Done Top To Bottom With Premium Finishes And Comes With A Finished Basement As Well! Located Just 10 Mins North Of Georgetown And 20 Mins From Brampton, You Get The Country Living Experience While Being Close To The City For All Your Amenities! (id:51300)
Royal LePage Flower City Realty
574017 Sideroad 40
Priceville, Ontario
Discover the serenity and charm of this private 20-acre hobby farm with no neighbours in sight, workable land, forest with trails, picturesque pond and a 4 bedroom, 3 bathroom home. The centrally located house is adjacent to the 10+ acres of fertile land to the north, a gorgeous pond with a fountain to the south, and a scenic forest with trails along the east and south side. The inviting two-story home is spacious enough for a growing family yet cozy enough for a couple. Natural light floods in, making the rooms bright. The main floor features a foyer, living room with large picture window, dining room with sliding doors to deck, eat-in kitchen with appliance package, a sunken family room with a fireplace and sliding doors to the backyard deck, plus a convenient 2-piece bathroom. Upstairs, four bedrooms with large windows offer stunning views. The master suite includes a compact 3 piece ensuite and two windows overlooking the backyard and pond, from which the soothing sounds of the fountain can be heard to aid in a restful sleep. A 4-piece bathroom completes the second floor. The lower level includes a recreational room, a utility room (roughed in for an additional bathroom) and a cold cellar. The attached 1.5-car garage is equipped with a remote opener. Recent updates include a new roof (2023), central air (2021) and pressure tank (2021). Outside, the property features gardens, a front porch and back deck plus ample space for pets, play, and gardens. The 30'x25' detached shop/garage has hydro and an automatic door opener-perfect for a variety of projects. Explore the trails through the 7 acres of cedar forest and spend hours enjoying the pond, which reaches up to 20 feet in depth, with natural springs, stone-lined border, fountain and floating dock. Nature lovers will enjoy visits from songbirds, deer, turkeys and rabbits. This exceptional property offers everything for those seeking to immerse themselves in the peacefulness of a beautiful hobby farm. (id:51300)
Royal LePage Rcr Realty
574017 Sideroad 40
Priceville, Ontario
Discover the serenity and charm of this private 20-acre hobby farm with no neighbours in sight, workable land, forest with trails, picturesque pond and a 4 bedroom, 3 bathroom home. The centrally located house is adjacent to the 10+ acres of fertile land to the north, a gorgeous pond with a fountain to the south, and a scenic forest with trails along the east and south side. The inviting two-story home is spacious enough for a growing family yet cozy enough for a couple. Natural light floods in, making the rooms bright. The main floor features a foyer, living room with large picture window, dining room with sliding doors to deck, eat-in kitchen with appliance package, a sunken family room with a fireplace and sliding doors to the backyard deck, plus a convenient 2-piece bathroom. Upstairs, four bedrooms with large windows offer stunning views. The master suite includes a compact 3 piece ensuite and two windows overlooking the backyard and pond, from which the soothing sounds of the fountain can be heard to aid in a restful sleep. A 4-piece bathroom completes the second floor. The lower level includes a recreational room, a utility room (roughed in for an additional bathroom) and a cold cellar. The attached 1.5-car garage is equipped with a remote opener. Recent updates include a new roof (2023), central air (2021) and pressure tank (2021). Outside, the property features gardens, a front porch and back deck plus ample space for pets, play, and gardens. The 30'x25' detached shop/garage has hydro and an automatic door opener-perfect for a variety of projects. Explore the trails through the 7 acres of cedar forest and spend hours enjoying the pond, which reaches up to 20 feet in depth, with natural springs, stone-lined border, fountain and floating dock. Nature lovers will enjoy visits from songbirds, deer, turkeys and rabbits. This exceptional property offers everything for those seeking to immerse themselves in the peacefulness of a beautiful hobby farm. (id:51300)
Royal LePage Rcr Realty
103 Cheryl Avenue
North Perth, Ontario
Welcome to a delightful blend of comfort and convenience in this charming bungalow townhouse, offering the ease of single-level living in a sought-after freehold property. Boasting two bedrooms, two bathrooms, and a host of desirable features, this home presents an ideal opportunity for downsizers, first-time buyers or those seeking low-maintenance living. Step inside to discover a warm & inviting interior, characterized by an open-concept layout, neutral colour palette, and abundant natural light. The spacious living area provides the perfect setting for relaxation and entertaining Upgrades include hardwood flooring, tall kitchen cabinets with crown moulding island and cesar stone countertops. Experience the freedom and flexibility of freehold ownership, with no monthly maintenance fees or restrictive rules. **** EXTRAS **** Full taxes for 2024 have not yet been assessed (id:51300)
New Era Real Estate
262 Kings Road
Londesborough, Ontario
Welcome to 262 King’s Road, nestled in the heart of Londesborough, this property offers just over 0.5 acres, and features a charming red brick home with 3 bedrooms and 2 bathrooms, ideal for families seeking small town living. Upon entering from the front covered porch, you’ll be greeted by an inviting light-filled foyer that leads to a spacious living room with hardwood flooring and a cozy gas fireplace, creating a warm and welcoming ambiance. Perfect for family gatherings, the dining room with 9ft ceilings, crown molding and high hardwood baseboards opens to the kitchen with classic wood cabinetry and ample storage space. Off the kitchen, is access to a side door and the basement featuring the laundry room as well as access to the recently renovated mudroom, bathroom and backyard. Upstairs, you’ll find three large bedrooms and a spacious 4-pc bath. Carpet-free and newly painted, this home is move-in ready and features lots of recent updates, including new windows and insulation in the basement, newer water softener and more. The outdoor space is the true highlight, with a beautifully maintained yard featuring mature trees and plenty of extra space for the kids to play or to add a small garden. The back deck is perfect for morning coffees or evening relaxation, while the separate patio area with custom built pergola offers a fantastic spot for entertaining guests. Nestled in a quiet family-friendly neighborhood, this home promises peace and privacy. Additionally, the property features a small workshop/shed, a fire-pit, partially fenced yard for your family pet and spacious concrete driveway leading to a detached garage, offering ample parking and storage options. Conveniently located just steps away from Hullett Public School, this home is perfect for families with school-aged children and the ideal location offers a short commute to Clinton, Goderich and Blyth. Don’t miss the opportunity to make 262 King's Road your new home – Contact your realtor today! (id:51300)
Corcoran Horizon Realty
15 Bush Lane
Puslinch, Ontario
Welcome to Millcreek Country Club. The community is recommended for Adults 55+, but also desirable for younger individuals or young professionals, and located in Aberfoyle, close to the growing city of Guelph. Toronto and Hamilton are also nearby. Millcreek is set amongst man-made lakes with mature and beautiful landscaping. Beautiful and quiet community to live in. Featuring a single wide home that backs onto the Millcreek Watershed (natural) and feels like cottage living all year long. The interior has 1 bed, 1 bath a full kitchen, vaulted ceilings, large back windows, custom storage and living area. Exterior has wrap around covered deck for extra space and entertaining which allows for outdoor living during the warm times of the year. 2 Car Parking and Large Shed. Enjoy the sounds & views of a waterfall, mature trees, ducks swimming in the pond off your backyard & so much more. Truly a wonderful oasis. (id:51300)
Coldwell Banker Peter Benninger Realty
4921 9th Line
Erin, Ontario
Absolute Showstopper !! Gorgeous 3+2 Bdrm Side Split Home With 3.3 Acres Of Prime Land On The Erin/Halton Border, This Home Has Been Completely Updated From Head To Toe With No Expense Spared New Eat In Kitchen W/ S.S Appliances, Cortez Counters, Center Island W/ Breakfast Bar, Bright Open Concept Living Rm W/ Lrg Windows & Gas Fireplace, Elegant Dining Rm Waiting To Entertain Your Friends & Family! Luxurious Master Bdrm Complete W/ Custom Walk-In Closet, 5 Pc Ensuite , Soaker Tub, Glass Enclosed Shower, Double Vanity, Spacious Bdrms W/ Closests, Lrg Windows, Finished Basement W/ 2 Lrg Bdrms, 3 pc Washroom W/ Heated Flr, Cold Rm, Extra Wide Walk Up Entrance, Inground Pool Overlooking Backyard, Large Open Grass Area, W/ Mature Trees/Bush For Privacy, Home Setback From Road Very Private Ample Parking Area For All Your Vehicles & Toys. Thousands & Thousands Spent On This Home With Only The Top Finishes, True Pride Of Ownership, Move In Ready Home.15 Mins To Georgetown & 10 min To Erin. **** EXTRAS **** Windows Doors 2019, Roof 2022, Furnace 2021, Basement Updated 2021, Main Flr Updated 2020, Pool Line 2019, Pool Pump 2023, Garage Flr Epoxy 2022, Spray Foam Bsmt, Security Cameras, Waterproofed 2021. Bell FIBE Internet ( Ultra High Speed ). (id:51300)
RE/MAX West Realty Inc.
104 Mccausland Drive N
Grey Highlands, Ontario
Attention First time buyers, investors & young families! Move into this 3 bed, 3 bath Interior* Townhome Unit with a December 2024 closing! For a limited time, if you buy this home you'll still have the option to select your upgrades, and finishes...customize them to your heart's desire! This beautifully crafted brand new townhome built by Devonleigh is currently under construction and located in the up-and-coming Masterplanned Community, Centre Point South in Markdale! The standard layout features a 2pc powder on the main, garage entry, large open concept kitchen living dining combo. A large primary ensuite walk-in closet and 3pc ensuite. The 4 piece main bath compliments the two remaining well-sized secondary bedrooms featuring double closets with an additional double linen closet for bonus storage! Large unfinished basement for a rec room or storage and don't forget a great sized backyard with the 26x111ft deep lot! This community abuts a brand new public school, grocery store & a new hospital just 2 min away! Don't forget the beautiful stormwater management pond with scenic walking trails just a short walk away along with future natural walking trails through the forest! (NOTE - Under construction, photos are of a similar model for illustration purposes only, colours, features and finishes will vary but the layout is the same, some room measurements may vary slightly) See the Tour link for floorplans, 3D Tour & more! (id:51300)
Exp Realty












